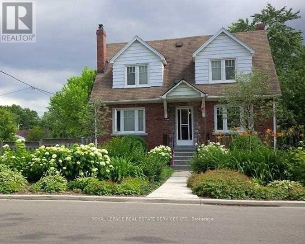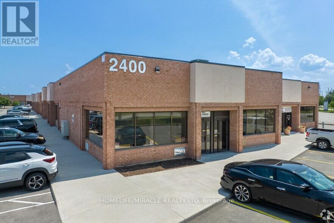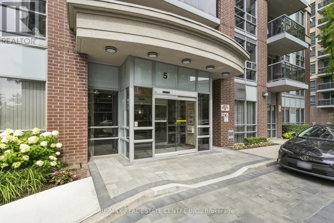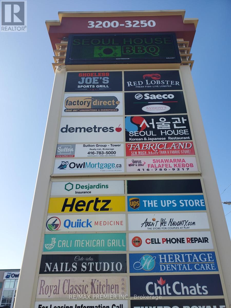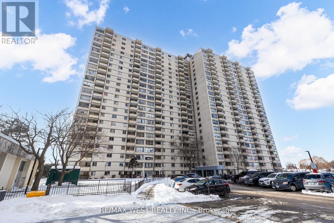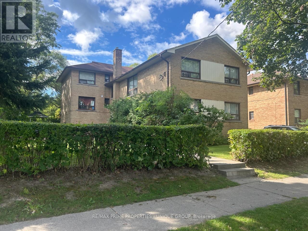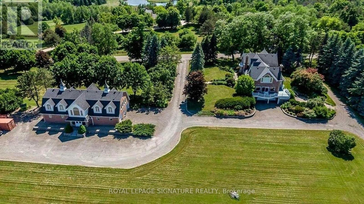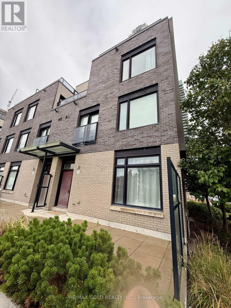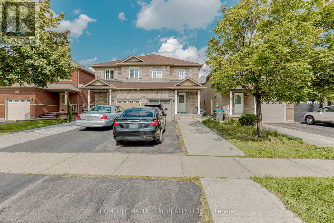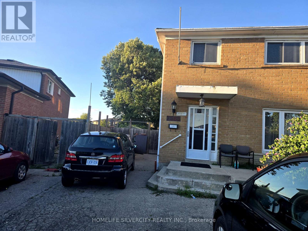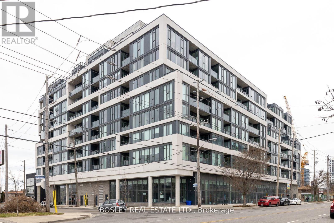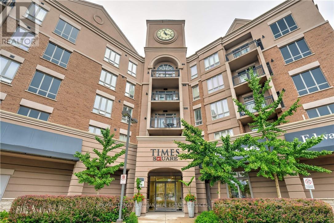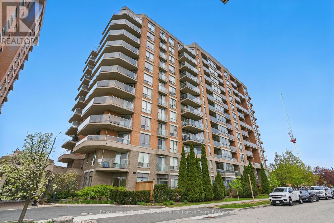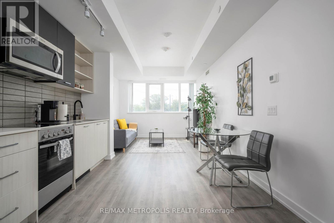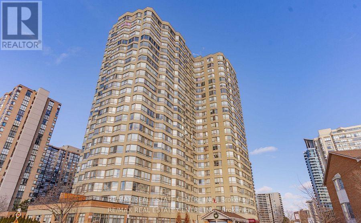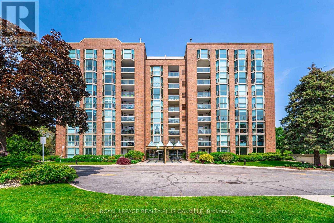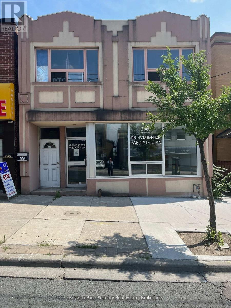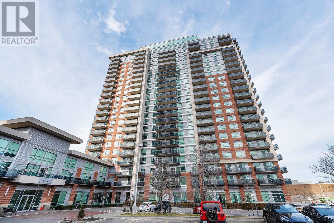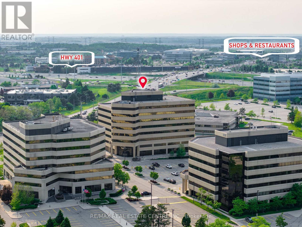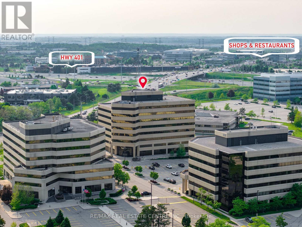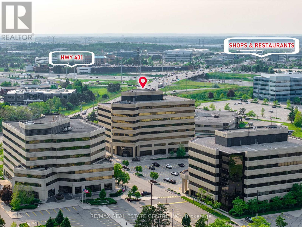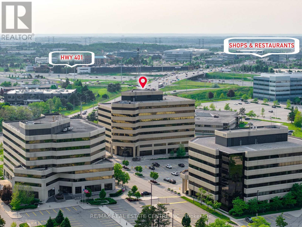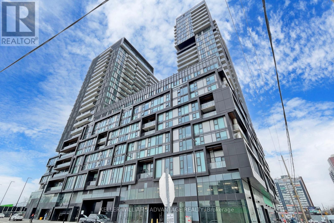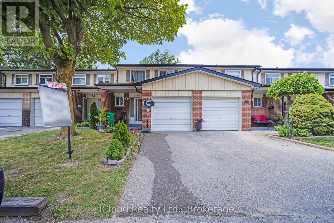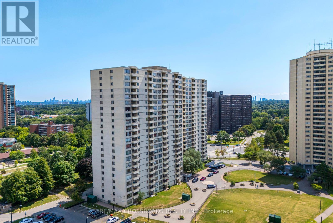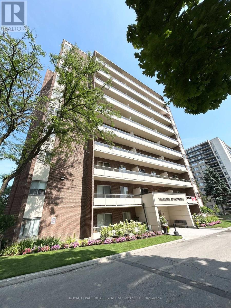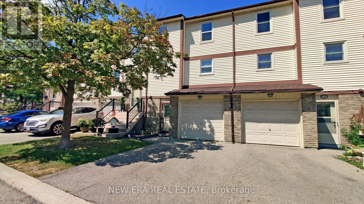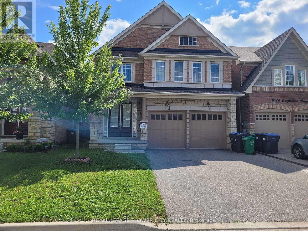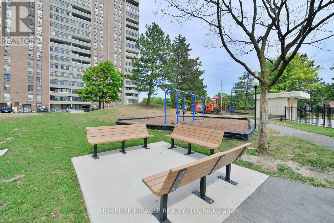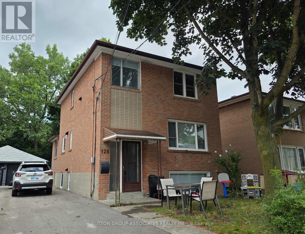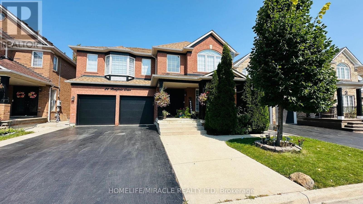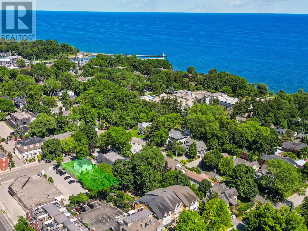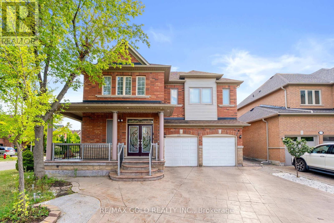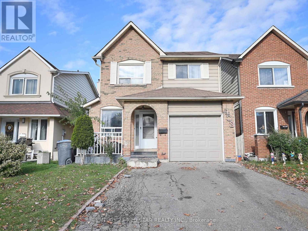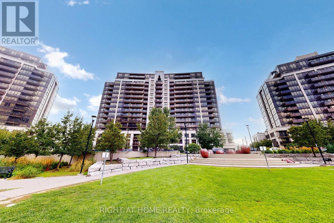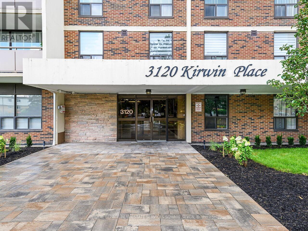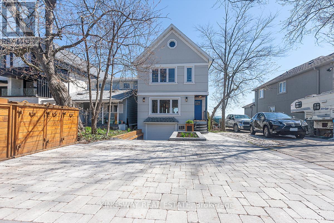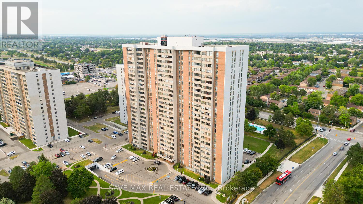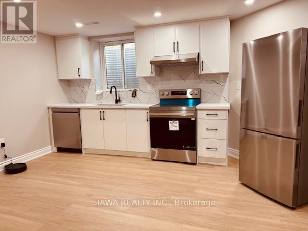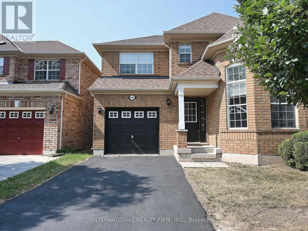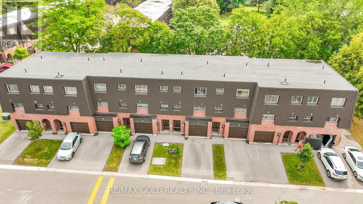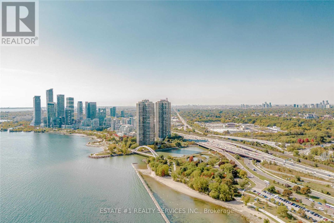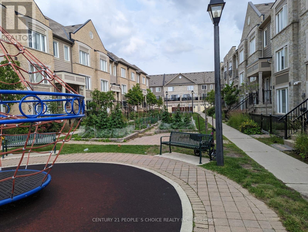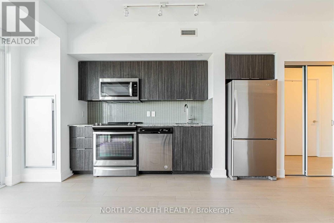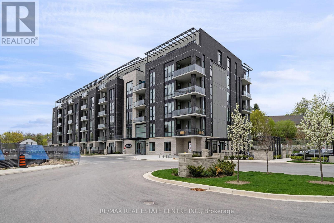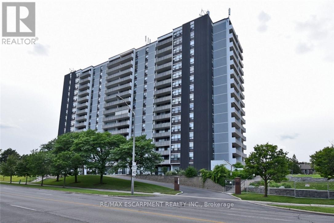Main Fl - 1 Ash Crescent
Toronto, Ontario
Long Branch, Humber College Location, Quiet Duplex, Recently Renovated, 2 Bedroom Executive Main Floor Flat, Boasting,1,000 Sq. Ft. Bright and Spacious Rooms, 9' Ceilings, Hardwood Floors, Carpet Free, Spacious Bright Livingroom, Large Eat In Kitchen, Separate Formal Dining Room, Renovated Bathroom, Ensuite Laundry, 2 Car Tandem Parking On Driveway, Private Usage Of Front Yard and Patio. Walk To Lake Ontario, Shops, Public Transportation & GO, Longer Lease Preferred, No Smoking/Vaping or Use Of Marijuana Allowed, Wi Fi Included. (id:61852)
Royal LePage Real Estate Services Ltd.
13 - 2400 Wyecroft Road
Oakville, Ontario
Well Maintained, Spacious Office in Desirable Location. Lots Of Possibilities, Has A Big Window for signage If Need Exposure, Utilities Are seperate, Can Suit Any Office Business (Lawyer, Accountant, Insurance, Etc.) Or A Showroom. Office Space Finished With Ceramic Tile Flooring And 2Pc Bathroom. (id:61852)
Homelife/miracle Realty Ltd
304 - 5 Michael Power Place
Toronto, Ontario
Must be seen, spacious and bright one bedroom plus den unit. In-suite laundry and oversized den providing a comfortable home office. Large bedroom with floor to ceiling windows and a huge closet. Open concept kitchen includes 4 appliances, built-in stainless-steel microwave, granite countertops with a comfortable eating area. Living/dining boasts floor- to -ceiling windows that walk out to a cozy balcony. Location, Location, situated in the sought after Port Royal community which was named September's Community of the Month by First Service Security. This place is close to everything, Islington station, shops and restaurants, movie theatres and the QEW. Amenities include concierge, gym, billiards room, party/meeting room and visitor parking. (id:61852)
RE/MAX Real Estate Centre Inc.
421 - 3200 Dufferin Street
Toronto, Ontario
Prime office space * Functional layout * Bright window exposure * Abundance of natural light * Conveniently located in a 5 storey Office tower in a busy plaza with Red Lobster, Shoeless Joe's, Cafe Demetre, Hair Salon, Dental, Nail Salon, Edible Arrangements, UPS, Pollard Windows, Wine Kitz, Desjardins Insurance, SVP Sports and more * Situated between 2 signalized intersections * This site offers access to both pedestrian and vehicular traffic from several surrounding streets * Strategically located south of Hwy 401 and Yorkdale Mall. (id:61852)
RE/MAX Premier Inc.
A- Office Area - 1150 Corporate Drive
Burlington, Ontario
Discover a clean, professional office space in one of Burlingtons most sought-after business parks. Located at 1150 Corporate Drive, Unit A, this unit offers a functional layout ideal for professional services, tech, or administrative use. Prime location near QEW & Hwy 403 Bright, open workspace Ample on-site parking Surrounded by established businesses Move-in ready!!! Perfect for businesses looking to establish or expand in a high-exposure, well-connected area. Dont miss this opportunity! (id:61852)
Century 21 Property Zone Realty Inc.
209 - 340 Dixon Road
Toronto, Ontario
Super Clean & Spacious Condo !!! Offering nearly 1,000 sq. ft. of timeless elegance with the potential for future modern upgrades and personal touches. The open-concept living area is bright and inviting, creating a warm and homey atmosphere. A large, private balcony extends your living space year-round, providing a perfect retreat. Lower floor- no need to wait for the elevator!This unit features two generously sized bedrooms, each with its own closet and window for added comfort and privacy**The modern bathroom includes a stylish vanity and spa-like shower heads, offering modern touch**The cozy kitchen combines functionality and flexibility, providing ample storage for pantry essentials and the ideal space to bring your culinary ideas to life. A separate laundry room adds extra convenience and customization options .Great Investment ( positive cashflow possible) as property taxes costing less than a cup of coffee a day and an almost all-inclusive condo fee covering access to amenities and 24-hour security - this home offers incredible value. It also includes one underground parking spot for added convenience .Located in a prime area! This condo is easily accessible to public transit, Toronto Pearson Airport, schools, shopping, and major highways, including the 401, 407, and 427.Seeing is believing schedule a viewing today! (id:61852)
RE/MAX West Realty Inc.
157 Berry Road
Toronto, Ontario
Lovely Four Plex In Excellent Location *** Huge 70 By 120 Foot Lot *** 4 Car Garage Plus 2 Surface Parking Spaces * Large Open Concept 2 Bedroom Apartments (Measurements For Apartments #4 Upper Suite). Income Statement Is Attached * Rents Are Significantly Lower Than Market Value * Unfinished Basement With Fantastic Potential. Apartment One will be Vacant the end of October (id:61852)
RE/MAX Prime Properties - Unique Group
16067 Heart Lake Road
Caledon, Ontario
Welcome to 16067 Heart Lake Road, an extraordinary 91-acre Caledon estate set amongst prestigious farms and executive country homes. This rare offering blends natural beauty, modern comforts, and endless potential just minutes to town amenities and under an hour to Toronto. A winding drive introduces manicured lawns, perennial gardens, and breathtaking rolling views. At the heart of the property stands a custom renovated 5,000 sq.ft. farmhouse filled with warmth and character. Bright principal rooms, updated finishes, and multiple walkouts invite seamless indoor-outdoor living. Expansive windows frame idyllic views of meadows, treelines, and the sparkling spring-fed pond. The estate includes a multi-use, fully serviced secondary building, currently an office, but easily adaptable to a separate 5-bedroom residence for extended family, guests, or rental potential. This versatile space opens the door to multigenerational living or work-from-home possibilities on a grand scale. Equestrians and hobby farmers will value the lower-level shop, designed to be converted back into horse stalls if desired. The impressive pole barn offers substantial storage for equipment, vehicles, or recreational toys. Rolling acreage provides room for trails, gardens, paddocks, or simply enjoying complete privacy and connection with nature. The property's two driveways allow convenient access and potential separation of uses. Situated within the Oak Ridges Moraine, the setting ensures a lifestyle surrounded by conservation lands, scenic trails, golf, and ski destinations, while remaining close to Caledon Village, Brampton, Orangeville, and major highways. This is more than a property it's a once-in-a-generation opportunity to secure a landmark estate with unlimited flexibility. Whether you envision a private retreat, equestrian haven, family compound, or investment for the future, 16067 Heart Lake Road is a canvas ready to match your dreams. (id:61852)
Royal LePage Signature Realty
10 - 4050 Parkside Village Drive
Mississauga, Ontario
Surrounded By Parks On Both Sides With An Additional $100,000 Invested For Prime Location! This Stunning 3 Bedrooms Three storey end unit Townhome In The Heart Of City Centre Is A Bright S/W Corner Unit With Plenty Of Sun. Many Upgrades T/O, Hardwood Flooring, Crown Molding, Quartz Counters In Kitchen, Spacious Living room, Dining room and family size kitchen. Master W/Spa-Like Ensuite. Huge Walk In Closet, W/O To Private Terrance, Large Window With Clear View.Laundry on 2nd Floor. Easy Access To Underground Parking, Enjoy Beautiful Sunsets From The Large Rooftop Patio. Great Location, Walking Distance To Square One Mall, YMCA, Wal-Mart,Banks, Restaurants, Transit/GO Terminal, Sheridan College, Convenient Access To Qew & Utm. (id:61852)
RE/MAX Gold Realty Inc.
35 Ridgefield Court
Brampton, Ontario
A Must See Show Stopper, The Gorgeous Semi-Detached House is nestled Perfectly On A Quiet Court In a Highly Sought-After Vales of Castlemore. The Meticulous 3 Bedroom is Truly Open Concept With A Large Concrete Backyard. The Spacious And Bright Main Floor Is With A Customized Kitchen. The Upper Level Is Also Flooded With Lots Of Light With 3 Spacious Bedrooms. A Computer Niche For Open Office. Extended Driveway And Can Accommodate At Least 2-3 Carss. A Separate Entrance For The Basement From The Side. (id:61852)
Homelife Maple Leaf Realty Ltd.
7585 Wrenwood Crescent
Mississauga, Ontario
Stunning 4-bedroom home with a fully finished 2-bedroom basement apartment. Features a brand-new kitchen and new hardwood flooring on the main level. Situated on a large pie-shaped lot with one of the biggest backyards in the area. Spacious driveway accommodates up to 8 vehicles. Located in a prime neighborhood close to public transit, major highways, Westwood Mall, schools, grocery stores, a community center, and within walking distance to a church. This income-generating property is a fantastic opportunity for first-time home buyers or savvy investors. Priced to sell motivated seller! (id:61852)
Homelife Silvercity Realty Inc.
612 - 859 The Queensway
Toronto, Ontario
Gorgeous Large 1 Bedroom + Flexible Den/Living Area Loaded With Upgrades And An Unobstructed South Facing Lake View ! Parking And Locker Included ! Perfect Layout allowing flexibility for modern living | Every detail thoughtfully planned and tastefully finished | Sunlight fills the space through large floor to ceiling south facing windows | Smooth 9 Ft ceilings | Upgraded Kitchen Quartz Backsplash And Countertop, Oversized Quartz Kitchen Island, *Full Size Appliances*, Main Bath Finished With Quartz Counter And Backsplash, Porcelain Tiles, And A Built In Linen Closet For Additional Storage | Amazing Amenities: 24 Hour Concierge*, Gym, Yoga Room, Party Room, Visitor Parking, Kid's Play Area, Outdoor BBQ, Dining, and Lounge Areas | Steps To TTC, QEW/427, Costco, No Frills, Craft Breweries, Starbucks, Famous Sushi Kaji & Tom's Dairy Freeze, Queensway Park W/ Skating Pad, Ford Hockey Centre, Humber Parklands & Trails, And All The Best Of City Living | (id:61852)
Bosley Real Estate Ltd.
111 - 5327 Upper Middle Road
Burlington, Ontario
Welcome to Times Square Condos! This bright and inviting 1 bedroom + Den main floor condo has so much to offer, including peaceful ravine views right outside your window. Inside, you'll find 9.5' ceilings, hardwood floors, pot lights, and a granite countertop kitchen that's perfect for everyday living. The generous den makes a great home office, study space, or even a small guest room, and the extra-wide bathroom adds comfort and convenience. You'll also enjoy 1 parking spot located close to the elevator and a locker for extra storage. The building is well cared for, with low fees and great management. Located close to Bronte Creek Provincial Park, schools, shopping, dining, and quick highway access, it's the perfect spot for both nature lovers and commuters. A wonderful opportunity to own in a great community. (id:61852)
Royal LePage Burloak Real Estate Services
709 - 1140 Parkwest Place
Mississauga, Ontario
Welcome to #709- 1140 Parkwest Place, a rare offering of a unique 2-bedroom condo with stunning unobstructed park, lake and skyline views in desirable Lakeview! This completely renovated condo offers a perfect blend of comfort, modern finishes, and lifestyle convenience. Step inside to a bright and welcoming east-facing suite with a thoughtfully designed layout that includes 2 spacious bedrooms, 1.5 bathrooms, an open-concept living and dining spaces, a freshly painted interior and is finished with upgraded light fixtures and custom solar blinds. The stylish modern kitchen is equipped with stainless steel appliances, white shaker cabinetry with pot drawers, black quartz countertops, and a mirrored backsplash- an ideal space for both entertaining and everyday living. The primary bedroom retreat features a walk-in closet with organizer, an additional mirrored storage cabinet, and a private 3-piece ensuite with an acrylic soaker tub and vanity. The versatile second bedroom, currently used as a home office, has wall-to-wall mirrored storage cabinets, offering abundant space for organization. The powder room provides a sleek vanity and storage closet for added functionality. Additional conveniences include ensuite laundry, a large storage closet, and upgraded bathroom wall cabinetry. Enjoy outdoor living on the private balcony with natural gas BBQ hookup and gorgeous views. Nestled in a quiet, well-managed building with 24-hour concierge service, this elegant suite is situated within close proximity to Port Credit and Long Branch GO Stations, lakeside trails, major highways, and the vibrant shops and restaurants of Port Credit Village. With its bright interiors, modern upgrades, and fantastic location, this condo offers a rare opportunity to enjoy comfort and convenience in a peaceful yet connected community. (id:61852)
Royal LePage Real Estate Associates
307 - 2300 St Clair Avenue W
Toronto, Ontario
(Open house every Sat/Sun 2-4pm by appointment only.) Welcome to Stockyard Condos by Marlin Spring Developments nestled in the heart of The Junction a prestigious Toronto neighbourhood. Located on the 3rd floor with a South exposure, this spacious 2 bedroom suite offers 607 sq ft of living space, tons of natural light, modern finishes, laminate flooring throughout, ensuite laundry and an open concept balcony to unobstructed city views. The inviting open-concept living and dining areas are perfect for relaxation and entertainment. Enjoy the chef's kitchen that's equipped with contemporary stainless steel appliances, quartz countertops, and a stylish backsplash. The spacious bedroom features a sizeable closet and a walk out to balcony. The second bedroom features sliding doors and convenient closet space. The unit comes with 1 parking space and 1 locker. Building amenities include a 24-hr concierge, gym/exercise room, party/meeting room, outdoor terrace with BBQ area, visitors parking, electric car charging stations, games room and more. Conveniently located near TTC public transit, Stockyards Village, grocery & shopping plazas, restaurants, cafes, parks, banks & other local area amenities. Building allows short-term rentals. Vendor Take Back (VTB) is available. (id:61852)
RE/MAX Metropolis Realty
2007 - 3605 Kariya Drive
Mississauga, Ontario
This Unit Shows 10++ Don't miss out - DEN is a private separate room CURRENTLY USED AS A 2ND BEDROOM!!! Only a few mins walk to Sheridan College, Square One Mall & Transit. Situated In Prime Location 836 sqft 1 Bdrm + Den (Den Is Closed Off And Currently Being Used As A Second Bdrm). Wonderful amenities include - 24 Hr Gate House Security, Indoor Saltwater Swimming Pool, Guest Suites, Squash Courts, Tennis, Theatre, Party Room, Sauna, Hot Tub, Gym. Close To Public Transit, Restaurants and Shops And Kariya Park. MAINTENANCE FEE INCLUDES *(Hydro, Cable Tv, Internet, Heat And Water)*. An excellent investment!! **EXTRAS** Ss Fridge, Stove, B/I Dishwasher, Washer/Dryer, Electric Fireplace, All Window Coverings, Elf's,OneParking Space Included. (id:61852)
RE/MAX Real Estate Centre Inc.
104 - 1225 North Shore Boulevard E
Burlington, Ontario
Downtown Lakeside Lifestyle! Fully recently renovated 2-bedroom, 2-full bath offering 1240 sq.ft. of spacious living space. Features new premium engineered hardwood floors, spacious living and dining area with large bright windows plus walk out to private balcony with garden views. Brand new kitchen with white shaker style cabinetry, beautiful new quartz counter tops & backsplash, new appliances, pot lights and modern finishes. Spacious primary bedroom with large walk-in closet and a beautifully designed ensuite bath with high end tile, stand up shower with glass slider door and new contemporary vanity. Freshly painted throughout complete with updated light fixtures & decor . With in-suite laundry, this condo offers both convenience and a relaxing space to enjoy. Includes one underground parking space and one storage locker. Ground floor adds easy access & convenience. Amenities, including an outdoor pool, BBQ area, garden gazebo, gym, sauna, car wash, games room, and a party room with kitchen. Just seconds away to the Waterfront, Spencer Smith Park, and The Art Gallery of Burlington. Steps away from trendy shops, popular restaurants, transit, and directly across from Jo Brant Hospital. Move-in ready...don't delay! (id:61852)
Royal LePage Realty Plus Oakville
2545 Eglinton Avenue W
Toronto, Ontario
Turn key medical or professional office with 1700 square feet of space: located in busy/high traffic business area of Eglinton west. Walking distance to Future LRT station. Includes two (2) parking spaces additional parking space and use of basement negotiable. Next to municipal parking with plenty of convenient parking for customers/clients, etc. (id:61852)
Royal LePage Security Real Estate
1804 - 215 Queen Street E
Brampton, Ontario
Welcome to condo living at its finest! This stunning 2-bedroom unit offers the perfect blend of comfort and convenience with two private balconies, a modern washroom, and ensuite laundry. Soak in breathtaking southeast views of the Toronto skyline from both balconies and enjoy an abundance of natural light through the floor-to-ceiling windows in the living and dining area.This unit comes complete with one underground parking space, a storage locker, and 24-hour concierge service for your peace of mind. Ideally located within walking distance to shopping, restaurants, hospitals, public transit, schools, theatres, and the family-friendly Gage Park Splash Pad. A lifestyle youll truly lovedont miss this opportunity! (id:61852)
Century 21 Property Zone Realty Inc.
66 - 6733 Mississauga Road
Mississauga, Ontario
. (id:61852)
RE/MAX Real Estate Centre Inc.
13 - 6733 Mississauga Road
Mississauga, Ontario
Discover dynamic office spaces for professionals and growing teams in diverse sectors, including real estate, law, media, and more. These flexible office suites range from 216 sq ft to 517 sq ft, offering an ideal solution for businesses seeking adaptability and a professional setting. Enjoy 24/7 access to high-speed internet, well-appointed boardrooms for collaboration, and fully-equipped meeting spaces. Tenants also benefit from outdoor space, EV chargers, and both surface and underground parking. Conveniently located with quick connectivity to Highways 401 & 407 and transit at your doorstep. Nearby: restaurants, cafés, and established commercial plazas, providing convenience for client meetings, team breaks, and networking opportunities. (id:61852)
RE/MAX Real Estate Centre Inc.
54 - 6733 Mississauga Road
Mississauga, Ontario
Discover dynamic office spaces for professionals and growing teams in diverse sectors, including real estate, law, media, and more. These flexible office suites range from 216 sq ft to 517 sq ft, offering an ideal solution for businesses seeking adaptability and a professional setting. Enjoy 24/7 access to high-speed internet, well-appointed boardrooms for collaboration, and fully-equipped meeting spaces. Tenants also benefit from outdoor space, EV chargers, and both surface and underground parking. Conveniently located with quick connectivity to Highways 401 & 407 and transit at your doorstep. Nearby: restaurants, cafés, and established commercial plazas, providing convenience for client meetings, team breaks, and networking opportunities. (id:61852)
RE/MAX Real Estate Centre Inc.
59 - 6733 Mississauga Road
Mississauga, Ontario
Discover dynamic office spaces for professionals and growing teams in diverse sectors, including real estate, law, media, and more. These flexible office suites range from 216 sq ft to 517 sq ft, offering an ideal solution for businesses seeking adaptability and a professional setting. Enjoy 24/7 access to high-speed internet, well-appointed boardrooms for collaboration, and fully-equipped meeting spaces. Tenants also benefit from outdoor space, EV chargers, and both surface and underground parking. Conveniently located with quick connectivity to Highways 401 & 407 and transit at your doorstep. Nearby: restaurants, cafés, and established commercial plazas, providing convenience for client meetings, team breaks, and networking opportunities. (id:61852)
RE/MAX Real Estate Centre Inc.
2407 - 10 Graphophone Grove
Toronto, Ontario
Top-Floor Living on Dupont! Welcome to 10 Graphophone Grove #2407 a newly built, modern 1+1 bedroom suite with over 680 sq. ft. of total space including a private terrace. Bright and functional, this unit features a sleek kitchen with built-in appliances, open-concept living/dining, a versatile den space with its own door, and a primary bedroom with ensuite and terrace walk-out. Enjoy peaceful north-facing views from the top floor and make use of resort-style amenities: rooftop pool, gym, co-working lounge, kids play area, and 24/7 concierge. Ideally located at Dupont & Dufferin in the sought-after Wallace-Emerson community, you're steps to TTC, UP Express, Geary Ave, Bloor St. restaurants, and the upcoming Wallace-Emerson Community Centre. Contemporary living, unbeatable amenities, and a location that keeps you connected. (id:61852)
Keller Williams Advantage Realty
25 - 25 Vodden Court
Brampton, Ontario
Three-bedroom condo town house, Located Across from Parkette on a very Quiet court with lots of visitor parking. Close to schools and shopping malls, Rec-Centre, churches and bus stops. Major intersection Kennedy Rd and Vodden St, close to the 410. This is a small, quiet and peaceful complex perfect for any family. The family area as a living room and dining room with walkout to fenced back yard, an amazing place for a family to Live. Enjoy family-friendly living with access to playground within the complex. Don't miss this incredible opportunity! (id:61852)
Ipro Realty Ltd
806 - 320 Dixon Road
Toronto, Ontario
This Beautiful Fully Renovated 2-bedroom, 1-bath condo offers modern living with brand-new appliances and stylish finishes throughout. The Bright layout features a spacious living/dining area and a sleek, updated kitchen with ensuite laundry. Both bedrooms are well-sized, providing comfort and flexibility for guests, an office, or personal use. The upgraded bathroom adds a clean, modern touch. Located in a secure gated community, this home offers peace of mind while being just minutes from major highways, public transit, shopping, dining, and schools, all shows in the video tour... Move-in ready, it's perfect for first-time buyers, downsizers, or investors ****Great Price**** (id:61852)
RE/MAX Crossroads Realty Inc.
710 - 101 Millside Drive
Milton, Ontario
Welcome to this beautifully updated suite with scenic south facing views in the Heart of Milton. Suite 710 offers approximately 652 sqft of well-designed living space in the highly desirable Millside Apartments. This bright and inviting home is move-in ready, featuring hardwood flooring and a fresh, neutral palette throughout. The renovated Kitchen showcases designer cabinetry with ample storage, quartz countertops, sleek stainless steel appliances, a double sink, recessed lighting and a stylish tile backsplash. The Bedroom features hardwood flooring and a double sliding-door closet with custom built-in storage. A large in-suite storage room, contemporary lighting, and updated window coverings add convenience and style. Enjoy your morning coffee or evening unwind on the expansive private balcony, basking in sun-drenched southern exposure and panoramic views of Old Milton, Mill Pond, and the Niagara Escarpment. Pet-friendly building! Millside Apartments is perfectly situated just minutes from the Milton GO Station, Highway 401, and Milton Transit. Enjoy a walkable lifestyle close to Centennial Park, restaurants, shops, schools, Milton Public Library, and Milton District Hospital. Outdoor enthusiasts will love the proximity to Chudleighs Apple Farm, Milton Fairgrounds, Glen Eden, Kelso Conservation Area and miles of scenic trails. Location, Location, Location! (id:61852)
Royal LePage Real Estate Services Ltd.
34 - 7340 Copenhagen Road
Mississauga, Ontario
Located in the heart of Mississauga, this stunning 3-bedroom townhome at 7340 Copenhagen Road, Unit 34, offers 1,485 square feet of modern living space. Originally a 4-bedroom, the master suite is exceptionally spacious and can easily be converted back if desired. Step inside to find a freshly painted interior with brand new engineered hardwood floors on the main level. The recently renovated kitchen is a chef's dream, featuring a granite center island, custom cabinets and pot lights, perfect for entertaining! Enjoy the outdoors with a finished walkout and a Twilight Therapy Hot Tub in the backyard, set on concrete padding. Plus, enjoy peace of mind with updated windows throughout the home. This home truly has it all- modern updates, spacious living, and a relaxing outdoor oasis. Don't miss out on this incredible opportunity! **Close to all major Hwys, Schools, Bus Routes!** Cable TV, Internet, and Water included inMaintenance** (id:61852)
New Era Real Estate
14 Craftsman Road
Caledon, Ontario
This Beautiful Detached Home Features 5 Bedrooms, upgraded Kitchen W Granite Counter top, S/S Appliance and breakfast area with separate Living, Dining, Family Room with gas Fireplace. Separate Entrance from Garage to large laundry room. Master Suite Boasts Large W/In Closet & 5Pc Bat. Upgraded Through Out! (id:61852)
Royal LePage Flower City Realty
1703 - 15 Kensington Road
Brampton, Ontario
Deal for serious buyer, Must See! Bright And Spacious 2 Bedrooms Unit, Large Balcony WithGorgeous Northeast View, Morden Kitchen Including Soft-Close Cabinets, Upgraded Bathrooms WithNew Vanities , Quartz Counter Tops , SS Appliances , Painted Walls , Open Concept Living/Dining Rooms And One Underground Parking. Just Steps Away From Bramalea City Centre,Chinguacousy Park, Hwy 410, Medical Centers & Library, Parks And Public Transport. MaintenanceIncludes All The Utilities, Virtual Staging . **EXTRAS** All S/S Appliances (Fridge, Stove,Dishwasher), Electrical Light Fixtures. (id:61852)
Homelife/miracle Realty Ltd
120 Edinborough Court
Toronto, Ontario
***OVER $100,000.00 YEARLY INCOME*** Utilities Paid By Tenants. Discover this exceptional investment potential with this charming, renovated detached home situated on a potential double lot, featuring three distinct, self-contained units, each meticulously modernized with updated kitchens and bathrooms throughout. The upper level offers a 2-bedroom unit, the main floor presents a 2-bedroom unit, and the lower level provides an additional 1-bedroom unit, all contributing to significant rental income possibilities. This property also boasts a private driveway with parking for 6 vehicles and garage for 2 vehicles and a sauna. Located on a quiet street with direct access to a park, it offers a serene environment while providing easy access to public transportation, highways, and numerous local stores. Buyers should note that they will assume all tenants, and the sellers do no represent or warrant the retrofit status of the basement. (id:61852)
Sutton Group-Associates Realty Inc.
28 Bowsfield Drive
Brampton, Ontario
Follow your dream home to this beautiful property. well maintained 4 Bedroom house, separate Living & Dining room for entertaining. Professionally finished concrete patio in backyard and surrounding of house. (id:61852)
Homelife/miracle Realty Ltd
86 Kerr Street
Oakville, Ontario
Location, Location, Location! A rare and exceptional opportunity for buyers, builders, investors, and developers alike! Nestled in the heart of downtown Oakville-one of Canada's most desirable and prestigious communities-this premium 50 ft. x 160 ft. lot (approx. 0.22 acres) offers endless potential. Surrounded by mature trees in a warm, welcoming neighbourhood south of Lakeshore Road, this property is ideally situated just steps from boutique shops, top-tier restaurants, vibrant entertainment, scenic parks, and the stunning lakefront and marina. You'll also find yourself close to renowned private schools, elite country clubs, and all the charm that downtown Oakville has to offer. Whether you're dreaming of building a custom luxury home, a stylish semi-detached, or exploring the possibility of multi-residential or income-generating units, this is your chance to bring your vision to life in a truly unbeatable location. Digital visualization rendering of potential homes. (id:61852)
Royal LePage Real Estate Services Ltd.
25 Castle Mountain Drive
Brampton, Ontario
Welcome to this beautifully upgraded and meticulously maintained corner lot home that truly has it all. From the moment you arrive, the stamped concrete driveway and patterned concrete accents around the property create a warm and inviting first impression. Step inside to find gleaming hardwood floors, elegant crown moulding, pot lights, and thoughtful upgrades throughout. The spacious living and dining room with soaring ceilings offers the perfect setting for entertaining, while the cozy main floor family room is ideal for everyday relaxation. The modern, upgraded kitchen with granite counters and stainless steel appliances provides both style and functionality, making it a space youll love to gather in. Upstairs, the elegant primary retreat and spa-inspired upgraded bathrooms add a touch of luxury, while the versatile loft provides extra space for a home office, playroom, or quiet reading area. With two convenient laundry rooms, daily living is made easy. Outside, the backyard features a deck and a garden shed, offering the perfect combination of storage and outdoor enjoyment. The separate entrance leads to a bright and fully finished basement complete with an eat-in summer kitchen, sitting area, two bedrooms, a four-piece bathroom, and its own laundry an excellent option for extended family, in-laws, or rental income potential. This move-in ready home has been carefully maintained and thoughtfully upgraded, offering comfort, elegance, and versatility at every turn. Truly a home you'll be proud to call your own! (id:61852)
RE/MAX Gold Realty Inc.
433 Hansen Road N
Brampton, Ontario
This bright and spacious home is a fantastic opportunity for both homeowners and savvy investors. Boasting 3 generously sized bedrooms and 3 modern bathrooms, this property offers comfort, style, and functionality. The finished basement apartment features a separate entrance through the garage and is currently tenanted, providing immediate rental income potential. Located in a prime area close to Highway 410, major shopping malls, and public transit. ** This is a linked property.** (id:61852)
Century 21 Red Star Realty Inc.
14 Ixworth Circle
Brampton, Ontario
Experience luxury living in this stunning 5-bedroom, 4-bathroom home by Great Gulf, situated in one of Bramptons most sought-after neighborhoods. Nestled on a serene, family-friendly street with minimal traffic, this residence sits on one of the largest pie-shaped lots in the area approximately 5,600 sq. ft. offering both privacy and ample outdoor space. Step through the grand double-door entry into bright and spacious interiors boasting 9-foot ceilings on the main floor. With a total above-ground living space of about 2,820 sq. ft., the home offers generous room sizes throughout, perfect for comfortable family living. The airy kitchen is the heart of the home, featuring a large center island and direct access to the backyard and deck ideal for entertaining and seamless indoor-outdoor living. The adjacent family room provides a cozy gas fireplace and flows effortlessly to a spacious dining area and a main-floor library that can double as a second family or living room. The fully finished basement adds approximately 1,100 sq. ft. of versatile living space, including two legal units: one with two bedrooms, a bathroom, and a kitchen; the second for personal use, offering one bedroom, a bathroom, and a den. Both units have separate entrances and enhanced soundproofing with resilient channel and double drywall ceilings for privacy and comfort. Enjoy abundant natural light throughout, excellent neighbors, and a large, pool-sized backyard perfect for family activities. Located just steps from Westfields expansive public park with amenities for children and adults, this home perfectly blends tranquility and community. Don't miss the opportunity to settle into this exceptional property on a quiet, family-oriented street. Schedule your private viewing today before its gone! Coming Soon: Just minutes from your doorstep, the new Embleton Community Centre is being developed at Lionshead and Mississauga Rd (id:61852)
RE/MAX Real Estate Centre Inc.
214 - 1070 Sheppard Avenue W
Toronto, Ontario
Experience the perfect blend of comfort and convenience in this fabulous suite at the coveted Metro Place building. This highly sought-after layout boasts a bright south-facing exposure that fills the space with natural light.Freshly updated with brand new laminate flooring and fresh paint throughout, this home features two bathrooms, elegant baseboards, upgraded granite countertops, and a sleek dark kitchen with stainless steel appliances. The versatile den is enhanced by custom high-end built-ins, offering the perfect home office or kids bedroom.Enjoy an immaculate, move-in-ready home within an exceptional community, just steps to the subway and minutes from major highways, Yorkdale Shopping Centre, dining, and entertainment. An incredible opportunity in one of Torontos most desirable locations. (id:61852)
Right At Home Realty
1109 - 3120 Kirwin Avenue
Mississauga, Ontario
This south-facing 11th floor condo at 3120 Kirwin Ave has clear views to Lake Ontario and abundant natural light throughout the day. The functional layout includes large windows and a private balcony, creating a bright and comfortable living space. Situated in a well-maintained building, amenities include a swimming pool, fitness room, party room, and plenty of visitor parking. Located in the Cooksville neighbourhood, it's just a 12 minute walk to Cooksville GO Station, and a short distance to transit, shopping, Square One, parks, and major highways. This unit is ideal for families seeking a central Mississauga home with a great view, as well as investors looking for a property to rent out. (id:61852)
Square Seven Ontario Realty Brokerage
510 Richey Crescent
Mississauga, Ontario
Exquisite Waterfront Property in Port Credit! Discover the ultimate in lakeside living with this rare waterfront gem, a stunning 2-story, 3-bedroom home that sits directly on Lake Ontario in one of the most sought-after areas. This meticulously modernized residence boasts professional finishes and high-end features throughout, with a view that is second to none. A chefs dream kitchen equipped with stainless steel appliances and a huge island, looking out over the lake, with a huge bay window. Retreat to a serene master suite with a private balcony overlooking the water, and expansive lake views. Enjoy the open layout with a walk-out basement providing easy access to a beautifully landscaped yard with artificial grass, perfect for a low maintenance space for relaxing lakeside. A windows up tiki bar offers a space for outdoor entertaining, with additional storage for outdoor equipment, and lakeside gear. Spacious 1.5 garage/work place. Large insulated attic for storage. Situated on the Waterfront trail, and surrounded by parks, get ready for non-stop cottage style living right in the city. 15 min walk to the Port Credit strip, 5 min drive to the Port Credit Go Station or Long Branch, Sherway Gardens, walk to Port Credit Yacht Club, 20 min drive to downtown Toronto. A newly constructed sea wall (2022) ensures both beauty and protection for your waterfront property. Brand new HVAC, furnace, electrical, s/s appliances, stove, rangehood, dishwasher, water heater, washer, and dryer. This rare waterfront gem is ready for you to move in and enjoy. Don't miss the opportunity to own a piece of paradise in one of Port Credit's most coveted locations. (id:61852)
Kingsway Real Estate
304 - 18 Knightsbridge Road
Brampton, Ontario
Welcome to this beautifully upgraded and bright 3-bedroom, 2-bath condo. Featuring laminate flooring throughout, a spacious L-shaped open-concept living and dining area with walkout to a large enclosed balcony. The modern kitchen boasts granite countertops, undermount sink, and stylish backsplash. The king-sized primary bedroom includes a walk-in closet and a 2-piece ensuite. One of the largest units in the buildingperfect for first-time buyers! Building amenities include an outdoor pool, gym, kids play area, party room, and 24-hour security. Ideally located near Bramalea City Centre, Brampton Transit, GO Transit, schools, library, and the upcoming TMU School of Medicine. Dont miss this opportunity! (id:61852)
Save Max Real Estate Inc.
6320 Lorca Crescent
Mississauga, Ontario
New Legal Basement Apartment in a central location - Modern 2 Bedroom and 1 washroom. Bright West Open, Separate Private Entrance, Laundry, Custom Built 3 Piece Washroom. Big Windows, Doesn't Feel Like Living In A Basement. Corner Lot Home On A Premium Treed Lot In A Quiet Meadowvale Neighborhood. Walking Distance To All Amenities. Very Close Proximity To Community centre and Meadowvale Town Centre, Credit Valley Hospital, Erin Mills Go Station, Highway 403 And 407. Perfect Central Location Between Mississauga, Oakville and Brampton. 30% Of All Utilities. Furnished available at $2300 - please ask. (id:61852)
Siawa Realty Inc.
2382 Falkland Crescent
Oakville, Ontario
SIMPLY ELGANT STYLISH SUN-FILLED 4 BEDROOM open-concept floor plan on child safe Crescent in demand WESTOAK TRAILS! Short distance to Oakville hospital. Gleaming DARK Walnut hardwood in Living/Dining Rm Combination & Family Room, Vaulted Ceiling & large sunny Palladium Window in Living Room. Stunning Sun-Filled MAPLE KITCHEN with Built In Stainless Steel APPLIANCES, Upper Valance, Backsplash, extended Pantry, Ceramic Floors! Walk-Out from Breakfast Room to fully fenced REAR YARD upper floor is Pristine! with hardwood; gorgeous and spacious Bedrooms include Master Retreat with 4 piece SPA BATH with separate shower and soaker tub! Spacious 2nd 4/piece Bath& linen closet...Inside Entry to Garage & Main Floor Laundry are bonus! Lower Level Legally finished Basement, and Legally permitted separate entrance, boasting 2 generous bedrooms, a kitchen, a 4 piece washroom, Laundry and small office. Located in desirable pocket in short distance to excellent Hospital, schools, shopping, Restaurants & Boutiques, Amenities & Services, Shoppers Drug, Starbucks, French Immersion School, Oakville Soccer Club, Splash Pad & Park, etc. Nothing to do but move in and live, work and enjoy! (id:61852)
International Realty Firm
114 - 17 Darras Court
Brampton, Ontario
Welcome to 17 Daras Court Located in Desirable D-Section of Brampton Close to Go Station & Hwy407/410 with No House at the Back...Backs onto the Park Features Multi-level Condo Town Home with Functional Layout...Bright & Spacious Living Room with High Ceilings Walks out the Backyard ...Formal Dining Area Overlooks to Living Room from Above...Updated Kitchen with Caesar Stone Counter Top/Back Splash/Pot Lights Full of Natural Light Overlooks to Front...2Washrooms with Caesar Stone Counter Top...3 Generous Sized Bedrooms with Closets...Finished Lower Level can be used as Cozy Family Room/Home Office or Bedroom or Simple Rec Room...Maintenance Includes Building Insurance, Water, Parking, Common Elements...Ready to Move in Beautiful Home Close to Schools, Highway 410, 407, Bramalea City Centre, Go Station, Library, Groceries, Transit, Walking Trails and Parks...Great Opportunity for First Time Home Buyers (id:61852)
RE/MAX Gold Realty Inc.
2216 - 1928 Lakeshore Boulevard
Toronto, Ontario
Absolutely Gorgeous & Stunning Unit At Mirabella Luxury Condos-West Tower. Discover contemporary waterfront living in this stylish Toronto condo. Revel in forever views of High Park and Grenadier Pond right from your living room, creating a tranquil and picturesque setting. This home boasts 9 ft smooth ceilings, quartz countertops, and stainless steel appliances. Modern Building With Gorgeous Amenities Situated Right Across From Lakeshore. Bike/Jogging Trails, , Located Steps To The Lake, Right Off The Gardiner, And Minutes To The Downtown Core. 10,000 Square Feet Of Indoor Amenities Plus 18,000 Square Feet Of Share Amenities. Indoor Amenities Include An Indoor Pool, Saunas. A Fully-Furnished Party Room With A Full Kitchen & Dining Room, Fitness Centre, Library, Yoga Studio, Business Centre, Children's Play Area, Two Fully-Furnished Guest Suites, 24-Hour Concierge Service, Dog Wash Room at The Ground Level, Outdoor Terrace With Bbq's, Outdoor Dining, Lounge Seating & Lake View. Resort Like Living On The Lake. Experience lakeside luxury with this sun-drenched NW corner 1 Bed + Den at 1928 Lakeshore Blvd W in South Etobicoke. This Beautiful Unit with Low MAINTENANCE FEE $481.07 Just What You're Looking For!! 1 Parking and locker is included. High Speed Roger's Internet is included in Maintenance Fee!! Status Certificate will be available soon. 3 mins walk from the Front Door to the Lake and Boardwalk, trails, Play Ground, High Park & Sunny Side Beach. See the uploaded Floorplan and the VIRTUAL TOUR !! HIGH SPEED ROGER'S INTERNET IS INCLUDED IN MAINT. FEE!! (id:61852)
Estate #1 Realty Services Inc.
33 - 2891 Rio Court
Mississauga, Ontario
Premium Ground Floor End Unit, Outstanding Erin Mills Location, Modern Open Concept, Bright And Spacious Layout, Gorgeous Kitchen With Mirrored Back Splash, Steps To Parks-Schools-Public Transit-Credit Valley Hospital And Highways, Walk To Erin Mills Town Centre , Direct Access To The Unit From The Garage. (id:61852)
Century 21 People's Choice Realty Inc.
4112 - 30 Shore Breeze Drive
Toronto, Ontario
Breathtaking Vistas Await At Eau Du Soleil! This Spectacular Unit Offers The Ultimate In Sophisticated Living. Awash In Light W/ Floor To Ceiling Windows. Pamper Yourself In The Premium Amenities Incl Salt Water Pool & Fitness Facilities. 24Hr Concierge For Safety/Security (Never Lose A Package Again!). Stroll Through the Harbour & Parks! Finely Finished W/ Multiple Walkouts & 300+ Sq. Ft. Wraparound Balcony - Step Into The Home You Deserve! No Disappointments - An Absolute Show Stopper - Your New Home Awaits! (id:61852)
North 2 South Realty
513 - 42 Mill Street
Halton Hills, Ontario
Nestled in one of Georgetown's most sought-after midrise condominiums. This thoughtfully designed 2-bedroom, 2-bathroom open concept suite combines modern elegance with everyday functionality, offering the perfect urban lifestyle just steps from the charm of historic downtown Georgetown. Enjoy a short stroll to the Farmers Market, boutique shops, local restaurants, and the John Elliott Theatre all just minutes from your door. Whether you're soaking in the local culture or commuting via the nearby GO Train station, this location offers exceptional convenience and connectivity. Inside, the suite features modern finishes, a bright open layout, and a private balcony ideal for morning coffee or evening unwinding. Stunning party room with a full kitchen, fireplace lounge, and walk-out to the courtyard Fitness Studio featuring cardio, and weights, an Outdoor patio with BBQs, fire tables, and relaxing seating areas. Dedicated Pet Spa for your four-legged family members. 42 Mill Street welcomes with sophistication and warmth. Underground resident parking, ample guest spaces, and beautifully landscaped grounds, this is urban living with small-town charm at its finest. (id:61852)
RE/MAX Real Estate Centre Inc.
1610 - 2055 Upper Middle Road
Burlington, Ontario
Wow is the way to describe this unit! When you walk in the door, the unobstructed Escarpment views are phenomenal! Updated kitchen & baths, newer flooring, massive 39 foot balcony, close to elevator. Ample sized unit. (id:61852)
RE/MAX Escarpment Realty Inc.
