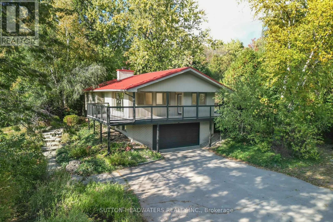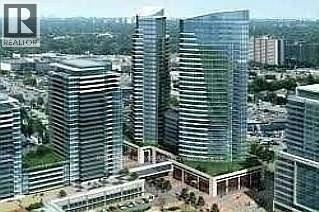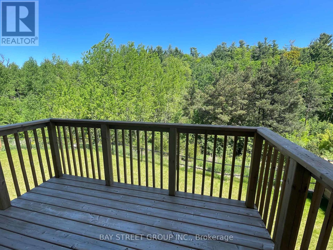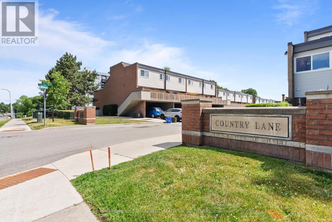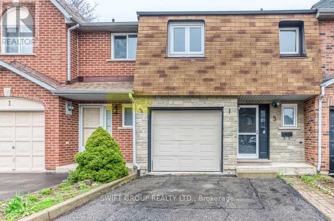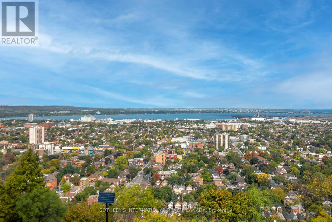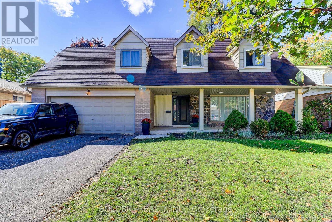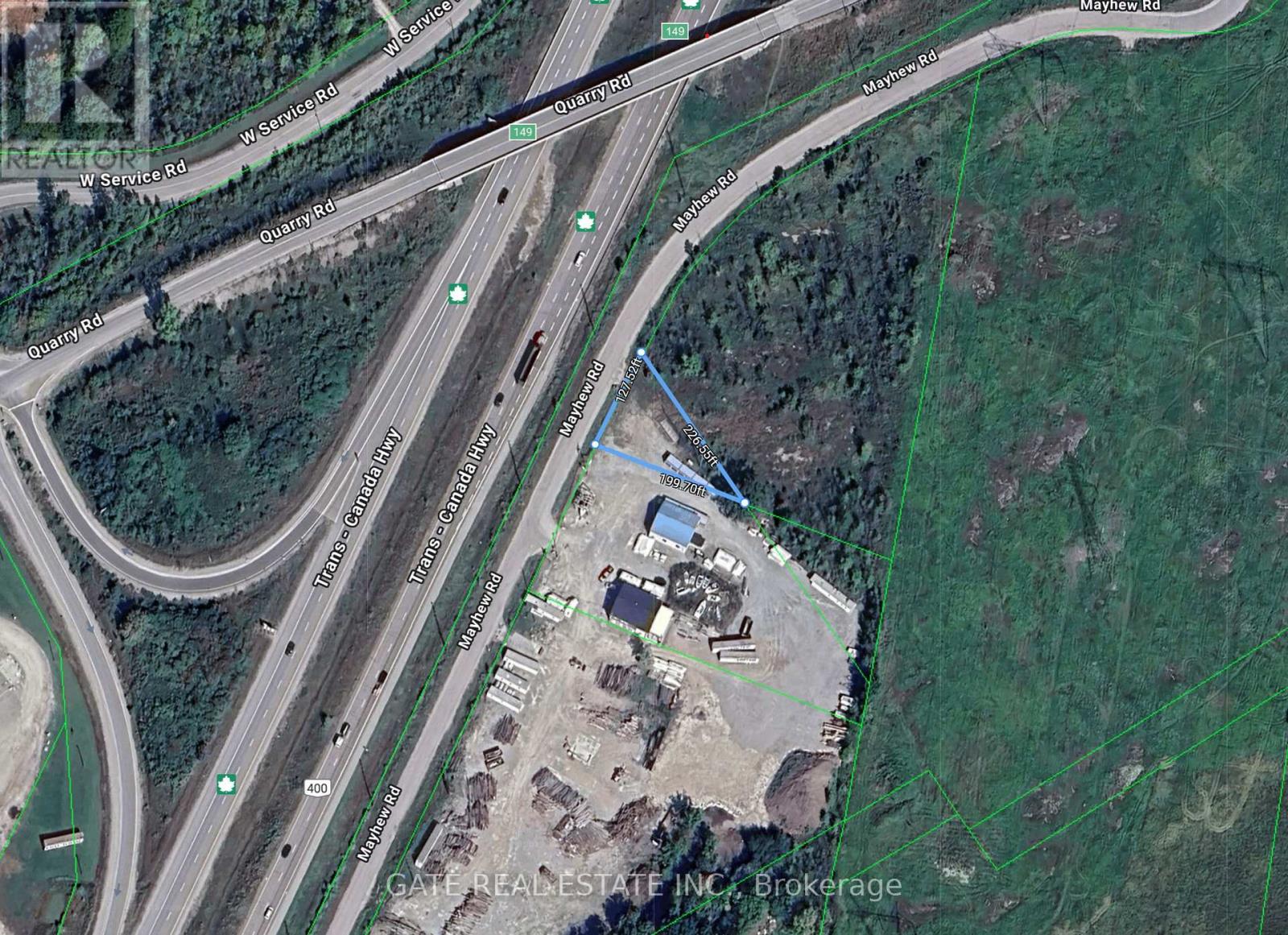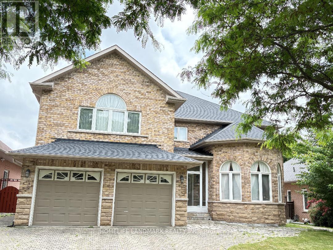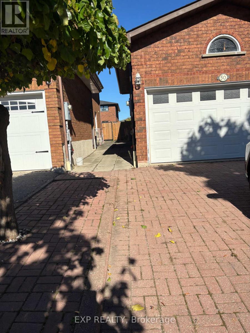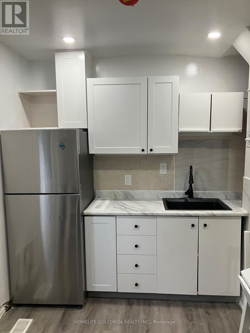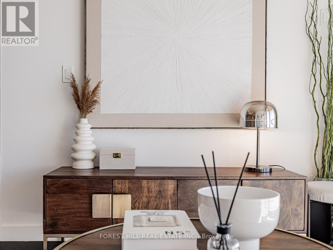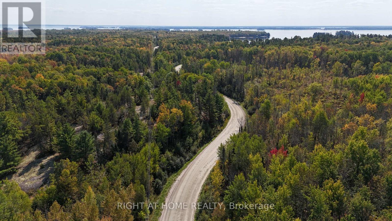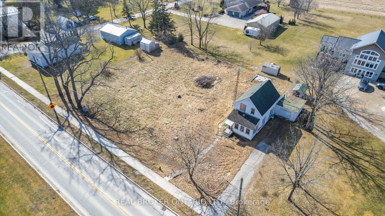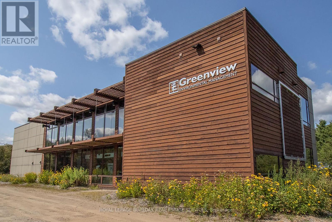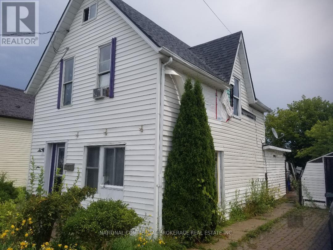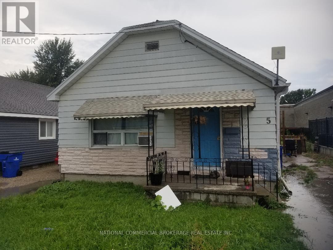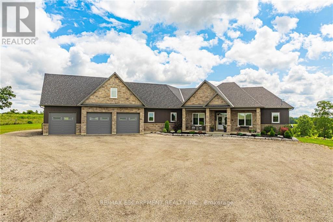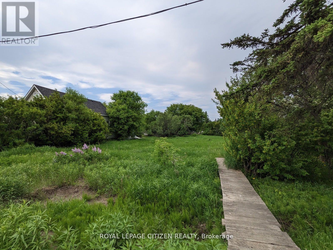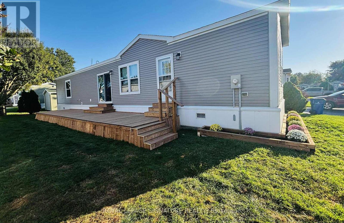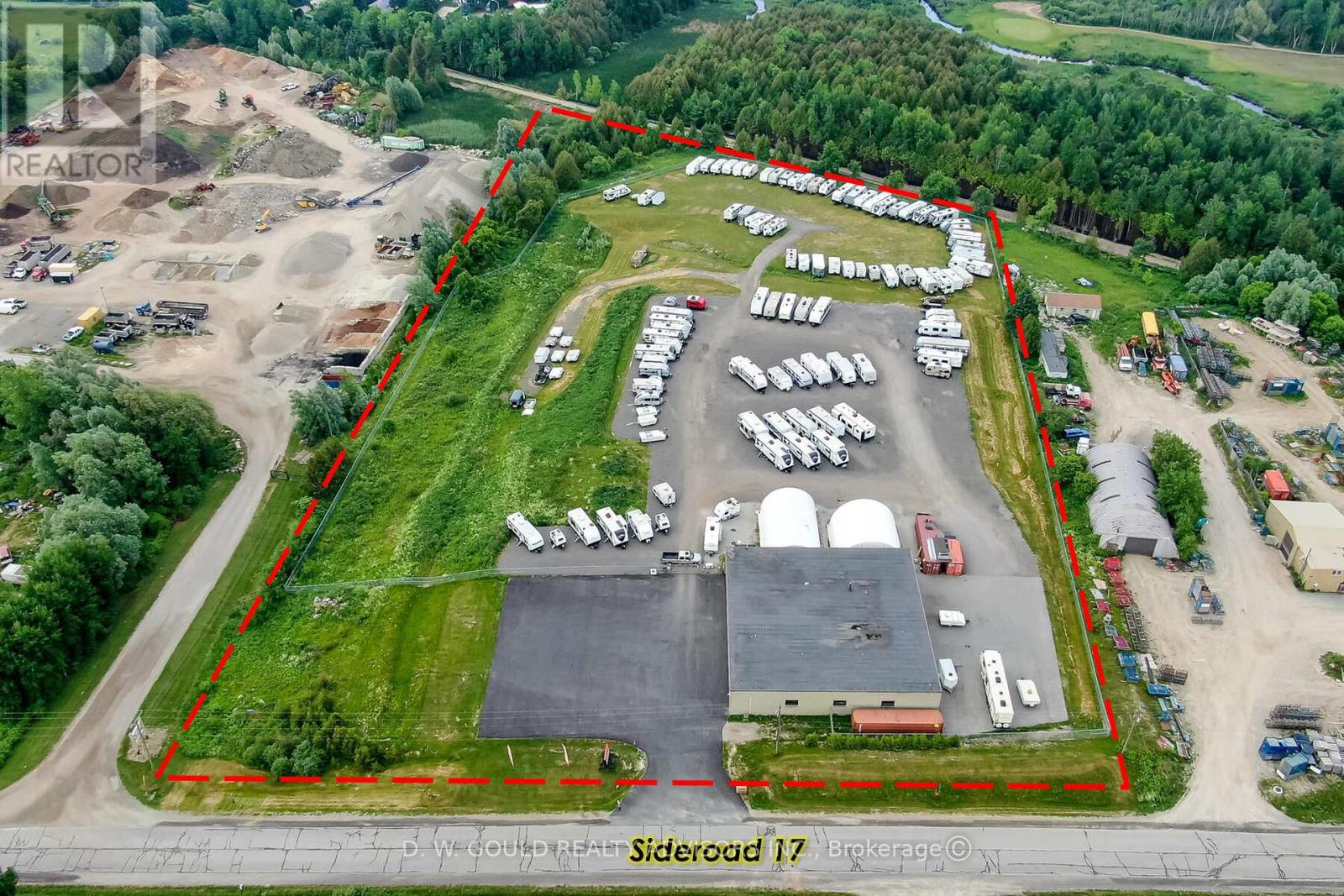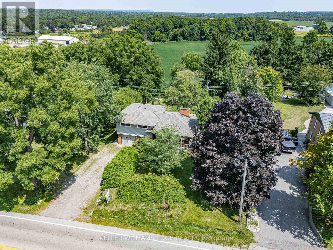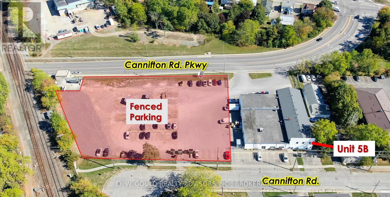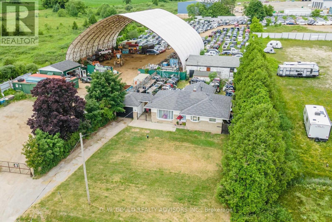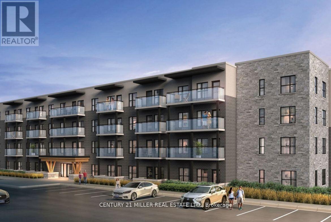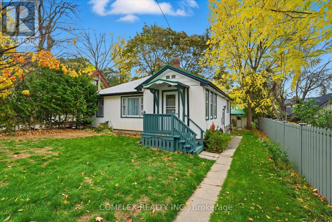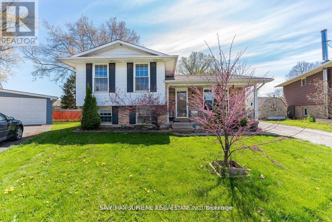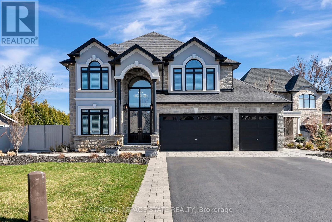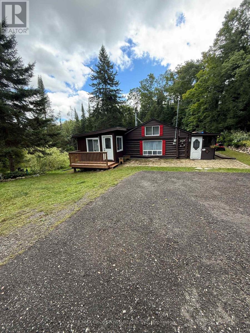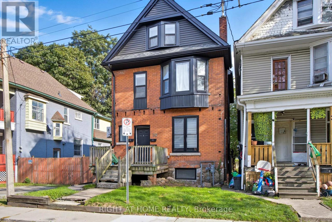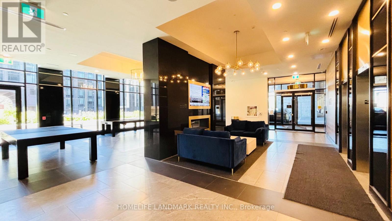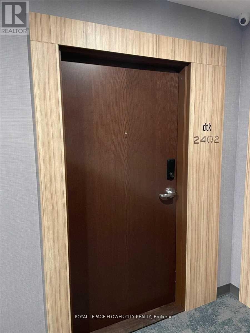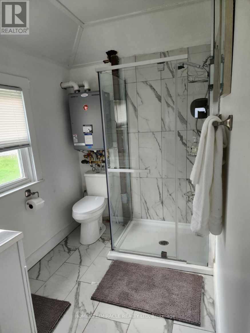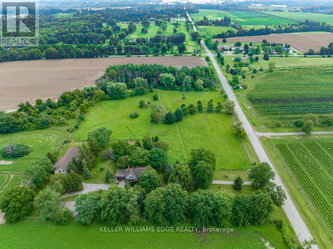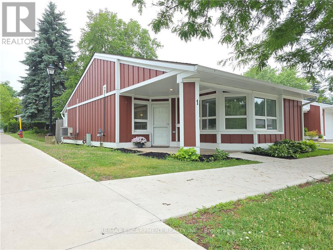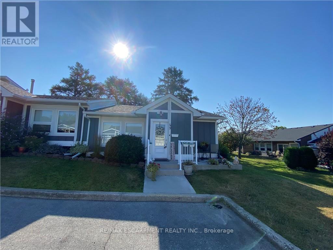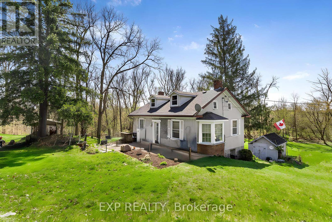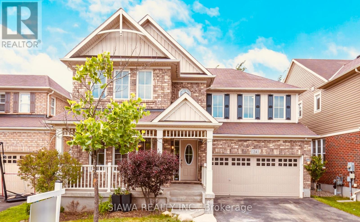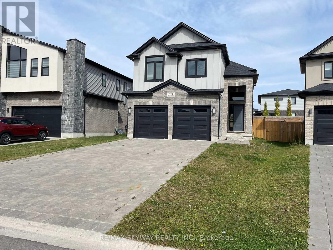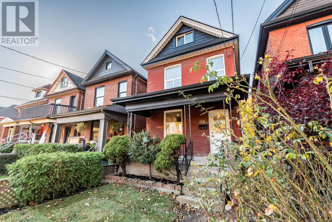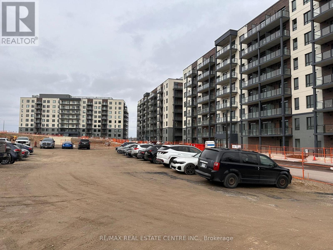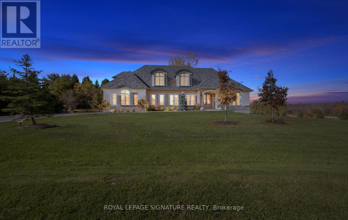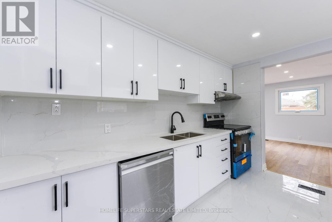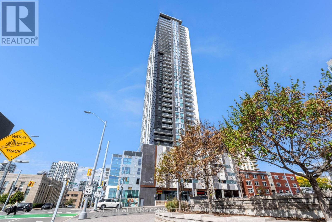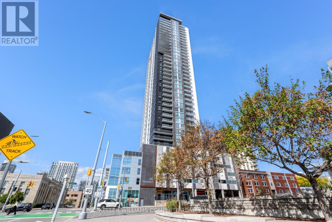5 Cedar Drive
Caledon, Ontario
Welcome to Cedar Drive!!!! One of Caledon's most prestigious Estate Style developments. This 3.03 acre stunning property offers you close proximity to Toronto and only 30 minutes to Pearson. Surrounded by many walking/cycling trail systems & some of Canada's best golf courses including many unique dining experiences such as Rays Bakery, Caledon Hills and Good Lot Craft Breweries. Set well back from the road, you will enjoy the complete privacy you desire from towering 30 ft trees while affording lots of sunlight. Perfect for creating your own oasis. Cozy up to the wood burning fireplace in the living/dining rooms and enjoy the views from the large picture windows. This amazing home with 3+1 BR's and 3 Baths, will not disappoint from the hard wood flooring, to the walk out lower level to the quartz counter tops, stainless steel appliances, wrap around porch and a large front perennial garden. Just minutes on Hwy 10 to Brampton or Orangeville. Just a chip & a put to the Devils Pulpit and Osprey Valley Golf, a cast away from the Caledon Trout Club, a hop skip and a jump to the Caledon Trail Way & Bruce Trail and a snow shoe to the Caledon Ski Club. You will feel you are in Europe every time you drive along the Forks of the Credit Rd. This is a must see. Bathrooms have been freshly updated. (id:61852)
Sutton-Headwaters Realty Inc.
1507 - 7165 Yonge Street
Markham, Ontario
Sun-filled bright and spacious 1+Den in highly desirable World on Yonge community! Functional open concept layout and breathtaking, unobstructed south views. 9-foot ceilings and stylish laminate flooring throughout. Modern kitchen w/stainless steel appliances, granite countertop. Primary bedroom with spacious walk-in closet. Large den can be used as a separate room or home office. Ensuite laundry. Large balcony (70 sq.ft). Luxury amenities include indoor pool, hot tub, sauna, gym, Party room, Golf. Close to everything: Direct access to an indoor shopping mall, Supermarket, banks, medical offices, and pharmacy. TTC and YRT/VIVA bus routes with direct links to Finch Subway Station are right at your door step. Includes 1 underground parking. (id:61852)
Right At Home Realty
232 Sunset Vista Circuit E
Aurora, Ontario
Location! Must see property located at quite court with incredible view on mature forest and storm water pond3530+1500' of living space & 3 car garage with remotely controlled garage openers , walk-out lower level , huge windows and fantastic forest view. Close to all amenities, shopping area, schools with access to walking trails in the nearby forest. Upgraded hardwood floors throughout the house, double-entrance door with programmable lock. 10' on the ground floor. 9' on the 2-nd floor . Huge master bedroom with walk-in closet fitted with custom made cabinets. Master bedroom ensuite with custom glass shower, bidet, floor to ceiling custom tiling, custom mirror and lights. Laundry of 2-nd floor with custom cabinetry, sink and quartz countertop equipped with Electrolux washer & dryer ,3 car extended interlock driveway with steps to fully fenced backyard, Modern glass & metal custom railings for flag stone steps at the main entrance. Custom extended patio fitted with elegant patio furniture (id:61852)
Bay Street Group Inc.
146 Milestone Crescent
Aurora, Ontario
Prime Location in Aurora Village! Welcome to one of the most beautifully designed and fully renovated condo townhouses on the market. Featuring top-quality upgrades throughout and stylish, modern finishes, this home offers a truly impressive living experience. You'll fall in love with the open-concept layout, perfect for both relaxing and entertaining. Located in a family-friendly complex with an outdoor pool just steps away, this home includes a spacious private terrace ideal for BBQs and enjoying the outdoors for three seasons of the year. Enjoy the benefits of a safe and quiet neighbourhood with excellent natural light, easy access to public transit, and a move-in-ready interior.Incredible location: Just minutes walk to schools, Yonge St, GO Station, and with quick access to Highways 404 and 400.A must-see opportunity don't miss out! Don't miss the chance to own this must-see property and make it yours! ***ALTHOUGH Legal Description indicates 1 parking space there is enough room for 2 Tandem Spaces! BONUS: A 1 YEAR WARRANTY ON ALL HOUSEHOLD APPLIANCES IS INCLUDED FOR YOUR PEACE OF MIND! (id:61852)
Your Home Sold Guaranteed Realty Specialists Inc
3 Perthshire Court
Hamilton, Ontario
Nestled on a tranquil cul-de-sac, this beautifully renovated 3-bedroom freehold townhouse offers a move-in-ready lifestyle. The home's brand-new kitchen is a chef's delight, boasting new cabinets, countertops, and stainless steel appliances. Adjacent is a spacious dining room, bathed in natural light from an overhead skylight. Enjoy cozy evenings by the gas fireplace with a classic mantle, or step out for ultimate convenience with main-floor laundry and direct access to the garage. Upstairs, the generously sized bedrooms include a master suite with a luxurious 5-piece ensuite. Brand-new flooring and a fresh, professional paint job complete this exceptional offering. (id:61852)
Swift Group Realty Ltd.
5e - 174 Mountain Park Avenue
Hamilton, Ontario
The Madison - Elevated Living with Style and Serenity Set high along the edge of the Niagara Escarpment, The Madison is one of Hamilton's most exclusive and sought-after residences. With just two suites per floor and direct elevator access into your home, this quiet, boutique building offers exceptional privacy, comfort, and breathtaking views - all the way to the Toronto skyline on a clear day. This beautifully designed 2,400 sq.ft. residence was thoughtfully crafted in collaboration with an architect to combine timeless elegance with modern function. The layout is both spacious and versatile, featuring two large bedrooms, a den, a cozy family room or library, two bathrooms, and an open-concept great room - ideal for hosting guests or enjoying relaxed everyday living. Walls of floor-to-ceiling windows bring in incredible natural light and showcase sweeping south, east, and west views of the city, lake, and escarpment. Quality finishes are found throughout - including engineered flooring, crown mouldings, rounded corners, custom cabinetry, designer lighting, built-in speakers, and heated bathroom floors. The kitchen is a standout, with a large granite island, plenty of storage, and a walk-in pantry with a second fridge - perfect for entertaining or simply enjoying your space. Step outside to two private outdoor areas: a 400 sq. ft. terrace equipped with gas, water, and electrical - great for summer dinners, container gardening, or relaxing in the sun - plus a bright balcony off the second bedroom, perfect for quiet morning coffee or catching the sunset. Additional features include two underground parking spaces right by the building entrance and a large private storage locker just steps from your units door. Located in a walkable, well-connected neighbourhood, you're just minutes from the Juravinski Hospital, boutique shops, cafés, library, local parks, transit, and the popular escarpment stairs - perfect for a scenic stroll or your daily exercise (id:61852)
Sotheby's International Realty Canada
8 Haslemere Avenue
Brampton, Ontario
BEAUTIFUL, BRIGHT, SPECIOUS DETACHED HOME LOCATED ON A QUIET STREET WITH 4 PLUS 3 BEDROOMS, 5 BATHROOMS, 2 LAUNDRIES ON A 60 FEET LOT. LARGE FAMILY SIZE KITCHEN WITH LOT OF CABINETS AND COUNTER SPACE. SEPARATE DINING AREA WITH WALK OUT TO THE BACK YARD. COMPLETELY PRIVATE ENTERANCE TO 3 BEDROOM APARTMENT WITH 2 BATHS, LAUNDRY AND ACCESS TO GARAGE. PROVIDES ADDITIONAL FLEXABILITY. IDEAL FOR IN-LAW SUITE, HOME OFFICE, POTENTIAL RENTAL INCOME. HUGE AND PRIVATE BACK YARD FOR FAMILY GATHERING AND ENTERNAINING GUESTS. INCREDIBILE OPPORTUNITY TO OWN THIS DETACHED DOUBLE CAR GARAGE HOME WITH SPACE OF 6 VECHICLE. CLOSE TO SCHOOLS, PARKS, HOSPITAL, LIBRARY, COMMUNITY CENTER, PUBLIC TRANSIT. MAKING IT THE PERFECT BLEND OF COMFORT AND CONVENIENCE. MOVE IN AND ENJOY!!!! (id:61852)
Soldbig Realty Inc.
2895 Mayhew Road
Severn, Ontario
NO CONTRACTS!!! OPEN OPTIONS !!!HIGHWAY LOCATION!!!! Direct Access from Hwy 400 North Ramp!!! APPROVED Site Plan For Gas Station, C - Store, With Drive Thru, Truck Filling Plus Additional Development!!! NO CONTRACTS!! Choose your OWN Preferred GAS SUPPLIER or We Can ASSIST with obtaining LOI from any Leading Brand Gas Supplier!!! Options available for C Store, Food Franchise, Coffee Franchise. (id:61852)
Gate Real Estate Inc.
29 Hans Drive
Markham, Ontario
Nestled On A Premium Lot In Prestigious Cachet Woods Community. 3 Br Home With Functional Layout And 9 Feet Ceiling On Main Floor. Formal Dining Room With Hardwood Floor, Breakfast area To The Gorgeous Private Backyard. The Open Concept Gourmet Kitchen Combine With Large Breakfast Area.This Home Is Furnished and High Speed Internet Included. Steps To School And Parks, Mins To T&T, 404& 407, Famous Pierre Trudeau High School District. Close To Everything. (id:61852)
Homelife Landmark Realty Inc.
Lower - 50 Jackman Crescent
Vaughan, Ontario
For lease beautiful bachelor in vaughan! Move right into this freshly updated basement bachelor in a quiet, family-friendly Vaughan neighbourhhood! This bright and spacious unit features a brand new kitchen, fresh paint throughout, and a well-maintained layout ideal for comfortable living. Plus the convenience of assigned tandem parking on driveway. Close to schools, parks, transit, and shopping-fantastic location for couple or professionals. Available for immediate lease- don't miss out on this turnkey rental opportunity! Utilities included. (id:61852)
Exp Realty
4 Greenock Avenue
Toronto, Ontario
New addition, 2 spacious bedrooms and 2 bathrooms. Close to Scarborough Town Center, UT Scarborough Campus, and Centennial College. Quiet and peaceful area. Perfect for family and students. Utilities fee included. (id:61852)
Homelife Golconda Realty Inc.
2706 - 27 Mcmahon Drive
Toronto, Ontario
Discover This Beautifully Finished, Move-in-Ready Residence Inspired by The Refined Elegance of French Garden Living, Featuring Oversized Balconies and Premium Finishes Throughout. Ideally Situated In The Highly Coveted Concord Park Place Community, This Sophisticated 2+1 Bedroom, 2-Bathroom Suite Seamlessly Blends Functional Design With Luxurious Details, Offering a Tranquil Retreat In The Vibrant Heart Of The City. The Expansive Layout Boasts Soaring 9-Foot Ceilings And An Open Concept, Meticulously Crafted Floor Plan That Optimizes Every Square Inch to Enhance Your Living Experience. This Modern Kitchen Is Equipped With Top-of-the-Line Miele Appliances, Exquisite Quartz Countertops, and Sleek Cabinetry. the Primary Suite Serves as a Serene Sanctuary With Generous, Wall-to-Wall Closets and Built-in Organizers, While the Bathrooms Exude Spa-Like Sophistication, With the Master Bathroom Offering Ample Storage, Contemporary Fixtures, and a Calming Ambiance. *** Residents Of Saisons Enjoy Private Access To 80,000Sf Mega Club With Luxury Amenities Including an Indoor Pool and Hot Tub, Basketball and Badminton Courts, Tennis Court, Bowling Alley, Golf Simulator, Squash Court, Yoga and Dance Studios, Arcade and Games Room, Karaoke Rooms, Gym, Theatre, Banquet Rooms, Children's Playroom, and Outdoor Bbq Terrace. **Located Just Steps to Bessarion and Leslie Subway Stations, Go Train, Bayview Village, Ikea, Canadian Tire, and the New Ethennonnhawahstihnen Community Centre and Library. Minutes to Highways 401, 404, and the Dvp. A Rare Offering That Blends Luxury Living With Unmatched Connectivity and World-Class Amenities. Price Includes 1 EV Parking And 1 Locker. (id:61852)
Forest Hill Real Estate Inc.
0 Laplage Road
West Nipissing, Ontario
This hardwood-treed 80-acre property is zoned RU, which permits residential, agricultural and equestrian uses. It is divided by Leplage Road. A portion of the west side is used as a woodlot and features three driveways, one being circular and leading 200 feet toward a rise overlooking a valley. This would make a stunning building site with possible views of Lake Nipissing. The east side, also treed, features a rock face in the southerly portion and Provincially Significant Wetlands on the far easterly portion. It, too, is served with three driveways. The property offers several building sites on both sides of Laplage Road. Hydro is on the road. Severance may be possible. To the south is Pake's Trailer Park on Collins Bay, Lake Nipissing, and to the north are Verner farm fields. The property offers significant privacy. It must be seen to be appreciated. (id:61852)
Right At Home Realty
9613 Currie Road
Dutton/dunwich, Ontario
Attention investors, developers, flippers or home owners! Amazing opportunity for you to get your hands on this large 165 wide by 132 deep lot in Wallacetown. Whether you're looking to remove or renovate this home, there are so many options. The potential for severing this lot and making 2 homes are possible. The current home on this lot has been stripped to the studs and offers a blank canvas for you to expand, renovate or make your dream home! Located in the quiet countryside town of Wallacetown with easy access to many amenities nearby including Dutton, London, and St. Thomas. The potential is endless! Get in touch with us today to find out more! (id:61852)
Real Broker Ontario Ltd.
13 Commerce Court
Hastings Highlands, Ontario
Unique and spacious two-storey office building located off Hwy 62 (5 mins north of downtown Bancroft).Inviting design with 11 bright, fully furnished private offices and a large open space offering potential for a showroom, added cubicles or many other possibilities. This space is well-equipped with a boardroom, reception area for welcoming guests and a kitchen for added convenience. Ample parking at the front and a large 14' garage door at the back for deliveries and storage. This property provides a versatile environment suitable for a range of businesses. (id:61852)
Royal LePage Burloak Real Estate Services
409 Murray Street
Chatham-Kent, Ontario
R4 Zoning. Great potential to build. Huge Lot with private driveway. (id:61852)
National Commercial Brokerage Real Estate Inc.
5 Arnold Street
Chatham-Kent, Ontario
Freestanding Bungalow in quiet area.Close to downtown. (id:61852)
National Commercial Brokerage Real Estate Inc.
4 Middleport Road
Brant, Ontario
Welcome to your dream estate! This custom-built bungalow offers 5,500 sq ft of luxurious living space on 43 acres. It boasts three living spaces, ideal for intergenerational living. The main floor features an open layout with a high-end kitchen flowing into the great room. A double-sided fireplace warms the living room and balcony overlooking the heated saltwater pool. Four bedrooms include a primary suite with a 5-piece ensuite, plus three more bedrooms on the main level. The loft offers a private escape with a kitchenette, bedroom, bath, and separate entrance. The basement, also with a separate entrance, has two bedrooms, a bath, kitchenette, and large living area. Property highlights include a 50' x 84' barn, ideal for a hobby farm, and a 5,659 sq ft shop with offices and workshop. This home offers rare amenities! (id:61852)
RE/MAX Escarpment Realty Inc.
416 Second Avenue E
Thunder Bay, Ontario
Located in the heart of Thunder Bay, Ontario, this piece of land measures 75 feet in width and 140 feet in length. With draft plan approval already in place, it offers an excellent opportunity for development. The lot is zoned to accommodate a quad unit, making it ideal for rental purposes. Each unit within the quad is designed with four spacious bedrooms, providing ample living space for residents. The layout includes a well-appointed kitchen and two bathrooms, ensuring convenience and comfort. The units are thoughtfully designed to optimize natural light and provide a comfortable living environment. Additionally, the property offers outdoor parking, allowing residents and visitors to park their vehicles conveniently on-site. This feature enhances accessibility and convenience for the occupants of the quad unit. With its prime location in Thunder Bay's central area, the land benefits from proximity to various amenities, including LakeHead University Confederation College & hospitals **EXTRAS** The vibrant community offers a diverse range of services and entertainment options, creating a desirable living environment for future residents. (id:61852)
Royal LePage Citizen Realty
142 Regency Drive
Chatham-Kent, Ontario
This brand new Modular Home is ready to be called your new home. Offering 2 bedrooms and twoBathrooms. Split design with bedrooms at each end. This home is a CSA A277 standard home. The Livingroom, kitchen and dining room are open concept. Vinyl flooring starts in the kitchen, Living room,dining room, bathroom and hallway. All new fridge, stove, dishwasher, furnace and water heaterincluded. Lot fees include garbage pick up, snow removal on main roads and taxes will be $699.00/MO.All Buyers must be approved by St Clair Estates for resident approval. **EXTRAS** Awaiting Hydro, Gas and water hook-up (id:61852)
Royal LePage Signature Realty
9577 Sideroad 17
Erin, Ontario
+/- 7.76 acres of Industrial/ Commercial Lot in Erin. +/- 8752 sf total Multi-unit building, including +/-1,200 sf Office space. Additional +/- 1,200 sf mezzanine (3 total) and 2 Poly Coveralls (+/- 1,500 sf & +/- 1,296 sf) with excess land for future building expansion. Zoning allows transportation terminal, outside storage, contractors yard, RV Sales, etc. Located In Erin Industrial Park. Growing community. Business is relocating. **EXTRAS** Please Review Available Marketing Materials Before Booking A Showing. Please Do Not Walk The Property Without An Appointment. (id:61852)
D. W. Gould Realty Advisors Inc.
1352 Centre Road
Hamilton, Ontario
Located in sought after "Carlisle" this picturesque property combines a tranquil rural retreat with the conveniences of nearby amenities. Lovingly cared for (ONE owner home), structurally sound & with a functional floor plan, this home presents a perfect canvas for your creative vision. Spacious 1488 sq ft 4 level side split features a living room with a large picture window & a fireplace insert, separate dining room & eat-in kitchen. 3 spacious bedrooms, primary with double closets. For those that work from home there is a main floor den. Conveniently located at the back door is a 2pce bath. On the lower level is a huge rec room with a wood burning fireplace. Extended single car garage has an inside entry. Mature tiered backyard has views across open farmland to forested areas. Plenty of room for kids & pets to play. Whether you're seeking a peaceful country retreat or a home for your extended family this property presents endless possibilities. For the golfers, Dragon Fire & Carlisle Golf & Country Clubs are just around the corner. Equestrian lovers, Flamborough is home to an abundance of horse facilities. Library, arena & baseball diamonds are just minutes down the road. Easy commute to many centres of Commerce (Toronto to London) and just a short drive to major highways and GO Trains (Milton & Burlington). Home inspection report available. Don't miss out on this opportunity!!! (id:61852)
Keller Williams Edge Realty
13 Commerce Court
Hastings Highlands, Ontario
Unique and spacious two-storey office building located just off Hwy 62 (5 mins north of downtown Bancroft). Inviting design with 11 bright, fully furnished private offices and a large open space offering potential for a showroom, added cubicles or many other possibilities. This space is well-equipped with a boardroom, reception area for welcoming guests and a kitchen for added convenience. Ample parking at the front and a large 14 garage door at the back for deliveries and storage. Whether seeking an entire building, or interested in leasing individual offices, this property provides a versatile environment suitable for a range of businesses. Price Per Office. (id:61852)
Royal LePage Burloak Real Estate Services
1a - 1429 Sheffield Road
Hamilton, Ontario
Welcome to 1A Sunset located in the year-round John Bayus Park. This cozy 2-bedroom mobile home offers a comfortable living space perfect for a small family or individuals looking for a peaceful retreat. The home features a well-maintained interior with a spacious living area, a fully equipped kitchen, and a bathroom. Enjoy the convenience of year-round living in this park, which offers various amenities such as a community center, playground, and easy access to nearby recreational activities. Don't miss out on this affordable opportunity to own a piece of tranquility in John Bayus Park **EXTRAS** Community amenities offers endless opportunities for recreation and socializing. Conveniently located, this property offers easy access to all the amenities. Northlander Model Number: 7124515678 (id:61852)
RE/MAX Twin City Realty Inc.
Unit 5b - 57 Cannifton Road
Belleville, Ontario
+/-1,200 Sf 2nd Floor Office/Commercial Available For Lease. Different Unit Combinations. New C3 Regional Commercial Zoning Allows For A Variety Of Uses. Two Streets Frontage And High Traffic Area. Additional Rent (Tmi + Utility + Hst). Easy Access To Hwy's 401, 62 & 37. **EXTRAS** Please Review Available Marketing Materials Before Booking A Showing. Please Do Not Walk The Property Without An Appointment. (id:61852)
D. W. Gould Realty Advisors Inc.
9572 Sideroad 17 Road
Erin, Ontario
Industrial Property With Established And Running Operation As Auto Recycling. Includes 28 Pioneer Dr. (3.02 Acres Total). Located In Erin Industrial Park. Rare Scrap/Recycling Special Zoning Provision. Each Property Has Its Own Separate Entrance. Includes House, Several Industrial Structures And +/-11,880 Sf Coverall. Phase II ESA Report Available. **EXTRAS** Please Review Available Marketing Materials Before Booking A Showing. Please Do Not Walk The Property Without An Appointment. (id:61852)
D. W. Gould Realty Advisors Inc.
414 - 1201 Lackner Place
Kitchener, Ontario
New Corner Condo with Breathtaking Forest Views with 2 Bedrooms and 1 Bath and a Wrap-Around Balcony.This bright and modern 2-bedroom corner unit offers the perfect blend of comfort, style, and convenience. Located in a newly built condo community, this apartment boasts expansive windows that flood the space with natural light and offer unobstructed views of lush greenspace and ravine, a rare find!Step into a spacious open-concept layout featuring a wrap-around balcony, perfect for morning coffee or evening relaxation, a sleek kitchen with stainless steel appliances, quartz countertops, and a breakfast bar. Large living and dining areas designed for easy entertaining. Two generously sized bedrooms with ample closet space. A modern 4-piece bathroom and in-suite laundry room for added convenience.Extras include one parking space and a storage locker, plus access to fantastic building amenities like a party room and bike storage. Ideally situated close to highways, shopping, public transit, schools, and more, this is a fantastic opportunity for first-time buyers, downsizers, or investors looking to get into one of Kitcheners most desirable new developments.Dont miss your chance to live in style with nature at your doorstep! (id:61852)
Century 21 Miller Real Estate Ltd.
68 Cambridge Street N
Kawartha Lakes, Ontario
Welcome to 68 Cambridge Street North, Lindsay! This charming 2-bedroom bungalow offers endless potential for those looking to enter the market, invest, or renovate into their dream home. Built with solid craftsmanship, the home features a spacious main floor layout that includes a large front entryway with a custom hardwood wardrobe, a bright living room, separate dining area, and an eat-in kitchen with a walkout to a three-season sunroom. Conveniently located within walking distance to downtown shops, schools, and local amenities, this home combines livability with opportunity. The property also features a 20' x 24' detached garage with opener, a large driveway accommodating 6+ vehicles, and a separate side entrance - ideal for future in-law potential or basement development. Recent updates include new eavestroughs and downspouts (2025) and a fully replaced sewer/water line from the basement to the street (2025), providing peace of mind for years to come. The unfinished basement is dry and wide open, offering plenty of storage or room for future finishing, while a walk-up attic adds even more potential living space. Bright, spacious, and full of character - 68 Cambridge Street North is ready for your personal touch. (id:61852)
Comflex Realty Inc.
8 Altmar Court
St. Catharines, Ontario
Specious Detached House In North St. Catharines, Good Size 3 Bedroom main floor + 1Washroom + Living Area And Dinning Area .Available For Rent! These three Bedrooms Home Has 3 Bedrooms On The Upper Level Along With A Full Bath. A Huge-Pie Shaped Lot! Huge Backyard With Large Deck. All 3 Bedrooms Are Spacious, With Beautiful Sunlight. Parking Spots Are Included. Great Location, Close To All Amenities And The College!! Quick Access To Hwy 406. Students Are Welcome Or 2 Family Can Rent The Property Available August 1st. Min 1 Year Lease. Application Required (id:61852)
Save Max Real Estate Inc.
7 Bernini Court
Hamilton, Ontario
Welcome to 7 Bernini Court a beautifully appointed 3,480 square foot two-storey home located in a quiet, family-friendly neighbourhood on Hamilton's West Mountain. Set on a generous 109 x 217 ft lot, this property offers impressive curb appeal with professionally landscaped front and rear yards, creating a peaceful, resort-like atmosphere. The large driveway provides parking for up to nine vehicles and leads to a spacious three-car garage. Step through grand 8-foot double doors into a bright, two-storey vaulted foyer that sets the tone for the homes open and airy layout. The main floor features elegant 30 x 30 white porcelain tile throughout the dining room and eat-in kitchen. A clean, modern design includes white cabinetry, quartz countertops and backsplash, a built-in espresso station with full-height pantry storage on both sides, and a large island perfect for everyday meals or entertaining. Sliding doors off the dinette lead to a 16 x 35 ft covered porch overlooking the backyard oasis complete with a 16 x 32 ft inground saltwater pool, ideal for hosting family and friends. Upstairs, you'll find four spacious bedrooms and two well-appointed bathrooms, along with a convenient laundry room all featuring heated floors. The finished basement includes a self-contained one-bedroom apartment with a separate entrance, perfect for extended family or rental potential. This home offers comfort, space, and style a great fit for families or those looking for flexible living options in a desirable location. (id:61852)
Royal LePage State Realty
1161 Uffington Road
Bracebridge, Ontario
Welcome to your ideal country escape! This charming 2+1 bedroom log home sits on 5 private acres, just 10 minutes from Prospect Lake and conveniently close to Hwy 118 and Hwy 11 - offering the perfect balance of tranquility and accessibility. Step inside and you'll feel the warmth and character of this beautifully maintained home. Enjoy a bright and welcoming layout with an updated kitchen (2024), cozy living spaces, and plenty of natural light thanks to recently replaced windows in the bathroom, front bedroom, and living room (within the last 5 years). Stay comfortable year-round with a new heat pump and A/C (2023), and cozy up during the cooler months with a WETT-inspected woodstove - plus, the firewood is already split and stacked, ready to go! Upgrades: Steel roof (2022) Asphalt driveway (2023) Sump pump (2024) Water filtration system (2024) Septic pumped (2021) Step out onto brand-new decks and take in the peaceful natural setting, or relax in the screened-in porch-perfect for kicking off your boots or keeping firewood dry and close at hand. A standout feature of this property is the separate 2-room workshop, offering endless potential for hobbies, storage, or even a home-based business. Whether you're looking for a turnkey retreat or a comfortable year-round home, this property checks all the boxes. Furniture is negotiable, making your move even easier .Don't miss this rare opportunity to own a slice of Muskoka peace with all the modern conveniences already in place! (id:61852)
RE/MAX Crosstown Realty Inc.
4 - 30 Stirton Street
Hamilton, Ontario
2 bedroom 1 bathroom lower unit available starting December 1 2025. Open concept living space with modern kitchen featuring white cabinetry, quartz countertops and stainless steel appliances. Modern bathroom finishes and in unit laundry. Main bedroom is well sized. Second bedroom can be used as office space or small bedroom. Quiet street and on the transit line for convenience. Gas included in lease price. Water and Hydro extra. 1 parking spot available for extra fee per month (id:61852)
Right At Home Realty
1536 - 145 Columbia Street W
Waterloo, Ontario
Welcome to Society 145, a brand-new luxury condominium ideally located in the heart of Waterloo, just steps from both the University of Waterloo and Wilfrid Laurier University. The unit is adorned with high-end finishes, including hardwood floors, quartz countertops, stylish light fixtures, and rich carpentry throughout, ensuring a sophisticated and comfortable living environment. Modern kitchen featuring stainless steel appliances, ample storage, and an open-concept living area perfect for entertaining. The bedroom and den are spacious and fully furnished. Residents of 145 Society enjoy top-tier amenities, including a state-of-the-art fitness center, yoga studio, indoor basketball court, games room with billiards, ping pong, and arcade games, as well as a movie theater and business lounge. The ideal blend of luxury, convenience, and modern living - a perfect choice for anyone looking to invest in one of Waterloo's best buildings. 145 Columbia St. W. unit 1536 is currently occupied by Tenant, generating more than $2500.00per month. The lease will be end of August 2026. (id:61852)
Homelife Landmark Realty Inc.
2402 - 60 Frederick Street
Kitchener, Ontario
2Bd,2Bath. Condo. 690 Sf + 75 Sf Balcony. Ready to Move-In to DTK Tower In Kitchener-Centre downtown. Steps To ION-LRT Frederick Station, Bus Stops. Walk Score 97/100. A Corner Unit, Plenty of Daylight, Modern Kitchen, 2 Bedrooms And 2 Bathrooms, Open Unobstructed view Balcony. Features High Ceilings, Oversized Windows & High-Speed Internet included. Amenities Include Gym/ Fitness Centre, Yoga Room, Party Room, Roof Top Terrace, Visitors Parking. This Location Is Only Minutes Walk to Kitchener's Historic / Downtown Core Schools, Parks, Galleries, Shops, Library, Eatery, Entertainment, Community Centre, Bus Transit, Carsharing Parking Nearby. (id:61852)
Royal LePage Flower City Realty
18222 Erie Shore Drive
Chatham-Kent, Ontario
Welcome to 18222 Erie Shore Drive, a rare waterfront property featuring two lots combined into one expansive parcel along the shores of Lake Erie. This unique offering provides a bright and inviting home designed to capture stunning lake views with walkouts to a spacious deck while the oversized double lot sets it apart with wide frontage mature trees and exceptional depth. Enjoy peaceful mornings and breathtaking sunsets today with room to expand or build in the future whether it is extending the existing home adding a garage or guesthouse or simply taking advantage of the extra privacy and space. Located just minutes from Blenheim and Chatham this is the perfect year round residence seasonal retreat or investment opportunity in one of Chatham Kents most desirable waterfront communities. (id:61852)
Homelife/miracle Realty Ltd
682 Westover Road
Hamilton, Ontario
Exceptional opportunity offers 5 distinct residences & huge barn/loft (4000+ sqft)! Legal non-conforming rental units include 2 detach cottage-like bungalows, 1 barn apt & 2 separate dwellings in the main house. Perfect for earning a secondary income, or families that wish to stay close but want a space to call their own. Beautiful 10.28 acres of property sitting on a level lot with many mature trees & small, serene creek running through. MAIN HOUSE (rebuilt 1991): 2-storey with attached double car garage & comprised of 2 dwellings, both with independent entrances; UNIT A (2404 sqft): Appointed beautifully w grand foyer & curved staircase open to above, home office w exposed brick wall, updated kitchen w seated island & access to the patio beyond, separate dining area, living room w stunning f/p & surround, main floor laundry & powder room. Upstairs holds 4 good-sized bedrooms & 2 updated bathrooms including a 6-pce ensuite. Other features include crown moulding, pot lights & plank flooring. UNIT B (1556 sqft): Offers its own main floor laundry & powder room, eat-in kitchen with stove-top & wall oven, very cozy living room featuring wood-burning corner f/p w large stone surround, office area w window seat & garden door w/o to yard. Upstairs holds 2 generous-sized bedrooms, one with the same stone feature wall carried through, shared 4-pce bathroom & lots of closet/storage space. COTTAGE UNIT C (707 sqft): 1 Bed, 1 Bath unit with "His/Her" bedroom closet, laundry/mud room w additional entrance & a lovely covered front porch overlooking the front yard. COTTAGE UNIT D (1102 sqft): Spacious 2 Bed, 1 Bath unit offering ensuite laundry, wood floors, and huge primary bedroom with wall-to-wall closet and access to the outside. APARTMENT UNIT E (1346 sqft): 2 Bedroom unit with great bedroom size and storage, easterly views from the living room bow window & primary balcony. Separate hydro & gas meters. Unit C: Electric heating. Potential added income from barn & paddock (id:61852)
Keller Williams Edge Realty
1 Szollosy Circle
Hamilton, Ontario
Welcome to the 1 Szollosy Circle in the vibrant 55+ community of St. Elizabeth Village. This charming, bright, well-maintained end-unit bungalow-town offers one-floor living with a neutral palette, laminate flooring throughout most of the home, and soft carpet in the primary bedroom for added comfort. Ideally located near the main entrance for easy access and just a short walk to the village's many amenities. The layout includes two rear-facing bedrooms with generous closets-one with sliding doors to a private deck overlooking green space, ideal as a bedroom, dining room, or office. The spacious bathroom features a low-threshold Mirolin walk-in shower with built-in seat and grab bar. Monthly fees include property taxes, exterior maintenance (roof, windows, doors, siding), grounds care, and full access to resort-style amenities: indoor pool, hot tub, gym, yoga and dance studios, pickleball court, walking trails, wellness centre, plus on-site café, pharmacy, church, doctors, physio, massage clinic, and salon. (id:61852)
RE/MAX Escarpment Realty Inc.
49 Bishop Reding Trail
Hamilton, Ontario
Immaculately presented 1-bedroom bungalow in sought-after St. Elizabeth Village. This 967 sq. ft. residence offers turnkey luxury living with tasteful décor and thoughtful upgrades throughout. Features include an expansive open-concept layout, spacious principal rooms, and a rare private backyard oasis-perfect for entertaining or quiet enjoyment. Pride of ownership is evident. Ideal opportunity for downsizers seeking elegance and privacy in a vibrant community. Flexible closing available. Monthly fees include property taxes, exterior maintenance, and access to community amenities. Buyer must be 55+. Easy to show with notice. (id:61852)
RE/MAX Escarpment Realty Inc.
36 Elgin Street
Woolwich, Ontario
Welcome to 36 Elgin Street a rare and exceptional land opportunity in the heart of Conestogo, where theGrand River meets the Conestogo River. Set on nearly 4 acres of mature, tree-lined land, this uniqueproperty offers scenic beauty, privacy, and outstanding redevelopment potential. Whether you're looking torestore the existing farmhouse or build your dream home, this site presents endless possibilities in one ofWaterloo Region's most picturesque settings.The existing 3-bedroom, 1-bathroom farmhouse spans over1,800 sq. ft. and is rich with rustic charm featuring original woodwork, wide plank floors, vintagefireplaces, and expansive windows that fill the home with natural light. The main floor includes two invitingliving areas and a spacious country-style kitchen with a walkout to the backyard. Upstairs are threecharacter-filled bedrooms that can be renovated or reimagined as part of a larger vision.Zoned residentialand surrounded by estate-style, multi-million-dollar homes, this property is ideally located close to trails,golf courses, St. Jacobs, Elmira, and the city of Waterloo. Whether you're a builder, investor, or a familydreaming of a countryside retreat close to urban conveniences this is a rare opportunity not to bemissed.roots in a peaceful, well-connected community. (id:61852)
Exp Realty
24 Chase Crescent
Cambridge, Ontario
Don't miss this opportunity to lease a beautiful, modern 2-bedroom, 1-washroom legal basement apartment in a sought-after Hespeler neighborhood. Enjoy a bright living space with big windows-it doesn't feel like a basement! Features include a separate private entrance, in-suite laundry, and a custom-built 3-piece washroom. Situated on a premium treed lot in a quiet area, you'll be close to parks, schools, and amenities. Easy highway access is just a short 10-20 minute drive away. 30% of all the utilities is tenant's responsibility. (id:61852)
Siawa Realty Inc.
1774 Brunson Way
London South, Ontario
Sits on a PREMIUM Deep LOT that widens to 54ft !! This stunning residence offers approximately 2,440 Sq ft of thoughtfully designed living space, featuring 4 elegant bedrooms and 3.5 luxurious bathrooms. The exterior captivates with its harmonious blend of stone, brick, and Hardi materials, complemented by an 8 Car driveway and double garage providing parking for up to 6 vehicles. Step inside to find engineered hardwood flooring, a striking gas fireplace with built-in shelving in the great room, and a modern kitchen showcasing quartz countertops and an oversized breakfast bar. The main floor is bathed in natural light from enlarged windows, allowing you to enjoy the breathtaking views of Bolar Mountain. Ascend to the master suite, complete with a spa-like en-suite and custom walk-in closet. Three additional bedrooms offer ample space for family and guests, while the unfinished basement invites your creative touch. (id:61852)
RE/MAX Skyway Realty Inc.
Upper - 286 Cumberland Avenue
Hamilton, Ontario
This 4+ bedroom family (MAIN/2nd/3rd) plus the cost of all utilities and insurance (heat, hydro, water). Located in the neighbourhood of St. Clair this home was completely renovated in 2023. The main floor offers premium laminate floors throughout, 2-piece powder room bath, open concept layout well laid out kitchen offering top of the line stainless steel appliances (fridge, stove, microwave, built-in dishwasher) loads of cupboard and counter space and a stacked washer/dryer set neatly tucked into the cabinetry. The second floor premium laminate flooring, primary bedroom overlooks front yard and complete with double mirrored closet, bedrooms 2 and 3 are a good size and bedroom 3 offers an additional den overlooking the rear yard (an ideal room for work at home office, nursery, art studio) completing the 2nd floor is a 5-piece bath (tub, rain head shower, handheld shower, toilet, sink). Bonus space is the 3rd floor loft with the same premium laminate wood floors, 4th bedroom and an adjoining sitting room/den and large closet. Includes 2 parking spots (tandem) (id:61852)
Royal LePage Real Estate Services Ltd.
101 - 181 Elmira Road
Guelph, Ontario
Clear View, Bright And Spacious, One Bedroom Plus Den (Can Be Used As A Second Bedroom Or office) In The Heart Of Guelph's Vibrant West End. Very Convenient Lay Out, Open Concept Design With A Gourmet Kitchen Equipped With Stainless-steel Premium Appliances. Carpet Free, Engineered Wood Floors, Pot Lights And Ensuite Laundry., Generous Sized Bedroom, Upscale Amenities (Upcoming), Including Fitness Facilities, Outdoor Swimming Pool, Park, And Rooftop Patio. Close To Schools, Parks, Grocery Stores, Banks, Recreation Centre, Restaurants, Costco, And Minutes Drive To University Of Guelph, Conestoga College, Major Highways (6, 7, 124),One Parking Included. Only Pay For one bill (id:61852)
RE/MAX Real Estate Centre Inc.
8390 Dale Road
Cobourg, Ontario
Land for Sale in Cobourg Residential R1 Zoning Opportunity awaits with this prime piece of land located just off the main road in Cobourg. Perfect for building your dream home. Its strategic location provides excellent visibility and access, making it ideal for a private residence venture. (id:61852)
Pinnacle One Real Estate Inc.
161 Perryman Court
Erin, Ontario
Unmatched Luxury Living - A Custom Estate Beyond Compare. 3916 Sq Ft Bungaloft | 1 Acre Lot | Discover a rare opportunity to own a truly one-of-a-kind custom estate home, built with an unparalleled level of craftsmanship and over $300,000 in high-end inclusions that redefine quality and luxury. Situated on an expansive 1-acre lot, this 4+1 bedroom Bungaloft offers over 5600 sq ft of finished living space across three meticulously designed levels. From the moment you arrive, the elegant 8' Sapcle Mahogany entry system and French clad exterior French doors set the tone for what lies within-sophistication, comfort, and distinction. Main Floor Highlights: Soaring 10-foot ceilings, rich plaster crown moldings, and oversized 9.25" baseboards create a grand yet inviting feel. Primary bedroom retreat with his-and-hers walk-in closets and an opulent 5-piece ensuite featuring freestanding soaker tub, rain shower, and Kohler fixtures. Designer kitchen with granite, Oversized island, 48" uppers with crown molding, Sub-Zero 48" fridge/freezer, Wolf 48" range, and custom cabinetry extending into the laundry room. Spacious great room with cathedral ceiling, full-view Napoleon fireplace, and panoramic windows .Low-voltage in-floor heating around kitchen island, bathroom vanities, toilets, laundry areas. Geothermal heating and cooling, tankless water heater (owned).Oversized 4-car garage, fully insulated, drywalled, taped, and primed with carriage-style 9x7 doors and belt drive openers. Three generously sized bedrooms on second floor, 9-foot ceilings and continued designer finishes. Home gym, 5th bedroom with 3-piece semi ens. Expansive recreation room with walk out to backyard. Custom built-in bar with island - easily converted into a second kitchen for multi-generational living or in-law suite. This is more than a home-it's a statement of success, comfort, and enduring quality. Don't miss this rare opportunity to own one of the most impressively built estate homes in the regi (id:61852)
Royal LePage Signature Realty
15 Dover Road
Welland, Ontario
Beautiful, top to bottom renovated detached home offering 4 bedrooms, one bath, new windows and doors, new paint and pot lights throughout the house, new kitchen with new appliances, no carpet in the house, private fenced yard with a large patio to enjoy outside, close to bus stop, walking distance to plaza. Must see!!! (id:61852)
Homelife Superstars Real Estate Limited
307 - 60 Frederick Street
Kitchener, Ontario
Welcome to unit 307. This rare 2-bedroom, 2-bath condo located in the heart of Kitchener. The unit is 823 sq. ft and the largest 2-bedroom unit in the building. Located on the podium level, you can skip the elevator and access your unit directly from your owned parking spot on the 3rd floor. The layout boasts a spacious primary bedroom with a walk-in closet, while the second bedroom features double closets, all fitted with upgraded organizers. Additional highlights include automated powered roller shades, private balcony and in-suite laundry. The condo is close to it all- LRT access, Conestoga College, government buildings and great restaurants. Don't miss out on this rare opportunity to own a spacious unit in one of Kitchener's premier buildings! (id:61852)
Keller Williams Complete Realty
307 - 60 Frederick Street
Kitchener, Ontario
Welcome to unit 307. This rare 2-bedroom, 2-bath condo located in the heart of Kitchener. The unit is 823 sq. ft and the largest 2-bedroom unit in the building. Located on the podium level, you can skip the elevator and access your unit directly from your owned parking spot on the 3rd floor. The layout boasts a spacious primary bedroom with a walk-in closet, while the second bedroom features double closets, all fitted with upgraded organizers. Additional highlights include automated powered roller shades, private balcony and in-suite laundry. The condo is close to it all- LRT access, Conestoga College, government buildings and great restaurants. Don't miss out on this rare opportunity to rent a spacious unit in one of Kitchener's premier buildings! (id:61852)
Keller Williams Complete Realty
