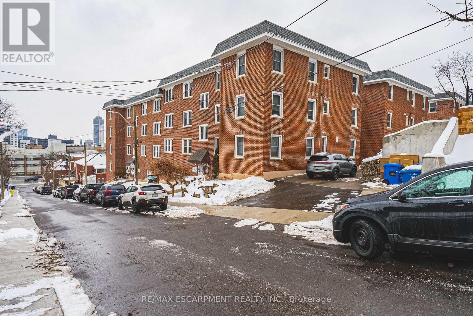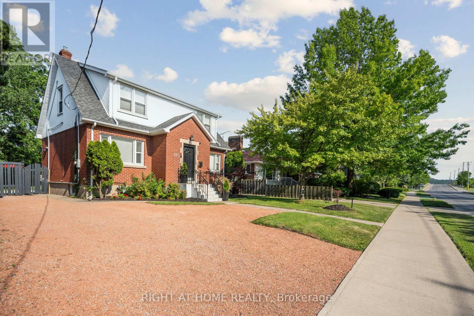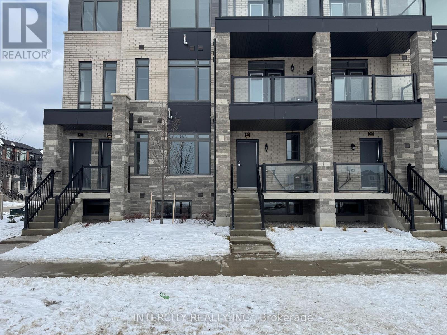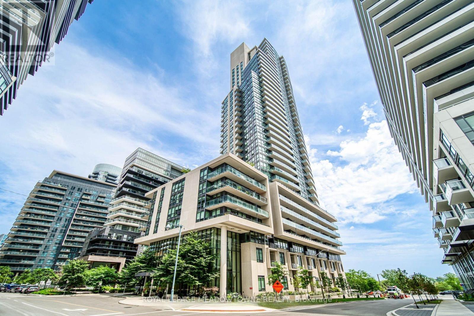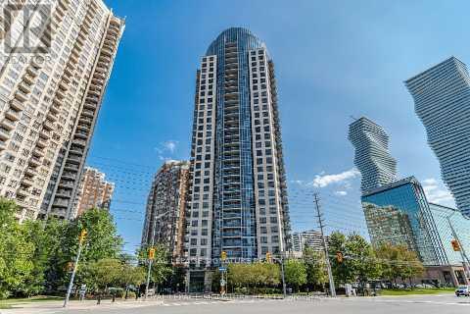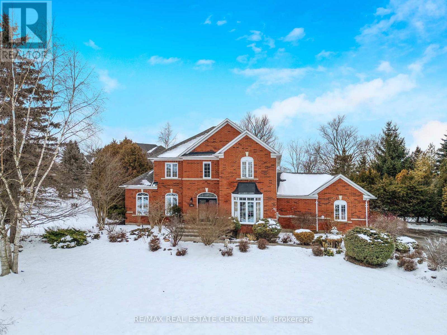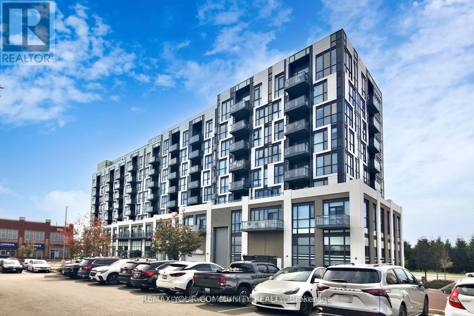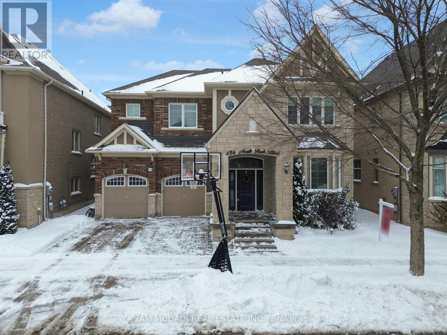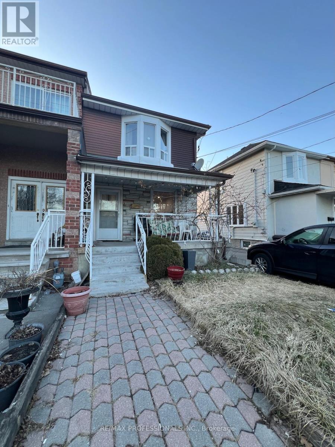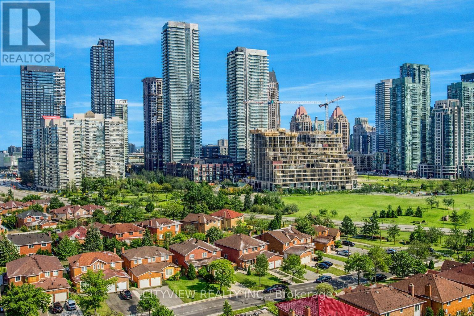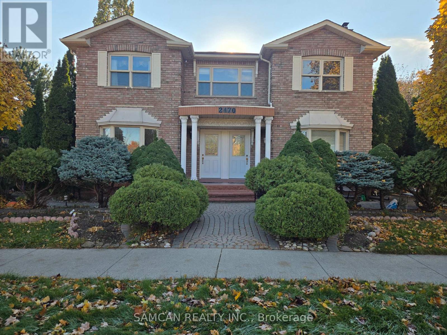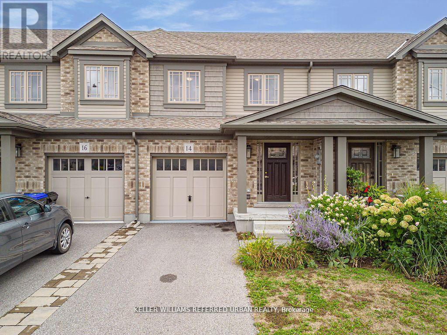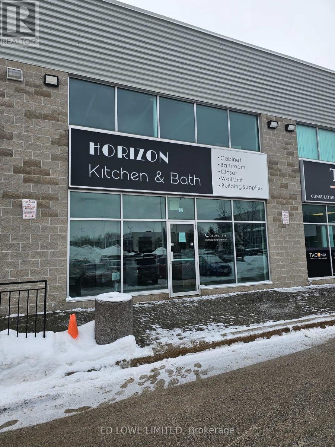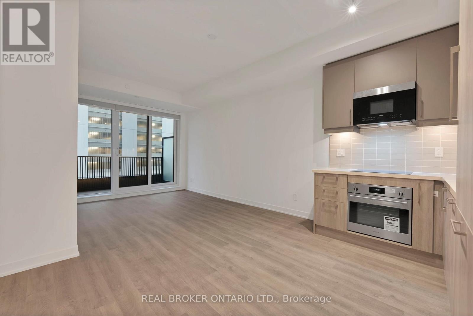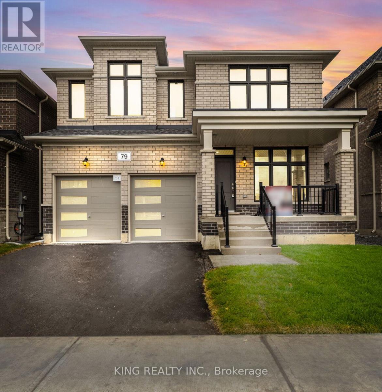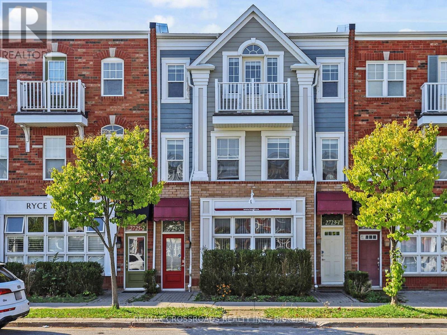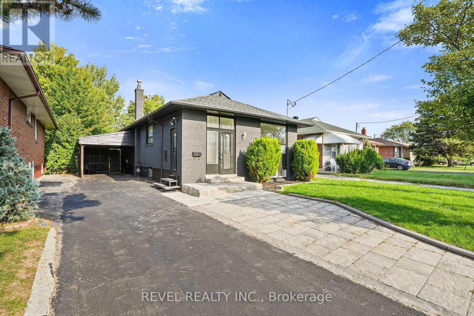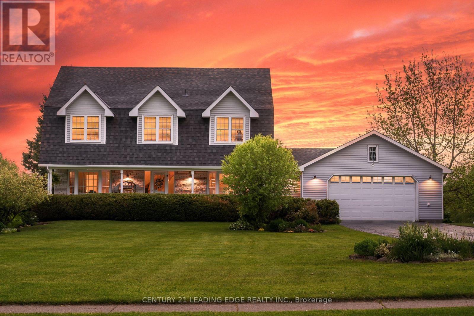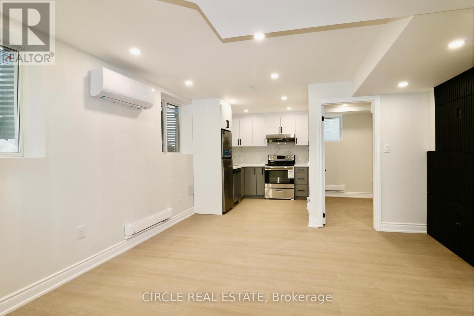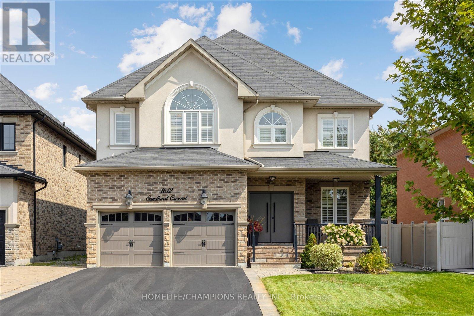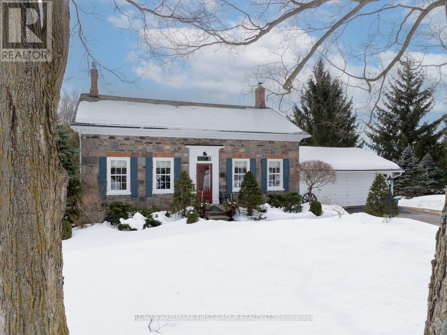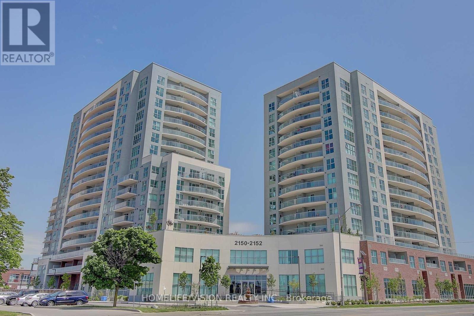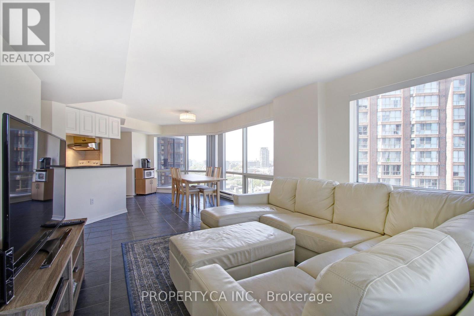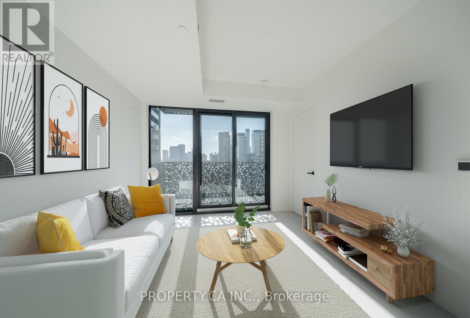10 - 25 Mountwood Avenue
Hamilton, Ontario
This spacious one-bedroom condominium offers approximately 839 square feet of comfortable living in Hamilton's desirable Durand neighbourhood. The unit features a bright, functional layout with a generous living and dining area, full kitchen, in-suite laundry, and a well-sized bedroom. Set within a solid brick building, this unit offers a quiet, established setting while remaining just steps to downtown, hospitals, parks, public transit, and everyday amenities, making it a great opportunity for first-time buyers, downsizers, or investors seeking a central, walkable location. (id:61852)
RE/MAX Escarpment Realty Inc.
105 Glenridge Avenue
St. Catharines, Ontario
"Worry-Free Living: Stunning Executive Home in Prestigious Old Glenridge - Fully Furnished Step into luxury in the heart of St.Catharines. Located in the highly-coveted Old Glenridge neighborhood, this immaculate, completely renovated home offers a seamless blend of classic prestige and modern sophistication. Designed for a "turnkey" lifestyle, this property is fully furnished and move-in ready-just bring your suitcase. Main Floor: An open-concept layout bathed in natural light. Enjoy a designer kitchen featuring a walk-in pantry and brand-new luxury stainless steel appliances. A convenient 2-piece powder room and custom remote-controlled lighting enhance the home's modern convenience. Second Floor: Four sun-filled bedrooms providing ample space for family or a home office. Includes a brand-new, spa-like 4-piece luxurious bathroom. "Work-from-Home": as one of the bedrooms furnished with luxury glass desk and modern white brand new leather chair and New multi function laser Wi-Fi equipt Brother printer (optional) for Home Office Premium Finishes: Throughout the home, find new luxury blinds, elegant curtains, and high-end materials that define an upscale living experience. Unbeatable Location & Convenience Parking: Private driveway with space for 3 vehicles. "Worry-Free Living: The landlord manages all major utility systems (located in a separate service area) to ensure you have consistent, uninterrupted access to heat and air conditioning throughout the year. You'll never have to worry about maintenance-we handle it all so you can stay comfortable." Education Hub: Ideally located for academic professionals-just a 4-minute drive to Brock University and close to Ridley College and Niagara College. Transit & Lifestyle: A bus stop is located steps from your door, offering easy access to shopping centers, local schools, and world-class destinations like Niagara-on-the-Lake and Niagara Falls. (id:61852)
Right At Home Realty
541 Tim Manley Avenue
Caledon, Ontario
A Brand New, Never-Lived-In End Unit (Extra Light) 2-Bedroom, 3-Bathroom Townhome Offering Over 1,300 Sq. Ft. of Contemporary Living. The upper level features a bright, open-concept living and dining area complemented by an upgraded kitchen with stainless steel appliances, a stylish backsplash, and upgraded lighting. The thoughtfully designed layout includes three well-sized bedrooms, providing flexibility for families, guests, or a home office, along with two modern bathrooms for added convenience. Includes two parking spaces, with direct garage access. (id:61852)
Intercity Realty Inc.
607 - 59 Annie Craig Drive
Toronto, Ontario
Bright & Spacious 595 Sqft Unit In Toronto's Sought After Ocean Club Waterfront Condos! Watch Breathtaking Sunsets Over Lake Ontario From Your Huge 165 Sqft Balcony (As Per Builder). Ideally Minues To Downtown And Highway. Enjoy Waterfront Living - Walk TO Lake, Park, Trail, Cafes, Restaurants. Extensive Amenities: Salt Water Pool, Guest Suites And Yoga Studio. Fridge, Stove, Dishwasher, Microwave, Washer & Dryer. (id:61852)
Royal LePage Meadowtowne Realty
2908 - 330 Burnhamthorpe Road W
Mississauga, Ontario
Welcome to Ultra Ovation by Tridel where comfort, convenience, and city living come together in the heart of Mississauga. This sun-filled 2 bedroom, 2 full bath suite offers a thoughtfully designed 750 sq ft interior plus a 45 sq ft balcony, perfect for morning coffee or nightly stargazing. With its south exposure, the unit enjoys abundant natural light and serene views stretching toward the lake.Inside, the open concept layout makes everyday living easy and entertaining effortless. The modern kitchen with granite counters and breakfast bar flows seamlessly into the living/dining area, while the spacious primary bedroom features its own ensuite and generous closet space. A second full bathroom and in-suite laundry add to the practicality. One underground parking spot is included.Life at Ultra Ovation means resort style living: 24-hour concierge, indoor pool, fitness centre, party room, guest suites, and more. Step outside and you're within minutes of Square One Shopping Centre, Celebration Square, Sheridan College, YMCA, Central Library, Living Arts Centre, and a vibrant mix of restaurants and cafés. With transit at your door and quick access to Highways 403, 401, and QEW, commuting is effortless.This is more than a condo. It's a lifestyle in the very centre of Mississauga's most dynamic neighbourhood. (id:61852)
Royal LePage Signature Realty
15 Trillium Terrace
Halton Hills, Ontario
Welcome to this ULTRA-PRIVATE SECRET GARDEN - A Rare Executive Country Estate Property backing onto Blue Springs Golf Club (Home of PGA Canada) w/ the most stunning yard that will rival any luxury resort. This prestigious all-brick home features open concept living + fully finished basement. It is nestled on a stunning 1.38-ACRE LOT (including a beautiful side lot for added privacy) in a quiet enclave of distinguished executive homes. There is a sense of space as you enter the grand foyer w/ its 9' ceilings and curved staircase. The heart of this home is the gourmet EI kitchen which overlooks the WO to the stunning yard and living room w/ vaulted ceiling, fireplace and additional WO to the yard. There is a main level office located off the front entrance and convenient main level laundry w/ tub. The upper floor has 3 generous bedrooms (there were 4 - can easily convert back), one being the primary bedroom w/ his/her closets and 5-pc ensuite. The basement features an over-sized 4th bedroom, RI for bathroom, a 2nd office, gym, family room and workshop. The dream yard will take your breath away and includes a pavilion for dining al fresco, heated pool, koi pond w/ waterfall, golf-themed bar, screened-in pergola, extensive hardscaping (2000+ SF of flagstone installed on 3 of concrete for stability) and professional low-maintenance landscaping - the ultimate space for entertaining. Additional features: 3-car garage, parking for 10+ in the driveway, garage entry to home, replaced exterior doors, no rentals, energy efficient gas pool heater (2018), new pool liner and cover (2025), furnace (2017), well pump (2024); water softener, UV system, HWT all owned; all windows replaced and home re-insulated, extensive UG sprinklers (including side lot), 12 x 16 double-sided pine Mennonite-built shed. Peaceful location close to golf, trails, lake, 15 minutes to 401. This is your opportunity to finally make a luxury move to the country. Thank You for showing our listing! (id:61852)
RE/MAX Real Estate Centre Inc.
807 - 509 Dundas Street W
Oakville, Ontario
Welcome to Dunwest Condos by Greenpark in North Oakville. This bright & functional one-bedroom penthouse offers ~538 sq ft of open-concept living with 10' smooth ceilings, quality laminate flooring, and an east-facing balcony. The modern kitchen features quartz countertops and stainless steel appliances, while the bedroom includes a walk-in closet. Steps to Fortinos, restaurants, banks, clinics, and pharmacies; minutes to Hwy 403/407/QEW, GO Transit, Sheridan college, top schools, and Oakville Trafalgar Hospital. Building amenities include a 24-hour concierge, rooftop terrace, party/dining room, and fitness & yoga studio-a seamless blend of comfort and convenience in a prime Oakville location. Ideal for first-time buyers, students, or young professionals.Perfect for first-time buyers, students, or young professionals seeking a bright, well-designed suite in a vibrant, walkable neighbourhood. (id:61852)
RE/MAX Your Community Realty
136 North Park Boulevard
Oakville, Ontario
Welcome to this beautifully appointed 4 bedroom, 5 bathroom residence, nestled in one of Oakville's most sought after neighbourhoods. Offering approximately 3,869 sq. ft. of refined above grade living space & fully completed basement, this home is thoughtfully designed & enhanced by elegant finishes throughout. At the heart of the home is a chef inspired kitchen w/JennAir & Thermador top tier built-in appliances, granite countertops, a centre island w/breakfast bar, & a convenient servery, all overlooking the bright breakfast area that walks out to a private backyard oasis, an ideal space for morning coffee or simply enjoying quiet moments surrounded by greenery. The inviting living room, adorned by a warm fireplace, seamlessly connects to the kitchen & breakfast area, creating an open, welcoming space for family gatherings. A spacious formal dining room provides the perfect setting for family dinners & entertaining guests, while the main floor office provides a quiet retreat, complete w/French doors, pot lights, & charming bay windows. Ascend on the curved staircase to the second level, where the primary suite awaits, featuring a his & hers closets & a 5pc ensuite w/a walk-in shower, soaker tub, his & hers sinks, & thoughtful finishes throughout. Three additional generously sized bedrooms are located on this level, each includes ample closet space & semi-ensuite access, while a second floor family room adds versatile living space ideal for relaxation. The fully finished basement expands the home's living potential, featuring a recreation area w/fireplace, a wet bar, & a comfortable living space w/built-in speakers, perfect for movie nights or hosting friends & family. Step outside & enjoy a fully private backyard, offering plenty of space for outdoor activities, gardening, or creating your own personal oasis. Located near Snake & Latter Golf & Country Club, parks, schools, major grocery stores & more. this home is ready for you to move in & make it your own. (id:61852)
Sam Mcdadi Real Estate Inc.
4 Locust Street
Toronto, Ontario
3 Bedroom Semi Detached Home in Weston/ Mount Denis. Parquet / Laminate Floors Throughout. Walkout To Yard From Kitchen. 3 Bedrooms On 2nd Floor. 3 washrooms. Good Sized Yard. Large 2 Car Tandem Detached Garage. Ceramic Floor In Finished Basement. One Bedroom In Basement, Recreation Room, Walk-Up To Yard From Basement. Finished Washroom In Basement with stand up shower. Near The Junction and not far to High Park. (id:61852)
RE/MAX Professionals Inc.
2406 - 4130 Parkside Village Drive
Mississauga, Ontario
Welcome to Avia2 by Amacon! A much sought after building in the heart of mississauga's city centre. Unit features laminate flooring throughout with modern finishes. Open concept living/Dining room walking out to spacious balcony with south west facing views. Modern kitchen with built in appliances and quartz counter tops. Spacious primary bedroom with mirrored closet, walk in closet and 3pc ensuite. 2nd Bedroom includes mirrored closet. Large balcony with stunning views of downtown Mississauga. Steps from Sheridan college, square one shopping mall, highway 403, schools, restaurants, entertainment and much more! (id:61852)
Cityview Realty Inc.
2 - 2470 Wynten Way
Oakville, Ontario
Great clean home in a family friendly neighbourhood with walking distance to park, trails, Top schools and Transit, GO train. Separate entrance. Main floor kitchen with eat-in area. Kitchen table with 4 chairs. Second floor includes 4 bedrooms (one can be used as a living room), 2 full bathrooms, laundry and 1 parking. No smoking. AAA Tenant with credit score, Employment letter, paystubs, Application, References, Agreement and Tenant Insurance. $3500/month. First and Last Month Rent. Available: Dec 1st (id:61852)
Samcan Realty Inc.
14 Foley Crescent
Collingwood, Ontario
Welcome to this modern 3-bedroom, 3-bathroom townhouse in the heart of Collingwood. Built just 5 years ago, this bright and inviting home offers a functional layout with thoughtful upgrades throughout. The main floor features a spacious living room with brand new laminate flooring (2025) and a Juliette balcony that fills the space with natural light. The contemporary kitchen includes stainless steel appliances, a center island, and plenty of room for family meals or entertaining. Upstairs, the primary bedroom boasts a double closet and a 3-piece ensuite bathroom, while the second bedroom offers a double closet and the third a walk-in, providing excellent storage for the whole family. Located in a desirable neighborhood close to schools, parks, trails,and downtown Collingwood, this home provides easy access to skiing, beaches, golf, and all the amenities the area has to offer! (id:61852)
Keller Williams Referred Urban Realty
M - 570 Bryne Drive
Barrie, Ontario
2411 s.f. of professional space in south Barrie. Ideal for any kind of office use. Located on the corner of Bryne Drive & Mills Road. 553 s.f. mezzanine at additional cost of $150/month increasing by $50/month annually for the term of the lease. Minimum 5 year Lease. excellent signage and parking. Close To Walmart, Galaxy Cineplex, Shopping, Restaurants, Park Place, $15.95/S.F./Yr + Tmi $5.69/S.F./Yr + Hst. Tenant Pays Utilities. (id:61852)
Ed Lowe Limited
414c - 38 Simcoe Promenade
Markham, Ontario
Experience the perfect blend of style and convenience at Gallery Square Condo - Tower C in Downtown Markham! This bright 1Bed+Den boasts 9-ft ceilings, an airy layout, and a balcony ideal for al-fresco moments. The flexible den adapts as a home office or second bedroom. Enjoy a modern open kitchen, sleek laminate floors, 1 parking spot, and a locker. Amenities elevate everyday living with a gym, library, lounge, sports court, theatre, games room, and rooftop walking path. Surrounded by culture, shops, dining, and transit options-including Go, highways, and Markham VIP Cineplex-this vibrant, art-inspired community has it all. Live where lifestyle meets convenience! (id:61852)
Real Broker Ontario Ltd.
79 Big Canoe Drive
Georgina, Ontario
Price to sell!! Welcome to this exceptional upgraded home 2,873 square foot4 bedroom+ 4 washrooms home, beautifully situated on a ravine lot that offers both privacy and breathtaking views. There are four large bedrooms, with 4 piece ensuite bathroom, and 3 bedrooms with updated washroom The modern design includes washrooms with upgraded showers. Main floor office with a bay window, providing an ideal workspace for working person . Updated kitchen within built appliances with center island. .9-foot ceilings on the ground floor, & 2nd floor with coffered ceiling in the master bedroom. large 16x16 tiles, oversized windows, and 8-foot doors, this home exudes a sense of openness and natural light. Cold room for extra storage, and a 200-amp electrical panel. along with upgraded trim and baseboards. Featuring a walkout basement, Perfect for both entertaining and relaxing in a serene setting, this property combines style, comfort, and functionality, offering an unparalleled living experience (id:61852)
King Realty Inc.
2723 Bur Oak Avenue
Markham, Ontario
Live, Work, and Prosper in the Heart of Markhams Sought-After Cornell Community. This Versatile Live and Work Freehold [2432 Sqft] Townhouse on Bur Oak Ave Offers Exceptional Exposure and Convenience, Surrounded by Established Amenities: Cornell Community Park, Bill Hogarth S.S., Cornell Community Centre & Library (129,000 Sqft of Recreation), Markham Stouffville Hospital, Nearby Shopping, and Quick Access to Hwy 7/407. Well-maintained 3-bedroom Home with an Open-Concept Kitchen, Center Island and SS appliances Combined with a Living Area Leading to a Spacious Walk-Out Deck. The Third Floor Primary Bedroom Features a Walk-In Closet, Private Balcony, and 4-Piece Ensuite for Privacy and a True Retreat. The Ground Floor has High 10ft Ceilings and a Flexible Design Perfect for Commercial or Residential Use. Currently Arranged as a Bright 1-Bedroom Unit with Laminate Floors, Full Kitchen, Wall-to-Wall Windows, Built-In Audio Speakers, and a 4-Piece Ensuite. Separate Laundry for Each Unit. Double Car Garage with Direct Access to Ground Floor and Driveway Parking. Recently Updated New Roof Shingles (Aug 2025) and Cared For By the Same Owners for the Past 18 Years, This is a Rare Opportunity to Own a Multi-Functional and Impeccably Maintained Live-Work Townhouse in One of York Regions Most Desirable Communities. (id:61852)
RE/MAX Crossroads Realty Inc.
63 Crosland Drive
Toronto, Ontario
Welcome to 63 Crosland Dr, A Beautifully Updated & Spacious Bungalow in a Prime Toronto Location! This move-in-ready home boasts a newly renovated kitchen and bathrooms, new windows throughout, freshly painted interior and exterior, and all-new electrical light fixtures, plugs, and switches for a modern touch. Featuring 3 spacious bedrooms on the main floor plus 3 additional bedrooms and a large family room in the finished basement, this home offers versatility and comfort for families of all sizes. The main floor showcases stylish laminate flooring, a brand-new dishwasher, and a new stove, while the roof was replaced in 2023 for peace of mind. Ideally located steps to schools, transit, shopping, and just minutes to Hwys 401 & DVP/404, this property delivers the perfect blend of convenience, space, and contemporary upgrades. (id:61852)
Revel Realty Inc.
5048 William Street
Pickering, Ontario
Client RemarksWelcome home to this delightful country charmer located in the prestigious and close-knot hamlet of Claremont. Nestled on a sprawling 82'x489' ravine lot backing onto a picturesque farm, this one of a kind property offers space and tranquility-all just a short drive from Pickering, Uxbridge, and Stouffville. Step inside this well-maintained and thoughtfully designed home, where natural light floods the open-concept layout. This bright kitchen flows seamlessly into the dining, living, and family rooms, creating an ideal space for everyday living and entertaining plus a main -floor office and spacious laundry room. The home is barrier free and designed for accessibility in mind with elevator and roll-in shower: suitable for all generations and needs. the second floor features a spacious primary bedroom with 5-piece ensuite, walk-in closet, and three more generously sized bedrooms perfect for guests or growing families. Property features: Approx. 1 acre ravine lot with Mitchell Creek running through. Backs onto a farm with phenomenal sunset views, a sledding hill in winter, and ideal conditions for gardening in warmer months. The front porch is perfect for enjoying your morning coffee to start your day. Proven potential for revenue as a film/commercial location, previously featured in marketing for prestigious company Ads. This house is walking distance to daycare, elementary school, cafe, library and community center. Quick access to golf courses, ski hills, farmers' markets, hiking, biking trails plus short drive to major commuter routes. Vibrant local community with Seasonal Events, and community-wide garage sales. This property offers the perfect blend of rural charm and urban accessibility, ideal for families, retirees, or anyone seeking a peaceful, nature-inspired lifestyle. Don't miss your chance to own this extraordinary home in one of Durham Region's most desirable communities. (id:61852)
Century 21 Leading Edge Realty Inc.
3 Hinkson Street
Whitby, Ontario
Welcome to this brand new, modern 1 bedroom plus den basement apartment with a private, separate entrance, located in a desirable Whitby neighbourhood near Highway 412 & Rossland Road. Thoughtfully designed with a functional layout, this unit features in-suite laundry, ample storage, and contemporary finishes throughout. The versatile den can be used as a home office, play area, study space, or for additional storage, offering flexibility to suit your lifestyle needs.Includes 1-car parking and is conveniently located close to schools, shopping, big box stores, grocery stores, and everyday amenities. Enjoy easy access to Highways 412, 407, and 401, with Whitby GO Station just 10 minutes away, making it ideal for commuters. Shared utilities at 1/3 of total costs. A comfortable, move-in-ready living space in a prime location-not to be missed. (id:61852)
Circle Real Estate
1612 Sandhurst Crescent
Pickering, Ontario
Stunning Custom-Built Home in Pickering's Prestigious Altona Community! Welcome to this exceptional residence offering over 4,300 sq ft (3300 + 1100 bsmt) of premium craftsmanship and luxurious finishes, perfectly situated on a rare 50 x 200 ft lot backing onto the serene Altona Forest. This home impresses from the moment you arrive, featuring an oversized driveway and inviting front porch. Step inside to a spacious, functional, and open-concept layout designed for both everyday living and elegant entertaining. The gourmet kitchen flows seamlessly into the grand great room, highlighted by soaring cathedral ceilings, a cozy gas fireplace, and rich hardwood flooring. The upper level boasts four generous bedrooms and three full bathrooms, offering comfort and privacy for the whole family. The beautifully finished basement provides incredible versatility -perfect as an entertainment hub, in-law suite, or extended living space - complete with a kitchenette and an additional washroom. Located on the Scarborough/Pickering border, this home offers unbeatable convenience with quick access to Highways 401 and 407, top-rated schools, parks, and all essential amenities. A truly remarkable property that must be seen to be fully appreciated. (id:61852)
Homelife/champions Realty Inc.
535 Myrtle Road W
Whitby, Ontario
Welcome to Stone Eden-a place where timeless character and intentional living come together.Set on 10.87 rolling acres in the quiet countryside of Ashburn in Whitby, this remarkable property and home is a legacy meant to be lived in and cherished.From the moment you pass through the custom wrought-iron gate, a sense of calm settles in. The winding private drive leads you past two serene ponds, a mature apple orchard, and a heated in-ground pool, each element adding to the estate's rare privacy and natural beauty. A 37' x 28' barn enhances the possibilities-ideal for equestrian use, a hobby farm, creative workspace, or flexible storage.At the centre of the property stands the original hand-crafted stone residence, meticulously restored and updated to honour its heritage while offering modern comfort. Sunlight fills the inviting living and dining rooms, where warm hardwood floors and a gas fireplace set the tone for family gatherings and quiet evenings. The kitchen blends charm with functionality, featuring built-in appliances, a gas cooktop, and heated floors.The main floor also includes a sophisticated office with custom built-ins, perfect for focused work or study. Upstairs, four well-appointed bedrooms provide space and flexibility for families, guests, or multi-generational living. The finished walk-up basement adds yet another dimension, offering a stylish bar, gas fireplace, and a spacious area for relaxing or entertaining. Every detail of Stone Eden reflects pride of ownership-from the cedar roof (2020) and MagicWindows to the curated gardens and thoughtfully maintained trails. This is a property where history is preserved, nature is celebrated, and future memories are waiting to be made.Whether you're seeking a peaceful retreat, a multi-generational haven, or a place to fully embrace country living without compromise, Stone Eden invites you in. A truly rare and extraordinary opportunity. (id:61852)
RE/MAX Hallmark First Group Realty Ltd.
903 - 2152 Lawrence Avenue E
Toronto, Ontario
Location, Location Location!!! Bright & Spacious Southwest-Facing Condo in the Heart of Scarborough! Step into this beautifully maintained 2-bedroom, 2-bathroom unit featuring an open-concept layout designed for comfortable family living. The spacious living and dining area flows seamlessly into a kitchen with quartz countertops and four stainless steel appliances. Enjoy breathtaking southwest-facing views of Toronto's downtown skyline from your private balcony, accessible from both the living area and the primary bedroom. The primary suite also includes a walk-through closet and a 4-piece ensuite bath, offering privacy and convenience. Located in a prime neighbourhood with unbeatable access to public transit, the GO Station, and Highway 401. Just minutes to Scarborough Town Centre, Centennial College, University of Toronto (Scarborough Campus), local schools, parks, and a wide variety of restaurants and shops. Additional amenities include concierge/security in the main lobby, an on-site fitness centre, underground parking, a bicycle storage locker, and ample visitor parking. This is your opportunity to own a bright, functional condo in a prime location and family oriented neighborhood. Book your private showing today! (id:61852)
Homelife/vision Realty Inc.
2204 - 1001 Bay Street
Toronto, Ontario
Welcome to 1001 Bay Condo! This is not your typical 2-bed, 2-bath condo. This expansive corner suite offers over 1,127 square feet of thoughtfully designed living space, wrapped in iconic city views and flooded with natural light through wall-to-wall, floor-to-ceiling windows. The open-concept living area is both functional and inviting, with ample room to comfortably accommodate a full dining table, a generous living room setup, and a perfectly positioned home office tucked beside the windows-ideal for enjoying the skyline while you work. The bedrooms are thoughtfully set apart down a private hallway, creating a quiet and restful retreat. The primary bedroom features double mirrored closets and a 4-piece ensuite, while the second bedroom enjoys convenient access to a newly renovated 3-piece bathroom just outside the door, perfect for guests or shared living. The flooring in the hallway and bedrooms will be replaced with new vinyl flooring prior to March 15, 2026. (id:61852)
Property.ca Inc.
1705 - 55 Charles Street E
Toronto, Ontario
Experience refined living in this exquisite 2-bedroom, 2-bathroom condo at Yonge & Bloor. Featuring luxurious finishes throughout and stainless steel built-in appliances, this sophisticated residence is designed for both comfort and style. Located in an award-winning building, you'll enjoy an elegant lobby and exceptional 9th-floor amenities, including a spacious, state-of-the-art fitness studio, versatile co-work and party rooms, and a serene outdoor lounge complete with BBQ stations and fire pits. The top-floor C-Lounge is a standout feature, boasting soaring ceilings, a caterer's kitchen, and a stunning outdoor terrace with breathtaking panoramic city views. Perfectly positioned near premier shopping, top-rated schools, and unbeatable access to public transportation, this home offers the ultimate downtown lifestyle. Don't miss the opportunity to make it yours! (id:61852)
Property.ca Inc.
