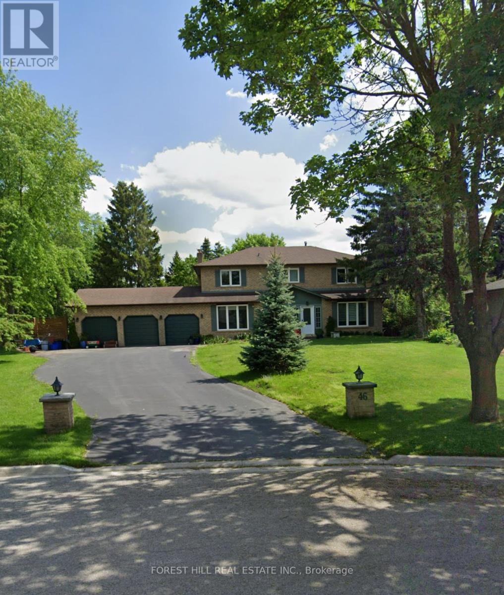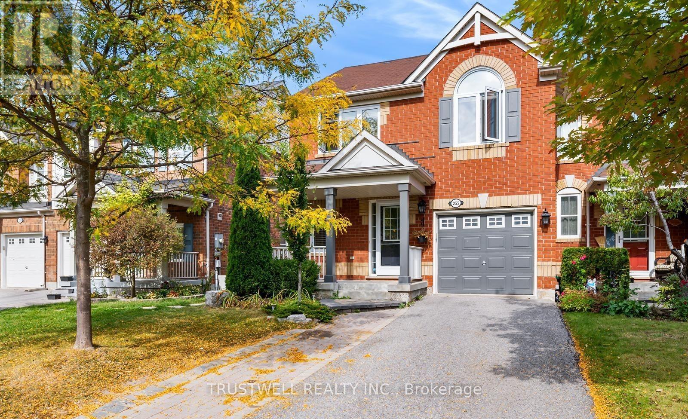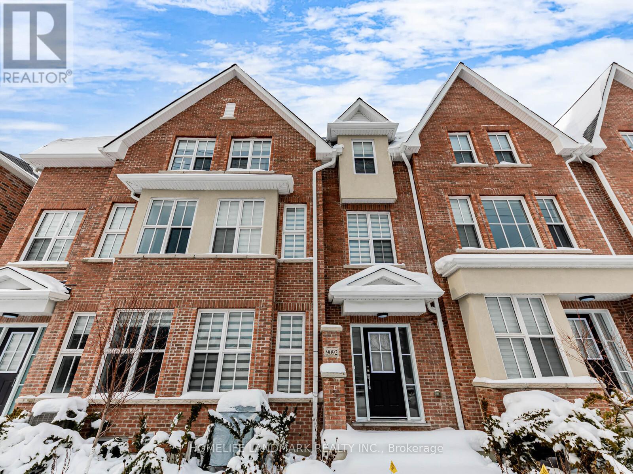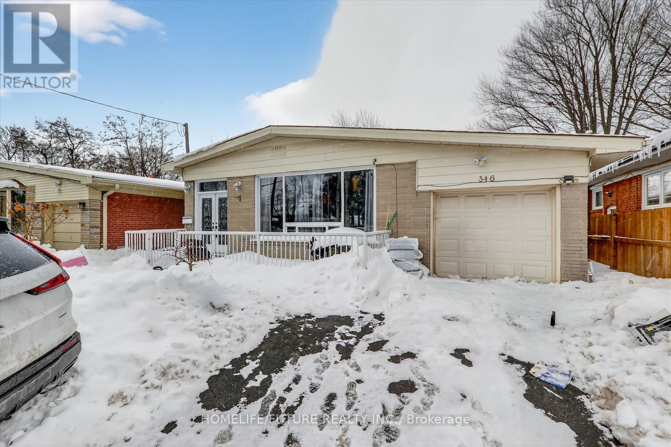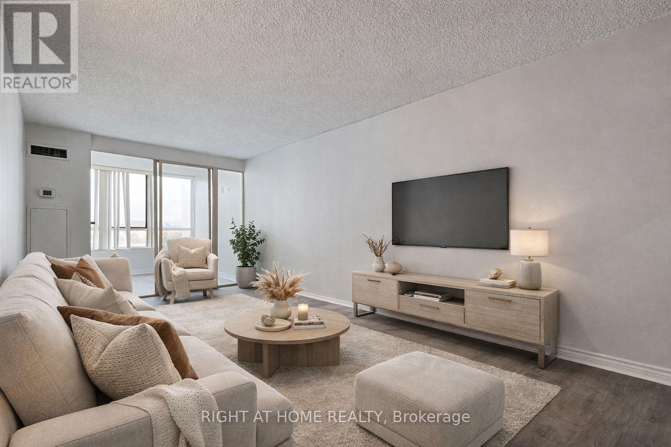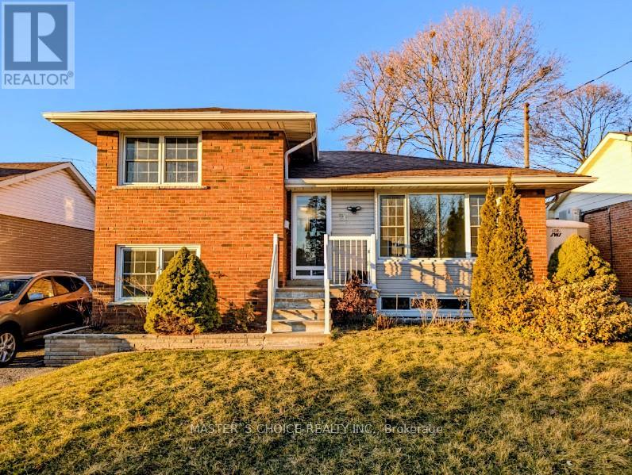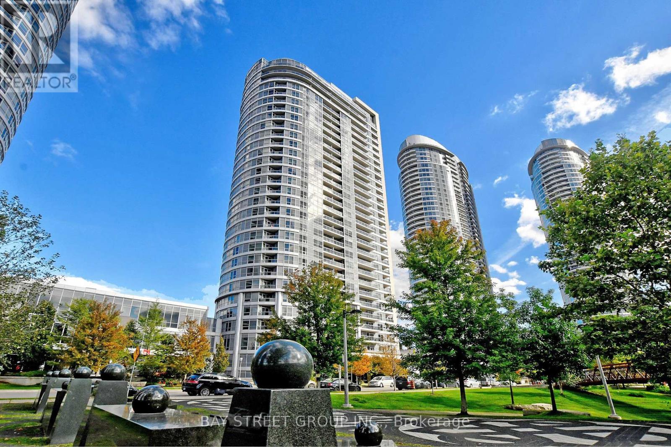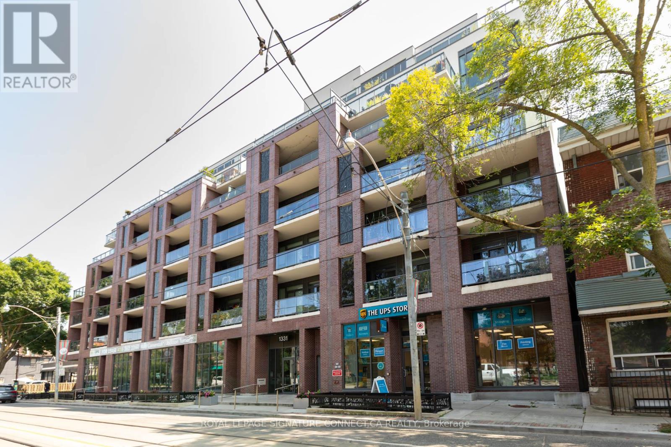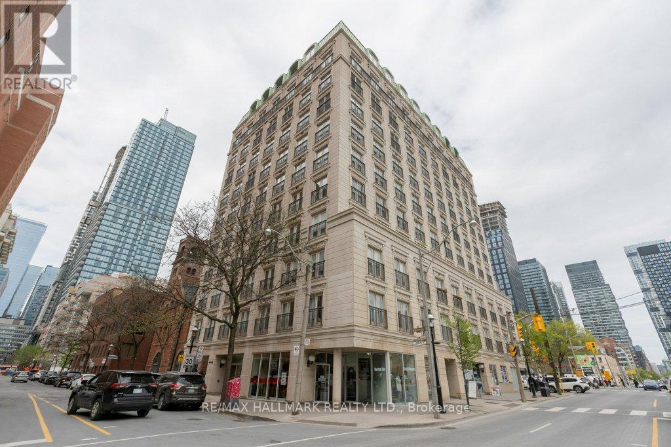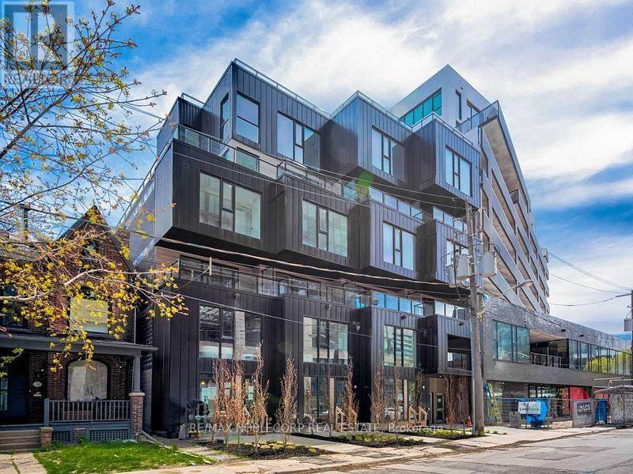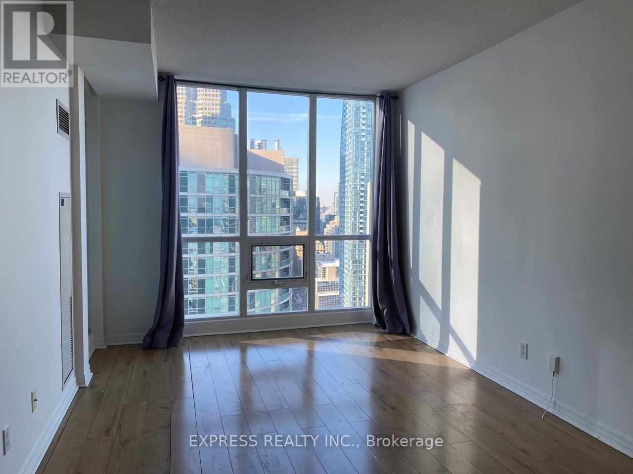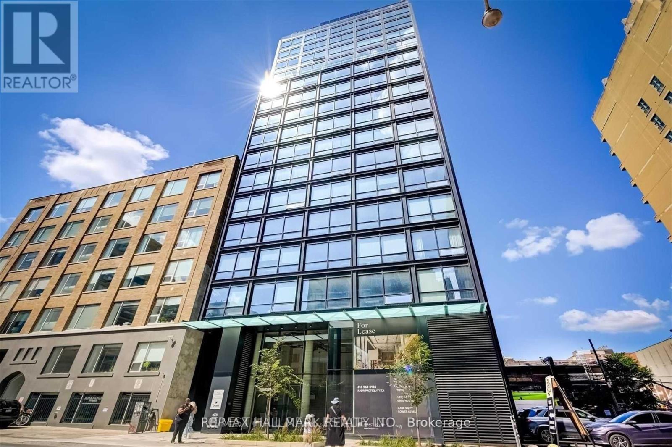46 William Street
East Gwillimbury, Ontario
Welcome to 46 William Street, East Gwillimbury. Discover this beautiful 5-bedroom ( plus 2 in the basement) detached home situated on an impressive 92x158 ft deep lot in a prime East Gwillimbury location. This exceptional property backs onto peaceful green space and nature, offering unparalleled privacy and tranquility. The main level features an open-concept living and dining room with walkout access to your private oasis. The eat-in kitchen boasts stainless steel appliances, elegant granite counters, and stylish backsplash, with a breakfast area leading to the rear deck. A cozy family room with gas fireplace and convenient main floor bedroom/office complete this level. Upstairs, the master bedroom retreat includes a 4-piece ensuite and walk-in closet, complemented by three additional well-appointed bedrooms with ample closet space. The fully finished lower level provides exceptional versatility with additional bedrooms, a spacious rec room/kitchen, plus a legal separate entrance. This home is ideal for multi-generational living or potential income. The backyard is an entertainer's dream: fully fenced for privacy, featuring a sparkling heated saltwater inground pool with new liner (2025), pool house and surrounded by lush greenery with parkland views. A three-car garage provides abundant storage and parking. Perfectly positioned close to schools, parks, transit, and all amenities. This is East Gwillimbury living at its finest! (id:61852)
Forest Hill Real Estate Inc.
255 Chilcott Crescent
Newmarket, Ontario
End Unit Townhome-Premium Lot Overlooking Pond/Greenspace In High Demand Area-Woodland Hills! Bright, Open Concept With Hardwood Floor On Main Level, 2nd Floor Laundry Room. New Windows (2018), Renovated Ensuite (2018). S/S Appliances, Walkout From Eat In Kitchen To New Custom Built Deck/Glass Railings. Professionally Landscaped Front & Back. ( basement is not included ). (id:61852)
Trustwell Realty Inc.
9092 Woodbine Avenue
Markham, Ontario
Exquisite Modern Townhome in the Highly Desirable Buttonville, Markham. This Designer Gem Features Top-Tier, Luxury Finishes and Impeccable Craftsmanship. The Spacious Open-Concept Design Offers 3 Well-Appointed Bedrooms, 4 Elegant Bathrooms, 1 Car Garage, and 9-Foot Ceilings Across All Levels, with Smooth Ceilings Throughout. Natural Light Floods the Home Through Expansive Windows, Offering Beautiful Views.The Gourmet Kitchen is Perfect for Entertaining, Featuring a Center Island, Breakfast Bar, Pendant Lighting, Custom Floor-to-Ceiling Cabinetry, Quartz Countertops, and High-End Stainless Steel Appliances. The Breakfast Area Leads Out to a Balcony. A Stunning Custom Staircase with Wrought Iron Pickets Adds to the Charm.Upstairs, the Private Primary Bedroom is a Peaceful Oasis with a Walk-In Closet and a Luxurious 4-Piece Ensuite, Featuring a Quartz Vanity, Undermount Sink, Deep Soaker Tub, and Seamless Glass Shower. The Spacious Second Bathroom is Elegantly Designed. Ideally Located in Top-Rated School Districts, Including St. Augustine Catholic High School, St. Justin Martyr Catholic Elementary, Unionville High School, and Buttonville Public School. Walking Distance to T&T Supermarket, Public Transit, Shopping, Dining, Parks, and Trails. Close to Rouge River Ravine System and Convenient Access to Hwy 7/404/407.This Home is Ideal for Families, Nestled in a Vibrant, Family-Friendly Neighbourhood with Parks, Playgrounds, and Community Centers. Shopping and Entertainment Are Just Steps Away. Additional carbord in the dinning for self upgrade and Complete beautiful Finished Basement for family entertainment with 3-pc Bathroom or can be used as a seperate room .This Modern Townhome Perfectly Balances Luxury and Practicality. (id:61852)
Homelife Landmark Realty Inc.
346 Bellamy Road N
Toronto, Ontario
Gorgeous Detached Bungalow, Conveniently Located Within Minutes Of Many Amenities, Including Parks, Shopping, Schools, Ttc & Eglinton Go Station. Laminate Floors Throughout Main Floor, Newly Added Powder Room And Newly Renovated Bathroom; Kitchen Upgraded With New Quartz Counter Top, Backsplash & Stainless Steel Appliances. Tenant Has To Pay 60% Utilities. Main Floor Only. (id:61852)
Homelife/future Realty Inc.
1011 - 275 Bamburgh Circle
Toronto, Ontario
Discover this spacious 1-bedroom plus den condo in the vibrant Warden & Steeles area, featuring brand new laminate floors, an upgraded kitchen, and stunning unobstructed views! This prime location offers easy access to a variety of amenities and transportation options. The expansive layout includes a separate dining room and a versatile den that can easily serve as a second bedroom, providing flexibility for your lifestyle. Enjoy the convenience of ensuite laundry and ample storage space, enhancing the practicality of everyday living. This unit also boasts two parking spaces, a locker, and utilities are included! With its proximity to TTC, major highways, libraries, schools, churches, supermarkets, parks, and more, this condo unit truly offers the perfect blend of convenience and comfort. Don't miss your chance to experience the best of urban living! (id:61852)
Right At Home Realty
Upper Unit - 26 Heatherington Drive
Toronto, Ontario
Renovated 2 years ago, Spacious 2 Bedroom 1 Bathroom 2 stories Detached House, (exclude bsmt) In Sought After sought-after Wishing Well family neighborhood. Private Entrance via Front Door. Direct access to Back Yard. Stainless Steel Kitchen Appliances, Newer A/C And Forced Air Heating System. Mature Neighborhood & Private Lot. Excellent Location. Mins To Hwy401,404, Schools, Parks, Fairview Mall, TTC,Tennis Club. Great Layout With New Hardwood Floors Throughout. Long drive way can fit multiple cars. (id:61852)
Master's Choice Realty Inc.
Ph3 - 151 Village Green Square
Toronto, Ontario
*Ideal For First-Time Buyers, Professionals Or Investors. Prestigious Metrogate Condo By Tridel * Award Winning Building * Penthouse With Incredible South West Unobstructed Downtown View * Filled With Sunlight * Best Corner Unit With 2 Bedrooms + 2 Full Bathrooms * 9' Ceiling * Great Layout * Luxurious Upgraded Brand New 72 Hours Water Resistant Laminate Floor Throughout* Floor-To-Ceiling Windows * Modern Kitchen Featuring Granite Counters & Stainless Steel Appliances * Washer & Dryer (April 2022) & Dishwasher (Jan. 2025) *Luxurious Light Fixtures. *Amazing Condo Amenities: Fitness Centre, Party Room, Visitors Parking, Sauna, Guest Suites, Outdoor BBQ Terrace, Community Park & 24 Hrs Concierge. Conveniently Located Near Highway 401, Grocery Stores, Shopping Centres, Go Train, Public Transit and Restaurants. (id:61852)
Bay Street Group Inc.
207 - 1331 Queen Street E
Toronto, Ontario
Stunning building in the heart of the east end. Upgraded Fully furnished 1 Bedroom Suite With 9 Foot Ceilings, Hardwood Floors, Integrated Sleek Modern Kitchen W/ Valance Lighting & Extra Pantry Space, Gas Cooktop & Gas Bbq Included On Balcony!! This unit is completely furnished including everything you need for the kitchen. Just bring your personal items and move in! All utilities included. A+++ Building amenities incl Rooftop deck with BBQ, alfresco dining area, & outdoor fitness area all with stunning city views. Stylish indoor party room, Indoor gym, secured entry, & more all nestled in the highly-desired Leslieville! (id:61852)
Royal LePage Signature Connect.ca Realty
701 - 120 Lombard Street
Toronto, Ontario
Sought-After French Quarter! Spacious, sun-filled 1-bedroom unit in the desirable French Quarter. Functional open-concept layout with 9' ceilings and Juliette balconies off every window offering unobstructed east-facing views and great natural light. Full-sized living, dining, and kitchen areas provide an ideal flow for comfortable living and entertaining. Generous primary bedroom features a rare walk-in closet with built-ins. Building amenities: 24-hr concierge & security, visitor parking, gym, rooftop terrace w/ BBQ, and newly renovated party room. All utilities included in maintenance fees. Unbeatable location with a 99 Walk Score steps to St. Lawrence Market, Financial District, transit, shopping, restaurants & more! (id:61852)
RE/MAX Hallmark Realty Ltd.
102 - 45 Dovercourt Road
Toronto, Ontario
Welcome to this beautifully finished suite in the heart of West Queen West, located in a boutique building of only 25 units and offering the rare convenience of a private, street-level ground floor entrance - no elevators required. This well-designed layout features an oversized primary bedroom and a spacious, fully livable den ideal as a second bedroom or home office.Enjoy modern, luxurious finishes throughout, including a spa-inspired bathroom, chef's kitchen with high-end appliances, floor-to-ceiling windows, and exceptional storage.Perfectly positioned between Queen Street West and King Street West, just steps to the Ossington Strip and a short walk to Liberty Village. Walk to groceries, parks, restaurants, cafés, fitness studios, and everyday essentials. Easy access to transit, the QEW, and GO.An exceptional opportunity to live in one of Toronto's most vibrant, walkable communities. (id:61852)
RE/MAX Noblecorp Real Estate
3704 - 16 Yonge Street
Toronto, Ontario
Luxurious & State Of The Art Pinnacle Towers. Large Flexible Living Space. 1 Bdrm Floor Plan With 9'Ceilings. Great High Flooring View, Lots Of Upgrades. Hardwood Laminate Floor! Granite Counter Tops In Kitchen With Huge Breakfast Bar. Marble Counter Top In Bathrm. Everything Walking Distance: Acc, Cn Tower, Sugar Beach & The Incredible Waterfront Community. Close To Union Station, Financial District And The Path. (id:61852)
Express Realty Inc.
205 - 458 Richmond Street
Toronto, Ontario
Welcome to the Woodsworth! Beautifully finished, this stunning, chic junior one-bedroom is perfect for you! Approximately 500 sq ft of thoughtfully designed space featuring upgraded finishes throughout, polished concrete accents, stainless steel appliances, gas cooktop, and huge south facing windows. Set in an unbeatable downtown location with everything at your doorstep - style, convenience, and urban living and its finest. (id:61852)
RE/MAX Hallmark Realty Ltd.
