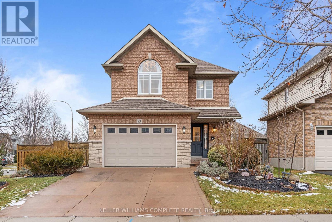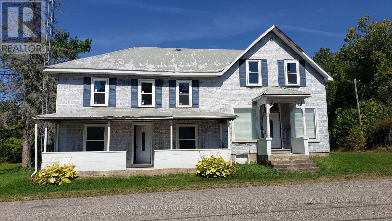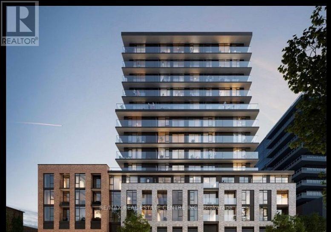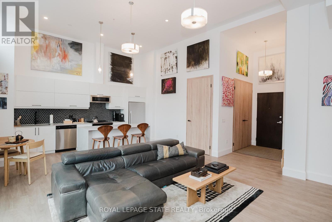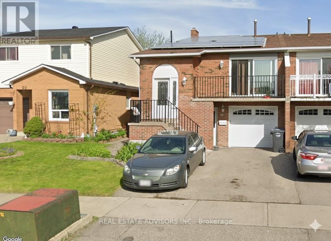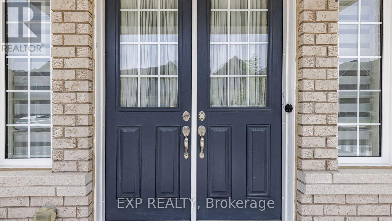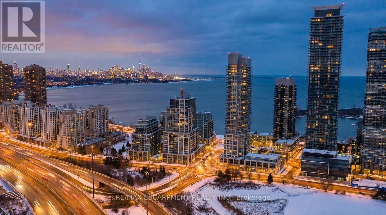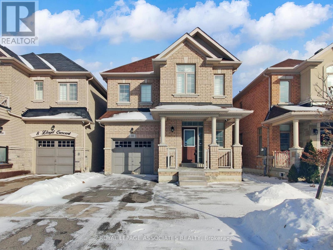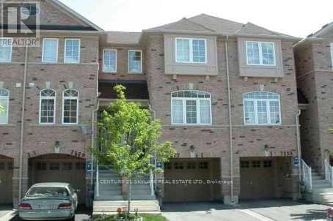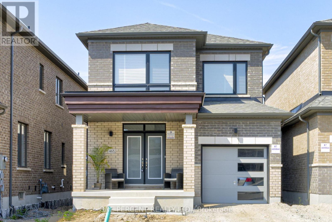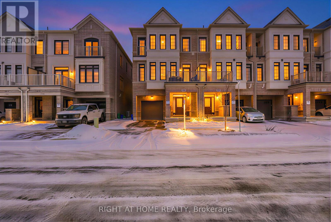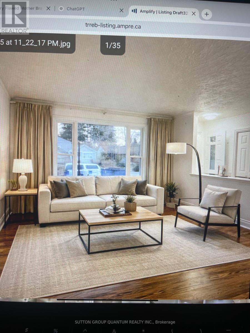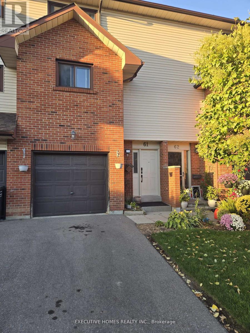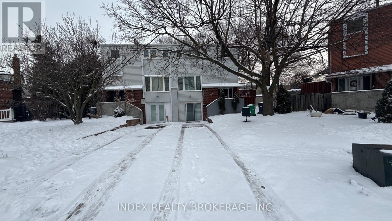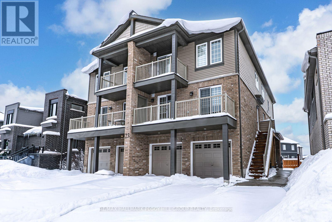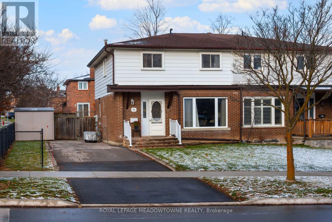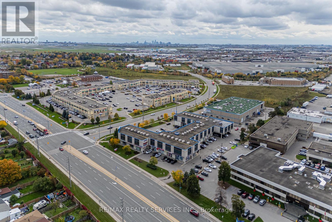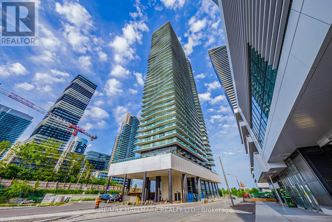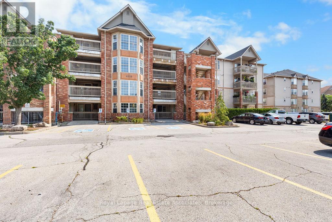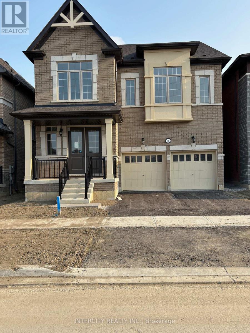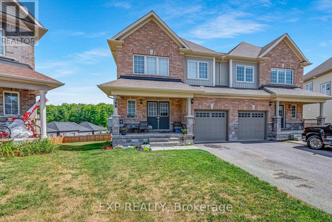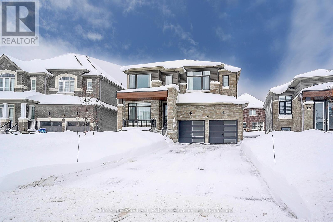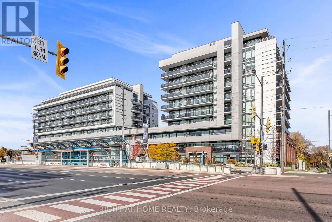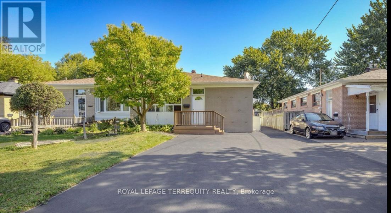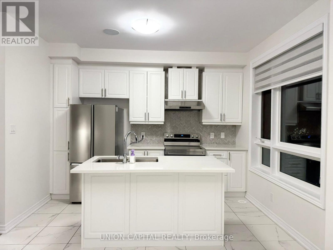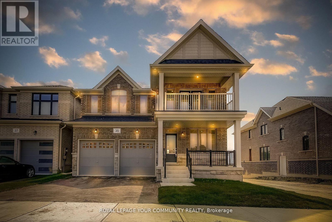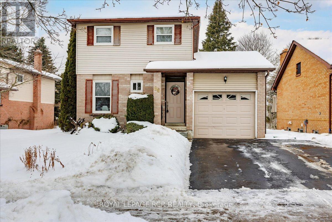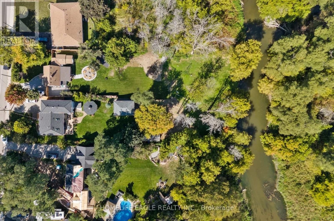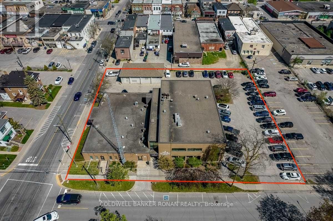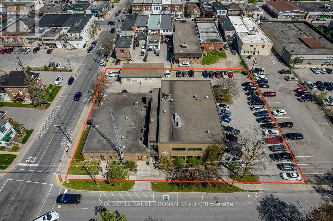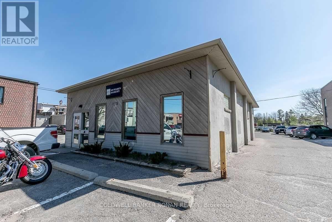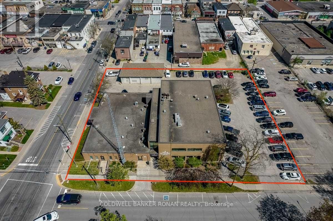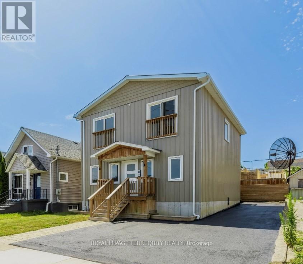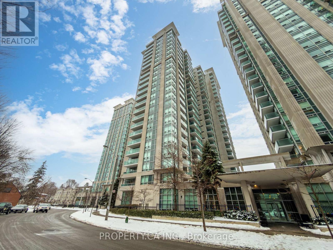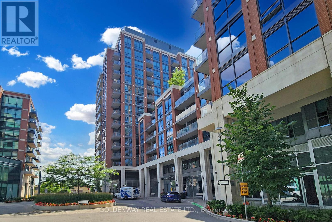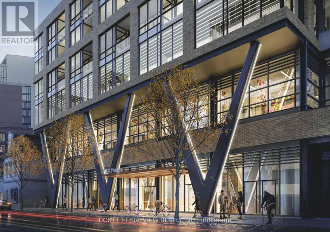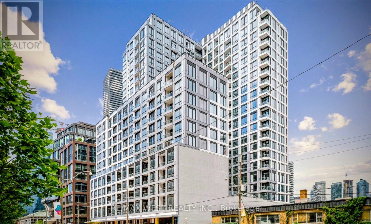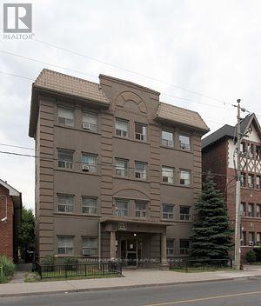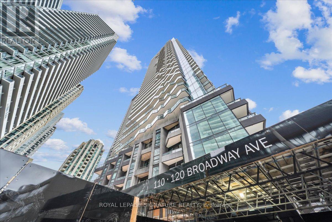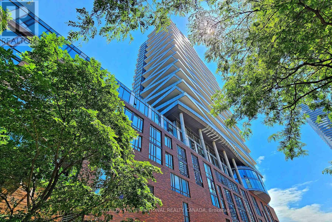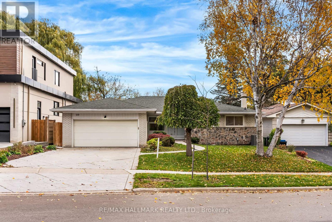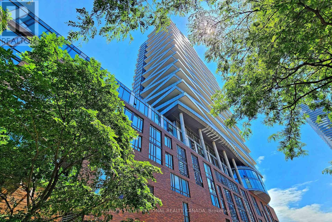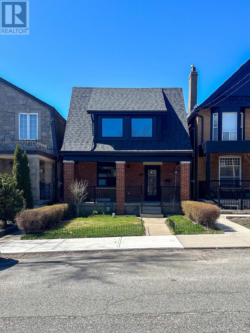83 Udell Way
Grimsby, Ontario
Prestigious Dorchester Estates! This exceptional home offers refined living in one of Grimsby's most desirable communities. Set on a private lotwith stunning views of the Escarpment from all sides, mature perennial gardens and an in-ground sprinkler system, the home blends elegancewith ease. Walking distance to the Bruce Trail, parks, YMCA, top-tier schools, and the new state-of-the-art hospital. The home is an entertainerdelight with a 14x28 ft in ground heated pool surrounded by mature trees, offering you exceptional privacy. Turn key! 4 bathrooms renovated orbrand new (2025), carpet free, freshly painted. Modern kitchen, marble backsplash, stainless steel appliances. Other major updates include newpool equipment (pump 2025 and furnace 2024). Features an additional second upper-level laundry. Additional finished lower level with a newbathroom/ laundry, gas fireplace, strong potential for an in-law or as an income suite. A rare offering combining privacy, lifestyle, and long-termvalue (id:61852)
Keller Williams Complete Realty
1004 Brock Road
Frontenac, Ontario
Beautifully renovated detached home in a welcoming, family-oriented neighbourhood-just minutes from Land O'Lakes Public School and the Kingston Frontenac Public Library. This spacious property offers 5 bedrooms and 2 full washrooms, along with a bright eat-in kitchen featuring brand-new, energy-efficient appliances (washer, stove, fridge/freezer).A versatile main-floor room with its own private entrance provides the perfect opportunity for a home office, studio, or small business space-a nod to its charming history as the former local corner store.Adding to the property's appeal is a large 600 sq. ft. barn, ideal for storage, a workshop, hobby space, or potential future projects.The property is also listed for rent. (id:61852)
Keller Williams Referred Urban Realty
2 Grape Island
Prince Edward County, Ontario
Own a truly rare piece of Canadian paradise! This extraordinary 16+ acre private island offers unparalleled peace, absolute privacy, and 360-degree natural beauty, all just a short boat ride from Prince Edward County and minutes from Belleville by water. Surrounded by stunning lake views and framed by mature trees, this unique, off-grid property is an ideal sanctuary for those seeking a secluded, rustic lifestyle. This land is zoned"Environmentally Protected" ,there is no building permitted except by using existing structures and foot prints; which include a 12'x16' bunkhouse and a 16'x20' kitchen and storage building and potentially the old foundation of another building that is still visible. There are two out houses on the island as well an old well. There is no dock . (id:61852)
Royal LePage Real Estate Services Ltd.
915 - 1 Jarvis Street
Hamilton, Ontario
Welcome to 1 Jarvis Street in the heart of Downtown Hamilton. This almost-new 1-bedroom plus den suite at 1 Jarvis Condos offers 573 sq. ft. of well-designed, open-concept living, with access to a spacious balcony perfect for relaxing or entertaining. The modern kitchen features built-in stainless-steel appliances, quartz countertops, a stylish island, and a deep sink. Oversized windows provide abundant natural light throughout. Enjoy premium amenities including a fitness centre, yoga studio, resident lounge/co-working space, and 24-hour concierge. Conveniently located near McMaster University, Mohawk College, shopping, dining, parks, and GO Transit, offering easy commuting to Toronto. (id:61852)
RE/MAX Real Estate Centre Inc.
Lph13 - 118 King Street E
Hamilton, Ontario
Welcome to this lovely lower penthouse at the iconic Royal Connaught, a beautifully preserved piece of Hamiltons history right in the heart of downtown. This pristine, sun-filled unit offers soaring 13-foot ceilings, a bright open-concept layout, and southwest views. The modern kitchen is perfect for entertaining, featuring a waterfall quartz island, matching quartz countertops, and custom glass backsplash. The spacious living area includes a custom feature wall with electric fireplace. Enjoy added comfort and convenience with automated blinds throughout, a double vanity in the large 4-piece bath, a custom glass-enclosed tub/shower,in-suite laundry, and a walk-in closet in the primary bedroom. This unit also comes with an owned locker and an underground parking spot. Located just steps to everything you love about city living including trendy cafes, shops, art galleries, restaurants, and the vibrant energy of James Street. You'll also love the easy access to hospital services, transit, and GO Station connections. If you're ready for a blend of luxury, history, and urban convenience, this spectacular condo might just be your perfect match. (id:61852)
Royal LePage State Realty
62 Histon Crescent
Brampton, Ontario
Welcome to 62 Histon Crescent, a spacious 5-level backsplit in one of Brampton's most convenient and family friendly neighbourhood perfect for buyers looking for comfort, flexibility, and strong income potential. This well-kept property offers carpet-free 3-bedroom main suite with an open-concept living, dining, and kitchen area, stainless steel appliances, and a full 4-piece cheater bath. The two additional modern 1-bedroom units each feature stylish finishes, open living spaces, and their own laundry for added convenience. With its quiet, tucked-away location just minutes from Bramalea City Centre, this home is ideal for multi-generational families, first-time buyers looking to offset their mortgage, or investors seeking a turnkey opportunity. Bonus income from solar panels adds even more long-term value. Sold in "as is" condition. 24 Hours Notice Required (Property is Tenanted). (id:61852)
Real Estate Advisors Inc.
12 Dale Meadows Road N
Brampton, Ontario
*Spacious Four-Bedroom Detached Home*This Residence Boasts an Open Concept Design with 9-Foot Smooth Ceilings, Hardwood Flooring Throughout*The Main Floor and Second-Floor Hallway*The Kitchen Is Beautifully Appointed with Quartz Countertops and a Stylish Backsplash*Enjoy a Two-Way Fireplace in Both the Family and Dining Areas*Conveniently, There's a Main-Floor Laundry Room*This Home Is Situated Close to All Essential Amenities* (id:61852)
Exp Realty
21 Percy Gate
Brampton, Ontario
Welcome to this beautifully renovated 9 foot ceiling home and newly painted and upgraded to 3+1 bedroom, 2-level semi-detached home located in the highly desirable Brampton North community. This stunning property has been completely transformed features like brand-new flooring and throughout fresh paint, and a bright open-concept. Living and dining area with large front-facing windows and modern lights at main floor, creating a warm and inviting atmosphere. The porcelain tile in the kitchen and dining areas, stainless steel appliances with BBQ gas line adds special value. All spacious bedrooms, filled with natural light. The newly built basement with one bedroom, a cozy living area with an easy option to make a spacious washroom and separate entrance from the Garage, and it has an excellent potential for an in-law suite or rental place. Big cold room with finished storage under the stairs. Step outside to a fully fenced backyard with lots of skylight, offering a great space for year-round enjoyment. The new roof (2021) and new furnace installed in (2020).5 minutes drive to 410 highway. All amenities are close like schools, parks, shopping centers, restaurants, Casie Canmpell community center, banks and easy access to big plaza. This move-in-ready semi detached 1750 sq. house does not have any house in the back and front. Owned water heater and no any lease item in the home. No carpet in the building. Do not miss the opportunity to own a truly special property. Costco is also coming soon nearby. Property is Virtually Staged. (id:61852)
Homelife/miracle Realty Ltd
707 - 58 Marine Parade Drive
Toronto, Ontario
Experience elevated waterfront living in this sun-drenched one-bedroom, one-bathroom corner residence, where thoughtful design, privacy, and lifestyle come together seamlessly. Bathed in natural light from morning through golden hour, this condo features two private balconies with three separate walkouts from the kitchen, living room, and primary bedroom-creating a rare indoor-outdoor flow and offering multiple spaces to relax, entertain, or unwind while enjoying tranquil lake, courtyard, and fountain views. The layout is both functional and sophisticated, enhanced by high ceilings and a clear separation between all rooms. The spacious kitchen opens effortlessly to one of the balconies, while the oversized bathroom offers a spa-like retreat rarely found in one-bedroom suites. As a quiet corner unit with its own private section of the floor, this home provides exceptional peace and privacy with minimal neighbouring noise. Residents enjoy premium building amenities including 24-hour concierge, 2 Spacious Guest Suites, a large visitor parking lot, indoor pool & hot tub, saunas, gym, library, party room, business centre, movie theatre, sports lounge, and a car wash bay. . Whether you're a first-time buyer seeking a turnkey home, a downsizer looking for comfort without compromise, or an investor searching for a highly desirable, rentable location-this suite delivers on every level. Perfectly positioned across from Lake Ontario and the Martin Goodman Trail, the lifestyle offering is unmatched. Step outside to miles of waterfront paths, lush green spaces ideal for summer picnics, and an energetic neighbourhood filled with ground-level cafés, patios, and dining-many just steps from your door. Enjoy local favourites such as Blondies Pizza, Oakberry, Café Boho, Eden Trattoria, and La Vecchia. With two grocery stores within a 10-minute walk, effortless transit options to downtown, and quick access to the Gardiner, this is lakeside living with urban convenience at its finest. (id:61852)
RE/MAX Escarpment Realty Inc.
10 Lloyd Crescent
Brampton, Ontario
Incredible opportunity to own this well-maintained detached home! The entire house is freshly painted and features a modern kitchen with quartz countertops, backsplash, stainless steel appliances and 9 ft ceilings on the main floor. Additional highlights include an oak staircase, hardwood floors, California shutters throughout, a cozy gas fireplace, and convenient garage access from the house. Enjoy both a separate living room and a family room. The upper level laundry room is a practical convenience and also offers potential for conversion into a third bathroom, if desired. This beautiful home features four spacious bedrooms, providing ample space for your family. The primary bedroom includes a walk-in closet and a 4-piece ensuite. Located just a short drive from Mount Pleasant GO Station and close to public transit, parks, schools, plazas, and may other amenities, this home truly offers comfort and convenience (id:61852)
Royal LePage Associates Realty
7127 Chatham Court
Mississauga, Ontario
Freehold town house. Three bedrooms three bathrooms. Walking distance to Lisgar neighbourhood. Walking distance to the public transit system. Walk out to fully fenced back yard. Entrance from the garage and basement.POTL fees $95.00 (id:61852)
Century 21 Skylark Real Estate Ltd.
465 Kennedy Circle W
Milton, Ontario
A Year-Old Fieldgate Built The Lakelands Model 1625 Sq Ft 3-Bedroom, 3-Bathroom Detached Home Is The Perfect Blend Of Style, Function, And Comfort, An Actual Move-In Ready With Furnished Purchase Options. Upgraded Builder Side Entrance To The Basement Has An In-Law Suite Or Income Potential. 9ft Smooth Ceiling, Hardwood Floor Throughout The Main Floor, Stairwell And Hallways. The Kitchen Features A Quartz Countertop, A Central Island, And Stainless-Steel Appliances. Upstairs, You'll Find 3 Generously Sized Bedrooms, Including A Huge Master Bedroom With A 4-Piece Ensuite And A Walk-In Closet. Upstairs, A Separate Laundry Room With A Sink. A Full, Unfinished Basement With Rough-In Bath, Walk-Up, Separate Entrance, Endless Potential For Customization To Your Needs. This Property Is Ideally Located Near Top-Rated Schools, Parks, Public Transit, Library, Quick Access To Milton GO, Major Highways And A Range Of Amenities. Don't Miss This Newly Built Home, A Must-See. Seller is selling at a loss, including the cost of builder upgrades (id:61852)
One Percent Realty Ltd.
375 Thimbleweed Court
Milton, Ontario
From the moment you arrive, this home feels like it is straight out of a magazine. Set on a premium lot with no homes in front, this beautifully maintained 3-bedroom, 2.5-bathroom townhouse offers privacy and open views. Step into a sun-filled main level where 9-foot ceilings and south-facing windows create a bright, airy atmosphere. The open living space flows seamlessly into a designer kitchen with quartz countertops, herringbone backsplash, and stainless steel appliances, anchored by a spacious dining area perfect for hosting. A private balcony overlooking green space adds a peaceful outdoor retreat. Upstairs, the primary bedroom features two closets and a 4-piece ensuite, complemented by two additional bedrooms and a full bath. Finished with oak floors and stairs, custom cabinetry, glass shower, and two balconies, this move-in-ready home delivers a true model-home feel. This home is just steps from schools, parks, trails, shopping, and the hospital, making it perfect for a growing family. (id:61852)
Right At Home Realty
46 Woodlawn Avenue
Mississauga, Ontario
Location, location, location in a very special community. Adorable bungalow on a large 50 x 125 ft. Fully fenced lot in the heart of coveted Port Credit. Fully finished upper and lower levels with separate entrance to lower level, ideal for larger family who want to share a residence but live with some privacy or invest now in a fantastic opportunity to live in a great community with the option to build two new individual semi-detached homes or a 4-plex. Two bedrooms on main level with very large primary on main level, 4 piece bathroom and separate entrance to large finished basement living that includes living area, large bedroom, office and 3 piece bathroom. Separate detached garage with parking for 4 vehicles. Nestled on a coveted avenue just steps to the lake, all the shops, restaurants, Lions Club outdoor pool, Forest Avenue Public School, Mentor College private academy. This home places you in the heart of it all. Move in and start enjoying the Port Credit lifestyle right away. Just a 2 minute drive or 8 minute walk to Port Credit GO Station connecting you to Union Station downtown Toronto in just 18 minutes. A rare opportunity to live in one of South Mississauga's most coveted lakeside communities where small-town charm meets modern convenience. Please note the home is vacant and empty and furnishings seen in photos are virtually staged to scale. Buyer to do own due diligence with city to verify zoning allowances for building. Listing agent is related to the shareholder of the corporation that owns this property. (id:61852)
Sutton Group Quantum Realty Inc.
#1510 - 50 Thomas Riley Road
Toronto, Ontario
Bright and functional 1 bedroom, 1 bathroom apartment with an open concept layout and modern finishes. Spacious bedroom, contemporary kitchen with comfortable living area. Prime location, close to all amenities, major highways, bus terminals, subway, restaurants, school and park, 1Parking and 1 locker included (id:61852)
RE/MAX Realtron Real Realty Team
12 Hollingsworth Circle
Brampton, Ontario
Welcome to this well-maintained semi-detached home located in the highly desirable Fletcher's Meadow community. Offering 3+1 bedrooms and 3.5 bathrooms, this property provides a functional layout designed for both comfort and convenience. The windows allow natural light to brighten the living spaces, while the open-concept kitchen with a breakfast area creates a warm and inviting atmosphere. Direct access to the garage adds everyday practicality. The upper level features a spacious primary bedroom complete with a private ensuite and walk-in closet, along with two additional well-sized bedrooms suitable for family members, guests, or a home office. The fully finished basement extends the living space and includes a bedroom/den, kitchen area, and full bathroom-ideal for added flexibility or multi-generational living. A wide driveway and family-friendly design enhance the home's appeal .Conveniently situated close to Mount Pleasant GO Station, schools, parks, and everyday amenities, this home offers an excellent opportunity in a prime location (id:61852)
Homelife/miracle Realty Ltd
60 - 61 Collins Crescent
Brampton, Ontario
Renovated 3-Bedroom Townhouse for Rent Brampton (Bovaird & Kennedy) Available immediately. Welcome home to this beautifully renovated 3-bedroom townhouse in a quiet, family-friendly neighbourhood of Brampton! Perfectly located near Bovaird & Kennedy, this home offers the ideal balance of comfort, convenience, and community. Key Features: 3 spacious bedrooms | 1.5 bathrooms Bright, updated kitchen with stainless steel appliances & built-in pantry. Finished basement ideal for a home office or recreation room. Private backyard for outdoor enjoyment, 2 parking spots included. Access to a community swimming pool. Prime Location: Steps to top-rated schools, parks, and playgrounds. Minutes from shopping, dining, transit & major highways. Family-oriented community with everything you need nearby. Perfect for families or professionals looking for a comfortable, move-in-ready home! (id:61852)
Executive Homes Realty Inc.
10 Lynwood Court
Brampton, Ontario
Well Maintained Semi-Detached Home Located on a Quiet Cul-De-Sac, Offering Privacy and a Family-Friendly Setting. This Well-Maintained Residence Features 3 Spacious bedrooms and 2 Bathrooms. The Main Floor boasts a bright and Open Living and Dining Area along with afunctional Kitchen, Perfect for everyday living and entertaining. Upstairs, all Three Bedrooms are generously sized, providing comfort and flexibility for families. Enjoy a Clear, Open View and a Huge backyard ideal for Outdoor Activities and relaxation. A wonderful place to call home in peaceful neighborhood. easy access to transit, Hwy 410, park, School and all Amenities.. (id:61852)
Index Realty Brokerage Inc.
5 - 23 Hay Lane
Barrie, Ontario
STYLISH 2024-BUILT HOME IN BARRIE'S INNISHORE COMMUNITY - BEAUTIFULLY UPGRADED, MOVE-IN READY, & DESIGNED FOR MODERN EVERYDAY LIVING! Welcome to this stunning 2024-built home in Barrie's sought-after Innishore neighbourhood, where modern design meets everyday convenience. Enjoy being within walking distance to parks, everyday essentials, and schools, including the newly built Maple Ridge Secondary School, while being just minutes from golf courses, the library, public transit, major shopping centres, restaurants, and the Barrie South GO Station. The beautiful shores of Kempenfelt Bay are only 10 minutes away, providing endless opportunities for recreation. Inside, an open-concept layout filled with natural light creates an inviting atmosphere, complemented by a beautifully upgraded kitchen featuring stainless steel appliances, quartz countertops, a matching backsplash, under-cabinet lighting, and a functional island with built-in outlets. Enjoy two generous bedrooms, including a spacious primary retreat with dual closets and oversized windows, plus a stylish four-piece bathroom with sleek finishes and recessed shower shelving. The expansive front balcony offers both covered and open-air sections, perfect for entertaining or quiet relaxation. Additional highlights include custom window coverings, a full laundry room with added storage, a carpet-free interior for easy maintenance, and two convenient parking spaces in the front driveway and the attached garage beneath the unit. Discover a #HomeToStay that captures the best of modern living - bright, stylish, and perfectly positioned for the life you've been waiting for! (id:61852)
RE/MAX Hallmark Peggy Hill Group Realty
40 Joycelyn Drive
Mississauga, Ontario
Welcome to this lovingly maintained semi-detached home, perfectly situated on a generous 40' x 100' corner lot in one of Mississauga's most sought-after neighbourhoods - Streetsville. Bursting with character and potential, this home offers the perfect opportunity to personalize and make it your own while enjoying a solid foundation of thoughtful updates and care. The exterior features a large, fully fenced yard with some brand-new fencing and posts, ideal for family gatherings, pets, or a future garden oasis. The roof was replaced just 3 years ago, and the basement was professionally waterproofed, giving you peace of mind for years to come. The front windows were replaced about 10 years ago, and the bedroom windows even more recently, ensuring energy efficiency and comfort. Inside, you'll find a home that's been well cared for, offering a bright and welcoming atmosphere. The main bathroom has been refreshed with a modern glass shower door and a high-efficiency toilet (2017). An added window at the top of the stairs (2009) fills the space with natural light, enhancing the home's warm, airy feel. The furnace is serviced annually, reflecting the pride of ownership evident throughout. This property offers incredible potential to renovate allowing you to tailor it to your taste and lifestyle while enjoying the unbeatable location. Just minutes to Streetsville Village, the GO Station, highways, parks, top-rated schools, and local shops and restaurants. Don't miss your chance to own a well-maintained home in a vibrant, family-friendly community - this is the opportunity you've been waiting for to create your dream home in Streetsville! (id:61852)
Royal LePage Meadowtowne Realty
117 - 2985 Drew Road
Mississauga, Ontario
3 Professional Offices. Attention All Professionals Looking To Start Your Own Business, Your Search Ends Here. Rare opportunity to lease a GROUND FLOOR commercial unit in a prime location FACING AIRPORT ROAD. This unit features high ceilings with a welcoming Shared reception & waiting area, Shared washroom, a Shared kitchenette, excellent exposure, and easy access for customers and deliveries. Centrally located steps to public transit, just minutes to Toronto Pearson Airport and major highways like 407, 401, 427 & 409. Current zoning permits a wide range of uses making this a fantastic opportunity with endless possibilities. Extremely Clean & Well Kept. Great opportunity in a high-demand commercial corridor. Must See... Plenty of parking. (id:61852)
RE/MAX Realty Services Inc.
3701 - 33 Shore Breeze Drive
Toronto, Ontario
Luxury Lower Penthouse W/ 10Ft Ceilings & Panoramic South West Facing Views Of Lake Ontario. Est. Total Living Sqf 1,280! Waterfront Views From Every Room, Floor To Ceiling Windows, Spacious Balcony That Extends The Entire Unit, Large & Bright Den Can Be Used As Extra Room, Office, Etc.! Laundry Room W/ Sink, Oversized 2 Car Tandem Parking Spaces, Resort Style Amenities, Steps To Bike Path, Marina, Min. To Qew Hwy & Downtown Toronto! **EXTRAS** S/S Fridge, B/I S/S Smooth Cooktop Stove W/ Oven, S/S Microwave W/Rangehood, S/S Dishwasher, Lg Front Load Washer & Dryer, Smart Light Dimmers, All Existing Modern Light Fixtures & Window Coverings. Includes Tandem Parking Spaces & 1 Locker. (id:61852)
RE/MAX Hallmark Realty Ltd.
106 - 4013 Kilmer Avenue
Burlington, Ontario
Welcome to 106-4013 Kilmer Avenue a bright and charming 1-bedroom condo nestled in a quiet, well-maintained Burlington community. This inviting ground-floor unit offers a functional open-concept layout with warm laminate flooring throughout. The kitchen features stylish two-toned cabinetry and opens into a cozy living space with French doors leading to a private open-air balcony perfect for morning coffee or relaxing evenings. A spacious 4-piece bathroom completes the interior. Enjoy the ease of one surface parking spot along with ample visitor parking for your guests. Located close to shopping, parks, trails, transit, and major highways, this is an ideal opportunity for first-time buyers, downsizers, or investors to enjoy easy, low-maintenance living. (id:61852)
Royal LePage Real Estate Associates
66 Claremont Drive
Brampton, Ontario
Your New Home Awaits in Mayfield Village! Welcome to The Bright Side community by renowned Remington Homes. Brand new construction - The Elora Model, offering 2664 sq.ft. of elegant, open-concept living designed for everyday comfort and entertaining. Features include 9.6 ft smooth ceilings on the main floor and 9 ft ceilings on the second. Upgraded 4 3/8" hardwood flooring on the main level and upper hallway, and 18x18 ceramic tiles in the foyer, powder room, kitchen, breakfast area, and primary ensuite. Enjoy a stained staircase with iron pickets, upgraded kitchen cabinetry with microwave shelf, stainless steel vent hood, pot filler, and an extra-large 7x4 island with Blanco sink and granite countertops. Rough-in water line for fridge. Relax by the two-sided gas fireplace between the living/dining and family room. Upgraded bathroom sinks throughout add a refined touch. Don't miss this beautiful new home in a sought-after community! (id:61852)
Intercity Realty Inc.
206 Isabella Drive
Orillia, Ontario
Separate Basement Entrance! Incredible semi-detached home in the desirable "Professor's Walk"area of Orillia. 1805 square feet (Above Grade). This home boasts a Large Pie-Shaped Lot andWalk Out Basement. Some other great features include: Second Floor Laundry Room! Large Soakertub in Primary Ensuite. Large, unfinished basement for you to customize! Home to be professionally cleaned before closing. (id:61852)
Exp Realty
51 Nicort Road
Wasaga Beach, Ontario
Welcome to this stunning Fernbrook-built home (2023), ideally located in the growing community of Wasaga Beach. This beautifully upgraded residence (over $100K) showcases hardwood flooring throughout, oversized windows that flood the home with natural light, and a modern, highly functional layout designed for today's family living. The main level features a bright open-concept kitchen with a large central island, upgraded finishes, and seamless flow into the living and dining areas-perfect for both everyday living and entertaining. Thoughtful upgrades throughout the home enhance comfort, style, and long-term value. Upstairs, the home offers four generously sized bedrooms, including two private ensuite bedrooms. Two secondary bedrooms are connected by a Jack-and-Jill bathroom, providing both convenience and privacy, ideal for families with children. The walk-up basement with an excellent layout offers outstanding potential for a future in-law suite, rental income, or additional living space, adding flexibility and investment value to the home. Located in an area poised for exciting future development, including a planned new high school nearby, this neighbourhood continues to grow in value and convenience, addressing what was previously a limited secondary school offering. Enjoy the best of lifestyle and location: just 5 minutes to Wasaga Beach and approximately 30 minutes to Blue Mountain, with year-round recreation including skiing, hiking, beaches, and waterfront activities. A perfect blend of modern upgrades, thoughtful design, and an unbeatable location, this move-in-ready home is an exceptional opportunity for families, investors, or anyone seeking a relaxed lifestyle close to nature. (id:61852)
Royal LePage Real Estate Services Ltd.
810 - 4800 Highway 7
Vaughan, Ontario
Welcome to this beautifully maintained, chic boutique condo!This stylish Unit offers 2 bedrooms, 2 bathrooms, 1 parking space, and 1 locker. Designed with a modern open-concept layout, it features a spacious living and dining area filled with natural light from floor-to-ceiling windows.Step onto the large balcony (appr. 120 Sqft) and enjoy unobstructed city views - the perfect place to relax or entertain.Ideally located just steps from transit, shopping, and top-rated restaurants, with easy access to all major highways, this home offers both convenience and sophistication.Residents enjoy full access to luxury amenities, including:A state-of-the-art fitness center Elegant party and meeting rooms, A rooftop pool and patio with panoramic views. and peace of.Experience urban living at its finest in this elegant boutique condominium (id:61852)
Right At Home Realty
25 Bailey Crescent
Aurora, Ontario
Once-in-a-generation opportunity offering the epitome of elegance with upgrades throughout and exceptional attention to detail in every aspect of the home. This fully renovated semi-detached residence is located in the highly desirable Aurora Highlands community. The bright and functional main level features three spacious bedrooms, a modern washroom, and an open-concept living and dining area with contemporary finishes. The property offers excellent income potential, with approximately $3,800 in possible rental income to help support your mortgage, including a two-bedroom basement apartment with a separate entrance and full kitchen, as well as a self-contained one-bedroom rear unit-ideal for investors or multi-generational families. Move-in ready and thoughtfully designed, this home is ideally situated close to top-rated schools, parks, shopping, public transit, and Yonge Street. A rare opportunity with strong income potential in a prime Aurora location. (id:61852)
Royal LePage Terrequity Realty
22 Robert Eaton Avenue
Markham, Ontario
Available Immediately. Stunning 1 Year New Fully Upgraded Townhome 1974 SQFT! Modern Home Features Over $60k In Premium Upgrades With 3 Spacious Bedrooms, Each Level Boasting 9-foot Ceilings And Laminate Flooring Throughout. Enjoy The Convenience Of A Double Car Garage With A Long Driveway (Park Up To 4 Cars On Driveway), Plus An Impressive 400+ Sq Ft Private Terrace-perfect For Relaxing Or Entertaining.Upgraded Kitchen, Custom Cabinetry, Elegant Tile Backsplash, Quartz Countertops, Central Island-ideal for Family Meals or Hosting. The Bright And Open-concept Layout Offers A Large Living/dining Space, And A Main Floor Family Room That Can Be Easily Used As A Home Office Or Studio.The Primary Bedroom Features A Spa-like Ensuite With A Frameless Glass Shower, Quartz Vanity, And A Window for Natural Light. Located Just Minutes From Costco, Community Centers, Schools, Supermarkets, Markville Mall, And Hwy 7/407, This Home Offers Unbeatable Convenience In A Highly Sought-after Area. Students And Newcomers Are Welcome! (id:61852)
Union Capital Realty
35 Big Canoe Drive
Georgina, Ontario
Welcome to 35 Big Canoe Dr! Introducing the River Trail Model, Elevation A - proudly built by Briarwood Homes in the prestigious Trilogy Community of Sutton. Offering over 2800 sq. ft. of beautifully finished living space, this home features 9 ft ceilings on the main floor, smooth ceilings, pot lights, and extensive upgrades throughout. Enjoy elegant hardwood flooring, upgraded kitchen and servery cabinetry, and under-valence lighting - all overlooking the backyard and peaceful greenspace with serene, breathtaking views. Each bedroom offers ample space, with the primary suite showcasing a luxurious 5-piece ensuite. One of the secondary bedrooms features a private walk-out deck - perfect for your morning coffee. Conveniently located just steps from schools, parks, and scenic trails, and just minutes to the lake, beaches, shopping, and local amenities. Excellent commuter access via Highway 48 and just 10 minutes to Keswick and Highway 404. Don't miss out owning this beautifully upgraded home in one of Sutton's most sought-after communities! (id:61852)
Royal LePage Your Community Realty
86 Princess Street
East Gwillimbury, Ontario
Step into this beautifully updated 2-storey home in the sought after community of Mount Albert. Offering 3 bedrooms and 3 bathrooms, this home features a newly renovated modern kitchen with stylish finishes, an open concept living and dining area filled with natural light, and a stunning backyard oasis. Enjoy the outdoors in your large, private yard complete with a spacious covered deck (19ft x 12ft) ideal for entertaining or unwinding in peace. Home also features partly finished basement with 3 piece, perfect hangout for the kids. Located just a short walk to schools, charming local restaurants, and scenic walking trails, this home combines comfort, convenience, and a true sense of community. A must see! (id:61852)
Royal LePage Rcr Realty
17 Toll Road
East Gwillimbury, Ontario
The Perfect 3 Bedroom & 4 Bathroom *Waterfront Dream Home* Live The Country Lifestyle In The City* Scenic Views Of East Humber River* Backyard Oasis* Prestigious Holland Landing Community* Minutes To All Major Shopping, Transit & HWYs* Massive 0.4 Acre* 60ft x 275ft Deep & Fenced Backyard* Large 2 Door Detached Garage* True Open Concept Floor Plan W/ Over 2,200 Sqft Of Living* Spacious Family Rm W/ Large Bay Window, Crown Moulding & Gas Fireplace* Chef's Kitchen W/ Two Tone Color Design Cabinetry *Quartz Counters W/ Matching Backsplash* Heated Floors* Skylight* High End Bosch Stainless Steel Appliances* Reverse Osmosis For Drinking* Dining Room W/ Skylight* Walk Out To A Beautiful Sundeck* Luxury Finishes Include Heated Floors In Kitchen & Bathrooms* Smooth Ceilings* Hardwood Floors* LVP Floors* High Baseboards* Pot Lights* Crown Moulding* * Primary Bedroom W/ Expansive Window *Walk-In Closet* Hardwood Flrs & Potlights* All Large Bedrooms W/ Closet Space* Spa-Like 4Pc Ensuite W/ Heated Tiled Floors *Custom Dual Vanity W/ Marble Counters* Glass Enclosure Standing Shower W/ Shampoo Niches* Rare 3 Full Bathrooms* Enjoy Secondary Family Room W/ Gas Fireplace Wall & Access To Backayrd* Multi-Functional & Large Rec Area W/ Custom Cedar Ceilings *Fireplace* 2pc Bathroom & Vinyl Flooring* Separate Entrance To Lower Split W/ Potential For Income or Inlaws* Professionally Interlcok & Landscaped Grounds In Backyard W/ Custom Gazebo & Scenic Views* Massive Sundeck W/ Natural Gas Line For BBQs* Large Insulated 2 Door Garage Detached W/ Hydro* Enjoy Direct Access To East Humber River & Live Your Country Lifestyle Dreams W/ Convinience & Great Accessibility **Extras** Roof shingles 2021* Roof Shingles for Gazebo in 2022* Windows Changed In 2022* Upgraded Front Porch* Fully Interlocked Driveway* 3 Natural Gas Fireplaces* Approx 20ft x 10ft Sundeck* Raised Garden Bed At Front Porch* RPS Zoning* Allows For Home Child Care* Bed & Breakfast* Home Business & More* Must See* Don't Miss! (id:61852)
Homelife Eagle Realty Inc.
Building 1 - 10 & 14 Wellington Street E
New Tecumseth, Ontario
Rare opportunity to lease a 16,510 sq ft freestanding office building in downtown Alliston. Situated in a highly-visible location, this property offers ample on-site-parking and benefits from Downtown Commercial Core zoning, which permits a wide range of uses. The space is well-suited for a professional office and is just a short walk to local amenities, restaurants, and services in the downtown core, making it a convenient and desirable place to work. A great space for a business looking to expand or to relocate. (id:61852)
Coldwell Banker Ronan Realty
Building 1 - 10 & 14 Wellington Street E
New Tecumseth, Ontario
Rare opportunity to lease a 16,510 sq ft freestanding office building in downtown Alliston. Situated in a highly-visible location, this property offers ample on-site-parking and benefits from Downtown Commercial Core zoning, which permits a wide range of uses. The space is well-suited for a professional office and is just a short walk to local amenities, restaurants, and services in the downtown core, making it a convenient and desirable place to work. A great space for a business looking to expand or to relocate. (id:61852)
Coldwell Banker Ronan Realty
Building #2 - 10 & 14 Wellington Street E
New Tecumseth, Ontario
Excellent opportunity to lease freestanding office space in downtown Alliston. Situated in a highly visible location, this property offers ample on-site parking and benefits from Downtown Commercial Core zoning, which permits a wide range of uses. The space is well-suited for a professional office and is just a short walk to local amenities, restaurants, and services in the downtown core, making it a convenient and desirable place to work. (id:61852)
Coldwell Banker Ronan Realty
Building 1 - 10 & 14 Wellington Street E
New Tecumseth, Ontario
Rare opportunity to lease a 16,510 sq ft freestanding office building in downtown Alliston. Situated in a highly-visible location, this property offers ample on-site-parking and benefits from Downtown Commercial Core zoning, which permits a wide range of uses. The space is well-suited for a professional office and is just a short walk to local amenities, restaurants, and services in the downtown core, making it a convenient and desirable place to work. A great space for a business looking to expand or to relocate. (id:61852)
Coldwell Banker Ronan Realty
605 - 50 Town Centre Court
Toronto, Ontario
Own for close to the same price as renting Or invest in a practical location that continues to perform. Offering a highly functional open-concept design that maximizes space and flow. The layout easily accommodates distinct living, sleeping, dining, and work from home zones, making it far more practical than a typical studio. The unit features a full kitchen with ample cabinetry and counter space, laminate flooring throughout, and a bright living area with large windows. Very low maintenance fees ideal for a first-time buyer, investor, or professional seeking a low maintenance urban home. Located steps from Scarborough Town Centre, TTC, GO Transit, groceries, dining, and everyday essentials. Quick access to Highway 401 makes commuting simple, while nearby parks, YMCA, and community amenities add convenience and lifestyle value. Strong entry level investment with stable rental fundamentals in a a proven, high demand rental node that continues to see long-term population and infrastructure growth. (id:61852)
Property.ca Inc.
308 Nassau Street
Oshawa, Ontario
Once-in-a-generation opportunity! This fully renovated, state-of-the-art 2-storey detached home in Oshawa offers a functional, well-planned layout with abundant natural light. Featuring three spacious bedrooms, an oversized kitchen, south-facing windows, and a sunroom, the home is bright and inviting. Situated on a 35 x 100 ft lot with expansion potential, it's just steps from Oshawa Centre, top schools, Durham College, shopping, parks, and highways-perfect for first-time buyers or investors. (id:61852)
Royal LePage Terrequity Realty
1202 - 35 Bales Avenue
Toronto, Ontario
Live In The Highly Sought After Cosmo Condos By Menkes. Tucked Away On The Quiet Tree Lined Bales Avenue, Just Steps From The Energy Of Yonge & Sheppard. This Exceptionally Maintained 1 Bedroom Suite Offers A Functional Layout With Approximately 538 Sq. Ft. Of Interior Space Plus A Large West Facing Balcony, Filling The Unit With Natural Light. Enjoy Unbeatable Convenience With A 5 Minute Walk To Sheppard & Yonge Subway Station, Quick Access To Highway 401, And Everything You Need At Your Doorstep Including Restaurants, Cafes, Grocery Stores, Banks, Medical Clinics, Shopping, And Parks. Enjoy Amazing Amenities Including 24 Hour Concierge With Secure Parcel Delivery, Indoor Pool, Sauna, Gym, Party Room, Billiards, Table Tennis, Guest Suites, And Ample Visitor Parking. Includes One Parking Space And One Large Locker. (id:61852)
Property.ca Inc.
321 - 31 Tippett Road
Toronto, Ontario
Welcome to the best one-bedroom layout at the newly built, luxurious Condos! This stunning unit features an open-concept layout with no wasted space, and large floor-to-ceiling windows that flood the space with natural light. Conveniently located just steps from the subway, TTC, shopping, highways, and Yorkdale Mall, this prime location offers ultimate accessibility. The building has Resort-Style Amenities-Fitness Centre, Rooftop Terrace, Party Room, Lounge, 24 HR Concierge, Gym And Much More! A Move-In-Ready Home That Truly Has It All! Don't miss out on this incredible opportunity! (id:61852)
Goldenway Real Estate Ltd.
1125 - 108 Peter Street
Toronto, Ontario
Discover This Beautiful Luxurious 2-Bedroom Plus Den Suite At Peter & Adelaide, Offering Breathtaking City Views And Urban Living Experience. Gourmet Kitchen With Built-In Appliances, Quartz Countertop. Den Provides An Ideal Space For Home Office Or Bedroom. Exceptional Amenities Including Rooftop Pool With BBQs, High-Tech Business Centre, State-Of-The-Art Fitness Centre, Yoga Studio, Plus A Cute Dog Spa. Prime Location Boasts A Perfect 100 Walk Score, Placing You Steps Away From The Entertainment And Financial Districts, CN Tower, Rogers Centre, Top-Tier Restaurants, TTC And Grocery Stores. Don't Miss The Opportunity To Own A Spectacular Suite In The City's Core! (id:61852)
Homelife/bayview Realty Inc.
2115 - 15 Richardson Street
Toronto, Ontario
Brand new and never lived in, this luxury one bedroom waterfront residence at Empire Quay House Condos is located on the Penthouse top floor with west facing exposure and forever lake views. Rare ten foot ceilings combined with expansive windows bring in exceptional natural light and beautiful westerly sunset views throughout the suite.The thoughtfully designed 439 square foot interior offers an efficient layout with large windows and a mirrored sliding door closets. A continuous balcony of approximately 66 square feet spans the full length of the apartment, extending from the living area to the bedroom and maximizing both light and lake exposure. A large locker perfect for storage needs is also included. The modern kitchen features an integrated panelled fridge and dishwasher, a flush built in cooktop, stone countertops, and soft closing cabinetry. The spa inspired bathroom includes a walk in glass shower, floating vanity, and stone countertop. A convenient En-suite washer and dryer completes the unit.Luxury building amenities include 24 hour concierge service, a fully equipped fitness centre with yoga and meditation spaces, co-working and study areas, elegant social lounges, and expansive outdoor terraces with BBQ areas and a dedicated pet zone. A locker is included.Set in Toronto's East Bayfront waterfront community, the location offers outstanding walkability and transit access. Steps to Lake Ontario, Sugar Beach, waterfront trails, St Lawrence Market, parks, cafés, and restaurants. TTC streetcar at the doorstep with quick connections to Union Station, the downtown core, major highways, and Billy Bishop Airport. A strong value opportunity for luxury waterfront living. (id:61852)
RE/MAX West Realty Inc.
404 - 98 Vaughan Road
Toronto, Ontario
Great Location at Bathurst & St. Clair, Steps Away From The Subway & Transit Routes. Rent Includes Utilities Of Hydro, Heat, Water & Gas. Parking Is Available For Rent One Street Over On Raglan Ave For An Additional $130 Per Month. Laundromat Right Across The Street As There Is No Laundry In The Building. This A Privately Owned Apartment Building, Not A Condo. (id:61852)
Sutton Group - Summit Realty Inc.
1313 - 120 Broadway Avenue
Toronto, Ontario
Welcome to Untitled, Pharrell Williams' architecturally acclaimed condo community in the heart of Yonge & Eglinton. This brand new, light-filled suite at 120 Broadway Ave blends modern design with effortless functionality. Ample windows flood the space with natural light, creating a bright and inviting atmosphere from morning to sunset. The building offers an unmatched collection of amenities: a state-of-the-art fitness centre, indoor and outdoor pools, a co-working lounge, music/recording studios, BBQ terraces, party rooms, and thoughtfully designed wellness spaces. Everything you need is at your doorstep. Situated steps from the best of Midtown; premium restaurants, cafés, transit, parks, fitness studios, and everyday conveniences. An opportunity to move into a brand-new suite in one of the city's most talked-about developments. (id:61852)
Royal LePage Signature Realty
1907 - 1 Market Street
Toronto, Ontario
Available for immediate occupancy. Market Wharf located south of St Lawrence market. This 601 sq ft 1bed+ den, has an east-facing balcony with lake views, and includes 1 parking space and 1 locker. Building features fitness center, rooftop terrace with panoramic views, party room, 24 Hr security, guest suites, and visitor parking. Situated at the border of the Financial District, enjoy unparalleled convenience with waterfront parks, vibrant entertainment, dining options, and public transit just steps away. Min 1 year lease. The tenant will be responsible for hydro, tenant's insurance, phone, cable TV, and internet services. Heat and AC systems are provided in the unit, however electricity is required to force the AC & heat out of the vents. Min 1 year lease. No pets, non-smokers only. Employment letter, credit report, current pay stubs, references and video interview will be required. (id:61852)
Sotheby's International Realty Canada
109 Banstock Drive
Toronto, Ontario
Welcome to 109 Banstock Drive, a rare ranch-style bungalow nestled on a picturesque ravine lot in the heart of Bayview Woods. This beautifully maintained home perfectly blends natural serenity with modern comfort, offering thoughtful updates throughout. As you step inside, gleaming hardwood floors and an open-concept living and dining area create a sense of warmth and space. The inviting fireplace and expansive windows frame views of the changing leaves along the ravine while a walkout to the balcony provides the perfect vantage point to take in the lush yard and the vibrant seasonal colours beyond. The updated kitchen is designed for both everyday living and entertaining, featuring stone countertops, stainless steel appliances, a breakfast bar, and abundant cabinetry. Your main floor offers three generous bedrooms, including a serene primary suite overlooking the ravine, complete with a double closet and updated four-piece ensuite. Two additional bedrooms and a second four-piece bath complete this level. Recent improvements, including added insulation and upgraded windows, ensure year-round comfort and efficiency. The lower level extends the home's versatility with a separate entrance, ideal for an in-law suite or additional living space. A spacious recreation room with walkout to the backyard patio provides a comfortable gathering area, while a second kitchen with stone countertops and stainless steel appliances, an additional bedroom, office, and updated three-piece bath complete this level. Set on a generous ravine lot surrounded by mature trees, this property offers privacy, tranquility, and a front-row seat to nature's beauty - from the vibrant hues of fall to the peaceful greenery of summer. 109 Banstock Drive is a special opportunity to own a home that captures the best of Bayview Woods living. (id:61852)
RE/MAX Hallmark Realty Ltd.
1907 - 1 Market Street
Toronto, Ontario
Located south of St. Lawrence Market, experience downtown living at Market Wharf by Context Development. This 601 sq ft condo features a bright 1 bedroom plus den, an east-facing balcony with lake views, and includes 1 parking space and 1 locker. Building features fitness center, rooftop terrace with panoramic views, party room, 24 Hr security, guest suites, and visitor parking. Situated at the border of the Financial District, enjoy unparalleled convenience with waterfront parks, vibrant entertainment, dining options, and public transit just steps away. (id:61852)
Sotheby's International Realty Canada
Upper - 118 Greenlaw Avenue
Toronto, Ontario
Welcome to 118 Greenlaw Ave, a beautifully upgraded upper-level unit offering comfort, style,and convenience. This bright residence features two generously sized bedrooms, a modern updated kitchen with stainless steel appliances, and a renovated bathroom complete with a double vanity and a spacious glass stand-up shower. Enjoy the privacy of a fully separate entrance, shared laundry and storage space in the basement, one parking spot in a detached garage, and the added value of all utilities included. Perfectly positioned for urban living, the home is just steps from TTC bus routes along Davenport and Dufferin, with the St. Clair streetcar only a short walk away. Surrounded by a great selection of shops, restaurants, and everyday amenities, this is an excellent opportunity to lease a move-in-ready home in a highly connected neighbourhood. (id:61852)
Royal LePage Signature Realty
