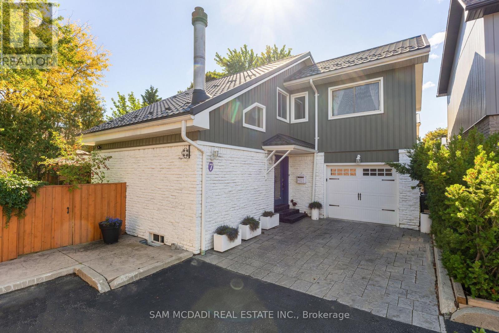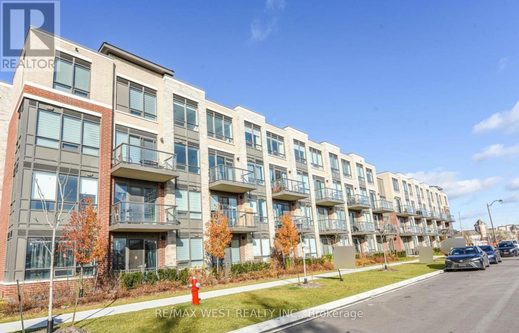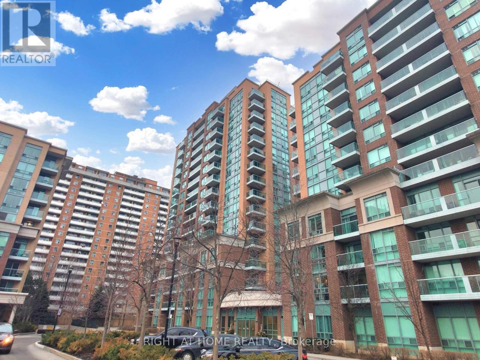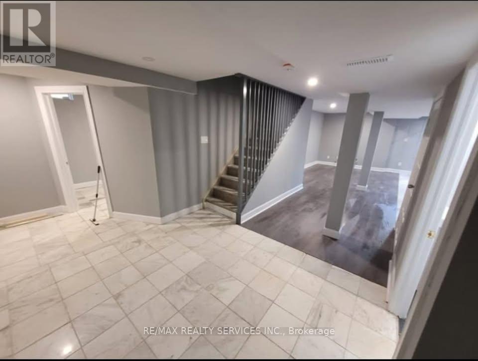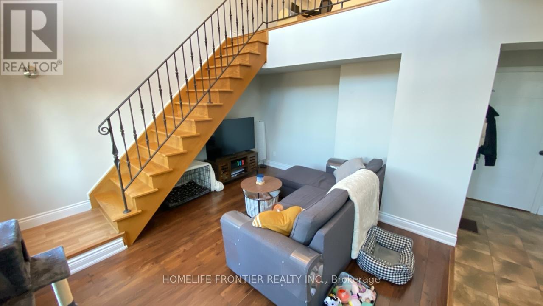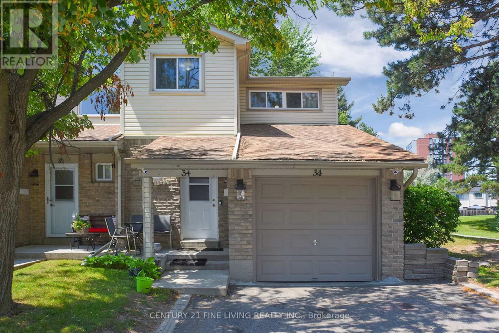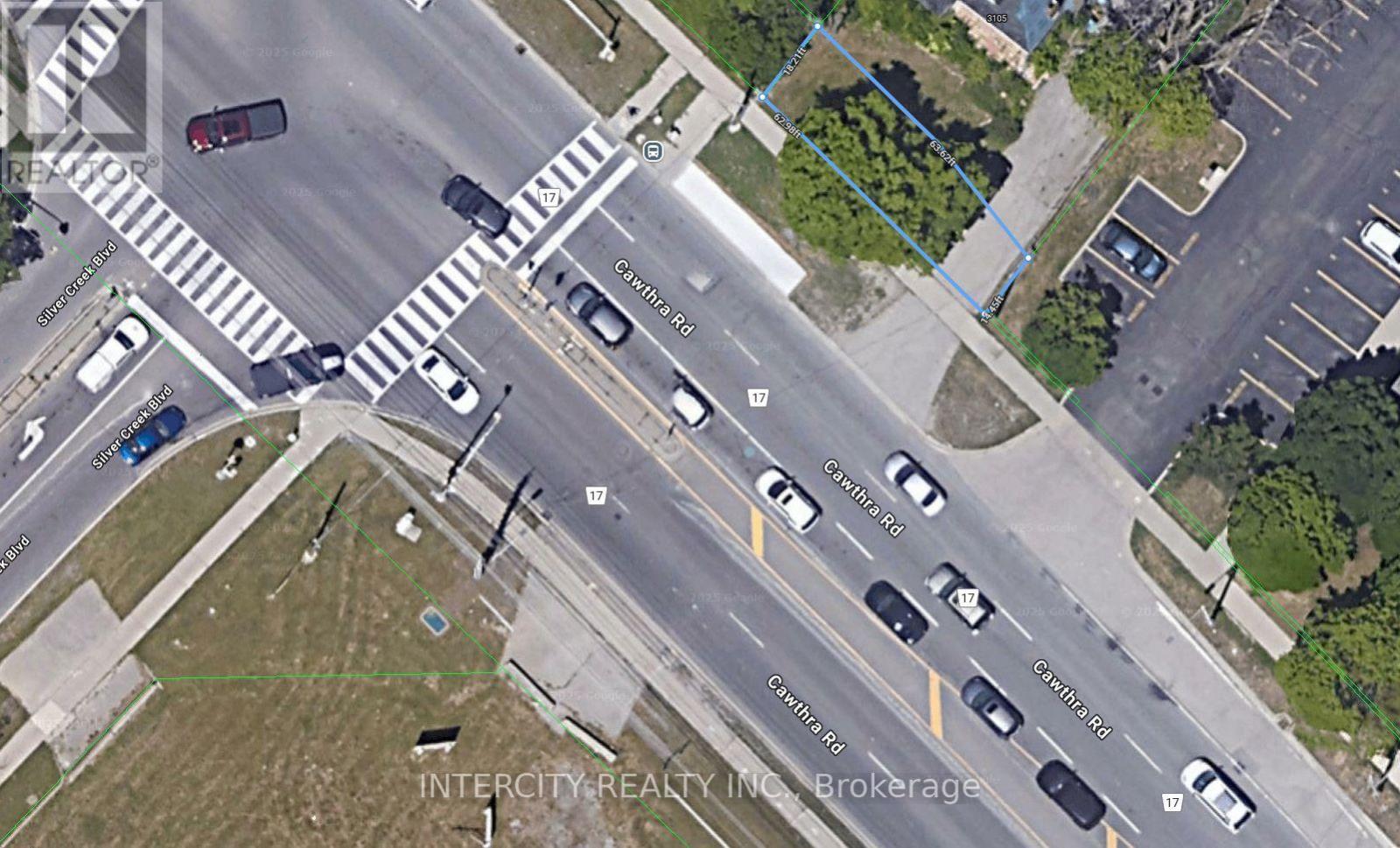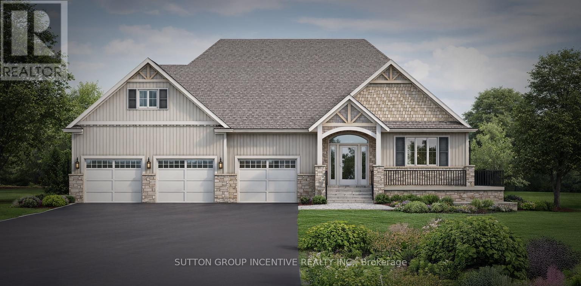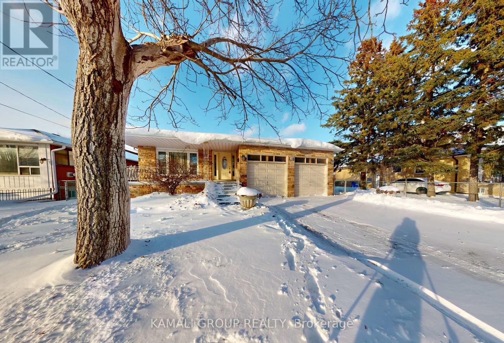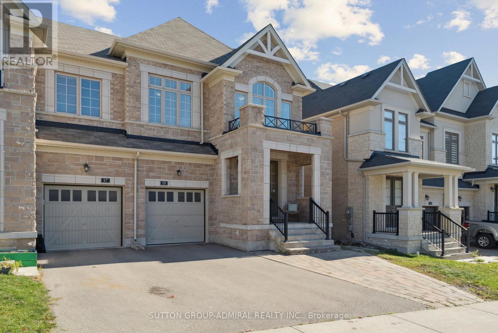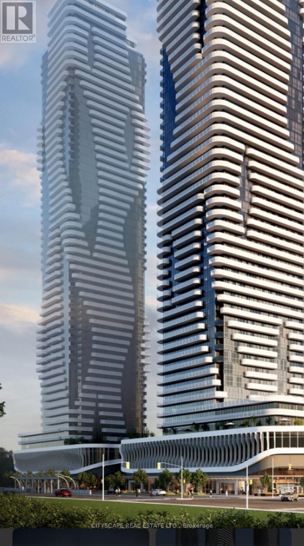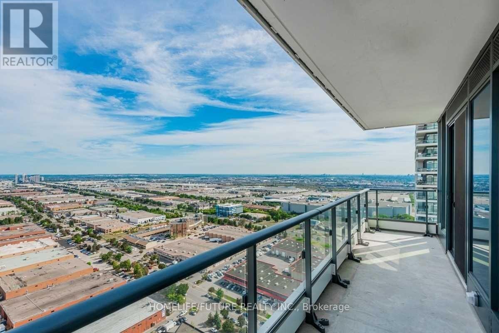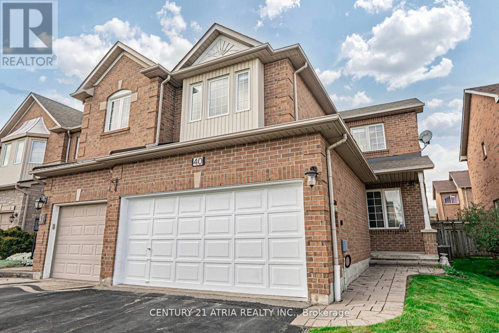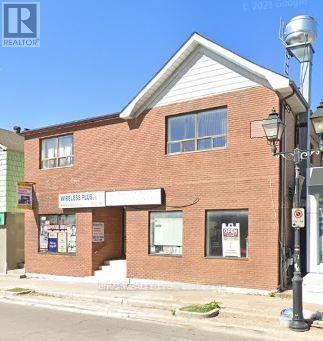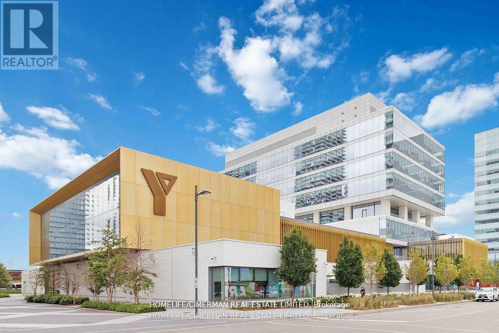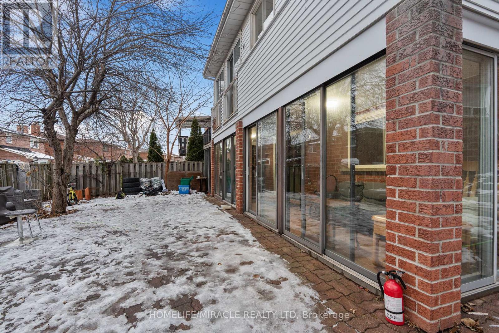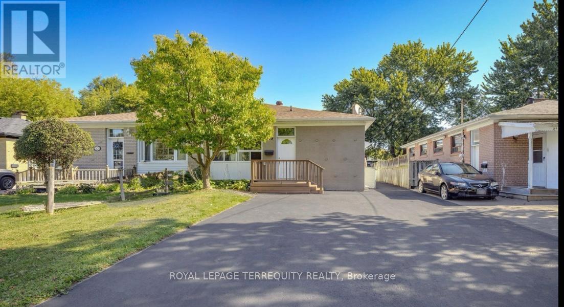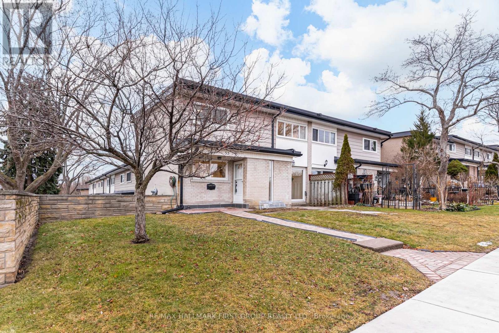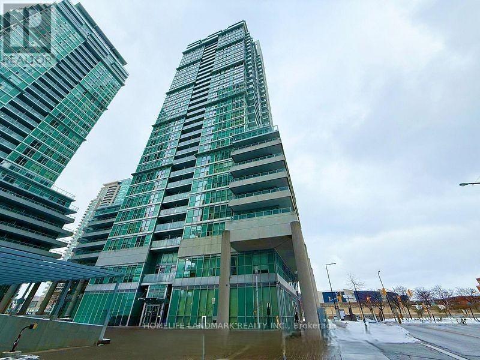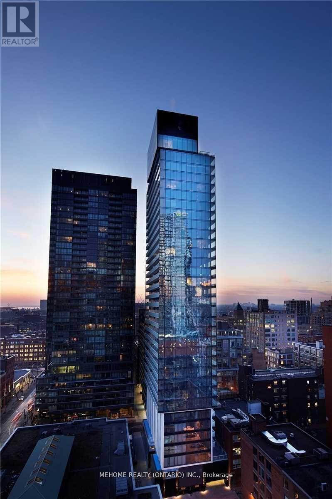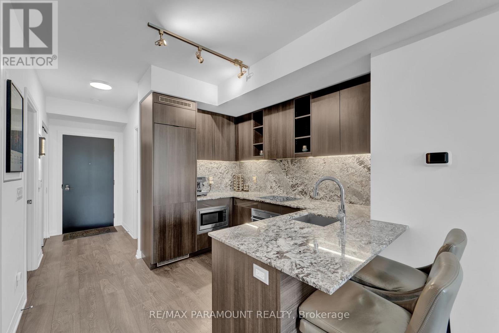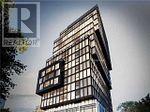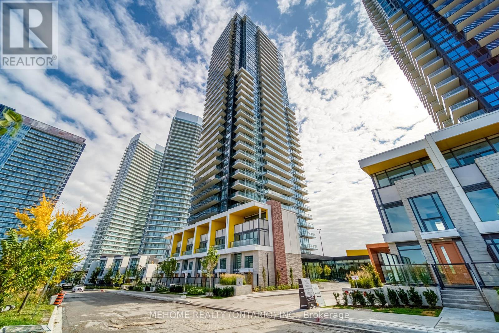7 Pierpont Place
Mississauga, Ontario
Experience this fully detached 3-bedroom home nestled on a pool-sized lot in a mature, private enclave of just 36 homes. This warm and inviting residence features an open concept main floor layout & stunning 16-foot vaulted ceiling in the living room. The huge master bedroom offers a 3-piece ensuite and his-and-her closets, while the spacious bedrooms provide plenty of comfort. The renovated basement (2015) includes a large recreation area and dedicated office/work shop space, perfect for relaxation and productivity. Renovations & updates include: updated kitchen & appliances including removal of interior wall, high windows on main level, solid wood shaker doors, enlarged closets/doors & closet auto lites, upgraded rental vacuum, zebra blinds, smart thermostat, steps lights, track lighting, enlarged custom front door, Duradek rear patio with awning, aluminum roof, exterior siding/insulation & finished garage walls with insulation. Step outside to your private oasis-like yard, ideal for outdoor gatherings and tranquility. Prime location just minutes from the beautiful Lake Wabukayne, trails, schools, shopping, churches, and close to Highways 401 and 403. (id:61852)
Sam Mcdadi Real Estate Inc.
106 - 95 Attmar Drive
Brampton, Ontario
This newly built condo is an ideal property to rent. Close to Costco, HWY 427/407, GorewayMeadows Community Center & Library, Worship Place Walk to the Shopping Plaza, and Schools.This suite has a locker and parking. It is conveniently located on the Ground floor andfeatures a large walk-out Patio.Utilities are not included. (id:61852)
RE/MAX West Realty Inc.
209 - 15 Michael Power Place S
Toronto, Ontario
ALL INCLUSIVE 1 Bedroom 1 Washroom Condo Unit In The Heart Of Islington Village. Minutes To Islington Subway, Minutes To Downtown , All Major Highways, Bloor West Village, Restaurants, Parks And More. Floor To Ceiling Windows, Spacious Bedroom With Double Closet. Walk out from the living room to a serene south-facing balcony overlooking a peaceful parkette. Building Amenities: Exercise Room, Party/Meeting Room, Games Room, Gate House Security, On-Site Barbeque, Ample Visitors Underground Parking, 24 Hour Security. (id:61852)
Right At Home Realty
30 Sweet Bria Lane
Brampton, Ontario
Bright and spacious 2-bedroom basement apartment in a detached home with a separate private entrance/exit, located near the intersection of Hurontario ST & Mayfield RD. Features 1 full washroom, in-suite laundry, and 2-car driveway parking included. All utilities are included, making budgeting easy. Clean, comfortable, and ideal for a good long-term tenant looking for a quiet place to call home-close to transit, schools, shopping, and everyday amenities. (id:61852)
RE/MAX Realty Services Inc.
103 - 3545 Lakeshore Boulevard W
Toronto, Ontario
12/15th Move-in. Unit will be professionally cleaned before possession. This unit is a spacious loft featuring an open-concept living area with high ceilings, creating a bright and airy atmosphere throughout. The well-designed kitchen is equipped with stainless steel appliances, ample cabinet space, and a large countertop, complemented by a cozy breakfast area and walkout to a private balcony. Utilities extra - HYDRO must be set up under a separate account by the tenant. GAS and WATER charges will be billed directly to the new tenant, calculated based on the unit's square footage.. *****The legal rental price is $2,397.96, a 2% discount is available for timely rent payments. Take advantage of this 2% discount for paying rent on time, and reduce your rent to the asking price and pay $2,375 per month. (id:61852)
Homelife Frontier Realty Inc.
34 - 2700 Battleford Road
Mississauga, Ontario
This charming 4-bedroom, 2-bathroom end-unit condo townhouse in the heart of Meadowvale is perfect for a young and growing family. Offering approximately 1,500 sq. ft. above grade, this well-maintained and inviting home features a bright, open-concept main floor with plenty of natural light.The kitchen includes a modern backsplash and overlooks the dining area, which walks out to a private, fully fenced backyard perfect for kids, pets, or summer BBQs. Love to entertain? The spacious combined living and dining area is ideal for hosting family meals or casual get-togethers.Upstairs, you'll find a generously sized primary bedroom along with three additional bedrooms, all serviced by a clean and functional 4-piece bathroom. The finished lower level adds even more living space, featuring a large recreation room with built-in shelving and a convenient laundry area.Situated in a family-friendly neighbourhood just minutes from Meadowvale Town Centre, schools, parks, public transit, major highways, and everyday essentials. This is a wonderful place to settle down and truly feel at home! (id:61852)
Century 21 Fine Living Realty Inc.
3105 Cawthra Road
Mississauga, Ontario
Rare Opportunity to purchase a shovel ready approved townhouse site in Mississauga. Registered Plan 43M-2169 allowing 6 townhouses. Close to commercial and local shopping, proximity to the latest high-end fashion and urban trends. Commuting is both efficient and effortless with direct access to the Mississauga GO station and TTC terminals, meaning connection across the GTA and to the nearby Sheridan College campus is a favourable reality. Living central to the best shopping centres in the metropolitan area comes with its own perks. Indulge in the endless selection of brand name and local attractions available to fulfill your every need with Square One just moments away. This location is just as easily the place to be for nature enthusiasts, with lush parks, outdoor recreation and local features spanning in every direction. (id:61852)
Intercity Realty Inc.
Part 4, Plan 51r-45070 Part Of Lot 19 Concession 2 Road
Springwater, Ontario
Considering a spring build? The planning process starts now...exceptional opportunity to build your custom estate home on one of four premium rural ravine lots in the highly desirable community of Midhurst. Opportunities of this calibre are rare, offering the perfect blend of privacy, space, and proximity to Barrie, schools, and everyday amenities. Lots feature ravine settings backing onto Environmental Protection (EP) lands, providing enhanced privacy and a natural backdrop.These listings are offered as design-build opportunities with a reputable local builder with over 30 years of experience. The builder has been granted written authorization by the landowner to market and advertise proposed homes for sale. Any agreement of purchase and sale will be conditional upon the builder successfully securing the Buyer's selected lot. Conceptual floor plans and renderings are provided for illustrative purposes and have been professionally priced using standard luxury builder finish selections. Renderings may depict optional or upgraded exterior features that are not included in the base price. Buyers may select from the builder's extensive portfolio of thoughtfully designed homes, customize an existing plan, or bring their own plans to be reviewed and priced.The builder offers a fully integrated design experience, including an in-house BCIN-qualified architectural designer and an in-house interior designer, ensuring a seamless process from concept to completion. Model homes are available for viewing, allowing buyers to experience the builder's construction quality, finishes, and craftsmanship firsthand. Lots may also be purchased separately, subject to availability. A rare chance to secure a custom home in one of Simcoe County's most coveted communities-where design flexibility, proven craftsmanship, and location come together. Taxes not yet assessed. Municipal address not yet assigned. (id:61852)
Sutton Group Incentive Realty Inc.
Main - 38 Spruce Avenue
Richmond Hill, Ontario
MOVE IN NOW! Family-Friendly Living in South Richvale, Just Minutes to Yonge Street! Meticulously Maintained 4 Bedroom, 3 Bathroom Executive Home With Exclusive Use of Large Backyard! Features Stunning Front Entry with Double Mirrored Closet, Beautiful Living Room With Hardwood Floors, Large Windows and Potlights. Bright & Spacious Formal Dining Room, Custom Eat-in Kitchen With Granite Floor, Built-in Appliances, Gas Stove, Pot Lights and Plenty of Counter/Cabinet Space. Private Ensuite Laundry. Primary Bedroom with 3 Piece Ensuite and Double Closets. 2nd & 3rd Bedrooms Each With Closet & Window. Lower Level Features a Family Room With Walkout to Huge Yard Plus a Large 4th Bedroom with His & Hers Closets. Close To Top-Rated Schools, Coffee Shops & Restaurants, Shopping At Hillcrest Mall. Nearby Parks and Recreation, Mackenzie Health Hospital, Richmond Hill Centre for the Performing Arts, Richmond Hill Public Library and Places of Worship. Steps to VIVA/Richmond Hill and GO Transit, Minutes to HWYs 404 & 407. (id:61852)
Kamali Group Realty
15 John Smith Street
East Gwillimbury, Ontario
Welcome to 15 John Smith a home where harmony, elegance, and modern comfort come together.Beautifully upgraded Energy Star Qualified home offering 2,207 sq. ft. of main living space plus 1,000+ sq. ft. in a finished walk-out basement. This stunning semi-detached home has been upgraded from top to bottom with thousands spent on premium finishes, custom lighting and windows coverings.Step inside to discover bright, open-concept living with soaring 9-ft ceilings, hardwood flooring on main floor and upper hallway, and hardwood stairs with sleek metal pickets. The custom kitchen is a true showpiece, featuring quartz countertops, a striking backsplash, and premium stainless steel appliances perfect for cooking, entertaining, and creating memories with family and friends.Upstairs, the primary suite is a true retreat with a vaulted ceiling, large walk-in closet, and a luxurious 6-piece spa-inspired ensuite featuring a freestanding tub and glass shower. The second bedroom enjoys its own private ensuite, while the third bedroom also features an ensuite with convenient Jack and Jill access shared with the fourth bedroom; a thoughtful layout that provides both privacy and flexibility for family living.The walk-out basement with a separate entrance adds even more versatility, ideal for family, guests, or as an income-generating suite. It includes a full kitchen, bedroom, 3-piece bathroom with glass shower, and a second laundry area.Outside, the attention to detail continues with an extended interlocking driveway and a walkway leading to the side entrance, adding both style and convenienceCome for a visit and Welcome home. (id:61852)
Sutton Group-Admiral Realty Inc.
2505 - 195 Commerce Street
Vaughan, Ontario
One Bedroom Condo in the Heart of Vaughan! Be the first to live in this stunning, modern unit featuring a bright, open-concept layout, floor-to-ceiling windows, and a sleek kitchen with stainless steel appliances, quartz countertops, and custom cabinetry. Enjoy breathtaking unobstructed views from your spacious balcony perfect for relaxing or entertaining. Just steps from Vaughan Metropolitan Subway Station, this master-planned community offers 70,000 sq. ft. of top-tier amenities, including a pool, basketball court, soccer field, kids playroom, music studio, and more. Surrounded by IKEA, Costco, Walmart, Cineplex, YMCA, and top dining, this vibrant neighborhood is set to become South Vaughans premier urban hub. Don't miss out! Available Immediately! Come check it out and fall in love. (id:61852)
Cityscape Real Estate Ltd.
3502 - 898 Portage Parkway
Vaughan, Ontario
Scenic Luxury Living! This stunning corner unit on the 35th floor offers unobstructed North East views and is located in the heart of Vaughan Metropolitan Centre. Featuring a spacious 3 Bed room layout, with 950 sq.ft. of interior space plus a 170 sq.ft. balcony, of outdoor balcony space perfect for relaxation or entertaining. Highlights include 9 ft smooth ceilings, a modern kitchen with quartz countertops and built-in appliances, and elegant laminate throughout. Enjoy being surrounded by world-class attractions such as Vaughan Mills Shopping Centre, Canada's Wonderland, IKEA, Cineplex, and a wide variety of dining and retail options. Steps to Vaughan Subway Station for quick access to Downtown Toronto, and minutes to public transit, YMCA, library, community centre, Highways 400, 407, and 7, Walmart, Costco, and more. Premium building amenities include: Rogers Ignite high-speed internet, 24-hour concierge, party room, BBQ outdoor terrace, golf & sports simulator, lounge, and more. currently generating rental income of $4500. vacant possion can be provided upon request. Don't miss out on this incredible opportunity! (id:61852)
Homelife/future Realty Inc.
Sutton Group-Admiral Realty Inc.
40 Nottingham Drive
Richmond Hill, Ontario
Welcome to this exceptional 4-bedroom freehold end unit executive townhome, nestled in a prestigious and family-friendly community in Richmond Hill! This bright and spacious home features a thoughtfully designed open concept floor plan with high ceilings, large windows, and pot lights throughout, creating a warm and inviting atmosphere with an abundance of natural light. The spacious kitchen is complete with a cozy breakfast area, plenty of countertop space, and a pantry offering excellent storage. The combined living and dining areas create the perfect space for entertaining. Upstairs, you'll find four generously sized bedrooms, including a spacious primary bedroom with a large walk-in closet. All bathrooms have been tastefully upgraded with modern, high-quality finishes. As an end unit, this home enjoys extra privacy, additional windows, and enhanced curb appeal. Double car garage with convenient direct access to the home. Located in a well known top ranking school zone, this property is perfect for families looking for space, comfort, and convenience. Close to parks, trails, public transit, shops, groceries, dining, and major highways - everything you need is within reach. Don't miss your chance to own this move-in ready townhome in one of Richmond Hill's most desirable neighborhoods! (id:61852)
Century 21 Atria Realty Inc.
3 - 10088 Yonge Street
Richmond Hill, Ontario
2 storey unit. Rent includes all utilities and 1 parking spot. Historic Mill Pond area. Ensuite laundry.Extras: Unit is at rear of building. (id:61852)
RE/MAX Your Community Realty
4803 - 8 Interchange Way
Vaughan, Ontario
Higher Level, 1 Bed & 1 Bath And 1 locker. Open Concept, Great Layout, Close to Subway, YRT, York University, Banks, Shops. World Class Amenities and More. (id:61852)
Hc Realty Group Inc.
4502 - 5 Buttermill Avenue
Vaughan, Ontario
Located In The Heart Of The Vaughan Metropolitan Centre, This Beautiful, Modern and Spacious 3 Bedrooms & 2 Bathrooms Unit brings you the Best Value as your perfect HOME or a GOLDEN investment opportunity!! 950 Sqf + 170 Sqf Surrounding Balcony; One Parking & One Locker; Floor To Ceiling Windows; Abundant Natural Light; Open Concept; Functional Layout; 9' Smooth Ceiling, Wide Laminate Throughout; Built In High End Appliances! Like New Condition! Unmatched Location you can only dream of: FREE MEMBERSHIP Access to YMCA's 100,000 Sf Fitness & Aquatics Facility; steps to VMC Subway Station, Transportation Hubs, Shops, Restaurants and THE NEW MAPLETRI ASIAN SUPERMARKET; Minutes to Vaughan Mills Mall, Go Train, Highway 400, York University. High Speed Internet INCLUDED in Condo fee! (id:61852)
Homelife/cimerman Real Estate Limited
Basement - 44 Presidential Street
Vaughan, Ontario
Welcome to this 3-bedroom, 1-bathroom walkout basement offering comfort, space, and an abundance of natural light throughout. Designed with functionality in mind, this home features spacious bedrooms with generous layouts, perfect for families or professionals seeking extra room to live and work comfortably. The walkout design allows sunlight to pour in, creating a bright and inviting atmosphere rarely found in basement units. The open living areas feel airy and welcoming, making it an ideal place to relax or entertain. Located in the heart of Vaughan, this property is situated in a highly desirable neighborhood close to top-rated schools, public transit, parks, and everyday amenities. With easy access to major highways, commuting is quick and convenient. (id:61852)
Homelife/miracle Realty Ltd
25 Bailey Crescent
Aurora, Ontario
Once-in-a-generation opportunity offering the epitome of elegance with upgrades throughout and exceptional attention to detail in every aspect of the home. This fully renovated semi-detached residence is located in the highly desirable Aurora Highlands community. The bright and functional main level features three spacious bedrooms, a modern washroom, and an open-concept living and dining area with contemporary finishes. The property offers excellent income potential, with approximately $3,800 in possible rental income to help support your mortgage, including a two-bedroom basement apartment with a separate entrance and full kitchen, as well as a self-contained one-bedroom rear unit-ideal for investors or multi-generational families. Move-in ready and thoughtfully designed, this home is ideally situated close to top-rated schools, parks, shopping, public transit, and Yonge Street. A rare opportunity with strong income potential in a prime Aurora location. (id:61852)
Royal LePage Terrequity Realty
55 - 925 Bayly Street
Pickering, Ontario
Absolute Show Stopper!! ** Location Location ** - Fabulous Westshore Community, E-N-D- U-N-I-T, Walking Distance To The Lake & Pickering Beach!! GO Train, Restaurants & Shops At Pickering City Centre. Fully Renovated With Beautiful Finishings Thru-Out. This Home Offers Just Over 2000 sq Ft Of Total Living Space. Oak Hardwood Floors Thru Out, Smooth Ceilings, Potlights, Custom Gourmet Kitchen W/ Centre Island, Quartz Counters, Custom Backsplash overlooking Large Family Dining Room Perfect For Entertaining. New Oak Staircase Leads To The 2nd Floor With 3 Large Bedrooms, Brand New Spa Like Baths With Full Glass Shower. Primary and second bdrm Offer Walk In Closets. Finished Basement Adds Additional Space For Family Room, Potential 4th Bedroom and Work From Home Space. Complete W/ Wood Floors and highlighted w/ Potlights. Brand New Top To Bottom .Just Move In And Enjoy! New Furnace 2 Yrs, New Windows. All Brand New Appliances With Warranty. Maint. Fees $511.08/mth - includes: water, building insurance, 1 parking, Schools & Parks Steps away (id:61852)
RE/MAX Hallmark First Group Realty Ltd.
1705 - 70 Town Centre Court
Toronto, Ontario
Location! Location! Bright & Spacious 1+1 Bedroom Monarch EQ1 Condo, 1 Parking, Open Balcony, Modern Kitchen With Granite Counter Top, Backsplash. Laminate Flooring, New Paint Through Whole Unit, Huge Windows, Nice Viewing To South, 24Hr Concierge, Theatre, Party Rm, Gym Guest Suites, Underground Visitor Parking . Close To All Amenities: Scarborough Town Centre, Public Transit, Tr, Ymca, 2 Mins To 401. (id:61852)
Homelife Landmark Realty Inc.
1605 - 11 Charlotte Street
Toronto, Ontario
Client RemarksLocation, Lifestyle And Finishes Are Aaa At King Charlotte. Gas Cooking In The Kitchen, Gas Bbq Outlet On The Extra Wide Balcony, One Of The Most Sought-After Buildings In Entertainment District - King Charlotte! Functional Layout With Great Flow. Exposed Concrete Ceilings And Feature Walls. Unobstructed North View Of The City Skyline.9 Ft. Ceilings, Hardwood Floors, Quartz Countertops, Stainless Steel Appliances, Bedroom With A Window, Rooftop Outdoor Pool And Terrace, Gym, Concierge. TTC 504 Streetcar At The Corner, Walk To P.A.T.H./King West.. (id:61852)
Mehome Realty (Ontario) Inc.
418 - 101 Erskine Avenue
Toronto, Ontario
Tridel-built luxury residence offering a rare 741 sq ft 1+1 layout with two full bathrooms and a fully-enclosed den, ideal as a second bedroom, home office, or private retreat. Thoughtfully upgraded throughout, the chef-inspired, full-size kitchen features ample granite countertops with matching backsplash, premium AEG built-in appliances, and under-cabinet lighting, perfect for both everyday living and entertaining. Soaring smooth-finish ceilings, dimmable smart LED lighting, and floor-to-ceiling windows create a bright, airy feel by day and a warm ambiance at night, complemented by pull-down blackout shades for comfort and privacy. The spacious primary suite accommodates a king-sized bed and includes a walk-in closet with upgraded, built-in shelving and a modern ensuite. Additional conveniences include ensuite laundry and a same-floor storage locker just steps from the unit (see pics showing locker just down the hall). Residents enjoy world-class amenities: 24-hour concierge, fully equipped gym with yoga studio, heated infinity pool, saunas, billiards lounge, theatre room, party spaces, guest suites, free underground visitor parking, and a resort-style garden terrace with cabanas and Napoleon BBQs.Perfectly situated within walking distance to the TTC subway, upcoming LRT, top schools, fine dining, and premium shopping. Secure underground parking available for rent. Freshly painted and meticulously maintained by the original owner, this unit is truly move-in ready. A rare offering that must be seen to be fully appreciated. (id:61852)
RE/MAX Paramount Realty
703 - 17 Dundonald Street
Toronto, Ontario
Fully Furnished North View 1 Bedroom With Large Living Room, Modern Living With Rogers Internet Included, Direct Access To Wellesley Subway Station From Building Lobby. Steps To Yonge Street. Close U Of T, College Park, Hospitals, Dundas Square, Eaton Centre, Yorkville. Smooth Ceilings, Engineered Wood Floors. 1 Locker Included (id:61852)
Bay Street Group Inc.
3907 - 95 Mcmahon Drive
Toronto, Ontario
Welcome to Seasons, The Most Luxurious Condominium In North York! Enjoy this Luxury North West Corner Unit with Unobstructed Park Views. This 3 bedroom Unit Is 1 Floor Below Ph, Over 988 Sqft+ 175 Balcony Sqft. Featuring 9-ft ceilings, floor-to-ceiling windows, Newly Upgraded Laminated Flooring (2026) throughout, premium finishes, roller blinds, quartz countertops, and elegant marble bathrooms.s. 80, 000sq of Mega Club Amenities including: Touchless Carwash, BBQ, Bowling Alley, Fitness, Lawn Bowling, Lounge, Wine Tasting Room, Ball Room, Golf Simulator, Piano Lounge, Yoga Zone (Zumba and Yoga Group Classes) Hot Stone Loungers, Whirlpool, Badminton Courts, Volleyball Court, Full-size Basketball Court, Golf Putting Green, Tennis Court, Party Lounge with Pool Table, Party Room, Playground, Indoor Pool, Sauna. Mins To Community Centre, Ikea, Subway, TTC, Go train, Hwy 401/404, Bayview Village, & Shopping. (id:61852)
Mehome Realty (Ontario) Inc.
