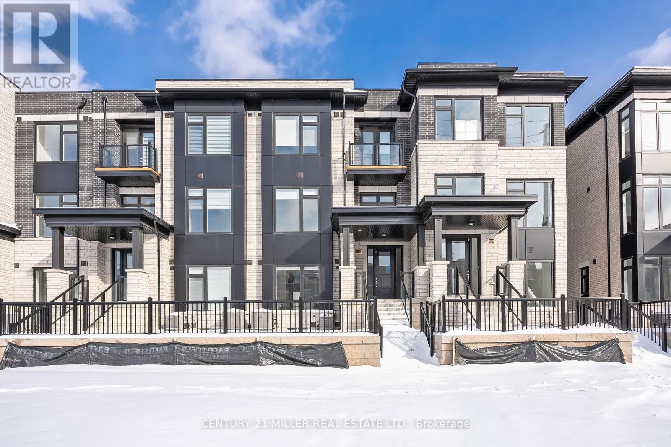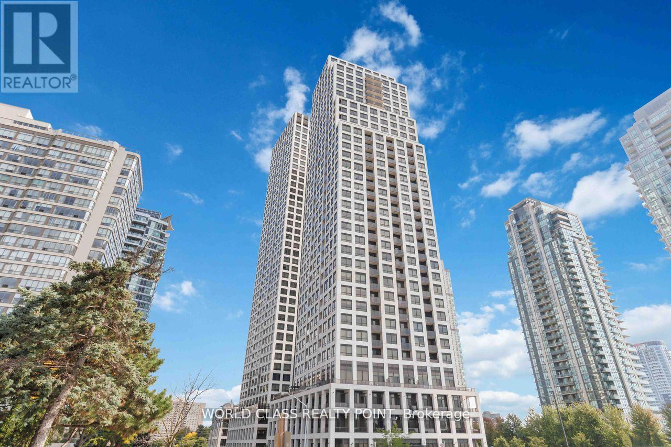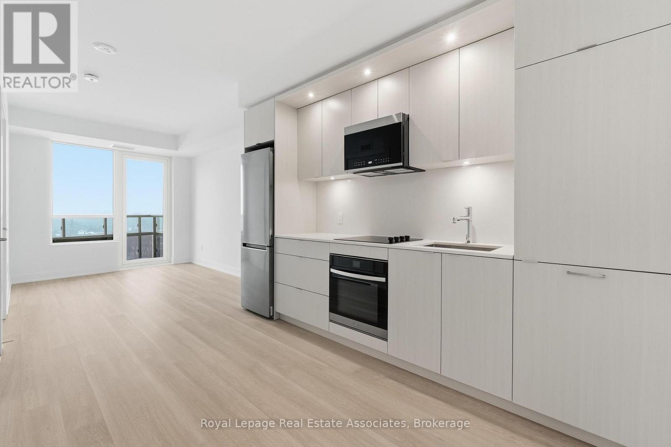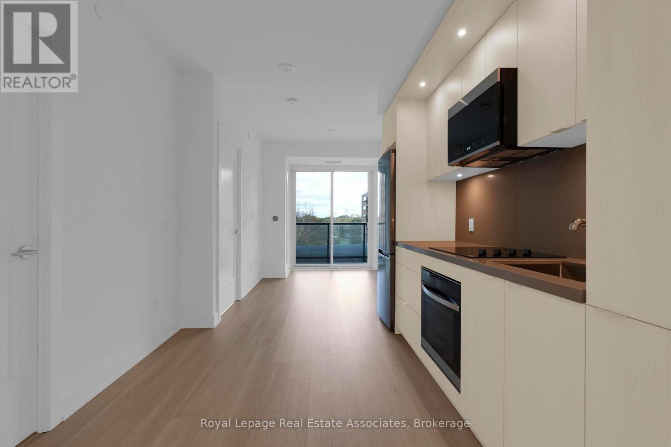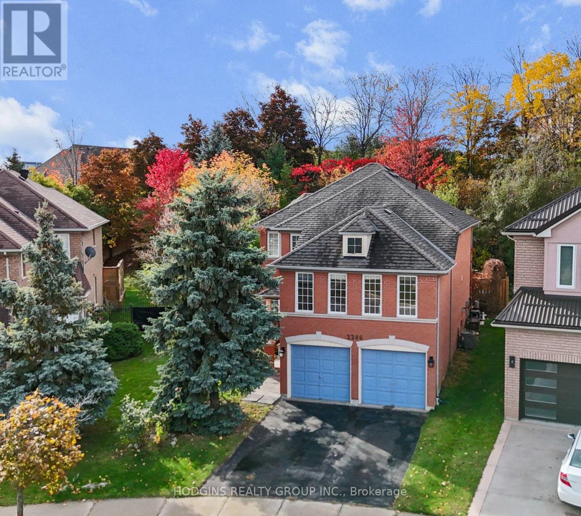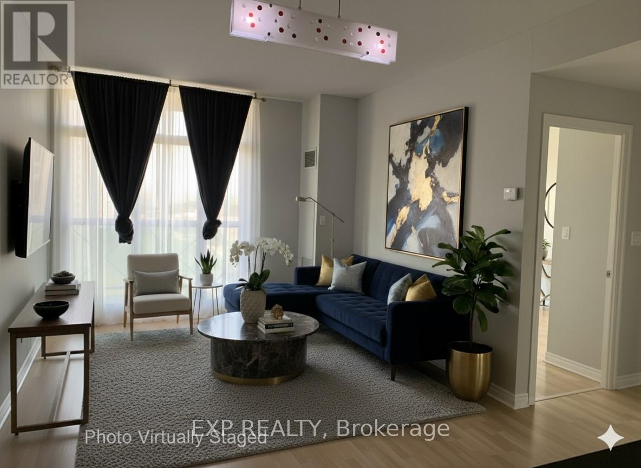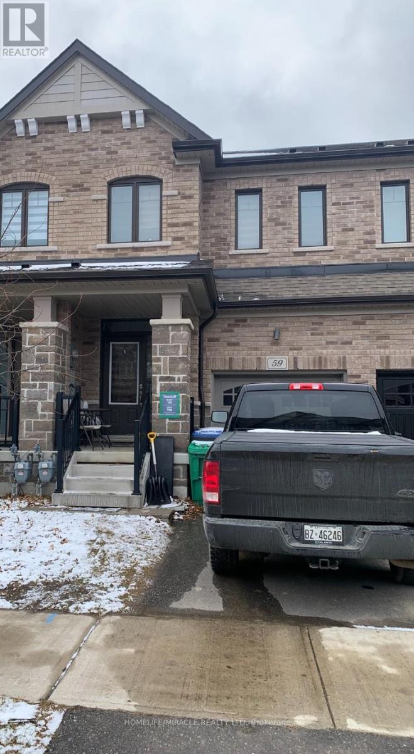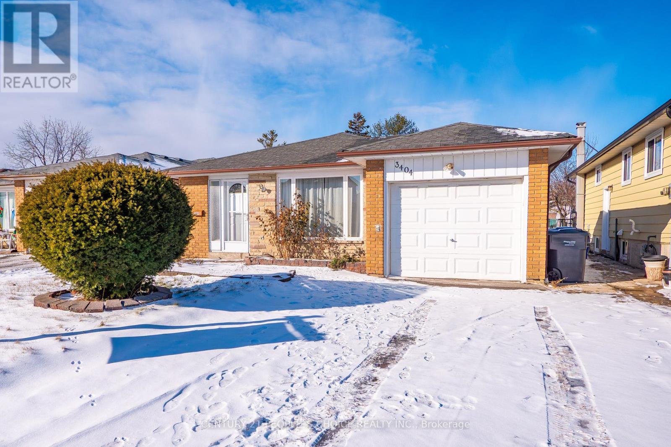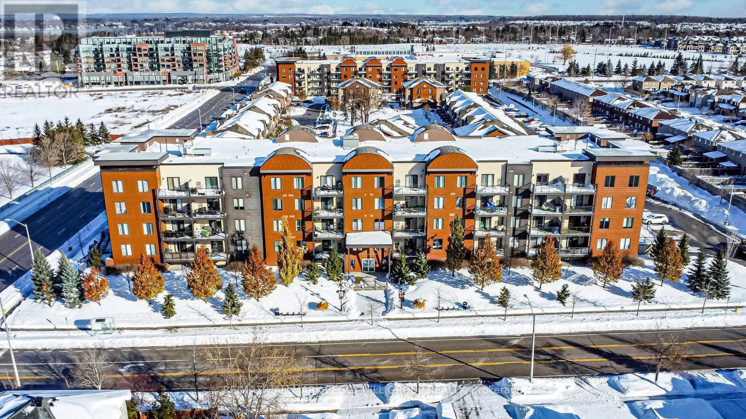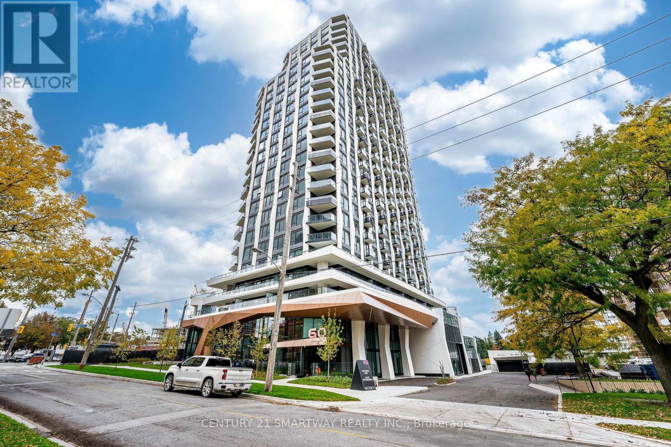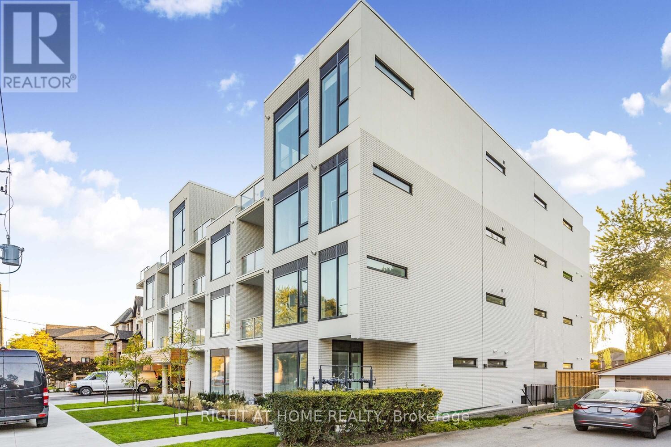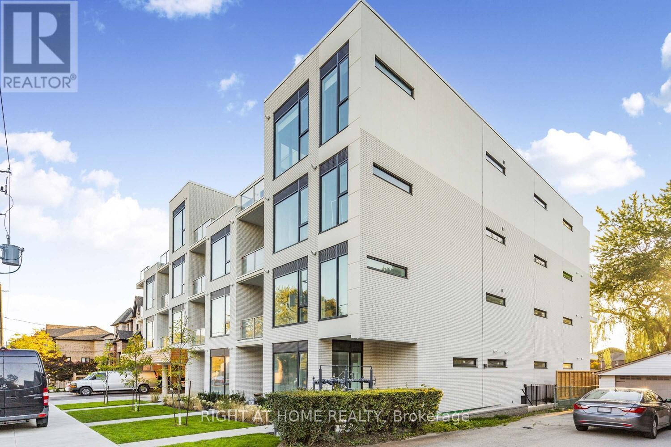Unit 1 - 3193 Sixth Line
Oakville, Ontario
Executive Townhome for Lease in North Oakville For Lease. Inviting urban freehold townhome in the central hub of upper Oakville. This growing community offers a blend of established amenities with the energy of new development. This is a brand- new executive townhome offering approximately 2005sqft of thoughtfully designed living space across the second + third floors of a duplex. This unit is 3 beds, 1 den and 2.5 baths. With expansive ceiling heights + windows this unit is exceptionally bright. It also offers an impressive front terrace, rear terrace + two balconies, giving you ample outdoor space without the upkeep. The main level is the hub with gourmet kitchen with modern sleek cabinetry + stainless appliance package + oversized island with bar seating - an ideal spot to gather. Open to the dining and family room with cozy milled fireplace + rear terrace. An adjacent power room is highly functional. The den space can be used an extra bedroom or private office. The upper level offers 3 bedrooms, a full bathroom + laundry. The primary features generous walk-in, luxurious bath with soaker tub + sleeping quarters with balcony. Nicely upgraded throughout with white oak flooring + quartz counters. Dedicated AC, furnace, hot water tank + oversized storage. Double garage + one surface parking. Close to excellent schools, scenic parks + local shopping and easy access to key commuter routes. Brand new with quality finishes throughout + abundant natural light in a well-established and amenity-rich neighbourhood make this an excellent home choice. (id:61852)
Century 21 Miller Real Estate Ltd.
710 - 36 Elm Drive
Mississauga, Ontario
Welcome to one of Mississauga's Luxury condo built by SOLMAR Developments. This Two Bed and Two Full Bath, 673 Sqft unit with balcony. NORTH facing with warm finishes and many upgrades. 9 foot ceilings with open concepts, lots of natural light, parking and locker included. The Space With Tons Of Natural Light. 24-Hour Concierge. Mins to Square One, Future Hurontario Lrt, Go Station, Bus,Central Library, Ymca ,Sheridan College, Celebration Square . Close To All Major Highways 401, 403, 407,410, QEW Etc. (id:61852)
World Class Realty Point
1415 - 60 Central Park Roadway
Toronto, Ontario
Welcome to Westerly 2 by Tridel, a newly completed residence offering contemporary living in the heart of Islington-City Centre West. This bright and efficiently designed 1-bedroom suite spans 572 sq. ft. and features a practical open-concept layout with clean finishes and comfortable proportions ideal for everyday living. The modern kitchen is finished with full-height cabinetry, quartz countertops, and integrated stainless steel appliances, flowing seamlessly into the combined living and dining area. Wide-plank flooring and floor-to-ceiling windows enhance the natural light throughout the space, while a walk-out to the balcony provides a refreshing outdoor extension of the living area. The bedroom offers a well-proportioned layout with a full-height window and ample closet space, complemented by a contemporary 4-piece bathroom with sleek tilework and a modern vanity. In-suite laundry is neatly tucked into a dedicated closet, and the suite includes one underground parking space for added convenience. Residents enjoy access to amenities including a fitness centre, party and meeting rooms, guest suites, and concierge service. Ideally located steps from Islington Station, parks, grocery stores, cafés, and everyday conveniences, this suite delivers comfortable, well-connected living in a growing Etobicoke community. (id:61852)
Royal LePage Real Estate Associates
414 - 60 Central Park Roadway
Toronto, Ontario
Bright and beautifully finished one-bedroom suite at The Westerly 2. This efficient layout features a modern open-concept living and dining area with walk-out to a private balcony - perfect for enjoying morning coffee or evening sunsets. The kitchen offers full-size stainless-steel appliances, quartz countertops, and light-toned cabinetry with sleek integrated lighting. The bedroom includes large windows and generous closet space, while a contemporary four-piece bathroom and in-suite laundry complete the suite. This suite also includes one dedicated parking space for added convenience. Residents of The Westerly 2 enjoy access to premium amenities including a fully equipped fitness centre, yoga studio, co-working lounge, party and entertainment room, outdoor terrace with BBQ and dining areas, 24-hour concierge, and visitor parking. Located steps from Islington Subway Station, Bloor Street shops and cafes, and just minutes to Sherway Gardens, parks, schools, and major highways with easy access to downtown Toronto. (id:61852)
Royal LePage Real Estate Associates
2286 Yorktown Circle
Mississauga, Ontario
Welcome to this beautiful Heathwood built home that includes 3 generous sized bedrooms, over 2,400 sqft. perfectly situated on a rare premium lot in the highly sought-after community of Central Erin Mills. Just a short walk from the charm and character of Streetsville Village, this one-owner property offers the best of both worlds- city convenience with a Muskoka-like retreat right in your backyard. Step outside to your private oasis featuring a sparkling in-ground pool surrounded by towering trees offering complete privacy on 173 ft deep lot- an ideal setting for summer entertaining and quiet relaxation . Inside, the home offers generous sun filled principal rooms with the kitchen , dining and great rooms overlooking the serene backyard. Large bright family room with cathedral ceilings and oversized windows provides a cozy feel perfect for relaxing or entertaining . Lovingly maintained by its original owners , this residence is brimming with potential - ready for you to update and personalize to your own taste. Enjoy the peace and privacy of mature, family-friendly neighborhood known for its top-rated schools, scenic walking trails, beautiful parks, and convenient access to highways , shopping and the Streetsville Go station . A rare opportunity to create your dream home in one of Mississauga's most desirable communities. (id:61852)
Hodgins Realty Group Inc.
904 - 1359 Rathburn Road E
Mississauga, Ontario
Live in Luxury at The Prestigious Capri! Step into this stunning, freshly painted 1-Bedroom + Den bright Condo and experience upscale living with breathtaking, unobstructed views of the Toronto skyline right from your private balcony! This sophisticated suite boasts soaring 9-foot ceilings, an open-concept layout, and sun-drenched spaces that make every day feel bright and inviting. The modern kitchen shines with granite countertops, a stylish breakfast bar, and plenty of room to cook, dine, and entertain in style. Enjoy the ultimate in convenience with ensuite laundry, underground parking - no more winter snow scraping! Plus, ALL utilities are included - no surprise extra bills, just worry-free living! Resort-Style Amenities Include: Sparkling indoor pool, relaxing hot tub, and sauna, cozy library and billiards room, state-of-the-art fitness center, elegant party room with walkout to a lush outdoor patio and a safe, kid-friendly playground!! Prime Mississauga Location! Nestled in the heart of the city, you're steps from top-rated schools, world-class shopping, and seamless public transit. Commuting is effortless with quick access to Highways 401, 403, 427, QEW, and the GO Station. Indulge in the area's best dining, entertainment, and recreation - all just minutes from your doorstep! Don't miss out! Schedule your viewing today!!! *Note: 5 photos are virtually staged (id:61852)
Exp Realty
59 Doris Pawley Crescent
Caledon, Ontario
Master bedroom comes with his her walk in closet-Gorgeous Freehold Town House, Approx 2000 Sqt Living Space..... Full House Available for lease 3 Bedrooms, 3 Washrooms with Lots of Additional Storage in Basement. The main floor offers a nice kitchen with plenty of counter . Main floor walkout to a wooden deck perfect for enjoying your morning coffee and evening barbecue Hardwood floors on the main level, and modern finishes throughout create a warm and inviting feel. Located in the heart of it all, this home is close to parks, schools, cafes, fast food, grocery stores, and daycares, with quick access to Highway 410 for easy commuting. 8 year new home (id:61852)
Homelife/miracle Realty Ltd
3404 Monica Drive
Mississauga, Ontario
Welcome to this beautifully maintained three bedroom, two bathroom detached bungalow backsplit in the heart of Malton. This home combines comfort, style, and convenience. The second floor has been recently renovated with new flooring, light fixtures, and newly renovated bathroom. Main floor laundry, and there is a separate laundry for basement, The main floor boasts a sun filled combined living and dining room, perfect for family gatherings and entertaining, along with a separate breakfast area ideal for everyday dining. Featuring an open and inviting foyer with double mirrored closets and the kitchen features a sliding door that separates the foyer. A finished basement with a crawl space provides additional versatility and storage. The separate entrance offers excellent potential for extended family living or rental income. Freshly painted. Some rooms are virtually staged! Step outside to a spacious backyard with a tool shed, offering plenty of room for outdoor activities, gardening and extra storage. Ideally located just minutes from Toronto Pearson International Airport and close to schools, parks, shopping, and major highways, this home is a rare opportunity to own a spacious, move-in-ready property in a highly sought after community. (id:61852)
Century 21 People's Choice Realty Inc.
110 - 100 Dean Avenue
Barrie, Ontario
MODERN 2-BEDROOM CONDO WITH 2 PARKING SPOTS IN A DESIRABLE SOUTH BARRIE LOCATION, STEPS FROM THE GO TRAIN, PARKS, SCHOOLS & SHOPPING! Set in the desirable Painswick neighbourhood of South Barrie, this bright, clean, and spacious 1-storey condo in the sought-after Yonge Station building offers an exciting lifestyle opportunity with everything at your fingertips. Enjoy walking distance to schools, the local library, trails, Barrie South GO station, everyday shopping and dining, as well as Painswick Park with playgrounds, athletic fields, tennis and pickleball courts. The inviting open-concept kitchen, dining, and living area showcases a fresh white interior and abundant natural light, stainless steel appliances, and a sliding glass walkout to a generous covered balcony ideal for outdoor dining or peaceful morning coffees. Two comfortable bedrooms include a primary suite with a walk-in closet and private 4-piece ensuite, complemented by a second 4-piece bathroom with in-suite laundry for ultimate convenience. Added highlights include two parking spots, visitor parking, a storage locker, and access to an on-site gym facility. Don't miss your chance to own this vibrant South Barrie condo where comfort, convenience, and lifestyle come together - your next #HomeToStay awaits! (id:61852)
RE/MAX Hallmark Peggy Hill Group Realty
312 - 60 Central Park Roadway
Toronto, Ontario
Welcome to The Westerly 2 by Tridel a brand new luxury residence at Bloor and Islington in Etobicoke! This bright and spacious corner suite features 1 bedrooms and 1 bathrooms, offering approximately 563 sq. ft. of interior living space plus an expansive terrace Designed with a functional open-concept layout, upgraded kitchen and bathroom finishes, and contemporary design details throughout. This suite also offers in-suite laundry, premium appliances, and high-end finishes that reflect Tridel's signature craftsmanship. Residents enjoy access to a full range of luxury amenities, including a 24-hour concierge, state-of-the-art fitness centre, party rooms, guest suites, and more. Ideally located, The Westerly 2 is just steps from Islington Subway Station, Bloor West shops, restaurants, and major commuter routes, offering the perfect blend of urban convenience and upscale living. (id:61852)
Smartway Realty
307 - 722 Marlee Avenue
Toronto, Ontario
Welcome to modern living in a quiet, boutique building designed for comfort, community, and convenience. This brand-new 2-bedroom, 2-washroom condominium offers 959 sq. ft. of stylish interior space plus an 84 sq. ft. private balcony, complemented by impressive 10-foot ceilings-ideal for young professionals seeking an elevated lifestyle or families looking for a functional, well-designed home. Located just 500 meters from Glencairn subway station and backing directly onto beautiful Wenderly Park, this residence delivers the best of both worlds: effortless city access and serene green surroundings. Enjoy morning park strolls, evening playground visits, and stress-free commutes, all just steps from your door. The thoughtfully designed layout features separate bedroom zones for enhanced privacy, making it perfect for remote work, growing families, or visiting guests. With only 28 units in the building, this residence offers a level of exclusivity and tranquility rarely found in the city, creating a quiet, residential atmosphere far removed from high-density towers. Includes one parking spot.Convenient access to major highways ensures smooth travel across the GTA and easy weekend getaways. Stylish, private, and exceptionally well located, this is a rare opportunity to enjoy refined boutique living in a truly peaceful urban setting. (id:61852)
Right At Home Realty
308 - 722 Marlee Avenue
Toronto, Ontario
Experience true boutique living in this brand-new 1 Bedroom + Den condominium offering 655 sq. ft. of thoughtfully designed interior space plus an 84 sq. ft. private balcony. Soaring 10-ft ceilings and upscale designer finishes elevate the open-concept layout, creating a bright, refined living environment. Set within an exceptionally private, intimate 28-unit building, this residence delivers a level of exclusivity rarely found just 500 meters from the subway-a stark contrast to the anonymity of large high-rise developments. The building backs directly onto the lush greenery of Wenderly Park, blending urban convenience with a peaceful, residential atmosphere. The versatile den is ideal for a home office while premium materials and meticulous craftsmanship enhance everyday comfort and style. Includes parking. Located just steps to Glencairn subway station and minutes to major highways, this is a rare opportunity to enjoy refined, low-density living in a prime city location-perfect for professionals or those seeking a sophisticated urban retreat. (id:61852)
Right At Home Realty
