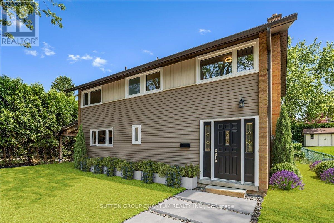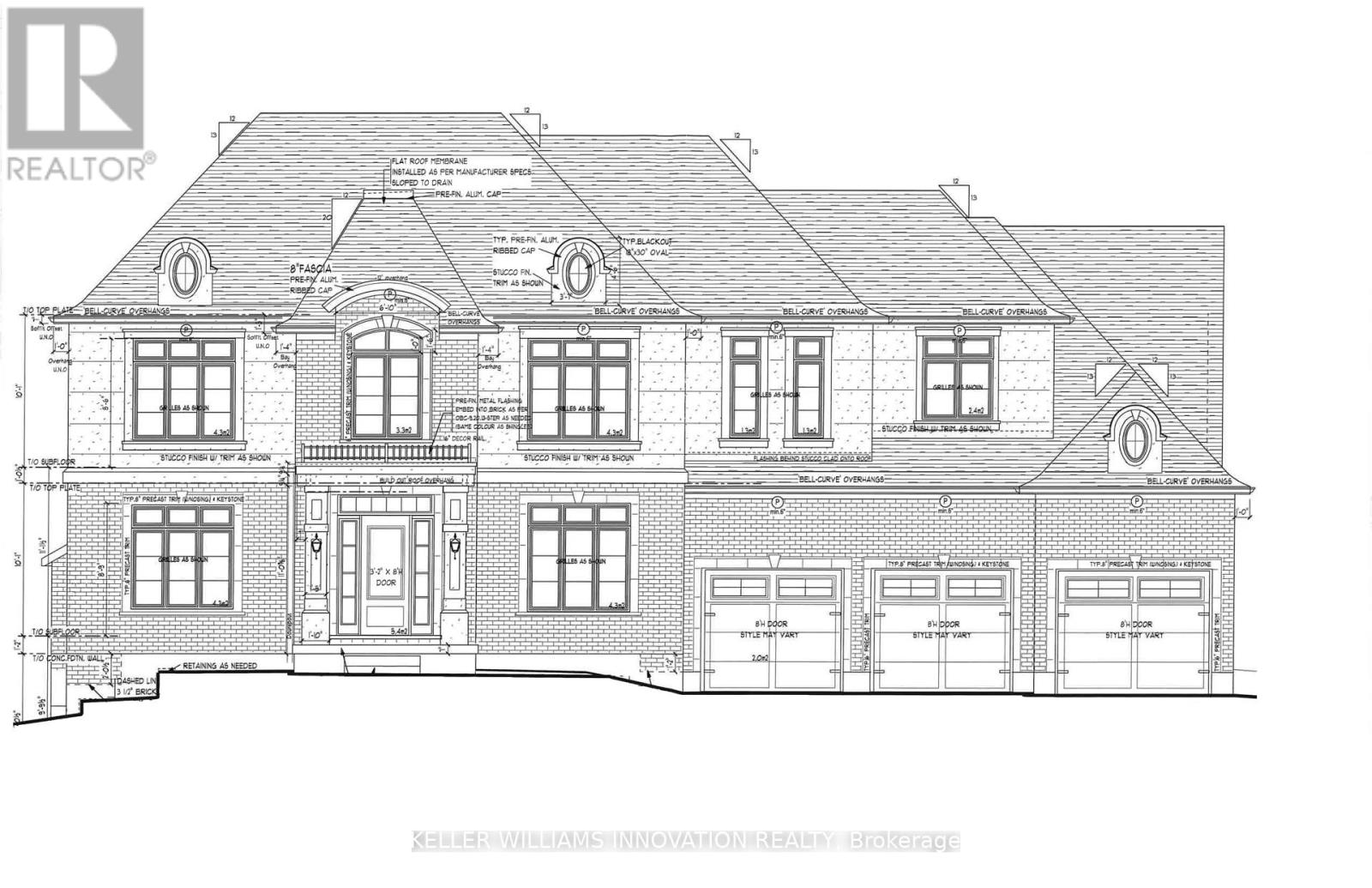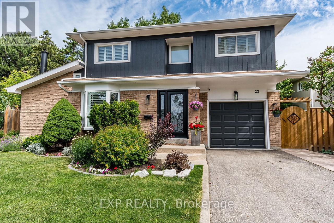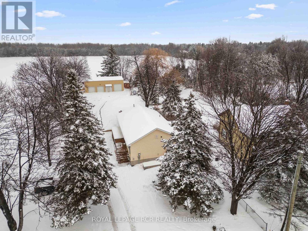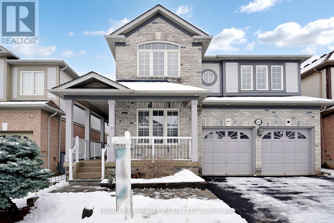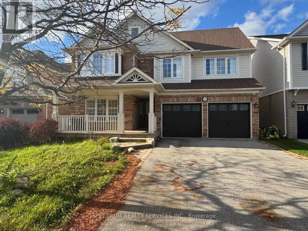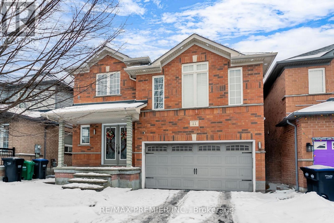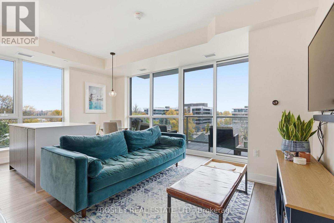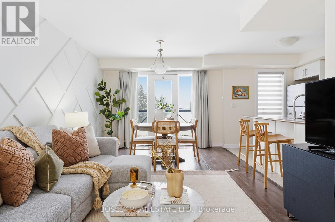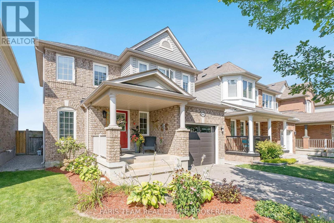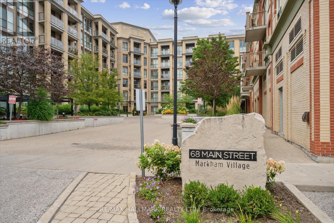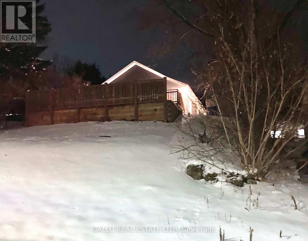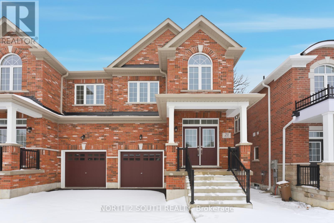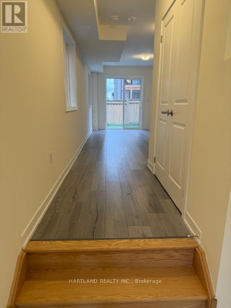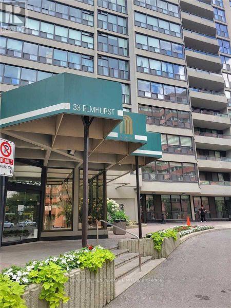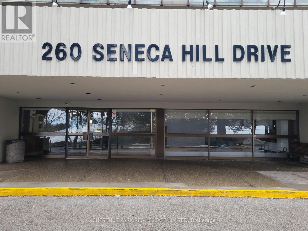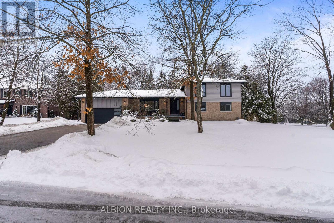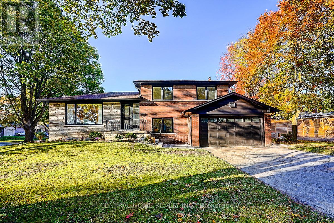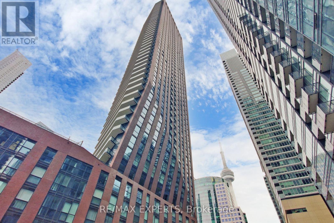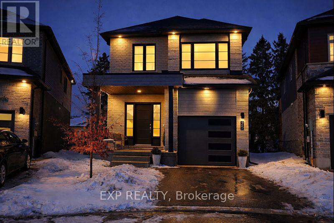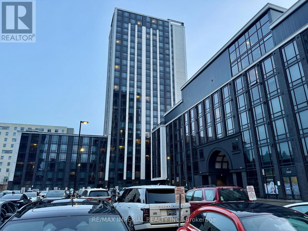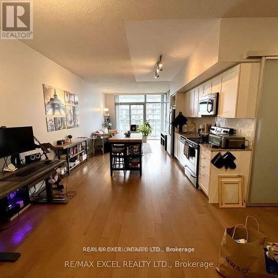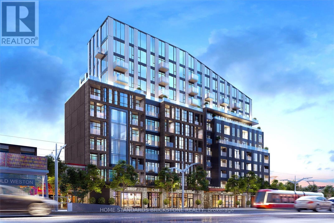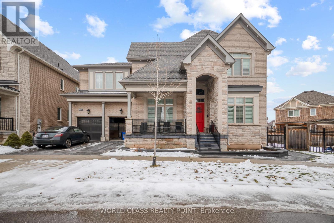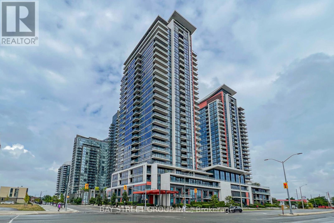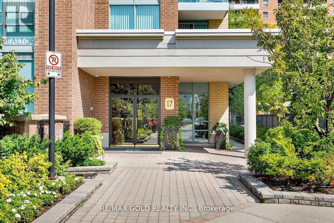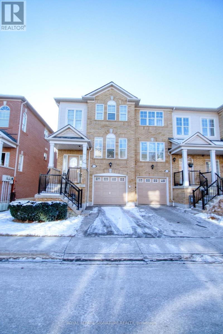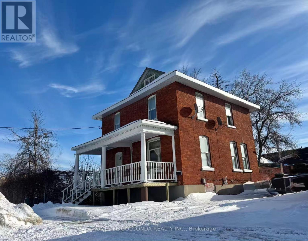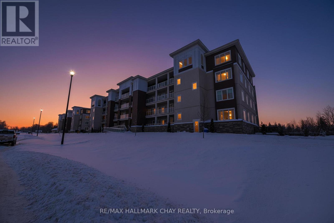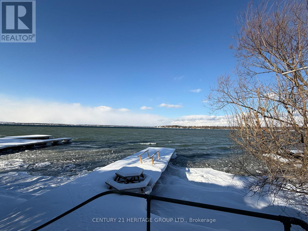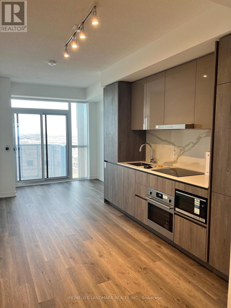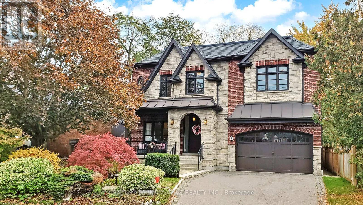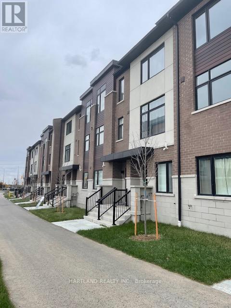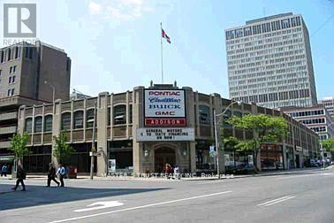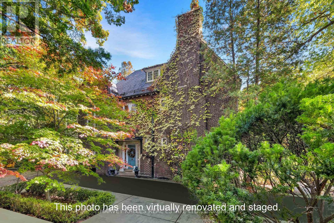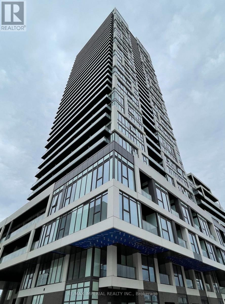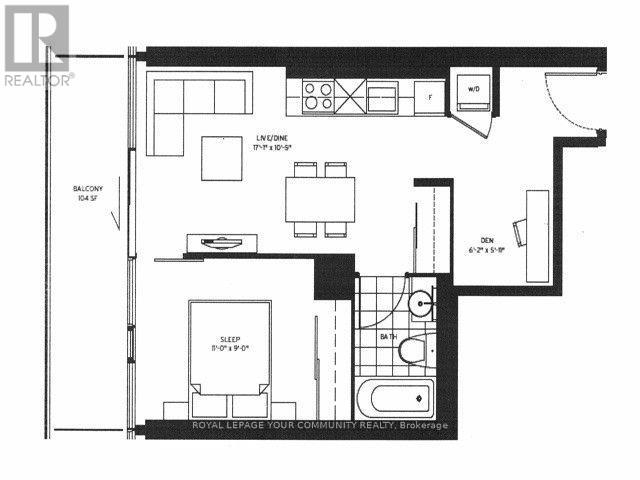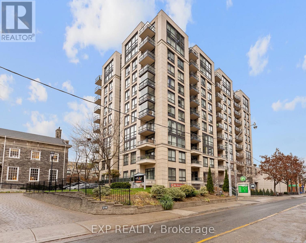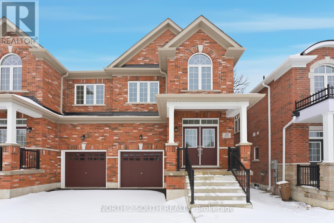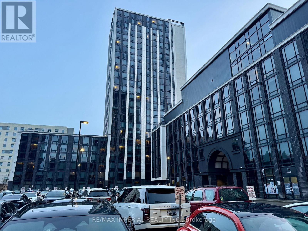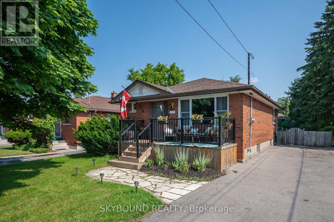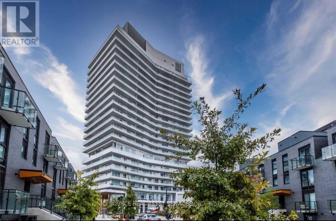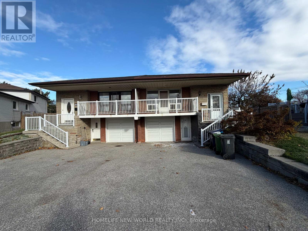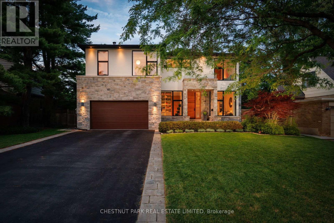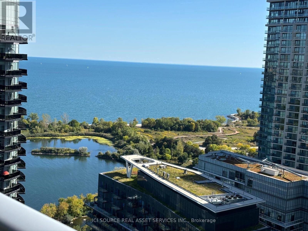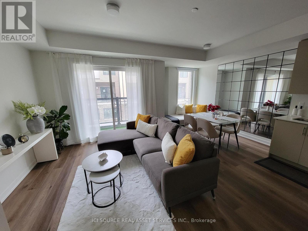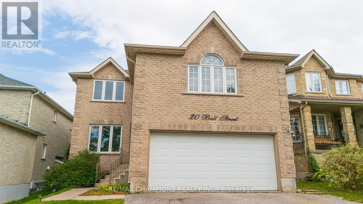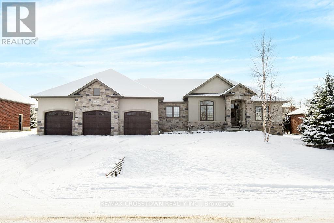Unit 2 - 18 Pleasant Avenue
Hamilton, Ontario
Welcome to Pleasant Valley, nestled in the charming town of Dundas! Known for its picturesque downtown, historic buildings, and unique shops, this area is truly a hidden gem. This spacious 600+sq ft 1-bedroom plus 1-den (both with egress windows), and 1-bath lower level apartment for lease is the perfect choice for those seeking a peaceful neighbourhood with easy access to amenities, top-rated schools, and outdoor adventures.The apartment occupies the entire lower level and is accessible through a private side entrance. Newly built with modern appliances, LVP flooring, pot-lights, and designer finishes throughout. The open living space is complemented by separate in-suite laundry for added convenience.The spacious primary bedroom comes with a large egress window and ample closet space. The den, also equipped with an egress window, is ideal for someone who works from home or requires additional living space. The brand new full bathroom adds a fresh touch to the unit. One parking space is allocated to Unit 2 (lower unit). With separate hydro meters, entrances, laundry, and own outdoor BBQ area, everything is private and not shared. Surrounded by the stunning escarpment, scenic trails, and protected green spaces, Dundas offers abundant opportunities for outdoor recreation. With year-round festivals, art shows, and vibrant community events, Dundas is an inviting place for families of all ages to call home. (id:61852)
Sutton Group Quantum Realty Inc.
1170 Ratcliffe Drive
Waterloo, Ontario
A rare opportunity to secure an executive building lot in the prestigious Hunt Club neighbourhood. This generously sized, fully serviced lot is shovel-ready and surrounded by an impressive collection of custom luxury homes set within a beautiful natural environment. Ideally located with convenient access to Highway 401, Kitchener, and Guelph. Build your dream home with a custom builder of your choice, or take advantage of the striking mid-century modern bungalow design already approved by the city and ready for construction. Approximate lot dimensions are 110' frontage by 210' depth. (id:61852)
Keller Williams Innovation Realty
22 Pierpont Place
Mississauga, Ontario
Welcome to 22 Pierpont Place, a beautifully maintained family home set on an oversized lot at the end of a quiet cul-de-sac in one of Meadowvale's most desirable pockets. This exceptional setting offers rare privacy, minimal traffic, and direct access to scenic walking trails leading to Lake Aquitaine and Lake Wabukayne. Inside, the home shows beautifully with gleaming hardwood floors, a bright and airy layout, and a fabulous vaulted ceiling in the living room, anchored by a cozy gas fireplace. This inviting space is perfect for everyday family living and relaxed entertaining. The family-size kitchen features ample cabinetry, granite counters, ceramic backsplash, and a walkout to yard, ideal for summer BBQs. Upstairs offers three generous bedrooms, including a spacious primary retreat with ensuite and walk-in closet, providing comfort and privacy. The finished basement adds exceptional versatility, featuring an additional bedroom, recreation space, and private access from the garage, offering excellent income potential, in-law accommodation, or flexible living space for extended family, guests, or a home office. Step outside to a huge, private backyard with two walkouts, highlighted by a gorgeous stamped concrete patio and private hot tub, creating a true year-round outdoor retreat. The location completes the package. Just a five-minute drive to the Meadowvale Community Centre, close to Meadowvale Town Centre, schools, parks, playgrounds, GO transit, and with quick access to Highways 401 and 407, commuting across the GTA is effortless. A rare opportunity to own a move-in-ready family home offering privacy, lifestyle, and long-term flexibility. Quiet court. Lake trails at the end of the path. This is Meadowvale living at its best. (id:61852)
Exp Realty
18637 Hurontario Street
Caledon, Ontario
Available for lease, the main level of this nicely updated home at 18637 Hurontario Street in Caledon offers bright, comfortable living with multiple outdoor access points and thoughtful updates throughout. The eat in kitchen features maple cabinetry, a peninsula with breakfast bar, a storage pantry, and a walk out to the deck, creating a functional and inviting space for everyday living. The living room is filled with natural light from a large picture window and enhanced by pot lights for a clean, modern feel. Three well sized bedrooms are located down the hall, along with a four piece bathroom conveniently situated nearby. In suite laundry is located on the main level with its own walk out to the deck, with a two piece powder room directly across from the laundry area. An additional walk out off the hallway leads to a spacious covered deck overlooking the beautiful backyard, offering a seamless connection to outdoor living. Parking is available for a maximum of two vehicles. Tenant is responsible for 60% of the utilities. Snow removal and lawn maintenance are included, providing easy, low maintenance living year round. (id:61852)
Royal LePage Rcr Realty
1012 Gordon Heights
Milton, Ontario
Welcome To A Fully Detached Double Car Garage Home With A Large Covered Front Porch, Inground Pool & Fully Finished Basement Situated On A 40 Feet Wide and ~110 Feet Deep Lot In A Quiet & Family Friendly Neighbourhood of Milton. Many Upgrades Throughout This Carpet Free House. Main Floor Features A Traditional Layout With A Separate Living Room Overlooking Front Yard. Formal Open Concept Dining Room. A Separate Family Room Overlooks Open Concept Kitchen With Quartz Counters, Spacious Pantry, Backsplash & Modern Stainless Steel Appliances. A Garden Door From Breakfast Area Leads To The Professionally Landscaped Backyard Which Includes Stone Patio, Inground Pool, Hot Tub And Storage Shed. Two Toned Hardwood Staircase Takes You To The Upper Level Where A Wide Hallway Welcomes You. Upper Level Features Four Large Size Bedrooms With Hardwood Floors And Two Full Bathrooms. Primary Suite Has A Renovated 4PC Ensuite With Full Glass Shower & A Walk-In Closet. Other Three Bedrooms Are Of Really Good Size. Fully Finished Basement Includes A Large Rec Room, Bedroom, Office, 4PC Bathroom & A Kitchen. Ideally Located Close To Schools, Park, Shopping, Restaurants & Easy Access To Hwy 401 & Hwy 407. Don't Miss Out On This Fabulous Property. (id:61852)
Homelife/miracle Realty Ltd
1684 Norris Circle
Milton, Ontario
Welcome to this impeccably maintained Mattamy-built detached home in the sought-after Hawthorne Village Community. This bright and inviting residence features 3 generous bedroom, a versatile den, and 3 washrooms, complemented by an airy open-concept layout. Highlights include a cozy family room with a gas fireplace, a sun-filled breakfast area, hardwood flooring throughout (no carpet), elegant California Shutters, Pot Lights, and Abundant Natural Light in Every Room. (id:61852)
Spectrum Realty Services Inc.
11 Four Seasons Circle
Brampton, Ontario
WELCOME TO 11 FOUR SEASONS CIRCLE, an executive-style residence offering exceptional value in one of Brampton's most established and sought-after communities. Recently renovated and priced with intention, this well-appointed home presents a rare opportunity to secure a turn-key property that blends refined living, thoughtful design, and meaningful upside.The bright, open-concept floor plan is designed for both everyday comfort and effortless entertaining. Sun-filled principal rooms connect seamlessly, creating warm spaces for family life, gatherings, and lasting memories. Timeless finishes and quality craftsmanship are evident throughout, reflecting a level of care felt the moment you enter.One of the most compelling features is the recently finished brand-new basement with a second entrance through the garage, offering outstanding flexibility and income-producing potential with minimal additional investment. Whether envisioned for extended family, a private suite, or future rental exploration, this space adds significant value while maintaining the integrity of the home.The kitchen anchors the main level with granite countertops, stainless steel appliances, and a generous eat-in area that naturally draws people together. Hardwood flooring, crown moulding, wainscoting, cast-iron railings, and a glass-inlaid double-door entry further elevate the home's executive character.A rare second-level family room offers a cozy yet refined retreat, ideal for relaxed living, movie nights, or quiet evenings, and is perfectly suited for a private home office or work-from-home setup.Thoughtful investments continue outdoors with professionally maintained landscaping, patterned concrete walkways, and a low-maintenance backyard featuring a spacious deck that delivers both curb appeal and practical outdoor living. A RARE OPPORTUNITY THAT WILL NOT LAST. (id:61852)
RE/MAX Premier Inc.
501 - 8 Ann Street
Mississauga, Ontario
A TRUE VALUE!!!! Welcome to this bright and beautiful northeast corner suite. This 2 bedroom, 2 bath condo offers 925 sq. ft. of thoughtfully designed living space plus a spacious balcony that truly feels like an extension of your home - perfect for morning coffee, entertaining, or just taking in the sunshine all day long. The suite is filled with upgrades, including a waterfall island, designer Farrow & Ball paint, and luxury custom closets, some with custom lighting. The den was smartly converted into a stunning custom closet and storage space, amazing for anyone who values organization and style. The original owner made thoughtful changes right from the plans, like adding extra closet space in the bedroom. The original den was converted into a walk in closet and can easily be reverted back.This unit is both unique and functional. It feels elevated, yet warm and livable. The building is a gem. A boutique residence with only 71 units, featuring concierge service, a gym, party room, and even a community garden. Parking with EV charger. Built in 2019, located just steps from Lakeshore Road East, where you'll find charming cafes, boutiques, and restaurants, as well as beautiful beaches, the library, public gardens, and the GO Train. It's a wonderful building for both down-sizers and young professionals who want modern living in a vibrant community. This is Port Credit living at its best! Modern, Stylish, and Full of Light and ready for you to make it your own. (id:61852)
Bosley Real Estate Ltd.
2303 - 20 Westmeath Lane
Markham, Ontario
Experience the best of Cornell living in this stunning upper-level corner unit stacked townhouse, flooded with natural light from extra large windows. This modern, two bedroom open-concept home features a sleek kitchen and a private balcony + terrace perfect for relaxing outdoors. Third level open space can be used as an office with bright natural lights. Standing out from the rest, this property includes the rare convenience of two underground parking spaces and a private locker. Visitor parking available. Located just steps from Markham Stouffville Hospital, the Cornell Community Centre, and easy transit via the 407 and GO Station, it's the ultimate find for professionals or young families seeking a turn-key lifestyle in Markham's most vibrant community. (id:61852)
Bosley Real Estate Ltd.
66 John W Taylor Avenue
New Tecumseth, Ontario
Top 5 Reasons You Will Love This Home: 1) Impeccably maintained 2-storey home nestled in the heart of Alliston, offering serene views of the scenic fields 2) Beautiful heart of the home, the kitchen is a true showstopper, featuring elegant maple cabinetry, sleek quartz countertops, and a high-end gas stove, perfect for culinary enthusiasts 3) Prestigious details abound, including sophisticated crown moulding and gleaming hardwood floors that flow seamlessly throughout the home 4) Stylishly updated with new tile flooring in the front foyer and bathrooms, complemented by upgraded vanities that add a touch of modern luxury 5) Massive primary bedroom retreat providing a haven of tranquility, boasting large windows with picturesque views, a walk-in closet, and a luxurious ensuite bathroom. 1,401 above grade sq.ft. plus a finished basement. (id:61852)
Faris Team Real Estate Brokerage
311 - 68 Main Street N
Markham, Ontario
**OPEN HOUSE SATURDAY JAN 10, 2026 @ 2-4 PM ***Experience the charm of Main Street living in this bright and stylish boutique condo, where modern design meets small-town warmth. With soaring 9-foot ceilings, southern exposure, and an open-concept layout, this suite offers both sophistication and comfort in one of Markham's most desirable communities. Ideally located in the heart of historic Main Street Markham, you're just steps from cozy cafes, boutique shops, bakeries, restaurants, and scenic walking trails. Spend your weekends enjoying farmers' markets, sipping coffee on sunny patios, or taking peaceful strolls by Milne pond, all just minutes from your door. The modern kitchen features stone countertops, a breakfast bar, and stainless steel appliances, opening seamlessly to the bright living and dining area. Step onto your private balcony to take in beautiful southern views and glowing sunsets, the perfect spot to unwind at the end of the day. The spacious primary bedroom offers a large window, a walk-in closet, and a spa-inspired 4-piece ensuite, combining elegance with everyday comfort. Residents also enjoy access to a rooftop terrace with gardens, patio seating, and BBQs, an unbeatable feature for entertaining or relaxing outdoors. For commuters, the Markham GO Station is just minutes away, offering easy access to downtown Toronto while allowing you to return home to the peaceful charm of Main Street living. This boutique condo captures the perfect balance of lifestyle and location offering modern luxury, walkable convenience, and a community you'll love to call home. (id:61852)
RE/MAX Hallmark Realty Ltd.
37 Windsor Drive
Whitchurch-Stouffville, Ontario
GET READY TO MOVE into this HIDDEN GEM, situated on a unique L-shaped property with two road frontages! A private 24.77x80 ft driveway allows for many parking spaces fronting on Windsor Drive. Approx. 100 feet back, the home is situated on a 50ft wide x 90ft rectangular piece of the parcel. The bungalow offers 1800 ft2 of finished living space - 966 on main floor! Extensive renovations to main floor and a new poured basement circa 2017/18 will impress the buyer! The open concept main floor living room with Brazilian cherry hardwood floor has double French doors to access the spacious 24 x 12 deck to enjoy BBQs and 'porch sitting' with distant views. A manicured grassy yard with fire pit, planter box, and retaining wall fencing for children to play! Under deck storage also a plus. Beyond the fence is a sloping area with a new concrete septic holding tank installed near the Valley Rd. frontage and area has been grass-seeded, making it turn-key ready! Back inside, the primary bedroom's large bay window has a window seat/plant area, and at the opposite end is a spacious mirrored wall-to-wall closet. Look for the dark red sliding entry "barn" door! The main 3-pc. bath has been ungraded as well. Dining room is open concept, blending into the foyer, and the crowning highlight - a gorgeous chef's kitchen that will immediately attract buyers with stainless steel appliances. A faux soapstone/ concrete counter ends in a peninsula with room for stools for casual meals while chatting with the "chef"! A hidden staircase with removable railing leads from the wood-planked windowed wall to the large recreation/flex room, another 2 bedrooms , a pristine 4 pc. bath, and a convenient laundry room with utility hook-ups well-labelled. Another added benefit is the privacy factor with the surrounding hedges and the western and eastern mature tree line. The elevated view to the south from the deck only adds reasons to buy this commuter's choice for PRIVACY, PARKING, AND PIZZAZ! (id:61852)
Gallo Real Estate Ltd.
23 Virro Court
Vaughan, Ontario
Nestled in the sought-after West Woodbridge neighborhood, the Ravines of Rainbow Creek offers unparalleled convenience, surrounded by top schools, shopping centers, parks, recreational facilities, and easy highway access. This new-construction semi-detached model presents 3 bedrooms and is appointed with spectacular finishes. Features include pot lights, an upgraded kitchen with quartz counters, and hardwood flooring on the main & 2nd level, all within a functional open-concept living space. The featured "Castellano" model boasts a premium location abutting the ravine. (id:61852)
North 2 South Realty
501 - 1695 Dersan Street
Pickering, Ontario
Welcome to Park District Towns by Icon Homes. This modern 3 bedroom freehold town has bright interiors with 9' ceilings on main floor. Designer Kitchen with Stainless Steel Appliances with Quartz counters in Kitchen. Enjoy contemporary open-concept living with a 2 PC powder on the main and lower floors. 2nd Floor features three bedrooms, walk-in closet in the Primary with a 3PC Ensuite with a double-sink, upgraded porcelain tiles, and window. Ceramic tiles in Washroom and Foyer. Laminate Floors throughout. Brand new never lived in just waiting for You !! Walking Distance to retail plaza with restaurants, shopping, banking etc.. Minutes to 401, 407, Pickering Go, Pickering Town Ctr and many trails, parks and golf.w (id:61852)
Hartland Realty Inc.
405 - 33 Elmhurst Avenue
Toronto, Ontario
Welcome To The Atrium Near Yonge St./Sheppard Ave. Minutes To Subway And Highway 401. Very Well Maintained Bldg, W/Reno Lobby & Beautiful Landscaping. Spacious Dining & Living Room Areas, Good Size 3- Bedrooms All W/Closets. Primary Bedroom With His/Hers Closet & 4 Piece Ensuite. Enjoy Tending Your Plants In The 31 Ft Long Enclosed Balcony W/Windows. One Exclusive Underground Parking Spot. Go Transit Airport Bus Shuttle At Yonge/Sheppard. one paring -has electric connection build in for electric car!-exclusive use. ALL utilities +internet and cable Tv are included. (id:61852)
Upperside Real Estate Limited
1404 - 260 Seneca Hill Drive
Toronto, Ontario
Bright, Spacious, Rare 3 Bedroom One And A Half Bath, With Parking Included. Hardwood Floors Throughout, Custom Kitchen Cabinets With Granite Counter Tops. Custom Doors And Shelving In Storage Room. Excellent Amenities. Close To Shopping, Highway, Schools And Park. Large Balcony, Private West Facing View Of Downtown And Cn Tower. No Obstruction. Fresh Paint. (id:61852)
Chestnut Park Real Estate Limited
39 Westview Crescent
Caledon, Ontario
Premium Palgrave 5 level sidesplit on a peaceful crescent close to walking trails, elementary school, childrens park and Albion Hills Conservation area. Huge west facing backyard surrounded by mature trees, large covered 20' x 12' patio and sunny newer 23' x 11' deck. Oversized 6+ car interlock driveway leads you to great double garage. Charming interlock entry welcomes you to the covered veranda. This family-sized home has upgraded decor throughout with an inviting foyer, spacious living room, open concept dining room and fabulous entertainers kitchen. Upper level includes a gorgeous newer family bathroom and ensuite, three big and bright bedrooms all with spacious closets. The ground floor level features two more handy bedrooms, a cosy family room with walkout to patio, and a stunning new 3 piece bathroom with direct access to backyard. The 4th level has two huge finished rec.rooms plus a large cold cellar. And the 5th level is perfect for utilities/storage/workshop and laundry facilities. Freshly painted & laminate floors throughout, crown moulding, newer kitchen and bathrooms, upgraded vinyl windows all make this home move-in ready. (id:61852)
Albion Realty Inc.
Bsmt - 19 Valleycrest Avenue
Markham, Ontario
Beautifully renovated (brand new) 4-bedroom basement apartment available for lease in a highly sought-after Markham neighborhood! This bright and spacious unit features a private separate entrance, abundant natural light in every room, a modern kitchen, and its own washer and dryer. 2 parking spots on the driveway included. Located within one of the top-rated school zones, making it a perfect choice for small families or working professionals. Just minutes to parks, CF Markville Mall, grocery stores, Hwy 7/407, and transit. A must-see! Tenant responsible for 50% of utilities. (id:61852)
Central Home Realty Inc.
307 - 99 John Street
Toronto, Ontario
Welcome to this bright and well-maintained unit at 99 John St. This functional layout offers comfortable living with an open-concept design and generous natural light. Includes a convenient storage locker for added space. Ideally located close to shopping, transit, restaurants, and everyday amenities. Perfect for professionals, couples, or anyone seeking low-maintenance living in a well-managed building. A great opportunity to enjoy both comfort and convenience in a central location. (id:61852)
RE/MAX Experts
25 Ferris Circle
Guelph, Ontario
Discover comfort, style, and exceptional value in this beautifully upgraded detached home offering over $135,000 in upgrades. Featuring 4 spacious bedrooms, 3 bathrooms, and a walk-out basement-unfinished and ready to be customized to suit your lifestyle-this home is designed for modern living. Set on an oversized premium lot, the fully fenced backyard provides outstanding privacy with mature, tree-lined views, making it ideal for both relaxing and entertaining. The walk-out lower level opens directly to the lower deck, seamlessly extending your living space outdoors.The main floor showcases a bright, open-concept layout highlighted by luxury vinyl flooring and a chef-inspired kitchen complete with GE Café stainless steel appliances, a large centre island, and quality finishes throughout.Upstairs, you'll find four generous bedrooms, including a luxurious primary retreat featuring a walk-in closet and a modern 3-piece ensuite. Perfectly located just minutes from Clair & Gordon shopping, the University of Guelph, Highway 401, GO Transit, and Stone Road Mall, this home offers exceptional convenience. Enjoy nearby schools, parks, restaurants, grocery stores, and public transit in a truly welcoming, family-friendly neighbourhood. Move-in ready and thoughtfully upgraded, this is the turnkey home you've been waiting for. (id:61852)
Exp Realty
N2704 - 330 Phillip Street
Waterloo, Ontario
Newly painted penthouse featuring the largest layout in the building-1,107 sq. ft. with 4 bedrooms and 3 bathrooms. Bright and sun-filled with large windows and a modern open-concept design. Located directly across the street from the University of Waterloo and just steps to Wilfrid Laurier University-ideal for student rental or end-users. The building offers resort-style amenities including a rooftop terrace with stunning views, fitness centre, basketball court, sauna, yoga studio, games room, study lounge, and 24-hour security.Newly painted penthouse featuring the largest layout in the building-1,107 sq. ft. with 4 bedrooms and 3 bathrooms. Bright and sun-filled with large windows and a modern open-concept design. Located directly across the street from the University of Waterloo and just steps to Wilfrid Laurier University-ideal for student rental or end-users. The building offers resort-style amenities including a rooftop terrace with stunning views, fitness centre, basketball court, sauna, yoga studio, games room, study lounge, and 24-hour security. (id:61852)
RE/MAX Imperial Realty Inc.
2515 - 105 The Queensway Avenue
Toronto, Ontario
Discover elevated city living in this beautifully designed 1-bedroom + den condo in downtown Toronto. Featuring a bright open-concept layout, 9-foot ceilings, and floor-to-ceiling windows that flood the space with natural light and showcase stunning city views. Enjoy a generous private balcony, granite countertops, and modern stainless steel appliances, perfect for both everyday living and entertaining. Residents have access to premium amenities including an indoor/outdoor pool, fully equipped fitness centre, tennis court, and 24-hour concierge service. Ideally located just steps to TTC transit, Lakeshore, High Park, scenic bike trails, and the shops and restaurants of Bloor West Village. Zipcar access conveniently nearby.An exceptional opportunity to live in one of Toronto's most desirable neighbourhoods - don't miss it. (id:61852)
RE/MAX Excel Realty Ltd.
413 - 1808 St Clair Avenue W
Toronto, Ontario
South/East Facing Condo In The Heart Of Carelton Village. 9' Exposed Concrete Ceiling, The primary suite has its own ensuite, and the second bedroom (with full closet + sliding doors) easily flexes as a home office or guest retreat. Located On St. Clair Streetcar Line, Minutes To Little Italy, High Park, GO UP Express And Convenient Access Downtown. Rooftop Garden With Amazing City Views. Meeting Room, Games Room And Pet Spa Included. (id:61852)
Home Standards Brickstone Realty
Basement Apt - 3191 Daisy Way
Oakville, Ontario
Located in the prestigious Preserve community, this legal walk-up basement apartment offers an ideal blend of comfort, privacy, and convenience-perfect for executive or professional tenants. Featuring two spacious bedrooms, the suite is fully furnished, immaculately maintained and filled with natural light. The well-appointed open-concept kitchen seamlessly connects to the family and dining areas and is complemented by modern appliances, large windows, separate laundry, and a private entrance. One driveway parking space included. Tenant Pay 30% for all utilities (hydro, water, and gas). Conveniently situated near major highways, public transit, corporate offices, top-rated schools, scenic walking trails and premium amenities including Fortinos, grocery stores, restaurants, and retail plazas. Available immediately. (id:61852)
World Class Realty Point
2801 - 75 Eglinton Avenue W
Mississauga, Ontario
Welcome to this stunning and rare penthouse, offering 1,603 sq ft of refined living space, Spectacular 3+1 Penthouse Suite Located In The Heart Of City. Great Functional Layout, Soaring 9' Ceilings, Contemporary Large-Size Kitchen, features a contemporary open-concept gourmet kitchen, complete with a gas stove, high-end appliances, and sleek finishes ideal for both entertaining and everyday comfort. Floor-to-ceiling windows flood the space with natural light & view of city where breathtaking sunrises greet you each morning.The suite includes two side-by-side parking spots, conveniently located near the elevator, as well as one storage locker. Enjoy the exceptional amenities of this Luxury building, featuring a grand lobby, 24-hour concierge and security, indoor pools, state-of-the-art fitness centre, and elegant guest suites. Steps to Square One Shopping Centre, public transit, major highways, and the upcoming Hurontario LRT, with some of the best schools in the area just minutes away.An elevated lifestyle awaits rare, refined, and truly remarkable.. Minutes To Shopping Centre, Park, Go Station, Highway & Lrt. This Penthouse Unit Comes With Top Of The Line Finishing And Contemporary Design. 24 Hr Security, Exercise Room, Yoga, Sauna, Indoor Swimming Pool, Party Room And Many More ! (id:61852)
Bay Street Group Inc.
211 - 17 Michael Power Place
Toronto, Ontario
Bright and spacious 2+1 bedroom condo in the heart of Islington Village! This beautifully maintained suite offers over 1,000 sq ft of living space with a smart split-bedroom layout, 2 full baths, and a den. Features include an open-concept kitchen with stainless steel appliances, quartz stone countertops, backsplash, hardwood floors, and floor-to-ceiling windows that fill the space with natural light. Recent upgrades include new glass shower doors, new light fixtures in the hallway and kitchen, new toilets, and a new washer and dryer (as per seller). Enjoy a private balcony with a fabulous view, a primary bedroom with a 4-pc ensuite, 2 parking spaces, and a locker. The building offers top amenities including a gym, library, party room, bike storage, and 24-hour security. Steps to Islington Subway, Kipling GO, shops, restaurants, and Mimico Creek trails, with easy access to Hwy 427, QEW, Gardiner, and 401, ideal for young families, professionals, or downsizers. (id:61852)
RE/MAX Gold Realty Inc.
52 - 5980 Whitehorn Avenue
Mississauga, Ontario
Welcome to this stunning End Unit condo-townhome located in the highly sought after Heartland area. Family friendly neighborhood known for its convenience. This sun filled home Features three bedroom three washroom with finished walkout perfect for additional living space. Lower maintenance fees. Spacious open concept living and dining. Separate Family room for added comfort and functionality. Family size kitchen with separate breakfast-area, steel appliances and backsplash. Generous sized principal bedrooms. Walk-in closet and 4pc ensuite in the primary bedroom. Quartz counter tops in the kitchen and washrooms. Corner Unit feels like Semi. Fully updated. Walking distance to amenities such as restaurants, transit, banks, groceries etc. Ample visitor parking. Easy access to schools and highways. Separate entrance to home from the garage. Ideal for fist time home buyers and investors. (id:61852)
Royal LePage Signature Realty
109 Elgin Street
Orillia, Ontario
Zoned C4i, this charming two-storey brick home offers exceptional flexibility for residential, commercial, rental income, or mixed-use possibilities (buyer to verify permitted uses). Ideally located just steps from the downtown waterfront and close to parks, shopping, and all amenities. This 4 bedroom, 2 bathroom, property is freshly painted, filled with character, featuring high ceilings on both levels, a classic wood staircase, carpet-free living with laminate and ceramic flooring throughout, and a wide front porch sets the tone-ideal for morning coffee or evening unwinding. The main floor includes a large bedroom, 3 pc bath, a well-sized kitchen, and a bright living area. Both front and rear entrances naturally support flexible live/work or multi-purpose space arrangements. The upper level includes an additional prep kitchen area with a sink, cabinetry, and counter space, 3 bright bedrooms, and a 4 pc bathroom, allowing for adaptable configurations such as a home-based business, professional office, live/work setup, or personalized retreat. 3 parking spaces offers convenience in the heart of the city. Rich in character and history, this centrally located property presents an excellent opportunity for investors, entrepreneurs, or homeowners seeking versatile space and potential supplemental income. Buyer to verify zoning, permitted uses, and future development potential with the City of Orillia. (id:61852)
Homelife Golconda Realty Inc.
5 Spooner Crescent
Collingwood, Ontario
*NEVER LIVED IN UNIT*. Welcome to The Artisan at The View Condos - a beautifully designed 2 bedroom + den, 2 bathroom condo offering 1,015 sq ft plus a 136 sq ft balcony. Pristine and move-in ready, this suite has never been lived in and features brand-new, never-used appliances, delivering a true fresh-start living experience.The bright, open-concept living and dining area is filled with beautiful natural light, enhanced by 9-foot ceilings and large sliding glass doors that open to a spacious 17' x 8' balcony featuring framed glass railings and a gas BBQ hookup, ideal for relaxing or entertaining. The contemporary kitchen is finished with granite countertops, 4-inch granite edging, designer cabinetry, under-cabinet lighting, and stainless steel appliances, including a gas stove.The primary bedroom offers a generous layout with a walk-in closet and private ensuite featuring a granite-topped vanity and a shower/tub combination. The second bedroom includes a reach-in closet and is served by a second full bathroom with a frameless glass walk-in shower, ideal for guests or family. The separate den provides flexible space well suited for a home office or reading nook. Additional features include in-suite laundry, independent climate control, secure underground parking with key-fob access, and a large storage closet conveniently located beside the unit's front door, consistent with the building's design.Residents enjoy access to builder amenities including a gym, outdoor pool, men's and women's change rooms, and a playground, enhancing the lifestyle appeal for families, guests, and year-round residents alike. Located close to trails, golf, skiing, and downtown amenities, this never-lived-in condo offers modern comfort and low-maintenance living in a sought-after four-season destination. (id:61852)
RE/MAX Hallmark Chay Realty
911 Lake Drive N
Georgina, Ontario
You've Waited a Long Time to Find a Home Like This... Discover 911 Lake Dr. N. Nestled between the prestigious Eastbourne Golf Course and the serene shores of Lake Simcoe, this 1 1/2-storey residence at 911 Lake Dr. N delivers the elevated lifestyle you've been seeking. Floor-to-ceiling stone fireplace, Fisher tongue-and-groove ceilings, and white engineered hardwood that flows through the home, while picture windows frame stunning water and golf-course vistas from a private 75' x 347' lot. An extraordinary chef's kitchen with premium appliances and generous counter space sets the stage for effortless entertaining, complemented by four spacious bedrooms and three elegantly appointed bathrooms. Thoughtfully curated décor echoes the natural splendour outside, creating a seamless blend of sophistication and comfort. With every detail complete, there's literally nothing to do except bring your suitcase. Schedule a private viewing today to experience firsthand the distinctive charm and turnkey luxury of this exclusive Eastbourne address. (id:61852)
Century 21 Heritage Group Ltd.
3508 - 8 Interchange Way
Vaughan, Ontario
Brand New & Luxury Menkes Built, East Tower extra Bright & Spacious 1 bedroom+Den 1 Bath. Den is spacious with door (like a bedroom), large balcony, This unit features a bright and functional open-concept layout with floor-to-ceiling windows, high end finishes, stone countertops, and integrated appliances. Conveniently located just steps from the VMC subway station and regional transit, with quick access to Hwy 400 & 407, Go Train, TTC Line 1Subway, York University, Cineplex, IKEA, Costco, many restaurants, and everyday essentials. With Popular Attractions like Canada's Wonderland And Vaughan Mills. Perfect for professionals, students, or anyone seeking style, convenience, and connectivity in one of Vaughan's most exciting communities. A Vibrant, New Downtown Surrounded By Modern Office Towers, Immersive Retail Shopping and Expansive Green Spaces. (id:61852)
Homelife Landmark Realty Inc.
1 Dustan Crescent
Toronto, Ontario
Welcome to 1 Dustan Cres. 12 yr. new Custom built contemporary 4+1 bedroom, 5-bath home rare 2 car garage w/ door to the house. The beautifully maintained landscaping and a charming covered front porch. Inside, a bright tiled foyer opens to expansive 9ft ceiling principal rooms featuring rich hardwood floors. A front-facing sun filled office provides an ideal workspace overlooking a parkette. At the heart of the home lies the open-concept kitchen, breakfast area, and family room. The chef-inspired kitchen boasts sleek custom cabinetry, quartz countertops, premium appliances including a gas range, and a stunning waterfall island, Wine chiller. The adjoining family room is anchored by a stone-surround gas fireplace, built-in shelving, and direct access to the backyard. Upstairs, the primary suite serves as a luxurious retreat with a Juliette balcony overlooking the yard, a two-way fireplace, a custom walk-in closet, heated floor spa-style 6-piece ensuite featuring a freestanding tub, double vanity, and glass-enclosed rain shower. Three additional bedrooms each showcase their own character-accent walls, and elegant lighting-accompanied by two beautifully designed full bathrooms. A stylish laundry room with mosaic backsplash , washer and dryer completes the 2nd floor for convenience. The finished basement with separate entrance adds exceptional versatility, offering a spacious recreation room, dining area, built-in kitchenette, private bedroom, 3-piece bath with walk-in shower, and a dedicated office space-ideal for guests, multigenerational/in law living, or entertaining. Outdoors, the fully fenced backyard is a serene private escape, featuring dual-tiered decks, a stone patio, lush lawn, inground sprinkler system, mature trees, and a garden shed-perfect for summer entertaining. Only 2 min walk to a park. Minute drive to DVP, a short drive to Downtown or Hwy 401 and close to future Ontario line. Don't miss this beautiful home where memories are waiting to be made. (id:61852)
Century 21 Innovative Realty Inc.
911 - 1695 Dersan Street
Pickering, Ontario
Welcome to Park District Towns by Icon Homes. This modern 2 bedroom unit, includes 1 indoor garage where you can walk directly to your suite. Designer Very Functional Kitchen with Stainless Steel Appliances, Quartz counters in Kitchen, Ceramic Tiles Foyer and Washrooms. Laminate Floors throughout, except stairs. Large South Facing Terrace for your outdoor enjoyment. Brand new never lived in just waiting for You !! Walking Distance to retail plaza with restaurants, shopping, banking etc.. Minutes to 401, 407, Pickering Go, Pickering Town Ctr and many trails, parks and golf. (id:61852)
Hartland Realty Inc.
3508 - 832 Bay Street
Toronto, Ontario
The Burono Luxury Condominium On Bay Street. Unobstructed South East View Of Queens Park, City and Lake Ontario! Upgraded Kitchen/Baths, Wood Floors, Granite Counters, S/S Appliances, High 9' Ceilings + Balcony!! Bright Spacious 2 Bedroom & 2 Bath Corner Unit, 1 Locker, 1 Parking, Steps To Subway, Univisity Of Toronto, Queens Park, Hospital, Shopping And Finest Amenities. (id:61852)
Master's Trust Realty Inc.
7 Beaumont Road
Toronto, Ontario
Rare opportunity to restore a distinguished historic Rosedale residence to its original architectural integrity & create a bespoke home of exceptional grace & distinction, ideally positioned on one of Rosedale's most admired & private streets. Set on a wooded ravine-adjacent property surrounded by mature trees & prestigious estate homes, this residence offers a tranquil & picturesque setting that seamlessly blends privacy, prestige, & enduring connection to nature. The natural ravine backdrop provides year-round beauty & sense of retreat rarely found so close to the city's core. Classic proportions & refined period details define the home, including original hardwood floors, soaring ceilings, hand-carved mantlepieces, elaborate plaster crown mouldings, & a richly paneled library that reflects timeless craftsmanship. Grand principal rooms & elegant floor plan create exceptional flow & present rare canvas for thoughtful restoration & modern luxury. Location is equally compelling. Chorley Park & Craigleigh Gardens offer scenic hiking, jogging, & cycling trails that lead directly to the Evergreen Brick Works & connect to the extensive Don Valley park system. Nearby Rosedale Park & Ramsden Park provide tennis courts, skating rinks, & wading pools, while Mooredale House is a popular community centre. Summerhill Market, & fine shopping, dining, & upscale boutiques are found along the vibrant Yonge Street corridor. Public transit is readily available Motorists enjoy quick access to the Don Valley & downtown financial district. Some of Toronto's finest public & private schools are within walking distance or easily accessible by transit. Celebrated as one of the city's most prestigious neighbourhoods, Rosedale is renowned for its preserved architectural heritage, natural beauty, & exceptional quality of life. 7 Beaumont Road awaits the discerning buyer with vision-one who values history, artistry, and the enduring beauty of classical architecture. Photos virtually staged. (id:61852)
Harvey Kalles Real Estate Ltd.
2102 - 5 Defries Street
Toronto, Ontario
Welcome to this exquisite, newly constructed southeast corner unit boasting 2+1 bedrooms, 2 bathrooms, along with convenience of one parking spot and a locker. Revel in breathtaking, unobstructed views of the lake and skyline. Luxurious features include keyless entry, a smart home system, and soaring 9-foot smooth ceilings. This unit has undergone a 15K upgrade, showcasing wide plank laminate flooring, quartz countertops, ceramic backsplash in the kitchen, and bedroom closets with organizers. Located mere steps away from an array of amenities, public transit options, and prestigious universities. Enjoy close proximity to the Financial Core, Riverdale Parks and Trails, the Distillery District, Tommy Thompson Park, and more. Amenities abound with a 24-hour concierge, a 12th-floor rooftop terrace boasting an outdoor pool and cabanas, a party room, fitness center, co-working space, games room, yoga studio, guest suite, and more. Experience urban living at its finest. (id:61852)
RE/MAX Imperial Realty Inc.
2812 - 161 Roehampton Avenue
Toronto, Ontario
Prime Midtown Living at 161 Roehampton Ave! Beautifully upgraded 1+Den suite on the 28th floor featuring bright west facing views, floor-to-ceiling windows and a spacious 104 sq ft balcony overlooking the city skyline. Functional open concept layout with laminate flooring throughout, a modern kitchen with quartz counter tops and built-in integrated appliances. Versatile den space ideal for a home office or guest room. Just steps to Eglinton Subway Station, the upcoming Crosstown LRT, top-rated schools, restaurants, cafés, entertainment, and daily conveniences. Exceptional building amenities include: Infinity pool, hot tub, rooftop deck, full fitness centre, yoga studio, party/media room, billiards, BBQ area, visitor parking, and 24/7 concierge. (id:61852)
Royal LePage Your Community Realty
1103 - 10 Delisle Avenue
Toronto, Ontario
Experience elevated urban living in this expansive 1,500 sq. ft. suite, perfectly positioned in the prestigious Yonge & St Clair neighborhood. Flooded with natural light from southeast exposures, the home's soaring ceilings create a bright, airy ambiance throughout. Enjoy the rare luxury of two private balconies with unobstructed views-ideal for relaxation or entertaining. The sophisticated layout includes a split two-bedroom plan with two full bathrooms and an elegant eat-in kitchen. Beyond the suite, this prime location offers immediate access to top-rated schools, boutique shops, and premier city amenities, all just steps from major transit routes and key thoroughfares. Parking is included, completing a truly refined urban lifestyle. (id:61852)
Exp Realty
23 Virro Court
Vaughan, Ontario
Nestled in the sought-after West Woodbridge neighborhood, the Ravines of Rainbow Creek offers unparalleled convenience, surrounded by top schools, shopping centers, parks, recreational facilities, and easy highway access. This new-construction semi-detached model presents 3 bedrooms and is appointed with spectacular finishes. Features include pot lights, an upgraded kitchen with quartz counters, and hardwood flooring on the main & 2nd level, all within a functional open-concept living space. The featured "Castellano" model boasts a premium location abutting the ravine. (id:61852)
North 2 South Realty
N2704 - 330 Phillip Street
Waterloo, Ontario
Newly painted penthouse featuring the largest layout in the building-1,107 sq. ft. with 4 bedrooms and 3 bathrooms. Bright and sun-filled with large windows and a modern open-concept design. Exceptional investment potential with estimated rent of $4,400/month.Located directly across the street from the University of Waterloo and just steps to Wilfrid Laurier University-ideal for student rental or end-users. The building offers resort-style amenities including a rooftop terrace with stunning views, fitness centre, basketball court, sauna, yoga studio, games room, study lounge, and 24-hour security.A rare opportunity to own a premium penthouse in one of Waterloo's most sought-after locations. Don't miss it. (id:61852)
RE/MAX Imperial Realty Inc.
103 Mcelroy Road E
Hamilton, Ontario
Welcome to this beautifully maintained 2+1 bedroom all-brick bungalow, ideally situated on a spacious corner lot in a quiet, family-friendly neighborhood. Offering timeless curb appeal, mature landscaping, and abundant outdoor space, this home is as inviting as it is versatile. Inside, the bright and functional layout features two generously sized bedrooms on the main level, a spacious living area filled with natural light, and a well-appointed kitchen with ample cabinetry. The fully finished basement expands the living space with a third bedroom or home office, a large recreation room perfect for entertaining or relaxing, and plenty of additional storage. With the potential to add a shower and small kitchenette, the lower level could easily be converted into an income-generating suite. Enjoy the privacy and convenience of a detached home with a rare four-car driveway and a fully fenced yard-ideal for children, pets, and summer BBQs. Two powered storage sheds provide excellent additional functionality. Recent updates include a furnace and A/C (2019), offering peace of mind for years to come. Located close to schools, parks, shopping, transit, and just minutes from Mohawk College, this property presents an excellent opportunity for homeowners and investors alike. Perfect for first-time buyers, downsizers, or savvy investors-don't miss this exceptional opportunity! (id:61852)
Skybound Realty
403 - 20 Brin Drive
Toronto, Ontario
Move in February 1, 2026. This Unit is a 1 Bedroom, 1 Bathroom Condo With A Large Balcony And A View Of Humber Park. The Building Is Situated In The Heart Of The Humber town-Kingsway Community With Multiple Points Of Access To The Humber River Trails And Is Only 15 Minutes To Downtown Toronto. The Unit Features High Performance Wide Plank Laminate Wood Floors, 9 Foot Ceilings, Floor To Ceiling Windows, Quartz Counters, A Custom-Built Island, Custom Vertical Blinds, Custom-Built Walk-In Closet, Stainless Steel Appliances (Fridge, B/I Dishwasher, Microwave), And Stacked Washer/Dryer. Building Amenities Include 24/7 Concierge, Gym, Party Room, Barbecue Patio, Visitor Parking. Rogers High Speed Internet, Maintenance Fees, And Property Taxes Included. Tenant To Pay Utilities. No Smoking. Pet Friendly. 1 Underground Parking Included. *For Additional Property Details Click The Brochure Icon Below* (id:61852)
Ici Source Real Asset Services Inc.
15 Abigail Place
Toronto, Ontario
Newly renovated ground floor with potential for two very spacious bedrooms and 1x three-piece bathroom. Located in a quiet and private cul-de-sac. Basement level included, with vented kitchen, living/dining room space, bright windows, extra storage space and separate walkout to outdoor parking. Additional side entrance on ground floor allows for two separate entrances for the tenants. Brand new washer/dryer is located on ground floor and shared with owner upstairs. Very large backyard and all utilities to be shared. Nearby greenspace parks, local restaurants, cafes, schools and daycare within walking distance. Sherway Gardens and Bloor West Village are minutes drive away. Easy access to public transportation and Hwy 401. (id:61852)
Homelife New World Realty Inc.
2121 Harvest Drive
Mississauga, Ontario
Discover the essence of timelessly designed contemporary living at 2121 Harvest Dr: a marvel that blends sophistication & modern comfort, nestled on a quiet street within South Mississauga's coveted Applewood Acres. This luxurious 2-storey, 4+1-bed, 5-bath contemporary, sun-drenched home, custom-built in 2016, features just about 5,000 sq ft of total indoor living space on 3 levels & beautifully designed landscaped exteriors with a covered rear deck. It utilizes its remarkable scale to balance family life with space & features for unparalleled entertainment. Every inch of this spacious home is usable for quiet retreat & leisure while merging quality workmanship with clever design - the home's main level features soaring 10-ft ceilings, floor-to-ceiling windows that flood the space with natural light, white oak hardwood floors, solid wood doors, dramatic fireplaces & premium custom built-in walnut finishes throughout. The home's 2nd level features 4 bedrooms & 3 serene, spa-inspired bathrooms. The primary bedroom features a dramatic double-sided gas fireplace, creating a calm, focused space in which to start or end the day. The primary also features a 5-piece ensuite with double sinks & quartz vanities, a standalone soaker tub, & an oversized glass walk-in shower. The primary has the perfect walk-in wardrobe room with floor-to-ceiling, wall-to-wall, his-and-hers, custom walnut cabinetry. Retreat downstairs to the lower level, featuring wide windows for natural light, in-floor heating & white oak hardwood flooring. The lower level includes a spacious media room with custom-built-in walnut cabinetry, built-in speakers, & a designer gas fireplace. Also included is a well-proportioned bedroom with an adjacent 3-piece bathroom. Another unique feature is the sound-treated music studio. The glass-walled gym provides an ideal backdrop in which to be invigorated. After a workout or at the end of a busy day, unwind by the adjacent wet bar with family & friends. (id:61852)
Chestnut Park Real Estate Limited
3008 - 16 Brookers Lane
Toronto, Ontario
Waterfront Upper Floor Condo at Nautilus by Monarch | 2 Bed, 2 Bath | 2 Balconies | Lake & Sunset Views | 1 Parking spot | 1 Locker room | Den Suitable for Office.Prime Humber Bay Shores Location | Approx. 904 Sq Ft Interior + 200+ Sq Ft Outdoor Living.Experience luxury waterfront living in South Etobicoke's sought-after Nautilus at Waterview by Monarch. This beautifully designed 2-bedroom, 2-bathroom upper-floor suite features floor-to-ceiling windows, 9-ft ceilings, and southwest views of Lake Ontario and breathtaking sunsets. Enjoy over 200 sq ft of outdoor space across two private balconies with three walkouts from the living room and both bedrooms perfect for entertaining or relaxing by the water. Building Amenities:24-hour concierge & security, Indoor pool, gym & sauna, Rooftop terrace with lake views, Game room, Party room, guest suites & visitor parking, more Location Perks: * Steps to lakefront trails, parks, marinas* Walk to local Rabba supermarket, shops, cafes, restaurants* Easy access to TTC, Gardiner Expressway and upcoming GO Station* Minutes to Downtown Toronto, High Park & Sherway Gardens. *For Additional Property Details Click The Brochure Icon Below* (id:61852)
Ici Source Real Asset Services Inc.
8 - 3556 Colonial Drive
Mississauga, Ontario
2 Bedroom and 2.5 Baths beautiful townhouse in a great location west Mississauga. Quartz counter tops modern kitchen, upgraded washrooms, balcony on the main floor and huge rooftop terrace to lounge outdoors. Spacious ,modern kitchen with quartz counter top + backsplash. 2 well sized bedrooms W/spacious closets. Master Bedroom with attached washroom. Great Erin Mills location, steps away from grocery stores, Costco, BestBuy, etc. shopping plazas, close to school, community center, Sheridan, UTM, Erin Mills Town Centre, Credit Valley Hospital. Easy access to public transit, Hwy's. (S/S Fridge, S/S Stove, S/S B/I Dishwasher, S/S Microwave), Washer & Dryer. $3150+Utilities. Erin Mills Neighborhood Close To Major Highways, Erindale Go Station, Transit, Parks, Trails, Restaurants, Community Centre, Shopping Mall, Costco. *For Additional Property Details Click The Brochure Icon Below* (id:61852)
Ici Source Real Asset Services Inc.
20 Bell Street
Barrie, Ontario
Beautiful: 4 +2 Bedroom Detached Home with Finished Basement with separate Entrance: Laminate Floor: Family Room With Fireplace: Modern Kitchen with Quartz Countertop, Stainless Steel Appliances & B/Fast Area W/Out To custom built deck: Master B/Room With 5Pc Ensuite & W/I Closet: Laundry On Main Floor And Basement. Great Neighborhood: Close To Plaza & Highways: (id:61852)
RE/MAX Champions Realty Inc.
25 Mennill Drive
Springwater, Ontario
Step into this exceptional custom-built bungalow this is an entertainer's delight, where luxury and comfort meet at every turn. Featuring contemporary finishes throughout, this stunning home boasts an extra large open-concept floor plan, 3+1 bedrooms & 3.1 bathrooms. The primary suite is a true retreat, offering a 5-piece ensuite with double sinks, a soaker tub, a glass shower, and a large walk-in closet. The open-concept kitchen flows seamlessly into the living and dining areas, creating the perfect setting for gatherings. A wall of windows and garden doors open up to a stunning backyard with a deck, and a stone patio that surrounds the saltwater pool with a slide, all enclosed by a gorgeous wrought-iron fence, perennial gardens with armour stone, and green space! Downstairs you can relax and unwind in your massive rec.room,complete with a theatre area, cozy stone fireplace, and custom bar equipped with 2 bar fridges, sink, and custom cabinetry. Its an ideal setup for guests or multi-generational living. Additional highlights include two dedicated laundry rooms (one on each level), a large mudroom on both levels, a 4-car garage(Tandematone Bay) with a convenient drive-thru to the backyard, and direct basement access from the garage. This beautifully landscaped property is the ultimate blend of elegance and functionality. Make this stunning Snow Valley home yours and experience luxury living at its finest! **EXTRAS** In-ground Sprinklers and Trampoline. (id:61852)
RE/MAX Crosstown Realty Inc.
