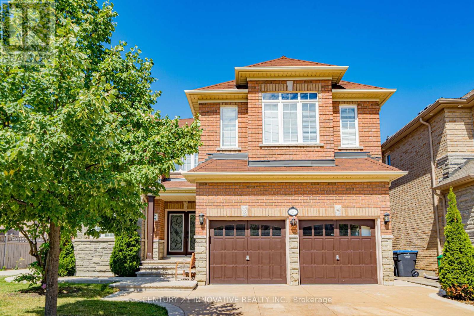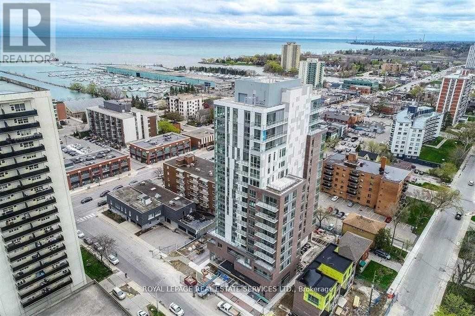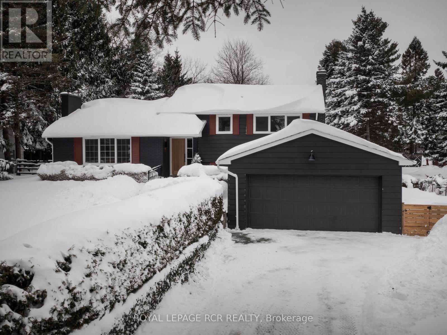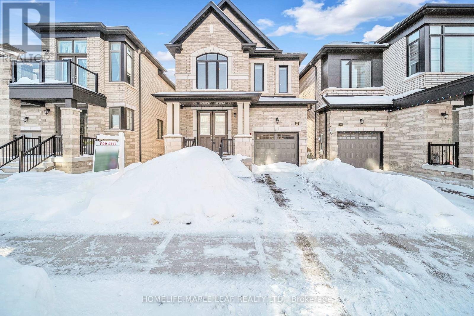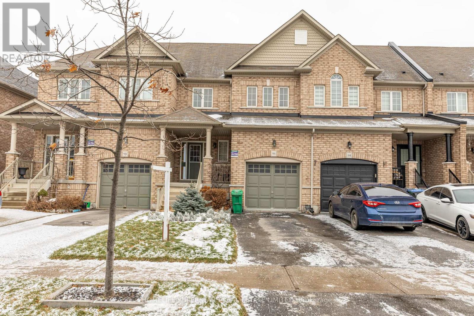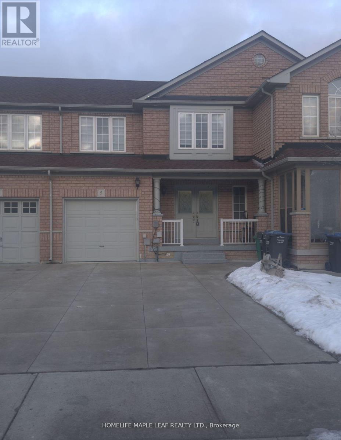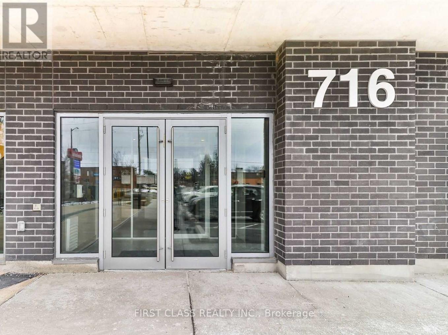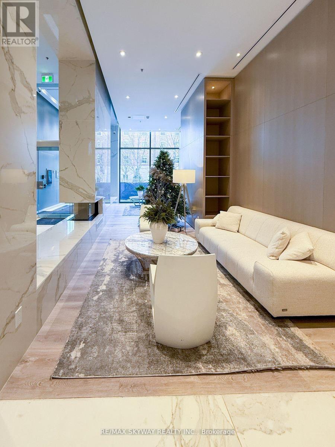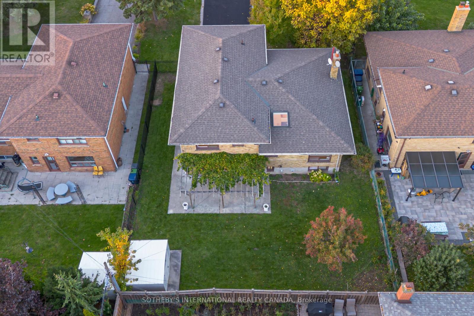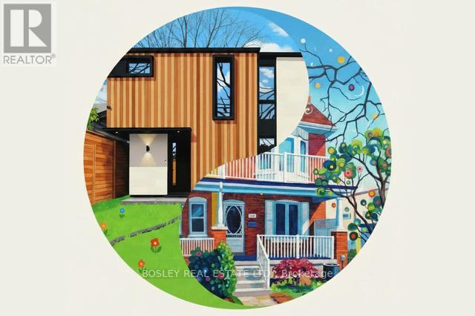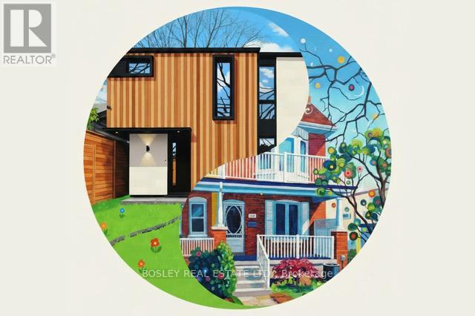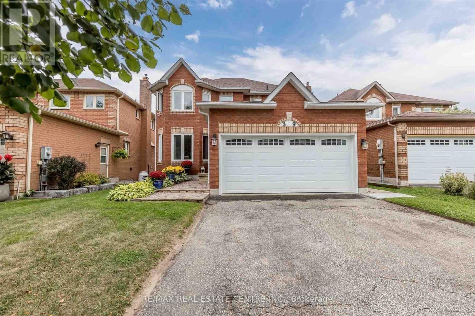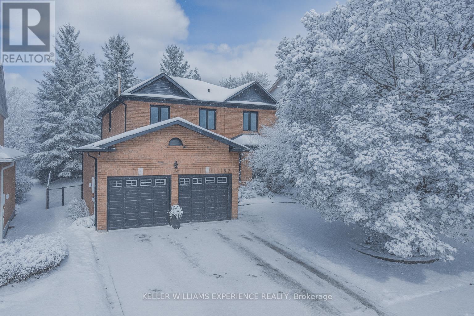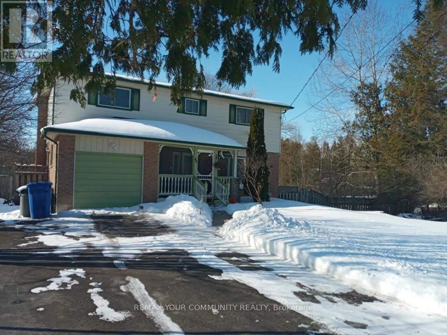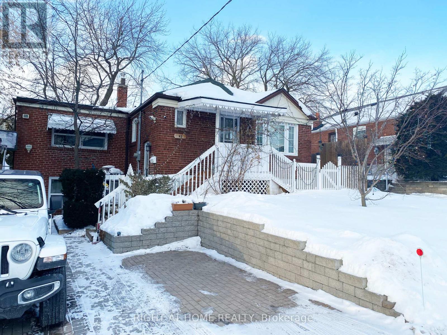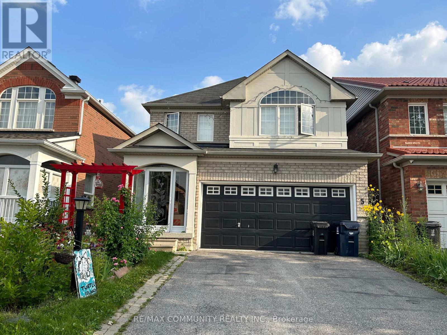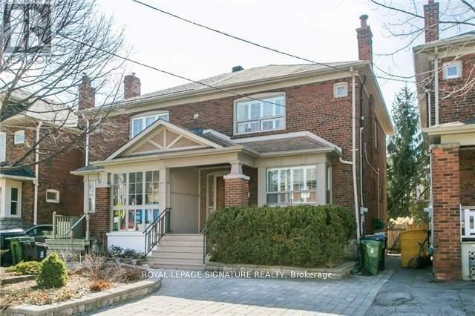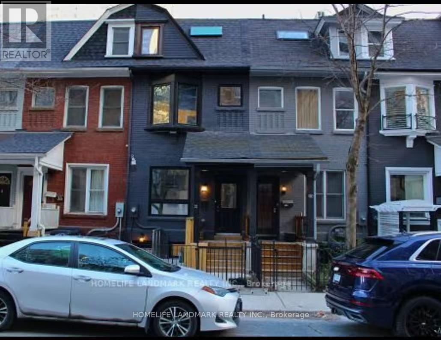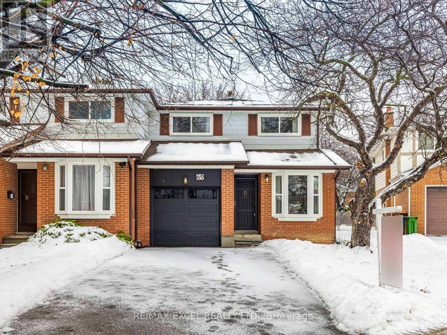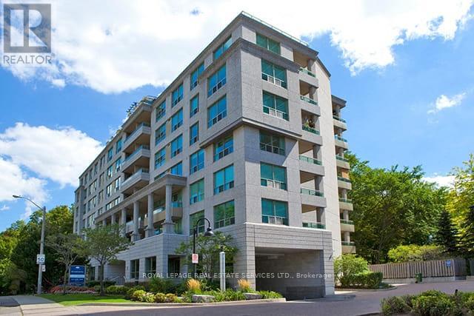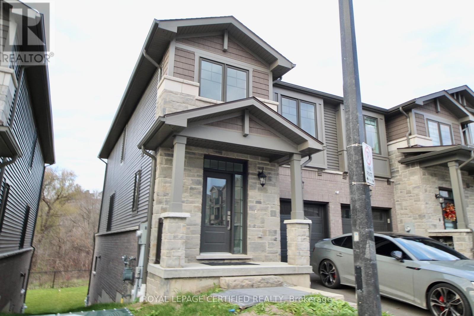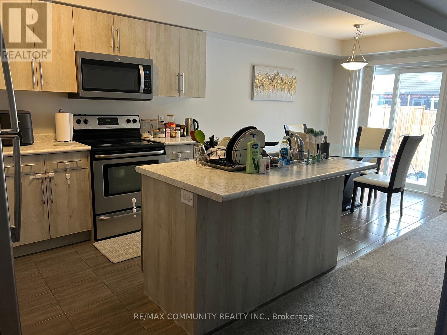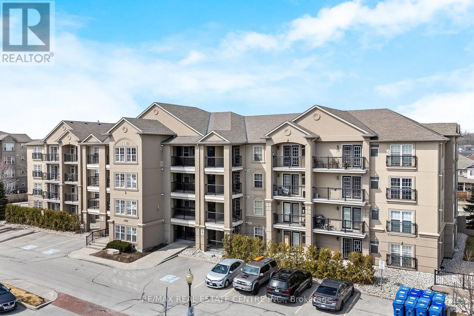Bsmt - 3145 Countess Crescent
Mississauga, Ontario
***Fully Furnished Unit, All Utilities included*** + Parking Spot - Beautiful And Fully Upgraded Professional 1 Bedroom Basement Apartment In The Heart Of Mississauga. Suitable for a single tenant.Gleaming Laminate Flooring Through Out. Spacious Living/Dining AndBedroom. Large Open Concept Kitchen With Quartz Countertops And Stainless Steel Appliances. Very BrightAnd Spacious. Gorgeous Upgraded Bathroom With StandingShower Glass Door, Ceramic Floor And Quartz Countertops. Furniture includes Includes Bed, Round Dining Table, Table Chairs, Appliances, Sofa, coffee table, Bed side table. ***Utilities included*** (id:61852)
Century 21 Innovative Realty Inc.
1203 - 8 Ann Street
Mississauga, Ontario
Stunning South Facing 2 Bedroom, 2 Bath Unit At Nola With Fabulous Views Of Lake Ontario & Marina. 10 Foot Ceilings. Steps To Port Credit Village, Go Transit, Shopping, And Restaurants. This New Boutique Condo Building Rises 15 Storeys Over Lake Ontario In A Courtyard Garden Setting & Embodies A Modern Style That Is Both Unique & Iconic. Don't Miss This Amazing Opportunity To Live In Luxury! (id:61852)
Royal LePage Real Estate Services Ltd.
922 The Grange Side Road
Caledon, Ontario
On a quiet stretch of The Grange Side Road, this renovated Caledon retreat sits on 1.12 acres, offering privacy, light-filled living, and space to slow down. Located in one of Caledon's most sought-after rural neighbourhoods, this thoughtfully updated 3-bedroom, 2-bath side-split blends modern comfort with the ease of country living. Inside, the home has been completely refreshed with new white oak flooring throughout, a brand new kitchen with new appliances, new washer and dryer, and fully renovated bathrooms, all anchored by a bright, functional layout filled with natural light. The living room is warm and inviting, while the dining room flows seamlessly outdoors to a new patio with pergola-perfect for summer dinners and relaxed evenings. The spacious bedrooms offer comfortable retreats, and the large rec room features a cozy wood burning fireplace, creating an ideal space to unwind. Outside, the extra-deep lot is framed by mature trees and offers endless room to roam, entertain, or garden, all while enjoying the peace and privacy that define this exceptional setting. The home also features updated windows, a recently updated roof, and a 2-car garage. Set among Caledon's most beautiful rural landscapes, close to great schools, skiing, hiking trails, golf, equestrian facilities, and a charming mix of cafés, restaurants, and local shops, this is a lifestyle address that feels both elevated and effortless. A truly special property in one of Caledon's most desirable neighbourhoods. A home that feels as good as it looks. (id:61852)
Royal LePage Rcr Realty
32 Camino Real Drive
Caledon, Ontario
Welcome to this exquisite 2 -Storey detached house nestled in Highly sought-after Brand-new community in Caledon. This house offers functional layout to modern elevation and tasteful upgrades from designer hardwood floors to matching Oak stairs. As you enter you are welcomed by high ceilings and a spacious formal living room perfect for entertaining guests. The heart of the home is an upgraded kitchen featuring stainless steel appliances, center island and extended length cabinets with elegant finishes that include soft close features. Family room is great both in size and comfort. This beautiful, crafted house second floor features 4 generous sized bedrooms including primary bedroom with 5 Piece ensuite washroom. Located in a family-friendly neighborhood, this home offers easy access to all parks, public transit, major shopping centers and major highways, making your daily commute and weekend getaways a breeze. This is your chance to own a stylish, functional, and ideally located home in one of Caledon's most desirable communities. (id:61852)
Homelife Maple Leaf Realty Ltd.
96 Delport Close
Brampton, Ontario
Immaculate, Gorgeous FREEHOLD Home With FINISHED BASEMENT and NO HOUSE BEHIND! Most Desirable Neighbourhood Near Hwy 50, Hwy 427 and Hwy 27! Upgraded! Extra Deep Lot! No House At The Back! Full Of Natural Light! Hardwood on Main Floor, Matching Oak Stairs! Upgraded Light Fixtures! NO CARPET IN THE HOUSE! Beautiful Open Concept! Quiet Family Friendly Cul de Sac, Big Porch in Front! FINISHED BASEMENT With 1 Bedroom, Great Room, Kitchen and Washroom - Separate Entrance From Garage! Nearby Schools, Grocery, Banks, Costco, Temples, Gurudwaras, Highway 50, 27, 427! Walk to Shopping And City Transit! (id:61852)
Homelife Superstars Real Estate Limited
Upper - 5 Soapstone Trail
Brampton, Ontario
Welcome to Stunning Freehold Townhouse Located in a Highly sought-after Area of Brampton. Spacious and Practical Layout. Main Floor Features Double Door Entrance with Separate Living and Family Area with Large Dining Room. Second Floor boasts Primary Bedroom with Ensuite Bathroom and Two Other Generous-sized Bedrooms. Lots of Upgrades in the House. This property comes with extended driveway. Close to Schools, Hospital, library, Parks, community Centre. Easy Access to Hwy 410 and 2 Min Walk to Transit. Asking Rent is for Main and Upper Portion only. (id:61852)
Homelife Maple Leaf Realty Ltd.
206 - 716 Main Street E
Milton, Ontario
Beautiful Condo in Prime Central Milton Location!Welcome to Jasper Condos-this bright and modern 1-bedroom, 1-bath suite offers an open-concept layout with Energy Star appliances and in-suite laundry for your convenience. Enjoy unobstructed south-facing views of the stunning Niagara Escarpment from your private balcony. Includes 1 surface parking space and 1 locker. Ideally located in the heart of Milton, just steps to shops, restaurants, schools, and the Milton GO Station-perfect for commuters! Photos are from previous listing. (id:61852)
First Class Realty Inc.
505 - 370 Martha Street
Burlington, Ontario
Welcome to the Luxury Lakeside Brand New Condo, Located in Burlington's Downtown. This Condo is Approximately 500sq.Ft with beautifully appointed 1-Bedroom 1-Washroom & Terrace with breathtaking views of the serene. This Condo Offers the perfect balance of luxury and comfort. An open-concept living area with floor-to-ceiling windows that fill the space with natural light and provide unobstructed views of the water. The Modern Kitchen Include Cooktop Stove, Dishwasher and Built-in Fridge. Step outside onto the expansive balcony to enjoy stunning sunrises, sunsets, and the gentle sounds of the waves. Top of the Amenities include Art Fitness center, Terrace, Outdoor Pool, Yoga Studio .Just steps from Downtown, Cafes, Restaurants, Spencer Park, Hospital and Burlington Mall. Very Convenient to Public Transport, Go Station and Highway QEW. (id:61852)
RE/MAX Skyway Realty Inc.
34 Euphrasia Drive
Toronto, Ontario
This home has been happily owned by the same family since 1956! Now experience the perfect blend of modern elegance and functional design in this fully renovated 3+1 bedroom home, complete with a self-contained lower-level suite and a rare double car garage. Every inch of this residence has been thoughtfully reimagined to deliver comfort, style, and versatility for today's discerning buyer. Step inside and be greeted by a bright, open-concept layout adorned with wide-plank hardwood flooring, custom trim and doors, and designer lighting throughout. The stunning renovated kitchen showcases Caesarstone countertops, updated cabinetry, and new stainless-steel appliances - an ideal space for cooking, entertaining, and gathering with family.The lower level, accessible through a separate side entrance, features a fully equipped second kitchen, a spacious living area, and a versatile layout that provides for private bedroom or office - perfect for in-laws, a nanny suite, or an income-generating apartment.The home's thoughtful updates extend to every detail, from the modernized bathrooms with Caesarstone vanities to the beautifully finished exterior and double driveway. Simply move in and enjoy peace of mind knowing all the hard work has been done. Nestled on a quiet, family-friendly street with convenient access to top-rated schools, shopping, parks, and transit, this exceptional home offers the best of both worlds - a peaceful setting with every urban convenience just minutes away. Prime Toronto location close to all amenities. This is a rare opportunity to own a beautifully finished home with incredible versatility and investment potential. (id:61852)
Sotheby's International Realty Canada
108 Moberly Avenue
Toronto, Ontario
Two fully self-contained homes on one lot-a rare, strategic offering in the heart of Danforth Mosaic. This exceptional property pairs an updated 1910 main house (3+2 bedrooms) with a 2022-built 3-bedroom laneway home, blending heritage character with modern efficiency and multiple flexible income streams. Each residence operates independently with separate hydro and private outdoor spaces, ideal for long- or short-term rental, multi-generational living, co-ownership, or an owner-occupier looking to offset costs. The laneway home has performed well on limited short-term leases, while the main house offers further upside under Toronto's revised zoning permitting a 4-plex; plans are included to reconfigure the main house into two self-contained units with a new basement entrance (see Investor Prospectus). The main house fronts onto Moberly and spans three character-filled levels with high ceilings, hardwood floors, gas fireplace, and an eat-in kitchen with stainless appliances, gas range, mudroom, powder room, and walkout to a landscaped garden with large shed. Upstairs are three bedrooms, including a bay-window primary with rooftop deck and rear sunroom. The finished lower level adds a rec room, den, bedroom, laundry, and suite potential. Tucked beyond the garden, the laneway home offers three bedrooms, radiant in-floor heating on the main level, open-concept living, smart-home features, a private tree-canopied yard, and double-width gated parking for two (and a Narnia door that joins the to lots discretely). Moments to family-friendly East Lynn Park, Gledhill JPS and Monarch Park CI, steps to Woodbine subway, and the cafés, shops, and energy of the Danforth-a versatile, high-performing urban asset offering income today and long-term appreciation tomorrow. New price makes it hard to ignore. (id:61852)
Bosley Real Estate Ltd.
Main And Rear - 108 Moberly Avenue
Toronto, Ontario
Two fully self-contained homes on one lot-a rare, strategic offering in the heart of Danforth Mosaic. This exceptional property pairs an updated 1910 main house (3+2 bedrooms) with a 2022-built 3-bedroom laneway home, blending heritage character with modern efficiency and multiple flexible income streams. Each residence operates independently with separate hydro and private outdoor spaces, ideal for long- or short-term rental, multi-generational living, co-ownership, or an owner-occupier looking to offset costs. The laneway home has performed well on limited short-term leases, while the main house offers further upside under Toronto's revised zoning permitting a 4-plex; plans are included to reconfigure the main house into two self-contained units with a new basement entrance (see Investor Prospectus). The main house fronts onto Moberly and spans three character-filled levels with high ceilings, hardwood floors, gas fireplace, and an eat-in kitchen with stainless appliances, gas range, mudroom, powder room, and walkout to a landscaped garden with large shed. Upstairs are three bedrooms, including a bay-window primary with rooftop deck and rear sunroom. The finished lower level adds a rec room, den, bedroom, laundry, and suite potential. Tucked beyond the garden, the laneway home offers three bedrooms, radiant in-floor heating on the main level, open-concept living, smart-home features, a private tree-canopied yard, and double-width gated parking for two (and a Narnia door that joins the to lots discretely). Moments to family-friendly East Lynn Park, Gledhill JPS and Monarch Park CI, steps to Woodbine subway, and the cafés, shops, and energy of the Danforth-a versatile, high-performing urban asset offering income today and long-term appreciation tomorrow. New price makes it hard to ignore. (id:61852)
Bosley Real Estate Ltd.
Upper - 39 Mcmillan Crescent
Barrie, Ontario
Beautiful Large Detached Home *Located In A Family Neighborhood* Close To Bus Stop* Schools, Highway 400 And Parks* Double Car Garage, Fireplace, Hardwood Floors Shows 10++. (Basement Also For Rent) (id:61852)
RE/MAX Real Estate Centre Inc.
22 River Ridge Road
Barrie, Ontario
Nestled in the highly desirable Kingsridge community of Barrie, this timeless all-brick residence offers discerning buyers a prestigious address and a truly versatile home. Thoughtfully maintained and upgraded over the years, it features a classic floor plan ideal for families of all generations. Set on a mature 48.54 x 123.66 ft lot, the exterior is equally impressive, featuring fiberglass shingles (installed in 2024) complete with a 15-year workmanship warranty and a 50-year manufacturer's warranty, as well as new eavestroughs (2023). Additional highlights include new front-facing windows (2010), a charming Muskoka-inspired wood pergola, and a newer paved driveway in 2021, all of which contribute to the home's exceptional curb appeal and functionality. Inside, you'll find approximately 3000 sq ft of finished living space, starting with a grand tiled foyer and an elegant updated wooden staircase that makes a striking first impression. The main floor family room features a cozy wood-burning fireplace (WETT Certified), and the main floor office is ideal for working from home. The kitchen and breakfast area are filled with natural eastern light streaming through the patio door, offering tranquil views of the mature trees in the backyard. Keeping cool in the summer is easy with a new central air conditioning system installed in 2025. The home also offers four generous bedrooms, four bathrooms, and a nearly finished basement providing flexibility for growing families, a games area, a home gym, or multi-generational living. The backyard is private and calming in all seasons. Ideally located within walking distance to parks, tennis courts, schools, and shopping. Just a short drive to Lake Simcoe and the trails. Minutes away from commuter routes and the GO Train, this residence offers both a lavish lifestyle and a prime location. Whether you're upsizing, investing, or seeking your forever home, this residence likely checks all the boxes, and your next chapter begins here. (id:61852)
Keller Williams Experience Realty
44 Beaverdale Crescent
Georgina, Ontario
Welcome to Your Private Oasis in Pefferlaw! This spacious and beautifully maintained 4+1 bedroom, 2-storey detached home sits on a large; private lot surrounded by mature trees-offering the perfect blend of comfort, charm, and privacy. Step inside through the enclosed front porch, ideal for morning coffee or evening relaxation. Inside, you'll find generously sized rooms throughout, providing plenty of space for family living, entertaining, or working from home. The home boasts a bright and functional layout, including a versatile bonus bedroom or office space on the main or lower level. The backyard is a true retreat - featuring a large in-ground pool, expansive deck area for lounging, dining, or enjoying quiet moments outdoors, all surrounded by lush greenery that enhances the sense of seclusion. Located in the heart of Pefferlaw, this home offers small-town charm with easy access to parks, trails, schools, and local amenities. Plus, you're just minutes from Lake Simcoe, where you can enjoy year-round activities like swimming, boating, ice-fishing, and snowmobiling - all while being just a short commute to Toronto. Your dream home awaits! (id:61852)
RE/MAX Your Community Realty
42 Yardley Avenue
Toronto, Ontario
Welcome to this beautifully updated detached home offering exceptional style, space, and income potential, nestled in a quiet, family-friendly neighbourhood near O'Connor Drive and St. Clair Avenue. This versatile property features 3 spacious bedrooms on the main and upper levels, plus 2 additional bedrooms in the fully finished basement with a separate entrance, making it ideal for multi-generational living or investment opportunities. The owner has invested over $100K in quality renovations, including updated flooring, modern lighting, renovated washrooms, finished basement, upgraded driveway, roof, and more. With 3 washrooms and 2 functional kitchens, the home is truly move-in ready and designed for flexibility. Conveniently located within walking distance to schools, parks, shopping, grocery stores, restaurants, and public transit, this home offers outstanding accessibility in one of Toronto's most sought-after pockets. Whether you're upsizing, investing, or searching for your forever home, this property checks all the boxes. Don't miss this beautifully upgraded gem in a prime location. (id:61852)
Right At Home Realty
5 Turtledove Grove
Toronto, Ontario
Fantastic Treasure! This Gorgeous 4 Bedroom Home Offers Many Upgrades From The Front Door To The Basement. Front Porch Enclosure And California Shutters Keeps All The Warmth Inside This Gem. Solid Hardwood Floors on the Main Floor, a Modern Kitchen, Granite Countertops, and a Backsplash Display Nicely, Complemented by Newly Painted Walls and Elegant Colors. The Second Floor Graces Us With 4 Spacious, Bright Bedrooms, Wood Floors, Large Windows, And Large Closets. With all amenities and just steps from the TIC bus route, this home offers easy access to shopping, schools, parks, and public transit. (id:61852)
RE/MAX Community Realty Inc.
241 Deloraine Avenue
Toronto, Ontario
Welcome to 241 Deloraine Ave, a warm and inviting residence nestled in the sought-after Bedford Park neighborhood. This well-maintained 3-bedroom, 2-bathroom home seamlessly blends timeless character with modern comfort. The main level boasts a bright living room with hardwood flooring, a dedicated dining area ideal for entertaining, and a renovated kitchen equipped with stainless steel appliances and ample storage. Upstairs, generously sized bedrooms offer a comfortable retreat, complemented by a tastefully finished bathroom. The finished basement adds valuable living space, featuring a cozy family room and a convenient laundry area. Ideally located just minutes from top-ranked schools, parks, shops, and public transit, this home delivers both everyday convenience and a vibrant community lifestyle-perfect for families and professionals alike. (id:61852)
Royal LePage Signature Realty
31.5 Granby Street
Toronto, Ontario
Discover Refined Living At 31.5 Granby St, A Newly Renovated Gem That Offers A Perfect Blend Of Style And Comfort. Positioned In A Sought-After Location In Toronto, This Tri-Level Residence Exudes Modern Charm And Functionality. Step Inside To Find Clean Lines And Attractive Features Throughout The Home. On The Third Floor, You'll Find A Comfortable Bedroom, A Chic Recreation Area, And A Modern Ensuite, Leading To A Peaceful Balcony Retreat. The Second Floor Hosts A Comfortable Primary Suite And Two Additional Bedrooms, Ensuring Ample Space For Relaxation. The Main Level Showcases A Well-Appointed Kitchen With A Beautiful Island That Seamlessly Connects To The Inviting Living And Dining Areas, Ideal For Hosting Gatherings. A Versatile Study Adds Practicality And Charm, Opening Onto A Delightful Private Backyard. Descend To The Basement To Discover A Legal Unit With A Separate Entrance And Deluxe Amenities, Offering Endless Possibilities. With Its Tasteful Finishes, Including Marble Tile Backsplashes, Quartz Countertops, And Ambient Lighting, This Home Is Sure To Impress. Don't Miss Your Chance To Explore This Inviting Property And Envision Your Future Here. (id:61852)
Homelife Landmark Realty Inc.
69 Baroness Crescent
Toronto, Ontario
Welcome to this beautifully and extensively renovated semi-detached gem in the heart of North York! This move-in ready home offers an impressive 4+3 bedrooms and 4 modern bathrooms, perfectly suited for multi-generational living or investment. Step inside to find brand new high-quality hardwood flooring throughout the entire home, complemented by fresh, professional-grade painting that brightens every corner. The open-concept layout is enhanced by abundant LED pot lights, creating a bright, modern atmosphere throughout. The spacious and functional design ensures optimal space utilization for your family.The brand-new open-concept kitchen is a true centerpiece, featuring luxurious granite countertops, ample cabinetry for storage, and brand new stainless steel appliances, perfect for cooking and entertaining. Interior access to the garage offers everyday convenience, making comings and goings seamless.The professionally finished basement is a standout feature, offering two additional bedrooms, a separate kitchen with a cozy breakfast area, and a full 4-piece bathroom, making it ideal for extended family or generating rental income. Situated in a top-ranking school district and close to Seneca College, this home is perfect for families seeking both comfort and future potential. Don't miss out on this exceptional opportunity! (id:61852)
RE/MAX Excel Realty Ltd.
703 - 17 Brookbanks Drive
Toronto, Ontario
Spacious 2-bedroom suite in a quiet, well-established community. This suite features wood flooring throughout, a private north-facing balcony, and a rare in-suite storage room. The modern kitchen offers stone countertops, sleek white cabinetry, stainless steel appliances, and pot lighting. The primary bedroom boasts a wall-to-wall closet and a private 4-piece ensuite, while the second bedroom includes balcony access. Ideally located near DVP, Hwy 401, and major transit. Enjoy upscale shopping and dining at Shops at Don Mills. Close to scenic trails at Brookbanks and Don River Park. Tenant to pay hydro. (id:61852)
Royal LePage Real Estate Services Ltd.
49 - 10 Birmingham Drive
Cambridge, Ontario
For Lease - 10 Birmingham Dr #49, Cambridge | Brand New End Unit Townhome. Looking to lease a new home (never lived-in) in one of Cambridge's most desirable neighborhoods? Welcome to 10 Birmingham Drive, Unit 49 - a modern, end-unit two-storey townhouse offering comfort, style, and space for today's lifestyle. Step into an open-concept main floor that seamlessly connects the kitchen, great room, and powder room - the perfect setup for entertaining or relaxing with family. Large windows fill the home with natural light, accentuating the modern finishes and spacious design. Upstairs, you'll find a primary bedroom with a private ensuite bath, along with two additional bedrooms, a full main bathroom, and a convenient second-floor laundry - making everyday life effortless. The fully finished walk-out basement adds even more living space, featuring a bedroom, living area, 4-piece bathroom, and wet bar - ideal for guests, extended family, or a private recreation area. Located in a high-demand Cambridge location, you'll be close to schools, parks, shopping, restaurants, and quick access to major highways - a commuter's dream. (id:61852)
Royal LePage Certified Realty
604 Julia Drive
Welland, Ontario
Well-maintained 5-year-old 3-bedroom, 3-washroom townhome located in a desirable Well and neighborhood. Set in a quiet and safe community, this home offers a bright open-concept layout with quality carpeting throughout. The eat-in kitchen features stainless steel appliances along with a white washer and dryer. Walk out to a spacious, beautiful backyard. The second-floor loft provides a flexible space ideal for a sitting area or home office. Conveniently located near Sobeys, Shoppers Drug Mart, Tim Hortons, parks, schools, and highway access. Available furnished. (id:61852)
RE/MAX Community Realty Inc.
304 - 1360 Main Street E
Milton, Ontario
Welcome to your dream urban oasis! This ULTRA CLEAN ONE BEDROOM condo is the epitome of modern living, perfectly designed for those who appreciate both style and convenience. As you step inside, you'll be greeted by an ABUNDANCE OF NATURAL MORNING SUNLIGHT that floods the open-concept living space, highlighting the warm decor and stylish finishes throughout. The well-appointed kitchen boasts STAINLESS STEEL APPLIANCES and ample cabinetry, making it a delight for any home chef. The spacious living area flows seamlessly into a cozy dining nook, perfect for entertaining friends or enjoying a quiet evening at home. Step outside onto your PRIVATE BALCONY (No walkway in front) and soak in the views, a perfect spot for your morning coffee or evening wind-down. The generous sized bedroom offers a large closet. As an added bonus, this condo comes with ONE COVETED UNDERGROUND PARKING + OPTIONAL SURFACE PARKING, providing you with peace of mind and convenience. Located in a super convenient area, you'll find yourself just moments away from trendy cafes, boutique shops, and essential services. Public transportation and major highways are easily accessible, making your daily commute a breeze. LOW $384.66 CONDO FEES INCLUDE WATER along with access to the party room and fitness room. Don't miss out on this rare opportunity to live in a stylish EAST SIDE condo that's situated in a CONVENIENT LOCATION for commuters and shopping without being in the busyness of traffic. This one checks all the boxes. (id:61852)
RE/MAX Real Estate Centre Inc.
417 - 3200 Dufferin Street
Toronto, Ontario
Prime office space * Functional layout * Bright window exposure * Abundance of natural light * Conveniently located in a 5 storey office tower in a busy plaza with Red Lobster, Shoeless Joe's, Cafe Demetre, Hair Salon, Dental, Nail Salon, Edible Arrangements, UPS, Pollard Windows, Wine Kitz, Desjardins Insurance, SVP Sports and more * Situated between 2 signalized intersections * This site offers access to both pedestrian and vehicular traffic from several surrounding streets * Strategically located south of Hwy 401 and Yorkdale Mall. (id:61852)
RE/MAX Premier Inc.
