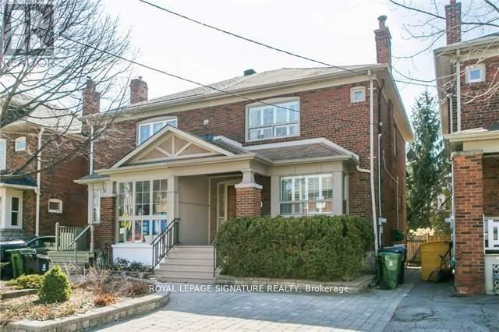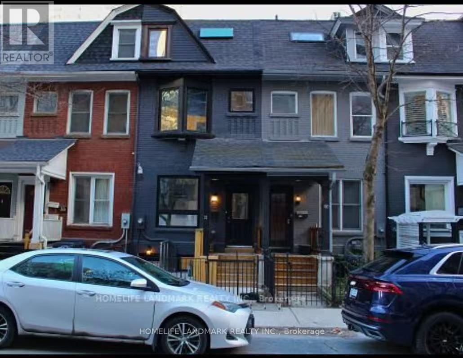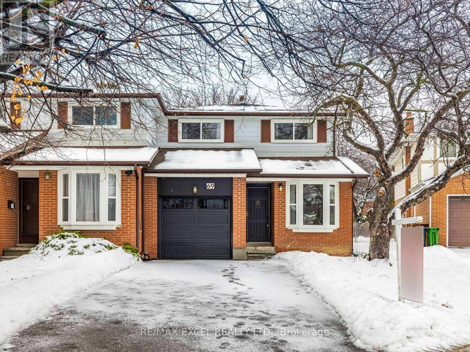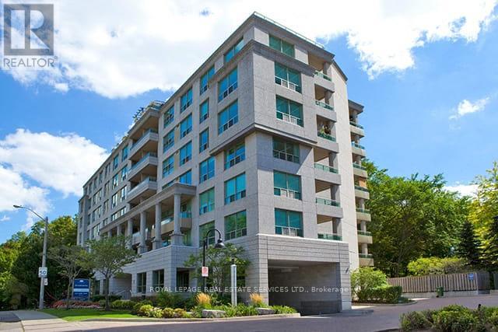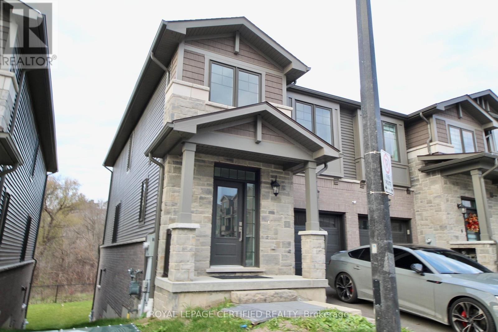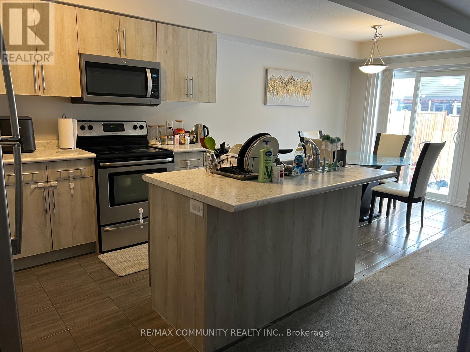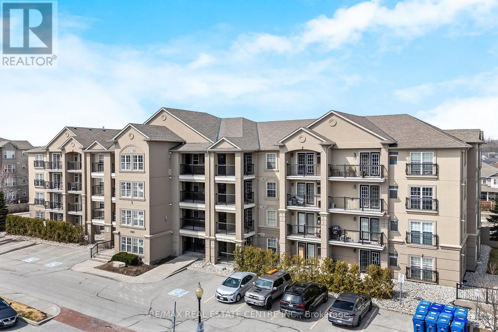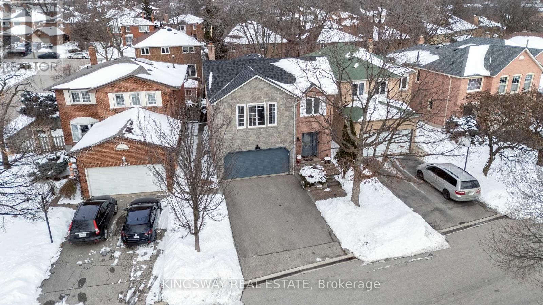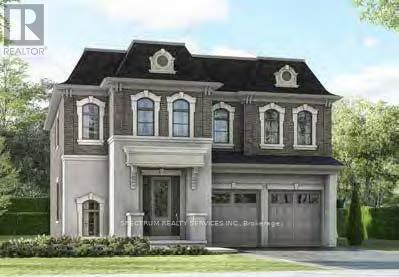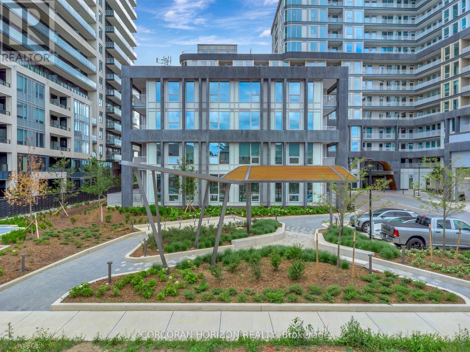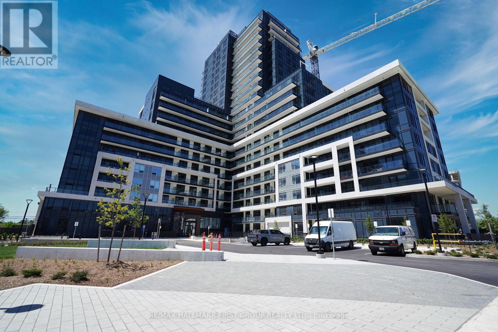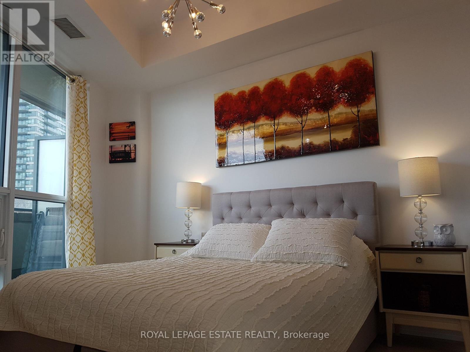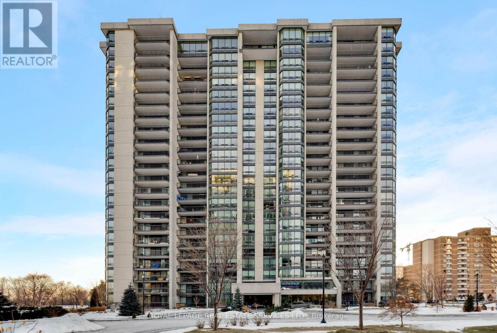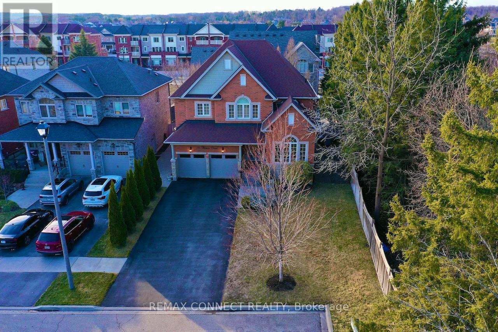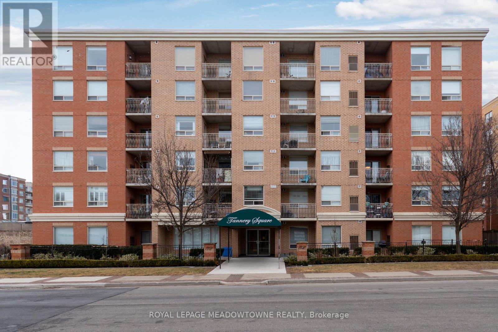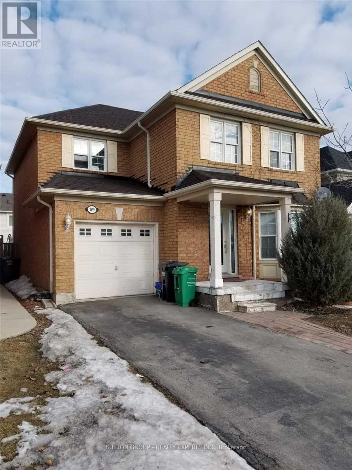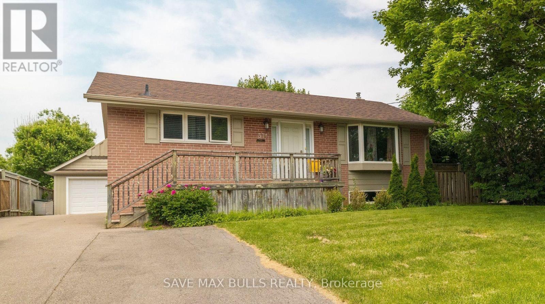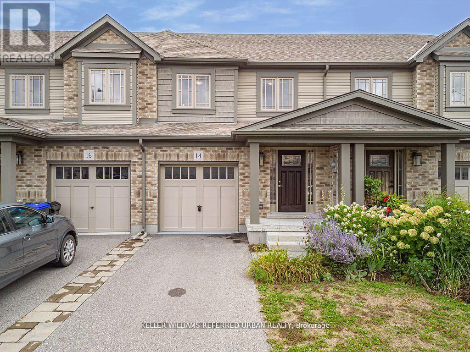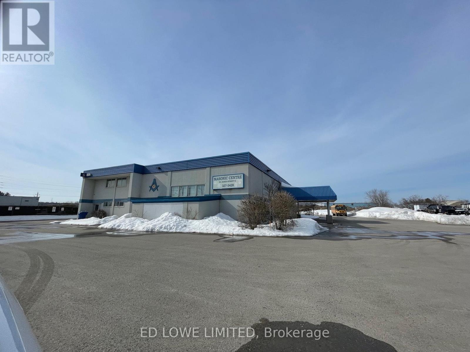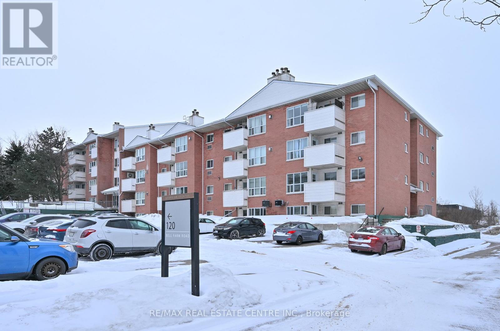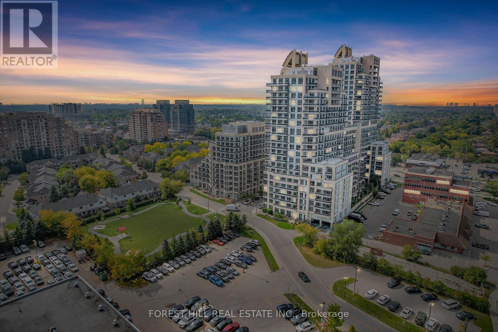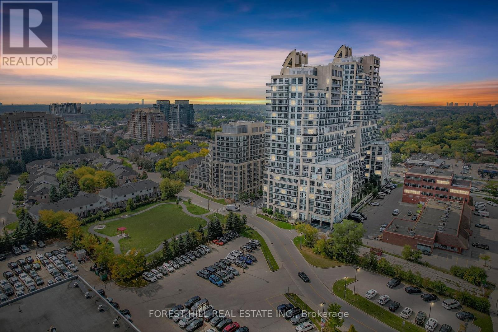241 Deloraine Avenue
Toronto, Ontario
Welcome to 241 Deloraine Ave, a warm and inviting residence nestled in the sought-after Bedford Park neighborhood. This well-maintained 3-bedroom, 2-bathroom home seamlessly blends timeless character with modern comfort. The main level boasts a bright living room with hardwood flooring, a dedicated dining area ideal for entertaining, and a renovated kitchen equipped with stainless steel appliances and ample storage. Upstairs, generously sized bedrooms offer a comfortable retreat, complemented by a tastefully finished bathroom. The finished basement adds valuable living space, featuring a cozy family room and a convenient laundry area. Ideally located just minutes from top-ranked schools, parks, shops, and public transit, this home delivers both everyday convenience and a vibrant community lifestyle-perfect for families and professionals alike. (id:61852)
Royal LePage Signature Realty
31.5 Granby Street
Toronto, Ontario
Discover Refined Living At 31.5 Granby St, A Newly Renovated Gem That Offers A Perfect Blend Of Style And Comfort. Positioned In A Sought-After Location In Toronto, This Tri-Level Residence Exudes Modern Charm And Functionality. Step Inside To Find Clean Lines And Attractive Features Throughout The Home. On The Third Floor, You'll Find A Comfortable Bedroom, A Chic Recreation Area, And A Modern Ensuite, Leading To A Peaceful Balcony Retreat. The Second Floor Hosts A Comfortable Primary Suite And Two Additional Bedrooms, Ensuring Ample Space For Relaxation. The Main Level Showcases A Well-Appointed Kitchen With A Beautiful Island That Seamlessly Connects To The Inviting Living And Dining Areas, Ideal For Hosting Gatherings. A Versatile Study Adds Practicality And Charm, Opening Onto A Delightful Private Backyard. Descend To The Basement To Discover A Legal Unit With A Separate Entrance And Deluxe Amenities, Offering Endless Possibilities. With Its Tasteful Finishes, Including Marble Tile Backsplashes, Quartz Countertops, And Ambient Lighting, This Home Is Sure To Impress. Don't Miss Your Chance To Explore This Inviting Property And Envision Your Future Here. (id:61852)
Homelife Landmark Realty Inc.
69 Baroness Crescent
Toronto, Ontario
Welcome to this beautifully and extensively renovated semi-detached gem in the heart of North York! This move-in ready home offers an impressive 4+3 bedrooms and 4 modern bathrooms, perfectly suited for multi-generational living or investment. Step inside to find brand new high-quality hardwood flooring throughout the entire home, complemented by fresh, professional-grade painting that brightens every corner. The open-concept layout is enhanced by abundant LED pot lights, creating a bright, modern atmosphere throughout. The spacious and functional design ensures optimal space utilization for your family.The brand-new open-concept kitchen is a true centerpiece, featuring luxurious granite countertops, ample cabinetry for storage, and brand new stainless steel appliances, perfect for cooking and entertaining. Interior access to the garage offers everyday convenience, making comings and goings seamless.The professionally finished basement is a standout feature, offering two additional bedrooms, a separate kitchen with a cozy breakfast area, and a full 4-piece bathroom, making it ideal for extended family or generating rental income. Situated in a top-ranking school district and close to Seneca College, this home is perfect for families seeking both comfort and future potential. Don't miss out on this exceptional opportunity! (id:61852)
RE/MAX Excel Realty Ltd.
703 - 17 Brookbanks Drive
Toronto, Ontario
Spacious 2-bedroom suite in a quiet, well-established community. This suite features wood flooring throughout, a private north-facing balcony, and a rare in-suite storage room. The modern kitchen offers stone countertops, sleek white cabinetry, stainless steel appliances, and pot lighting. The primary bedroom boasts a wall-to-wall closet and a private 4-piece ensuite, while the second bedroom includes balcony access. Ideally located near DVP, Hwy 401, and major transit. Enjoy upscale shopping and dining at Shops at Don Mills. Close to scenic trails at Brookbanks and Don River Park. Tenant to pay hydro. (id:61852)
Royal LePage Real Estate Services Ltd.
49 - 10 Birmingham Drive
Cambridge, Ontario
For Lease - 10 Birmingham Dr #49, Cambridge | Brand New End Unit Townhome. Looking to lease a new home (never lived-in) in one of Cambridge's most desirable neighborhoods? Welcome to 10 Birmingham Drive, Unit 49 - a modern, end-unit two-storey townhouse offering comfort, style, and space for today's lifestyle. Step into an open-concept main floor that seamlessly connects the kitchen, great room, and powder room - the perfect setup for entertaining or relaxing with family. Large windows fill the home with natural light, accentuating the modern finishes and spacious design. Upstairs, you'll find a primary bedroom with a private ensuite bath, along with two additional bedrooms, a full main bathroom, and a convenient second-floor laundry - making everyday life effortless. The fully finished walk-out basement adds even more living space, featuring a bedroom, living area, 4-piece bathroom, and wet bar - ideal for guests, extended family, or a private recreation area. Located in a high-demand Cambridge location, you'll be close to schools, parks, shopping, restaurants, and quick access to major highways - a commuter's dream. (id:61852)
Royal LePage Certified Realty
604 Julia Drive
Welland, Ontario
Well-maintained 5-year-old 3-bedroom, 3-washroom townhome located in a desirable Well and neighborhood. Set in a quiet and safe community, this home offers a bright open-concept layout with quality carpeting throughout. The eat-in kitchen features stainless steel appliances along with a white washer and dryer. Walk out to a spacious, beautiful backyard. The second-floor loft provides a flexible space ideal for a sitting area or home office. Conveniently located near Sobeys, Shoppers Drug Mart, Tim Hortons, parks, schools, and highway access. Available furnished. (id:61852)
RE/MAX Community Realty Inc.
304 - 1360 Main Street E
Milton, Ontario
Welcome to your dream urban oasis! This ULTRA CLEAN ONE BEDROOM condo is the epitome of modern living, perfectly designed for those who appreciate both style and convenience. As you step inside, you'll be greeted by an ABUNDANCE OF NATURAL MORNING SUNLIGHT that floods the open-concept living space, highlighting the warm decor and stylish finishes throughout. The well-appointed kitchen boasts STAINLESS STEEL APPLIANCES and ample cabinetry, making it a delight for any home chef. The spacious living area flows seamlessly into a cozy dining nook, perfect for entertaining friends or enjoying a quiet evening at home. Step outside onto your PRIVATE BALCONY (No walkway in front) and soak in the views, a perfect spot for your morning coffee or evening wind-down. The generous sized bedroom offers a large closet. As an added bonus, this condo comes with ONE COVETED UNDERGROUND PARKING + OPTIONAL SURFACE PARKING, providing you with peace of mind and convenience. Located in a super convenient area, you'll find yourself just moments away from trendy cafes, boutique shops, and essential services. Public transportation and major highways are easily accessible, making your daily commute a breeze. LOW $384.66 CONDO FEES INCLUDE WATER along with access to the party room and fitness room. Don't miss out on this rare opportunity to live in a stylish EAST SIDE condo that's situated in a CONVENIENT LOCATION for commuters and shopping without being in the busyness of traffic. This one checks all the boxes. (id:61852)
RE/MAX Real Estate Centre Inc.
417 - 3200 Dufferin Street
Toronto, Ontario
Prime office space * Functional layout * Bright window exposure * Abundance of natural light * Conveniently located in a 5 storey office tower in a busy plaza with Red Lobster, Shoeless Joe's, Cafe Demetre, Hair Salon, Dental, Nail Salon, Edible Arrangements, UPS, Pollard Windows, Wine Kitz, Desjardins Insurance, SVP Sports and more * Situated between 2 signalized intersections * This site offers access to both pedestrian and vehicular traffic from several surrounding streets * Strategically located south of Hwy 401 and Yorkdale Mall. (id:61852)
RE/MAX Premier Inc.
1329 Sweetbirch Crescent
Mississauga, Ontario
Welcome to Creditviews finest Deer Run Neighbourhood. This well maintained detached features 4+2 bedrooms, 4 bathrooms, fully finished basement, two car garage and a driveway with no sidewalk. Open-concept kitchen with stainless-steel appliances overlooking the family room with a wood burning fireplace and hardwood flooring throughout. Large master bedroom has walk-in closet and an ensuite bathroom. The 5th bedroom can be used as a nursery, home office or it can easyly be converted back to second floor laundry room. Walking distance to Erindale Go Train Station, Erindale Park. 5 minutes to Square One, LRT. Close to UofT Campus and major highways. Central vacuum cleaner, recently replaced roof (2025), central air conditioner (2023). Walking distance to stores and restaurants.Wont be disappointed, the property show extremely well. (id:61852)
Kingsway Real Estate
4291 Lidia Way
Burlington, Ontario
Luxury Living Awaits You, in Coveted Millcroft! Situated within a deeply rooted community. Comfort and elegance harmonize in this well-appointed entertainers' delight. Steps to Taywood Park and surrounded by sprawling greenery and tranquil greens of the Millcroft Golf Course. This stunning Masonry and Brick built home is 3,368 sqft (above grade, with 4 Beds, 4.5 bath,2-car garage. Enter the spacious foyer leading to the generous separate dining room. Pop trough the Servery to the Kitchen. Culinary enthusiasts will love the functional layout with breakfast area and a beautiful view of backyard through the 6' patio door that walks out to a deck. The Great room complete with large window and fireplace is connected to the breakfast area, offering a wonderful open concept entertainment space. Enter your large double car garage through the mudroom. An Office and powder room round out the main floor. The Second floor Boasts a spacious Master Suite with grand his an hers closets and a master ensuite with separate commode room. Each bedroom has enjoys their own ensuite bath and w/in closet. Plus the loft/media area and laundry are also located on the second floor. The unfinished basement has large walk out to back yard and rough in for 3 piece bath and is ready for you to finish to your needs. This neighbourhood is complete with its own golf course, top rated school adjacent, rec center, fantastic shopping, transportation nearby and easy access to major hwys. (id:61852)
Spectrum Realty Services Inc.
1909 - 3240 William Coltson Avenue
Oakville, Ontario
The Trinity - 805 Sq. Ft. of Bright, Contemporary LivingBeautiful 2-bedroom, 2-bath suite offering 805 sq. ft. of bright, contemporary living. Open-concept layout features a sleek kitchen flowing into a spacious living area-perfect for entertaining or everyday comfort. Primary bedroom includes a private ensuite and walk-in closet, with a versatile second bedroom ideal for guests or a home office. Modern finishes, great natural light, and access to premium building amenities. Conveniently located near shopping, dining, transit, and major highways for effortless urban living. (id:61852)
Corcoran Horizon Realty
813 - 3220 William Coltson Avenue
Oakville, Ontario
Welcome to Upper West Side Condo in Oakville. 1 year old building & an elegant 2- bedroom 2 Bathroom unit in a prime location. Comes with 1 parking + locker. The condo offers over 800 sq ft of living space. Tons of natural light and featuring impressive 10-foot ceilings. Equipped with stainless steel appliances and premium finishes, it provides a modern living experience. This convenient location is within walking distance to grocery stores, retail, and the LCBO. Close to the hospital, major highways (407, 403), and Sheridan College. Local amenities like Longos, Superstore, Walmart, and various restaurants are just a short walk away. Parking and high speed internet included! Come see for yourself! (id:61852)
RE/MAX Hallmark First Group Realty Ltd.
301 - 2212 Lake Shore Boulevard W
Toronto, Ontario
Beautiful South West Views Of Lake Ontario & Mimico Creek. Bright 1 Bed, 1 Bath Unit With Large Wrap Around Balcony. Ensuite Laundry, Storage Locker, 1 Car Parking, Indoor Pool, Steam Rm, Sauna, Hot Tub, Squash Crt, Movie Theatre, Putting Greens. Metro Grocery, Shoppers Drug Mart, Lcbo, Td Bank, Scotia Bank, Starbucks, Panago, Sunset Grill, Dentist, Dry Cleaner, All Located At The Base Of Building. Best Amenities In The Area. (id:61852)
Royal LePage Estate Realty
1401 - 2180 Marine Drive
Oakville, Ontario
Luxury waterfront condominium living awaits at Ennisclare II on the Lake, one of Bronte's most prestigious, award-winning communities, offering breathtaking escarpment, skyline, & lake views in the heart of vibrant Bronte. This exceptional Cambridge model suite spans approximately 1,830 sq. ft. of elegant, single-level living space & features 2 spacious bedrooms, 2 full bathrooms, a den, & a sun-filled solarium. Oversized windows with lake glimpses & escarpment vistas flood the home with natural light by day & showcase sparkling city lights by night. Thoughtfully renovated & beautifully appointed, the suite boasts wide-plank engineered oak hardwood flooring, deep baseboards, custom cabinetry & built-ins, wood feature walls, custom blinds, & solid surface countertops, along with renovated bathrooms & kitchen. The formal dining room overlooks a dramatic sunken living room, ideal for entertaining, & the stylish kitchen offers custom cabinetry, under-cabinet lighting, quartz countertops, stainless steel appliances, & a bright breakfast area with wall-to-wall windows. Relax in the open-concept den & sunken solarium with wrap-around windows & built-in cabinetry, or retreat to the oversized primary bedroom featuring mirrored custom wardrobes & a luxurious 3-piece ensuite with custom cabinetry & an oversized glass shower. A second bedroom, a chic 3-piece bathroom, & a large laundry/utility room complete the suite. Two underground parking spaces (tandem) & one locker are included. Enjoy a truly walkable lakeside lifestyle, just steps to Bronte Harbour, waterfront trails, beaches, & the shops & restaurants of Bronte Village, with outstanding building amenities completing this refined offering. (id:61852)
Royal LePage Real Estate Services Ltd.
26 Antrim Court
Caledon, Ontario
2,803SF (4,181SF - Living Space) Move-in Ready. One of 23 exclusively built executive homes on quiet cul-de-sac beside court house and town hall. No.26 directly overlooks cul-de-sac, has a wider lot at rear, and no immediate neighbour on one side. A FEW UNIQUE FEATURES: 2-storey dining room with balcony above (see photos). High Ceilings in Living/ Great Room. French Door walk out to rear patio. Access to basement from garage through mudroom. Open concept basement apartment layout can accommodate 2 bedrooms (each with a window). Accessory unit income can be approx $2500 +/-. Outdoor kitchen with water & hydro. 470SF Finished Garage with 11ft ceilings allowing optimal vehicle lift. Double wrought iron gate perfect for boat storage on north side. Extensive hard/ soft landscaping with inground sprinklers and hydro lines including in flower beds. Click Link to review extensive List of Upgrades - This is an Executive Home!!! | Rounded corner drywall, plaster crown mouldings throughout, flat/ smooth ceilings, travertine flooring and showers, 8" baseboards, 2024 Kohler toilets throughout, potlights throughout, 3" maple hardwood on main and upper, laminate in basement. Extensive maple kitchen cabinetry with CUSTOM organizers and a huge pantry, granite counters, crystal light fixtures, Review List of Inclusions below - Yes everything is included! See attached Hood Q Report for neighbourhood amenities including schools (Public, Catholic, Private), Parks and Recreational, Transit, Health and Safety Services. (id:61852)
Royal LePage Terrequity Realty
Coldwell Banker Ikc Realty
Room - 1259 Davenport Road
Toronto, Ontario
Cozy 1 Bedroom room With Shared Access To Kitchen And Washroom In The Trendy Dovercourt Neighbourhood. Newly Updated Kitchen, Vinyl Flooring, Large Window & Spacious Closet. Ideal Location Between 2 Subways, Near Regal Heights, Wychwood & The Annex. Walk To Schools, Library & Parks. Mins To The Dt Core, Steps From Many Dining Options, Hip Bars, Theatre, Comedy & Microbreweries Of Geary Ave this home offers both comfort and convenience! ** Single occupancy only ** (id:61852)
Royal LePage Meadowtowne Realty
404 - 32 Tannery Street
Mississauga, Ontario
Beloved for its 'Village in the City' vibe, distinct from the urban sprawl of Mississauga, Streetsville has long been desired by home buyers. With its historic charm and walkable atmosphere, residents embrace this community while taking advantage of its conveniences. So, where better to put yourself than smack dab in the middle of it all! Welcome to Tannery Square and this 2 bedroom & 2 bathroom suite, featuring a sun-drenched, and well laid out, 859 square feet, compete with SE facing balcony and underground parking space. This carpet free and move in ready unit features a clean and functional kitchen - with stainless steel appliances - that flows into a spacious living and dining room area. From the living room, you can step out onto the private and covered balcony. Perfect for a morning coffee, quiet reflection or a glass of wine in the evening. The naturally lit, primary bedroom, boasts a 30+ square foot walk-in closet and a 4-piece ensuite bathroom. In addition, there is a second bedroom, which would make for an excellent office or nursery, as well as a second 4 piece bathroom and the convenience of ensuite laundry. Having said all of that, it's the location that really shines. Just steps away from Queen St, enjoy strolls through the historic downtown area, taking in all that it has to offer. If nature is more your energy, Streetsville borders the Credit River with miles of trails and parks at your disposal. And, if you just want to get away, the GO station is less than a 10 minute walk, or hit the 401, 403 or 407 highways for your escape. All 3 are just a few short minutes away. This home has been deeply loved by its owner since 2009. Here's hoping it can provide you with the same kind of comfort for another 15+ years! (id:61852)
Royal LePage Meadowtowne Realty
69 Botavia Downs Drive
Brampton, Ontario
Complete Home Available For Lease, Available Immediately, Great Family Oriented Neighborhood , Clean And Bright Open Concept Home In Flecther's Meadow, Approx 1900 Sqft., Close To Shopping, Parks, Schools, Public Transportation And Major Hwys, Freshly Painted, Inviting Foyer With Open To Above Ceiling, Mstr Bdrm Double Dr Entry W/Oval Tub & Sep Shower. Entry From Garage To Home (id:61852)
Sutton Group - Realty Experts Inc.
Basement - 371 Meadowbrook Drive
Milton, Ontario
Beautiful 2-Bedrooms and 1-Bathroom Legal Basement in the Heart of Milton. Large room size, can accommodate a King Size Bed. The separate entrance is designed for comfort and privacy. Separate Laundry. location on a quiet, mature street just minutes from parks, schools, transit, and downtown Milton (id:61852)
Save Max Bulls Realty
14 Foley Crescent
Collingwood, Ontario
Welcome to this modern 3-bedroom, 3-bathroom townhouse in the heart of Collingwood. Built just 5 years ago, this bright and inviting home offers a functional layout with thoughtful upgrades throughout. The main floor features a spacious living room with brand new laminate flooring (2025) and a Juliette balcony that fills the space with natural light. The contemporary kitchen includes stainless steel appliances, a center island, and plenty of room for family meals or entertaining. Upstairs, the primary bedroom boasts a double closet and a 3-piece ensuite bathroom, while the second bedroom offers a double closet and the third a walk-in, providing excellent storage for the whole family. The unfinished basement includes a bathroom rough-in, offering the opportunity to create a rec room, office, or guest suite to suit your needs. Located in a desirable neighbourhood close to schools, parks, trails, and downtown Collingwood, this home provides easy access to skiing, beaches, golf, and all the amenities the area has to offer. Whether you're looking for a full-time residence or a four-season retreat, this townhouse is ready to welcome its next owner. (id:61852)
Keller Williams Referred Urban Realty
24 James Street E
Orillia, Ontario
10,608 s.f. available in Former Masonic Temple including full kitchen for banquet use large banquet room with 18' clear height, 2nd large meeting room also with 18' clear height, guest washrooms, offices and open spaces. Ideal for similar use as meeting hall or banquet hall, food service business fitness center or other recreational uses, office, research facility, etc. Building is equipped with an elevator for accessibility to the second floor. ground floor area is 7592 sf plus 2nd floor with 3016 sf including another large open meeting room area and offices. building can be divided for smaller space needs. Tenant to pay all utilities, taxes and maintenance on the property in addition to rent. (id:61852)
Ed Lowe Limited
409 - 120 Bell Farm Road
Barrie, Ontario
Welcome to Georgian Estates. Immaculate and very specious 2 bedroom, 2 bathroom condo in a very desirable location, perfect for first time buyer or commuters, just off high 400. Close to hospital and Georgian Collage, walking distance to public transit and shopping. (id:61852)
RE/MAX Real Estate Centre Inc.
1501 - 9201 Yonge Street
Richmond Hill, Ontario
Welcome To Suite 1501 At The Beverly Hills Residences - Where Modern Luxury Meets Effortless Lifestyle. This Executive 1-Bedroom + Den, 1-Bathroom Condo Offers The Perfect Blend Of Sophistication And Comfort, Ideally Suited For Professionals, Couples, Or Downsizers Seeking Style, Convenience, And Community.Spanning Approximately 634 Sq. Ft. Of Well-Planned, Open Concept Living Space Plus A 95 Sq. Ft. Balcony With Unobstructed Views, This Home Invites You To Relax, Entertain, And Enjoy The Finer Things In Life. Sunlight Pours Through Floor-To-Ceiling Windows, Highlighting Laminate Flooring, Designer Lighting, And An Open-Concept Living And Dining Area That Flows Seamlessly Onto The Balcony. The Chef-Inspired Kitchen Features Quartz Countertops, Stainless Steel Appliances, And An Oversized Undermount Sink, Creating Both Function And Styles. The Spacious Primary Bedroom Boasts A Double Closet And Spa-Like 4-Piece Ensuite, While The Sprawling Den Provides The Flexibility For A Home Office, Nursery, Or Guest Space. Complete With Ensuite Laundry, Ample Storage, One Parking Space, And One Locker, This Suite Checks Every Box. Set In One Of Richmond Hill's Most Desirable Communities, You're Steps From Transit, Hillcrest Mall, Grocery Stores, Cafes, Restaurants, Parks, And Scenic Trails - Everything You Need, Right At Your Doorstep. Experience The Perfect Balance Of Comfort, Design, And Location - A Place You'll Be Proud To Call Home!! (id:61852)
Forest Hill Real Estate Inc.
1501 - 9201 Yonge Street
Richmond Hill, Ontario
Welcome to Suite 1501 At The Beverly Hills Condo's. An Executive, Fully Furnished, One Bedroom + Den, One Bathroom Condo In One Of The Most Sought After Communities Of Richmond Hill. Approx. 634 Square Feet Of Functional Living Space + A 95 Square Foot Balcony With Unobstructed Views. Soaked In Natural Light This Home Features, Laminate Floors Throughout, Designer Light Fixtures, Quartz Countertops, Stainless Steel Appliances, Undermount Sink, Ample Storage, Ensuite Laundry, A Combined Living/Dining Area, Oversized Den, Massive Primary Bedroom W/ Double Closet And A 4-Piece Ensuite. One Parking & One Locker Inclusive, Steps To Transit, Grocery Stores, Hillcrest Mall, Shopping, Restaurants, Parks & Trails. Don't Miss This Opportunity!! (id:61852)
Forest Hill Real Estate Inc.
