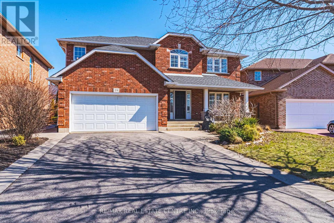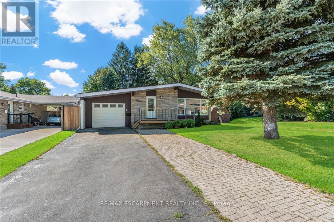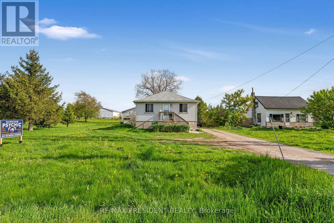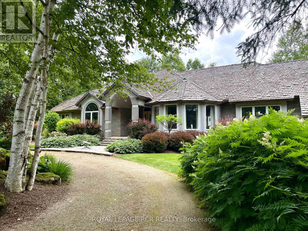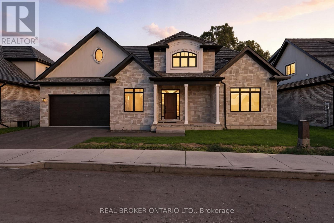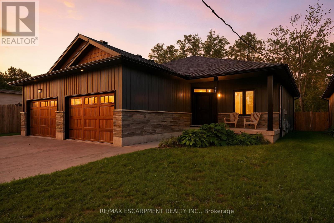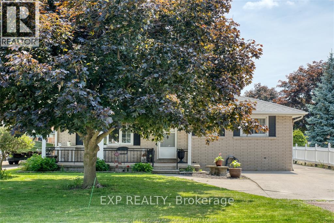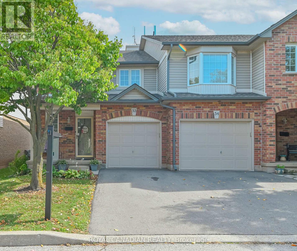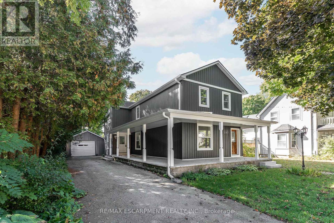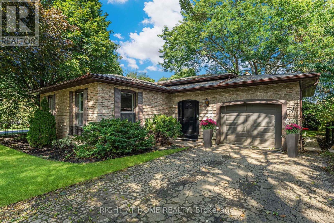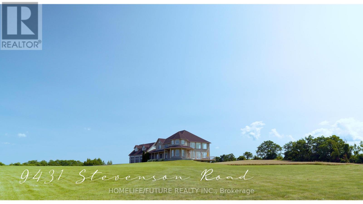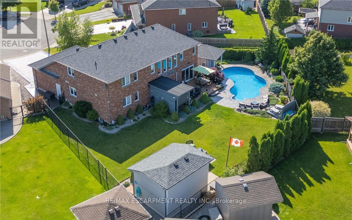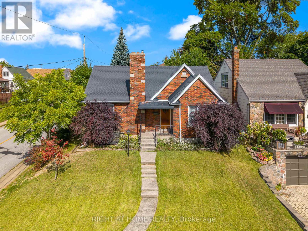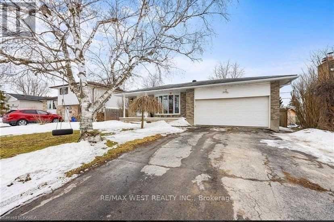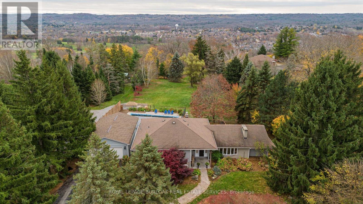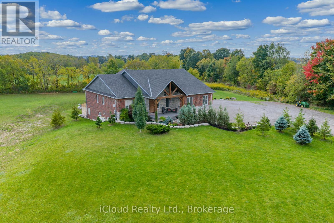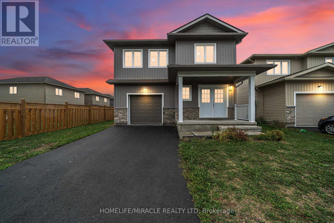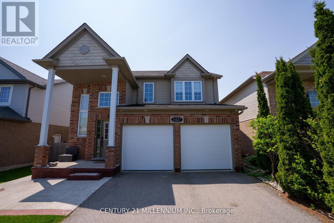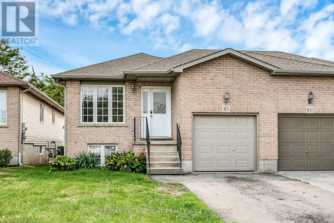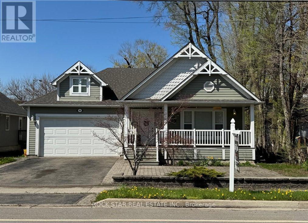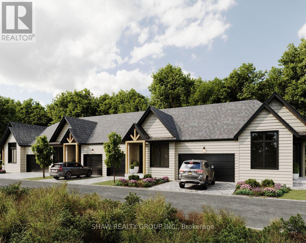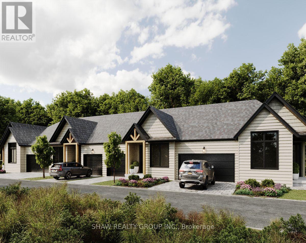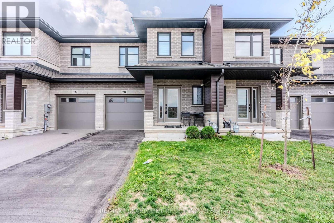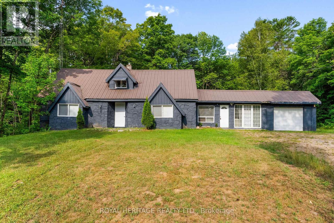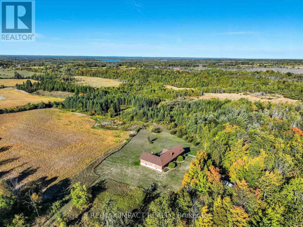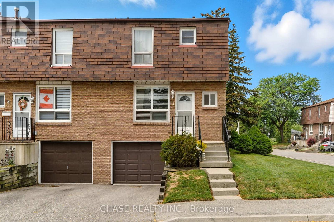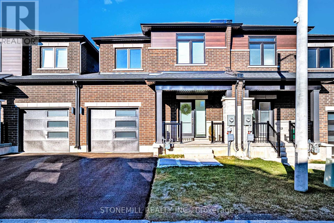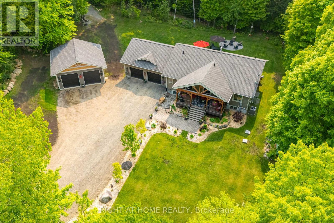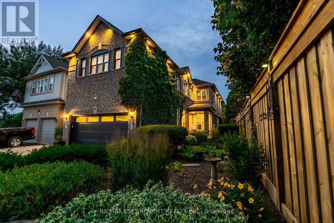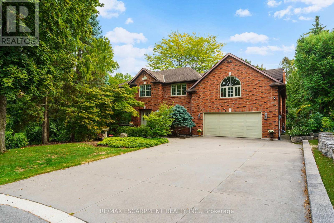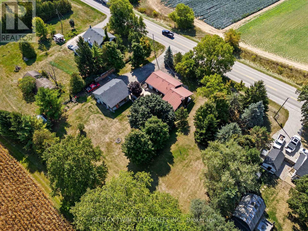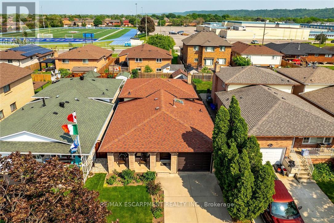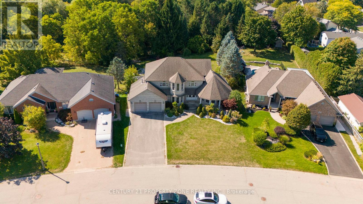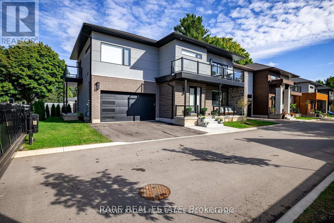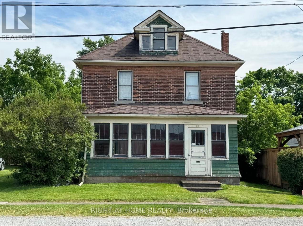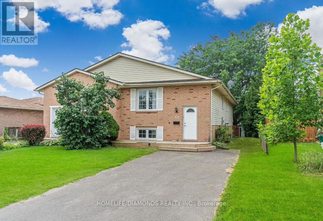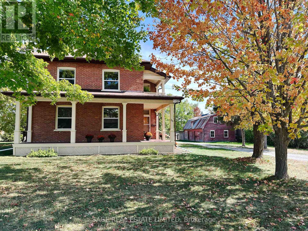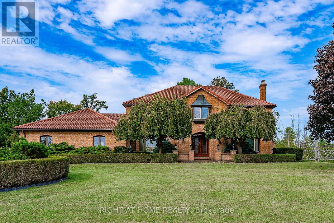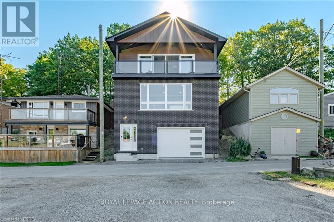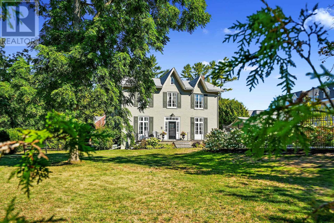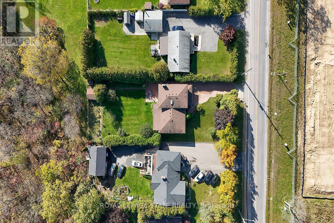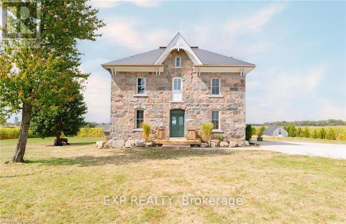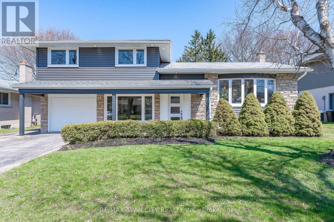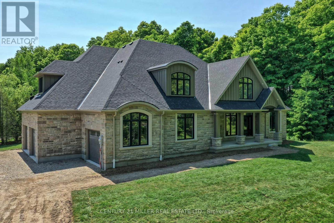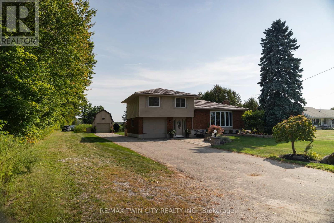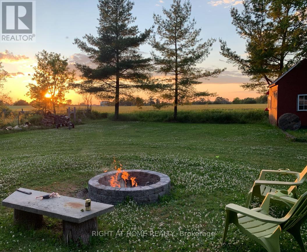19 Liuna Court
Hamilton, Ontario
Nestled in a quiet private court, this stunning all-brick, four-bedroom home in Stoney Creekoffers the perfect balance of peaceful surroundings and convenient access to amenities. WithLake Ontario just steps away and a beautiful park nearby, this property is ideal for families,or outdoor lovers. Inside, the home has been thoughtfully updated, with the main floor andbasement fully renovated in the last nine years. This layout creates a bright, invitingatmosphere, perfect for both everyday living and entertaining. The modern kitchen featuressleek countertops, updated appliances, and ample storage, while the adjoining dining and livingareas provide a cozy space for gatherings. Upstairs, youll find four spacious bedrooms withplenty of natural light and closet space. The primary bedroom is a private retreat, while theadditional bedrooms are versatile for children, guests, or a home office. The fully finishedbasement adds a large recreation room, kitchenette, and modern bathroom perfect for extendedfamily, guests, or entertainment. The space is designed for comfort and functionality, withendless possibilities for use. Outside, the private backyard offers plenty of space for outdoorfurniture, dining, and play areas. Its an ideal space for relaxing or hosting friends andfamily. Additional features include a double-car garage and ample parking space in thedriveway, providing convenience for families with multiple vehicles. The location is perfect,with easy access to the QEW for commuting to Hamilton, Toronto, or Niagara. Nearby, youll findschools, shopping centres, restaurants, and recreational facilities. This beautiful home in aprime Stoney Creek location offers a rare opportunity to enjoy both modern comfort and afantastic lifestyle. Dont miss out on making this incredible property your own! (id:61852)
RE/MAX Real Estate Centre Inc.
15 Empress Avenue
Hamilton, Ontario
This is a great opportunity to own a home that you can live in and either lease the main floor to a professional business while you enjoy 2 floors as your home, or use the main floor for your own business. This is a different kind of ownership that has more upfront cost, but the payoff could be huge in future by having a home and business in one building, or allowing a professional business tenant to help pay down the mortgage. This property has the best of both worlds being on the edge of commercial Upper James St and the edge of a great residential area with large Bruce Park just down the street. The down payment is higher at 35% - 50% and because it is mixed-use residential/commercial and HST is applied to the purchase price. These costs are the "cost of doing business" for this kind of investment home/business and ownership. Current owners ran a professional business in the home for over a decade, and, as such, the property has been well cared for. Previous ownership used the home as a live/work environment whereby the main floor was a doctor's office and the owner lived on the 2nd and lower level. Great location just off of Upper James St on Hamilton mountain, commercial zoning, could be live/work or a mixed commercial/residential, buy and hold opportunity for investors. New roof (shingles and plywood) November 2023. Freshly painted throughout. Updates in 2nd floor bathroom August 2024 (tub added and sink replaced) and kitchen includes eat-at counter station, stove added, light fixture replaced, and new fridge August 2024. (id:61852)
Royal LePage State Realty
6122 Mayfair Drive
Niagara Falls, Ontario
Welcome to 6122 Mayfair Drive, a beautifully updated home in a desirable Niagara Falls neighbourhood. The main floor features a stunning kitchen with rich cabinetry, granite countertops, skylight for natural light, and included appliances. The open-concept dining and living room showcase beautiful rich-colour flooring, creating a warm and inviting space. Three generous bedrooms and a completely redone 3-pc main bath complete the level. Freshly painted and updated, this home is move-in ready. The fully finished basement offers excellent potential for an in-law suite or multigenerational living, with a beautifully finished bath featuring a walk-in shower, and a large bright room with plenty of windows-perfect as a living/dining area, recreation room or extra bedroom. Modern mechanicals include forced air natural gas, air exchanger with HEPA filter, on-demand tankless water heater, and water softener. Outside, you will love the extended drive-through garage with front and rear doors, paved double-wide driveway, and a partially fenced yard. A 10x20 shed with a garage door, man door, and built-in shelving provides fantastic storage and hobby space. Centrally located between the QEW and Highway 405, just minutes from world-famous Niagara Falls and Clifton Hill, with plenty of nearby amenities including schools, shopping, and parks. Please note: some photos have been virtually staged. (id:61852)
RE/MAX Escarpment Realty Inc.
1224 Parkinson Road
Woodstock, Ontario
Attention investors, small business owners, and landlords! Don't miss this rare opportunity at 1224 Parkinson Road in Woodstock a property with massive potential and zoned M2 (restricted industrial), ideal for those with automotive, woodworking, or industrial shop needs. Situated close to the industrial park and just minutes from highway access, the property boasts seamless connectivity for logistics and transportation this property offers the best of both worlds: industrial functionality and city convenience. The home is a well-maintained bungalow featuring 3 spacious bedrooms and 2 bathrooms, perfect for live-in owners or rental possibilities. Large garage size will allow extra space . Outside, there is ample parking space for 10+ vehicles ideal for businesses with a fleet or equipment. This is a truly unique find within city limits, and the potential here must be seen to be fully appreciated! (id:61852)
RE/MAX President Realty
101089 10th Side Road
East Garafraxa, Ontario
Welcome to this breathtaking countryside estate, a true gem set on 28 acres of picturesque land. This stunning property boasts mature trees, meticulously designed perennial gardens, and views of rolling hills. Offering 4,963 square feet of above-grade living space, plus a fully finished walkout basement, this luxurious home is designed for both entertaining and everyday comfort. Step inside to find 9 spacious bedrooms and 7 bathrooms, ensuring ample space for family and guests. The primary suite is a true retreat, complete with its own private balcony, a sunlit sitting room with panoramic windows, spacious walk-in closet, and a 5-piece ensuite. The main level showcases multiple walkouts to an expansive deck, where you will find a beautifully landscaped inground pool, surrounded by stone and lush gardens. Enjoy the serene surroundings from the charming gazebo, an ideal spot for relaxation. At the heart of the home, the large eat-in kitchen is a chefs dream, complete with a central island and an open-concept layout ideal for both everyday dining and entertaining. Additionally, the home includes a separate entrance to the second storey, which could serve as a nanny or in-law suite, providing added privacy and flexibility for extended family and guests. This estate is as practical as it is beautiful, featuring a triple-car garage, a cedar shingle roof, and an energy-efficient geothermal heating and cooling system. A carriage barn on the property adds character and offers additional storage or potential for various uses. Offering the perfect blend of luxury, comfort, and natural beauty, this extraordinary estate invites you to embrace the tranquility of country living. Do not miss your opportunity to make this exceptional home your own! (id:61852)
Royal LePage Rcr Realty
4 - 242 Mount Pleasant Street
Brantford, Ontario
Nestled in the prestigious Lions Park Estates community of Brantford, this executive all-brick residence combines timeless sophistication with modern comfort. Perfectly positioned on a quiet cul-de-sac, this home is an ideal retreat for those seeking luxury living in a private setting. Step inside to soaring ceilings, wide-plank engineered hardwood flooring, and sun-filled open-concept living spaces designed for both everyday living and entertaining. The chef-inspired kitchen is a true showpiece, showcasing white cabinetry, quartz countertops, designer hardware, an undermount sink, a breakfast bar, and a walk-in pantry. The main floor features a serene primary suite complete with a spacious walk-in closet and a spa-like 5-piece ensuite featuring a glass shower, soaker tub, and dual vanities. A versatile office/den with garage access, powder room, and convenient laundry area complete this thoughtfully designed level. Upstairs, the loft offers two oversized bedrooms and a sleek 4-piece bathroom, providing comfort and privacy for family or guests. The partially finished lower level with soaring ceilings offers endless possibilities, already featuring a sauna and Nordic-inspired spa bathroom. Step outside to enjoy seamless indoor-outdoor living with a covered wooden deck, and a cold plunge tub, perfectly complementing the spa-like amenities of this home, for year-round relaxation or entertaining. (id:61852)
Real Broker Ontario Ltd.
1053 Bay Street
Norfolk, Ontario
Welcome to 1053 Bay Street A Modern Lakeside Retreat in Port Rowan Nestled in the charming lakeside community of Port Rowan, this beautifully built semi-detached bungalow offers a seamless blend of comfort and style. Boasting over 2300 sq ft of living space, this home features 2+1 bedrooms and 3 full bathrooms, making it perfect for families, downsizers, or those seeking in-law suite potential. The exterior showcases modern stone and vinyl siding, an oversized driveway with parking for four vehicles, and a cozy covered front porch- ideal for enjoying your morning coffee. Step inside to a bright, open-concept layout highlighted by 9-foot ceilings, neutral tones, and a feature fireplace that anchors the main living area. The sleek kitchen includes stainless steel appliances, crown moulding, and plenty of workspace for home chefs. The primary bedroom is a true retreat with a large walk-in closet, an extra storage closet, and a stylish 4-piece ensuite complete with a double vanity. At the front of the home, you'll find a versatile second bedroom or home office, another modern 4-piece bath, convenient main floor laundry, and interior garage access. Downstairs, the fully finished basement continues the home's elegant palette and adds fantastic functional space. Enjoy a large rec room with egress windows and a rough-in for a wet bar or kitchenette, a spacious third bedroom, and a full bath ideal for guests or potential in-law accommodations. Outside, the fully fenced backyard includes a beautiful, covered deck- perfect for relaxing and entertaining through the warmer months. Located just minutes from Lake Erie, Long Point, and all the natural beauty the area has to offer, this home is a must-see! (id:61852)
RE/MAX Escarpment Realty Inc.
337 Evelyn Street
Lakeshore, Ontario
Charming 3-bedroom, 1-bath brick ranch in the heart of Belle River. Nestled in a quiet, family-friendly neighbourhood, this home offers a spacious layout with lots of natural light. The large back family room features a cozy gas fireplace and patio doors that lead to a generous backyard perfect for entertaining or relaxing. Enjoy the convenience of main floor laundry, a bright kitchen, and three comfortable bedrooms. Located within walking distance to schools, parks, and just minutes from shopping and amenities, this home is ideal for families or anyone seeking peaceful living with everyday convenience. (id:61852)
Exp Realty
53 - 311 Highway 8
Hamilton, Ontario
Welcome to your dream home in the heart of Stoney Creek! This immaculate end-unit townhouse is nestled in the highly desirable Green Gables community a peaceful, well-maintained enclave known for its charm, convenience, and family-friendly atmosphere. Step inside to discover a bright and spacious main floor featuring laminate floors and an open-concept layout perfect for both everyday living and entertaining. The kitchen offers plenty of cabinetry and counter space, seamlessly overlooking a cozy breakfast area that's filled with natural light and walk out to deck. The combined living and dining rooms are anchored by a beautiful gas fireplace, creating a warm and inviting space for gatherings with friends and family. Upstairs, you'll find three generously sized bedrooms, including a massive primary suite that rivals those found in detached homes. Each bedroom features sun filled windows and ample closet space. This home includes 1.5 bathrooms, an attached garage with inside entry and automatic opener and build-in shelves. A fully finished basement complete with a bar area, dedicated office space and a large cold cellar, ideal for working from home or hosting. Enjoy a maintenance-free lifestyle with condo contributions that cover major items such as windows, roof, water, and exterior upkeep. Plus, the Green Gables community offers a beautiful central park, ideal for relaxation or play, along with plenty of visitor parking. Whether you're a growing family, downsizer, or first-time buyer, this home offers the perfect blend of space, style, and location just minutes to schools, shopping, parks, and easy highway access. Don't miss this rare opportunity to own a standout home in one of Stoney Creeks most sought-after communities! (id:61852)
Royal Canadian Realty
237 Main Street E
Norwich, Ontario
Best of both worlds, quality built century home that has been fully renovated with all the modern finishes and conveniences. You will enjoy the small town charm from your wrap around covered porch with a morning coffee or an evening glass of wine. The main floor offers plenty of space with great sized Liv Rm., separate Din Rm and an Eat-in Kitch that will be the envy of your friends and family with quartz counters, large island w/plenty of seating, S/S appliances, pot lights and plenty of cabinets and the convenience of back yard access for summer BBQs. The main floor is complete with a 2 pce powder room. The upper level offers 3 great sized bedrooms and two 4 pce baths including the master ensuite. The full unfinished basement is awaiting your personal touch. The back yard could be the perfect backyard oasis with a a deep lot offering plenty of space for a pool, a play structure for the kids or just a game of soccer, perfect for whatever your dream oasis is. It also offers a garden shed for your storage needs and a detached garage for your car or a man cave/she shed. This home checks ALL the boxes if the peace of small town living is what you are after with all conveniences a short drive away! (id:61852)
RE/MAX Escarpment Realty Inc.
335 William Street
Niagara-On-The-Lake, Ontario
Be First!! All brick back split in a prime location, situated in the Heart of Old Town Niagara-on-the-Lake on a LARGE LOT. Please see photo #2 for features and upgrades. Total of 4 bedrooms, 2 new bathrooms, and attached garage with 220 volt. 2 kitchens, both with quartz countertops. The floors have been updated throughout and the entire home has been painted in neutral tones. The lower level is also finished with a separate entrance and 2nd kitchen, bathroom, bedroom, and living area. Perfect for investor or renovator looking for extra income or extended family space. The lot is large at 67.5 x 120 with wrought iron fencing and back patio area with mature trees. This home won't last as it's price to sell. Come see it today! (id:61852)
Right At Home Realty
9431 Stevenson Road
Hamilton Township, Ontario
Private Country Estate living at its finest! On a cul-de-sac with 24+ acres. This luxurious home offers approx. 5000+ above grade and 2000+ unfinished basement living. A paved, winding driveway leads to breathtaking 360 views of Rice Lake, islands, and rolling countryside. Peaceful, private, away from noisy roads, gorgeous sunrises and relaxing sunsets. An elegant front foyer with oak curved stairway, beautiful Chandelier, open concept to soaring Great Room with 18' ceiling and double French Doors leading to outside deck. Huge Kitchen and island with stainless steel Appliances, Built in Appliances and Octagon shaped Formal Dining Room. Elegance is obvious throughout. Superb Workmanship and Hardwood Floors throughout, Vaulted Ceilings. Multi-generation home with 3 car attached garage and 3 car Driveshed. One 14 foot garage door. Massive Bedrooms with individual heating controls in each room. Radiant in-floor heat in basement floors and all bathrooms. Master Bedroom offers spa-like ensuite bath. Many Massive windows let light flow in everywhere. Covered porch offers outside entertaining in all seasons. Water filter system includes Reverse Osmosis, UV light, Water Softener. Private Nature trail with Mature Trees, Apple Trees. Private, Quiet and Peaceful. Once in a lifetime Living. 15 minutes to Cobourg. FIBE Internet available, Commercial Grade Security System, Generator Back up Panel. (id:61852)
Homelife/future Realty Inc.
34 Penfold Court
Hamilton, Ontario
Custom-built home with over 5000 sqft of finished living space, meticulously maintained by original owners. It offers 2 primary bedrooms, as well as a full in law suite, ideal for a multi generational family. Situated on an oversized pie shaped lot, 10 min to Upper James shopping. This stunning property boasts a wide stamped concrete drive w/ parking for 4 vehicles + oversized double car garage, 11 ft in height, w/ 9 foot high garage doors, perfect to accommodate a car lift. Main floor features a dream kitchen with custom cabinetry, quartz countertops, extra large sink & eating area with oversized patio door leading to the backyard oasis. Main floor primary bed w/ walk in closet & 6pc ensuite. Bright & spacious 2 storey family rm w/ natural gas fireplace, separate living & dining room, bed/office, 2 pc bath & main floor laundry off of the garage. The upper level offers a family room, 3 bedrooms, including 2 that offer ensuites & walk in closets. Fully finished basement has a full kitchen with dining area, rec room, bed w/ ensuite privilege to 3pc bath, office, workshop, 2nd laundry rm, + hot tub & hobby room. Gorgeous backyard featuring inground saltwater pool with new heater, stamped concrete surround, Trex decking on patio & in the covered outdoor kitchen area, outdoor speakers & oversized custom shed. 4 season sunroom is the perfect place to relax. Recent updates include pool heater 2025, roof shingles 2020, shed & sun rm shingles 2022, furnace & A/C 2023.This home must be seen! Luxury Certified. (id:61852)
RE/MAX Escarpment Realty Inc.
5201 Valley Way
Niagara Falls, Ontario
BE FIRST! to view this stunning, all-brick bungalow in Niagara Falls. You will not find another with all this has to offer! See photo #3 for features. This home has had all the upgrades done. Just move right in. Appealing to different lifestyles. Main floor living plus lower level 1 bedroom apartment for fabulous rental income or extended family. Situated on a gorgeous boulevard, in the quiet part of the neighbourhood. Kitty corner, to a lovely park. Inside on the upper floor, you will find a newer kitchen, stone countertops, built-in appliances, eat-in area, and a large living room with wood burning fireplace as a focal point, lots of windows, neutral tones, and stunning floors throughout. Main bathroom has a huge walk-in shower plus second bedroom on this level. The laundry is perfectly situated with plenty of storage. Lower level is a self-contained 1 bed apartment with murphy bed for guests, large living room, updated kitchen, and bathroom. All furnishings are included! So much to offer here. You must see to experience the possibilities...book your appointment today! (id:61852)
Right At Home Realty
653 Fleet Street
Kingston, Ontario
Stunning Back-Split in Desirable West-End Location. Welcome to this beautifully maintained and thoughtfully designed home, tucked away in a quiet family-friendly neighborhood close to schools, parks, and all amenities. Step inside to find a bright and inviting open-concept kitchen and living area, perfect for entertaining and everyday living. A few steps down, the cozy family room with a fireplace offers direct access to the backyard, making indoor-outdoor living effortless. At the front of the home, the spacious living and dining are filled with natural light from a large bay window overlooking the landscaped front gardens. Upstairs, the primary bedroom with semi-ensuite access is complemented by three additional well-sized bedrooms, ideal for a growing family. Outdoors, enjoy a private oasis featuring a large deck. The fully finished lower level provides even more versatile space, currently set up as a home theatre but offering endless possibilities: in-law suite, recreation room, office, or hobby area. With ample storage, a large utility room, and flexible-use spaces, this home adapts to your lifestyle needs. Meticulously cared for and beautifully decorated, this house showcases true pride of ownership! (id:61852)
RE/MAX West Realty Inc.
112 Hillcrest Avenue
Hamilton, Ontario
Welcome to this charming 4-level side split, originally crafted for the Grafton family in 1954. Situated on a serene 1.09-acre lot, this property boasts privacy and beauty with mature trees, a long driveway, and ample front yard space accommodating parking for 10+ vehicles, including a 20x40 garage with a lift. Perfectly located, its just 3 minutes from Dundas Valley Golf & Curling Club, 5 minutes to quaint downtown Dundas, and close to scenic trails, waterfalls, and major routes. Inside, find a bright, welcoming ambiance with hardwood throughout. The eat-in kitchen leads to a dining room with elegant coffered ceilings. The Great Room on the main level is a showstopper, featuring floor-to-ceiling windows, a wood burning fireplace, one of 5 fireplaces in the home, and an adjoining family room ideal for gatherings. Upstairs, enjoy a private primary sanctuary with views of the escarpment with a 4-piece ensuite, alongside an additional 3-piece bath with a glass shower. The lower level offers a partially finished walkup with a billiard room, which could be used as a fourth bedroom, patio access, storage, utility room, and a rough-in for a washroom. Outdoors, a private backyard oasis awaits, complete with a hot tub, a recently painted (2024) in-ground pool, and expansive views of the escarpment and golf course. New furnace installed in 2022. Don't miss this exceptional Greensville home! (id:61852)
Royal LePage Burloak Real Estate Services
9449 Wellington 22 Road
Erin, Ontario
This extraordinary 5-bedroom, 5-bathroom custom-built bungalow offers over 5,000 sq ft of beautifully finished living space on 9 peaceful, tree-lined acres in sought-after Erin. A perfect blend of luxury and functionality, the home features hardwood flooring throughout the main level and a chefs dream kitchen with a large quartz island, top-of-the-line appliances, and a two-way fireplace connecting to the inviting living room. A walkout from the living room leads to a covered deck overlooking the stunning property ideal for entertaining or quiet evenings in nature. The primary suite is a true retreat, featuring a spa-inspired ensuite with a spacious 6x6 open-framed shower, freestanding tub warmed by a gas fireplace, and elegant finishes. Two additional main floor bedrooms each offer 4-piece ensuites and double closets, providing comfort and privacy for family or guests. The fully finished walk-out basement boasts a spacious layout with heated floors, a second kitchen, games area, cozy great room with gas fireplace, dedicated theatre room with Dolby Atmos 9.1 surround sound, one bedroom currently used as a home gym, and a second bedroom with a semi-ensuite featuring another 6x6 open-framed shower. Step outside to a private patio with gazebo, hot tub and built-in fire nook perfect for relaxation. Additional highlights include a heated garage with epoxy flooring, whole-home 22kW automatic generator, reverse osmosis water treatment system, and scenic pond separating two 4+ acre parcels each with its own driveway and natural gas hookup. Previously approved for a second building (with septic and well), this property offers luxury, flexibility, potential future development, and country charm in one unmatched package. (id:61852)
Icloud Realty Ltd.
63 Brennan Crescent
Loyalist, Ontario
Presenting To You The "Magnolia" Model- An Absolute Gorgeous Well Maintained Detached Home For A Reasonable Price In The Backcock Mills Community Of Odessa. Only One Owner Since The Home Was Built In 2021. This Lovely Home Features 4 Commodious Bedrooms, 2.5 Bathrooms & 2,089 Sq. Ft Of Livable Space Which Spans Across 2 Spacious Stories. Double Door Entry With Ceramic Tiles In The Foyer & Double Door Jacket Closet. Nice Modern Open Concept Living On The Main With Vast Windows For Ample Amount Of Natural Sunlight. The Kitchen Has Tons Of Cupboard & Counter Space Which Overlooks The Backyard & Is Equipped With S/S Appliances & Double Sink. Convenient Access To The Garage Through The Main Floor! Enjoy Walk Out To The Backyard Through The Dining Room Which Is Ideal For Entertaining Family & Friends During Those Summer BBQs & Family Get Togethers. Making Your Way Upstairs You Will Find Cozy Carpet Throughout. The Primary Bedroom Boasts A Massive Walk In Closet & A 5 Piece Ensuite With Double Vanity Sink Seperate Walk In Shower & Seperate Tub. Enjoy Your Very Own Laundry Room Just Arms Length Away From All The Bedrooms! Never Have To Carry Laundry To The Basement Again!!! All Bedrooms Are A Great Size. The Basement Is Unfinished But Has Potential For An In Law Suite. This Home Could Be Yours, Located In Odessa Just Mins Away From Parks, School, Post Office, Trails, Bank, Stores, HWY 401 & 15 Min Drive To Kingston & Napanee. (id:61852)
Homelife/miracle Realty Ltd
2427 Asima Drive
London South, Ontario
Welcome Home to Comfort, Charm & Convenience in Londons Summerside Community! Step into this beautifully maintained 3-bedroom detached home nestled in one of Londons most family-friendly neighbourhoods. Whether you're a first-time buyer or looking to upgrade your lifestyle, this home checks all the boxes with its thoughtful layout, modern finishes, and inviting curb appeal. Inside, you'll find a bright and spacious main floor designed for both everyday living and effortless entertaining. The open-concept living and dining area features large windows that flood the space with natural light, and walk-out to the deck, while the modern kitchen offers ample counter space, stainless steel appliances, pantry and a cozy breakfast bar that also overlooks the Dining Room. Upstairs, three generous bedrooms provide plenty of space for rest and relaxation including a spacious Primary suite with a Large Walk-In Closet with shelving and room for a king-size bed. The updated 5 piece spa-like bathroom offers both style and functionality, perfect for busy mornings or winding down after a long day. The fully fenced backyard is ideal for families, pets, or summer barbecues, with room to garden, play, or simply relax. A private driveway, double car garage, and unspoiled basement offers plenty of storage. Located on a quiet, tree-lined street just minutes from schools, parks, shopping, and transit, this move-in-ready gem is a rare find in todays market. Don't miss your chance to own this charming home in one of Londons most desirable communities. Book your private showing today, your new chapter starts here! (id:61852)
Century 21 Millennium Inc.
83 Marion Street
Hamilton, Ontario
Welcome to 83 Marion Street located on a quiet court in Mount Hope! This semi-detached raised ranch is only connected at the garage, offering extra privacy. Featuring 3 spacious bedrooms, the primary suite includes sliding door access to a newer deck overlooking the fully fenced backyard. The main floor has been updated with modern flooring throughout, while the lower level boasts large windows that fill the space with natural light and provide endless potential for future living space. Complete with a single car garage, this home is set in a family-friendly neighbourhood close to schools and just 6 minutes to Upper James/Rymal and all amenities. (id:61852)
RE/MAX Escarpment Realty Inc.
996 Beach Boulevard
Hamilton, Ontario
Imagine waking up every day just steps from the tranquil shores of Lake Ontario, where the sound of the waves and the gentle breeze set the tone for your day. This custom-built bungalow in Hamiltons charming Beach area offers more than just a homeits a lifestyle. With a spacious open-concept design flooded with natural light, 3 bedrooms, and 2 full baths, including a master ensuite, the thoughtful layout is as practical as it is inviting. Enjoy the convenience of main-floor laundry and the comfort of an insulated double garage. Start your mornings with coffee or tea on the covered front porch, then spend afternoons and evenings on your rear covered porch, surrounded by beautifully landscaped views while watching the sunsetthe perfect space to entertain family and friends. The full-size unfinished basement offers a vast amount of space, making it ideal for storage or as a play area for kids. Whether youre walking or biking the Waterfront Trail, relaxing by the beach, or reveling in the peaceful surroundings, this home is your gateway to lakeside living at its finest. Come experience the lifestyle for yourself! (id:61852)
Rock Star Real Estate Inc.
2 - 54 St Andrews Circle
Huntsville, Ontario
Luxury Golf Course Townhome at Deerhurst Highlands Experience Muskoka living at its finest in this brand-new luxury bungalow townhome, perfectly positioned backing onto the prestigious Deerhurst Highlands Golf Course. These gorgeous homes offer the perfect blend of elegance, and convenience. Featuring a single car garage, an inviting open-concept layout, and a covered rear deck with serene golf course views, this home is designed for both relaxation and entertaining. The walkout lower level provides endless possibilities for additional living space, a recreation area, or guest quarters. Unlike typical condo towns, these units offer the unique benefit of private, backyard ownership-ideal for outdoor living, gardening, or simply enjoying Muskokas natural beauty. Located within minutes of Huntsvilles vibrant shops, dining, and waterfront, and surrounded by year-round recreation at Deerhurst Resort, this residence offers the ultimate combination of low-maintenance condo living and the freedom of private outdoor space. Whether as a year-round residence or seasonal retreat, this luxury townhome delivers on lifestyle, location, and lasting value. (id:61852)
Shaw Realty Group Inc.
Coldwell Banker Thompson Real Estate
1 - 54 St Andrews Circle
Huntsville, Ontario
Luxury Golf Course Townhome at Deerhurst Highlands Experience Muskoka living at its finest in this brand-new luxury bungalow townhome, perfectly positioned backing onto the prestigious Deerhurst Highlands Golf Course. This rare end-unit offers the perfect blend of privacy, elegance, and convenience. Featuring a spacious double-car garage, an inviting open-concept layout, and a covered rear deck with serene golf course views, this home is designed for both relaxation and entertaining. The walkout lower level provides endless possibilities for additional living space, a recreation area, or guest quarters. Unlike typical condo towns, these units offer the unique benefit of private, backyard ownership-ideal for outdoor living, gardening, or simply enjoying Muskokas natural beauty. Located within minutes of Huntsvilles vibrant shops, dining, and waterfront, and surrounded by year-round recreation at Deerhurst Resort, this residence offers the ultimate combination of low-maintenance condo living and the freedom of private outdoor space. Whether as a year-round residence or seasonal retreat, this luxury townhome delivers on lifestyle, location, and lasting value. (id:61852)
Shaw Realty Group Inc.
Coldwell Banker Thompson Real Estate
78 Jayla Lane
West Lincoln, Ontario
Large modern luxury freehold 4 bedroom townhome. Finishes includes all quartz countertops in the kitchen and bathrooms, 9ft ceilings on the main floor. Brightt open-concept design on the main floor. that combines the kitchen, dining and living areas. Modern smooth ceilings and luxury designer vinyl on the first floor all accentuate the stylish, This home is the definition of comfortable luxury living, right in the heart of Smithville only 10 minutes from the QEW! Homeowners will enjoy being only steps away from the Community Park, pristine natural surroundings, and walking/biking trails. Brand new 93,000 sqft Sports and Multi-Use Recreation Complex featuring an ice rink,library, indoor and outdoor walking tracks, a gym, playground, splash pad, skateboard park. Plenty of local shops and cafe's, and just a 10-minute drive to wineries. (id:61852)
RE/MAX Escarpment Realty Inc.
17415 35 Highway
Algonquin Highlands, Ontario
Welcome to 17415 Highway 35 in the beautiful Algonquin Highlands, a versatile property perfect for home or cottage living. This charming 1.5-story residence offers four spacious bedrooms and two bathrooms. Open concept living on main floor with family-oriented games room -easily used as 'Muskoka Room'. Light and airy with windows galore and views of nature from every vantage point. The property boasts stunning views of Halls Lake and provides convenient lake access a multitude of nearby lakes without paying waterfront taxes, ideal for all outdoor enthusiasts. Situated on an 181.88 ft x 310.8 ft irregular six-sided lot, this home features durable vinyl siding and a new metal roof installed in 2017. New kitchen floors/cabinets, windows and washroom/bedroom updates 2025. The electrical system was updated in 2022, ensuring modern convenience. With ample parking, a drilled well, and a wooded lot, this property offers both comfort and tranquility at an affordable offering. Enjoy cozy evenings by the wood fireplaces or utilize the baseboard electric heating. Proximity to Huntsville, Dorset, Haliburton, and Minden, ALGONQUIN PARK, enhances the appeal. Exceptional Value! Book your showing today, this wont last long!! (id:61852)
Royal Heritage Realty Ltd.
1530 10 Line W
Trent Hills, Ontario
Nestled in the picturesque rolling hills of Campbellford, this custom-built bungalow sits on an impressive 107-acre estate offering the perfect blend of rural charm and untapped potential. Built in 1986, the home features 3 spacious bedrooms and 2 full bathrooms, providing comfortable living space for families, retirees, or those seeking a peaceful country retreat. Inside, you'll find three wood-burning fireplaces, adding warmth and character to multiple living areas. The unfinished basement boasts high ceilings, its own outdoor access, a wood-burning fireplace, and a sprawling layout ready for your personal touch, whether you envision a recreation room, additional bedrooms, or a complete in-law suite. Beyond the home, the land speaks for itself. With 50 acres currently rented to a local cash crop farmer, there's opportunity for passive income or future agricultural ventures. The remaining acreage invites exploration and recreation. Whether you're dreaming of a hobby farm, a private family retreat, or simply space to breathe, this rare offering combines natural beauty, income potential, and timeless craftsmanship-all just minutes from the heart of Campbellford. (id:61852)
RE/MAX Impact Realty
34 - 1301 Upper Gage Avenue
Hamilton, Ontario
Welcome to this beautifully updated End-Unit Townhouse on the Hamilton Mountain! Offering 3 bedrooms, 1 and a half bathrooms, and the convenience of an attached garage. With its stylish finishes, thoughtful upgrades, and desirable location, this home is move-in ready and perfect for modern living! The main floor features hardwood and tile flooring, with an open-concept layout that flows seamlessly from the updated kitchen into the dining and living areas. The kitchen is a true highlight, showcasing stone counters, gas stove, a peninsula, and elegant cabinetry that beautifully ties the space together. The dining area transitions into the bright living room, where California shutters frame the patio doors that lead out to the private use yard, ideal for entertaining or relaxing. A convenient main-floor powder room completes this level. Upstairs, you'll find generously sized bedrooms and a fully renovated main bathroom, with stone counters and modern finishes. Updates throughout include replaced interior doors, and meticulous attention to detail that enhances the homes character and comfort. The unfinished basement offers laundry with gas dryer (and electric connection as well), garage access, and the opportunity to customize the space to your taste, whether you envision a family room, gym, or playroom. This property is perfectly situated close to shopping, schools, highway access, trails, and all the amenities the Hamilton Mountain has to offer. Combining style, convenience, and a prime location, this home is an excellent opportunity for families or professionals alike!! (id:61852)
Chase Realty Inc.
26 Bentgrass Drive
Welland, Ontario
Welcome To 26 Bentgrass Dr! This Stunning Freehold Townhome Has A Walking Path With Steps Leading To The Welland Canal. You'll Fall In Love With The Bright And Spacious Open-Concept Main Floor With Large Windows, Modern Eat-In Kitchen With A Separate Breakfast/Dining Area, 3 Beds / 2.5 Baths Including A Master Bedroom With 4 Pc Ensuite. Amazing Neighbourhood, Easy Access To Hwy 406, Quiet Lifestyle Near Scenic Biking/Walking Trails, Wine Country, Orchards, Shopping, Golf Courses And Iconic Destinations Like Niagara Falls And Niagara-On-The-Lake. A Rare Find: Convenient Garage Bin Storage Nook And A Man Door Providing Direct Access To The Backyard - An Exclusive Feature That Truly Sets This Home Apart. (id:61852)
Stonemill Realty Inc.
12028 Highway 118 Highway
Dysart Et Al, Ontario
Private 5.5 Acres Lot - Where Nature and Comfort Live in Harmony, Here Life Slows Down and Peace Begins! Welcome to a rare gem that's more than just a home, it's a lifestyle. Charming, Maintained with love and tucked away on a stunning, very private and peaceful 5.5 acre lot, this charming bungalow offers full connection with nature with deer visiting your backyard from time to time and birdsong as your daily soundtrack. Step into your dream with this character-filled bungalow boasting 3+1 bedrooms & 3 full bathrooms, a layout perfect for comfort and flexibility. Approximately 3,000 sq ft of living space. The cathedral ceilings in the open-concept living area and kitchen create an airy, inviting space centred around a stunning gas fireplace, perfect for cozy evenings. The primary suite is a private retreat featuring a walk-in closet and a luxurious 5-piece ensuite overlooking serene greenery. Whether you're a car enthusiast or a collector of big toys - this property has room for it all!You'll be thrilled with the attached 27'6"x27' garage PLUS a newly built 24'x24' heated detached workshop/garage with concrete slab, ideal for year-round projects, storage, or hobbies. The finished basement offers a huge great room with a solid wood bar, large above-grade windows, an extra bedroom, and plenty of storage to customize for your needs. Pet parents, rejoice! A dedicated mudroom with a dog shower makes daily life cleaner, easier, and even more pet-friendly. Step outside to your stunning front and backyard oasis, where peace, privacy, and panoramic nature views await. Sip your morning coffee on the deck as the forest whispers around you, its pure paradise. Enjoy the convenience of dual driveways and easy commutes on fully paved roads. You're just a short drive to shopping, public beaches, Lakeside Golf Club, groceries, and much more.This isn't just a move it's a rare opportunity to live the lifestyle you've dreamed of for very affordable price! (id:61852)
Right At Home Realty
40 Premier Road
Hamilton, Ontario
Welcome to this fabulous 2,835 square foot Waterdown home with a fully finished basement and a stunning backyard oasis! Located within walking distance to schools, parks, shopping, restaurants and the YMCA, this special home truly has it all. This beautifully updated property features hardwood flooring and smooth ceilings with pot lights on the main level, along with striking 24" x 48" ceramic tiles that extend from the foyer through to the kitchen and family room. The updated kitchen is a showstopper with an abundance of white cabinetry, beautiful quartz counters and a massive 15' x 5' island with seating, drawers, electrical and pendant lighting over top - perfect for entertaining! The open-concept layout seamlessly connects the kitchen to the family room and overlooks the private, landscaped backyard. Additional main floor highlights include a den/office, a renovated powder room, a custom barn door to the laundry room and direct access to the backyard from the kitchen. Upstairs, you'll find a spacious computer niche (large enough for a piano!). Enjoy the huge primary suite with a sitting area, a walk-in closet with custom organizers and a luxurious renovated ensuite featuring a freestanding tub, double vanity and a glass-enclosed shower. All bedrooms are generously sized with two sharing a convenient Jack and Jill bathroom. Not to be forgotten is the beautifully renovated main bathroom with double vanity. The fully finished basement offers a rec room, 3-piece bathroom, bedroom and a versatile playroom (currently set up as a bedroom). Outside, enjoy your private retreat with an inground heated pool, stone patio sitting area, mature trees for ultimate privacy and gorgeous landscaping front and back. The dramatic paver stone driveway with inlay adds to the curb appeal. RSA. (id:61852)
RE/MAX Escarpment Realty Inc.
373 Brookview Court
Hamilton, Ontario
Dreams do come true! Tucked into a picturesque, tree-lined 0.61-acre lot that backs onto protected conservation land private greenpace protected by conservation authority, this pristine two-storey all-brick residence is a showpiece of space, style, and unexpected delights. Behind its classic façade lies a home filled with high-end finishes and memorable surprisesfrom the private multi-sport squash court and soothing sauna to a whimsical log cabin and stand-alone deck perfectly poised to overlook the vast green space beyond. Inside, six bedrooms and five bathrooms provide abundant room for family and guests. The main floor offers a full living room and a separate dining room highlighted by a graceful bay window. The outstanding kitchencomplete with gas stove, stone counters, stainless steel appliances, walk-in pantry, and a working island barflows naturally into a bright dinette and a beautifully detailed family room anchored by a wood fireplace with brick mantle. A sun-soaked reading nook, powder room, main floor laundry, and inside garage access add comfort and convenience. A sweeping oak staircase leads to the second floor, where the primary suite impresses with a spacious walk-in closet and a recently renovated five-piece spa-style ensuite featuring a soaker tub and separate shower. Three additional bedrooms share another five-piece bath, while two more are connected by a Jack-and-Jill bathroom with its own soaker tub. The expansive, fully finished walk-out basement extends the living space with a generous recreation room, exercise room with three-piece bath and sauna, and the show-stopping squash court. Outside, the backyard oasis beckons with a tiered deck and stone patio, perfectly framed by private landscaped grounds. This exceptional property offers a lifestyle where sophistication meets playful adventure. Luxury Certified. (id:61852)
RE/MAX Escarpment Realty Inc.
394 Bishopgate Road
Brant, Ontario
Welcome to 394 Bishopgate, Brantford a charming rural retreat set on a picturesque 1-acre lot. This immaculately maintained 2-bedroom bungalow exudes pride of ownership at every turn, blending comfort, functionality, and character to create the perfect place to call home. Step inside and you'll find warm pine floors throughout, adding natural beauty and rustic charm to the living spaces. The cozy fireplace, ducted to both the bedrooms and basement, provides efficient warmth and an inviting atmosphere. The home also features a spacious 4-piece bathroom, complete with a soaker standalone tub and separate shower, offering both elegance and relaxation. Outdoors, enjoy a rare and expansive deck ideal for entertaining friends and family or simply unwinding while taking in the peaceful country surroundings. One of the standout features of this property is the detached 26' x 30' heated double car garage, complete with three bay doors, and wired with 220 service a dream setup for hobbyists, mechanics, or anyone who needs a versatile workspace. All this, just minutes from Brantford's city amenities, offering the best of both worlds rural tranquility and modern convenience. With its mix of rural serenity and thoughtful updates, 394 Bishopgate offers more than just a home its a lifestyle. (id:61852)
RE/MAX Twin City Realty Inc.
45 Juniper Drive
Hamilton, Ontario
Welcome to 45 Juniper Drive, Stoney Creek. This 4 level-back split is nestled in mature neighbourhood, steps to Orchard Park SS, major shopping, parks, hwy access and much more. Home is humongous and can accommodate small or large families. Upper level features 3 large bedrooms with hardwood flooring and full bathroom. Main level features huge living room with hardwood, eat-in kitchen, separate dining room and 2 separate entrances/exists. Lower level features extra large family room, bar section and 2nd full bathroom. Unspoiled basement awaits your personal touches to add even more living space. Beautiful backyard features patio section, garden and 2 sheds. Single car garage with inside entry, along with single car driveway. RSA. (id:61852)
RE/MAX Escarpment Realty Inc.
15 Royal York Court
Brant, Ontario
Welcome to 15 Royal York Court, a stunning two-storey home in the desirable town of St. George! Situated on an impressive 0.44-acre lot and offering over 4,500 sq ft of finished living space, this home perfectly blends elegance, comfort, and functionality. Step into a grand entrance with soaring vaulted ceilings that lead to a spacious front sitting room and formal dining area with a cozy gas fireplace ideal for entertaining. The modern eat-in kitchen with a large island flows seamlessly into a warm and inviting family room, also featuring a fireplace, while a dedicated office, powder room, and main floor laundry add everyday convenience. Upstairs, the primary retreat boasts its own fireplace, walk-in closet, and a spa-like ensuite, complemented by two additional bedrooms and a full bath. The finished walkout basement is designed for versatility, offering two dens, a large rec room with fireplace, and a full bathroom. Outside, enjoy your private backyard oasis the perfect setting for relaxation and gatherings. A rare opportunity to own a truly exceptional property in a prime location! (id:61852)
Century 21 Property Zone Realty Inc.
1 - 121 Fiddlers Green Road
Hamilton, Ontario
Welcome to Unit #1 at The Reserves Residences on Fiddlers Green - an exclusive gated enclave of only 5 private homes in Ancaster. This rare community offers both convenience and peace of mind, combining security with luxury. This 4 bed, 4.5 bath contemporary masterpiece boasts 3571sf of finished living space across 3 levels. The main floor features 10ft ceilings, 8ft doors, and a sun-filled open concept layout. The chefs kitchen showcases Wolf s/s appliances, large island, solid surface counters, and custom Barzotti cabinetry with walk-in pantry. The dining area flows seamlessly from the kitchen, creating the perfect setup for entertaining. Upstairs, 9ft ceilings frame 3 bedrooms plus a stunning Primary retreat with private balcony. The spa-like ensuite offers a freestanding soaker tub and oversized glass shower, designed for total relaxation. The lower level adds a Rec room, full bath, flex/office/guest space, and open area ideal for yoga or a home gym. The Reserves Residences deliver privacy, exclusivity, and peace of mind - while keeping you minutes from everything. Quick access to Toronto, Oakville, Burlington & Niagara. Close to Hamilton Golf & Country Club, the airport, conservation lands, shopping, dining, schools, universities, hospitals & more. This home offers the ultimate lifestyle in a secure gated setting. (id:61852)
Rare Real Estate
58 Neff Street
Port Colborne, Ontario
Attention Investors, Builders, Renovators, and First-Time Home Buyers!!! Discover the potential of this charming brick home nestled in the desirable community of Port Colborne. Situated on a very generous lot of approx. 66ft x 140ft, the brick house features spacious sized rooms including 3 + 2 bedrooms and closets, with main floor high ceilings, wood doors with striking wood framing, wood floors, natural gas radiator heating, a high ceiling spacious attic, and an enclosed front veranda. This property offers a varying array of possibilities. Whether you're looking to restore a piece of local history, build your dream home, or invest in future developmentthis is your opportunity to turn vision into reality. With its character, location, and land, this home is truly a blank canvas waiting for your personal touch. (id:61852)
Right At Home Realty
37 Briarsdale Crescent
Welland, Ontario
Welcome to 37 Briarsdale Crescent, a semi-detached raised bungalow in a highly sought-after North Welland neighborhood. This 3+3 bedroom, 2-bathroom home is perfect for families or as a great rental investment, with its prime location just walking distance to Niagara College. Conveniently close to Seaway Mall, YMCA, Welland Canal, parks, highway access, and other amenities, this home offers both comfort and convenience. With a spacious layout and strong rental potential, this is an excellent opportunity for homeowners and investors alike. (id:61852)
Homelife/diamonds Realty Inc.
33 John Street
Kawartha Lakes, Ontario
Bobcaygeon - Jiminy Cricket on John Street. They dont build them like this anymore. This five-bedroom, 2-story brick home is for the discerning buyer with an appreciation for history, craftmanship, quality and a lifestyle only a home of prominence in a small town can offer. Driving or walking down the street, this much-loved long-time family home commands your attention, it is stately, with its expansive front windows, long two-sided front veranda and the quaint more-than-charming mini-barn stable at the side. Five good-sized bedrooms each with one or two tall and wide windows. Two bathrooms, a second floor open porch ideal for snoozing on those hot summer nights, hidden pine sub floors and, get ready, back stairs!! Reopen the stairs when you renovate the 60s kitchen and watch your kids run up the front and down. The front hall is impressive with its oak stairs, banister and wainscotting. Built for entertaining with two parlors and a living room. Were they his and hers? Rarely do you see formal dining rooms like this, with big windows, room for a table for ten, high ceiling, stunning original wainscotting with solid wooden doors on two sides. A solid well-maintained home, loved, well-used by a large family and waiting to be done-up by the next fortunate home owners. Large lot with mature trees, semi-private with the most charming mini-barn/garage. There is a lot of house, with charm and character rarely seen in a home these days. You cant help but feel it is a happy home, filled in years gone by with love, laughter and way too much fun. Work with what is there and created your own history giving it the modern-day conveniences it needs. Close to all amenities the Village has to offer, Kawartha Dairy ,the Trent-Severn Waterway and Sturgeon Lake at the end of the If you have dreamed of a grand home in a small Village surrounded by cottage country it does not get any better than this! Just under 2 hours from the GTA. (id:61852)
Sage Real Estate Limited
2650 Garrison Road
Fort Erie, Ontario
A Country Escape with Endless Possibilities. Discover your own private retreat on this extraordinary 25-acre estate, perfectly suited for those seeking a second home, hobby farm, or a tranquil weekend getaway. Tucked away behind a 575-foot private driveway lined with landscaped greenery, this property immediately sets a tone of privacy and exclusivity. The 4,100+ sq. ft. custom residence combines timeless craftsmanship with modern comfort. Inside, spacious principal rooms and four upstairs bedrooms provide plenty of room for family and guests, while the finished basement with in-law suite offers flexibility for extended stays. Signature details such as a Marley clay tile roof, copper window awnings, custom millwork, and a 12-seat bar reflect quality and character throughout. For hobby farm enthusiasts, the grounds are a dream: an 11-year-old, two-storey 36' x 50' barn with concrete floors and drive-through doors is ideal for animals, equipment, or workshop space. A greenhouse with fig trees, a delightful chicken coop, and expansive gardens invite opportunities for farm-to-table living. Outdoor leisure is just as abundant, with a concrete pergola pad for gatherings, three stocked ponds, serene walking trails, and 11 acres of natural forest to explore. Whether you're envisioning a family retreat, a working hobby farm, or a place to recharge surrounded by nature, this estate offers the rare combination of seclusion, charm, and practicality all within reach of urban conveniences. This amazing home or recreational property is only a 10 minute drive from the beautiful Crystal Beach and 5 minutes to downtown Fort Erie. (id:61852)
Right At Home Realty
50 Grand Street
Norfolk, Ontario
WOW! Stunning, new home in highly sought-after Port Dover, just steps from Black Creek! This home offers versatility for todays lifestyle. Appreciate the private double-wide driveway, accommodating up to 6 vehicles, & the stamped concrete front porch. A spacious foyer features double mirrored closets, 9-foot ceilings, & oak hardwood flooring that flows throughout the home. Located off the foyer is a laundry room with quartz countertops. On the opposite side, is a beautifully finished 4-piece bath with textured tile floors, quartz vanity & tile shower surround. The open-concept main floor is filled with natural light & offers beautiful canal views. The custom kitchen is a showstopper, boasting a 5-seat island, quartz counters & backsplash, under-mount lighting, dovetail soft-close cabinetry, stainless steel appliances & pantry. Additional features include pot lights & crown molding that continue into the living area, creating a seamless flow. Upstairs, enjoy a versatile space with 12-foot vaulted ceilings, recessed lighting, wet bar with quartz counters & bar fridge-perfect for entertaining, working from home, or relaxing. 7-foot sliding doors lead to a covered Dura-deck with glass railings, offering breathtaking views of the canal. There are 3 spacious bedrooms, including a primary suite, & a luxurious 5-piece bathroom with double quartz vanity & textured tile flooring. On the lower level, a landing leads to the back of the home & a flexible storage/utility room with a 3-piece bath rough-in, secondary laundry option & mechanical systems. This space offers great potential for a variety of future uses. A 1.5 car garage is just off this space featuring drain and water supply line rough-ins. Located just minutes from the heart of Port Dover, this home offers a peaceful retreat with easy access to local amenities. The owner may consider selling the land behind the home on the canal providing the possibility to add some green-space, a docking spot & access to Lake Erie!! (id:61852)
Royal LePage Action Realty
308 Henry Street
Cobourg, Ontario
Set along a charming downtown street, this 1850s heritage home blends timeless character with modern comforts, offering generous living space inside and out. Designed with entertainers in mind, the property features an inground pool, hot tub, and a pool house with its own guest bathroom. Step through the front entry hall and discover period details and charm. The front living room is bathed in natural light from a large window and enhanced by built-ins. The space flows seamlessly into the formal dining room. The back hall with walkout leads to a spacious, updated kitchen with exposed brick, a large island with breakfast bar, farmhouse-style sink, pendant lighting, stainless steel appliances, subway tile backsplash, and open shelving. An adjoining breakfast room offers a bright spot for morning coffee, complete with coffee bar, drinks fridge, fireplace, and desk nook. The family room creates the perfect setting for cozy evenings. A guest bathroom and laundry area complete the main floor. Upstairs, the primary bedroom offers double closets and abundant natural light, while the bathroom features wainscoting detail. Five additional bedrooms feature unique touches, including exposed brick and decorative fireplaces. A second bathroom with a double vanity, cozy sitting area, and a walk-in closet. Outdoors, a picturesque front veranda overlooks the property, leading to the expansive pool and patio area with plenty of room to lounge. The poolside cabana boasts a walk-up bar with sink, entertaining space, and a guest bathroom. A secluded patio offers an ideal spot for alfresco dining, relaxation and a hot tub. Mature trees, perennial gardens, an invisible fence, and a detached garage complete the property. All this, just steps to downtown shops, schools, Cobourg Beach, the marina, and with easy access to the 401, this remarkable home offers the perfect opportunity to set down roots in Northumberland. (id:61852)
RE/MAX Hallmark First Group Realty Ltd.
53 Glover Road
Hamilton, Ontario
Welcome to this Amazing Custom built 5 Level Side Split, situated on a gorgeous 75 by 200 lot, backing onto a treed area! Enjoy the convenience of city living along with the privacy and tranquility of a country setting! This enchanting home truly showcases the pride of ownership in every detail. From the gardens to the impeccably maintained interior, with hardwood floors, and carpet free, you will notice the quality and care invested throughout. The multi car parking and the double garage provides ample space, making it hassle-free for residence and guests. Step inside and see the quality. The added sunroom with laundry on main level, is bright, winterized and a perfect retreat for all seasons. The finished basement is spacious with an extra bedroom, sprawling cold room and lots of storage. Easy access and minutes the Redhill Express, the LINC and straight through to the QEW. Close to shopping, schools and all amenities. Simply visit this lovingly cared for home, fall in love and enjoy! **EXTRAS** Hot Water Tank - Owned (id:61852)
Royal LePage State Realty
3632 145 Road
West Perth, Ontario
Step back in time and experience the magic of this 1800s fieldstone century home where history and modern craftsmanship blend into something truly extraordinary. Lovingly restored from the studs up, every detail of this home has been carefully reimagined to honour its past while embracing the comforts of today. The heart of the home is its sun-drenched main floor, where 12-inch pine flooring, oversized baseboards, and deep windowsills frame the charm of each room. The kitchen is as functional as it is enchanting, featuring slate countertops, repurposed sunroom windows transformed into cabinetry, a six-burner gas oven, and an industrial dishwasher designed for effortless entertaining. A clawfoot tub, copper sink, and exposed stone wall bring timeless character to the main-floor bathroom, while the formal dining room, elegant staircase, living room and a main-level bedroom complete this inviting space. Upstairs, four generous bedrooms unfold, along with a three-piece bath in one of the bedrooms for convenience, another three-piece bath plus laundry extend into the addition of the home, and a bonus skylit retreat perfect as an office, studio, or reading nook. The attic and dual basements offer endless potential to add finish space to the home, with one basement boasting a walkout to the yard. Outside, the story continues across just over an acre of land. A wraparound porch offers sweeping views of the surrounding cornfields, where the colour's of every season paint the perfect backdrop. A charming greenhouse waits at the back, ready for new life to flourish. A rare blend of history, heart, and possibility this one-of-a-kind century home is ready for its next chapter. (id:61852)
Exp Realty
34 Bradley Drive
Kitchener, Ontario
WELCOME TO 34 BRADLEY! This beautifully renovated side split has been re-imagined and is ready for you to be its next owner. The open concept main floor is an entertainers dreams featuring a huge kitchen with new cabinets, stainless steel appliances, quartz counter tops, and a massive waterfall island. There's also new vinyl flooring throughout and brand new sliding doors leading to your oversized back yard. The bedrooms are all generous in size, and you'll love the new cheater ensuite with glass shower. The lower level has been redesigned to provide a new den/home office, a mud room and full 3pc bathroom with glass shower. As you walk into the basement you'll be greeted with another full bathroom, a large bedroom and a walk-up to the backyard. All windows and doors have been updated, along with new pot lights inside and out, new vinyl sliding, new gutters and a new electrical panel (ALL RENO's and UPDATES COMPLETED In 2022). The home is also located in beautiful Stanley Park, on a mature tree-lined street and close to schools, shopping, HWY 401, HWY 7/8, walking trails, Chicopee Ski Hill, and many other amenities. Call your favourite realtor and book your private showing today. (id:61852)
RE/MAX Twin City Realty Inc.
4512 Concession 11 Road
Puslinch, Ontario
Nestled in the picturesque Puslinch community on a pristine country road, this immaculate custom home offers refined traditional elegance with contemporary convenience. Ideally located southeast of Guelph and northeast of Aberfoyle, this location combines the serenity of country living with easy access to city amenities just 10 min away. Meticulously crafted by renowned Charleston Homes, this 3600 square foot (plus 500 sf of finished lower level space)showcases exceptional craftsmanship, expansive glazing, cathedral ceilings + unique designer details on a 1-acre lot.The aesthetic is classic yet sophisticated, perfectly blending traditional charm with modern comforts. The clever floor plan connects principal living spaces while ensuring privacy when desired. The heart of the home is the stunning Barzotti kitchen, complete with a walk-in pantry + ample cabinetry. Connected to the informal dining area and family room with soaring cathedral ceiling, this central hub features full-wall glazing framing lush, treed views. The mudroom is highly functional w/built-ins + interior access to the triple garage, complemented by a well-placed three-piece bath + coat closet. The primary suite is a sanctuary w/double-door entry, vaulted ceiling, expansive glazing, generous walk-in closet + a luxurious ensuite featuring a deep soaker tub, oversized glass shower +water closet. Two additional bedrooms are generously sized, each with ample storage, extensive glazing+private ensuites. A convenient laundry area completes this level. The partially finished lower level adds a fourth bedroom with walk-in + private ensuite, plus additional space with large windows, a rough-in for a two-piece bath + high ceilings. Charleston Homes has been building exceptional custom homes for over 30 years, known for quality craftsmanship and timeless style. This exquisite home offers the perfect blend of sophisticated living, natural beauty + proximity to major highways and urban amenities. (id:61852)
Century 21 Miller Real Estate Ltd.
93 Norwich Road
Brant, Ontario
Immaculate move-in-ready side split, in the countryside just west of the village of Scotland with no neighbours on three sides. Enjoy stress free living in this 3+1 bedroom, 2 full bath home with 2,429 sf of finished living space that is sure to impress. Boasting a spacious and inviting eat-in kitchen, a formal dining room, bright and airy living room with cathedral ceiling, sprawling family room, three good sized main level bedrooms, and two four-piece bathrooms. The basement is fully finished with a nice rec room with gas fireplace, another spacious bedroom and a utility/storage room. All major appliances included. The double wide paved private driveway can accommodate numerous vehicles, a tractor trailer etc., and the detached garage is the perfect spot for your toys or a man cave. The private backyard offers a lovely back gazebo, stunning hardscaping and landscaping, firepit, and paver stone walkways all around. Never be without hydro again with the standby generator that powers the entire property. Located on a quiet, paved road just mins from town. No disappointments here. Book your private viewing today. (id:61852)
RE/MAX Twin City Realty Inc.
1216 Sheffield Road
Hamilton, Ontario
Stunning in Sheffield Country Retreat with Pool, In-Law Suite & Workshop. Welcome to your dream country retreat in the heart of Sheffield! This updated 4+1 bedroom, 4-bath home offers the perfect blend of space, style, and versatility-complete with a separate in-law apartment, Heated saltwater pool, and private workshop with hydro. Enter through a covered porch into a bright 2-storey foyer. The main level features a modern eat-in kitchen with quartz counter tops and a walkout to the patio and views of fields, a spacious living room, and a cozy den with gas fireplace, plus inside access to the garage. Upstairs, the primary suite includes a walk-in closet and ensuite. Three more bedrooms and an updated 4-piece bath provide room for family. Best of all - a 800 sq ft rooftop patio for unforgettable gatherings. The finished lower level offers a self-contained in-law suite with its own walkout, kitchen, bedroom + office, bathroom, and laundry. A custom Cantina/Wine Room adds a unique bonus. Enjoy your fenced backyard oasis with a heated saltwater pool (2020), pool shed with water and hydro, and green space. New pump for 100ft well. The detached workshop with hydro and private laneway is perfect for hobbies, storage, or a home business. All this just 13 minutes to Cambridge and 25 minutes to Hamilton, combining country calm with city convenience. With its in-law suite, rooftop patio, pool, and workshop, this Sheffield property is more than a home - its a lifestyle! (id:61852)
Keller Williams Innovation Realty
220 King Street
Kawartha Lakes, Ontario
Incredible country living opportunity awaits just 1 hour from the 416! This all-brick bungalow sits on an expansive 66'x243' lot and boasts more than 1/3 of an acre with plentiful potential ownership options from cozy, quiet abode to investment set-and-forget ownership! Multiple outbuildings on the property include a huge workshop/garage offering functional insulated work space for 4 season projects (easily converted to traditional garage with a door swap) and a large 10'x10' rear shed for outdoor equipment & seasonal storage. From walking out through the kitchen to the deck, enjoying warm summer sunsets by the fire pit in the huge backyard to the serenity of rural living with no neighbours behind the private outdoor space is as flexible as it is functional. Inside, two separately set up living areas are made up of an upper level with 3 bedrooms and 1 full bath while the lower level offers a nicely finished apartment-style set up with 1 bedroom, a second kitchen, 1 full bath (uniquely equipped with saloon doors & urinal in addition to traditional washroom fixtures and a jacuzzi tub) and the home further offers 2 sets of laundry facilities. (id:61852)
Right At Home Realty
