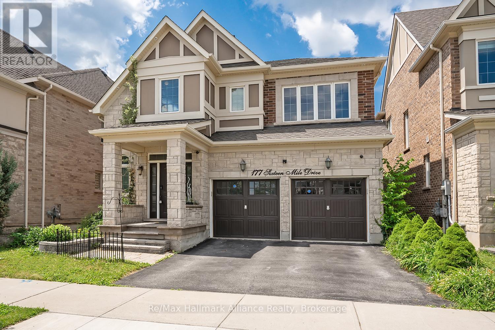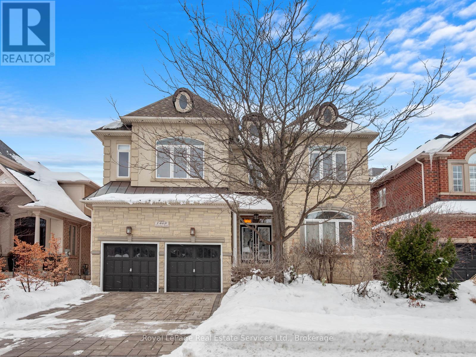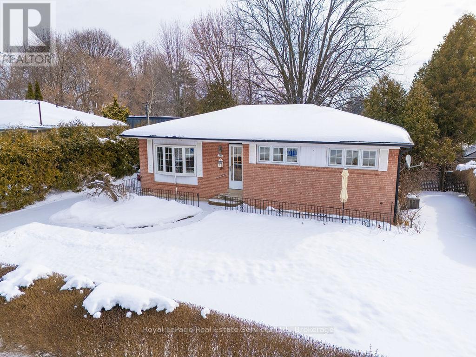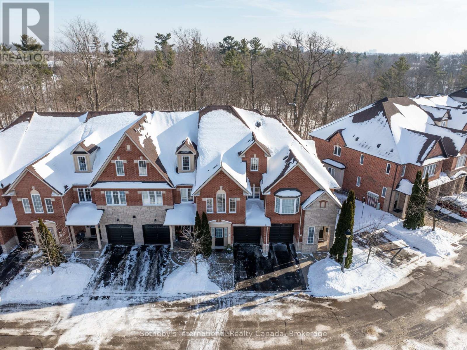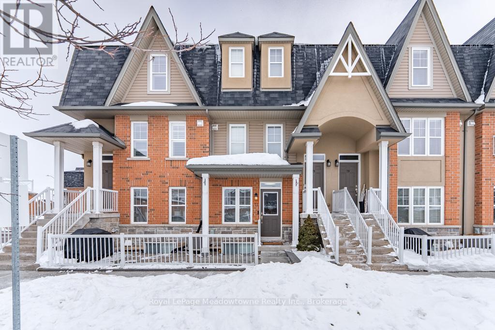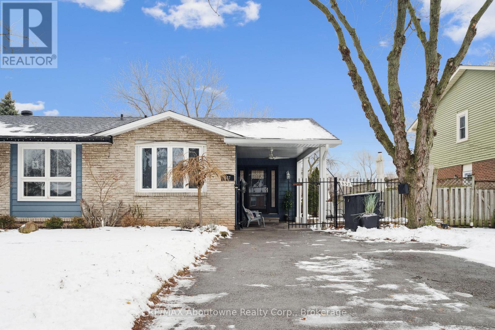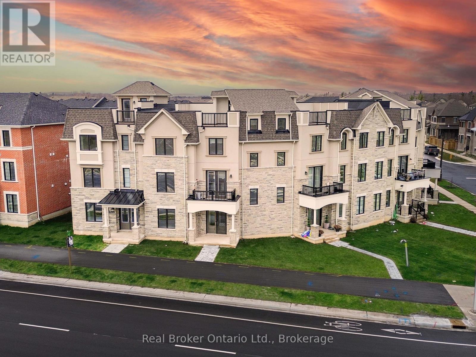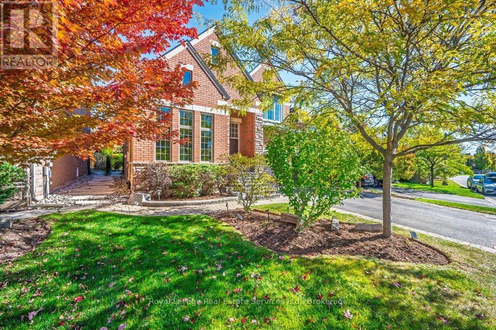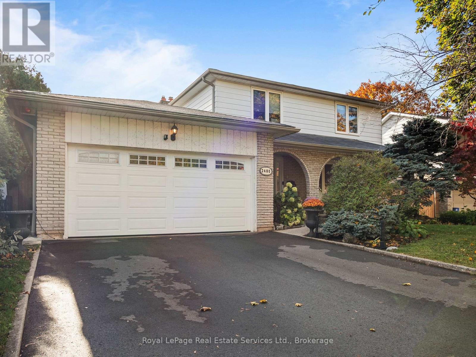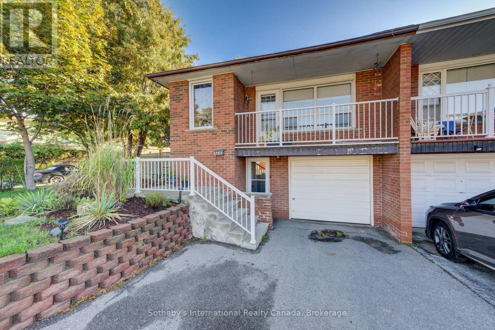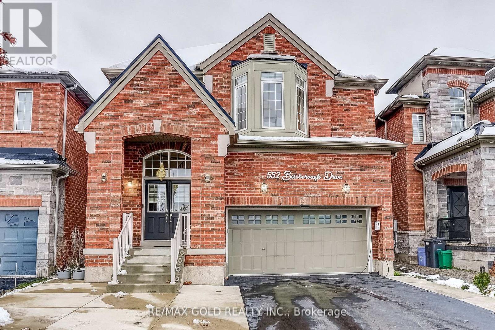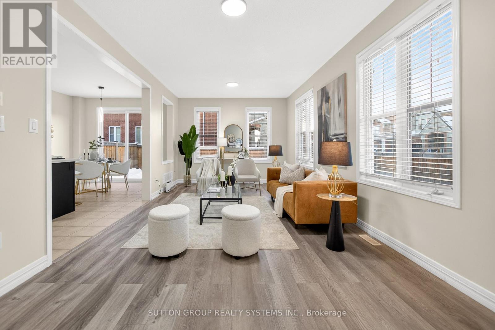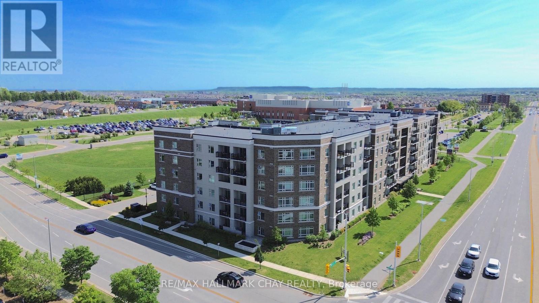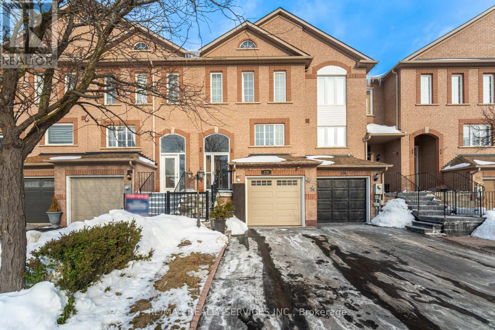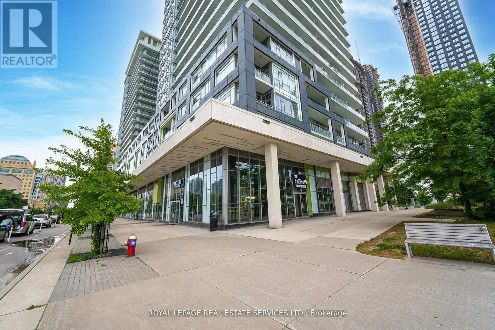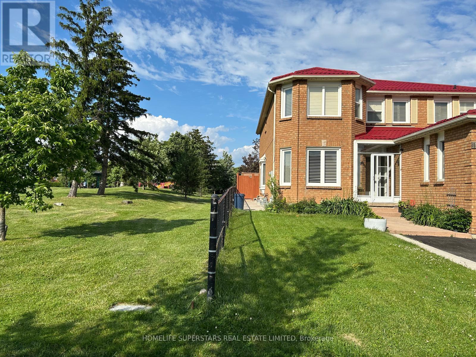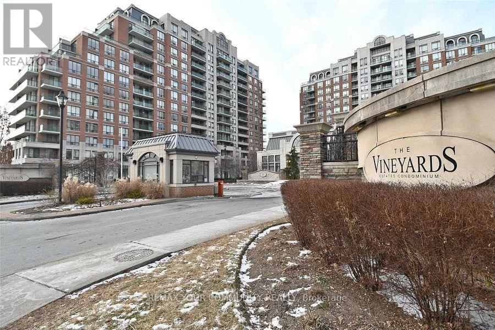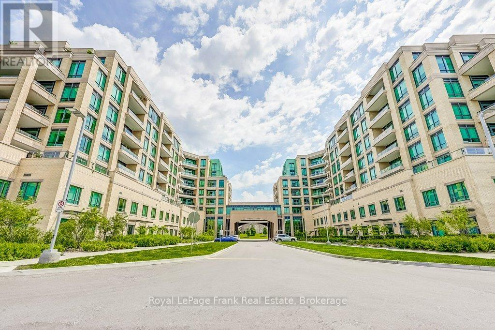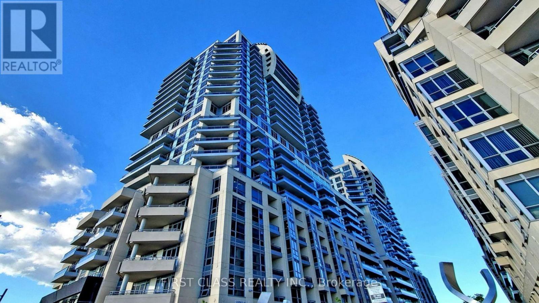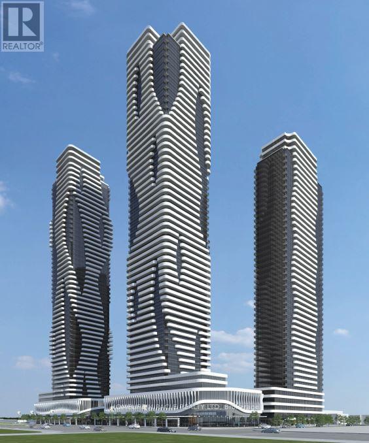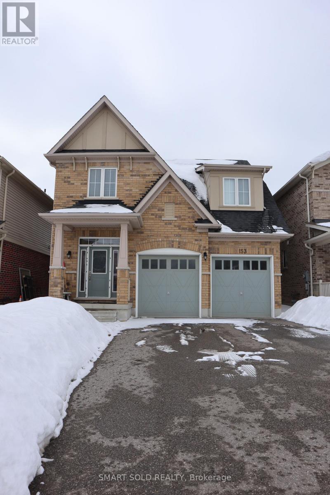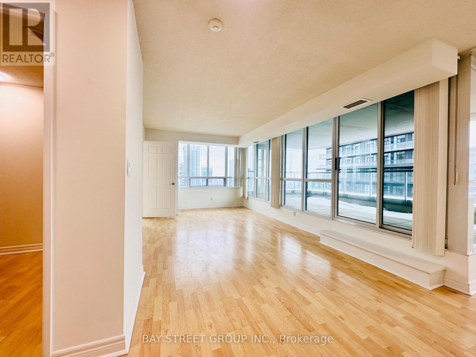177 Sixteen Mile Drive
Oakville, Ontario
Welcome to the Jasmine French Chateau Model by Mattamy Homes where timeless elegance meets modern comfort. This beautifully designed home offers a bright and airy main floor with 9-foot ceilings, rich hardwood floors, pot lights, and a cozy gas fireplace. The open-concept layout seamlessly connects the living and dining spaces, while the spacious eat-in kitchen features abundant cabinetry, a generous island, and direct access to a walk-in pantry and a convenient mudroom with a second walk-in closet off the garage. Upstairs, you'll find four well-appointed bedrooms. Two bedrooms feature private ensuites and walk-in closets, while a third enjoys semi-ensuite access and a charming window seat. The expansive primary suite is a true retreat with its own walk-in closet and a spa-like 5-piece ensuite, complete with double sinks, a soaker tub, and a glass-enclosed shower. The second-floor laundry room is full of natural light, adding both practicality and charm. The lower level has recently been professionally finished that offers even more living space, including a media room with pot lights, a dedicated home office area, a bright spacious additional bedroom with an oversized closet, and a sleek 3-piece bathroom. BONUS E/V charging station in the garage for your electric vehicle! This family home is perfectly located within walking distance to schools, Smart Centres shopping, major highways, and the GO Station this home offers exceptional lifestyle and convenience for today's modern family (id:61852)
RE/MAX Hallmark Alliance Realty
1468 Ferncrest Road
Oakville, Ontario
Welcome to 1468 Ferncrest in desirable Joshua Creek. This beauty was built by Fernbrook homes and carefully designed and upgraded by the current original owners. The house boasts 10 foot ceilings on the main floor, 9 foot on the upper floor and 9 foot and 10 foot ceilings in the basement. The main floor is open with a welcoming foyer, home office, sitting room, powder room, great room with vaulted ceilings and a gas fireplace, formal dining room and servery, mudroom with an entrance to the garage and an upgraded kitchen with a massive island and extensive cabinetry. The upper floor has 4 large bedrooms, 3 baths and a laundry room. The primary retreat includes a large sitting area with gas fireplace, his and hers closets and a luxurious spa like bath. The basement is perfect for all ages. A cosy family room with gas fireplace, a gym, billiard room, and wet bar, steam shower, and a state of the art theatre room with a sophisticated sound system. The house is equipped with a Crestron system throughout and has security features with cameras included. The backyard is a private oasis. A freshwater pool and extensive landscaping and lighting surround the property. The home has been meticulously maintained and upgraded. Upgrades are extensive, including new flooring, stairs, kitchen, pool liner, the list is endless. It's proximity to highway access, shopping and a highly rated school district makes it the perfect move in ready family home. (id:61852)
Royal LePage Real Estate Services Ltd.
557 Stonecliffe Road
Oakville, Ontario
This solid family home is located on a quiet street, set on a mature, tree-lined lot (67 x 125 x 65 x 120') backing onto a school and parkland. It features 3 bedrooms, 2 bathrooms, a charming 3-season sun porch, finished basement and a detached single-car garage. The private lot is surrounded by newer custom homes and offers excellent potential. Move in as is, renovate, expand or build your dream home! (id:61852)
Royal LePage Real Estate Services Ltd.
21 - 300 Ravineview Way
Oakville, Ontario
Sophisticated 4 bed, 2.5 bath brownstone townhome situated in a private enclave with a turnkey lifestyle. This location offers both convenience and tranquility in a truly idyllic setting with a peaceful pond out the front door and mature treed canopies in the backyard ravine. Featuring almost 2100 sqft plus an unfinished basement, this home offers plenty of room for living. Enter the bright main level and experience the welcoming vista of Morrison Valley Ravine out the wall to wall windows in the living area. The living room features a warming gas fireplace, hardwood floors and walk-out to the back deck, while the dining room features a tray ceiling. The large kitchen features white cabinetry, granite countertops and an open breakfast bar. A private powder room and interior garage access complete this level. Upstairs, the primary bedroom is a true retreat with double windows framing the lush trees of the ravine. Generous in size with a walk in closet and a 4 pc ensuite. Two more bedrooms overlooking the front pond, a 4 pc bathroom, convenient laundry room and an extra large linen closet complete this level. The upper level loft is a bonus space ripe for your interpretation - teen retreat or family room for movie nights with space for a 4th bedroom/home office. The unfinished basement is a blank canvas to be completed at your desire.The back yard is a maintenance free paradise (no grass cutting!) and offers a peaceful setting for al-fresco dining amongst the trees. Tucked away on a quiet cul-de-sac with handsome curb appeal and a warm brick facade, this brownstone is ideal for downsizers and families alike seeking urban amenities in a residential setting with walking trails, Postridge Park & Splash Pad steps away, plus shopping, dining, transit hubs & easy highway access all around the corner. Located within a top rated school catchment, Iroquois Ridge HS & Rec Center are a stroll away. This home truly offers it all - lifestyle, location & living space. Welcome home. (id:61852)
Sotheby's International Realty Canada
77 - 1380 Costigan Road
Milton, Ontario
Step into this bright and well cared for lower level end unit stacked townhouse where you'll immediately notice how easy life feels here. With approx 1441 sq ft of thoughtfully designed living space, this home offers the perfect blend of comfort, function, and low-maintenance living in a convenient Milton location. The open-concept main level is filled with natural light, thanks to large windows that make the space feel airy and welcoming. Whether you're unwinding by the electric fireplace or cooking for friends, the upgraded kitchen is a true highlight, featuring new quartz countertops, a stylish backsplash, plenty of cabinetry, and a pantry to keep everything neatly tucked away. One of the standout features is the main floor primary bedroom complete with a large walk-in closet and a private upgraded 3pc ensuite, offering a quiet retreat at the end of the day. Heading down the stairs, the finished lower level continues to impress with two additional bedrooms, a full bathroom, laundry room and a versatile rec room. We can't forget the amount of storage built into this unit, whether it's in the closets, garage or secret space behind the fireplace, there's room for all your belongings. Outside, enjoy your own front patio spanning the width of the unit and conveniently facing green space. **PERKS** This unit comes with TWO parking spaces. Not only is there a garage with interior access to the home, there is also an extra surface level parking spot! This is a fantastic opportunity for buyers looking for a well-maintained, move-in-ready home with low condo fees and convenient access to parks, schools and major routes. (id:61852)
Royal LePage Meadowtowne Realty Inc.
Royal LePage Meadowtowne Realty
637 Lomond Crescent
Burlington, Ontario
Are you looking for an updated home, with a large backyard that backs onto greenspace, in a quiet, picturesque, family friendly neighbourhood? Look no further. Welcome to 637 Lomond Crescent, a beautifully updated semi-detached home, backing onto Centennial Path/greenspace, and located on a quiet crescent in the desirable south Burlington, Longmoor neighbourhood. This beautiful home has a bright and spacious floor plan, a gorgeous updated modern kitchen with quartz counters and backsplash, stainless steel appliances, and potlights, a lovely separate dining room and a very generous sized living room with pot lights. New flooring throughout, as well as stairs, and smooth ceilings on the main floor update and modernize the home. The spacious lower level Rec room is the perfect space to chill and watch a movie, play games and hang out, with a great workspace tucked in as well. A versatile extra room is currently set up as a gym, but would also make a great office or potentially another bathroom. There is no lack of storage with an amazing and massive crawl space. The large sun filled rear yard has lots of room for all your outdoor needs, plus a large shed, and has an access gate to the path/greenspace behind. Some recent updates include roof, eavestroughs, soffits, fascia, premium composite siding, windows, kitchen, flooring/stairs, pot lights, smooth ceilings, electrical... An exceptional location on a quiet crescent, close to parks, trails, schools, library, community centre, transit, highways, shopping, restaurants and all amenities. This is a great opportunity to own a move-in ready home in a prime location. (id:61852)
RE/MAX Aboutowne Realty Corp.
1397 William Halton Parkway
Oakville, Ontario
Sought-after Preserve West community! This executive 3+1 bedroom, 3-bath townhome offers an extra-wide layout and approximately 2,361 sq. ft. of modern living space. Welcoming double-door entry leads to a bright, open-concept interior finished in neutral décor throughout. The stylish eat-in kitchen features white cabinetry, quartz countertops, a large island, pantry, and stainless steel appliances, with a walk-out to a spacious private rear balcony-perfect for entertaining.Designed for contemporary living, the home is carpet-free, showcasing 5" oak hardwood floors, a hardwood staircase, and oversized windows on every level that flood the space with natural light. Enjoy the convenience of second-level stackable laundry, a functional mudroom with inside access to the garage, and a private rooftop terrace ideal for relaxing outdoors.The primary bedroom retreat includes a walk-in closet and 3-piece ensuite bath. Modern finishes throughout complete this exceptional home. Steps to Oakville Trafalgar Memorial Hospital, 16 Mile Creek trails, top-rated schools, and everyday amenities. A must-see! (id:61852)
Real Broker Ontario Ltd.
2074 Seabrook Drive
Oakville, Ontario
Experience the perfect blend of modern sophistication and timeless craftsmanship in this new Keeren Design Modern Farmhouse, situated on an oversized 60' x 141' mature lot fronting onto a quiet park in desirable Southwest Oakville. Built to the highest standards with meticulous attention to detail, this home features a double-height open to above great room and the oversize windows and a central skylight fills the home with natural light, 7" wide select hardwood flooring, 9" baseboards, oversized 5" casings, and solid wood trendy trim work throughout. Expansive windows flood the interior with natural light, complemented by pot lights, built-in speakers, high-end Riobel fixtures, Restoration Hardwares. The stunning Misani Custom Design kitchen showcases full quartz slab countertops and backsplash, Wolf gas range, Sub-Zero refrigerator, Miele dishwasher and microwave, and prep pantry kitchen-ideal for family living and entertaining. A sleek micro-concrete modern fireplace enhances the main floor's contemporary aesthetic. Upstairs, the primary suite features 10ft tray ceilings, artistic ceiling details, a spa-like ensuite with dual steam shower, freestanding tub, and heated smart toilet. Each bedroom offers private access to ensuites with curb-less frameless-glass Italian porcelain showers. The finished lower level includes wide-plank hardwood flooring, a recreation room, bedroom with office nook, and a custom Saunacore cedar sauna with frameless glass. Exterior features include Fraser cedar siding, custom cedar garage doors, covered porch with gas line, and a multi-zone irrigation system. The oversized garage accommodates a 20' vehicle or boat with ultra-quiet jack-lift openers. An architectural masterpiece combining elegance, functionality, and location-just minutes from Appleby College and other top-rated schools, Coronation Park, the lake and Go stations and highways. (id:61852)
RE/MAX Hallmark Alliance Realty
2373 Gamble Road
Oakville, Ontario
Rare Find! Prime Joshua Creek executive home with premium extra deep private lot nestled on a quiet family friendly street. A truly bright and airy home with soaring cathedral ceilings, light hardwood, loads of windows, open concept layout, spacious separate living & dining rooms, and the perfect home office complete with built-ins & extra high ceilings. The heart of this home is the chef inspired eat-in kitchen with high end Jenn Air stainless steel appliances overlooking the garden oasis with salt water pool. Upstairs, all 4 generous bedrooms have ensuite privileges. The carpet free lower level boasts a cozy rec room with gas fireplace, exercise area, and 5th bedroom with ensuite & walk-in closet. Located in Frazier top ranked Iroquois Ridge high school & Joshua Creek Public School districts. Recent improvements include Furnace & A/C '25, Roof '19, Pool Heater '23, Pool Pump & Salt System '22, Pool Safety Cover '17. Close to peaceful walking trails, parks, shops, and highways. A fantastic place to raise your family! (id:61852)
Royal LePage Real Estate Services Ltd.
2480 Waterford Street
Oakville, Ontario
Welcome to 2480 Waterford Street in West Oakville. An updated 2 Storey Family home situated in an alcove on a quiet street. A covered porch leads to the custom front door entry and the spacious foyer. To the right is the Living/Dining Room and straight ahead the completely renovated Kitchen with many built ins, double sink and an additional single sink, bright windows a walkout to deck and large eating area. The main floor Family Room features a gas fireplace and an another walkout to the onground pool. The pool is surrounded by a two tiered deck and has a built in bar for entertaining. The Primary Bedroom is on the second floor with hardwood flooring and a 2 piece ensuite. There are two more bedrooms on the second floor and a renovated 4 piece Bathroom. Down to the basement where you will find a spacious Recreation Room and two additional Bedrooms (one could easily be used as a games room) as well as a 3 piece bathroom and wet/dry Sauna with cedar walls. The active Community Centre, schools, parks and trails are within walking distance. Bronte Village, Lake Ontario and major highways a few minutes away. (id:61852)
Royal LePage Real Estate Services Ltd.
2139 Brays Lane
Oakville, Ontario
A wonderful family home located in the Brays Lane enclave of Glen Abbey. The Chamberlain by Mattamy homes, a sought after model of approx 3150 Sq Ft. A winding walkway leads to the custom double front doors and into the roomy Foyer. To the left is the Formal Living Room with electric fireplace and a bay window. The Dining Room is large enough for a full dining suite.The eat-in Kitchen has been completely renovated with high end appliances including a Wolf six (6) burner stove, custom backsplash, porcelain tile flooring and upgraded fixtures and cabinets. To the right of the Foyer is the Laundry Room, Powder Room and convenient Den or Office. There is a wood burning fireplace , large bright window and wainscotting in the main floor Family Room. Four Bedrooms on second floor, including a large Primary Bedroom with spacious 5 piece ensuite Bathroom, cosy sitting area and large organized walkin closet. All 4 bathrooms have been completely renovated. There are heated floors in the two upper Bathrooms.Solid oak floors throughout the main and second floors and engineered hardwood in basement. California shutters throughout. Upgraded wood trim throughout the home: six inch baseboards, crown moulding and door frames. Partially finished basement with spacious Recreation Room, exercise room and plenty of storage. New Carrier heat pump and furnace. The garage doors and Pollard windows and doors have been installed. Walkout from Kitchen to private fenced garden, two tiered cedar deck of almost 400 sq. ft., mature trees, manicured landscaping, garden shed and inground irrigation system. This home has been very well maintained and is in move in condition. Close access to schools, parks, trails, QEW and GO Train Station. (id:61852)
Royal LePage Real Estate Services Ltd.
400 Cherokee Boulevard
Toronto, Ontario
Welcome to this bright and spacious home featuring 3 generously sized bedrooms, 2 full bathrooms, and 2 family-sized kitchens perfect for extended families or investors. The fully self-contained basement apartment includes a separate entrance, its own laundry, 2 bedrooms, and a full bath, offering excellent income potential or an ideal in-law suite.Recent updates include new flooring and full interior repaint (2022), a newly renovated kitchen, and a re-shingled roof (Oct 2022). The property also boasts a lot width wider than most homes in the area, providing extra outdoor space and curb appeal.Walk-outs from the basement for added convenience. Separate laundry for both upper and lower units (upper level hookups in garage). Chimney in place for potential fireplace addition. Excellent schools nearby both elementary and high school. Steps to grocery stores, shopping, parks, and community amenities. Minutes to Hwy 404, DVP, and 401 for stress-free commuting. Easy access to regional transit (GO Train) for commuters.This home combines family comfort with outstanding investment potential ideal for buyers seeking flexibility, convenience, and value in a prime location. (id:61852)
Sotheby's International Realty Canada
552 Bessborough Drive
Milton, Ontario
Nestled on a premium lot with a breathtaking view of the Niagara Escarpment, this exceptional home at 552 Bessborough Drive offers a perfect blend of modern luxury, family comfort, and unmatched convenience. Located just steps from elementary and secondary schools, directly across from the Mattamy National Cycling Centre (Velodrome) and the upcoming Wilfrid Laurier University Campus, this residence is ideal for both families and professionals seeking a vibrant community lifestyle. Inside, you'll find a meticulously finished basement, a chef-inspired kitchen with granite countertops and extended upper cabinets, and a spacious main floor and den featuring engineered wood flooring. The welcoming foyer shines with porcelain tiles, while 9-foot ceilings, 2-34"casings, and 4-14" baseboards add a touch of elegance throughout. Modern upgrades include pot lights, a slim microwave/hood combo, and a Level-2 EV charging station-all designed to enhance convenience and sustainability. Step outside to a beautifully designed concrete patio and partial concrete front driveway that elevate both function and curb appeal. (id:61852)
RE/MAX Gold Realty Inc.
1030 Savoline Boulevard
Milton, Ontario
This Meticulously Kept 4 Bedroom 3 Bathrooms Freehold Detached Home Boasting A Practical & Spacious Layout Nestled In One of the Most Sought-After Milton Neighborhoods. This One-of-a-kind Corner Detached Home with Soaring 9 Ft Ceilings on The Main Floor Is Not Only Freshly Painted But It Also Features An Open Concept Living/Dining Area With Gleaming Floors, Upgraded Lights Fixtures & Large Bedrooms Combined With A Modern Open Concept & Upgraded Kitchen Offering Taller Cabinetry, S/S Appliances, Tiled Floors, Double-Sink & Lots Of Cabinet/Counter Space. Walk-Up The Spacious Staircase To The Cozy & Comfortable Primary Bedroom Offering A Full Ensuite Bath & A Desired Walk-In Closet Giving Extensive Storage Options. Adding Value, This Large Primary Bedroom Provides Viable Options For New or TO-BE Parents For Their Child's Crib/PlaySpace Within The Bedroom. Unlike Many Others, This Home Offers Practical Room Sizes for The 2nd - 3rd & 4th Bedrooms & Also Features Another Full- Bathroom On The 2nd Floor To Service Those Bedrooms On Its Own. Exceptionally, This Home Offers Desired Features Like A Separate Laundry Room on The Main Floor. The Unfinished Basement is A Blank Canvas For Visionary Homeowners, Offering Unlimited Potential To Create A Space That Reflects Your Unique Style & Needs. This Home Features A Fenced Backyard That Seamlessly Blends Entertainment & Leisure. Discover The Significant Value Of An Extraordinarily Large Backyard As The Oversized Space is Perfect For Hosting Large Gatherings, Yet Provides The Quiet, Open Area Needed For Everyday Play & Family Time. Altogether, This Home Is Refreshingly Bright With Tons Of Natural Light Offering Features Like 4 bedrooms -Double Car Garage-Fenced Private Backyard & Large Unfinished Basement Which Can Be Converted Into Rec Room A Gym or Even a Desired In-Law Suite Making It One Of the Unique Homes With A Perfect Blend of Space, Style & Comfort ! (id:61852)
Sutton Group Realty Systems Inc.
622 - 610 Farmstead Drive
Milton, Ontario
Welcome to this stunning corner penthouse unit in one of Milton's newest and most desirable buildings. Ideally located just steps from Milton District Hospital and within walking distance to restaurants, schools, and everyday amenities, this home offers exceptional convenience, privacy, and quiet living. The bright open-concept layout is filled with natural light from expansive windows, enhanced by the premium corner positioning with minimal neighbouring exposure and beautiful open views. The modern white kitchen features quartz countertops, sleek cabinetry, and stainless steel appliances, flowing seamlessly into the spacious living and dining areas. Step out onto your private balcony to enjoy elevated views and peaceful outdoor space. A rare oversized tandem underground parking space accommodating two vehicles adds tremendous value. Ideal for first-time buyers, down-sizers, or investors seeking comfort, style, and a prime location. Thousands spent on upgrades including hardwood floors, quartz counters, stainless steel appliances, and 2-car parking. Amenities include visitor parking, gym, car wash, dog park, and electric BBQs permitted. (id:61852)
RE/MAX Hallmark Chay Realty
138 Parktree Drive
Vaughan, Ontario
Welcome To 138 Parktree Dr, A Beautifully Updated And Move-In Ready Freehold Townhome In The Heart Of Maple With No Condo Fees And An Unobstructed Front Exposure Overlooking Lush Green Space For Added Privacy And Open Views. Offering 1,177 Sq Ft Above Grade Plus A Finished Walk-Out Lower Level Adding Valuable Additional Living Space, This Home Is Freshly Painted Top To Bottom And Enhanced With Recently Installed Potlights Creating A Bright, Modern Feel Throughout. The Open Concept Living And Dining Area Is Filled With Natural Light And Flows Seamlessly Into An Updated Kitchen Featuring Quartz Countertops, Stainless Steel Appliances And An Eat-In Area With Walk-Out To A Private Raised Deck Perfect For Entertaining. The Upper Level Offers 3 Spacious Bedrooms Including A Primary Bedroom Complete With A Private Ensuite, Along With A Well-Appointed Main Bathroom. The Finished Walk-Out Lower Level Provides Flexible Space Ideal For A Family Room, Home Office Or Media Lounge And Features Distinctive Flagstone Flooring That Adds Warmth And Character, With Direct Access To A Huge, Fully Fenced Private Backyard Finished With Professionally Installed Stamped Concrete And No Grass To Maintain - Creating A Low-Maintenance Outdoor Retreat Perfect For Hosting And Relaxing. The Exterior Showcases A Flagstone Walkway, Upgraded Modern Black Metal Railing, And An Upgraded Front Entry Door With Decorative Wrought Iron-Style Glass Insert, Adding Character And Impressive Curb Appeal From The Moment You Arrive. Additional Highlights Include A Garage With A Newer Garage Door (Approx. 3 Years Old) With Remote Opener, A Convenient Main Floor Powder Room, And A Camera Security System For Added Peace Of Mind. Enjoy Unmatched Convenience With Transit, Schools, Parks And Highways Nearby, Plus Vaughan Mills And Canada's Wonderland Only Minutes Away - A Rare Combination Of Lifestyle And Location. (id:61852)
RE/MAX Realty Services Inc.
602 - 360 Square One Drive
Mississauga, Ontario
Excellent Opportunity At Famous Limelight Towers In The City Centre Of Mississauga. OpenConcept, High Ceilings, Modern Kitchen With Granite Counters & Center Island. Main Bedroom With 4Pc Ensuite & A Good Size Second Bedroom. Steps To Sq One Mall, Living Arts Cntr, Celebration Square, Sheridian College, Go Station, Hwy 403/401. Exellent Amenities In And Around The Building. 24Hrs. Concierge, Great Management, Gym, Basketball Court, Vacant Possession.**EXTRAS** All ELF & Window Coverings, Stove, Fridge, B/I Microwave, Stack Washer & Dryer, B/IDishwasher, One Parking & One Locker. (id:61852)
Royal LePage Real Estate Services Ltd.
165 Havelock Drive
Brampton, Ontario
Prime location in Brampton south , This very spacious detached home offers 4 bedrooms plus den and features numerous upgrades throughout. Enjoy unparalleled convenience, just minutes from elementary and middle schools, shopping centres, religious place and recreational facilities ,easy access to highway 407/401 and close to Mississauga.The home boasts a spacious primary bedroom with ensuite bath, cozy family room with fireplace, double garage with interior access and a garden shed for extra storage and Gazebo of summer entertainment.Basement is excluded and currently rented to tenants.A great opportunity not to be missed.Tenants to pay70% Utility Bills. (id:61852)
Homelife Superstars Real Estate Limited
612 - 350 Red Maple Road
Richmond Hill, Ontario
1 Bedroom Condo Plus Den. Spacious Kitchen W/ New Quartz Counter Top, Ceramic Backsplash & Stainless Steel Appliances, Breakfast Bar, Living Room W/ Walk-Out To Balcony With South View. Amenities Include Security Guard, Exercise Room, Party Room, Indoor Pool, Tennis Court, Guest Suites, Games Room & Visitor Parking. (id:61852)
RE/MAX Your Community Realty
302 - 11782 Ninth Line
Whitchurch-Stouffville, Ontario
Ideal Rental opportunity for Professional Adult or Professional Couple. This one bedroom Condo Apartment has south west exposure providing a bright environment. Its placement in the building is conveniently close to the indoor Gym and Sauna facilities. The large Terrace offers both a covered and open area for outdoor enjoyment. It is enhanced with a Gas Line for a gas BBQ as well as a Hose Spigot allowing easy watering for outdoor plants. This suite has a Modern Open Concept with Sleek Blind Window Coverings and Engineered laminate floors throughout. Stainless Steel Kitchen Appliances and Ensuite Front Loading Washer and Dryer. Plenty of closet space in the suite and additional Storage in the Locker on the Parking Level. Close to Stouffville GO Transit, Grocery Shopping, Banking and Restaurants and a quick commute to both the 404 and the 407. (id:61852)
Royal LePage Frank Real Estate
911 - 9201 Yonge St Street
Richmond Hill, Ontario
1+Den Unit In The Luxury Beverly Hills Resort Residences, Fantastic Unobstructed South View, Marble Counters, S/S Appliances, 9 Ft. Ceilings. Fabulous Amenities Including 24Hr Concierge, Gym, Swimming Pool, Sauna, Party Room, Visitor Parking, And Many More. Minutes Walk Away From Hillcrest Mall And South Hill Shopping Centre. Close To Hwy 407, Public Transit, Restaurants And Supermarkets. One Parking And One Locker Included. (id:61852)
First Class Realty Inc.
808 - 225 Commerce Street
Vaughan, Ontario
LOWEST PRICE WON'T LAST LONG. Festival Condos Iconic Tower A - One Bedroom + Den (spacious Can Be Converted In To A 2nd Bedroom Or Office) with 2 Full Upgraded Bathrooms + **ONE LOCKER **. A Beautiful Unit with an open concept kitchen, living room, plus a Large West Facing Balcony with Clearview's & Window Blinds. Walking distance to VMC Vaughan Subway station connecting to downtown core, Major Hwy 400 & 407 nearby, York University , YMCA - 3 Min Walk, 24 hours Bus Service on Hwy 7 close to all amenities. (id:61852)
Homelife/miracle Realty Ltd
153 Iribelle Avenue
Oshawa, Ontario
Bright Open Concept Layout With Lots Of Windows Providing Natural Light In The South Facing Living Room And Primary Bedroom. Stone Fireplace Feature Wall Adds Warmth And Character. Professionally Built Large Deck With Built In LED Lights And Timer. 9 Ft Ceilings On Main Floor With Fresh Paint And New Flooring (2026). New Washing Machine (2026). No Sidewalk Allows For A Larger Driveway. Walking Distance To Costco, Retail Plaza, And Banks. 5 Minutes To Durham College, Ontario Tech University, And Hwy 407. Easy Access To Public Transit And GO Bus. (id:61852)
Smart Sold Realty
Ph106 - 23 Hollywood Avenue
Toronto, Ontario
L-U-X-U-R-Y Condo Bldg 1198 Sf Corner Penhouse ,Spectacular Breathtaking Southwest View Of City & Sunset, Plus Large 200 Sf Terrace. New Painting(2026). Eat-In-Kitchen. Maser Incl:5 Pc Ensuite & Walk-In Closet. Den Could Be 3rd Bdrm. Fatastic Bldg Facilities:Indoor Pool,Gym,Guest Suites,Bowling Alley,Entertainment Rm,Sauna,Jacuzzi,24 Hr Security&More Excellent Amenities. Prime Yonge/Sheppard Location Is Minutes To Sbway/Shops/Restaurants/Park/School/401. (id:61852)
Bay Street Group Inc.
