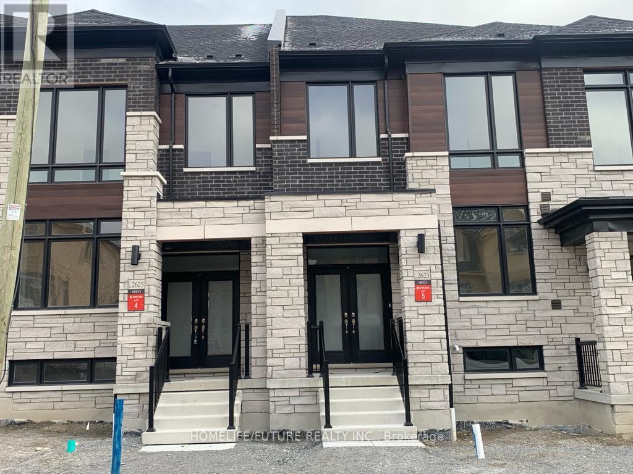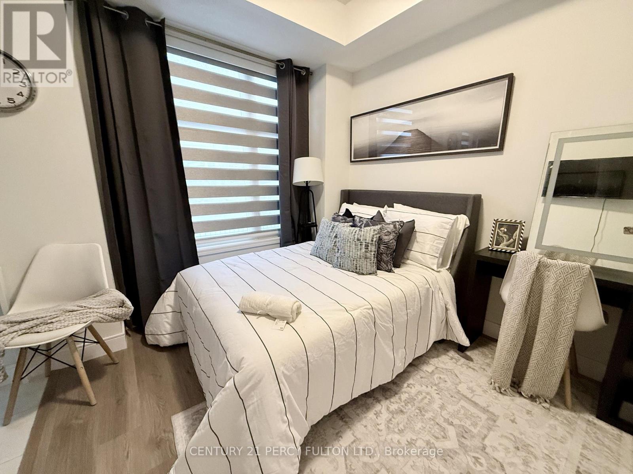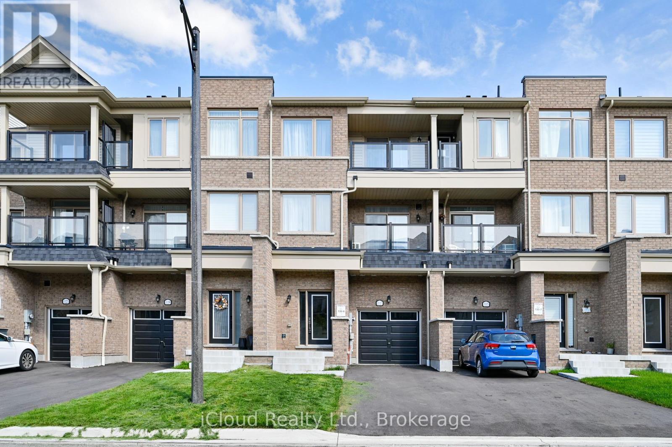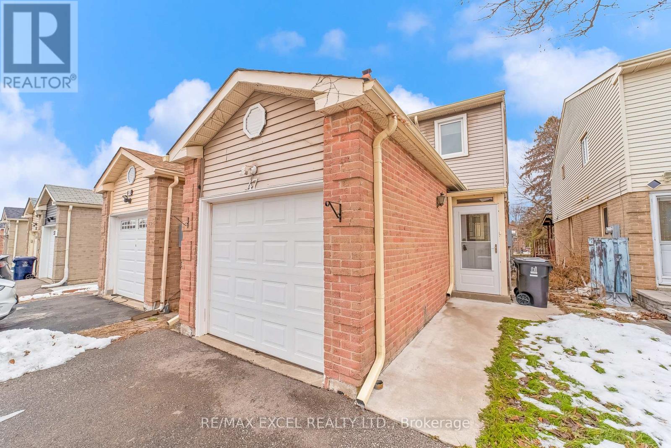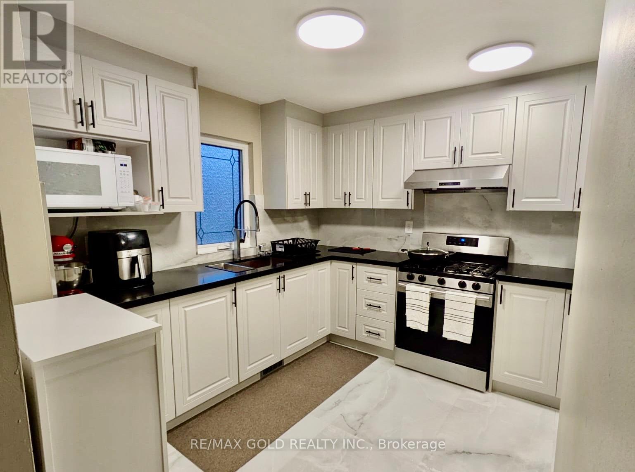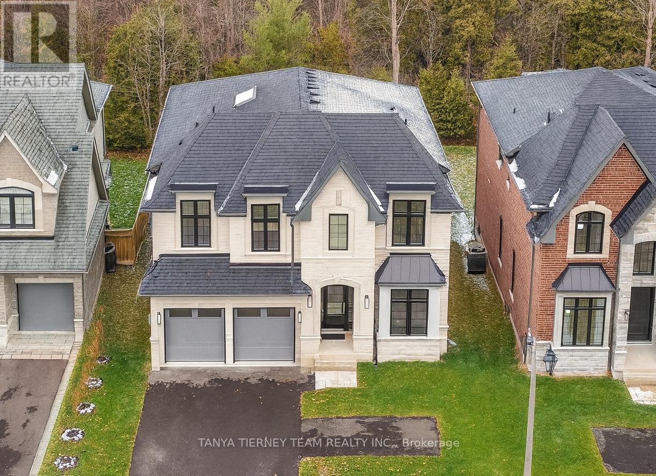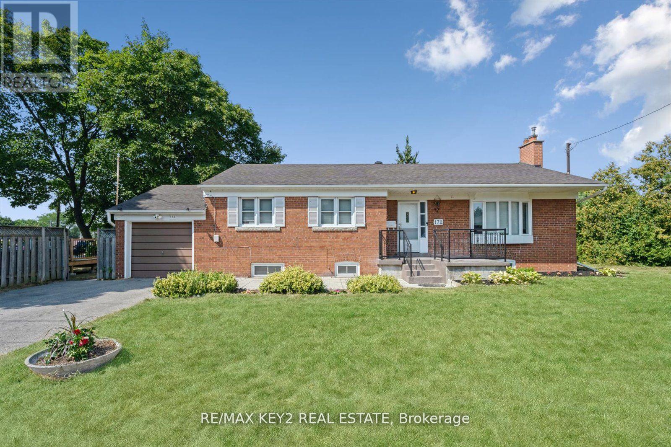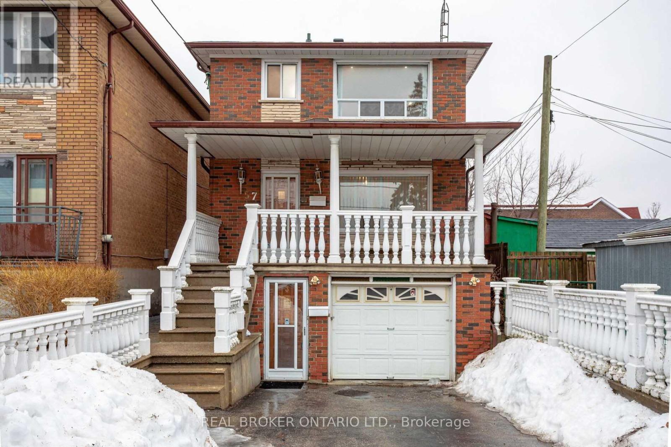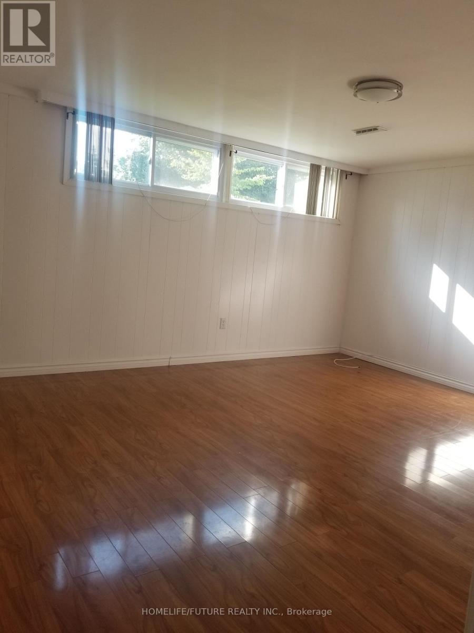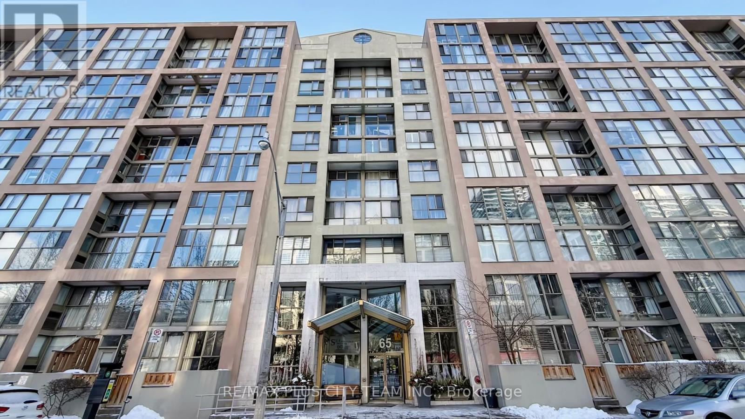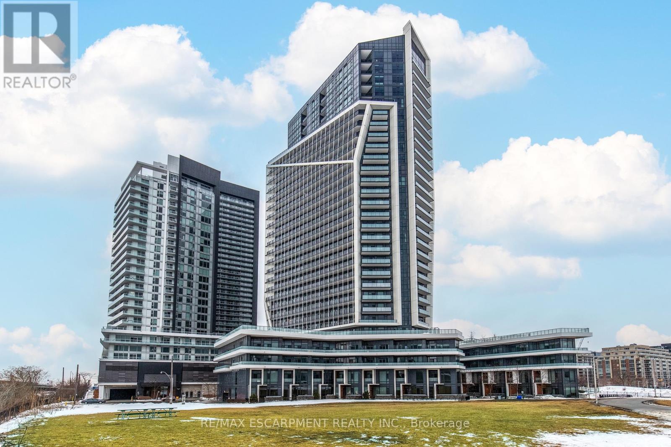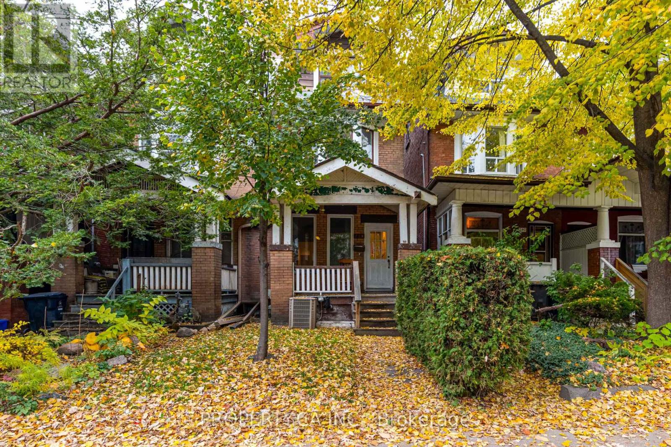Bsmt - 2623 Apricot Lane
Pickering, Ontario
High-Demand, Family-Oriented Seaton Community! Spacious one-bedroom lookout basement apartment featuring high ceilings and a modern open-concept kitchen and living area, ideal for a single professional or couple. Offers a comfortable, contemporary layout with stainless steel appliances, a stylish kitchen with modern quartz countertops, and separate laundry. Close to schools and daycare centres, with VIVA bus service nearby. Conveniently located just minutes to Hwy 401, Hwy 407, GO Station, and shopping centres, ensuring easy access to everyday amenities. A++ Tenants Only. (id:61852)
Homelife/future Realty Inc.
Main - 1411 Coral Springs Path
Oshawa, Ontario
Welcome to this thoughtfully designed, all inclusive, fully furnished private suite-perfect for a professional, student, or anyone seeking comfort, privacy, and convenience. This bright and modern space features all brand-new furnishings, including a queen-size bed, dedicated desk/workspace, TV, and ample open living area with large windows that bring in plenty of natural light. The suite includes a kitchenette equipped with cooking appliances and generous counter space, ideal for daily living. A full, modern bathroom adds to the comfort and functionality of the unit. Enjoy the ease of a private entrance, offering complete independence and privacy. Located in an exceptionally convenient area, this property boasts a walk score of 84 and excellent transit access, with frequent bus routes right nearby. It's close to major highways including the 401, 407, 412, and418, making commuting simple and efficient. The location is also near schools, UOIT, shopping, restaurants, and everyday essentials. Surrounded by green space, residents can enjoy nearby parks such as Stonecrest Parkette, Mountjoy Park, and Coldstream Park-perfect for walking, relaxing, or outdoor activities. This move-in-ready suite offers a rare combination of style, comfort, and location. A perfect place to call home. (id:61852)
Century 21 Percy Fulton Ltd.
1117 Lockie Drive
Oshawa, Ontario
Location! Location! Location! This Elegant, Freehold Townhouse In Oshawa's Sought-after Kedron Neighbourhood Offers Modern Living With Style, Space, And Unbeatable Convenience. The Home Has Been Freshly Painted, Features Brand-new Flooring, And Includes A New Dishwasher. The Main Floor Has A Open Concept With Laundry And 2 Pc Bathroom. Upstairs, The Design Features 9-foot Ceilings, A Contemporary Kitchen With Stainless Steel Appliances, A Large Island, And A Walk-in Pantry. The Spacious Living And Dining Areas Are Flooded With Natural Light From Oversized Windows. The Third Level Offers A Bright Primary Bedroom With A Large Closet And A Well-sized Second Bedroom. Conveniently Located Near Highway 407, Public Transit, Schools, Parks, Ontario Tech University, Durham College, And Amenities Such As Cineplex, Costco, Walmart, Freshco And Home Depot, Superstore, LCBO. (id:61852)
Icloud Realty Ltd.
47 Jacob Fisher Drive
Toronto, Ontario
EXCELLENT LOCATION!!! A MUST-SEE HOME! A beautifully maintained a detached Home in a Peaceful Neighborhood. True Pride Of Ownership In A Family Oriented Neighborhood In The Heart Of Scarborough, This move-in-ready residence offers comfort, convenience, and versatility. This beautifully maintained residence offers 3+1 bedrooms and 3 bathrooms. Modern Kitchen Provides Ample Space For Growing Family. Perfect for first-time buyers, small families, or empty nesters, Enjoy the convenience of being just steps from 24-hour TTC service, places of worship, major stores, schools, restaurants, doctors' offices, hospitals, Minutes To Hwy401, within walking distance to the community Centre and parks - everything you need is within reach! Open Concept Kitchen With Center Island/Breakfast Bar, Very Practical Layout To Entertain Guests Or Relax Yourselves, Walk/Out To Backyard Deck. Updated Stairs And Hardwood Flooring to 2nd Level. The fully finished basement includes a large Bedroom and a Full-Washroom. Includes a newer furnace and a high-efficiency tank-less hot water system-both owned, with no lease expenses. OPPORTUNITY KNOCKS - DON'T MISS IT! (id:61852)
RE/MAX Excel Realty Ltd.
42 Murison Boulevard
Toronto, Ontario
Outstanding value in a high-demand location !!! Welcome to 42 Murison Blvd-a well-maintained and upgraded 4+3 bedroom semi-detached home in one of Scarborough's most convenient neighbourhoods. This property offers exceptional versatility for first-time buyers, families, and investors alike.The main floor features a bright open-concept layout, freshly painted and enhanced by a newly renovated kitchen (November 2025) with modern finishes and updated appliances. Additional updates include new appliances (2023) and a roof replaced in 2020.The home also includes a 3-bedroom basement apartment with a separate side entrance, providing excellent potential for rental income or multigenerational living. Outside, enjoy 4-car parking and a well-kept exterior.Conveniently located just minutes from Highway 401, Walmart, public transit, Scarborough Town Centre, schools, medical offices, and everyday essentials, this property offers unbeatable accessibility.A spacious, move-in-ready home in a high-demand area-perfect for comfortable living or investment. (id:61852)
RE/MAX Gold Realty Inc.
50 Carnwith Drive W
Whitby, Ontario
Backing onto a picturesque wooded ravine, this exceptional Fulton Homes "Flatbush" Elevation B sits on a rare 52x133 ft premium lot with a desirable walk-up basement-perfect for future in-law or multi-generational living. Offering approximately 4,220 sq ft of executive space + the fully finished basement, this home blends luxury craftsmanship with modern family functionality. The main & 2nd level feature stunning hardwood floors, an elegant staircase with wrought-iron spindles, a private main-floor office, and a mudroom with direct garage access. The gourmet kitchen impresses with a butler's pantry, walk-in pantry, top-of-the-line Jennair built-in appliances including gas range, upgraded cabinetry with gold hardware, pot filler, and quartz counters with a dramatic waterfall island. The spacious breakfast area offers a walk-out to a large deck with serene ravine views. The formal dining room, complete with a coffered ceiling, is ideal for entertaining, while the family room features a custom gas fireplace and abundant natural light. Upstairs, a skylight enhances the bright, open atmosphere. The large laundry room includes quartz counters and a walk-in linen closet. All four bedrooms offer ensuites and walk-in closets, providing comfort and privacy for the entire family. The primary retreat is a true standout, featuring his-and-hers walk-in closets, a vanity/coffee bar, and a spa-like 5-piece ensuite with heated floors, freestanding soaker tub, and glass rain shower. Fully finished walk-up basement offering exceptional versatility with a wet bar, great windows, cold cellar, and ample storage space-ideal for recreation or extended family living. Premium construction backed by Tarion warranty provides peace of mind and long-term value. Located within walking distance to parks, top-rated schools, and charming downtown Brooklin, with quick access to Hwy 407/418 for commuters, this luxurious ravine-lot residence is designed for the most discerning buyer! (id:61852)
Tanya Tierney Team Realty Inc.
172 Allanford Road
Toronto, Ontario
Welcome to this charming 3+2 bedroom, 2 bathroom detached bungalow in the highly sought-after Inglewood Heights community of Tam O'Shanter-Sullivan, Scarborough. Set on a an impressively wide, premium 64 x 160 ft lot, this property presents endless opportunities for families, investors, and builders alike. The main floor offers a bright and functional layout featuring new bay windows (2024) in the kitchen, living, and dining rooms, flooding the space with natural light. The finished basement, complete with a separate entrance, adds incredible versatility - ideal for an in-law suite, extended family, or rental potential. Step outside to enjoy your above-ground pool and spacious deck, perfect for relaxing or entertaining during the warmer months. Situated in a prime, family-friendly location, you're within walking distance to TTC, GO Station, Agincourt Mall, parks, and top-rated schools, and just minutes from Scarborough Town Centre, golf courses, community centres, and Highways 401 & 404.The possibilities on this expansive lot are truly limitless - add some TLC and update the home to your taste, build your custom luxury home, add a basement apartment, garden suite, or develop as a duplex, triplex, or fourplex. You could even split the lot for future development. A rare opportunity to own a versatile property in one of Scarborough's most desirable neighborhoods - whether you're looking to move in, invest, or build your dream home, the potential here is unmatched! (id:61852)
RE/MAX Key2 Real Estate
L-Front - 57 Lanark Avenue
Toronto, Ontario
Bright and Pleasant 1-bedroom Unit in Lively Oakwood. This home has an efficient open concept living area with contrasting dark flooring, white walls, and pot lights. The modern renovated kitchen is well-lit with a lovely backsplash, laminate countertops, and overhead/under-counter cabinetry for plenty of storage. The washroom is also updated. The bedroom is spacious with a roomy mirrored closet and enough space for a work desk area. It has shared access to the large backyard and laundry room. Ideally located close to all essentials and Hwy 401 via Allen Rd. Steps to restaurants, cafes, shops, and more. Only an 8-minute walk to Eglinton W Subway station, 1 minute to the Oakwood LRT station, and15 minutes to Cedarvale Park, trails, and ravines. Utilities and appliances included! (id:61852)
Real Broker Ontario Ltd.
Bsmt - 104 Pintail Crescent
Toronto, Ontario
2 Bedrooms With A Den. Separate Entrance. One Parking Very Convenient Location With All Access. Highly Sought After Neighborhood With Great Schools Donview Middle School Gifted Programs, Victoria Park High School W/ IB Program. Close To Schools, Park, Shopping, TTC, Hwy's 401/404/DVP. Direct Bus Route To York Mills AND Victoria Park Subway & Downtown. Water, Heat And Hydro Separate. (id:61852)
Homelife/future Realty Inc.
205 - 65 Scadding Avenue
Toronto, Ontario
Welcome to St. Lawrence on the Park, a highly sought-after mid-rise residence perfectly located in the heart of the St. Lawrence Market neighbourhood. This thoughtfully designed 1-bedroom plus den, 1-washroom suite offers approximately 695 sq. ft. of comfortable living space with unobstructed views of David Crombie Park. The modern kitchen features stainless steel appliances, a convenient breakfast bar, and plenty of room for cooking and entertaining. The den adds flexibility, ideal for working from home or creating a cozy reading area. Large windows fill the open-concept living and dining area with natural light, while the walk-in laundry room provides excellent additional storage. Residents enjoy a full range of amenities, including a concierge, indoor pool, gym, bike storage, party and meeting room, sauna, visitor parking, and library. Steps to St. Lawrence Market, the Distillery District, Financial District, Sugar Beach, TTC, restaurants, shops, and theatres - this location perfectly blends convenience, culture, and community living. (id:61852)
RE/MAX Plus City Team Inc.
216 - 50 Ordnance Street
Toronto, Ontario
Experience elevated urban living in this stunning luxury residence located in one of downtown Toronto's most sought-after neighbourhoods near Liberty Village. Situated in the prestigious PlayGround Condos, this beautifully designed 1+Den suite with 2 full bathrooms offers both sophistication and functionality, with a den spacious enough to serve as a guest suite or executive home office.The modern kitchen is thoughtfully appointed with integrated built-in appliances, upgraded countertops, designer backsplash, and sleek laminate flooring throughout. Residents enjoy resort-style amenities, including a state-of-the-art fitness centre, outdoor pool, sauna, cold plunge, BBQ terrace, party and entertainment rooms, private theatre, guest suites, kids' playroom, bike storage, multi-function studio, and 24-hour concierge service.Ideally positioned just steps from King West dining and shopping, BMO Field, Exhibition Place, the waterfront, and convenient access to TTC, GO Transit, and the Gardiner Expressway, this exceptional home offers the perfect blend of luxury, lifestyle, and location. (id:61852)
RE/MAX Escarpment Realty Inc.
Main - 238 Saint Clarens Avenue
Toronto, Ontario
Welcome to this renovated one-bedroom main unit in the heart of Toronto's West End. Bright and spacious, this beautiful home offers a large bedroom, thoughtfully designed living & dining spaces, modern finishes throughout and private ensuite laundry. Natural light fills every room, creating a warm and inviting atmosphere. Enjoy direct access to the shared backyard, perfect for savouring morning coffee or a quiet evening outdoors. The home is tucked away on a peaceful residential street, yet just steps from Dufferin Mall, Brockton Village, Little Portugal, and several local parks. You'll love being close to everything you need, from groceries and restaurants to cafes and transit. Ideal for a single professional or couple seeking a fresh, modern space in a quiet, connected part of the city. (id:61852)
Property.ca Inc.
