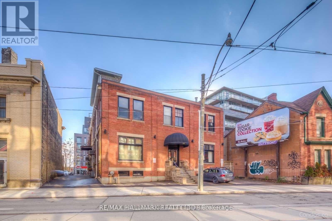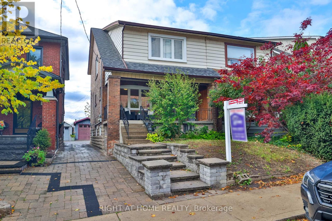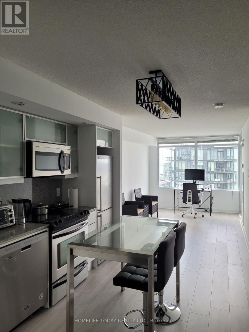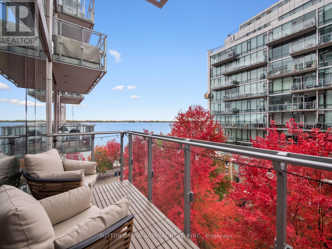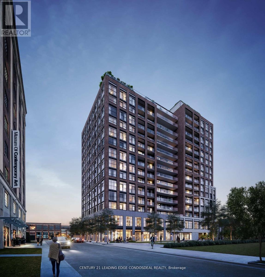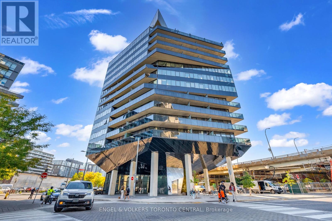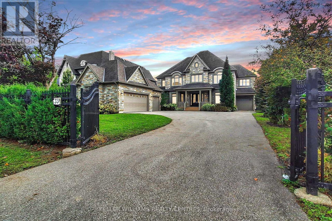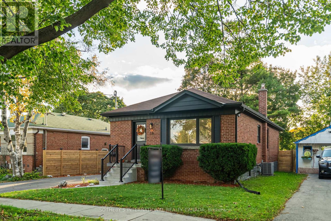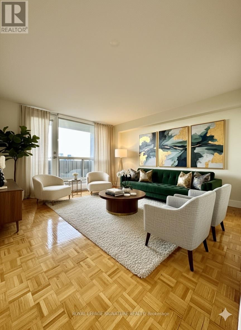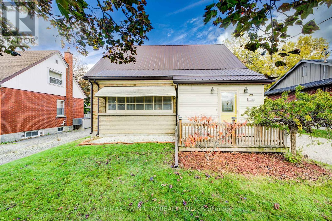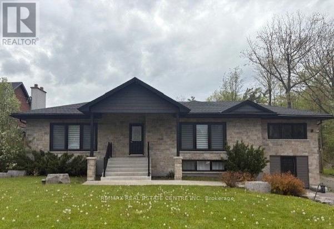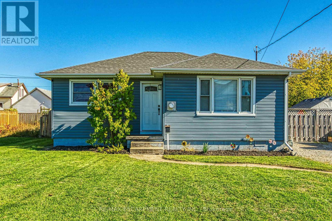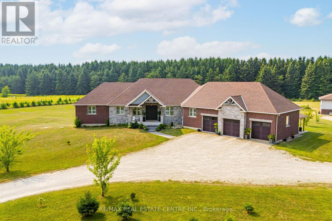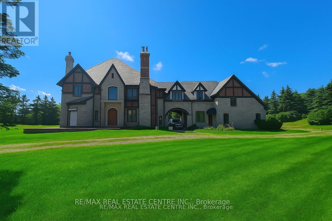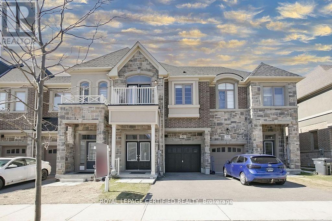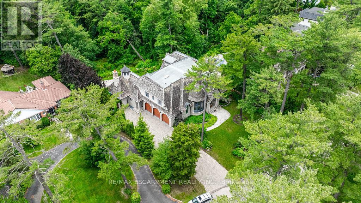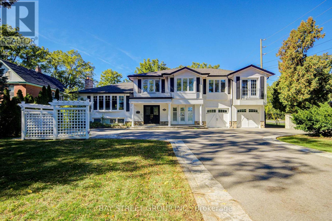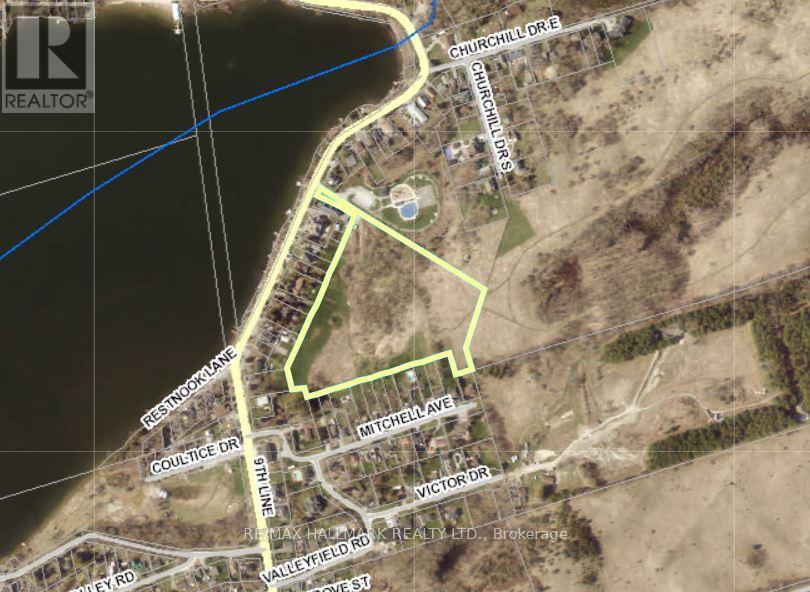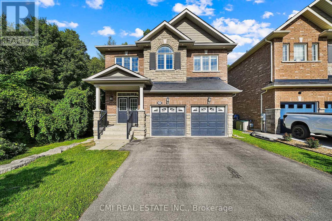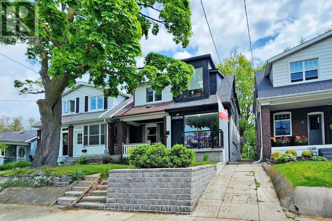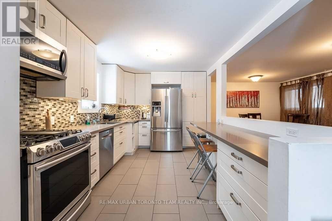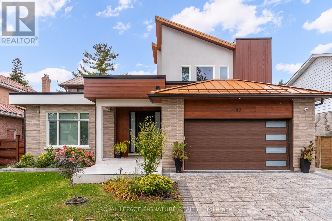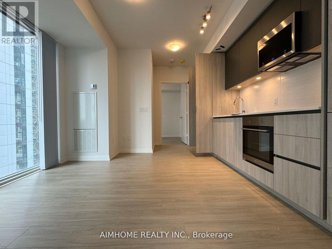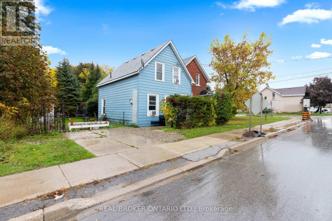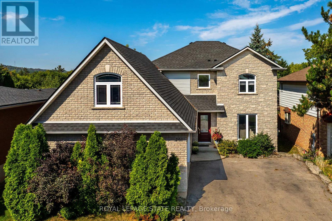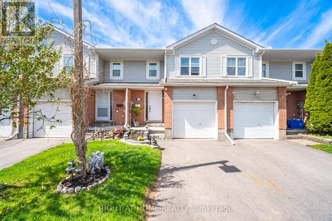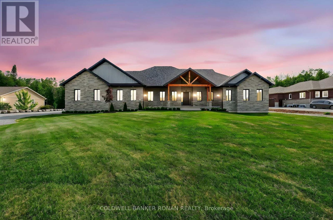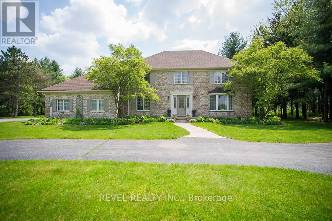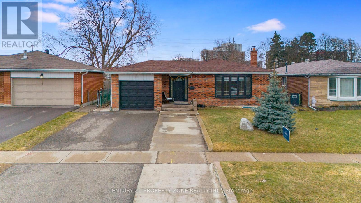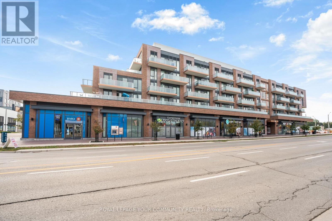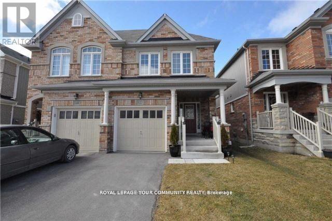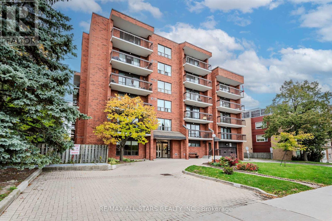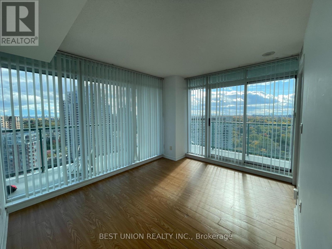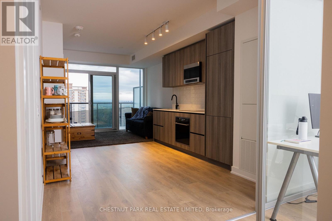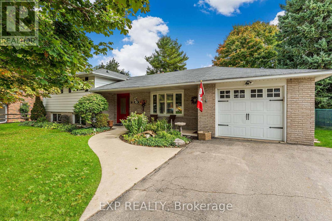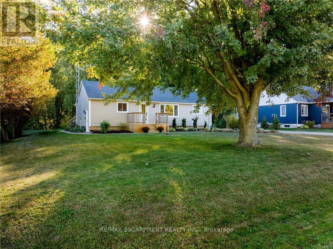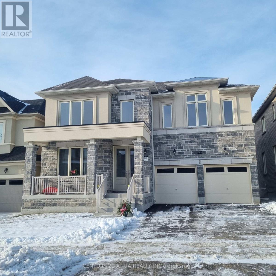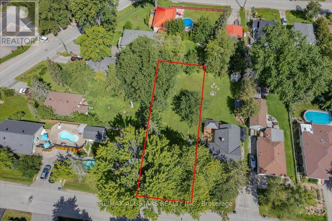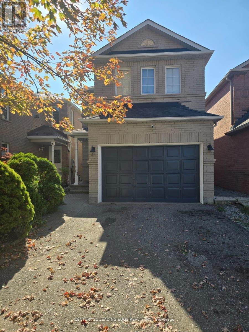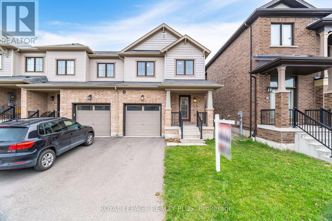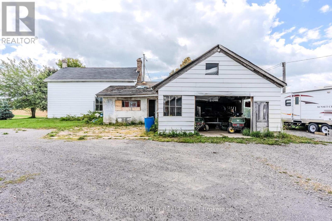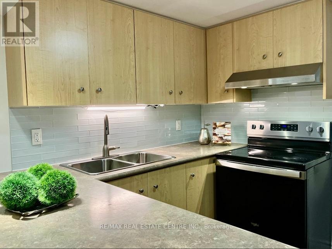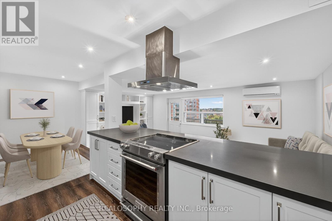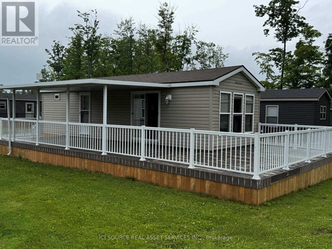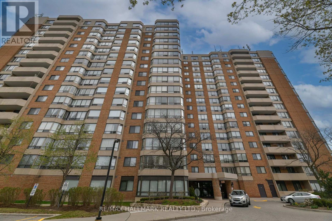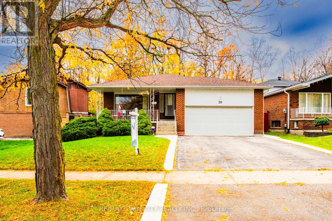7 - 535 Queen Street E
Toronto, Ontario
Client Remks: Sensational Open Concept Office/Retail Space For Your New Or Existing Business. Featuring Kitchenette, Large Windows & Soaring Ceilings Throughout! Prime Location Conveniently Located Right Off Of The Dvp, Close To Transit, Highways, Downtown Core, Entertainment & Much More! Extras: 1 Parking Spot Included. Tenant To Pay For All Utilities. Hst In Addition To Gross Price. (id:61852)
RE/MAX Hallmark Realty Ltd.
20 Winona Drive
Toronto, Ontario
Bright & Beautiful Property Located in one of the Best Family-Friendly Neighbourhoods in Toronto! This Gorgeous and Stylish Property has it all! Beautiful Sun-Filled Rooms featuring 3 Bedrooms and 3 Bathrooms! Finished Basement with Separate Entrance, Currently Being Rented!! Opportunity for Your Extra Income a Month! 2 Kitchens with Quartz Countertops and Stainless Steel Appliances! Large Primary Bedroom! 2nd Floor Laundry & Basement Laundry!!! Private Backyard! Garage Parking!! Easy Access to Schools, Transit, Restaurants, and the Best of Toronto. Welcome Home! (id:61852)
Right At Home Realty
4309 - 25 Telegram Mews
Toronto, Ontario
Stunning sun-filled unit with Lake views! This unit is furnished and includes 1 parking and a locker! Located in the Heart of Downtown Toronto, walking distance to Restaurants, Rogers Centre, CN Tower, Sobeys, Financial District, Movie Theatre and more! Excellent Amenities include Gym, Pool, Rooftop Patio with Barbeque Area, Hot Tub, Sauna, Party Rooms, and more! (id:61852)
Homelife Today Realty Ltd.
525 - 39 Queens Quay E
Toronto, Ontario
Experience luxury waterfront living at its finest in this stunning 1-bedroom, 1-bathroom condo named Pier 27 located on Queen's Quay East, one of Toronto's most vibrant and desirable neighbourhoods. Just steps from the lake, this beautifully appointed suite offers the perfect blend of modern design, functionality, and style - ideal for professionals, downsizers, or investors seeking a move-in-ready urban retreat.This bright and airy residence features 10-foot ceilings, hardwood floors throughout, and floor-to-ceiling windows that flood the space with natural light. The open-concept living and dining area flows seamlessly to a private balcony with new tile flooring and beautiful lake views, providing the perfect spot to unwind and take in city and water views.The gourmet kitchen is a showpiece, complete with quartz countertops and a large island, Sub-Zero refrigerator, and Miele appliances - combining sleek design with superior performance. The spacious bedroom offers ample storage and a calm, contemporary feel, while the spa-inspired bathroom features modern fixtures and finishes for everyday luxury.Freshly and professionally painted, this suite exudes a crisp, designer aesthetic and is being sold fully furnished with curated designer pieces (see attached list) - making it truly turnkey and ready to enjoy.Additional highlights include one underground parking spot, premium building amenities, and a location that's second to none. Enjoy Toronto's waterfront lifestyle - steps to the lake, Sugar Beach, parks, cafés, restaurants, Loblaws, LCBO, the Distillery District, and transit. Quick access to the Gardiner Expressway and Union Station makes commuting effortless.This is a rare opportunity to own a sophisticated, fully furnished condo in a premier building on Toronto's waterfront. Simply move in and experience the best of Queen's Quay luxury living. (id:61852)
Sutton Group-Admiral Realty Inc.
1610 - 181 Sterling Road
Toronto, Ontario
The House of Assembly - Urban Living, Elevated! Step into this beautifully designed 1-bedroom, 1-bathroom condo offering 508 sq ft of smart, contemporary living. The functional open-concept layout maximizes every inch, complemented by modern finishes and an inviting east exposure that fills the space with natural morning light. Perfect for first-time buyers, downsizers, or those seeking a vibrant city lifestyle, this unit blends comfort and efficiency effortlessly. Situated in the dynamic Sterling Junction community, The House of Assembly places you within walking distance to the UP Express, GO Transit, TTC, and subway, making commuting a breeze. Explore nearby cafés, creative studios, parks, and local gems that define this thriving neighbourhood. Developed by Marlin Spring and Greybrook Realty Partners, this building offers exceptional amenities - from a state-of-the-art fitness centre and yoga studio to a rooftop terrace with BBQs, dining spaces, and a play area. Experience style, convenience, and community in one perfect package. (id:61852)
Century 21 Leading Edge Condosdeal Realty
310 - 21 Lawren Harris Square
Toronto, Ontario
Welcome to this 1 bdrm stylish space that offers an east-facing exposure and fills the space with warm morning light through floor-to-ceiling windows. The open-concept layout, with exposed concrete ceiling, large terrace and contemporary finishes make smart use of every inch-perfect for first-time buyers, young professionals, or savvy investors alike. Enjoy the convenience of two secure bike racks, ideal for urban living. Nestled in a modern, less-than-5-year-old building, residents have access to exceptional amenities including a fully equipped gym, children's playroom, outdoor BBQ area, and guest suites for visiting family and friends.Steps from Corktown Commons, Riverside, the DVP, and the Distillery District, this location offers effortless access to transit, parks, and Torontos downtown core. (id:61852)
Engel & Volkers Toronto Central
33 Maple Grove Avenue
Richmond Hill, Ontario
Spectacular custom-built Home on Richmond Hill's coveted Maple Grove Avenue on 0.67 Acres in Oak Ridges, showcasing uncompromising craftsmanship and luxury throughout. Approximately 9,000 sqft of exquisitely finished living space, custom Granite Slabs and 5 Car Garage. Step through the light-filled Foyer with Granite flooring into a Residence defined by exceptional Millwork, 10-ft ceilings on the Main Floor, Skylights and Gold-plated Chandeliers. The elegant formal Dining Room sets the stage for grand entertaining, while a Cambridge Elevator conveniently services all three levels. The Gourmet Kitchen is a Chef's Dream, boasting a large Centre Island, top of the line Appliances, a Viking Gas Stove, Granite Countertops and a spacious Breakfast Area, walking out to your covered Porch. A secondary Caterer's Kitchen includes a professional-grade walk-in Freezer. The sweeping spiral Oak Staircase leads to the upper Level with its 9ft Ceilings, where the grand Primary Suite impresses with a walk-in closet and a 6-piece Ensuite. The other 3 Bedrooms also each have their own walk-in Closet and Ensuite and the Laundry is conveniently located on the 2nd Floor. The Basement features additional 3300+ sqft of Living Space including a 3-piece bath and Fireplace. This Property truly must be experienced in person to appreciate its Scale, Design and Luxury. (id:61852)
Keller Williams Realty Centres
38 Vauxhall Drive
Toronto, Ontario
A seamless blend of style and sophistication, this beautifully renovated bungalow offers refined living in the heart of Dorset Park. Defined by an open-concept design, the interiors showcase subtle textures and a palette of soft tones that evoke warmth and modern luxury. The living and dining areas flow effortlessly beneath recessed lighting and statement fixtures, creating a bright and inviting atmosphere ideal for both entertaining and everyday living.The kitchen is a contemporary showpiece featuring quartz countertops, sleek custom cabinetry, and premium stainless steel appliances-all complemented by a spacious island with elegant pendant lighting. The main floor hosts three serene bedrooms, each designed with understated sophistication and thoughtful detail.The finished lower level, complete with a separate entrance, offers two independent suites-each with its own kitchen and bath-providing an excellent opportunity for multi-generational living or additional income potential. Outside, a private backyard framed by mature trees offers a quiet retreat for al fresco dining or unwinding under the open sky.Perfectly situated near parks, schools, shopping, and major transit routes, this home delivers a rare balance of urban convenience and refined residential comfort. (id:61852)
Sotheby's International Realty Canada
2101 - 666 Spadina Avenue
Toronto, Ontario
****1 MONTH FREE RENT FOR 1 YEAR LEASE********2 MONTHS FREE RENT FOR 2 YEAR LEASE*****U of T Students, Young Professionals & Newcomers Welcome! Check out this updated JR 1 Bedroom unit at 666 Spadina Ave, a modern high-rise just steps from the University of Toronto. Ideal for students from cities like Vancouver, Ottawa, the GTA, or anywhere across Canada, as well as recent grads and newcomers to Toronto. Available for immediate move-in claim your new home now! Utilities INCLUDED: Heat, hydro, and water all covered. Great Value: Fair pricing in the downtown core leasing up fast! Fully Updated: Stylish kitchens, new appliances, hardwood & ceramic floors, private balconies with skyline views. Prime Downtown Location Right by U of T in the Annex neighborhood. Walk to Bloor Street shops, cafés, bars, and Spadina subway station. Get to campus or the office in minutes. no transit stress! Building Perks Lounge areas, study space, gym, pool table, and a kid-friendly play zone. indoor parking ($225/mo) (id:61852)
Royal LePage Signature Realty
174 Union Street E
Waterloo, Ontario
PRIME WATERLOO LOCATION - 2 minutes to Uptown Waterloo, 5 minutes to the University district and bordering Kitchener. Owned by the same family for 40 years. This home is in search of it's new owners, specifically owners with a vision for updating and making this home their own. This classical wartime home is larger than it appears and the property features an on-ground pool. This charming 3-bedroom, 2-bathroom, 2-storey home in Waterloo, ON! Conveniently located with easy access to public transportation, shopping, the Centre in the Square, and Highway 7. The main level features a spacious family room with a large window that fills the space with natural light and connects seamlessly to the kitchen and dining area. The kitchen offers ample cabinetry and overlooks the dining space-perfect for family meals and entertaining. A main-floor bedroom and a 4-piece bathroom provide added convenience. Toward the back of the home, you'll find an additional family room with a side entrance and walkout to the backyard. Enjoy the outdoor oasis featuring an on-ground pool surrounded by a large deck-ideal for relaxing or hosting gatherings. The second level offers two spacious bedrooms, while the basement includes a rec room, laundry area, and plenty of storage. (id:61852)
RE/MAX Twin City Realty Inc.
431 Second (Upper) Road E
Hamilton, Ontario
Stunning, 3 bedrm/2 Washrm custom-style bungalow sitting aloft a 75 x 200 ft lot envelopd by a fleet of towering deciduous mix of trees protected by NEC w/ rare access to a concourse of meandering trails and paths through some of GTA's most serene and picturesque natural vistas within a few kms of Toronto's DT core. This gem of a home is perfectly situated in a popular, upscale pocket of Stoney Creek with many arterial roads into DT Hamilton, neighbouring communities/cities and can be in the Peel Region within 45 mins on average. Truly an Outdoorspersons dream, this home boasts fully upgraded kitchen w/ pull-up breakfast bar, backsplash, quartz countertops, SS appliances, b/i microwave, hardwood flooring throughout, family rm w/bay window, smooth ceilings, LED pot lights, combnd dining area that w/o to massive backyard capable of parking a few trailers, ATVs, snow mobiles and other toys. The home also features 3 sizeable bedrooms that include a master w/4 pc ensuite bath, a large closet and extended window. The 2nd bedroom is raised and is exceptionally large and very bright w/ 2 large bookend windows and a closet. The communal 4pc bath has been upgraded w/techd out mirrors, tile flooring, and large window. The backyard features a very large, fully insulated 2 car detached garage w/ extended doors and a 425 sq foot loft that can be used for a multitude of purposes such as office, storage, gym, play area, etc. Utilities are set at a 65/35 split w/basement tenants, a quiet and very respectful family. This beauty won't last at this price and this portion of the home is available immediately. (id:61852)
RE/MAX Real Estate Centre Inc.
62 Knoll Street
Port Colborne, Ontario
Ideally located, Extensively updated 2 bedroom, 1 bathroom Port Colborne Bungalow on desired Knoll Street on premium, oversized 60' x 97' lot with fully finished, heated 12' x 24' shed / workshop area. Great curb appeal with ample parking, upgraded vinyl sided exterior, & large backyard. The flowing, open concept interior layout is highlighted by eat in kitchen with white cabinetry, quartz countertops, under cabinet lighting accents, & S/S appliances, large living room with corner gas fireplace, 2 spacious main floor bedrooms, 4 pc bathroom, office area, & foyer. Recent updates include laminate flooring throughout, modern fixtures, decor, lighting, kitchen, hot water on demand system, & exterior siding. Conveniently located close to amenities, shopping, schools, parks, & more. Easy access to 406, QEW, & Niagara. Ideal for the first time Buyer, young family, Investor, or those looking to downsize. Attractively updated & affordably priced. Enjoy Port Colborne Living. (id:61852)
RE/MAX Escarpment Realty Inc.
023181 Erin East Garafraxa Townline
East Garafraxa, Ontario
Welcome To 023181 Erin East Garafraxa Townline. Where Refined Country Living Meets Everyday Convenience. Set On 4.5 Private Acres, This Custom-Built Bungalow Offers The Space, Flexibility, And Privacy You've Been Searching For, Just Minutes To Erin, Orangeville, And All Essential Amenities. Boasting 3 Spacious Bedrooms Plus A Den That Easily Converts To A 4th Bedroom Or Home Office, This Home Is Designed For Modern Living. With 4 Beautifully Finished Bathrooms And A Bright, Open-Concept Layout, Every Detail Feels Polished And Purposeful. Soaring Ceilings And Large Windows Flood The Home With Natural Light, Creating An Inviting And Elevated Atmosphere.The Kitchen, Dining, And Living Areas Flow Seamlessly Perfect For Entertaining Or Simply Enjoying Peaceful Everyday Life. Retreat To The Primary Suite With Its Spa-Like Ensuite And Private Views Of Your Wooded Surroundings. Downstairs, A Walk-Up Basement Offers Endless Potential: Additional Living Space, Multi-generational Living, Or A Custom Retreat Tailored To Your Needs. Outside, A Massive Detached Garage/Workshop Provides Room For Vehicles, Toys, Tools, And Creative Projects, With Space To Spare. Tucked Far From The Road And Surrounded By Mature Trees, This Property Offers Total Seclusion Without Sacrificing Access To Town Conveniences.Whether You're Upgrading Your Lifestyle Or Escaping The City, This Is More Than Just A Home, Its A Rare Opportunity To Own Luxury, Privacy, And Possibility In One Remarkable Package. (id:61852)
RE/MAX Real Estate Centre Inc.
2 Edgeforest Drive
Brampton, Ontario
The Pinnacle Of Luxury Welcome To Edgeforest, A Sanctuary Of Unparalleled Luxury And Timeless Design, Nestled On a Meticulously Landscaped 1-Hectare (2.4-acre) Estate.This Exclusive Property Redefines Opulence, Offering An Extraordinary Living Experience. Set Amidst Over 250 Mature Trees, The Estate Is a Private Oasis With a West-Facing Patio Of Two-Tone Baltic Granite That Frames Stunning Sunset Views. The Property's North-South Orientation Ensures Abundant Natural Light And Breathtaking Vistas Year-Round. Constructed with a 12' Reinforced Concrete Foundation And 10-12 Ft Basement Ceilings, This Residence Is Built To Last. Insulated Block Walls And 8' Reinforced Concrete Slabs Provide Superior Thermal Efficiency, While Natural Slate Tiles, Copper Finishes, And Hand-Cut Beams Embody Refined Elegance. The Estates Tudor-Inspired Architecture Blends Natural Limestone, Clay Brick Accents, And Authentic Oak Finishes. Solid Oak Soffits, PVC Tilt/Turn Windows With Marble Sills, And French Doors With Automatic Roll Shutters Enhance The Grandeur Of The Home. Inside, The Great Hall Features A Soaring 20Ft Coffered Ceiling, A Grand Fireplace, And A Sweeping Oak Staircase. Elegant Living And Dining Areas, Along With A Future Library, Offer A Refined Atmosphere.The Master Suite Is A Retreat Of Luxury, Complete With Panoramic Windows, A Private Dressing Room, And A Spa-Like 6-Piece Bathroom. Four Additional Bedrooms Showcase Bespoke Cabinetry And Marble Bathrooms. A Business-Ready Office With Marble Floors And Private Access Caters To Professionals.Three Unfinished Spaces Offer Limitless Potential, Whether As A Gym, Theater Or Private Quarters. Above The 3-Car Garage, A Luxurious Suite With A Kitchenette And Private Entrance Provides The Ultimate Guest Retreat. With Municipal Sewage, Natural Gas, 200-Amp Electrical Service, And Secured Light Wells, Edgeforest Ensures Effortless Living. Step Into This Estate And Experience A World Of Unmatched Sophistication And Timeless Elegance. (id:61852)
RE/MAX Real Estate Centre Inc.
32 Dalbeattie Drive
Brampton, Ontario
Welcome to this stunning 2-storey freehold townhouse by Ashley Oaks, offering apprx 2257 SqFt of above-grade living space in one of the mostsought-after neighborhoods in Bram West. This beautifully maintained home features soaring 9-foot ceilings on the main floor, creating a brightand airy atmosphere. With separate living and family rooms, including a spacious family room complete with a cozy fireplace, theres plenty ofspace for both entertaining and everyday living. The home is carpet-free, with elegant hardwood flooring on the main level and durable laminateon the upper floor. The sleek white glossy kitchen is a chefs dream, equipped with black stainless steel appliances and generous cupboardspace. Upstairs, you'll find four spacious bedrooms, including a massive primary suite with an ensuite bath and his and hers walk-in closets. Thesecond bedroom also features a walk-in closet, while the fourth bedroom includes walk-out access to a private balcony. A second-floor laundryroom adds convenience and extra storage. Flooded with natural light, this home offers a warm, inviting atmosphere throughout. The fully fencedbackyard provides privacy, and the location offers easy access to public transit, parks, huge nearby plaza & is great for commuters with easyaccess to 401/407. Situated on a quiet street in a high-demand area, this is an incredible opportunity to lease an incredible home. (id:61852)
Royal LePage Certified Realty
1476 Carmen Drive
Mississauga, Ontario
This stunning estate, situated on an expansive 105 x 348 ft lot, offers over 8,200 sq. ft. of luxurious living space. With 5 bedrooms and 6 bathrooms, this home is perfect for those seeking both opulence and practicality. The grand entrance, featuring solid wood double doors, leads to a formal foyer with heated travertine marble floors and soaring vaulted ceilings. The gourmet kitchen is a culinary masterpiece, equipped with top-tier appliances, heated marble floors, and coffered ceilings ideal for both everyday meals and elegant entertaining. The primary suite is a private retreat with heated hardwood floors, a cozy fireplace, and large windows offering breathtaking views of the landscaped backyard. The spa-inspired ensuite features a Jacuzzi tub, steam shower, and beautiful granite finishes, providing a true oasis. Step outside to your private sanctuary, where an inground pool, hot tub, and built-in BBQ area await. Surrounded by lush landscaping and scenic ravine views, this outdoor space is perfect for relaxation or hosting gatherings.1476 Carmen Drive offers a unique blend of luxury, privacy, and unparalleled craftsmanship, your opportunity to experience a lifestyle of comfort and sophistication. Luxury Certified. (id:61852)
RE/MAX Escarpment Realty Inc.
363 Lakeshore Road W
Oakville, Ontario
Nestled steps from Lake Ontario, this meticulously updated 2-storey executive home blends timeless charm with modern luxury. Spanning 3,000+ sq ft on an 85x181 ft lot, it features 4+2 bedrooms, 4 baths, and a seamless open-concept layout. Sunlit interiors showcase crown moulding, hardwood floors, and a grand living room with a fireplace, while the chefs kitchen boasts chef appliances, granite counters, and direct access to a cedar-lined terrace. The main floor includes a formal dining room with a second fireplace, a family room opening to the saltwater pool, and a spacious pool house. The finished lower level offers family spaces, and ample storage. Outside, enjoy a resort-style oasis with a heated saltwater pool, stone patios, hot tub, and integrated natural stone fireplaceall framed by lush landscaping. Located near top schools (W.H. Morden), Oakville Art Gallery, and lakefront parks, this home combines privacy, prime location, and executive living. A rare double-car garage with plenty of parking spaces complete this legacy property. Schedule your tour today - luxury awaits. (id:61852)
Bay Street Group Inc.
14751 Ninth Line
Whitchurch-Stouffville, Ontario
Nicely Nestled 10 acre property Near Coltice Park, with Deeded Water frontOverlooking Beautiful Mussleman's Lake. Close to all amenities, Highway404, Ballantrae, Aurora, Stouffville & Uxbridge. Don't miss this GreatOpportunity to Build your Dream Home or For Future Developments. (id:61852)
RE/MAX Hallmark Realty Ltd.
21 Scotia Road
Georgina, Ontario
Stunning 4+1 Bedroom Detached Home on a Ravine Lot in Sought-After Sutton, Georgina! Welcome to over 2,600 sq. ft. of luxury living in this beautifully upgraded 2-car garage home backing onto a serene, forested ravine. Nestled in a peaceful and fast-growing community, this spacious model home features 4+1 bedrooms and 5 bathrooms, including two bedrooms with private ensuites and a Jack & Jill bath for the others. Enjoy upscale finishes throughout modern kitchen, elegant light fixtures, hardwood floors, crown molding, and stylish vanities. Upstairs laundry adds convenience, while the finished basement with separate entrance offers a large entertainment area, kitchenette/bar, extra bedroom, and a full bath perfect for guests or in-laws. Located just minutes from schools, shopping, parks, and local amenities. Dont miss your chance to own this exceptional property! (id:61852)
Cmi Real Estate Inc.
28616 Highway 48
Georgina, Ontario
Great Investment opportunity to purchase approximately 1.74 acres of highway commercial to build your own plaza. Daily traffic count approximately 11,000 cars per day, as per 2019 Provincial Highways Volume. Near public school, golf courses, and residential subdivisions. Great for most commercial uses. Zoning: C-28 Highway Commercial. Seller Take Back First Mortgage Possible. (id:61852)
Royal LePage Real Estate Services Ltd.
Lower - 33 Lawlor Avenue
Toronto, Ontario
Located In The Beautiful Beaches Area. Updated 2 Bedroom, 1 Bathroom Basement Apartment With Completely Private Entrance From The Side Of The House. Parking Available Through The City With Street Permit. Streetcar 1 Min Away. Walk To Victoria Park Subway Station Or Danforth GO Train. Walk To Restaurants, Cafes, Banks, Grocery Stores, Schools, Etc. 15 Min Walk To The Beach, 10 Min Drive To Downtown Core. Tenant Responsible For 30% Of All Utilities. No Pets, No Smoking. (id:61852)
Bosley Real Estate Ltd.
Main - 1277 Broadview Avenue
Toronto, Ontario
East York 2 Bedroom Bungalow With Garage, Sunny Open Concept Main Floor Layout With Modern Kitchen Featuring Cesar Stone Counters, S/S Appliances, Maple Hardwood, Gas Fireplace, Master Ensuite With Shower & Main Floor Stacked W/D Upstairs. Whole House Can Be Rented For 5K. (id:61852)
RE/MAX Urban Toronto Team Realty Inc.
Lower Level - 27 Scotland Road
Toronto, Ontario
Step into this newly built custom home, where timeless design meets modern sophistication. The 1,500sq. ft. lower level impresses with soaring 11-ft ceilings, radiant heated floors, and a private heated walk-out entrance for ultimate comfort and convenience. The primary suite offers a spa-inspired ensuite and walk-in closet, complemented by an additional bedroom and three-piece bath. Open-concept living, dining, and kitchen areas are filled with natural light, showcasing exceptional craftsmanship and thoughtful detail throughout. (id:61852)
Royal LePage Signature Realty
2903 - 8 Widmer Street
Toronto, Ontario
Stunning Brand New Luxury Condo in the Heart of Toronto's Entertainment District! Perfect location, with Walk Score 100 and Transit Score 100, steps away from public transit, Financial District, Chinatown, Convention Centre, and CN Tower. Corner Unit, functional 2 bedroom, 2 bathroom. High floor with city view. (id:61852)
Aimhome Realty Inc.
1323 2nd Avenue W
Owen Sound, Ontario
Welcome to 1323 2nd Avenue W - a home filled with potential, set on a beautiful, mature lot in one of Owen Sound's most convenient locations. This property offers the space and setting to create something truly special, whether you're dreaming of a cozy family home, a peaceful retreat, or an investment for the future.The lot provides plenty of room to relax, garden, or entertain outdoors. Inside, you'll find a home ready to be personalized to your taste and style. Located close to downtown shops, the harbour, parks, and schools, you'll enjoy the ease of small-town living with everything you need just minutes away. (id:61852)
Real Broker Ontario Ltd.
201 Jones Road
Hamilton, Ontario
Welcome to 201 Jones Road an executive family home that perfectly blends style, function, and lifestyle. This beautifully updated 3+2 bedroom, 3.5 bathroom residence offers almost 3000sq. ft+ of finished living space. The main floor is designed for both entertaining and family living, featuring a separate living room, dining room, and a spacious family room complete with a gas fireplace and custom built-in shelving. The updated kitchen is open-concept and a great central feature of the home. Upstairs, youll find three generous bedrooms, each with walk-in closets, including a luxurious primary retreat with a private 4-piece ensuite. The fully finished lower level provides two additional bedrooms and plenty of flexible living space for guests, a home office, or recreation. Step outside to your own private oasis a saltwater in-ground pool, hot tub, and gazebo, perfect for summer relaxation and entertaining. Ideally located near excellent schools, escarpment trails, wine country, and offering quick QEW access for commuters. This is the perfect place to call home move-in ready, family-focused, and built for making memories. Book your private viewing today! (id:61852)
Royal LePage State Realty
504 - 2485 Eglinton Avenue W
Mississauga, Ontario
Welcome to the Kith Condo, located in Central Erin Mills. This brand new condo located on the 5th floor comes with views of a pond and treed lot off to one side and across the street is the Erin Mills Town Center. New condo, never lived in before with high ceiling and large windows. Modern kitchen with appliances that include dishwasher, oven and microwave for that person on the go. For the person with an active lifestyle, The Kith Condo has amenities such as basketball court, running track, DIY workshop. And for those gatherings or working together: a theatre room, Wi-Fi co-working space, a party room, and outdoor BBQ. (id:61852)
Century 21 Signature Service
16 - 100 Century Drive
Orangeville, Ontario
This lovely townhouse offers the perfect blend of comfort, convenience and location. With 3 spacious Bedrooms and 2 well-appointed updated bathrooms. The main floor Living room flows seamlessly into the kitchen, boasting ample cabinetry making meal prep a breeze, just off the kitchen you will find patio sliding doors that lead you to your private fenced backyard backing onto no rear neighbours! The large Primary Bedroom features a walk in closet with plenty of space, the basement offers a finished Recreation room for extra space for the whole family to enjoy. This is one home you don't want to miss! (id:61852)
Right At Home Realty
60 Marni Lane
Springwater, Ontario
Quality builder, Tarion warranty included! Brand New. Sprawling 3200 sq ft Custom stone and brick bungalow on over an acre. From the large entrance way and office/library Experience high end finishings throughout, from the wide plank hardwood floors to the light fixtures, Jen Air appliances and riobel bathroom fixtures. Massive kitchen /living room divided by a floor to ceiling stone double sided fireplace, a massive island, butlers pantry with espresso bar and a walk out to the expansive covered back deck overlooking the pool sized yard and enchanting forest. Principal bedroom with beautiful feature wall, walk through custom closet and an ensuite designed for the most scrutinizing individuals. Main floor laundry and large mudroom area off the 40x30 ft garage with walk up from the basement, oversized garage doors and enough ceiling height for a car lift in each bay with room left over for the toys. Bedroom wing with 3 beds and 2 full baths. Basement with 9 ft ceilings rough in for another bath. Landscaping package w/ exposed stone concrete walkway, entrance garden with two trees, sodded front yard and hydro seeded back yard. Great commuter location with easy access to Barrie and hwy 400. (id:61852)
Coldwell Banker Ronan Realty
92 Highland Drive
Brantford, Ontario
Located in the prestigious Highland Estates community sits 92 Highland Drive, a gorgeous 2-storey, brick home situated on more than 2 acres of mature tree landscape & ravine. It has approximately 3100 sqft of above grade plus a finished basement. With a lot of this size, the outdoor enthusiast or hobbyist has enough space to build an outdoor structure/garage or in-ground pool while still preserving the natural landscape. This luxurious 3 bed, 4 bath home offers an entertainer's layout w/large principal rooms & stunning design. The circular drive approaches the breathtaking modified Georgian architecture w/low low-lying greenery to highlight the brick & entryway. The front foyer is warm & inviting with a tasteful neutral palette. At the front is a stunning formal dining room to host dinner parties & special occasions. In the second formal room to the left guests can mingle while enjoying a fabulous glass of wine, admiring the hand-painted walls inspired by De Gournay from France. The kitchen is bright & spacious w/crown moulding, granite countertops & ample cabinet & counter space for food preparation & a large centre island to prepare & gather. A large sitting area provides picturesque views into the wall-to-wall windowed 4 season sunroom overlooking the landscape & ravine. A large mudroom & full bathroom finish off the main level. Make your way up the staircase to the fully renovated primary suite with inset ceiling light, designer wallpaper & the most luxurious primary bath highlighted w/earth tones, a grand soaker tub & seamless entry shower with his & her shower heads. A large walk-in organized closet sits outside the bedroom. 2 additional bedrooms & a large, gorgeously renovated full bathroom w/walk-in glass steam shower finish off the 2nd floor. If more space is what your family needs, the basement is fully finished w/recreation room, full bath, gym area & storage. This home doesn't just offer beauty, it offers a lifestyle! (id:61852)
Revel Realty Inc.
51 Glebe Crescent
Brampton, Ontario
Step into modern luxury with this beautifully renovated home, upgraded from top to bottom and perfectly situated on a spacious 50 ft x 120 ft lot. Featuring 3 generous bedrooms and 2 full bathrooms, this residence combines style, comfort, and functionality in every detail.Enjoy elegant hardwood flooring, pot lights throughout, and a gorgeous new kitchen with quartz countertops and high-end finishes. Freshly painted with new doors, baseboards, and trims, this home exudes contemporary charm. Additional highlights include a new AC (2021) and sleek Z-blinds for a refined touch.Located just steps away from the iconic Chinguacousy Park, major shopping centres, GO stations, schools, and all essential amenities - this home offers the perfect blend of convenience and luxury.Don't miss your chance to lease this truly exceptional property (id:61852)
Century 21 Property Zone Realty Inc.
215 - 215 Lakeshore Road W
Mississauga, Ontario
Prime Corner Suite with Expansive Wrap-Around Balcony Discover the perfect blend of luxury, comfort, and convenience in this stunning 2-bedroom, 2-bathroom plus den residence, ideally situated in the heart of Port Credits most desirable neighbourhood. Offering an impressive 1,423 sq. ft. of total living space (801 sq. ft. interior + 622 sq. ft. outdoor), this rare corner suite is one of the largest available in a boutique building. Thoughtfully designed with a split floor plan, soaring smooth ceilings, and premium contemporary finishes throughout, it provides both elegance and functionality, with a versatile den thats perfect for a home office or guest space. Flooded with natural light, the open-concept layout flows seamlessly onto the luxury private outdoor terrace, creating the ultimate setting for entertaining, dining al fresco, or enjoying peaceful mornings with coffee. Beyond your doors, Port Credits vibrant lifestyle awaits boutique shops, gourmet cafes, grocery stores, waterfront trails, marinas, and transit are all within walking distance, offering an unmatched urban-meets-village experience. Move-in ready and meticulously designed for modern living, this residence includes parking and locker, making it an extraordinary opportunity to own in one of Mississaugas most coveted communities. (id:61852)
Royal LePage Your Community Realty
122 Russel Drive
Bradford West Gwillimbury, Ontario
Bright and spacious semi-detached home just under 2,000 sq ft plus finished basement. Updated 4-bed layout filled with natural light. Features dark oak staircase with iron railings, open-concept eat-in kitchen with island, family room with gas fireplace, and walk-out to fenced yard with stone patio. Primary bedroom offers ensuite with soaker tub and shower. Great family area near schools and amenities! (id:61852)
Royal LePage Your Community Realty
407 - 3734 St Clair Avenue E
Toronto, Ontario
Rarely offered 2-bedroom, 2-bathroom corner suite in an exclusive boutique building of just 36 units in desirable Cliffcrest. This spacious, well-designed layout is perfect for those seeking a larger condominium without sacrificing comfort, privacy, or community. Enjoy a beautifully renovated kitchen and bathrooms, en-suite laundry, and bright south-facing windows that fill the space with natural light. Step outside to your generous private balcony-ideal for morning coffee or evening relaxation. The building offers underground parking and impressive amenities, including a rooftop garden with BBQ area, party room, workshop, and library. Located steps to transit, shopping, parks, schools, and minutes to Bluffers Park Beach and the Scarborough Bluffs, this home offers both convenience and lifestyle. A fantastic opportunity for downsizers or anyone seeking a quiet, low-maintenance place to call home. Some photos are virtually staged. (id:61852)
RE/MAX All-Stars Realty Inc.
2205 - 5500 Yonge Street
Toronto, Ontario
Luxury Condo Right At Finch Subway Station! Welcome To Luxurious 'Pulse Condo' By Pemberton In Prime North York. Large Two Bedroom & Two Washroom Corner Unit (810 Sq.Ft.) With Unobstructed View Of South East & Wrapped Balcony All Around (245 Sq.Ft) With 2 W/O Accesses. It Comes With 1 Parking. Very Bright & Spacious With An Open Concept Design & Ceiling. (id:61852)
Best Union Realty Inc.
1807 - 117 Broadway Avenue
Toronto, Ontario
Welcome to 117 Broadway Avenue! Recently completed and in the heart of Yonge and Eglinton. Open concept, beautiful natural light. Northern exposure with incredible views. This brand new suite is 628 sq ft with an incredible 116 sq ft terrace. 9 ft ceilings, European style kitchen (quartz counter tops), wide plank flooring, with parking and locker. Seller agent over $20k in upgrades! (floors, countertops, bathrooms). Two subway lines, incredible restaurants and wonderful parks close by. This state-of-the-art building features 24-hour concierge, rooftop terrace, yoga and meditation studio, spa, outdoor theatre, pet spa, fire pits, art studio, guest suite, outdoor pool, sauna and an incredible gym. The Line 5 is also equipped with outdoor barbeques, party room and outdoor lounge area. Private party room and meeting room. (id:61852)
Chestnut Park Real Estate Limited
29 Millwood Road
Erin, Ontario
**Watch Virtual Tour** Welcome to 29 Millwood Road, a beautifully maintained and thoughtfully updated 4-bedroom detached sidesplit that perfectly blends modern comfort with classic charm. This property is situated on a generous 75 ft x ~135 ft fully fenced lot, offering privacy and space surrounded by mature trees - ideal for family living and outdoor entertaining. Enjoy morning coffees or summer evenings in the sunroom/screened-in porch, or host gatherings on the custom-built deck complete with a relaxing hot tub. Inside, the fully renovated kitchen by Fox Custom Woodworks Erin features quality craftsmanship and stainless steel appliances, making it a true showpiece for everyday living and entertaining. A convenient storage shed at the rear of the property provides ample space for gardening tools and seasonal items. The walk-up from the basement to the garage adds flexibility, making it possible to convert the lower level into an in-law suite or private guest space. This home is designed with families in mind, located directly across from St. Johns Catholic School and Church, and just a short stroll to downtown Erins shops, restaurants, parks, and amenities. Whether youre starting your next chapter or looking for room to grow, 29 Millwood Road is the perfect place to call home! (id:61852)
Exp Realty
52877 Putman Road
Wainfleet, Ontario
This turn-key bungalow has been fully renovated inside and out, giving you peace of mind and style. All major maintenance items have been upgraded, so you can simply move in and enjoy. The bright living room flows into a spacious eat- in kitchen, perfect for family or entertaining. Step out onto the back deck and take in the tree-line yard, offering the privacy and tranquility you've been looking for. An upgraded garage adds extra storage, functionality, and value. Escape the city at an affordable price with this beautiful country home! (id:61852)
RE/MAX Escarpment Realty Inc.
Upper - 22 Watershed Gate
East Gwillimbury, Ontario
Welcome to this stunning 5-bedroom, 4-bathroom detached home nestled in the sought-after Queensville community. This bright and spacious residence features an open-concept layout with 9ft ceilings on the main floor, a modern kitchen with beautiful marble counter tops, Bosch kitchen appliances, and a large centre island perfect for family gatherings. Located just minutes from Highway 404, schools, parks, trails, and the new Health & Active Living Plaza -this is the perfect family home in a growing and vibrant neighborhood. (id:61852)
Century 21 Atria Realty Inc.
288 Woodycrest Avenue
Georgina, Ontario
Attention builders, discover this amazing real estate opportunity at 288 Woodycrest Ave in Georgina! This vacant lot measures 50 x 152 ft and is the perfect spot to build your new home! It's located on a quiet street in a sought after neighbourhood that's a short walk from beautiful Lake Simcoe. Near parks, waterfronts, boat launch, shopping, schools and Hwy 404 for quick commutes! Don't miss out on this rare real estate opportunity. (id:61852)
RE/MAX All-Stars Realty Inc.
Basement - 48 Perfitt Crescent
Ajax, Ontario
Welcome to 48 Perfitt Crescent, Ajax! This legal basement bachelor suite offers a cozy and functional layout, featuring a combined kitchen and living area designed for convenience and comfort. With a separate entrance, this inviting space provides privacy and ease of access. Located in a quiet, family-friendly neighbourhood, this home is within walking distance to nearby schools, parks, and public transit-including the Ajax GO Station-and just a short drive to shopping, cafés, restaurants, and highways 401/407. Don't miss this affordable and well-maintained suite in a highly desirable Ajax location! (id:61852)
Century 21 Leading Edge Realty Inc.
12 Pagebrook Crescent
Hamilton, Ontario
Stunning home. Open concept living space. Great size rooms. Hardwood stairs. Fenced generous sized backyard. Located in a desirable neighborhood close to hwys, schools & multiple shops. Must see! (id:61852)
Royal LePage Realty Plus
754 Porter Road
Kawartha Lakes, Ontario
Welcome to 754 Porter Road, Kawartha Lakes - a rare 96-acre property offering endless potential for farming, recreation, or building your dream country retreat. Set on a quite rural road, this unique parcel features a classic farmhouse that requires extensive renovations, making it the perfect canvas for those looking to rebuild in a peaceful setting. The land is truly the highlight of this property, with a mix of open fields, nature trees, and a picturesque pond. Two barns/shops provide ample space for equipment, storage, or agricultural use. There is plenty of rooms for crops, livestock, or hobby farming. Adding to its value, a portion of the land is leased to a local farmer, generating $5,000 annually. Whether you're seeking an investment property, a working farm, or private country gateways, this versatile acreage offers opportunities limited only by your imagination. Located within easy reach of major routes and nearby towns, this property combines rural seclusion with convenient access to amenities. Porter Road is the ideal setting to create the lifestyle you've been dreaming of. (id:61852)
RE/MAX Community Realty Inc.
Lower Level - 22 Hollister Road
Toronto, Ontario
Modern + Clean + Sunny Lower Level. Open Concept Living + Dining with Cozy Fireplace. Modern Bath with Shower. Freshly Painted. Bright 2 Bedrooms with Large Closets. High Ceilings. Relax on the Patio. Separate Entrance. Private Laundry. One Parking Space. Perfect for professionals and couple looking for a Quiet + Family Oriented Neighbourhood. Schools, Pool, Library, Tim Hortons, Grocery, TTC Bus (3 min walk). HWY 401/427/QEW/409/403. Shop @ Sherway. Play @ Centennial Park. (id:61852)
RE/MAX Real Estate Centre Inc.
905 - 15 Elizabeth Street N
Mississauga, Ontario
Experience the heart of Port Credit in this beautiful 2-bedroom, 1.5-bathroom condo, with views of the Lake and a two minute walk to the bustling main strip.The unit features a modern, open-concept kitchen with quartz counters, stainless steel appliances, and abundant prep space. The family-sized dining area opens to a large, sunken living room that is complete with a custom built-in bookcase + media centre, and a walkout to a west-facing balcony.The primary bedroom is a very comfortably-sized retreat with a 2-pc ensuite and a private south-facing balcony boasting a lake view, a rarity in this smaller building. The large second bedroom has south-facing windows and a double closet. An updated 4-pc main bath and excellent foyer/hall storage complete the space. Underground parking and a storage locker are included, and the maintenance fees cover all utilities for worry-free ownership. At 15 Elizabeth North you are mere minutes from all local conveniences, restaurants, and shops, in a close + mature community. Port Credit Memorial Park, St. Lawrence Park, and the Credit River are a stroll away. MiWay transit at the door (with Hurontario LRT incoming), and the Port Credit GO Rail station nearby as well. Terrific value for the size in a tough to beat location. (id:61852)
Realosophy Realty Inc.
Lba015 - 1235 Villiers Line
Otonabee-South Monaghan, Ontario
Perfect starter cottage! This beautiful resort cottage features 2 bedrooms and 1 bathroom, with a large deck. It comes fully furnished, with appliances, air conditioner, furnace and 5 year warranty on all electricals for your peace of mind. Located just a couple minutes' walk to the golf course and other amenities. Don't miss your chance to own this beautiful vacation home. *For Additional Property Details Click The Brochure Icon Below* (id:61852)
Ici Source Real Asset Services Inc.
808 - 7601 Bathurst Street
Vaughan, Ontario
Welcome Home! Great Kitchen W Plenty Of Cabinetry & Extra Custom Pantry. Spacious Living Room & Separate Dining Room W Plenty Of Space To Entertain. Primary Retreat W 3Pc Ensuite (Walk-In Glass Shower), & 2 Double Closets. Bright Open Concept 2nd Bed W Double Closet. 2nd Bathroom W Bath/Shower. Separate Laundry Room W Large Side-By-Side Washer & Dryer W Storage & Shelves. Spacious Foyer W Double Closet & Separate Linen Closet. Ample Storage Throughout. Featuring Unobstructed West Views, This Freshly Painted Unit Is Bright & Airy! Very Private & Quiet. Beautifully Manicured Grounds, Secure Building, & Loads Of Visitors Parking. Privately Gated W 24 Hour Security. Countless High-End Amenities. Steps To Transit, Promenade Mall, Shopping, Schools, & Synagogues. Building Has A Shabbat Elevator! The Perfect Place For Easy Living W All Inclusive Maintenance-Even Cable & Internet (Wireless-Rogers Xfinity)! (id:61852)
RE/MAX Hallmark Realty Ltd.
20 Manorcrest Street
Brampton, Ontario
Welcome to 20 Manorcrest Street - a beautifully maintained 5-level backsplit that's move-in ready and bursting with charm! This immaculate home sits on a mature lot backing directly onto a park - your own private retreat with nature as your backyard neighbour! From the moment you arrive, you'll feel the pride of ownership in every detail. Recent updates include a newer roof, garage door, eavestroughs, soffits, sidewalk, and patio - plus a handy shed on a cement base for extra storage. Step inside to discover a bright, carpet-free interior that flows effortlessly between spacious living areas. The large eat-in kitchen is perfect for family dinners, weekend brunches, or hosting friends. With six bedrooms and two full bathrooms, there's plenty of room for everyone - whether you're expanding your family, need a home office, or want a personal gym or hobby space. Head outside and fall in love with your private backyard oasis - mature trees, peaceful surroundings, and the perfect setup for summer barbecues or cozy evenings under the stars. And with a newer A/C, you'll stay cool and comfortable all season long. Located in one of Brampton's most sought-after neighborhoods, this home offers the perfect blend of tranquility and convenience - close to schools, parks, shopping, and transit. Don't miss your chance to make 20 Manorcrest Street your forever home! Book your private showing today and experience the warmth, space, and comfort this beautiful property has to offer! (id:61852)
RE/MAX Twin City Realty Inc.
