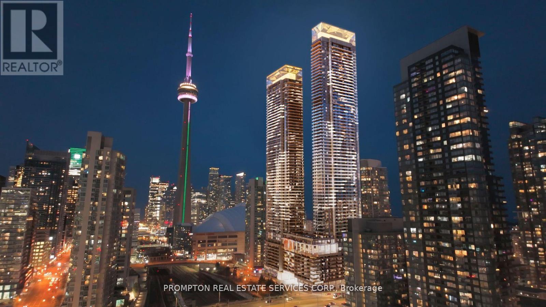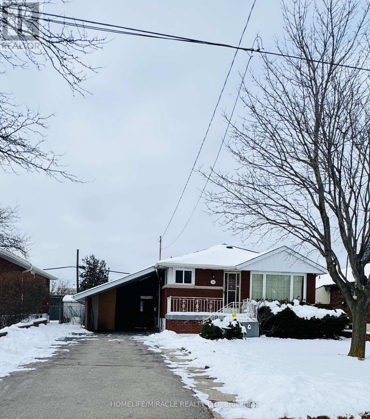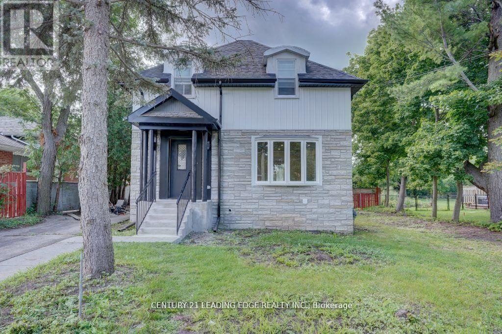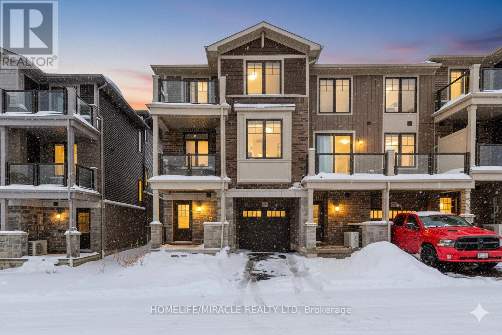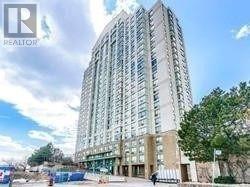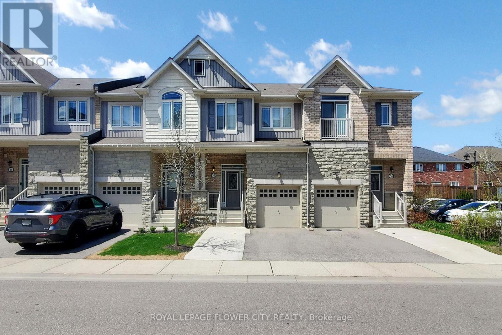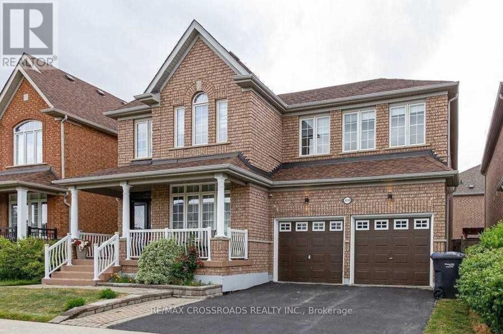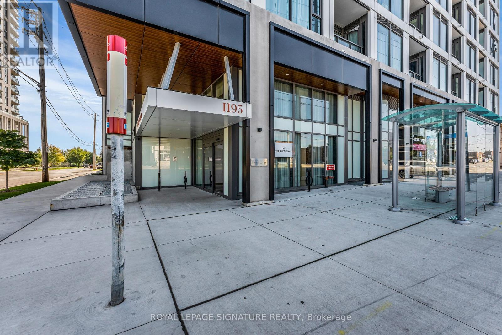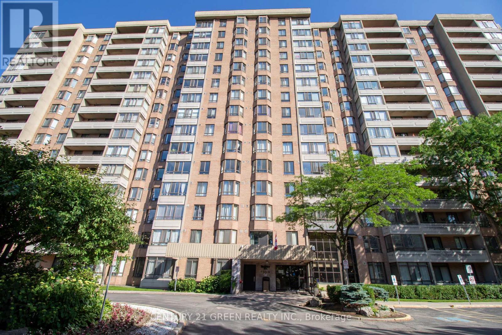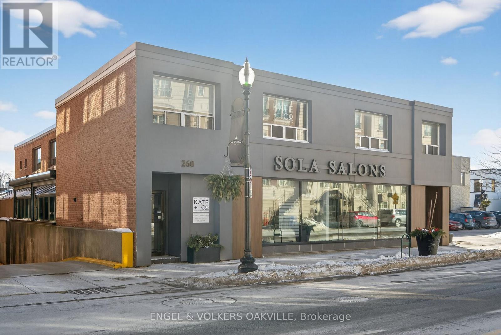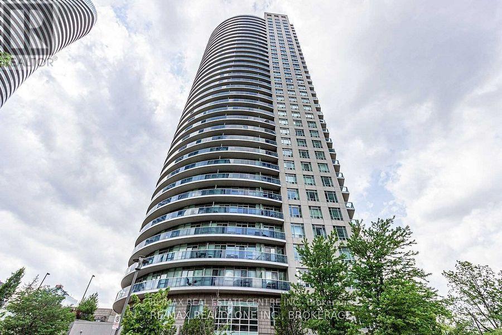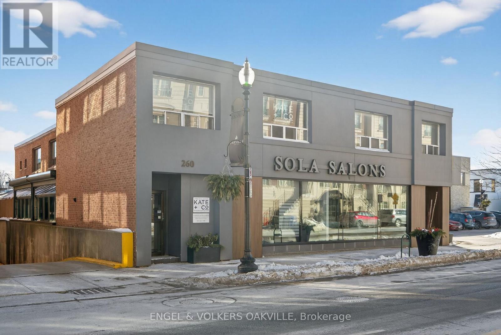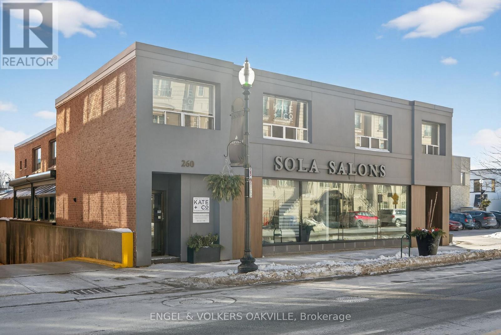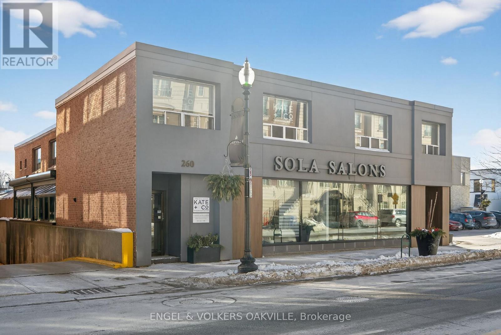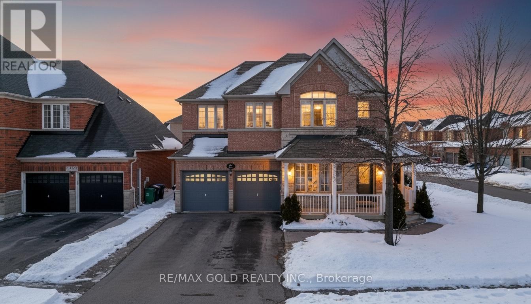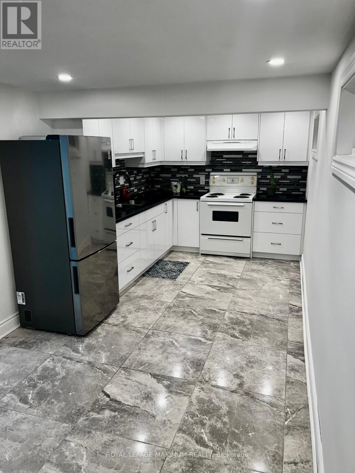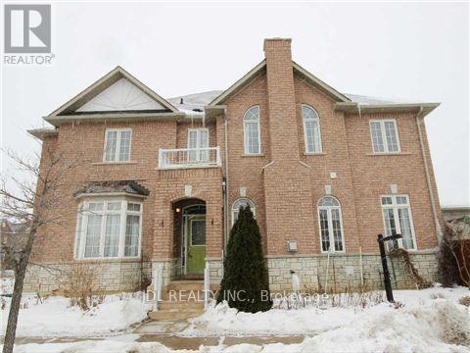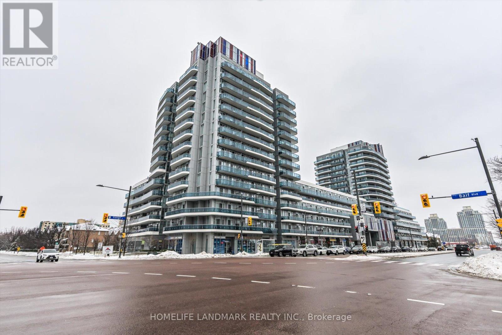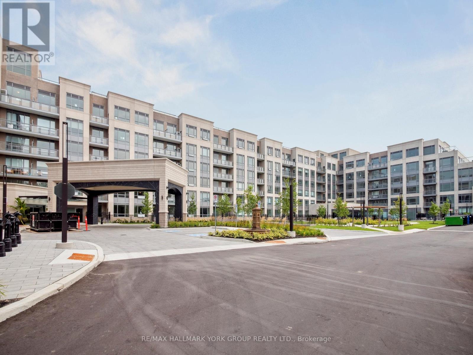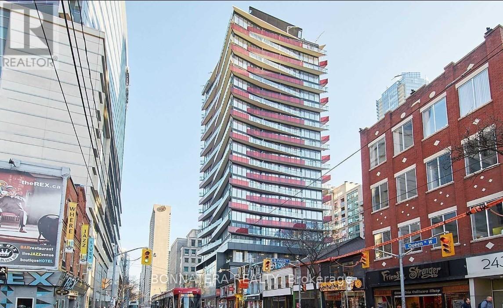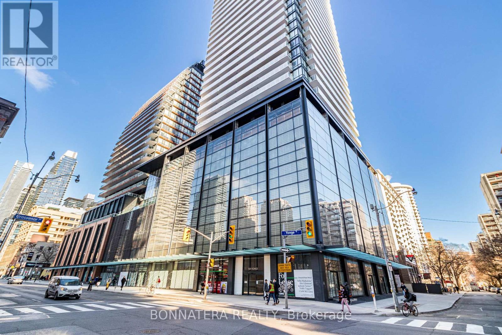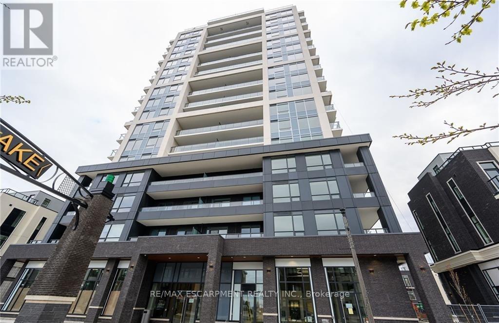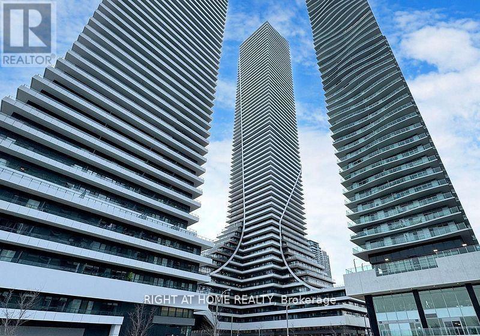1605 - 1 Concord Cityplace Way
Toronto, Ontario
Experience Upscale Living at Concord Canada HouseWelcome to the brand-new Concord Canada House, perfectly located in the heart of downtown Toronto. This spacious 3-bedroom, 2-bathroom southeast-facing suite offers breathtaking lake and city skyline views, combining natural light with stunning vistas from morning to evening.The thoughtfully designed interior features premium Miele appliances, sleek finishes, and a heated balcony, allowing year-round enjoyment of your outdoor space. The versatile floor plan provides comfort, style, and functionality, making it ideal for both families and professionals seeking a modern urban lifestyle.As a resident, you will enjoy access to world-class amenities, including the 82nd-floor Sky Lounge and Sky Gym, an indoor swimming pool, an ice-skating rink, a touchless car wash, and much more.Located just steps from Torontos most iconic landmarksthe CN Tower, Rogers Centre, Scotiabank Arena, Union Station, Financial District, and the waterfrontwith premier dining, entertainment, and shopping right at your doorstep.This suite perfectly blends luxury, convenience, and lifestyle in one of Torontos most prestigious addresses. (id:61852)
Prompton Real Estate Services Corp.
20 Terrace Drive
Hamilton, Ontario
Main Floor for Lease. Welcome to this well-maintained detached home and inviting main-floor at 20 Terrace Dr, Hamilton, offering 3 well-sized bedrooms and 1 full bathroom. Recently updated with new vinyl flooring throughout (installed January 2026), providing a modern, durable, and low-maintenance finish. The bright and functional layout features comfortable living spaces with plenty of natural light. Conveniently located close to schools, parks, shopping plazas, grocery stores, public transit, and everyday amenities, with easy access to major roads for commuting. Ideal for families or professionals seeking comfortable and stylish main-floor living in Hamilton. (id:61852)
Homelife/miracle Realty Ltd
18 Ritchie Avenue
Belleville, Ontario
Welcome to this beautiful 3 bedroom charmer! This detached home is nestled into a perfect lot, & ready to call your own! This two story home is a perfect blend of traditional style. The fully equipped gourmet kitchen comes with all modern, BOSCH appliances with updated countertops. New floors are throughout! A separate basement apartment comes with its own entrance. Make this space a place to call your own or ideal for rental income. Enjoy the outdoors in your large, oversized backyard, surrounded by mature landscaping. A serene place to escape it all! This is a wonderful opportunity to call this house a home. (id:61852)
Century 21 Leading Edge Realty Inc.
92 - 10 Birmingham Drive
Cambridge, Ontario
Step into this thoughtfully designed townhouse where contemporary style meets effortless comfort. The bright open-concept layout seamlessly blends the living, dining, and kitchen spaces, enhanced by abundant natural light that creates an airy yet private atmosphere. The modern kitchen sits at the heart of the home, complete with stainless steel appliances and clean, sleek finishes-perfect for everyday living and entertaining. Enjoy the convenience of an attached garage and private driveway, offering generous parking and storage. Ideally located with quick access to Hwy 401 and just steps from outlets, Walmart, and local amenities, this home offers a perfect balance of style, functionality, and low-maintenance living. (id:61852)
Homelife/miracle Realty Ltd
1406 - 101 Subway Crescent
Toronto, Ontario
Welcome Home To The Residence At Kings Gate & To This Beautiful, Bright & Spacious 2 Bed, 2 Bath Condo. Enjoy A Tastefully Renovated Suite With Spectacular Southeast View Of The Toronto Skyline, CNTower And Lake From Your 14th Floor Paradise. Very Well Appointed. Fabulous Facilities Include Concierge, Pool, Whirlpool, Sauna, Showers, Change Room, Gym, Party Room, Guest Suite & More. Close To Major Highways, Kipling Subway, Go Train. Walk To Shoppers, Tims & Starbucks. Suite Is Fully Furnished And Tastefully Decorated. Excellent For Professionals or Young Family, No Balcony. (id:61852)
Royal LePage Premium One Realty
52 Valley Lane
Caledon, Ontario
This charming and move-in ready 2-storey townhouse is available for lease in one of Caledon's most desirable neighborhoods, ideal for families, professionals, or anyone seeking comfort and convenience. Featuring brand-new flooring throughout, fresh paint, and a bright open-concept layout, the home offers a modern kitchen with quartz countertops, a sleek backsplash, stainless steel appliances, and a stylish breakfast bar. The main floor is filled with natural light and includes direct garage access and a walk-out to a fully fenced backyard-perfect for relaxing or entertaining. Upstairs, you'll find three spacious bedrooms, including a primary suite with a walk-in closet and private 4-piece ensuite, plus a second full bathroom for added convenience. The unfinished basement provides ample storage space, and the location is unbeatable-within walking distance to parks, nature trails, and the Southfields Community Centre, and just minutes to public schools and Hwy 410. (id:61852)
Royal LePage Flower City Realty
3119 Mcdowell Drive
Mississauga, Ontario
Newly Renovated Two Bedrooms legal Basement Apartment with separate entrance in family-friendly Churchill Meadows Community. Open Concept living space. New large windows gives nice natural light and New Kitchen and new flooring throughout. Good Size Main bedroom with large walk-in closet and second bedroom with closet. Private en-suite laundry. Steps To Public Transit! Close to schools, shopping, restaurants. One parking spot Available. **EXTRAS** All Existing Appliances, Fridge, Stove, washer/Dryer, Electrical Light Fixtures, Central Air Conditioning, One Outside Parking with Sharing driveway Spot For Tenant. Tenant will share Of Utilities bills. (id:61852)
RE/MAX Crossroads Realty Inc.
317 - 1195 The Queensway
Toronto, Ontario
Welcome to The Tailor at Queensway Residences! a thoughtfully designed 1+Den, 1-bath suite offering 611 sq ft of functional living space with modern finishes throughout. This well-laid-out unit features an open-concept design that seamlessly connects the kitchen, living, and dining areas, creating an inviting space for everyday living and entertaining. The contemporary kitchen is equipped with sleek appliances and ample cabinetry, while the versatile den is ideal for a home office, guest space, or additional living area. The spacious bedroom offers comfortable retreat, and the unit includes a locker for added storage convenience. Residents enjoy access to premium building amenities including a fitness centre, rooftop terrace, party room, and 24-hour concierge. Conveniently located just minutes from shopping, dining, transit, parks, and major highways, this condo is perfect for first-time buyers, downsizers, or investors seeking a modern home in a well-connected community! (id:61852)
Royal LePage Signature Realty
706 - 5 Lisa Street
Brampton, Ontario
SEE ADDITIONAL REMARKS TO DATA FORM (id:61852)
Century 21 Green Realty Inc.
260 Church Street
Oakville, Ontario
Discover your ideal workspace in the heart of Downtown Oakville with this bright and spacious 2nd floor office. Offering 1,574 square feet of space with options to demise to as small as 374 sf. Perfect for businesses of all sizes. Enjoy the convenience of a town parking lot right next door, making parking a breeze. Plus, you're just a short walk away from fantastic lunch spots, adding a touch of enjoyment to your workday. (id:61852)
Engel & Volkers Oakville
1409 - 80 Absolute Avenue
Mississauga, Ontario
Beautiful corner unit featuring 2 bedrooms, 2 full bathrooms, offering over 870 sq. ft. of bright, open-concept living. This well-maintained home boasts 9-ft ceilings, dark engineered flooring, mirrored bedroom closets, and a modern eat-in kitchen with granite countertops, undermount sink, ceramic backsplash, kitchen appliances, and pantry. Walk out to a spacious balcony with breathtaking panoramic views, perfect for relaxing or entertaining.Enjoy exceptional building amenities including 24-hour security, fitness centre, indoor swimming pool, basketball court, spa and steam rooms, party/rec room, and more.Unbeatable location-steps to Square One, Celebration Square, YMCA, Central Library, Sheridan College, Mississauga & GO Transit, and minutes to Hwy 403/401 and the upcoming LRT.A fantastic opportunity combining space, views, amenities, and convenience. (id:61852)
RE/MAX Real Estate Centre Inc.
207 - 260 Church Street
Oakville, Ontario
Discover your ideal workspace in the heart of Downtown Oakville with this bright and spacious 2nd floor office. Offering 443 square feet of space with options to increase of take less sqft. Discover your ideal workspace in the heart of Downtown Oakville with this bright and spacious 2nd floor office. Enjoy the convenience of a town parking lot right next door. Plus, you're just a short walk away from fantastic lunch spots, adding a touch of enjoyment to your workday. Don't miss out on this prime location! (id:61852)
Engel & Volkers Oakville
203 - 260 Church Street
Oakville, Ontario
Discover your ideal workspace in the heart of Downtown Oakville with this bright and spacious 2nd floor office. Offering 757 square feet of space with options to increase of take less sqft. Discover your ideal workspace in the heart of Downtown Oakville with this bright and spacious 2nd floor office. Enjoy the convenience of a town parking lot right next door. Plus, you're just a short walk away from fantastic lunch spots, adding a touch of enjoyment to your workday. Don't miss out on this prime location! (id:61852)
Engel & Volkers Oakville
206 - 260 Church Street
Oakville, Ontario
Discover your ideal workspace in the heart of Downtown Oakville with this bright and spacious 2nd floor office. Offering 374 square feet of space with options to increase of take less sqft. Discover your ideal workspace in the heart of Downtown Oakville with this bright and spacious 2nd floor office. Enjoy the convenience of a town parking lot right next door. Plus, you're just a short walk away from fantastic lunch spots, adding a touch of enjoyment to your workday. Don't miss out on this prime location! (id:61852)
Engel & Volkers Oakville
69 Calderstone Road
Brampton, Ontario
Stunning 5-Bed home with 4000+ sqft of Living space with Rare Income Potential in Bram East Castlemore Area !Experience the sun-filled luxury in this executive detached home. Features gleaming hardwood floors throughout, a modern open-concept kitchen with breakfast area, and spacious principal rooms. Situated in a prime location minutes from Hwy 427/50, top-rated schools, and walking trails. THE GAME CHANGER: A fully finished basement with TWO separate entrances and full kitchen. Unmatched flexibility to keep one side for private use and rent the other, or lease the entire unit for $2,000+/mo potential income. Ideal for multi-generational families or investors seeking serious cash flow to offset the mortgage. Don't miss this opportunity! (id:61852)
RE/MAX Realty Services Inc.
Bsmt - 41 Knotty Pine Trail
Markham, Ontario
Newly renovated basement with a separate entrance. One bedroom, kitchen, separate laundry which includes storage, a large sink and full-size laundry machines, a bright white kitchen combined with the living room. Lots of storage and lights. One parking spot on the driveway. Close to Bayview, Yonge and Royal Orchard, Golf, Bus, Grocery stores, Schools and Community Centre. *Excellent neighbourhood and close to transit and Hwy 407. Great Opportunity, quiet neighbourhood and home (only one person occupying the upper floor). Looking for AAA tenants! First and last month's deposit upon accepted offer. (id:61852)
Royal LePage Maximum Realty
1919 Bur Oak Avenue
Markham, Ontario
Well Maintained Home, Steps From The Mount Joy Go Train, Perfect For Commuters. Its South/West Exposure Means Lots Of Sunshine! The Finished Basement Has A Handy Kitchenette, A Great Size Recreation Room, Plus Another Open-Area/Potential Br With 3-Piece Bathroom. Enjoy The Harwood Floors And Matching Staircase On Main Floor. Lots Of Room In Large Master With Full Ensuite. 9Ft Ceilings. Nice Curb Appeal With Landscaping And Stone Skirt Detailing. 3-Car Parking. Enter Your Home Directly Through The Attached Garage. (id:61852)
Jdl Realty Inc.
Lph20 - 9471 Yonge Street
Richmond Hill, Ontario
This Immaculate, Sun-Filled Lower Penthouse Offers A Spacious 1 Bedroom + Den Layout With A SOUTH-Facing Exposure. The Open-Concept Design Features Floor-To-Ceiling Windows, A Modern Kitchen With Quartz Countertops, Designer Backsplash, And Stainless-Steel Appliances. One Parking and One Locker. A Spacious Terrace Overlooking Quiet Neighbourhood. Freshly Painted. Great Amenities For Your Enjoyment: 24 Hour Concierge, Indoor Swimming Pool, Large Exercise Room, Rooftop Garden With Fireplace & BBQ, Guest Suites, Party Room & More. Prime Location In The Heart Of Richmond Hill. Steps To Transit, Schools, Hillcrest Shopping Mall, Banks, Restaurants! (id:61852)
Homelife Landmark Realty Inc.
104 - 2075 King Road
King, Ontario
Welcome to King Terrace - The newest addition to the King City condo community. Located in the heart of King City, this condo is located on the main floor and the terrace view faces south onto the outdoor area of the complex. The unit offers 10ft ceilings, open concept kitchen, laminate floors, a primary bedroom with ensuite, a secondary bedroom with frosted glass sliding doors, and second bathroom (id:61852)
RE/MAX Hallmark York Group Realty Ltd.
1103 - 215 Queen Street W
Toronto, Ontario
Stylish junior one-bedroom suite in the heart of Toronto's Financial and Entertainment Districts. This bright, high-floor unit features 9-foot ceilings, an open-concept layout, floor-to-ceiling windows, and stunning views. Beautifully finished wood flooring throughout. Enjoy 24-hour concierge service and exceptional amenities including a fitness centre, guest suites, resident lounge, outdoor terrace, and BBQ area. Unbeatable location steps to transit, dining, theatres, and shopping. Walk Score of 100. (id:61852)
Bonnatera Realty
2113 - 501 Yonge Street
Toronto, Ontario
Welcome to Teahouse Condos. This 1 Bedroom + Den Unit is nestled in the heart of downtown Toronto. Minutes away from Toronto Metropolitan University. It includes Stainless Steel Appliances, Ensuite Laundry, Built-In Murphy Bed, floor-to-ceiling windows, and Beautiful Views of The City! You Are Steps From Transit/The Subway For Easy Access To Financial District, Hospitals, Walking Distance To TMU, UofT, Grocery stores, Shops, Cafes, and Restaurants. 24/7 Concierge and Amenities Include Pool, Lounge, Visitor Parking And More. (id:61852)
Bonnatera Realty
912 - 385 Winston Road
Grimsby, Ontario
Super Clean unit with amazing Escarpment views from the balcony. Looking for A+ tenants. The tenant pays for hydro and water and must purchase insurance. 1 parking, 1 Locker. No Pets and Non-Smoker. (id:61852)
RE/MAX Escarpment Realty Inc.
59 Julia Drive
Welland, Ontario
Discover contemporary living in this stunning four-bedroom modern bungalow, designed with an open-concept layout that seamlessly connects the living, dining, and kitchen areas. Bathed in natural light from expansive windows, the spacious living room features sleek finishes and a cozy ambiance, perfect for both relaxing and entertaining.The state-of-the-art kitchen boasts quartz countertops, high-end stainless steel appliances, a large island with seating, and custom cabinetry, making it a chef's dream. The adjoining dining area offers an elegant space for family meals and gatherings.The primary bedroom is a serene retreat with a luxurious en-suite bathroom and walk-in closet, while three additional well-appointed bedrooms provide ample space and comfort. A finished basement offers versatile living options, a large stylish family room including a bar area .Outside, enjoy a private, landscaped yard with a spacious patio featuring gas fireplace, ideal for outdoor entertaining. Conveniently located near schools, parks, and amenities, this modern bungalow is the perfect blend of style and functionality. (id:61852)
One Percent Realty Ltd.
3415 - 30 Shore Breeze Drive
Toronto, Ontario
Welcome To Eau Du Soleil By Empire Communities. Enjoy Cool Living At Humber Bay Shores. Freshly Painted One Bedroom + Tech/Media Unit ( 486 SqFt + 100 SqFt Balcony ) Cleverly Optimizes Every Inch Of Usable Space. Quartz Counter Tops, Stainless Steel Kitchen Appliances Complement This Functional Kitchen. Spacious Walk Out To An Expansive Balcony From Both The Bedroom And Living Areas. Enjoy All That Lake Side Living Has To Offer. Boardwalk Strolls, Trails, Beaches, Cafes, Restaurants. Easy Access To Major Highways, TTC, Go Transit And Great Shopping (id:61852)
Right At Home Realty
