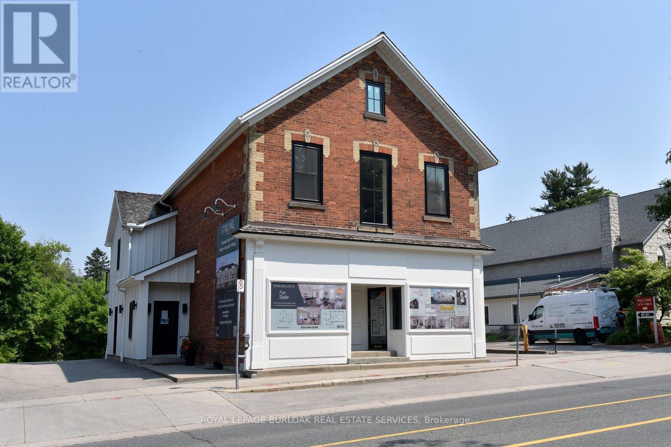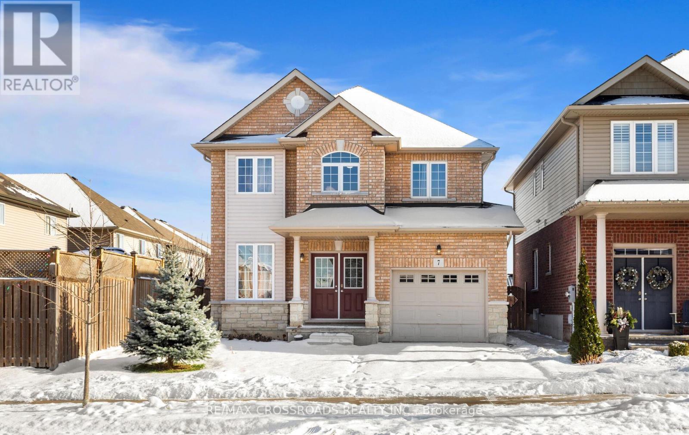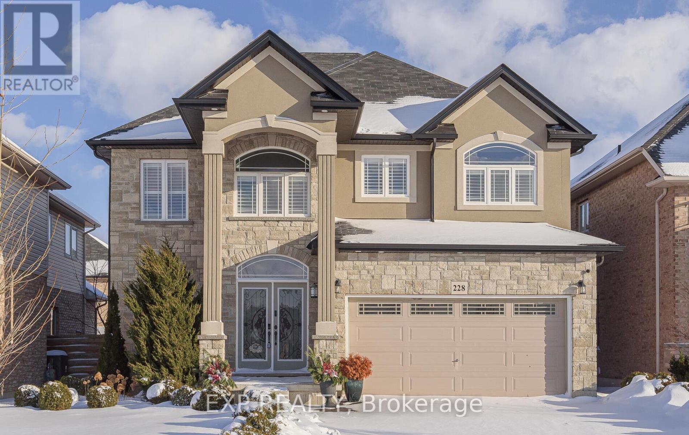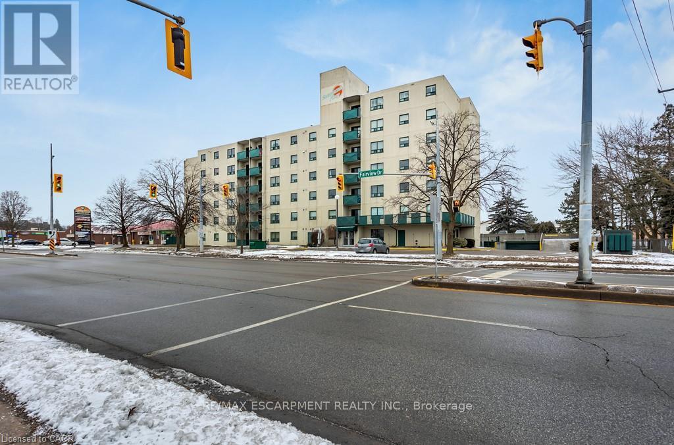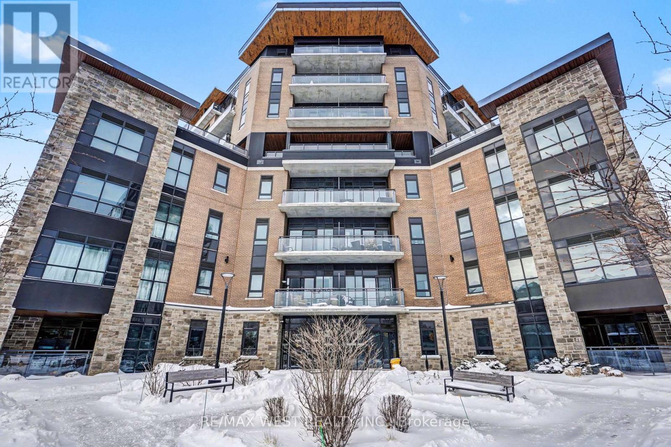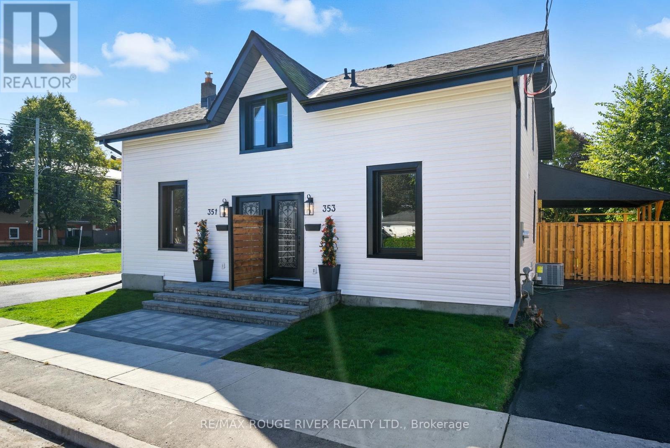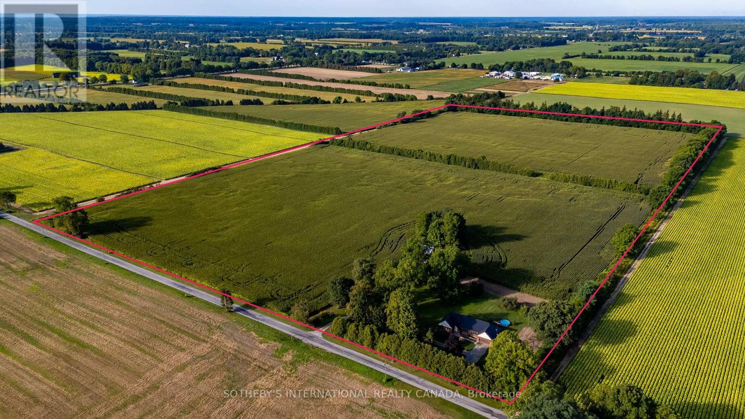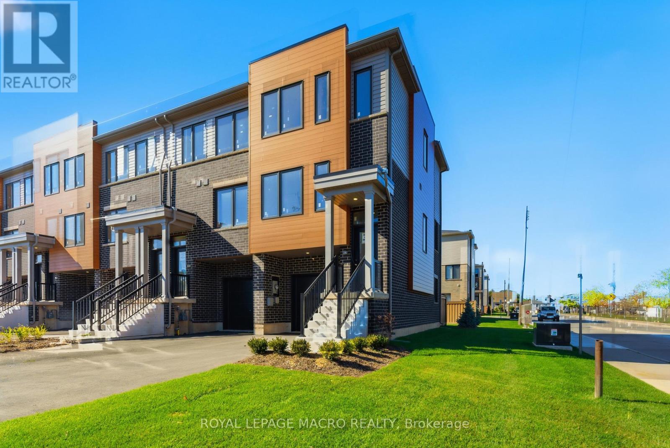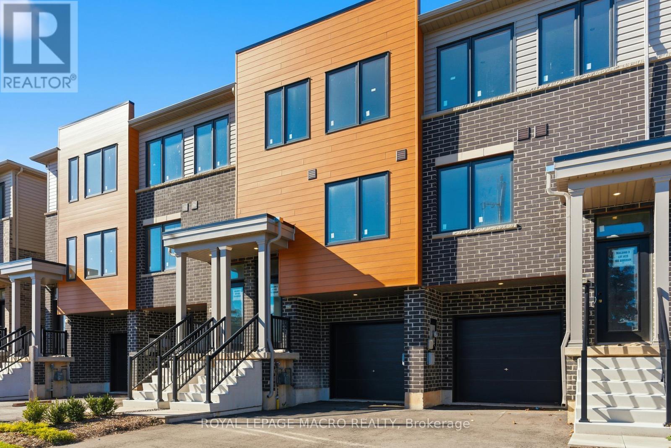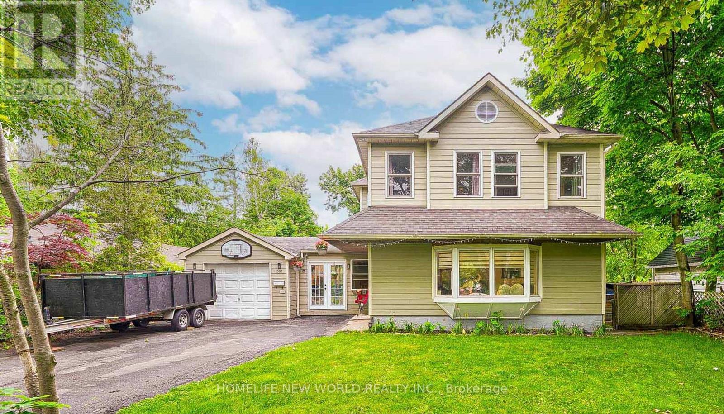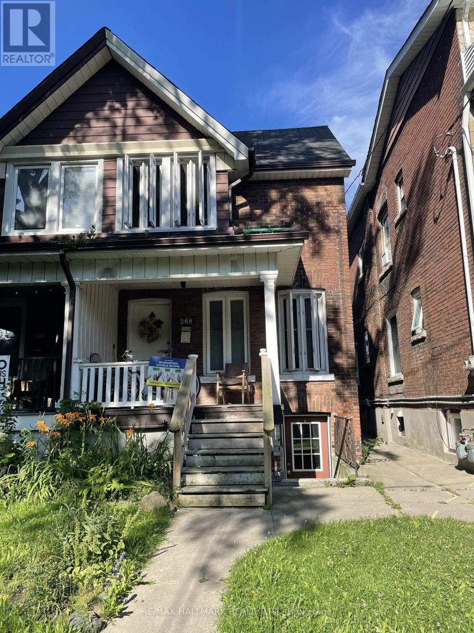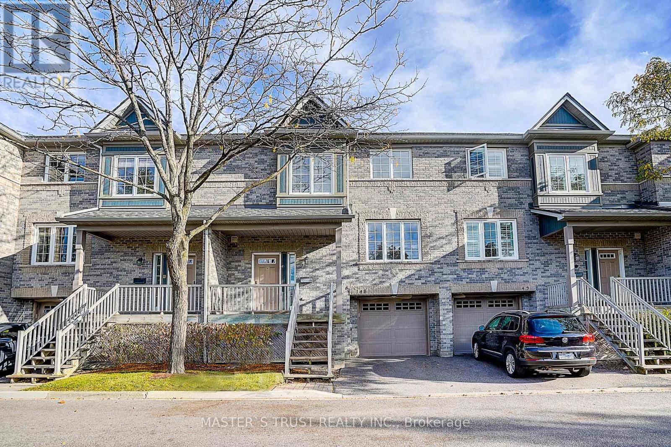201 - 284 Wilson Street E
Hamilton, Ontario
Never been lived in and fully renovated, this stylish 2-bedroom, 1 bath loft for lease is located in the heart of Old Ancaster. Gorgeous hardwood flooring runs throughout, including the open-concept living and kitchen space, complemented by LED pot lights and large windows that fill the unit with natural light. The modern kitchen features quartz countertops, a large undermount sink, stainless steel appliances, and an eat-at island-ideal for both everyday living and entertaining. The loft offers in-suite washer and dryer, a dedicated office area, and a convenient powder room for guests. Patio doors open to your own private balcony, perfect for outdoor enjoyment. The main bath includes a relaxing soaker tub. Additional conveniences include a locker and surface parking space. Surrounded by Old Ancaster's renowned shops, restaurants, and amenities, this never-lived-in loft offers a rare opportunity to lease a beautifully finished space in a prime location. AAA+ tenants, please send application run through Single Key with supporting documents only. Tenant to pay all utilities. (id:61852)
Royal LePage Burloak Real Estate Services
7 Colorado Boulevard
Hamilton, Ontario
Beautiful detached Highview Model 2-storey home by Multi-Area Developments, offered by the original owner since new, situated on a wider premium lot in the highly sought-after Summit Park community on Hamilton Mountain. Built in 2017, this well-maintained all-brick home offers approximately 1,800 sq ft of living space with 9 ft ceilings on the main floor and approximately $32,000 in upgrades.The main level features separate living and family rooms, creating a warm and comfortable layout, along with hardwood flooring, oak staircase, pot lights, and a modern kitchen with extended-height cabinetry, stainless steel appliances, breakfast bar, and a walkout to a backyard deck-perfect for entertaining. A separate laundry room and direct garage access add everyday convenience With Automatic garage opener.The upper level offers 3 spacious bedrooms, each with its own walk-in closet and large windows, plus a second-floor office space, ideal for working from home. The home includes 2.5 baths, basement rough-in, enlarged basement windows, higher basement ceiling, and an unfinished basement ready for the buyer's personal touches.Ideally located just steps to a community park, top-rated public and Catholic elementary schools, secondary schools, public transit, shopping, medical services, and major highways. Walking distance to a large shopping complex featuring major banks, Walmart, Canadian Tire, Shoppers Drug Mart, Staples, fast-food restaurants, dollar stores, MTO office, Popeyes, and more. Nearby amenities also include medical centres, vet hospital, Tim Hortons, gas stations, RONA, Home Depot, Best Buy, Longo's, and bus stops.Set in a quiet, family-friendly neighborhood with ample street parking, this home offers exceptional comfort, quality, security, and unmatched convenience-perfect for families and professionals alike.Ready To Move In...... (id:61852)
RE/MAX Crossroads Realty Inc.
228 Greti Drive
Hamilton, Ontario
Welcome to 228 Greti Drive, a custom-built luxury home nestled in one of Hamilton's most coveted neighborhoods. This beauty features over $300,000 in upgrades offering 3,212 sq. ft. of living space, 5+2bed/4 bath, highlighted by oversized closets /windows, upgraded trim, California shutters, glass railings, 9' ceilings, pot lights, and a dark walnut wood finish. From the moment you arrive, you can see the difference. A white marble stone on both sides of the driveway with manicured flowery globe plants, celebrity backyard, stone exterior, double-door entry, detailed curb appeal highlighted with a premium slate neutral garage doors add a sleek, secure finish. Inside, the main floor features a full walk-in coat closet, a private office, Dinning Rm and a breathtaking gourmet chef's open-concept kitchen. The kitchen is anchored by an impressive 9' island, high-end appliances, granite countertops, and custom glass sliding doors that open to a spectacular backyard retreat. Designed as the true heart of the home, the kitchen flows seamlessly into a sunlit great-room featuring elegant tray ceilings, a natural gas fireplace with custom-wall detailing. The exclusive laundry room completes the carefully crafted main level. Upstairs, 4 generously sized bedrooms await, including a luxurious primary retreat with a walk-in closet, a spa-inspired 5-piece ensuite featuring granite vanities, a glass-enclosed shower. Another standout feature is the expansive 13' x 14' walk-in closet, complete with custom-built cabinetry while the other bedrooms offer generous bright and airy living spaces. The finished lower level features a spacious recreation area, living room, 2 bedrms, kitchen, cold rm, a 4-piece bathrm, delivering a layout that defies the traditional bsmt experience. Built with high-end finishes and well maintained, this home is a must-see before considering any other property. Located as park-facing in a family friendly community, close to schools, shopping, and highway access. (id:61852)
Exp Realty
103 - 421 Fairview Drive
Brantford, Ontario
Welcome to 421 Fairview Drive, Unit 103, located in a desirable condominium building in the popular North End Brier Park neighbourhood. This inviting condo features 2 bedrooms, 1.5 bathrooms, and 965 sq ft of well-designed living space. Through the front door, you're welcomed into a spacious living area where a bright, open-concept layout allows the living, dining, and kitchen spaces to flow seamlessly together. California shutters enhance the space with timeless style while offering comfort and versatility for both everyday living and effortless entertaining. The kitchen is thoughtfully designed with generous stone countertops, crisp white shaker-style cabinetry, recessed lighting, and newer stainless steel Samsung appliances, including a dishwasher and over-the-range microwave. The dining space offers a walkout to a ground-floor balcony, overlooking fenced green space beyond, creating a pleasant indoor and outdoor connection. The condo features 2 well-sized bedrooms, including a large primary bedroom complete with a private 2 pc ensuite bathroom. A bright 3 pc bathroom with a tile and glass shower adds additional comfort and functionality, while convenient in-unit laundry completes the home. Enjoy the convenience of being within walking distance to shopping, banks, parks, and restaurants, with everyday amenities right at your doorstep. (id:61852)
RE/MAX Escarpment Realty Inc.
308 - 332 Gosling Gardens S
Guelph, Ontario
Elevated Living awaits in this prestigious South Hill Condominium Complex. This luxurious 2-bedroom, 2-bath corner suite offers an exceptional blend of style, comfort, and convenience in a prime south-end location. The bright, open-concept layout features soaring ceilings, elegant pot lighting, a modern neutral palette, and sleek luxury vinyl plank flooring throughout-no carpet. The chef-inspired kitchen showcases crisp white cabinetry, quartz countertops, designer backsplash, stainless steel appliances, and a large island perfect for entertaining. Sun-filled living spaces flow seamlessly to an impressive 24-ft west-facing balcony, where you can unwind while enjoying afternoon sunshine and stunning sunset views. The spacious primary bedroom is a true retreat, complete with a spa-like 3-piece ensuite featuring quartz counters and a walk-in glass shower. A generous second bedroom, stylish 3 -piece bath, in-suite laundry, and thoughtfully designed built-in closet organizers provide both comfort and practicality. Residents enjoy resort-style amenities including a fitness centre, party room, wrap-around outdoor terrace with yoga and lounge areas, outdoor kitchen, and even a dog spa. Steps to groceries, dining, entertainment, trails, and everyday conveniences, with transit at your door and easy access to the 401. Includes one underground parking space and storage locker. (id:61852)
RE/MAX West Realty Inc.
353 John Street
Cobourg, Ontario
Fully Updated & Move-In Ready in the Heart of Cobourg! Offering over 2,000 sq. ft. of finished space, this 3 bedroom + den, 3 bathroom semi-detached home combines thoughtful design with high-end finishes. The bright, open-concept main floor features spacious living and dining areas anchored by a gourmet kitchen with quartz counters, custom wood island with secret drawers, pot filler, water/ice fridge, and a hidden coffee/breakfast bar. Elegant details like a statement chandelier, glass wine displays, and custom Aria floor vents elevate the space, while main-floor laundry adds convenience. Step out to a brand-new covered deck and fully fenced backyard-perfect for entertaining or relaxing outdoors. Upstairs, the primary suite offers a spa-like ensuite with LED mirror and glass shower, while two additional bedrooms share a 5-piece bath with freestanding tub, double sinks, and glass shower. Each bedroom includes custom closets. The finished basement adds a versatile rec room and an extra bedroom-ideal for guests, office, or gym. Extensive updates include all-new plumbing and electrical (upgraded city water line), new windows, siding, soffits, gutters, driveway, fencing, grass, sump pump, and A/C. Additional features: new doors with iron inserts and keyless entry, upgraded trim, oak staircases with iron spindles, and blown-in attic insulation. Perfectly located within walking distance to downtown Cobourg's shops, restaurants, and pubs, and minutes from the beach, marina, and Highway 401. Sellers may take back a mortgage; terms to be determined. This property can also be purchased with 353 John St. Move in and enjoy Cobourg living at its finest! (id:61852)
RE/MAX Rouge River Realty Ltd.
54 Ryerse Road
Norfolk, Ontario
Welcome to Your Private Country Oasis. Nestled on a serene country road, this charming 4-bedroom brick bungalow sits proudly on 50 acres of farmland, offering the perfect balance of privacy, productivity, and connection.With the Lynn Valley Trail just steps away, youll enjoy easy access to natures beauty while remaining minutes from the conveniences of Simcoe.Inside, the warm and functional layout provides space for both family living and entertaining. The home features comfortable principal rooms and expansive views. An unfinished basement provides a canvas to make your own. Outside, beautiful fields, mature trees, and open skies create an idyllic setting for farming, homesteading, recreation, or simply unwinding.Whether youre dreaming of growing your own food, exploring trails, or embracing a slower pace of life, this property delivers a lifestyle rooted in tranquility and possibility. A rare opportunity to own acreage this close to towndont miss your chance to make it yours. (id:61852)
Sotheby's International Realty Canada
15b Bingham Road
Hamilton, Ontario
Welcome to Roxboro, a true master-planned community located right next to the Red Hill Valley Pkwy. This new community offers an effortless connection to the GTA and is surrounded by walking paths, hiking trails and a 3.75-acre park with splash pad. This freehold end-unit townhome has been designed with naturally fluid spaces that make entertaining a breeze. The additional flex space on the main floor allows for multiple uses away from the common 2nd-floor living area. This 3 bedroom 2.5 bathroom home offers a single car garage and a private driveway, a primary ensuite and a private rear patio that features a gas hook up for your future BBQ. Granite counter tops, vanity in powder room, a/c and new appliances included. (id:61852)
Royal LePage Macro Realty
9b Bingham Road
Hamilton, Ontario
Welcome to Roxboro, a true master-planned community located right next to the Red Hill Valley Pkwy. This new community offers an effortless connection to the GTA and is surrounded by walking paths, hiking trails and a 3.75-acre park with splash pad. This freehold townhome has been designed with naturally fluid spaces that make entertaining a breeze. The additional flex space on the main floor allows for multiple uses away from the common 2nd-floor living area. This 3 bedroom 2.5 bathroom home offers a single car garage and a private driveway, a primary ensuite and a private rear patio that features a gas hook up for your future BBQ. A/C and new appliances included. This new townhome won't last long. (id:61852)
Royal LePage Macro Realty
1305 Mineola Gardens
Mississauga, Ontario
Well maintained 4 Bedrooms w/ 3 Washrooms Detached House Located In Mineola. Open Concept Room Layout, The Kitchen Features SS Appliances, A Bright Breakfast Area W/A Spectacular View Including A Walkout To The Deck At Backyard. Finished Basement Provides Extra Space For Your Family's Entertainment. This Stunning Property Offers A Park Like Setting In The Rear. Towering Trees, Ravine/Creek Setting And A Gorgeous View With No Neighbours Behind. No Need For A Cottage With This Beautiful, Treed Property. Great Location Close To Schools, Parks, Waterfront Trails. Very Accessible To The Qew And Go Train. Minutes To The Shops(Metro, Walmart, Shoppers)And Restaurants Of Port Credit. (id:61852)
Homelife New World Realty Inc.
268 Symington Avenue
Toronto, Ontario
Well-maintained and fully leased triplex with a strong income profile and reliable, long-term tenants in place. The building is configured with two two-bedroom units (main and second floors) and a one-bedroom basement apartment, offering a practical mix that performs well in the rental market. Additional revenue is generated from the detached two-car garage, providing supplemental income with minimal overhead. Tenancies are stable, the property has been responsibly operated, and the overall environment is calm and cooperative - the kind of asset that's easy to manage and hold. Located in the Junction, a short walk to the Dupont retail strip, transit, and daily amenities, the property benefits from consistent demand and neighbourhood resilience. There is clear upside over time through rent optimization, unit updates, or operational improvements, while continuing to produce dependable cash flow. A straightforward income property in a strong west-end location, offering stability now and flexibility for the future. (id:61852)
RE/MAX Hallmark Realty Ltd.
48 - 5535 Glen Erin Drive
Mississauga, Ontario
Stunning 3+1 Bedrooms Updated Townhome in Desirable Sought After Central Erin Mills Neighbourhood! This Stylish Townhome Features an Open Floor Plan with New Fresh Paint Throughout, Living Rm with Cathedral Ceiling & W/O to Deck/Patio, Bright White Modern Kitchen with Granite Countertops, Walkout to Balcony & Open to Dining Room. Three Bedrooms upstairs & 4-Piece Bath & Walk-In Closet, Lower Level Bedroom/Rec.Rm & Access To the Garage. Well Maintained Landscaped Complex w/Swimming Pool & Park/Playground. Located in the Top Rated School District (John Fraser SS,St.Aloysius Gonzaga SS, Thomas St.Middle School) Steps to Public Transit, Parks & Shopping, Close to Go Train, Hwy, Rec. Centres, Hospital & Erin Mill Town Centre. Move-In & Enjoy! (id:61852)
Master's Trust Realty Inc.
