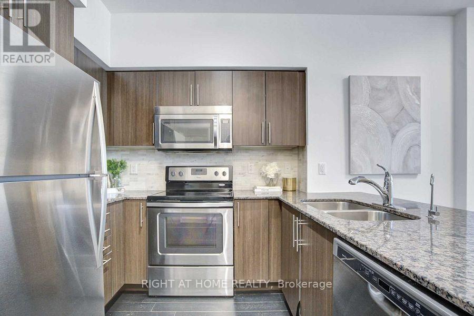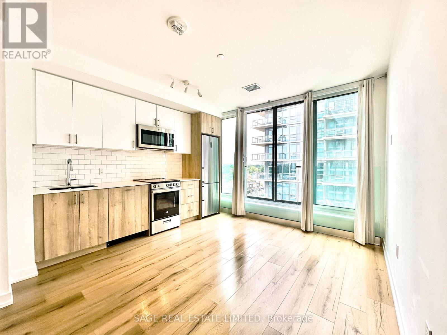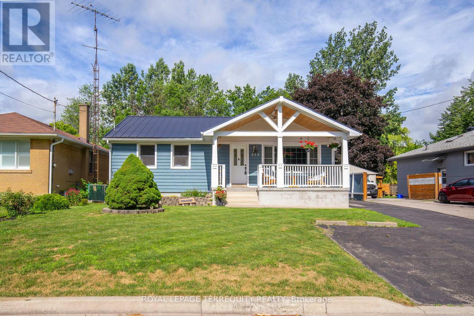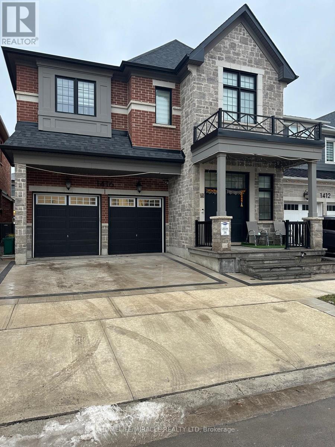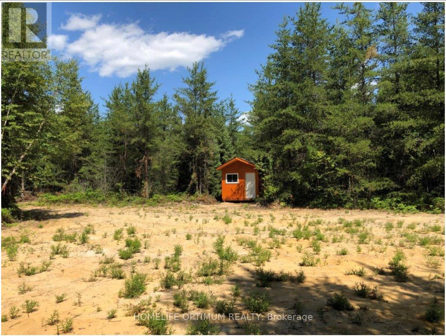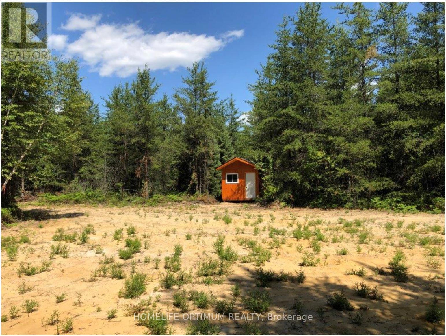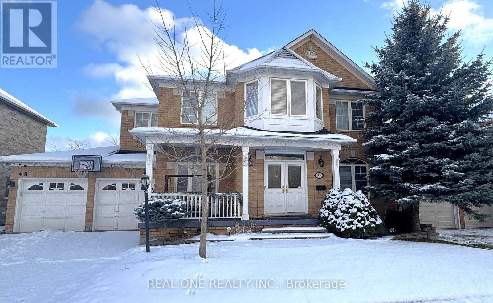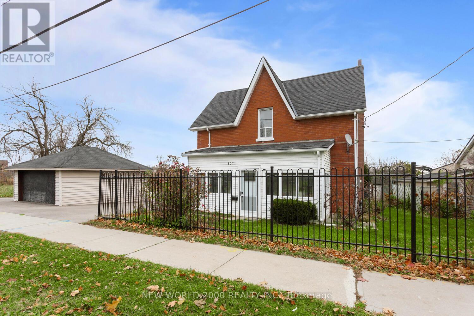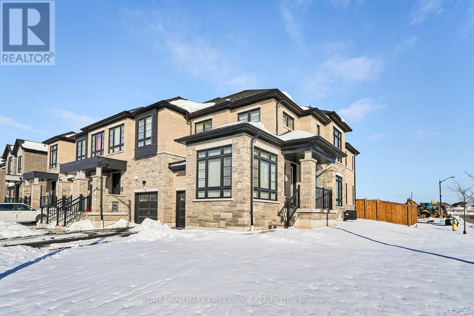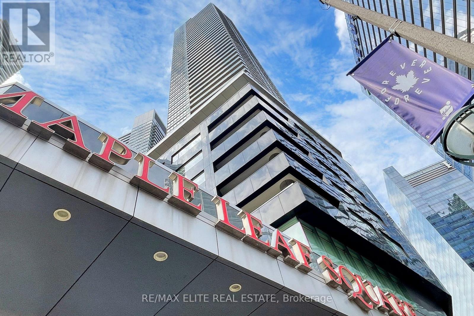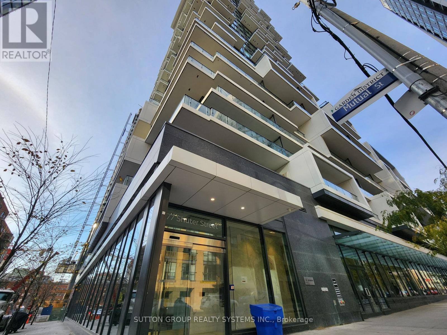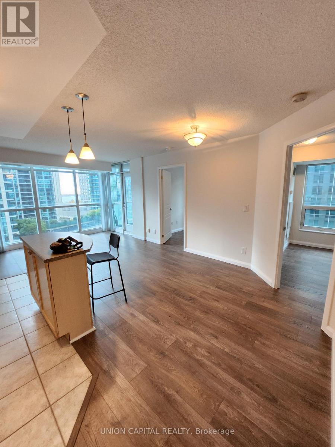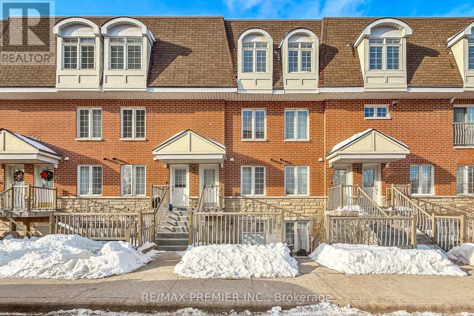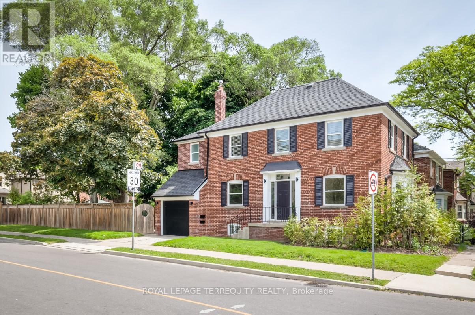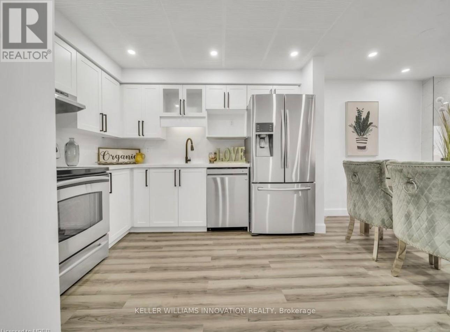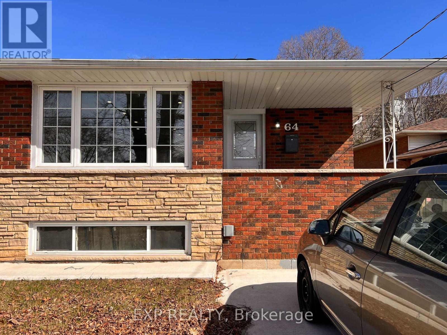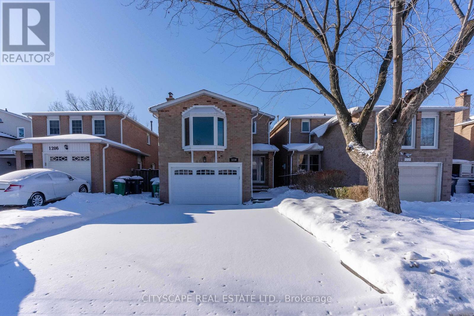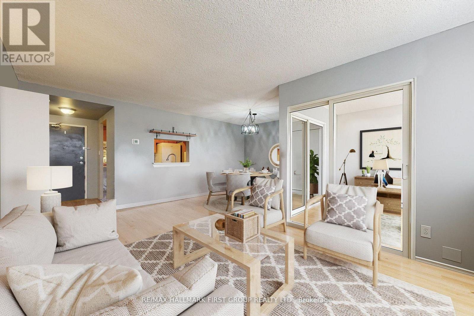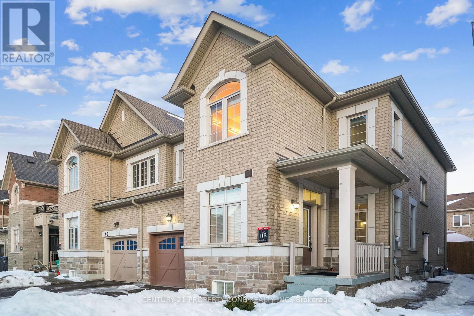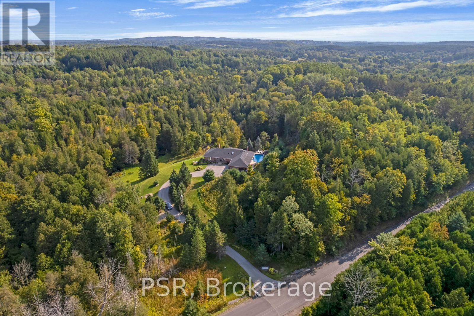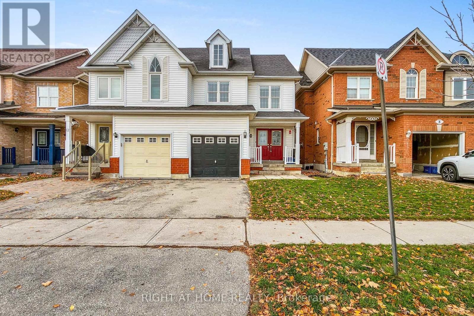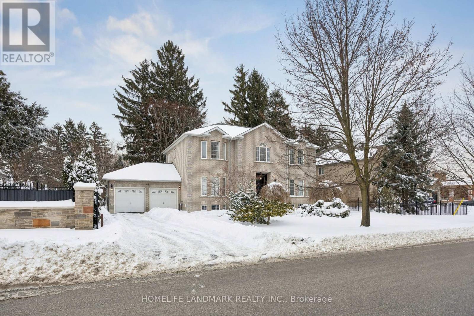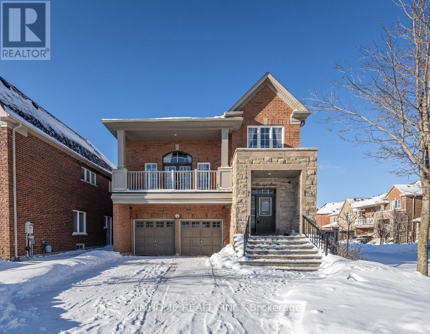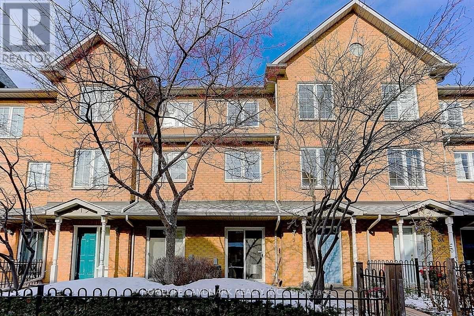906 - 65 Speers Road
Oakville, Ontario
Luxurious Rain Condos - 2 Bed Plus Den, 2 Bath With Open South East Views From Large Balcony. 9Ft Ceilings + 2 Parking Spots And 1 Locker. Open Concept With Breakfast Bar And Granite Countertops. Luxury Master Bed With Ensuite, W/In Closet & Floor To Ceiling Windows. Liv Rm With W/Out To Premium Sized Balcony. Amenities: Indoor Pool, Rooftop Patio, Guest Suites, Gym, Party Room. (id:61852)
Right At Home Realty
609 - 1195 The Queensway
Toronto, Ontario
Lovely one bedroom condo at the desirable Tailor Residence features well proportioned rooms and modern finishes. Features include 9 foot ceilings, a contemporary colour palette, full sized appliances and an abundance of natural light. Enjoy a friendly building with concierge and a nice array of amenities. Located in a vibrant, convenient neighbourhood within easy walking distance to shops, groceries and restaurants. (id:61852)
Sage Real Estate Limited
353 Kingsleigh Court
Milton, Ontario
***View Multi Media Tour*** Fully Updated Bungalow on a Rare 50 Ft Lot Backing Onto Parkland. A beautifully maintained, move-in ready bungalow tucked into one of Milton's most sought-after family neighbourhoods. Whether you're a first-time buyer, an investor, or looking to downsize without giving up space or comfort, this home delivers flexibility, quality, and peace of mind. Set on a generous 50 ft by 125 ft lot, the home has been thoughtfully and extensively upgraded over the years. Highlights include a durable metal roof and covered front porch, a tinted front window, and an automatic sprinkler system in the front yard. Every improvement was made with long-term living in mind. Inside, you'll find a smartly reconfigured layout featuring two oversized bedrooms, perfect for those who value space and versatility. The renovated kitchen and bathrooms are finished with crown moulding and heated floors, adding a touch of everyday luxury you'll appreciate year-round. The fully finished basement offers excellent in-law or extended family potential, complete with a separate entrance, egress windows, an owned reverse osmosis water system, and an included refrigerator, making this space equally suited for entertaining or relaxing. Step outside to your private backyard retreat, where a wood deck, pergola, and hot tub overlook a lot backing onto a small quiet park with a playground. No rear neighbours, just green space and a sense of calm that's hard to find. Additional features include a detached two-car garage with power, ample storage throughout, and a walkable location close to schools, parks, transit, downtown Milton, shopping, golf, and quick access to Highway 401. Furnace and air conditioning rentals will be bought out by the seller prior to closing. Well cared for, thoughtfully upgraded, and ideally located, 353 Kingsleigh Court is the kind of home that simply feels right the moment you arrive. (id:61852)
Royal LePage Terrequity Realty
1416 Lynx Gardens
Oakville, Ontario
Welcome to this stunning 3 year old luxury 5 bedroom 3.5 bath home in Oakville's prestigious Joshua Meadows community, offering over 3100 sq ft of elegant living space, perfect for a professional couple or a growing family. Featuring 10 ft ceilings on the main floor and 9-ftceilings upstairs, this home boasts hardwood floors, porcelain tile, solid oak staircases ,custom 8 ft doors, pot lights throughout the main floor, and stylish crystal fixtures. The bright, open concept layout includes a welcome foyer, formal living and dining areas, a mudroom, and a spacious family room with fireplace. The chef-inspired kitchen showcase quartz countertops, a large centre island, custom cabinetry, inbuilt kitchen with high end appliances including a smart fridge on main floor, LED and under cabinet lighting. Upstairs offers 5 spacious bedrooms and 3 bathrooms, including a luxurious primary suite with his and hers closets and a spa like ensuite. Two bedrooms share a Jack & Jill bath. Convenient second floor laundry and zebra blinds throughout the windows. Backyard is fully hardscape, has no grass and is installed with a gazebo for enjoying together as a family. Enjoy excellent curb appeal, a PVC fenced backyard, garage with remote and smart home features. Ideally located near top schools, Sheridan college, Oakville Hospital, Go station. Quick access to Costco, Walmart, restaurants, Hwy 403, QEW and 407. (id:61852)
Homelife/miracle Realty Ltd
Pcl 9222 N/a
Timmins, Ontario
A property size of 40.49 acres that is easily accessed, close to a major sized city (by northern standards) where you can get all the supplies you need only a half hour away.This is a nice property that has mostly sand and gravel and any trails you want to make on your property will be relatively easy to make. (id:61852)
Homelife Optimum Realty
Pcl 9222 N/a
Timmins, Ontario
A property size of 40.49 acres that is easily accessed, close to a major sized city (by northern standards) where you can get all the supplies you need only a half hour away.This is a nice property that has mostly sand and gravel and any trails you want to make on your property will be relatively easy to make. (id:61852)
Homelife Optimum Realty
49 Drawbridge Drive
Markham, Ontario
Beautiful, well-kept 4+1 bedroom, 4+1 bathroom family home with a 60' frontage, approx. 3,200 sq. ft., finished basement, and a 3-car tandem garage in one of the top school zones (Castlemore PS & Pierre Trudeau HS). Features include 9' ceilings, skylight, pot lights, crown moulding, and a modern open-concept kitchen with centre island, upgraded cabinets, and granite countertops. The finished basement offers a spacious rec/home theatre room, wet bar, extra bedroom with ensuite, and a full bath-ideal for extended family or entertaining. Exterior features include a large deck, interlock driveway, and a private backyard with side yard. Located in a safe, family-friendly neighbourhood close to parks, schools, transit, and amenities. Move-in ready. and perfect for families. (id:61852)
Real One Realty Inc.
8071 Kipling Avenue
Vaughan, Ontario
FULLY DETACHED 4 BDRM HOME, MOVE IN READY in The Heart of Woodbridge Parking for 7 vehicles including garage, 2 baths, high-end finishes throughout w Large Modern Kitchen w Island with Ample storage with convenience of an upstairs laundry! steps to Market Lane, shops, Bus transit, grocery, hiways, cafes & restaurants. located in one of Woodbridge's most sought after school districts! Dont miss your chance to own this in Vaughan's most desirable community (id:61852)
New World 2000 Realty Inc.
196 Closson Drive
Whitby, Ontario
Stunning 4-bedroom end-unit townhouse offering just over 2,100 sq ft of thoughtfully designed living space, filled with an abundance of natural light from expansive floor-to-ceiling windows throughout the home. The main floor features beautiful light hardwood flooring, 9-foot ceilings, a convenient 2-piece bathroom, and a private office with wraparound floor-to-ceiling windows, ideal for working from home. The modern kitchen is equipped with stainless steel appliances, quartz countertops, and a breakfast bar, seamlessly flowing into the family room with an inviting electric fireplace and walkout to the backyard. The upper level offers a spacious primary bedroom with a walk-in closet and a luxurious 4-piece ensuite featuring a soaker tub and glass walk-in shower, along with three additional well-sized bedrooms serviced by a full 4-piece bathroom. A separate upper-level laundry room with an additional sink adds everyday convenience. Direct access from the garage into the home and an unfinished basement suitable for use as a recreation room complete the space. Ideally located with easy access to schools, shopping, and major 400-series highways, this home is perfect for families seeking comfort, style, and convenience. (id:61852)
RE/MAX Hallmark First Group Realty Ltd.
2208 - 65 Bremner Boulevard
Toronto, Ontario
Rare opportunity to own a spacious luxury condo in the heart of downtown Toronto, boasting nearly 1,100 square feet! This stunning unit features 2 bedrooms, 2 bathrooms, plus a dedicated office space! The open-concept kitchen comes equipped with stainless steel appliances and stone countertops. The expansive living room opens onto a walkout balcony, offering a seamless indoor-outdoor flow. The primary bedroom includes an en-suite bathroom and a walk-in closet. Floor-to-ceiling windows throughout the unit ensure abundant natural light all day long. Fantasy clear lake views with a breathtaking outlook over the vibrant streets of downtown Toronto! Direct Access to the PATH, Longos supermarket, LCBO, and lots of fine ding restaurants. Right next to the Scotiabank Arena, Jurassic Park, and the Union StationLiving here means having everything around, with all essential amenities just steps away! Amazing amenities package: Indoor Pool, Gym, Media Room, Party Room, 24-Hour Security. (id:61852)
RE/MAX Elite Real Estate
1216 - 77 Shuter Street
Toronto, Ontario
Living at 77 Shuter St puts you in one of Toronto's most connected neighborhoods, steps from everything downtown offers. This bright, modern 1+1 features an open-concept layout, floor-to-ceiling windows, and contemporary finishes that create a calm retreat from the city. You're less than a five-minute walk from the Eaton Centre and only 450 meters from Queen Subway Station, with streetcars, buses, restaurants, cafés, and daily essentials all close by. The building enhances your lifestyle with resort-style amenities, including an outdoor pool, a full gym, a rooftop patio, stylish lounge spaces, and 24/7 concierge service. Nearby green spaces like Allan Gardens, Moss Park, and St. James Park add balance, while proximity to St. Michael's Hospital, TMU, and the Financial District makes this location exceptionally practical. It's a rare chance to enjoy modern living, strong amenities, and unbeatable convenience in the heart of Toronto. (id:61852)
Sutton Group Realty Systems Inc.
1113 - 18 Yonge Street
Toronto, Ontario
***WELCOME TO 18 YONGE STREET #1113*** Where Trendy, Lively, Entertainment, and Convenience All Come Together! This Beautifully Maintained 2 Bedroom, 1-bath Corner Unit Spans Approximately 700sqft And Features A Sun-Drenched Southwest View With An Open Concept Living - Perfect For Entertainment. Complimented With Luxurious Amenities And A Walk-Score Of 98, What More Can You Ask For!?! Comes With Parking! LOCATION, LOCATION, LOCATION - Conveniently Located At Lakeshore And Yonge, Mins To Union Stations, Rogers Centre, Scotiabank Arena! Centrally Situated Around The Entertainment District, Financial District, And Harbourfront. (id:61852)
Union Capital Realty
17 - 55 Cedarcroft Boulevard
Toronto, Ontario
Lovely, sun-filled executive modern townhome in true move-in condition-ideal for first-time buyers or a growing young family. Thoughtfully designed open-concept layout perfect for everyday living and entertaining. Smart, efficient floor plan with generous storage throughout. Walk out to a private terrace ideal for summer BBQs. Backs onto a beautifully landscaped courtyard with a children's play area. Owned A/C, furnace, and hot water tank-no rentals, no extra monthly costs. TTC at your doorstep. Conveniently located close to hospital, parks, schools, shopping, and situated in a highly in-demand neighbourhood in Bathurst/ Finch/ Steeles. Book your showing before it is gone! (id:61852)
RE/MAX Premier Inc.
Lower - 674 Eglinton Avenue E
Toronto, Ontario
This bright and beautifully finished 1 bedroom lower level suite is located in Toronto's desirable Leaside neighbourhood and features a private entrance, efficient galley kitchen with stainless steel appliances including dishwasher, spacious living area with large windows for natural light, and an electric fireplace for added comfort. The bedroom offers double closets and an additional storage nook, along with a modern 3 piece bathroom and in suite laundry. Heated floors and ductless air conditioning provide year round comfort. Approximately 540 sq ft of well planned living space. Tenants pay gas and electricity separately metered. Snow removal and yard maintenance are included for added convenience. No parking available and no assigned outdoor space. Conveniently located steps to grocery stores including Metro and Whole Foods, restaurants, cafes, parks, schools, and hospital. Quick access to DVP and 401 within 15 minutes. (id:61852)
Royal LePage Terrequity Realty
239 Red Clover Court
Kitchener, Ontario
Welcome to this beautiful 2-storey freehold end-unit townhome located in the highly sought-after Laurentian Hills neighbourhood. Set on a premium corner lot, this home truly feels like a semi-detached - featuring a huge backyard with no rear neighbours, offering rare privacy and outdoor space. Step inside to an open-concept, carpet-free layout filled with natural light. The home is incredibly well-kept and stylishly decorated, featuring new flooring, fresh paint, and recent upgrades to the kitchen and bathrooms. Added LED pot lights throughout enhance the brightness and modern feel of the home. The heart of the home is the meticulously upgraded kitchen, showcasing white cabinetry, quartz countertops, a waterfall backsplash, double undermount sink, and stainless steel appliances - perfect for everyday living and entertaining. The inviting living room features a decorative fireplace wall, adding warmth and character to the space. Upstairs, you'll find 3 generously sized bedrooms, including an extra-wide primary bedroom with a walk-in closet. Step outside from the living room to an impressive backyard, ideal for relaxing, entertaining, or enjoying quiet evenings with no rear neighbours. The fully finished basement adds even more living space, offering a large recreation room or 1 bedroom with a decorative fireplace wall, and a 3-piece bathroom and a den - perfect for extended family, guests, or a home office setup. Conveniently located minutes from highways, parks, trails, shopping plazas, and excellent schools, this home offers the perfect blend of style, space, and location. A true gem in Laurentian Hills - move-in ready and not to be missed. Available April 1st, 2026. (id:61852)
Keller Williams Innovation Realty
64 Gainsborough Road
Hamilton, Ontario
Portion of Lease: Main Floor.This tastefully updated semi-detached bungalow showcases a modern, carpet-free layout designed for comfortable living. Stylish laminate flooring runs throughout the bright, open-concept living and dining spaces, enhanced by a large window and contemporary pot lighting. The well-appointed kitchen features quartz countertops, a tiled backsplash, stainless steel appliances, and plenty of cabinetry, making it both functional and inviting for everyday cooking or entertaining.The home offers three spacious bedrooms along with two beautifully renovated bathrooms, complete with modern finishes and elegant tile accents.Step outside to a fully fenced backyard, perfect for unwinding or enjoying outdoor gatherings during the warmer months.Additional conveniences include a large concrete driveway providing ample parking and a prime location close to shopping, major highways, parks, and schools. (id:61852)
Exp Realty
1210 Shagbark Crescent
Mississauga, Ontario
Rare opportunity to own a fully updated, move-in-ready 3+1 bedroom detached home situated within a quiet, family friendly enclave in the heart of Mississauga. Offering a more generous and functional layout than typically found in the area, this sun-filled residence is thoughtfully designed with formal living and separate family rooms, along with a dedicated home office/Den (can be converted back to dining) that supports modern family living.The home reflects clear pride of ownership, having been carefully maintained and meaningfully improved over time with attention to both essential systems and everyday comfort. Recent updates include a new double-car driveway, fresh paint, updated countertops, carpet, and stove (2025); OWNED Furnace, air conditioner, and water heater (2024); and roof, windows, garage door, fridge, and dishwasher (2022).Professionally cleaned and well presented throughout, the home offers a bright, fresh, and welcoming atmosphere while providing a turnkey opportunity for end users seeking reliability and long-term value. Ideally located within walking distance to Erindale GO Station, providing approximately a 38-minute commute to Union Station, and close to groceries, scenic trails, and everyday amenities. Steps to Deer Run and Creditview Woods parks, with convenient access to Square One, Heartland Town Centre, University of Toronto Mississauga, Sheridan College, and major highways. (id:61852)
Cityscape Real Estate Ltd.
218 - 8351 Mclaughlin Road S
Brampton, Ontario
Welcome to Camelot on the Park! An established, well-cared-for community that offers comfort, convenience, and connection. Ideally located at 8351 McLaughlin Rd S, you're close to parks, shopping, transit, and everyday essentials. This bright 1-bedroom, 1-bath condo on the second floor features a thoughtful layout that feels open and inviting. The combined living and dining area flows easily, creating a comfortable space for relaxing or hosting. You'll appreciate the updated laminate flooring, in-suite laundry, and ample storage-including a walk-in closet in the spacious bedroom and a private locker. An enclosed den adds valuable versatility, perfect for a home office, reading spot, or additional storage. North-facing windows fill the unit with steady natural light throughout the day. You'll also enjoy the convenience of secure underground parking, especially in the winter. The building offers a range of amenities including an indoor pool, fitness room, and welcoming common spaces-making it easy to feel part of the community. Maintenance fees include heat, hydro, water, building insurance, parking, and all common elements, giving you truly worry-free living. Move in, unpack, and enjoy everything this comfortable unit and friendly building have to offer! (id:61852)
RE/MAX Hallmark First Group Realty Ltd.
38 Dolobram (Basement) Trail
Brampton, Ontario
Beautiful, bright, and spacious 1-bedroom legal basement apartment with a private side entrance and in-suite laundry in one of Northwest Brampton's most sought-after communities. Situated in a quiet, family-friendly neighbourhood close to Mount Pleasant GO, schools, shops, library, and rec centre-everything you need is just minutes away! (id:61852)
Century 21 Property Zone Realty Inc.
17397 Humber Station Road
Caledon, Ontario
Welcome to 17397 Humber Station Road, A Private Retreat Surrounded by Nature Experience the rare opportunity to own a fully updated bungalow set on a breathtaking 24 acre estate, where privacy, serenity, and natural beauty come together in perfect harmony. Thoughtfully designed for both everyday living and exceptional entertaining, this elegant home offers a spacious open-concept layout, a luxurious main floor primary suite, and a walkout to an expansive screened porch, perfect for peaceful evenings immersed in nature. At the heart of the home, the oversized chef's kitchen is a culinary showpiece, featuring premium appliances and ample space to prepare and enjoy meals with family and friends. Rich hardwood flooring flows throughout, complemented by vaulted ceilings with exposed wood beams, multiple fireplaces, and timeless architectural details that create a warm and inviting atmosphere. The fully finished walkout basement opens to a stunning backyard oasis, complete with a spectacular in-ground pool, cascading waterfall, and a large hot tub... your own private paradise. With four spacious bedrooms and countless upgrades throughout, this exceptional property offers a lifestyle of luxury and tranquility. This is more than a home, it's an escape. (id:61852)
Psr
10 Pascoe Drive
Markham, Ontario
Approximately offers a generous 2,000 sq. ft. of living space! This move-in-ready home features an oversized open-concept living room, a spacious family-sized kitchen, and a separate dining area filled with natural light. Ideal for both everyday living and effortless entertaining, the open-concept basement adds valuable additional living space and is enhanced with upgraded flooring and modern pot lights, creating a warm and inviting atmosphere. Situated in one of the area's most family-friendly communities, this home is conveniently located near parks, sports facilities, a community centre, library, scenic trails, nature, shopping, groceries, restaurants, schools, and daycare, with quick access to Highway 7 and the 407. (id:61852)
Right At Home Realty
49 Pearson Avenue
Richmond Hill, Ontario
Experience the epitome of luxury in prestigious South Richvale! Nestled amongst multi-million dollar estates, this stunning residence has been meticulously renovated from top to bottom with no expense spared. Step inside to find a home that radiates sophistication, featuring a custom chef's kitchen with top-of-the-line appliances, gleaming engineered hardwood floors, a modern staircase, and elegant pot lights throughout. The designer bathrooms have been crafted to exude spa-like comfort. A standout feature is the professionally finished basement with a separate entrance-offering a perfect turnkey in-law suite or high-potential income generator. Unlike typical basements, this space boasts 2 spacious bedrooms, 2 full modern bathrooms, a full kitchen, and private laundry. Located in an exclusive, family-friendly neighborhood just minutes from top-rated schools, parks, and transit. A rare opportunity to own a fully upgraded masterpiece! (id:61852)
Homelife Landmark Realty Inc.
12 Limelight Street
Richmond Hill, Ontario
Gorgeous Bright & Spacious 4 Bdrm Sun Filled Home In The Desirable Neighbourhood Of Jefferson. Kitchen W/Granite Counter-Tops, S/S Appliances, Hardwood Floors Thru-Out, Oak Staircase W/ Iron Pickets. Gas Fireplace, Mid-Level Family Room W/14 Ft Ceilings & Walk Out To The Balcony. Spacious Master Bedroom With 5-Pc Ensuite & Glass Shower & Soaker Tub. High Ceiling Basement With Look-Out Windows. A Must See!!! (id:61852)
Aimhome Realty Inc.
5 - 21 St Moritz Way
Markham, Ontario
Location!Location! Location! Ranked Unionville Hs, Step To Markham Town Centre. Bright 3-Storey Condo Townhouse, 9' High Ceiling On Main & Basement Level.Two Underground Parking Spots, Freshly Painted, New Laminate Floor, Upgraded Brand New Chandelier. Basement Can Be Used As 4th Bedroom. Close To Supermarket, First Markham Place,Park,Theater,Plaza, Minutes To Hwy 404/407,Go Train Station. (id:61852)
Homelife Landmark Realty Inc.
