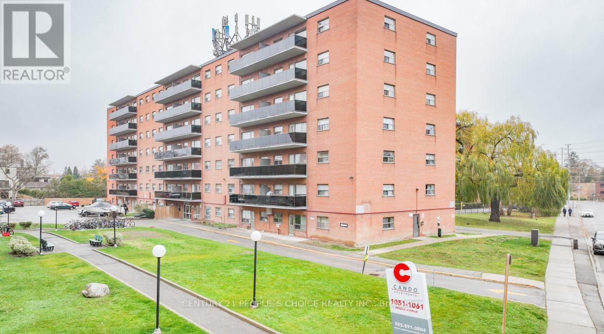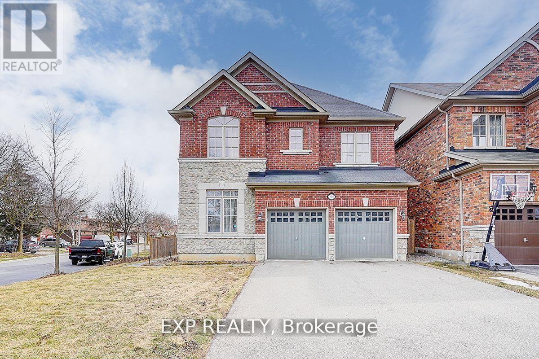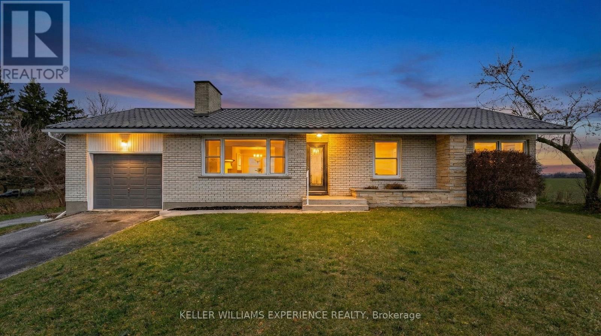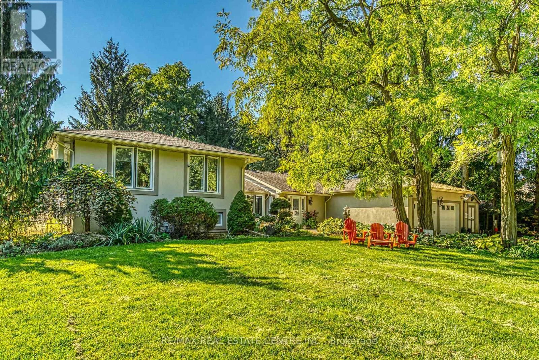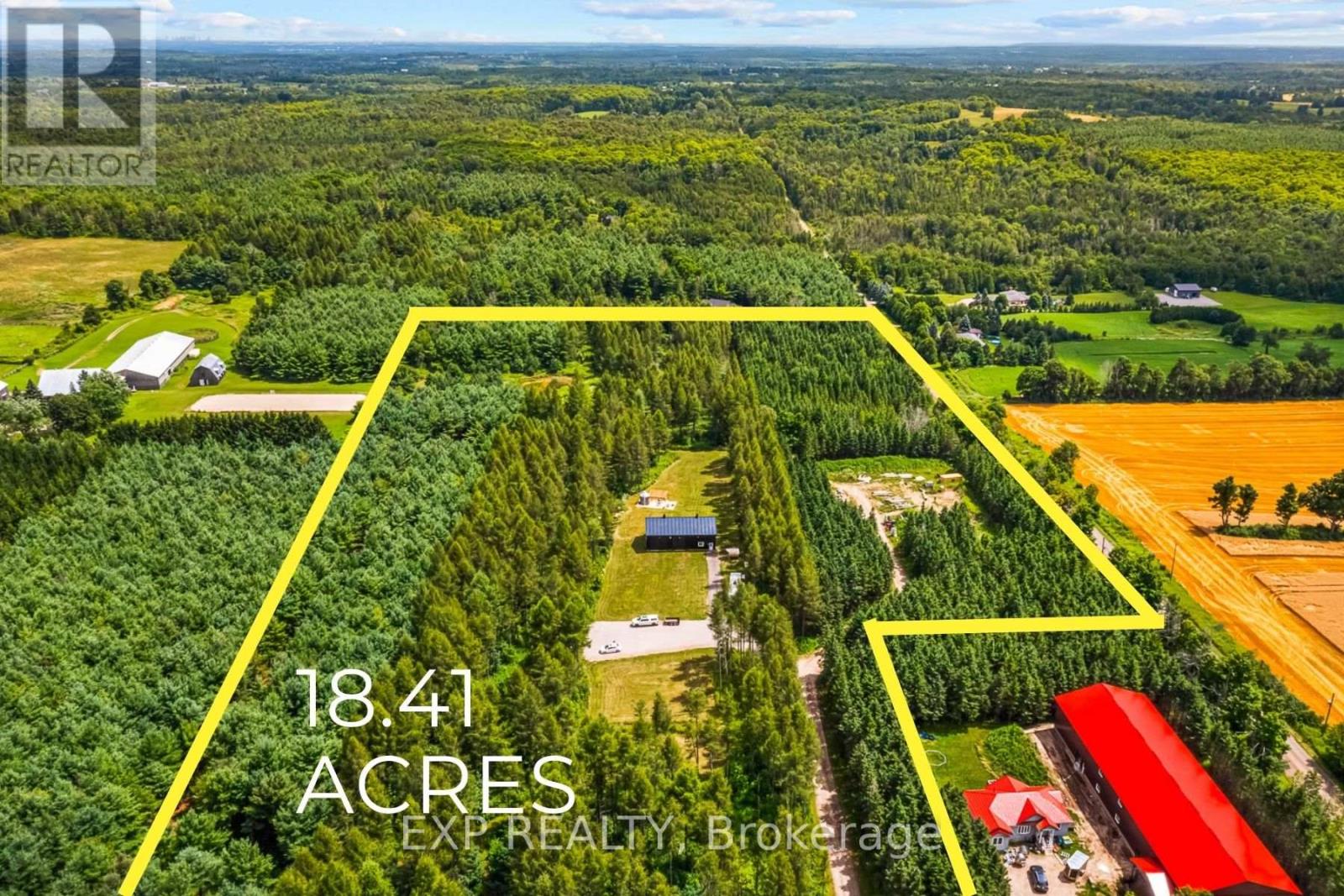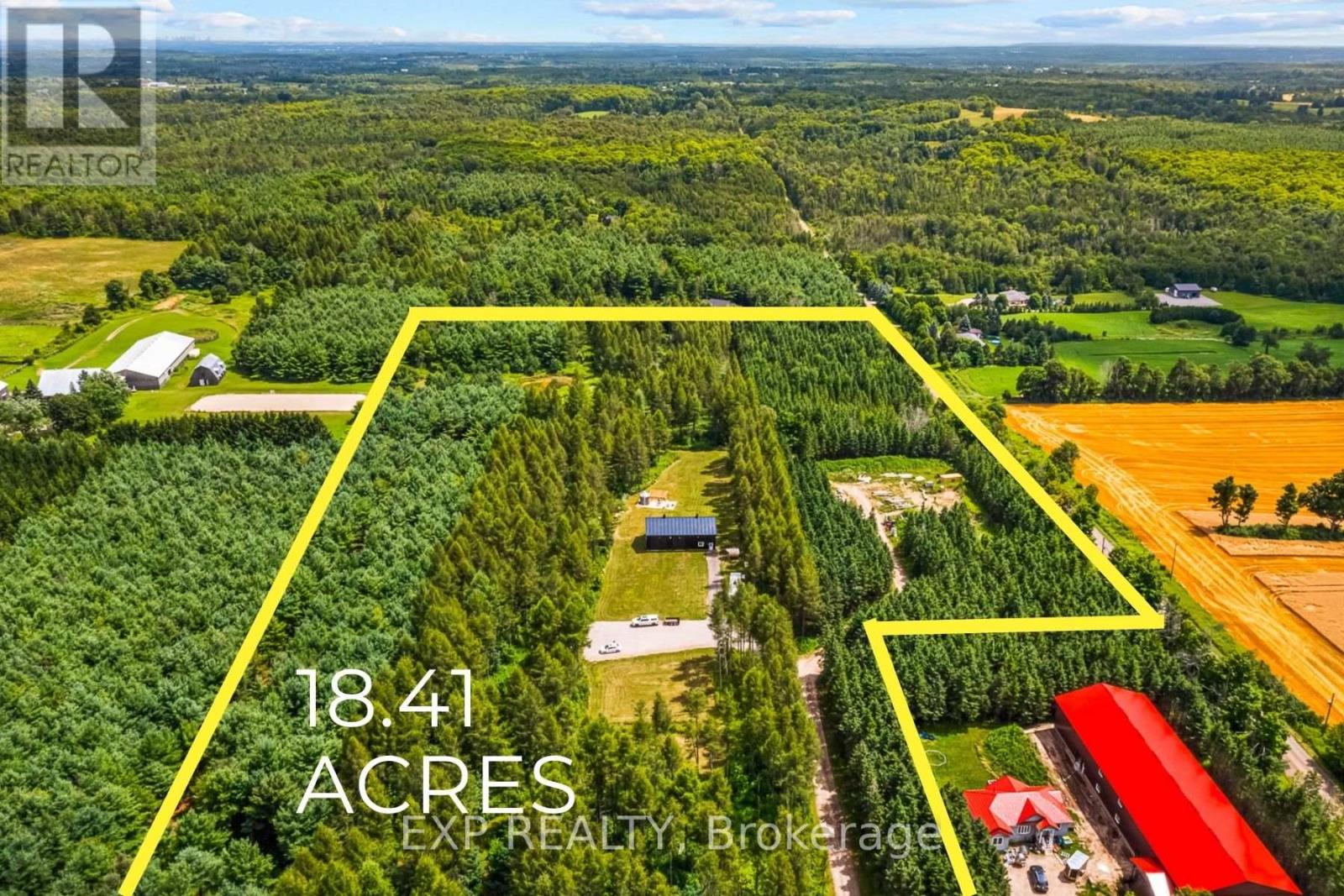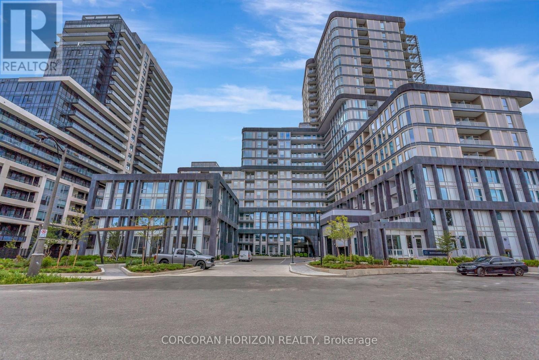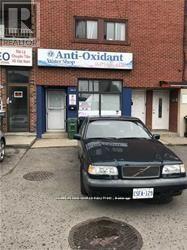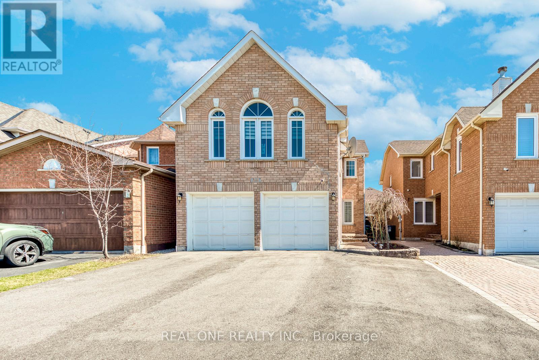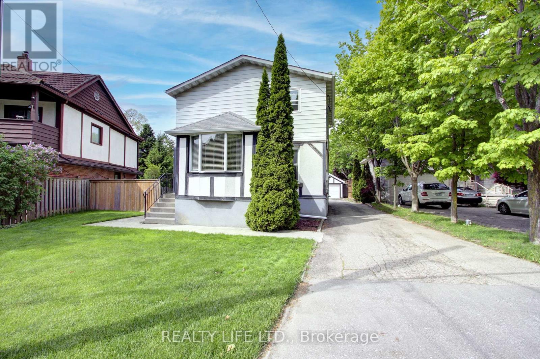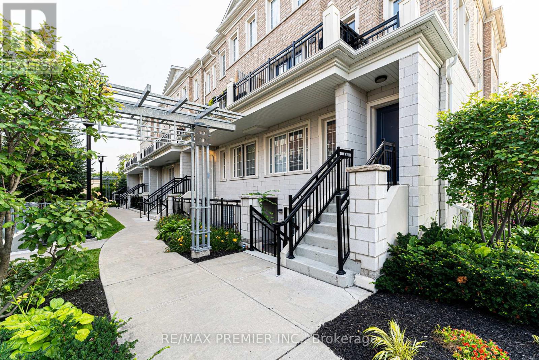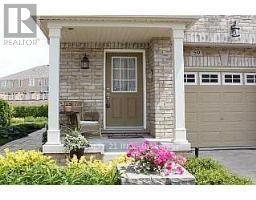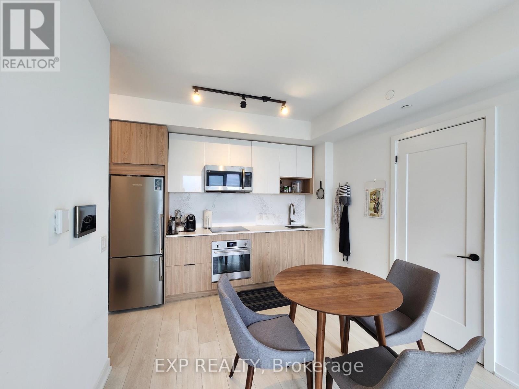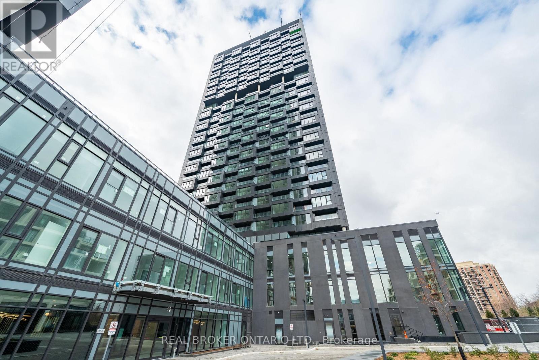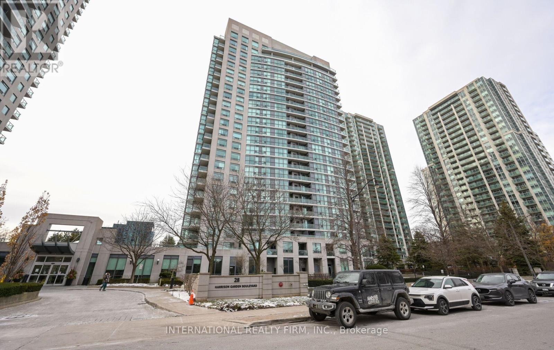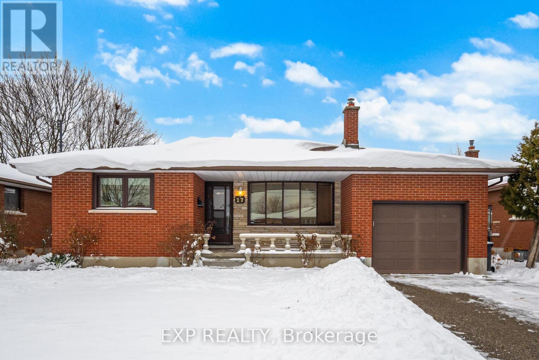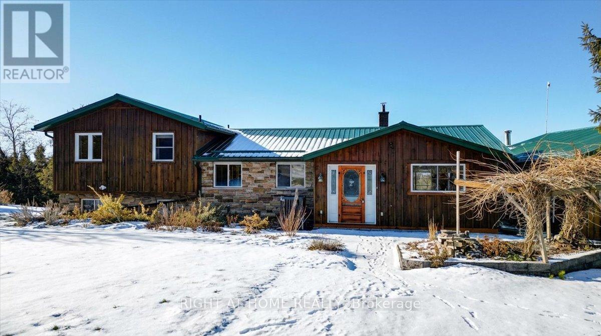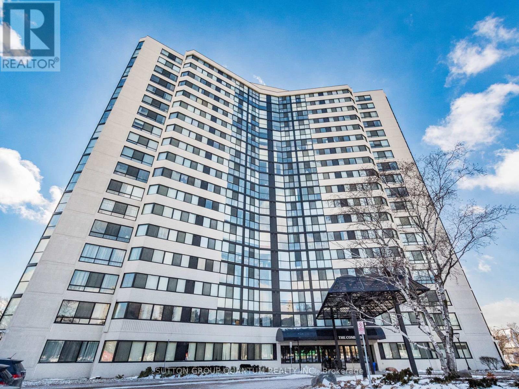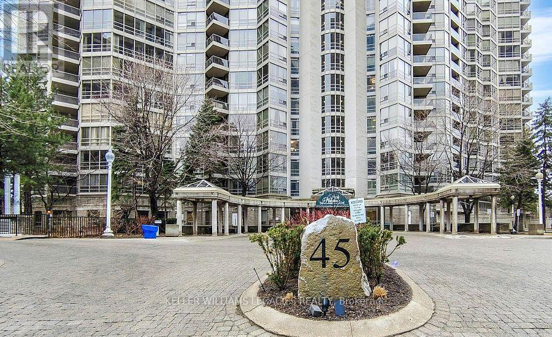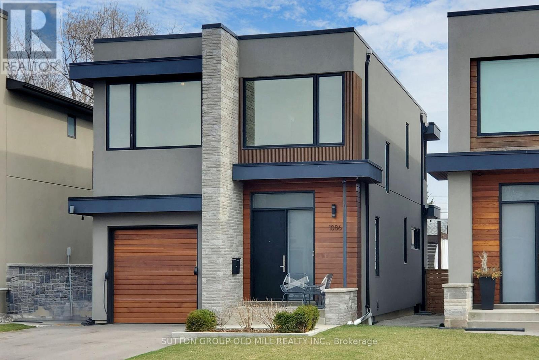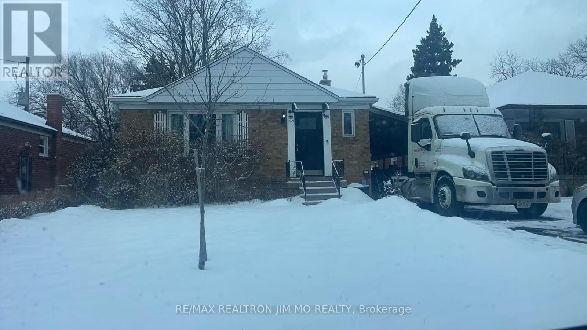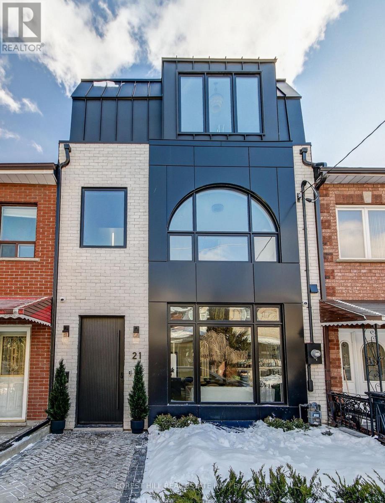110 - 1061 Seneca Avenue
Mississauga, Ontario
Renovated 1 bedroom apartment in a family-friendly rental building in highly desirable Port Credit. This move-in-ready unit features fresh paint, a new kitchen and bathroom, and an open-concept living/dining area filled with natural light. Recent building upgrades include new balconies and elevators. Professionally managed with attentive maintenance staff. Close to parks, trails, schools, shopping, and transit. (id:61852)
Century 21 People's Choice Realty Inc.
116 Dunlop Street
Richmond Hill, Ontario
Welcome To 116 Dunlop Street, Fabulous House In Prime Richmond Hill. The Desirable 'Crosby' Community. Over 3600 Sq Feet Of Living Space. This delightful residence offers a perfect blend of comfort, convenience, and charm. Inside, you'll find spacious living areas filled with natural light, ideal for entertaining guests or relaxing with family. The well-appointed kitchen boasts a large eat-in area, ample storage, and walk-out to backyard retreat. Walk-In Distance To Richmond Hill Centre For The Performing Arts, Restaurants, Shopping, Community Centre With Wave Pool, Hockey Arena And Much More. Stunning Open Concept Layout, Gleaming Hardwood Floors, Beautiful Gourmet Kitchen With Built-In Appliances And Granite Counters. 4 Spacious Bedrooms And Professionally Finished Basements.(this property features 2 large/master bedrooms.) A True Gem! Excellent connectivity to Toronto via Yonge Street and Highway 404. You'll also enjoy the convenience of a variety of shops, restaurants, and services just minutes away on Yonge Street! Steps To Elgin Barrow Arena Complex, Richmond Hill Lawn Bowling & Tennis Courts. (id:61852)
Exp Realty
5628 County Rd 27 Road
Essa, Ontario
ESCAPE TO THE COUNTRY: Your Tranquil Retreat with Urban Convenience! Discover the perfect balance of peaceful rural living minutes from COOKSTOWN and being less than 15 minutes from all the shops, restaurants and amenities of BARRIE's vibrant South End. This location is ideal for commuters, offering effortless access to Highway 400 and a short drive to CFB Borden. Enjoy over 2000 sqft of Finished Living Space in this well maintained 3 bedroom home. Fully Renovated Bathrooms, New Furnace (2025), Metal Roof and Renovated Basement with Separate Entrance! The bright and inviting main level showcases a highly functional layout with generously sized principal rooms and picture-perfect, panoramic views. Step out onto the Covered Porch, your private sanctuary for morning coffee or evening relaxation. Here, you can truly unwind, overlooking the beautiful, tranquil country scenery with the unparallelled privacy of No Rear Neighbours. **Property's mailing address is 5628 County Rd. 27, Cookstown, Innisfil, L0L 1L0** (id:61852)
Keller Williams Experience Realty
5590 Blind Line
Burlington, Ontario
Welcome to a rare opportunity to own a stunning estate nestled on nearly 2 acres of beautifully landscaped, forest-surrounded land. This expansive 5-bedroom, 5-bathroom home offers over 3,600 sq ft of luxurious living space, thoughtfully designed for comfort, entertaining, and multigenerational living with the in-law suite. The heart-of-the-home kitchen beautifully blends rustic charm with modern functionality, creating a warm and inviting space perfect for both family life and entertaining. Featuring granite countertops, custom cabinetry, and a central island with breakfast seating, it offers ample room for prepping meals and gathering with loved ones. Vaulted ceilings with exposed wood beams, a ceramic gas fireplace, skylights, and oversized windows flood the eat in kitchen with natural light, while terra cotta tile flooring adds warmth and durability. Stainless steel appliances, and thoughtful details like a decorative range hood add to the appeal. The home boasts an automatic backup 16kW generator, three cozy fireplaces, two natural gas furnaces, and dual central A/C units ensuring year-round comfort. Step outside from the lower level walkout and be captivated by your own private oasis a saltwater in-ground pool overlooked by a charming gazebo, perfect for summer relaxation or elegant outdoor gatherings. A paved basketball court adds a fun and functional touch to this incredible property. Whether youre hosting guests, working from home, or enjoying the peaceful setting, this home offers an unmatched blend of space, luxury, and lifestyle. (id:61852)
RE/MAX Real Estate Centre Inc.
9307 9 Side Road
Erin, Ontario
Your search for the perfect property to build your forever home ends here. This rare 18.41-acre countryside oasis offers an exceptional opportunity to create a custom estate in a private, natural setting.Nearly $1,000,000 has already been invested, including a brand-new, custom-designed, heated 1,800 sq ft outbuilding, along with extensive site and landscape improvements. As well as 2 cabins and an A framed cabin roughed in. Septic, well, and hydro are already on site, providing a significant head start for your future build. Set back on a quiet country road, the property offers outstanding privacy and seclusion. A tree-lined private driveway leads to approximately one acre of cleared land, ideal for a custom home, while meandering trails wind through mature trees across the remainder of the property. Abundant wildlife and peaceful surroundings complete this true country retreat.Enjoy the best of both worlds with convenient access to Halton Hills, Caledon, Erin, and Guelph. The property is enrolled in a Managed Forestry Program, offering property tax benefits (537.27 2024/taxes), and is designated Secondary Agricultural. Erin's Official Town Plan is currently under review, presenting potential future severance opportunities (buyer to verify). Buyers may also inquire with the Town regarding the possibility of an Accessory Dwelling Unit (ADU).Prime location: just off Trafalgar Road (paved), south of Hwy 124; 15 minutes to Acton GO Station, 20 minutes to Georgetown, 25 minutes to Guelph/Orangeville, 30 minutes to Brampton, and 40 minutes to Oakville and Pearson Airport.A truly rare opportunity for discerning buyers seeking privacy, scale, long-term future potential and a premium canvas to build something truly special. (id:61852)
Exp Realty
9307 Sideroad 9 Side Road
Erin, Ontario
Your search for the perfect property to build your forever home ends here. This rare 18.41-acre countryside oasis offers an exceptional opportunity to create a custom estate in a private, natural setting.Nearly $1,000,000 has already been invested, including a brand-new, custom-designed, heated 1,800 sq ft outbuilding, along with extensive site and landscape improvements. As well as 2 cabins and an A framed cabin roughed in. Septic, well, and hydro are already on site, providing a significant head start for your future build. Set back on a quiet country road, the property offers outstanding privacy and seclusion. A tree-lined private driveway leads to approximately one acre of cleared land, ideal for a custom home, while meandering trails wind through mature trees across the remainder of the property. Abundant wildlife and peaceful surroundings complete this true country retreat.Enjoy the best of both worlds with convenient access to Halton Hills, Caledon, Erin, and Guelph. The property is enrolled in a Managed Forestry Program, offering property tax benefits (537.27 2024/taxes), and is designated Secondary Agricultural. Erin's Official Town Plan is currently under review, presenting potential future severance opportunities (buyer to verify). Buyers may also inquire with the Town regarding the possibility of an Accessory Dwelling Unit (ADU).Prime location: just off Trafalgar Road (paved), south of Hwy 124; 15 minutes to Acton GO Station, 20 minutes to Georgetown, 25 minutes to Guelph/Orangeville, 30 minutes to Brampton, and 40 minutes to Oakville and Pearson Airport.A truly rare opportunity for discerning buyers seeking privacy, scale, long-term future potential and a premium canvas to build something truly special. (id:61852)
Exp Realty
1507 - 3240 William Coltson Avenue
Oakville, Ontario
The Walker - 730 Sq. Ft. of Contemporary Comfort & Smart DesignBright and modern 1 bedroom + den suite offering 730 sq. ft. of functional living space. The open-concept kitchen, dining, and living areas create an inviting layout perfect for relaxing or entertaining. Spacious bedroom with great natural light, plus a versatile den ideal for a home office or guest space. Contemporary finishes throughout and access to excellent building amenities. Conveniently located near shopping, dining, transit, and major highways-The Walker delivers effortless urban living. (id:61852)
Corcoran Horizon Realty
Main - 2415 St Clair Avenue W
Toronto, Ontario
Newer Renovation! # Self-Contained Apartment # Main Floor#very spacious living/dining room# Very Convenient Location: Ttc Nearby , Steps To Shopping, Parks, And Other Amenities # 3 Bedrooms With 2 Full Washrooms ( One At Lower Level) # New Flooring, New Washroom.... (id:61852)
Homelife New World Realty Inc.
826 Winterton Way
Mississauga, Ontario
Welcome to this recently renovated basement unit in sought-after East Credit, central of Mississauga. This basement unit offers a separate entrance, 2 bedrooms, a kitchen and a washroom. One driveway parking is included. Furniture in photos can be included. Utilities and Internet extra. (id:61852)
Real One Realty Inc.
1775 Drew Road
Mississauga, Ontario
Immediate Possession! Well Maintained, Proudly Owned Office Unit Located In Dixie/Drew/Bramalea Area On Drew Rd, Which Is Easily Accessible To Major Highways, Public Transit Access At Door Steps. The Unit Features Recently Updated 3 Private Offices, Waiting Area and Washroom. (id:61852)
Circle Real Estate
48 Bonnyview Drive
Toronto, Ontario
Backing Onto The Mimico Creek! Charming 2 Storey Home Set On An Spectacular Large Pie Shaped Ravine Lot. "Muskoka Like" Setting Overlooking Jeff Healey Park! Desirable Sought After Neighborhood. Oversized Detached 2 Car Garage With Attached Shed. Large Driveway! Home Has Been Proudly Owned By The Same Family Since 1964! Beautiful Living Room & Dining Room With Large Windows. Eat-In Kitchen With Walk Out To Porch. Finished Basement With Separate Entrance. Ideal For Entertaining! Conveniently Located - Close To Transit, Schools, Shops & Restaurants. Easy Access To Highways. Excellent Location With A Majestic Setting! Great Opportunity! (id:61852)
Realty Life Ltd.
B02 - 26 Bruce Street
Vaughan, Ontario
Spacious unit at La Viva Towns for sale. 977sqft with a great layout. End-unit provides extra windows for more natural light. Large 2 bedrooms, 2 washrooms, one locker, one parking, entrance to parking close to unit. Close to transit, hwy 407/400/27/427, shopping, restaurants, schools, and most other amenities. (id:61852)
RE/MAX Premier Inc.
59 Wilkes Crescent
Toronto, Ontario
Beautiful and spacious 4-bedroom, 4-bathroom home available for lease. Located near mosque and in a desirable neighborhood with easy access to transportation and everyday amenities. A perfect blend of comfort and convenience. Main floor Tenant Pays 80% of the utility bills (Gas, Water and Hydro) (id:61852)
Realty 21 Inc.
3012 - 5 Defries Street
Toronto, Ontario
Spectacular bright two bedrooms, 2 Washrooms Corner unit with a Parking and a Locker, Corner unit full of light, impeccable amenities in a convenient Location, Access to DVP, Bayview, TTC and close to the Future Ontario Line. (id:61852)
Exp Realty
912 - 1 Quarrington Lane
Toronto, Ontario
Welcome to One Crosstown by Aspen Ridge, where modern design meets everyday comfort. This bright, brand new ,and beautifully finished, west-facing one-bedroom unit is complete with one locker & includes internet! Featuting an open-concept layout and beautiful west-facing views (sunsets!!) Plenty of natural light and stunning and serene views of the ravine. The living/dining area provides a warm and functional space for relaxing or entertaining. The contemporary kitchen is thoughtfully designed with sleek cabinetry, integrated appliances, and clean, modern finishes that tie the space together seamlessly. The spacious bedroom offers a calm and comfortable retreat, complete with a closet and lovely views. A well-designed bathroom, convenient in-suite laundry, and a practical floor plan further enhance the livability of this charming suite. Set within a thoughtfully planned community at Don Mills and Eglinton, residents enjoy exceptional access to transit, including the upcoming Crosstown LRT, as well as the Don Valley Parkway for easy commuting. The neighbourhood offers an impressive selection of Parks, Greenspace, Grocery Shopping, Great Eats, Sunnybrook Park, Wilket Creek Park, and shopping along Laird & Wicksteed. This is a fantastic opportunity to live in a growing, transit-friendly neighbourhood (LRT is steps away) that blends modern convenience with the beauty of surrounding green spaces. (id:61852)
Real Broker Ontario Ltd.
2205 - 28 Harrison Garden Boulevard
Toronto, Ontario
Bright and well-maintained suite in the highly sought-after Willowdale East community. Functional layout with floor-to-ceiling windows offering abundant natural light. Open-concept living and dining area, modern kitchen and spacious bedrooms with ample storage. Enjoy premium building amenities including concierge, fitness centre, and party room. Steps to subway, restaurants, shopping, parks, and easy access to Hwy 401. Ideal for professionals or couples seeking convenience and comfort. (id:61852)
International Realty Firm
5 Swiftdale Place
Toronto, Ontario
Welcome to an architectural gem by renowned designer Richard Wengle nestled in the prestigious Banbury-Don Mills enclave. This custom-built luxury estate sits on a spectacular lot and blends timeless elegance with modern innovation. A private elevator seamlessly connects all three levels, offering unparalleled convenience. Enjoy lavish amenities including indoor and outdoor pools, saunas, and stylish cabanas perfect for both relaxation and entertaining. Step inside to discover extensive millwork, intricate paneling, and refined wainscoting throughout. The gourmet kitchen, appointed with top-tier appliances, opens to a sun-filled family room and breakfast area. Upstairs, four generously sized bedrooms and spa-inspired baths feature heated floors for year-round comfort. The lower level is a haven of entertainment complete with a wine cellar, wet bar, gym, home theatre, and a private nanny suite. Outside, the professionally landscaped garden boasts a Broil King BBQ area and two designer sheds, creating an entertainers paradise. Just minutes to Hwy 404, top schools, premier shopping, and nature trails, this one-of-a-kind estate offers exceptional value and luxurious living in one of North Yorks most coveted neighborhoods. (id:61852)
Eastide Realty
27 Palermo Crescent W
Guelph, Ontario
Welcome to 27 Palermo Crescent, a solid all-brick bungalow located on a quiet, family-friendly street in Guelph's sought-after east end. Set on a generous 51' x 96' lot, this well-maintained 3-bedroom home has been lovingly cared for since it was built and offers endless potential for its next owners. Ideally situated just steps to St. James Catholic School and close to parks, trails, and everyday amenities. The home features a functional and spacious layout with a separate side entrance, providing excellent potential for an in-law suite or future accessory apartment. While cosmetic updates would enhance the interior, the property offers a strong foundation to personalize and add value. Enjoy a private, lush backyard with mature plantings-perfect for relaxing, gardening, or entertaining. An excellent opportunity for families, first-time buyers, or investors seeking a well-located property with long-term upside. (id:61852)
Exp Realty
152 Grandview Drive
Alnwick/haldimand, Ontario
Located on a thoughtfully positioned 1-acre lot with unobstructed lake views, this well cared for 2-bedroom, 2-bath home offers breathtaking views of Rice Lake and the rare benefit of deeded waterfront ownership. The fully owned shoreline measures roughly 12 x 110 ft & includes private docking with direct access to the Trent-Severn Waterway, ideal for adventure, boating, fishing, and enjoying lakeside living. Designed for gatherings, the spacious kitchen includes stainless steel appliances and ample counter space, while the large adjoining dining room features a walkout, creating seamless indoor-outdoor entertaining. The living room offers a cozy wood-burning fireplace and a huge sliding glass door that opens to the deck, filling the space with natural light and lake views. The primary bedroom offers a 2-piece ensuite and a walkout to the upper deck-perfect for morning coffee overlooking the lake. A second well-sized bedroom completes the main level. The walkout lower level features a generous recreation room with direct access to the expansive yard. The landscaped grounds feature tranquil koi ponds and vibrant perennial gardens, making the property especially appealing to nature lovers and gardening enthusiasts. A major highlight is the oversized detached garage offering nearly 1,000 sq ft, measuring 32 x 32 feet and is fully heated and powered-ideal for the mechanic with project vehicles, the hobbyist who needs a workshop, or recreational toy storage for those who love to ATV, boat and snowmobile. Additional features include 200-amp electrical service, a heat pump (installed 2018) providing efficient heating and air conditioning, and a forced-air propane furnace. Updates include a metal roof with a 40-year warranty (installed approximately 15 years ago), new furnace (2023) and a hydro meter ready for a backup generator. Year round enjoyment or a seasonal escape, this Rice Lake property delivers! Come see it for yourself and fall in love! (id:61852)
Right At Home Realty
Ph04 - 1360 Rathburn Road E
Mississauga, Ontario
Welcome to this renovated corner penthouse unit located in the heart of prestigious Rathwood community across from Rockwood shopping mall boasts breathtaking panoramic views. The spacious layout features open concept living and dining room with floor-to-ceiling windows, two large sized bedrooms with primary En-suite bathroom and walk-in closet. Modern kitchen with pot lights, stainless steel appliances, granite counter and backsplash. Custom high-end engineered hardwood floors throughout. Convenient En-suite laundry with extra storage space. New furnace 2025.Building amenities include a hot tub, relaxation pool, sauna, gym, party room, and tennis court. Located in a top school district, this condo is perfect for families, young professionals, retirees, and investors. Prime location: Steps to Rockwood Mall & transit, minutes to Square One, Sherway Gardens, Dixie GO, major highways (QEW, 427, 401), hospitals, restaurants, and more! Includes exclusive parking & locker, with additional parking available.**EXTRAS** UTILITIES ARE INCLUDED IN THE MAINTENANCE FEES. AS WELL AS CABLE TV & Internet ($56.50) (id:61852)
Sutton Group Quantum Realty Inc.
2301 - 45 Kingsbridge Garden Circle
Mississauga, Ontario
***HUGE SAVINGS....Utilities Included*** Plus 'Better' Cable package and Unlimited Internet included. Welcome To This Bright & Stylish 1 Bedroom Condo, Ideally Located In The Prestigious Park Mansion. Featuring an Open Concept Living Area with Laminate flooring. The spacious bedroom features a walk in closet and additional closet space for linens. Enjoy a wide range of building amenities Featuring a Breathtaking Sky Club lounge with Magnificent 90 degree Clear views, well equipped Private Fitness centre, tennis, squash courts, indoor swimming pool, library, 24 hrs security, 2 bay self car wash, and much more. Close to public transportation, Hwys, Square one & more. (id:61852)
Real Broker Ontario Ltd.
1086 Gardner Avenue
Mississauga, Ontario
Welcome to this exquisite custom-built modern residence nestled in the heart of Lakeview. This home exudes luxury and elegance, offering a harmonious balance of space and light with an open-concept layout spanning approximately 3200 square feet. As you step inside, you'll be greeted by 10-foot ceilings on the main floor, 4 beautifully appointed bedrooms with expansive windows and custom closet inserts, along with 5 opulent spa-like bathrooms. No detail has been spared in the masterful carpentry, highlighted by 2 skylights that bathe the interiors in natural light. The gourmet kitchen, complete with a breakfast bar, beckons both chefs and entertainers alike. Step outside to the deck and fully fenced yard, perfect for outdoor gatherings or quiet relaxation in the privacy of your own spa hot tub. Bright and spacious rec/family room with ample storage space. Privacy and security film on windows, custom blinds throughout. Situated on quiet dead end street, perfect for children. In close proximity to lakefront trails & eclectic shops, walk to schools. This home offers a lifestyle of sophistication & convenience. Welcome to a world where luxury meets comfort! (id:61852)
Sutton Group Old Mill Realty Inc.
Basement - 20 Guild Hall Drive
Toronto, Ontario
A Great Home In In The Wexford-Maryvale Community. 46 x 131 Well Sized Lot With Private Yard.The Separate Entrance To The Lower Level with 2 bedrooms, 3 pieces washroom. Washer and Dryer.Well Maintain Unit, Large Living Room. Kitchen Has S/S Stove, Rangehood, Fridge. Steps toSchools, Shopping & Amenities,Library, Arena, Costco & Shops. Quick Access To Hwy 401, 404. (id:61852)
RE/MAX Realtron Jim Mo Realty
21 Foxley Street
Toronto, Ontario
A Rare Opportunity In One Of Trinity-Bellwoods Most Sought-After Streets, 21 Foxley Street Is A Custom-Built Home That Combines Scale, Style, And Thoughtful Design. Over 3,500sqft Across Multiple Levels, With 10ft Ceilings On The Main Floor And In The Primary Suite, This Residence Offers Four Bedrooms Above Grade And Six Bathrooms. The Main Floor Features Open Living And Dining Areas, A Chef's Kitchen With Full Pantry Wall, 8ft Curved Island, Fisher & Paykel Appliances, And Gas Range. Flowing Seamlessly To The Family Room With Quartz Fireplace And Backyard Patio, Perfect For Everyday Living And Entertaining. Upstairs, Three Bedrooms Each Have Ensuite Baths, Complemented By A Spacious Laundry With Custom Cabinetry. The Third-Floor Primary Suite Includes A Dry Bar With Beverage Fridge, Terrace With City Skyline And CN Tower Views, Walk-Through Closet, And Spa-Inspired Ensuite With Six Body-Jets Shower. The Finished Lower Level Offers A Fifth Bedroom With Separate Bath, A Theatre, And A Spacious Rec Room With Kitchenette. Additional Features Include Built-In Indoor And Outdoor Speakers, Central Vacuum, Six Cameras Security System And Brand New 12ft High Double Car Garage With EV Charger. Please Refer To The Feature Sheet For A Complete List Of Premium Finishes And Upgrades. Steps To Trinity-Bellwoods Park, Restaurants, And Boutique Shops. (id:61852)
Forest Hill Real Estate Inc.
