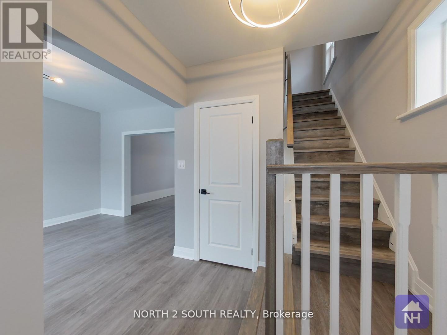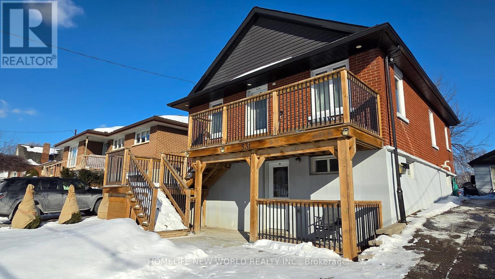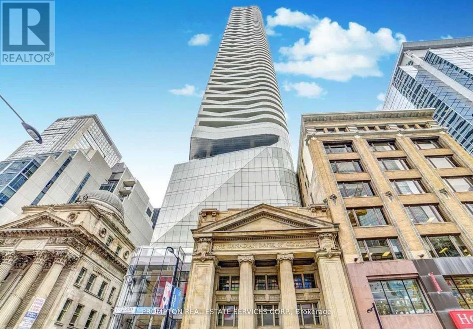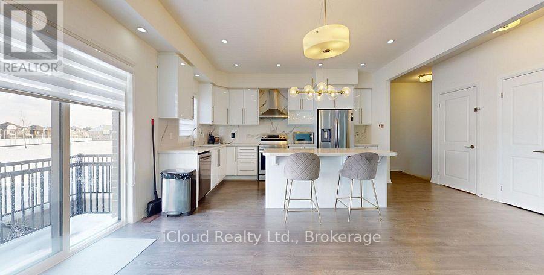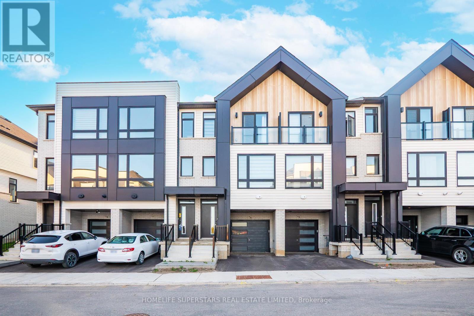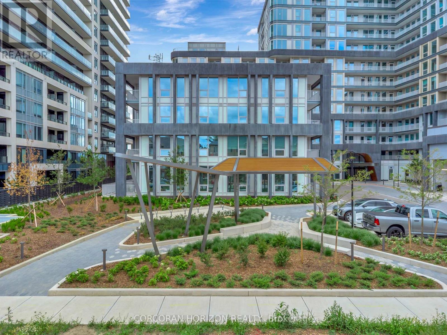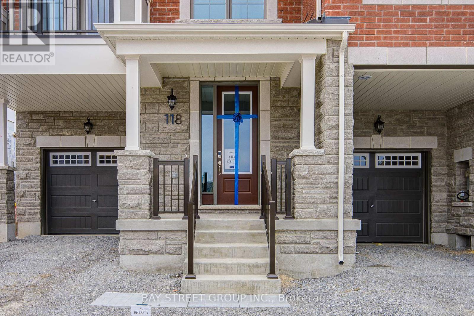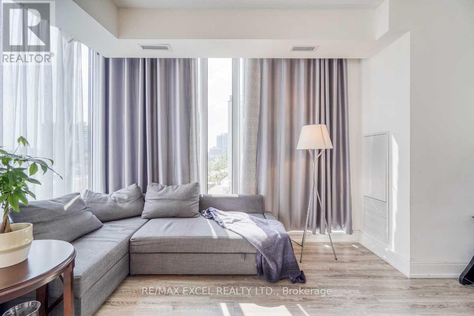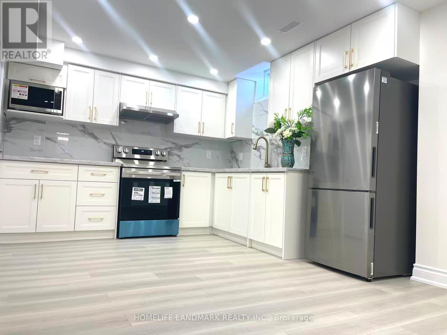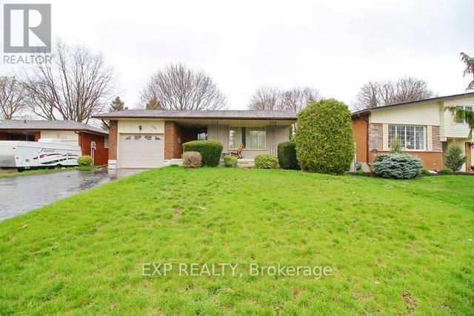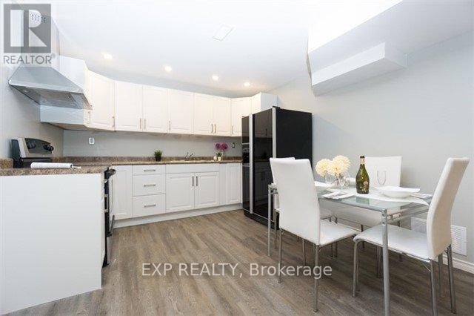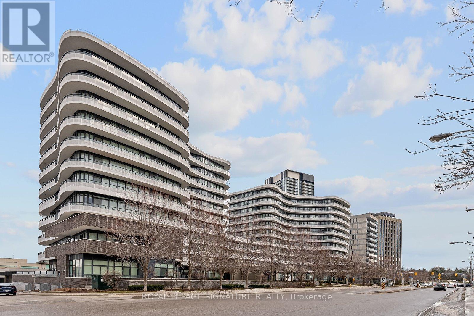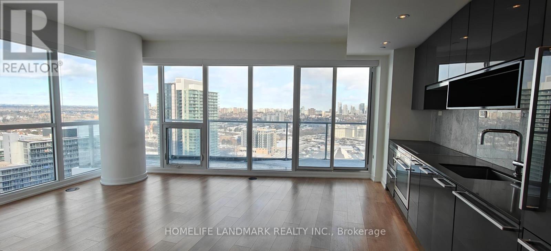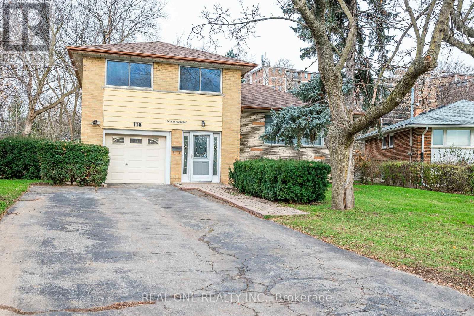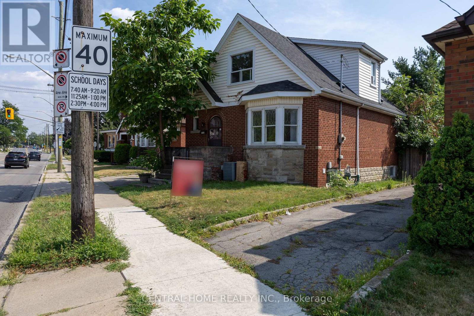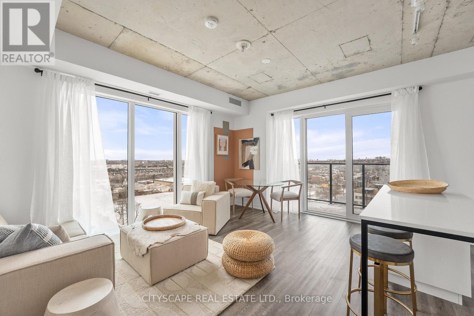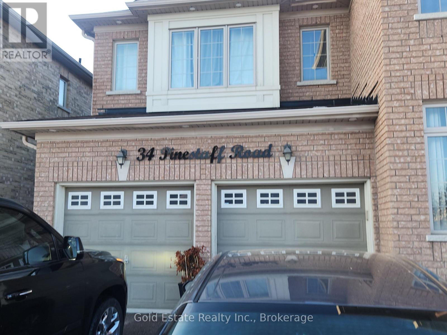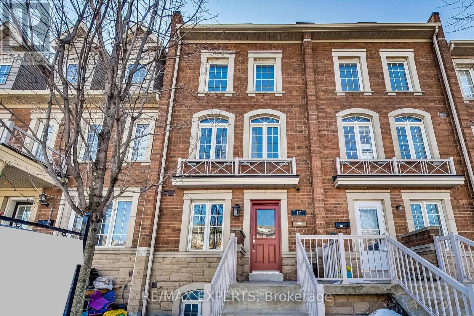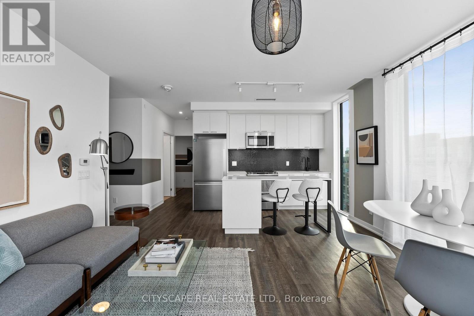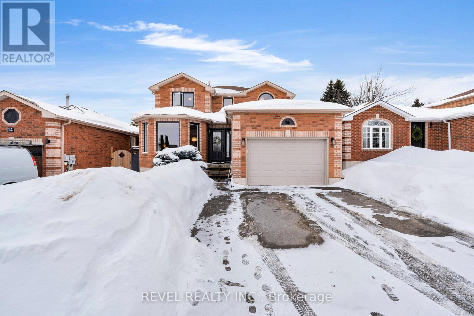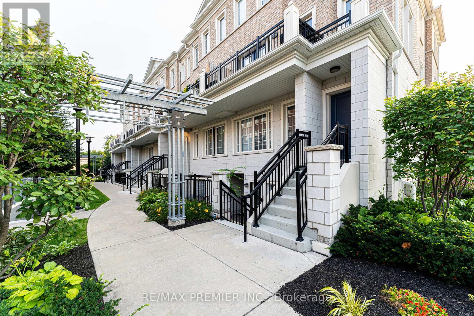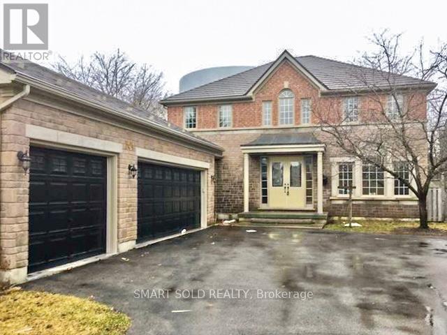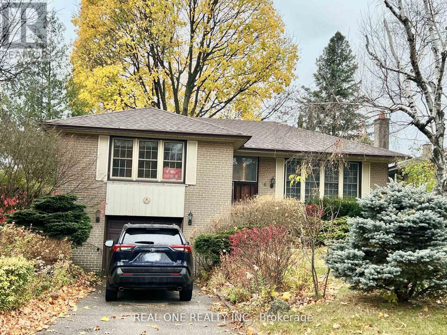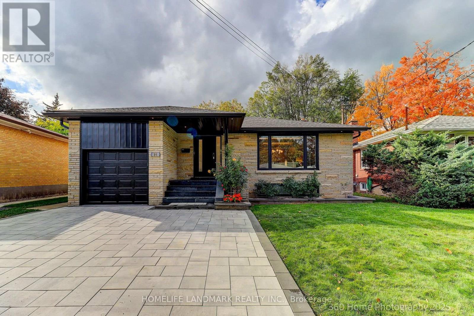190 Stewart Street
Peterborough, Ontario
Discover this stunningly renovated four-bedroom + den brick detached home in the heart of downtown. This property boasts a complete professional makeover, featuring brand new stainless-steel appliances, an ensuite laundry, quartz countertops, a sleek glass top stove, and modern fixtures and lighting. The home has been updated with new flooring, trim, and fresh paint throughout. All major systems have been upgraded, including new electrical, plumbing, furnace, air conditioning, and an all-steel roof. The home also includes cozy front and back decks, perfect for enjoying the outdoors. With its central location between Trent University and Fleming College, this property presents an excellent turnkey opportunity for both investors and end users. It's ideal for student housing or rental income, while also serving as a beautiful family home. Additionally, its close to top schools like Children's Montessori School. Convenient grocery shopping is nearby at Charlotte Pantry, Greg's No Frills, and The United Kingdom Shoppe. Enjoy your coffee fix at Turnbull Cafe, Hasseltons Coffee & Sweets, or Dreams & Beans Cafe Ltd. Dining options abound with restaurants like The Magic Rolling Pin, Jeff Purvey's Fish & Chips, and Shish-Kabob Hut just around the corner. (id:61852)
North 2 South Realty
Unit 1 - 531 Ritson Road N
Oshawa, Ontario
Sun-filled, separate lower-level unit. Newly renovated, clean and tidy. Conveniently located, close to Oshawa Centre and Costco. (id:61852)
Homelife New World Realty Inc.
5303 - 197 Yonge Street
Toronto, Ontario
Core downtown prime location. Sun-filled move-in condition. 9 foot ceiling, panoramic eastview. Steps to Eaton Centre, TTC subway, street car, St Michael Hospital. Mins to TorontoMetropolitan University, U of T. Countless Amenities : 24 hrs concierge, fitness centre,Sauna, Juice Bar, Guest Suites, party room, etc. * Partial Furniture Included In The Lease (id:61852)
Prompton Real Estate Services Corp.
Upper - 11 Moriarity Drive
Brant, Ontario
Exquisitely designed 2646 Sq Ft home with a sensible layout and quality upgrades. This spacious and bright home backs on to a park in a vibrant neighborhood. Tenants will enjoy a large kitchen boasting an island, double sink, pantry and loads of cupboard space. The kitchen overlooks the backyard and has access to a large garage. All four bedrooms are spacious. The primary suite boasts a large walk-through closet to the ensuite. There is also a second spacious ensuite. The final two bedrooms both have direct access to the third bathroom on the second floor. Laundry is also conveniently located on the second floor. Tenant will have two parking spaces: 1 inside of the garage and the other in tandem on the driveway. Upper tenants will be pay 70% of all utilities generated in the home. (id:61852)
Icloud Realty Ltd.
76 - 55 Tom Brown Drive
Brant, Ontario
Welcome to this brand-new three bedroom, three bathroom townhome built in 2024 by Losani Homes.This modern home has high quality finishes throughout, featuring pot lights in living area, vinyl plank flooring, zebra blinds, 9 foot ceilings, and an open concept layout that creates a bright and spacious atmosphere. The kitchen includes brand new Samsung appliances, quartz countertops and stylish backsplash. Also, convenient main-floor laundry room. Furthermore, the home includes an upgraded HVAC system featuring multiple climate zones and dedicated thermostats on each floor, allowing for personalized temperature control. Enjoy added protection in your new home as it is still under Tarion Warranty! Ideally situated close to Highway 403, Brant Sports Complex, Costco, shops, restaurants, and parks along the grand river. (id:61852)
Homelife Superstars Real Estate Limited
2007 - 3240 William Coltson Avenue
Oakville, Ontario
The Walker - Modern Living with Intelligent Design | 730 Sq. Ft.Discover The Walker, a beautifully designed 1-bedroom plus den residence offering 730 square feet of refined, contemporary living. The open-concept floor plan connects the kitchen, dining, and living spaces seamlessly, creating a bright and welcoming environment perfect for both daily living and entertaining.The bedroom is generously sized and filled with natural light, providing a calm and comfortable retreat. A flexible den adds valuable functionality-ideal for a home office, study area, or occasional guest space. Thoughtful finishes, a smart layout, and a stylish bathroom complete this well-balanced home.Enjoy premium building amenities and a highly desirable location with easy access to shopping, dining, transit, and major roadways. Combining modern style with practical living, The Walker offers an effortless urban lifestyle designed for today's needs. (id:61852)
Corcoran Horizon Realty
118 Azure Drive
Markham, Ontario
Brand New End unit Townhouse with Three Bedroom and three bathroom.functional bright three-storey layout. Featuring Engineered Hardwood Flooring Throughout.Open-Concept Layout With a Sleek Kitchen Equipped With Stainless Steel Appliances, Quartz Countertops In Kitchen And All Bathrooms. Located In a Family-Friendly Neighbourhood With Top-Rated Schools Nearby (id:61852)
Bay Street Group Inc.
202a - 9608 Yonge Street
Richmond Hill, Ontario
Amazing Location! Grand Palace condominium offers an unparalleled lifestyle in the heart of Richmond Hill. A 9ft ceiling in this corner unit with the abundant natural light from floor-to-ceiling windows, open concept kitchen, family & dining room with walk-out to a balcony with its own BBQ gas line. Primary bedroom has his & her closet plus 3pc ensuite bath. The Second bedroom with a 4pc semi-ensuite bath and a large laundry room with extra storage. Beautifully upgraded from the builder with smooth ceilings, frameless mirror closets, crown moulding, granite countertops, and a BBQ gas line on the private balcony. Condos offer a concierge & lobby with cafe, snack bar, indoor pool, sauna, guest room, gym, party room, plus the convenience of its location! TTC at your doorstep, top-rated schools & restaurants, plazas, malls, and major highways all a few minutes away. (id:61852)
RE/MAX Excel Realty Ltd.
252 Borealis Avenue
Aurora, Ontario
Rare Find! Beautifully renovated, bright, and modern 2-bedroom basement apartment featuring a spacious living area and an oversized storage room. This unit offers an open-concept layout with a stylish contemporary kitchen, a luxurious full bathroom, private laundry, one parking space, all-new appliances, and a separate private entrance. Situated in a quiet, family-friendly neighborhood within walking distance to shops, supermarkets, banks, restaurants, schools, and parks. Just minutes from Highway 404 and major shopping centers, this home offers the perfect combination of comfort, privacy, and convenience. Additional Information: No pets. No smoking. Tenant responsible for 1/3 of utilities. (id:61852)
Homelife Landmark Realty Inc.
358 Adelaide Avenue E
Oshawa, Ontario
Welcome to this cozy and well-maintained bungalow located in a prime neighborhood! This home offers a warm and inviting atmosphere, perfect for families, couples, or individuals seeking comfortable living in a convenient location. Features Include: Spacious Layout: Enjoy an open-concept living and dining area, perfect for relaxing or entertaining. Bright Kitchen: A functional kitchen with ample storage and natural light. 3 Bedrooms: Well-sized bedrooms with plenty of closet space. Outdoor Space: A lovely backyard for outdoor activities, gardening, or unwinding. Parking: Private driveway with ample parking space. Location: Situated in a desirable area close to schools, parks, shopping, dining, and easy access to transit routes. This bungalow is an excellent opportunity to live in a quiet, family-friendly community with all amenities nearby. Utility Split: Utilities are shared 70/30. Basement: Tenanted and not included in the rental. (id:61852)
Exp Realty
358 Adelaide Avenue E
Oshawa, Ontario
Welcome to this cozy and well-maintained bungalow located in a prime neighborhood! 2 Bedrooms + 2 parking spots. This home offers a warm and inviting atmosphere, perfect for families, couples, or individuals seeking comfortable living in a convenient location. Features You'll Love: 2 Bedrooms Open-Concept Living Area Modern Kitchen w/ Stainless Steel Appliances In-Unit Laundry Private Entrance & Parking Exclusive Private Deck - Enjoy Your Own Outdoor Space! Walking distance to Costo, Tims & local restaurants. Transit at the door. (id:61852)
Exp Realty
1114 - 99 The Donway W
Toronto, Ontario
Elegant. Luxurious. Refined. Discover this one-of-a-kind Two-Bedroom + Den Penthouse at Flaire Condos, ideally positioned within the vibrant Shops at Don Mills. This custom-designed residence is a true statement home, combining impeccable design with functionality. Offering over 1,300-sf of interior living space and a sweeping wraparound balcony, the suite features curved floor-to-ceiling windows that fill the open-concept living and dining areas with natural light.The chef's kitchen is both stylish and practical, featuring premium Miele appliances, abundant cabinetry with deep drawers for large cookware, and an oversized island with additional storage and seating for six. The primary bedroom features a spa-inspired 3-piece ensuite and a customized walk-in closet with built-ins and a makeup vanity. The second bedroom is generously sized, while the enclosed den, with a proper door, offers an ideal private home office or reading space.Thoughtful storage solutions throughout include a designated laundry area with shelving, 2 foyer closets, and a wall-to-wall closet in the second 4-piece bathroom. Over $100,000 in upgrades elevate the suite, including angled hardwood flooring with stone inlay, luxurious bathroom tiles,Toto washlets, custom window treatments, and elegant LED lighting and fixtures throughout. Amenities include 24-hour concierge, fitness centre, party and theatre rooms, rooftop terrace with BBQs, pet spa, billiards lounge, and visitor parking. Located just steps from the Shops at Don Mills' restaurants, cafes, retail, McEwan, Eataly, and Cineplex, with parks, trails, and top schools minutes away. Transit is at your doorstep, with Tesla chargers nearby and easy access to the DVP/401, and downtown Toronto. Well managed building with maintenance fees covering all utilities except hydro. Includes 2 side-by-side parking spaces and 1 extra-large storage locker. A rare move-in-ready opportunity for those looking for an elegant and thoughtfully designed home. (id:61852)
Royal LePage Signature Realty
2209 - 117 Mcmahon Drive
Toronto, Ontario
848 Sf Indoor Area Plus 148 Sf Oversized Balcony.One Parking & One Locker Included.Discover this stunning 2-bedroom condo featuring floor-to-ceiling windows, providing an abundance of natural light. The open-concept living area boasts 9-foot ceilings, creating a spacious atmosphere perfect for entertaining.The modern kitchen is equipped with high-end, built-in appliances and luxurious finishes. Both bathrooms are elegantly designed, enhancing the overall appeal of the home.Conveniently located within walking distance to two subway stations and the Oriole GO Train Station, this condo offers effortless commuting. Enjoy easy access to major highways including 401, 404, and DVP.Residents are just minutes away from Bayview Village, Fairview Mall, NY General Hospital, IKEA, and more. Additional amenities include a touchless car wash and exclusive access to an impressive 80,000 sq. ft. megaclub, featuring tennis and basketball courts, a swimming pool, a dance studio, and various other facilities. (id:61852)
Homelife Landmark Realty Inc.
116 Castlegrove Boulevard
Toronto, Ontario
A Stunning, Bright Excellent Condition Sidesplit 4 Detached House In Sought After North York Parkwoods Neighbourhood, Spacious Layout Close To 1600 Sqft. Sunsplashed Southern Exposure, 4 Large Bedrooms, $$$ On Newer Renovation. Upgraded Kitchen With Newer S/S Appl,Granite Counter,Centre Island,Refinished Hardwood Floors Thru-Out, Pot Lights,2 Newer Bathroom,High Ceiling/Newer Vinyl Floor Basement Multifunctional.Private Lot Back Onto Rowena Park.Very Convenient Location,Close to Schools,Parkway Shopping Mall,Supermarket,Restaurants,Banks,Ttc,Hwy 401&404. (id:61852)
Real One Realty Inc.
Main - 1650 King Street E
Hamilton, Ontario
Main & Second Floor Only This well-maintained home offers spacious living areas,perfect for families or professionals. The main floor features a bright living anddining area, a large kitchen, and an additional bedroom ideal for guests or a homeoffice. The upper level includes comfortable bedrooms, a full bathroom, and amplestorage. French doors open to a large deck with stairs and a ramp for easy backyardaccess. A garden shed and insulated garage add extra convenience. Lower level notincluded. The main floor is responsible for 66% of utilities. (id:61852)
Central Home Realty Inc.
911 - 1808 St. Clair Avenue W
Toronto, Ontario
Welcome to Reunion Crossing, a vibrant community connecting three historic neighbourhoods- the Stockyards, The Junction, and Corso Italia. This never-lived-in suite offers 2 bedrooms and 2 bathrooms, filled with natural light and features north and west exposures. The open-concept layout showcases a sleek, modern kitchen with stainless steel appliances, flowing seamlessly into a bright and airy living space. The primary bedroom features a private spa-like ensuite, while the second bedroom and den offer flexibility for guests, a home office, or growing needs. High-speed internet is included in the maintenance fees, ideal for remote work or streaming. Residents enjoy premium building amenities including a fitness centre, community lounge with co-working space, urban garage for bike repair or creative projects, party room, and common BBQ area. Direct access to St. Clair streetcar, mins to the subway, GO train, UP express and future Old Weston SmartTrack line. An exceptional opportunity for professionals, downsizers, investors, or first-time homebuyers seeking a move-in-ready home in a thriving urban community. Parking and locker included in maintenance. All deals done on Builder's forms, Tarion Warranty included. Ask about first-time homebuyers government rebates. (id:61852)
Cityscape Real Estate Ltd.
34 Pinestaff Road
Brampton, Ontario
Massive 3 Bedroom with den, 2 Full Bathroom Legal Basement For Lease. Brand New With Separate Entrance, Private Ensuite Laundry, And 2 Parking Spots. Led Lighting, Deep Window Wells For Lots Of Natural Lighting. Large Kitchen With Plenty Of Counter Space And Cupboards. Open Concept Layout. Schools, Restaurants, Pharmacy, Public Transit And More Are All Within 5-10. Absolutely No Pets, No Smokers, Aaa Tenants Only. Maximum 5 Tenants. Tenant Pays 40% Of Utilities (id:61852)
Gold Estate Realty Inc.
17 Judy Sgro Avenue
Toronto, Ontario
Gorgeous upgraded 3+1 bedroom townhouse offering a functional layout and numerous upgrades throughout. Spacious kitchen with breakfast area, stainless steel appliances, and main-floor laundry. Bright living and dining areas with ample natural light. Conveniently located close to Hwy 400, shopping centres, schools, restaurants, and other amenities. Some Photos Virtual staged. (id:61852)
RE/MAX Experts
1104 - 1808 St. Clair Avenue W
Toronto, Ontario
Welcome to Reunion Crossing, a vibrant community connecting three historic neighbourhoods- the Stockyards, The Junction, and Corso Italia. This never-lived-in penthouse corner suite offers 2 bedrooms + den and 2 bathrooms, filled with natural light and featuring south, west, and north exposures. The spacious primary bedroom includes a walk-out to an impressive 683 sq. ft. private terrace complete with gas line and hose bib, perfect for outdoor entertaining. An additional 39 sq. ft. south-facing balcony enhances the indoor-outdoor living experience. The open-concept layout showcases a sleek, modern kitchen with stainless steel appliances, flowing seamlessly into a bright and airy living space. The primary bedroom features a private ensuite, while the second bedroom and den offer flexibility for guests, a home office, or growing needs. High-speed internet is included in the maintenance fees, ideal for remote work or streaming. Residents enjoy premium building amenities including a fitness centre, community lounge with co-working space, urban garage for bike repair or creative projects, party room, and common BBQ area. Direct access to St. Clair streetcar, mins to the subway, GO train, UP express and future Old Weston SmartTrack line. An exceptional opportunity for professionals, downsizers, or first-time homebuyers seeking a move-in-ready home in a thriving urban community. Parking and locker included in maintenance. All deals done on Builder's forms, Tarion Warranty included. Ask about first-time homebuyers government rebates. (id:61852)
Cityscape Real Estate Ltd.
16 Girdwood Drive
Barrie, Ontario
Welcome to 16 Girdwood Drive, a stunning 4-bedroom, 2.5-bath two-storey family home showcasing a modern, elegant design ideal for today's lifestyle. Step inside to discover a spacious living room highlighted by beautiful wood-accented ceilings creating architectural interest throughout the main living space.The well-appointed kitchen offers ample cabinetry and generous counter space, making it both functional and inviting for everyday living and entertaining. Adjacent to the kitchen, the spacious family room is filled with natural light and features a cozy natural gas fireplace-perfect for relaxing evenings with family. A convenient powder room and main-floor laundry complete the thoughtfully designed main level. Upstairs, the large primary bedroom serves as a private retreat, complete with a walk-in closet and a 4-piece ensuite bath. Three additional bedrooms, all generous in size, provide plenty of space for family, guests, or a home office and share a beautifully finished 4-piece bathroom. The basement has the beginnings of framing and drywall done/ready for your selection of finishes. Outside, enjoy a large back deck ideal for summer entertaining, overlooking a great-sized, fully fenced backyard-perfect for kids, pets, and outdoor gatherings. Ideally located close to schools, shopping, and with easy access to Highway 400, this home offers both comfort and convenience in a sought-after Barrie neighbourhood - an opportunity you won't want to miss. (id:61852)
Revel Realty Inc.
B02 - 26 Bruce Street
Vaughan, Ontario
Spacious unit at La Viva Towns for lease. 977sqft with a great layout. End-unit provides extra windows for more natural light. Large 2 bedrooms, 2 washrooms, one locker, one parking, entrance to parking close to unit. Close to transit, hwy 407/400/27/427, shopping, restaurants, schools, and most other amenities. (id:61852)
RE/MAX Premier Inc.
704 Foxcroft Boulevard
Newmarket, Ontario
One of only two Cypress Models ever built, this impressive stone-and-brick 4-bedroom home in prestigious Stonehaven offers close to 3,000 sq ft of living space and a rare 3-car heated garage with a dedicated workshop area.Showcasing premium craftsmanship throughout, the home features elegant plaster cornice mouldings, an art niche, oak staircase, and a 50-year transferable steel roof. Additional upgrades include a marble-floor powder room, copper front overhang, and rear windows.The gourmet kitchen is finished with granite countertops, pantry, built-in oven, gas cooktop, and opens to a private patio that backs onto the park - an ideal setting for everyday living and entertaining. (id:61852)
Smart Sold Realty
6 Fairhill Crescent
Toronto, Ontario
Detached House Located In The Highly Sought-After Parkwoods - Donalda Neighborhood. Very Good Condition, New Laminate Flooring Through Out . Functional Layout, Large Open Living Room And Dining Room With Eat In Kitchen And Walk Out To Outdoor Covered Deck With City View. 3 Bedrooms Plus 4 Pcs Bath On The Main Level. Bright Basement With A Large Family Room , Gas Fireplace, 3 Pcs Bath And Workshop/Laundry. Very Private Backyard, Whole House Newly Painted. Close To Park, Schools, Shopping Mall, Restaurant, Ttc&DVP. (id:61852)
Real One Realty Inc.
24 Evanston Drive
Toronto, Ontario
Move-in ready! This fully renovated gem in Bathurst Manor sits on a premium 131 ft deep lot (widening to 60 ft at the back). Thoughtfully designed with dropped light ceilings, built-in ceiling speakers, a linear fireplace, elegant accent wall panelling, and motorized blinds with a remote for added comfort and convenience. The open-concept layout features a modern kitchen with custom cabinetry, under-cabinet lighting, full backsplash, built-in oven, countertop range, and stainless steel appliances. Enjoy luxurious flooring throughout, a primary bedroom with a drop ceiling, a custom built-in closet, and spa-inspired bathrooms. Main floor laundry plus a second laundry area in the lower level for added convenience. The private backyard oasis showcases a large cabana, professional landscaping, illuminated flower beds, and ample space for entertaining. The garage includes an EV 40-amp charger. The lower level with a separate entrance offers income potential, featuring 2 bedrooms and a studio, ideal for a potential two-unit rental setup. Prime location near top-rated schools, parks, TTC, and Yorkdale Mall. (id:61852)
Homelife Landmark Realty Inc.
