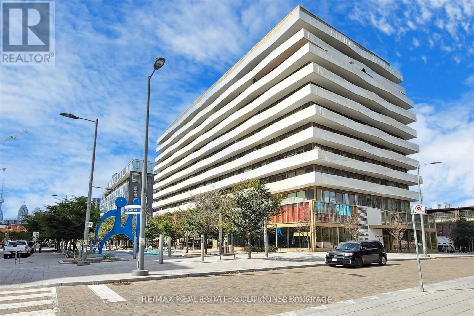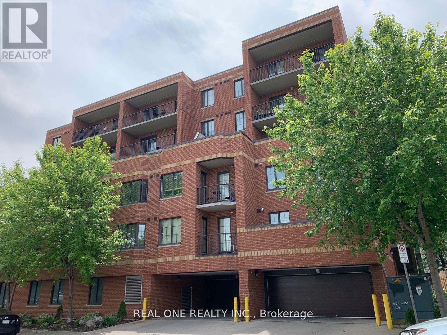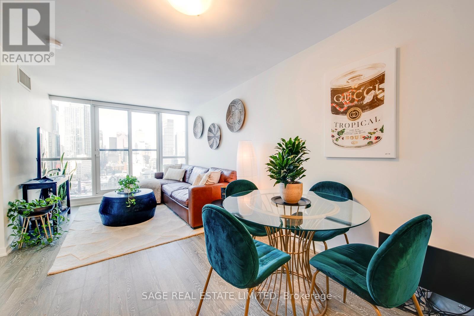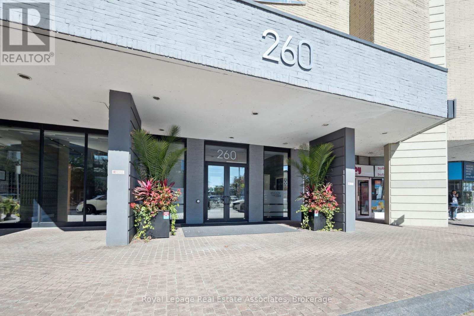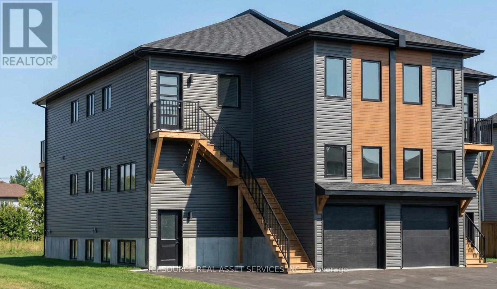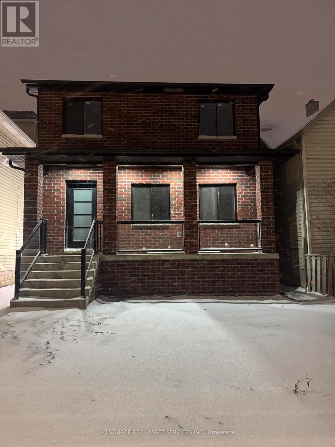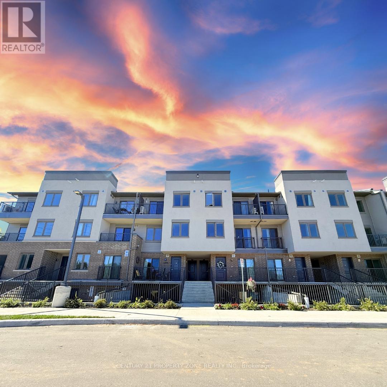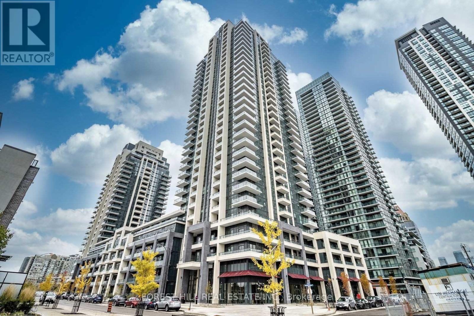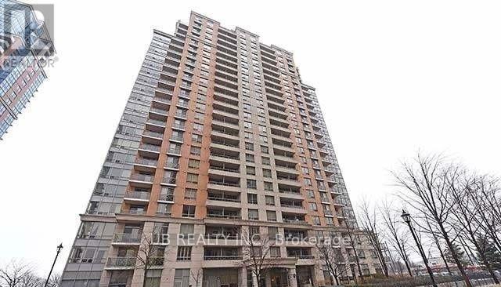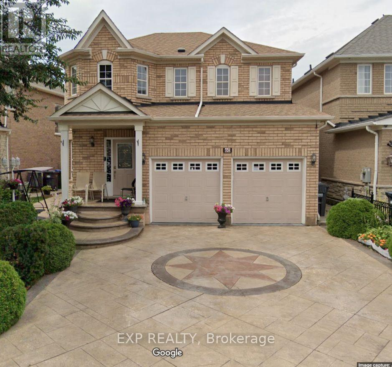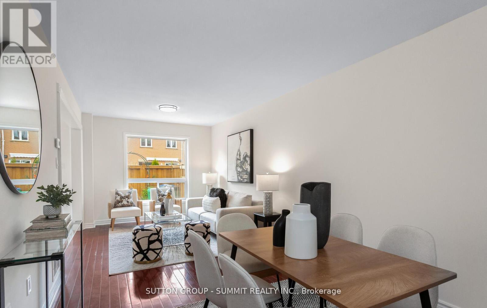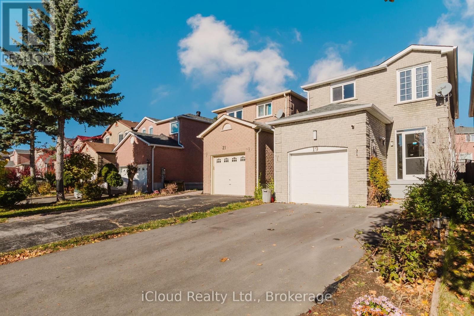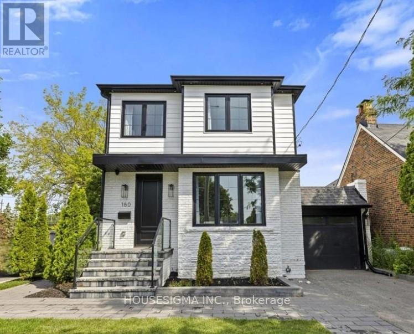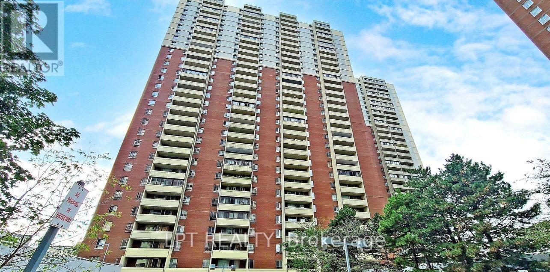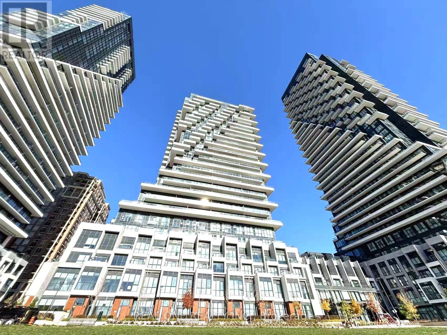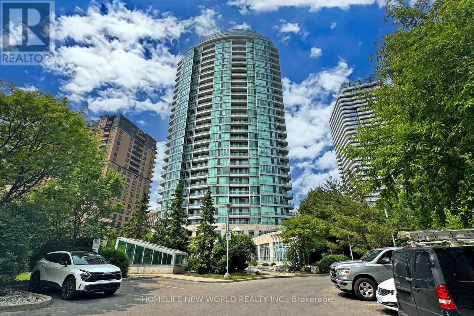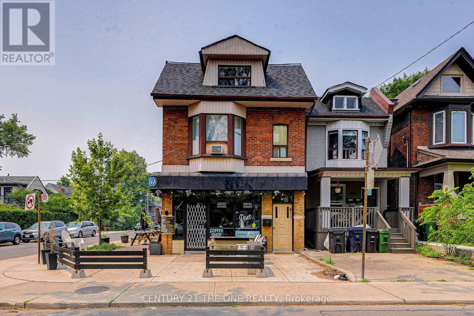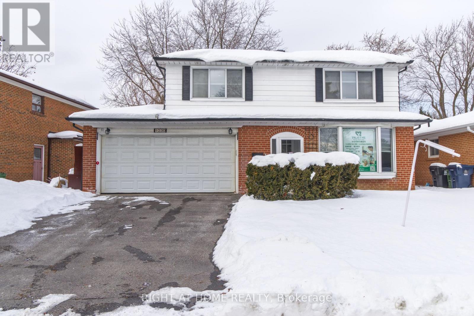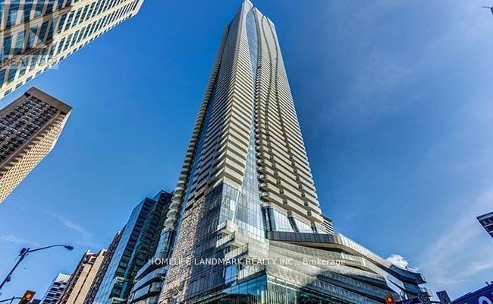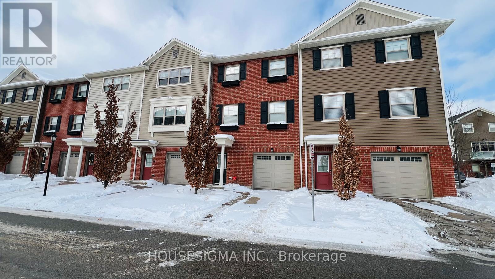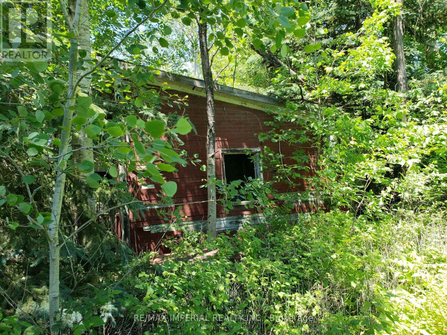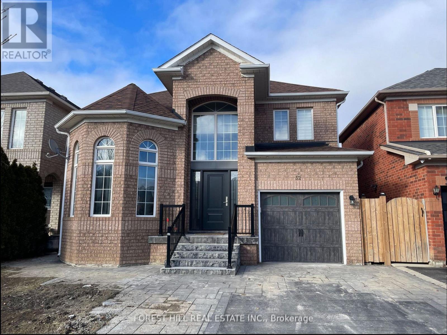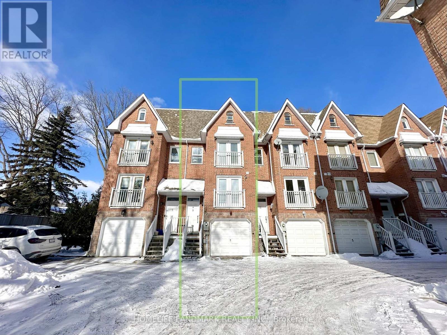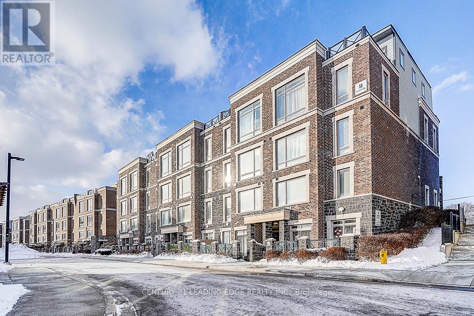608 - 60 Tannery Road
Toronto, Ontario
Well designed bright 2-bed, 2-bath suite available for immediate occupancy. Large windows throughout allow for abundant natural light, complementing the open-concept living and dining areas that offer a comfortable and functional flow for everyday living. The modern kitchen is equipped with built-in appliances and sleek finishes. Residents enjoy access to building amenities, including concierge service, an exercise room, business center, bike storage, and a party/meeting room. Ideally located within walking distance to the YMCA, the waterfront, the Distillery District, and Corktown Common Park, with quick access to the DVP and Gardiner Expressway, this home offers a balanced blend of comfort, convenience, and connectivity. (id:61852)
RE/MAX Real Estate Solutions
301 - 47 Caroline Street N
Hamilton, Ontario
Experience Unmatched Urban Living at City View Terrace Condos in the Heart of Downtown Hamilton. This fully furnished, move-in ready 1-bedroom suite offers an exceptional opportunity for students, professionals, or families seeking the perfect balance of comfort, style, and convenience. Located in one of Hamiltons most desirable downtown addresses, the residence is just steps from scenic parks, providing a tranquil escape amid city life. Enjoy effortless access to Hamiltons vibrant culinary scene, with a diverse selection of restaurants, cafes, and local hotspots right at your doorstep. (id:61852)
Real One Realty Inc.
1511 - 320 Richmond Street E
Toronto, Ontario
Highly Coveted "The Modern". Large Den Converted To Second Bedroom With Double Closet. Facing West With Breathtaking Unobstructed Views Of The City Skyline. Bright Natural Light, Open Concept Layout. Kitchen With Quartz Counters & Island. 690 Sq Ft With Juliette Balcony, Hardwood Floor, Ensuite Laundry, Many Closets With Built-In Organizers, Blackout Blinds, Smart Thermostat. Steps To George Brown College, TMU & St Lawrence Market. (id:61852)
Sage Real Estate Limited
1004 - 260 Queens Quay W
Toronto, Ontario
This bright and spacious suite offers a rare combination of comfort, location, and iconic Toronto views. Featuring a sprawling open-concept layout with nearly 800 square feet of living space, this home is filled with natural light streaming through wall-to-wall windows that frame spectacular scenes of Lake Ontario, the Rogers Centre, and the CN Tower. Updates include brand new California ceilings throughout (2025), freshly painted (2025), new carpet in primary bedroom (2025) painted, and new light fixtures (2025). You will not find better value in the heart of downtown Toronto. The suite feels airy and inviting from the moment you step inside the front door. The open concept living and dining area is bigger than most your will see and providing endless flexibility including creating a 2nd bedroom, or your own work-from-home setup by adding a den! The kitchen is smartly laid out with ample cabinetry, stainless-steel appliances, and convenient in-suite laundry. The large bedroom offers peaceful rest with plush carpeting, mirrored closets, and bright city views, while the full bathroom adds functional comfort. With a walk score of 99, you're just moments from the waterfront, Rogers Centre, Union Station, and the city's top dining and entertainment. When you're ready to unwind, the buildings rooftop terrace awaits, offering a barbecue area, plenty of seating, and panoramic views of the skyline and lake Ontario. If you're lucky enough, you'll also be able to catch the Blue Jays playing when the Rogers Centre dome is open! The condo also comes complete with a locker and parking space, as well as inclusions within the maintenance fees, such as free cable and internet. Whether you're a first-time buyer, urban professional, or investor, this downtown gem delivers unbeatable value for this amount of square footage in the heart of Downtown Toronto. (id:61852)
Royal LePage Real Estate Associates
A2 - 51a Haynes Avenue
St. Catharines, Ontario
Brand-new, well-maintained apartment located at 51 Haynes Avenue in St. Catharines. This spacious unit offers a functional layout with bright living space and comfortable bedroom(s). Conveniently situated with easy access to shopping, restaurants, public transportation, and quick access to the QEW. Located in a quiet residential neighbourhood, making it suitable for professionals or small families. *For Additional Property Details Click The Brochure Icon Below* (id:61852)
Ici Source Real Asset Services Inc.
1 - 1179 Walker Road
Windsor, Ontario
3 Bedroom 2 bath newly built home in Walkerville available for rent. Main level has living room, dining room, kitchen, full bathroom and a storage room. Second floor has 3 spacious bedrooms, 2nd full bathroom and laundry room. Walking distance to Willistead Park, St. Anne French Immersion Elementary School and Walkerville Highschool, grocery stores, restaurants, riverside and much more. Parking spots in the rear included as well. In suite laundry included. Brand new, never used before appliances included. Separate meters for gas, water and hydro. Don't miss out, on this great location in the heart of Walkerville. Unit is not furnished. Credit check and income verification will be required. *For Additional Property Details Click The Brochure Icon Below* (id:61852)
Ici Source Real Asset Services Inc.
C60 - 370 Fisher Mills Road
Cambridge, Ontario
Welcome to this brand new stacked townhouse in the highly sought-after Hespeler community of Cambridge! This bright upper-level unit offers 2 spacious bedrooms, 2 full bathrooms PLUS a powder room, and a modern open-concept layout. Enjoy stylish finishes throughout including laminate flooring, stainless steel appliances, and quartz countertops. Large windows fill the space with natural light and provide a clear, open view. Perfectly located just 5 minutes from Hwy 401 and downtown Cambridge, with easy access to Walmart, Tim Hortons, McDonald's, shops, and restaurants. Only 20 minutes to Kitchener, Guelph, and Waterloo, and a short drive to schools, parks, libraries, and all major amenities. School bus stops and public transit routes are right nearby-making this home as convenient as it is beautiful! Perfect for FTHB looking to own in the price range of rentals or investors looking to be cash-flow positive in today's market. Builder to pay maintenance fee for 2 YEARS - $160 there after. Substantially lower maintenance fee compared to comps in the area. (id:61852)
Century 21 Property Zone Realty Inc.
2321 - 4055 Parkside Village Drive
Mississauga, Ontario
In The Heart Of Square One, Spectacular S/West Unobstructed Views, Laminate Floor Throughout, Upgrade Kitchen With Granite Counters. Steps From Square One Sheridan College And Entertainment, 403 & Transportation. (id:61852)
Forest Hill Real Estate Inc.
1616 - 5233 Dundas Street W
Toronto, Ontario
Bright and spacious 2-bedroom, 2-bath unit in Tridel's prestigious Essex building. Features engineered hardwood floors throughout and a functional split-bedroom layout, with a primary bedroom offering a walk-in closet and ensuite bath. Enjoy a beautifully renovated kitchen with granite countertops, an undermount sink, and a new backsplash. Conveniently located just minutes from Kipling Subway and GO Station, with easy access to highways, shopping, and restaurants. This luxury building offers a concierge, indoor pool, gym, visitor parking, and many more amenities. 24 hours' notice required for all showings. (id:61852)
Ub Realty Inc.
60 Oranmore Crescent
Brampton, Ontario
Spacious 4-bedroom detached home for lease in the prestigious Credit Valley community of Brampton. Bright open-concept layout featuring a modern kitchen with backsplash, laminate flooring on the second level, and a finished basement offering additional living space. Fenced backyard for private outdoor enjoyment. ideally located close to Mount Pleasant GO Station, public transit, shopping plazas, and trails. Surrounded by highly rated elementary, Catholic and secondary schools, making it an excellent choice for families. Easy access to major roadways, and everyday amenities. Entire property for lease with 4 total parking spaces, Suitable for AAA tenants only. (id:61852)
Exp Realty
47 - 550 Steddick Court
Mississauga, Ontario
Freshly painted and move-in ready, this spacious and well-maintained home is perfect for first-time buyers or growing families. Nestled in a quiet and family-friendly enclave, it offers the peace and privacy you crave while still being centrally located with convenient street access and excellent public transportation options. Enjoy easy connectivity to major highways, nearby shopping centers, grocery stores, and popular big-box retailers. The fully enclosed backyard provides a safe and private space for kids, pets, or weekend gatherings. With a thoughtful layout and good sized bedrooms this home delivers outstanding value in a sought-after Mississauga neighborhood.Don't miss this fantastic opportunity to own a great-sized home at an affordable price! (id:61852)
Sutton Group - Summit Realty Inc.
19 Goodwood Drive
Markham, Ontario
Welcome to this meticulously renovated detached home situated in a highly desirable and family-oriented neighbourhood in Markham, offering an ideal blend of comfort, style, and convenience. Set on a 105 ft deep lot with a no-sidewalk frontage, the property offers parking for up to 5 vehicles, including a newly redone driveway (June 2025). Inside, the home is completely carpet-free and features fresh paint throughout, thoughtful modern finishes, and a bright, inviting layout. The main floor boasts a brand new kitchen with a custom pantry wall, extended countertop space, and a warm eat-in breakfast area, complemented by all upgraded appliances (2024) for added quality and efficiency. Upstairs, you'll find 3 generous bedrooms, including a large primary suite with a new spa-inspired ensuite bath, providing a peaceful private retreat. The fully finished basement apartment with a separate side entrance, second kitchen, bedroom, and full bathroom offers exceptional flexibility for extended family, in-laws, or rental income potential. Recent major updates include a new roof (2023) and new AC (2024), ensuring comfort and peace of mind for years to come. The private backyard provides a wonderful outdoor space for gatherings, gardening, or relaxing evenings. Located within walking distance to top-rated schools, close to parks, shopping, dining, transit, and with convenient access to Highways 401, 407, and 404, this home offers an elevated lifestyle in a premium location - truly move-in ready with nothing left to do but enjoy! ** This is a linked property.** (id:61852)
Icloud Realty Ltd.
180 Glenwood Crescent
Toronto, Ontario
Newly built and upgraded detached home in the O'Connor & Parkview area. The bright and spacious main floor features an open-concept living, dining, and family room. The living room includes a gas fireplace, and the family room opens to a fully fenced backyard. The chef's kitchen showcases high-end appliances, a waterfall marble island, and custom cabinetry. A stylish powder room and tucked-away laundry nook complete the main level. Upstairs offers hardwood throughout, a serene primary suite with a spa-like 3-piece ensuite, a walk-in closet plus an additional double closet. Three generous bedrooms share a modern 3-piece bathroom. Enjoy a fully fenced backyard with paved stone and mature trees. Located on a quiet corner lot within walking distance to schools, parks, shops, cafés, and transit, with quick access to major highways and the downtown core. Tenant pays 80% of the total monthly utilities. Two tandem parking space included. (id:61852)
Housesigma Inc.
1202 - 1 Massey Square
Toronto, Ontario
An exceptional opportunity to own a fully turnkey condo offering contemporary finishes, generous space, and unbeatable convenience. This highly desirable and rarely available 2-bedroom suite is prized for its expansive layout and breathtaking, unobstructed panoramic views of the city and surrounding parks-enjoyed from the bedrooms, living and dining areas, and private balcony. Spacious primary bedroom. A large balcony, provides an inviting outdoor space ideal for relaxing while taking in stunning sunsets and city views. Residents enjoy complimentary access to the Crescent Town Club, featuring a swimming pool, gym, sauna, yoga room, squash and basketball courts, indoor running track, and more, along with 24-hour security and ample visitor parking. Ideally located steps to Crescent Town Public School, medical centre, and convenience store, with Victoria Park Station just a 5-minute walk away. Taylor Creek Park is nearby for outdoor enthusiasts, and Shoppers World Plaza, Metro, Shoppers Drug Mart, Staples, Loblaws, FreshCo, and additional retail options are all within walking distance. Heat, electricity, water, and building insurance are included in the maintenance fees. (id:61852)
Lpt Realty
2704 - 30 Inn On The Park Drive
Toronto, Ontario
Tridel Built, Luxury Condo !!! Truly high-flr model layout w/a completely unobstructed view - from every corner of the home, incl: bedrm, living rm and the kitchen! Experience panoramic sightlines of Sunnybrook Park & Downtown Toronto all at once from this one year new, luxurious corner 2- bedroom suite, featuring a premium split-bedroom layout + one parking. Boasting 9 feet ceilings, quartz countertops, and elegant, serene high-quality finishes throughout. Located steps to LRT station, Sunnybrook Park, and Leaside's vibrant restaurants & retail. Minutes to Aga Khan Museum and Shops at Don Mills, plus quick access to the DVP for effortless commuting.This home checks every box: Luxury & convenience Surrounded by nature & tranquility Unobstructed high-floor views Private split-bedroom plan. Luxurious amenities: Outdoor cabanas +BBQ, extensive gym+ spin studio + yoga studio, dog garden, outdoor pool, whirlpool spa, multimedia rm, private party rm. Smart suite system for automatic parking access & security! (id:61852)
Real One Realty Inc.
2512 - 60 Byng Avenue
Toronto, Ontario
Bright, beautifully updated 1-bedroom suite on the 25th floor with stunning unobstructed west-facing views in the heart of North York Centre. Featuring 9' Ceilings, Floor-To-Ceiling windows, brand new engineering hardwood floor in the living/dining room (2025), new tile floor in the bathroom(2025), new carpet in the bedroom(2025), and fresh painting throughout(2025), this 509 sq ft unit is move-in ready and filled with natural light. The smartly designed layout combines living and dining areas in an open-concept space, and includes a modern kitchen with sleek cabinetry and granite countertops, a spacious bedroom, and a private balcony with skyline views. Enjoy premium building amenities including 24-hr concierge, indoor pool, gym, guest suites, party/meeting rooms, and visitor parking. Steps to Yonge/Finch Subway Station, TTC, top schools, parks, and vibrant dining. A perfect opportunity for first time buyers, professionals, or investors looking for a turnkey home in a prime location. Must See !!! (id:61852)
Homelife New World Realty Inc.
3rd Flr - 850 Carlaw Avenue
Toronto, Ontario
Welcome to this beautifully crafted and thoughtfully designed 2-bedroom, 2-full-bath unit, perfectly positioned on the third floor of a boutique building in one of Toronto's most desirable neighbourhoods. This exceptional suite offers a refined living experience with expansive east-facing windows that invite abundant natural sunlight throughout the day, creating a warm and uplifting atmosphere. The spacious master bedroom features a private walkout balcony, providing a serene outdoor retreat ideal for morning coffee or evening relaxation. A dedicated parking space and private entrance with individual mailbox enhance both convenience and privacy-rare features in such a prime urban location. Step into a community celebrated for its character, charm, and exceptional walkability. Situated in the heart of Playter Estates-Danforth, this residence is just moments from Pape Subway Station, making commuting effortless. Enjoy the vibrant energy of Greektown, renowned for its diverse restaurants, charming cafes, and boutique shops. Families will appreciate access to some of the city's most highly ranked schools, including Jackman Avenue Jr. PS, Earl Grey Sr. PS, and Riverdale CI. Parks, trails, TTC, the DVP, and abundant local amenities all lie within easy reach, offering an unmatched blend of lifestyle and convenience. (id:61852)
Century 21 The One Realty
1230 Huntingwood Drive
Toronto, Ontario
This Is A Gem! A Fully Renovated Detached House With 5+1 Bedrooms And 4 Bathrooms! This Open Concept Home Offers A Modern Kitchen With Stainless Steel Appliances, Beautifully Upgraded Bathrooms, And Hardwood Flooring Throughout Top 2 Floors. Create Family Memories With The Oversized Gazebo In The Yard. Enjoy Your Morning Coffee With Peace And Tranquility! Walk To Schools In Under 10 Minutes, Steps To TTC Bus Stops, Or How About Walkable Distance To Shopping Centre, Grocery Stores, Bank, Coffee Shop And Restaurants. Less 10 Minutes Drive To Hwy 401, Scarborough Town Centre And Agincourt GO Station. (id:61852)
Right At Home Realty
1104 - 1 Bloor Street E
Toronto, Ontario
:**Direct Access To 2 Subway Line**,Open Concept, Corner Unit, Two Bedrooms Split In Two Side For Privacy. Top Of Line Finishes, All Build-In Appliance, Floor To Ceiling Window All Around With Custom Blinds. Downstair Direct To The Super Market And Coffee Shop, Close To Rom, Yorkville, Bloor Shopping Street, U Of T, TMU University, Restaurants, Hwy And More. STUDENT WELCOME! One Locker and One Parking. (id:61852)
Homelife Landmark Realty Inc.
44 - 3025 Singleton Avenue
London South, Ontario
Modern three-storey townhouse-style condo located in a desirable South London neighbourhood. Built just 9 years ago, this custom home offers 2 bedrooms plus a den, 2.5 bathrooms, and a large tandem two-car garage that comfortably fits two full-size vehicles with ample additional space for storage, bikes, or gear. High-quality finishes throughout make this an excellent rental opportunity, ideal for small families or professionals seeking comfortable, low-maintenance living.The main level features a walk-out to a rear green space, with direct backyard access from the garage, and a utility room providing generous storage. The second floor offers a bright open-concept kitchen, dining, and living area with access to a private balcony. The kitchen features a long quartz countertop with an extended island, stainless steel appliances, and plenty of prep and seating space-ideal for family living and entertaining.The third floor includes a spacious primary bedroom with a 3-piece ensuite, a second well-sized bedroom, and a 4-piece main bath. Upper-level laundry adds convenience, while the den works perfectly as a home office, nursery, or small bedroom.Walking distance to shopping, groceries, restaurants, public transit, and the YMCA complex with gym, ice pads, and library. Quick access to Highways 401 and 402. (id:61852)
Housesigma Inc.
15572 Highway 17
Whitewater Region, Ontario
Private 1.6-Acre Rural Retreat with Creek, Trail & Existing Homesite* Rare opportunity to own a truly private rural parcel in the heart of the Ottawa Valley. This 1.6-acre property is surrounded by large tracts of woodland, farmland, and wetland corridors, with no visible neighbouring homes, offering a level of privacy that is increasingly hard to find. The land is bordered by a lake-fed creek flowing through a natural wetland system, creating beautiful seasonal water views, abundant wildlife habitat, and exceptional landscaping and water-feature potential, including opportunities for boardwalks, viewing platforms, gardens, and naturalized outdoor living spaces. The rear of the property backs directly onto the Algonquin Trail, a scenic multi-use trail providing year-round access for walking, cycling, and nature enjoyment. Zoned RU (Rural), the property includes a former homesite with an existing structure (non-habitable, in as-is condition), established driveway access from Highway 17, and a historic civic address - making it an excellent candidate for a future replacement dwelling, recreational retreat, or long-term land holding. With a large, elevated area of high and dry land and natural buffers separating the homesite from the creek and the highway, this property offers both usability and seclusion. The natural topography lends itself well to creative landscaping, privacy screening, and outdoor design, allowing future owners to shape the land into a highly personalized rural escape. Located just minutes from Cobden and Renfrew, yet feeling worlds away, this is a rare opportunity to own a piece of Eastern Ontario's most scenic and peaceful countryside. (id:61852)
RE/MAX Imperial Realty Inc.
Basement - 52 Adventure Crescent
Vaughan, Ontario
Very Rare 2 TWO bedroom, new basement with own laundry, separate entrance and Full bath. Large good size rooms, stylish new design with pot lots and New appliances. Spacious & Professionally Finished Home Features Open Concept Living/ Dining Room, PotLights Thru-out & A Modern Kitchen With SS Appliances. Prime Location! Walking Distance To Transit, Parks, Schools, Plazas, Vaughan Mills, Wondr-land Vaughan Hospital etc... Ideal for single or couple. (id:61852)
Forest Hill Real Estate Inc.
9 Eby Way
Markham, Ontario
Bright and spacious 4-bedroom townhouse in a prime Markham location, just steps to Markham GO Station, perfect for downtown commuters. Easy access to 16th Avenue and Highway 407. Situated near top schools, including Markham District High School and Franklin Street Public School. Walk to historic Markham Main Street with boutique shops, restaurants, LCBO, art galleries, and more. Minutes to the community centre, grocery stores, and Home Depot. Visitor parking available. Furniture optional. (id:61852)
Homelife Landmark Realty Inc.
623 - 50 Dunsheath Way
Markham, Ontario
Fabulous Grand Cornell Brownstones in a Prime Location! Rare 3-level corner unit featuring 2 bedrooms and 2 washrooms. Freshly painted. Bright and airy with abundant natural light from large windows. Oak staircase and laminate flooring throughout-no carpet. Functional layout with access to a private rooftop balcony. Enjoy unobstructed views from the large private terrace, perfect for relaxing or entertaining. Conveniently located just minutes to schools, Hwy 407, Mount Joy GO Station, Markville Mall, and more. (id:61852)
Century 21 Leading Edge Realty Inc.
