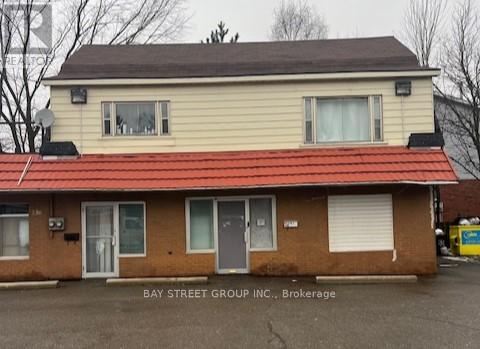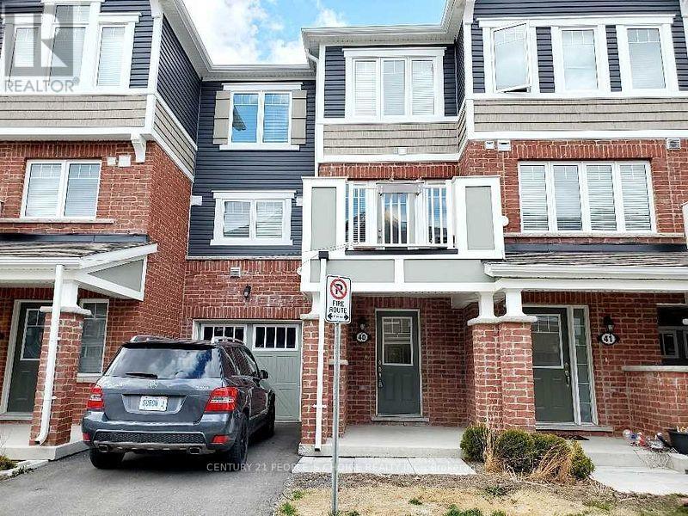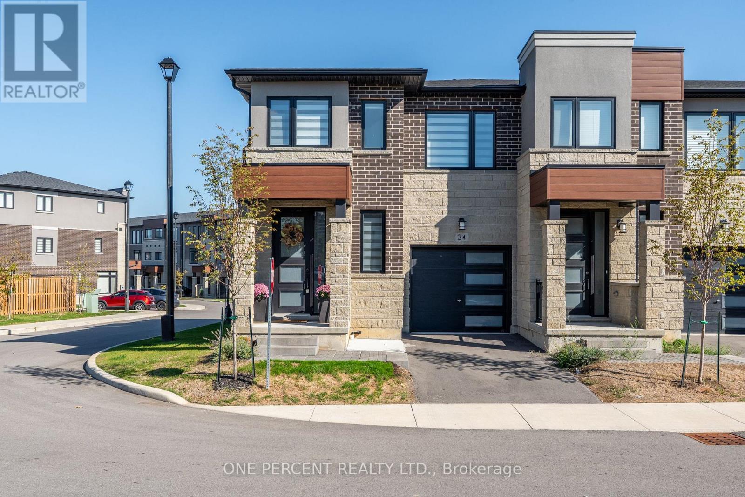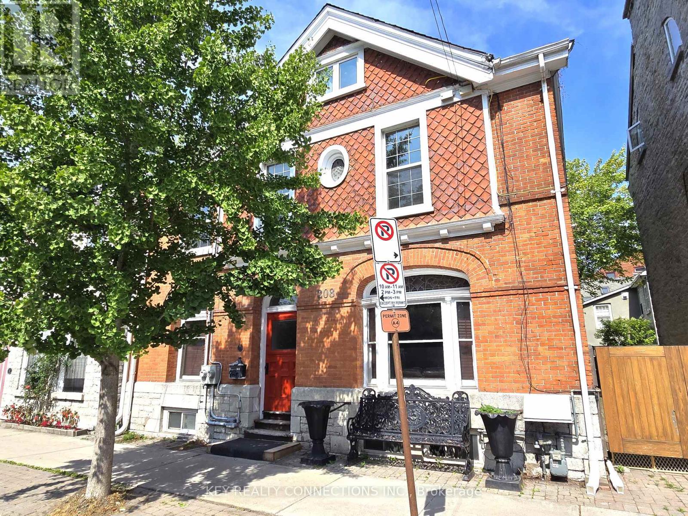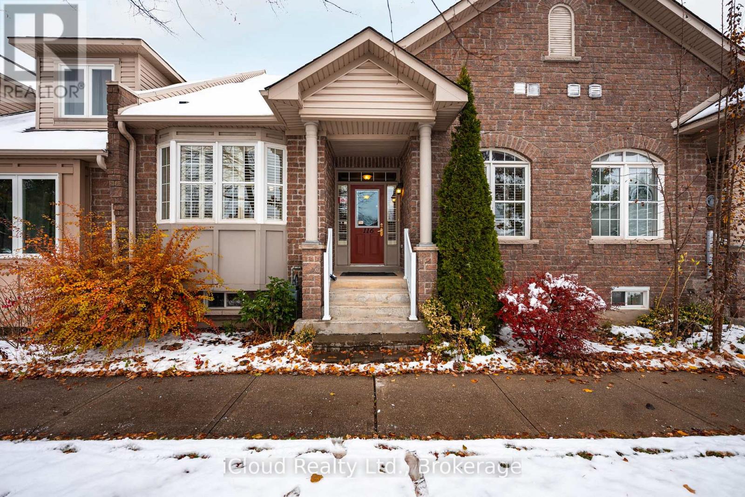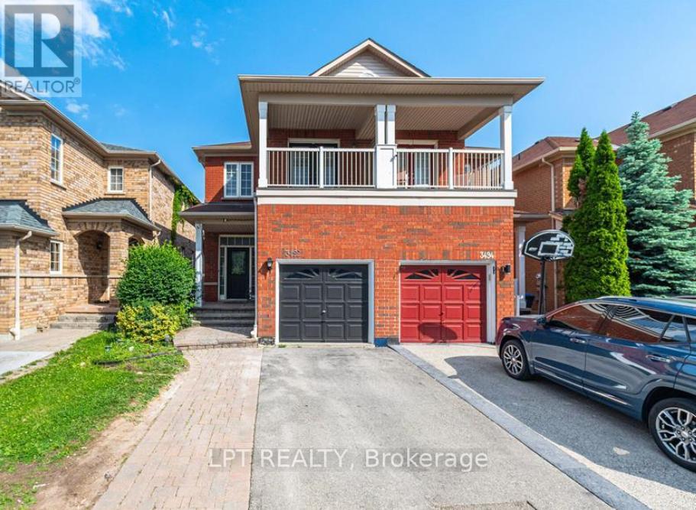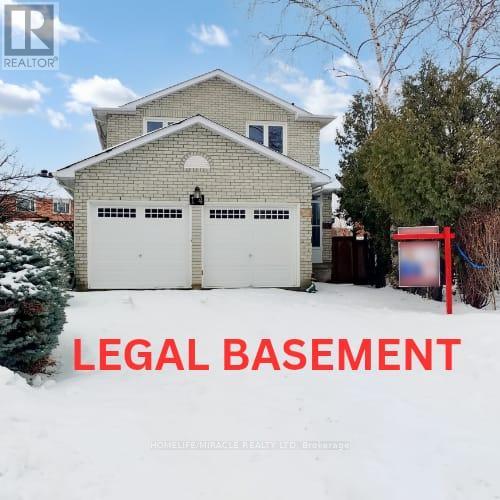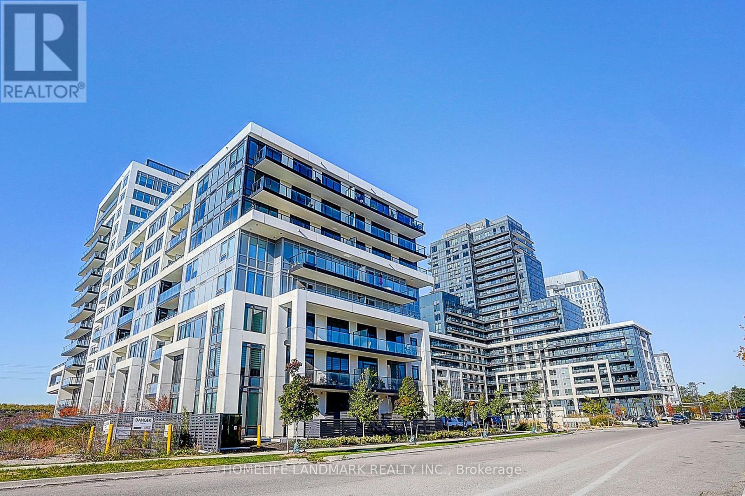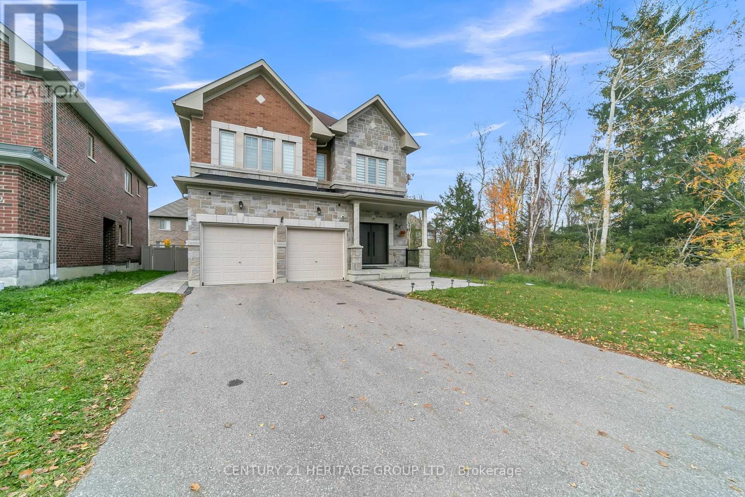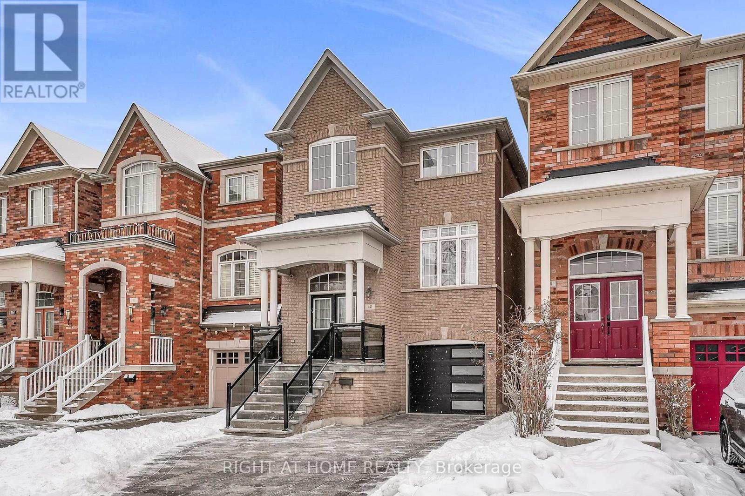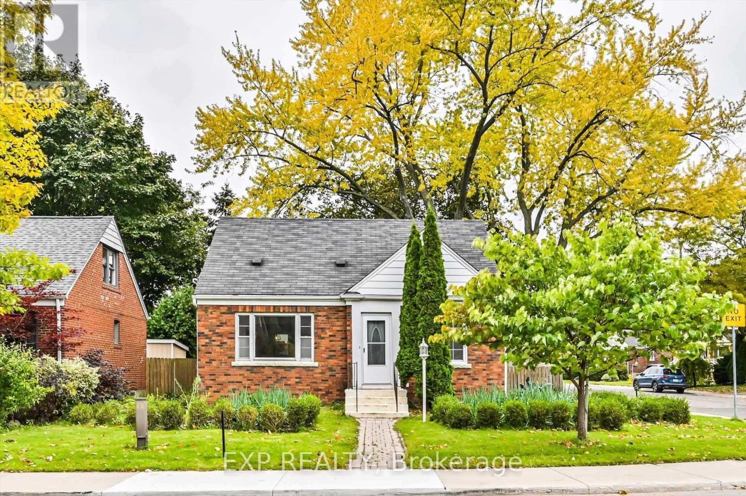132 Thorold Road
Welland, Ontario
WELCOME TO 132 THOROLD RD LOCATED IN THE MIDDLE OF THE CITY. HAVING 3 BEDROOMS AND A FULL WASHROOM ON MAIN FLOOR. THE PROPERTY IS WITHIN WALKING DISTANCE BY THE GAS STATION, PIZZA STORE, FOOD BASICS,TIM HORTONS, CONVENIENCE STORES, KFC AND MORE. ONE ANOTHER BEDROOM AND ONE 4 PIECES WASHROOM IS AVAILABLE THAN RENT WILL BE $3000 AS PER LANDLORD. (id:61852)
Bay Street Group Inc.
40 - 143 Ridge Road
Cambridge, Ontario
Welcome to this bright and well-maintained 3-storey townhouse located in the sought-after Rivermill Community of Cambridge. This beautiful home features 2 bedrooms, 2.5 bathrooms, and a modern open-concept layout designed for comfort and style. The main living and dining area offers a walkout to a large private balcony, perfect for entertaining or relaxing. The kitchen boasts granite countertops, a large breakfast bar, and stainless-steel appliances. Upstairs, you'll find the convenient third-floor laundry with a front-load washer, dryer, cabinetry, and a folding counter. The primary bedroom includes a 3-piece ensuite and walk-in closet, while the second bedroom is located nearby along with a 4-piece main bathroom. The ground level features a spacious foyer, media/entertainment area, closet, utility room, and direct garage access. Conveniently located close to Highway 401, schools, parks, Waterloo Airport, and all essential amenities. A refundable $300 security deposit for keys and cleaning is required upon acceptance of the agreement. Tenant is responsible for all utilities, including gas, hydro, water, and hot water tank rental, as well as snow removal from the driveway, footpath, and area in front of the house (id:61852)
Century 21 People's Choice Realty Inc.
24 Southam Lane
Hamilton, Ontario
OPEN HOUSE THURSDAY 5-7PM!! Welcome to 24 Southam Lane, an elegant end-unit townhouse on Hamilton's desirable West Mountain. Nestled in a quiet community just steps from Hamilton-Niagara escarpment trails, amazing schools, essential amenities, and with Highway 403 access only 2 minutes away, this home offers ultimate convenience. With over 1,680 sq. ft. of beautifully updated living space, you'll find luxury vinyl plank flooring, an upgraded staircase, a premium appliance package, an electric fireplace, and a new concrete patio, perfect for enjoying warm summer evenings. The spacious living room flows seamlessly into the open-concept kitchen featuring quartz countertops, stainless steel appliances, and upgraded cabinetry. Upstairs, discover a bright loft space ideal for a home office or play area, along with 3 generous bedrooms. The primary bedroom boasts a large walk-in closet and an updated glass walk-in shower. Don't miss your chance to own this modern end-unit townhouse that combines luxury finishes and an unbeatable location. RSA. (id:61852)
One Percent Realty Ltd.
96 Brown Street
Erin, Ontario
Like A Detached End Unit Modern Town Home w/4 Bedrooms for Sale!! 9-foot ceilings on Main Floor comes with Hardwood Floors!! Modern Kitchen featuring Stainless Steel Appliances, Quartz counter tops, and a large Island breakfast bar & extra pantry space with organized shelves for convenient storage!! Enjoy the cozy ambiance of a gas fireplace on the main floor, adding warmth and charm to the open-concept living area - perfect for relaxing evenings or entertaining guests!! Master with Ensuite Bath & Walk-in Closet!! All other 3 Rooms are good size!!No more hauling laundry up and down - the second-floor laundry room adds comfort and convenience to your everyday routine!! Legal separate entrance to the basement provides ease and flexibility for future rental potential!! Spacious basement featuring huge windows that provide excellent daylight and ventilation!! No walkway at front ensures low maintenance and easy snow removal. Enjoy a private, separate individual driveway offering ample parking space and convenience!! Must See (id:61852)
Homelife Silvercity Realty Inc.
208 King Street E
Kingston, Ontario
Owner will consider April/May 2026*Welcome to 208 King St E., Kingston*Stunning heritage home located just minutes from Queen's University, hospital, parks, library & transit*Freshly painted and updated*As you enter the grand foyer on the right, there is a huge welcoming living room with pocket doors, built-in book shelves*On the left you find the main floor office with a window and shelves along with the 1st staircase to the 2nd floor, followed by a spacious dining room offering double doors, built-in storage, window, an updated 3pc bathroom, 2nd staircase to the 2nd floor, main floor primary bedroom offering a skylight, window & 3pc bathroom, the 1st kitchen with stainless steel appliances, pot lights & lots of storage, and an exit to the private, spacious backyard*On the 2nd floor you will find a sitting area, the bright primary bedroom, built-in book shelves, and windows*Plus 3 well appointed bedrooms, 2 x 3pc bathrooms, & 2nd kitchen*The 3rd floor self-contained apartment offers a bright open concept kitchen, breakfast area, living room, bedroom with a walk-in closet, 3pc bathroom, gas fireplace, fridge, stove, built-in dishwasher, washer, dryer, separate heating/cooling system*Walk-out to a huge deck with stairs leading the backyard*The basement consist of the open concept laundry room, 3pc bathroom, and utility room*On-Street parking permits are available for residence starting at only $12/Month including tax for homes without a driveway*Rental application, employment letters, last 2 paystubs, & credit bureaus*Note only the 3 floor loft has air conditioning* (id:61852)
Key Realty Connections Inc.
116 Ridge Road
Guelph/eramosa, Ontario
This welcoming BUNGALOW TOWNHOME is located on the outskirts of charming Rockwood. As you enter, the foyer has slate floors, crown molding and the 9' ceilings carry throughout the entire home. The primary bedroom to the left has a large bay window, 3 piece ensuite with a generous glass shower and a large walk-in closet. Across the hall is the main 3 piece washroom and a bright sunny second bedroom currently used as a home office with a large window, built-in bookshelves and a double door closet. Beautiful hardwood floors carry throughout and all the windows have custom California shutters. The combination living/dining room boasts an impressive vaulted ceiling, corner gas fireplace and garden doors that overlook the private fenced yard. You will not lack storage in the well appointed kitchen with a wall of upgraded cabinetry, pantry, granite countertops and a breakfast area. Pot lights and both under and above cabinet lighting make it an inviting place to prepare meals and entertain. A laundry room with additional cabinets & broom/storage closet is conveniently located off the eat-in area. Access to the rear single car garage is from the kitchen as well as an outside door from the fenced in yard. Animal lovers will appreciate the pet door incorporated into the sidelight on the left side of the garden doors that allow their pet to safely enjoy the outside from the custom pet enclosure. This is a freehold bungalow townhome with a common elements condo corporation fee. Roof (2020) Water Heater (2022) Water Softener (2022) Dishwasher (2022) Sump Pump (2023) (id:61852)
Icloud Realty Ltd.
Basement - 3492 Fountain Park Avenue W
Mississauga, Ontario
Beautifully renovated, spacious 1-bedroom basement apartment in the heart of Churchill Meadows with a private entrance, in-unit private laundry, and one parking space (non-blocking). Enjoy a bright, modern living space in one of Mississauga's most sought-after neighbourhoods, surrounded by top-rated schools, including Stephen Lewis Secondary School, parks, and trails. Located in a quiet, family-friendly area just minutes from major highways (403/401/QEW), hospitals, Chalo Freshco, and Ridgeway Plaza's shops and restaurants. (id:61852)
Lpt Realty
14 Rodwell Court
Brampton, Ontario
Welcome to this well-maintained 4-bedroom detached home located on a quiet, family-friendly court in Brampton. Situated on a rare oversized pie-shaped lot, this home offers privacy, space, and endless possibilities. The main floor features a bright, open layout, spacious kitchen, generous dining area, and cozy family room-perfect for everyday living and entertaining. Upstairs offers 4 bright bedrooms, including a large primary suite with ample closet space. Brand new Finished legal basement with separate entrance is great for rental income. Another great room with full washroom in basement perfect use as a gym or extended family. Enjoy one of the largest backyards in the area, perfect for summer BBQs, gardening, or future expansion. Double driveway, attached Double garage, minimal traffic, and peaceful surroundings complete this exceptional offering. Elementary school 2 mins walk,(Worship Place- Gurdwara Nanaksar Sahib 800m), Sheridan College nearby Parks and all amenities also. Most accessible place location to highway 407.Idel for family and investors. (id:61852)
Homelife/miracle Realty Ltd
215 - 3200 William Coltson Avenue
Oakville, Ontario
Gorgeous south-facing open-concept unit with spacious 85-square-foot balcony and soaring 10-foot ceilings!! Ultra-private balcony, all-day sun, NO SIDE NEIGHBOURS, a true standout in the building!! Boasting a functional layout and contemporary finishes throughout. Quality laminate flooring, a sleek kitchen with modern cabinetry, and stainless steel appliances. Expansive windows flood the space with abundant natural light, creating a warm and inviting atmosphere. Nestled in a quiet, growing community, this property offers convenient access to schools, parks, shopping, transit, and major highways. This move-in-ready gem delivers exceptional value in one of Oakville's most desirable neighborhoods. **Fibre high-speed Internet and Wi-Fi included in the management fee**! (id:61852)
Homelife Landmark Realty Inc.
Bsmt - 42 Portage Avenue
Richmond Hill, Ontario
Welcome to this stunning 2-year-old home in the prestigious Oak Ridges community! Enjoy this luxurious living space in this very private basement. This spacious home offers 1 bedroom and 1modern bathroom, hardwood flooring throughout, and granite countertops in the kitchen and washrooms. Includes a separate entrance and laundry. Beautifully upgraded with pot lights and premium finishes & brand new appliances. Prime location close to parks, Wilcox Lake, schools, restaurants, public transit, Hwy 404, and more! (id:61852)
Century 21 Heritage Group Ltd.
48 Thistlewaite Crescent
Toronto, Ontario
This immaculate 3 storey detached home offers 4 bedrooms and has been tastefully renovated and maintained by its original owners, reflecting the pride of ownership throughout. Main floor bedroom ideal for easy accessibility or use as an office. Numerous upgrades enhance both style and functionality, including a newly slate paved driveway, modern garage door, porch steps, and glass railing panels. The upgraded kitchen features additional cabinets, stainless steel appliances including a gas stove and granite countertops. Bathrooms have been refreshed with new stone countertops and modern faucets. Additional highlights include pot lights, new light fixtures, and new flooring in the family room and in all four bedrooms. The home has been freshly painted from top to bottom, including ceilings, walls, doors, and trim. The two additional plumbing rough-in sets through the main floor and in the basement offer excellent potential for another bathroom, kitchen, or a wet bar. The fully fenced backyard is ideal for entertaining, complete with stone benches to accommodate extra guests. Built in 2008. Conveniently located close to everyday amenities: a 5-minute walk to White Haven Public School and St. Elizabeth Seton Catholic School, 5 minutes walk to Sheppard Avenue East bus stops, restaurants nearby, 2 minutes to Food Basics supermarket, and quick access to Highway 401. Feels like a new home. Move in condition, just unpack and enjoy. (id:61852)
Right At Home Realty
40 Plaxton(Upper Level) Drive
Toronto, Ontario
Welcome To This Sweet Detached Home it offers whole house freshly painted, an exceptional lifestyle surrounded by splash pads, playgrounds, and neighborhood, amenities, perfect for families. Features With 3 Good Sized Bedrooms, 2 Bathrooms, Living Room With Big Windows And Lot Of Sunlight, Dining Room Walk Out To fully Fenced Private Backyard With Trees. This Beautiful Home Sitting In A Generous 44 x 100 Ft. Corner Lot. Making It Bright And Cheery. It Located In Fantastic Woodbine Gardens Area, Walk To Creek Park With Miles Of Paved Trails That Weave Through City Between Subway & Upcoming LRT For Easy Access To Everywhere. Only A Few Minutes Away From The Beach, Just Pack & Move-In To This Lovely Cozy Family Home And Enjoy! > (id:61852)
Exp Realty
