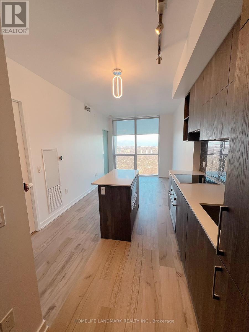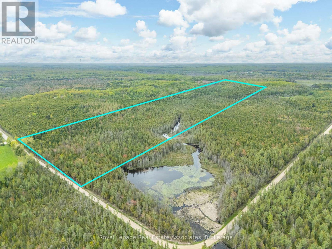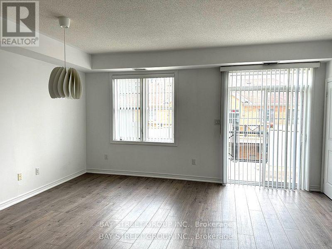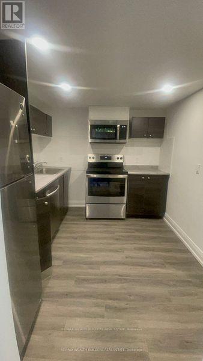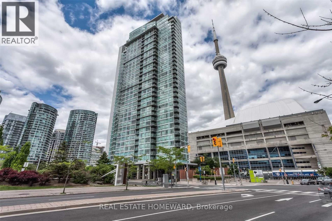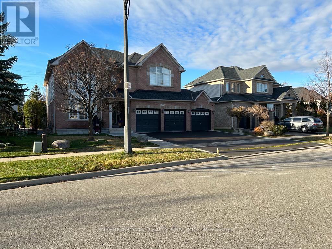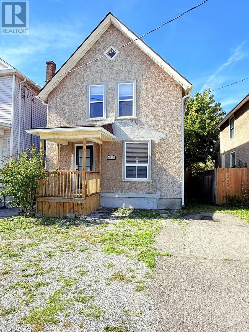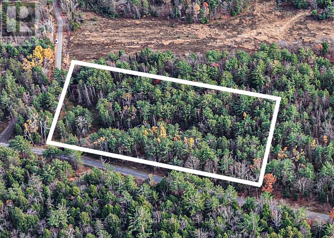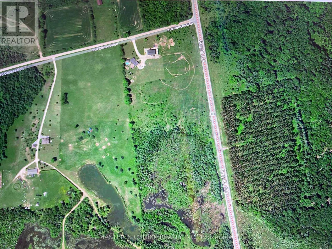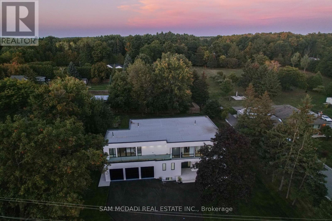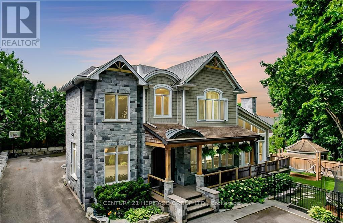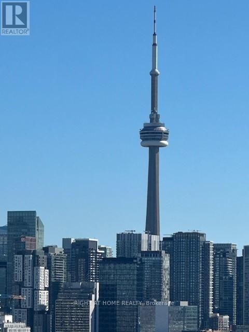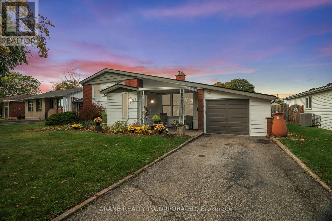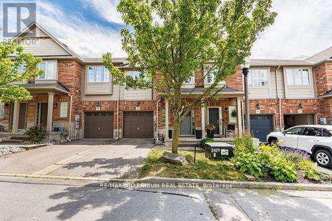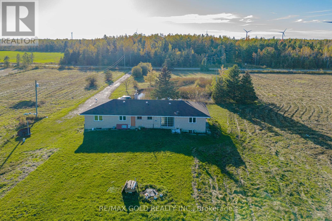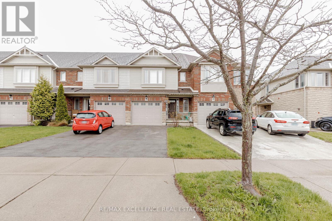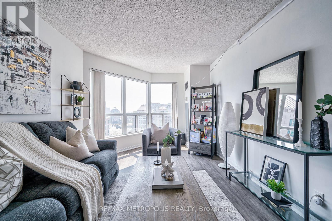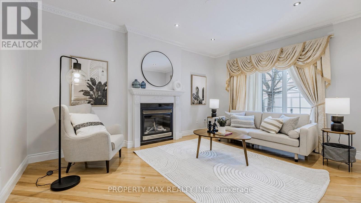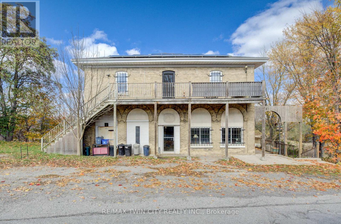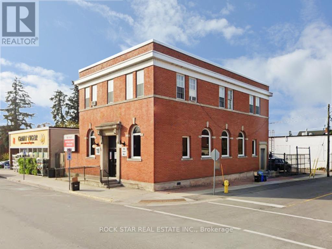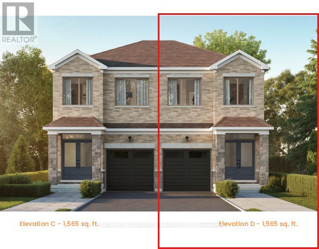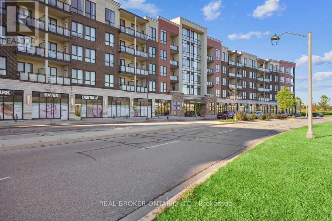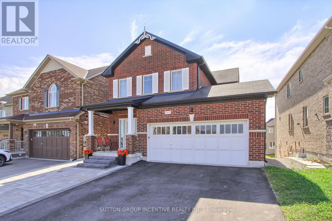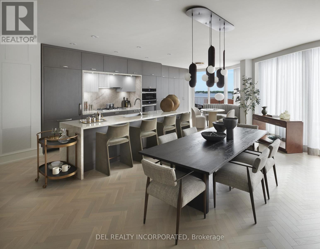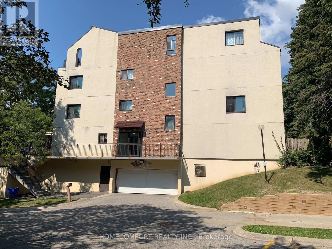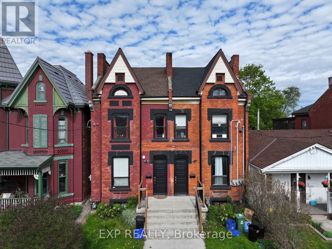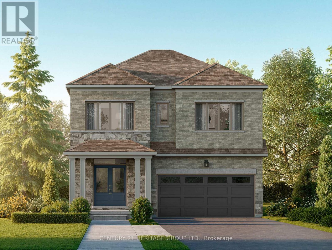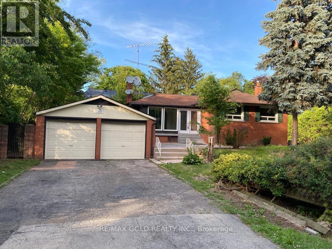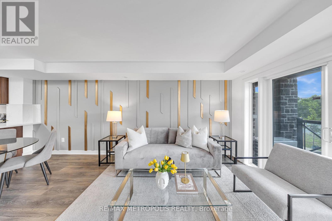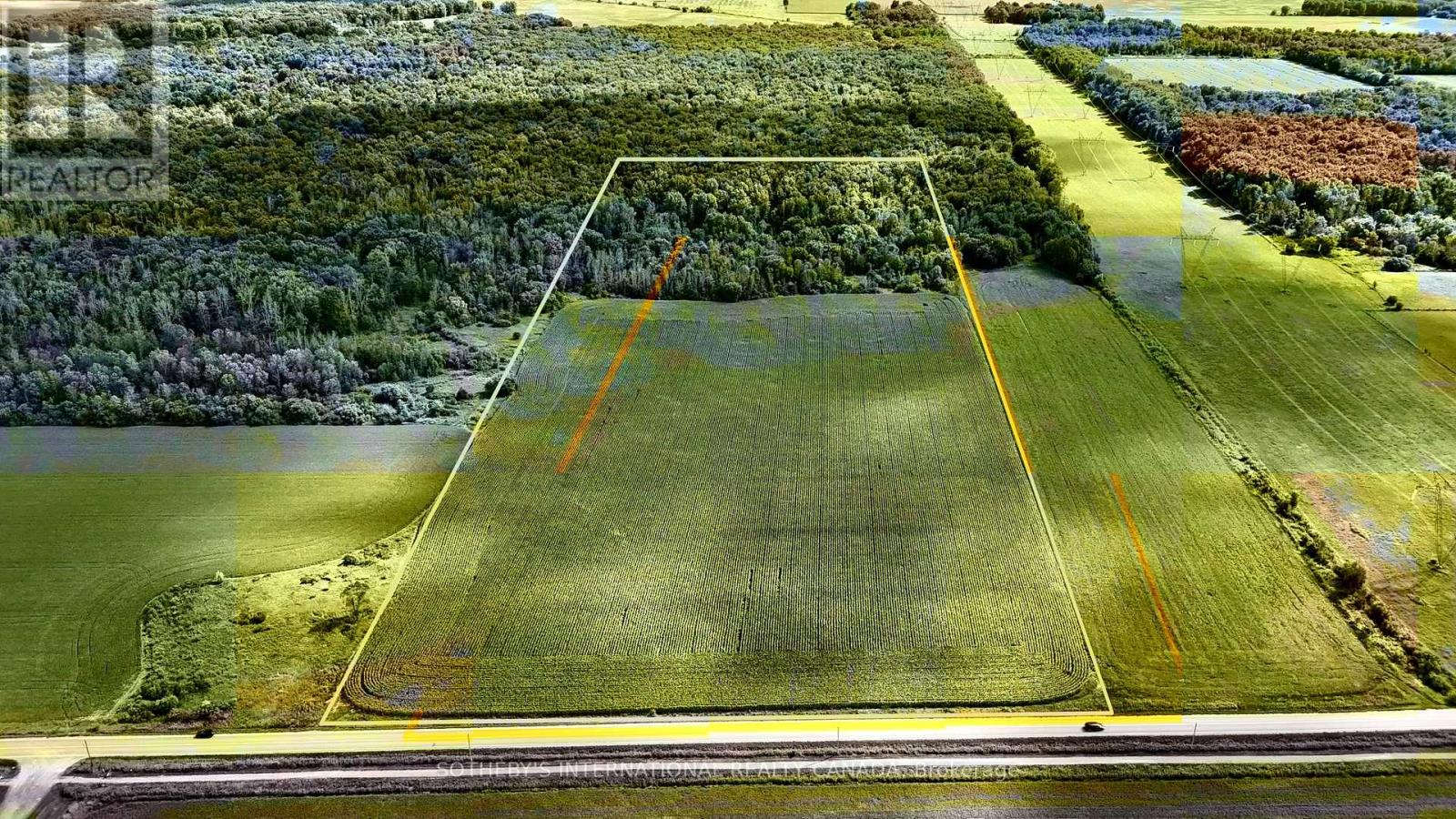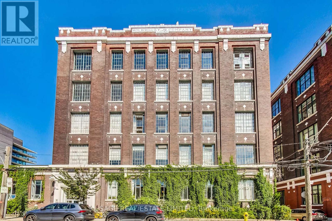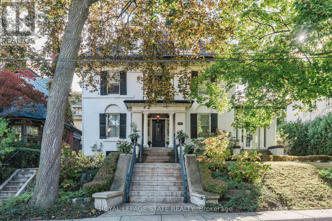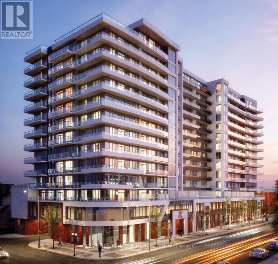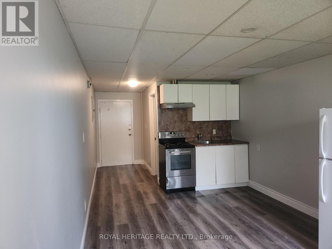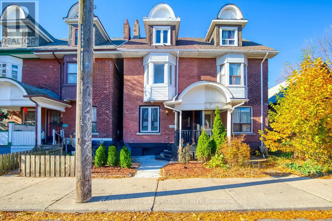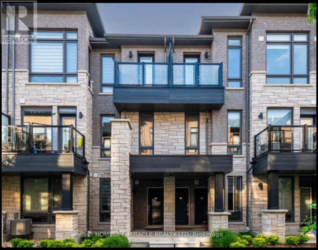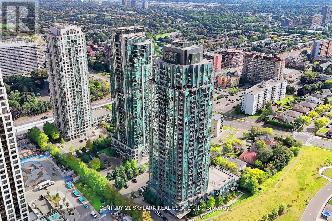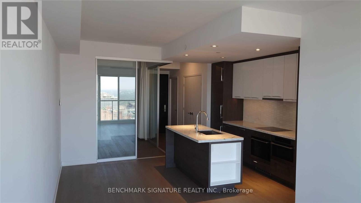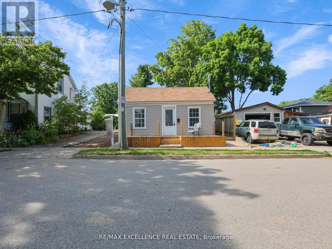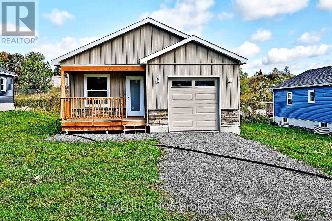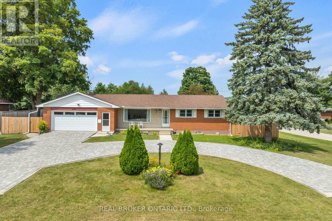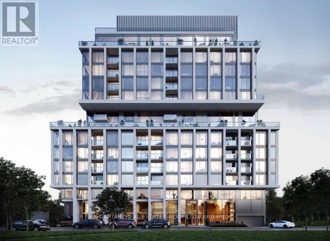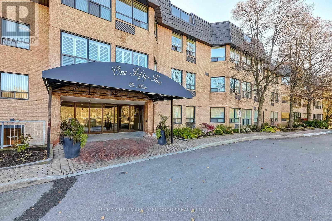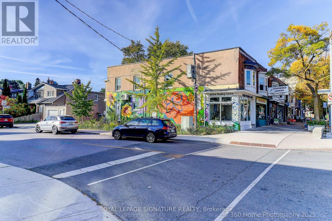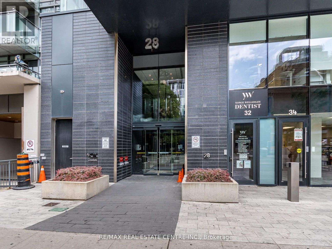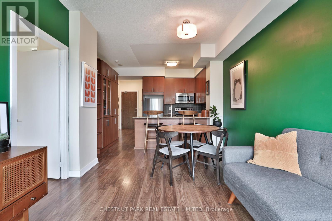4710 - 1 Yorkville Avenue
Toronto, Ontario
No.1 Yorkville! Newest Luxury Building In The Heart Of Yorkville At Yonge And Bloor. Gorgeous 1 Bedroom Unit On The Upgrade 47th Floor, With Amazing Endless Views, 9'Ceilings Built-In Appliances, Stone Countertops, Mosaic Backsplash And More. 100 Walk Score. Walking Distance To All High End Shopping, Groceries, And Restaurants/Lounges Yorkville Has To Offer. Toronto Public Library Across The Street. Ttc Subway At Your Doorstep. (id:61852)
Homelife Landmark Realty Inc.
Lt 42 Con 2 Netsr
Chatsworth, Ontario
Vacant land. 73-acres of privacy and natural beauty in Chatsworth. Outdoor enthusiasts will appreciate the nearby rail trail and Grey County forests. Zoning includes Rural (A1), Environmental Protection (EP), and Wetlands (W). Easy access to amenities such as Markdale's new Foodland, Pet Valu, and Hospital just 15 minutes away. 30 min to Owen Sound. Whether you are planning for retirement or seeking a recreational escape, this property provides amazing possibilities. (id:61852)
Royal LePage Real Estate Associates
305 - 2333 Sawgrass Drive
Oakville, Ontario
Newly Renovated** Sun-Filled 2 Bedroom + 2 Full Baths **Corner Unit** Urban Townhome Located At Highly Sought After Oakville Oak Park Community. Direct Indoor Access To Storage Locker & Parking Garage. $$$ On Upgrades, Brand New Premium Laminate Flooring Throughout. 9Ft Ceiling. Stainless Steel Appliances, Mosaic Kitchen Backsplash, Marble Style Bathroom Tiles. Steps To Walmart Superstore, The Keg, Restaurants, Banks, Entertainment And More. Surrounded By Parks And Trails. (id:61852)
Bay Street Group Inc.
4067 Airport Road
Ramara, Ontario
Attention Investors, Developers & Handy Homeowners! Welcome to 4067 Airport Rd., Ramara - a charming one-bedroom home offering incredible potential for those with vision and a knack for renovation. Some updates have already been started, but allows for you to still put your personal finishing touches and final plumbing connections to bring it to its full potential. Situated on a generous lot in a quiet, convenient area, this property is just minutes from Highway 12 and a short drive to Brechin and the vibrant City of Orillia, offering easy access to all major amenities. Enjoy proximity to Casino Rama, shops, restaurants, schools, beautiful lakes and outdoor recreation that the area is known for. Whether you're an investor looking for a promising project, a developer seeking a rebuild opportunity, or a handy buyer ready to make this space your own, this property offers exceptional value and endless potential in a prime location. Bring your tools and imagination - this could be your next great investment! NOTE: Some photos have been digitally enhanced or modified to show the potential of the space. This property is being sold "as is - where is" along with 4075 Airport Road PIN#740180004 - Currently they share a driveway, drilled well and septic system. (id:61852)
Sutton Group Incentive Realty Inc.
5940 Carlton Avenue
Niagara Falls, Ontario
Investment Opportunity Alert! Diversify your portfolio with this approved townhouse development, expertly designed by renowned architect Michael Allen. This exceptional project features 19 stylish two-story units thoughtfully arranged across three modern blocks, combining contemporary design with practical functionality. Located in a prime, high-growth area, this development offers a rare opportunity for investors to capitalize on a project that's ready to move forward. The well-planned site layout, coupled with its desirable location, forms the foundation for a truly profitable venture. At this attractive price point, the projected return on investment shows strong potential for impressive profit margins.Don't miss the chance to secure this high-value development opportunity. (id:61852)
Soldbig Realty Inc.
2 - 217 Jarvis Street
Toronto, Ontario
Welcome to New Garden Residences Where Historic Charm Meets Modern Comfort! This studio apartment features a layout with European fixtures, stainless steel appliances, quartz countertops, window coverings, in-suite washer and dryer, air conditioning, and a security intercom system. Ideally located just steps to the Financial District, St. Michaels Hospital, Toronto Metropolitan University, The Village, Eaton Centre, Yonge-Dundas Square, and more. Students welcome. Multiple units available. Some photos may be from similar or staged units. (id:61852)
RE/MAX Wealth Builders Real Estate
3312 - 81 Navy Wharf Court
Toronto, Ontario
Live In The Heart Of Toronto! Prime Location In Vibrant Waterfront Community. Steps To The Cn Tower, Lake Shore Blvd, And Gardiner Expressway. Balcony With East Views Of The Dome, Waterfront & City View, Ensuite Laundry, Large Wrap Around Floor To Ceiling Windows, Kitchen With B/I Dishwasher And Microwave And Bright Main Living Area. Second Rm Makes For The Perfect Office Space, Or 2nd Bdrm. 711 Sq Ft. Includes Parking And Utilities. (id:61852)
Real Estate Homeward
4205 Sarazen Drive
Burlington, Ontario
Stunning Fully Renovated Home for Rent in Desirable Millcroft. Step into luxury with this beautifully renovated house, boasting modern and appealing interior finishes on a neutral color palette. The dark brown hardwood flooring with wide planks adds a high-class touch to the ground and second floors. The sleek white kitchen is equipped with Bosch appliances and features modern grey flooring that shines like a mirror. The fully finished basement offers a refreshing laminated floor and plenty of natural light. This impressive home features 4 washrooms, a powder room, and ample storage space. The exterior is just as impressive, with a new driveway, 3-car garage, private backyard, and patio perfect for outdoor entertaining. Don't miss out on this incredible rental opportunity! Tenant application, employment letter, credit check and references required. No pets, non smoker. Minimum 1 year lease. (id:61852)
International Realty Firm
4577 Victoria Avenue
Niagara Falls, Ontario
Welcome to 4577 Victoria Avenue, Niagara Falls - an impeccably updated 3+1bedroom, 3 full-bath detached home.Amazing Opportunity!! Zoned - General Commercial. Airbnb Licensed.Full privacy fencing, New furnace, Owned new tankless hot water . Close proximity to the GO Train, bus routes, downtown core, bridge to the U.S., highway access.A great opportunity you can't miss! (id:61852)
Royal LePage Golden Ridge Realty
1036 Hopkins Road
Gravenhurst, Ontario
Discover this beautifully wooded 3.9-acre building lot, ideally situated halfway between Washago and Gravenhurst. Tucked away in a serene natural setting, this private property offers the peace and tranquility of country living.Towering trees and gentle terrain provide the ideal backdrop for your dream home or cottage retreat. With nearly four acres of mature forest, you'll enjoy endless privacy, fresh Muskoka air, and the sounds of nature all around you. Whether you envision a year-round residence or a seasonal escape, this property offers incredible potential and a location that connects you effortlessly to the best of Muskoka and Simcoe County.Build your future here-where quiet living, natural beauty, meet in perfect harmony. (id:61852)
Century 21 B.j. Roth Realty Ltd.
793560 124 Grey Highlands Road
Grey Highlands, Ontario
5-acre vacant land. A nature lovers paradise, located in the lovely Municipality of Grey Highlands, right on the border of the highly sought-after Clearview Township. With just a hop, skip and a jump across the road, you will find 150 acres of county-owned land featuring hiking and biking trails, great for cross-country skiing, snowshoeing and much more. The perfect location for the outdoor enthusiast! Just a short drive to Collingwood, Creemore or Wasaga Beach and just over an hour to the city! If you are looking for a rural property in a highly desirable area, this is the one! Buyer and Buyer's agent to do their own due diligence in terms of obtaining permits for future use. owner spent $$ to make an entrance to the land recently. (id:61852)
Master's Choice Realty Inc.
4511 Guelph Line
Burlington, Ontario
Located on a private half acre lot in one of Burlington's most desirable settings, this new custom modern estate offers nearly 6,000 SF of refined living space. Designed with bold architecture and contemporary finishes, the home reflects state-of-the-art features for todays discerning buyer. Inside, porcelain tile flooring flows across the main and lower levels, while glass-railed white oak staircases and engineered hardwood enrich the upper quarters. A gourmet kitchen with quartz countertops, premium appliances, a walk-in pantry, and an oversized centre island anchors the open-concept main floor, seamlessly connecting the dining, living, and family rooms. Oversized walk-outs extend to a private terrace and backyard oasis, perfect for summer entertaining or morning coffee. The upper level boasts a primary retreat with a spa-inspired 5-pc ensuite, walk-in closet, and balcony views. Each additional bedroom enjoys its own ensuite, creating private sanctuaries for family and guests. Bathrooms throughout are appointed with designer porcelain tile, custom vanities, and luxury fixtures. The fully finished lower level expands the lifestyle, offering a sprawling recreation room, additional bedroom, full bath, and cold storage, ideal for a home gym, theatre, or lounge. Built-in ceiling speakers, central vacuum, and oversized windows further enhance everyday living. Beyond the home itself, families will appreciate the lifestyle that comes with this location: weekend hikes at Mount Nemo Conservation Area just minutes away, golf outings at Burlington Springs, quick access to shops and dining along Guelph Line, and waterfront strolls or festivals at Spencer Smith Park. With top schools, medical services, and the Royal Botanical Gardens all nearby, convenience pairs effortlessly with serenity. (id:61852)
Sam Mcdadi Real Estate Inc.
298 Shoreview Road
Burlington, Ontario
Welcome to one of the most unique properties in the sought-after Aldershot neighbourhood! This custom-built home offers 4,800 sq ft of finished living space on a rare 0.5-acre ravine-front lot, offering total privacy and a serene, natural setting. Designed and built by the owner (a custom home builder), the home was thoughtfully positioned to capture ravine views from nearly every room, with the 3-car garage located at the back. A grand two storey entry features a barn board accent wall, two-sided gas fireplace, elegant music room, and a stunning open-riser staircase. Soaring 9-ft ceilings rom basement to 2nd floor add to the spacious feel. Enjoy 4+1 bedrooms and 4+1 baths, with vaulted ceilings in 3 bedrooms. A sun-drenched 4-season sunroom with pine vaulted ceiling, gas fireplace, and floor-to-ceiling glass offers panoramic views of the ravine and saltwater pool. Quartz countertops and custom cabinetry are found throughout, along with site-finished hardwood, built-in speakers, and large windows bringing in natural light and lake glimpses. The expansive second-floor laundry room includes built-ins and a dedicated sewing desk. The finished basement with separate side entrance provides in-law suite. (id:61852)
Century 21 Heritage Group Ltd.
2101b - 762 Bathurst Street
Toronto, Ontario
Step into elevated living at Mirvish Village in this spacious 3 bedroom, 3 bathroom suite featuring a sleek open concept layout, stainless steel appliances, and floor to ceiling windows that flood the space with natural light. Ideally located steps from the TTC, and within walking distance to shopping, dining and parks. This is your opportunity to live in one of the city's most vibrant communities. One parking spot included, Internet included. (id:61852)
Right At Home Realty
67 Wakelin Terrace
St. Catharines, Ontario
Welcome to 67 Wakelin Terrace - a beautifully maintained detached home on an impressive 64 x 100 ft lot in a quiet, family-friendly neighbourhood of St. Catharines. Perfect for first-time buyers or growing families, this home combines modern updates with timeless charm, creating a warm and inviting space for everyday living and memorable family moments.Step inside to discover a bright and airy living room with vaulted ceilings and a cozy gas fireplace - the large main window was replaced in 2020, filling the home with natural light. The kitchen, updated in 2019, offers crisp cabinetry and plenty of space to cook, entertain, and make memories with loved ones. Fresh laminate flooring on the main level (2025) adds a modern touch, while the freshly painted interior gives the home a clean, move-in-ready feel.The lower level, finished in 2019, provides a versatile space for a family room, playroom, or home office - whatever your family needs. Step into the three-season sunroom and enjoy a peaceful view of your private backyard retreat, complete with a sparkling in-ground pool - ideal for summer fun, barbecues, or simply unwinding after a long day.Additional updates include a roof replaced in 2018 and fresh paint throughout the home in recent years. Located in a welcoming, family-oriented community close to schools, parks, and everyday amenities, 67 Wakelin Terrace offers the perfect balance of comfort, convenience, and charm - a place where your family can grow, laugh, and make memories for years to come. (id:61852)
Crane Realty Incorporated
36 Myers Lane N
Hamilton, Ontario
Location, Location, Location!!! Nestled in a quiet cul de sac, this 4 bed, 4 bath executive townhome is your new sanctuary. Enjoy gorgeous views of the treed ravine as you cozy up beside your gas fireplace, or decompress in your large soaker tub. Modern sophisticated design and attention to detail describe the finishes of this home. Main level includes an updated kitchen with quartz counters, stainless steel appliances, herringbone pattern backsplash and walk-in pantry. Sliding doors off the dining area lead to your elevated deck with picturesque views beyond. Living room has hardwood floors, gas fireplace and more scenic views. The updated powder room with wood slat accent wall completes the main level. Split upper level offers a large primary bedroom with 4 piece ensuite and walk-in closet, 2 additional bedrooms, 4 piece main bath, upper level laundry and den area. Lower level includes a cozy rec room, additional bedroom, Full bathroom and walkout to rear patio. Conveniently located close to HWY 403 and the LINC.Minute walk to all your daily Stores- Walmart, Canadian Tire and More. Truly A Pleasure To View! Pride Of Ownership is Evident!! (id:61852)
RE/MAX Millennium Real Estate
255505 9th Line
Amaranth, Ontario
Great Opportunity To Own 52 + Acre Land With 2000 + sqft 3 Br Detached Bungalow. This Home Is Well Maintained. New Paint & electrical fixtures. Wind turbine generating about $ 12000.00/year. House ( upper portion)was rented for $ 2850.00 / month plus utilities and land can be rented for about $ 250.00 / acre / year. Can be good capital generating property for investors. Great Location for hunters, hobby farms, Close To Shelburne, Orangeville. (id:61852)
RE/MAX Gold Realty Inc.
38 Magnificent Way
Hamilton, Ontario
Welcome to your dream home in the heart of Binbrook! This beautifully designed 3-bedroom, 3-bathroom modern townhome offers the perfect blend of style, space, and comfort. Featuring an open-concept layout, high-end finishes, and abundant natural light, its ideal for both relaxing and entertaining. The gourmet kitchen boasts sleek cabinetry, stainless steel appliances, and a spacious island. Step outside to your private backyard oasis - complete with a large deck, perfect for hosting summer BBQs, gatherings, or simply unwinding after a long day. Located in one of Hamilton's most desirable communities, you'll enjoy close proximity to parks, shopping, dining, and everyday amenities - all while enjoying the charm and tranquility of Binbrook. Dont miss your chance to own this exceptional home - book your private showing today! (id:61852)
RE/MAX Excellence Real Estate
Ph109 - 11 Lee Centre Drive
Toronto, Ontario
Welcome to this stunning penthouse suite where modern luxury meets convenience. Located in a vibrant community with easy access to local amenities, public transit, and shopping, this condo combines style, comfort, and practicality. This beautifully appointed 1+1 bedroom condo offers an open-concept layout perfect for both relaxing and entertaining. The spacious bedroom provides a serene retreat, while the versatile den can be used as a home office or as a second room. Enjoy the convenience of a designated parking spot. The penthouse location offers elevated views and enhanced privacy, setting this residence apart. Don't miss the opportunity to make this exceptional property your new home! Minutes To TTC, Scarborough Town Centre, Hwy 401, Go Transit, Restaurants, Doctor Offices And MUCH MORE!! (id:61852)
RE/MAX Metropolis Realty
48 Elmrill Road
Markham, Ontario
Gorgeous Single Garage Detached In Prime Berczy. Steps To Top Ranking Pierre Elliott Trudeau High School, Go Train, Banks, Supermarkets, Restaurants & Parks. Perfect Home For Your Family! Close to Berczy Park, Fully Fenced, Huge Porch Area, Interlocking driveway. Newly built Basement Apartment (1 Bedroom, 1 Full Washroom) with Separate Entrance, Pot Lights On The Main Floor, Gazebo, Shed & Upgraded Light Fixtures Throughout. High Quality B/I Cabinets. 4 Spacious Bedrooms On 2nd Floor. 3 Parking! TOP Rated Schools Area...Stonebridge PS(8.8), Castlemore Ps(8.7), Pierre Elliott Trudeau Nationally Ranked High School(8.9), All St. Catholic ES(8.2), St. Augustine(9.2)* Compare now in this area and do not miss this lovely move in bright, spacious, well laid Home. (id:61852)
Property Max Realty Inc.
3506 Huron Road
Wilmot, Ontario
Welcome to Haysville! The possibilities are endless in this 1840s built yellow brick home with almost 5000 sq ft of living space. In the past this building has been a stage coach stop, a general store and a meat market. The main floor lends itself well to a commercial venture (although you would need to investigate a rezone possibility) with soaring ceilings and a large open space. Or remodel the area and have a huge home for a large family. Large kitchen, main floor laundry and a 2 piece bathroom. Upstairs features 3 bedrooms and a terrific bathroom, plus a self contained one bedroom apartment with a separate entrance. One of a kind basement that is decked out for halloween! Wonderful yard overlooking the Nith River, perfect for entertaining family and friends. (id:61852)
RE/MAX Twin City Realty Inc.
19 King Street W
Haldimand, Ontario
One-of-a-kind prominent commercial building in the downtown core of Hagersville. This solid brick building offersexcellent exposure with a high level of daily pedestrian traffic and prime visibility on King St W - an importantcorridor just off HWY 6, providing quick access to Hamilton, Brantford, and surrounding communities. Thismulti-functional property caters to a wide range of professional business types and presents a fantastic opportunityfor investors looking to grow their portfolio, entrepreneurs starting out or expanding their ventures, and establishedbusiness owners looking for a new office location. The main floor commercial unit is vacant and ready for you to setthe rent to an anchor tenant of your choosing. An attractive, modern space with ~2,100 sq.ft. features tall ceilings, animpressive reception area, 3 office spaces/rooms, a storage room and 2 bathrooms. This would be an excellent optionfor a doctors office, aesthetician, chiropractic or physio clinic, lawyer or insurance office. The second floor is abright and spacious ~1,600 sq.ft. area - currently being rented out as a residential unit for $2,000/month all inclusive.It offers large windows, laminate flooring, 3 bedrooms (which could be turned back into offices), an updated 3PCbathroom and full kitchen. Both floors have their own entrances with the main floor having an accessibility ramp tothe front door. The building has been well maintained and remains in great shape with multiple upgrades made overthe years to the flooring, bathrooms, kitchen, HVAC systems and plumbing. An additional bonus to this alreadyexceptional building is the fenced and paved private parking area that can accommodate 4+ cars. (id:61852)
Rock Star Real Estate Inc.
35 Meyer Drive
Orangeville, Ontario
Offered by the Builder. Welcome to Five Creeks by Great Gulf - Orangeville's most exciting new master-planned community surrounded by parks, trails, and schools. This brand-new Maywood Semi(Elevation D) blends style, comfort, and energy efficiency across 1,565 sq ft of bright, open-concept living. Enjoy 9-ft ceilings on main, triple-pane Energy Star windows, and a chef-inspired kitchen with quartz counters, designer cabinetry, and breakfast area perfect for entertaining. Upstairs, unwind in your private primary suite with his and hers walk-in closet and glass shower ensuite, alongside two spacious bedrooms and second-floor laundry. Thoughtfully upgraded with engineered hardwood, quartz vanities, freestanding tub, finished drywall garage, and rough-ins for EV charger, solar conduit, and basement bathroom. Built by one of Canada's most trusted builders, this home includes 200 AMP service, HRV system, and full Tarion warranty for peace of mind. Nestled within the Five Creeks community - minutes to shops, schools, and major routes(Highways 9 & 10) - this home delivers modern design, lasting quality, and the lifestyle your family deserves. All offers on Builder forms. Please contact agent for for details and Builder forms. Finished Basement Available. (id:61852)
Century 21 Heritage Group Ltd.
301 - 150 Oak Park Boulevard
Oakville, Ontario
Welcome to this bright and spacious condo in the highly sought-after Oak Park community. This desirable condo offers 821 sq. ft. of interior living space plus a 65 sq. ft. balcony with sunny south exposure. 1+1 bedroom, 1 bathroom home features an open-concept layout with large windows that fill the space with natural light. The kitchen is equipped with granite countertops and the unit boasts hardwood floors throughout. The living room opens to a private balcony, perfect for morning coffee or evening relaxation. The generous primary bedroom includes a walk-in closet and plenty of natural light, while the versatile den can be used as an office or guest space. Building amenities include a fitness center and party room, and the unit comes with 1 underground parking space and a storage locker. Ideally located just steps to Walmart, Superstore, LCBO, banks, restaurants, and shops, and close to Hwy 403/407, GO Transit, Sheridan College (5 min drive)and top-ranked schools nearby (id:61852)
Real Broker Ontario Ltd.
1457 Lormel Gate Avenue
Innisfil, Ontario
Welcome to the growing family-friendly Lefroy community! This Charming 3-bedroom, 4-bathroom, 2-story home provides 2,120 sq. ft. above grade and 750 sq. ft. finished basement. It is set in the desirable South End of Innisfil, near Lake Simcoe beaches, trails, marinas, schools, library, community center, parks, access to 400 Hwy, and future GO transit. Enjoy a fully fenced backyard with 2 gates and concrete stairs leading to a large interlocking stone patio. Double garage and interlocking driveway provide parking for up to 5 vehicles. HOUSE FEATURES: - Generously sized, 9 ft ceiling, bright open concept Family room with fireplace, slightly separated cozy Dining area;- Kitchen with ample storage, massive quartz countertop, SS appliances; -Sunny Dinette room with w/o to the balcony overlooking the backyard; - Lobby with seating area, spacious closet and powder room;- 2nd floor highlights a south-facing Primary bedroom, complete with a W/I closet and ensuite bathroom with a bathtub, glass shower, high-end finishes;- 2nd sizable bedroom has a spacious W/I closet, shared contemporary 4-pcs bathroom with 3rd cozy bedroom, featuring a window seat, closet. The fully finished sunlit lower level provides an additional space, offers numerous entertainment possibilities. It is an ideal location for hosting guests, with ample space for both leisure and relaxation, walk-out to the meticulously landscaped backyard oasis. This level features 3pcs bathroom, laundry room, ample storage,tech room. Additionally, it can be easily converted into an apartment, offering an extra bedroom or serving as a potential source of income. Amenities include schools, playgrounds, a park with visitor parking, and proximity to Lake Simcoe beaches and marinas. This remarkable, move-in-ready residence provides both convenience and elegance within a secure, family-oriented neighbourhood. Do not miss the opportunity to own this property. (id:61852)
Sutton Group Incentive Realty Inc.
815 - 155 Merchants' Wharf
Toronto, Ontario
Experience elevated waterfront living at Aqualuna, the final opportunity to call Bayside Toronto home. This stunning two-bedroom + Den suite is nestled within a 13-acre master-planned community, offering a rare blend of luxury and tranquility by the lake. Designed with striking architecture and thoughtful layouts, the suite features an expansive 280 sq. ft. outdoor terrace-perfect and an additional 100 sq.ft Balcony for entertaining, BBQing or unwinding with lake views. Aqualuna is a true architectural gem, where every detail complements the beauty of Toronto's vibrant waterfront. Enjoy a connected lifestyle - just Steps away from St. Lawrence market, the distillery district, waterfront restaurants, and scenic trails, offering the best of downtown living. (id:61852)
Del Realty Incorporated
104 - 3740 Don Mills Road
Toronto, Ontario
Bright 3-Bedroom & 2 Washroom End Unit Condo Townhouse with SW exposure. Newer Windows, Great Location, Steps to TTC, Trail & Ravin, Minutes to Hwy 404/401, Close to A.Y. Jackson Hs, Highland Middle School and Cliffwood Ps, Near Seneca College, Grocery Stores, Easy Showing with Lockbox (id:61852)
Homecomfort Realty Inc.
165 Emerald Street N
Hamilton, Ontario
TURNKEY & CASH FLOW POSITIVE - Investor's Dream at a 7.43% CAP RATE! This legal duplex plus bonus unit offers a true turnkey investment opportunity generating over $4,775 in monthly income. Fully renovated in 2018, the property features high-end finishes throughout - including stainless steel appliances, quartz countertops, new windows and doors, modern trim, fresh paint, and in-suite laundry in every unit. Each suite is tenanted at market rent, with tenants paying their own hydro. The property includes four hydro meters for easy utility management and rear alley parking for two vehicles, with room to explore additional income potential. Don't miss this low-maintenance, high-return investment - financials available upon request! (id:61852)
Exp Realty
Lot 46 - 52 Meyer Drive
Orangeville, Ontario
Offered by the Builder. Welcome to Five Creeks by Great Gulf - where luxury, nature, and modern living come together. This brand-new Fendley Model (Elevation B) sits on a premium ravine lot with a walkout to deck, offering sweeping natural views and the rare opportunity for a walkout basement. Designed with over 2,230 sq ft of elegant living space, this 4-bedroom, 4-bath detached home showcases 9-ft ceilings, an inviting gas fireplace, and sun-filled, open-concept living areas that seamlessly connect to the outdoors. The chef-inspired kitchen boasts quartz countertops, extended cabinetry, a stainless range hood, and a bright breakfast area with a convenient walk-in pantry and walkout to the deck overlooking the ravine - perfect for family gatherings or morning coffee. Upstairs, the primary retreat features his and hers walk-in closets, a freestanding tub, glass-enclosed shower, and double-sink vanity. Each secondary bedroom offers generous space, ensuite or semi-ensuite access, and walk-in closets - ideal for growing families. Built by one of Canada's most award-winning builders, Great Gulf, this home delivers quality craftsmanship and energy efficiency at every turn: triple-pane Energy Star windows, HRV air system, 200 AMP electrical service, rough-in EV charger, and full Tarion warranty for lasting peace of mind. Experience the privacy and tranquility of ravine living in Orangeville's newest master-planned community, just minutes from schools, shopping, and major highways. Walkout, finished basement available. A rare chance to own a luxury new-build backing onto nature - where every detail enhances comfort, connection, and lifestyle. (id:61852)
Century 21 Heritage Group Ltd.
1033 Sixth Line
Oakville, Ontario
Attention Builders, Buyers, and Investors! This lot features a rare 105-foot frontage,providing an excellent opportunity to construct a new, visually appealing home. Good chance forseverance because 52 townhouse coming opposite the street. The property is set in a park-likeenvironment, adorned with numerous mature trees. It is a 10-minute walk to the GO Station viathe path beneath the QEW. Additionally, it is within walking distance to Oakville Place and Sheridan College, and is conveniently located near schools, parks, and the library. Currently rented for $4350/month. Very good tenants. (id:61852)
RE/MAX Gold Realty Inc.
2226 - 10 Westmeath Lane
Markham, Ontario
Welcome to this stylish and spacious townhome offering over 900 sq ft of beautifully updated living space, including a private balcony. Featuring 2 bedrooms, 2 full bathrooms, and 1 underground parking spot plus a locker, this move-in-ready home combines comfort and convenience. Enjoy the ease of single-level living no stairs inside! The open-concept layout is enhanced by large windows that flood the space with natural light, creating an airy, welcoming atmosphere. The renovated kitchen is a true showstopper with white quartz countertops, a waterfall island, new backsplash, stainless steel appliances, custom cabinetry, and sleek LED lighting. Designer feature walls in the living and dining areas add a touch of luxury and personality throughout. Located in the highly sought-after Cornell community, you're just minutes from Markham Stouffville Hospital, Highway 407 & Highway 7, top-rated schools, Cornell Bus Terminal, parks, greenspaces, and everyday essentials like grocery stores and dining. With $20K in recent renovations, this home is ready for your family to move in and enjoy. Don't miss this opportunity to own a modern, low-maintenance home in one of Markham's best neighbourhoods! (id:61852)
RE/MAX Metropolis Realty
5231 13th Line
New Tecumseth, Ontario
POWER OF SALE - 40 acres of pristine land offering incredible potential with split zoning (approximately 50% A1 and 50% EP). This property is ideal for a residence, hobby farm, or agricultural use. Situated in a prime location between Cookstown and Alliston, it offers a great opportunity for future development. The property is currently being farmed and is being sold "as is, where is." Buyers are advised to perform their own due diligence. Don't miss this chance to own a stunning piece of land with endless possibilities! (id:61852)
Sotheby's International Realty Canada
102a - 245 Carlaw Avenue
Toronto, Ontario
Discover a rare opportunity to own a fully renovated ground-floor corner loft with direct access in Toronto's historic Wrigley Building - one of the city's most coveted live/work addresses. This bright, ivy-covered gem offers 1,734 sq. ft. of beautifully reimagined space, including a generous mezzanine, soaring 16-foot ceilings, 8-foot industrial windows, and a dramatic skylight that floods the home with natural light. Every detail of this loft has been thoughtfully updated, blending the building's authentic industrial character with modern luxury finishes. Enjoy the comfort and convenience of direct ground-level access, with two parking spots right outside your door. Additional features include two oversized lockers (combined into one with 11-foot ceilings and custom shelving) -ideal for storage, studio use, or business needs. One of only four units in the building with air conditioning, this spectacular space offers the feel of a private home with the ease of condo living. Bright, stylish, and completely move-in ready - this is a must-see for anyone seeking a truly special property in the heart of the City. (id:61852)
Sage Real Estate Limited
3 Turner Avenue
Hamilton, Ontario
A rare offering on one of Hamilton's most distinguished streets in the heart of the Durand neighbourhood. Circa 1910, this stately Colonial Revival residence showcases timeless architecture, refined craftsmanship & grand-scale living. Set on a mature lot, the 6-bdrm, 4-bath home spans 5500+ sq ft above grade - preserving its historic character while offering thoughtful updates. Wide, sweeping steps & a columned portico w/ Ionic columns & dentil moulding create an unforgettable welcome. The front entry, framed by sidelights & a fanlight transom, opens to a grand foyer w/ barrel ceiling, 10' ceilings (9.5' ceilings on 2nd lvl) & hardwood flrs. The formal liv rm feat a stunning FP, chandelier w/ medallion & French drs leading to a chic sunroom w/ built-ins & in-flr heat. The elegant dining rm offers an ornamental FP w/ a gorgeous surround, custom shell-top cabinetry & a swinging door w/ easy kitchen access. The kitch blends timeless style & modern function - abundant cabinetry, heated marble flrs, granite counters, a large centre island, S/S app, built-in desk & convenient 2nd staircase. Sunken great rm w/ hardwood flrs, crown moulding, multiple windows, walk out to yard & skylight. A panelled main-lvl study w/ stone FP & concealed millwork door adds old-world sophistication. The curved staircase, w/ fluted and barley-twist balusters, is a showstopper. Upstairs, the primary suite incl a coved ceiling, picture rails, walk-in closet, dressing rm & easy access to 4-pc bath. All bdrms are spacious, incl 1 w/ a sitting rm. A 4 pc bath & laund round out this lvl. The 3rd lvl offers 3 bdrms (one used as a gym), a full bath w/ clawfoot tub, & storage. Private yard w/ hedges, terraces & gardens w/ landscape lighting & irreg. Parking for 5. Upd incl upgraded panel/wiring, high-eff boiler, ductless a/c, & water service line. Durand is one of Hamilton's most historic areas - known for its tree-lined streets, walkability & prox to Locke St, the escarpment Rail Trail & GO Station. (id:61852)
Royal LePage State Realty
1409 - 212 King William Street
Hamilton, Ontario
PENTHOUSE Available for sale in KIWI Tower having open concept layout and thoughtfully Designed Kitchen with Modern Countertops and stainless-steel appliances. Don't Miss This Opportunity to Live in One of the Most Desirable Buildings in the city of Hamilton. Minutes to McMaster University, major hospitals, and public transit and a very easy highway access to Toronto, Niagara, and GO Transit. Lots of restaurants in the neighborhood. Building amenities include roof top patio for entertaining and BBQ, party room, gym and a concierge. (id:61852)
Homelife/miracle Realty Ltd
112 - 8800 Willoughby Drive
Niagara Falls, Ontario
Welcome Home To This Sparkling Bachelor 1 Bath. Move-In Ready Home. Enjoy a Newly Renovated Kitchen & 4 piece Bath, Freshly Painted Throughout, Large Living Space, Good Sized Living Space Walk. Coin Laundry On Location, And Surface Parking Spot if desired. This Well Maintained Building Is Located Close To All Amenities & Public Transit. Highly Sought After Area. Shows A+++ Extras: Stainless Steel- Fridge, Stove, Dishwasher. (id:61852)
Royal Heritage Realty Ltd.
Upper - 218 Broadview Avenue
Toronto, Ontario
Big, bright, fabulous 2 + 1 bedroom, 2 bathroom luxury 2-storey apartment available for lease in an amenity-rich, ultra-convenient location. Beautifully renovated unit spans top two levels of Victorian home and includes 2 bedrooms, a living room (can be configured as a 3rd bedroom), hardwood flooring, two full baths, kitchen with modern appliances, and separate AC units on each of the top floors. This is an exceptional rental unit! Shared laundry in basement. Rent includes heat, hydro and water. 1 parking space is also included at back of home via laneway drive. Bustling and rapidly developing neighbourhood steps from Leslieville, Riverside and Corktown. The best of the city awaits at your front door! Pedestrian & cyclist friendly, and TTC stops at doorstep! Easy stroll to Riverdale Park, fantastic trails, community/recreation centre and countless boutiques, eateries, and services of Queen Street, The Danforth, and Chinatown East! (id:61852)
Keller Williams Advantage Realty
52 - 9450 The Gore Road
Brampton, Ontario
Beautiful Stacked Townhome in the High Demand Area of Bram East, Minutes from Hwy 50 & 427, Schools, Bus tops, Great sized 2 Bedrooms with Balcony access from 2nd room, 1.5 Baths, Modern Kitchen with Elegant Design. (id:61852)
Homelife/miracle Realty Ltd
2902 - 3525 Kariya Drive
Mississauga, Ontario
Welcome to your luxury home! Perfect for a young family! The unit boasts a spectacular unobstructed city wide view, open concept layout, upgrade finishes thru-out. 9ft ceilings, hardwood floors, granite counter tops, gorgeous! Ideal location. Recreational facilities, pets permitted. (id:61852)
Century 21 Skylark Real Estate Ltd.
2805 - 488 University Avenue
Toronto, Ontario
Discover 488 University Avenue, an Award-Winning Residence in Downtown Toronto with direct access to St. Patrick subway. Unobstructed East view. Bright Unit, 9' floor-to-ceiling windows, Higher-End Kitchen, Appliance, Hardwood floors, and a spacious Full size balcony with city views. Steps from U of T, OCAD, Hospitals, City Hall, Path, Financial District, and Eaton Centre, its the ultimate urban address. Enjoy Resort-style Amenities including Indoor Pools, full Fitness facilities, Spa, Lounges, 24Hr Concierge and Valet Service. (id:61852)
Benchmark Signature Realty Inc.
79 Sunnyhill Road
Cambridge, Ontario
Welcome to this beautifully renovated detached bungalow! This charming home has been completely updated with modern finishes and high-end style. Step inside to discover sleek, contemporary laminate flooring throughout, and an open-concept great room that offers a bright and inviting living space. The brand-new kitchen features stylish cabinetry, ample counter space, and a cozy dining area perfect for family meals or entertaining guests. The bedrooms are well-sized, providing comfortable retreats for the whole family. There's even a provision for stackable laundry on the main floor for added convenience. The basement offers a large crawl space, ideal for all your extra storage needs. Enjoy outdoor living on the newly built wooden decks at both the front and back of the home. The private, spacious backyard is perfect for children to play, host gatherings, or simply unwind in the evening. Don't miss this move-in-ready gem book your showing today! Some of the pictures are virtually staged. (id:61852)
RE/MAX Excellence Real Estate
148 Patricia Street
Sudbury Remote Area, Ontario
Discover modern living in this newly built home, perfectly situated in a desirable residential neighbourhood in Lively. The main floor features an inviting open-concept layout that seamlessly connects the kitchen, dining, and living areas-ideal for both everyday living and entertaining. You'll find three spacious bedrooms and two full bathrooms, including a private primary ensuite. The full unfinished basement offers endless potential, with rough-in plumbing ready for a future bathroom. Whether you're a first-time homebuyer or an investor, this property presents an outstanding opportunity you won't want to miss! (id:61852)
Realtris Inc.
490 Saddler Street E
West Grey, Ontario
Welcome to 490 Saddler Street E, a beautifully maintained bungalow offering the perfect blend of comfort, functionality, and modern upgrades. This 3+1 bedroom, 2-bath home features a bright, open layout with laminate flooring throughout and a cozy WETT-certified wood-burning fireplace. The spacious kitchen boasts abundant cabinetry, stylish tile backsplash, and new stainless steel appliances (2022). A sun-filled solarium overlooks the expansive, fenced backyard - ideal for relaxing or entertaining year-round. The fully finished basement provides an abundance of extra living space, complete with a rough-in for a third bathroomperfect for future customization. Recent updates ensure peace of mind, including a new A/C unit (2022), water softener (2022), windows, garage door (2022), and full interlock driveway. The attached garage is wired with 60 & 40 amp panels and EV charger-ready, adding convenience for modern living. Step outside to enjoy the beautifully landscaped gardens, two garden sheds, and plenty of room for hobbies or play. With a large lot, fenced yard (2022), and prime Durham location close to amenities, parks, and schools, this property is move-in ready and waiting for you. (id:61852)
Real Broker Ontario Ltd.
907 - 1063 Douglas Mccurdy Common
Mississauga, Ontario
Welcome To This Bright, Spacious 3-Bedroom, 3-Bath Suite Just Steps From The Lake. Designed For Modern Living, It Features An Open-Concept Layout With Engineered Hardwood Floors And A Sleek Kitchen With Stainless Steel Appliances, A Large Island, And Premium Finishes. Two Bedrooms Includes A 3-Piece Ensuite. Comes With One Parking Space. Enjoy Top-Tier Amenities And A Prime Location Close To Shopping, Transit, Highways, Port Credit, And U Of T Mississauga. (id:61852)
Captain Real Estate Group Ltd.
308 - 155 Main Street
Newmarket, Ontario
Welcome To This Bright & Inviting 2-Bedroom, 2-Bathroom Condo In One Of Newmarket's Most Convenient Locations. Offering 1,121 Sq. Ft. Of Well-Designed Living Space, This Suite Features Engineered Hardwood Floors Throughout & A Generous, Open Layout With Plenty Of Natural Light. The Dining Room - Formerly A Third Bedroom - Still Includes A Closet & Can Easily Be Converted Back, Offering Flexibility For Families, Guests, Or A Home Office. The West-Facing Balcony Provides The Perfect Place To Relax & Enjoy The Sunset. Recently Updated Glass Railing On The Balcony! Enjoy A Quiet, Well-Maintained Building With Amenities Including A Tennis Court & Shuffleboard Court, Plus Convenient & Secure Underground Parking. Ideally Situated Just Steps From Vibrant Main Street With Its Shops, Restaurants, & Cafés. Only Minutes To The GO Train Station & Southlake Hospital, This Is A Perfect Blend Of Comfort And Convenience. (id:61852)
RE/MAX Hallmark York Group Realty Ltd.
322 Silver Birch Avenue
Toronto, Ontario
Welcome to 322 Silver Birch Ave located in the vibrant and family friendly community of Kingston Road Village in the Upper Beaches! Enjoy the convenience of all amenities just steps from your front door including the TTC, Restaurants, Bars, Coffee Shops, Convenience Stores and YMCA. Only a few minutes to Loblaws Food Shopping and The Beach. This location checks all the boxes. Spacious and sun filled this 2+Den beautifully maintained unit offers 940sqft with 30sqft on the ground floor storage, 2 private access entrances/exits, solid custom hardwood flooring through-out, a large liv/din area with hrdwd floors, electric f/plc and pot lighting, large bright kitchen w/ceramic b/splash (plenty of cupboard space) attached breakfast room(can be used as a dining area or office with a separate outside entrance/exit). modern 3pc bath with glass doors+ pot lights, primary bedroom w/hrdwd floors, wall to wall closets and pot lights, 2nd bedroom w/hrdwd floors+closet. Forced air heating with central air conditioning-tenant has own heat+air controls along with separate metered hydro, also ensuite laundry. Don't miss viewing this AAA unit and location!! (id:61852)
Royal LePage Signature Realty
3302 - 28 Wellesley Street
Toronto, Ontario
Live In Style & Luxury, 31st Floor with great South West Vew! Vox Condo. Beautiful & Spacious Two Bedroom Unit, Open Concept South Facing Natural Bright Sunlight Shed In. Prime Downtown Location. Steps to Wellesley Statio, Yonge Wellesley Foodie, Steps to U o T, Toronto Metropolita nUnibersity, Premium Schools, College Park Shops, Rretaurants, Entertainment, Loblaws Grocery & Much More! Outdoor Party & BBQ Area Fully-Equipped Gym & 24 Hr. concierge. (id:61852)
RE/MAX Real Estate Centre Inc.
208 - 260 Sackville Street
Toronto, Ontario
Spacious unit for comfortable downtown living! Located in a well maintained midrise condo features two full baths, separate den, walk-in closet & large balcony w/ unobstructed park view. Kitchen features granite countertops, stainless appliances and custom display cabinetry. Convenient breakfast bar counter seating adjacent to the bright open concept dining and living room. Includes underground parking and two lockers for all of your extra storage needs. Streetcar at your doorstep and walking distance from subway, groceries and charming cafes. This vibrant neighbourhood offers excellent public facilities incl. one of the city's best pools, community centre, soccer pitch, skating rink and nearby Riverdale Park. Building amenities offer 24 hour concierge, rooftop with BBQ, gym, bike storage and visitor parking. (id:61852)
Chestnut Park Real Estate Limited
