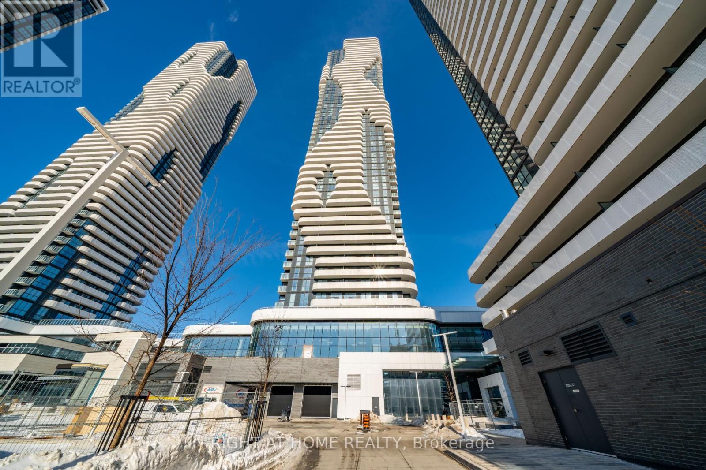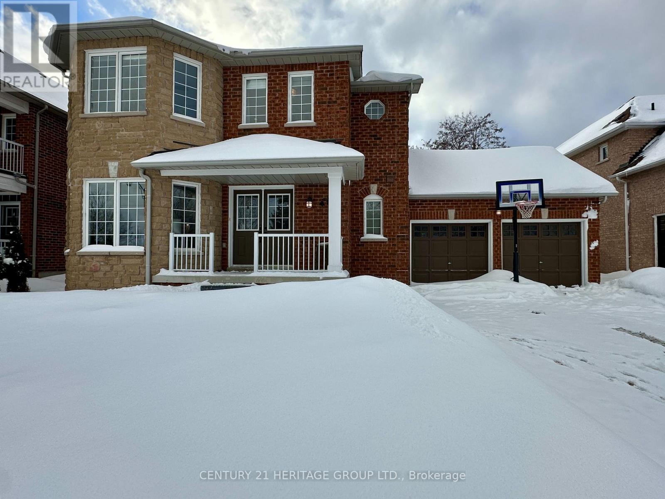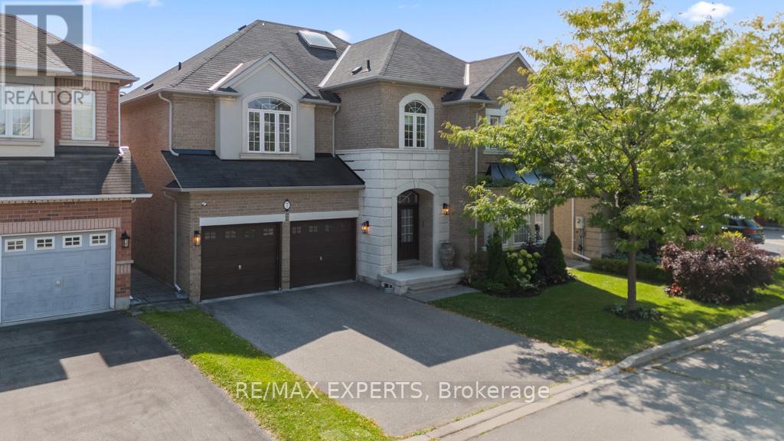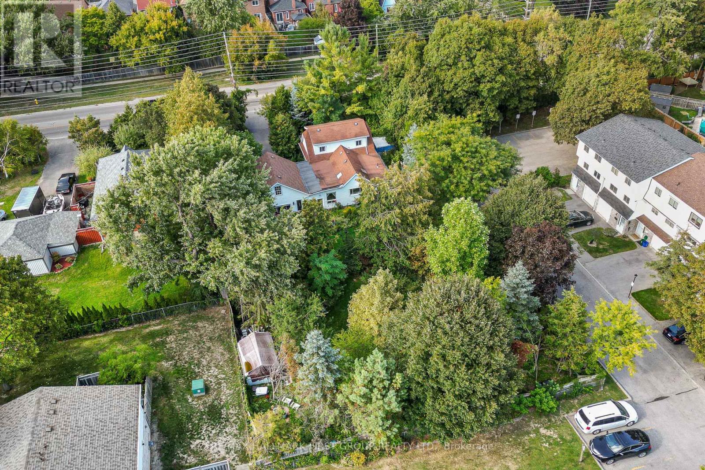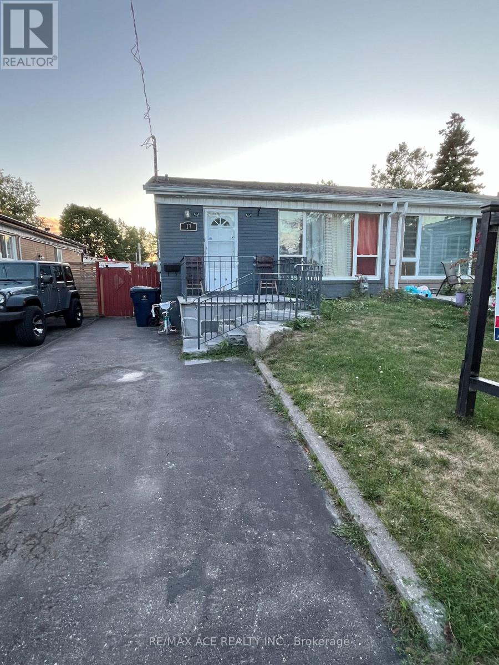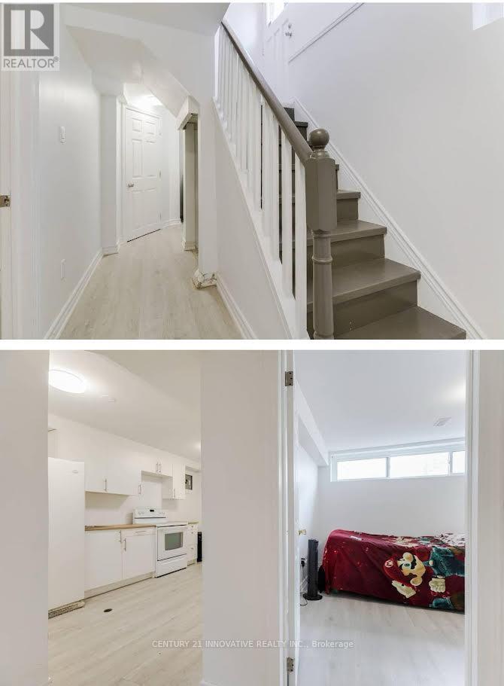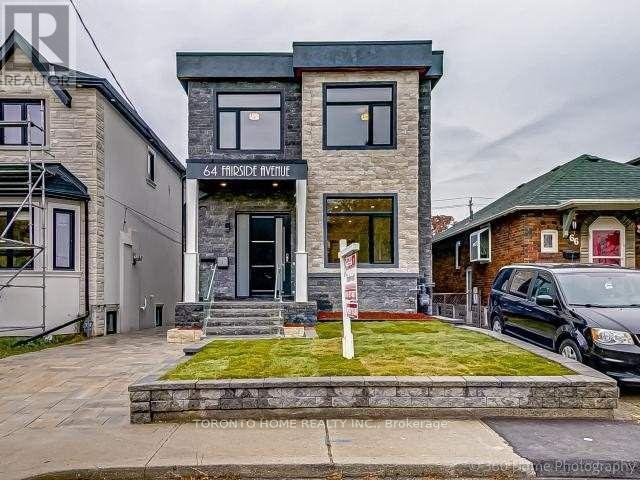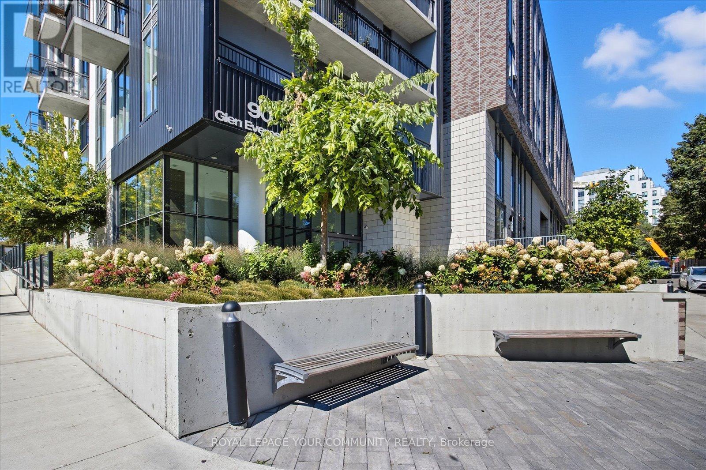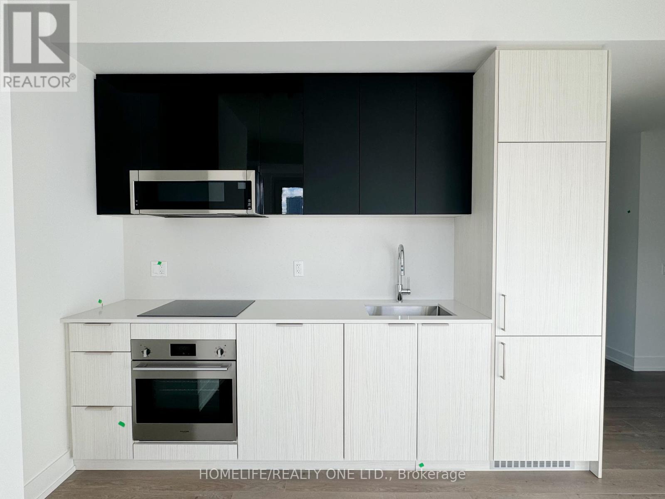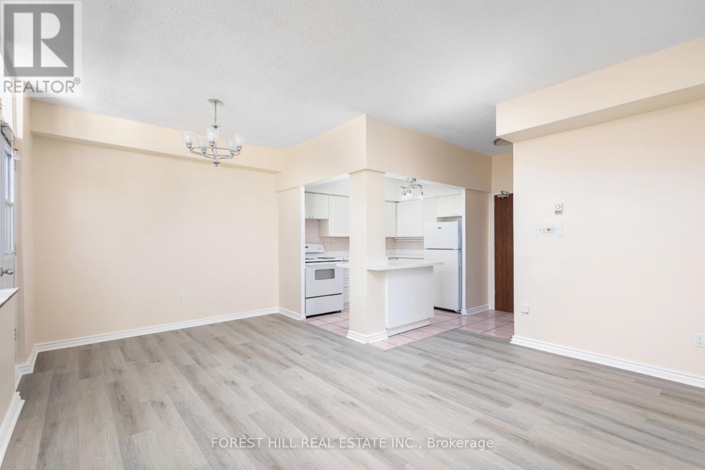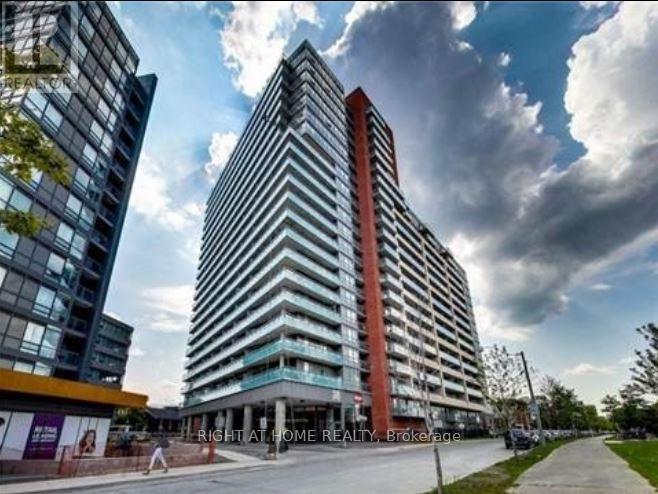5605 - 8 Interchange Way
Vaughan, Ontario
Bright and functional 1-bedroom, 1-bathroom suite offering approximately 500 sq ft of well - designed living space with a clear, unobstructed view. Efficient layout with modern finishes and excellent natural light.Immediate occupancy available. Ideal for professionals seeking convenience and urban living in a prime Vaughan location. (id:61852)
Right At Home Realty
112 Herrema Boulevard
Uxbridge, Ontario
Welcome to 112 Herrema Blvd. This bright and inviting four-bedroom home offers space, comfort and a prime location. A stone walkway leads to the welcoming covered front porch, a perfect spot to enjoy your morning coffee. Just off the front entrance, you will find a convenient office space- ideal for those who work from home. The kitchen is designed for everyday living with stainless steel appliances, an island and plenty of cabinets and counter space including a breakfast bar. Sunlight streams into the breakfast area, which offers backyard views through large windows and access to the patio. The living room with a cozy gas fireplace and its own walk-out, creates the perfect space for relaxing or entertaining. A versatile family room can also serve as a formal dining area. Completing the main level are a two-piece powder room and a mudroom/laundry room with direct garage access. Upstairs, the primary suite boasts both a walk-in closet and a double closet, along with a four-piece ensuite featuring a soaker tub and separate shower. The second bedroom includes a walk-in closet and access to a semi-ensuite shared with two additional bedrooms -providing plenty of space for a growing family.The unfinished basement is ready for your personal touch, offering endless possibilities. Outside, enjoy the warmer months in the private, fenced backyard with mature trees and a patio perfect for gatherings. Ideally located near soccer fields, parks, schools, and the Barton Trail which connects to the Trans Canada Trail, this home offers both lifestyle and convenience. (id:61852)
Century 21 Heritage Group Ltd.
7 Josephine Road
Vaughan, Ontario
Welcome to this meticulously maintained detached home, ideally situated within the highly sought-after Vellore Village community of Vaughan. This stunning home offers an open-concept layout that effortlessly combines style and functionality, creating a perfect space for both daily living and entertaining. Upon entering, you'll be greeted by 9-foot smooth ceilings on the main floor, accentuated by elegant pot lights and gleaming hardwood floors that flow throughout the entire home. The spacious living areas are flooded with natural light through large windows, highlighting the bright and airy ambiance. The gourmet kitchen is a truest and out, featuring high-end Bosch stainless steel appliances (new in 2021), sleek countertops, and a generous breakfast area - ideal for casual dining or morning coffee. The fully finished basement provides an expansive recreation area, offering plenty of room for relaxation, play, or home entertainment. Enjoy the convenience of a 2-car garage and a large driveway with room for up to 6 parking spaces in total. This home is located just minutes from top-rated schools, beautiful parks, scenic trails, and the Vaughan Community Center. With quick access to major highways (Hwy 7, 400, 427) and the Vaughan Subway, commuting and daily errands are a breeze. Don't miss the opportunity to own this stunning home in one of Vaughan's most desirable neighborhoods! (id:61852)
RE/MAX Experts
1433 Finch Avenue
Pickering, Ontario
Welcome to 1433 Finch Ave, a rare opportunity in a prime location with endless possibilities for builders, investors, and visionaries. Situated on an expansive 100 x 200 ft lot, this detached 4-bedroom home is set right on Finch Ave, offering both a highly desirable address and exceptional land value. The lot itself is the true showpiece - surrounded by mature trees, it provides the perfect canvas for a custom build, multi-generational estate, or future redevelopment project. Inside, the existing home is in good condition and offers generous principal rooms, a bright kitchen with vaulted ceilings and skylight, spacious bedrooms, and a large unfinished basement ready for transformation. While comfortable as is, the property is best suited for those looking to renovate or reimagine the space entirely. Outside, the backyard is a private oasis with lush greenery, plenty of room for entertaining, and endless potential for landscaping or expansion. Located close to schools, parks, shopping, transit, and major highways, this property combines convenience with incredible long-term value. Opportunities like this are rare - whether you're an investor seeking growth, or a builder ready to design something extraordinary, this is your chance to create on one of Finch Aves most impressive lots. Current zoning allows severance and potential to build two detached properties. (id:61852)
RE/MAX Hallmark First Group Realty Ltd.
17 Huddleston Court
Toronto, Ontario
Huddleston Blvd is a wonderful Semi-detached house with 4 Bedrooms in a sought after neighborhood near School. The house has renovated basement with 3 bedrooms 1 washroom & kitchen with separate entrance. The home is close to the Warden TTC station, bus and GO Station. The Both kitchen is renovated in August 2025. Basement is a Income potential. Separate laundry for basement & Main Floor. (id:61852)
RE/MAX Ace Realty Inc.
#bsmt - 402 Brimorton Drive
Toronto, Ontario
Bright and spacious 1-Bedroom and 1- bathroom Basement apartment, perfectly located in the heart of Scarborough! This apartment is just minutes from Scarborough Town Centre (STC), easy access to top shopping, dining, and entertainment options.Nearby, you'll find grocery stores, banks, and essential services, making daily life easy. The area is well-served by public transit, with quick access to the TTC, Highway 401, and GO Transit for effortless commuting. Surrounded by excellent schools, parks, and community centers, enjoy the nearby trails at Thomson Memorial Park. (id:61852)
Century 21 Innovative Realty Inc.
709 - 2150 Lawrence Avenue E
Toronto, Ontario
Open Concept, Bright & Sunny West View, 1 Bedroom plus Den with door, 2 Full Baths, Modern Kitchen, Granite Countertop, Stainless Steel Appliances, Ensuite Laundry, 1 Underground Parking, 1 Bicycle Locker, 24Hrs Concierge, Amenities include Gym, Indoor Pool, Billiard's Room. (id:61852)
Save Max Bulls Realty
64 Fairside Avenue
Toronto, Ontario
Unfurnished. Only 2 Years Newly Completed Renovated 2 Storey Home with 4 Bedrooms and 2 and half bathroom. Legal Duplex for One Single Family Dwelling. Separate Entrance and Separate Metres from downstairs. Parking on driveway only. No parking in the garage. (id:61852)
Toronto Home Realty Inc.
1008 - 90 Glen Everest Road
Toronto, Ontario
Don't miss the opportunity to own this beautifully maintained penthouse condo in the picturesque Birchcliffe/Cliffside area which effortlessly combines peaceful lakeside living with vibrant urban energy. The functional bright and airy open concept floor plan spans two stories and boasts three bedrooms plus a den, as well as, two luxurious washrooms. The two spacious terraces offer unobstructed iconic city and expansive waterfront views which are equally awe inspiring and breathtaking. With soaring ceilings, laminate floors throughout, numerous window walls, ample storage, a stunning upgraded integrated kitchen and modern upgraded bathrooms, there is not much left to be desired. The vast array of amenities include a magnificent rooftop terrace, party room, 24 hour concierge, gym and media room, to name a few. Centrally located with easy access to the Downtown core and just steps away from Bluffers Park Beach, Lake Ontario, Rosetta McClain Gardens and Birchmount Park. (id:61852)
RE/MAX Your Community Realty
1613 - 308 Jarvis Street
Toronto, Ontario
2 Bedrooms Plus Den Condo At JAC Condos! Very Functional Floorplan With Large Bedroom, Floor To Ceiling Windows & Separate Living Space. The Building Offers Top-Notch Amenities, Including A Gym, Coffee Bar, Library, Media/R-Sports Lounge, Workroom, Rooftop Terrace With BBQ, Party Room, And More! Situated At Jarvis And Carlton, You'll Be Just Steps Away From The City's Best Dining, Shopping, And Entertainment Options, Including The Eaton Centre. The Financial District, Toronto Metropolitan University, George Brown College, And Many Of Toronto's Cultural Attractions Are All Within Walking Distance (id:61852)
Homelife/realty One Ltd.
705 - 34 Walmer Road
Toronto, Ontario
Light-filled and spacious one-bedroom apartment in a high-demand location with a gorgeous view and a large balcony. Purpose-built rental apartment building near Bloor and Spadina subway lines. Well managed and close to U of T, AGO, shopping, restaurants and shops, very clean, well-maintained building! (id:61852)
Forest Hill Real Estate Inc.
1009 - 38 Joe Shuster Way W
Toronto, Ontario
Open concept 1 bedroom unit with quiet western view.comes with 1 locker. 1 parking .Floor to ceiling windows.Modern kitchen with granite counter tops &stainless steel appliances.Walking distance to LIBERTY village:Art,culture,shopping, dining and nightlife blend with what residents call a community. (id:61852)
Right At Home Realty
