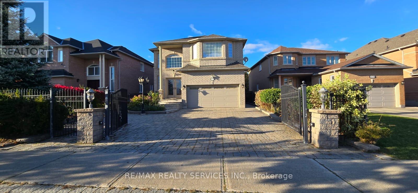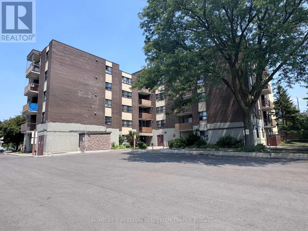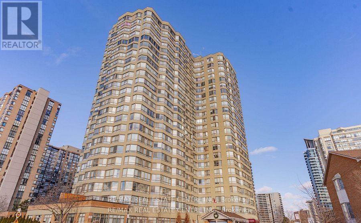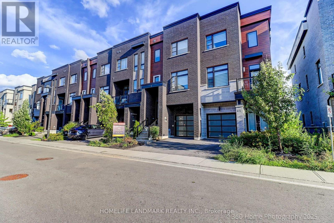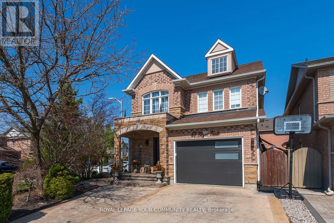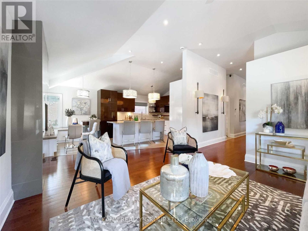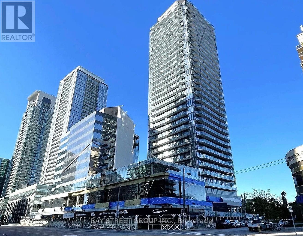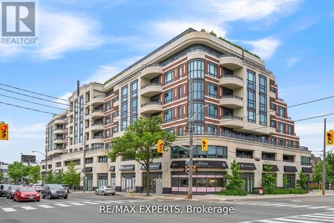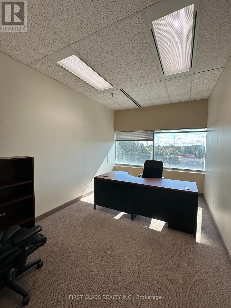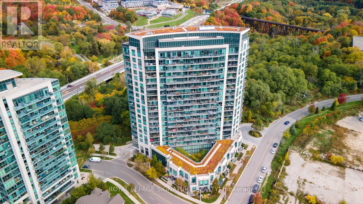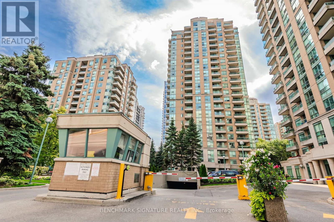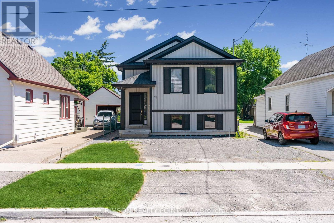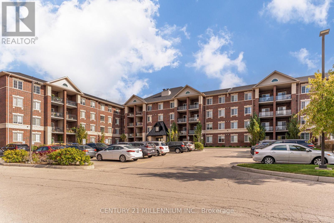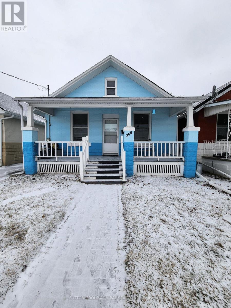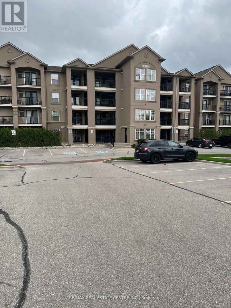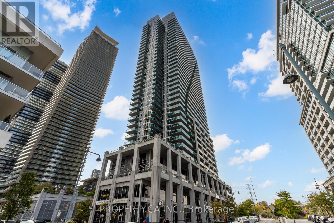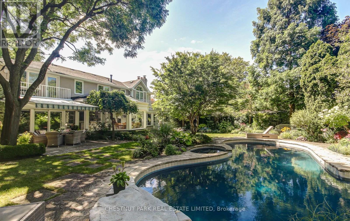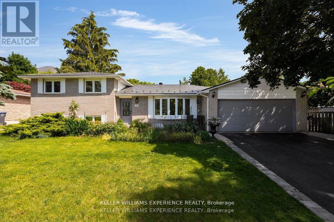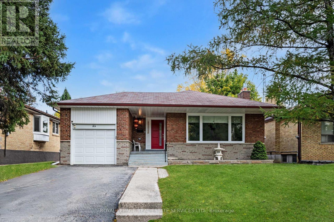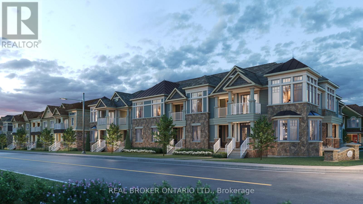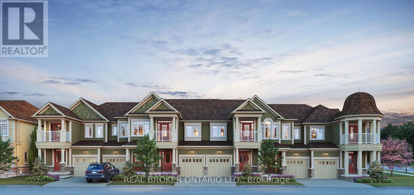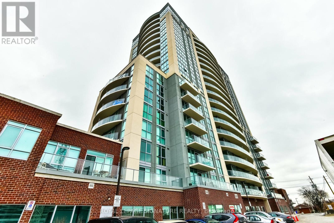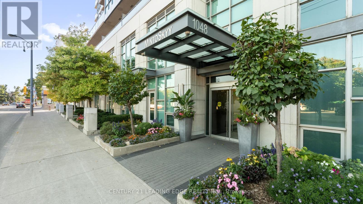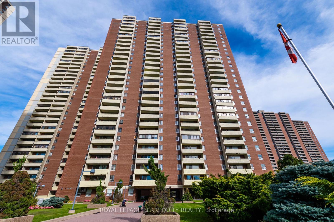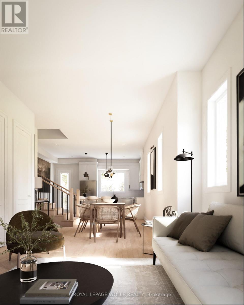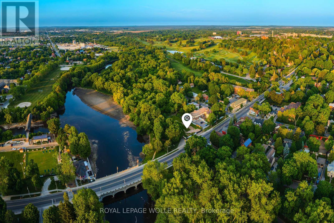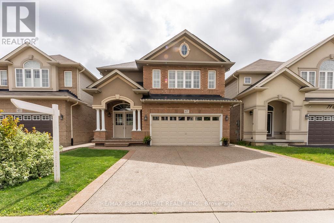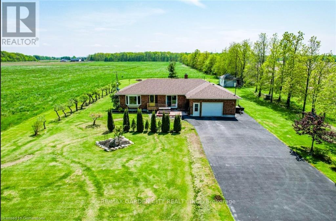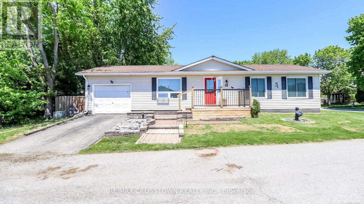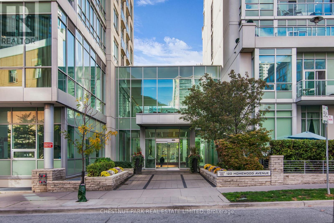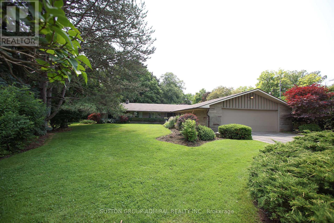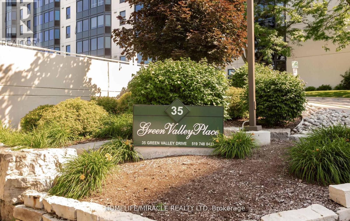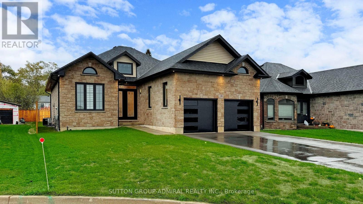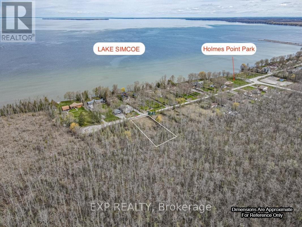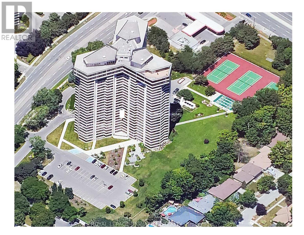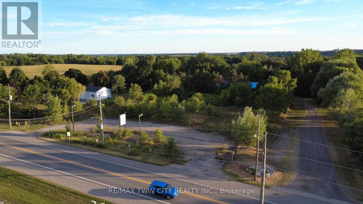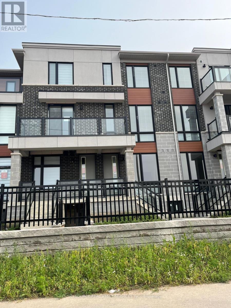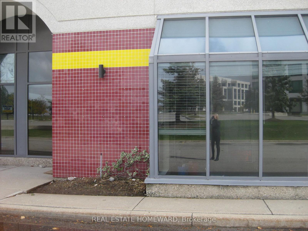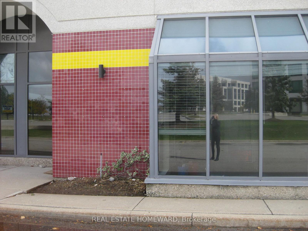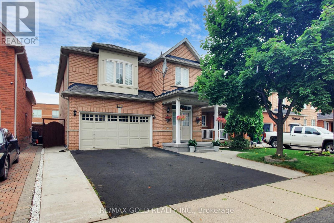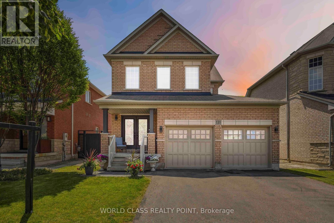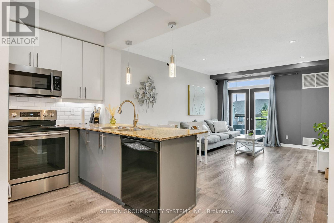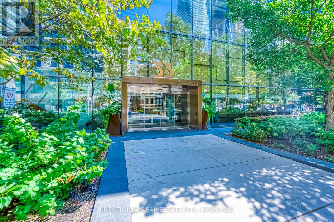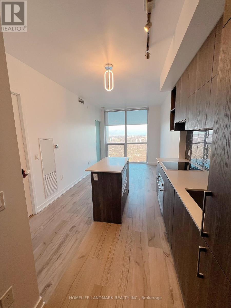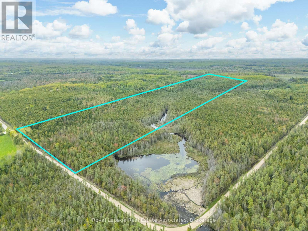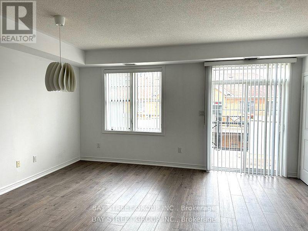201 Bristol Road E
Mississauga, Ontario
Executive Fully Furnished Detached Home in Prime Mississauga Location! Prime Location! Steps to schools, parks, shopping, and community centers. Quick access to major highways and transit. Situated in an excellent, family-friendly neighborhood. Experience executive living in this stunning detached home offering over 2500 sq. ft. of luxury. Designed with an open-concept layout and high-end finishes throughout, including a gourmet maple kitchen with granite countertops, backsplash, and a large island. Enjoy a private, professionally landscaped yard with an automatic wrought iron gate for convenience and security. Ideally situated close to major corporate hubs, Square One, shopping, parks, transit, and highways - perfect for professionals seeking upscale comfort and accessibility. (id:61852)
RE/MAX Realty Services Inc.
202 - 1445 Wilson Avenue
Toronto, Ontario
Great Location, Completely Renovated 2 Bedroom With 2 Washroom, Corner Unit, Walk-Out To An Open Balcony, Ensuite Laundry, Renovations; Modern Kitchen, Throughout Quality Ceramic Floor, Both Washrooms Renovated. Ideal for first-time homebuyers or anyone seeking comfort and convenience, this unit is perfectly situated with easy access to 400/401 and TTC at your doorstep - just one bus ride to Wilson Station. Close to Humber River Hospital, grocery stores, banks, and more. Don't miss this opportunity. (id:61852)
Homelife Superstars Real Estate Limited
2007 - 3605 Kariya Drive
Mississauga, Ontario
This Unit Shows 10++ Don't miss out - DEN is a private separate room CURRENTLY USED AS A 2ND BEDROOM!!! Only a few mins walk to Sheridan College, Square One Mall & Transit. Situated In Prime Location 836 sqft 1 Bdrm + Den (Den Is Closed Off And Currently Being Used As A Second Bdrm). Wonderful amenities include - 24 Hr Gate House Security, Indoor Saltwater Swimming Pool, Guest Suites, Squash Courts, Tennis, Theatre, Party Room, Sauna, Hot Tub, Gym. Close To Public Transit, Restaurants and Shops And Kariya Park. MAINTENANCE FEE INCLUDES *(Hydro, Cable Tv, Internet, Heat And Water)*. (id:61852)
RE/MAX Real Estate Centre Inc.
57 Laskin Drive
Vaughan, Ontario
Stunning Like-New 5 Bedroom Townhome in a Quiet, Family-Friendly Neighborhood. Welcome to this beautiful and spacious 3-storey townhouse, built by Madison Homes and loaded with over $150,000 in premium upgrades and stylish finishes. Nestled in a tranquil community just steps from schools, parks, shopping, and a community centre, this home is ideal for growing families or buyers seeking modern design and everyday comfort. 5 Bedrooms | 4 Bathrooms | Private South-Facing Backyard | Upper-Level Laundry--- High-End Features & Thoughtful Layout: 10 ft ceilings on the main floor, 9 ft ceilings on the ground and third levels. Stained oak engineered hardwood flooring and matching oak staircases throughout. Modern chefs kitchen featuring: Extended-height cabinetry, Oversized island with breakfast bar, Stainless steel appliances, Double undermount sink, Large wall pantry plus walk-in storage room. Bright dining area with sliding doors leading to a private deck. Modern, led recessed lighting. Spacious primary bedroom with: Walk-in closet, Private balcony, Luxurious 6-piece ensuite including freestanding oval tub, glass shower & double vanity. Oversized 4th and 5th bedrooms on the ground floor with walk-out to backyard and a 4-piece bathroom - perfect for guests, in-laws, or multi-generational living. Unfinished basement with high ceilings - ideal for storage or future expansion, with spacious cold room. Convenient upper-level laundry room. South-facing backyard offers privacy and all-day natural light. This meticulously maintained home combines the feel of a new build with a well-designed, functional layout tailored for modern living. Plenty Of Closets & Storage. Move-in ready, just unpack and enjoy! (id:61852)
Homelife Landmark Realty Inc.
68 Goyo Gate
Vaughan, Ontario
Ideal detached home located in highly desirable family friendly community. Impressive curb appeal with oversized front door, patterned concrete driveway & brand new garage door. Open concept main floor with wall to wall windows and hardwood flooring throughout. Modern chefs kitchen boasting custom cabinetry, granite counters and backsplash, double wall oven, pot filler, drawer microwave, under-cabinet lighting, and a large island with hard block countertops. Brand new blinds & upgraded LED lighting + renovated powder room on main floor. 4 spacious bedrooms with ample closet space. Primary bedroom with spa like ensuite with jacuzzi tub & granite finishes. Finished basement with additional storage space. Backyard ready to host friends and family this summer with salt water pool, with rubber surfacing, stucco cabana, interlock pathways + underground sprinklers. A/C, furnace, humidifier, and roof were all replaced in 2022. Prime location minutes to top schools, parks, trails, and shopping. A must see! (id:61852)
Royal LePage Your Community Realty
68 Whittaker Crescent
Toronto, Ontario
Stunning Modern Ranch-Style Bungalow in Coveted Bayview VillageExperience luxury living in this beautifully renovated modern ranch bungalow, ideally situated in the highly sought-after Bayview Village neighborhood. Featuring soaring vaulted ceilings, a sophisticated open-concept living and dining area, and a fully finished basement with office or in-law suite potential and a separate entrance.Highlights include a double car garage, two cozy fireplaces, two full kitchens, built-in sound system, and a spacious primary bedroom retreat complete with a 5-piece ensuite and a walk-in closet with custom built-in organizers.Just a 5-minute walk to Bessarion Station and close to Hwy 401, DVP, scenic ravines, and located within the prestigious Earl Haig School district. (id:61852)
Mccann Realty Group Ltd.
2110 - 15 Ellerslie Avenue
Toronto, Ontario
Brand New Condo, Yonge & Sheppard Location.Sun-filled 2 Bedroom + 2 Bathroom Suite With 9 Ft Ceilings. 1 Locker & 1 Parking. Large Open Balcony. Steps to Yonge St, Subway, GO Station, Restaurants & Shopping. Minutes To Highway 401 and Top Ranking Schools. (id:61852)
Bay Street Group Inc.
702 - 1700 Avenue Road
Toronto, Ontario
Boutique Luxury Living In One Of The Most Affluent Neighborhoods In Toronto! This extraordinarily designed 3 Bedroom + Den, 3 Bathroom Penthouse Suite is truly a show stopper! The property boasts a luxurious, modern design with standout features like a smart dimmable lighting system, motorized curtains, and a monitored smart security system with cameras and sensors, ensuring convenience and safety. The custom Leicht kitchen shines with high-end Gaggenau and Miele appliances, a Neolith Himalaya Crystal backsplash, and a water filtration system, while heated floors in all three bathrooms, the kitchen, and foyer elevate comfort. Custom 120 Sq ft dream walk-in closet. Spa-like ensuite featuring a freestanding bath, rain shower and intelligent toilet. Custom wood paneling, engineered hardwood floors, and solid wood doors throughout add elegance, complemented by a primary bedroom with a Sangiacomo custom headboard, condensation-preventing heated floor cables and a walk out to balcony. The dining room's convertible bar cabinet and terrace walk-out, plus pre-wired built-in speakers, make this home perfect for sophisticated living and entertaining. Additionally, the expansive 590-square-foot terrace, equipped with snow-melting heated floors by Warmly Yours, gas and water hookups, and levelled concrete tiles, offers an exceptional outdoor space for year-round enjoyment. No detail was overlooked or expense| spared during design and renovation! You too can call this masterpiece your home! (id:61852)
RE/MAX Experts
310 - 3550 Victoria Park Avenue
Toronto, Ontario
Prime Office Space in a Prestigious Location! Bright and professionally finished office suite featuring four private rooms with full window exposure and abundant natural light. The unit also includes a spacious open area and a kitchenette, making it ideal for a variety of professional and business uses. Enjoy free underground parking for tenants and visitors, excellent public transit access, and quick connections to Highways 404/DVP, 401, and 407. The building offers a range of convenient amenities including a new on-site gym, restaurant, and professional property management, providing a modern, efficient, and comfortable work environment. Ideal for professional offices, medical, consulting, or service-based businesses. (id:61852)
First Class Realty Inc.
504 - 160 Vanderhoof Avenue
Toronto, Ontario
Discover urban oasis living in this stunning East York high-rise condo. This Sun filled, East Facing condo is Nestled amidst lush greenery. This modern unit offers breathtaking city and park views through floor-to-ceiling windows. The open-concept layout features sleek dark hardwood floors, a contemporary kitchen with stainless appliances, and a spacious living area perfect for entertaining. Enjoy the building's luxurious amenities, including a stylish lobby and fireplace lounge. Step outside to find yourself surrounded by nature, with easy access to parks, trails, and the Don Valley. Yet you're just minutes from vibrant shops, restaurants, and transit options. Experience the best of city living with a tranquil escape - your sanctuary in the sky awaits. (id:61852)
Royal LePage Signature Realty
608 - 3 Pemberton Avenue
Toronto, Ontario
Gorgeous & bright 1+Den corner suite (approx. 700 sq.ft.) at 3 Pemberton Ave in the heart of North York Centre! One of the best layouts with a rare separate kitchen & openable window. Spacious den with floor-to-ceiling windows can serve as a 2nd bedroom, office or study. Primary bedroom with ample closet space.Includes 1 parking & 1 locker. Maintenance fees cover all utilities (electricity, gas & water) for worry-free living. Direct underground access to TTC subway makes commuting effortless. Well-managed building with 24-hr security, fitness room & party room. Unbeatable location just steps to Yonge Street, Mel Lastman Square, top schools, parks, shopping, dining & entertainment. Perfect for end-users or investors looking for value in one of Torontos most vibrant neighbourhoods! (id:61852)
Benchmark Signature Realty Inc.
82 Chestnut Park Road
Toronto, Ontario
Endless Summer in a Poolside Paradise with 7-Star Resort-Style Luxury! Experience the ultimate retreat in the highly sought-after Rosedale neighborhood, west of Mt. Pleasant. This expansive 85-foot-wide tableland property sits atop the exclusive Chestnut Park ravine, overlooking serene parkland below. A true garden oasis, the stunning oversized pool is virtually irreplaceable in this area, creating an idyllic opportunity for a captivating & private escape. Spanning nearly 8,000 square feet, this elegant Georgian residence is in a picture-perfect position on this magically lamp-lit street just 2 blocks from Yonge. The home features stunning multiple terraces for sitting, dining, and entertaining, complete with an outdoor kitchen. Inside, discover serene, curated interiors & an exceptionally sumptuous primary suite with his & her separate dressing rooms. This trophy property blends timeless grace, alluring charm, & unparalleled privacy with the convenience of everyday luxury in a prized neighborhood. Additional highlights include an ELEVATOR, generator, garage with lift, & ensuite bathrooms in all bedrooms. Set beneath a lush, treed canopy, you are just steps from the subway, top private & public schools, premier shopping, area parks, tennis, skating & hiking & biking trails extending to the lake. Plus, Yorkville & the city center are only a 10-minute drive away. (id:61852)
Chestnut Park Real Estate Limited
11 Edith Street
St. Catharines, Ontario
Welcome To A Quality Built Home Built In 2017. It Offers 3 Bedrooms On The Main Floor And 3 Bedrooms In The Basement. It Has a Kitchen On Each Level And Two Full Bathrooms. Close Proximity To Smart Centres Plaza, Go Station, Sports And Entertainment Centre, Hospital, Schools, Brock University And More! No Carpet and Professionally Cleaned. Perfect for a growing family. Easy to show. (id:61852)
Crimson Realty Point Inc.
414 - 1440 Gordon Street
Guelph, Ontario
Welcome to this adorable penthouse condo! This 2 bedroom, open concept condo with 9 ft ceilings offers a spacious and flexible living area. Great for entertaining as well as opportunity to design/decorate as you wish! Kitchen has a walkout to a balcony with great northeast views over greenspace/park. Sip your coffee as you watch the sunrise! The kitchen has ample cupboard space especially with the large pantry! Built in microwave and dishwasher! Sit up to the counter with your favorite beverage to chat with the cook! Dining and living areas are open concept, so you have plenty of flexibility in the layout! Both bedrooms are spacious and good-sized windows that overlook the greenspace/park. Ensuite stacking laundry makes life much easier! No carpeting in the unit, so easy to keep clean! Easy access to the downtown area for shopping and restaurants as well as the University of Guelph! (id:61852)
Century 21 Millennium Inc.
266 Nelson Street
Kingston, Ontario
Great Investment property for Queens university, just block from Princess St, 10 minute walk to Queens University. 10-15 minute walk to downtown waterfront. Great area. Large park across street. Great area for university rental. Back of home is 4 bedroom apartment front of Home is 1 bedroom apartment with income of $3,000 monthly and potential of over $4,000 monthly (id:61852)
Sutton Group-Admiral Realty Inc.
409 - 1360 Main Street E
Milton, Ontario
Absolutely Gorgeous, Highly Desired Top Floor, Two Bedroom Unit with Vaulted Ceilings. Rich Upgraded Maple Cabinetry plus Granite Counters with Breakfast Bar that Accent the Open Concept Kitchen Over-Looking the Bright Living Room with Cozy Wall Mounted Electric Fireplace and Walkout to Private Balcony. Distinctive Hand Scraped, Plank Style Upgraded Flooring Flows from the Living Room Through Two Very Spacious Bedrooms, Both with Large Windows. Beautiful Four Piece Washroom with Enclosed Laundry. Upgraded Ceramic Floor Through Kitchen and Bathroom. This Immaculate, Precisely Painted Home Boasts True Pride of Ownership. Very Economical with a Monthly Maintenance Fee of $414.73. One Underground Parking Space with Extra Surface Parking Available and One Locker. Access to Gym, Party/Meeting Room Conveniently Located in a Spacious Separate Building. You'll Love the Location Close to Shopping, Parks, Schools, Transit and Quick Highway Access. (id:61852)
RE/MAX Real Estate Centre Inc.
406 - 16 Brookers Lane
Toronto, Ontario
Rarely offered $1100 sqft terraced condo at Humber Bay shores w/ Lake views! This is a 1 Bed 1 Bath unit w/ 608 sqft living area & 530 sqft private terrace. Excellent Layout W/ No Wasted Space, Modern Finishes, 9Ft Ceiling And Laminate Flooring Throughout. Two Walk Outs To Large Terrace Where You Can Bbq (Electric Allowed) And Entertain Family And Friends. Building Amenities Include Concierge, Lovely Rooftop Terrace, Indoor Pool, Visitors Parking, Party Room & More! Conveniences At Your Doorstep Including 24Hr Rabba & Tim Hortons. Close enough to downtown Toronto, and with all of the benefits of living by the lake and green space. Don't Miss This! (id:61852)
Property.ca Inc.
4 Cheltenham Court
Brampton, Ontario
Welcome to 4 Cheltenham Court, a completely reimagined and redesigned executive home in coveted Peel Village. Fronting on a mature tree-lined cul-de-sac road, this home offers unparalleled privacy. Entertain family and guests in the breathtaking award-winning garden. Indulge the senses in the saltwater pool, sauna and hot tub while you sound bathe by the waterfall. Tranquil and serene, yet close to the city's finest amenities. Thoughtfully renovated with high-end finishes, cathedral ceilings, and custom millwork, this home is truly a unique and rare offering. The grand foyer, showcases the beautiful curved staircase illuminated by a stunning designer hanging light fixture. Through double french doors, is the generously scaled living room with luxurious hard wood flooring, large windows, ample natural light and wood burning fireplace. Through double sliding doors is the dining room with walk-out to the private award-winning garden. The custom designed Poggenpohl chef's kitchen with all the modern amenities, includes premium appliances, sliding pantry, secret kickboard drawers and hidden ladder. The kitchen, the large breakfast and study area all overlook the tranquil garden. Complimenting this floor is a powder room, mudroom and custom oak office/library. The breathtaking garden with lush landscaping, bespoke plantings and mature trees offers exceptional privacy. Upstairs, the primary bedroom boasts cathedral ceiling detail, a walk-in closet and large spa-inspired ensuite bathroom, with Jacuzzi tub and walk-out to terrace overlooking garden. The second bedroom features seating area, cathedral ceiling, ensuite bathroom and walk-out to terrace overlooking front garden. The third and fourth bedrooms also have ensuite bathroom access, with the third walk-out to terrace, overlooking back garden. (id:61852)
Chestnut Park Real Estate Limited
28 Larry Street
Caledon, Ontario
Welcome to a home where comfort, style, and family living meet in the heart of Caledon East. This beautiful property is surrounded by scenic walking trails, sought after schools, friendly shops, and a brand-new recreation centre everything your family needs just minutes from your door. Inside, the renovated kitchen is the heart of the home, with custom cabinetry, high-end appliances, and a bright eat-in area perfect for busy breakfasts or cozy dinners. The layout flows into a formal dining room and spacious living areas, creating the perfect setting for family gatherings, game nights, and quiet evenings in. Step outside to your own private backyard retreat, complete with a heated in-ground pool, diving board, natural stone patio, and professionally landscaped gardens. Whether its a summer barbecue, a pool party with friends, or simply relaxing under the lights in the evening, this space is made for making memories. Upstairs, you'll find three comfortable bedrooms, while the lower level offers a private suite, spa-like bathroom, and a media room ready for movie nights. With thoughtful upgrades throughout including a lifetime metal roof, modern HVAC, tankless water heater, and EV-ready 200 amp panel this home blends everyday practicality with the kind of features you'll love for years to come. Move-in ready and perfectly located, its the kind of home where your family can truly grow. (id:61852)
Keller Williams Experience Realty
Lower - 35 Silverhill Drive
Toronto, Ontario
Welcome to 35 Silverhill Drive, a beautifully renovated and never-lived-in three-bedroom 1,227sq. ft. basement apartment located in a quiet, family-friendly neighbourhood in Etobicoke. This bright and spacious home offers the perfect blend of modern comfort, privacy, and convenience -ideal for professionals, small families, or anyone seeking a fresh, move-in-ready space in a great Toronto location. The open-concept layout with an oversized window allows for plenty of natural light. The modern kitchen includes brand-new stainless steel appliances, sleek cabinetry, and generous counter space. The three bedrooms are well-sized with ample closet storage, and the newly renovated bathroom offers contemporary fixtures and finishes. Enjoy the convenience of in-suite laundry with a brand-new washer and dryer, along with your own private separate entrance. A dedicated driveway parking space is included. Situated in a prime Etobicoke location, this home offers easy access to public transit, highways, and local amenities. The Kipling TTC and GO Stations are just minutes away, making commuting to downtown Toronto simple and efficient. Major routes like Highway 427, the QEW, and the Gardiner Expressway are also close by for quick travel across the GTA. Families will appreciate the excellent school district, nearby parks, and welcoming community atmosphere. Local green spaces like Tom Riley Park and East Mall Park offer plenty of opportunities for outdoor recreation, while nearby shopping centres - including Sherway Gardens - provide access to dining, retail, and entertainment options. Vacant and available for immediate possession. (id:61852)
Royal LePage Real Estate Services Ltd.
281 River Road East
Wasaga Beach, Ontario
Live the Coastal Lifestyle at Kingfisher Cove, Final Phase of Stonebridge By The Bay! This beautifully designed Killdeer Model, 1837 sq ft dual-frontage townhome offers 4 spacious bedrooms, 2.5 bathrooms, and a lifestyle tailor-made for beach lovers and urban convenience seekers alike. Our dual frontage townhomes offer a 2 car garage - a rare offering for a townhome! With both a front and rear entrance, this thoughtfully crafted layout also features a large back balcony perfect for morning coffees or evening relaxation. Set to close in Summer 2026, this is your opportunity to fully customize the interior with your own color selections and finishes. Enjoy exclusive Stonebridge By The Bay access to the community pool, Beach House, over 2.1 KM of scenic walking trails and live just 1 KM from Beach 1. Stroll to Stonebridge Town Centre for shopping, dining, and essentials like Walmart, or head to the nearby recreation centre for active living. Walking trails surround the development - this is an active lifestyle community at its finest. Some Standard Finishes Offered By Stonebridge Include: Smooth ceiling finish, 9-foot ceilings, garage door access to the main floor, and full Tarion Warranty coverage, plus much more! Don't miss your chance to own in this sought-after Wasaga Beach community where every day feels like a vacation. Other models/plans available. (id:61852)
Real Broker Ontario Ltd.
38 Pleasant Bay Lane
Wasaga Beach, Ontario
Live the Coastal Lifestyle at Kingfisher Cove, Final Phase of Stonebridge By The Bay! This beautifully designed Kingfisher floor plan offers 1409 sq ft of open-concept living, with 3 spacious bedrooms, 2.5 bathrooms, and a layout that perfectly blends comfort and style. Featuring 9-foot ceilings, a 1-car garage with interior access, and a crawl space basement for additional storage, this townhome backs onto a serene treed area and an existing walking trail and is ideal for nature lovers and outdoor enthusiasts! Set to close in Summer 2026, this is your opportunity to fully customize the interior with your own color selections and finishes. Enjoy exclusive access to the Stonebridge By The Bay community pool, private Beach House, over 2.1 KM of scenic walking trails and live just 1 KM from the soft sands of Beach 1. Stroll to Stonebridge Town Centre for shopping, dining, and essentials like Walmart, or explore the nearby recreation centre for active living. With walking trails woven throughout the community, this is beach-town living at its finest. Some Standard Finishes Offered By Stonebridge Include: Smooth ceiling finish, 9-foot ceilings, garage door access to the main floor, and full Tarion Warranty coverage, plus much more! Don't miss your chance to own in this sought-after Wasaga Beach community where every day feels like a vacation. Other models/plans available. (id:61852)
Real Broker Ontario Ltd.
42 Deer Ridge Road
Uxbridge, Ontario
Experience timeless elegance and modern comfort in this exquisite 3-bedroom, 4-bath residence, offering over 2,528 sq ft. of beautifully appointed living space plus a large, partially finshed walkout basement awaiting your personal design. Perfectly positioned near the end of a tranquil cu-de-sac, this home sits on a private 1.07-acre lot surrounded by mature trees and meticulous landscaping. The interior is defined by soaring cathedral ceilings, expansive window, and rich hardwood flooring that flows seamlessly throughout the main living areas. The open-concept family and living rooms invite natural light and serene view, while multiple walkouts to the spacious deck provide effortless transitions for indoor-outdoor entertaining. The gourment kitchen offers generous workspace and storage, complementing the home's sophisticated layout. Retreat to the primary suite, where comfort meets style with an elegant ensuite and peaceful views of the private grounds. Car collectors and enthusiasts will appreciate the attached 3-car garage, featuring a tandem bay and epoxy-coated floors, providing both function and flair. Outdoors, a large concrete entertaining deck overlooks the beautifully landscaped property, while additional storage beneath the deck enhances the home's practicality. Located just minutes from local amenities and offering an easy commute to the GTA, this property embodies refined country living without compromise - where luxury, privacy, and convenience come together seamlessly.ICF block foundation and engineered I-Beam construction. (id:61852)
RE/MAX All-Stars Realty Inc.
Ph01 - 1328 Birchmount Road
Toronto, Ontario
Stunning Penthouse unit with 9 foot ceilings, floor to ceiling windows with a beautiful southern exposure view towards city and lake. This suite has it all. Upgraded gourmet kitchen with stainless steel appliances. Large Master Bedroom with walkout to Balcony and 4PC ensure. Large 2nd bedroom with huge windows. Two 4 piece bathrooms! Large 210 sq ft Balcony accessed from Master and Living Room. (id:61852)
Royal LePage Signature Realty
1602 - 1048 Broadview Avenue
Toronto, Ontario
Check Out The Must-See Video Tour * Panoramic Views Of Toronto * In A Sea Of Condos This Gem Has Stunning Views, Showcasing The Toronto Skyline, From The Lake All The Way To Uptown * Just The Right Building Location (High Enough To Have The Best Views & Unaffected By The Traffic/Noise & BBQ Smoke From The Terrace) * Huge Windows Facing South-West, Allowing For All-Day Sunshine * Both Bedrooms Are Spacious, While The Extra Den Is An Actual, Separate Nook * No Carpet; Teak & Walnut Engineered Hardwood Throughout * Immaculately Maintained By (Original) Owner * A Lot Of Money Spent On Updates Throughout The Unit (see list in "Inclusions" below) * Open Concept Kitchen Leads To Spacious Living Area, Including The Den, Which Walks Out To The Balcony * The Building - Minto Skyy - Is One Of The Builder's Best Projects * Building Is Incredibly Clean, LEED Gold Certified, And Is One Of The Best Managed Buildings In Toronto * Amenities Include A (Beloved) 24-Hr Concierge Team, Large Party Room With Full Kitchen, Library With Reading Area, Sauna, A Large (Multi-Room) Fitness Facility, Gorgeous Outdoor Terrace For BBQs And Gatherings, And Tons Of Visitor Parking * Unit Comes With Premium Parking Spot (P2 Level) And Locker * Location Is Unique, To Say The Least: Parks, Schools, Walking/Biking Trails, And The Very Cool Evergreen Brick Works Are All Right Nearby * Minutes From DVP, 20 Minutes From Downtown Toronto * Quick Walk To Broadview Station And The Famous Danforth Ave, With Greektown, Restaurants, Shops, Cultural Landmarks, Etc. (id:61852)
Century 21 Leading Edge Realty Inc.
2807 - 5 Massey Square
Toronto, Ontario
Panoramic View of East and South East Scarborough. 28th Floor, Unobstructed view, Lake Ontario and skyline view. Renovated Bathroom & Kitchen. Quartz Countertop, Closet for Extra Storage & Many More. Walking Distance to Victoria Park Subway Station, School, Big Parks, Beautiful Long Bike Trails, Shopping Plaza, Daycare, Clinic and Pharmacy. 20 Minutes to downtown Toronto. Huge Community Centre with Gym, Swimming Pool, Sauna, Basketball, Squash Court & Many More.... 24 hours of concierge and Camera Monitored Campus. (id:61852)
Royal LePage Terrequity Realty
7 - 180 Gordon Street
Guelph, Ontario
*SECOND PARKING SPACE AVAILABLE* An unprecedented and exclusive luxury offering in an unparalleled location. Welcome to elevated sophistication at 180 On The River - where every day offers breathtaking views and unforgettable moments. Wake up to sunlight spilling across your rooftop terrace while sipping your morning coffee, or go for a walk along the riverfront and pop into your favourite café just around the corner. Life here flows with ease, whether working from home in your spacious, light-filled interior or heading just minutes into the heart of downtown. Step into over 2,050sqft of refined space across four beautifully designed levels - complete with 3 spacious bedrooms, 3 luxury bathrooms, and a private elevator for effortless living. Inside, you'll find thoughtfully designed interiors featuring natural oak stairs with coordinating oak handrails, elegant 5.5" baseboards, and 2.5" casing throughout. Shaker-style doors with satin-nickel hardware and premium off-white paint create a sophisticated ambiance in every room. The open-concept kitchen is a chef's dream, boasting Shaker-style cabinetry with extended uppers, quartz countertops, ceramic subway tile backsplash, under-cabinet lighting, generous island with breakfast bar, premium Bosch stainless-steel appliances including a 36" French door fridge, slide-in range, dishwasher and microwave. Retreat to the luxurious primary suite, complete with a walk-through closet and spa-inspired 5-pc ensuite featuring a soaker tub, double vanity, private water closet, and oversized glass shower with floor-to-ceiling tile and recessed lighting. All bathrooms offer quartz countertops and Moen fixtures. A full laundry area with washer and dryer adds everyday convenience. Nestled within the exclusive enclave of Old University, this idyllic neighbourhood epitomizes luxury living and natural beauty, offering an unparalleled lifestyle in Guelph - truly a once-in-a-lifetime opportunity. (id:61852)
Royal LePage Wolle Realty
Trilliumwest Real Estate Brokerage Ltd
4 - 180 Gordon Street
Guelph, Ontario
*2ND PARKING SPACE AVAILABLE* *ELEVATOR OPTION FOR ALL UNITS* An unprecedented and exclusive luxury offering in an unparalleled location. Welcome to elevated sophistication at 180 On The River - where every day offers breathtaking views and unforgettable moments. Wake up to sunlight spilling across your rooftop terrace while sipping your morning coffee, or go for a walk along the riverfront and pop into your favourite café just around the corner. Life here flows with ease, whether working from home in your spacious, light-filled interior or heading just minutes into the heart of downtown. Step into over 2,100sqft of refined space across four beautifully designed levels - complete with 3 spacious bedrooms, 3 luxury bathrooms, and the option of a private elevator for effortless living. Inside, you'll find thoughtfully designed interiors featuring natural oak stairs with coordinating oak handrails, elegant 5.5" baseboards, and 2.5" casing throughout. Shaker-style doors with satinnickel hardware and premium off-white paint create a sophisticated ambiance in every room. The open-concept kitchen is a chef's dream, boasting Shaker-style cabinetry with extended uppers, quartz countertops, ceramic subway tile backsplash, under-cabinet lighting, generous island with breakfast bar, premium Bosch stainless-steel appliances including a 36" French door fridge, slide-in range, dishwasher and microwave. Retreat to the luxurious primary suite, complete with a walk-through closet and spa-inspired 5-pc ensuite featuring a soaker tub, double vanity, private water closet, and oversized glass shower with floor-to-ceiling tile and recessed lighting. All bathrooms offer quartz countertops and Moen fixtures. A full laundry area with washer and dryer adds everyday convenience. Nestled within the exclusive enclave of Old University, this idyllic neighbourhood epitomizes luxury living and natural beauty, offering an unparalleled lifestyle - truly a once-in-a lifetime opportunity. (id:61852)
Royal LePage Wolle Realty
Trilliumwest Real Estate Brokerage Ltd
67 Bellroyal Crescent
Hamilton, Ontario
Stunning Stoney Creek Mountain Home Nestled in a prime location, this beautifully designed2,553 sq. ft. home offers an exceptional layout perfect for families. Enjoy the convenience of an attached double garage with inside access to a spacious main floor mudroom. The exposed aggregate concrete driveway fits up to 4 vehicles. The fully fenced backyard was professionally landscaped in 2024 and includes new grass (front and back), a concrete patio, garden shed, and a security camera system. Inside, you'll find countless upgrades highlighted by granite countertops and pot lights throughout, a new ensuite shower installed in 2024. Bonus: $330/year in passive income from a solar panel contract. A must-see! (id:61852)
RE/MAX Escarpment Realty Inc.
5282 Springcreek Road
Lincoln, Ontario
Country living in Niagara. Conveniently located 15 minutes south of QEW, 5 km to Smithville, 7 km to Beamsville, and 15 km to Grimsby providing access to a range of amenities. Over 1400 square feet of main floor finished living space. This well maintained home offers 2 bedrooms and 2 bathrooms. Many upgrades throughout. No Carpets. Fully accessible main floor living. Foyer leads to a spacious living room with large bay window and easy access to the bright, open kitchen loaded with natural light. Kitchen offers easy to navigate space, newer appliances and plenty of cabinetry and counter space. There are two good sized bedrooms, with southern exposure and a updated 4 piece main bathroom. Off Kitchen is the entry from the garage and a laundry/flex space with steps to lower level. Basement offers endless possibilities for customization and enhancement. In law suite potential, 3 piece bathroom, and separate entry from garage. Bonus separate storage area under the garage. The Sunroom leads to the deck with a timber frame gazebo and the 15' x 26' pool (2022) for outdoor entertaining and summer fun. Relax in the open countryside and enjoy the cool summer breezes. Apple trees flank the east side of the property and await your fall harvest. Yard offers plenty of room for gardening, yard games and pets. Detached garage has concrete floors and is great additional storage for seasonal furniture and equipment. Let's not forget the 1.5 car garage and parking for 10+ cars. Furnace and A/C '21, U/V Filtration System'21. (id:61852)
RE/MAX Garden City Realty Inc.
64 Royal Oak Drive
Innisfil, Ontario
Royal Oak Estates is a senior (60+) community. Conveniently located in Cookstown at Hwy 27 and Hwy89,just minutes to Hwy 400 and 10 minutes to Alliston. This spacious bungalow offers a full basement,finished with a 3rd bedroom, 3 piece bath and large family room, convenient spacious laundry/furnace room and separate workshop with built in benches. Single care garage is large enough to accommodate a vehicle with ample room left over for storage. There is a man door to the kitchen from the garage. Bright eat in kitchen with walk out to deck. Separate main floor family and living and dining rooms. Primary bedroom has large walk in closet. Front stairs and porch new 2024. Land lease is $668 per month and taxes$185 per month($2225 annually). Services include garbage removal and road snow maintenance. (id:61852)
RE/MAX Crosstown Realty Inc.
617 - 120 Homewood Avenue
Toronto, Ontario
The Verve by Tridel is an award-winning LEED-certified residence that redefines sophisticated urban living in downtown Toronto. This rare two-storey, 2 bedroom loft spans 1,541 sq. ft. of meticulously designed space, complemented by a 75 sq. ft. west-facing terrace where you can enjoy radiant sunsets & effortless outdoor entertaining with a built-in gas connection. Upon entry, the double-height ceilings & striking wall of floor-to-ceiling windows immediately set the tone for a home defined by light, volume, & modern elegance. The open-concept layout seamlessly connects living, dining, & kitchen spaces, creating an inviting atmosphere ideal for both refined entertaining & everyday comfort. The chef-inspired kitchen features quartz countertops, premium stainless steel appliances, a breakfast bar, + a built-in Miele coffee machine designed to elevate each morning ritual. Rich hardwood flooring extends throughout, enhancing the sense of warmth & sophistication. The floating industrial-style staircase ascends to the private upper level, where 2 generously proportioned bedrooms each offer a tranquil retreat. The primary suite impresses with dual walk-in closets + a serene, spa-inspired five-piece ensuite designed for relaxation & restoration. The second bedroom, complete with its own three-piece ensuite, provides the perfect balance of comfort & privacy. Residents of The Verve enjoy an exceptional lifestyle experience, with premium amenities including a resort-style outdoor pool & sun deck, party room, media lounge, billiards area, & a fully equipped fitness centre. Perfectly situated, this address offers the best of downtown living-steps from parks, boutique shopping, fine dining, & convenient transit, with the subway less than ten minutes away. Quick access to major highways ensures seamless connectivity across the city. Suite 617 at 120 Homewood Avenue is a home of presence & polish-where design, comfort, & urban vibrancy meet in perfect harmony. (id:61852)
Chestnut Park Real Estate Limited
91 Forest Grove Drive
Toronto, Ontario
Ravine-Backed Elegance in Bayview Village Set against the breathtaking backdrop of a private ravine, Welcome to 91 Forest Grove Drive. this 3-bedroom bungalow offers approximately 3,000 sq ft of refined living space and a rare connection to nature in the heart of North York. Inside, you'll find expansive principal rooms and a luxurious primary suite complete with a 5-piece ensuite and generous walk-in closet. The layout is thoughtfully designed for both relaxed living and elegant entertaining. Backyard that gently slopes toward the ravine, offering uninterrupted views of mature trees and ravine. With top-rated schools, Bayview Village shopping, parks, and transit just moments away and easy access to Highway 401this home blends natural beauty with convenience. An excellent opportunity for renovators, visionaries, or those looking to customize and create their forever home. (id:61852)
Sutton Group-Admiral Realty Inc.
1705 - 35 Green Valley Drive
Kitchener, Ontario
Gorgeous and super clean two bedroom with two bathroom condominium apartment outstanding view from the 17th floor unit offer large specious living /Dining room. The large primary bedroom has its own ensuite with newer flooring .Walking closet and a large window overlooking the beautiful city. The second bedroom is also very specious with a large closet .This well managed condominium building has lots to offer with exercise room, Sauna room, Party room, Games room, Lots of visitor parking, Bike storage and three elevators. This beautiful well managed condominium have outstanding location and closed to all amenities. Closed to Conestoga College and easy to access HWY 401,Public Bus stop and Library. (id:61852)
Homelife/miracle Realty Ltd
146 Hetram Court
Fort Erie, Ontario
From leisurely beachside strolls to boutique shopping and dining in charming downtown Ridgeway, this custom bungalow offers the perfect blend of comfort, style, and vibrant living in one of Niagara's most desirable communities. Set on an oversized lot, the home features nearly 1,700 sq ft of main floor living and exudes sophistication with soaring 10-foot ceilings, upgraded baseboards, recessed lighting, engineered hardwood floors, a striking gourmet kitchen, and beautifully appointed bathrooms. At the heart of the home, the kitchen combines style and functionality with two-tone cabinetry, crown molding, a generously sized island, sleek stainless steel appliances, and abundant storage-including extended cabinetry, a pantry, and a clever magic corner solution. The thoughtfully designed layout is ideal for both entertaining and everyday living. The spacious primary suite boasts a large walk-in closet and a luxurious 5-piece en-suite featuring a double-sink vanity. Step outside to a private, fully fenced backyard complete with an oversized covered deck - perfect for relaxing afternoons or hosting summer gatherings. Additional highlights include a double-car garage with ultra-quiet, modern door openers and a full-size, unfinished basement offering ample potential for future living space and is ready for your vision. Walking distance from Crystal Beach, Bay Beach Club, Buffalo Canoe Club, Point Abino Conservation Area, and the charming shops and restaurants of Crystal Beach ; minutes away from historic downtown Ridgeway, this home combines exceptional design with an unbeatable location. For those seeking a serene retreat without giving up elegance, comfort, or convenience, this property presents a rare opportunity to enjoy the very best of Niagara. (id:61852)
Sutton Group-Admiral Realty Inc.
Lot 11 Donna Drive
Georgina, Ontario
Amazing 75 x 218 Ft Vacant Lot Nestled On A Tranquil Street Surrounded By Charming Homes, Offering The Perfect Retreat From The Hustle And Bustle. Commuting Is A Breeze With A Short 20-Minute Drive To The Top Of Hwy 404 And Convenient Access To Hwy 48. Make This Your Peaceful Sanctuary In A Serene Neighbourhood. Enjoy A Variety Of Local Amenities, Including Parks, Stunning Sandy Beach, And Scenic Lake Simcoe With Year-Round Activities Such As Boating And Ice Fishing, Ideal For Outdoor Enthusiasts! Golf Lovers Will Appreciate The Proximity To Golf Courses. Additionally, Holmes Point Park & Beach And Sibbald Point Are Nearby Providing Relaxation And Recreation Opportunities Right At Your Doorstep. (id:61852)
Exp Realty
306 - 1300 Bloor Street
Mississauga, Ontario
Applewood Landmark by Shipp. 1450 Ft. 2 Bedroom /2 Bath + Solarium/Sunroom, Updated Kitchen, Updated 3 Pce Ensuite & 4 Pce. Main Baths, Hardwood & Ceramic Floors, California Shutters, Combined Ensuite Laundry/ Locker. Overlooks Gardens, Tennis/shuffleboard courts.24 Hr. Concierge and Security. Bldg. Amenities: Convenience Store in Building, Rooftop Deck, Indoor Rooftop Pool (Handicap Access), Men's & Women's Health Clubs, Tennis / Pickle Ball Courts, Shuffleboard, Billiard Rooms, Guest Suite, Party Rooms, Wood Working Shop, Inside Car Wash, Min. To GO, Subway, 427, QEW,403, Pearson & Costco (id:61852)
Royal LePage Signature Realty
40 Paris Road
Brant, Ontario
Premium Commercial Land Lease Opportunity in Paris, Ontario 40 Paris Road. Seize the chance to establish your business in one of the most strategically located areas of Paris, Ontario. This 1.26-acre parcel of commercial land offers approximately 200 feet of prominent frontage on a busy roadway, ensuring maximum visibility and exposure to constant vehicle traffic. Zoned C3, the "Shopping Centre Commercial" designation in Brant County, allows for a versatile range of uses including retail stores, service establishments, offices, restaurants, cafés, financial institutions, medical clinics, pharmacies, personal services, supermarkets, department stores, fitness centers, entertainment venues such as cinemas, and related accessory structures. This location is ideal for businesses seeking high visibility and accessibility in a thriving community. Its strategic position on a major thoroughfare means your business will benefit from significant vehicle flow, making it an excellent choice for retail outlets, offices, or mixed-use developments that rely on visibility and convenience. With easy access from main roads and potential for ample parking, the site is designed to support high customer and employee flow, attracting a broad customer base. Surrounded by a vibrant mix of local businesses, residential neighborhoods, and natural attractions, this area continues to grow, attracting new residents and visitors. This makes it a prime location to increase your brand visibility, generate sales, and build a strong community presence. Whether leasing for a retail store, office, or service business, or developing a multi-use facility, this site offers the perfect foundation for your next venture. Take advantage of this exceptional opportunity to position your business in a dynamic, accessible, and highly visible setting in Paris. (id:61852)
RE/MAX Twin City Realty Inc.
55 - 70 Knotsberry Circle
Brampton, Ontario
Available for Rent from December 1st Gorgeous Townhouse - 3 Bedroom 2.5 Washroom Urban 3 Storey 1 Year New Stacked Condo Townhouse. Location! Location! Location! (Mississauga Rd & Financial Dr, Brampton) Walking Distance to a Galore of Restaurants, Major Banks, Grocery Store, Public Library, Golf Course, Close Proximity To Schools, Transit And More. 10 Minutes Drive To Mount Pleasant GO Station; This Property Boasts Open Concept Living/Dining, the Master Bedroom Opens On To A Smaller Cosy Balcony. 2 Parking (1 Garage + 1 Driveway). Tenant Must Pay All Utilities.*For Additional Property Details Click The Brochure Icon Below* (id:61852)
Ici Source Real Asset Services Inc.
23 - 5225 Orbitor Drive
Mississauga, Ontario
Office space for lease situated in the highly sought-after Airport Corporate Centre. This location provides easy access to Highways 401, 427, 27 and 407, as well as Pearson International Airport. Close to Mississauga Transitway! Metrolink Extension Coming soon. The office includes a reception area, 2 private offices, one large open working area, a kitchenette and 2 bathrooms. Tenant lease ends on March 31, 2026 but these dates could be flexible. (id:61852)
Real Estate Homeward
23 - 5225 Orbitor Drive
Mississauga, Ontario
Office space for sale situated in the highly sought-after Airport Corporate Centre. This location provides easy access to Highways 401, 427, 27 and 407, as well as Pearson International Airport.Close to Mississauga Transitway! Metrolink Extension Coming soon. The office includes a reception area, 2 private offices, one large open working area, a kitchenette and 2 bathrooms. Tenant lease ends on March 31, 2026 but these dates could be flexible. (id:61852)
Real Estate Homeward
18 Thimbleberry Street
Brampton, Ontario
WOW View This Gorgeous, stunning 4B/D rooms & 4W/R Double Door entry Detach Home nestled in the highly sought and pleasant friendly neighbourhood of Thimbleberry. Property offers Professionally finished Basement apartment which is stunning and functional with 1 B/D room(could be easily converted into2B/D) and 3pc Bath, Sep. Ent. L/L Laundry. Hardwood floors throughout main and upper level (no carpet in the entire house),Metal Spindles Oakwood stairs, California Shutters, Quarts Kitchen Counters, upper level laundry,cemented backyard and loaded with lots of upgrades. Walking distance to schools, park, Shopping Centre, Bus Transit and other amenities. (id:61852)
RE/MAX Gold Realty Inc.
131 Lormel Gate
Vaughan, Ontario
Welcome to this beautifully maintained and freshly painted detached home in the prestigious Vellore Village community of Vaughan. Situated on a 40-foot frontage lot, this 3+1-bedroom, 4-bathroom home offers a functional layout, tasteful upgrades, and versatile living spaces for families of all sizes. A charming front porch leads to a double door entry and a welcoming foyer with a closet. Inside, you'll find wood floors throughout, California shutters, and a striking spiral oak staircase. The main floor features a formal dining room, a cozy living room with a gas fireplace, and a well-appointed kitchen with stainless steel appliances and a separate breakfast area that walks out to the deck and fully fenced backyard - ideal for entertaining. The main floor laundry room includes full cabinetry and provides direct access to the double garage, which features a garage door opener. The driveway accommodates 3 vehicles, with space for 2 more in the garage. Upstairs, there are three spacious bedrooms, each with ceiling fans. The primary suite offers a 6-piece ensuite bathroom and a walk-in closet with built-in organizer. A 5-piece main bathroom with double sinks serves the additional bedrooms. A small open study area on the second floor is ideal for a home office or reading nook. The professionally finished basement features a separate entrance, a large recreation room, a kitchen with built-in cabinetry and abundant storage, and a 4-piece bathroom. There's also a cold room, making the space perfect for in-laws, guests, or potential rental income. Located just minutes from Highway 400, big box stores, schools, parks, and public transit, this home offers a rare combination of comfort, space, and convenience in one of Vaughans most desirable neighborhoods. (id:61852)
World Class Realty Point
303 - 245 Dalesford Road
Toronto, Ontario
The One You've Been Waiting For! Tired of touring condos that all feel the same - cramped layouts, tiny living rooms, and long waits for elevators? This is the one that changes everything. Welcome to an intimate 6-Storey boutique-style residence quietly tucked away on a residential cul-de-sac, surrounded by family homes and greenery. With only a handful of suites, you'll enjoy the comfort of a true community feel while still being minutes from the city's best amenities. Spanning at nearly 800sq. ft., this 1+1 bedroom, 1 bathroom suite features a perfectly designed open-concept layout with no wasted space, soaring 9ft ceilings and high end flooring throughout. The generous den is large enough to serve as a proper second bedroom or a full home office - a rare find in todays market. The inviting living and dining area flows seamlessly with the kitchen, giving you the space to relax and entertain without compromise. The primary bedroom provides comfort and privacy, complemented by a modern 4-piece bath. This isn't just another condo its a home that delivers the space, style, and boutique charm you've been searching for. To truly appreciate it, it MUST BE SEEN IN PERSON! Location is everything! Walk to the GO Station, scenic trails, and the newly renovated 12.4-acre Grand Avenue Park. Everyday conveniences are right at your doorstep, with Costco, Sherway Gardens, Humber Bay Shores, and easy highway access all just minutes away. At home, enjoy the upgraded rooftop patio, brand new fitness equipment, both indoor & outdoor visitor parking, and the luxury of BBQing on your own balcony. Lastly, no room for new construction nearby means lasting peace of mind! (id:61852)
Sutton Group Realty Systems Inc.
3704 - 33 Charles Street E
Toronto, Ontario
Luxury South-West Facing Two-Bedroom Unit Plus Den In The Heart Of Downtown Toronto. Functional Layout With Unobstructed View And Lots Of Sunlight. 9 Feet Ceiling, Floor To Ceiling Windows, Huge Wrap Around Balcony. Walk distance To Subway Lines. Yorkville, U Of T, Library, Boutiques, Shopping, Movie Theatre, Fine Dining & Much More! (id:61852)
Prestigium Real Estate Ltd.
4710 - 1 Yorkville Avenue
Toronto, Ontario
No.1 Yorkville! Newest Luxury Building In The Heart Of Yorkville At Yonge And Bloor. Gorgeous 1 Bedroom Unit On The Upgrade 47th Floor, With Amazing Endless Views, 9'Ceilings Built-In Appliances, Stone Countertops, Mosaic Backsplash And More. 100 Walk Score. Walking Distance To All High End Shopping, Groceries, And Restaurants/Lounges Yorkville Has To Offer. Toronto Public Library Across The Street. Ttc Subway At Your Doorstep. (id:61852)
Homelife Landmark Realty Inc.
Lt 42 Con 2 Netsr
Chatsworth, Ontario
Vacant land. 73-acres of privacy and natural beauty in Chatsworth. Outdoor enthusiasts will appreciate the nearby rail trail and Grey County forests. Zoning includes Rural (A1), Environmental Protection (EP), and Wetlands (W). Easy access to amenities such as Markdale's new Foodland, Pet Valu, and Hospital just 15 minutes away. 30 min to Owen Sound. Whether you are planning for retirement or seeking a recreational escape, this property provides amazing possibilities. (id:61852)
Royal LePage Real Estate Associates
305 - 2333 Sawgrass Drive
Oakville, Ontario
Newly Renovated** Sun-Filled 2 Bedroom + 2 Full Baths **Corner Unit** Urban Townhome Located At Highly Sought After Oakville Oak Park Community. Direct Indoor Access To Storage Locker & Parking Garage. $$$ On Upgrades, Brand New Premium Laminate Flooring Throughout. 9Ft Ceiling. Stainless Steel Appliances, Mosaic Kitchen Backsplash, Marble Style Bathroom Tiles. Steps To Walmart Superstore, The Keg, Restaurants, Banks, Entertainment And More. Surrounded By Parks And Trails. (id:61852)
Bay Street Group Inc.
