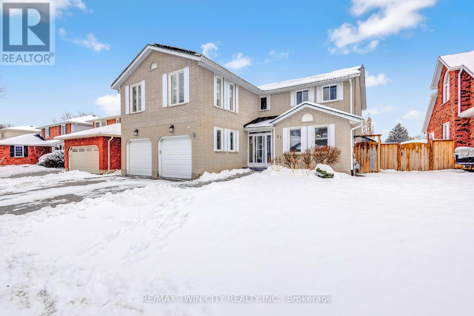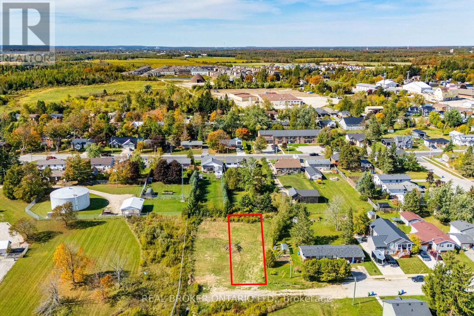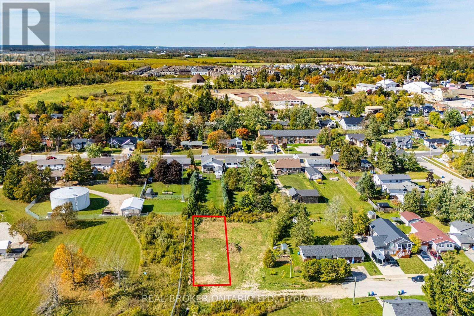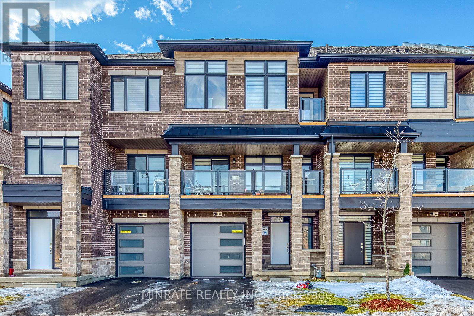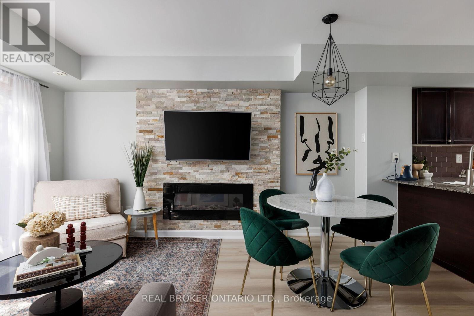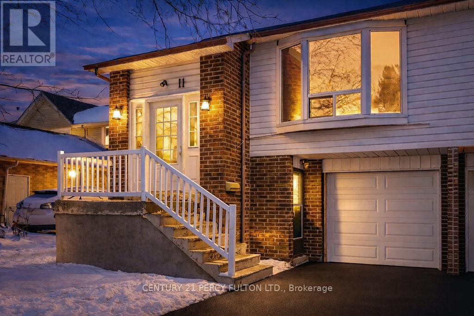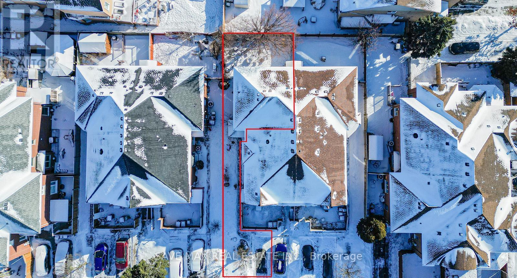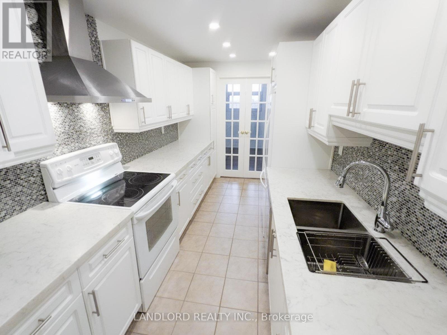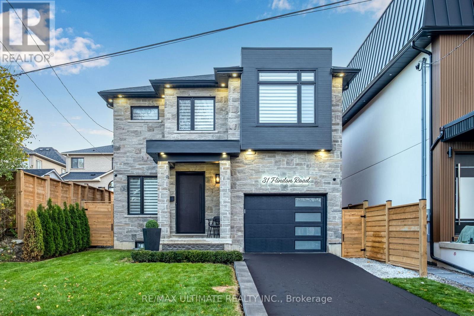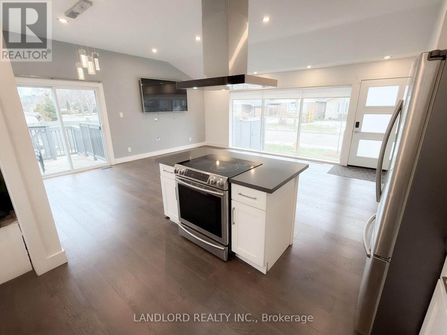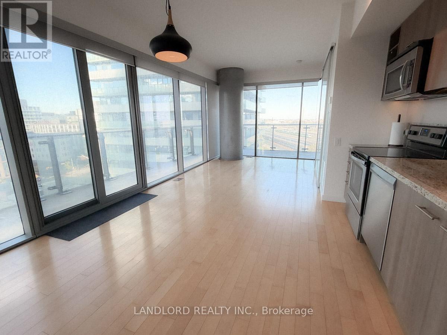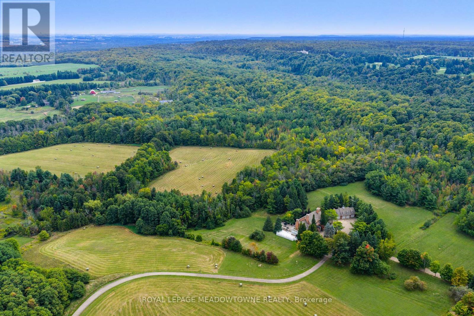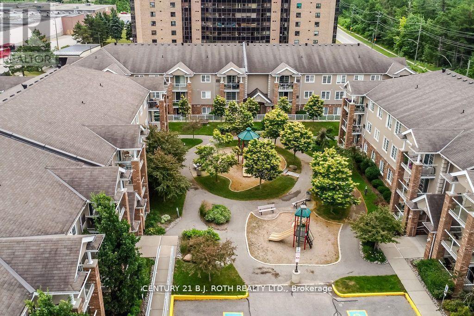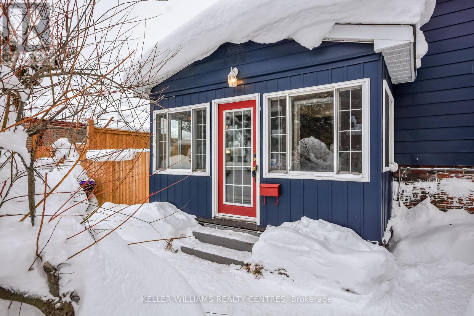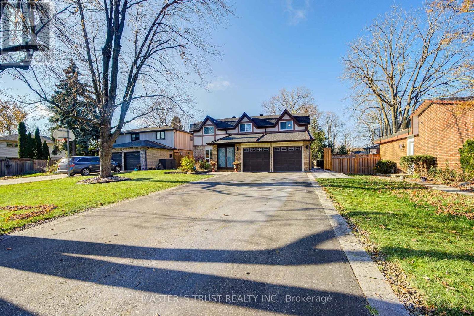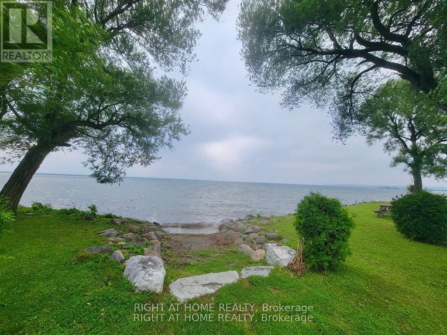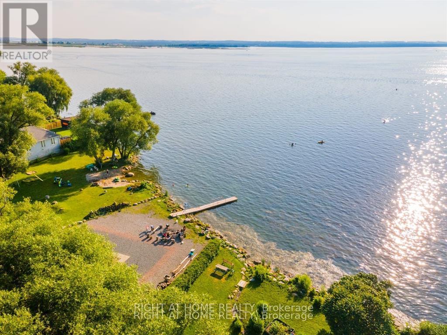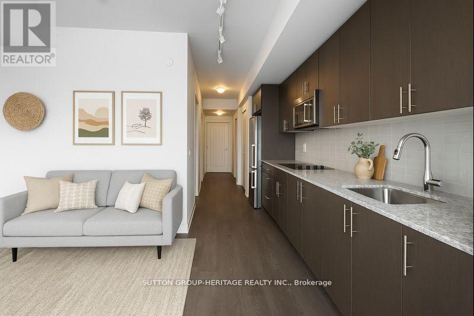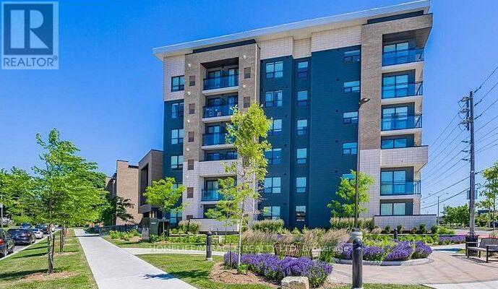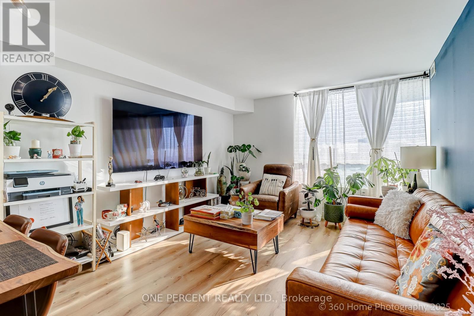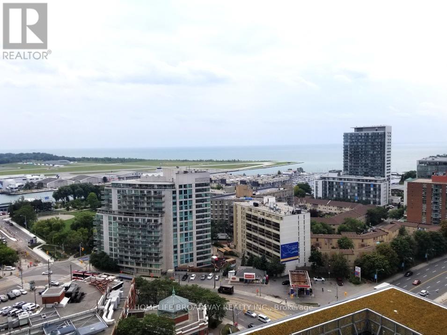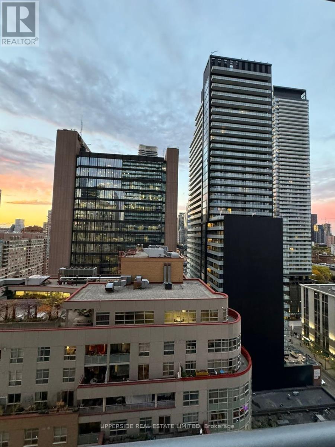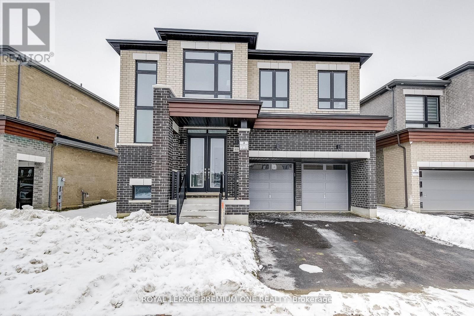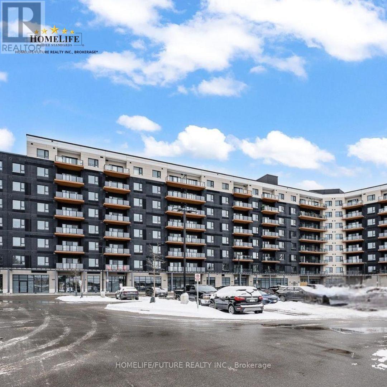21 Riva Ridge
Brantford, Ontario
Welcome to this exceptional two-storey home in Brantford's sought-after North End, tucked away near the ravine in a quiet, family-friendly area. This spacious property offers a long list of updates, smart features, and flexible living spaces that make it a standout choice for today's buyers. The main floor features newer luxury vinyl flooring, with cherry hardwood in the dining room, living room, and family room. The family room includes a gas fireplace for added warmth and comfort. The updated kitchen offers sliding doors leading to a large, fully fenced yard with an inground pool - ideal for outdoor entertaining and family fun. A main-floor laundry and mudroom with inside access to the double garage adds convenience. The garage also includes two Tesla chargers. The roof was replaced in 2022 and includes solar panels. The second level offers three comfortable bedrooms, including a generous primary suite with a recently renovated ensuite featuring a stand-alone tub. A second updated full bathroom completes the upper level. A standout feature of this home is the separate unit with its own private entrance, complete with a bedroom, living area, and 3-piece bathroom - perfect for extended family, guests, or multigenerational living. The fully finished basement provides two large spaces that can be used as a rec room, gym, office, or playroom. There is also a newly updated 3-piece bathroom, a sauna, a 200-amp panel, and a tankless water heater. This home offers space, comfort, and exceptional value in one of Brantford's most desirable neighbourhoods - a rare opportunity you won't want to miss. (id:61852)
RE/MAX Twin City Realty Inc.
Lot 17 Gold Street W
Southgate, Ontario
Fantastic Builder Opportunity on Gold Street, Dundalk! Attention builders and investors... this is your chance to secure two side-by-side lots (Lot 17 & Lot 18) in a growing community, offered together in one package. Lot 18 is 59.50 frontage and Lot 17 is 49.50 frontage. Located within walking distance to schools, shops, and Dundalk's growing and upcoming downtown core, these lots are perfectly positioned for future development. Proposed plans for townhomes are available to review, offering a clear vision for what's possible on this site. Both lots are included in pricing, the in-town location with strong demand for housing, walking distance to school & downtown amenities, development charges at buyers expense. Whether you're looking to build now or landbank for future growth, this property represents an excellent opportunity in one of Southgate's fastest-developing areas. While the preference is to sell both lots together, the seller may consider selling the lots separately. Lot 17 listing price includes Lot 18 MLS#: X12446424 (id:61852)
Real Broker Ontario Ltd.
Lot 18 Gold Street W
Southgate, Ontario
Fantastic Builder Opportunity on Gold Street, Dundalk! Attention builders and investors... this is your chance to secure two side-by-side lots (Lot 17 & Lot 18) in a growing community, offered together in one package. Lot 18 is 59.50 frontage and Lot 17 is 49.50 frontage. Located within walking distance to schools, shops, and Dundalk's growing and upcoming downtown core, these lots are perfectly positioned for future development. Proposed plans for townhomes are available to review, offering a clear vision for what's possible on this site. Both lots are included in pricing, the in-town location with strong demand for housing, walking distance to school & downtown amenities, development charges at buyers expense. Whether you're looking to build now or landbank for future growth, this property represents an excellent opportunity in one of Southgate's fastest-developing areas. While the preference is to sell both lots together, the seller may consider selling the lots separately. The listing price is for both Lot 18 and Lot 17 MLS#: X12446411 (id:61852)
Real Broker Ontario Ltd.
1544 Wellwood Terrace
Milton, Ontario
Step inside this 3 bedroom townhome located in the desirable Cobban neighborhood. Ground level offers study nook and laundry. Main floor features great room, kitchen and breakfast with walk-out to balcony. Third level offers primary bedroom with 3-pc ensuite and walk-in closet, along with two additional bedrooms and 4-pc main bath. Excellent location close to schools, parks and more! (id:61852)
Minrate Realty Inc.
146 - 35 Elsie Lane
Toronto, Ontario
Brownstones on Wallace offers a rarely available corner townhome in the heart of the trendy Junction community. This spacious two-level residence feels more like a house than a condo, with three full bedrooms, two bathrooms, and two private terraces. The functional floor plan combines comfort, style, and storage with generous room sizes and very few stairs.The open-concept principal room is perfect for entertaining, with a walk-out to the terrace, while the large kitchen features stainless steel appliances, granite counters, and a breakfast bar. The primary suite includes a 3-piece ensuite and wall-to-wall closet. A convenient main-level third bedroom doubles as a home office, guest room, or nanny suite. Other highlights include a welcoming foyer with closet, second-level laundry, underground parking, and freshly painted rooms. This private end-unit townhome enjoys both north and south exposure and is set within a boutique, family-friendly complex thats walkable, bikeable, and pet-friendly. The location is unbeatable and is just minutes to Roncesvalles, High Park, the Junction Triangle, Bloor subway, and GO station, with every urban convenience at your fingertips. (id:61852)
Real Broker Ontario Ltd.
11 Bay Crest Drive
Brampton, Ontario
This 6-bedroom, 3-bathroom spacious 5-level backsplit comes fully renovated with over 100k spent on renovation. Rarely offered, this is one of the very few 5-level backsplits with a walkout to the backyard, making the lower level feel bright and ground-level. Extensively flexibility, and modern design. renovated from top to bottom with no expense spared, the home features premium, modern, high end finishes throughout, including pot lights throughout the house, brand new flooring, new tiles, new kitchens, and bathrooms with sleek floating vanities, along with fresh contemporary paint. Offering four separate entrances, two in-law suites, and two separate laundry areas and with almost 2200sqft of living space, the layout is ideal for multi-generational or extended family living. Exterior upgrades include a brand new driveway, new concrete side walkway, and newly added stairs to the deck, enhancing both curb appeal and functionality. A truly rare and versatile property in one of Brampton's most in-demand communities, combining space, flexibility, and modern design. (id:61852)
Century 21 Percy Fulton Ltd.
13 Pressed Brick Drive
Brampton, Ontario
Absolute Showstopper!! This Beautifully Maintained Freehold Attached Townhouse Is Located In One Of Brampton's Most Sought-After Neighborhoods And Boasts 3 Bedrooms, 2 Washrooms Plus A Professionally Finished 1 Bedroom Basement With A Family Room. The Main Floor Offers An Open Concept Living & Dining Room With Crown Molding To Create An Elegant And Welcoming Space, A Generously Sized Kitchen Combined With informal dining room, And A Walk Out To A Private Backyard Ideal For Relaxing And Unwinding. Second Floor Features A Primary Bedroom With Large Closet, And A 4 Piece Semi-Ensuite Along With 2 Other Good Size Bedrooms. The Finished Basement Offers Generous Living Space, Including A Spacious Family Room Great For Relaxation Or Entertaining Guests And A Fourth Bedroom With A Closet And Window, Designed To Comfortably Accommodate Growing Family Or Guests. A Large Laundry And Utility Room Enhances Functionality, Offering Plenty Of Storage Space As Well As Potential For Customization. Updated Mechanical Systems Adds Further Value And Peace Of Mind. Set On A Premium Lot And Surrounded With Mature Perennial Gardens Providing Year-Round Color And Beauty With Minimal Maintenance. This Home Is Perfectly Located Steps To Public, Catholic, And Montessori Schools, Transit, Parks, And Many Other Amenities. With A Major Shopping Centre Being Just A 2-Minute Walk. The Downtown Brampton's Rose Theatre At Only 5-Minute Drive. With Perfect Blend Of Location, Convenience, Comfort, And Privacy This Home Makes It A Perfect Choice Of Home For First Time Home Buyers, Growing Families Or Downsizers, The Garden Pictures Are From Summer. (id:61852)
Save Max Real Estate Inc.
2002 - 299 Mill Road
Toronto, Ontario
Vacant, Move-In Ready, Professionally-Managed Rental Condo In Well-Established Millgate Manors. A Uniquely-Large End-Unit: 2-Bedroom + 3rd Bedroom/Den/Dining, 1.5 Bathrooms W/Parking & Ensuite Locker. Expansive Combined Living/Dining Nearby Galley Kitchen That Walks Out To Table-Capable West-Facing Balcony For Epic Sunsets. Many Modernizations Throughout Both This Unit & Shared Amenities - Photos Show It All! including building amenities. (id:61852)
Landlord Realty Inc.
31 Flindon Road N
Toronto, Ontario
Beautifully custom built home near Hwy 401 & Weston Rd featuring 10 ft ceilings on main floor and 9 ft ceilings in basement. Partially finished basement. Pot Lights on Main and Second floor rooms and bathrooms. Walk In closet in Primary. Dual shower his & hers ensuite with upgraded LED mirrors in both second-floor bathrooms. Motion-sensor lights in main and second floor closets. Set up for central vacuum. Built-in fridge, hidden microwave, bar fridge under kitchen island, and touchless kitchen faucet. Electric fireplace in family room. Automatic blinds and built-in speakers on first and second floors. Multi-point lock front door for added security. Hard-wired security cameras around the exterior and alarm system. Natural gas line to backyard for BBQ. Individual water and gas control valves. Furnace installed in 2024. Laundry conveniently located on second floor. Epoxy garage floor. Close to Hwy 400, Parks, Yorkdale Shopping Centre, Real Canadian Superstore, Dollar Tree, St. Simon Catholic Elementary School, St. Basil-The-Great College School and more! (id:61852)
RE/MAX Ultimate Realty Inc.
Main Floor - 18 Deerfield Road
Toronto, Ontario
Vacant move in ready professionally managed unfurnished main floor of detached bungalow. Tandem parking included (one carport, two driveway). Layout with expansive open plan kitchen/living room that walks out to exclusive use side yard and deck, directly accessed via private front entrance. Three bedrooms with built in closets sharing 5pc bathroom. Features and finishes include: engineered wood flooring throughout and ceramic tile bathroom flooring, pot lights throughout, partial cathedral ceilings, stone countertops, tile backsplash, stainless steel appliances, kitchen laundry centre, upgraded light fixtures, island range with chimneystack extractor, optional wall mounted LG tv, window coverings, and more! || Appliances (all Samsung): slide in range, side by side bottom freezer fridge, microwave, dishwasher. || Utilities: tenant pays 2/3 of electricity, gas, waster/waste monthly as Additional Rent. || HVAC: Gas forced air heating and central air conditioning. Basement already tenanted to quiet respectful tenant long term. (id:61852)
Landlord Realty Inc.
903 - 70 Distillery Lane
Toronto, Ontario
Vacant, move in ready, professionally-managed unfurnished east-facing corner suite set within Toronto's Distillery District! Parking included. Larger-sized (floor plan attached to listing) space-efficient two bedroom two bathroom layout blessed in all rooms with wall to wall floor to ceiling windows looking east and north over the suite's own wrap around balcony. Both bedrooms generously sized, each with direct bathroom access. Primary bedroom in particular enjoys room-wide sliding glass door access to both its ensuite and walk in closet. Features and finishes include: hardwood flooring, stone kitchen countertop and backsplash with under cabinet lighting, stainless steel appliances, roller shades on all windows, all existing light fixtures, large foyer/entrance closet, entrance set back from main living area for more privacy. || Amenities: Refer to listing images for all building amenities. || Utilities: Tenant pays electricity on own meter. (id:61852)
Landlord Realty Inc.
2097 Grange Side Road
Caledon, Ontario
One of Caledon's Most Spectacular Estates with Breathtaking Views of the Caledon Landscape and Toronto Skyline set against panoramic views of the Caledon countryside and Toronto skyline, this estate is the epitome of luxury living and grand entertaining. Featuring 9 bedrooms and 9 bathrooms, this magnificent home has been meticulously designed to offer the perfect balance of family comfort and sophisticated entertaining spaces.Soaring ceilings and expansive windows throughout create a sense of openness, allowing natural light to flood the home and showcasing the stunning views from every room. The design effortlessly blends luxurious living areas with spaces made for gathering, while walkouts from every level lead to a variety of terraces, patios, and the beautifully landscaped grounds.The gourmet kitchen is a chef's dream, complete with high-end appliances, custom cabinetry, and a large centre island. The formal dining room and great room with a fireplace are perfect for hosting guests, while the cozy English pub in the basement provides a warm, inviting atmosphere for intimate gatherings. The basement also boasts a walkout to a patio, ideal for enjoying the outdoors in style.The estate also includes a nanny suite for added privacy and convenience, as well as a 4-bay garage with loft space above perfect for extra storage or a home office.Indulge in ultimate relaxation with your indoor pool, surrounded by high-end finishes and ample lounging space. Whether you're enjoying the private, serene outdoor spaces or hosting friends and family, this estate is built for both relaxation and entertainment.This one-of-a-kind estate sits is located just moments from Caledon's finest amenities, offering both seclusion and convenience. (id:61852)
Royal LePage Meadowtowne Realty
15 - 43 Coulter Street
Barrie, Ontario
Bright & Spacious 2-Bedroom Condo in Central Barrie Move-In Ready! Welcome to 43 Coulter Street, Unit 15, nestled in the sought-after Sunnidale Vistas community! This beautifully maintained 2-bedroom, 1-bathroom condo offers 1004 sq ft of bright, open-concept living space on the second floor of a quiet, well-kept building. Step inside to find a clean, move-in-ready unit featuring a smart, functional layout, generous-sized bedrooms, and in-suite laundry. Large windows fill the home with natural light, and a private balcony provides the perfect spot to relax and enjoy the outdoors. Additional highlights include: One exclusive-use parking space. spacious storage locker. Located just minutes from shopping, dining, public transit, and Highway 400, this is an ideal opportunity for first-time buyers, investors, or those looking to downsize without compromise. New furnace, hot water and a/c unit Don't miss your chance to own in one of Barrie's most convenient and desirable neighbourhoods book your showing today! (id:61852)
Century 21 B.j. Roth Realty Ltd.
318 Colborne Street
Midland, Ontario
Welcome to 318 Colborne Street, where space, flexibility, and Midland lifestyle come together. Set on a rare double lot just minutes from the downtown core, this inviting four-level side split offers 3+1 bedrooms and two full bathrooms, with a layout that easily supports in-law living, extended family, or potential rental opportunities. Warm up by one of two gas fireplaces, or step outside to your own private backyard retreat featuring a fully fenced yard and inground pool - ideal for summer days and effortless entertaining. Freshly painted on the exterior in 2024, this home shows pride of ownership throughout. Enjoy being close to Midland's vibrant restaurants, shops, and waterfront, with Georgian Bay living right at your doorstep. Elementary & High Schools are just minutes away too! A home that adapts to your lifestyle - today and into the future. (id:61852)
Keller Williams Realty Centres
72 Rose Way
Markham, Ontario
Wow! This lovingly maintained & fully updated home sits on a rare 57'x265' park-like lot, offering 4 bedrooms, 4 bathrooms, a sauna, a backyard Bunkie, a two-car garage, and an extra-long driveway for 6+ cars. Ideally located on a quiet street steps from Historic Main Street Markham, top schools, hospital, community centre, transit, and scenic parks, it combines convenience and refined living. With over 3000 sq.ft. of living space, bay windows with built-in quartz window seats, custom kitchen with quartz counters and stainless-steel appliances, and crown moldings. A solar tube on 2nd floor hallway brings abundant natural light, reinforced subfloors on both levels. Waterproof under placement in basement. Hardwood floors throughout, 2x2' porcelain tiles in hallways, kitchens, and bathrooms. LED pot lights, crystal chandeliers, Zebra blinds, and four fully renovated bathrooms with glass shower enclosures. Build-in glass cabinets and a Napoleon fireplace in the family room. Smooth ceilings throughout. Inside entry to garage. The finished lower level offers a spacious rec area, wet bar, a 3-piece bath, sauna room, and a large utility/storage room. Exterior enhancements include a professionally maintained lawn with retaining-wall perennial and vegetable gardens, interlocking patios and walkway, and interlocking entrance on each side to the backyard. A 650sf deck and pergola, freshly resurfaced and painted, two metal gazebos. A three-season pinewood Bunkie (160 sq.ft. plus attic) adds a private retreat to the backyard. A new furnace (2025) & hot water tank (2021), ensuring peace of mind. Don't miss the chance to rent this one-of-a-kind property with ultimate lifestyle! (id:61852)
Master's Trust Realty Inc.
Lower Level - 215 Bayview Avenue
Georgina, Ontario
Beautiful and spacious basement unit located in a newly built custom home, offering a bright and modern living space with 8-foot ceilings throughout. This well-designed unit includes its own private in-suite laundry for maximum convenience and comfort. With two dedicated parking spaces, this rental is ideal for professionals, couples, or small families seeking a high-quality living experience.Located just a few steps from a private beach, this home provides rare access to peaceful waterfront living-perfect for relaxing, walking, or enjoying sunny days by the lake. The layout offers generous living and dining areas, ample lighting, quality finishes, and a clean, contemporary feel. Situated in a quiet and desirable neighbourhood, the property offers easy access to schools, parks, shopping, and major routes.A unique opportunity to live in a luxury custom home with exceptional features, privacy, and the added bonus of a private beach only moments away. (id:61852)
Right At Home Realty
215 Bayview Avenue
Georgina, Ontario
Beautiful and spacious basement unit located in a newly built custom home, offering a bright and modern living space with 8-foot ceilings throughout. This well-designed unit includes its own private in-suite laundry for maximum convenience and comfort. With two dedicated parking spaces, this rental is ideal for professionals, couples, or small families seeking a high-quality living experience.Located just a few steps from a private beach, this home provides rare access to peaceful waterfront living-perfect for relaxing, walking, or enjoying sunny days by the lake. The layout offers generous living and dining areas, ample lighting, quality finishes, and a clean, contemporary feel. Situated in a quiet and desirable neighbourhood, the property offers easy access to schools, parks, shopping, and major routes.A unique opportunity to live in a luxury custom home with exceptional features, privacy, and the added bonus of a private beach only moments away. (id:61852)
Right At Home Realty
Ph3 - 2550 Simcoe Street N
Oshawa, Ontario
Stunning Penthouse Suite With Amazing Unobstructed Views!! Located In The Desired Windfields Community In North Oshawa. Modern Kitchen, Quartz Countertop, Backsplash & Built In Appliances. Open Concept With Plenty Of Natural Light! This Highly Sought After Condo Is Located Across The Street From The New Oshawa Costco, Rio Can Plaza, Grocery Store, Banks, Restaurants, Tim Hortons And More! Minutes To Hwy 407 & 412. Walking Distance To UOIT & Durham College. Guest suite in building, gym, business centre, grass area, barbeques, party room & theatre. Ideal for long term tenant. Most staging is AI generated (id:61852)
Sutton Group-Heritage Realty Inc.
221 - 1 Falaise Road
Toronto, Ontario
Less than 5 year new condo, close to Centennial College and U of T Scarborough campus. It has one full size primary BR with 3 piece ensuite. The Den can be used as 2nd Bedroom with close access to full 4 piece common washroom. Open Concept with Good size leaving/family area and Kitchen with all stainless steel appliances. The Entire unit is Carpet free. Ensuite Laundry with Washer/Dryer combo. (id:61852)
Homelife/miracle Realty Ltd
803 - 8 Covington Road
Toronto, Ontario
Experience this professionally updated 2BD, 2Bath condo offering tasteful upgrades that sets this unit above the usual in this tower. Step into the contemporary primary and 2nd bathrooms in porcelain and natural stone. The kitchen boasts updated kitchen and laundry (washer & dyer) appliances, Quartz countertops, unique breakfast bar waterfall feature and extra cabinet storage for the expansive kitchen island. The entrance features floor -to-ceiling custom made closet doors offering plenty of storage. Walk and feel the waterproof-laminated flooring throughout. Notice water-resistant Benjamin Moore paint coating on all walls and converted popcorn to flat ceilings. The space is flooded with LED lights all throughout. The condo comes with 1 Parking. This is an efficiently managed building with a gorgeous facade and 24/7 concierge. Amenities include plenty of visitor parking, outdoor pool, sauna, gym, guest suite, party/meeting room and a Sabbath elevator. Enjoy city lifestyle at its best with immediate access to transit, a good mix of restaurants and cafes, groceries, banks and many shopping options. Discover the perfect blend of urban conveniences at The Encore, Crystal Towers! (id:61852)
One Percent Realty Ltd.
2501 - 17 Bathurst Street
Toronto, Ontario
Lakeview, 1+1 Bedroom Condo, Built-In Appliances, Steps to Shoppers Drug Mart, Loblaws, Transit, Tim Hortons, LCBO. Close To 8 Acre Park, School, Community Centre, Lake Ontario, Shopping, Restaurants & More. (id:61852)
Homelife Broadway Realty Inc.
1808 - 15 Grenville Street
Toronto, Ontario
Karma Condo Located In Prime Downtown Yonge / College Area. 9" Ceiling 1 Bedroom With Large Balcony. Cecconi Designed Bright & Functional Layout. Hotel Style Amenities(Fitness Rm, Steam Rm, Rooftop Terrace W/Lounge, Game Rm, Etc.) Steps To Subway And Ttc. Close To U Of T, Ryerson U, Hospitals, Shops & Restaurants. No Pets & Non-Smokers (id:61852)
Upperside Real Estate Limited
884 Plum Place
Milton, Ontario
Brand-new Single Home in Milton, a most sought-after neighborhood of The Sixteen Mile Creek! This exquisitely designed house is the ultimate Brand-new Single Home in Milton, a most sought-after neighborhood of The Sixteen Mile Creek! This exquisitely designed house is the ultimate combination of contemporary style and practical living, making it suitable for both professionals and families. Perfect for entertaining or daily living, this open-concept space boasts high ceilings with 8' Doors on main floor, Large windows throughout, and a bright, airy design with smooth flow. Featuring 4 bedrooms plus Loft on Upper Floor with plenty of storage space, a calm main bedroom with 1 Large walk-in Closets & unbelievable dressing Room, 5-piece Ensuite with Glass shower, The Custom gourmet kitchen has Beautiful quartz countertops, stainless steel appliances, stylish cabinetry, and a sizable Center Island for creative cooking and survey. A lot of natural light, improved curb appeal! Well situated in the affluent neighborhood, A short distance from supermarket stores, near parks, schools, upscale dining options, quaint stores, and quick access to the Highway. This exquisitely crafted residence in one of Halton's most desirable neighborhoods is the pinnacle of modern living. Don't pass up the chance to claim it as your own! Don't miss this one! (id:61852)
Royal LePage Premium One Realty
519 - 525 New Dundee Road
Kitchener, Ontario
1 Bed | 1 Bath Condo for Lease - Rainbow Lake Condos. Welcome to Rainbow Lake Condos at 525 New Dundee Road, Kitchener. This 1-bedroom, 1-bathroom unit is available for lease, offering a functional open-concept layout with a modern kitchen featuring stainless steel appliances and ample cabinetry.Enjoy a private balcony, large storage room, and access to premium building amenities including a fitness centre, yoga studio with sauna, party room, library, social lounge, and pet wash station. Located beside Rainbow Lake, with direct access to walking trails and close proximity to shopping, transit, and major routes. (id:61852)
Homelife/future Realty Inc.
