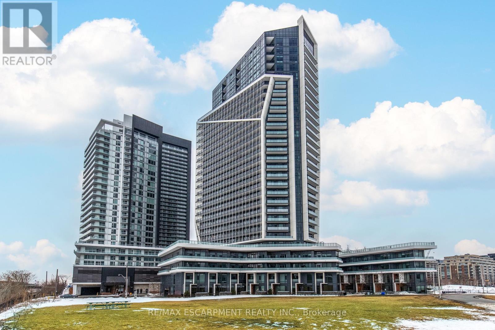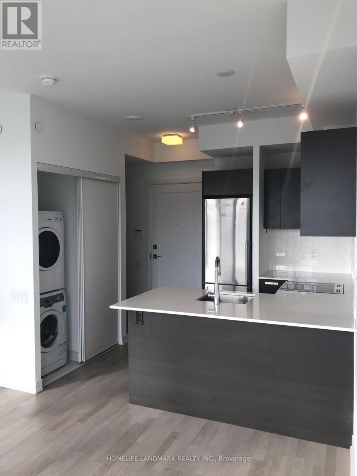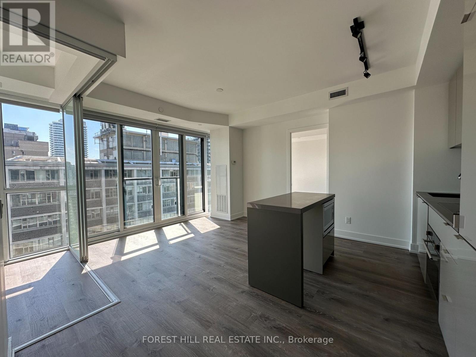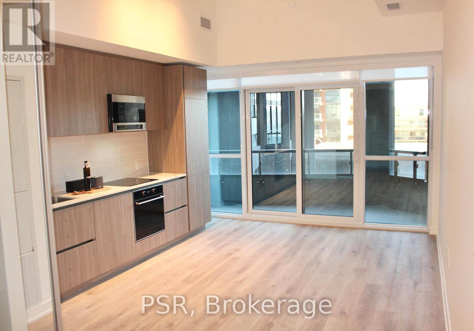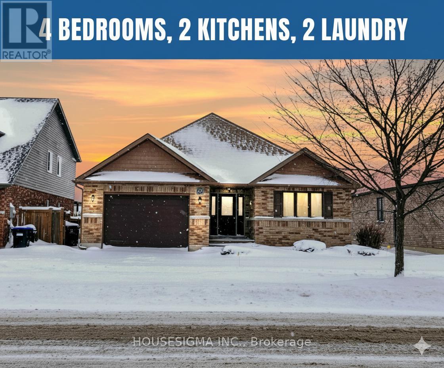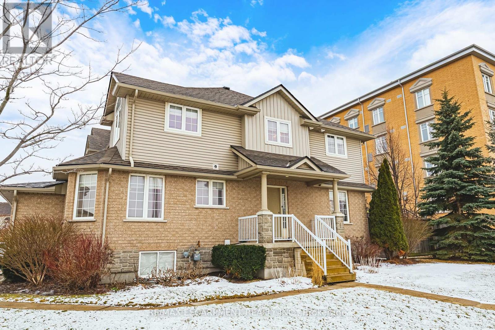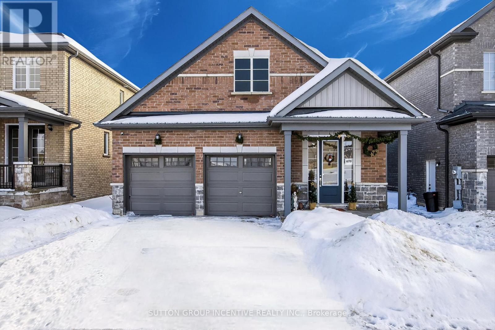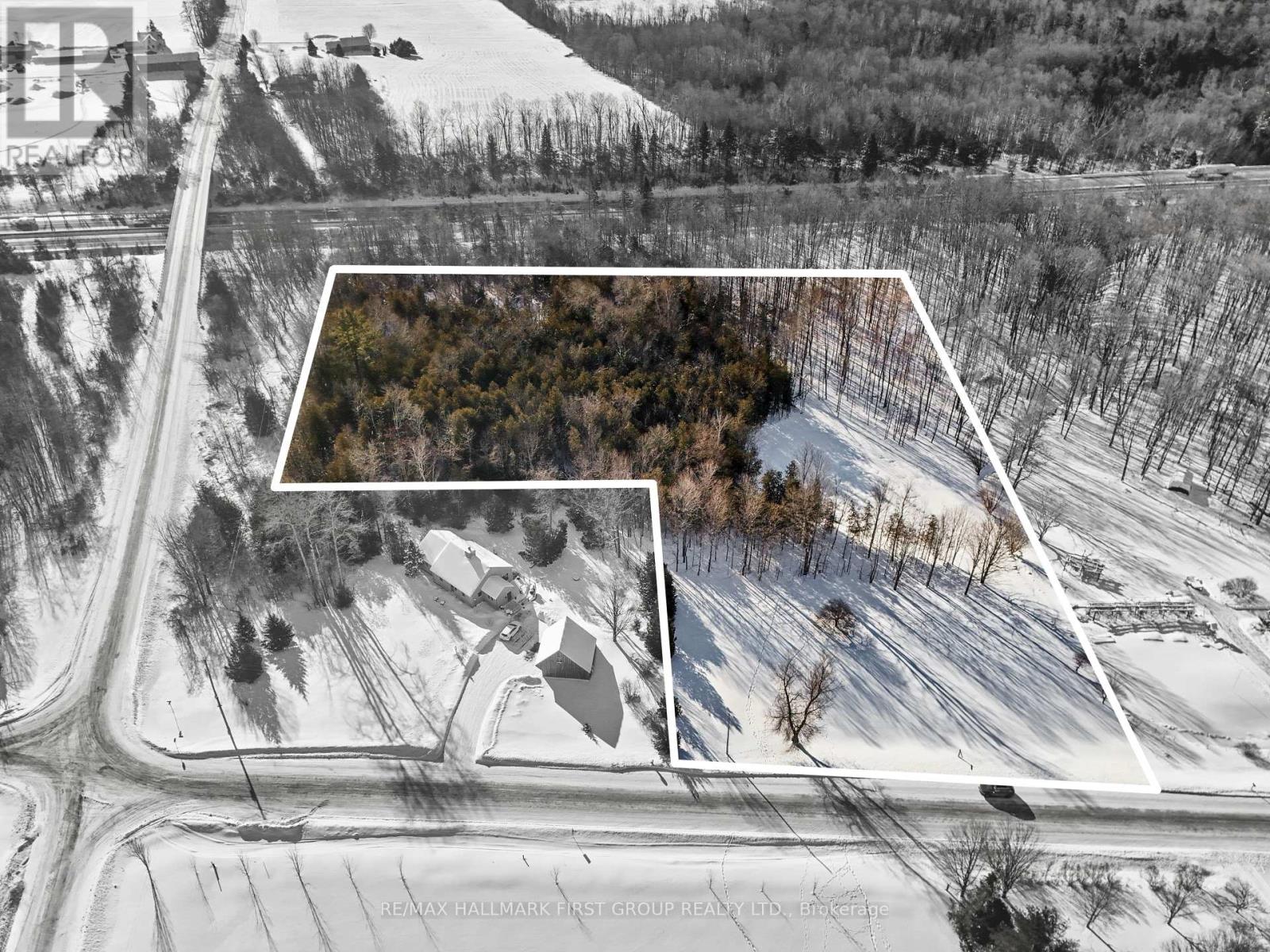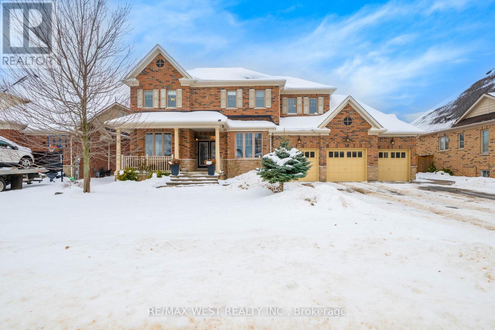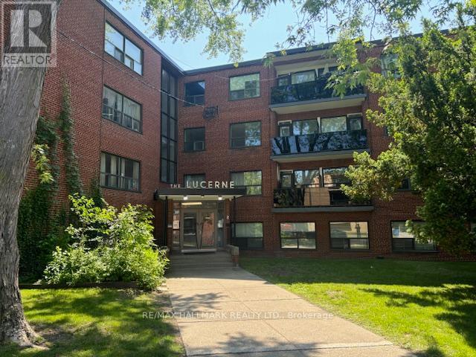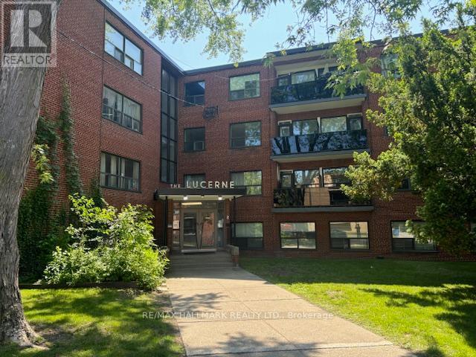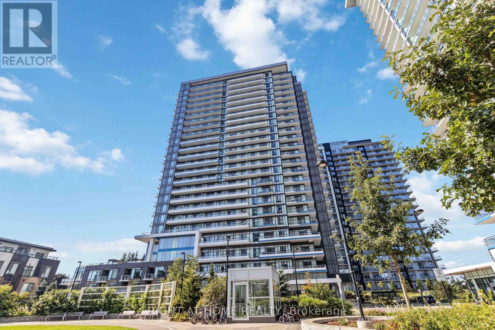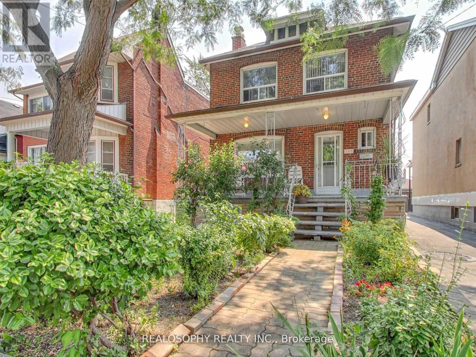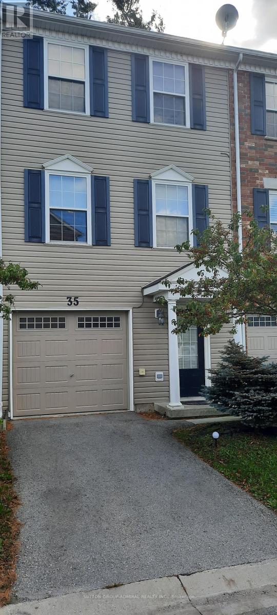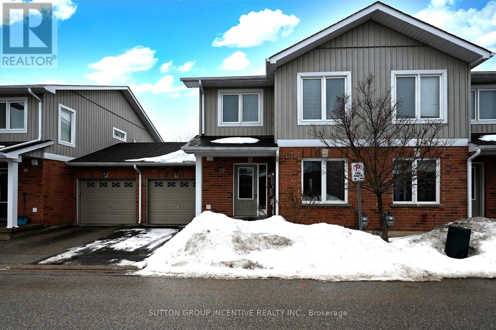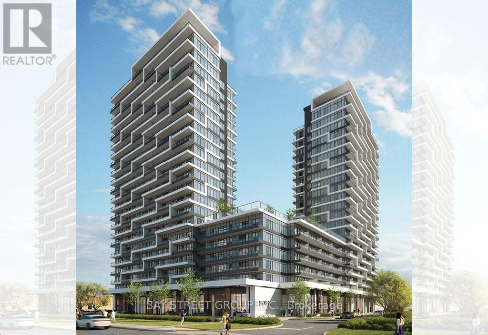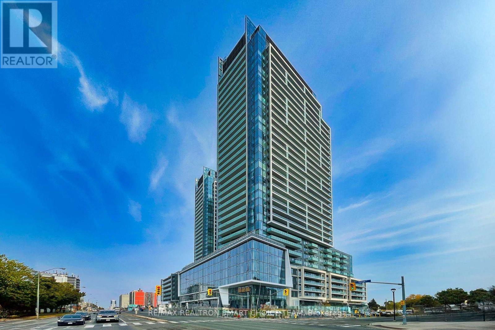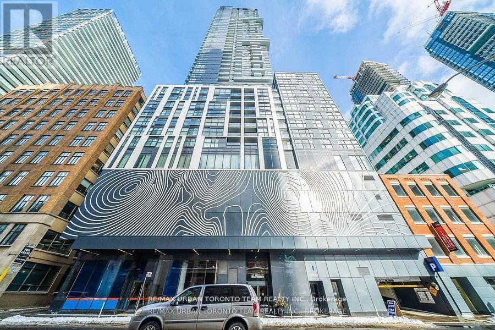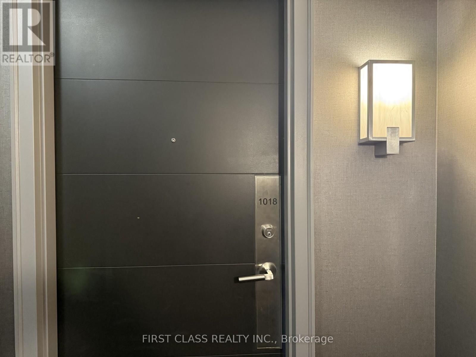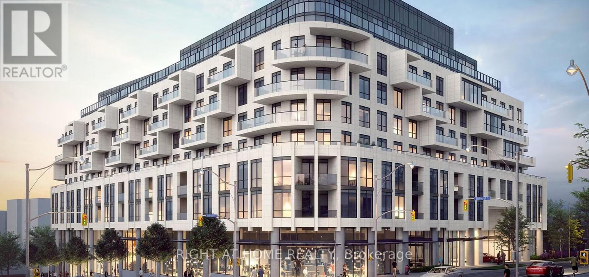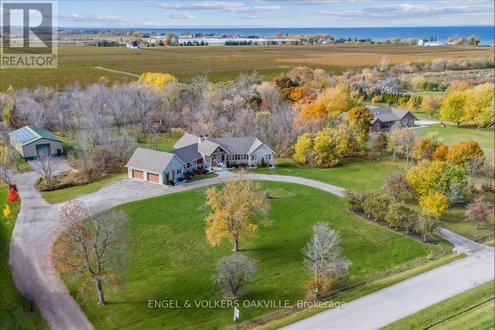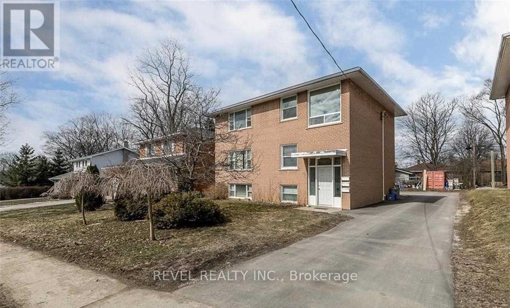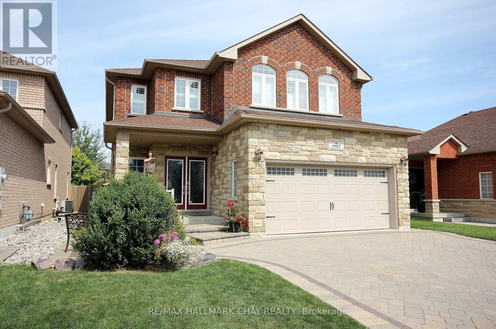216 - 50 Ordnance Street
Toronto, Ontario
Experience elevated urban living in this stunning luxury residence located in one of downtown Toronto's most sought-after neighbourhoods near Liberty Village. Situated in the prestigious PlayGround Condos, this beautifully designed 1+Den suite with 2 full bathrooms offers both sophistication and functionality, with a den spacious enough to serve as a guest suite or executive home office.The modern kitchen is thoughtfully appointed with integrated built-in appliances, upgraded countertops, designer backsplash, and sleek laminate flooring throughout. Residents enjoy resort-style amenities, including a state-of-the-art fitness centre, outdoor pool, sauna, cold plunge, BBQ terrace, party and entertainment rooms, private theatre, guest suites, kids' playroom, bike storage, multi-function studio, and 24-hour concierge service.Ideally positioned just steps from King West dining and shopping, BMO Field, Exhibition Place, the waterfront, and convenient access to TTC, GO Transit, and the Gardiner Expressway, this exceptional home offers the perfect blend of luxury, lifestyle, and location. (id:61852)
RE/MAX Escarpment Realty Inc.
Unknown Address
,
Location! Location! Location! Gorgeous 5 Star Condo. Minutes To Financial District U Of T, Ryerson University And Restaurant. Walking Distance To Ttc, Supermarket, Banks, Subway And Parks. Excellent Amenities Including, Outdoor Pool, 24Hr Concierge, Gym, Rooftop Garden And Bbq Deck, Yoga Studio, Party Room, Guest Room, Visitor Parking (id:61852)
Homelife Landmark Realty Inc.
2207 - 7 Grenville Street
Toronto, Ontario
Bright 1Bed + Den with 2 Full Baths and Locker @ YC Condo (Yonge/College). Den Could be used as a 2nd Bedroom. 9' Ceilings, Juliette Balcony, Floor-To-Ceiling Windows, Modern Open Kitchen W Quartz Counter. Amenities Include Gym, Yoga Room, Infinity Pool, Steam Room, Lounge/Bar with Dining Room, Private Dining Rooms with Outdoor Terraces & Bbqs, Visitor Parking, 24/7 Security/Concierge. Steps To Ttc, Starbucks, Shoppers, Banks, Restaurants, Pubs, College Park; Mins To Loblaws, LCBO, Eaton Centre, Park, Bay St, & Everything. Walk To U of T and TMU (Ryerson). (id:61852)
Forest Hill Real Estate Inc.
412s - 110 Broadway Avenue
Toronto, Ontario
Welcome To "untitled", The Most Anticipated Urban Oasis in The Yonge/Eglinton Neighbourhood. Soon To Be The Most Sought After Building at Yonge & Eg. Striking Architecture And A Premium Location. Stunning Modern Finishes With Full-Pane Floor To Ceiling Windows With Modern Finishes Throughout. Enjoy Your Soaring 11ft Ceilings And Upgraded Modern Kitchen Or Your EastSunrise Views. 24 Hr Concierge, Resort-Style Pool and Hot Tub, Fitness Centre And Access To The Spectacular Zen Garden. Just Steps to LRT And TTC Stations And Some of Toronto's Best Midtown Shops And Restaurants. (id:61852)
Psr
27 Portland Street
Collingwood, Ontario
Located in the prestigious community of Pretty River Estates, this contemporary four-bedroom, three-bathroom, detached bungalow offers a sophisticated lifestyle...just steps from Collingwood's scenic trail network and vibrant downtown. Walking distance to Admiral Elementary School. The thoughtfully designed main level features a vaulted ceiling, open concept living area, guest bedroom, modern kitchen, laundry, mudroom, and a primary suite with a walk-in shower. The finished lower level provides secondary living quarters including an additional kitchen, laundry and fireplace. This residence is ideally positioned for year-round recreation...ranging from skiing and snowboarding to watersports - and remains in close proximity to fine dining, the Scandinave Spa and Blue Mountain Village. We are currently seeking a discerning tenant for this exceptional home. Utilities are additional. (id:61852)
Housesigma Inc.
1 - 361 Arkell Road
Guelph, Ontario
Welcome to this exceptional 3-bedroom End unit townhouse in Guelph's highly sought-after South End - a rare opportunity offering space, light,and long-term value. This home features a rare centre hall plan layout, creating a balanced and spacious flow that is seldom found intownhomes. Large windows throughout allow for abundant natural light, resulting in a bright, welcoming interior. Set within a well-managed,desirable complex, condo fees include snow removal and lawn maintenance right up to the front door, making this an ideal low-maintenanceoption for both homeowners and investors. The primary bedroom includes a private 3-piece ensuite, while two additional well-sized bedroomsprovide flexibility for family living, guests, or home office use. The unfinished basement offers excellent future potential, complete with largewindows and a rough-in for a bathroom - ideal for expanding living space, accommodating extended family, or enhancing overall value. Thelocation is a standout: 3-minute walk to a nearby plaza with convenience store, pharmacy, and medical services, 3-minute walk to public transit,with under 20 minutes by bus to the University of Guelph, 8-minute drive to the University of Guelph, 11-minute drive to Highway 401 Whetheryou're looking for a low-maintenance home, a well-located property with room to grow, or a strong long-term investment, this South End condotownhouse checks all the boxes. Rare layout. Prime location. Exceptional potential. (id:61852)
RE/MAX Escarpment Realty Inc.
670 Lemay Grove
Peterborough, Ontario
Location! Location! This new (2023 Build) stunning raised bungalow offers the perfect blend of location (minutes from shopping and great schools) space, lifestyle, with the peace of enjoying morning walks in trails of Lily Lake behind your home (see pics of Jackson park below!) This very bright, modern, all brick, open concept home has it all! Kitchen features a chefs island w/ sink, MASSIVE amounts of storage, the main floor features vaulted ceiling and modern fireplace! Ideal for families or those seeking single level living including convenient main floor laundry. Enjoy your morning coffee watching the sunset, overlooking spacious fields and nature! Basement features a large open concept layout awaiting your dream design, with one semi-finished large bedroom. BONUS: an in-law suite potential with a walk-out seperate entrance. (id:61852)
Sutton Group Incentive Realty Inc.
426 Gully Road
Alnwick/haldimand, Ontario
Set your sights on space, privacy, and possibility with this 5.1-acre building lot offering the ideal balance of open land and mature trees. A driveway entrance is already in place, giving you a head start on bringing your vision to life. With both north and south exposure, the property captures beautiful natural light throughout the day and offers flexibility for home orientation, outdoor living, and future landscaping. Located on a well-maintained Township road and within established school bus routes, combining a peaceful rural setting with everyday convenience. Enjoy a short commute to the Highway 401 and easy access to all the amenities, shops, and services of the Town of Cobourg. Whether you're planning a custom country residence, a private retreat, or a long-term investment, this property provides the space and setting to make it happen. (id:61852)
RE/MAX Hallmark First Group Realty Ltd.
20 Anderson Avenue
Mono, Ontario
Refined Living Meets Everyday Comfort at 20 Anderson Avenue. Set on a quiet street in Mono, this beautifully appointed residence offers over-the-top space, thoughtful layout, and exceptional entertaining potential. With a total of six bedrooms and five bathrooms, every detail has been designed to accommodate modern family living with ease. The upper level is highlighted by a stunning primary retreat featuring two walk-in closets, a spa-inspired five-piece ensuite, and a dedicated dressing area. Three additional bedrooms complete the level, including a Jack & Jill ensuite and another with a private ensuite bath. The main floor is warm and welcoming, anchored by a chef-inspired eat-in kitchen with stainless steel appliances, centre island, and open sightlines to the living room with a gas fireplace. Formal and casual spaces blend effortlessly with a dedicated dining room, family room, coffee or wine bar, powder room, and main-floor laundry with garage access. Downstairs, the fully finished lower level offers a large recreation space currently set up as a games room, DJ area, and home theatre, plus two additional bedrooms, a powder room, and cold cellar. Step outside to a private, fully fenced backyard oasis featuring a covered patio, enclosed brick fireplace, roll-down privacy shades, and garden space. With a three-car garage, parking for nine vehicles in total and undeniable curb appeal, this is a home that truly stands apart. (id:61852)
RE/MAX West Realty Inc.
215 - 2 Newholm Road
Toronto, Ontario
Set Within One Of South Etobicoke's Most Established And Well-Regarded Residential Buildings, This Spacious Two-Bedroom Residence Offers Generous Proportions And An Effortless Sense Of Comfort. Thoughtfully Laid Out With Well-Defined Living And Sleeping Areas, The Home Is Ideal For Both Everyday Living And Entertaining. Located On A Quiet, Tree-Lined Street, The Setting Is Surrounded By Expansive Parks And Scenic Walking Trails, Offering A Rare Blend Of Tranquility And Urban Convenience. A Wonderful Opportunity To Enjoy Space, Privacy, And A Refined Lifestyle In A Sought-After Neighbourhood. (id:61852)
RE/MAX Hallmark Realty Ltd.
307 - 2 Newholm Road
Toronto, Ontario
Tucked Away In One Of South Etobicoke's Most Desirable, Tree-Lined Enclaves, This Expansive One-Bedroom Residence Offers Over 700 Sq. Ft. Of Thoughtfully Designed Living Space. Exceptionally Rare, This Is One Of Only A Select Few Units In The Building To Feature A Private Balcony - A Coveted Extension Of The Living Area And A True Standout Feature. Surrounded By Lush Parks And Scenic Trails, The Setting Offers A Tranquil, Residential Feel While Remaining Effortlessly Connected To Everyday Urban Conveniences. An Ideal Opportunity For Those Seeking Space, Serenity, And A Distinctive Lifestyle In A Well-Established Community. (id:61852)
RE/MAX Hallmark Realty Ltd.
811 - 2560 Eglinton Avenue W
Mississauga, Ontario
Gorgeous open concept one bedroom and one bathroom Daniels condo in the heart of Erin Mills. Wood floors, stainless appliances, granite counter tops and a backsplash as well as a locker and parking spot . Steps to Erin Mills ton center and public transit and mins to Hwy 403. Amenities include a party room, gym, bbq area and 24 hr concierge (id:61852)
Right At Home Realty
Lower - 101 Auburn Avenue
Toronto, Ontario
Welcome to this cozy and convenient basement studio apartment located in the heart of Toronto's vibrant Corso Italia neighbourhood known for its charm, cultural flair, and central location - a true hidden gem in one of Toronto's most sought-after neighbourhoods. This unit is perfect for a single occupant. This well-maintained unit offers a private kitchen and a full 3-piece bathroom, providing all the essentials for comfortable city living. The functional open layout makes the most of the space, creating a warm and inviting atmosphere ideal for work, rest, and relaxation.Situated near St. Clair Ave W and Dufferin St, this location offers unbeatable access to everything you need. You'll be just steps away from TTC Streetcar and Bus stops, a short walk to Earlscourt Park, and minutes from the Stockyards District, filled with shops, restaurants, and daily conveniences. Additional highlights include coin laundry on-site for quick and easy wash days, and all utilities included - water, heat, and hydro - making budgeting a breeze. Parking is also available at an additional cost.This is a wonderful opportunity for someone seeking an affordable, well-located space in a dynamic, community-focused area. Don't miss your chance to call this welcoming studio home! (id:61852)
Realosophy Realty Inc.
35 - 91 Coughlin Road
Barrie, Ontario
Very clean and Well maintained 3 bedroom townhouse located in a great neighborhood within close proximity to all major amenities. Spacious and cozy living areas. Stainless steel appliances. Laminate floors throughout. Walkout from kitchen to deck. 3rd floor laundry room. Shopping, Transit and other amenities within walking distance. (id:61852)
Sutton Group-Admiral Realty Inc.
29 - 90 Sovereign's Gate
Barrie, Ontario
STUNNING 2-STORY TOWNHOUSE LOCATED IN SOUGHT AFTER NEIGHBORHOOD. WALKING DISTANCE FROM SCHOOL AND PARKS. CLOSE TO LIBRARY, LAKE, TRAILS, HIGH SCHOOL, COMMUNITY CENTRE, SHOPPING, AND ALL AMENITIES. 3 BEDROOMS AND 3 BATHS. OPEN CONCEPT, FORMAL DINNING ROOM, BRIGHT AND SPACIOUS LIVING/FAMILY ROOM CONBINE. KITCHEN WITH BREAKFAST BAR. PRIMARY SUITE WITH 3 PC ENSUITE AND WALKIN CLOSET. CENTRAL AC, WATER SOFTENER, OWNED WATER HEATER. FENCED YARD, VISITOR PARKING. FIRST & LAST MONTHS & PHOTO ID & FULL CREDIT REPORT & RENTAL APPLICATION & REFERENCES & BANK CUSTOMER ACCOUNTS COMFIRMATION & EMPLOYMENT LETTER WITH PAYSTUBS, AND TENANT INSURANCE REQUIRED. UTILITIES EXTRA. NO SMOKING. LANDLORDS PREFER NO PETS. QUICK CLOSING AVAILABLE! (id:61852)
Sutton Group Incentive Realty Inc.
736 - 9763 Markham Road
Markham, Ontario
Never-Lived-Before Brand New Unit @ Mount Joy GO! This Bright and Functional 2-Bedroom Suite Features A Space-efficient Layout, 2 Full Bathrooms, A Stylish, Open-concept Kitchen with 2-Tone Cabinets, Built-In Appliances and Designer Finishes, 9' Ceiling, West-Facing Floor-to-ceiling Windows and Open Balcony. Steps to Mount Joy GO Station, Shopping Plazas, Restaurants, Banks, Parks, and Top-rated Schools. Easy Access to Hwy 7 & 407. Building Amenities Include 24-hour Concierge, Fitness Centre, Business Centre, Golf Simulator, Party Room, Games Room, Visitor Parking, Outdoor Amenity Terrace, and more. (id:61852)
Bay Street Group Inc.
204 - 20 Orchid Place Drive
Toronto, Ontario
A bright corner 2-bedroom unit featuring an open-concept kitchen with space for an eat-in area. The spacious living room offers a walk-out to your own private balcony, complemented by large windows that flood the unit with natural light. Enjoy modern stainless-steel appliances and a full-size washer and dryer for added convenience. Photos with furniture has been virtually staged. Amenities include a gym and a party/meeting room. Ideally situated in a prime location just steps to the TTC, restaurants, shopping, banks, parks, schools, and local businesses. Minutes to highways, colleges and universities, and major shopping centres. Includes one underground parking space. Tenant pays for all utilities. (id:61852)
RE/MAX Hallmark Realty Ltd.
S1310 - 8 Olympic Garden Drive
Toronto, Ontario
This 1-Bedroom + Den (Can Be Used As 2nd BEDROOM)Unit Is Perfectly Situated In The Highly Sought-After Yonge/Finch Area Of North York. ***Comes With 1 Parking & 1 Locker.*** It Offers Unparalleled Convenience And Access To The Best Of The City. Boasting 9-FoCeilings And Sleek Laminate Flooring, The Open-Concept Design Seamlessly Connects The Kitchen, Living, And Dining Areas. The Luxurious Kitchen Features Exquisite Quartz Countertops, Built-In Appliances, And Soft-Close Cabinetry. Residents Can Enjoy An Impressive Array Of Amenities, Including A State-Of-The-Art Gym, Party Room, Visitor Parking, 24/7 Concierge Service, A Business Center, Wellness Area, Fitness Center, And A Landscaped Courtyard Garden. Additional Highlights Include A Yoga Studio, Outdoor Deck, Weight Training And Cardio Equipment, Saunas, A Movie Theatre, Games Room, Outdoor Lounge And BBQ Spaces, Indoor Party Rooms, And Guest Suites. Ideally Located Just 2 min Walk to TTC Finch Subway Station And The GO Bus. This Unit Is Steps Away From Schools, Parks, Dining Options, And Shopping Centers. Experience The Epitome Of Modern Living In One Of North York's Most Desirable Neighborhoods. (id:61852)
RE/MAX Realtron Smart Choice Team
2213 - 87 Peter Street
Toronto, Ontario
Available March 1st - 1 Bedroom, 1 Bathroom Corner Unit With Large Balcony Licorice Floor Plan @ Noir Residences By Menkes Boats One Of The Best Locations In Downtown Toronto, Right In The Heart Of The Entertainment District! Providing South City View & Cn Tower View. Floor-To-Ceiling Windows Providing Lot Of Sunlight. Modern Design Kitchen Open Concept With Built-In Appliances. Located In The Downtown Core, Steps To Everything, King West, Queen West, TTC, Rogers Centre, & Cn Tower (id:61852)
RE/MAX Urban Toronto Team Realty Inc.
1018 - 400 Adelaide Street E
Toronto, Ontario
Welcome to this beautifully furnished 673 sq. ft. condo featuring 1 bedroom plus a den. The den is enclosed with its own door and can be comfortably used as a second bedroom or private home office, easily accommodating a desk and wardrobe, making it perfect for professionals or roommates sharing a two-bedroom layout. Ideally located next to George Brown College, with public transit just a 1-minute walk away, and steps to St. Lawrence Market, restaurants, cafés, and everyday essentials. Enjoy the convenience and lifestyle of downtown Toronto living. This unit is fully furnished-just bring your suitcase and move in. (id:61852)
First Class Realty Inc.
408 - 505 Glencairn Avenue
Toronto, Ontario
Welcome to Glenhill Condominiums - a boutique collection of elegantly crafted residences designed for the most discerning clientele. Nestled in the historic Bathurst & Glencairn enclave, Glenhill offers the perfect blend of sophistication and community charm. Enjoy a lifestyle surrounded by lush parkland, charming local shops, cafes, restaurants, and top-rated schools - all within a vibrant, tight-knit neighbourhood. Experience refined living in this expansive 3 BEDROOM , 2 BATHROOM CONDO WITH OVER $10,000 IN EXTRA UPGRADES. Enjoy the sun-soaked TERRACE (only located on 4th floor)!! Parking and locker also included. (id:61852)
Right At Home Realty
4844 Cherry Avenue N
Lincoln, Ontario
A true model of sustainable luxury, this newly built net-zero ranch bungalow offers approx. 5,300 sq. ft. of refined living space on a private 6.6-acre property. Powered by a geothermal furnace and 32 solar panels, this home blends cutting-edge technology with sophisticated design for the ultimate modern lifestyle.Featuring 5 bedrooms and 5 bathrooms, this home is thoughtfully designed for both family living and entertaining, with upper and lower designer kitchens, in-floor radiant heating, and a stunning wrap-around deck with custom timber columns and arches offering panoramic views of nature. The main floor showcases a chef's kitchen with built-in appliances, a spacious pantry, and an eat-in area with two walkouts to the deck. The great room impresses with vaulted ceilings and a wood-burning fireplace. A private wing includes a home office and a bedroom with ensuite, while the secluded primary suite features a walk-in closet, spa-like 5-piece ensuite, and private deck walkout.The fully finished lower level extends the living space with a second kitchen, large family room with fireplace, walkout to patio, three oversized bedrooms, and a designer 4-piece bath - ideal for guests or multi-generational living.A 2,176 sq. ft. auxiliary building with heated floors, water service, and two large doors offers endless possibilities - approved for Airbnb use or perfect as an art studio, workshop, or business space. A charming creek with bridge leads to a naturalized area for tranquil enjoyment or future development. Located minutes from Lincoln amenities and Niagara's renowned wine country, this property represents the pinnacle of sustainable, elegant living. (id:61852)
Engel & Volkers Oakville
3 - 78 Queen Street
Barrie, Ontario
Welcome to this beautifully updated and exceptionally spacious 3-bedroom apartment located in one of Barrie's most convenient and established neighbourhoods just minutes from Royal Victoria Regional Health Centre (RVH), Georgian College, and Barrie's vibrant downtown waterfront. Enjoy the perfect blend of comfort, style, and location, surrounded by parks, schools, public transit, and shopping options right at your doorstep. This bright and inviting home has been freshly painted with modern finishes throughout featuring a stylish kitchen with stainless steel appliances (fridge, stove, and dishwasher), newly renovated bathroom, pot lights and new flooring. Large windows fill the space with natural light, and the open layout offers plenty of room for entertaining or quiet relaxation. Shared laundry located on the lower level, and parking included. Heat and water are included; hydro extra. Whether you're a professional, or family seeking a clean, spacious home in a well-kept neighbourhood, this apartment delivers exceptional value and convenience. (id:61852)
Revel Realty Inc.
1185 Mitchell Court
Innisfil, Ontario
Stunning Custom 2-Storey Home on a Quiet Court Welcome to this beautifully crafted 4+ bedroom, 4-bathroom residence offering approximately 3400 sq ft of elegant living space. Nestled on a serene court, this home boasts exceptional curb appeal with an interlock driveway, walkways, and a spacious backyard patio perfect for entertaining. Step inside to discover a grand oak staircase with wrought iron railings, open to below, leading to a soaring family room open to above. A striking wood-burning fireplace with a full-height stone façade anchors the space, creating a warm and inviting atmosphere. The main floor features a dedicated office, convenient laundry room, and a chef-inspired kitchen that flows seamlessly into the living and dining areas. Upstairs, generously sized bedrooms provide comfort and privacy, while the finished basement offers a completed 4-piece bathroom and a rough-in for a future bar-ideal for hosting guests or creating your dream rec room. Outside, enjoy a charming brick and stone shed for added storage and functionality. The double car garage adds convenience, and the quiet court location ensures peace and privacy. This home is a rare blend of luxury, character, and thoughtful design-perfect for families seeking space, style, and sophistication (id:61852)
RE/MAX Hallmark Chay Realty
