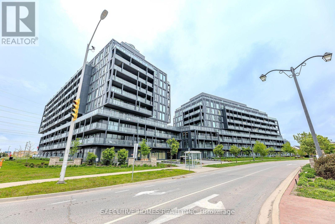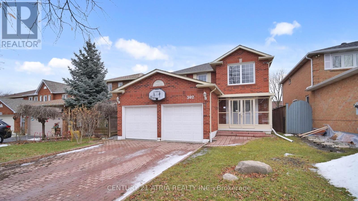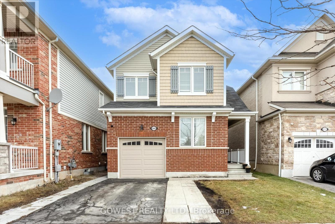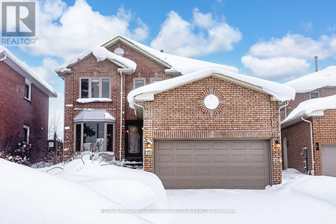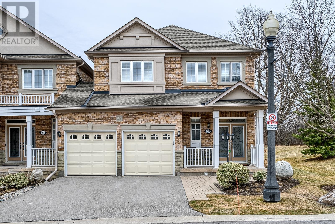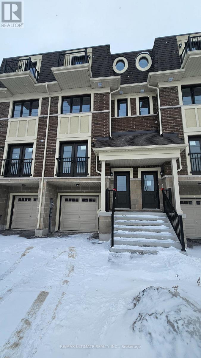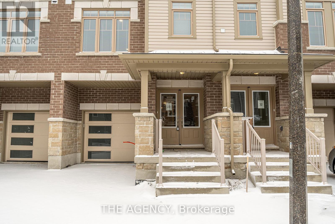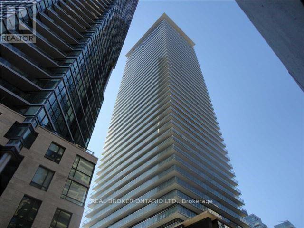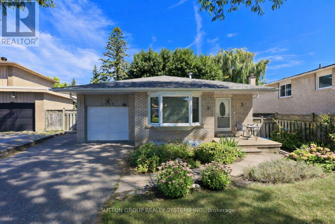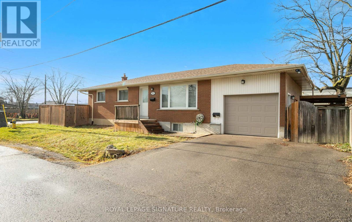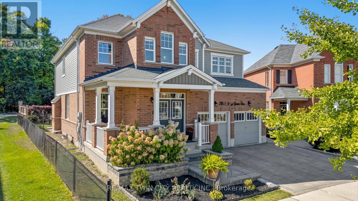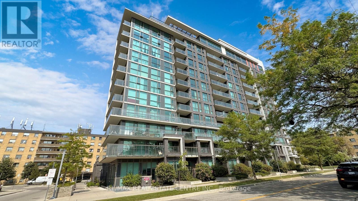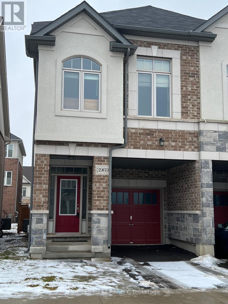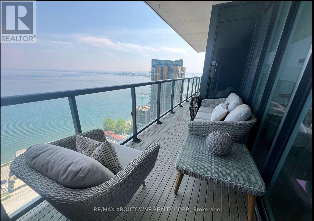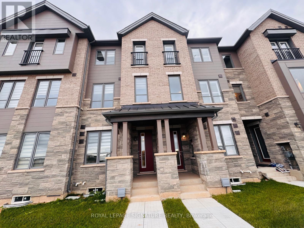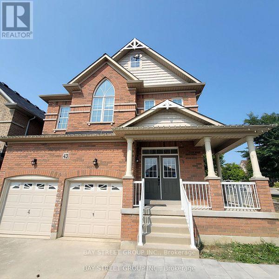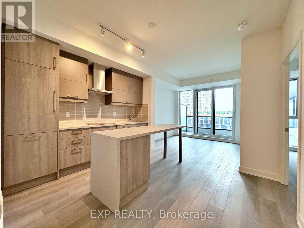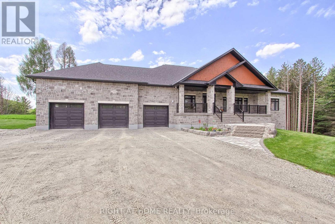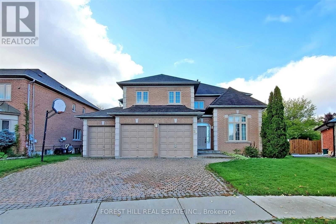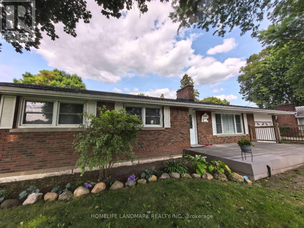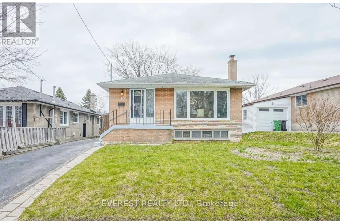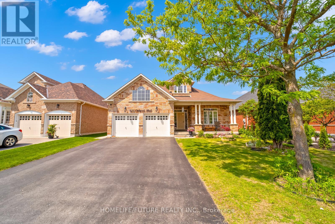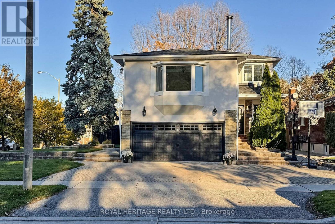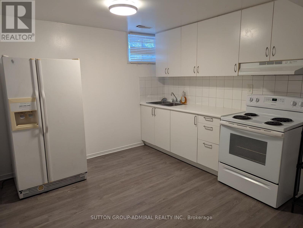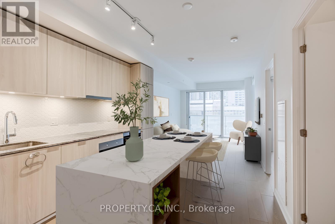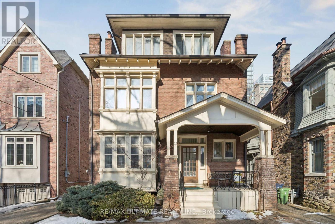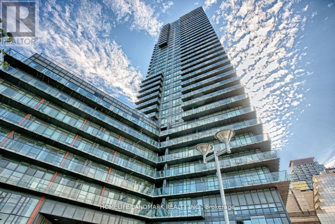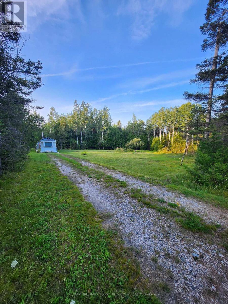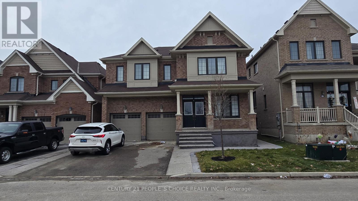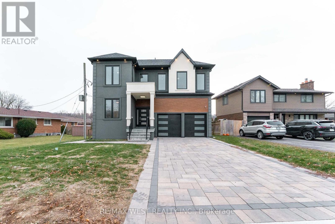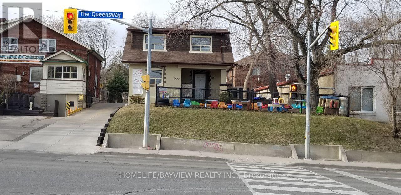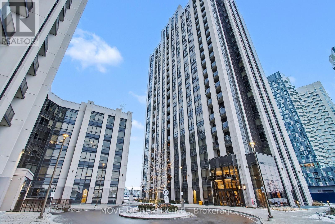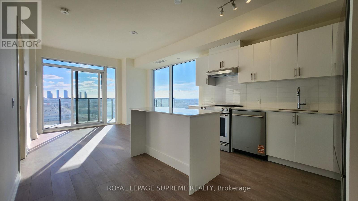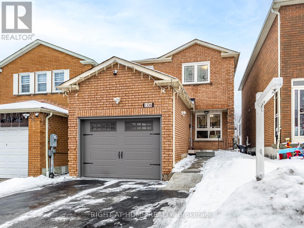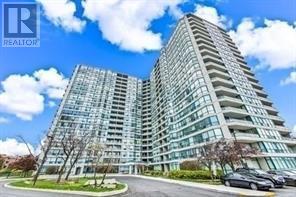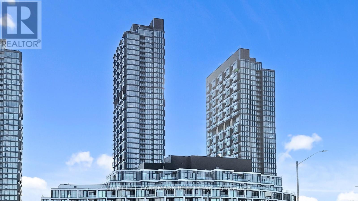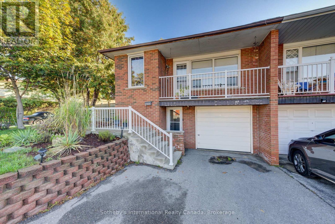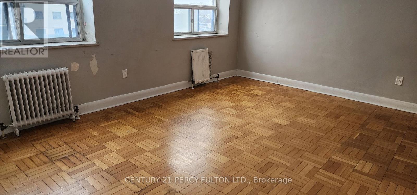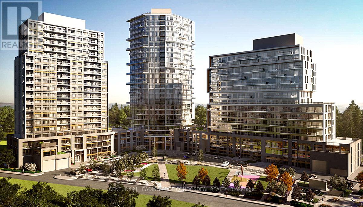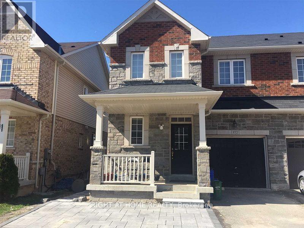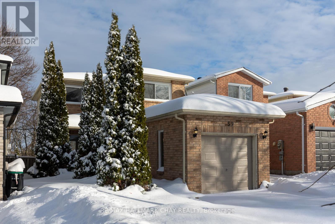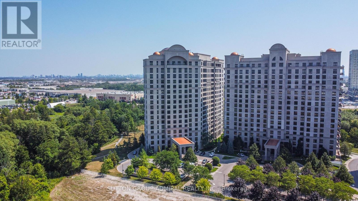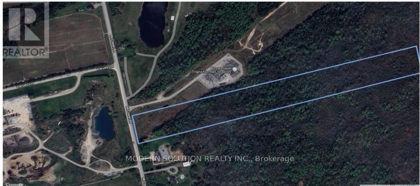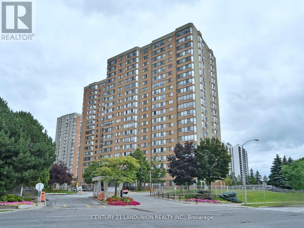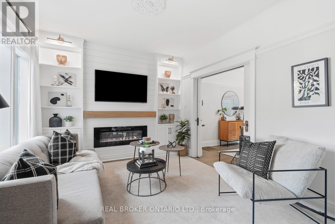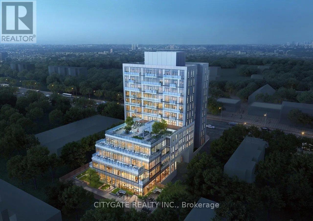A 712 - 3210 Dakota Common
Burlington, Ontario
Very Bright and specious, 2 Bedroom Condo Offers 9' Ceilings, Unobstructed View From Very Spacious Balcony, Flooring Throughout, Quartz Counter-Tops, Stainless Steel Appliances. Future Amenities to Include Lobby With Concierge, Party Room With Kitchenette & Outdoor Terrace, Pet Spa, Fitness Centre With Yoga Space, Sauna & Steam Room, Outdoor Rooftop Pool With Lounge & BBQ Area. Internet Included. (id:61852)
Executive Homes Realty Inc.
302 Ojibway Trail
Mississauga, Ontario
Great home in a sought-after neighbourhood with no homes behind. Features a grand double-door entrance leading to a stunning foyer with soaring ceilings. Formal living room with French doors and an elegant dining room. Open-concept family room with a wood-burning fireplace. Upgraded kitchen overlooking the breakfast area. Private backyard with cherry and plum trees. Spacious primary suite with double-door entry, 3-piece ensuite, and skylight. Two additional bedrooms and a 4-piece bath. Comfort and value combined. (id:61852)
Century 21 Atria Realty Inc.
669 Gibson Crescent
Milton, Ontario
Welcome to this exceptional Mattamy-built, an award-winning builder, detached home located in the highly sought-after Coates Community of Milton. Offering 1,878 sq. ft. above grade plus a fully finished basement with an additional 825 sq. ft. of living space, this beautifully maintained 3+1 bedroom, 4-bathroom residence is perfectly designed for modern family living. Situated on a quiet, family-friendly crescent with a premium lot, this home offers privacy, safety, and a true sense of community-where children can enjoy street hockey, bike rides, and basketball right outside your door. The fully fenced backyard provides the ideal space for kids, pets, and outdoor entertaining, while two-car parking and a single-car garage with convenient interior access make everyday living effortless, especially during colder months. Families will appreciate the walking distance to both Catholic and public elementary and secondary schools, all known for strong provincial test scores-making this an ideal place to raise a family. The neighborhood is surrounded by parks, trails, playgrounds, dog parks, community centres', arenas, and state-of-the-art recreation facilities, including swimming pools and gyms offering programs for all ages. Enjoy unbeatable convenience with close proximity to big-box retailers, boutique specialty shops, Milton District Hospital, professional offices, and places of worship. Outdoor and recreational enthusiasts will love being just 10 minutes from Glen Eden Ski Hill and Kelso Conservation Area. Commuters will appreciate quick access to Hwy 401, 407, 403, QEW, Go Transit, and Pearson International Airport (YYZ), along with easy connections to Oakville, Burlington, Mississauga, and beyond. This is more than a home-it's a lifestyle in one of Milton's most vibrant and welcoming communities. A must-see property you'll be proud to call home. (id:61852)
Gowest Realty Ltd.
39 Grasett Crescent
Barrie, Ontario
BEAUTIFULLY BRIGHT FOUR-BEDROOM HOME BACKING ONTO OPEN LAND FOR THE ULTIMATE IN PEACEFUL LIVING! Tucked into a quiet crescent in Barrie's desirable Sunnidale neighbourhood, this warm and welcoming family home offers a rare sense of privacy with no rear neighbours and peaceful views over open land. The mature, all-brick exterior sets a timeless tone, while the fully fenced backyard invites morning coffees, afternoon play, and evening dinners with the field as your backdrop. Inside, natural light pours through oversized windows, brightening a well-designed layout that balances everyday comfort with space to entertain. The main level features a living room with a bright bay window and an adjoining formal dining area, a family room with an electric fireplace for cozy nights in, and a spacious eat-in kitchen with a sliding glass walkout to the backyard - perfect for enjoying sunset skies and quiet summer evenings. A powder room and laundry area add to the functionality. Upstairs, the oversized primary suite is a private retreat with its own sitting area overlooking the peaceful yard, a walk-in closet, and a luxurious 5-piece ensuite with a soaker tub and separate shower. Three additional bedrooms share a full 4-piece bath, offering room to grow, and the unfinished basement provides a blank canvas for future living space tailored to your needs. With updated mechanicals including the furnace, central air conditioning, and hot water tank already in place, this home is ready for its next chapter - all within walking distance of schools, parks, transit, and just minutes from major shopping and the waterfront. Don't just imagine the lifestyle - step into it, and let this #HomeToStay be the place where your next chapter truly begins. (id:61852)
RE/MAX Hallmark Peggy Hill Group Realty
59 Stonecliffe Crescent
Aurora, Ontario
Embrace For Sale 59 Stonecliffe Cres, Aurora, Ontario. Embrace the perfect blend of luxury and serenity at 59 Stonecliffe Crescent, a beautifully appointed condominium townhouse that offers an exquisite living experience within the sought-after gated community of "Stonebridge Estate." This end unit, resembling a detached home, is nestled amidst 50 acres of lush woodlands, surrounded by world-class golf courses and the stunning landscapes of the Oak Ridges Moraine. As you enter, the open-concept design captivates you with its airy feel and natural light. The renovated kitchen serves as the heart of the home, showcasing elegant white cabinetry, a spacious quartz countertop, and a center island that beckons culinary creativity. The adjoining Great Room, adorned with a cozy gas fireplace and crown molding, invites relaxation while offering picturesque views of the private backyard. Host intimate dinners in the formal dining room under the dramatic cathedral ceiling and crown moulding. The main floor laundry area has a full-size washer & dryer, a large laundry sink, white cabinetry, and access to a double-car garage. Foyer, with a large closet, 2-piece powder bathroom, and double-door entrance. Travel upstairs to discover a private sanctuary in the expansive primary suite, where you can unwind in the luxury of a 5-piece ensuite featuring heated floors, double sinks, a separate shower, soaker tub. The primary has a walk-out balcony, an electric fireplace, a walk-in closet. Two additional well-appointed bedrooms, each with double closets, provide ample space. The finished basement further elevates this home, offering versatile areas for recreation, a stylish bar, and a dedicated office space-all designed for your ultimate comfort and enjoyment. Positioned close to shopping, hospitals, and minutes from Hwy 404, this residence offers not only a beautiful home but a desirable lifestyle. Discover the safety, tranquility, and elegance that await you at 59 Stonecliffe Crescen (id:61852)
Royal LePage Your Community Realty
75 Marret Lane
Clarington, Ontario
Stunning New Luxury Rental - Fully Upgraded Freehold Townhome.Experience Elevated Living in this Impeccably Crafted, Fully Upgraded 3- Storey Freehold Townhome offering over 2,000 Sq Ft of refined, Contemporary Comfort. Every Detail has been thoughtfully Curated, Showcasing Premium Finishes, Designer Selections, and Exceptional Craftsmanship throughout. The Gourmet Chef's Kitchen features Upgraded Cabinetry, Quartz countertops, Premium Appliances, and a walkout to a private deck - Ideal for Morning Coffee or Evening Dining. The Open- Concept Living and Dining areas are enhanced with Upgraded Flooring, Custom lighting and a Bright, Airy layout with its Own Upgraded Private Ensuite- an Ideal setup for Families, Professionals, or Shared Living. The Entire Top Floor is Dedicated to a Luxurious Primary Retreat, Featuring a Generous Walk-In Closet, A Spa-Inspired Ensuite, and An Exclusive Private Balcony. Move-In Ready and Finished to a Standard RARELY found in Typical Builds, This Home Delivers a True Luxury Rental Experience for Those Seeking Comfort, Style, and Sophistication. (id:61852)
RE/MAX Ultimate Realty Inc.
108 Bavin Street
Clarington, Ontario
Welcome to 108 Bavin Street, where modern comfort meets everyday convenience in the heart of Bowmanville. This contemporary home offers 3+1 bedrooms, 4 bathrooms, two parking spaces, three finished levels, and a fourth-level unfinished basement ready for your customization-ideal for families and working professionals alike. The bright, open-concept interior is filled with natural light and features sleek, modern finishes throughout, along with stainless steel appliances that have never been used. Thoughtfully designed living spaces provide both functionality and style, making day-to-day living comfortable and effortless. Located in a vibrant, growing community, this home offers exceptional access to nearby schools, parks, shopping, and essential amenities. Commuters will appreciate the quick access to Highway 401 and the added value of the future Bowmanville GO Station just minutes away, promising even greater connectivity. A perfect blend of space, style, and location, this home delivers modern living at its best in one of Bowmanville's most convenient neighbourhoods. (id:61852)
The Agency
2810 - 33 Charles Street E
Toronto, Ontario
Fully Furnished 1-Bedroom At Casa Condo On Yonge/Bloor. 9' Ceiling With Floor To Ceiling Window, Oversize Balcony With Bbq Hookup. Outdoor Pool With Tanning Beds, Gym Theatre, Rooftop & Party Room. Ample Visitor Parking. Steps To Two Subway Lines, Yorkville. Walk Score 99. Just Move In With Your Personal Belongings - Bed & Mattress, Couch, Tv, Dining Table, Pots & Pans, Cutlery & Dishes, Rice Cooker Are All Included! (id:61852)
Real Broker Ontario Ltd.
1535 Thetford Court
Mississauga, Ontario
Well maintained detached home located at the end of a quiet, child-friendly court in the heart of Clarkson. Offering three spacious bedrooms plus a large additional bedroom on the lower level, this home provides excellent flexibility for families or extended living arrangements. Features include a bright three-season sunroom ideal for relaxing or entertaining, LeafFilter gutter protection, and new front and basement windows installed in 2023. A functional layout combined with a prime location makes this property a standout opportunity in a highly sought-after neighbourhood(some photos are virtually staged). A must-see home. Book your private showing today. (id:61852)
Sutton Group Realty Systems Inc.
11 Rockwood Avenue
St. Catharines, Ontario
Renovated Bungalow in a Prime Neighbourhood! Perfect for first-time buyers or savvy investors, this turnkey home offers exceptional versatility and value. The sun-filled main floor features a spacious living room with elegant crown moulding and pot lights, creating a warm and inviting atmosphere. The modern, upgraded kitchen boasts quartz countertops and stainless steel appliances, seamlessly combined with the dining area and offering a walk-out to the backyard-ideal for everyday living and entertaining. The main level includes three generously sized bedrooms with laminate flooring and large closets, a beautifully renovated 4-piecebathroom, and a separate laundry for added convenience. The professionally finished lower level offers a self-contained in-law suite with a separate entrance, second kitchen, modern 4-piece bathroom, one bedroom plus den, and its own separate laundry. Enjoy the bonus of a fenced private yard dedicated to the in-law suite, separate from the side yard-perfect for multi-generational living or rental potential. Full updated home with Newer Appliances, New Furnace & Central air conditioner (under 2 years old). Located within walking distance to schools, shopping, parks, trails, and more. Just minutes to Hwy 406 & QEW, 10 minutes to Niagara College and the GO Station, and only 15 minutes to Brock University. A truly move-in-ready home in a high-demand location - don't miss this incredible opportunity! (id:61852)
Royal LePage Signature Realty
304 Falling Green Crescent
Kitchener, Ontario
Set on a premium landscaped lot backing onto lush GREENSPACE, this extraordinary home offers not just a place to live, but a lifestyle to be cherished. With walking trails at your doorstep and Schlegel Park just steps away, every day feels connected to nature. Inside, 9-foot ceilings and gleaming hardwood floors set the stage for elegance. A dedicated main floor office makes working from home effortless, while the open-concept family room, anchored by a gas fireplace with a striking stone accent wall, invites gatherings that turn into lasting memories. The chef-inspired kitchen, finished with granite countertops throughout, flows seamlessly to the heart of the home and beyondinto a picturesque backyard with a stone patio and retractable awning. Here, an entertainers paradise awaits: a fully equipped outdoor kitchen with fridge, built-in BBQ, outdoor stove, and custom stoneworkdesigned for unforgettable evenings overlooking the treetops. Upstairs, four generously sized bedrooms, each with its own ensuite, provide comfort and privacy for the entire family. The finished lower level offers even more possibilities with a SIDE DOOR ENTRANCE TO THE IN-LAW SUITE WITH EGRESS WINDOWS, featuring a modern open-concept kitchen with granite countertops, luxury flooring, and bright, spacious designperfect for multi-generational living or welcoming long-term guests. Every corner of this home speaks to quality and care, from the granite finishes carried throughout to the thoughtful landscaping. This is more than a houseits a place where family traditions are built, laughter fills the rooms, and every day feels like home. Steps to top rated schools, parks, trails, shops, restaurants plus more! Some photo virtually staged (id:61852)
RE/MAX Twin City Realty Inc.
719 - 80 Esther Lorrie Drive
Toronto, Ontario
Gorgeous And Bright fully renovated Corner Unit for lease in the Highly Desirable West Humber Neighborhood. Modern and Spacious unit with 2 Bedrooms 2 full Bath Perfect For Families, with separate climate control. Apartment includes underground parking and locker. Open Concept Living/Dining And Kitchen, Granite Counters and Stainless Steel Appliances. Large Windows Throughout the unit making it bright with lots of natural lights.Magnificent View from the balcony. 10 feet ceiling, large Master bedroom with W/I closet, and full 3pcs bathroom. Concierge and Security 24 hours, Fitness Centre and indoor heated swimming pool. Steps to TTC, Humber College, River trail, close to major HWYs and to All Amenities (no furnitures in a unit) (id:61852)
RE/MAX Real Estate Centre Inc.
3969 Leonardo Street
Burlington, Ontario
Semi Detached House For Rent. - Sought After Alton Village West Neighbourhood - Stunning 5 Bedroom 4 Bathroom - Expansive Loft (5th Bedroom) - Custom Layout With Upgraded Hardwood - Granite Kitchen Countertops - Shaker Style Kitchen Cabinets - Upgraded Oversized Basement Windows - 2 Parking Spaces (1 Garage) - Walking Distance To Go Bus Stop - 10 Minutes To Appleby Go Station - 2 Minutes To Farm Boy, Shoppers, Starbucks, Longos (id:61852)
Homelife 247 Realty
2204 - 370 Martha Street
Burlington, Ontario
Welcome to modern lakefront living at the Nautique Residences. From the moment you open the door, the unparalleled views afforded by the floor-to-ceiling windows will take your breath away in this stunning suite that features 2 bedrooms plus a den and 2 full bathrooms. This premier unit (one of only 2 units) boasts approximately 1,133 sq ft of luxurious and sophisticated interior living space as well as 262 sq ft of exceptional outdoor space with a 42 ft wide continuous terrace that spans the width of the unit and delivers jaw dropping unobstructed lake views accessible from both bedrooms as well as the main living space. The primary bedroom boasts a large walk-in-closet and a spa inspired sumptuous 5-piece ensuite. This well appointed rare suite is drenched in natural light and is sure to impress. The 4th floor amenities include an outdoor dining area, fire pit lounge, indoor/outdoor yoga studio, fully equipped fitness centre, outdoor swimming pool, indoor/outdoor bar to gather with friends and family and truly enjoy all that downtown Burlington's vibrant waterfront has to offer. 1 underground parking space and a locker are included, plus a 24-hour concierge, so you'll always feel secure. Nestled in the heart of downtown Burlington, this suite is walking distance to the Burlington Pier, Spencer Smith Park, and an eclectic selection of cafes, spas, restaurants, and shops. This dynamic and lively community is alive with festivals and events offering a truly unique and immersive experience. Whether you enjoy waking up to stunning views, ending your day with magnificent sunsets or both, this is it. Discover why 370 Martha St is one of downtown Burlington's most coveted locations. (id:61852)
RE/MAX Aboutowne Realty Corp.
5355 Tenth Line W
Mississauga, Ontario
Stunning (4+2) Bedroom Semi-Detached Home with Finished Basement & Separate Entrance in Churchill Meadows.! Welcome to this beautifully maintained and generously sized (4+2) bedrooms , 4.5-bathrooms (2.5+2) semi-detached residence, offering approximately 1,906 sq. ft. above grade plus a professionally finished 750 sq. ft (approx.), basement. Built in 2014, this exceptional home is nestled in the highly sought-after Churchill Meadows community. The main level boasts 9-foot ceilings, elegant laminate flooring, and modern pot lights (Interior/Exterior), creating a bright and inviting atmosphere. The family-sized kitchen features granite countertops, stainless steel appliances, and ample cabinetry-perfect for both everyday living and entertaining. Added conveniences include a main-floor laundry (washer & dryer), a functional mudroom, and a cold room. Upstairs, you'll find four spacious bedrooms filled with natural light, ideal for growing families. The finished basement with separate entrance offers excellent income or in-law potential, featuring 2 bedrooms, 2 full bathrooms, a kitchen, and a comfortable living/lounge area, with potential rental income as per market. Additional highlights include: Double car covered garage, One additional parking for basement, Concrete backyard for low-maintenance, Ample roadside parking (up to 15 hours. ), Sidewalk snow cleaned by City, Prime Location: Walking distance to schools and parks, close to public transit, and just minutes to Ridgeway Plaza, offering shopping, dining, and everyday conveniences. This exceptional home combines space, functionality, and income potential in one of Mississauga's most desirable neighborhoods-a must-see! https://tours.gtavtours.com/5355-tenth-line-w-mississauga/ (id:61852)
First Class Realty Inc.
3333 Sixth Line
Oakville, Ontario
Absolutely Stunning 3+1 Bedrooms and 3 Washrooms Luxury Townhome Located in a High Demand Uptown Core of Oakville. Modern Elegance Approx. 2000 Sq Ft Townhome Ready to Move In! Enjoy proximity to Longos, Walmart, Home Sense, Oakville Hospital, Schools, Go Train, Banks, Public Transit, Hwy 403, Hwy 407, and Dundas. Private Entrance, 9' Ceilings, Upgraded Kitchen with Stainless Steel Premium Appliances, Perfectly Blending Backsplash, Centre Quartz Island, and Dry Bar Leading into Dining area. Dining Room with Walkout to Beautiful Covered Balcony/Deck. Great Room with an Electric Fireplace, Large Windows, and a Hardwood Floor Upper-Level Features the Master Bedroom with En-suite, Frameless Glass Shower, Walk-In Closet, Big Windows, and Juliet Balcony has Spectacular View. 2 Other Bedrooms with a closet, 4 Pieces Bathroom. Stylish Main Level Den can be used as an Office or a Living Room. Unfinished Basement is a Perfect Play Space for Kids or to Use as Storage! Convenient Inside Access to a Private Garage and Well Designed Back Door. Visitors parking front side of the house. Upgraded 200 AMP Electric Panel and Smart Home Features. (id:61852)
Royal LePage Signature Realty
Unit 2 - 43 Herefordshire Crescent
Newmarket, Ontario
1 year new legal accessory unit with 3 bedrooms, Separate walk up Entry. Open Designed Kitchen W/ S.S. Appliances, Private Laundry, Shared 2 Outdoor Parking Space. Tenants share the utilities, main floor unit pay 60%, basement unit pay 40% of utilities. Convenience location, Close to School, Park, Hospital, Library, Costco, Walmart And More Stores. (id:61852)
Bay Street Group Inc.
1104 - 8119 Birchmount Road
Markham, Ontario
The One Year New Luxurious Gallery Square Condo In The Heart Of Downtown Markham. Many Upgrades To The Unit, Such As Chimney Exhaust hood, Vinyl Flooring, Frameless Glass Shower And Smooth Ceiling. It Comes With EV Charging Parking Spot And Locker. Great School Zone, Walking Distance To Cineplex, Banks, Restaurants, Retails And Public Transit. Short Distance To York University That Will Be Opening This Year And GoTrain For Convenient Access Across The GTA! (id:61852)
Exp Realty
2705 14th Line
Innisfil, Ontario
Welcome to this exceptional 3+2 bedroom, 5 bathroom custom-built estate home set on a private 3.25-acre treed property, offering luxury country living just minutes from Hwy 400, Barrie, Bradford, Cookstown & Innisfil. A long, tree lined driveway leads to over 5,500 sq.ft. of premium finished living space, designed for comfort, style, and energy efficient living. Built with ICF construction for superior strength & efficiency, this home features soaring 10-ft ceilings, oversized windows, and a bright open concept layout. The great room offers stunning vaulted ceilings and a beautiful fireplace, creating a warm and inviting atmosphere. The chef's kitchen includes a large island, premium appliances, and walkout to a spacious deck, perfect for entertaining. Formal dining area for seamless hosting.The thoughtful split bedroom layout enhances privacy. The luxurious primary suite includes a walk-in closet, spa-inspired ensuite, and private deck access. Two additional main floor bedrooms share a stylish Jack and Jill bath. Main floor office, powder room, and laundry/mudroom with garage access complete this level.The fully finished walkout lower level offers ideal in law or multi generational living with a second kitchen, bright family room with fireplace, two large bedrooms with Jack and Jill bath, an additional full bath, and garage access. Excellent flexibility for extended family, guests, or future rental potential. Outside, enjoy expansive lawns, mature forest views, and a charming barn (sold as-is) ideal for hobby use, storage, or future creative conversion. Peaceful rural setting with modern convenience, close to shopping, schools, dining, Tanger Outlets, and top commuter routes.This one of a kind property combines craftsmanship, privacy, and space in a premier countryside location. Truly the perfect blend of elegance, efficiency, and multi-family potential your private estate retreat awaits. (id:61852)
Right At Home Realty
24 Green Ash Crescent
Richmond Hill, Ontario
Executive Home On Quiet Street Backing To The Ravine. Large Private Yard With A Patio And Deck. Perfect Home For A Larger Family With Four Bedrooms And Four Bathrooms. Close To Shopping, Public Transportation, Top Ranked Schools, And Parks. tenant pays 2/3 utilities. (id:61852)
Forest Hill Real Estate Inc.
66 May Avenue
East Gwillimbury, Ontario
Welcome to your dream home! Main Floor only, 3 bedroom, 1 washroom, and 1 kitchen, offers ample space for your family to enjoy. The interlock driveway leads you to this south-facing property, where natural light floods in, creating a bright & inviting atmosphere. With no house behind, you can relax & enjoy the tranquility of the green space. As you step inside the house from large composite deck, you'll find extra-large porcelain tiles throughout the kitchen, dining & living spaces. Open concept kitchen boasts quartz countertops and S/S appliances, ensuring a pleasurable cooking experience. LED pot lights throughout. Located just minutes away from Hwy 404, shopping, schools & GO Station. Schedule your viewing today! (id:61852)
Homelife Landmark Realty Inc.
15 Manorwood Road
Toronto, Ontario
Completely renovated from top to bottom on the Bungalow- main floor. Features 3 spacious bedrooms, a modern full washroom, and a bright, open-concept living area with a beautiful backyard. It Includes private in-suite laundry. A must-see property that won't last long for lease. (id:61852)
Everest Realty Ltd.
1626 Chilliwack Street
Oshawa, Ontario
Location! Location! Location! Stunning Home On A Super Quiet, Preferred Street W/No Side Walk- In North Oshawa!! Opportunity Knocks On This 4+4 Bedroom Bungalow Home Featuring Soaring Ceilings, Super Large Windows Offers Bright, Natural Light T/O. Main Floor Master W/Large Ensuite, Bright Eat-In Kitchen W/Walkout To Deck. Large Bedroom Or Office Beside One Full Washroom, Separte Dining Room, Main-Floor Laundry. Finished Basement Separate Entrance With 2 Separate Apartment - Large Windows. Well-Cared For Home Is Close To All Amenities. (First Bsmt Paying $1845, 2nd Bsmt ($1742.50) 50% Utility Bills. (id:61852)
Homelife/future Realty Inc.
47 Cherryhill Avenue
Toronto, Ontario
Location location location ...This Toronto home is just steps away from Lake Ontario, the Rouge Hill GO station, great schools, the waterfront trail system and parks, offering a lifestyle for outdoor enthusiasts and families alike. If you are looking to combine tranquility with luxury, this home offers just that. This unique family home offers a perfect blend of privacy, beauty, and exceptional upgrades throughout. Step inside to an open concept floor plan featuring over 2800 total living space . The grand chef's kitchen is the hub and heart of the home with coffered ceilings, large picture windows and a seating area for all to gather.The kitchen is fully upgraded with premium appliances, solid-wood shaker cabinets, and patio-style french doors leading to a private backyard. There is also a separate large family room with a cozy fireplace and an abundance of natural light filtering in from the skylights, the bay window and even a juliette balcony. The main floor also offers a home office, a large laundry room, a two piece bathroom and a separate entrance from the driveway which would be ideal for an income property. This home was once complete with a rental suite in the basement and could easily be converted back. Outdoor living is enhanced by a large covered porch and an expansive second floor balcony off the bedrooms upstairs. The basement is finished, complete with two more bedrooms, a family room, a large cold storage room and fourth bathroom. Most windows were replaced in (2018). Roof, skylights, soffits (2018). Furnace (2018). Improved insulation in garage and attic (2018). A/C (2021). Ensuite (2024). Insulated Garage Doors (2025). Located about 30 min. from downtown Toronto, this home also offers quick access to Hwy 401, great restaurants, all amenities and even U of T, Scarborough campus. Don't miss out on this opportunity to own a custom, move-in-ready, family home in a highly sought after waterfront community. Lakeside living could be yours! (id:61852)
Royal Heritage Realty Ltd.
Bsmt - 41 Russfax Drive
Toronto, Ontario
Family neighbourhood with short walk to public transit, major food retailers, restaurants, medical facilities, schools and other services. Separate private entrance. Non-smokers. No pets. Parking not included. Heat, hydro and water included in rent. Tenant pays for internet. Approximately 1,100 square feet. Maximum 2 adults for occupancy. Deposit of 1st and last month rent. Landlord prefers monthly rent payments via e-transfer. (id:61852)
Sutton Group-Admiral Realty Inc.
419 - 15 Queens Quay E
Toronto, Ontario
Welcome to the prestigious Pier 27 Lakefront Tower. This spacious 1-bedroom suite offers 583 sq ft of interior living space plus a 105 sq ft balcony with unobstructed lake views. Features include designer kitchen cabinetry with stainless steel appliances and granite countertops, brand-new laminate flooring throughout, fresh paint, and bright 9' floor-to-ceiling windows. Enjoy a spectacular lobby and state-of-the-art amenities including 24-hour concierge, outdoor pool, fully equipped gym, party room, media room, and library. Bike lanes at your doorstep and steps to the Financial District, Union Station, Harbourfront, ferry to Toronto Islands, Sugar Beach, Rogers Centre, Scotiabank Arena, and St. Lawrence Market. (id:61852)
Property.ca Inc.
Basement - 12 Foxbar Road
Toronto, Ontario
Welcome to this spacious 2-bedroom apartment located in the heart of Midtown, just steps from Yonge & St. Clair. Set on a quiet, tree-lined street within the sought-after Deer Park neighbourhood, this residence offers large principal rooms, abundant natural light, and ample storage throughout. Enjoy unbeatable access to transit with St. Clair subway and streetcars nearby, along with shopping, cafés, parks, and trails. Yorkville and Summerhill Market are minutes away, adding to the convenience and appeal of this exceptional location. Rear parking and shared laundry in the building complete this unique opportunity to live with space and privacy in one of the city's most desirable communities. (id:61852)
RE/MAX Ultimate Realty Inc.
3306 - 825 Church Street
Toronto, Ontario
Newly painted 2-bedroom, 2-bathroom suite at Milan Condos (825 Church St) offers one of the best layouts in the building, featuring floor-to-ceiling windows with stunning views of the lake, Rosedale Ravine, and downtown, high ceilings, granite countertops, ample closet space, and 1 parking spot. Located in the heart of Yorkville-Rosedale, just steps to Bloor-Yonge Subway Station, shops, dining, and top schools, this luxury condo also offers premium amenities including a 24-hour concierge, fitness centre, rooftop terrace with BBQ, party room, and guest suitesperfect for upscale urban living. (id:61852)
Homelife Landmark Realty Inc.
20250 Highway 540
Gore Bay, Ontario
EXPLORE MANITOULIN MAGIC ON OVER 95 ACRES OF RU-ZONED LAND! Start your morning launching a boat at the south end of Silver Lake, spend the afternoon soaking up the sun along the crystal-clear shores of Lake Huron, and end your day with a peaceful walk through the nearby Nineteen Lake Nature Preserve. Escape the ordinary and stake your claim on Manitoulin's legendary landscape. Over 95 acres of opportunity await in the peaceful community of Silver Water, located in the unorganized Township of Robinson on the western side of Manitoulin Island. Zoned RU and offering a mix of cleared land and forest, this expansive parcel includes hydro, a dug well, and a septic system already on site. A private driveway leads to a cleared area with existing outbuildings, creating a ready-to-use space for your next adventure. Whether you're envisioning a hunt camp, off-grid cabin, private retreat, or building the ultimate summer escape, this rare property offers freedom, flexibility, and natural surroundings that inspire. With nearby access to Lake Huron and just minutes from the breathtaking Nineteen Lake Nature Preserve, outdoor recreation is all around. Silver Water is home to a seasonal restaurant, post office, church, and fire department, offering community essentials while still feeling worlds away. Whether you're looking to invest, explore, or escape, this is your chance to create something truly special in a one-of-a-kind Northern setting. (id:61852)
RE/MAX Hallmark Peggy Hill Group Realty
53 Larry Crescent
Haldimand, Ontario
Newly built spacious beautiful basement with 2 bedrooms and 1 washroom, a quartz countertop kitchen with stainless steel appliances, and potlights. No pets and no smoking. A professional couple or small family with AAA credit and references is welcome. Utilities included in the price, parking available on the street. The landlord would like to meet the tenants before the final accepted offer. (id:61852)
Century 21 People's Choice Realty Inc.
185 Riverview Boulevard
St. Catharines, Ontario
Brand new custom-built 4+2 bedrooms 5 Bathrooms home offering approximately 5,000 sq. ft. of exceptional living space, backed by Tarion Warranty. Located in one of St. Catharines' most desirable ravine neighbourhoods, this luxury residence combines modern design with thoughtful functionality. Featuring 10-ft ceilings on the main floor and 9 feet second floor , this carpet-free home boasts premium hardwood flooring throughout. Modern Kitchen with Quartz Countertop and high quality appliances. The open concept layout is enhanced by extra wide hallways, a fireplace, office, and two skylights on the second floor. Main floor large hallway can be used extra living space / breakfast area. The primary bedroom includes a walk-in closet with custom organizers. The second bedroom offers its own ensuite and walk-in closet, ideal as a second primary or guest suite. The third bedroom also features a walk-in closet with organizers. Double-door closets in bedrooms provide ample storage. Designed for ultimate comfort, the home includes two separate furnaces with independent temperature control for the basement/main floor, and second floor. The basement offers a separate builder entrance, 2 additional bedrooms large recreational room, rough-in kitchen, separate laundry room, and sump pump perfect for in-law or income potential. Walk-out to deck for your relaxing. Long driveway accommodating up to 4 vehicles. Second-floor hallway with skylights suitable as a study room or additional living space. Laundry room with custom organizers and pantry-A rare opportunity to own a luxury custom home in a premium location. (id:61852)
RE/MAX West Realty Inc.
602 The Queensway Way
Toronto, Ontario
Investors, Opportunity In Prime Location - Right On The Queensway! Development opportunity with great exposure, foot traffic and high visibility. Ideal for Builders, Retail store, Financial Office, dentist office, Architect, Insurance, Etc. Standalone Building With Plenty 6 Parking space. The property has been leased to Montessori school for over 20 years . The lease will be extended for an additional three years in the near future. Please refrain from entering the school premises directly, as we do not wish to cause any disturbance to the tenant or the children at the school For further information, please contact the real estate office. Please refrain from entering the school premises directly, as we do not wish to cause any disturbance to the tenant or the children at the school (id:61852)
Homelife/bayview Realty Inc.
600 The Queensway Toronto W7 Way
Toronto, Ontario
Investors, Opportunity In Prime Location - Right On The Queensway! Development opportunity with great exposure, foot traffic and high visibility. Ideal for Builders, Retail store, Financial Office, dentist office, Architect, Insurance, Etc. Standalone Building With Plenty 6 Parking space. The property has been leased to Montessori school for over 20 years . The lease will be extended for an additional three years in the near future. Please refrain from entering the school premises directly, as we do not wish to cause any disturbance to the tenant or the children at the school For further information, please contact the real estate office. (id:61852)
Homelife/bayview Realty Inc.
1201 - 9085 Jane Street
Vaughan, Ontario
Beautiful bright and spacious 1-bedroom, 2 washroom Condo unit at the newly built Park Avenue Place. The apartment offers an open concept layout with floor to ceiling windows, chef's kitchen with centre island, quartz countertops, stainless steel appliances, a finished enclosed balcony which can be used as an additional room and 24-hour concierge service. Located near several retailers, schools, public transit, hospital and minutes away from the highway. *Special offer includes a parking spot and locker at no additional charge. (id:61852)
Move Up Realty Inc.
1005 - 27 Korda Gate
Vaughan, Ontario
Live large in every way in this bright 2-bed, 3-bath suite with 868 sq ft well-planned interior space and a 146 sq ft wide balcony for fresh air and outdoor moments. This corner unit is filled with natural light and contemporary finishes, making it a perfect retreat for both personal downtime and social gatherings. Your lifestyle playground awaits just steps away, Vaughan Mills Mall offers endless retail and dining experiences. Commuters will love the proximity to Highway 400/407 and direct YRT bus access. You're also treated to top-tier building amenities: lounge under the sun by the outdoor pool, take in skyline views from the rooftop terrace, or enjoy the fitness centre, games room, theatre, and a 24/7 concierge. Make the stunning unit your new home today! The photos have been virtually staged. The landlord will install roller blinds on the windows. (id:61852)
Royal LePage Supreme Realty
106 Mammoth Hall Trail
Toronto, Ontario
Just move in and enjoy. This beautifully finished 3-BDR, 4-bath home with Fireplace, offers an impressive blend of space, light, and high-end craftsmanship throughout. A bright W/O basement with oak wood look laminate and ceramic tile flooring, enhances the home's functionality, featuring a comfortable family room, a bedroom, and a full 4-piece bathroom-ideal for guests, extended family, or flexible living arrangements. Exquisite finishes are evident at every turn. Solid oak hardwood floors flow throughout the home, including the staircases, creating warmth and continuity, while the kitchen, foyer and all bathrooms are finished with elegant 18-inch porcelain tile. Luxury lighting fixtures elevate each space, complemented by quality new vinyl windows that flood the home with natural light. Hinged closet doors, tasteful window coverings, and premium bathroom fixtures underscore the home's attention to detail. Washrooms feature elongated toilets, medicine cabinets, and rain shower heads for a spa-like experience. The eat-in kitchen is both stylish and functional, showcasing modern cabinetry, granite countertops, a glass-tiled b/splash, S/S appliances, and flush-mount LED ceiling lights. A large window overlooks the spacious front porch with a tiled floor, creating a bright and welcoming atmosphere. The main floor also includes a newly finished two-piece powder room with porcelain flooring. The dining room offers a seamless indoor-outdoor connection, with sliding doors that open onto a brand-new medium sized wooden deck complete with sleek metal railings, solar lights and louver system-perfect for entertaining/relaxing outdoors. Adding to the home's convenience is direct access from the garage into the house. The garage is finished with a durable epoxy-coated concrete floor, offering a clean, polished look and long-lasting performance. Despite its modest size, this home lives large, offering thoughtful design, abundant natural light, and truly refined finishes thru out. ** This is a linked property.** (id:61852)
Right At Home Realty
1217 - 4725 Sheppard Avenue E
Toronto, Ontario
Welcome To Unit 1217 At The Riviera Club II By Tridel In Toronto. Spacious, Sun-Filled, 1 Bedroom + Sunroom With Southeast Views. Good size Sunroom Can Be Used As 2nd Bedroom, Big Size Laundry Room adds a lot of storage space. Walk Out To Balcony From Living/Dining room And Sunroom. Convenient Location, steps to TTC and future subway station. Easy Access To 401, Minutes drive to STC, U of T Scarborough campus. Great Amenities, Concierge, Indoor & Outdoor Pools, Tennis Courts, Billiard Room, Sauna, Gym. (id:61852)
Homelife Landmark Realty Inc.
1520 - 1 Quarrington Lane
Toronto, Ontario
Brand New Crosstown Condos by Award Winning Builder Aspen Ridge Homes, located in the Crosstown Community. This 1-bedroom, 1-bath condo is Located at the Heart of New Development In Central North York neighborhood. This home offers premium Miele Built-In Appliances, Smart Lock, Great Amenities & Much More! Enjoy quick access to the DVP, Highway 404/401, the upcoming Eglinton Crosstown LRT & 1 Bus Ride to Subway without Transfers. Minutes away from CF Shops at Don Mills, Sunnybrook Hospital, Real Canadian Super Store, Aga Khan Museum and much more! Building amenities include a gym, Party/Meeting Room, Pet Wash Station, Co-working Space, and 24-hour concierge. (id:61852)
Homelife Landmark Realty Inc.
400 Cherokee Boulevard
Toronto, Ontario
Welcome to this bright and spacious home featuring 3 generously sized bedrooms, 2 full bathrooms, and 2 family-sized kitchens perfect for extended families or investors. The fully self-contained basement apartment includes a separate entrance, its own laundry, 2 bedrooms, and a full bath, offering excellent income potential or an ideal in-law suite.Recent updates include new flooring and full interior repaint (2022), a newly renovated kitchen, and a re-shingled roof (Oct 2022). The property also boasts a lot width wider than most homes in the area, providing extra outdoor space and curb appeal.Walk-outs from the basement for added convenience. Separate laundry for both upper and lower units (upper level hookups in garage). Chimney in place for potential fireplace addition. Excellent schools nearby both elementary and high school. Steps to grocery stores, shopping, parks, and community amenities. Minutes to Hwy 404, DVP, and 401 for stress-free commuting. Easy access to regional transit (GO Train) for commuters.This home combines family comfort with outstanding investment potential ideal for buyers seeking flexibility, convenience, and value in a prime location. (id:61852)
Sotheby's International Realty Canada
301 - 1305 Wilson Street
Toronto, Ontario
Bright and spacious 1 bedroom unit in a highly convenient Keele & Wilson location in Toronto. This well-laid-out suite features a large living area with separate dining space, good-size bedrooms, and parquet and ceramic flooring throughout. The modern kitchen offers quartz countertops, a double sink, and excellent storage. Upgraded washroom. The unit is filled with natural light and offers a comfortable, open feel, perfect for everyday living, parking space, and a locker available. Steps to TTC, minutes to Hwy 401, close to Humber River Hospital, shopping, parks, and everyday amenities. Ideal for professionals or families seeking space, convenience, and value. (id:61852)
Century 21 Percy Fulton Ltd.
1004 - 8020 Derry Road
Milton, Ontario
Stunning brand-new 1+Den condo at Connectt Condominiums in Milton, available for immediate occupancy. This never-lived-in suite is exceptionally bright and spacious, featuring a highly functional open-concept layout with soaring 9 ft ceilings and unobstructed, beautiful eastern views that fill the unit with natural light. The versatile den is ideal for a home office or additional living space. The modern kitchen is finished with quartz countertops, contemporary cabinetry, and stainless steel appliances, seamlessly flowing into the expansive living and dining area, perfect for both everyday living and entertaining. The unit includes a stylish 4-piece bathroom, convenient in-suite laundry, and a private balcony offering serene open views. Residents enjoy access to premium amenities such as a fully equipped fitness centre, rooftop terrace with outdoor pool, party and meeting rooms, BBQ area, pet wash station, lounge spaces, and 24-hour concierge service. Ideally located close to shopping, restaurants, parks, trails, Milton District Hospital, major highways, and Milton GO Station, this condo offers modern, low-maintenance living in a vibrant new community. Window Coverings included. Tenant pays Electricity & Water separately (Heat is included in the rent). High-Speed Internet is free through Rogers. 1 Parking & 1 Locker Included. Available for immediate move-in! (id:61852)
Century 21 Leading Edge Condosdeal Realty
- Lower - 572 Murray Meadows Place
Milton, Ontario
Beautiful And Clean Freehold Townhouse In Sought After Clark Area. Close To Schools, Transit, Parks, Go Station And Much More. Large Primary Bedroom With 3 Piece Ensuite Bathroom And Closet Along With Living space with a small Kitchen. Go Station 5 Mins Drive. Easy Access To 401 & 407. Finished Legal Basement With Huge Windows, Fridge, Laundry And A Decent Sized Bedroom With 3 Pc Ensuite. Tenant To Pay 30% Of All The Utilities.** A++ Tenants Only pls ** (id:61852)
Right At Home Realty
59 Garden Drive
Barrie, Ontario
Here is a prime opportunity to get into the real estate market. This is a fully detached home on a deep lot with mature trees in the popular area of Allandale. Close to Assikinack Elementary School, Rec Centre and shopping, plus a short drive to Barrie's popular beach area. The main entry of the home has generous room for larger gatherings with an adjacent 2 pc powder room and coat closet. The living/ dining combination has plenty of space for a larger family during holiday entertaining and the kitchen walks out to a deck and attractive back yard. Situated upstairs are 3 good sized bedrooms and the main 4 pc bath. A bonus rec room is in the basement along with plenty of room for storage and the utility room. The home has been freshly painted throughout and new plush carpet installed on the stairs, upstairs hallway and Primary bedroom. This home is comfortable and move in ready, while offering opportunity to make it your own. A quick closing is available so what are you waiting for? (id:61852)
RE/MAX Hallmark Chay Realty
1016 - 9255 Jane Street
Vaughan, Ontario
This stunning two-bedroom, two bath condo is pure jackpot living. Spacious and elegant, and meticulously maintained, this home offers a warm welcoming vibe throughout. The open-concept kitchen and living area flow seamlessly to approximately 140 Sf walkout balcony with beautiful views from calm morning coffees to evening sunsets, Enjoy the amenities from pool, sauna, equipped gym, yoga room with spectacular views, party room, guest suites, lounge and a 24/7 Gatehouse for added piece of mind and more. It is a community where pride of ownership shines. Steps away from Vaughan Mills, Restaurants, Cafe's and Transit, yet surrounded by 20 acres of secluded green space, walking trails * its peaceful, refined and exceptionally located*. This is a home you'll be proud to own. (id:61852)
Sutton Group-Admiral Realty Inc.
Con 7 Pt Lot 3- Mccowan Rd
Georgina, Ontario
Great Opportunity. Approximately 20 Acres Just North Of Ravenshoe Side Road In Georgina-Ontario. Only Minutes To Hwy 404. >>Zoned Rural, Residential>>>North of 23059 McCowan Rd Georgina, ON L0E 1R0. (id:61852)
Modern Solution Realty Inc.
1209 - 55 Bamburgh Circle
Toronto, Ontario
Stunning Tridel condo located at demanded location. Warden and Steeles. Steps to supermarket, restaurants, and TTC. Minutes to Hwy 407 & 404. Bright and spacious 3 bedroom layout + 2 parking spots. Renovated in 2023 with premium finished throughout. Hotel style ammenities including 24 hours gated security, indoor/outdoor pools, gym, squash court, table tennis, outdoor tennis courts, and more. Good for retirement and big family, Move-in condition. (id:61852)
Century 21 Landunion Realty Inc.
7 Juniper Avenue
Toronto, Ontario
A peaceful Beach home in a vibrant community. A rare blend of calm and energy, 7 Juniper sits quietly just minutes from the heart of the Beach. Pull into your parking pad, a luxury not every Beach address offers. Step up to an entryway that's more than a passage: this mudroom wrapped with floor-to-ceiling windows offers room to store your shoes and hang up your coats. To sit and pull off your boots, enjoy a moment beside some of your plant collection, or sift through today's mail. Inside, vintage details like ornate trim and glass knobs reflect the home's history. French and pocket doors on the main floor let you shift the layout: open for connection or closed to define each space. The living room's bright, anchored by a fireplace and built-ins, perfect for a nap, or another try at styling your shelves. The dining room fits a full table for gatherings, and when the weather's right, its doors open to a deck and tree-lined yard, functioning as an indoor-outdoor space. The kitchen leads to the basement, where you'll discover an unexpected climbing wall connected to a rec room, perfect for movie marathons, game nights, and the latest TikTok trend. There's storage, a laundry room, and a full washroom too. Upstairs are three bedrooms, with the primary featuring built-in closets and room for a king bed. Original bay windows in the front bedrooms flood the floor with light, and the bathroom features a clawfoot tub, ready for bubble baths, book balancing, or just admiring a piece of the home's past. Juniper sits within a sought-after school district with Malvern C.I. and Williamson Rd. P.S. for French immersion. Just a short walk down, the calm vibe gives way to the energy of Queen St., lined with cafés, restaurants, and shops. Kew Gardens for markets and concerts. The Jazz Fest every summer. And when you need a break from it all, the boardwalk's there for morning runs, laid-back beach days, or a quiet bench with a view. (id:61852)
Real Broker Ontario Ltd.
901 - 4569 Kingston Road
Toronto, Ontario
Discover East Pointe Condos - 1 + Den 2bath, Great View. Where sleek modern design meets everyday convenience in one of Scarborough's most connected communities. This thoughtfully crafted unit features stylish finishes and smart layouts, offering the perfect balance of comfort and sophistication. Residents enjoy access to premium amenities, including a fully equipped fitness centre and an elegant lounge, all designed to elevate your lifestyle. Ideally situated at 4569 Kingston Rd, you'll have TTC transit steps away and quick access to Highway 401, Guildwood GO Station, Scarborough Town Centre, the University of Toronto Scarborough Campus, scenic parks, and the vibrant waterfront. Experience contemporary urban living at its finest at East Pointe Condos. (id:61852)
Citygate Realty Inc.
