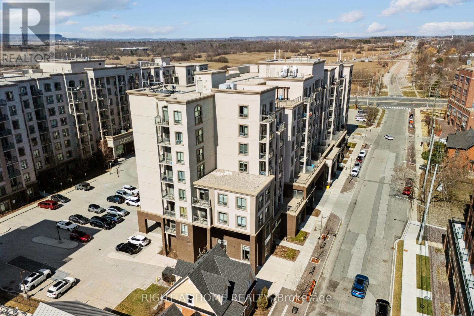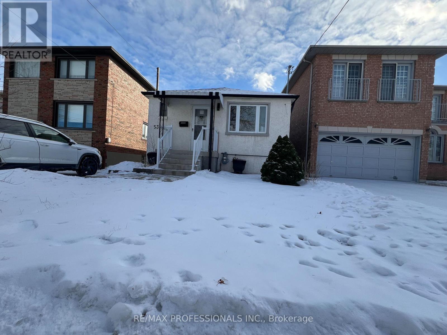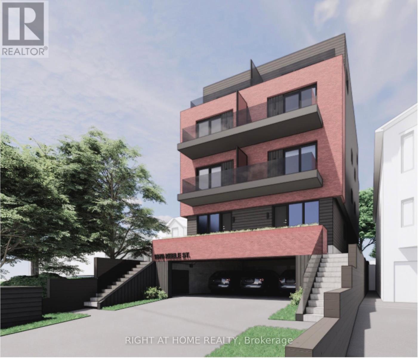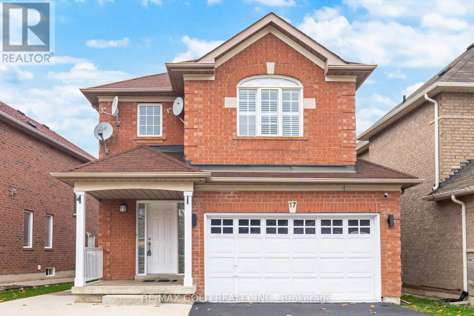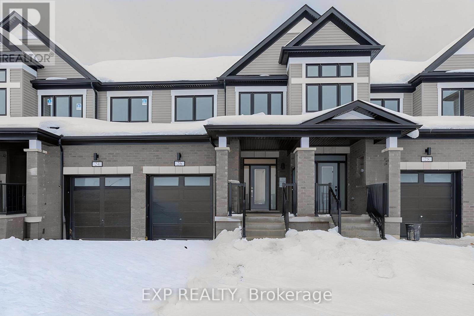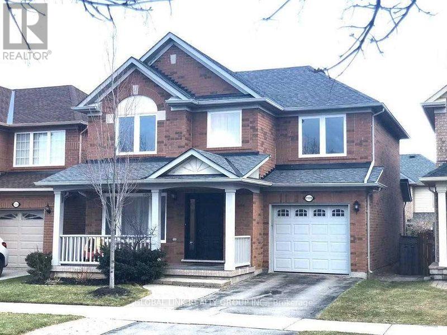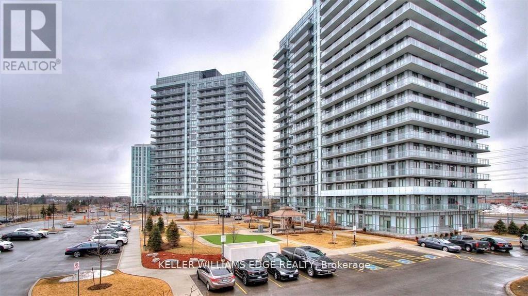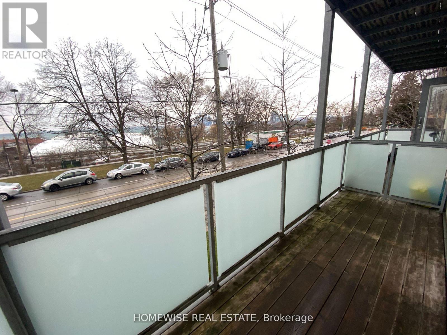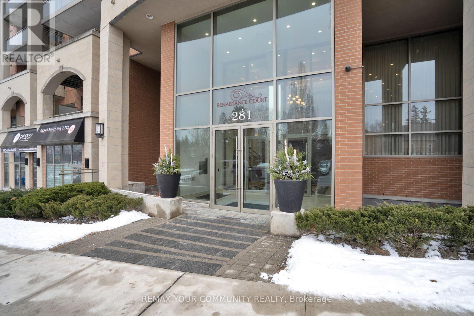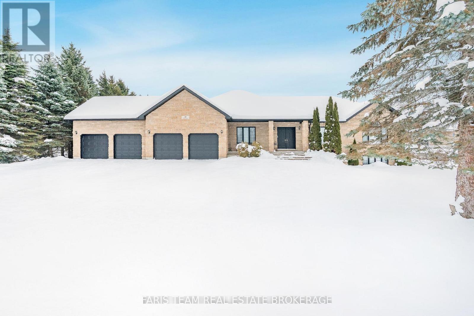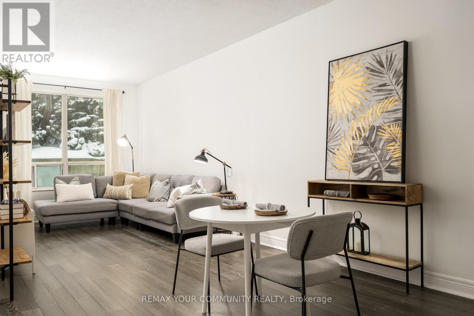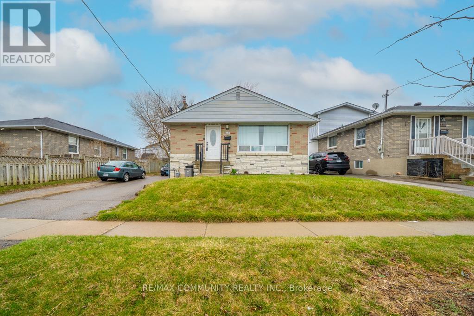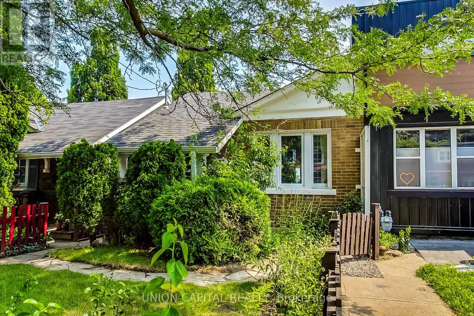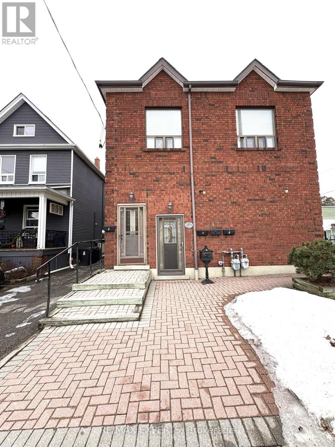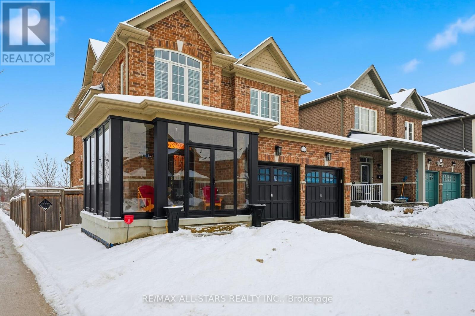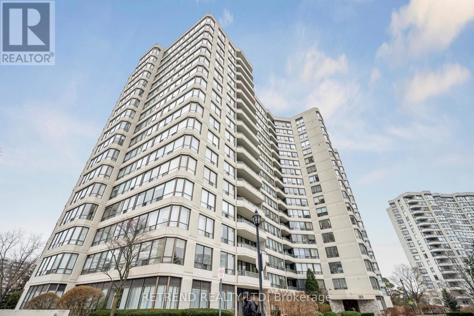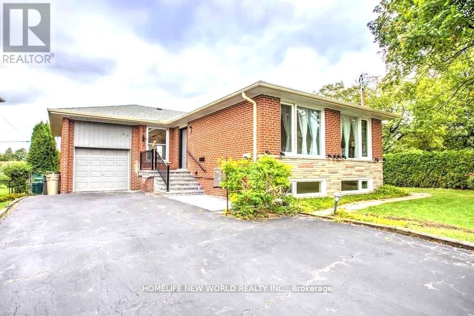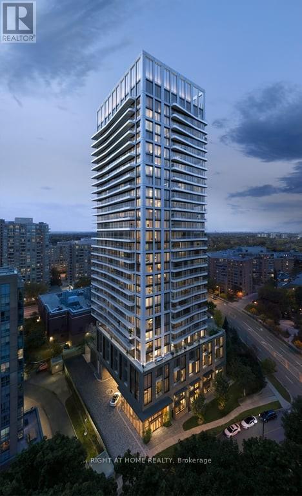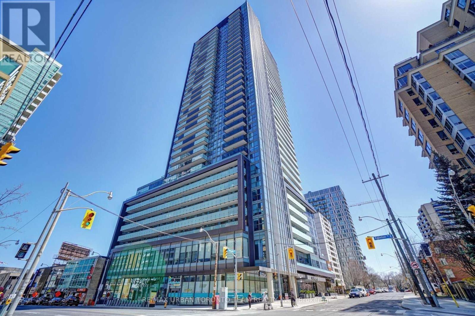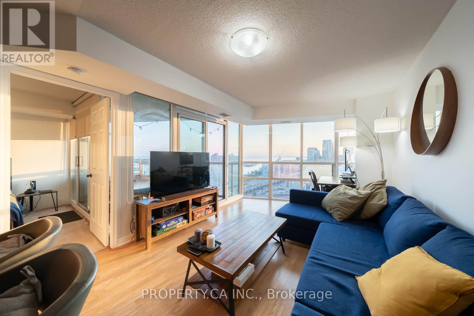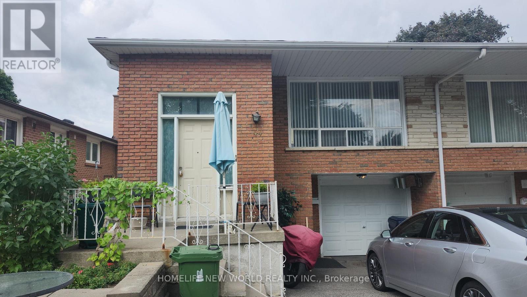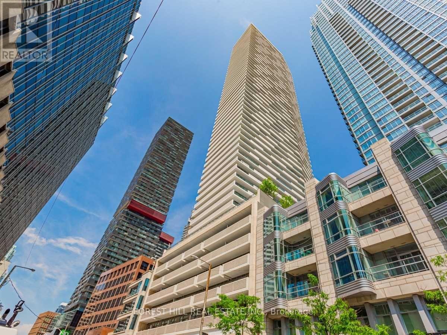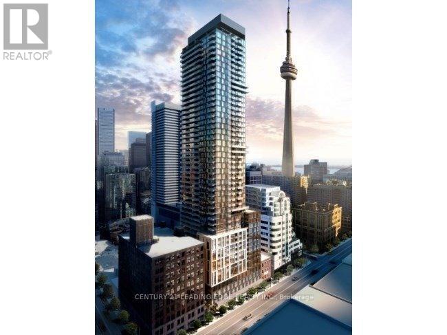815 - 2486 Old Bronte Road
Oakville, Ontario
2 PARKING SPOTS!! INCREDIBLY WELL-MAINTAINED 1 BEDROOM 1 BATHROOM PENTHOUSE UNIT AT MINT CONDOS. BEAUTIFUL FINISHES THROUGHOUT! CARPET-FREE HOME WITH 10FT CEILINGS. THIS LOVELY UNIT COMES EQUIPPED WITH 2 PARKING SPOTS AND 1 LOCKER UNIT. AS YOU ENTER, YOU'RE WELCOMED WITH BRIGHT LIGHT COMING IN FROM THE NORTH EAST VIEW. YOUR BEAUTIFUL KITCHEN AMAZES WITH STAINLESS STEEL APPLIANCES, GORGEOUS QUARTZ COUNTERS, A MODERN BACKSPLASH, AND DOUBLE SINK. COZY DINNER NIGHTS AT HOME ARE EASY WITH YOUR PERFECT LIVING/DINING ROOM SET UP. WAKE UP WITH YOUR MORNING COFFEE TO THE SUN RISING AND ENJOY THE VIEW FROM YOUR BALCONY. SPACIOUS BEDROOM WITH WALK-IN CLOSET AND POCKET DOORS GIVE YOU THE OPTION OF BOTH PRIVACY OR MORE SUNLIGHT! CONVENIENT AMENITIES INCLUDE GYM, PARTY ROOM, AND ROOFTOP PATIO. LOCATED WITHIN MINUTES TO OAKVILLE HOSPITAL, TOP RESTAURANTS AND GROCERY STORES, CONVENIENCE IS AT YOUR DOORSTEP. NOT TO MENTION EASY ACCESS TO HIGHWAYS 407, QEW AND 403. UNIT CAN BE LEASED OUT PARTIALLY FURNISHED FOR $2250/MONTH. (id:61852)
Right At Home Realty
Lower-B - 53 Regent Road
Toronto, Ontario
Fully renovated and beautiful 1 bedroom lower unit. Be the first to live there after the renovations. All Included in rent: water, Heat/AC, Hydro. Ensuite laundry. 1 drive parking space. Amazing location: near Costco, Yorkdale Mall, Close To Transit, Parks, Restaurants, Highway And Shopping. (id:61852)
RE/MAX Professionals Inc.
1876 Keele Street
Toronto, Ontario
Welcome to 1876 Keele Street - a rare investment opportunity featuring approved architectural plans to build 8-unit, attached semi's, on a severed lot. Development concept prepared with CMHC MLI Select criteria in mind, offering the potential for CMHC-insured financing with extended amortization, 40-50yrs. Ready to build - Committee of Adjustment approvals obtained and building permits expected in Feb.2026. 1876 Keele sits on a premium lot, 40 x 109 ft, which has been severed, and is being sold as one development opportunity. Located in a rapidly evolving neighbourhood, 2 minutes to Keelesdale LRT Station. (id:61852)
Right At Home Realty
17 Binder Twine Trail
Brampton, Ontario
Welcome to 17 Binder Twine, a beautifully maintained 3-bedroom, 4-bath detached home with a double car garage. Located in a highly sought-after, family-friendly Neighbourhood, this home offers a functional layout with a bright open-concept living and dining area, plus a cozy family room with a fireplace, perfect for relaxing and entertaining. The well-appointed upgraded kitchen features ample cabinetry, S/S appliances, Quartz Countertop, and a walk-out to a private, fully fenced backyard. The upper level includes three generous bedrooms, including a spacious primary suite with a walk-in closet and a 4-piece ensuite. The finished basement offers 1 bedroom, 1 full bathroom with a separate entrance, and a large living area-ideal for extended family living!!!! Conveniently located close to schools, parks, shopping, public transit, Mount Pleasant GO Station, and major highways. A fantastic opportunity for families and investors seeking a turn-key property in a prime location!!! (id:61852)
RE/MAX Gold Realty Inc.
26 Stockholm Road
Barrie, Ontario
Welcome to this pristine, brand-new 3-bedroom, 3-bathroom townhouse in one of Barrie's most sought-after communities. The open-concept main floor features 9-foot ceilings, a generous dining area, and a bright great room designed for everyday living and effortless entertaining. The modern kitchen combines style and function with white maple cabinetry, a centre island with a breakfast bar, a sleek backsplash, stainless steel appliances, and a walkout to the backyard. Upstairs, enjoy sun-filled bedrooms, including a spacious primary suite with a 3-piece ensuite and large walk-in closet. Two additional bedrooms feature oversized windows and ample closet space, plus the convenience of second-floor laundry. Modern grey vinyl flooring flows throughout the home with no carpet anywhere. The full unfinished basement provides excellent storage or future potential. Two parking spaces, including the garage, with an interior access door to make daily life easy. Minutes to South Barrie GO Station, Costco, top-rated schools, shopping, parks, Lake Simcoe beaches, and quick access to Highway 400. A smart choice for families and professionals who want modern living in a prime Barrie location. (id:61852)
Exp Realty
Unknown Address
,
Beautifully Renovated Detached In Desirable West Oaks. Bright And Spacious Open Concept Living & Dining, Family Room With Big Window. Main Floor Powder Rm. Eat-in kitchen w/ Quartz countertop, Newer Stainless Steel Appliances. Upstairs Has 3 Very Spacious Bedrooms. The Master Has Walk-In Closet. New windows, Drapers And Shingles (2019). Newer Furnace And Hot Water Heater owned (2017). close to school, shops, library, and highway. (id:61852)
Global Link Realty Group Inc.
901 - 4633 Glen Erin Drive
Mississauga, Ontario
Step into this beautifully maintained, open-concept one-bedroom suite. Sun-drenched floor-to-ceiling windows brighten the space. Wide plank floors, granite countertops, and stainless steel appliances give it a modern edge. The suite features smooth 9-foot ceilings and in-suite laundry. A spacious balcony adds outdoor living space. The location is ideal. You're just steps from Erin Mills Town Centre, Walmart, schools, parks, public transit, Hwy403, and the GO Station. The University of Toronto Mississauga is only a 10-minute drive away. The building offers top-notch amenities. Enjoy a 24-hour concierge, indoor pool, party room with dining area, and outdoor terrace. There's also a full gym, yoga studio, steam rooms, and a luxury lounge. (id:61852)
Keller Williams Edge Realty
208 - 1 Triller Avenue
Toronto, Ontario
Enjoy Carefree Living At 1 Triller Ave In This One-Bedroom Apartment Available In A Quiet, 3 Story Low-Rise Building With A Balcony Overlooking The Lake. Located Where Trendy King West Meets Roncesvalles Village And Minutes From Sunnyside Beach. Steps To Great Markets, Bars/Restaurants And The Lake With Ttc At Your Door. Coin-Operated Laundry On-Site, Outdoor Bicycle Storage. Street Parking Only. (id:61852)
Homewise Real Estate
540 - 281 Woodbridge Avenue
Vaughan, Ontario
Welcome home to Boutique Condo Living in the heart of Woodbridge. This rare one bedroom plus den suite offers a thoughtfully designed open concept layout with soaring nine foot ceilings, hardwood floors throughout and ceramic tile in the bathroom. The upgraded kitchen features granite countertops, a stylish backsplash and breakfast bar. Step outside to your generous west facing balcony complete with BBQ gas line for year round barbecuing. The versatile den is ideal for a home office, reading nook, or extra living space. The upgraded 4 piece bath includes a marble vanity and upgraded bath tiles. Enjoy a full suite of building amenities, including renovated fitness rooms with sauna and showers, a welcoming party room and well-appointed guest suites. With 24-hour concierge service and secure bike storage, piece of mind comes standard. Just steps from charming shops, bakeries, restaurants, grocery and everyday conveniences of Market Lane, this is refined, relaxed living in one of Woodbridge's most desirable neighbourhoods. (id:61852)
RE/MAX Your Community Realty
39 Vanderpost Crescent
Essa, Ontario
Top 5 Reasons You Will Love This Home: 1) Exceptional custom-built ranch bungalow offering approximately 4,746 square feet of beautifully designed living space, set in the welcoming village of Thornton, ideally positioned just north of Cookstown and south of Barrie 2) Striking all-brick exterior with an attached four-car garage featuring convenient inside entry, complemented by a private driveway accommodating up to fifteen vehicles, perfect for large families, hobbyists, or home-based businesses 3) Bright, open-concept main level showcasing four spacious bedrooms with oversized windows, a stunning custom kitchen with a built-in pantry, abundant counterspace, and premium KitchenAid stainless-steel appliances, while the lower level adds two additional bedrooms and excellent in-law suite potential 4) Inviting living room anchored by a gorgeous stone fireplace with a statement mantel, flowing effortlessly into the kitchen and breakfast area, ideal for entertaining and everyday family living 5) Set on a mature, partially fenced lot with a generous deck and expansive greenspace, offering room for a future pool or detached garage, all within minutes of Barrie with quick access to Highways 27 and 400 and nearby essential services. 2,473 above grade sq.ft. plus a finished basement. *Please note some images have been virtually staged to show the potential of the home. (id:61852)
Faris Team Real Estate Brokerage
111 - 48 Suncrest Boulevard
Markham, Ontario
Opportunity awaits in this bright and spacious 1+1 residence at the prestigious Thornhill Towers. One of the larger units in the building! Located in the highly sought-after Commerce Valley community, this well-appointed suite offers exceptional convenience and lifestyle appeal in the heart of Markham. Enjoy upgraded flooring throughout, an open-concept kitchen with a breakfast bar ideal for everyday living and entertaining, and a stylishly renovated bathroom. The versatile den provides that much needed extra space for a home office, guest area, baby room, etc. Just steps to shopping, dining, public transit, Viva rapidway, and with easy access to Highway 7, Highway 404, and Highway 407, this is urban living at its finest. (id:61852)
RE/MAX Your Community Realty
776 Phillip Murray Avenue
Oshawa, Ontario
Minutes walk to the lake, very close to the GM Plant and short drive to the OPG plant. (id:61852)
RE/MAX Community Realty Inc.
Upper - 317 Victoria Park Avenue
Toronto, Ontario
Welcome to 317 Victoria Park Ave, a bright and comfortable 2-bedroom, 1-bath unit with a private separate entrance, perfect for working professionals. This home is a short walk to the boardwalk and beaches. It also offers a spacious living area, a full kitchen with ample cabinetry, and additional storage for everyday convenience. Large windows throughout provide natural light, creating a warm and inviting atmosphere. Ideally located within walking distance to TTC bus stops, grocery stores, cafes, and all essential amenities. One parking space is included, making this a convenient and well-connected place to call home. (id:61852)
Union Capital Realty
Unit A - 287 Sammon Avenue
Toronto, Ontario
Welcome To This Spacious Apartment Located Near The Desired Danforth Area, Close To Shops, Restaurants, Transit & All Amenities. This Beautiful Unit Offers A Large Stunning Skylight, A kitchen With A Retractable Counter For Breakfast, An Open Concept Dining & Living Room, A Large & Bright Bedroom, Your Own Laundry As Well As A Parking Spot. Tenant Pays Only 50% of Hydro and Water. Do Not Miss The Opportunity To See This Gem! (id:61852)
RE/MAX Experts
2533 Secreto Drive
Oshawa, Ontario
Welcome to this immaculate 3+1 bedroom home featuring an inviting enclosed front porch and situated on a fully fenced corner lot backing onto a ravine with walking paths. Enjoy having extra parking space on the no sidewalk side of the street and the convenience of a short walk to a nearby 18-hole golf course. The open concept main floor features 9' ceilings, hardwood floors and gas fireplace in the living room. The bright modern kitchen boasts granite countertops and a walkout to the backyard deck with natural gas bbq hookup. Upstairs you'll find 3 spacious bedrooms, convenient 2nd floor laundry and an impressive primary suite featuring two walk-in closets and a 5 pc ensuite. The professionally finished basement extends the living space and includes a rec room, bedroom, den, 4 pc bathroom and plenty of storage space. Wonderful family neighbourhood. (id:61852)
RE/MAX All-Stars Realty Inc.
212 - 1101 Steeles Avenue W
Toronto, Ontario
Welcome to Primrose Condominiums, offering a bright and well-proportioned 2-bedroom + solarium, 2-bathroom suite designed for comfortable and flexible living. The sun-filled solarium adds valuable bonus space and is ideal for a home office, reading area, or extended living space.The eat-in kitchen features ample cabinetry and natural light, while the spacious primary bedroom includes double closets and a private ensuite bathroom. The thoughtful layout allows for seamless living and entertaining.The unit includes one underground parking space. Residents enjoy 24-hour gatehouse security and access to resort-style amenities, including a fitness centre, indoor whirlpool, saunas, outdoor pool, tennis courts, squash/racquetball courts, party room, library/billiards room, and more.Conveniently located steps to shopping plazas, public transit, and offering easy access to Finch Subway and Steeles West Subway, this condo is a great opportunity for buyers seeking space, lifestyle, and value in a well-managed North York community. (id:61852)
Retrend Realty Ltd
Basement A - 36 Silverview Drive
Toronto, Ontario
A cozy and bright one-bedroom basement unit with a separate entrance and one driveway parking space, ideally located in the heart of North York. Features a functional kitchen equipped with a fridge, stove, and microwave, a washroom with a stand-up shower, and durable laminate flooring throughout. Conveniently located minutes from Finch Subway Station, major highways, shopping centers, restaurants, and other essential amenities. (id:61852)
Homelife New World Realty Inc.
911 - 36 Olive Avenue
Toronto, Ontario
Brand new------ Never lived 1+1 Condo,----- South View With Lots of Natural Light --------Gorgeous Unobstructed view,-------Just Cross Finch Transit Hub, Few Seconds Walk to TTS, Go Transit and Viva, -----Walking Distance To Restaurants, Grocery Stores, Shops, Parks, Community Centers, and More. Soaring 10Ft Smooth Ceilings, Floor To Ceiling Windows. Walk Out To Balcony, Integrated Appliances, Quartz Countertops, Amenities: Outdoor Terrace & Party Room / Collab Space / Meeting, Room, Fitness Studio, Yoga Studio, Virtual Sports Room, Bocce Court, Concierge, Ping Pong Table and Much More. (id:61852)
Right At Home Realty
502 - 125 Redpath Avenue
Toronto, Ontario
Available February 1st - Beautiful & Spacious, 706 S.F 1 Bed+Den In Sought After Menkes Building, The Eglinton. Features Large Floor To Ceiling Windows. Wide Plank Engineered Laminate Flooring, Modern L-Shaped Kitchen With Integrated Appliances & 2 Full Bathrooms With Bathtubs! Large Den Is Enclosed And Can Be Used As A Second Bedroom. Steps To Lcbo, Supermarkets, Restaurants & Ttc (id:61852)
RE/MAX Urban Toronto Team Realty Inc.
3601 - 30 Grand Trunk Crescent
Toronto, Ontario
Welcome to your Oasis in the Sky! Incredible views of the CN Tower, Rogers Centre and South West await you! Welcome to Infinity 1! Steps To CN Tower, Scotiabank Arena, Rogers Centre, Harbourfront And Union Station. This Building Includes Amazing Amenities Such As Gym, Indoor Pool, Sauna, Games Room And Bike Storage. A Great Place To Live In The Centre Of Downtown Toronto! Locker Included!! All Utilities Included minus Internet! (id:61852)
Property.ca Inc.
44 Mentor Boulevard
Toronto, Ontario
Welcome to this large spacious full of sunlight 3 bedroom suit of a semi backsplit, approx 1250 sq ft with laundry in suit, New LED lightings throughtout , freshly painted , Sunfilled large living /dinning and large master bedroom.located near North York's top primary and secondary school district, near Seneca College , No Frills , easy accesss to 404. one driveway parking is included . Hydro, water is included in the rent and is based on a resanable monthly ususage . Excessive amount will be charged back to the tennant. This is a non smoking perporty, no pets, basement is rented out-seperate entrance. Application form , Credit report , employment letter , references . Tennant inurance required . refunable key deposit $200. (id:61852)
Homelife New World Realty Inc.
105 Betty Ann Drive
Toronto, Ontario
For Sale - 105 Betty Ann Drive, Toronto (Willowdale West)Detached Bungalow | 50' x 135' Lot | 2-Car Built-In Garage + Private Drive Well-maintained detached bungalow located in the desirable Willowdale West neighbourhood. Offering three finished levels, including a functional lower level with a separate side entrance, this home provides flexibility for extended family, work-from-home setups, or multi-generational living.Main Level Bright open-concept living and dining area with recessed lighting Modern kitchen with stainless steel appliances and ample cabinetry Large windows allowing natural light throughout.Four well-sized bedrooms and four updated bathrooms Lower Level Private side entrance with a concrete walk-out to the backyard.Two separate living areas suitable for extended family or guest accommodations.Three additional bedrooms plus a spacious recreation area Shared laundry facilities Features & Upgrades200 AMP electrical service and updated mechanical systems Hard-wired smoke detectors and security system Built-in 2-car garage with direct interior access Private driveway with parking for up to four vehicles South-facing backyard with landscaped gardens Updated exterior stonework and newly renovated front steps Location Highlights Situated in Willowdale West, steps to Edithvale Park & Community Centre, top-rated local schools, and TTC transit. Convenient access to Yonge Street's shops, restaurants, and amenities. Minutes to Highway 401 and Allen Road. A comfortable and functional home in one of Toronto's most sought-after residential communities. Beautifully Renovated, Like-New Bungalow with 4+3 Bedrooms and 7.5 Bathrooms. Highlights include a separate side entrance, kitchen rough-ins for added flexibility, an upgraded 200 AMP electrical panel, and wired carbon monoxide detectors throughout for enhanced safety. Enjoy a large, sun-filled, south-facing backyard (id:61852)
RE/MAX All-Stars Realty Inc.
5702 - 2221 Yonge Street
Toronto, Ontario
*ONE MONTH RENT FREE IN FIRST YEAR* Rarely Available Penthouse suite in the heart of Yonge & Eglinton! Magnificent Unobstructed South/East & West Views! Beautifully Appointed Luxury Finishes, Upgraded Appliances, 10' Ceilings with Sun-filled floor to ceiling windows! Walk-outs from Primary bedroom, living & dining rooms. Fabulous amenities include 24 hour concierge, fitness centre, outdoor BBQ & fire pits on 7th floor, spa on mezzanine, card room, movie theatre & billiard table on 6th floor, rooftop terrace open during summer season. Steps To Subway, Shopping, Restaurants and all that Yonge/Eglinton has to offer! Starbucks in the Building! Walk Score of 95! Valet Parking, Locker $50/mo. Photos may not reflect the actual unit. (id:61852)
Forest Hill Real Estate Inc.
Chestnut Park Real Estate Limited
1011 - 87 Peter Street
Toronto, Ontario
Located at 87 Peter Street by Menkes, this spacious 1-bedroom plus den suite offers approximately 568 sq. ft. of thoughtfully designed living space. Featuring a highly functional layout, the den is versatile and can be used as a second bedroom. The open-concept living, dining, and kitchen area enjoys a desirable north-facing exposure. Situated in the heart of Toronto's Entertainment District, just minutes to the Financial District and steps to major downtown attractions including the CN Tower, Rogers Centre, Chinatown, and some of the city's best restaurants and shopping. Exceptional building amenities include a party room, guest suites, theatre lounge, bar, billiards lounge, fitness centre with water spa, massage rooms, outdoor terrace, and more. (id:61852)
Century 21 Leading Edge Realty Inc.
