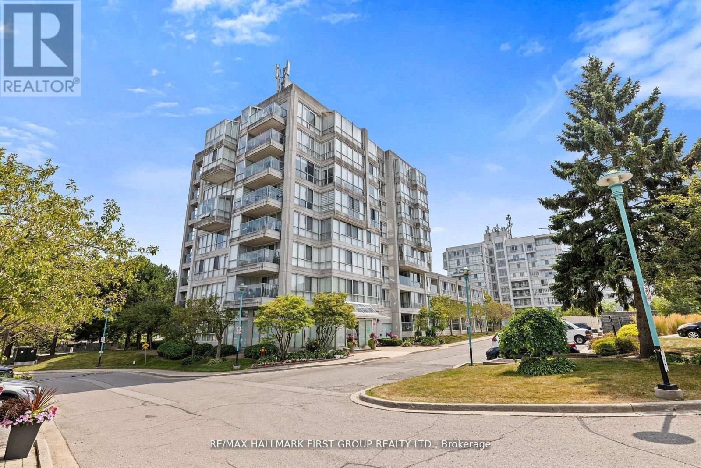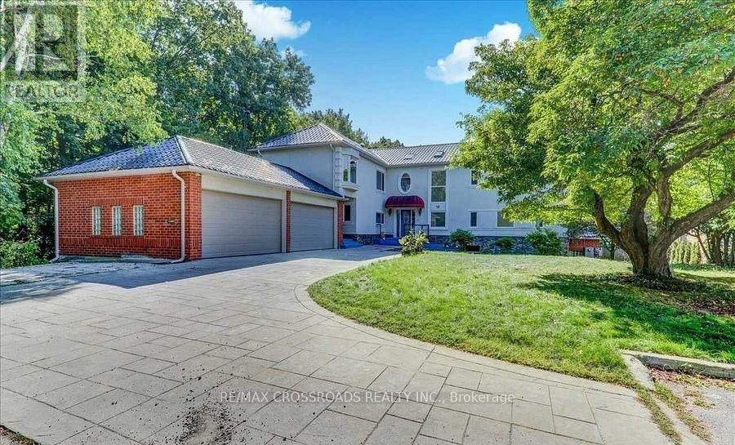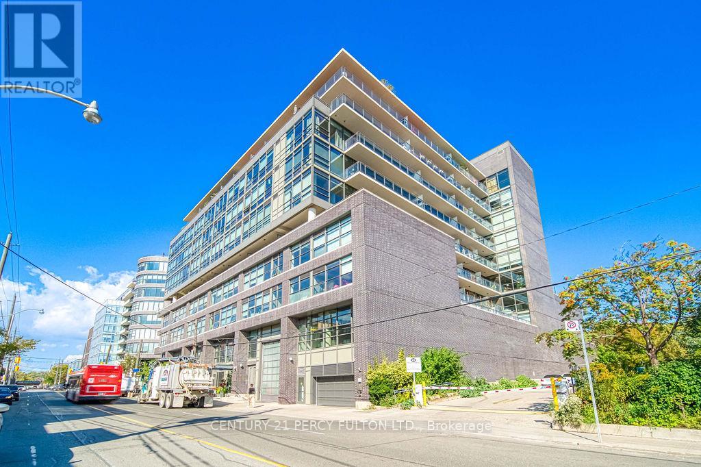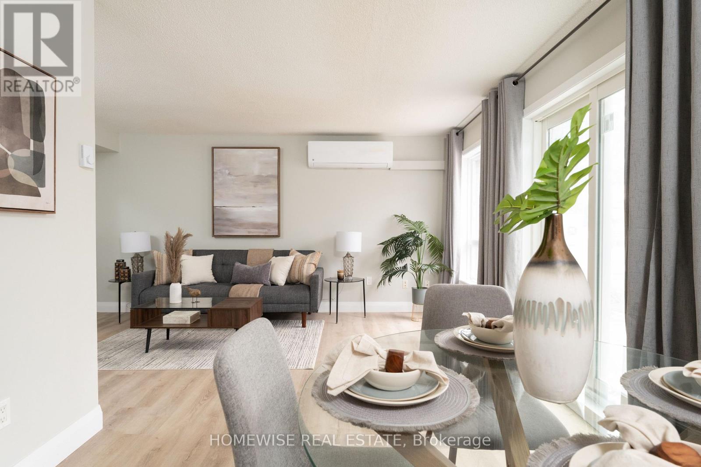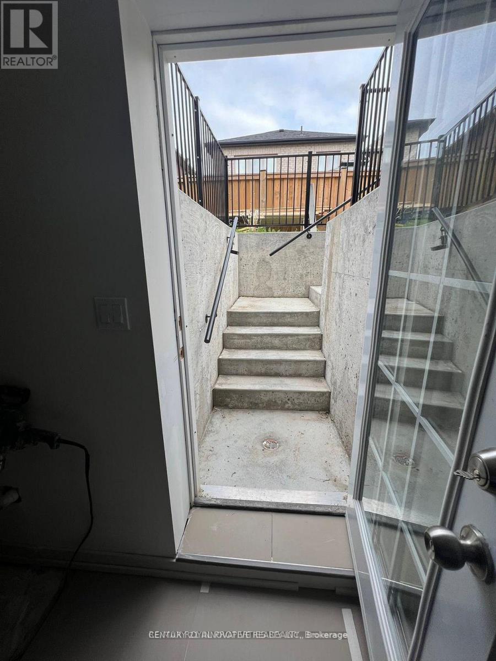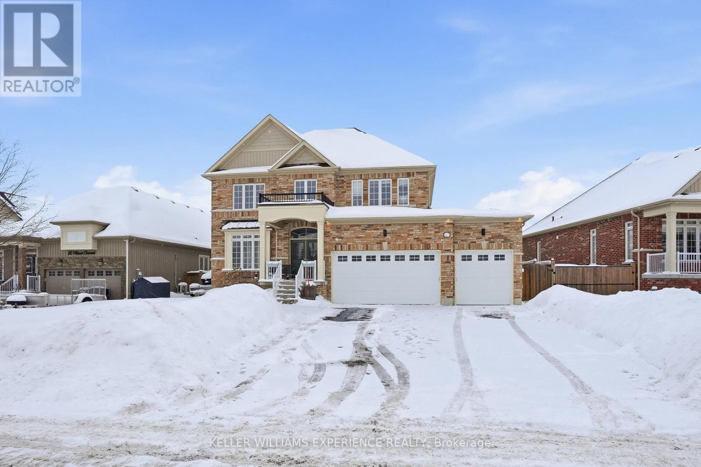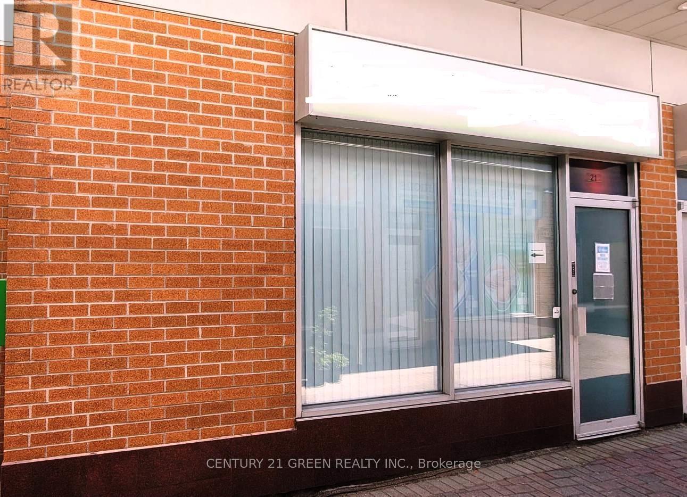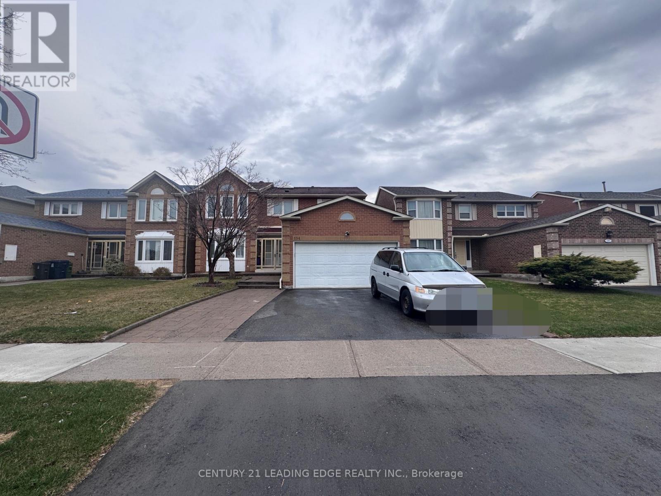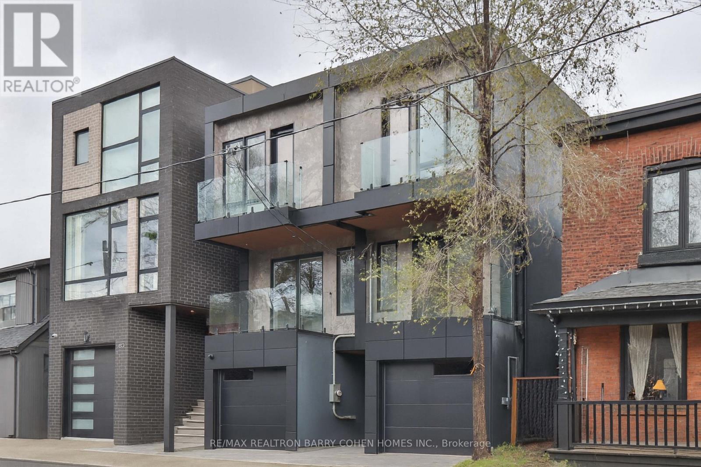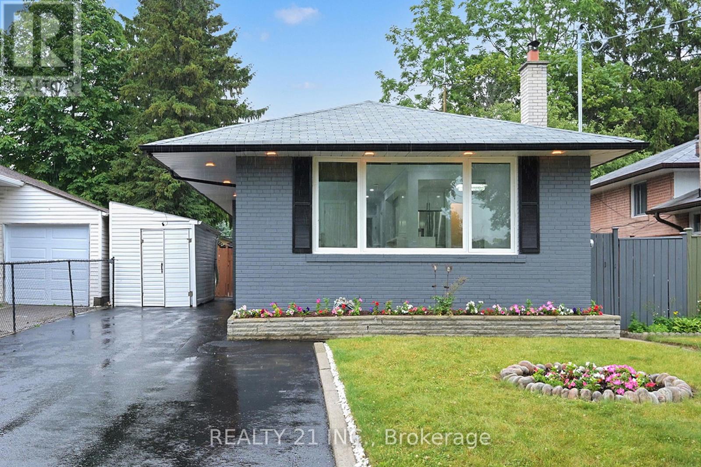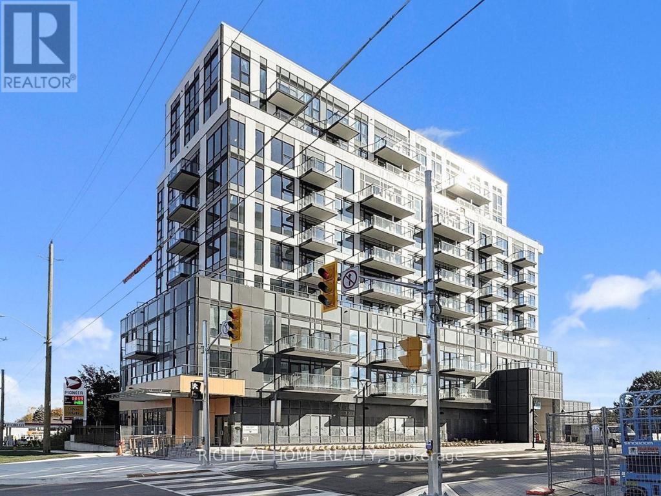701 - 25 Cumberland Lane
Ajax, Ontario
Client RemarksWelcome to The Breakers - Ajax's premier waterfront condominium community. This bright and spacious 2-bed, 1-bath suite offers approx. 1,100 sq. ft. of thoughtfully designed living space, just steps from the shores of Lake Ontario. Inside, you'll find a sun-filled open-concept living/dining area with large windows and walk-out to a private balcony, perfect for enjoying morning coffee or evening sunsets. The Kitchen features ample counter space and cabinetry, with a breakfest area ideal for casual dining. The Generous primary bedroom easily fits a king-size bed and offers plenty of room for additional furnishings, while the second bedroom works beautifully as a guest room or home office. Enjoy lakeside living with waterfront trails, Rotary Park, shops, transit, and Hwy 401 all just minutes away. (id:61852)
RE/MAX Hallmark First Group Realty Ltd.
(Main Floor Nanny Suite) - 9 Redland Crescent E
Toronto, Ontario
One Of The Most Desirable Streets In The Bluffs Area, Quiet Neighborhood, Fantastic Fully Renovated Walk Out Or Unit With Bedroom With 1 Bathroom, Kitchen With Large Granite Countertop, Open Concept W/Dining Room & Living Room. Hardwood Floors, , Spot Lights, Ample Space To Work From Home. Steps To The Bluffs, Sylvan Park, Cudia Park Trails, Near Great Schools, Walk To Ttc, Close To Go Station, Shopping Waterfront Area To Explore.& With Greenery (id:61852)
RE/MAX Crossroads Realty Inc.
816 - 319 Carlaw Avenue
Toronto, Ontario
Chic Loft Living in Leslieville 1 Bedroom at The Work Lofts. Welcome to 319 Carlaw Ave a unique opportunity to live in one of Toronto's most iconic loft conversions, right in the heart of vibrant Leslieville. This newly painted, spacious and stylish 1-bedroom unit offers the perfect blend of modern comfort and historic character. Featuring an open-concept floor plan with industrial-chic finishes. The bedroom offers privacy and functionality with a sliding door and large closet. (id:61852)
Century 21 Percy Fulton Ltd.
122 Booth Avenue
Toronto, Ontario
Beautiful semi-detached home, ideally suited for a professional couple or family, including newcomers to Toronto. Well-appointed kitchen featuring oven, double refrigerator with water and ice maker, microwave, and dishwasher. Ample storage throughout the home. Enjoy a private backyard perfect for summer entertaining, measuring approximately 10m x 5.2m, complete with a storage shed. Conveniently located close to TTC, parks, and schools. Spacious living areas throughout, with the primary bedroom highlighted by a charming cathedral ceiling. Pictures from 2020 when the proprty was furnished, property available Unfurnished only, virtual tour video from 2020. (id:61852)
Web Max Realty Inc.
D9 - 240 Ormond Drive
Oshawa, Ontario
Welcome To The Beautiful Cedar Valley Townhomes In Oshawa! These Spacious And Modern Townhomes Are Situated In A Peaceful And Family-Friendly Neighbourhood, With A Variety Of Amenities And Features Available To Make Your Family Feel Right At Home. This Two Bedroom Townhome Has Been Renovated From Top To Bottom Featuring Luxury Vinyl Floors, New Kitchen With Upgraded Whirlpool Appliances And Is Filled With Natural Light. It Offers A Private Outdoor Space Perfect For A BBQ Or Just To Relax And Enjoy The Outdoors. Two Spacious Bedrooms On The Second Floor With A Large Bathroom. Attached 1 Car Garage. Mere Steps From Great Parks, Schools, Stores, Restaurants, Transit And More. Professionally Property Managed With Curb Side Waste Collection. Enjoy Two Private Areas On The Complex To Relax. (id:61852)
Homewise Real Estate
1042 Kingpeak Crescent
Pickering, Ontario
2 Bedroom Basement Apartment. All top finishes, Open, Bright and Specious. Doesn't even feellike a basement! Laminate and ceramic tile flooring, quartz countertops & backsplashes,portlights throughout. Ceramic tile bathroom w/ standing shower, private entrance, privatelaundry, 1 parking spot. Don't miss out on the opportunity to make this your home! Tenant toPay 40% of all utility bills and water heater tank rent bill. (id:61852)
Century 21 Innovative Realty Inc.
47 Mount Crescent
Essa, Ontario
Meticulously maintained executive 4+1 bed home with lovely finishes and upgrades throughout. The main floor features a stunning kitchen with granite counters, glass backsplash, and large custom island. The convenient inside entry from the garage is set up as a mud room with washer/dryer hookup behind if preferred. From the large foyer, a hardwood staircase leads to the upper level which features a large primary bedroom with 5-piece ensuite bath and 3 other good sized bedrooms and a Juliette balcony. Fully finished basement with rec room and bedroom, 3-piece bathroom and laundry/utility room. Backyard oasis with heated fibreglass saltwater pool, interlocking stone, outdoor kitchen, gas fire pit, new natural gas BBQ (lifetime warranty), expansive deck, lawn irrigation, and custom garden shed plus pool pump house. Heated, insulated triple-car garage with epoxy floor, 14' ceiling, and man-cave space complete with storage cabinets and included big screen TV. Driveway parking for 4 cars. Directly across from walking path to the Nottawasaga River and treed greenbelt. Move-in ready - a must-see! (id:61852)
Keller Williams Experience Realty
Unit 21 - 4465 Sheppard Avenue E
Toronto, Ontario
2 Private Offices + 1 Kitchen/ storage & washroom, 2 Entrance Doors To Access Unit. Can Be Used As 2 Separate Offices. Located On Sheppard Ave. Plenty Of Free Parking. Just East Of Brimley Ave. Ideal For Office, Lawyers, Accounting Firms, Insurance Companies, Educational Centre, Retail Operation Etc. Buses At Door. Not Restricted To Building Opening Hours. 24 Hrs Access To The Unit. 600 Volts Power Supply. (id:61852)
Century 21 Green Realty Inc.
134 Canongate Trail
Toronto, Ontario
Welcome to 134 Canongate Tr! *Prestigious Kennedy Ps & Dr Norman Bethune Ci School Districts * Fully Upgraded House. Two Master En-Suite. Upgraded Wash Room Corian Vanity, Storm Door For Both Main Floor And Basement. Separate Entrance To Well Functional Two Bedroom Legal Basement Apt. Hardwood Floor Through Main And Second Floor. (id:61852)
Century 21 Leading Edge Realty Inc.
57 Jones Avenue
Toronto, Ontario
Welcome To 57 Jones Avenue, A Brand New Custom Built 3 Bedroom, 4 Bathroom Semi Detached Home In The Heart Of Leslieville, Backed By Tarion New Home Warranty. Spanning Three Thoughtfully Designed Levels, This Home Offers A Functional Open Concept Layout With Refined Finishes, Including A Coffered Living Room Ceiling. The Chef Inspired Kitchen Features Custom Cabinetry With Valance Lighting, A Large Sitting Bar, Brand New Appliances, And A Sliding Walkout To A Private Balcony, Ideal For Everyday Living And Entertaining. Each Bedroom Includes Its Own En Suite With High End Materials, Floating Vanities, And Rain Shower Heads, Creating Spa Like Spaces For Relaxation. The Top Floor Primary Retreat Offers Floor To Ceiling Windows And A Bright, Serene Atmosphere. With Four Distinct Spaces, Additional Bedrooms Can Serve As Children's Rooms Or A Private Home Office. A Second Floor Laundry Room Adds Convenience, While The Fully Customizable Lower Level Provides Flexible Space For A Media Room, Gym, Office, Or Guest Suite With Direct Backyard Access. Built-In 1 Car Garage. Steps To Shops, Cafes, Transit, And Parks, And Located Within The Sought After Bruce PS And Riverdale CI School Catchments. (id:61852)
RE/MAX Realtron Barry Cohen Homes Inc.
7 Stoney Creek Drive
Toronto, Ontario
*Totally renovated top to bottom*A Rare Opportunity To Own A Luxurious Turn-Key Home With Significant Rental Income Potential! Presenting This Meticulously Renovated Bungalow Remodeled By Luxury Home Builders. Modern Elegance And Exceptional Functionality On A Large Lot With A Long 5-Car Driveway Plus A Detached Garage. The Main Floor Welcomes You With An Exquisite Front Door, Leading Into The Breathtaking Open-Concept Space. The Living Room Showcases Custom Fluted Wood Paneling And Built-In Shelving With LED Lighting, Seamlessly Flowing Into The Modern Kitchen Equipped With A Large Waterfall Island And S/S Black Frigidaire-Gallery Appliances, As Well As The Stylish Dining Area. The Main Floor Features 3 Spacious Bedrooms, A Luxurious 4-Piece Main Bathroom With Rain Shower, Floating Vanity, And Custom Fluted Paneling, Plus a Convenient 2-Piece Powder Room. Solid Wood Doors Throughout, Engineered Hardwood On Main Floor, Oak Casings and Baseboards, Vinyl Flooring In The Basement, Brand New Windows, And Ultra Modern Light Fixtures. The Basement, With Its Own Side Entrance And Walkway, Boasts 4 Additional Large Bedrooms, Possible 2 Kitchens With Brand New S/S Appliances, And 2 Washrooms, Offering A Significant Rental Income Potential Of $4,000/Mo. The Backyard Is A Great Area For Hosting Gatherings And Is Very Peaceful With Well Kept Hedges And Trees, Creating Excellent Privacy. Nestled In A Desirable Neighborhood, This Home Is Close To Schools, Parks, Shopping Centres, And Offers Easy Access To Public Transit And 401, Making It An Ideal Location For Families And Commuters. Schedule Your Viewing Today And Step Into Your Dream Home. (id:61852)
Realty 21 Inc.
722a - 7439 Kingston Road
Toronto, Ontario
Welcome to The Narrative Condos - a brand-new luxury 2-bedroom suite offering contemporary living in Toronto's desirable east end, ideally located near Kingston Rd. and Hwy 401. This bright and spacious unit boasts stunning views of Rouge National Urban Park, with unbeatable convenience just steps to TTC transit and minutes to the 401, GO Station, and Pickering Town Centre.The suite features an open-concept living and dining area with soaring 9' ceilings, a modern kitchen with quartz countertops, custom cabinetry, and stainless steel appliances, plus premium laminate flooring throughout. The large primary bedroom includes ample closet space, complemented by a generous second bedroom and two full bathrooms with sleek, contemporary finishes-providing both comfort and functionality.Additional highlights include in-unit laundry, one underground parking space, and a locker.Residents enjoy exceptional building amenities such as a 24/7 concierge, co-working space, wellness centre with yoga studio, elegant lobby lounge, party room, kids' play studio, games room, outdoor terrace with BBQs, and secure underground parking.Experience the perfect blend of nature, convenience, and modern design at The Narrative. Book your showing today! (id:61852)
Right At Home Realty
