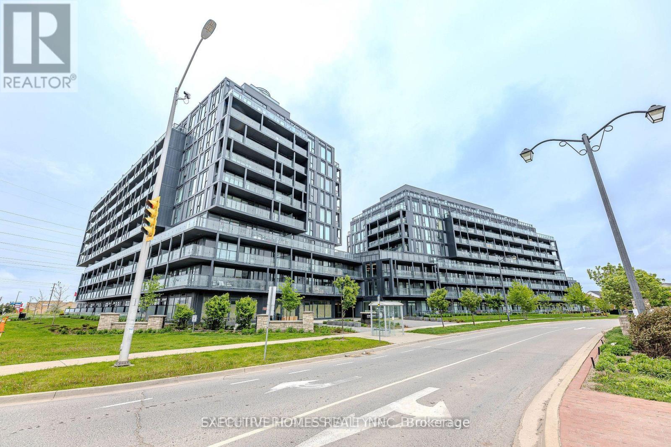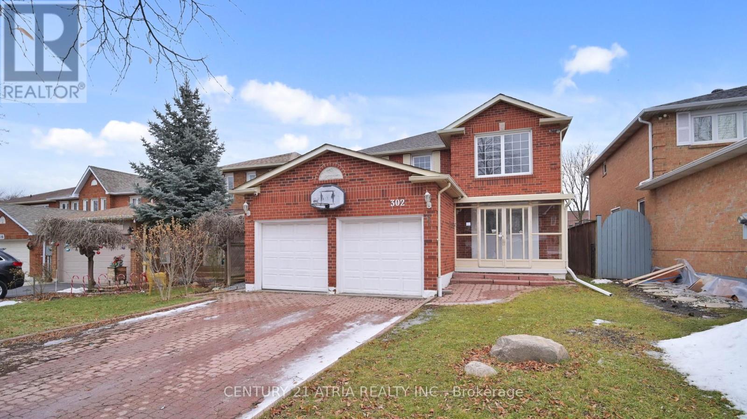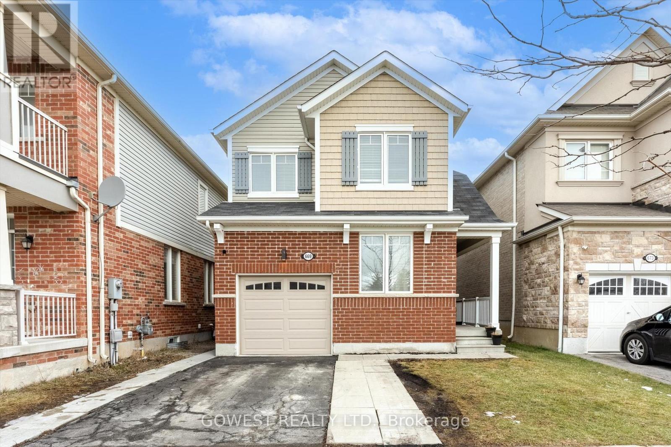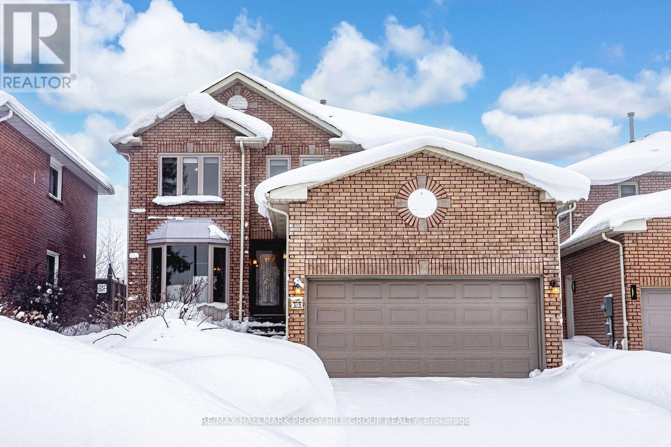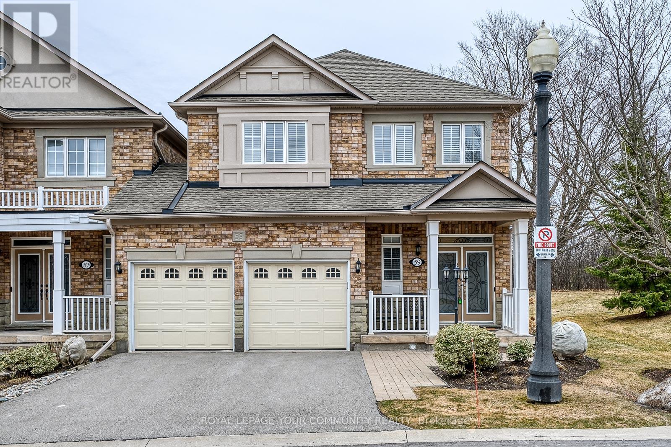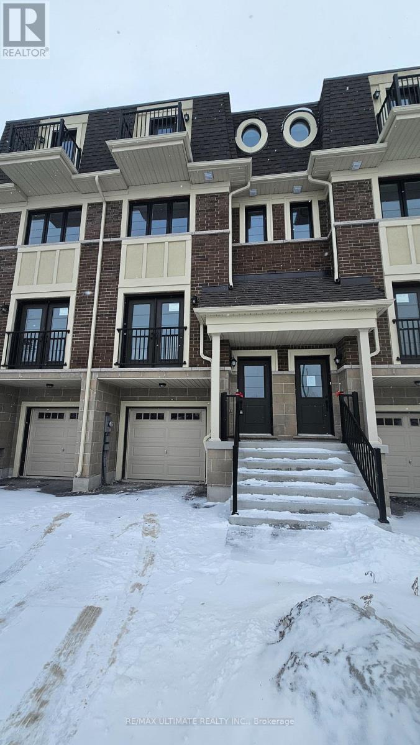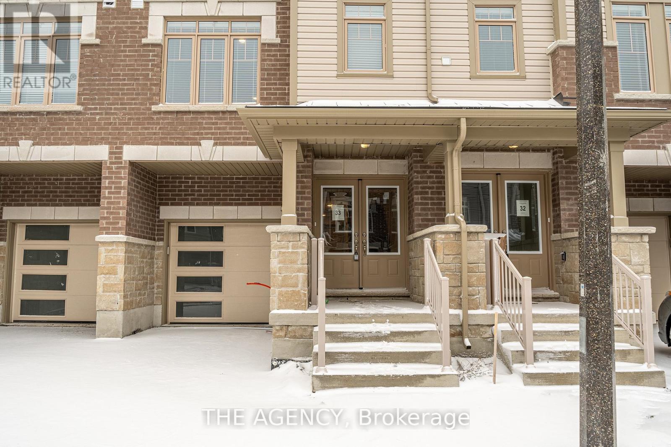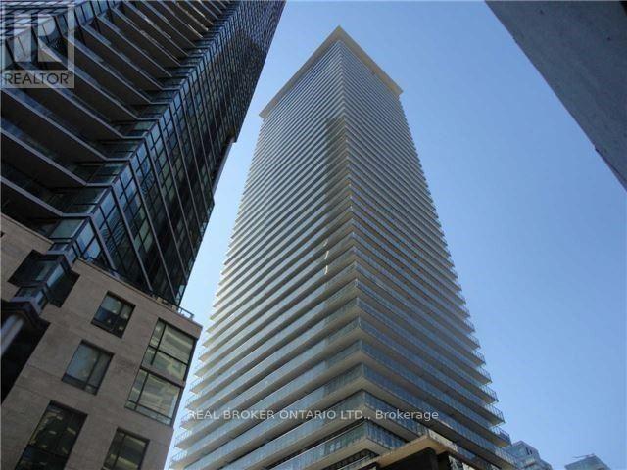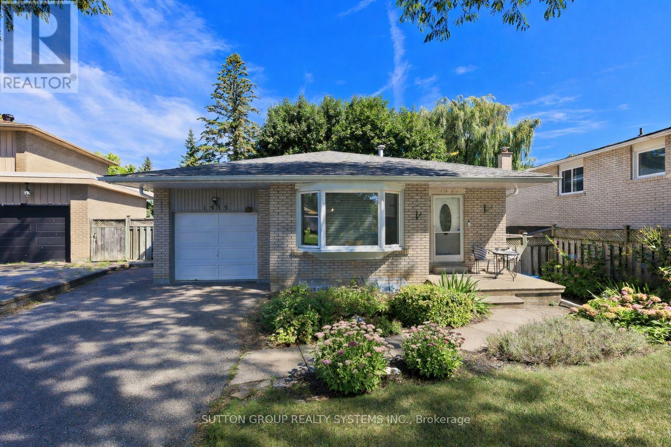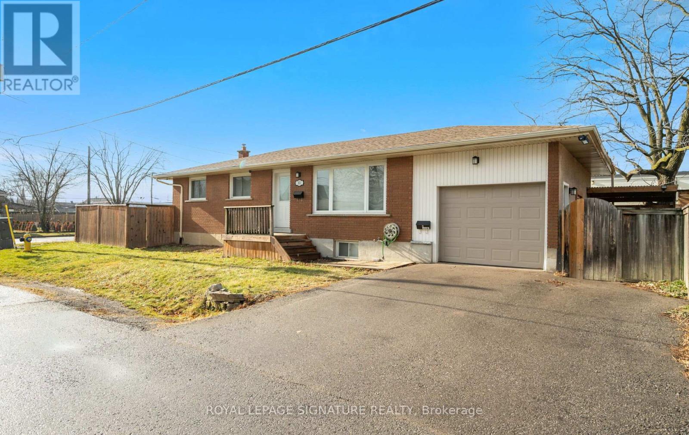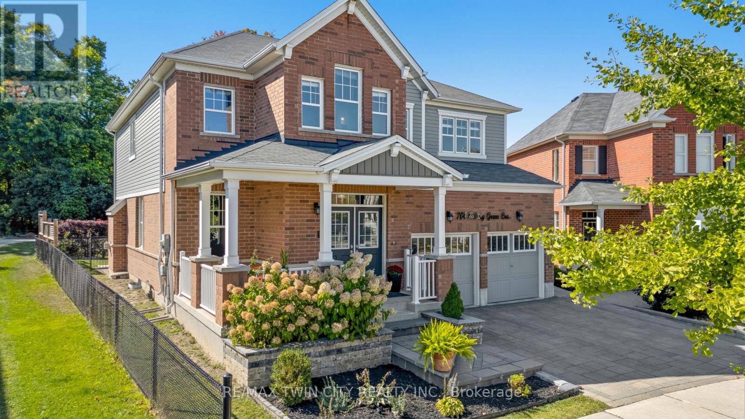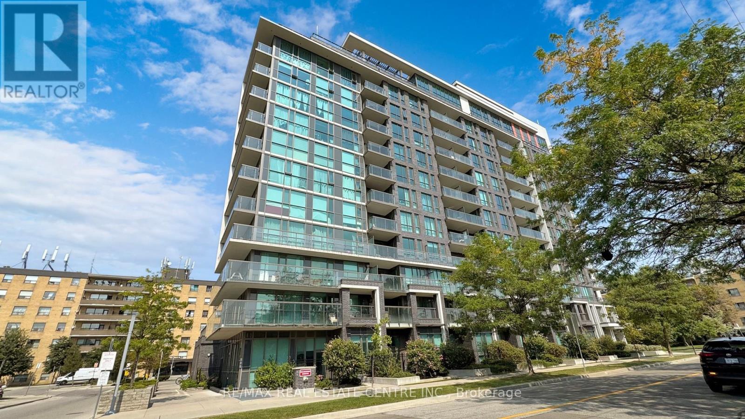A 712 - 3210 Dakota Common
Burlington, Ontario
Very Bright and specious, 2 Bedroom Condo Offers 9' Ceilings, Unobstructed View From Very Spacious Balcony, Flooring Throughout, Quartz Counter-Tops, Stainless Steel Appliances. Future Amenities to Include Lobby With Concierge, Party Room With Kitchenette & Outdoor Terrace, Pet Spa, Fitness Centre With Yoga Space, Sauna & Steam Room, Outdoor Rooftop Pool With Lounge & BBQ Area. Internet Included. (id:61852)
Executive Homes Realty Inc.
302 Ojibway Trail
Mississauga, Ontario
Great home in a sought-after neighbourhood with no homes behind. Features a grand double-door entrance leading to a stunning foyer with soaring ceilings. Formal living room with French doors and an elegant dining room. Open-concept family room with a wood-burning fireplace. Upgraded kitchen overlooking the breakfast area. Private backyard with cherry and plum trees. Spacious primary suite with double-door entry, 3-piece ensuite, and skylight. Two additional bedrooms and a 4-piece bath. Comfort and value combined. (id:61852)
Century 21 Atria Realty Inc.
669 Gibson Crescent
Milton, Ontario
Welcome to this exceptional Mattamy-built, an award-winning builder, detached home located in the highly sought-after Coates Community of Milton. Offering 1,878 sq. ft. above grade plus a fully finished basement with an additional 825 sq. ft. of living space, this beautifully maintained 3+1 bedroom, 4-bathroom residence is perfectly designed for modern family living. Situated on a quiet, family-friendly crescent with a premium lot, this home offers privacy, safety, and a true sense of community-where children can enjoy street hockey, bike rides, and basketball right outside your door. The fully fenced backyard provides the ideal space for kids, pets, and outdoor entertaining, while two-car parking and a single-car garage with convenient interior access make everyday living effortless, especially during colder months. Families will appreciate the walking distance to both Catholic and public elementary and secondary schools, all known for strong provincial test scores-making this an ideal place to raise a family. The neighborhood is surrounded by parks, trails, playgrounds, dog parks, community centres', arenas, and state-of-the-art recreation facilities, including swimming pools and gyms offering programs for all ages. Enjoy unbeatable convenience with close proximity to big-box retailers, boutique specialty shops, Milton District Hospital, professional offices, and places of worship. Outdoor and recreational enthusiasts will love being just 10 minutes from Glen Eden Ski Hill and Kelso Conservation Area. Commuters will appreciate quick access to Hwy 401, 407, 403, QEW, Go Transit, and Pearson International Airport (YYZ), along with easy connections to Oakville, Burlington, Mississauga, and beyond. This is more than a home-it's a lifestyle in one of Milton's most vibrant and welcoming communities. A must-see property you'll be proud to call home. (id:61852)
Gowest Realty Ltd.
39 Grasett Crescent
Barrie, Ontario
BEAUTIFULLY BRIGHT FOUR-BEDROOM HOME BACKING ONTO OPEN LAND FOR THE ULTIMATE IN PEACEFUL LIVING! Tucked into a quiet crescent in Barrie's desirable Sunnidale neighbourhood, this warm and welcoming family home offers a rare sense of privacy with no rear neighbours and peaceful views over open land. The mature, all-brick exterior sets a timeless tone, while the fully fenced backyard invites morning coffees, afternoon play, and evening dinners with the field as your backdrop. Inside, natural light pours through oversized windows, brightening a well-designed layout that balances everyday comfort with space to entertain. The main level features a living room with a bright bay window and an adjoining formal dining area, a family room with an electric fireplace for cozy nights in, and a spacious eat-in kitchen with a sliding glass walkout to the backyard - perfect for enjoying sunset skies and quiet summer evenings. A powder room and laundry area add to the functionality. Upstairs, the oversized primary suite is a private retreat with its own sitting area overlooking the peaceful yard, a walk-in closet, and a luxurious 5-piece ensuite with a soaker tub and separate shower. Three additional bedrooms share a full 4-piece bath, offering room to grow, and the unfinished basement provides a blank canvas for future living space tailored to your needs. With updated mechanicals including the furnace, central air conditioning, and hot water tank already in place, this home is ready for its next chapter - all within walking distance of schools, parks, transit, and just minutes from major shopping and the waterfront. Don't just imagine the lifestyle - step into it, and let this #HomeToStay be the place where your next chapter truly begins. (id:61852)
RE/MAX Hallmark Peggy Hill Group Realty
59 Stonecliffe Crescent
Aurora, Ontario
Embrace For Sale 59 Stonecliffe Cres, Aurora, Ontario. Embrace the perfect blend of luxury and serenity at 59 Stonecliffe Crescent, a beautifully appointed condominium townhouse that offers an exquisite living experience within the sought-after gated community of "Stonebridge Estate." This end unit, resembling a detached home, is nestled amidst 50 acres of lush woodlands, surrounded by world-class golf courses and the stunning landscapes of the Oak Ridges Moraine. As you enter, the open-concept design captivates you with its airy feel and natural light. The renovated kitchen serves as the heart of the home, showcasing elegant white cabinetry, a spacious quartz countertop, and a center island that beckons culinary creativity. The adjoining Great Room, adorned with a cozy gas fireplace and crown molding, invites relaxation while offering picturesque views of the private backyard. Host intimate dinners in the formal dining room under the dramatic cathedral ceiling and crown moulding. The main floor laundry area has a full-size washer & dryer, a large laundry sink, white cabinetry, and access to a double-car garage. Foyer, with a large closet, 2-piece powder bathroom, and double-door entrance. Travel upstairs to discover a private sanctuary in the expansive primary suite, where you can unwind in the luxury of a 5-piece ensuite featuring heated floors, double sinks, a separate shower, soaker tub. The primary has a walk-out balcony, an electric fireplace, a walk-in closet. Two additional well-appointed bedrooms, each with double closets, provide ample space. The finished basement further elevates this home, offering versatile areas for recreation, a stylish bar, and a dedicated office space-all designed for your ultimate comfort and enjoyment. Positioned close to shopping, hospitals, and minutes from Hwy 404, this residence offers not only a beautiful home but a desirable lifestyle. Discover the safety, tranquility, and elegance that await you at 59 Stonecliffe Crescen (id:61852)
Royal LePage Your Community Realty
75 Marret Lane
Clarington, Ontario
Stunning New Luxury Rental - Fully Upgraded Freehold Townhome.Experience Elevated Living in this Impeccably Crafted, Fully Upgraded 3- Storey Freehold Townhome offering over 2,000 Sq Ft of refined, Contemporary Comfort. Every Detail has been thoughtfully Curated, Showcasing Premium Finishes, Designer Selections, and Exceptional Craftsmanship throughout. The Gourmet Chef's Kitchen features Upgraded Cabinetry, Quartz countertops, Premium Appliances, and a walkout to a private deck - Ideal for Morning Coffee or Evening Dining. The Open- Concept Living and Dining areas are enhanced with Upgraded Flooring, Custom lighting and a Bright, Airy layout with its Own Upgraded Private Ensuite- an Ideal setup for Families, Professionals, or Shared Living. The Entire Top Floor is Dedicated to a Luxurious Primary Retreat, Featuring a Generous Walk-In Closet, A Spa-Inspired Ensuite, and An Exclusive Private Balcony. Move-In Ready and Finished to a Standard RARELY found in Typical Builds, This Home Delivers a True Luxury Rental Experience for Those Seeking Comfort, Style, and Sophistication. (id:61852)
RE/MAX Ultimate Realty Inc.
108 Bavin Street
Clarington, Ontario
Welcome to 108 Bavin Street, where modern comfort meets everyday convenience in the heart of Bowmanville. This contemporary home offers 3+1 bedrooms, 4 bathrooms, two parking spaces, three finished levels, and a fourth-level unfinished basement ready for your customization-ideal for families and working professionals alike. The bright, open-concept interior is filled with natural light and features sleek, modern finishes throughout, along with stainless steel appliances that have never been used. Thoughtfully designed living spaces provide both functionality and style, making day-to-day living comfortable and effortless. Located in a vibrant, growing community, this home offers exceptional access to nearby schools, parks, shopping, and essential amenities. Commuters will appreciate the quick access to Highway 401 and the added value of the future Bowmanville GO Station just minutes away, promising even greater connectivity. A perfect blend of space, style, and location, this home delivers modern living at its best in one of Bowmanville's most convenient neighbourhoods. (id:61852)
The Agency
2810 - 33 Charles Street E
Toronto, Ontario
Fully Furnished 1-Bedroom At Casa Condo On Yonge/Bloor. 9' Ceiling With Floor To Ceiling Window, Oversize Balcony With Bbq Hookup. Outdoor Pool With Tanning Beds, Gym Theatre, Rooftop & Party Room. Ample Visitor Parking. Steps To Two Subway Lines, Yorkville. Walk Score 99. Just Move In With Your Personal Belongings - Bed & Mattress, Couch, Tv, Dining Table, Pots & Pans, Cutlery & Dishes, Rice Cooker Are All Included! (id:61852)
Real Broker Ontario Ltd.
1535 Thetford Court
Mississauga, Ontario
Well maintained detached home located at the end of a quiet, child-friendly court in the heart of Clarkson. Offering three spacious bedrooms plus a large additional bedroom on the lower level, this home provides excellent flexibility for families or extended living arrangements. Features include a bright three-season sunroom ideal for relaxing or entertaining, LeafFilter gutter protection, and new front and basement windows installed in 2023. A functional layout combined with a prime location makes this property a standout opportunity in a highly sought-after neighbourhood(some photos are virtually staged). A must-see home. Book your private showing today. (id:61852)
Sutton Group Realty Systems Inc.
11 Rockwood Avenue
St. Catharines, Ontario
Renovated Bungalow in a Prime Neighbourhood! Perfect for first-time buyers or savvy investors, this turnkey home offers exceptional versatility and value. The sun-filled main floor features a spacious living room with elegant crown moulding and pot lights, creating a warm and inviting atmosphere. The modern, upgraded kitchen boasts quartz countertops and stainless steel appliances, seamlessly combined with the dining area and offering a walk-out to the backyard-ideal for everyday living and entertaining. The main level includes three generously sized bedrooms with laminate flooring and large closets, a beautifully renovated 4-piecebathroom, and a separate laundry for added convenience. The professionally finished lower level offers a self-contained in-law suite with a separate entrance, second kitchen, modern 4-piece bathroom, one bedroom plus den, and its own separate laundry. Enjoy the bonus of a fenced private yard dedicated to the in-law suite, separate from the side yard-perfect for multi-generational living or rental potential. Full updated home with Newer Appliances, New Furnace & Central air conditioner (under 2 years old). Located within walking distance to schools, shopping, parks, trails, and more. Just minutes to Hwy 406 & QEW, 10 minutes to Niagara College and the GO Station, and only 15 minutes to Brock University. A truly move-in-ready home in a high-demand location - don't miss this incredible opportunity! (id:61852)
Royal LePage Signature Realty
304 Falling Green Crescent
Kitchener, Ontario
Set on a premium landscaped lot backing onto lush GREENSPACE, this extraordinary home offers not just a place to live, but a lifestyle to be cherished. With walking trails at your doorstep and Schlegel Park just steps away, every day feels connected to nature. Inside, 9-foot ceilings and gleaming hardwood floors set the stage for elegance. A dedicated main floor office makes working from home effortless, while the open-concept family room, anchored by a gas fireplace with a striking stone accent wall, invites gatherings that turn into lasting memories. The chef-inspired kitchen, finished with granite countertops throughout, flows seamlessly to the heart of the home and beyondinto a picturesque backyard with a stone patio and retractable awning. Here, an entertainers paradise awaits: a fully equipped outdoor kitchen with fridge, built-in BBQ, outdoor stove, and custom stoneworkdesigned for unforgettable evenings overlooking the treetops. Upstairs, four generously sized bedrooms, each with its own ensuite, provide comfort and privacy for the entire family. The finished lower level offers even more possibilities with a SIDE DOOR ENTRANCE TO THE IN-LAW SUITE WITH EGRESS WINDOWS, featuring a modern open-concept kitchen with granite countertops, luxury flooring, and bright, spacious designperfect for multi-generational living or welcoming long-term guests. Every corner of this home speaks to quality and care, from the granite finishes carried throughout to the thoughtful landscaping. This is more than a houseits a place where family traditions are built, laughter fills the rooms, and every day feels like home. Steps to top rated schools, parks, trails, shops, restaurants plus more! Some photo virtually staged (id:61852)
RE/MAX Twin City Realty Inc.
719 - 80 Esther Lorrie Drive
Toronto, Ontario
Gorgeous And Bright fully renovated Corner Unit for lease in the Highly Desirable West Humber Neighborhood. Modern and Spacious unit with 2 Bedrooms 2 full Bath Perfect For Families, with separate climate control. Apartment includes underground parking and locker. Open Concept Living/Dining And Kitchen, Granite Counters and Stainless Steel Appliances. Large Windows Throughout the unit making it bright with lots of natural lights.Magnificent View from the balcony. 10 feet ceiling, large Master bedroom with W/I closet, and full 3pcs bathroom. Concierge and Security 24 hours, Fitness Centre and indoor heated swimming pool. Steps to TTC, Humber College, River trail, close to major HWYs and to All Amenities (no furnitures in a unit) (id:61852)
RE/MAX Real Estate Centre Inc.
