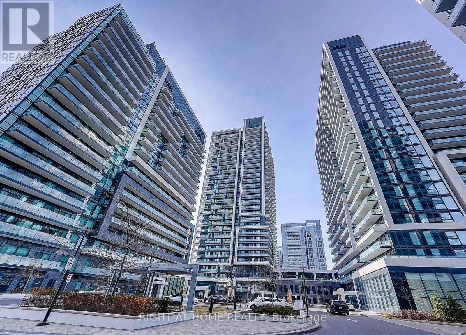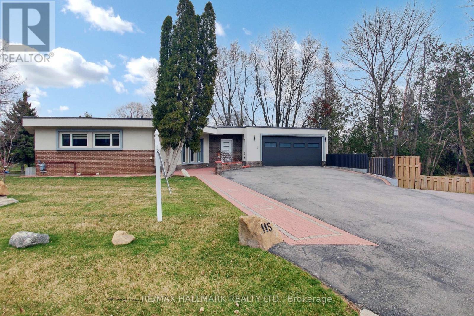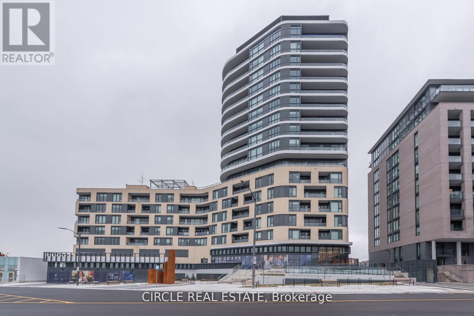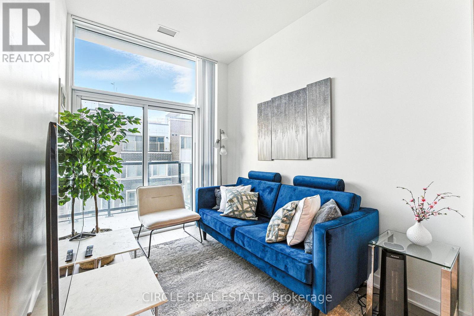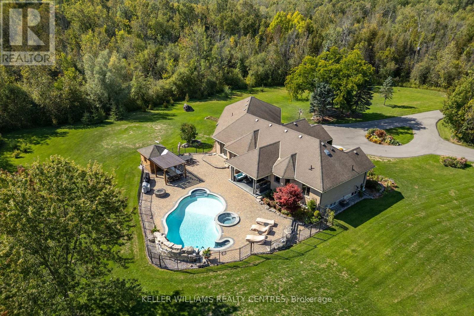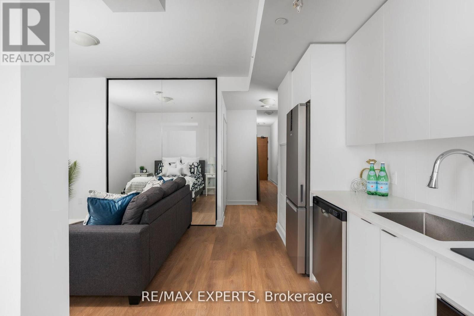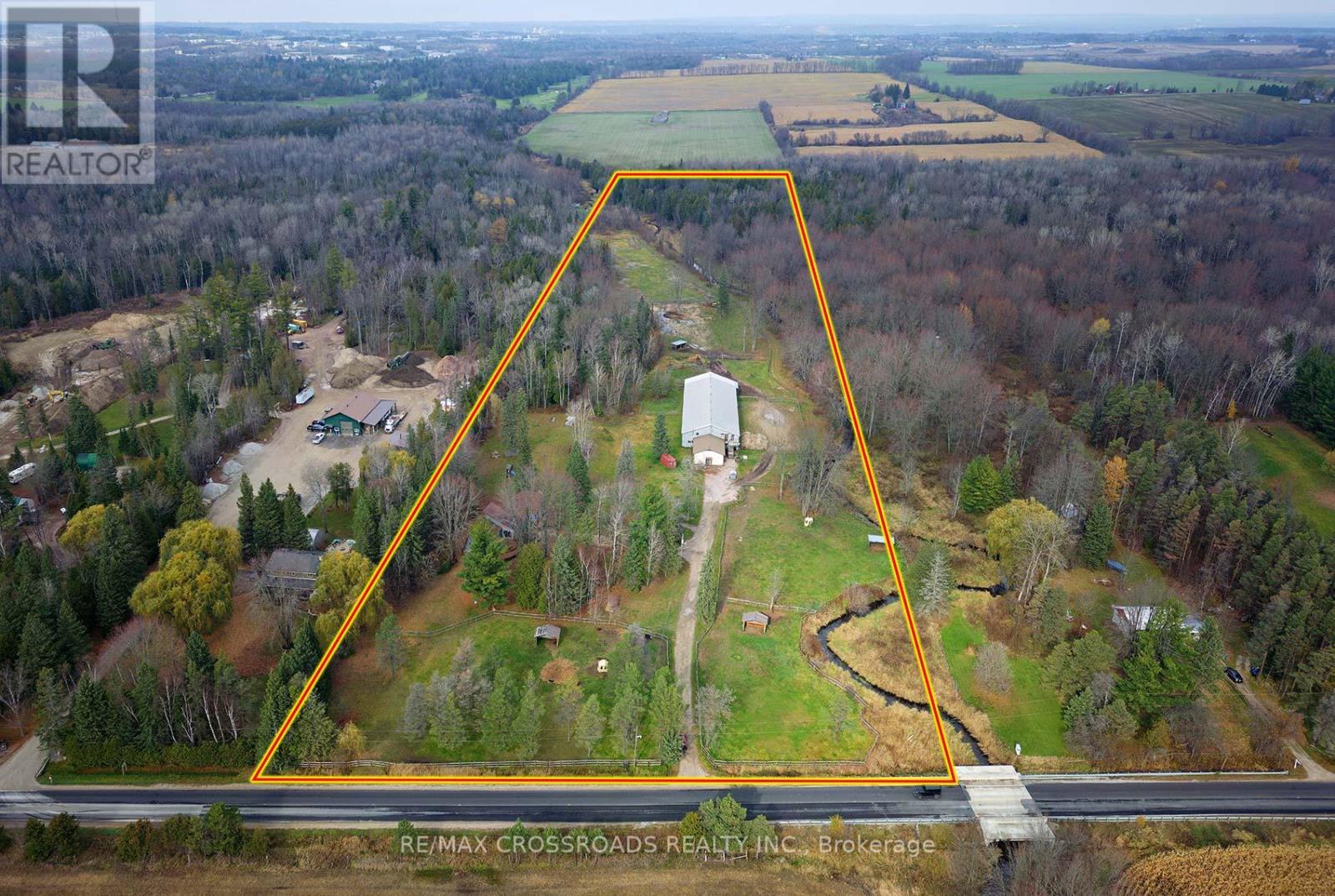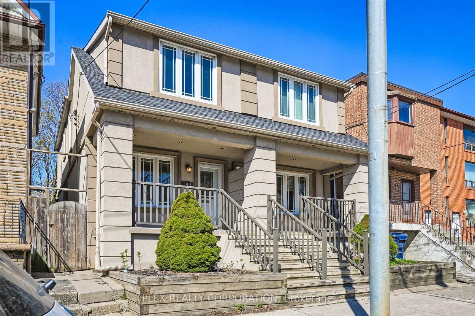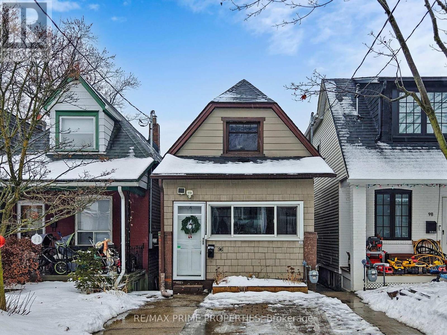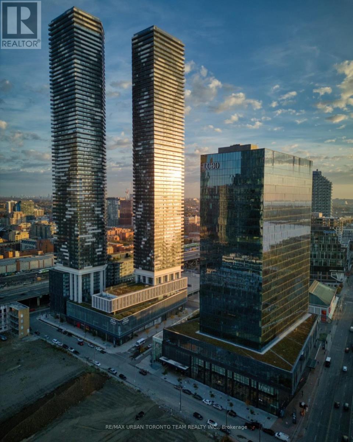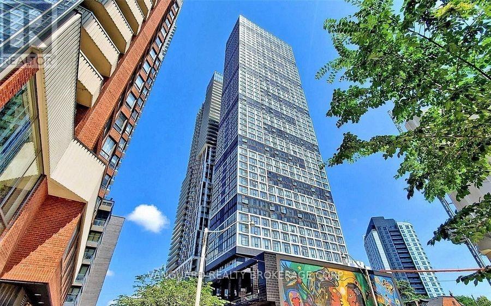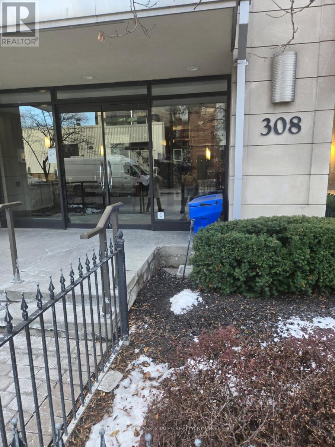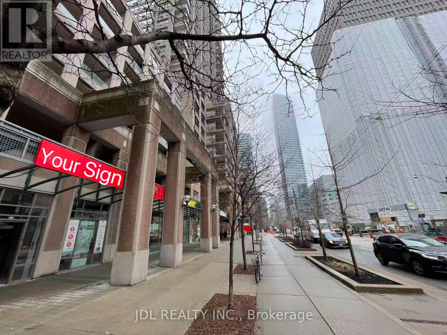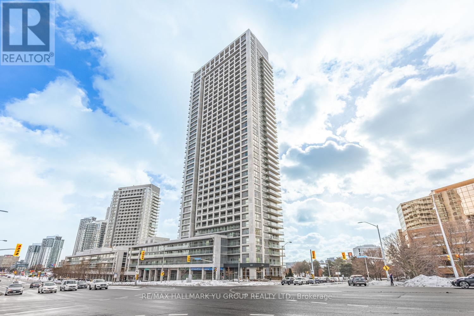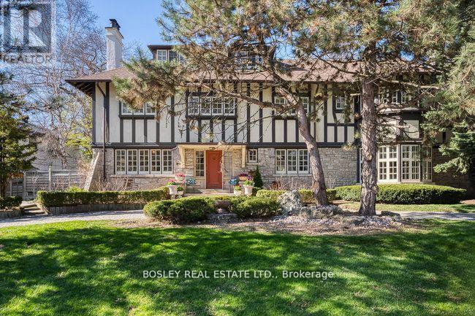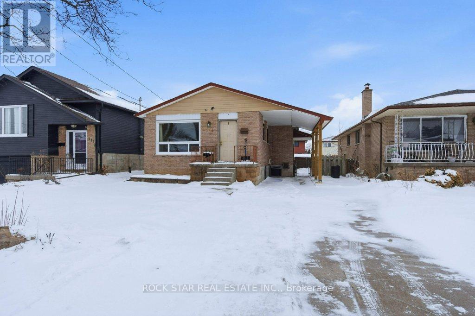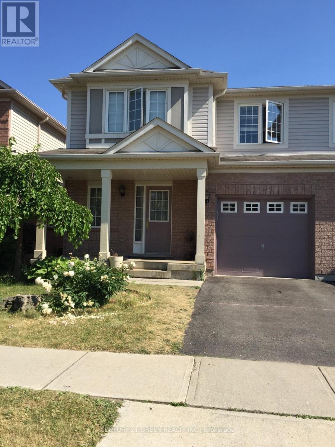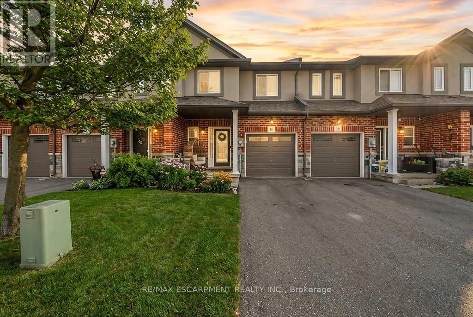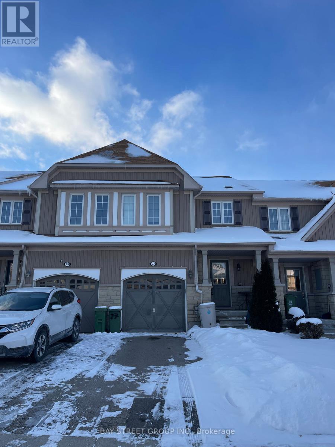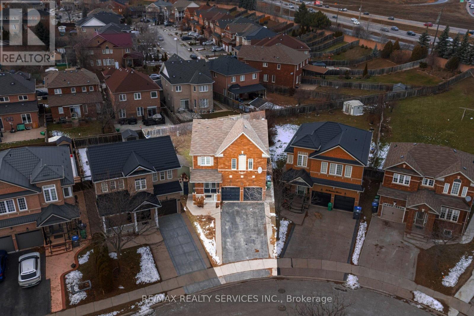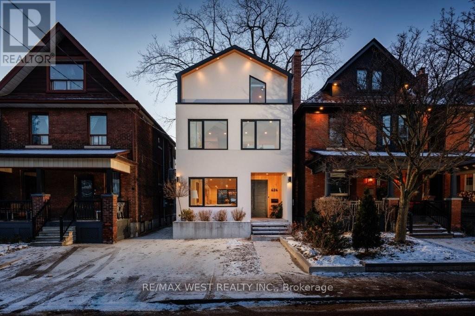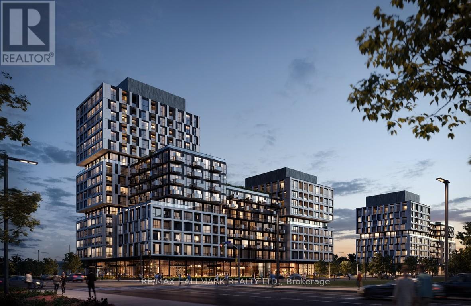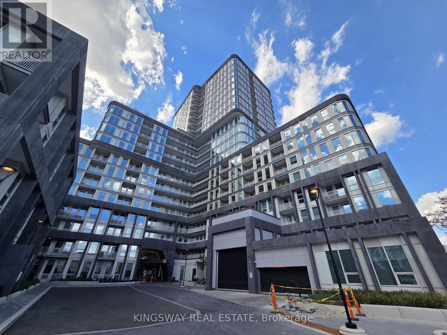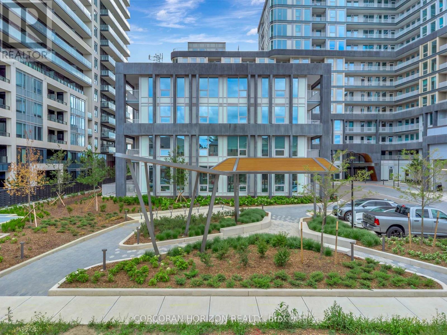508 - 95 Oneida Crescent
Richmond Hill, Ontario
Location! Location! Location! Welcome to this lovely 2-bedroom, 2-bathroom home in a prestigious building in South Richmond Hill. This bright and spacious unit features floor-to-ceiling windows and a large balcony, offering ample natural light. Features include laminate flooring, 9-foot ceilings, and a modern, open-concept kitchen with stainless steel appliances. The primary bedroom includes a walk-in closet and a 3-piece ensuite. Conveniently located near the future Yonge subway extension, parks, schools, community centre, GO Train/VIVA, transit, and major highways 7, 400, and 404. Close to shopping, restaurants, and everyday essentials. Building amenities include a 24-hour concierge, indoor pool, gym, party/media room, outdoor BBQ terrace, and visitor parking. A comfortable and convenient place to call home (id:61852)
Right At Home Realty
115 Lynwood Crescent
King, Ontario
This stunning executive residence offers a masterclass in modern sophistication and serene country living. Set on a massive estate lot with an impressive 150-foot frontage, this property provides a secure and expansive escape for families seeking ultimate privacy without sacrificing proximity to city amenities.***MAIN FLOOR ELEGANCE (2,480 SQFT + 165 SQFT SUNROOM) Step into a bright, grand foyer that opens into a home designed for both productivity and high-end relaxation.Warm & Inviting Living Space: The generously sized living room serves as the heart of the home, featuring a stunning fireplace that adds both warmth and a sophisticated focal point for family gatherings.***Modern Open Concept: The living area flows seamlessly into a chef-inspired kitchen with premium finishes and ample storage. ***Executive Work Space: A private, thoughtfully designed office/4th Bedroom sits just off the foyer, providing a quiet, professional sanctuary for remote work. Four-Season Retreat: The dining area transitions into a bright 165 sqft solarium, perfect for morning coffee or relaxing while overlooking your sprawling, manicured private grounds. ***FULLY UPDATED Having undergone a complete top-to-bottom renovation within the last six years, this home offers contemporary aesthetics and high-efficiency systems for total peace of mind.***VERSATILE LOWER LEVEL (2-BEDROOM WALK-OUT SUITE) The exceptionally bright walk-out basement is a rare asset, featuring a fully self-contained two-bedroom two bathroom apartment. Perfect for multi-generational families or in-laws, this suite includes its own private entrance, a full kitchen, and dedicated laundry facilities, ensuring total independence and privacy. Proof of income, credit report, and references required. (id:61852)
RE/MAX Hallmark Realty Ltd.
1503 - 120 Eagle Rock Way
Vaughan, Ontario
Welcome to The Mackenzie, where luxury living meets unparalleled convenience! This 1-bedroom, 1-den, and 2-bathroom unit redefines urban living with seamless connectivity. Commuting is a breeze with easy access to The Maple GO Station and Vaughan Metropolitan Centre, whisking you to downtown Toronto in just 45 minutes. Proximity to highways 400, 401, and 407 ensures a quick route to Pearson.Step inside this meticulously crafted unit featuring smooth finished ceilings and 7 1/2"-wide laminate flooring that elegantly extends through the living room, dining room, den, bedroom, hall, and foyer. Sliding closet doors and contemporary interior doors with chrome lever hardware add a touch of sophistication. Revel in the airy ambiance with 9' floor-to-ceiling heights. Enjoy the modern amenities of manual roller shade and pre-wired telephone units. (id:61852)
Circle Real Estate
201 - 60 Honeycrisp Crescent
Vaughan, Ontario
Just five minutes from Walmart, IKEA, Cineplex, and the Jane subway station, this property is perfect for commuters and professionals. Discover the fantastic opportunity at Mobilio Condos in Vaughan Metropolitan Centre. This one-bedroom unit features a spacious balcony with unobstructed westward views. The open-concept layout offers generous living space, highlighted by soaring ceilings over 10 feet high, creating an expansive and luxurious atmosphere. The unit also includes a 9-foot ceiling in the main living area, in-unit laundry, and modern stainless steel appliances with a marble backsplash and stone countertops. Residents can enjoy amenities such as a fitness centre, party room, and lounge. Located within a master-planned community by Menkes, steps from Vaughan Metropolitan Centre, the TTC Subway, Viva, YRT, and the GO Transit Hub, with easy access to Highways 7, 400, and 407. Nearby amenities include the YMCA, York University, Seneca College, banks, IKEA, restaurants, and more, offering a vibrant, well-connected community with quick access to downtown Toronto. (id:61852)
Circle Real Estate
6871 Black River Road
Georgina, Ontario
Nestled on 25 picturesque private acres, this stunning ranch-style bungalow offers an unparalleled living experience both inside & out. From carpet-free interiors & radiant in-floor heating to your own private poolside oasis, every inch of this country estate has been thoughtfully designed & meticulously maintained. The home combines the serenity of country living w/ top-tier modern amenities & tech, perfect for entertaining, working from home, or simply enjoying peaceful luxury in a quiet private setting minutes from Lake Simcoe & Sibbald Point, schools, amenities, stores & the town of Sutton. Inside, impressing at every turn this thoughtfully designed home offers a practical & luxurious layout which includes a primary suite that features a W/O to a stunning spa like patio w/ a large step-in salt water pool, waterfall, & hot tub. There are 2 additional main level bedrooms, & a home office. The chefs kitchen is a standout feature, boasting a custom stone arch, stone countertops, gas countertop range, center island w/ prep sink, & expansive views of the pool & a mature & private forested yard. Enjoy the fully finished basement w/ its sprawling recreation room, perfect for a games room & a dedicated theatre room complete w/ Paradigm surround sound speakers, a projector, Canadian-made Palliser theatre seating, & custom B/I cabinetry making it a true cinematic experience right at home. You'll also find a fully equipped fitness area, featuring an array of exercise equipment & an infrared sauna, ideal for post-workout relaxation. A custom wine cellar w/ illuminated shelving offers a stunning showcase for your collection, blending form & function in a most elegant way. Your saltwater in-ground pool awaits, w/Cabana & Pergola, stone bar, multiple cooking areas, outdoor TV all crafted for unforgettable gatherings. Whether you're looking for a full-time escape, multi-generational living, or a lifestyle upgrade just outside the city, this one-of-a-kind estate has it all! (id:61852)
Keller Williams Realty Centres
1010 - 2920 Highway 7 Road W
Vaughan, Ontario
A Sleek, Modern 1-Bedroom, 1 Bathroom Condo, Offering 560 Sq Ft Of Thoughtfully Designed Living Space. This Bright, South-Facing Unit Boasts Unobstructed Views And An Open-Concept Layout Complemented By Contemporary Finishes Throughout. The Kitchen Area Has Whirlpool Appliances And Overlooks Bright South Views. Perfect For A 2-4 Person Dining Table Or Kitchen Island With Seating Built In. Your Primary Bedroom Is A Fantastic Size With Its Large Floor-To-Ceiling Window And Double Closet. The Spacious Entryway Provides A Functional And Inviting Transition Into The Suite, While Floor-To-Ceiling Windows Fill The Space With Natural Light Even On Those Cloudy Days. Your Balcony Is Open And Unobstructed, Overlooking The Pool And The City. Enjoy The Convenience Of 1 Included Parking Space And A Full Range Of Luxury Amenities In This Brand-New, Iconic Urban Landmark Tower By The Cortel Group. Residents Have Access To An Outdoor Pool, Party Room, Games Room, State-Of-The-Art Gym, Kid's Playroom And 24/7 Concierge. Located In The Heart Of Vaughan's Rapidly Growing Urban Centre, You're Minutes To Walmart, Costco, Major Highways 400 & 407, The VMC Subway Station, YMCA, Vaughan Mills, And Countless Cafes, Bakeries, Restaurants, And Daily Conveniences. No Pets, No Smoking. Internet included. (id:61852)
RE/MAX Experts
2726 9th Line
Innisfil, Ontario
Welcome to an exceptional opportunity to own a unique bungalow featuring two side-by-side separate units, nestled on approximately 20 acres of breathtaking flat land. This expansive property is not just a home; it's a sanctuary for those who appreciate nature and the outdoors. As you explore the land, you'll discover an amazing 12-stall barn and another 6-stall barn behind the riding ring! YES!! A 60 ft 120 ft Riding Ring provides the perfect space for year-round riding, training, and events regardless of the weather. Ideal for horse lovers and animal lovers alike. A gorgeous stream gracefully winds its way through the east side of the property, adding to the serene atmosphere and offering a picturesque setting for relaxation and enjoyment. Imagine spending your afternoons by the water, surrounded by the sounds of nature and the beauty of your surroundings. With ample space, it offers incredible potential for customization or simply creating your own private retreat. The expansive land allows for numerous possibilities, whether you're looking to create a family compound or a hobby farm. Located just 11 minutes from Innisfil Beach, you'll have easy access to recreational activities, water sports, and stunning waterfront views. This prime location combines the tranquility of rural living with the convenience of nearby amenities. Don't miss out on this rare opportunity to make this stunning property your own! Schedule a viewing today and envision the possibilities. Your dream property awaits! SEE ADDITIONAL REMARKS TO DATA FORM **EXTRAS** NONE-SOLD AS IS AS PER SCHEDULE "A" (id:61852)
RE/MAX Crossroads Realty Inc.
192 Coxwell Avenue
Toronto, Ontario
Three bedroom two bathroom Leslieville home with additional living space on the lower level. This property offers the perfect balance of comfort, style, and functionality. Bright open concept main floor with many modern finishings. Close to schools, parks and other desirable amenities. Conveniently located around the corner from Little India and steps to the shops on Coxwell. TTC stops near front door. (id:61852)
Plex Realty Corporation
96 Coleridge Avenue
Toronto, Ontario
Welcome to this beautiful home in East York! Your first steps inside are to the enclosed sunroom, a cozy and functional shelter from the elements, giving you the perfect space for your coats and shoes. Walk through the front door into the spacious and inviting living room, with timeless wainscotting throughout the main level. A separate dining area with lots of light, as well as beautiful kitchen appointed with stainless steel appliances. Plus, a beautiful breakfast nook surrounded by windows to enjoy your mornings in. From the kitchen you can walk out to your private backyard, and enjoy the privacy thanks to the deep lot. Upstairs you'll find two charming bedrooms, one with its own ensuite! Downstairs you'll find a finished basement to be used how you see fit, as well as a four piece bathroom with a soaker tub to relax in after those hectic days. All of this is nestled in an incredible neighbourhood near plenty of shops, restaurants, and public transit. Includes a dedicated front pad parking spot, a rarity in this area! Move in ready, wonderfully updated with plenty of character, this home is the perfect spot for you. (id:61852)
RE/MAX Prime Properties
7211 - 138 Downes Street
Toronto, Ontario
Available March 1st - Sugar Wharf 1 bedroom / 1 bathroom , 501 Sqft interior Unit w/ Amazing views from Balcony facing South. Clear view Open concept kitchen living room - ensuite laundry, stainless steel kitchen appliances included. Engineered hardwood floors, stone counter tops. Steps Away From Sugar Beach, Employment, Shops & Restaurants. Farm Boy, Loblaws, Lcbo, The Lake. The Life. The City. Built-In Fridge, Dishwasher, Stove, Microwave, Front Loading Washer And Dryer, Existing Lights, Ac, Hardwood Floors, Window Coverings (id:61852)
RE/MAX Urban Toronto Team Realty Inc.
912 - 251 Jarvis Street
Toronto, Ontario
Bright Functional & Meticulously Maintained Studio Unit With 1 Bathrooms & Large 13" x 8" Terrace With Unobstructed Bright Functional Easterly View! Modern Finishes Including Upgraded Kitchen Cabinets & Engineered Hardwood Flooring. Locker Located On Same Level As Condo Unit. 24/7 Concierge & Security. Luxury Amenities Including Rooftop Sky Lounge & Gardens, Outdoor Swimming Pool, Barbeque Space, Fitness Centre, Sauna, Yoga Studio, Party Room, Game Room, Library, Theatre & Guest Ensuite. Walking Distance Ryerson University George Brown College, Eaton Centre, Dundas Square, Yonge/Dundas Subway, St. Lawrence Market, Hospitals, Financial District, Restaurants & Shops. (id:61852)
Vanguard Realty Brokerage Corp.
519 - 308 Palmerston Avenue
Toronto, Ontario
In the heart of little Italy. Bright new spacious bachelor 450 square feet, juliette balcony and full kitchenette, hardwood floors, ensuite laundry 4 piece bathroom with soaker. Condo exercise room great pied-à-terre in Toronto for those that live up north in cottage land or out of town steps to college street, TTC, UofT and shops. (id:61852)
Sutton Group-Associates Realty Inc.
R1a - 925 Bay Street
Toronto, Ontario
Move-in-ready, fully renovated and furnished 1,043 sq. ft. office sublease prominently located at the signalized corner of Bay Street and Wellesley Street, with direct street frontage on Bay Street. Situated at the base of The Bay Club, a 32-storey residential tower, the space benefits from excellent visibility, continuous pedestrian traffic, and immediate TTC access directly outside the entrance. The bright, efficient layout includes one private office, one meeting room, a large open workstation area, a kitchen, and a private washroom, offering a true turnkey solution for professional or commercial users. Approximately 500 metres from the University of Toronto and UHN, and surrounded by major institutions including Queen's Park, Toronto Metropolitan University, College Park, and numerous office towers. A short, convenient walk to world-class arts and entertainment, parks, dining, and luxury shopping in Yorkville, as well as minutes from Holt Renfrew Centre and the Colonnade on Bloor Street. This vibrant location benefits from strong daytime and evening activity and is well suited for a wide range of commercial uses office, restaurants, retail, dental, and other Personal & Consumer Services like Hair/Nail salon, Dry Cleaner,Fitness Centre, etc.. (id:61852)
Jdl Realty Inc.
3509 - 2015 Sheppard Avenue E
Toronto, Ontario
Welcome to this 35th floor, 2-bedroom, 2-bath corner suite at Ultra at Herons Hill, offering 885 sq ft of bright, well-designed living space. With south and east exposures, panoramic high-floor views, 1 parking space & 1 locker (both on P2), this home blends everyday practicality with exceptional natural light. What truly sets this suite apart is its WIDE, open-concept layout - a refreshing alternative to the long, narrow designs common in many condominiums. The modern kitchen features a centre island with granite countertops and overlooks the living and dining areas, creating a balanced, spacious feel from the moment you enter. Floor-to-ceiling windows wrap the suite in light throughout the day, enhanced by its corner position. Two balconies extend the living space outdoors and offer breathtaking high-floor views. The split-bedroom layout offers privacy, with both bedrooms well proportioned & featuring walk-in closets. The primary bedroom enjoys both south and east exposures, with a south-facing outlook where the CN Tower is visible on clear days. Conveniently located near Don Mills Subway Station, Fairview Mall with T&T, and offering quick access to the DVP/404 and 401. See floor plan, 3D tour, and cinematic video. (id:61852)
RE/MAX Hallmark Yu Group Realty Ltd.
40 Castle Frank Crescent
Toronto, Ontario
Nestled In Prestigious Rosedale. This Exceptional Property Offers A Perfect Blend Of Elegance And Comfort. With Grandeur And Space It Presents A Rare Opportunity To Own In This Sought-After Location. This Residence Features Thoughtfully Designed Living Spaces Bathed In Natural Light Through Generous Windows. The Architectural Details Throughout Speak To Quality Craftsmanship And Timeless Design. The Property Offers Oversized, Versatile Living Areas Ideal For Both Everyday Comfort And Sophisticated Entertaining. The Surrounding Landscape Provides Privacy While Maintaining A Connection To Nature, With Over 12,000 SF Of Lot Area.. Conveniently Located With Easy Access To Urban Amenities While Providing A Serene Residential Retreat. With Over 6600 Sq Ft Of Total Space, 40 Castle Frank Crescent Represents An Opportunity To Create Your Legacy In One Of The Area's Most Coveted Locations. A Must See & Experience Firsthand The Unique Character And Potential Of This Distinguished Property. The Coach House/Garage Provides Perfect Storage Or The Potential To Convert To A Studio Space. Step Out Into Your Private Backyard Oasis, With Winding Pathways And Vibrant Perennials. (id:61852)
Bosley Real Estate Ltd.
Main Fl - 115 Elmore Drive
Hamilton, Ontario
Bright and spacious main-floor unit offering 3 bedrooms and a full bathroom in a family-friendly neighbourhood. This carpet-free home features a generous eat-in kitchen, complete with dishwasher. The large living room is filled with natural light from an oversized window. Enjoy the convenience of in-suite laundry and one driveway parking space, along with use of a large, fully fenced backyard - perfect for families or outdoor entertaining. Ideally located just steps to Eleanor Park with a playground and splash pad, with easy highway access, nearby bus stops, schools, grocery store, and other everyday conveniences. A very accessible and well-connected location in a welcoming community! (id:61852)
Rock Star Real Estate Inc.
26 Garth Massey Drive
Cambridge, Ontario
Beautiful and well maintained Semi-Detached 3 beds and 3 washrooms house, available for rent in the desirable upper country club area of Cambridge. Spacious kitchen equipped with appliances. Second floor primary room with ensuite and a second full washroom. 2 more good sizes bedrooms. Close to all amenities, schools, parks, shopping, places of worships HWY 401, Bus Stops and much much more. Ideal for working family and commuters. (id:61852)
Century 21 Green Realty Inc.
19 - 345 Glancaster Road
Hamilton, Ontario
Welcome to 345 Glancaster Rd, Unit #19 A stunning 3-bedroom townhome nestled in a quiet and highly desirable Ancaster community. Perfectly located just minutes from Glancaster Golf & Country Club, Highway 403, schools, shopping, and the Hamilton Airport. The bright, open-concept main floor features elegant hardwood and porcelain flooring, a spacious living and dining area, and a modern kitchen with stainless steel appliances, granite countertops, a double sink, and ample cabinetry. Step through the sliding doors to a private deck and fully fenced backyard, ideal for BBQs, entertaining, or relaxing with your morning coffee. Upstairs offers three generous bedrooms, including a large primary suite with a walk-in closet and a luxurious 5-piece ensuite featuring a double vanity. A versatile loft area provides the perfect space for working from home or a cozy reading nook. The unspoiled basement adds approximately 700+ sq. ft. of potential living space. Move-in ready with extremely low maintenance fees, this home perfectly combines comfort, functionality, and an unbeatable location. (id:61852)
RE/MAX Escarpment Realty Inc.
27 Newport Crescent
Hamilton, Ontario
A Traditional Two-story Townhouse is Located in Hamilton's Central Mountain Area. Featuring Three Beautiful Bedrooms and two and a Half Bathrooms. Easy Access to Highway, Park, Shopping Centre, and All other Amenities. Available March 1. No Smokers. The tenant pays in addition for all Utilities, Water Heater Rental, and Tenant Insurance. Rental Application Form, Full Credit Reports, Employment Letter, Pay Stubs, and Ontario Residential Tenancy Agreement Required with Offer. (id:61852)
Bay Street Group Inc.
31 Seahorse Avenue
Brampton, Ontario
//Beauty Of Lakeland Village// Immaculate 4 + 1 Bedrooms, 3 Washrooms Double Garage Brick Elevation Detached In Demanding Lakeland Village Area! Situated On A Premium Pie Lot* Upgrades Including A Gourmet Kitchen With A Centre Island Bay Window & Stainless Steel Appliances. Hardwood Floor In Main Level & 9 Feet Ceiling* Sun-Filled House! Large Master Bedroom With 4 Pcs Luxury Ensuite Bath, Tub, Separate Shower & Walk In Closet. Main Floor Laundry With Garage Entrance! Family Room With Gas Fireplace Finished Basement With Open Concept Rec Room & Bedroom. 4 Car Driveway & Central Air. This Original Owner Home Is Located On A Quiet Street & Walking Distance To The Lake, Shopping, Parks, Turnberry Golf Club & Has Quick Access To Hwy # 410** (id:61852)
RE/MAX Realty Services Inc.
424 Clendenan Avenue
Toronto, Ontario
Stunning family home in the highly coveted Junction pocket of West Toronto! This beautifully appointed residence offers an open concept main floor with walk-out to a gorgeous back yard oasis. Gourmet kitchen boasts an oversized breakfast island, high-end appliances, custom built-ins and plenty of pantry storage. This modern build boasts 4+1 spacious bedrooms, 5 spa-inspired bathrooms, gleaming hardwood floors and convenient second floor laundry. Private third floor primary bedroom retreat features an office/nursery, balcony, gorgeous ensuite, walk-in closet and skylight. Professionally finished lower level has a family room which is perfect for additional living space or a nanny's suite. Nestled on a rare 160 ft deep lot, the rear garden has an amazing space for outdoor entertaining! Bonus private driveway included! Conveniently located within walking distance to top rated schools, fabulous restaurants, The Good Neighbour café, trendy shops and daycare in The Junction community. Welcome Home! (id:61852)
RE/MAX West Realty Inc.
807 - 1037 The Queensway
Toronto, Ontario
Experience modern urban living in this bright and stylish 1+1 bedroom condo featuring 9-ft ceilings, an open-concept layout. The spacious primary bedroom and the versatile den can serve as a second bedroom or a full home office. Enjoy added privacy on your balcony with the divider. This immaculate unit comes with a premium parking spot. Top-tier amenities include a fitness centre, yoga studio, party room, outdoor terrace with BBQs, kids' playroom, golf simulator, and co-working spaces. Located steps to Sherway Gardens, restaurants, Costco, IKEA, Cineplex, transit, and minutes to Hwy 427 and the Gardiner-this is luxury, comfort, and convenience all in one. (id:61852)
RE/MAX Hallmark Realty Ltd.
1405 - 3240 William Coltson Avenue
Oakville, Ontario
Welcome to this brand new, never lived-in 2-bedroom, 2 full bathroom accessible suite located in the heart of Oakville. This unique and thoughtfully designed accessible layout offers enhanced comfort, wider clearances, and functional living spaces-ideal for those seeking ease of mobility without compromising modern style. Residents benefit from exceptional building amenities, including concierge service, fully equipped fitness centre, party/meeting room, rooftop deck/garden, and BBQs permitted-perfect for both relaxation and entertaining. Ideally situated near hospital, parks, public transit, schools, school bus routes, and everyday conveniences, with easy access to major roadways and Oakville's vibrant communities. A rare opportunity to lease a brand new accessible unit in a modern, amenity-rich building. 2 Underground Parking & 1 Locker included in the rent. Tenant is responsible for utilities. (id:61852)
Kingsway Real Estate
2009 - 3240 William Coltson Avenue
Oakville, Ontario
The Trinity - 805 Sq. Ft. of Modern Comfort & StyleWelcome to The Trinity, an inviting 2-bedroom, 2-bath residence offering 805 square feet of thoughtfully planned living space. The open-concept design brings together the kitchen, dining, and living areas, creating a bright, cohesive layout ideal for both everyday living and hosting guests.The primary bedroom offers privacy and comfort with its ensuite bath and walk-in closet, while the second bedroom provides versatile space well-suited for guests, family, or a home office. Contemporary finishes, smart use of space, and generous natural light contribute to the suite's clean, modern aesthetic.Enjoy the convenience of premium building amenities and a location close to shopping, dining, transit, and major highways. With its balanced layout and refined design, The Trinity delivers a comfortable and connected urban lifestyle. (id:61852)
Corcoran Horizon Realty
