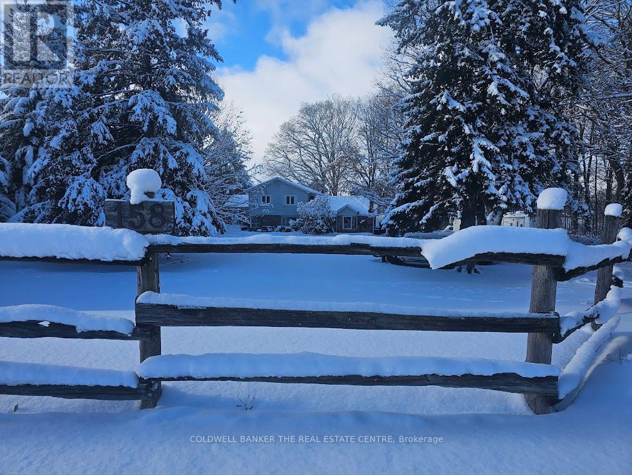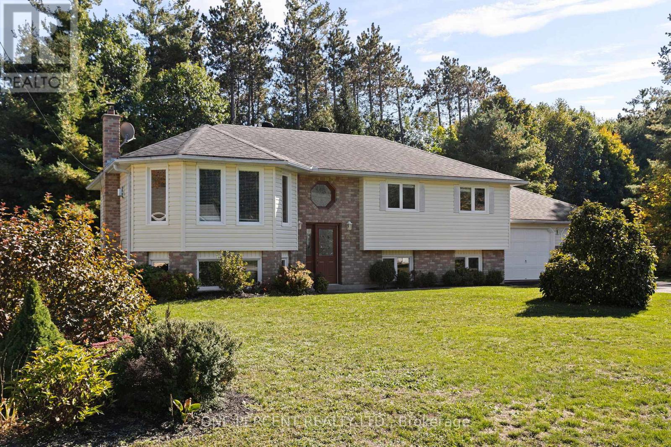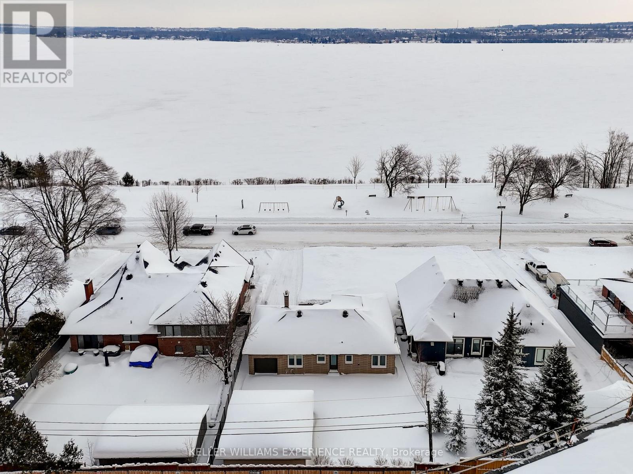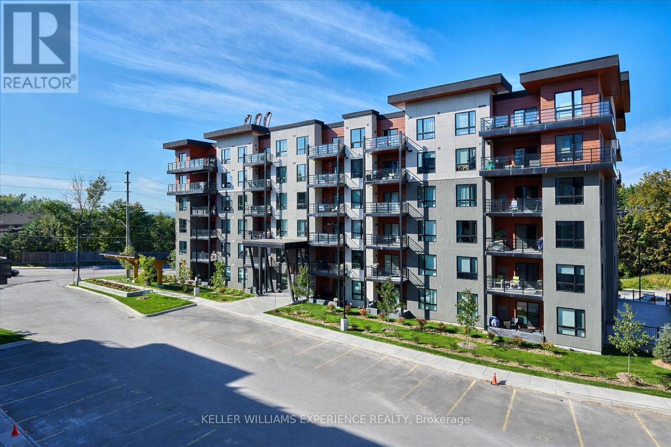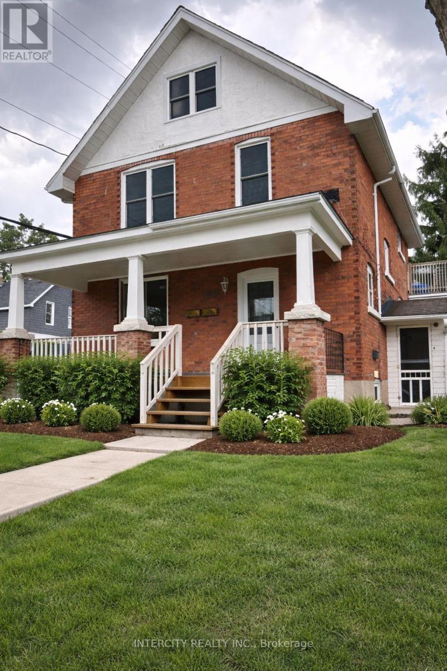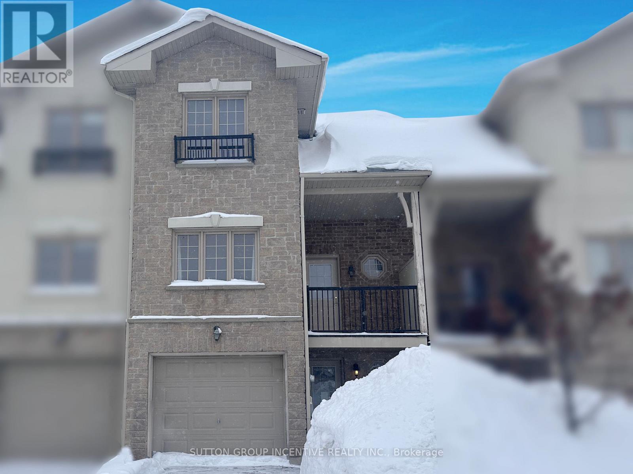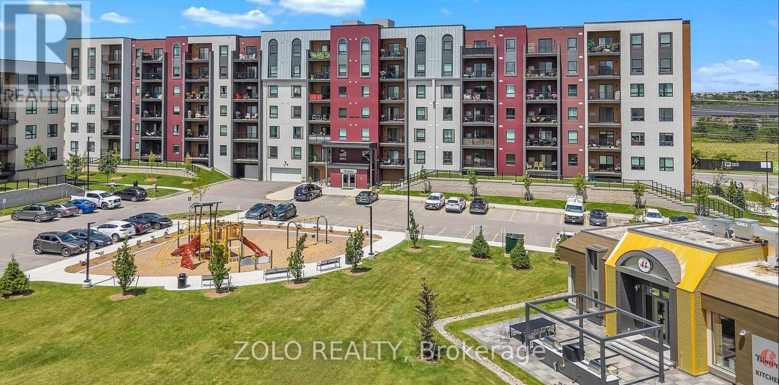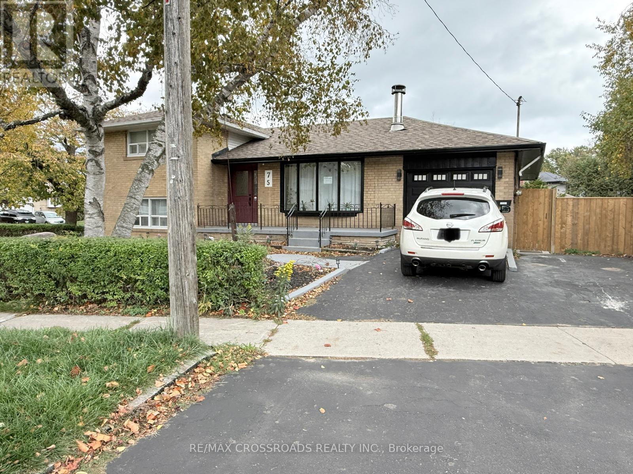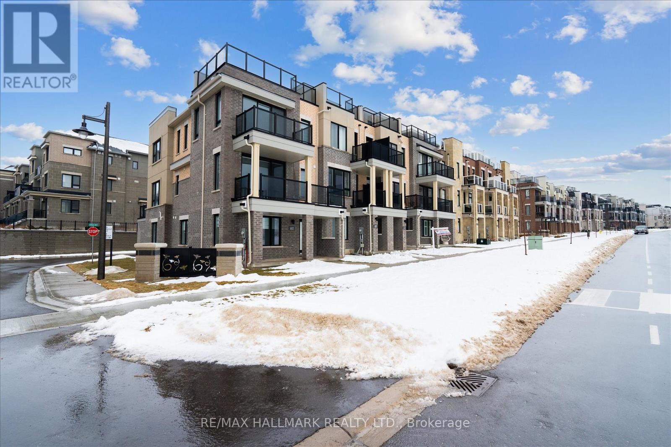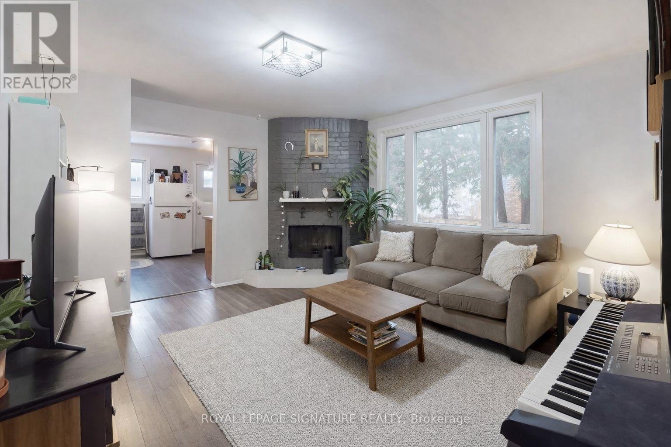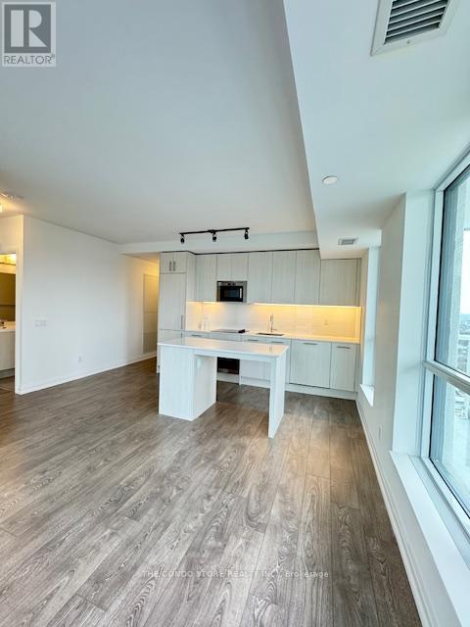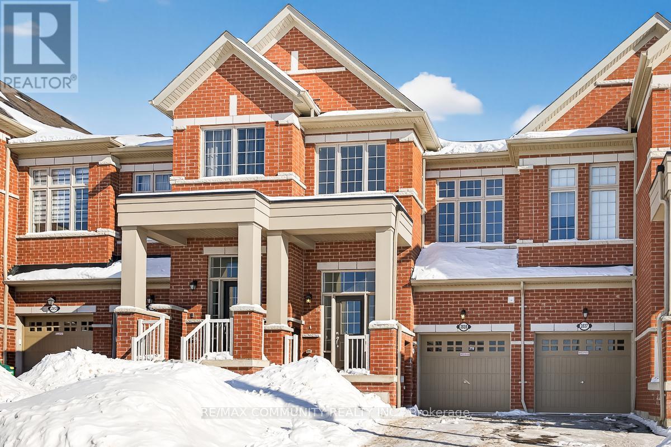158 Samuel Lount Road
East Gwillimbury, Ontario
Nestled at the end of a quiet street on nearly an acre, this property is full of potential.The five-bedroom country side split offers a distinctive layout with a main-floor in-law suite with separate entrance, ideal for extended family. Generous principal rooms provide a solid foundation for customization. With its rare lot size and possibilities, this diamond in the rough is ready to be transformed into your dream home. (id:61852)
RE/MAX Hallmark York Group Realty Ltd.
63 Bailey Crescent
Tiny, Ontario
IN-LAW OR INCOME POTENTIAL | NEW SEPTIC 2024 | FULLY FENCED YARD | DOUBLE GARAGE WITH LARGE PAVED DRIVEWAY. Move-in ready and packed with flexibility, this well-maintained home offers a family-friendly layout with 3 bedrooms and a full bath on the main level, plus an additional bedroom and 4-piece bath on the lower level. A separate entrance already in place makes this an ideal setup for multi-generational living or future income potential. Set on a spacious, mature lot, this sun-filled property offers over 2,300 sq ft of finished living space with tasteful updates throughout. Enjoy a modernized kitchen and bathrooms, cozy gas fireplace on the main floor, and a functional layout designed for everyday family living. The fully finished lower-level features above-ground windows, a wood-burning fireplace, and separate access from the garage, providing excellent in-law or secondary suite potential. Outside, a spacious deck overlooks the fully fenced yard, perfect for kids, pets, summer entertaining, or the future addition of a pool. Additional highlights include a brand-new septic system (July 2024), natural gas heating, central air, large double-car garage, and paved driveway with ample parking for multiple vehicles and recreational toys. The yard is accented with apple and plum trees and a unique fruit salad tree, adding charm and privacy. Conveniently located close to parks, schools, and amenities, just 8 minutes to Elmvale and 20 minutes to Midland, this home offers the best of small-town living. Bonus: you're just a short stroll from Wyevale's famous soft-serve ice cream - a favourite perk for visitors. A rare offering in Wyevale - ideal for families, multi-generational living, or income potential. Book your showing today. (id:61852)
One Percent Realty Ltd.
68 Kempenfelt Drive
Barrie, Ontario
Set on a rare 60' x 150' waterview lot with unobstructed views of Kempenfelt Bay, this impeccably maintained 3-bedroom, 2-bath bungalow offers an exceptional location and lifestyle. Two large picture windows at the front of the home capture stunning bay views you can enjoy while reposing by the gas fireplace. Hardwood flooring highlights the living and dining rooms . A separate basement entrance adds versatility for potential multi-generational living and the expansive great room provides the perfect setting for larger family get-togethers. This is a prime opportunity to own a well-located waterview property with incredible views and long-term value in one of the area's most sought-after settings. The large front patio is heated so you'll never have to shovel it and is perfectly positioned to take in the bay views and complete with a retractable awning. The property offers outstanding space and flexibility with an attached single car garage with inside entry directly to the basement, a detached double car garage/workshop and with no sidewalk and a huge driveway, there's parking for up to eight vehicles-ideal for family gatherings. Lawn irrigations system at both the front and the rear yards. Furnace was updated in 2024, and the boiler in 2018 which provides the heating for the patio as well as the home's radiant heating system. Most windows were replaced in 2024. Look no further, your forever home has arrived. (id:61852)
Keller Williams Experience Realty
404 - 300 Essa Road
Barrie, Ontario
Welcome to this bright and private 2 bedroom plus den condo, offering one of the most sought-after views in the complex. This exceptional unit is tucked away with all windows overlooking a serene forest backdrop, providing complete privacy with no direct views of other condo units, while still enjoying beautiful city views of Barrie. Ideally located in the heart of Barrie, this condo is within walking distance to grocery stores, hardware stores, and everyday conveniences, while also just minutes to Highway 400 making it an excellent choice for commuters. The thoughtfully designed layout includes a versatile den, ideal for a dining room, home office or additional living space. Brand new flooring and fresh paint completed in 2025 enhance the unit with a clean, updated look throughout. Backing directly onto environmentally protected land, the condo offers a unique connection to nature with access to nearby walking trails, boardwalks, and scenic lookouts creating a peaceful, natural retreat right at your doorstep. The spacious primary bedroom features an upgraded ensuite bathroom, providing a comfortable space to unwind at the end of the day. Step outside to a private covered balcony that permits BBQ use, perfect for enjoying the outdoors in any season. Additional conveniences include underground parking, a storage locker, and access to building amenities, all while enjoying truly maintenance-free living with no snow shovelling. Perfect for downsizers seeking a low-maintenance lifestyle, as well as first time buyers and investors, this private, well located condo offers the ideal blend of nature, walkable amenities, and city convenience. (id:61852)
Keller Williams Experience Realty
90 Coldwater Road W
Orillia, Ontario
Opportunity Knocks - Legal Duplex in the Heart of Orillia! Attention investors and first-time buyers-this is the one you've been waiting for. Fully renovated from the studs out, this legal duplex is vacant and move-in ready, offering exceptional flexibility and very strong income potential. Spanning 2.5 storeys, the property features two self-contained units, each offering 3 spacious bedrooms. The lower level provides the opportunity to create an in-law or auxiliary suite, adding even more versatility. The home is equipped with three separate 100-amp electrical meters-one for each floor-making it ideal for multi-unit living or leasing. Enjoy peace of mind knowing the entire home has been rebuilt to meet current fire code standards, including commercial-rated plumbing. Thoughtfully updated while preserving character, the property blends modern functionality with timeless appeal. Ideally located across from Victoria Park in the heart of Orillia, with public transit at your doorstep and an unbeatable walkable lifestyle. Restaurants, grocery stores, pharmacy, hospital, library, beach, waterfront, and downtown amenities are all just steps away. The vibrant community hosts year-round festivals, markets, and waterfront events. Relax or entertain on the second-floor deck, and enjoy the following recent upgrades: Brand new furnace (2025)Nearly all new windows (2025), excluding original stained-glass features Roof (approx. 2018)Whether you live in one unit and rent the other, or add this turnkey property to your investment portfolio, this is a rare opportunity in a prime central location. Modern updates, very strong income potential, and unbeatable walkability-don't miss it.The images have been virtually staged. Furnishings and décor have been digitally added and may not represent the actual property. (id:61852)
Intercity Realty Inc.
175 Stanley Street
Barrie, Ontario
Location! Location! Very Large, 1,484 sqft Freehold 3-Level Townhouse w/ Modern Stone Front, and Steps Away from Tons of Visitor Parking! Walk to the Georgian Mall, East Bayfield Community Centre, Starbucks and more without Getting in Your Car! Enjoy this Family-friendly neighborhood w/ Parks, Schools, Shopping, and Close to Major Highways. Plus enjoy a Private Backyard featuring a Beautiful Stone Patio - Perfect for your Summer BBQ! Large, Family-Sized Kitchen Features Generous Counter Space, and a Large Family Room, ideal for Entertaining. The W/O Balcony is Fantastic for your Morning Coffee! The Primary Bedroom Features a Private and 4-piece Ensuite and a Walk-Through Closet. (Monthly POTL fees of $174.05, includes snow removal & garbage pick up) (id:61852)
Sutton Group Incentive Realty Inc.
101 - 4 Spice Way
Barrie, Ontario
Bright and spacious south-facing corner unit offering 2 bedrooms plus a large den with one of the best layouts in the building. This sun-filled unit features an open-concept design with large windows throughout, creating a warm and comfortable living space. The modern kitchen offers quartz countertops, a large waterfall island, stylish backsplash, and premium stainless steel appliances including a Forno gas stove.The living area walks out to a large private balcony with open south views and sunlight all day long. Both bedrooms are generously sized with good closet space. The oversized den has two large windows and solid double doors, making it ideal as a third bedroom, home office, or guest room.This unit comes with two parking spots and a locker, a rare bonus for condo living. Located in the desirable Bistro 6 community, residents enjoy access to amenities including a fitness centre, yoga space, community kitchen, outdoor BBQ area, playground, and more. Conveniently located in Barrie's south end, close to Barrie South GO Station, Highway 400, shopping, schools, and parks-perfect for commuters and families. (id:61852)
Zolo Realty
75 Fordover Drive
Toronto, Ontario
Welcome to this stunning, brand-new basement apartment located in the desirable Guildwood Neighborhood! Boasting two spacious bedrooms, this newly finished unit offers modern living at it's best. The open-concept kitchen flows beautifully with the living and dining area, creating a bright and inviting space perfect for relaxing or entertaining.With the added convenience of private ensuite laundry,This immaculate never-lived-in basement is truly a rare find. Be the first to call it home. (id:61852)
RE/MAX Crossroads Realty Inc.
613 Port Darlington Road
Clarington, Ontario
Experience comfort and modern living on every level with breathtaking views of Lake Ontario. A private residential elevator provides seamless movement from the ground floor to the rooftop terrace, making the home ideal for aging in place, multigenerational living, mobility support, or simply elevating everyday convenience. Durable hardwood flooring spans the main living areas, while the bedrooms feature soft, cozy carpeting for added warmth. Across multiple levels, the home offers four walkout decks, three of which provide unobstructed lake views and built indoor and outdoor speaker wiring throughout home and rooftop terrace. The rooftop terrace serves as an accessible outdoor retreat-perfect for relaxing, entertaining, or enjoying panoramic sunsets. The living and dining areas, along with two of the bedrooms, also enjoy the same beautiful lake outlook, creating a bright and serene atmosphere throughout the home. A spacious 1.5-car garage with two extra parking spaces provides plenty of room for vehicles and storage. The location offers unmatched convenience with quick access to amenities, major highways, and public transit. Steps from the revitalized Port of Darlington, this neighbourhood delivers an exceptional waterfront lifestyle. Enjoy direct access to scenic waterfront trails, a nearby water park, marina, West Beach Park, sandy shoreline, preserved parklands, and a vibrant trail system connecting the entire community. Spend summer days at the waterpark, bike along lakeside pathways, relax by the shoreline, or picnic in expansive green spaces. With year-round outdoor recreation and safe, walkable trails, this is a rare opportunity to live in a community designed for active, connected family and retirement living. Future GO Transit service is expected to be fully operational in the coming years, enhancing long-term value and connectivity! (id:61852)
RE/MAX Hallmark Realty Ltd.
Main - 117 Hampton Avenue
Toronto, Ontario
Welcome to the main level of 117 Hampton Avenue - a spacious and light-filled 2-bed, 1-bath home in the heart of Riverdale. This charming unit features a bright layout with large windows, a beautiful (non-functional) decorative fireplace, and a side-entrance main door. Enjoy a walkout directly to the shared backyard (with upper floor tenants), perfect for quiet mornings or relaxed outdoor time. Shared laundry is located in the basement. A warm, inviting space that feels like home the moment you walk in. Enjoy peaceful mornings with views over the quiet residential street, and take advantage of the unbeatable location. Just steps to Withrow Park, the vibrant Danforth, Chester Subway Station, excellent schools, cafes, and local shops this home is all about lifestyle and convenience. A rare opportunity to live in one of Torontos most established and connected communities. *if the Hydro exceeds over $150 in 1 month..The difference is split between the 2 units. (id:61852)
Royal LePage Signature Realty
2403 - 286 Main Street
Toronto, Ontario
Great Opportunity To Live In This Stunning Condo Located In The Prominent East End Of The Danforth Neighborhood. This Corner Unit is A Spacious One Bedroom + Den Condo Has A Massive 200 Sq Ft. Terrace Overlooking the City And Offers A Functional Open Concept Layout With Beautiful Aesthetic Finishes In A Building With Great Amenities. Attention To Details Throughout The Suite. All Appliances are In Suite and Upgraded. The Subway And Go Station Are Across The Street. Walking Distance To Many Lifestyle Shops and Restaurants. (id:61852)
The Condo Store Realty Inc.
2839 Albatross Way
Pickering, Ontario
Welcome to this Stunning MODERN 4 Bedroom, 4 Bathroom Home Offering the Perfect Blend of STYLE, SPACE, and PRIVACY. Flooded with Natural Light, the BRIGHT OPEN CONCEPT Layout is Ideal for both Everyday Living and Entertaining. The Primary And Second Bedrooms BOTH FEATURE THEIR OWN PRIVATE ENSUITES - Perfect for Families or Guests. Enjoy the Convenience of Main Floor Laundry, Sleek Stainless Steel Appliances, and a Serene RAVINE FACING BACKYARD that Offers Rare Privacy and Peaceful Views. Ideally Located Just Steps to the Seaton Walking Trail and Minutes to Hwy 407 & 401 for Effortless Commuting. MOVE-IN READY and not to be Missed! (id:61852)
RE/MAX Community Realty Inc.
