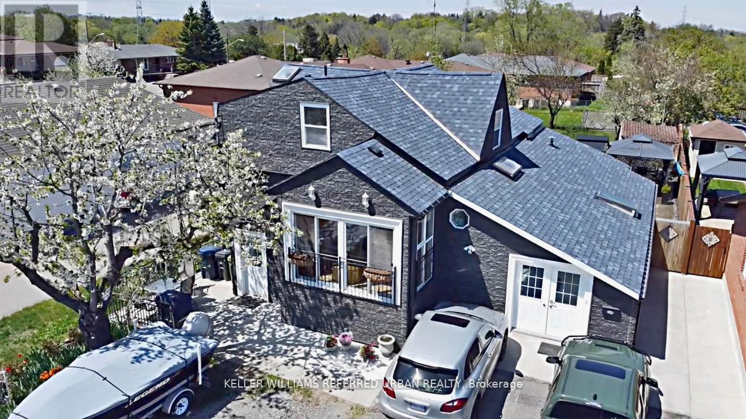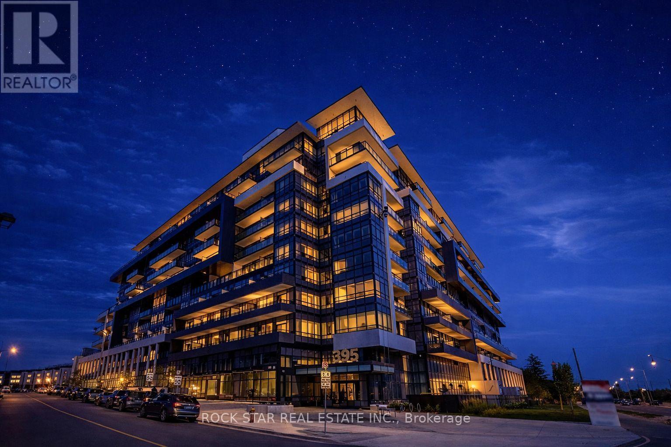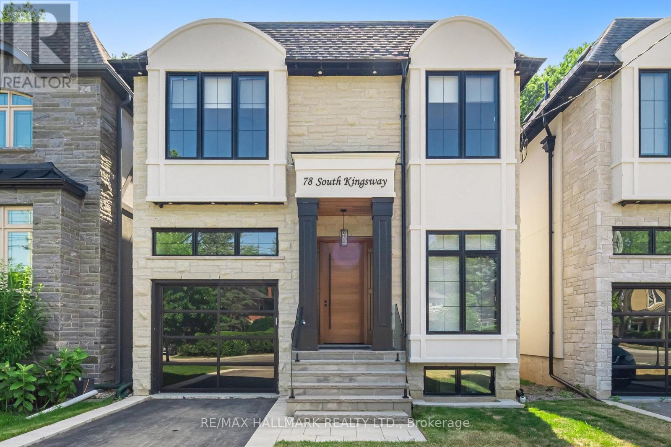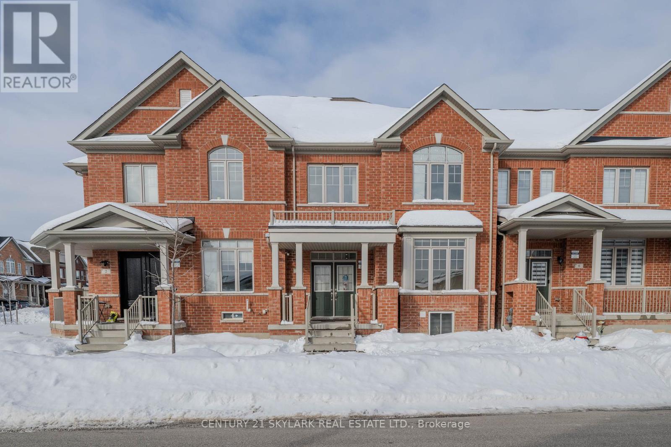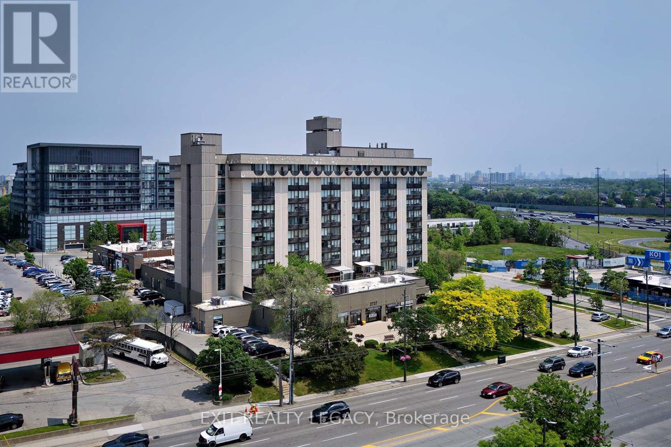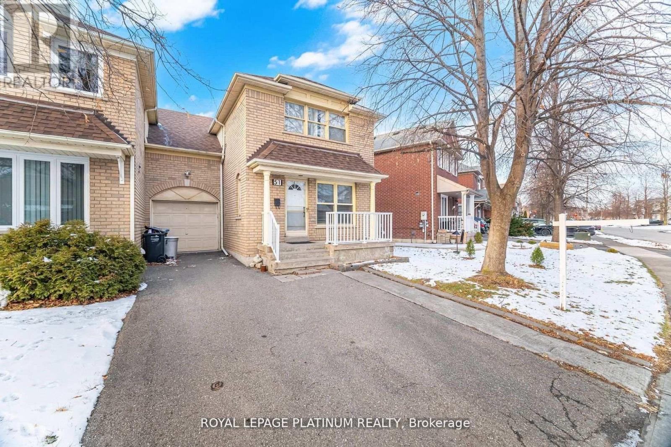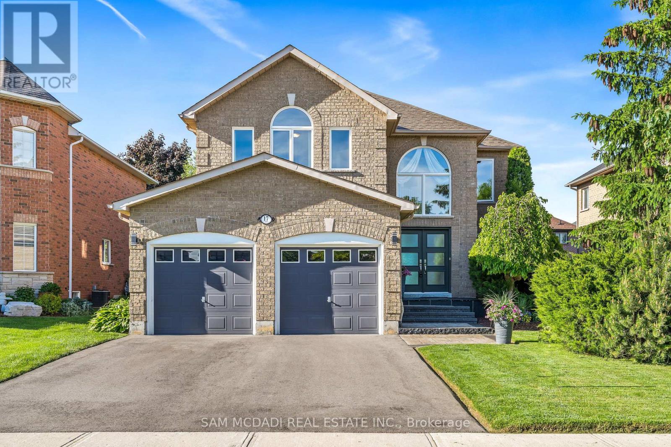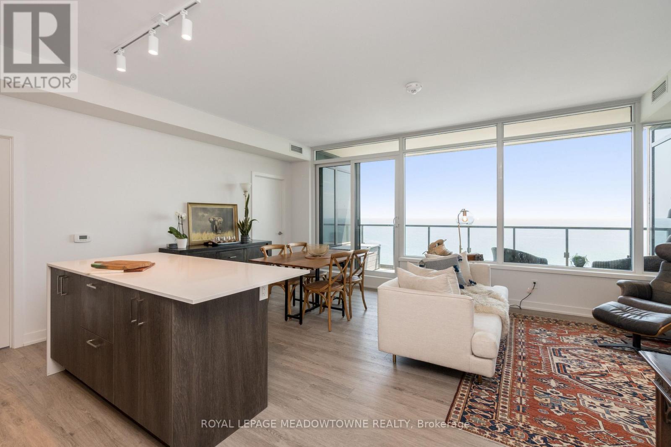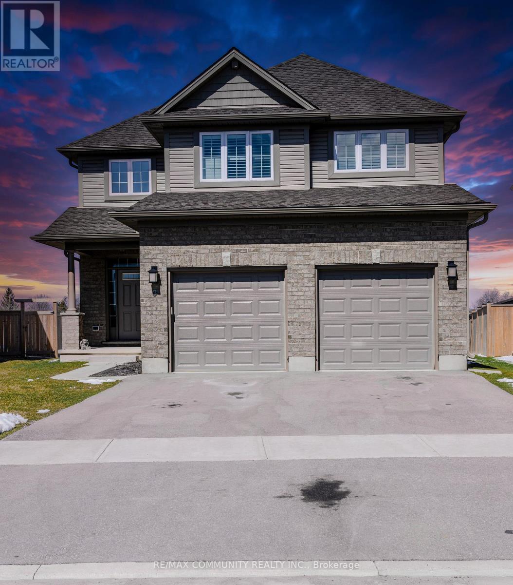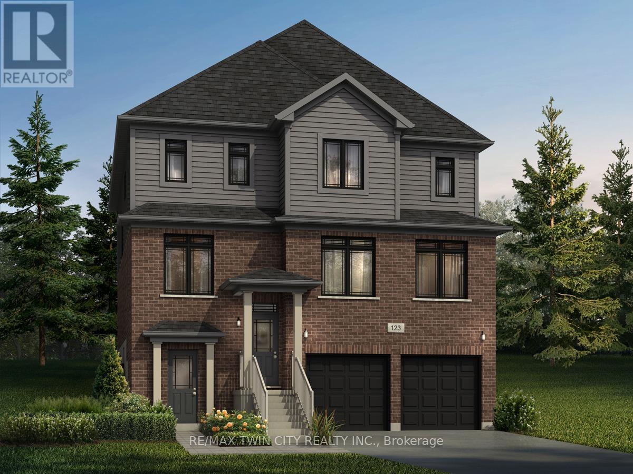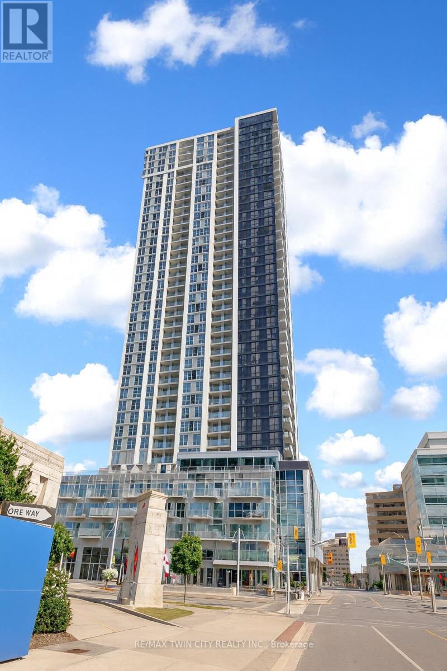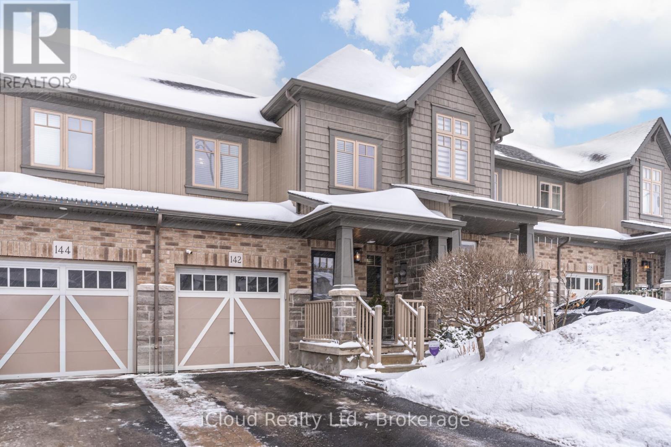6 Elmhurst Drive
Toronto, Ontario
6 Elmhurst Drive - A bright, updated home on a 50 ft. lot in prime Toronto location. Welcome to this beautifully updated and meticulously maintained 5+3 bedroom home, nestled on a quiet street in a sought-after, family-friendly neighborhood with three separate entrances and 3 kitchens. Situated on a generous 50 ft. lot, this property features a modern exterior with sleek dark high-end siding that looks like stone that offer exceptional curb appeal. Inside, the home boasts a spacious and sunlit layout with new flooring throughout, an updated kitchen with a skylight and eat-in area, and a walk-out to a landscaped backyard garden. The main floor also includes a bright solarium and an open-concept living/dining area ideal for entertaining. The oversized primary bedroom and three additional well-appointed bedrooms provide plenty of space for a growing family. The main level has an in-law suite with its own kitchen and bathroom and living room. The lower level features a fully finished nanny suite complete with its own kitchen and bathroom-perfect for extended family or guests. Important highlight is a separate laundry area for each level. Ttc at the door, one bus to subway, gold club is close by. Located on serene Elmhurst Drive, you're within walking distance to local schools, parks, transit, and shopping-everything you need in a vibrant and well-connected Toronto community. 6 Elmhurst Drive in Etobicoke offers excellent highway access, located just 1.5 km from Highway 401, approximately 3 km from Highway 409, about 4 km from Highway 427, and roughly 5 km from Highway 400-making it a swell-connected location for commuting across the GTA. (id:61852)
Keller Williams Referred Urban Realty
601 - 395 Dundas Street W
Oakville, Ontario
Bright, Spacious, Safe, and Freshly Painted 2 Bedroom, 2 Bathroom Condo in the Heart of Oakville. This beautifully designed residence in the highly sought-after Distrikt Trailside 2.0. Featuring soaring ceilings and premium finishes throughout, this modern suite offers a bright, open-concept layout crafted for both style and comfort.The sleek contemporary kitchen showcases elegant Italian cabinetry, quartz countertops, a custom centre island with generous storage, and high-end built-in appliances-perfect for entertaining or everyday living. Wide-plank laminate flooring flows seamlessly throughout the unit, enhancing the clean, upscale aesthetic with a Glass Shower in primary. This exceptional condo includes underground parking and a storage locker, along with access to luxury building amenities such as 24-hour concierge service and security cameras, a fully equipped fitness centre, and a rooftop terrace with BBQs and inviting lounge areas. Enjoy a private balcony, ideal for outdoor dining with panoramic views of a ravine. Located in one of Oakville's most desirable and fast-growing communities, residents are steps from parks, scenic trails, shopping, groceries, public transit, Oakville Trafalgar Memorial Hospital, and top-rated schools, with easy access to major highways and the GO Station. Small grocery store and pharmacy at ground level. A dog park close by. A perfect blend of urban convenience and suburban charm. Priced to Sell! (id:61852)
Rock Star Real Estate Inc.
78 South Kingsway
Toronto, Ontario
Luxury, Location & Lifestyle! This stunning custom-built residence nestled in one of Torontos most coveted & affluent enclaves, offers the pinnacle of modern luxury living. Perfectly situated on a 187ft deep lot & boasts nearly 3,700 square ft of modern designed living space, incl a bright & spacious walkout basement w/ immense income potential or the ideal setting for a private nanny or in-law suite. Excellent curb appeal w/ striking stucco & stone façade, framed by a grand 8ft solid mahogany entry door. Step inside to discover refined finishes at every turn from 7'' wide naked engineered oak flooring & custom oak staircases w/integrated lighting & glass railings, to the natural light cascading through the skylight above. Enjoy designer chef's kitchen by Selba, showcasing a massive quartz waterfall island & professional grade s/s Bosch appliance package. This space flows seamlessly into the open-concept living, dining, & family areas enhanced by smart lighting, in-ceiling speakers, automatic blinds, & a state-of-the-art security system. Four spacious, king-sized bdrms each offer ensuite access w/heated flooring. The primary retreat featuring a private balcony, dual walk-in closets & a spa-like 5pc ensuite w/ a freestanding tub, dbl vanities, & an oversized frameless glass shower. The fully finished walk-up bsmnt expands the homes living potential, complete w/ a large recreation area, custom wet bar, 5th bdrm & a stylish 3pc bath ideal for guests, in-laws, or rental opportunities. Walk out to a professionally landscaped backyard & entertain in style beneath the custom deck cedar shake ceiling, complemented by pot lights & integrated speakers. Situated steps from the charm & vibrancy of Bloor West Village, this exceptional residence offers unparalleled access to High Park, the Humber River, Lake Ontario, top-ranked schools, transit, highways & every urban convenience. (id:61852)
RE/MAX Hallmark Realty Ltd.
4 Primo Road
Brampton, Ontario
**2-Storey Freehold Townhome with Fully Legal Basement Apartment**1686 Square Feet as per MPAC**2 Separate Laundries**Meticulously Maintained & Freshly Painted - Move-in Ready**Open-Concept Layout with 9-ft Ceilings on Both Main & Second Floors**Pot Lights Throughout & Modern Oak Staircase**Chef's Kitchen with Oversized Island**Convenient Dining Area with Walk-out to Backyard - Ideal for BBQs**Primary Bedroom with Spa-like 4-pc Ensuite**Two Additional Spacious Bedrooms & 3-pc Main Bath**A/C & Intelligent Temperature Control**Minutes to GO Station, Steps to Schools, Parks, Transit & Nearby Plaza** (id:61852)
Century 21 Skylark Real Estate Ltd.
813 - 2737 Keele Street
Toronto, Ontario
This is a wonderful opportunity to rent a beautifully upgraded condo with high-end finishes throughout. Enjoy solid hardwood floors, granite countertops, and elegant porcelain tile. The south-facing unit offers abundant natural light and a fantastic CN Tower view. Ideally located just off Highway 401, the building provides easy access to two TTC stops right outside and is only an 8-minute trip to the GO Station. Walk to a nearby plaza featuring shops and restaurants such as Shoppers Drug Mart, Metro, A&W, Subway, and more. You'll also love being close to the public library, Downsview Parkette, Hospital,and Mount Sinai Memorial Park. Tenants can feel secure in this building with concierge service, gym, party room, games room, and 24-hour security. A perfect condo for comfortable, low-maintenance living - don't miss the exceptional opportunity! Some photos have been virtually staged for context. (id:61852)
Exit Realty Legacy
51 Softneedle Avenue
Brampton, Ontario
Priced to Sell. 2 full baths on 2nd floor finished basement with separate entrance. Welcome to 51 Softneedle Ave, - the perfect starter home for a growing family! Beautifully maintained 3+1 bedroom semi-detached with a finished basement featuring a separate entrance through the garage, complete with its own kitchen and washroom - ideal for in-laws, extended family, .This home is freshly painted, neat and clean, and ready for you to move right in. Bright, functional layout with spacious living areas, well-kept kitchens, and generously sized bedrooms. Located in a family-friendly neighbourhood close to schools, parks, transit, shopping, and all major amenities. A fantastic opportunity for first-time home buyers or investors looking for a solid property in a high-demand area. Don't miss this chance to own a beautiful home in one of Brampton's most convenient locations! (id:61852)
Royal LePage Platinum Realty
17 Robinson Road
Halton Hills, Ontario
Bright, spacious and full of style - welcome to this gorgeous 3+1 bed, 4-bath home with a dramatic 20+ ft open-to-above ceiling over the family room (easy to convert into that 4th bedroom if you like). At roughly 2,400+ finished sq ft plus the basement, this place is packed with classy upgrades and thoughtful finishes. Walk in to stone tile and hardwood flowing through the main and second floors. The kitchen is a showstopper: granite counters and backsplash, stainless steel appliances, and a cozy eat-in area. The great room boasts sky-high windows, tons of natural light and a gas fireplace - perfect for relaxing or entertaining. Separate living and dining rooms give everyone room to spread out. Upstairs you'll find a roomy primary bedroom with two closets and a 4-piece ensuite, plus two more good-sized bedrooms. The open-to-above area above the family room was pre-planned for a 4th bedroom at build time, so converting it is straightforward. The finished basement adds real value: wet bar, 3-piece bath, bedroom and a large rec space with durable newer laminate flooring - ideal for guests, teens, or a home theatre. Outside, the backyard is a private oasis with lush greenery, a stone patio and an irrigation/sprinkler system that keeps the lawn looking great. Location can't be beat - within walking distance to grocery stores, Shoppers Drug Mart, Tim Hortons and the fantastic Gellert Community Centre & Park. A short drive gets you Toronto Premium Outlets, Hwy 407 and 401, plus all other local amenities. Additional upgrades: renovated baseboards, bathroom, kitchen, great curb appeal and front entry with double door, 9 yr old roof, newer commercial grade driveway, interlocking, sprinklers and mature landscaping all around, 3 ton AC unit for enhanced cooling, many windows with replaced glass panes and caulking. (id:61852)
Sam Mcdadi Real Estate Inc.
2307 - 1926 Lake Shore Boulevard W
Toronto, Ontario
Experience elevated waterfront living with breathtaking, unobstructed views of Lake Ontario and effortless access to Toronto's best attractions. This bright south-facing suite sits high above the city, offering natural light throughout the day and a serene balcony overlooking the lake. Inside, two generously sized bedrooms each feature their own ensuite, with the primary offering a walk-in closet and Juliette balcony. A stylish powder room adds convenience for guests. The open living space is enhanced with thoughtful upgrades, including pot lights and motorized blinds for a sleek, contemporary feel. Residents enjoy an impressive array of amenities-fitness centre, indoor pool, party room, business centre, and a 24-hour concierge-creating comfort, convenience, and peace of mind. The unit also includes one owned underground parking space and a private storage locker. Steps from endless shopping, dining, and entertainment, this suite delivers luxury, convenience, and the very best of waterfront city living. (id:61852)
Royal LePage Meadowtowne Realty
3 Oxford Terrace
St. Thomas, Ontario
This stunning 4+2 bedroom, 3+1 bathroom detached home offers over 3,256 sq. ft. of stylish living space. The expansive great room flows seamlessly into the modern kitchen and dining areas, creating the perfect environment for gatherings and entertaining. The kitchen features a large center island, ample cabinetry, and stainless steel appliances. The primary bedroom boasts a luxurious 4-piece ensuite and a walk-in closet, while the three additional bedrooms are bright, spacious, and ideal for family members or guests. Situated on a beautiful ravine lot, this home offers exceptional privacy with no houses behind. The fully finished basement includes a separate entrance along with two additional bedrooms and a full bathroom-perfect for extended family. Conveniently located near Elgin Centre Mall, Walmart, Real Canadian Superstore, and just 7 minutes from Fanshawe College, this property combines comfort, style, and superior convenience. (id:61852)
RE/MAX Community Realty Inc.
73 Nathalie Street N
Kitchener, Ontario
Now Available: An Exceptional Pre-Construction Opportunity at 73 Nathalie Street, Kitchener. Welcome to the Raya A model, a truly impressive 3,300 sq. ft. pre-construction residence set on a rare deep lot measuring 42'11" x 130'4", backing directly onto protected greenspace at Trussler Woods. This walk-up lot offers privacy, scenic views, and long-term value-an increasingly rare combination in today's market. This home includes an outstanding $40,000 in upgrade and customization dollars, giving buyers the freedom to personalize finishes and layout to match their lifestyle or investment goals. The exterior showcases a timeless brick and vinyl façade, complemented by a double car garage and parking for up to four vehicles (2 garage + 2 driveway). Inside, enjoy 9-foot ceilings on the main floor, hardwood flooring throughout the main level, and a thoughtfully designed layout featuring 4 spacious bedrooms and 3.5 bathrooms-perfect for growing families or multigenerational living. One of the most compelling features of this property is the legal move-in-ready duplex option, offering exceptional income potential or flexible living arrangements. The walk-up basement is enhanced by oversized 40" x 24" operating windows and includes a rough-in for a future 3-piece bathroom, creating a bright and functional lower level with endless possibilities. Additional features include the option for custom floorplan modifications, subject to drafting approval and applicable fees. Please note: A/C, fireplace, and appliances are not included. Full details are available in the Features & Finishes List. A rare offering combining scale, customization, greenspace views, and duplex potential. This is a forward-thinking investment and a place to truly call home. ** This is a linked property.** (id:61852)
RE/MAX Twin City Realty Inc.
2404 - 60 Frederick Street
Kitchener, Ontario
Welcome to Downtown Kitchener's premier residence, 60 FREDERICK, UNIT 2404 where luxury living meets convenience. Presenting a 1-bedroom condo unit available for sale in the heart of the city at DTK. Step into contemporary elegance unit boasts modern finishes and comes complete with SS appliances, ensuring a stylish and functional living space. The convenience of an in-suite washer/dryer adds an extra layer of comfort to your daily routine. The building offers more than just a home; it provides a high-quality lifestyle that includes a dedicated concierge service to cater to your needs. Host memorable gatherings in the well appointed party room featuring a catering kitchen, or unwind on the rooftop terrace equipped with barbeques, offering breathtaking views of the city. Enjoy tranquility in the communal garden terrace, stay fit in the fitness center and yoga studio, and secure your bicycle in the dedicated parking area. This prime location places you mere steps away from the ION Light Rail System, providing seamless connectivity throughout the city. The Conestoga College Downtown Campus is conveniently located across the street, making it an ideal residence for students. Additionally, major hubs like GOOGLE, the Tannery, UW School of Pharmacy, School of Medicine, Victoria Park, Communitech, and D2L are all within a short walk. Major bus routes are easily accessible, ensuring that you are well-connected to the entire region. Savor the vibrant culinary scene and nightlife with an array of restaurants and bars just moments away. Immerse yourself in the innovative atmosphere of the Kitchener Innovation District, fostering creativity and collaboration. Don't miss the opportunity to experience urban living at its finest. Schedule a viewing now and make this meticulously designed condo your new home. Welcome to the epitome of sophisticated city living - welcome to DTK. (id:61852)
RE/MAX Twin City Realty Inc.
142 Preston Drive
Orangeville, Ontario
Elegant 3-bedroom, 4-bath freehold townhome tucked away on a serene cul-de-sac in highly sought-after, family-friendly Orangeville. Thoughtfully designed open-concept main level showcases rich hardwood and refined ceramic flooring, creating a warm and inviting flow. The gourmet kitchen boasts quartz countertops, an upgraded designer backsplash, Centre island and premium stainless steel appliances, ideal for both everyday living and entertaining . The living room seamlessly extends to a private deck, offering an quaint outdoor retreat with no neighbours behind. The sophisticated primary suite features a generous walk-in closet and a stylish 3-piece ensuite. A beautifully finished lower level adds valuable living space, complete with a cozy recreation room framed by sliding barn doors, and a convenient 2-piece bath. Situated minutes to Hwys 10&9, parks, schools and a full range of amenities, this distinguished home is truly a must-see. (id:61852)
Icloud Realty Ltd.
