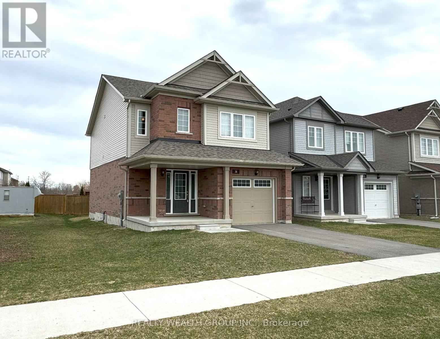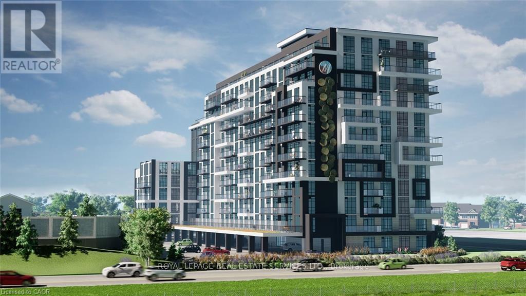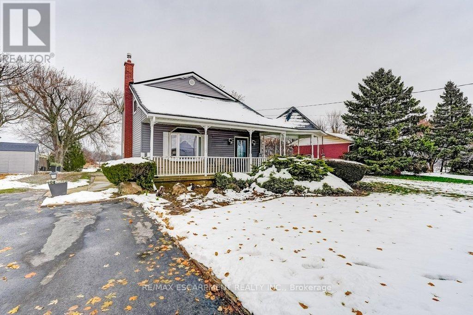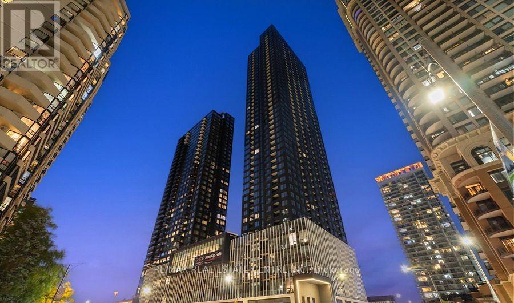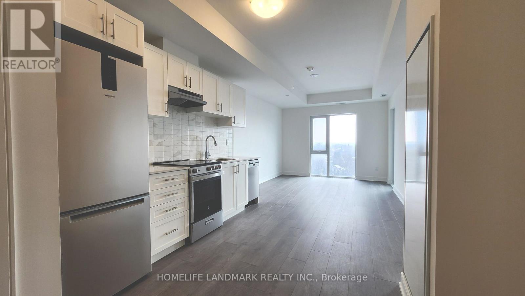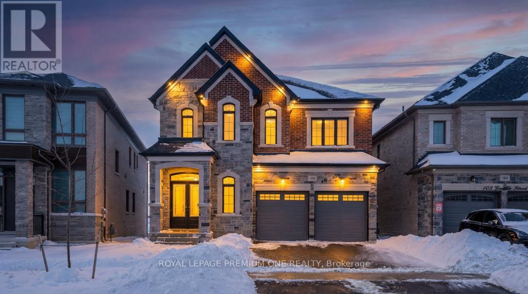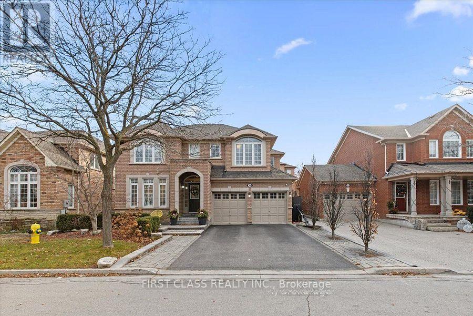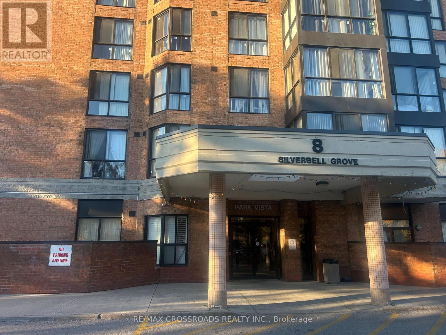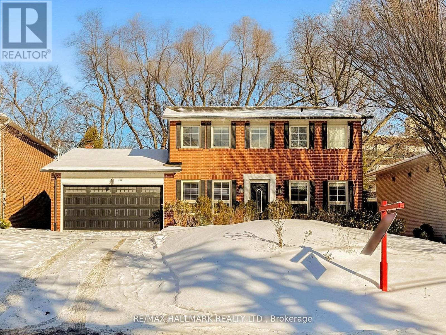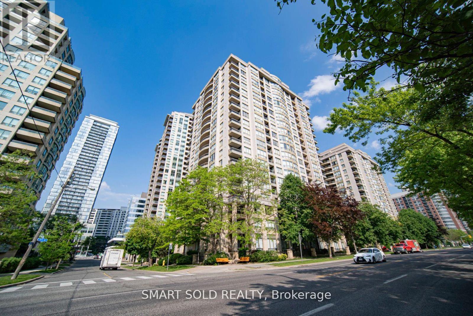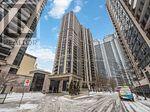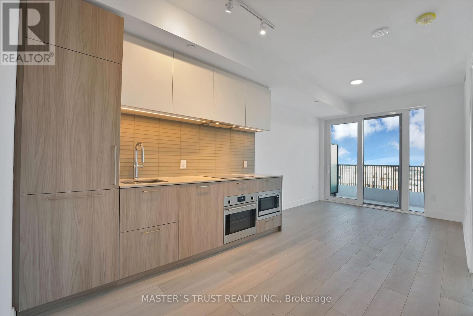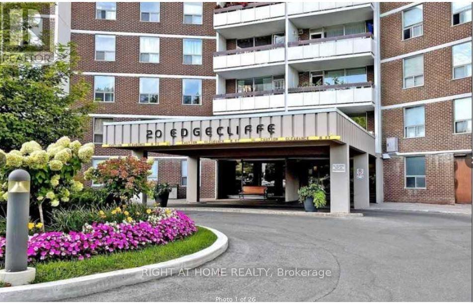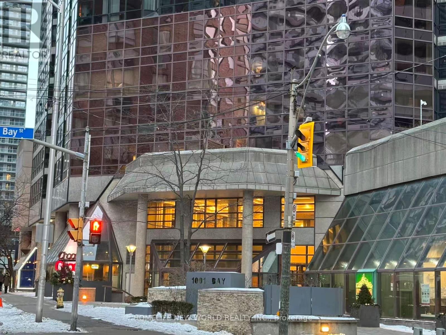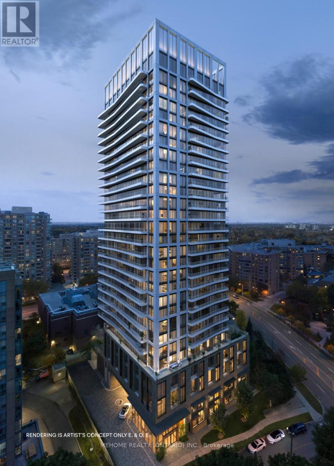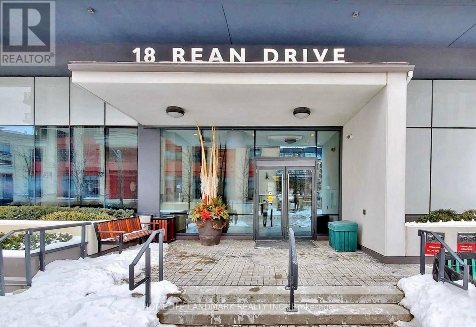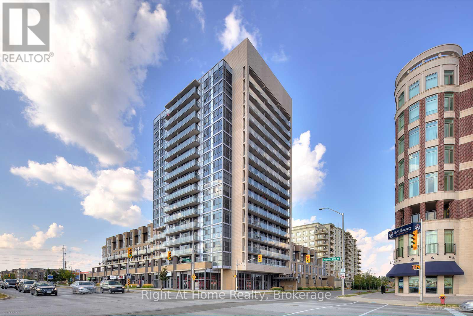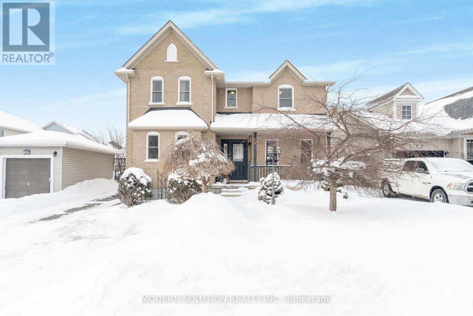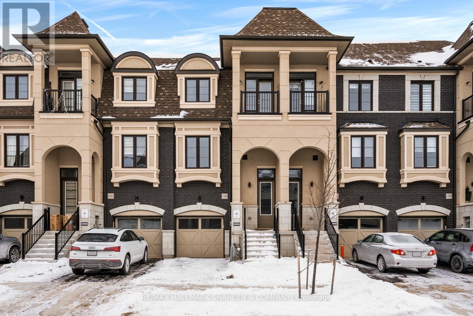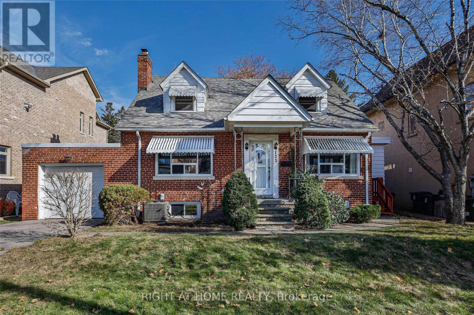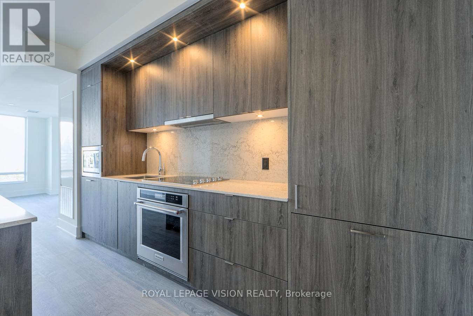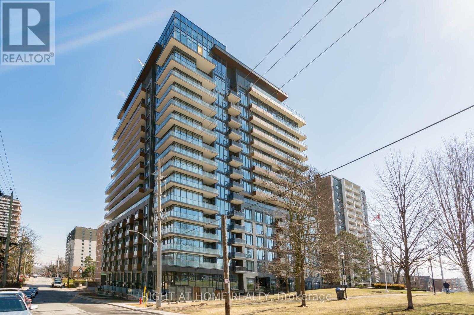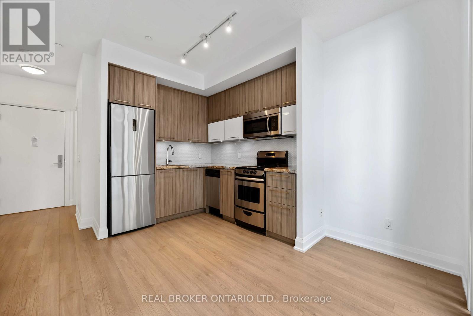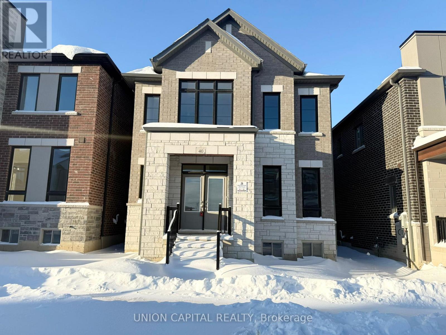26 Tumblewood Place
Welland, Ontario
CONER FULL HOUSE, Including basement! 3 Bedrooms, 3 Washroom! Open Concept Main Floor with White Kitchen, Stainless steel Appliances, and Large Kitchen Island with bare stool seating. Light Flooring Throughout! Primary Bedroom with Full Ensuite and Walk In Closet (id:61852)
Welcome Home Realty Inc.
903 - 461 Green Road
Hamilton, Ontario
Brand new and never lived in, this bright and stylish 1 bedroom plus den condo offers modern, open-concept living just steps from the lake. Enjoy the perfect balance of city convenience and outdoor space with easy access to Confederation Park, major highways, the new GOStation, and a well-connected neighborhood. The sleek creamy kitchen features stainless steel appliances, a center island, and a modern backsplash, opening into a sun-filled living and dining area ideal for everyday living or entertaining. Step out onto your private northwest-facing balcony and take in unobstructed views of both the lake and the city. The versatile den is perfect for working from home or creating a flexible bonus space. The primary bedroom offers large windows and a double-door closet, located just steps from a spacious four-piece bathroom with a soaker tub. Smart home technology includes a digital wall pad to control lighting, heating, and more. Building amenities are thoughtfully designed and include a rooftop terrace with BBQs and lounge seating, a stylish club room with a chef's kitchen, media lounge, art gallery, yoga studio, and pet spa. The unit comes with one parking spot and one locker. Ready to move in. (id:61852)
Royal LePage Real Estate Services Ltd.
9188 Dickenson Road W
Hamilton, Ontario
Experience the charm of country living just minutes from the city. Set on a large lot, this lovely property balances the joy of rural-living with all of the city amenities, including city water. This 2-storey home offers 4 bedrooms; 3 bedrooms upstairs, 2 with walk-in closets; and 1-bedroom on the main floor that could also be used as a home office, library or playroom. The main floor features a spacious living room and a large eat-in kitchen with patio doors to a beautiful yard with a year-round outdoor space, perfect for entertaining, including BBQs and backyard parties. You can also choose to relax in the hot tub set within the cute porch turret just to the side of the front porch. The double-wide driveway is perfect for a car enthusiast with parking that easily accommodates 6 vehicles. The partially finished basement is waiting for your personal touches. There is a metal roof to complete this country home package. Hamilton city bus service is just a short walk away and for the commuter, there is access to the 403 and Upper James/Hwy 6 nearby. Upper James offers a wide selection of shopping, restaurants and access to the LINC. (id:61852)
RE/MAX Escarpment Realty Inc.
1404 - 395 Square One Drive
Mississauga, Ontario
Brand New & Never Lived In Corner Suite Living in Square One District Experience the pinnacle of urban elegance in this sun-drenched, appx 872 sqft, 2 Bedrooms + Den & 2 Bathrooms corner residence by Daniels. Boasting soaring 9-foot ceilings and a chic, contemporary palette, this home is designed for those who value privacy and natural light. The heart of the suite is a chef inspired kitchen featuring functional space, quartz countertops, and premium soft-close cabinetry-seamlessly flowing into an open-concept great room. Retreat to your private balcony to enjoy breathtaking sunset views above the vibrant city below. Ideally located just steps from Square One Shopping Centre, fine dining, entertainment, the Hurontario LRT, and GO Transit. Elite Amenities: Full-court basketball, state-of-the-art fitness center, and a designer rooftop terrace. Elegant co-working spaces and 24-hour concierge service. (id:61852)
RE/MAX Real Estate Centre Inc.
1006 - 715 Davis Drive
Newmarket, Ontario
**Flexible Landlord** Discover modern living in this brand-new, never-lived-in 1-bedroom condo, includes EV charger, high-speed internet, and the option to be furnished or unfurnished to suit your lifestyle. Located in one of Newmarket's most convenient and fast-growing communities, this thoughtfully designed suite offers a bright, functional layout with exceptional comfort throughout. Step inside to an abundance of natural light pouring in through large south-facing windows, offering unobstructed views and a warm, inviting atmosphere all day long. Contemporary laminate flooring enhances the clean, modern aesthetic while remaining easy to maintain and versatile for any décor style. The sleek kitchen combines style and efficiency with modern finishes and an open-concept flow into the living area-ideal for relaxing evenings or entertaining guests. The spacious bedroom is filled with natural light and designed to maximize comfort and usability. A beautifully finished 4-piece bathroom adds both elegance and everyday practicality. The unit includes one convenient P1 parking space, offering quick and easy access. The building's prime location places you just minutes from Costco, Main Street Newmarket, Southlake Hospital, Upper Canada Mall, Highway 404, the GO Train Station, and Yonge Street, making shopping, dining, healthcare, and commuting effortless. Transit users will appreciate the bus stop right outside the building, providing direct and efficient access throughout Newmarket and beyond. Perfect for young professionals, downsizers, or anyone seeking a modern home in a thriving neighborhood, this condo delivers the ideal blend of comfort, convenience, and contemporary living in a pristine, move-in-ready space. (id:61852)
Homelife Landmark Realty Inc.
104 Greville Street
Vaughan, Ontario
Welcome to 104 Greville Street, a contemporary masterpiece of sophisticated living space in one of Vaughan's most sought-after pockets, minutes away from Kleinburg Village. Only one year young, this residence eliminates the wait for a new build while delivering uncompromising quality and designer finishes throughout. The grand foyer leads to an expansive open-concept layout defined by soaring 10-foot ceilings and floor-to-ceiling windows that flood the home with natural light. The chef-inspired kitchen is a showstopper, featuring premium cabinetry, built in Sub-Zero and Wolf appliances, and a 6-burner gas stove and a massive center island-perfect for the "real flex" of home entertaining. Upstairs has 9ft ceilings, the primary retreat offers a spa-like 5-piece ensuite and generous walk-in closets. With 4 spacious bedrooms and 5 modern bathrooms, A flexible fifth room offers the perfect space for a fifth bedroom, home office, nursery, or cozy media room. Basement has 9ft ceilings and blank canvas for personalization. The premium lot is a rare find, backing onto a future school playground-ensuring lasting views, privacy with no rear neighbors, and ultimate convenience for families. A seamless blend of modern aesthetics and functional design. Move in and enjoy the pinnacle of Vaughan luxury living. (id:61852)
Royal LePage Premium One Realty
19 Ferdinand Avenue
Vaughan, Ontario
Spacious and Elegant 4-Bedroom Home for Lease in a Prime Vaughan Location! enjoy luxurious upgrades such as hardwood flooring and elegant large tiles complemented by pot lights and cornice mouldings. The kitchen is adorned with quartzite counters, a glass-tile backsplash, shaker cabinets and a central island. The finished basement is an ideal space for entertaining with surround sound home theatre system, providing a perfect setting for social gatherings and leisure activities. The upscale family room features a fireplace and custom lighting, creating an inviting atmosphere. Step into the landscaped backyard, where a charming outdoor kitchen awaits with a Stone patio, an exquisite pergola, and a built-in gas stone fireplace, adding a touch of elegance to outdoor living. (id:61852)
First Class Realty Inc.
209 - 8 Silverbelle Grove
Toronto, Ontario
Stunning corner suite offering lots of natural light and among largest open concept floor plans in building(.Solarium could be used as 4th bedroom), 2 full washrooms. Kitchen entertains guests with granite L shaped countertops and 2 stool seating. Prime location with green park view .Walk to TTC, Mall , Community Ctr, Junior & Middle School, churches, Medical Bldg, Upgraded elevators/24 hr Security (id:61852)
RE/MAX Crossroads Realty Inc.
235 Old Yonge Street
Toronto, Ontario
Fully Renovated , Bright Detach Home In The York Mills,4 Adequate Size Bedrooms W/Closets,3.5 Reno Baths, 20*20 Priceline Stone Mixed W/ Hard Wood On Main Floor ,Office ,New Kitchen B/I Appliances, Under Mount Double Sink, Master Bedroom Has 4 Pc Ensuite Bath W/2 Closets,, Beautiful Private Backyard With Mature Trees. Close Proximity To Shops, Bayview Village, Restaurants, Schools(High Ranking Owen Ps &York Mills Hs), Accessible From 401, Dvp, 20 Min Downtown (id:61852)
RE/MAX Hallmark Realty Ltd.
Ph210 - 256 Doris Avenue
Toronto, Ontario
Discover a Rare Gem! This newly renovated large penthouse corner unit in the heart of North York is a true masterpiece. Enjoy unobstructed southwest views with abundant natural light throughout the day. Situated in a top school zone (McKee PS & Earl Haig SS), this sunlit 3-bedroom, 2-bathroom home boasts numerous upgrades. Features include fresh paint, smooth ceilings with pot lights in the living room, new laminate flooring, modern kitchen cabinets, and professionally renovated bathrooms with quartz countertops. Plus, a brand-new washer, dryer, and dishwasher. All utilities (hydro, heat, water, CAC, building insurance, common elements, parking, and locker) are included in the maintenance fee! With a perfect Walk Score, you are just minutes from Finch and North York Centre subway stations, shops, restaurants, schools, parks, banks, supermarkets, a community center with a pool, a library, and more. **EXTRAS** S/S Fridge, S/S Stove, B/I Dishwasher(2024) , Washer & Dryer(2024), All Existing New Light Fixtures(2024), All Existing Window Blinds, 1 Parking & 1 Locker. (id:61852)
Smart Sold Realty
1807 - 155 Beecroft Road
Toronto, Ontario
No other unit like this in the building! Stylish 1-Bedroom Condo with Unobstructed Sunset Views in Prime North York Location. Menkes architectural excellence. Enjoy elevated living with a brand-new boho-inspired bathroom and brand-new stainless steel appliances. The kitchen features new flooring, quartz countertops, undermount sink, updated lighting and faucets throughout. Freshly painted, with a bright, modern feel. Step onto your private balcony and unwind with breathtaking, unobstructed views - an ideal spot to sip your coffee, catch the sunset, or get lost in a good book as the city hums below. (id:61852)
Homelife Classic Realty Inc.
1607 - 36 Olive Avenue
Toronto, Ontario
Experience modern luxury at Olive Residences! Brand new 1+1 unit located at the heart of North York, just steps from Finch Subway Station, TTC bus, GO Transit and the York Region Transit Systems with Highway 401 and regional transit options close by, highly desirable Willowdale East neighbourhood, exceptional address places shopping, dining, transit, and entertainment right at your doorstep. Featuring custom-designed kitchens with Kohler fixtures, premium countertops, and integrated appliances, excellent open concept layout, a bright open feel with abundant natural light! Enjoy over 11,000 sq. ft. of thoughtfully curated indoor and outdoor amenities, including a private catering kitchen, elegant social lounge, collaborative workspaces, expansive outdoor terraces, a dedicated kids' zone, and an immersive virtual sports room-crafted to elevate your lifestyle. (id:61852)
Master's Trust Realty Inc.
1403 - 20 Edgecliff Golfway
Toronto, Ontario
100% Value for money. End unit. Nowdays very rare 3 large bedroom unit. Renovated the unit few months ago with long lasting brand new glossy Kitchen cabinets contrast the waterfall quartz back splash and quartz counter top and tile flooring in the kitchen. Appliances as is stove, dishwasher, refrigerator, range hood, Brand new flooring across the unit, Brand vanity with stylish tap and new tiling in washroom. New toilets in both the washrooms. Unit painted few months ago. Washer dryer as is within the insuite. Extra Insuite storage / pantry room. (id:61852)
Right At Home Realty
3408 - 1001 Bay Street
Toronto, Ontario
Very Rare Opportunity At Luxurious 1001 Bay Street! Bright, Fully Furnished Bedroom For Rent In A Shared Unit With Three Other Female Roommates (Female Tenant Only). Move-In Ready With Bed, Desk, And Chair Included, Just Bring Your Suitcase! All Utilities And High-Speed Internet Included. Enjoy Panoramic City Views From Floor-To-Ceiling Windows On A High Floor, Complemented By Hardwood Flooring Throughout. Located In The Heart Of Downtown Toronto, Just Steps To U of T, Queen's Park, TTC Subway, And Within Walking Distance To Yorkville, Eaton Centre, Grocery Stores, Restaurants, And More. 5-Star Amenities Include: Fully Equipped Gym, Indoor Pool & Hot Tub, Basketball & Badminton Courts, Squash Room, Party Room & Guest Suites. 24-hour Concierge. Students Welcome! (Parking Is Available For Additional $100/Month.) (id:61852)
Homelife New World Realty Inc.
1006 - 36 Olive Avenue
Toronto, Ontario
Brand new one bedroom, one bath suite at Olive Residences, be the first to live in this sun-filled home just steps from Finch Subway Station (Transit Score 100). Featuring a bright open concept layout filled with natural light, high-end modern finishes, floor-to-ceiling windows, and a private balcony. Enjoy approximately 11,000 sq. ft. of premium indoor and outdoor amenities including fitness and yoga studios, party room, outdoor terrace, collaboration spaces, virtual games room, kids playroom and more. Exceptional urban living in a prime North York location. (id:61852)
Mehome Realty (Ontario) Inc.
515 - 18 Rean Drive
Toronto, Ontario
Elegant & Well Maintained Boutique Condo Building In The Heart Of Bayview Village! This 1 + Den Unit Comes Partially Furnished with 1.5 Bathroom, 9 Ft Ceiling, East Facing Spacious Layout @ 650sqft + 52sqft Balcony, Open Concept Living/Dining Has Been Freshly Painted, Laminate Floor Throughout, Den Can Be Dedicated as Home Office/ Nursery / Extra Storage, Modern Gourmet Kitchen Loaded with Cabinet Featuring Stainless Steel Appliances & Granite Countertop, Incl. One Underground Parking Spot, Steps Away From Bayview Village, Public Transit, Subway, Hwy 401/404, Banks, Restaurants, Great Building Amenities: Gym, Rooftop Bbq. & More. (id:61852)
Homelife Landmark Realty Inc.
1506 - 1940 Ironstone Drive
Burlington, Ontario
Welcome to beautiful Ironstone condo fabulous #1506 unit. It has 1 bedroom plus den,2 bath rooms total 645 sqf with 9 foot ceiling and in-suit laundry. This unit offers Stunning Views of skyline and the city with lots of natural light. There is a big walk out balcony from open,bright living room offer you extra outdoor space Building amenities includes gym,party room, roof top BBQ, Concierge, 24 hours security ,underground parking and close to school, restaurant, Bronte provincial park, go station, highway , library,shopping, Entertainment. 1 Underground Parking Spot & Locker included (id:61852)
Royal LePage Real Estate Services Ltd.
187 Milne Place
Guelph/eramosa, Ontario
Welcome to 187 Milne Place, a beautifully maintained detached 4-bedroom, 3-bathroom family home nestled in the picturesque Village of Rockwood, just 15 minutes north of Milton. This inviting property offers the perfect blend of small-town charm, modern comfort, and thoughtful upgrades throughout. Pride of ownership is evident with extensive updates and improvements completed over the years, providing peace of mind for today's buyer. The home features a GAF roof (2018), high-efficiency Carrier Performance Series furnace (96% AFUE, 2020), and upgraded attic insulation to R60, enhancing both comfort and energy efficiency. A full house energy assessment is available for review. The kitchen has been refreshed with new quartz countertops (2021) and new Maytag appliances, while the main living spaces benefit from new windows throughout the home (2021) by Centennial Windows, complete with a lifetime transferable warranty. Upstairs, enjoy the comfort of new carpeting (2023) and updated bathrooms featuring new toilets and a main bath shower door replacement. Outdoor living is enhanced with a new backyard deck, perfect for entertaining or relaxing with family and friends. Additional highlights include owned water softener (45K by J&L), duct cleaning, and numerous mechanical and cosmetic updates that make this home truly move-in ready. Located in a quiet, family-friendly neighbourhood close to nature trails, parks, and all the charm Rockwood is known for, this home is an exceptional opportunity for families, commuters, and those seeking quality living just outside the city. (id:61852)
Modern Solution Realty Inc.
1354 Kaniv Street
Oakville, Ontario
Welcome to this distinguished Oakville townhome located on 1354 Kaniv St, where sophisticated design seamlessly complements modern functionality. This newly constructed, south-facing, three-storey freehold end-unit residence has been thoughtfully designed to provide a spacious and highly functional layout, ideal for both everyday family living and refined entertaining. The open-concept interior offers four generously proportioned bedrooms, four contemporary bathrooms, and the added convenience of upper-level laundry. High-quality finishes, abundant natural light, and a stylish, well-appointed kitchen contribute to the home's elegant yet comfortable ambiance. The bright and welcoming living spaces flow effortlessly throughout the layout, with expansive windows enhancing the sense of openness and airiness. Located in a highly desirable community, this exceptional property provides convenient access to top-rated schools, parks, shopping destinations, and major transportation routes, including Highways 403 and 407. Whether you are a first-time buyer or searching for a long-term family residence, this outstanding home presents a rare and compelling opportunity. (id:61852)
RE/MAX Hallmark Shaheen & Company
123 Ashbourne Drive
Toronto, Ontario
Excellent Location 3 Bedrooms Plus 1 Bed And Rec Room In Lower Level. With Two Full Bath. Great Layout Features Main Fl Family Rm And A Washroom On Every Floor, Family Friendly Street Exclusive Location Surrounded By Luxurious Custom Residences. Great Schools, Parks & Easy Access To Ttc , Pearson Airport And Major Highways. Renters Pay All Utilities. Takes Care Of The Snow And Grass. (id:61852)
Right At Home Realty
520 - 259 The Kingsway
Toronto, Ontario
This elegant 983 sq. ft. 2-bedroom, 2.5-bathroom residence at Tridel Edenbridge offers a sophisticated blend of space, comfort, and design. Featuring a private balcony and one parking space included, the suite is ideal for refined everyday living.The bright open-concept living and dining area is anchored by a chef-inspired kitchen with a central island, premium finishes, and generous storage-perfect for entertaining or quiet mornings at home. Both bedrooms feature spa-like ensuite bathrooms, complemented by a discreet powder room for guests.Residents enjoy access to resort-style amenities including a fitness centre, indoor pool, sauna, elegant party and meeting rooms, guest suites, and impeccably maintained common areas. Set within a prestigious west-end enclave, with nearby parks, boutique shops, cafés, transit, and seamless access to downtown Toronto and Pearson Airport, this residence delivers elevated urban living at its finest. (id:61852)
Royal LePage Vision Realty
1201 - 21 Park Street E
Mississauga, Ontario
Don't Miss This Stunning 2 Bedroom, 2 Bathroom Suite For Lease In The Heart Of Port Credit! Offering Just Under 1,000 Sq Ft Of Well-Designed Living Space, This Bright Open-Concept Suite Is Located In The Luxurious And Modern Tanu Condos, One Of Port Credit's Most Sought-After Buildings. The Suite Features A Sleek Contemporary Kitchen With Built-In Appliances, Wide Plank Flooring Throughout, Spa-Inspired Bathrooms, And A Smart Home System For Ultimate Convenience. Step Out Onto A Large, Fully Private Balcony With Beautiful Lake Views-Perfect For Relaxing Or Entertaining.Port Credit Is Renowned For Its Vibrant Waterfront Lifestyle, Offering An Exceptional Blend Of Urban Convenience And Small-Town Charm. Enjoy Scenic Lakefront Trails, Marina Views, Trendy Restaurants, Cafes, And Boutique Shops All Just Steps From Your Door. Commuters Will Appreciate The Walkable Access To The GO Train, Major Highways, And Transit, Making Downtown Toronto Easily Accessible.Tanu Condos Is A State-Of-The-Art Building Known For Its Modern Architecture, Premium Finishes, And Professionally Managed, Well-Maintained Environment. Residents Benefit From A Responsive And Experienced Management Team, Providing Peace Of Mind And A High Standard Of Living. An Exceptional Opportunity To Lease In One Of Mississauga's Most Desirable Waterfront Communities. (id:61852)
Right At Home Realty
302 - 56 Annie Craig Drive
Toronto, Ontario
1 Bedroom Luxurious Unit At The Lago Building In Mimico. Unit Has An Amazing Open Concept Design And An Amazing Sun-Filled South Exposure. Minutes To The Qew And The Gardiner Exp Way. Steps To Transit. Short Walk To Mimico Trails, Parks, Shoppers, Metro, Lcbo And Many Restaurants. Condo Amenities Include Exercise Room, Gym, Pool, 24 Hour Concierge. 1 Parking Include (id:61852)
Real Broker Ontario Ltd.
40 Mindanao Avenue
Markham, Ontario
Brand New, Never Lived In. Move In Immediately Stunning 4-Bedroom + Den + Study + Loft Home In A Prime Markham Location. Offering 2,553 Sq. Ft. Of Thoughtfully Designed Living Space With 9-foot Ceilings On Both The Main And Second Floors, Oversized Windows, And A Bright Open-concept Layout With No Wasted Space. The Gourmet Kitchen Features A Large Centre Island And Brand-new Stainless Steel Appliances, Seamlessly Flowing Into The Inviting Family Room With An Electric Fireplace. A Formal Dining Room Is Perfect For Entertaining, While The Main Floor Den Provides Flexibility For A Home Office Or Guest Suite. The Spacious Primary Bedroom Includes A Huge Walk-in Closet And A Luxurious 5-piece Ensuite. The Second Bedroom Offers Its Own Ensuite And A Large Closet, While The Third And Fourth Bedrooms Share A Modern Bathroom. A Generous Second-floor Study Loft Creates The Ideal Space For A Home Office Or Reading Nook. An Exceptional Opportunity To Experience Modern Luxury Living In Sought-after Markham. Perfect For Families And Newcomers. Virtual Tour Available! MUST SEE! (id:61852)
Union Capital Realty
