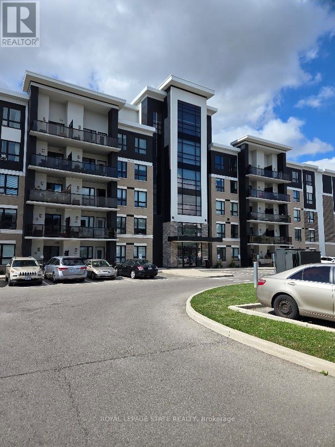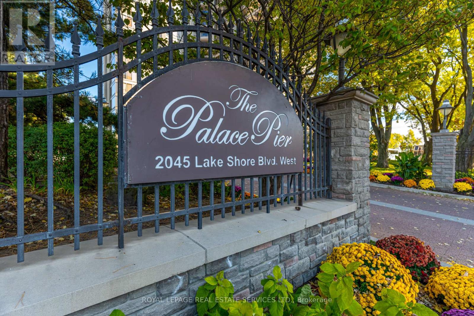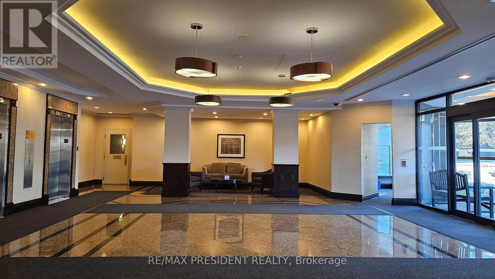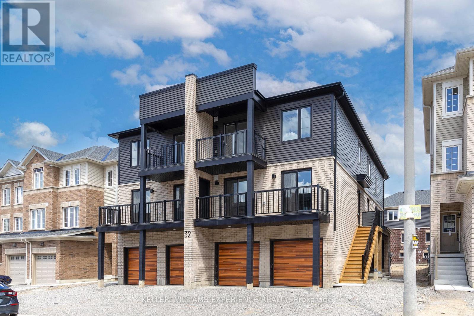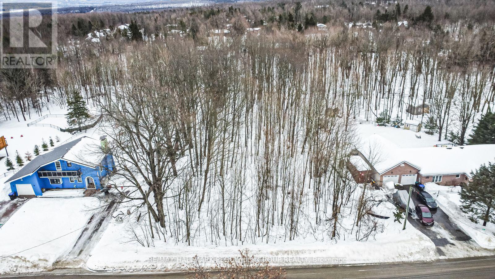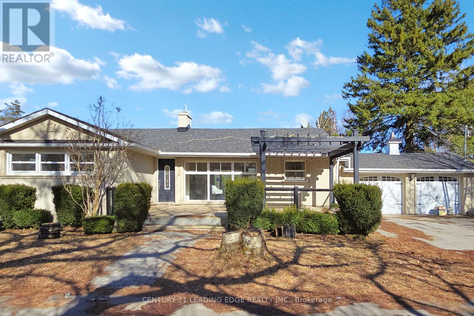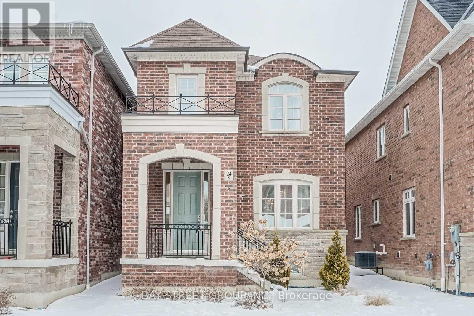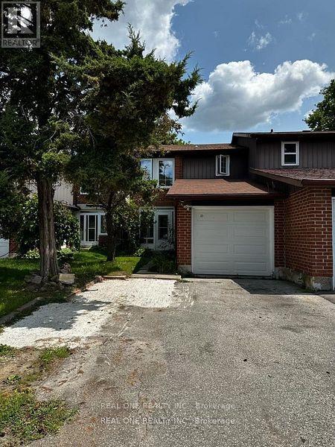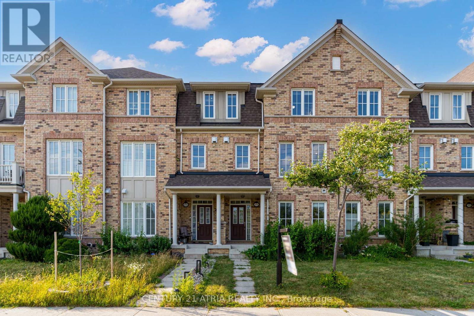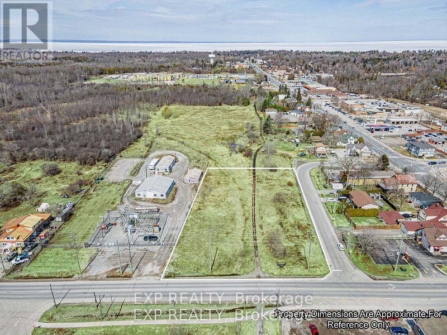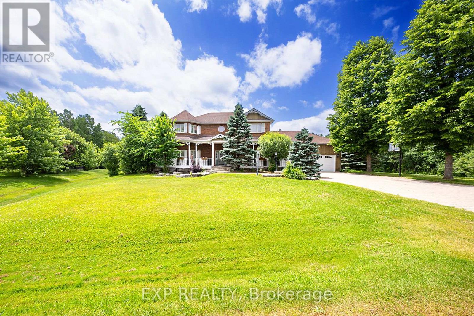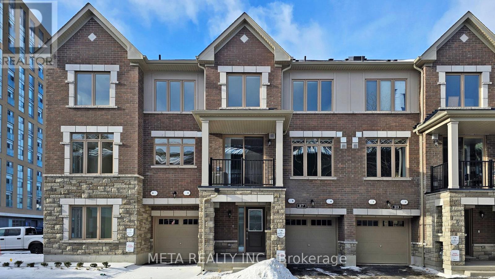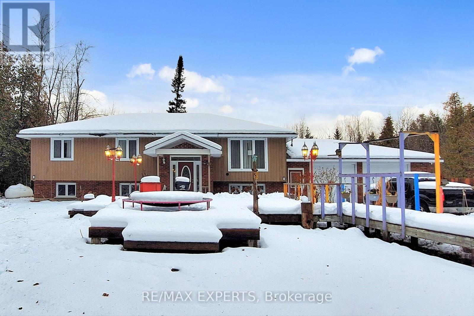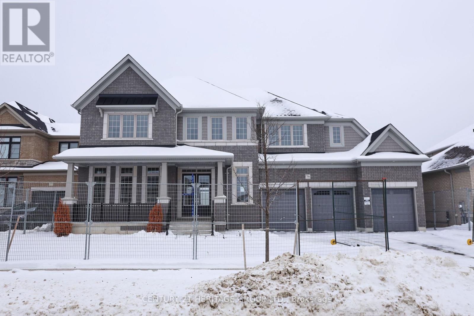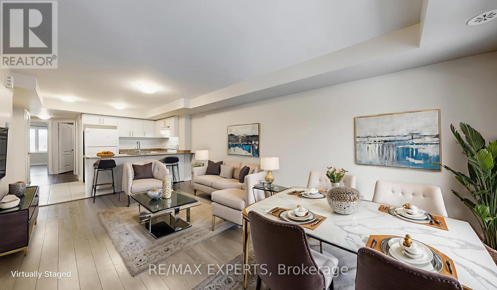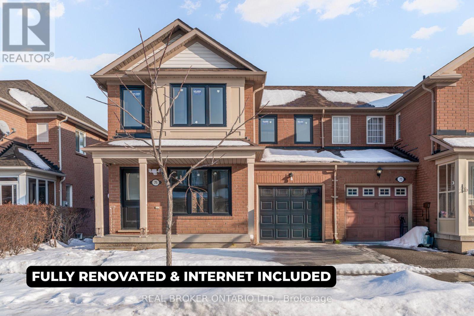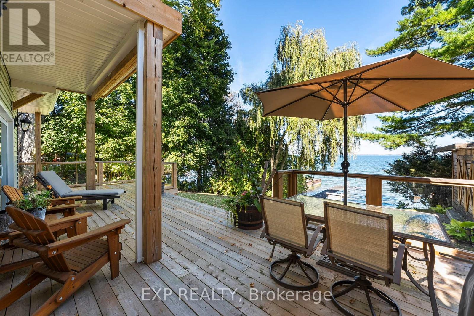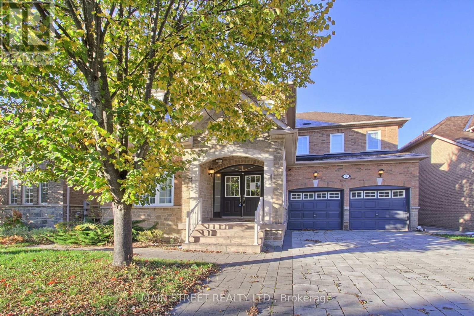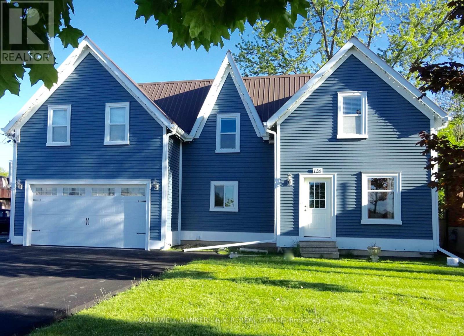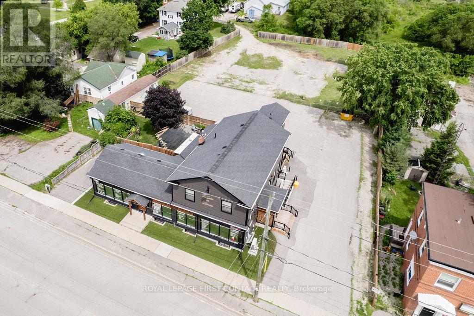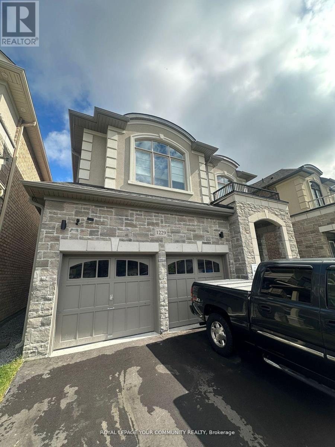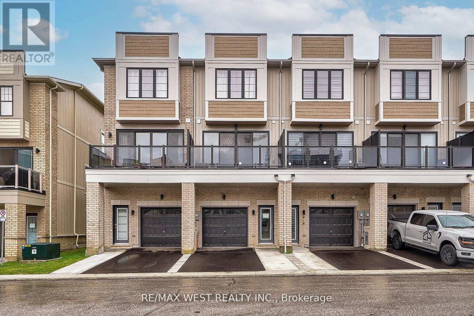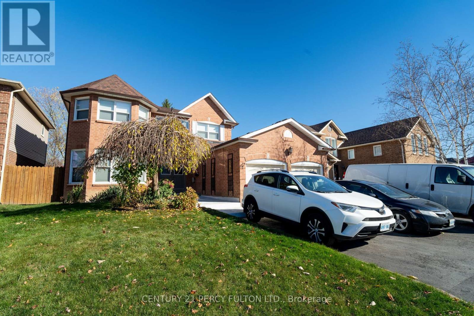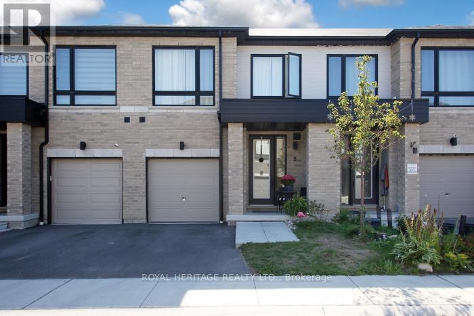404 - 650 Sauve Street
Milton, Ontario
Sold "as is, where is" basis. Seller has no knowledge of UFFI. Seller makes no representation and/ or warranties. All room sizes approx. (id:61852)
Royal LePage State Realty
1905 - 2045 Lake Shore Boulevard W
Toronto, Ontario
A rare opportunity to own this refined 1,260 sq ft., two bedroom, two bath residence in Palace Pier. This much sought after, space efficient suite offers breathtaking, unobstructed views of Lake Ontario, surrounding greenbelt, and Marine Parade Drive, setting a standard for luxury waterfront living. The foyer introduces marble flooring throughout the principal areas including living room, dining room, and kitchen. The combination living and dining space is framed by dramatic floor to ceiling windows, flooding the home with natural light and creating an ideal setting for comfort, family gathering and guests. The kitchen is appointed with ample cupboards, 5 S/S appliances, and functional counter space. The primary bedroom is a spacious retreat, featuring panoramic views, a dressing area and four piece ensuite. The versatile second bedroom or bonus room, is adjacent to a second bath offering privacy for guests. The south-west facing balcony completes this suite, offering relaxation, awesome views, morning sunrise coffee, and a respite at the end of your day, ideal for family or guests. To add to the appeal, Palace Pier is known for its Five Star Services and amenities. Also you are steps away from fine dining as well as casual restaurants, boutique shops, miles of walking trails and parks. It is a great community. This is more than just a place to live, it is a lifestyle and an oasis in the city. Five Star Amenities: Concierge, Valet Services, Private Bus to City, Tennis Court, Gourmet Restaurant, Spa, BBQ's, Sports Simulator, Children's Playroom, Executive Meeting Room and much more. 15 minutes to major airports. (id:61852)
Royal LePage Real Estate Services Ltd.
1103 - 2155 Burnhamthorpe Road W
Mississauga, Ontario
Welcome to this recently painted and vacant corner unit at Eagle Ridge Condominium complex in the heart of Erin Mills. Panoramic view of downtown Mississauga close to library, public transit, banks, grocery stores. Security guard services 24/7 gated community. Recreation Centre, Amenities too many to list. All Appliances (As is Condition) included. Fridge, Stove, Clothes washer, Clothes Dryer. (id:61852)
RE/MAX President Realty
5 - 32 Wagon Lane
Barrie, Ontario
Hewitt's Gate Is A Newly Developed Neighborhood In South Barrie, Completed In March 2024. This 860 Sq Ft Condo Features 2 Bedrooms, 1 Bathrooms, A Private Garage, And Is Part Of The Bradley Development. This Main-Floor, Unit Suite Offers An Open-Concept Layout, A Covered Balcony, Hardwood Floors, And Clean Bright Look. It Includes In-Suite Laundry, A Spacious Primary Bedroom With, Pot Lights With Dimmers. Located On Mapleview Drive East Near Yonge Street, Its Minutes From Highway 400, The Go Station, And Maple Ridge Secondary School. This Modern Condo In A Prime Location Is A Great Opportunity! (id:61852)
Keller Williams Experience Realty
17 Valleyview Drive
Oro-Medonte, Ontario
OVER HALF AN ACRE READY FOR YOUR CUSTOM BUILD IN A QUIET EXECUTIVE ENCLAVE! Positioned within a small enclave of custom-built executive homes on Valleyview Drive, this impressive 114 x 219 ft lot spans over half an acre in an excellent family neighbourhood where the space allows your dream home to feel purposefully placed. Mature trees provide natural privacy without making you feel closed in, creating a peaceful backdrop for a home designed entirely around your lifestyle. Easy access to schools, parks, trails and golf keeps everyday living effortless, while Mt St Louis Moonstone, Horseshoe Valley Resort and Vetta Spa bring year-round recreational activities to your fingertips, from crisp winter ski days to restorative spa escapes and outdoor adventures as the seasons change. Quick access to Highway 400 keeps you well connected, yet the atmosphere here encourages slower mornings, longer evenings and more time spent outside. With gas, municipal water, and hydro available at the lot line, this setting offers the freedom to create a home that feels intentional, personal, and perfectly aligned with how you want to live. (id:61852)
RE/MAX Hallmark Peggy Hill Group Realty
14489 Highway 48 Route
Whitchurch-Stouffville, Ontario
Welcome to 14489 Highway 48 A Private Country Oasis in Stouffville. Discover this extraordinary 3-acre estate, nestled among mature trees and surrounded by luxurious custom homes. This stunning 3-bedroom, 4-bathroom bungalow offers the perfect blend of privacy, modern elegance, and serene country living. Step inside to a spacious open-concept layout, where the living, dining, and family rooms seamlessly flow together ideal for entertaining. Walk out to the expansive deck and enjoy your peaceful backyard retreat. The recently renovated kitchen is a showpiece of both style and function, perfect for family gatherings or quiet mornings. The grand circular driveway sets the tone for this one-of-a-kind property and leads to four garages, providing ample parking and storage. The professionally finished lower level features two walkouts and offers versatile living space, ideal for in-law or nanny accommodations. This meticulously maintained home is more than just a place to live its a lifestyle. Experience the best of country tranquility with all the modern comforts, just minutes from town amenities. (id:61852)
Century 21 Leading Edge Realty Inc.
24 Plantain Lane
Richmond Hill, Ontario
Incredible Luxury Newly Built Detached Home In Prestigious Oak Knoll Lovely W/3 Bdrms, 2Car Garage Located On Sought-After Upper Richmond Hill. Bright & Spacious Layout W/ 9' Ft Ceiling. Modern Kitchen W/ Granite Counter, S/S Appliances. Main Flr Office. Top Richmond Green & Aurora High Schls District. Minutes To Lake Wilcox, Trails, Parks, Community Center. Easy Access To 404. Simpl Movie In & Enjoying. (id:61852)
Bay Street Group Inc.
37 Middleton Court
Markham, Ontario
Newly Renovated Basement Unit Featuring 1 Bedroom Plus Den, Located In A Safe And Quiet Family-Friendly Neighborhood. Close To T&T Supermarket, Parks, Schools, And Community Center. Clean And Well-Maintained Living Space With Simple Furniture. Minimum 1-Year Lease Required. Utilities And Wi-Fi Not Included. (id:61852)
Real One Realty Inc.
2918 Elgin Mills Road E
Markham, Ontario
Move right into this lovingly maintained double garage freehold townhome in Victoria Square. From the modern kitchen with stainless steel appliances to your private rooftop deck - perfect for summer barbecues, this original-owner home is designed for easy living. Three comfortable bedrooms include a primary suite with walk-in closet, and aground floor in-law suite with full bathroom to keep things civil. The ultimate 26 foot deep double garage makes storage of all your cars and toys a breeze. You'll love the location - stroll to neighborhood parks and top-rated schools, with quick access to Highway 404 for effortless commuting. This is carefree, convenient living at its best in one of Markham's most sought-after communities. Your new chapter starts here. (id:61852)
Century 21 Atria Realty Inc.
N/a Baseline Road
Georgina, Ontario
Incredible Opportunity With This 1.6 Acre Commercial Lot In Prime Location! Unlock The Potential Of This High-Exposure Commercial Lot, Perfectly Situated In A Growing And Dynamic Area. Zoned C2 (Highway Commercial), This Property Allows For A Broad Range Of Permitted Uses Including Retail, Banks, Restaurants, Offices, Automotive Services, And More - Making It Ideal For Developers, Investors, Or Business Owners Seeking A High-Traffic Location. Showcasing Dual Road Frontages, This Lot Offers Outstanding Visibility And Accessibility, Ensuring Your Business Will Stand Out. With Strong Traffic Counts And Easy Access To Major Highways, The Location Is Positioned For Success. This Site Is Surrounded By Ongoing And Planned Commercial And Residential Developments, Making It A Strategic Investment For Long-Term Growth. Whether You're Looking To Build Now Or Land Bank For The Future, This Property Delivers Flexibility, Location Advantages, And Excellent Potential ROI. (id:61852)
Exp Realty
16 Audubon Way
Georgina, Ontario
Enjoy Ultra-Low Energy Bills With Geothermal Heating & Cooling (Installed 2022) In This Stunning Audubon Estates Home! Set On A Private 1.24-Acre, Pie-Shaped Lot, The Property Features A Landscaped Front Yard, Newly Stained Wrap-Around Porch, And A Backyard Lap Pool With Peaceful, Park-Like Views. Inside, You'll Find 10-Ft Ceilings, An Oak Staircase. Large Formal Dining Room With Plenty Of Entertaining Space. 4 Spacious Bedrooms (3 With Brand-New 2024 Carpet). The Oversized Primary Suite Is A Luxurious Retreat With A 5-Piece Ensuite And Huge Walk-In Closet, While The Open-Concept Country Kitchen Flows Seamlessly Into The Dining Area, Ideal For Family Living And Entertaining. Partially Finished Basement Ready For Your Own Personal Touch! The Oversized Garage Offers Extra Space, Man Cave Or Vehicle Storage. Comfort, Style, And Efficiency Come Together Beautifully In This Remarkable Home! A Must See! (id:61852)
Exp Realty
87 Anna Russell Way
Markham, Ontario
Be The First To Live In This Brand New, Never-Lived-In Minto Executive Townhome! Located In The Heart Of Prime Unionville, This Stunning 3-Bedroom, 3-Bathroom Home Offers 1,547 SF Of Sleek, Contemporary Living. The Gourmet Kitchen Is A Showstopper, Featuring An Extra-Large Center Island With A Double Sink-Perfect For Meal Prep And Entertaining. Upgraded With Premium Hardwood Floors Throughout The Entire Home (Zero Carpet!) For Easy Maintenance And Modern Style. The Bright, East-Facing Open-Concept Layout Features Brand New Stainless Steel Appliances And A Spacious Living Area Leading To A Private Terrace With A Gas BBQ Hookup. Unbeatable Lifestyle Location: Just Steps From Historic Unionville Main St., Toogood Pond, And Scenic Nature Trails. Walk To Whole Foods, T&T Supermarket, Public Library, Pan Am Centre, And The New York University Markham Campus.Commuter's Dream: Steps To Public Transit/VIVA And Minutes To Unionville GO Station, Hwy 7 & 407. Located Within Top-Ranked School Boundaries: Parkview P.S., Unionville H.S., Bill Crothers S.S., And St. Augustine. Experience Luxury Living In Markham's Most Desirable Community! (id:61852)
Meta Realty Inc.
3180 Fleming Boulevard
Innisfil, Ontario
Offering space, privacy, and tranquility, this home is located on a quiet dead-end road and sits on a sprawling 7-acre lot surrounded by natural scenery. The home features a spacious and functional layout ideal for family living. The main floor includes a large eat-in kitchen with ample storage and a walk-out to a generous deck, perfect for entertaining or enjoying the outdoors. 3 oversized bedrooms are located on the main level, with two additional bedrooms in the basement, offering flexible space for a home office, recreation room, or additional living space. The basement recreation room offers an ideal space for entertaining, hobbies, or creating a games room. Outside, the grounds provide endless opportunities for gardening, outdoor activities, or simply enjoying the serene surroundings. Conveniently located within walking distance to Mapleview Beach and just a 5-minute drive to Barrie, with easy access to beaches, shopping, and everyday amenities. (id:61852)
RE/MAX Experts
79 Marigold Boulevard
Adjala-Tosorontio, Ontario
Welcome to 79 Marigold Blvd, located in the prestigious community of Colgan Crossing. This modern 2-storey detached house, built by Tribute, offers 5,049 sq. ft. of stylish and functional living. This brand-new, never-lived-in luxury detached home sits on a premium 70 ft x 165 ft ravine lot and features a triple-car garage with 6-car parking. Upstairs, you will find 5 bedrooms and 5 bathrooms. The modern kitchen offers spacious cabinetry, an extra-large central island with quartz countertops, a walk-in pantry, and a separate servery. Throughout the home, there are separate living, dining, family, and library spaces. The large laundry room features double doors, a spacious linen closet, and access to the garage from the mudroom. There are two separate accesses to the basement from the home. Each bedroom has an upgraded attached bathroom and walk-in closet. The primary suite features dual (his/her) closets and an ensuite bathroom with a glass standing shower, soaking tub, and makeup bar. A huge media room with a large window and a separate walk-in linen closet is located on the second floor. This functional and luxurious layout is complemented by an unfinished basement, a blank canvas ready for you to customize to suit your needs. Located just 15 minutes from Alliston and 45 minutes from the GTA, this home is close to shopping, dining, and schools. A fantastic opportunity in a growing community-don't miss out! (id:61852)
Century 21 Heritage Group Ltd.
2208 - 10 Westmeath Lane
Markham, Ontario
Welcome to 10 Westmeath Lane, an inviting and comfortable place to call home, featuring a 2 bedroom, 2 bathroom residence with 1 underground parking space and 1 locker. Enjoy a bright living room with access to a private balcony, perfect for relaxing or entertaining. Ideally situated close to public transit, schools, community centre, Markham Stouffville Hospital, Markville Mall, and Hwy 407. Perfect for professionals or small families seeking convenience and comfort. (id:61852)
RE/MAX Experts
Upper - 75 Hummingbird Drive
Toronto, Ontario
1.5GB INTERNET INCLUDED & BRAND NEW (FULLY RENOVATED)! Welcome to 75 Hummingbird - a stunning 4-bedroom, 2.5-bath home renovated top to bottom in a mature, family-friendly neighbourhood, steps to public & Catholic schools and minutes to every major bank, grocery store, amenity, and a wide variety of dining options. Featuring smooth ceilings, pot lights throughout, all new flooring, an oak staircase, a brand-new kitchen with stainless steel appliances (be the first to cook), and sleek black accents across closets, doors, windows, and bathroom fixtures. Energy-efficient upgrades include all new Energy Star windows, doors, garage door, rear sliding door, and upgraded attic insulation for lower utilities. Main and second floors only (basement leased separately with private entrance), exclusive use of driveway and garage, and unlimited 1.5GB high-speed internet included. Tenant responsible for hydro, gas, and water (utility split TBD based on occupants). AAA tenants only - ideal for a responsible family seeking a turnkey home with modern finishes in an established area. (id:61852)
Real Broker Ontario Ltd.
21 Pinery Lane
Georgina, Ontario
Welcome To Your Haven Of Tranquility, Where 60 Feet Of Pristine Shoreline Meets The Calm, Crystal-Clear Waters Of Lake Simcoe. From The Moment You Step Inside, You'll Be Captivated By The Expansive Windows And Glass Sliding Doors That Frame Breathtaking, Panoramic Lake Views, Seamlessly Connecting Indoor And Outdoor Living. The Main Floor Dazzles With An Open-Concept Great Room Featuring A Peninsula Gas Fireplace, Engineered Hand-Scraped Hardwood Flooring, And Pot Lights, Creating An Inviting And Warm Atmosphere. The Chef's Kitchen Is A True Showstopper, Boasting Cambria Quartz Countertops, A Breakfast Bar, Pass-Through, Gas Range, And Sleek Stainless-Steel Appliances-Perfect For Entertaining. A Main-Floor Office With Convenient Yard Access And A Three-Piece Bathroom Enhances Functionality, Complemented By A Separate Utility Room/Pantry. Step Outside And Unwind On The New Deck With Glass Railings Or Seek Comfort Under The Covered Porch, Where You Can Relax And Take In The Soothing Lake Views And Sounds Of Nature. Gather With Friends And Family Around The Stone Fire Pit For Cozy Evenings Under The Stars. The Complete Second-Storey Renovation, Finished In 2023, Offers A Luxurious Retreat With A Primary Suite Featuring A Floor-To-Ceiling, Stone-Faced Gas Fireplace, Vaulted Ceilings, & A Large Private Balcony Overlooking The Serene Lake-An Idyllic Spot For Morning Coffee. The Spa-Like Semi-Ensuite Bath Pampers You With A Deep Soaker Tub With Water Views, Heated Floors, And Elegant Five-Piece Fixtures. The Convenience Of Second-Floor Laundry, Along With A Spacious Dressing Room Or Flex Space, Adds To The Thoughtful Layout. Two Additional Sun-Filled Bedrooms Complete The Upper Level, Offering Ample Space For Family Or Guests. With Parking For Twelve Vehicles And Ample Room For A Future Garage, This Exquisite Waterfront Property Is Fully Equipped To Host Family, Friends, And All Your Year-Round Adventures. Don't Miss Your Chance To Own This Exceptional Lakeside Retreat! (id:61852)
Exp Realty
36 Adastra Crescent
Markham, Ontario
Welcome to this completely renovated showpiece, offering almost 5000 sq ft of luxurious living space on a premium 50 ft lot. This home has it all! The main floor showcases an open concept layout featuring a drop ceiling with valance lighting, a modern kitchen with a large island, quartz countertops, a butler's pantry and porcelain tile flooring. The spacious family room seamlessly connects to the kitchen providing the perfect space for entertaining or family gatherings. Upstairs, the primary bedroom offers a gorgeous 7 pc ensuite and 3 walk in closets, while 3 additional bedrooms each have access to a bathroom, providing comfort and privacy for everyone. The fully finished basement expands the living space with a large recreation area, 2 additional bedrooms 2 full bathrooms and ample storage- ideal for entertaining or accomodating extended family. There are 6 bathrooms in total!!! LED pot lights throughout create a bright, inviting atmosphere. This exceptional home combines modern luxury, thoughtful design and premium craftmanship- truly move in ready! (id:61852)
Main Street Realty Ltd.
Unit 2 - 126 Reach Street
Uxbridge, Ontario
Your Rent Includes Utilities! Generously-sized, Yet Cozy, Main-House Unit in Desirable Uxbridge. This 1,500 sq. ft. 3-Bedroom, 2-Bathroom Completely Renovated Century Exudes the Charm of Yesteryear with Polished Wood Floors, High Ceilings, Double-hung Windows, Eat-in Country Kitchen and Cupboard-space Galore. Merged with the Modern Amenities of Stainless-steel Appliances, Pot lights, Front-entry Access to House from Garage and Walk-out to a Private Backyard Patio, this Thoughtfully-designed Two-storey Unit will Provide a Peaceful Retreat in the Comfort and Convenience of a Vibrant Small Town. Within Walking Distance of Schools, Churches, Parks and the Thriving Downtown Uxbridge Community, this Prime Location is Just Mere Steps from Public Transit. Available January/26. Sorry, this is a pet-free environment. (id:61852)
Coldwell Banker - R.m.r. Real Estate
1370 Killarney Beach Road
Innisfil, Ontario
Enter an exceptional investment opportunity located in the heart of Innisfil, one of Ontario's fastest-growing communities. This property offers a rare chance to establish a foothold in a burgeoning real estate market. Recently extensively renovated, it features 7 residential units and 1 commercial unit, currently generating substantial rental income, making it a robust investment. Additionally, with preliminary municipal approval for an additional 12 units, the potential expands to a total of 20 units, poised for lucrative rental returns or development. Strategically positioned amidst Innisfil's expanding landscape, this property serves as a gateway for investors looking to capitalize on the town's thriving economy and growing population. Its prime location, just minutes from Barrie and less than an hour from Toronto, appeals to commuters and families alike, driving demand for high-quality housing options. The opportunity to add 12 more units opens doors to diverse possibilities, whether expanding the existing rental portfolio or pursuing new development ventures. Residents enjoy easy access to recreational activities such as boating, fishing, hiking, and golf, blending urban convenience with natural beauty. Backed by the municipality's proactive support for further development and infrastructure improvements including transportation upgrades and expanded commercial facilities investing in Innisfil promises not only immediate returns but also long-term appreciation and prosperity. Whether you're a seasoned investor seeking portfolio diversification or an astute entrepreneur with an eye for opportunity, this property offers an ideal platform to realize your vision and maximize returns in Innisfil's dynamic real estate market. Buyer encouraged to pursue CMHC lending opportunity through MLI Select product. *Complete iGuide interior virtual tour and building plans available by request.* (id:61852)
Royal LePage First Contact Realty
Bsmt - 1229 Shankel Road
Oshawa, Ontario
Welcome to a stunning, brand-new basement apartment featuring 2 bedrooms and 2 bathrooms in the prestigious Eastdale neighborhood. This beautiful space boasts an elegant, modern kitchen with a breakfast bar and brand-new stainless steel appliances. The bedrooms include large closets, and there's an in-suite laundry for your convenience. Filled with natural light, the backyard offers serene views of green space and trees. (id:61852)
RE/MAX Your Community Realty
1495 Green Road
Clarington, Ontario
Welcome to your next home in Bowmanville. This beautiful four-bedroom townhome, available for lease, offers modern comforts and a convenient lifestyle in a family-friendly neighbourhood. The main level features a spacious open-concept living area with high ceilings and large windows that fill the space with natural light. The modern kitchen is equipped with stainless steel appliances, ample cabinetry, and a large island with a breakfast bar, making meal preparation and entertaining a pleasure.The home offers four generously sized bedrooms. The primary bedroom serves as a peaceful retreat with a walk-in closet and a private ensuite. The additional bedrooms provide flexibility for family members, guests, or a home office, all supported by a well-appointed main bathroom. Additional features include an attached garage with interior access and plenty of storage throughout. Ideally located close to schools, parks, shopping centres, and major highways. (id:61852)
RE/MAX West Realty Inc.
1618 Major Oaks Road
Pickering, Ontario
Welcome to 1+1 Bedroom Legal Basement Apartment almost 1200 Sq Ft in a High Demand Neighbourhood Pickering Brock Ridge * Spacious Bedroom with 4pc Ensuite is a Jack & Jill * Laminate Floors & Pot lights * Living Room Overlooks Kitchen & Dinning Area that can also be used as Work Station* Lots of Storage space * Interlocked private space outside can be used as outdoor space in Summer * Close to Good Schools also French Immersion, Shopping & Groceries , Pickering Town Centre, HWY 401 & 407, Places of Worship & More. (id:61852)
Century 21 Percy Fulton Ltd.
5 Klein Way
Whitby, Ontario
Welcome to 5 Klein Way! Situated in one of Whitby's most desirable Neighborhoods. A Bright & spacious layout with over 2200sq ft of living space and a finished lower level, 3 spacious bedrooms, 4 washrooms and a new patio and convenient second-floor laundry. Enjoy many custom upgrades! Thoughtfully designed open concept living on the main floor allows you to enjoy time with friends & family. Kitchen features White ceramic backsplash, striking navy shaker cabinets, S/S appliances, Caesarstone counters, a satin brass faucet and large Centre Island with breakfast bar. Step out to south facing, fully fenced yard. Upstairs the primary suite features a sitting area with stylish built-in cabinetry & cozy electric fireplace with dramatic feature wall, 5-piece ensuite bath & walk-in closet. Lower level features a fully finished rec room, 4-piece washroom, utility room & a storage room. Private drive with parking for 2 cars, with direct access from home to garage. Just over 2-year-old, balance of Tarion warranty. Walk to transit, parks, shops & restaurants - farm boy, LA fitness and much more...commuters will love short drive to 412, 407 and GO. Don't miss the chance to make this home yours. (id:61852)
Royal Heritage Realty Ltd.
