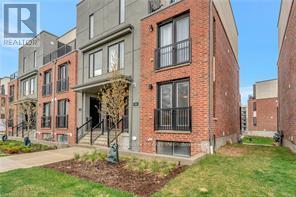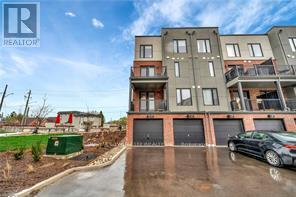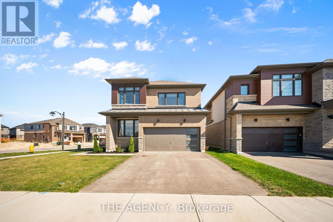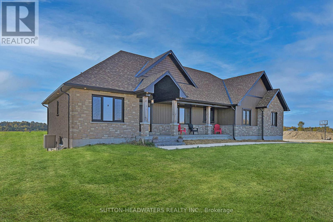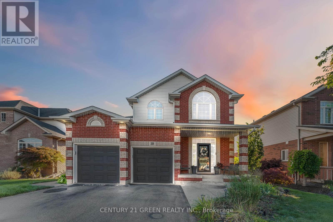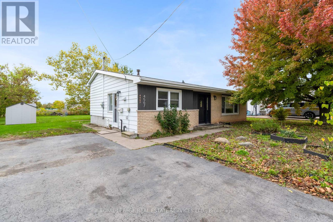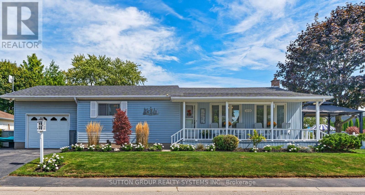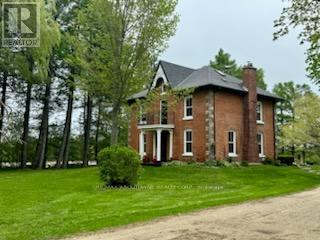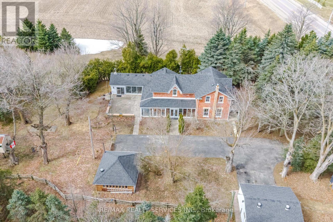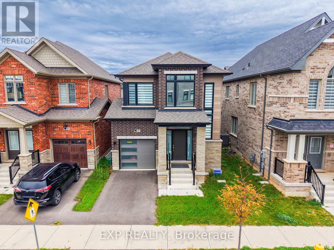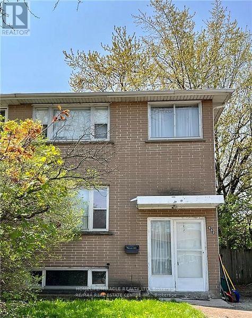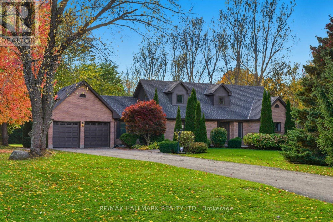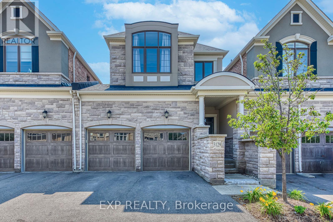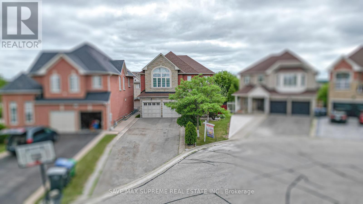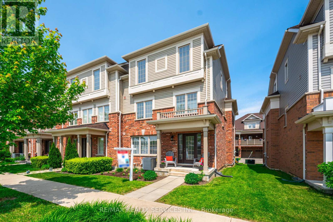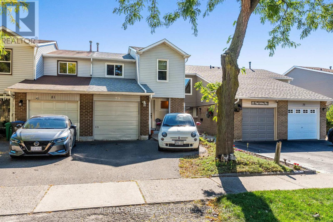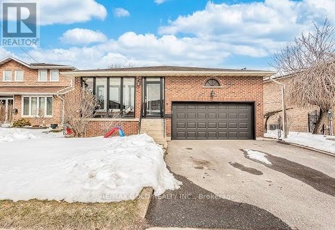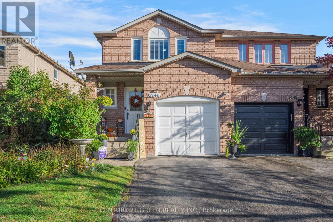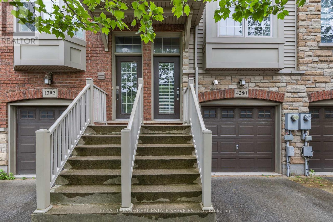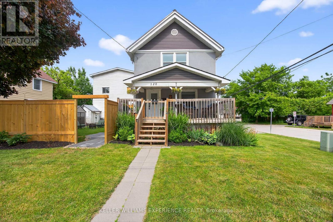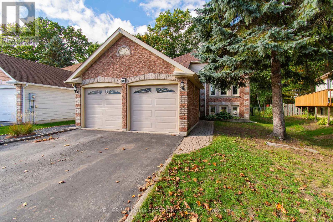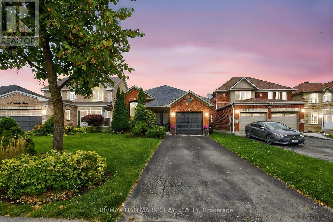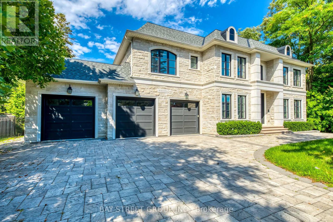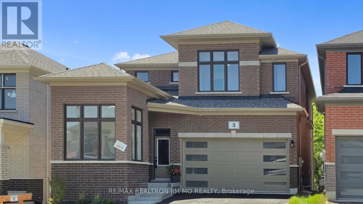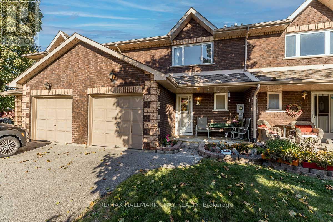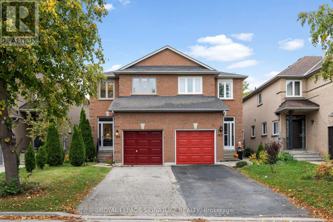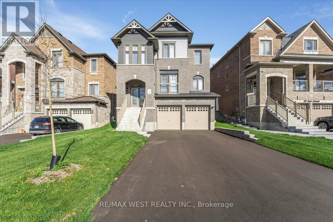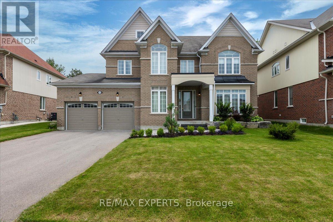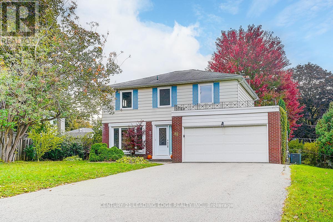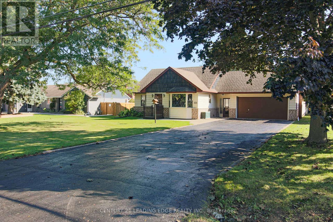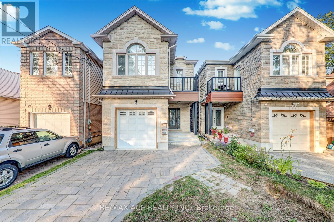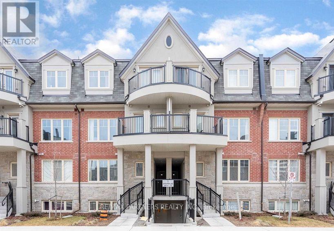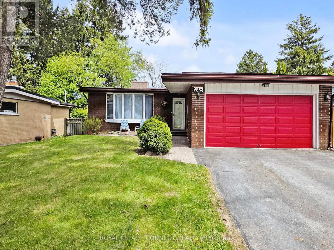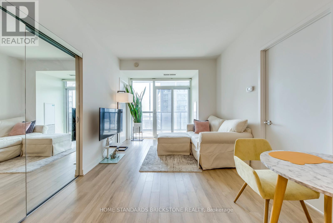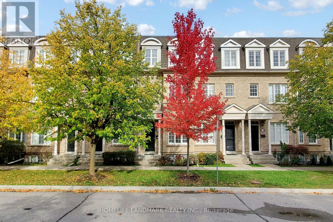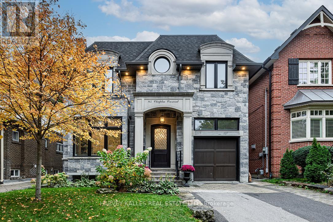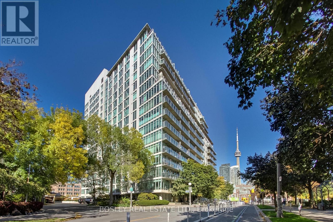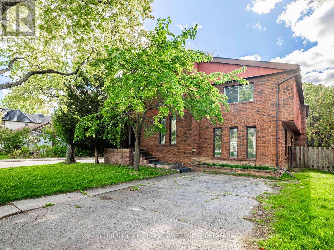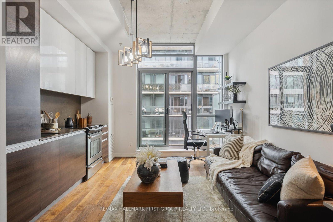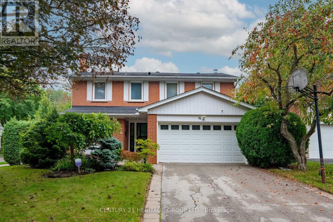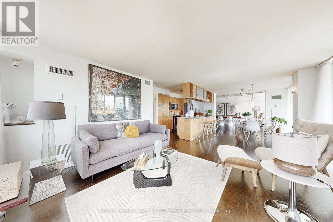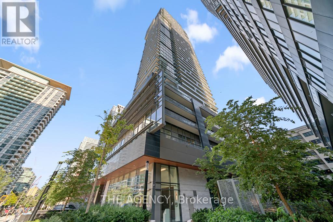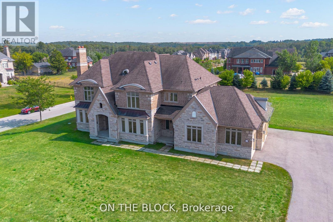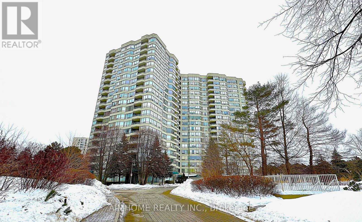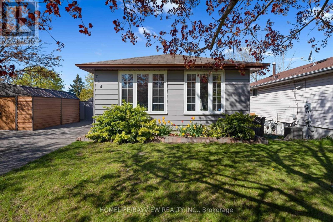53 - 99 Roger Street
Waterloo, Ontario
Welcome to this beautifully designed 2-bedroom, 2-bathroom condo-townhouse, perfectly located in Uptown Waterlooone of the regions most vibrant and walkable communities. Just minutes from the University of Waterloo, Wilfrid Laurier University, LRT transit, downtown Kitchener, Grand River Hospital, and the Spur Line Trail, this home offers unmatched convenience with access to trendy restaurants, shops, and cafes right at your doorstep. Inside, youll find a bright, modern interior finished with grey vinyl plank flooring and large windows that let in an abundance of natural light. The open-concept kitchen is a true standout, featuring sleek quartz countertops, a gorgeously designed tile backsplash, and striking navy cabinetry that adds a bold, designer touch. The functional layout offers privacy and comfort with one bedroom on each level. The lower-level bedroom boasts a spacious walk-in closet, while two well-appointed bathrooms make daily living and entertaining a breeze. Step out onto your private balcony, a perfect spot to enjoy your morning coffee or unwind in the evening. Whether you're a professional, student, downsizer, or investor, this home is a rare opportunity to own a sophisticated space in one of Waterloos most sought-after neighborhoods. (id:61852)
RE/MAX Twin City Realty Inc.
45 - 99 Roger Street
Waterloo, Ontario
Welcome to this stunning 2-bedroom, 2-bathroom condo-townhouse, perfectly situated in the heart of Uptown Waterloo - where style, convenience, and location come together effortlessly. Just minutes from the University of Waterloo, Wilfrid Laurier University, LRT transit, restaurants, downtown Kitchener, Grand River Hospital, and the popular Spur Line Trail, this home places you in the center of it all. Inside, you'll find a thoughtfully designed space featuring beautiful vinyl plank flooring throughout and oversized windows that fill the home with natural light. The modern kitchen shines with elegant quartz countertops, stylish backsplash tile, and quality finishes that make it both functional and eye-catching. The layout offers excellent flexibility and privacy, with a spacious lower-level bedroom featuring a walk-in closet, and ensuite bathroom ideal for guests, roommates, or a home office. Step out onto your private balcony, perfect for enjoying your morning coffee or relaxing in the evenings. Whether you're a first-time buyer, professional, or investor, this property is a rare find in one of Waterloo Regions most walkable and desirable neighborhoods. (id:61852)
RE/MAX Twin City Realty Inc.
1 Bee Crescent
Brantford, Ontario
1 Bee Crescent isnt just a home - its a statement. Sitting proudly on a corner lot in West Brant, this modern showstopper delivers over 2,100 sq ft of bold, stylish living with 4 bedrooms, 3.5 baths, and a layout that screams lifestyle. The moment you step inside, you're greeted with space and light. A versatile office/sitting room and powder room kick things off before the home opens up into the heart of it all - a massive open-concept living, dining, and kitchen zone built for entertaining, relaxing, and everyday family life. The kitchen is a chefs dream with quartz counters, stainless steel appliances, and endless storage, all framed by oversized windows that pull in natural light and backyard views. Upstairs, the hardwood stairs and hall lead you to a level designed for comfort. The primary retreat is pure luxury a spa-style ensuite with separate tub and shower, dual closets (including a walk-in), and space to breathe. Three more large bedrooms, a full bath, and laundry right where you need it complete the floor. Outside, the modern curb appeal speaks volumes: double car garage, professional landscaping, striking exterior design - and the ultimate backdrop - this home backs onto a trail, greenspace, and pond. Imagine morning coffee with nature as your neighbour. All of this, steps from schools, trails, parks, shopping, dining, and exciting new amenities in Brantfords fastest-growing neighbourhood. Why settle for ordinary? Start living your dream lifestyle at 1 Bee Crescent - where modern design meets everyday magic. (id:61852)
The Agency
374170 6th Line S
Amaranth, Ontario
Experience Modern Elegance in the CountryDiscover carefree country living in this stunning 3+1 bedroom walk-out bungalow, set on just under 2.5 acres with sweeping views of fields and nature. The open-concept design features a chefs dream kitchen with commercial-grade appliances, a butlers pantry with second stove, and a spacious great room with vaulted ceiling, stone fireplace, and walkout to the west-facing deck. Hardwood floors flow throughout the main level, where youll find 3 generous bedrooms including a private primary suite with 5-pc ensuite. A well-planned laundry adds convenience for busy households. The massive walk-out basement offers endless possibilitiescreate an in-law suite, rental space, or dream recreation area. A perfect blend of comfort, functionality, and stylethis is country living at its finest! (id:61852)
Sutton-Headwaters Realty Inc.
39 Honey Locust Circle
Thorold, Ontario
39 Honey Locust Cir is a lovely home located in a family-friendly neighbourhood, offering over 3,200 square feet of finished living space, including three plus one bedrooms and four baths. From the beautiful landscaping to the inviting in-ground heated pool, this home has it all. The backyard is a true oasis, featuring a refreshing heated pool and a hot tub thoughtfully placed under a charming gazebo for year-round enjoyment. The breathtaking entrance boasts a high-ceiling foyer and a chandelier, creating an immediate sense of grandeur. A large window bathes the space in sunlight, setting a warm and inviting tone for the entire home. The open-concept main floor includes a large living area with a gas fireplace, an accent wall, large windows, and California shutters. The bright, naturally lit kitchen provides plenty of storage and an extended quartz countertop with a breakfast area. The large dining room provides ample seating and access to a beautiful upper deck with a patio area and stairs leading to the backyard. The main floor laundry offers plenty of storage and provides access to the double-car garage. On the second floor, the master bedroom includes an ensuite bath and a walk-in closet. The loft area, with its natural light, provides great potential for an office, study, bedroom, or family room. The walkout finished lower level boasts a living room with a large window, a spacious kitchen, a bedroom, and a bathroom perfect for an in-law suite. This beautiful home comes with many upgrades and 200-amp service. It is close to all amenities: university, parks, schools, highway access, plazas, restaurants, and bus routes. Book a viewing today! Room sizes approximate. (id:61852)
Century 21 Green Realty Inc.
4567 Ontario Street
Lincoln, Ontario
This exceptional, move-in ready home offers fantastic value in central Beamsville, one of Niagara's most desirable communities. Situated on a massive 70x168-foot lot, the property provides the best of both worlds with its convenient location just one minute from the QEW and five minutes from the beautiful Niagara Escarpment. The updated, open-concept interior features a spacious kitchen that flows into a large living and dining area, perfect for entertaining. The upper level includes three comfortable bedrooms and a four-piece bathroom, while the lower level offers a renovated rec room, a two-piece bathroom, and a laundry area. Outside, the expansive lot is a blank canvas, ready for you to create your own outdoor oasis, while the home's prime location puts you close to downtown amenities like the Fleming Memorial Arena, local shops, and restaurants. (id:61852)
Royal LePage Real Estate Services Ltd.
2031 Erie Street
Norfolk, Ontario
Fantastic Find! Spacious and Bright Updated Bungalow with Lake Views and Curb Appeal. Before entering this charming home, take a moment to enjoy the covered porch or deck under the gazebo, offering lovely views of Lake Erie. A reasonable walk to all the amenities Port Dover has to offer: theatre, shops, beach, parks, groceries, dining and professional services. Best of both worlds, this home is in a quiet neighborhood overlooking the marina and lake. Inside Find: Open Concept kitchen/dining/living with high ceilings and panoramic views of the lake through wall to wall windows with California shutters; Hardwood floors; A distinct entryway with a coat closet; Gas fireplace in Living Rm; Kitchen with Skylight, stainless steel appliances, centre island, built-in dishwasher; Large Pantry Adjacent to Kitchen; Large Primary bedroom with walk-in closet; Good Sized 2nd bedroom; Updated spa-like main bathroom w ample cupboard space; Main Floor Laundry, Main Floor 2PC Bathroom; Walk-out to Garage from interior. Garage has a high ceiling that will fit a large vehicle and also has ample storage. 3-4ft high crawlspace under house great for storage. Low maintenance lot features a large side yard with deck, gazebo, and room for BBQ and ample guest seating. Long double-car driveway leads to large shed. (id:61852)
Sutton Group Realty Systems Inc.
674217 Hurontario Street
Mono, Ontario
Park like setting on a quiet country road with a large renovated & updated 5 bedroom Century home. Modern kitchen, surrounded by windows. Center island, walk in pantry, butlers pantry , granite countertops, vaulted ceiling open to family room. Walk out to new deck, overlooking pool with stunning views. Corner mud room with laundry has direct outside access & large windows ,Walk in closet with ample storage, 2 pc bathroom. Lovely bright dining room & oversized windows, wood burning fireplace in fabulous living room. Walk through butlers pantry, coffee station, closed storage all renovated .Second level with new main bathroom, 4 large bedrooms ( primary with 3pc ensuite) great closet space & walk out to balcony overlooking west side of property. On the third level we have a bedroom open to sitting area & perfect office space. The views from here are stunning, overlooking 62 acres with River surround by Forests. Open Meadows , established Apple Orchard, Large fenced Garden, Two stall Barn/ hayloft & Drive Shed/Garage. 40 acres of workable fields. Pasture with horse water post & run in. Paddocks fenced, chicken coop & 4 stall Kennel. :::::::: Property on the North Branch of the Nottawasaga River. NOT in the greenbelt. Minutes from Orangeville. Lots of potential.. (id:61852)
RE/MAX Aboutowne Realty Corp.
507506 Highway 89
Mono, Ontario
You have been dreaming of living in a place that is a blend of country comfort with an idyllic estate setting. You have found it. On a 5.42 acre parcel of rolling land, an amazing property designed for relaxation and enjoyment has been created. Start with an original two-storey, four bedroom, and three bathroom century home that has been expanded (to over 3400 sq ft above grade), updated, yet still captures the essence of the original with gorgeous oak woodwork throughout and nine-foot ceilings. Down the tree-lined laneway discover the mixed wood forest on approximately a quarter of the property, with groomed trails through and around the lot. This opens to a wood shed, a two-car garage, a bunkie, horse paddock, pasture, a tree-house, a utility shed, an eleven-hole disc golf layout, the ruins of the original barn, and a secluded firepit. Inside the home you will discover that there are an amazing number of ways to utilize the variety of rooms, including the country eat-in kitchen, dining, den, library, office, sitting room and four bedrooms. Certainly, the incredible solarium with its wood stove, exposed beams, and light-filled space is a focal point and opens to the spacious back patio. A huge bonus is the proximity of the property to the amenities available in both Alliston and Orangeville (under 20 minutes away), and under an hour to Pearson airport. You can own this dream, come experience it. (id:61852)
RE/MAX Realty Services Inc.
617 Etheridge Avenue
Milton, Ontario
Welcome to this stunning and beautifully upgraded 3-bedroom, 3-bathroom home, located in one of Milton's most desirable neighbourhoods. Less than 2 years old, this home offers a perfect blend of modern style, comfort, and convenience. Ideal for young families or anyone looking for a move-in ready home in a welcoming neighbourhood.Step inside and be greeted by a bright, open-concept main floor featuring over $25,000 in builder upgrades. The spacious living and dining areas include rich hardwood flooring, a cozy gas fireplace, and large windows that fill the space with natural light. The kitchen is beautifully finished with stainless steel Samsung appliances, sleek cabinetry, and granite countertops. Upstairs, the primary suite includes a relaxing 5-piece ensuite with a frameless glass shower, soaker tub, and walk-in closet. Two additional bedrooms provide plenty of space for children, guests, or a home office. The home also features modern zebra blinds throughout, adding a stylish finishing touch.Enjoy the convenience of an second-floor laundry, and a location that truly supports family living - just steps from parks, schools, shopping, and everyday amenities.Move right in and start making memories in this modern, comfortable, and perfectly located home! (id:61852)
Exp Realty
532 Appleby Line
Burlington, Ontario
This freehold 2 story semi offers a great floor plan, complete with 3 bedrooms and 1.5 baths. This well-located home is perfect for commuters, just minutes from Appleby GO and steps from South Burlington's Centennial Path, offering easy access across the city. Featuring a spacious yard, ample parking, . This property is ready for your finishing touches. A great opportunity in a mature sought-after neighborhood! (id:61852)
Homelife/miracle Realty Ltd
12 Glenn Court
Caledon, Ontario
This beautifully updated home boasts over 100 updates in the past five years, making it truly one of a kind. Major improvements include relocating the laundry room to the main floor, adding a full bathroom and extra bedroom in the basement, and extensive renovations such as new insulation, walls, flooring, and electrical work throughout the lower level. The entire home has been freshly painted, with new flooring and doors installed throughout. Additional features include a new sump pump, extended central vacuum system, and brand-new roof shingles in 2023. The list of updates is truly extensive-be sure to check out the full breakdown attached. Ask for the 5 pages of updates. Homes like this are rare to find-don't miss your chance! (id:61852)
RE/MAX Hallmark Realty Ltd.
18 - 3129 Riverpath Common
Oakville, Ontario
Luxurious 2018 Mattamy Built Home In Prestigious Preserve Community W/Ravine View Backing Onto Munn's Creek Trail. Linked From Garage Only, This Stunning Property Feels Like A Detached Home And Boasts Almost 3,500 Ft2 Of Living Space Featuring 9-ft Ceilings, Spacious Master Bedroom With A 5-Pc Spa-like Ensuite With His And Hers Walk-in Closets, And A Juliette Balcony. Two Additional Generous Sized Bedrooms Share A Jack And Jill Washroom. A Finished Walkout Basement With 3 Piece Bath And A 4th Bedroom. Quartz Kitchen Countertops, Engineered Hardwood Floors. Double Car Garage. Second Floor Laundry, Double Access From Garage Into Main Floor And Garage To Backyard. Amazing Location; Walking Distance To Top Ranked Oodenawi Public School And St. Gregory The Great Catholic School, Fortinos Shopping Plaza, Walking Trails & More! Monthly Maintenance Fees Includes Windows, Roof, Exterior Doors, Full Service Landscaping And Snow Removal And Regular Salting. (id:61852)
Exp Realty
4 Ozark Court
Brampton, Ontario
A rare gem nestled in a sought-after neighborhood near Steeles and Chinguacousy! This beautifully maintained detached home offers the perfect blend of luxury, space, and functionality, making it ideal for families or savvy investors. The main floor showcases a thoughtfully designed layout with a combined living and dining area, perfect for hosting guests or enjoying family dinners. The separate family room offers a cozy space for relaxing and unwinding, featuring large windows that bring in an abundance of natural light and beautiful views of the ravine.The open-concept kitchen is a chefs dreamequipped with granite countertops, stainless steel appliances, a center island, and ample cabinetry for storage. A walkout to the deck provides a seamless indoor-outdoor experience, ideal for entertaining or enjoying your morning coffee while overlooking the serene ravine lotno rear neighbors! This home features 4 generously sized bedrooms and 3 full washrooms on the second floor, offering comfort and convenience for large or growing families. The primary bedroom includes a luxurious ensuite and walk-in closet, while the additional bedrooms are equally spacious with access to full bathrooms, making mornings a breeze.One of the standout features of this property is the walkout legal 2-bedroom basement apartment, complete with a private entrance. Whether youre looking for rental income, multigenerational living, or guest accommodations, this space offers unmatched flexibility and value.With its double car garage with Over Size Drive Way perfect to park 6 Cars, prime location, and proximity to schools, parks, shopping, transit, and major highways. Don't miss the chance to call this exceptional home yours! (id:61852)
Save Max Supreme Real Estate Inc.
22 Mcdevitt Lane
Caledon, Ontario
A Great Opportunity to Own an Executive Freehold ENDUNIT Townhouse with a Double Car Garage Situated in Caledon East's Family Friendly Pathway Community - Move In Ready! This Bright Well Maintained Home offers a Functional Open Concept Floor Plan with 9 ft ceilings and Boasts approx 1949 Sq Ft of Luxury Living Space. Features include an Upgraded Gourmet Kitchen with Stainless Steel Appliances, Granite Countertops, Centre Island, Breakfast Bar and a bonus Wall of Pantry Cupboards for Additional Storage Space. The Oversized Great Room is perfect for entertaining and allows for a Formal Dining Space with a Walkout to a Covered Balcony (22 ft X 10 ft). Hardwood Floors can be found on the Main Living area. The TWO(2) Car GARAGE offers home entry plus 2 Car Parking in the driveway. An Oak Staircase leads to the Upper Level featuring 3 Ample Sized Bedrooms - Primary with Ensuite (Sep Shower and Tub) and a Convenient Upper Floor Laundry. An Added Bonus is the Main Floor Family Room that could easily be Repurposed as a 4th Bedroom, Home office or Gym. Additional Storage can be found in the basement Level. Neutral Decor and Good Curb Appeal in a Great Accessible Location. Enjoy some of the Extensive amenities -only minutes away including the Caledon East Community Complex offering a Fitness Centre, Pool and Arena as well as Easy Access to Soccer and Baseball Fields and the Caledon Biking and Walking Trail System - Schools and Shopping nearby too! Show with Confidence! (id:61852)
RE/MAX Realty Services Inc.
79 Royal Salisbury Way
Brampton, Ontario
This lovely freehold townhome in Central Brampton is the perfect starter home! In a great area close to schools, parks and recreation centres, it's also centrally located close to commuter routes and shopping. Covered front porch leads to a spacious foyer with a powder room and large closet. The kitchen has lots of cabinets and stainless steel appliances, including a brand new dishwasher! The breakfast area has a walkout to the covered patio, BBQ in the rain! The large living and dining areas offer lots of space for relaxing, entertaining and kids toys! The dining room is currently being used as a secondary living area. Upstairs you'll find a large primary bedroom boasting a walk-in closet and semi-ensuite bathroom! The 2nd bedroom is huge with a wall to wall closet. The 3rd bedroom is the perfect child's room or nursery! The basement offers a partially finished basement with built-in shelving, work benches and a wet bar! The laundry room is separate and there is a large storage/utility room.This property has numerous upgrades, including newer windows throughout (except living room), newer roof, new siding at front and sides '25, new laminate floors throughout most of the home, newer heat pump furnace system with CAC, freshly painted and ready to move in! Central vac. Don't miss out on this great home in prime location! (id:61852)
RE/MAX Realty Services Inc.
3 Panorama Crescent N
Brampton, Ontario
WELCOME TO 3 PANORAMA CRESCENT WHERE SERENE MEETS MODERN, JUST STEPS AWAY FROM PROFESSORS LAKE AND PARK. IN THE HEART OF ONE OF BRAMPTONS MOST PRESTIGIOUS AREAS. THIS BUNGALOW BOASTS 3 SPACIOUS BEDROOMS WITH A ONE OF A KIND BEAUTIFUL MODERN KITCHEN! BRAND NEW LEGAL 3+1 BASEMENT APARTMENT RENTED FOR $2800. SPACIOUS ENCLOSED PORCH WHERE YOU CAN ENJOY YOUR SUMMERS AND WINTERS. HUGE LOT WITH A GARDEN TO GROW YOUR OWN VEGGIES, TWO CHERRY TREES AND A GRAPE VINE. THIS CAN BE YOUR FOREVER HOME! LOCATED CLOSE TO BRAMPTON CIVIC HOSPITAL AND TRINITY MALL AS WELL AS STEPS TO ALL AMENITIES, THIS PROPERTY IS PERFECT FOR FAMILIES, WORKING PROFESSIONALS AND INVESTORS!!! RARE INCOME GENERATING PROPERTY! APPROXIMATELY $6000 RENT IN TOTAL! COME VIEW THIS ONE OF A KIND PROPERTY, YOU WONT BE DISAPPOINTED! ADDITIONAL UPGRADES DONE:WINTER 2021: BRAND NEW HIGH EFFICIENCY FURNACE AND AC, CENTRAL HUMIDIFIER SUMMER 2023: BRAND NEW WASHER DRYER, BASEMENT DISHWASHER, ECOBEE SMART THERMOSTAT, SMART DOOR LOCKS BOTH AT THE FRONT AND BACK ENTRANCES. (id:61852)
RE/MAX Gold Realty Inc.
2146 Shady Glen Road
Oakville, Ontario
Nestled in the highly sought-after Westmount community, this beautifully updated semi-detached home combines comfort, style, and convenience. Excellent School District ; High-Demand Westmount Area ; 1100 Sq Ft + Fin. Bsmt ; Open Living/Dining Space, Gleaming Hardwood Floors Thru/Out, Sliding Door Walk-Out To Huge Deck Overlooking The Deep Backyard With Mature Trees And Gardens ! Located just steps from top-rated schools Garth Webb SS, Abbey Park SS , St Ignatius of Loyola Catholic SS. Walking Distance to the Oakville Hospital, Glen Abbey Rec Centre, scenic trails, parks, and shops, this home offers the best of Westmount living in a cozy and welcoming setting. Recent updates include fully renovated Washroom and kitchen (2022), New windows(2022) +California shutters, new backward door (2025), All appliances replaced in 2022; EV charging point. (id:61852)
Century 21 Green Realty Inc.
4280 Ingram Common
Burlington, Ontario
Exceptional 2-Bedroom, 2-Bath Freehold Townhome in Burlingtons Sought-After Shoreacres Neighbourhood! This well-appointed freehold townhome offers a spacious and functional layout, ideal for professionals, downsizers, or first-time buyers. Located in a quiet, well-maintained enclave with low POTL fees, this home combines the benefits of freehold ownership with minimal maintenance responsibilities. The main level features a bright, open-concept living and dining area, perfect for entertaining, with a walkout to a balcony overlooking your beautiful treed backyard. The kitchen is outfitted with granite countertops, a bay window for natural light, and ample cabinetry for exceptional storage.Upstairs, you'll find two generously sized bedrooms, including one with a Murphy bed for added versatility. The ground-level has additional living space that can be used as a family room or office space with walkout to a private patio. Freshly installed new carpet provides a clean and updated look. Additional highlights include a new furnace and air conditioner (2024), ensuring year-round comfort and efficiency. This prime location offers excellent commuter access with proximity to the GO Train, QEW, and major highways, while also being just minutes to parks, schools, shopping, and local amenities. A rare opportunity to enjoy comfortable, low-maintenance living in one of Burlingtons most desirable communities. (id:61852)
Royal LePage Real Estate Services Ltd.
82 Terra Cotta Crescent
Brampton, Ontario
Welcome to 82 Terra Cotta Crescent, a very well maintained bungalow found in the Peel Village Area of Brampton. The Home Features a full inlaw suite with separate entrances and s total of 4 bedrooms and 2 bathrooms. Hardwood Floors are found throughout the main level. The Bedrooms are all good sized with large closets. The kitchen includes a sit down area as will. The main floor sunroom is the perfect place to sit and relax after work. The home offers so many opportunities to all buyers including first time home buyers, seniors looking to downsize into a bungalow, great for an extended family as well as potential investment and rental income possibilities. The Basement is full and has multiple separate entrances. There is a full kitchen, living and dining room area, bedroom, bathroom, cantina and laundry room. The backyard is fully fenced and very private. The front porch is a great sitting area to enjoy the quiet neighborhood. Peel Village is known for its top quality schools. A series of pathways and parks make this a very family friendly area. This home is definitely one you will want to see! (id:61852)
Royal LePage Credit Valley Real Estate
120 Dunlop Street
Orillia, Ontario
Welcome to 120 Dunlop Street, a charming 4-bedroom century home ideally situated on a corner lot in the heart of Orillia. This well-kept 2-storey residence offers a perfect blend of character and practicality, making it an ideal choice for families, first-time buyers, or investors. Step inside to find a bright and inviting main floor featuring a spacious living room, formal dining area, and a functional kitchen with plenty of counter space and storage. A convenient main floor laundry room and 2-piece powder room add to the home's everyday comfort. Upstairs, you'll find four generously sized bedrooms, all filled with natural light, along with a well-appointed 4-piece bath. With over 1,100 square feet of living space, there's room for everyone to spread out and enjoy. The home features a metal roof, offering long-lasting durability, and radiant gas heating for efficient comfort during colder months. Outside, enjoy the convenience of a private double driveway with space for three vehicles. Located just minutes from Orillia Soldiers Memorial Hospital, parks, schools, public transit, and everyday amenities, this home offers a walkable lifestyle in a friendly neighbourhood. Zoned residential and sitting on a unique irregular lot, this property presents a fantastic opportunity for personal enjoyment or future investment. Flexible closing available come and see the potential of this lovely home today! (id:61852)
Keller Williams Experience Realty
68 Dyer Drive
Wasaga Beach, Ontario
Welcome to this spacious raised bungalow offering around 2300 sq ft of living space, just minutes from Canada's largest freshwater beach. This home combines an ideal location with a functional and inviting layout. The main floor features an open concept design highlighted by cathedral ceilings and large windows that fill the home with natural light. The living and dining areas flow seamlessly into the kitchen, with a convenient walkout to the deck, perfect for entertaining or enjoying quiet mornings outdoors. Two comfortable bedrooms and a full bathroom complete the upper level. The bright lower level offers exceptional additional living space with oversized windows, two more bedrooms, a full bathroom and a spacious living room with a cozy natural gas fireplace. Whether you need guest accommodations, a home office or a retreat for family gatherings, this level provides flexibility for every lifestyle. Set in a desirable area close to Schools, shopping and recreational activities, this home is a perfect blend of comfort and location, this home is a must see. (id:61852)
Keller Williams Experience Realty
120 Tunbridge Road
Barrie, Ontario
Charming All Brick Bungalow in Prime Barrie Location. Welcome to 120 Tunbridge Road, a beautiful all brick bungalow nestled in a family-friendly neighborhood. This lovely home features 4 spacious bedrooms, including 3 on the main floor and one in the lower level. The main floor has a large living and dining area, and a generous eat-in kitchen with a walkout to a private, fully fenced backyard. Enjoy outdoor living with both an upper and lower patio-perfect for relaxing and entertaining. The primary bedroom features a 4 piece ensuite and walk in closet. The family room on the lower level is bright and cozy with a gas fireplace. Fourth bedroom and laundry are also on lower level. A large unfinished room, with rough in for bathroom makes this an easy reno to a in law apartment. Conveniently located near Royal Victoria Hospital, Georgian College and Hwy 400, this home offers the perfect blend of comfort and convenience. (id:61852)
RE/MAX Hallmark Chay Realty
38 Kirk Drive
Markham, Ontario
Experience the pinnacle of luxury in this 2019 custom-built private executive estate, an architectural masterpiece brimming with modern finishes and timeless craftsmanship. Set on a meticulously landscaped 100 x 150 ft lot, this home offers over 8,000 square feet of opulent living space with 10ft ceiling on main. A striking limestone exterior and custom leaded glass skylight exemplify the attention to detail, while the gourmet kitchen stands ready for both everyday meals and grand entertaining. Indulge in lavish amenities including a fully outfitted home theatre, a well-appointed fitness room, and a recreation room with a stylish wet bar; Equipped with heated floors in the basement and main floor tiled areas, each space thoughtfully designed for effortless hosting and relaxation. The walk-up basement adds further versatility and ease for indoor-outdoor life style, creating a seamless connection to the beautifully landscaped yard with beautiful lighting. The primary suite pampers you with two spacious walk-in closets and high-end ensuite with steam shower, offering a refined respite for its owners, all 5 bedrooms upstairs equipped with private ensuite; A sprawling 1,100sf, five-car heated garage with boat parking potential, sophisticated sprinkler system, and state-of-the-art surround sound system, home automation and security system underscore the homes blend of convenience and prestige. Nestled in the heart of Thornhill Just moments from the vibrant shopping and dining scene along Yonge and Highway 7, close proximity to highly ranked public schools such as Thornhill S.S. and Thornlea S.S., as well as the esteemed private Lauremont School (formerly TMS). Commuters enjoy effortless access to Highways 407, 404, and Langstaff GO station. Surrounded by beautiful parks, Golf & Ski Clubs, the neighborhood invites leisure and recreation all year round. Minutes to Hillcrest Mall, Centrepoint Mall, T&T Supermarket and end-less gourmet restaurant options. Welcome Home! (id:61852)
Bay Street Group Inc.
3 Big Canoe Drive
Georgina, Ontario
FULLY UPGRADED 4+1 BEDROOM, 5 BATH DETACHED HOME WITH DOUBLE GARAGE AND LEGAL WALK-OUT BASEMENT SECOND DWELLING (UNIT 299, TOWN OF GEORGINA)Set on a quiet street in a new Southwest Sutton subdivision and backing onto mature woods, this immaculate home blends upscale finishes with smart income potential. The open-concept main level features 9-ft ceilings, a large eat-in kitchen with central island, quartz countertops, built-in stainless appliances, and modern LED pot lights. A spacious family room with gas fireplace, a main-floor den/office, and convenient laundry with direct garage entry complete the layout.Premium finishes throughout include stained hardwood floors and stairs, no carpet, and designer lighting. The oversized primary suite offers a walk-in closet and a luxurious ensuite with soaker tub and glass shower. All upstairs bedrooms provide ensuite access (2 full ensuites + 2 semi-ensuites) for exceptional functionality and comfort.THE LOWER LEVEL IS A FULLY SELF-CONTAINED, CODE-COMPLIANT SECOND DWELLING offering an additional 841 sq ft of living space. The suite features its own kitchen, bedroom, bathroom, laundry, and private entrance. Fully inspected, fireproofed, and officially registered as Unit 299 with the Town of Georgina, this legal walk-out basement presents a rare opportunity for multigenerational living or reliable rental income.Minutes to Hwy 48, schools, shopping, parks, and transit. Move-in ready. Please note: virtual staging for illustration only. (id:61852)
RE/MAX Realtron Jim Mo Realty
2 - 10 Riverley Lane
New Tecumseth, Ontario
Nestled on a quiet dead-end road, this 3-bedroom, 2-bathroom condo offers the perfect mix of comfort and convenience. The main floor features an L-shaped kitchen overlooking a bright, open-concept living and dining area, where large windows and a sliding door fill the space with natural light and lead to a private deck surrounded by mature pines and backing onto a tranquil river. Upstairs, a spacious landing connects three generous bedrooms and a shared ensuite bath, providing a practical and family-friendly layout. The large full basement adds flexibility for storage or future finishing. With low maintenance fees, steps to a public park, and minutes to schools and shopping, this home delivers peaceful living without sacrificing accessibility. (id:61852)
RE/MAX Hallmark Chay Realty
584 Willowick Drive
Newmarket, Ontario
Beautifully updated semi-detached home in a highly sought-after Newmarket neighbourhood! The bright main floor features new pot lights, freshly painted living room and kitchen, hardwood floors, and a 3-way gas fireplace that opens to a family-sized kitchen with island, high-end stainless steel appliances, and walk-out to a private, fenced backyard. Upstairs offers three generous bedrooms and an oversized spa-inspired bath with a deep soaker tub and separate shower. This model offers the same square footage as the versions with two bathrooms upstairs the original owner chose one large bath instead, providing the flexibility and space to create two bathrooms if desired. Finished basement with gas fireplace perfect for a rec room, home office, or gym. New windows (2019), shingles (2017), newly painted garage doors and front entry door, professional landscaping, and single garage. Steps to parks, transit, and top schools. Check out the attached 3D virtual tour to walk through this home from the comfort of your own space! (id:61852)
Royal LePage Signature Realty
16 Janes Crescent
New Tecumseth, Ontario
Stunning 4-bedroom, 4-bath home with tons of money spent on upgrades! This meticulously maintained home offers an open-concept layout with large rooms, smooth ceilings, and hardwood flooring throughout. The custom kitchen boasts built-in appliances, upgraded countertops, an extended central island, and a walk-in pantry, complemented by a convenient servery. The spacious family room includes a striking feature wall with built-in cabinetry and fireplace, perfect for entertaining. Upstairs, you'll find 4 generous bedrooms with built-in closets, 3 baths, and a second-floor laundry room for added convenience. The luxurious primary ensuite showcases his & hers sinks, a free-standing soaker tub, and a seamless glass shower with upgraded fixtures. Custom blinds and upgraded lighting throughout the home enhance its modern elegance. Attention to detail for the most selectful buyers! (id:61852)
RE/MAX West Realty Inc.
12 Mount Crescent
Essa, Ontario
Welcome to 12 Mount Crescent Where Timeless Elegance Meets Modern Luxury Step into a world of refined living at 12 Mount Crescent, where timeless design and upscale finishes define this extraordinary 4-bedroom, 3.5 bath residence nestled in one of Angus's most desirable communities. Set on a premium lot and offering over 3,000 sq. ft. above grade, this home seamlessly blends classic charm with luxurious upgrades a perfect harmony of sophistication and comfort. A grand 20-ft foyer crowned by an opulent two gold-leaf chandelier welcomes you, hinting at the elegance that flows throughout. The heart of the home is the gourmet chef's kitchen, featuring Thermador appliances, a 48-inch gas range, custom quartz countertops and backsplash, build in fridge and an center island perfect for family gatherings and entertaining in style. Throughout the home, rich engineered hardwood flooring and custom "Closets by Design "organizers in through out that elevate every space with thoughtful detail. The primary suite serves as a serene retreat, complete with a spa-inspired 5-piece ensuite, while each of the three additional bedrooms enjoys its own private ensuite ensuring comfort and privacy for every member of the household. Step outside to your beautifully landscaped backyard oasis, boasting elegant patio stonework, a full sprinkler system, and ample space for outdoor living and entertaining. Additional highlights include a tandem three car garage, a landscaped front and rear yard, and a wired security system for added peace of mind. Ideally located just minutes from major shopping, highway access, scenic trails, parks, and schools including Angus Morrison Elementary and St. Joan of Arc Catholic High School. This remarkable property truly checks every box. Timeless in design, unmatched in quality, and exceptional in every detail. This home must be seen to be fully appreciated. (id:61852)
RE/MAX Experts
83 Southdale Drive
Markham, Ontario
Sought After Location, Very Functional Fully Renovated 4-Bedroom, 4-Bathroom (Including 2 Ensuites) Detached Home Located In The High-Demand Markville Community With Over $200,000 In Upgrades. Features Include Hardwood Flooring Throughout, Smooth Ceilings, Modern Kitchen With Granite Countertops, Center Island, And Custom Cabinets, New Windows, Bathrooms, Flooring, And Lots of Pot Lights, Freshly Painted Interior, And Interlocked Driveway With Parking For Up To 6 Cars Plus A 2-Car Garage. Walking Distance To Top-Ranking Markville Secondary School, Markville Shopping Centre, Foody Supermarket, Restaurants, And GO Train, And Just Minutes To Hwy 407. (id:61852)
Century 21 Leading Edge Realty Inc.
85 Robb Thompson Road
East Gwillimbury, Ontario
" A Stunning Show Home" Is the only way to describe this Gorgeous 4 year old 4 bedroom two story home with hundreds of thousands of upgrades situated in a family friendly neighborhood which includes a park, trails and beautiful environmental reservoir area. As you enter the home you are in amazement as you gaze at the professionally designed high end decor. The airy feel is thanks to the 21 ft cathedral ceiling, palladium transom windows and expansive foyer. You are greeted by the custom millwork trim, hardwood and porcelain floors and expansive layout. This home is a true entertainer's delight with a dream kitchen including breakfast and coffee bar, quartz countertops, built in SS appliances including bar fridge and tall upper cabinets with brass accents. The family room is open to the kitchen with gas fireplace, built in cabinetry, acoustic waffle ceiling and pot lights throughout. Library with French doors, mud room and generous dining room completes the main floor. A gorgeous wood staircase illuminated by palladium windows, pot lights and modern fixtures leads to four generous bedrooms with ensuite and jack and jill bathrooms, quartz counters, glass showers and soaker tub in the primary complete this unbelievable home (id:61852)
Coldwell Banker The Real Estate Centre
121 Northview Avenue
Whitby, Ontario
Ready to Move-in Condition & Priced to Sell!!! Don't miss out on the opportunity to own this unique, charming four bedroom home in the most desirable and family friendly, quiet and safe neighbourhood in Whitby. This is a professionally landscaped property. Large lot size of 75'x200' includes a garden shed. This home has additional large space in garage extension for endless opportunities/potential which can be used for multiple purposes- to run home based business, for storage, showroom, large office, family/entertainment room etc...it's ready to fit your vision. This home has a Very large driveway parking for 8. Plenty of natural light throughout. Great location close to all amenties, walking distance to public transit, shopping, mosque, church, minutes to Hwy 401 and schools. This is a well maintained home and shows a clear pride of ownership. Primary bedroom on main floor. Large windows in Living room and Kitchen overlooking the front garden. Family room with walk-out to backyard. Second floor with Three bedrooms, bathroom and large walk-in closet with extra storage space. Finished basement with above grade windows, features a very large rec room, laundry room, cold cellar and furnace room. This home features attached heated and insulated garage with a workshop. The mudroom provides easy access to side entrance, backyard and garage. This home also has a large Attic for additional storage space, personalize the space or even finish it to your liking and make it into an extra living space. The large frontage allows easy access from the side of the house to the back of the house - drive a vehicle, tractor, or park a mobile home in the back. Homes like this are rare! come see for yourself. (id:61852)
Century 21 Leading Edge Realty Inc.
71 Lillington Avenue
Toronto, Ontario
Stunning Custom-Built Detached 4-Bedroom Family Home (2019) Offering Luxury, Space & Functionality! Featuring Gleaming Hardwood Floors, Soaring Ceilings, and an Open-Concept Main Floor with a Fully Upgraded Chefs Kitchen Granite Counters, Elegant Backsplash, and Premium Porcelain Tiles. Each Generously Sized Bedroom Includes a Full Bathroom, Large Closet & Bright Window. Enjoy the Convenience of a Main Floor Powder Room and the Comfort of Modern Finishes Throughout. The Professionally Finished Basement Apartment with a Separate Entrance is Perfect for Extended Family or Rental Income Potential. Located Steps from TTC, Shopping, Top Schools, Parks, Places of Worship, Community Centre, Highways & More This Home Offers the Ultimate in Urban Living! ** This is a linked property.** (id:61852)
RE/MAX Ace Realty Inc.
9 - 1 Eaton Park Lane
Toronto, Ontario
Convenience Location! Stack Townhouse In Perfect Location Of Scarboroug* Backyard With Patio* Spacious 2 Bedroom + Den. Den can convert into 3rd Bedroom. Included 1 Underground Parking. Steps To Parks And Amenities! Minutes To Hwy 404/401. Steps To 24 Hour Ttc, Restaurant, Bridlewood Mall, Banks, Grocery Stores. Close To Fairview Mall, Walmart, Costco, And More And More. Low Maintenance Fee.Ideal Home For First Time Home Buyer! (id:61852)
RE/MAX Partners Realty Inc.
245 Port Union Road
Toronto, Ontario
Welcome to this well-maintained side-split home in the desirable West Rouge community. Ideally located just steps from TTC transit, local shopping, and with easy access to the 401, schools, and parks everything a growing family needs is close by.Originally a 4-bedroom layout, the home now features 3 bedrooms, with the former fourth bedroom thoughtfully converted into a formal dining area which could be a super large family room! This space includes two walkouts to the garden and offers excellent in-law suite potential. The bright and airy interior is complemented by hardwood floors, neutral decor, large windows that bring in plenty of natural light, and a cozy fireplace in the living room. (Basement fireplace in as-is condition.)Enjoy summer days on the sundeck or take a dip in the inground pool is perfect for entertaining or relaxing at home. A newly installed furnace (2024) adds peace of mind for years to come.This home offers comfort, flexibility, and a great location all in a family-friendly neighbourhood. Don't miss this West Rouge Gem! (id:61852)
Royal LePage Connect Realty
192 Closson Drive
Whitby, Ontario
Traditional 2 Storey Freehold Townhouse ( No Maintenance Fees) on a full depth 110 ft deep private lot in the popular Queens Common Community by Vogue Homes. Features include a contemporary exterior design with brick elevation & Large Window in Family room with upgraded modern hardwood & Porcelain tile throughout finished areas. Main Floor Smooth Ceilings, Family Size Kitchen with Glass Backsplash. Oak Staircase takes you the the upper level where you find 3 Bedrooms with Broadloom and Laundry. Partially finished basement with Large Sitting area, One Bedroom and a Brand New Full Washroom. A very Beautiful Home that was well thought out. New Park being Constructed right behind the house and a Brand New Public School Coming Next Year. (id:61852)
Right At Home Realty
2212 - 50 Ordnance Street
Toronto, Ontario
Welcome to Liberty Village, one of Toronto's most dynamic and sought-after neighborhoods, where this stunning 2-bedroom, 2-bathroom condo offers the perfect blend of luxury, comfort, and convenience. Boasting a sun-filled south exposure, the suite features expansive floor-to-ceiling windows that frame breathtaking views of Lake Ontario while filling the space with natural light. The smart split-bedroom layout ensures privacy and functionality, ideal for both everyday living and entertaining. Inside, you'll find high-end finishes throughout, including smooth ceilings, no carpets, and a modern designer kitchen equipped with stainless steel appliances, granite countertops, and a stylish backsplash. Step outside onto the large balcony to enjoy fresh air and the vibrant cityscape. Residents have access to an impressive array of amenities, including a fully equipped fitness centre, a sleek party room, outdoor pool, theatre room, kids playroom, and beautifully maintained outdoor spaces. Located just steps from parks, waterfront trails, TTC, GO Station, restaurants, shops, and with easy access to the Gardiner Expressway, this condo offers the best of urban living in a truly exceptional location. (id:61852)
Home Standards Brickstone Realty
84 Ellerslie Avenue
Toronto, Ontario
Welcome to your new home-where city convenience meets calm park-side living. This beautifully kept townhouse sits quietly beside Dempsey Park, offering green views and fresh air just steps away from the vibrant energy of Yonge Street. Walk to the subway, top restaurants, cafés, banks, and shopping, all within minutes. Inside, bright and open living spaces create a warm and inviting atmosphere, perfect for both relaxing evenings and gatherings with family and friends. The modern kitchen flows naturally into a cozy dining area and private patio ideal for BBQs. With direct access to the garage, nearby schools, and every amenity at your doorstep, this home offers the perfect balance of comfort, style, and location. A hidden gem for those who want to live close to everything, yet away from the rush. (id:61852)
Homelife Landmark Realty Inc.
85 Chaplin Crescent
Toronto, Ontario
An unanticipated delight awaits within this 5000+ sq.ft. architectural gem, where classic elegance meets modern refinement. Thoughtfully designed with no detail overlooked, this residence captures the essence of luxury family living in one of Toronto's most sought-after enclaves - Chaplin Estates. Step inside to discover soaring 11-foot ceilings, smoked oak chevron flooring, and a striking tiered skylight with integrated LED lighting that bathes the home in natural brilliance. Every room showcases masterful craftsmanship, from the floor-to-ceiling wainscoting to the custom built-ins and crown moulding that frame each space with timeless sophistication. The heart of the home is defined by titanium granite finishes, a chef-inspired kitchen, and expansive entertaining areas that flow seamlessly into lush treetop views of Oriole Park - a private, natural backdrop that changes with the seasons. Perfect for families seeking top-tier private schools, this home offers walkable conveniences, serene green spaces, and proximity to the city's best amenities - all wrapped in a refined, move-in-ready experience. A true statement of elegance, comfort, and enduring value - 85 Chaplin Crescent invites you to experience luxury without compromise. (id:61852)
Harvey Kalles Real Estate Ltd.
508 - 650 Queens Quay W
Toronto, Ontario
Welcome to 650 Queens Quay W, Suite 508 at The Atrium on Queens Quay! This spacious south-facing 1-bedroom + 2 den suite offers over 700 sq. ft. of bright, functional living space with a south-facing balcony perfect for morning coffee or evening cocktails while enjoying park views, sunsets, and even seasonal glimpses of Lake Ontario. The suite features a generous primary bedroom and two versatile dens that can be used as a home office, guest room, or creative space. Large windows fill the suite with natural light and overlook Little Norway Park, which includes a playground, splash pad, baseball diamond, and expansive green space-perfect for families, dog owners, or anyone who loves the outdoors. One underground parking spot is included. The Atrium is a well-established condo building with 24-hour concierge, a gym, and a rooftop terrace with BBQs, lounge areas, and unobstructed water and city skyline views. Located on a quieter stretch of Queens Quay, the condo is steps from bike lanes, the Martin Goodman Trail, Coronation Park, and waterfront walking paths, with Harbourfront, the marina, nearby restaurants, shops, and Loblaws just minutes away. Billy Bishop Airport is nearby, and the streetcar offers direct access to Union Station, making travel and commuting easy. This south-facing condo combines urban convenience with the natural beauty of the waterfront, offering a perfect balance of city living and outdoor lifestyle. Please see the virtual tour, additional photos, and floor plan for more details. (id:61852)
Bosley Real Estate Ltd.
309 Hillcrest Avenue
Toronto, Ontario
Welcome to this bright and spacious residence perfectly positioned on a 50x130 ft corner lot, offering nearly 3,000 sq.ft. of above-ground living space. Featuring 5 bedrooms upstairs and 2 additional bedrooms in the finished basement, plus a double garage, this home provides both comfort and functionality for large or extended families.The main floor boasts generous living and dining areas that open to a private patio and backyard perfect for entertaining. Step inside through one of two elegant marble-floored entrances. The kitchen showcases premium granite stone countertops, while the bathrooms are also finished with matching granite stone surfaces, creating a cohesive and luxurious feel throughout. A skylight and chandelier illuminate the stunning open-riser oak staircase, and beautiful hardwood flooring runs throughout the home, adding warmth and elegance.Upstairs, the primary suite features a 4-piece ensuite and a large walk-in closet, while built-in closets in the other bedrooms offer ample storage.Location highlights: minutes to Bayview & Sheppard, with easy access to the subway, Hwy 401, and Bayview Village. Close to the library, community centre, parks, and top-ranked schools Earl Haig SS, Hollywood PS, and Bayview MS. (id:61852)
Forest Hill Real Estate Inc.
602 - 8 Gladstone Avenue
Toronto, Ontario
Located in the heart of Little Portugal, 8 Gladstone Ave offers unbeatable access to Queen West streetcars, boutique shops, trendy restaurants, and vibrant city lifejust minutes from downtown with parks, schools, and daily essentials at your doorstep. Welcome to this stunning 1-bedroom, 1-bathroom condo where modern flair and industrial chic converge to create the perfect city retreat. This open-concept gem features soaring ceilings, rich hardwood flooring, and full-height upper kitchen cabinets and full size appliances that combine elegance with everyday functionality. Seamless flow into the living area perfect for entertaining or relaxing in style. Unique to this unit, a gas line to the private balcony offers the ideal setup for outdoor cooking or cozy evenings under the stars. Enjoy generous closet space and in-unit washer and dryer. Don't miss your chance to own a piece of Queen Wests dynamic lifestyle. (id:61852)
RE/MAX Hallmark First Group Realty Ltd.
61 Foursome Crescent
Toronto, Ontario
Welcome to this exquisite 4+1 bedroom home, nestled in the prestigious St. Andrews neighborhood. From the moment you step inside, you'll be captivated by the meticulous attention to detail and the luxurious finishes throughout. The gourmet kitchen is a true masterpiece, featuring built-in Miele appliances, Caesarstone Quartz countertops, and a stunning kitchen peninsula with a Quartz waterfall edge. The sleek glass backsplash adds a modern touch, while the built-in speakers provide the perfect sound experience for entertaining. With Blum soft-close drawers and cabinets, every detail is crafted for both style and functionality. The main and second floors boast beautiful engineered hardwood throughout, with elegant pot lights on programmable smart dimmers to set the perfect ambiance. The spacious living room, wired for 5.1 surround sound, is enhanced by a cozy gas fireplace with an Indiana limestone mantle creating the ideal space to relax and entertain. The master bedroom offers a serene retreat with a luxurious ensuite, complete with Caesarstone Quartz finishes. All bathrooms in the home feature heated floors, ensuring warmth and comfort year-round. The powder room is equally elegant with Caesarstone Quartz detailing, adding a sophisticated touch. This home boasts a glass balustrade staircase, and seamless baseboards wrapping around doorways. A 4-point security door, Trane thermostat and wireless security system provide modern convenience and peace of mind. The fully finished basement is perfect for family fun and entertainment, with a custom-built entertainment unit, built-in fireplace, and Hue lighting to set the mood. The basement also features a spacious walk-in closet in the fifth bedroom and pocket doors throughout to maximize space and flow. This home seamlessly combines modern luxury with functional design, creating an ideal space for family living and entertaining. (id:61852)
Century 21 Heritage Group Ltd.
1061 - 313 Richmond Street E
Toronto, Ontario
*TRIDEL BUILT - THE RICHMOND *1200 SF One-Of-A-Kind Custom Designed Corner Suite *2nd Bedroom Currently Opened To Living Area, But Can Easy Be Added Back as Attached Original Floor Plan *2 Bedroom + Den, 2 Baths + 333 SF of Outdoor Living Including 208 SF Terrace and 125 SF Balcony W/Spectacular View, 2 Car Tandem Parking with 18 x 11 Ft Locker Together With 10th Floor Locker and Gr FL Bicycle Locker (Total Of Lockers Aprox 230 SF) *Ideal for Relaxing or Entertaining *Spectacular Panoramic Unobstructed Views *Flooded With Natural Light Offers A Warm & Inviting Space From Sunrise To Sunset *Ideal Live/Workspace Abundant Built-In Storage *Smooth Ceiling Throughout *Built-In Wall Units In Living Room & Bedroom, Custom Cabinetry Throughout *2 Bathrooms Adorned With Limestone And Marble *Primary Bedroom With 2 Closets Including Walk-In & 2nd Closet *24 Hour Concierge & Building Amenities Include *Rooftop Terrace W/2 BBQ Area and Outdoor Hot Tub, Shower, Restrooms, Gazebo and Firepits *2 Level Professional Gym W/Hot Tub, Saunas, Showers & Change Rooms *Penthouse Party Room With Catering Kitchen, Media Room, Dancefloor and Fireplace *Lobby Lounge Party Room, Billiard Room, Conference Room W/Wi-Fi, Library, Large Public Underground Parking Garage *Very Reasonable Maint Fees Include All Utilities *Walk To Distillery Districts, St Lawrence Market, Waterfront, Trails & Parks *Easy Access to Highways, Transit, Subway, Trains, PATH, Financial District, Hospitals, Shops, Restaurants & Cafes (id:61852)
Royal LePage Real Estate Services Ltd.
4506 - 39 Roehampton Avenue
Toronto, Ontario
High above Midtown, on the 45th floor, theres a home that feels like it was designed to capture the very best parts of city living. A corner penthouse, wrapped in light and endless views, offering 1,529 sq. ft. of total living space including approximently 500 sq. ft. of private balconies and terraces in the sky. The interiors have been thoughtfully customized with hundreds of thousands in upgrades, from heated floors in primary bedrooms, to top of the line floorings, making this residence truly one of a kind, complete with Miele built-in appliances and an extended island that invites both casual breakfasts and lively gatherings. Every detail feels carefully considered. The sense of space continues throughout, with 10-foot ceilings and floor-to-ceiling windows framing the city from every angle. The layout includes two bedrooms, each offering privacy and comfort, while the primary suite is enhanced by a 5-piece ensuitea spa-like retreat to begin and end each day. And then there are the outdoor spacestwo private balconies suspended in the sky. Here, mornings feel brighter with coffee above the clouds, and evenings are unforgettable as the city lights flicker to life all around you. This penthouse isnt just about square footage or finishesits about the experience of living well, in a home that feels elevated, refined, and unmistakably yours. (id:61852)
The Agency
24 Whitewood Drive
Whitchurch-Stouffville, Ontario
Welcome to 24 Whitewood Road, a masterfully designed luxury residence by award-winning Geranium Homes situated in the heart of Ballantrae, one of Stouffville's most coveted enclaves. This New Never Lived-in property is set on a one acre lot, this stately home combines elegant architecture, refined finishes, and modern conveniences, offering a lifestyle of sophistication and comfort. Step inside to discover an expansive floor plan highlighted by soaring ceilings, custom millwork, and a blend of timeless design with contemporary upgrades. Featuring 4 bedrooms, 6 bathrooms, library, office, in an elegant open layout. Gourmet kitchen with Sub-Zero & Wolf appliances, butler pantry, and broom closet. Second-floor laundry room. 4-car garage with parking for up to 6 vehicles. Spacious principal rooms with premium finishes throughout. Private and serene setting, close to golf, schools, shops, Hwy 404/407 & GO transit. (id:61852)
On The Block
404 - 175 Bamburgh Circle
Toronto, Ontario
Tridel Luxurious Well- Maintained Condo, Rarely Found 1,785 Sq Ft with (3) Parking Spaces & 1 Locker, Clean & Bright, The Unit was Renovated from Ceilings to Floors, leaving no corner Untouched, Quartz Window Sill Ledges Thru-Out, Quartz Kitchen Countertops, Laminate Floors Thru-Out, Custom Made Closet Organizers, Built-In Shelves & Wall Units, Double Sink Vanity In Ensuite, Shower Stalls in 2 Bathrooms, Spacious Den w/Window & French Doors Can be 3rd Bedroom, Lots of Pot Light, Steps To TTC, Supermarkets, Restaurants etc,Close To Hwys, Move-In Condition. **Internet & Cable TV Included in Condo Fee.** (id:61852)
Aimhome Realty Inc.
Lower - 714 Grandview Drive
Oshawa, Ontario
Bright and spacious all inclusive 1-bedroom suite available for lease in a legal duplex, featuring a ground-level walk-out with large above-grade windows that fill the space with natural light. This thoughtfully designed unit includes a private entrance with soundproof and fire-rated insulation, tandem parking for two vehicles on a double driveway, and sits on a premium 50' x 139' lot with a fully fenced backyard and convenient storage shed. All utilities-heat, hydro, water, and water heater-are included, offering truly hassle-free living. Located just steps from parks and nearby amenities, and minutes to golf courses, schools, Oshawa GO Station, and Hwy 401, this inviting suite is ideal for a quiet single professional or a couple seeking comfort, privacy, and convenience in a well-connected neighbourhood. (id:61852)
Homelife/bayview Realty Inc.
