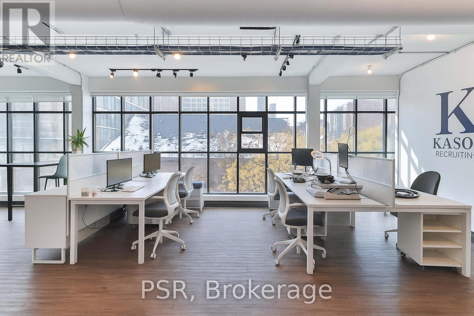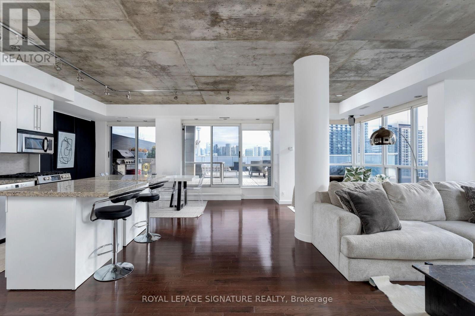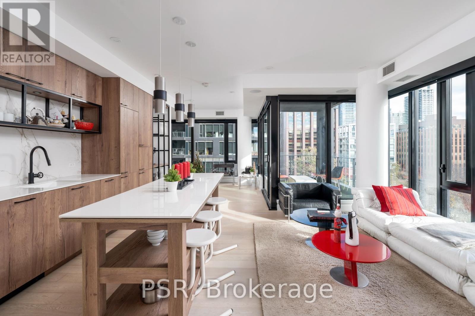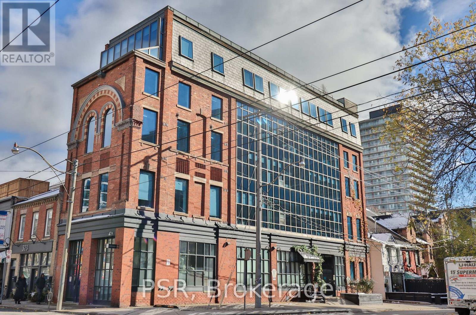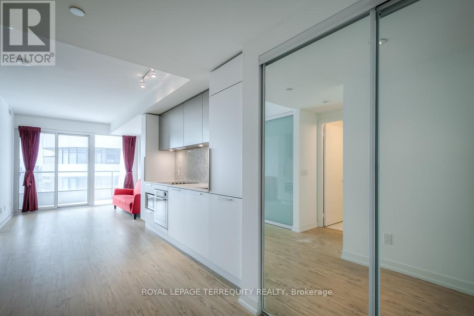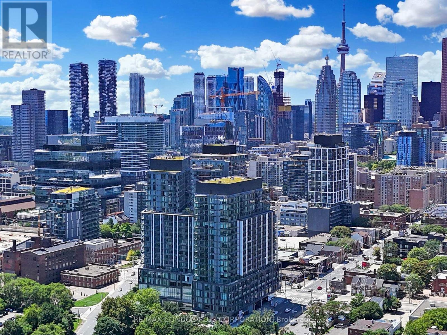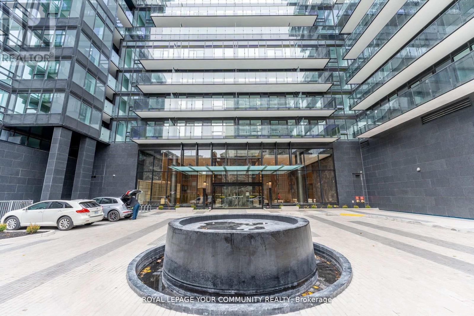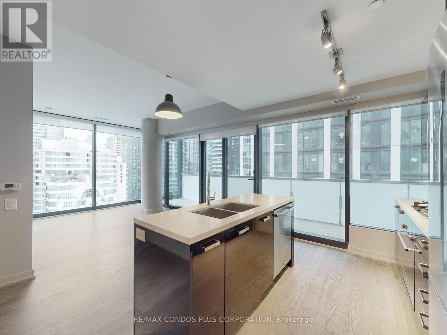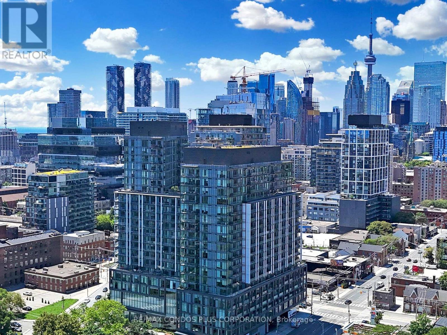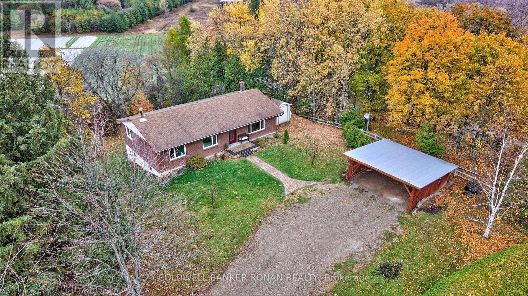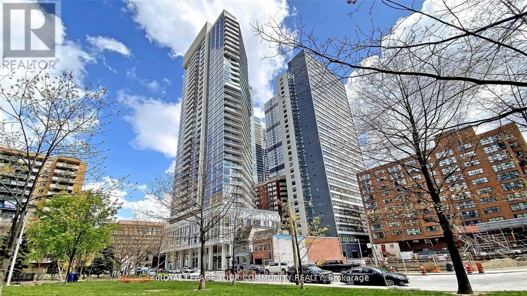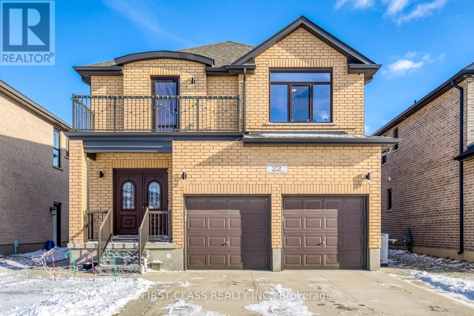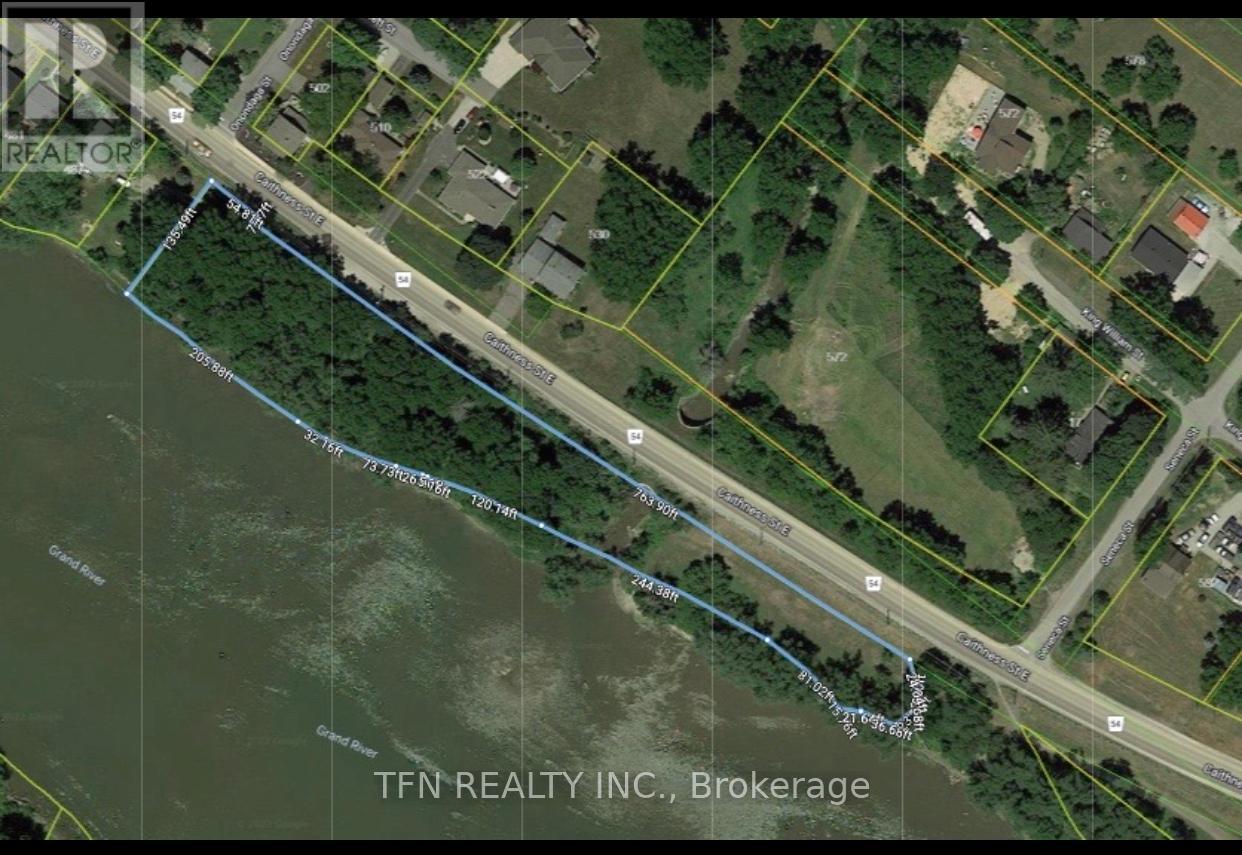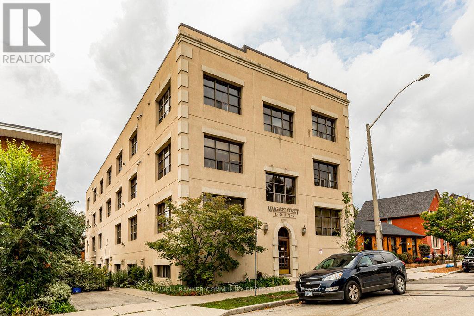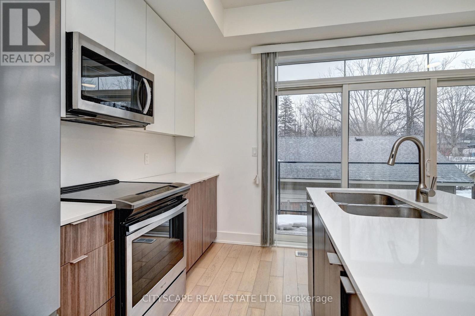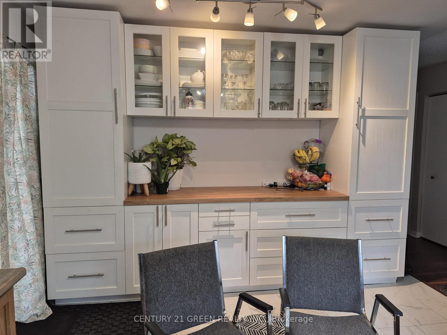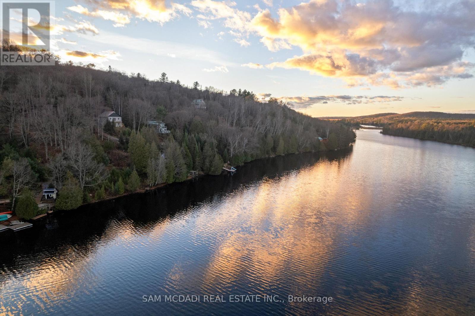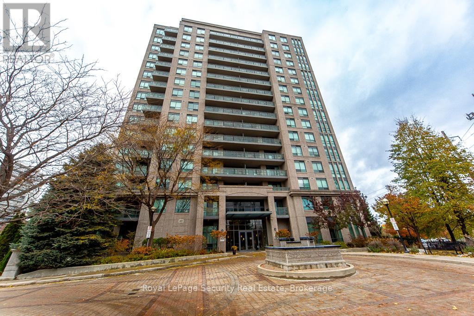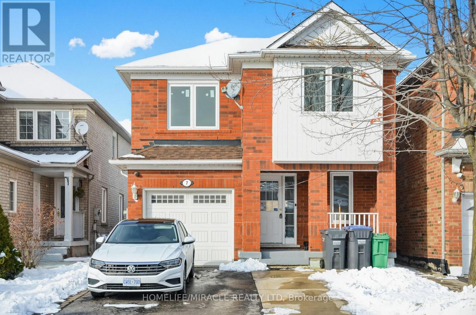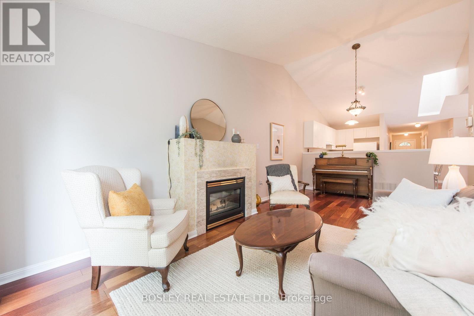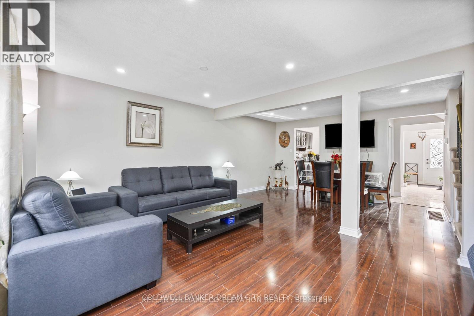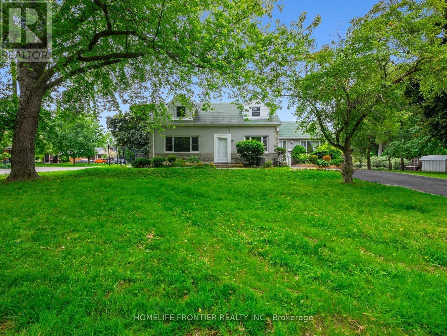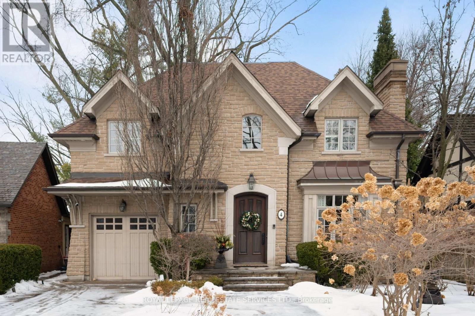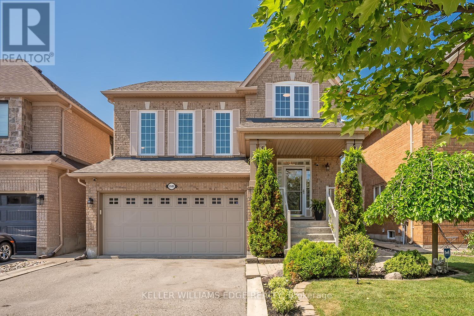4th Floor - 145 Berkeley Street
Toronto, Ontario
Step Into A Bright Full Floor Office Opportunity At The Corner of Berkeley & Queen Street East, Offering Nearly 1600 Sq Ft Of Stunning, Light-Filled Space Designed To Impress. Wrapped In Windows And Bathed In Natural Sunlight, This Polished 4th Floor Office Delivers A Boutique, Elevated Feel With Private Offices, A Meeting Room, Two Bathrooms, A Kitchen, And Direct Elevator Access. A Perfect Fit For Creative, Tech, And Professional Teams Wanting A Space That Makes A Statement The Moment You Walk In. The Building Is Professionally Managed With On-Site Property Management, Maintenance Support, And Dedicated IT Assistance, Offering A Seamless And Well-Supported Office Environment. Just Steps To Leslieville, Distillery District, Queen East, St Lawrence Market, 24-Hr TTC, And Minutes To The DVP, Gardiner, And The Downtown Core, This Rare Full-Floor Gem Blends Style, Presence, And Prime Connectivity In One Of Toronto's Most Sought-After Downtown East Neighbourhoods. (id:61852)
Psr
Lph18 - 1 Shaw Street
Toronto, Ontario
Live the Ultimate Urban Lifestyle at LPH18! This stunning 2-bedroom, 2-bath residence offers 1,245 sq. ft. of sleek interior space plus a massive 1,000 sq. ft. private terrace with breathtaking city and lake views-think Miami vibes right in the heart of Toronto. Entertain in style with a built-in BBQ, cabana, bar, and surround sound both indoors and outdoors. Inside, enjoy hardwood floors, 9' exposed concrete ceilings, floor-to-ceiling windows, and a private balcony off the second bedroom.Perfectly located just steps from shops, parks, restaurants, and nightlife in King West, Queen West, and Liberty Village, with easy access to highways, GO Transit, and TTC.Your dream home-where luxury, lifestyle, and convenience meet. (id:61852)
Royal LePage Signature Realty
505 - 505 Richmond Street W
Toronto, Ontario
Discover sophisticated urban living in this rare, over 1,000 sq ft corner unit offering 2 bedrooms, 2 bathrooms, parking, and a locker. Designed for both comfort and style, the suite boasts an exceptional layout with a stunning entertainer's kitchen fully outfitted with premium Miele appliances-perfect for hosting or everyday luxury. Expansive floor-to-ceiling windows wrap the suite, bathing every room in natural light while showcasing unobstructed south views, including a striking CN Tower view. Step outside to the upgraded balcony, featuring custom turf, and enjoy peaceful sightlines over St. Andrew's Park. Situated in one of Toronto's most celebrated boutique buildings, residents enjoy top-tier amenities and the added convenience of the Waterworks Food Hall right at their doorstep. This is downtown living at its finest-modern, refined, and steps from the best of the city. (id:61852)
Psr
5th Floor - 145 Berkeley Street
Toronto, Ontario
Occupying The Entire Top Floor At 145 Berkeley St, This Bright 5th Floor Office Offers Approximately 1,619 Sq Ft Of Functional And Flexible Workspace Enhanced By Skylights And Expansive Windows That Flood In Natural Light. The Layout Is Anchored By A Large Boardroom With Wall-To-Wall Windows, Complemented By A Second Board/Meeting Room, Open Concept Office Areas, An Open Concept Kitchen, And One Private Bathroom. The Abundance Of Natural Light Creates An Inspiring Setting Well Suited For Creative, Design, Tech, And Professional Users. The Building Is Professionally Managed With On-Site Maintenance Support, A Property Manager, And Dedicated IT Assistance, Offering A Seamless And Well-Supported Office Environment. Ideally Located Just Steps To Leslieville, The Distillery District, And St. Lawrence Market, With 24-Hour TTC Access And Convenient Connections To The DVP, Gardiner, And Downtown Core, This Rare Top-Floor Opportunity Delivers Space, Light, And A Highly Desirable Downtown East Address. (id:61852)
Psr
2701 - 85 Wood Street
Toronto, Ontario
Welcome to Axis Condos in the heart of downtown Toronto. This bright and functional 1 bedroom plus den suite features an efficient open concept layout with floor to ceiling windows, a full south facing balcony, and hardwood flooring throughout. The modern kitchen is equipped with built in stainless steel appliances and ample storage, while the den offers flexibility as a second bedroom, home office, or study. The unit includes a full 4 piece bathroom, ensuite laundry, central air conditioning, and window coverings. Building amenities include concierge service, fitness studio, yoga and weight rooms, media and party rooms, business centre, and a rooftop terrace with BBQ areas. Located at Church and Carlton, steps to TTC, hospitals, universities, Eaton Centre, groceries, and restaurants, offering a walk score of 98. No parking or locker included. Tenants pay hydro and water through Provident. Available February 14, 2026. Photos are from a previous listing prior to current tenant occupancy. (id:61852)
Royal LePage Terrequity Realty
713 - 50 Power Street
Toronto, Ontario
Enjoy a luxurious lifestyle in the 'Home on Power' by Great Gulf. This fully furnished corner unit offers 2 bedrooms and 2 bathrooms with 804 SF an open balcony 49 SF, and a total of 853 SF. 9 ft Ceilings. It's bright and spacious with an open-concept layout. The unit features quality finishes, including a modern kitchen with stone counters and stainless steel appliances, smooth 9-foot ceilings, and floor-to-ceiling windows. It is located close to the downtown core and highways, steps away from TTC, shops, restaurants, and the Distillery District. The condo boasts great amenities such as an artist's workspace, gym/fitness/yoga studio, party room, meeting room/lounge, games room, outdoor pool, community garden, and BBQ area. Vacant, Move In Now. (id:61852)
RE/MAX Condos Plus Corporation
206n - 117 Broadway Avenue
Toronto, Ontario
A stunning new building situated at Yonge and Eglinton, featuring sleek hardwood flooring throughout and a modern kitchen equipped with built-in appliances, a stylish backsplash, and granite countertops. The open-concept living and dining area flows seamlessly to a balcony, complemented by floor-to-ceiling windows that flood the space with natural light. Conveniently located within walking distance of shopping, dining, parks, entertainment, and public transit, including the Eglinton Subway Station and LRT. Residents enjoy premium amenities such as a party room, fitness center, yoga studio, pool, sauna, lounge, meeting room, and a terrace with BBQ facilities, and more. (id:61852)
RE/MAX Your Community Realty
1807 - 11 Charlotte Street
Toronto, Ontario
King Charlotte Condos! Bright and spacious 3-bed, 2-bath corner suite in Toronto's Downtown Core. Features 962 sf of interior living space, sunny southeast views, and huge 259 sf balcony with BBQ gas line. Modern interior with hardwood floors throughout, 9 ft exposed concrete ceilings, concrete feature walls, & floor-to-ceiling windows. Well-appointed kitchen includes sleek & stylish cabinets, quartz counters, stainless appliances, and gas cooking. Spacious bedrooms with large windows and lots of closet space. Parking and locker included. Steps to countless restaurants, cafes, bars, shops, & public transit along King St. W, Adelaide St. W, and Spadina Ave. Wonderful building amenities: concierge, fitness room, party room, and rooftop pool and terrace. (id:61852)
RE/MAX Condos Plus Corporation
713 - 50 Power Street
Toronto, Ontario
**Fully Furnished, top-line hotel style, 2 Bed/2 Baths Corner Unit with **1 Parking & **1 Locker. Enjoy Luxurious Life Style! Bright & Spacious, Open Concept Layout, Quality Features & Finishes Throughout, Modern Kitchen W/StoneCounter & S/S Appliances, Smooth 9 Ft Ceilings, Floor To Ceiling Windows, Close To Downtown Core, Hwy, Step To Ttc, Shops, Restaurants, Distillery District. Great Amenities: Artists Workspace, Gym/Fitness/Yoga Studio, Party Room, Meeting Room/Lounge, Games Room, Outdoor Pool, Community Garden, Bbq Area. Vacant. (id:61852)
RE/MAX Condos Plus Corporation
6976 2nd Line
New Tecumseth, Ontario
Welcome to this charming bungalow nestled on a beautiful, private lot with a stunning view. Surrounded by mature trees and peaceful scenery, this property offers the perfect blend of privacy and natural beauty. This inviting home offers 3 bedrooms and 3 bathrooms, featuring a bright and functional IKEA kitchen and dining area with a walkout to the deck, perfect for morning coffee or evening relaxation. The finished basement provides additional living space with a walkout to the yard and a cozy wood-burning stove, creating a warm and comfortable atmosphere year-round. Enjoy peace of mind with many recent updates, including newer windows, a new front door and interlock, and a hot water tank and furnace both replaced in 2024. The double carport adds convenience and extra storage space. A perfect blend of comfort, function, and country charm, this home is ready to welcome you. (id:61852)
Coldwell Banker Ronan Realty
2506 - 77 Mutual Street
Toronto, Ontario
Live in the heart of downtown in this bright and functional 1-bedroom, 1-bath residence featuring stunning west-facing, unobstructed city and waterfront views through floor-to-ceiling windows. This well designed unit offers 9-foot ceilings, high quality laminate flooring throughout, and a modern open concept kitchen with built-in stainless steel appliances. Enjoy abundant natural light all day and step out onto a spacious balcony. Located just minutes from Yonge & Dundas subway station, TMU, George Brown College, Eaton Centre, Dundas Square, St. Michael's Hospital, and major transit routes. Residents enjoy exceptional amenities including a 24-hour concierge, fitness centre, yoga studio, party room, business and study lounges, TV & fireplace lounge and outdoor terrace. (id:61852)
RE/MAX Your Community Realty
22 Grandville Circle
Brant, Ontario
Welcome to the upgraded 5-bed, 5-bath residence! The main floor showcases an open-concept living space with 9-foot ceilings, highlighting a lavish kitchen equipped with a gas range, stone countertops, and an expansive island. On the upper level, discover four bedrooms; two boast en-suites and walk-in closets, while the other two share the 3rd bathroom, with the bonus of a balcony for the 3rd bedroom. The fully finished basement provides a separate entrance to a recreation room featuring a home cinema and an en-suite bedroom. With the top-tier German-designed Roto Tilt and Turn windows, The home is also outfitted with a smart system that oversees the garage door, appliances (fridge, dishwasher, washer, and dryer), and a Honeywell thermostat with sensors for precise temperature control, back to the schoolyard without any obstructions. Proximity to school, park, community retail center and convenient highway. Installation of bullnose corner bead to ensure the safety of small children. (id:61852)
First Class Realty Inc.
489 Caithness Street E
Haldimand, Ontario
Over 1 acre of residential land for sale in Caledonia, within walking distance to fair grounds, arena, and schools, it's The Perfect Spot to Build Your Dream Home! While the lot is not yet connected to city services, the neighboring properties are fully serviced with water, hydro, and gas, making future connections easier. Bring your vision to life on this exceptional lot and enjoy the best of country living.Lot is zoned residential. Prior to any development or construction, buyers must apply for and obtain the necessary permits through Haldimand County. (id:61852)
Tfn Realty Inc.
44 - 36 Margaret Street
Hamilton, Ontario
Welcome to the coveted Margaret Street Lofts where you will find the perfect blend of heritage, style, and convenience-this is loft living at its finest. The building itself is apiece of Hamilton history-the city's very first loft conversion by the renowned Valvasori Brothers, once home to a bustling shirt factory. Inside, this rare New York-style loft boasts soaring ceilings, exposed brick walls, oversized windows that flood the space with natural light (north-west exposure), and original hardwood floors. The wide-open floorplan gives you freedom to design your space your way-chic gallery-like setup, cozy modern living, or an entertainer's dream. This top-floor unit includes in-suite laundry, a glass fireplace, beautiful views, plus one owned parking space, storage locker, & access to a serene, shared courtyard. Tucked in the heart of Strathcona, you are a block from Victoria Park, with its lush green space, basketball and tennis courts, outdoor pool, &vibrant neighbourhood vibe. Head south & stroll to Locke Street's eclectic shops and trendy restaurants. Find your everyday conveniences along Dundurn or take advantage of the loft's unbeatable proximity to major highways. This boutique building blend surburban sophistication with community charm. RSA. (id:61852)
Coldwell Banker Community Professionals
6 - 107 Concession Street
Cambridge, Ontario
Spacious 3-bedroom, 3-bathroom, three-storey end-unit townhouse located in a private community on Concession Street in East Galt, Cambridge. Offering approximately 1,850 sq. ft. of thoughtfully designed living space with clear views on both sides of the home. The ground level features convenient laundry, interior access to the attached garage, functional living space, and a sliding door leading to the backyard. The second floor boasts a bright, modern kitchen with high ceilings, open-concept family and dining areas, and sliding doors to a balcony, filling the space with natural light. The third level includes three well-sized bedrooms, highlighted by a primary bedroom with a 4-piece ensuite and walk-in closets, along with a full bathroom for the remaining bedrooms. The unfinished basement provides additional storage , recreation or flexible use. Parking for two vehicles included. Ideally located near public transit, schools, parks, shopping, and everyday amenities, with quick access to downtown Galt and major routes. Extras: Prime location at the intersection of Concession Street and Main Street, offering convenient access to Highway 401, scenic trails, a community centre, shopping districts, diverse dining options, and the Grand River. The entire property has been freshly painted, and all carpets have been replaced with vinyl flooring. (id:61852)
Cityscape Real Estate Ltd.
55 Cashel Crescent
Brantford, Ontario
Full house for lease with the basement. Nestled in the sought-after West Brant neighborhood, this charming raised ranch has been beautifully maintained and is ready for you to move right in. Boasting 2+1 bedrooms and 2 full bathrooms, the home offers spacious, open-concept living areas on both levels-perfect for daily family life. Upstairs, you'll find a bright living and dining area that flows seamlessly into a tucked-away kitchen, along with two generous bedrooms. The lower level features a large rec room and a third bedroom, providing flexible space for guests, a home office, or relaxation. Outside, the well-kept backyard includes a recently updated deck-ideal for summer barbecues and overlooking the peaceful property. Don't miss this wonderful home in an amazing community! (id:61852)
Century 21 Green Realty Inc.
5 Lodge Lane
Joly, Ontario
Build Your Dream Cottage on Forest Lake - 5 Lodge Lane, Joly. Please come discover the perfect setting for your dream cottage at 5 Lodge Lane in Joly, just minutes from the charming community of Sunridge. This beautiful waterfront lot offers 102 feet of pristine lake frontage on scenic Forest Lake, known for its clear waters and inviting sand bottom shoreline-ideal for swimming, boating, and relaxing summer days. This ready-to-build property already has hydro service on the lot, and slope stability and soil tests have been completed, offering peace of mind for future construction. A septic permit was previously approved (simply needs to be reissued), streamlining your path to breaking ground on your custom retreat. Only 15 minutes from South River, this lot combines privacy with convenience. The area offers year-round recreation and a welcoming small-town feel, featuring an arena, curling club, tennis courts, library, and seniors' center. South River is also home to The Hockey Opportunity Camp, Bear Chair Co., Swift Canoes & Kayaks, and South River Brewing Company-all just a short drive away. For nature lovers and adventurers, Algonquin Park is within easy reach, providing endless opportunities for hiking, paddling, and wildlife exploration. Whether you're seeking a peaceful getaway, a family retreat, or an investment in Northern Ontario's natural beauty, 5 Lodge Lane is a rare opportunity to make lakefront living a reality. Don't miss your chance to own a piece of lakeside paradise-start building your dream cottage today! (id:61852)
Sam Mcdadi Real Estate Inc.
1402 - 38 Fontenay Court
Toronto, Ontario
Stunning 2 bedroom, 2 bathroom Condo over loooking the Humber River! Welcome to this bright and spacious home featuring a thoughtfully designed layout and breathtaking views of the Humber River and its lush, natural surroundings. The primary bedroom offers both his and hers closets and a luxurious 5 piece en-suite complete with a separate glass-enclosed shower and deep soaking tub-your own private retreat.The full-size kitchen boasts plenty of counter and cabinet space, windows that fill the room with natural light, and a walk-out to a private balcony-perfect for morning coffee or evening relaxation enjoying the serene greenery. Enjoy spa-like amenities that elevate your everyday living experience, including a fitness gym, in door pool, sauna, and more. Conveniently located near walking trails, James Gardens, transit, shopping, and dining-this is condo living at its finest. (id:61852)
Royal LePage Security Real Estate
7 Narrow Valley Crescent
Brampton, Ontario
Basement is rented separately. Major Renovation done, Kitchen, Stairs and Main Level flooring has been recently done. New washroom lights, New kitchen chandelier. Separate new Laundry in kitchen. ** This is a linked property.** (id:61852)
Homelife/miracle Realty Ltd
41 Atwood Avenue
Halton Hills, Ontario
This inviting 2-bedroom, 1.5-bath bungalow offers a comfortable blend of character, space, and everyday practicality. Natural light pours in through a skylight, drawing attention to the cathedral ceiling and warm wide-plank hardwood floors, while California shutters add a timeless finish. The spacious living room, anchored by a fireplace, is ideal for both quiet evenings and easy entertaining. The open-concept kitchen connects seamlessly to the main living space, making it as functional for daily life as it is for hosting. Freshly painted and carefully maintained, the home feels bright, welcoming, and ready to enjoy. The primary bedroom features its own ensuite, providing a private retreat, and conveniences like main-floor laundry and an attached garage making living here simple and efficient. Step outside to a fully fenced garden- perfect for morning coffee, light gardening, or unwinding at the end of the day. A thoughtful single-level layout makes this home especially appealing to downsizers, while first-time buyers will appreciate the opportunity to grow into the space. The large, high unfinished basement offers plenty of flexibility for future plans, whether that means additional living space, a hobby area, or organized storage. Set in a friendly neighbourhood where bungalows are rarely offered, the location adds even more appeal- minutes to the hospital, walk-in clinic, parks, schools, Main Street shops and restaurants, the farmers market (June-October), library, Trafalgar Sports & leash-free park, trails, fairgrounds, the GO Train, and more. (id:61852)
Bosley Real Estate Ltd.
Upper - 3073 Ireson Court
Mississauga, Ontario
4 Bedroom Home available for lease in High demand area of Malton , Mississauga ,Close all amenties ,close to Highway 427 , Person Airport . Also, It Is Few Mins From Malton Go Station, Humber College, Etobicoke General Hospital, walking distance to Malton Gurdwara And Khalsa School.Tenant To Pay 70% Of the Utilities (id:61852)
Coldwell Banker Dream City Realty
4 - 12 Gibson Avenue
Toronto, Ontario
Amazing rental opportunity located in North Etobicoke. The property is nestled in cottage like pocket available for your enjoyment. This lower level unit offers two bright and spacious sized bedrooms, and one large size den that can be used as a living space or a third bedroom, includes one large 3 PC bathroom. This newly renovated unit comes equipped with a modern kitchen with sleek finishes, brand new stainless steel appliances, in suite laundry. The unit features modern laminate flooring throughout and an open concept kitchen with lots of natural light. The property is close to all amenities including public transit, Costco, Walmart, Food Basics, Shoppers Drug Mart, schools and is minutes away from the highways 400/401. (id:61852)
Homelife Frontier Realty Inc.
4 Reigate Road
Toronto, Ontario
Welcome to this stunning 2-storey residence in the heart of Humber Valley Village, perfectly positioned on a quiet, family friendly street and offering ultimate privacy with its treed lot. Completely move in ready, this home combines thoughtful design, quality craftsmanship, and modern upgrades throughout. Step inside and be wowed by the open concept main floor (renovated in 2017), featuring a seamless flow between the living, dining, and kitchen areas - ideal for both everyday living and entertaining. The chef's kitchen impresses with high end JennAir appliances, Quartz counters, a large centre island with a custom walnut dining extension, and walk-in pantry. The living room boasts a gas fireplace, while the cozy family room at the rear overlooks the serene backyard and features a wood-burning fireplace. Plus mudroom with garage access, main floor laundry, and powder room complete this level. Upstairs, you'll find 5 spacious bedrooms, including a peaceful primary suite with a walk-out balcony surrounded by treetops, a walk-in closet, and a luxurious 5pc ensuite. Bedroom 2 features its own 4pc ensuite, while bedrooms 3 & 4 share a semi-ensuite bath - plus a versatile 5th bedroom perfect for a home office or lounge. The renovated lower level offers even more living space, with a bright rec/games room, gas fireplace with built-ins, wine cellar, gym, an additional bedroom with a 3pc semi-ensuite and steam shower, and generous storage rooms. Outside, enjoy a private backyard oasis complete with multiple lounging areas, a hot tub, and a storage shed. Major updates include a new roof (2023) and furnace/AC (2022) + emergency generator - all you need to do is move in and enjoy! Located in the coveted Humber Valley Village community, close to top-rated schools, parks, shopping, highways, and downtown Toronto - this home truly has it all! (id:61852)
Royal LePage Real Estate Services Ltd.
5586 Churchill Meadows Boulevard
Mississauga, Ontario
Welcome to 5586 Churchill Meadows Blvd where comfort meets style in one of Mississaugas most sought-after family-friendly communities. Nestled in the heart of Churchill Meadows, this beautifully maintained detached home features 3 spacious bedrms, 2 full baths & 2 powder rms across a bright, thoughtfully designed layout. Step into the warm & inviting foyer that opens to a bright & airy dining area, flowing seamlessly into the elegant living rm with cozy gas fireplace overlooking the backyard. The lrg eat-in kitchen is ideal for family life & entertaining, showcasing white cabinetry, stainless steel appliances, generous island with bar seating, & a walkout to the private backyard oasis. Enjoy the stamped concrete patio, raised deck, & gazebo perfect for hosting or relaxing with loved ones. Just a few steps up from the dining area, you'll find the impressive great room with vaulted ceiling, the perfect retreat for unwinding or family movie nights. Upstairs, you'll find 3 generously sized bedrms, including a spacious primary suite with lrg walk-in closet complete with built-ins, & a 4-pc ensuite bathrm featuring soaker tub & separate shower. The finished basement adds exceptional value with a lrg rec rm, a second gas fireplace, 2-pc bath, & ample storageperfect for growing families, overnight guests, or a home office setup. This welcoming family home also features hardwood floors throughout the main level, a double-wide driveway, a convenient 2-car garage with inside entry, & an abundance of natural light throughout. The spacious & highly functional laundry rm offers plenty of storage, a lrg countertop for folding, & practical workspacemaking everyday routines a breeze. Thoughtfully maintained & move-in ready, this home offers the perfect blend of style, space, & functionality. Ideally located just minutes from top-rated schools, parks, restaurants, shopping, Churchill Meadows Community Centre, & easy access to the 401, 403, 407, & GO Transit. (id:61852)
Keller Williams Edge Realty
