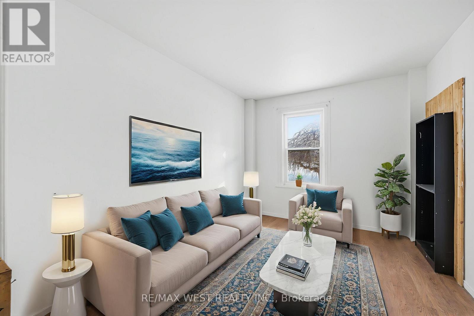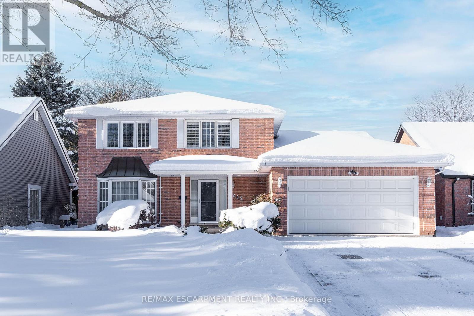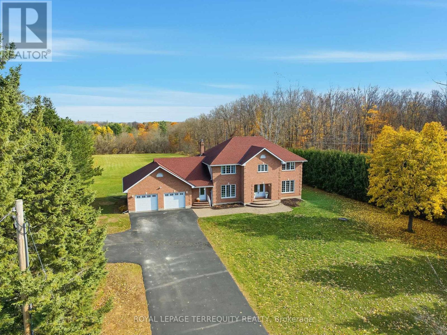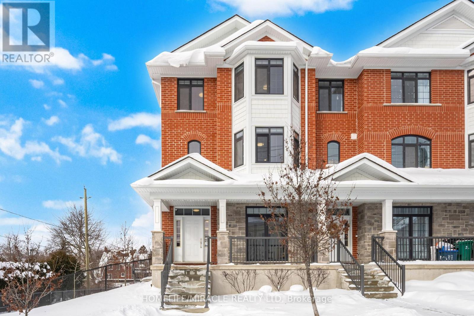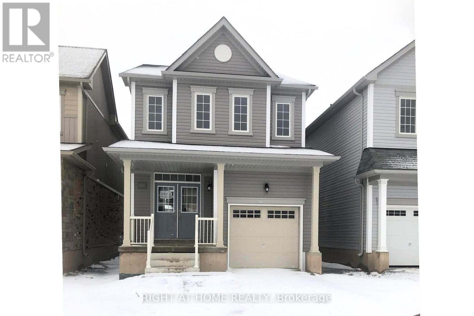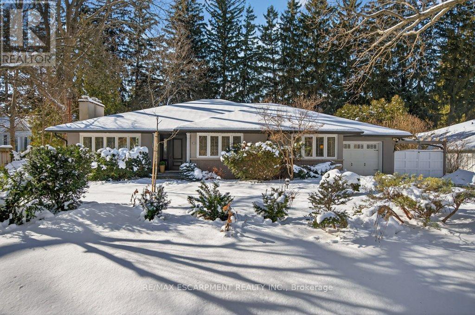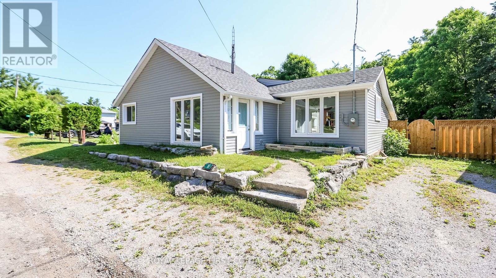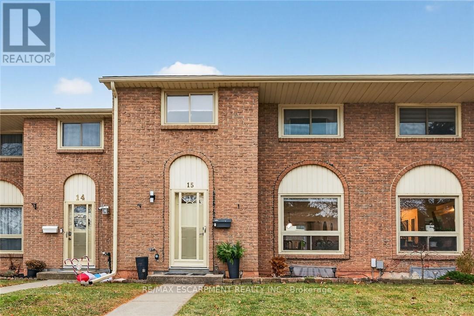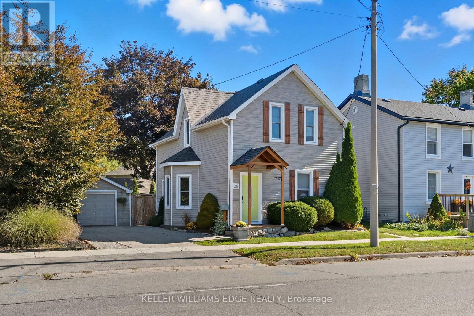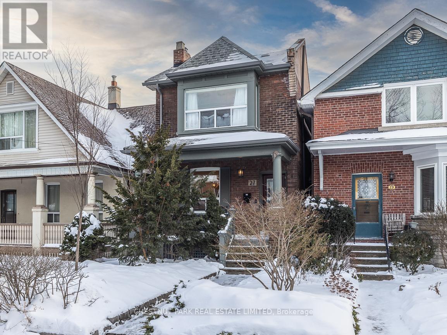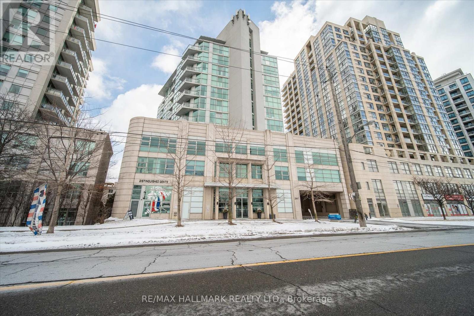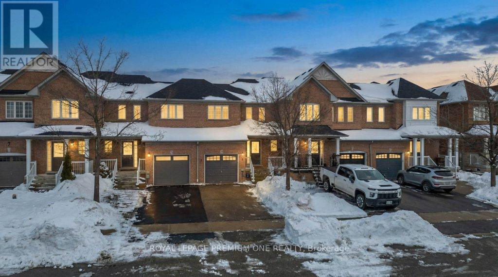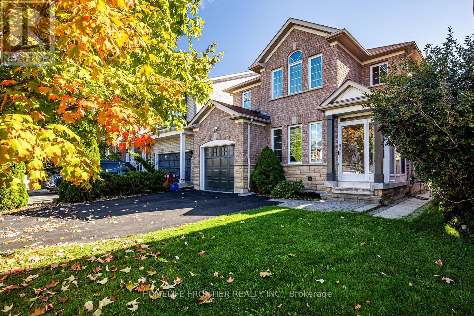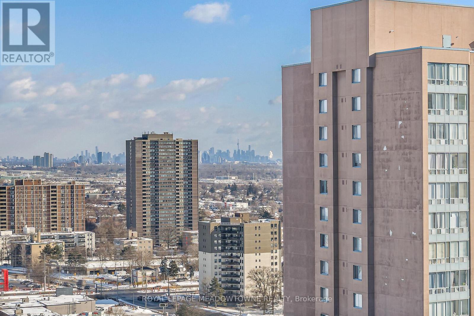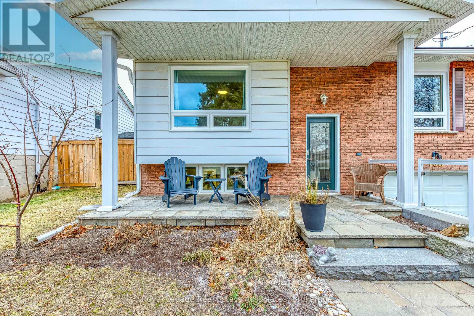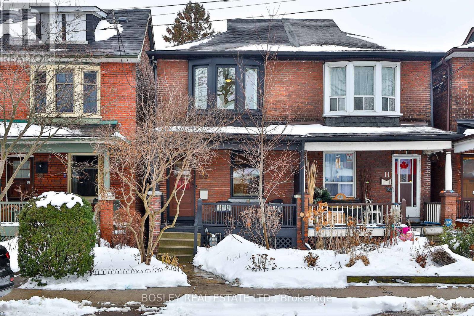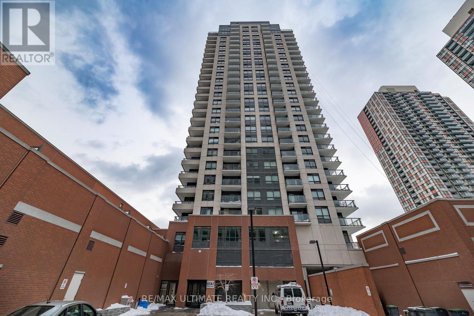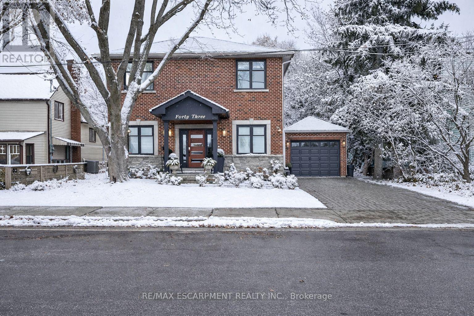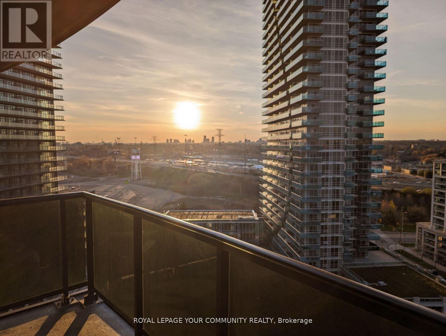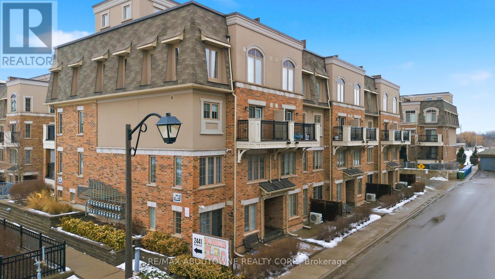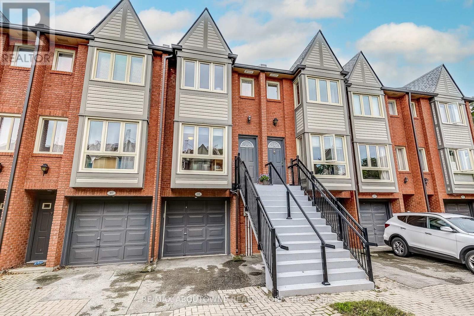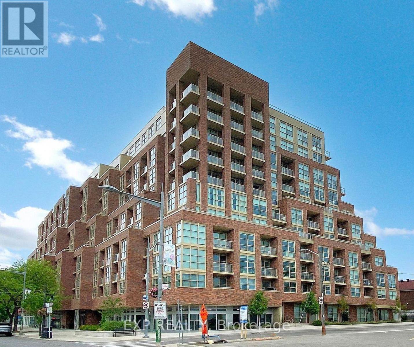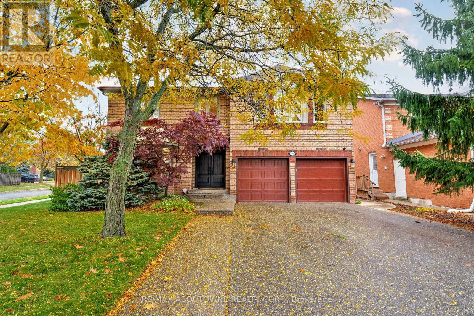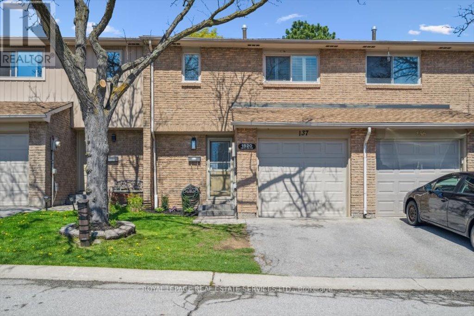266 Wolfe Street
Peterborough, Ontario
Semi-Detached 3 Bdrm Home waiting for your personal touch! Large principal rooms! Main Flr Laundry, Fenced yard w/ parking! Gas Heat and Central Air! Natural Gas Stove. Conveniently across from the Bethune Bike Path, Walk to restaurants, Grocery and to Downtown Peterborough Businessess! Some Pictures Digitally Staged. (id:61852)
RE/MAX West Realty Inc.
6005 Mountaingate Drive
Niagara Falls, Ontario
LOCATION LOCATION LOCATION!!!! This MUST SEE 2 stry with 3+1 bed & 3+1 bath offers over 3000 sq ft of living space. From the moment you drive up you will notice the craftsmanship of this one with the interlocking driveway, all brick build, garage access to the house and a separate entrance. Inside checks all boxes to make this one HOME. Spacious Liv Rm w/bay window opens to the Din Rm making it perfect gathering spot for family and friends. The Eat-in Kitch offers everything you need with S/S appliances, large island with seating and additional storage added to the already ample cupboard space and plenty of counter space to prep there is also a bonus desk area to allow for homework or a home office situation & access to the backyard. Upstairs offers 3 spacious beds, master w/5 pce ensuite and a 3 pce main bath. It does not stop there the basement with separate entrance offers even more space for the growing family with large Rec Rm, Bedrm and an additional 3 pce bath as well as plenty of storage. The massive backyard offers a large interlocking patio w/gazebo and a shed for all your storage needs. There is also plenty of space for a pool and the kids will still have room to run. All this and just minutes away from the QEW, Niagara on the lake, and many more amenities, highly desirable Niagara neighbourhood. Looking for the HOME FOR YOU? THIS IS IT! (id:61852)
RE/MAX Escarpment Realty Inc.
61 Godolphin Road
Trent Hills, Ontario
Discover the perfect blend of country charm and family comfort in this spacious, all-brick home, nestled on a quiet 2-acre lot just minutes from the picturesque village of Warkworth. From the moment you step into the large, welcoming foyer, you'll feel right at home. Designed for modern family living, the main floor offers a bright layout with a cozy family room featuring a propane fireplace that flows seamlessly into the kitchen - ideal for gatherings and everyday connection. A versatile main floor playroom or office provides flexibility for work or family needs, while the mudroom offers access from the front yard, backyard, and oversized garage, complete with a convenient two-piece bath. Upstairs, you'll find four spacious bedrooms, including a large primary suite with a luxurious five-piece ensuite. With two full baths and two half baths throughout the home, there's plenty of space and comfort for a growing family. Step outside to enjoy multiple walkouts leading to the backyard oasis - a large deck overlooking the above-ground pool, surrounded by nature and privacy. The oversized driveway offers ample parking for guests, plus space for your RV or camper. The unfinished basement is a blank canvas ready for your personal touch - whether it's a recreation area, gym, or workshop, the possibilities are endless. It's already equipped with a wood fireplace, offering a cozy foundation for whatever dream space you choose to create. Experience the peace and privacy of country living, all while being just minutes from the friendly, vibrant community of Warkworth. Short drive to the Waterfront Community of Campbellford and Hastings. (id:61852)
Royal LePage Terrequity Realty
180 Benton Street
Kitchener, Ontario
Are you Looking for a Modern Luxurious Living, Presenting 180 Benton Street, a Luxury Boutique Townhome located in the desirable Barra on Queen Development, in Downtown Kitchener. This Luxury and sophisticated Townhouse Offers, 3 Bedroom, 3 Bathroom, 1854 Sq. Ft., 2019 Built, Loaded with the Finest Finishes and Upgrades. Featuring a welcoming Open Concept Foyer, A Recreation /Office Room with Full Size doors to the covered Front Porch, and a Mudroom with access to a covered back porch, Jacket closet and a storage room which has Opening to a Storage cum Crawl Space. Leading to the bright and spacious second level, which offers an incredible space to entertain in, and Features a Modern Kitchen with quartz Countertops, Stainless Appliances, Backsplash, Undercabinet Lighting and large Center Island for Family and friends Breakfast. A Beautiful Dining area with large bay window Living Room with access to the raised deck for Summer Enjoyment, Laundry Room has Storage Cabinets and Window and a 2 PC Bath. Leading to Upstairs a luxurious Master suite awaits with a Juliette Balcony, Walk-in Closet, and a 4 PC spa-like Ensuite with Standing shower. 2 additional Generous size Bedrooms and a 3 PC Washroom. Other Notable Features include Completely Carpet-free with Porcelain Tile and Wide-plank Engineered Hardwood Flooring throughout. Oversized Windows which has a unique feature Called transom windows, Plenty of Natural Light, Pot lights, Designer light fixtures, Window Blinds and drapery and so much more. Enjoy all of the comforts of home plus the area of influence, steps to the tech community (Tannery, Google, Vidyard, Atomic, Sun life, School of Pharmacy, and countless other starts-ups), and Just Steps from Victoria Park, Kitchener Market, Enjoy immediate access to the Iron Horse Trail. LRT, Shopping and Restaurants and convenience of being Located in downtown Kitchener. This Curated townhome won't last long! Lock Box for Easy Showing (id:61852)
Homelife/miracle Realty Ltd
7807 Longhouse Lane
Niagara Falls, Ontario
Endless possibilities - make this home your own!! Welcome to 7807 Longhouse Lane - this bright, detached home features 3 bedrooms, 2.5 baths, and is centrally located in Niagara Falls, close to all amenities. Only 5 years young with Tarion warranty included. The bright foyer welcomes you in, with a spacious closet and 2-pc powder room just down the hall. The main floor offers an open concept floorplan with large windows throughout for plenty of natural light. Kitchen with modern cabinetry and centre island dividing the open concept kitchen/living areas. Newer fridge / stove / dishwasher / washer & dryer included. There is also a walk-out to the newer fully-fenced backyard, all complete for your enjoyment. Heading upstairs, you will find 3 generous sized bedrooms, laundry room, and 4-pc bathroom. The primary bedroom also features a 4-pc ensuite with stand alone soaker tub, perfect for long, relaxing baths. The basement is awaiting your finishing touches - plenty of space to design your own office, entertainment room, or home gym. This home has so much potential and offers you the opportunity to add your personal touch. Located just minutes from all schools, parks, community centre, shopping, restaurants, Walmart, Costco, and much more - come see for yourself all that this home has to offer! (id:61852)
Right At Home Realty
16 Lovers Lane
Hamilton, Ontario
Elegant, Timeless, Classy...are just beginning to describe this 2350 sq. ft. bungalow on Ancaster's most coveted street, Lover's Lane. Remarkably unassuming and private, yet filled with wonder! The home was completely transformed and nearly doubled in size in 2008 by reputable local architects and builders, Jim and James Ling. The design maximizes the layout and function of the original footprint, while the rear addition seamlessly blends in a great room, dining area with vaulted ceilings + skylight, and your spacious primary retreat. The home exudes warm and natural finishes that include: hand-scraped maple throughout the main floor, maple cabinetry and granite countertops in the kitchen and a mixture of slate and marble tile in the bathrooms. Enjoy your natural backyard Oasis with stone patio, plenty of grass/gardens, lush foliage, spruce tree line, 40' I/G saltwater pool and hot tub right outside of the primary bedroom. You're steps away from the Old Ancaster core, where you'll find charming stone century buildings in the form of pubs, restaurants, coffee shops, churches, and local businesses. Nature lovers will appreciate the short drive and access to Sulphur Springs Rd and the Dundas Valley trail system. Make this your 'Forever', right-size today! (id:61852)
RE/MAX Escarpment Realty Inc.
16 Lime Street
Kawartha Lakes, Ontario
Welcome to this renovated cute as a button 3 bedroom home in the quaint town of Coboconk! Close to the main street to grab all your necessities!.....plus there are so many lakes and rivers around! The large foyer leads into the open concept living room with modern wood accents and electric fireplace, beautiful kitchen plus a dining room area with patio doors that lead to your deck and large backyard! The primary bedroom includes its own ensuite, plus there are two other bedrooms and another 3 piece bathroom. The laundry/utility room also adds extra storage! The large backyard has a 10x6 Shed and a 10x12 outbuilding that could be used for many different uses! All you have to do is move in! (id:61852)
Royal LePage First Contact Realty
15 - 150 Gateshead Crescent
Hamilton, Ontario
Welcome to 15-150 Gateshead Cres, SC. This spectacular, immaculate townhome is situated in one of the most convenient and desire-able locations in Stoney Creek. Featuring 3 bedrooms, 1.5 bathrooms, with a partially finished basement, making it a perfect home for first time buyers and down-sizers alike. On the main floor, you'll find newer modern white kitchen cupboards, countertops, stylish appliances, a large window over the sink, spacious living room with lot of natural light, dining room with access to fully fenced back yard, and convenient powder room. Beautiful staircase leading you up to the second level is sure to impress. The second floor contains 3 good sized bedrooms with laminate flooring and full bathroom. Elegant recreation room gives you plenty of space for every day entertainment and enjoyment. Parking is conveniently located on the back of townhome for easy access/parking. Pride of ownership is evident in this meticulously cared for home. You'll fall in love, the moment you walk in. This beautiful home checks off all necessary features and is located near schools, shopping, public transit, hwy access and all necessary amenities. Shows 10++. RSA. (id:61852)
RE/MAX Escarpment Realty Inc.
28 Mount Pleasant Street
Brantford, Ontario
Welcome to 28 Mount Pleasant Street, a beautifully updated home in Brantford's sought-after West End community. This charming detached property offers four bedrooms, two stylish bathrooms, and a bright open-concept layout perfect for families or professionals. The kitchen features updated countertops, ceramic tile, and a breakfast bar, while the living and dining areas are filled with natural light from large bay windows. Outside, enjoy a private backyard oasis with a covered patio and pond ideal for relaxing or entertaining. The home also includes a concrete driveway with parking for up to three vehicles and a detached garage with hydro and a secondary roll-up door, providing excellent storage or hobby space. With thoughtful updates throughout and close proximity to schools, parks, shopping, and transit, this move-in-ready home combines comfort, functionality, and charm in a prime Brantford location. (id:61852)
Keller Williams Edge Realty
27 Radford Avenue
Toronto, Ontario
Charming detached updated gem in the heart of High Park/Roncesvalles Village! Just a minutes' walk to Bloor Street and the subway. A gracious front porch welcomes you, overlooking mature trees lining the quintessential Roncy street. Three bedrooms plus a second-floor office/sunroom overlooking the south garden. Custom kitchen featuring a large centre island with a drawered microwave and spacious pantry closet. New, sleek second-floor bathroom. Character and modern touches abound, including a vintage tiled fireplace surround in the living room. The basement offers great ceiling height and excellent usability. This home checks all the boxes for entry into one of the city's most desirable neighbourhoods. Situated on a 20' x 119' lot with a sunny backyard and a rare, rebuilt two-car garage. Located in the Howard Park Jr. PS district. High Park, the UP Express, and Gardiner access are just a few blocks away. Enjoy walkable access to Bloor West Village (European bakeries and cafés) and Roncesvalles Village (independent shops and restaurants). Direct access to High Park, Toronto's largest municipal park, offers endless recreational opportunities, including hiking, picnicking, zoo visits, and vibrant community events. A peaceful, leafy escape from city bustle while remaining exceptionally well connected. (id:61852)
Chestnut Park Real Estate Limited
801 - 2067 Lake Shore Boulevard W
Toronto, Ontario
Located at 2067 Lake Shore Blvd W, the Lakeside Place (formerly known as the Players Club) is a boutique-style gem in the heart of Toronto's vibrant Humber Bay Shores. Experience the perfect blend of urban convenience and tranquil waterfront living. This rarely offered 1-bedroom suite offers an incredible opportunity for young professionals, downsizers, or savvy investors to own in one of Toronto's most picturesque neighborhoods. Floor-to-ceiling windows and an open-concept layout designed to maximize natural light. Step outside and you are seconds away from the Martin Goodman Trail. Whether you're a cyclist, a runner, or a dog lover, the waterfront parks and the iconic Humber Bay Arch Bridge are your new backyard. (id:61852)
RE/MAX Hallmark Realty Ltd.
13 Summitridge Court
Brampton, Ontario
Welcome to 13 Summit Ridge Court, a rare townhome offering that truly stands apart. Tucked away on a premium lot, this home features a walk-out basement backing directly onto a serene ravine, delivering privacy, peaceful views, and a lifestyle you don't usually find in townhome living. The main living spaces are bright and functional, while the walk-out lower level creates endless possibilities-perfect for a family room, home office, gym, or in-law setup with direct outdoor access. Step outside and enjoy the quiet beauty of nature year-round, with no rear neighbours and a treed backdrop that feels more cottage than city. Located in a family-friendly Brampton community close to parks, schools, transit, and everyday amenities, this home offers the perfect balance of convenience and tranquility. Not all townhomes are created equal-this is the one with the lot everyone want (id:61852)
Royal LePage Premium One Realty
3391 Bruzan Crescent
Mississauga, Ontario
All brick detached home located in the sought-after Lisgar community. This well maintained and updated property offers a balance of comfort, functionality, and location, with recent upgrades inside and out enhancing both style and durability. Inside, you are welcomed by a grand 20-footceiling entrance that sets the tone for the spacious layout. The main level features a separate living room, a bright open-concept family room with picture windows, and an eat-in kitchen with quartz counters, ceramic flooring, and a walkout to a glass-enclosed patio and private backyard oasis. For added convenience, the garage provides direct access into the home, and the main level has its own private laundry, separate from the basement unit. Hardwood floors and pot lights throughout add warmth and elegance. The upper level offers generously sized bedrooms, including a primary suite with a four-piece ensuite and walk-in closet. Additional bedrooms feature hardwood flooring, double closets, and pot lighting. The finished lower level includes a one-bedroom apartment with a full four-piece bath and its own laundry, ideal for extended family or as an income opportunity. private and separate entrance to the basement apartment. Practical parking is available with a wider driveway and no sidewalk, accommodating three vehicles plus garage. This home is ideally situated near top-rated schools including Lisgar Middle School, Meadowvale Secondary, St. Edith Stein Catholic Elementary, and more. Commuters will appreciate quick access to Highways 401, 407, and 403, as well as Lisgar GO Station and Mi Way transit. Residents also enjoy nearby shopping centres, community amenities, places of worship, parks, and family-friendly trails. Turn key! (id:61852)
Homelife Frontier Realty Inc.
2015 - 135 Hillcrest Avenue
Mississauga, Ontario
Welcome to 135 Hillcrest Ave, Unit 2015. This spacious 2 bedroom plus den condo offers approximately 934 square feet of well planned living space in the heart of Cooksville. Situated on the 20th floor with a bright south east exposure, the unit enjoys excellent natural light and open city views. The functional layout features a large combined living and dining area, a separate den ideal for a home office or guest space, and two generously sized bedrooms. The primary bedroom includes an electric fireplace feature, adding warmth and character to the space. In suite laundry provides everyday convenience as well as room for extra storage. Maintenance fees are nearly all inclusive and cover heat, central air conditioning, water, building insurance, and parking, making ownership predictable and cost efficient, you are only responsible for electricity and internet. One owned underground parking space is included. Ideally located just minutes from Square One Shopping Centre, Cooksville GO Station, parks, restaurants, and everyday amenities. Cooksville GO is a stop on the Milton line, offering direct access to Union Station and making this an excellent option for commuters. Future connectivity is further enhanced by the upcoming Hurontario LRT, providing convenient north south transit through Mississauga and into Brampton. A great opportunity for first time buyers, downsizers, or investors seeking space, value, and long term appeal in a central Mississauga location. (id:61852)
Royal LePage Meadowtowne Realty
166 Ranwood Court
Hamilton, Ontario
Tucked away on a quiet court, this thoughtfully renovated raised bungalow offers three bedrooms, two bathrooms, and a layout that makes everyday living easy. The main floor is bright and welcoming, with hardwood floors throughout and an updated kitchen featuring quartz countertops, an undermount sink, and stainless steel appliances. Just off the kitchen, the dining room is perfect for hosting, while the separate family room offers a comfortable space to unwind. Three well sized bedrooms complete the level, including a primary bedroom with semi ensuite access to the main bathroom. Downstairs, the home continues to impress with a large, bright office, exercise space, and generous laundry area. The spacious rec room is ideal for entertaining and features a sliding door walk out to the backyard, seamlessly connecting indoor and outdoor living. Outside, the interlocking brick patio, retaining walls, and thoughtful landscaping create a private and usable space you'll actually enjoy spending time in. Set in a great location with easy access to schools and major highways, this move in ready home has been updated inside and out. All that's left to do is move in and enjoy it. (id:61852)
Royal LePage Real Estate Associates
9 Westminster Avenue
Toronto, Ontario
Welcome To Charming No. 9 Westminster - A Warm, Inviting Semi Just Steps From Sorauren Park, Right In The Heart Of Roncy. Thoughtfully Reimagined From A Three-Bedroom To A Spacious Two-Bedroom, This Home Offers Flexibility For Modern Family Life, With A Generous Second Floor Sitting Room That Works Beautifully As A Home Office, Playroom, Or Cozy TV Lounge. The Primary Bedroom Features A Large Organizer Closet And A Classic Bay Window Overlooking A Leafy, Quiet Street - Filling The Space With Soft Natural Light And Character. The Main Floor Is Bright And Open, With Windows Front And Back, Hardwood Throughout, And Ceramic Tile In The Kitchen And Entry For Easy Everyday Living. The Kitchen Opens To A Sweet, Low-Maintenance Perennial Garden - Perfect For Morning Coffee, Or A Little Urban Gardening Without The Upkeep. Out Back, A Fully Fenced Private Yard Offers An Escape From City Life. Location Is Everything, And This One Delivers. Steps To Sorauren Park And A 15-Minute Stroll To High Park, You'll Enjoy An Unbeatable Park-Side Lifestyle With Tennis Courts, Skating Rink, Dog Park, And Summertime Monday Night Organic Markets Right Nearby. Leafy Views, Friendly Streets, And A True Community Vibe Define The Neighbourhood. Surrounded By Some Of Toronto's Best Cafés, Restaurants, And Independent Shops - And Just Minutes From Roncesvalles, Queen West, Little Portugal, And The Junction. With A 100% Transit Score And Excellent Walkability, Getting Around Is Effortless, Whether By TTC, Subway, Gardiner, Or Lakeshore. Street Parking Available With Permit. A Rare Opportunity To Own A Special Home That's Equal Parts Cozy, Functional, And Cool - Perfectly Suited For A Growing Family Or Stylish Down Sizer In One Of Toronto's Most Loved, Park-Forward Communities. Buyer Can Convert Back To A Three Bedroom. (id:61852)
Bosley Real Estate Ltd.
2308 - 1410 Dupont Street
Toronto, Ontario
Welcome to **Fuse Condos** Stylish living in the heart of Toronto's West-End, Trendy "Junction" District. Shows very well, EZ to move into. Sunset west view, on a high floor with a walkout to balcony from the Living Room. Excellent layout, approx 550 sq ft. Chrisp & Clean White Kitchen w/ breakfast bar, undermount lighting. Good for entertaining! Kitchen has a luxurious granite countertop. Stunning stainless steel appliances! Enjoy the large bedroom, with swing door, large closet & west-facing window. Spa-like bathroom. Amazing city views! Building amenities include: 24-hour concierge, Visitor Parking, Direct Access to Food Basics, also EZ to access to Shoppers Drug Mart. **Pet Friendly** Excellent Gym, Party Room, Yoga studio, Billiards, Theatre Room, 3rd Fl Outdoor Terrace, Bike Storage. Steps to TTC, convenient to the UP Express for travel to Pearson Airport, also GO Transit is close for travel to downtown Toronto. Attention **First-time Buyers & Investors** Own a move-in ready condo. Great Place to call home in the City **1x parking** 1x locker** Included **Other is Balcony** (id:61852)
RE/MAX Ultimate Realty Inc.
43 Mississauga Road S
Mississauga, Ontario
Just one block from Lake Ontario and framed by protected parkland, this custom-built home is one of the few newer residences in Port Credit's historic district-a location where new construction is exceptionally rare. Completed 10 years ago, it features 10 and 12 ceilings, real hardwood floors sanded to a natural finish, solid-core doors, and bathrooms accessible from every bedroom. A main floor office offers a quiet, dedicated workspace. At the heart of the home, the kitchen and great room span the back wall designed for everyday living and effortless connection to the outdoors. The oversized 10-foot island anchors the space, overlooking a covered patio and private backyard built for entertaining. With integrated audio, a gas fireplace, and a four-season swim spa (hot tub in winter, pool in summer), the yard transitions with the seasons. Mature perennial gardens provide privacy and room to host 20+ guests for sit down dinner on high-top tables under canopy string lights. The primary bedroom is large and spans the entire rear of the house's upper level. Expansive windows and lake views from the windows from all the bedrooms. A large ensuite offers jetted tub and walk-in glass shower, double vanity and heated floors. The upper level laundry offers folding counters and cabinet storage. The finished lower level offers generous storage. Freshly painted and immaculately kept, and located steps from the water, trails, schools, and the village core - a new park across the street! Mercato opening soon across the street, Farm Boy and LCBO, also up the street. So many places to walk to and enjoy. Brightwater condos will be luxury and enhance land values. Visit the Brightwater site for more information on this upscale neighbourhood. The dead end street is quiet not much vehicular traffic. The summer is more lively with park functions on weekends. Plenty of extra parking can be available on the street. Driveway hosts 3 cars plus garage parking. (id:61852)
RE/MAX Escarpment Realty Inc.
1509 - 80 Marine Parade Drive
Toronto, Ontario
Don't miss this bright and spacious Waterscape condo! Enjoy a gorgeous view of the Toronto cityscape and Lake Ontario from the unit. Humber Bay Location. Close to TTC, Waterfront Trails, Gardener Expressway. Laminate flooring throughout. Amenities included: Gym, Rooftop Deck, Outdoor Patio, Indoor Pool, Party Room, Car Wash, Jacuzzi, Guest Suites, Media Room, Recreation Room, Meeting Room, Games Room, Visitor Parking and More! (id:61852)
RE/MAX Your Community Realty
106 - 2441 Greenwich Drive
Oakville, Ontario
Prestigious Oakville location. This cozy 2-bedroom, 2-bathroom townhouse offers a beautiful patio-perfect for summer enjoyment-and an electric fireplace for cozy winter evenings. The functional layout is ideal for working from home and well-suited for a couple or small family. Ample storage throughout. Exceptionally well-maintained and professionally managed complex. Underground parking included. Features stainless steel appliances, granite countertops, and upgraded bathrooms. Just 8 minutes to Bronte GO, with easy access to Oakville Hospital, Highways 407, QEW & 403, shopping, groceries. ** $50/m for 2nd parking spot** (id:61852)
RE/MAX Aboutowne Realty Corp.
418 - 895 Maple Avenue
Burlington, Ontario
Move-in ready, low-maintenance, and designed for todays lifestyle - 418 -895 Maple Ave delivers the perfect blend of comfort, convenience, and urban charm. This 2-bedroom Brownstone townhome is perfectly situated in one of Burlingtons most walkable and convenient communities. Ideal for first-time buyers, downsizers, or investors. Step inside to a bright, open-concept main floor where the kitchen, living, and dining areas connect seamlessly. The stylish kitchen features stainless steel appliances and abundant natural light - setting the tone for effortless entertaining. From the living room, walk out to your private fenced patio, an inviting space for morning coffee, weekend barbecues, or relaxing evenings outdoors. Upstairs, you'll find two spacious bedrooms filled with lots of natural light and a 4-piece bathroom. The lower level offers laundry, storage, and a rough-in for a future bathroom - providing both practicality and potential. Enjoy the convenience of interior garage access to an oversized single garage, plus parking for one additional vehicle in the driveway, and ample visitor parking nearby. Building 400 is known as one of the best run in the Brownstones complex - balancing excellent property maintenance with reasonable condo fees. Recent condo corp updates include rear podium work (2020), roof (2024), new front steps (2025) plus with a newer AC (2023), and furnace (2016) - giving you peace of mind for years to come. Location is everything: enjoy a short walk to Mapleview Mall, Longos, Starbucks, public transit and nearby parks. Also close to Burlington GO, Downtown, Spencer Smith Park, Lake Ontario, and easy highway access (QEW & 407). (id:61852)
RE/MAX Aboutowne Realty Corp.
607 - 1787 St Clair Avenue W
Toronto, Ontario
This Is A Rare Offering For Buyers Who Want Space, Light, And Lifestyle In One Of The City's Most Vibrant Corridors. Welcome To A Truly Exceptional 2-Bedroom Plus Den, 2-Bathroom Residence Offering 1,413 Sq. Ft. Of Total Living Space, Including 1,058 Sq. Ft. Of Interior Living And An Expansive 355 Sq. Ft. Private Terrace With Unobstructed Views. Soaring 10-Ft Ceilings And Floor-To-Ceiling Windows Flood Every Room With Natural Light, Creating An Airy, Modern Atmosphere Throughout. The Open-Concept Layout Is Both Functional And Stylish, With A Versatile Den That Easily Serves As A Home Office Or Third Bedroom. The Generously Sized Terrace Extends Your Living Space Outdoors, Perfect For Entertaining, Relaxing, Or Enjoying City Views In Total Privacy. This Unit Includes 1 Parking Space And 2 Lockers, Adding Rare Convenience And Value. Located In A Highly Sought-After St. Clair West Neighbourhood, You're Surrounded By Trendy Cafés, Boutique Shopping, And Everyday Essentials, With Transit Right At Your Doorstep For Effortless Commuting. The Building Offers 24-Hour Concierge Service And Excellent Amenities, Delivering Comfort, Security, And A True Urban Lifestyle. Bright, Spacious, And Impeccably Located, This Is Condo Living Without Compromise - Perfect For Professionals, Downsizers, Or Anyone Seeking Space, Light, And Style In The Heart Of The City. (id:61852)
Exp Realty
1586 Heritage Way
Oakville, Ontario
Showcasing inviting, comfortable family living, this executive Mattamy (Oxford model)home built in 1989 has been transformed into a sophisticated sanctuary. With 6 bedrooms & 4 full bathrooms upstairs including 2 spacious primary bedrooms with spa-inspired ensuites, this home balances style & function. Solid hardwood flows throughout complemented by smooth ceilings, designer trim, baseboards & contemporary door hardware, creating a cohesive, high-end finish. A major renovation in 2018 (kitchen, laundry, powder room) provides a fresh, updated living space perfect for entertaining. The heart of the home is the stunning chef-inspired kitchen where design meets practicality. A massive 13' banquette invites family & friends to gather while the oversized island with Cambria quartz countertops anchors the space. High-end appliances-Sub-Zero fridge, 36" AGA dual fuel range, Miele dishwasher, wine fridge plus pull-out pantry & spice cabinets make cooking effortless. Sliding doors & large bay window flood the space with light. A cozy family room with wood-burning fireplace & wainscoting offers a warm retreat while a separate dining room & main-floor office/den provide versatile living spaces. Upstairs all 6 bedrooms feature hardwood & custom closet organizers. The 5-piece primary ensuite dazzles with heated floors, a spa-style shower with rain head & body jets plus soaker tub. The unfinished basement provides a blank canvas for customization-home gym, media room,etc. Set on an oversized corner lot measuring 72' across the back, the outdoor space is family's dream-saltwater pool with waterfall & slide, stone patio & BBQ area, unique 2-storey playhouse & cabana, plus a grass area perfect for children & pets. Located in the highly sought-after Glen Abbey community with top-ranked schools, parks, trails, community center, shopping, GO transit & highways nearby, this residence offers the ultimate blend of style, space & location-a rare Oakville treasure designed for today's famil (id:61852)
RE/MAX Aboutowne Realty Corp.
137 - 1520 Lancaster Drive
Oakville, Ontario
RENOVATED TOWNHOME IN DESIRABLE FALGARWOOD! MOVE-IN READY! Discover modern comfort and everyday convenience in this beautifully renovated three bedroom, two bathroom condominium townhome, ideally situated in one of Oakville's most established family-friendly neighbourhoods. Walk to Sheridan Public School, Holy Family Catholic Elementary, Falgarwood Public School, nearby parks, and Upper Oakville Shopping Centre. Designed with today's lifestyle in mind, the open concept main level features a bright living and dining area with a French door walkout to the backyard. The stylish kitchen boasts quartz countertops, subway tile backsplash, stainless steel appliances, LED valance lighting, and abundant cabinetry - perfect for everyday meals and entertaining. Upstairs, the primary bedroom with a walk-in closet is accompanied by two additional bedrooms and a spa-inspired four-piece bathroom. The finished lower level adds valuable living space with a spacious recreation room, three-piece bathroom, and convenient laundry/storage area. Thoughtful upgrades throughout include slimline pot lights, California shutters, laminate flooring, updated interior doors and trim, and renovated kitchen and bathrooms - creating a fresh, contemporary feel from top to bottom. The fully fenced backyard offers a private, low-maintenance space ideal for kids and pets. The monthly condominium fee of $475 covers building insurance, common elements, backyard grass cutting, driveway snow removal, and parking. Residents enjoy a well-maintained complex with mature greenspace and a children's playground. Close to Sheridan College, Oakville Place, Iroquois Ridge Community Centre, shopping, dining, public transit, and major highways, this home delivers an exceptional blend of location, lifestyle, and value. (some images contain virtual staging) (id:61852)
Royal LePage Real Estate Services Ltd.
