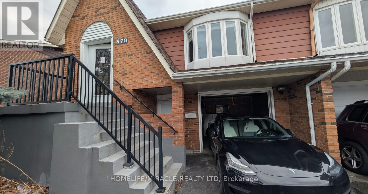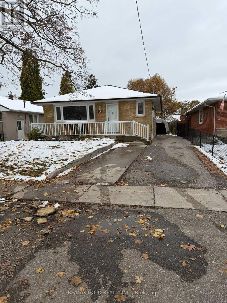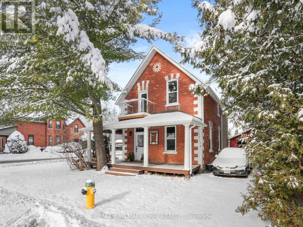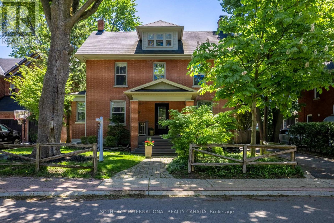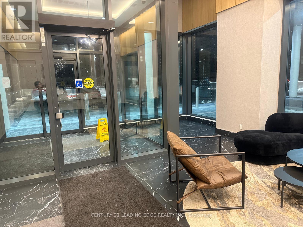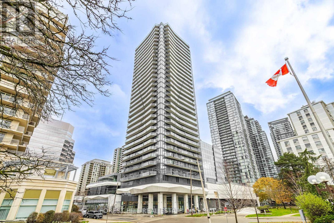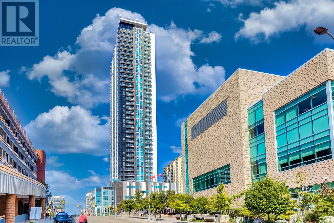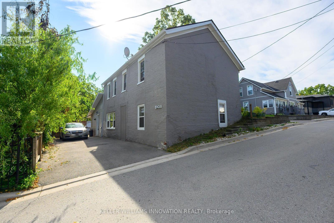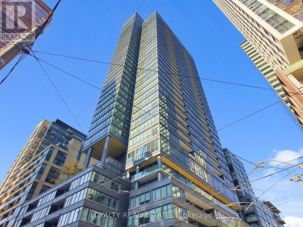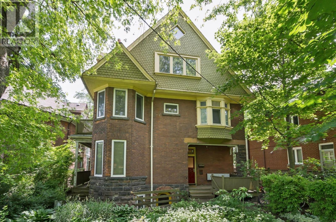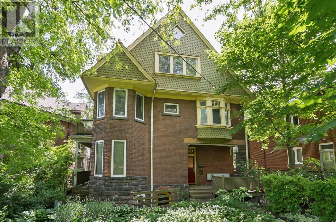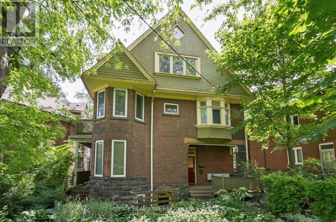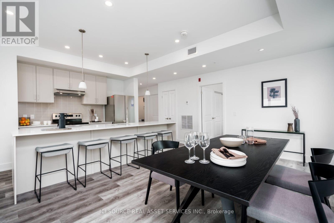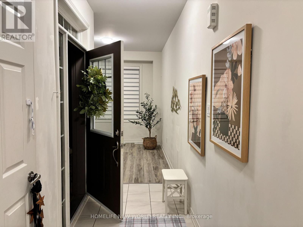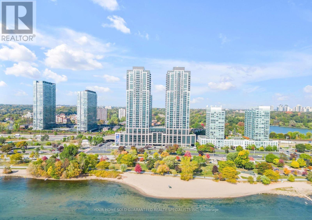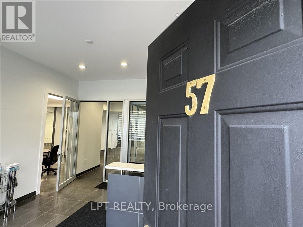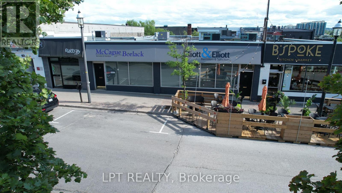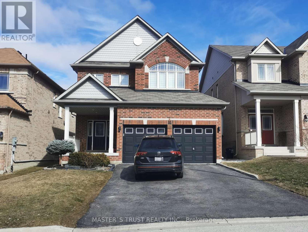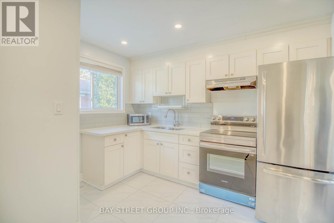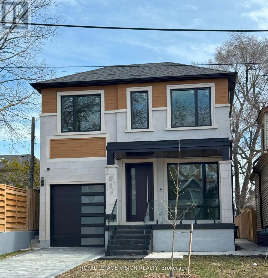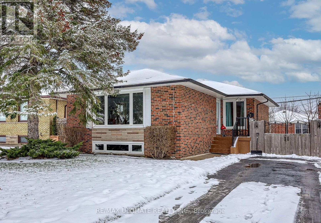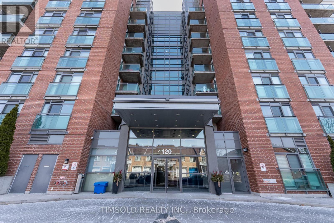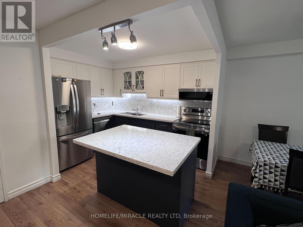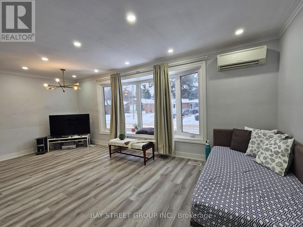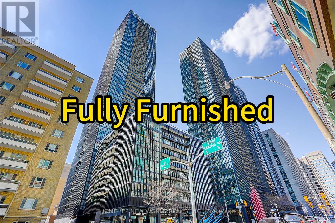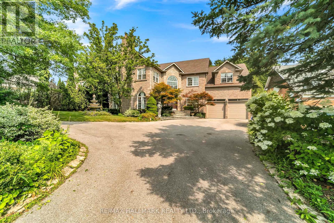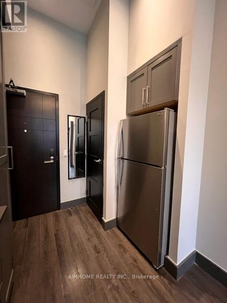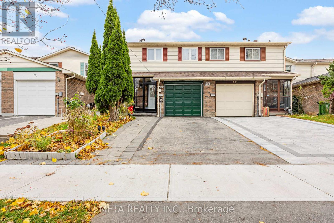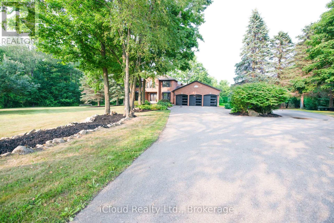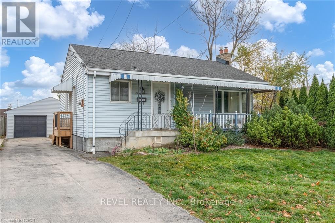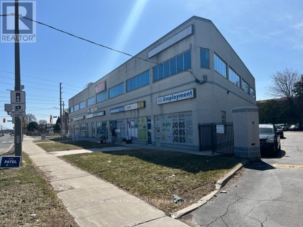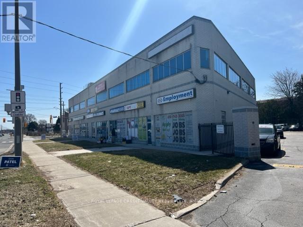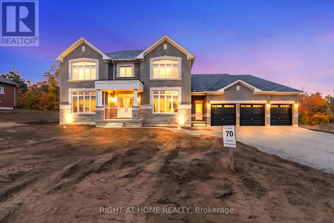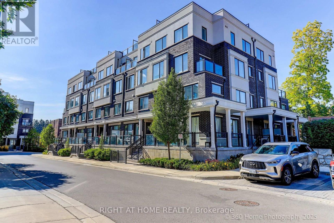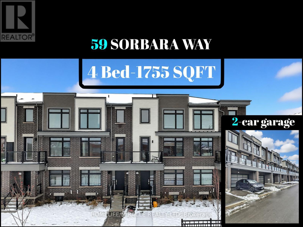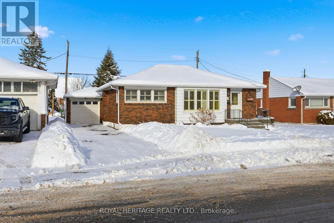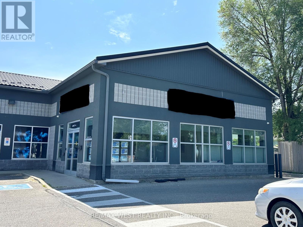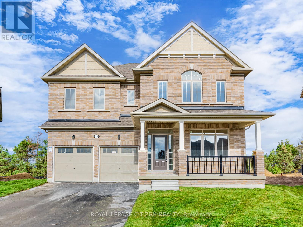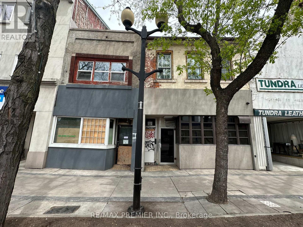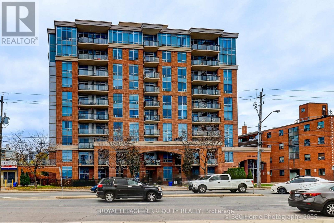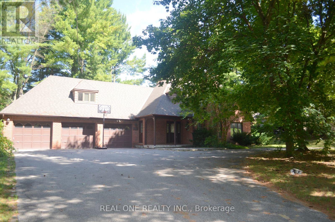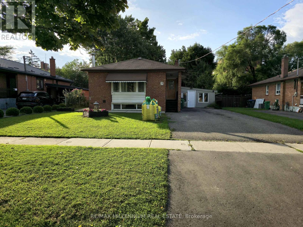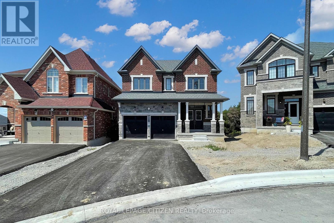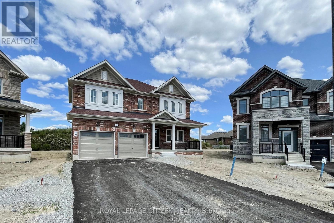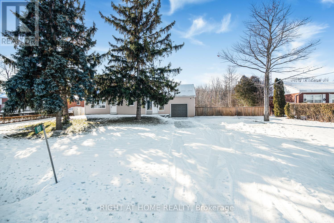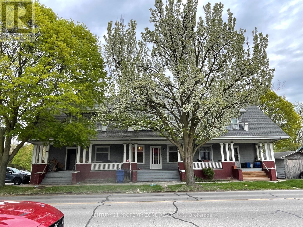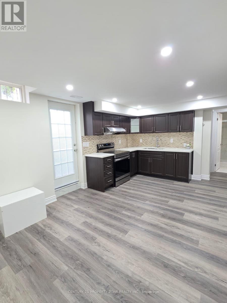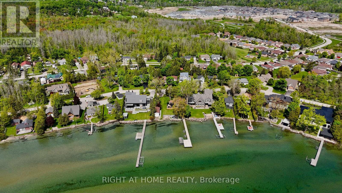378 Hansen Road
Brampton, Ontario
Beautiful 4-bedroom house for rent in a great location! This spacious home features 2 full washrooms, separate living and family rooms, a cozy fireplace, and a huge bright living area. Enjoy a beautiful backyard with a deck, perfect for relaxing or entertaining. The basement is rented separately. Looking for AAA tenants who will maintain the property well. (id:61852)
Homelife/miracle Realty Ltd
Upper - 26 Moncrieff Drive
Toronto, Ontario
Gorgeous bungalow located in a fantastic neighbourhood. This charming and well-maintained home offers 3 bedrooms and 1 washroom on the main level, along with separate living and dining rooms. Includes 2 driveway parking spots and private laundry. Conveniently close to all amenities-walking distance to malls, restaurants, schools, recreation centre, library, and parks. Tenant to pay 70% of utilities. (id:61852)
RE/MAX Gold Realty Inc.
14 Wilson Street
New Tecumseth, Ontario
Welcome to this beautifully restored Century home, ideally located on one of the area's most sought-after streets, where timeless character meets modern comfort. From the moment you step inside, the quality of the upgrades is immediately evident, thoughtfully integrated to complement the original features that give this home its enduring charm. Completely move-in ready, the home has been EXTENSIVELY UPDATED including a new kitchen with appliances, new bathrooms, new flooring, freshly painted, updated lighting, new windows throughout the main home, upgraded insulation, a gas furnace, heat pump and A/C, new drywall, a 200-amp electrical panel, updated plumbing lines, and a newer roof. Offering over 2,100 square feet of finished living space, with all of these upgrades, there is so much value here! The layout is both spacious and functional, featuring three bedrooms, a bonus office, two living areas, and an additional dining room, along with abundant cupboard and storage space-ideal for family living. Outside, the inviting wrap-around front porch provides the perfect place to relax and watch the world go by, while the expansive backyard offers plenty of space to enjoy outdoor living. A detached garage and garden shed provide excellent storage for tools, toys, and equipment.Set on a quiet, highly desirable street lined with well-maintained homes, this property offers a peaceful setting while remaining within walking distance to downtown Tottenham. This is a rare opportunity to own a truly special home in a location people aspire to call home.Upgrades include: Roof with transferable warranty, windows with transferable warranty, gas furnace, heat pump, A/C, exterior doors, flooring, painting, 200-amp electrical service, drywall, wall and attic insulation, bathrooms, kitchen, plumbing lines, light fixtures, stove, dishwasher, microwave, and washer/dryer with transferable warranty. (id:61852)
RE/MAX Hallmark Chay Realty
77 Catherine Avenue
Aurora, Ontario
This classic red brick residence offers both character and charm within 3595 total square feet. Tucked into the sought-after pocket of Catherine, Fleury, and Spruce, it's the kind of place where front porches spark conversations, kids play up and down the street, and families gather for everything from street parties to backyard get-togethers. A new front door welcomes you into a centre hall plan. The contemporary kitchen blends old-world charm with modern functionality for active family life, featuring a Wolf 36-inch gas range, smart in-drawer island lighting, and a Luxor pantry with floor-to-ceiling cabinetry. The living room, anchored by a gas fireplace with a floor-to-ceiling quartz feature wall, pairs beautifully with the original oak trim of this timeless home. The bright sunroom with hardwood floors, a large quartz craft table, and a flexible layout functions easily as a breakfast area, workspace, or family room, surrounded by large new windows that flood the space with natural light. New sliding glass doors lead to a fully fenced, south-facing backyard with a new hardscaped patio. The second-floor landing includes a contemporary live-edge reading/storage bench beneath a large south-facing window and features three spacious bedrooms, each with custom closets. A 5-piece spa-like bathroom completes this level with heated floors and a 4' x 4' glass shower. The third level is a flexible open-concept space currently used as the primary suite but could also be a family room. It includes two skylights, a walk-in closet, a 3-piece ensuite with heated floors and a 4' x 4' shower, built-in oak drawers, a separate storage area, and an office nook. The lower level offers a guest suite with two built-in double closets, a TV/playroom area, and a laundry room. Just steps away are green spaces, parks, a local tennis club, lawn bowling, cafés or restaurants. Walk to Aurora GO Station or nearby public and independent elementary schools or high school. (id:61852)
Sotheby's International Realty Canada
613 - 1350 Ellesmere Road
Toronto, Ontario
Welcome to Elle Condominiums by iKore Developments, where modern design meets everyday convenience. This bright and spacious 3 bedroom, 2-bathroom suite features floor-to-ceiling windows with stunning city views, a sleek open-concept living and dining area with Laminate floors, and a functional kitchen perfect for both daily living and entertaining. The primary and secondary bedrooms are generously sized, complemented by two full bathrooms for added convenience, Third room is ideal as a home office, study, or cozy retreat. Located in the heart of Scarborough, your steps from Scarborough Town Centre, shops, restaurants, parks, TTC, subway access, and Hwy 401, with excellent schools nearby, Hospital and a welcoming community atmosphere. One parking space & locker. Close to two Subways. Great opportunity for investment property, Very good Tenants, Great rental income. (id:61852)
Century 21 Leading Edge Realty Inc.
2910 - 15 Ellerslie Avenue
Toronto, Ontario
**Just Off Yonge St ------ Split 2 Bedrooms + 2 Washrooms + 2 Balconies + One(1) Parking + One(1) Locker Included ------ Corner ------ N.E Corner Unit ------- STUNNING VIEWS/unobstructed views ------ SPECTACULAR***CITY--SKYLINE-- VIEWS**This unit boasts a Hi CEILING/SMOOTH CEILINGS Throughout with FLOOR TO CEILING WINDOWS(Living Rm/Dining Rm & Primary Bedroom), and open concept floor plan with airy-happy vibe atmosphere unit. Providing a spacious foyer and the centre of main living area(living/dining/kitchen) showcases a stunning floor-to-ceiling windows, allowing a breathtaking views with abundant natural sun lights, easy access design to a large balcony for fresh-retreat. The inspired kitchen is equipped with premium appliance and modern/sleek kitchen cabinet. The primary suite offers a private balcony with a sliding door, and 3pcs own ensuite. The additional,2 bedroom provides its own closet. Situated in the highly-desired, just off Yonge st, exploring the vibrant & super convenient to all amenities neighbourhood, everything you need is within easy reach ----------------- This beautiful unit is in move-in ready condition and super meticulously maintained/cared by its owner. and Enjoy premium building amenities including 24-hr concierge, fitness centre, spin & yoga studio, theatre, games & party rooms, guest suites, and BBQ terrace. (id:61852)
Forest Hill Real Estate Inc.
3901 - 60 Frederick Street
Kitchener, Ontario
Welcome to DTK Condos- The tallest tower in the city at 39 storeys with breathtaking panoramic views. ION LRT stop right out front! Exciting opportunity to live in a brand new building with 97 Walk Score! This 1 Bedroom Penthouse Suite features High Ceilings, Oversized Windows, Fridge, Stove, Microwave, Dishwasher and Washer/Dryer! Included in your price is also Smart Home functions, access to all Amenities and Locker! (id:61852)
Royal LePage Signature Realty
4249 Academy Street
Lincoln, Ontario
Great Income producing Duplex in Downtown Beamsville featuring a large 3-bedroom 2 bath unit and a bright lower-level apartment with 2 beds and 1 bathroom. Each unit has ample tenant parking and is walking distance to shopping, medical offices and downtown amenities as well as schools and parks. Front and rear decks add extra outdoor space and privacy. Live in 1 unit and let the tenants help you pay the mortgage with the other unit. Cash flow positive and a solid investment. (id:61852)
Keller Williams Innovation Realty
3305 - 8 Charlotte Street
Toronto, Ontario
Experience luxury living 1800sq 3-bedroom, 3-bathroom corner suite at King Spadina, a high floor with breathtaking southeast lake and city views. Featuring a functional split-bedroom layout, open balcony, designer-curated classic furniture, and high-end finishes, this residence blends comfort with cinematic elegance. Enjoy resort-style amenities including an infinity pool, gym, theatre, party room, sauna, guest suites, BBQ terrace, and 24-hourconcierge. Located in the vibrant King Spadina district, you are steps from the Financial Core and top dining, with subway, highways, shopping, and the lakefront all nearby, while enjoyingthe peace of a quiet street for relaxed living. This is a rare opportunity to own a luxurious lakeview condo in one of the city's most desirable addresses (id:61852)
Loyalty Real Estate
1 - 2 Bellwoods Park
Toronto, Ontario
Main floor apartment on 2 Bellwoods Park, Toronto ON, M6J 1W8Spacious 4-Bed, 2-Bath Overlooking the Park. Available Immediately. Rent: $4,750 - All inclusive. Perfect for Professionals, Roommates, or Families. Includes:-Newly Renovated-In suite Laundry-Wall-mount AC & radiator heating (utilities included)-Brand-new stainless steel appliances-Dishwasher-Hardwood New floors-Outdoor BBQ area-No smoking inside-91 Walk score-97 Transit Score Minutes to: Trinity Bellwoods Park, Farmers Market, Queen St. West, Ossington Village, Kensington Market, Chinatown, University of Toronto, George Brown, Toronto Western & Mount Sinai Hospitals, Financial District, Entertainment District, TTC streetcars, Bathurst & Osgoode subway stations *For Additional Property Details Click The Brochure Icon Below* (id:61852)
Ici Source Real Asset Services Inc.
2 - 2 Bellwoods Park
Toronto, Ontario
2nd floor apartment on 2 Bellwoods Park, Toronto ON, M6J 1W8. Spacious 4-Bed, 2-Bath Loft Overlooking the Park. * ONE MONTH'S RENT MOVE IN BONUS** Available Immediately. Rent: $4,750 - All inclusive. Perfect for Professionals, Roommates, or Families. Includes:-Newly Renovated-Ensuite Laundry-Wall-mount AC & radiator heating (utilities included)-Brand-new stainless steel appliances-Dishwasher-Hardwood New floors-Outdoor BBQ area-No smoking inside-91 Walk score-97 Transit Score. Minutes to: Trinity Bellwoods Park, Farmers Market, Queen St. West, Ossington Village, Kensington Market, Chinatown, University of Toronto, George Brown, Toronto Western & Mount Sinai Hospitals, Financial District, Entertainment District, TTC streetcars, Bathurst & Osgoode subway stations. *For Additional Property Details Click The Brochure Icon Below* (id:61852)
Ici Source Real Asset Services Inc.
4 - 2 Bellwoods Park
Toronto, Ontario
Basement apartment on 2 Bellwoods Park, Toronto, ON, M6J 1S4.Spacious 1-Bed, 1-Bath.Available Immediately. Rent: $1,800 - All Inclusive. Includes:-Newly Renovated-Ensuite Laundry-Wall-mount AC & radiator heating (utilities included)-Brand-new stainless steel appliances-Dishwasher-Outdoor BBQ area-No smoking inside-91 Walk score-97 Transit Score Minutes to: Trinity Bellwoods Park, Farmers Market, Queen St. West, Ossington Village, Kensington Market, Chinatown, University of Toronto, George Brown, Toronto Western & Mount Sinai Hospitals, Financial District, Entertainment District, TTC streetcars, Bathurst & Osgoode subway stations *For Additional Property Details Click The Brochure Icon Below* (id:61852)
Ici Source Real Asset Services Inc.
208 - 19b West Street N
Kawartha Lakes, Ontario
Luxury resort-style condo living overlooking Lake Cameron in the heart of Fenelon Falls. This 1,309 sq ft suite offers year-round scenery and a private outdoor terrace with stunning lake views. A bright open-concept layout features 2 bedrooms, 2 bathrooms, laminate floors, 9' ceilings, and a chef-inspired kitchen with quartz counters, stainless steel appliances, center island, and ample storage. The living/dining area includes a cozy gas fireplace and walkout to the terrace with a gas BBQ line. Both bedrooms are spacious, with a large primary suite offering his and hers walk-in closets and a 4-piece ensuite. Includes 2 parking spots and a locker. Enjoy top-tier amenities: outdoor pool, lounge areas, watercraft dock, and fitness center. *For Additional Property Details Click The Brochure Icon Below* (id:61852)
Ici Source Real Asset Services Inc.
11 Povey Road
Centre Wellington, Ontario
This nearly new, 2-year-old spacious corner-lot semi-detached home is filled with natural light and designed for comfortable family living. It features 4 bedrooms, 3 bathrooms, and a thoughtfully planned layout that blends style and functionality.Enjoy the sleek, modern interior with new hard flooring and zebra blinds throughout. Large windows flood the home with sunlight from sunrise to sunset. The elegant double-door entry opens to a bright, open-concept main floor with 9-ft ceilings and an additional formal room-perfect for a home office or family space.The modern kitchen boasts high-end stainless steel appliances and a spacious breakfast area with a walkout to the backyard. Upstairs, the convenient second-floor laundry makes daily routines effortless. The primary bedroom offers two walk-in closets and a luxurious 4-piece ensuite, complemented by three additional bedrooms and a stylish 3-piece bath.A separate entrance from the garage adds extra practicality and convenience. (id:61852)
Homelife New World Realty Inc.
1205 - 1928 Lakeshore Boulevard W
Toronto, Ontario
Beautiful Condo At Mirabella Condos, Right On Lakeshore and Windereme. One Of The Best Views You Will Ever See From A Condo Balcony. 2 Bed Condo with 2 Full Baths and The Primary Bedroom Having a 3Pc Ensuite. Laminate Flooring Throughout! 9 Ft Ceilings And Tons Of Natural Light. Kitchen With Quartz Counter, B/I Appliances. Absolutely Spectacular Living Space! This Condo Includes 1 Parking Space and Locker. (id:61852)
Your Home Sold Guaranteed Realty Specialists Inc
Main - 57 Collier Street
Barrie, Ontario
A Great Professional Space In The Downtown Core Of Barrie's Vibrant Business Centre. Ideally Situated Close To City Hall, The Courthouse And Walking Distance To Barrie's Beautiful Waterfront With Restaurants And Shopping Nearby. Modern Offices With Access To A Kitchen, Signing/Meeting, Photocopy Rooms & Bathrooms. Ground Floor Has A File Storage Room Under The Stairs. Rectangular-Shaped Open Work Area. Excellent Unit That Features Both Front And Rear Entrances With 2 Parking Spots Available In The Rear. Great Location For Any Established Business. Close To All Downtown Services, Banks, City Hall, Restaurants, Public Transit, Barrie Farmers Market, Memorial Square, and Barrie North Shore Trail. **EXTRAS** Tenant Pays: Maintenance/Repairs, Tenant Insurance (id:61852)
Lpt Realty
57-59 Collier Street
Barrie, Ontario
Are You Looking For A Prestigious Commercial Space In Downtown Barrie That Combines Modern Efficiency, Strategic Location, And Unlimited Growth Potential? Located On Collier Street In The Heart Of Barrie's Rapidly Evolving Downtown, This Commercial Property Isn't Just A Workspace-it's A Statement. Steps From City Hall, The Courthouse, And Barrie's Iconic Waterfront, This Is A Space For Professionals Who Understand The Value Of Location, Efficiency, And Foresight. Inside, The Design Speaks To Functionality And Focus: Light-filled Offices, Shared Meeting Rooms, And Well-placed Amenities Like A Kitchen And File Storage Ensure That Every Inch Of This Property Supports Productivity. Dual Access From The Front And Rear, Along With Designated Parking, Makes It As Practical As It Is Professional. But What Truly Sets This Property Apart Is Its Context. Surrounded By Transformative Projects-including A 33-storey Mixed-use Tower And A 12-story Rental Development-this Address Places Your Business At The Forefront Of Barrie's Commercial Future. Check It Out For Yourself. What Makes This Property Exceptional? Strategic Positioning: A Location That's Walkable To Civic Institutions, Cultural Landmarks, And The Vibrant Waterfront. Practical Design: A Layout Optimized For Professionals Who Prioritize Both Form And Function. Impressive Growth Potential: Situated In A District Poised For Long-term Development And Increased Visibility. For Professionals-lawyers, Accountants, Medical Practitioners, Or Consultants-who Demand More Than A Standard Office, This Property Offers The Rare Opportunity To Ground Your Business In A Space That Aligns With Your Ambition. This Isn't A Decision To Make Lightly-and That's The Point. It's An Investment In Your Reputation, Your Business, And Your Future. Arrange A Private Tour Today And See How This Space Can Redefine What's Possible For Your Practice. (id:61852)
Lpt Realty
(Bsmt) - 91 Old Field Crescent
East Gwillimbury, Ontario
Net rent $1700 + Utilities($120/One Adult or $180/Two Adults) to be paid by Tenant(s). New Renovated 2 Bdrm Bsmt Unit Separate Entrance from Garage, Open Designed Kitchen W/ S.S. Appliances, Exclusive Laundry, One Garage Parking Spot & One Outside Driveway Parking Spot. Tenants Pay Their Own Internet/Tv. Perfect Woodland Hills Location, Convenience To School, Park, Hospital, Library, Costco, Walmart And More Stores. Ready to move in & Enjoy! (id:61852)
Master's Trust Realty Inc.
Main - 65 Davis Road
Aurora, Ontario
Client RemarksVery Well Maintained 4 Bedrooms House ( Main Floor Only),2 washrooms & Landry room on main floor For Rent. Large Backyard. In The Heart Of Aurora Highlands( Yonge And Henderson), 2 Parking Spots. Over Looking A Peaceful Ravine Setting Backyard . Walking To All Amenities Such As No Frills, Metro, Shoppers Drug Mart, Aurora Shopping Center And Many Other Shops And Restaurants. Easy Access To Transit. Short Drive To Aurora Go Station. Absolutely no pets and no smoking anywhere on premises or grounds. Tenant insurance is required. The tenant will pay 2/3 of the utilities and maintain driveway and front yard & backyard (shoveling and grass cutting). Must provide recent credit report, the last 3 pay stubs, employment letter and completed Rental Application. (id:61852)
Bay Street Group Inc.
47 Lillington Avenue
Toronto, Ontario
Welcome to 47 Lillington, a stunning place to call home! Brand new, modern designer home sitting on a deep lot. Enter into an open living dining space that is sure to please you and your guests. The open concept kitchen facing the backyard is an entertainers dream. The kitchen is equipped with a gas stove, double sink, ample storage/pantry space, and stainless steel appliances. It's connected to an open family room that overlooks the backyard and has a direct walk-out. An open staircase leads to four well-sized bedrooms and a laundry room, brightened generously by three skylights. The spacious primary bedroom includes a large window, walk-in closet, and a 5 PC ensuite with a soaker tub. (id:61852)
Royal LePage Vision Realty
7 Chopin Avenue
Toronto, Ontario
Nestled on one of the most scenic demand streets in IONVIEW , you will discover this mainly renovated, spacious bungalow with many upgrades/ renos in the past 5-8 years range. Gorgeous kitchen, newer appliances, beautiful main floor bath, sparkling re- finished hdwd flooring, colonial doors throughout main level, freshley painted. Separate entry to massive bsmt, featuring, newer vinyl flooring through-out lower level, large bedroom & 3 piece bath. Nestled on a generous size lot, spanning 60 ft at rear of property. On a scale of "10" this show case receives an "11" (id:61852)
RE/MAX Ultimate Realty Inc.
102 - 120 Dallimore Circle
Toronto, Ontario
Welcome to Red Hot Condos, situated in the highly desirable Don Mills-Banbury area! This beautifully maintained 1 Bedroom + Den suite boasts 2 full bathrooms, an open-concept design, 9-foot ceilings, spacious rooms, and a private walk-out terrace. The functional layout offers a modern, airy atmosphere, making it perfect for downsizers, investors, and young professionals. Enjoy the unique feature of a walk-out terrace, perfect for outdoor relaxation. Located just steps from parks, ravine trails, restaurants, Shops at Don Mills, the DVP/Highways, public transit, and the Eglinton LRT line, this location is ideal. Take advantage of top-tier amenities, including an indoor pool, gym, sauna, party room, media room, guest suites and visitors parking. Move in and experience the best of this vibrant and highly sought-after neighbourhood! Don't Miss the Video Tour! (id:61852)
Timsold Realty Inc.
105 - 5 Shady Golfway
Toronto, Ontario
Bright & Spacious 2+1 Bedroom Condo with Rare Backyard Retreat! Step into this sun-filled gem featuring a modern open-concept layout, a fully renovated kitchen with quartz finishes, and freshly updated interiors. With generous bedrooms, ample storage, and a rare private backyard with direct entry, this home offers the perfect blend of comfort and convenience. Enjoy resort-style amenities-gym, indoor pool, sauna, and 24-hour security-plus unbeatable access to downtown, highways, and TTC right at your doorstep. Whether you're a first-time buyer or a growing family, this move-in ready condo is the lifestyle upgrade you've been waiting for! (id:61852)
Homelife/miracle Realty Ltd
46 Lowcrest Boulevard
Toronto, Ontario
Open Concept - Main Level Only * Sunlight With Large South Facing Bay Window * Master With Ensuite & Double Closets * Kitchen With Breakfast Bar Island * Vinyl Floor Throughout * Steps To Highway 401/Dvp/404, Ttc, Grocery, Restaurants, Costco, Parks, Golf & Schools * Aaa+ Tenant! No Smokers & No Pets Please! (id:61852)
Bay Street Group Inc.
610 - 101 Charles Street
Toronto, Ontario
Stunning Luxury "Furnished" Corner Unit With Wrap Around Windows. Desirable Layout With 2 Split Bedrooms, 2 Full Bathrooms, Master Bedroom With 4 Pieces Ensuite. Walk-In Closet In Each Bedroom, Open Concept, Engineered Hardwood Flooring Throughout, Floor To Ceiling Windows. 9 Feet Smooth Ceiling. Kitchen With Central Island, Granite & Corian Countertops. High End Stainless Steel Appliances. Gorgeous Unobstructed & Open City View. Luxurious Amenities: 24/7 Hour Concierge, Infinity Outdoor Pool, Billiard Room, Roof Garden Area, Gym, Visitor Parking. Very Popular Location Yorkville And Bloor Village. Convenient & Close To All Modes Of Transport, Close To Hwy 404, Subways, Ttc At Door, Schools, Shopping. **EXTRAS** All Elf, Window Coverings, Stainless Steel Fridge & Stove, B/I Dishwasher, Microwave, Washer & Dryer, Hood Fan. (id:61852)
Homelife New World Realty Inc.
384 Kennedy Street W
Aurora, Ontario
Client RemarksWelcome to 384 Kennedy Street West! This extraordinary custom Estate home is nestled in the prestigious Aurora Highlands neighborhood, offering privacy and exclusivity Situated on an Oversized Lot, this luxurious residence With a total of 5 bedrooms, Three of the bedrooms are serviced by a 4 pc semi Ensuite, while the 4th bedroom offers their own 4 pc Ensuite. The master suite is a true sanctuary, own spa-like en-suite 6 pc bathroom and a walk-in closet. The gourmet kitchen is a chef's dream come true, featuring multiple skylights. The Finished Walk-out with Separate entrance Basement with an additional bedroom with a 4 pc Ensuite, as well as an exercise room. The kitchen in the basement is equipped with a center island and stainless steel appliances. This Immaculate custom Estate home truly offers a one-of-a-kind living experience, From its impeccable design and thoughtful layout to its unbeatable location and amenities. Schedule a tour today, as this property won't be available. (id:61852)
RE/MAX Hallmark Realty Ltd.
S109 - 330 Phillip Street W
Waterloo, Ontario
Iconic building in University of Waterloo, the most desirable area for students, walking distance to all amenities and schools, full furnished condo to rent, included beds, chairs, closets, TVs, and Sofa, coffee table. AAA tenants, No smoking, No pets. (id:61852)
RE/MAX Atrium Home Realty
Bsmt - 71 Grenbeck Drive
Toronto, Ontario
***S H A R E D A C C O M O D A T I O N*** Beautiful One Bedroom Basement Fully Furnished For Rent. The Living Room, Kitchen and Backyard Are Shared. Spacious One Bedroom With A Stunning Ensuite Bathroom. Walking Distance To Transit, Restaurants, Schools, Parks, Etc. New Immigrants and International Students Are Welcome. Some Furniture Can Be Removed (id:61852)
Meta Realty Inc.
27 Briarwood Drive
Caledon, Ontario
Gorgeous Detached Two-Story Home Situated On 2.52 Acres Of stunningly landscaped Land; This property offers 4 +1 generously sized bedrooms. Each bedroom is bright and features closet organizers. This home is perfectly suited for an in-law suite - offering 2 Kitchens, a 3 Car Garage and a circular driveway that parks 11+ Cars. The home has been updated with brand new flooring throughout (2025). It Boasts a new master ensuite, main bath , basement bathroom and powder room (2025). The 24 X 36 L-shaped In-ground pool is heated and recently fitted with a new liner and pump. The Pool is also surrounded by Wrought-Iron Fencing and a gorgeous garden that creates the perfect oasis. The roof was updated with new eavestroughs and downspouts. The home also boasts an Incredible Kitchen with Granite Counter Tops, Large Center Island, S/S Appliances & breakfast area. The Kitchen overlooks the pool and garden. Access the huge wooden Deck from the Kitchen and family room. The Extended Mudroom is the perfect place to transition from the pool and can serve as a separate entrance to the basement suite. (id:61852)
Icloud Realty Ltd.
99 East 36th Street
Hamilton, Ontario
Great investment opportunity on the East Hamilton Mountain near parks, green space and commercial shopping centre! 2 units- main floor features 2 bed, 1 bath open concept throughout, two sets of in-suite laundry & large bedrooms with a front and rear deck. Lower unit is a 1 bed, 1 bath unit with an upgraded kitchen and bathroom that features a private side deck leading to the unit. Sitting on a generous lot (with ample 4 car parking), the opportunity continues with a large detached 434 square foot garage perfectly set for a garage suite conversion/storage that includes R1 zoning allowing no red tape! Unrestricted street parking. Garage was resided and re-shingled in 2021. Garage could also be easily rented out separately for $200+. Current AAA tenants (upper & lower) paying $3750/month combined +100% of utilities! Easy legal triplex conversion for more cash flow and value add! 20% down payment, 4.25% interest rate, 30 year amortization enables positive cash flow! (id:61852)
Revel Realty Inc.
109 - 1625 Albion Road
Toronto, Ontario
Interior main floor office space on the south-west corner of Albion and Martin Grove. Busy signalized intersection. Lots of free onsite parking. Great opportunity for office or service users. Close to all amenities, public transit, etc. Currently vacant and available anytime. Consist of 7 offices/treatment rooms, reception area, open area and in suite washroom. (id:61852)
Royal LePage Credit Valley Real Estate
110 - 1625 Albion Road
Toronto, Ontario
Interior main floor office space on the south-west corner of Albion and Martin Grove. Busy signalized intersection. Lots of free onsite parking. Great opportunity for office or service users. Close to all amenities, public transit, etc. Currently vacant and available anytime. Consist of 3 offices and reception area. Previously occupied by a mortgage broker and immigration office. (id:61852)
Royal LePage Credit Valley Real Estate
76 Ruby Ridge
Oro-Medonte, Ontario
Luxury Meets Nature Brand New Modern Estate on 100x300 Ft Lot! Welcome to 76 Ruby Ridge, Oro-Medonte - a stunning luxury home where modern design meets serene surroundings. Set on a private, tree-lined lot, this 4-bedroom residence features ensuites and walk-in closets in every bedroom, a 3-car garage with high ceilings, and an airy open layout filled with natural light. $$ Thousands in high-end upgrades throughout, including 6" wide-plank hardwood floors, smooth ceilings, 50+ pot lights, and soaring ceiling heights. The chef's kitchen showcases quartz countertops, extended custom cabinetry, KitchenAid appliances, and elegant details. All bathrooms are fully upgraded with quartz vanities and designer tiles.The 100x300 ft flat lot offers exceptional possibilities for creating your dream outdoor living space - whether a pool and cabana, sports court, landscaped gardens, or a workshop, the backyard is a canvas for your vision. Located minutes to Barrie, Orillia, Horseshoe Valley, Lake Simcoe & Hwy 400, this estate perfectly blends modern luxury with peaceful country living. (id:61852)
Right At Home Realty
28 - 200 Alex Gardner Circle
Aurora, Ontario
This luxurious corner unit stacked townhome offers 3 bedrooms, 3 bathrooms, and a stunning private rooftop terrace with sweeping panoramic views of Aurora's lush green landscapes. The fully upgraded kitchen is a chef's dream, featuring an oversized island, sleek quartz countertops, a beautiful backsplash and premium stainless steel appliances. The open-concept living and dining areas are complemented by smooth 9' ceilings, with a private balcony off the main level.On the second floor, the spacious primary bedroom boasts a 3-piece ensuite and a generously sized walk-in closet. Two additional bedrooms share a modern, well-appointed bathroom. The home is filled with natural light, thanks to its abundance of large windows. It also offers the convenient access to underground parking and a large storage locker. Perfectly located in downtown Aurora, this home is just steps away from the Go Train, VivaTransit, a variety of restaurants, grocery stores, parks, and highly rated schools. Enjoy thebest of urban living in this centrally situated, move-in-ready townhome! (id:61852)
Right At Home Realty
59 Sorbara Way
Whitby, Ontario
STUNNING 4-BEDROOM, 1,755 SQFT TOWNHOME WITH VERSATILE MAIN FLOOR LIVING SPACEWelcome to this beautifully appointed 4-bedroom townhouse spanning 1,755 square feet and offering the perfect blend of style, functionality, and flexible living space. The main floor features a versatile living room-perfect for a home office, den, or ideal space for a small business-along with a convenient powder room and direct access to the double car garage.Ascend to the second level where an open-concept layout seamlessly connects the living room, dining area, and gourmet kitchen-ideal for both everyday living and entertaining. The modern kitchen showcases sleek stainless steel appliances, elegant quartz countertops, and a convenient center island. Step outside from this level to enjoy your private patio, perfect for al fresco dining and relaxation, plus a second balcony for additional outdoor enjoyment.Upstairs on the third level, retreat to the luxurious master bedroom complete with a spa-like ensuite bath and generous walk-in closet. Three additional well-appointed bedrooms offer ample space for family, guests, or hobbies.Ideally located with easy access to Highway 7, 407, and 412, this prime location puts you minutes from Oshawa Centre, Brooklin High School, newly-built Longos, FreshCo, LCBO, popular fast-food chains, Brooklin Community Centre, and Winchester Golf Club. With schools, shopping centres, banks, and restaurants all nearby, this home is the perfect blend of style, practicality, and convenience. Don't miss this exceptional opportunity! (id:61852)
Homelife/miracle Realty Ltd
6 Sunset Court
Kawartha Lakes, Ontario
Discover this charming 3-bedroom brick bungalow, perfectly nestled on a quiet, family-friendly street in the heart of Lindsay. An ideal opportunity for first-time buyers, downsizers, or investors. The spacious, bright main level boasts hardwood floors, an updated 4-piece bathroom, and elegant California shutters. The kitchen provides ample storage, a double sink, and a walk-out to a partially covered deck, perfect for summer gatherings. The finished basement adds valuable living space, featuring a rec room, utility room, laundry room and cold storage. Outdoors, enjoy a private, level, landscaped and fenced backyard with a garden shed. A detached garage and private driveway offer parking for 3+ vehicles. Recent updates include a new furnace (2025), hot water tank (2025), stamped concrete front porch, flagstone walkway and a paved driveway, ensuring peace of mind. Conveniently located near parks, trails, schools, shopping, Ross Memorial Hospital, and all the essential amenities. This cozy bungalow is ready for your personal touch to make it your own! (id:61852)
Royal Heritage Realty Ltd.
4 - 158 Guelph Street
Halton Hills, Ontario
Discover an exceptional opportunity in Georgetown's vibrant commercial retail hub! Easy access to Hwy #7 will make your business conveniently accessible! (id:61852)
RE/MAX West Realty Inc.
88 Lawrence D. Pridham Avenue
New Tecumseth, Ontario
Welcome to Honey Hill, an enchanting new community in beautiful and tranquil Alliston, where nature and modern living meet in perfect harmony. Honey Hill offers the best of both worlds - peaceful country charm and easy access to modern amenities. Perfectly situated between Hwy 50 and Hwy 27, just north of Toronto, this community features country-sized lots where families thrive, children play freely, and neighbours become lifelong friends. Introducing The Lilac, Elevation A - a spectacular 3210 sq. ft. residence located on a premium pie-shaped lot backing onto protected conservation land, court location, for the ultimate in privacy and natural beauty. This home's elegant design and thoughtful layout create an inviting atmosphere ideal for today's modern family. The main floor boasts a bright and open living and dining area, perfect for hosting gatherings and celebrations. The family-sized kitchen features a stylish breakfast bar and a spacious breakfast area with a walkout to the patio, offering the perfect indoor-outdoor flow. The great room features a cozy fireplace and large window that frames stunning conservation views. A main floor den provides a quiet retreat for a home office or library. The mudroom with garage access and closet adds everyday convenience. Upstairs, the second floor features four spacious bedrooms and laundry for ease of living. The primary suite offers a luxurious 5-piece ensuite and his & her closets - a true private retreat. The second bedroom includes its own ensuite, while the third and fourth bedrooms share a semi-ensuite, perfect for family or guests. Experience the serenity of Honey Hill - where wide-open spaces, natural beauty, and timeless design come together. The Lilac by Highcastle Homes is more than a home - it's your family's next chapter in the heart of Alliston. (id:61852)
Royal LePage Citizen Realty
311 King Street E
Hamilton, Ontario
Two adjacent freestanding buildings at 309 & 311 King St E are for sale separately or as on. Notably, the City Council has given the green light to the LRT, with this property strategically situated along its route. There is potential for up to 6 floors of development, complemented by ample parking space at the rear. The zoning allows for a diverse array of uses, presenting a promising opportunity for developers and investors alike. The listing price reflects the price per building, not both. Both buildings are optional to buy separately or together. Don't miss out on this incredible opportunity! This property is offered "As Is, Where Is". (id:61852)
RE/MAX Premier Inc.
802 - 2772 Keele Street
Toronto, Ontario
Corner 2 bedroom, 2 baths Unit with Tons of Natural Light and Two Balconies with Unobstructed West-Facing Views! Spacious, Well Maintained and Upgraded with a Functional Layout and Timeless Appeal. Features an Updated Kitchen with Granite Countertops and Stainless Steel Appliances. Bedrooms are Equipped with Automated Blinds. Available in Two Options: Furnished or Unfurnished. Please see Separate Listings. Parking Spot is Conveniently Located Steps to Elevator! Locker included. Located in a Highly Convenient Area with Close Proximity to Hospital, Schools, Parks, Shopping, TTC, Yorkdale and Major Highways Including 401 and 400. (id:61852)
Royal LePage Terrequity Realty
465 Woodland Acres Crescent
Vaughan, Ontario
***1.21 Acres Magnificent Country-Style Living In Prestigous 'Woodland Acres'***Circular Driveway*** Stunning Lot With Pine, Birch & Maple Trees! *** 4 Fireplaces*** Patios***Large & Luxurious Marble Master Ensuite*** Cathedral Ceiling In Foyer! Large Sun Deck! Walk-Outs! *Full Walk-Out Lower Level!*W/Sauna&Steam Shower/Bath/. (id:61852)
Real One Realty Inc.
14 Charles Street
Brampton, Ontario
Welcome to this recently built, spacious 3-bedroom, 2-bathroom basement apartment with separate laundry. Featuring a private separate entrance, this modern unit offers both privacy and convenience. Two dedicated parking spaces are provided. Perfectly located, you'll enjoy easy access to shopping, restaurants, and public transit, making daily errands and commuting effortless. (id:61852)
RE/MAX Millennium Real Estate
82 Lawrence D. Pridham Avenue
New Tecumseth, Ontario
Welcome to the "Sugar Maple - B" By Highcastle Homes on court, premium large deep lot with a walk-out basement. This wonderful new community nestled between Hwy 50 and Hwy 27 just north of Toronto. Honey Hill community is in beautiful and tranquil Alliston. A brilliant master planned community nestled harmoniously amongst the natural beauty of the landscape and the perfect place to put down roots. Here you'll enjoy an ideal combination of wide open spaces near modern amenities - close to shopping, restaurants, recreational facilities, mature greenspace and much more! This new Highcastle Homes community is designed with your family's lifestyle in mind. Each model showcases spectacular features, spacious floorplans and timeless architecture. *ATTENTION!! ATTENTION!! This property is available for the governments 1st time home buyers GST Rebate. That's correct, receive up to $50,000 -5% GST rebate. Note: this rebate ONLY applies to NEW HOME DIRECT BUILDER PURCHASE. INCREDIBLE VALUE - NOT TO BE OVERLOOKED!! (id:61852)
Royal LePage Citizen Realty
87 Lawrence D. Pridham Avenue
New Tecumseth, Ontario
Welcome to "The Primrose - Elevation A" By Highcastle Homes on court, massive pie shaped lot with no sidewalk on court setting backing onto environmental protected area. This wonderful new community nestled between Hwy 50 and Hwy 27 just north of Toronto. Honey Hill community is in beautiful and tranquil Alliston. A brilliant master planned community nestled harmoniously amongst the natural beauty of the landscape and the perfect place to put down roots. Here you'll enjoy an ideal combination of wide open spaces near modern amenities - close to shopping, restaurants, recreational facilities, mature greenspace and much more! This new Highcastle Homes community is designed with your family's lifestyle in mind. Featuring a stunning collection of single detached homes on 33' to 50' wide lots. Each model showcases spectacular features, spacious floorplans and timeless architecture. *ATTENTION!! ATTENTION!! This property is available for the governments 1st time home buyers GST Rebate. That's correct, receive up to $50,000 -5% GST rebate. Note: this rebate ONLY applies to NEW HOME DIRECT BUILDER PURCHASE. INCREDIBLE VALUE - NOT TO BE OVERLOOKED!! (id:61852)
Royal LePage Citizen Realty
100 Green Mountain Road E
Hamilton, Ontario
Presenting a fantastic opportunity to own a beautifully renovated two-unit home with separate hydro meters, ideal for investors, multi-generational families or first-time buyers seeking to offset their mortgage with rental income. Set on an impressive 400-ft deep lot, this property offers excellent future potential in one of Stoney Creek most desirable neighborhoods. Conveniently located near Eastgate Square, top-rated schools, parks, trails, golf courses and all major amenities, with quick access to the QEW, Red Hill Parkway and the LINC. The bright open-concept main level features large windows, a spacious living area and a modern kitchen with stainless steel appliances and newer flooring, perfect for everyday living and entertaining. This level includes two bedrooms, fully bathroom, and in-suite laundry. The fully self-contained upper-level unit offers two additional bedrooms, a functional kitchen, comfortable living space and a fully bathroom-ideal for tenants or extended family. A partially finished basement adds a generous recreation area with room to customize. The expansive backyard provides exceptional space for outdoor enjoyment or complete privacy, complemented by multiple parking spaces. Extensively updated throughout including newer roof, windows, furnace, A/C, appliances, flooring, kitchens, bathrooms, soffits, eavestroughs, a separate entrance and much more. Offering strong rental appeal and endless possibilities, this is a rare opportunity not to be missed. (id:61852)
Right At Home Realty
180 Thames Street E
Chatham-Kent, Ontario
RARE RIVERFRONT INVESTMENT OPPORTUNITY!Exceptional TRIPLEX featuring three 3-bedroom, 1-washroom units, all overlooking the river withstunning water views. Located just steps from Downtown, this property offers unmatchedconvenience and lifestyle appeal.With high rental potential and strong cash flow, this is aperfect opportunity for investors seeking long-term returns. Don't miss your chance to own aprime riverfront income property!No carpet. (id:61852)
Century 21 Property Zone Realty Inc.
47 Niceview Drive
Brampton, Ontario
Legal two-bedroom basement apartment with a private separate entrance. This well-maintained unit offers two spacious bedrooms and a functional layout, providing privacy and comfort. Ideal for working professionals or a small family. Located in a quiet, family-friendly neighborhood with convenient access to schools, transit, shopping, and major amenities.Additional 1 parking, separate laundry with washer & dryer. (id:61852)
Century 21 Property Zone Realty Inc.
2802 Ireton Street
Innisfil, Ontario
Prime opportunity to own a fully serviced vacant lot in one of Innisfil's most sought-after shoreline communities. This rare offering is located just a short walk to Innisfil Beach and the Lake Simcoe waterfront, surrounded by established homes, quiet streets, parks, and multiple beach access points including Glenwood Beach and Moosenlanka Beach. The lot is equipped with municipal water, sanitary sewer, hydro, and gas at the lot line, creating a streamlined path for development and offering strong long-term value for builders and investors. The size and configuration of the property provide excellent flexibility, including the potential for a future severance into two 50 x 125 ft lots, allowing for two separate homes, pending buyer due diligence and municipal approvals.Included in the sale is an LSRCA-approved permit to build a 3,200 sq.ft. custom residence featuring 10-foot ceilings on the main floor, 9-foot ceilings on the second level, three bedrooms, four bathrooms, and radiant in-floor heating throughout. Buyers also have the option to apply for an expanded design or increased square footage if desired. Whether developing the approved home, pursuing a larger custom build, or exploring the potential for two new homes, this lot offers exceptional versatility in a highly desirable lakeside setting. (id:61852)
Right At Home Realty
