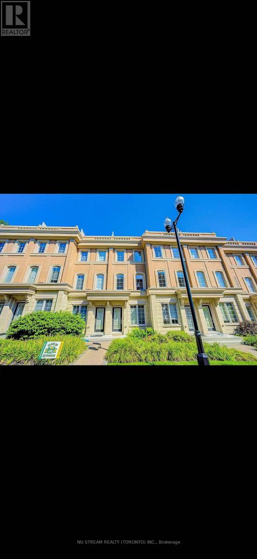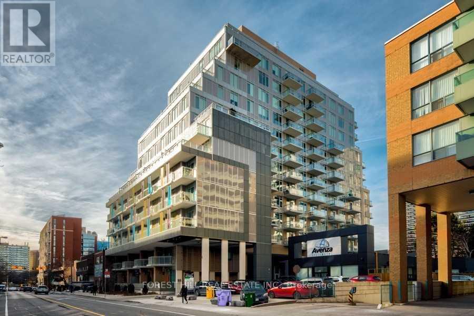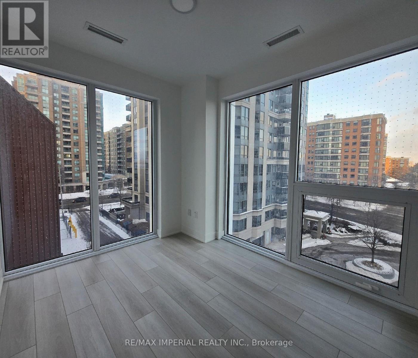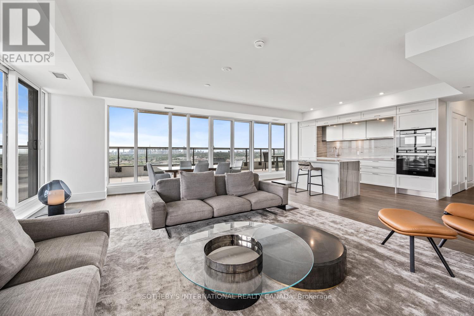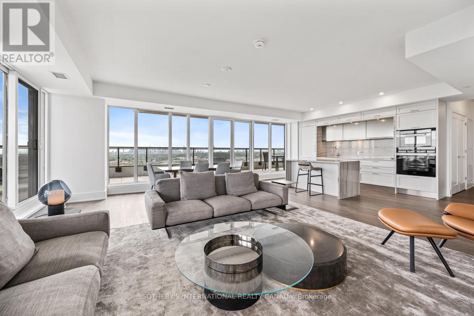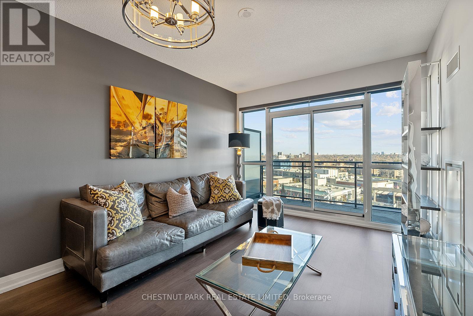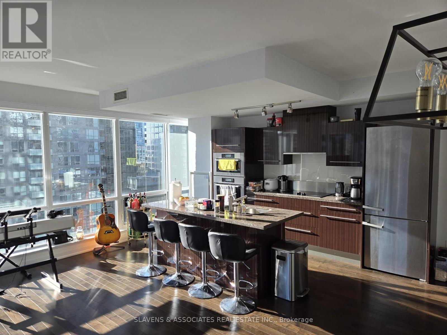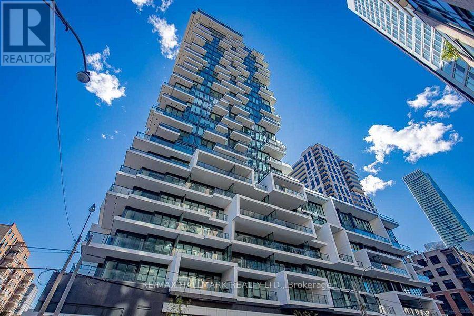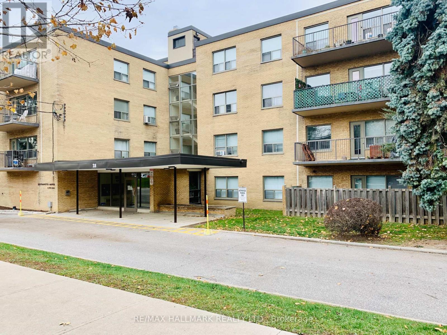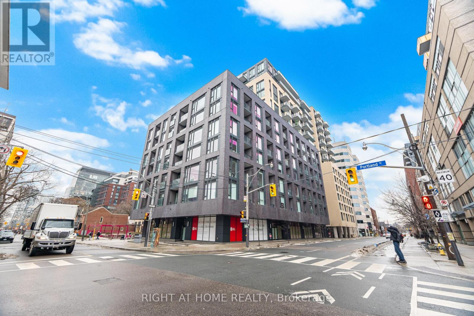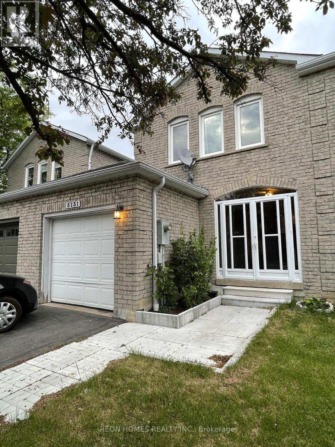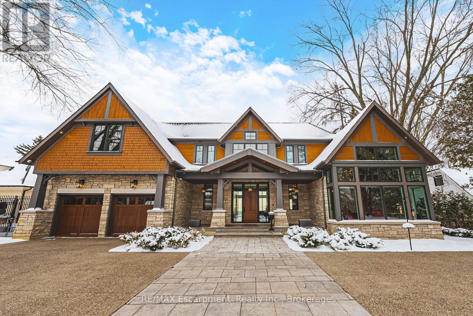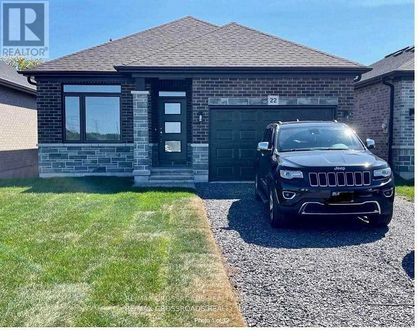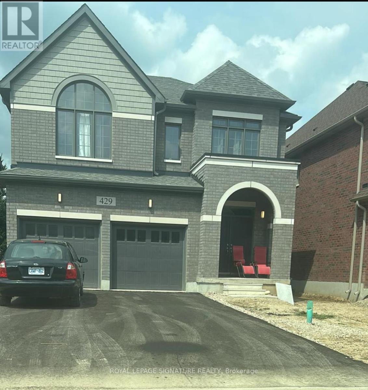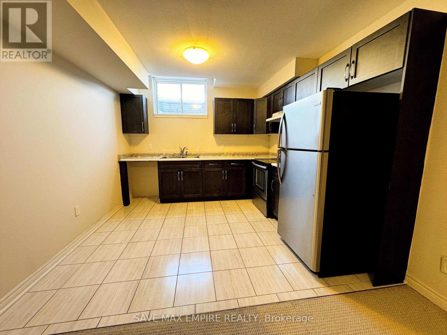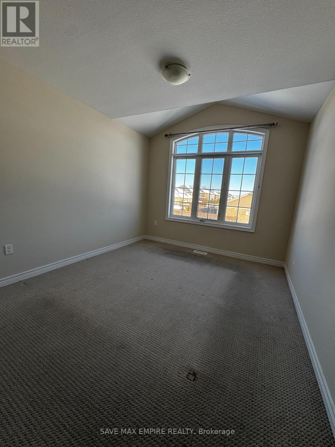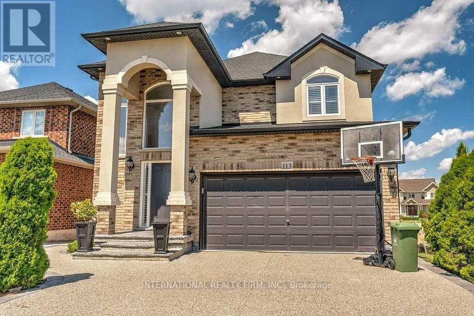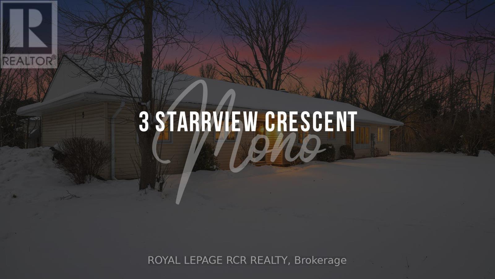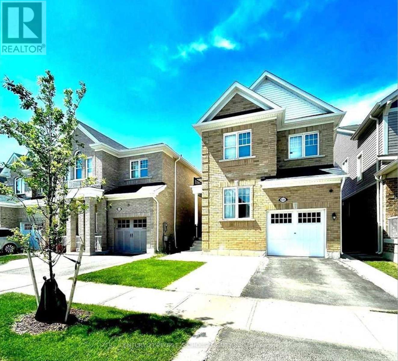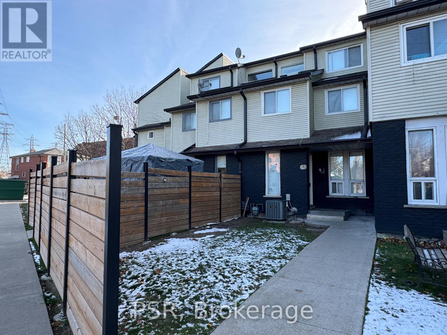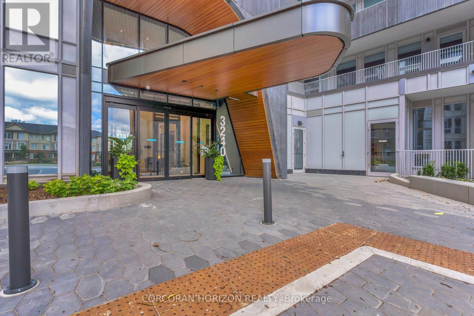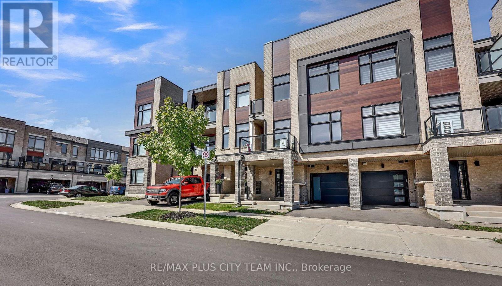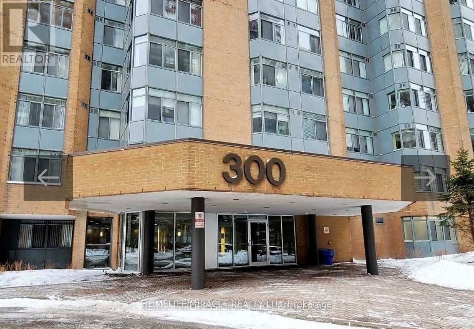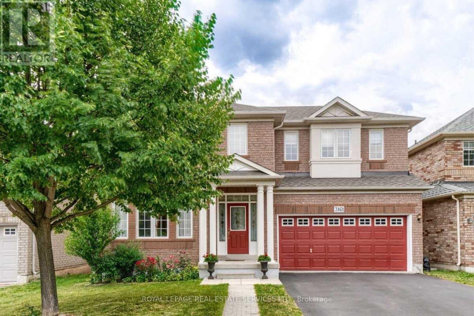50 Hargrove Lane
Toronto, Ontario
One Of A Kind independent 1-Bdr Suit in The Prestigious Lawrence Park Neighbourhood Surrounded By Luxury Homes & Prestigious Schools. Townhomes Is In The Heart Of Rich, Historic And Medically Acclaimed Area Where All Health Interventions Is At Its Core. Top Rated School Zone (Toronto French School, Crescent School, Blythwood Jr. Ps, York University Glendon Campus). Step To Ttc, Park, Hospital, Notable Clubs And Gourmet Dining. >> (id:61852)
Nu Stream Realty (Toronto) Inc.
1105 - 68 Merton Street
Toronto, Ontario
Beautiful 1 Bedroom + Den, Two Bathroom 1 Parking At "Condo Life." Incredible Floor Plan And Finishes. Faces South West With 50 Sq Ft Balcony. Boutique Condo Building Has Warm, Welcoming Feel. Steps To Yonge Street Subway, Shops, Restaurants, Gourmet Shops & Extensive Parks System. Available For April 1 Occupancy. Locker Also Included. Locker: P4/ #58 Parking: P4 /#28 (id:61852)
Forest Hill Real Estate Inc.
505 - 36 Olive Street
Toronto, Ontario
Students, New Immigrants Welcome! Brand New Yonge/FinchTwo Bedroom Is Move-In Ready. Steps from Finch Subway Station & hwy 401 & 404. Olive Residences includes 11,000 square feet of meticulously designed indoor and outdoor amenity space, including a private catering kitchen, social lounge, collaboration and meeting areas, fitness and yoga studios, children's playroom, virtual sports room, and expansive outdoor terraces. (id:61852)
RE/MAX Imperial Realty Inc.
2909 - 30 Inn On The Park Drive
Toronto, Ontario
Enjoy sophisticated urban living in this executive 3-bedroom, 3-bathroom, 1655 sq ft suite with 2 parking spots in one of the most luxurious developments in the city! Ideal location, Auberge on the Park is Surrounded by Toronto's most exclusive North York neighbourhoods! Boasting a luxurious art deco design & essential amenities this residence promises a distinctive blend of class, comfort & convenience. This sunlit corner suite boasts an array of floor-to-ceiling windows providing an abundance of natural light & breathtaking southeast views of the Toronto Skyline. Experience luxury living in this thoughtfully designed condo featuring an open-concept floor plan, seamlessly blending the living, dining, & kitchen areas, perfect for both entertaining & daily living. The flow continues outdoors with a wraparound oversized terrace (approx 700 sq ft) overlooking Toronto, offering exceptional exterior living spaces. The chef's kitchen features high-end Miele appliances, an oversized island with a quartz waterfall feature & counter top, breakfast seating, custom quartz backsplash & ample cabinetry. Enjoy 3 spacious bedrooms, including a primary suite with a 5-piece ensuite, large walk-in closet with stunning south views, while the 2 additional bedrooms, each with generous closet space & picturesque east views, are thoughtfully situated on the opposite side of the unit for added privacy. Additional features include: 9ft ceilings, luxury hardwood floors throughout; an ensuite laundry, ample storage space & pot lights. Enjoy seamless access to the LRT, Shops at Don Mills, restaurants, big box stores & parks. Seize this incredible opportunity to make Auberge on the Park your home! Outstanding resort like amenities featuring an outdoor pool, cabanas, whirlpool spa, rooftop garden/terrace w/ bbq area; state of the art gym w/yoga & spin studios; lounge area; party rm; private dining rm; & 24 hr concierge. (id:61852)
Sotheby's International Realty Canada
2909 - 30 Inn On The Park Drive
Toronto, Ontario
Enjoy sophisticated urban living in this executive 3-bedroom, 3-bathroom, 1655 sq ft suite with 2 parking spots in one of the most luxurious developments in the city! Ideal location, Auberge on the Park is Surrounded by Toronto's most exclusive North York neighbourhoods! Boasting a luxurious art deco design & essential amenities this residence promises a distinctive blend of class, comfort & convenience. This sunlit corner suite boasts an array of floor-to-ceiling windows providing an abundance of natural light & breathtaking southeast views of the Toronto Skyline. Experience luxury living in this thoughtfully designed condo featuring an open-concept floor plan, seamlessly blending the living, dining, & kitchen areas, perfect for both entertaining & daily living. The flow continues outdoors with a wraparound oversized terrace (approx 700 sq ft) overlooking Toronto, offering exceptional exterior living spaces. The chef's kitchen features high-end Miele appliances, an oversized island with a quartz waterfall feature & counter top, breakfast seating, custom quartz backsplash & ample cabinetry. Enjoy 3 spacious bedrooms, including a primary suite with a 5-piece ensuite, large walk-in closet with stunning south views, while the 2 additional bedrooms, each with generous closet space & picturesque east views, are thoughtfully situated on the opposite side of the unit for added privacy. Additional features include: 9ft ceilings, luxury hardwood floors throughout; an ensuite laundry, ample storage space & pot lights. Enjoy seamless access to the LRT, Shops at Don Mills, restaurants, big box stores & parks. Seize this incredible opportunity to make Auberge on the Park your home! Outstanding resort like amenities featuring an outdoor pool, cabanas, whirlpool spa, rooftop garden/terrace w/ bbq area; state of the art gym w/yoga & spin studios; lounge area; party rm; private dining rm; & 24 hr concierge. (id:61852)
Sotheby's International Realty Canada
903 - 85 The Donway Way W
Toronto, Ontario
Welcome to this fantastic 1-bedroom, 1-bathroom suite with 1 Car parking at the Shops at Don Mills. This bright and spacious east-facing unit offers beautiful morning light and unobstructed views. This is an ideal home for a busy professional seeking comfort, convenience, and style. The open-concept layout provides generous living and dining space, a well-appointed kitchen, and a large bedroom with ample storage. A boutique, superbly managed and maintained residence with quality amenities, a fantastic concierge, and caring neighbours. Residents also enjoy a fitness centre, party room, concierge service, and visitor parking. Enjoy everything this Shops at Don Mills neighbourhood has to offer: exceptional dining, shopping, groceries, VIP Cineplex, Eataly, and so much more! Walk and cycle along the Don Mills Trail. Minutes to the future Eglinton LRT entrance. Tenant pays own hydro and internet/cable. Available immediately with the option to lease fully furnished at $2900/mo. If unfurnished, the unit is available for March 1st (id:61852)
Chestnut Park Real Estate Limited
1712 - 80 John Street
Toronto, Ontario
Luxurious Festival Executive Private Tower Condo! Facing South East (Downtown/Lake View) 1250 Sq ft 2 Bed + Media, Large Balcony With Parking And A Locker! Custom B/I Closet Organizers In 5 Closets! Installed electric roller blinds and stunning views of the CN Tower! Home To Toronto Film Festival. Custom Finishing And Excellent Layout & Upgrades. Including Indoor Pool, Whirlpool, Waterfall, Exclusive Invitation To Movie Screenings/Festival, Guest Suites, Business Centre, Sports Lounge. Enjoy Meditation Garden, Yoga/Pilates/Dance Studio/Indoor Pool, Sports Lounge, 24 Hr Concierge, Saunas, Sundeck, Rooftop Terrace, Fitness Centre, 55 Seat Cinema And Much More. (id:61852)
Slavens & Associates Real Estate Inc.
2301 - 77 Shuter Street
Toronto, Ontario
Elevate your lifestyle in this beautifully designed residence in the heart of downtown. This premium 23rd floor unit offers higher ceilings, abundant natural light, and breathtaking west-facing views to create an inspiring everyday backdrop. Thoughtfully finished with rich laminate flooring throughout, this modern suite features a refined kitchen with stone countertops, upgraded under-cabinet lighting, built-in appliances, and a moveable centre island perfect for casual dining or entertaining.The open-concept layout flows effortlessly into a spacious, functional bedroom. Ample storage throughout with bonus front entrance closet + ensuite laundry. Floor-to-ceiling windows showcase unobstructed views of the iconic St. Michael's Cathedral + downtown core, and delivers stunning sunsets in the evenings. Enjoy resort-style living with access to premium building amenities, including an outdoor pool and BBQ area, party and games rooms, concierge service, fitness centre, business centre, and pet spa. Perfectly located just steps to shopping, dining, universities, and major hospitals, this is city living at its most convenient and connected. Move-in ready and easy to love - simply unpack and enjoy! Parking and locker included. (id:61852)
RE/MAX Hallmark Realty Ltd.
405 - 28 Upper Canada Drive
Toronto, Ontario
Welcome to Southminster Manor, a quiet and well-managed building that is wonderfully situated close to Yonge Street and the 401. Northwest-facing one-bedroom corner unit features balcony and updated kitchen and bathroom. Parking available for an additional fee (outdoor $85 or garage $125).**This is a rental apartment building, not a condominium** (id:61852)
RE/MAX Hallmark Realty Ltd.
611 - 543 Richmond Street W
Toronto, Ontario
Discover Elevated Urban Living At 543 Richmond Residences By Pemberton Group, Ideally Located In Toronto's Highly Desirable Fashion District, With Effortless Access To The Entertainment District And Financial Core Just Moments Away.This Premium South-East Facing Corner Suite Features A Thoughtfully Designed 2 Bedroom Plus Den Layout With 2 Full Bathrooms, Offering Exceptional Space, Natural Light, And Versatility For Modern Living. Floor-To-Ceiling Windows Showcase Sweeping City Views While Creating A Bright, Inviting Atmosphere Throughout The Home.Residents Enjoy A Resort-Style Lifestyle With An Impressive Selection Of Amenities Including 24-Hour Concierge, A State-Of-The-Art Fitness Centre, Stylish Party And Games Rooms, An Outdoor Pool, And A Stunning Rooftop Lounge With Panoramic Skyline Views.Parking Included. A Rare Opportunity To Own A Complete Downtown Lifestyle In One Of Toronto's Most Vibrant And Connected Neighbourhoods. (id:61852)
Right At Home Realty
(Bsmt) - 5131 Salishan Circle
Mississauga, Ontario
Beautiful Brand New 1 Bedroom + Den Basement Apartment in a prime Mississauga location, ideal for a young professional or couple seeking comfort and accessibility in a highly desirable neighborhood . Bright and functional layout conveniently located at Hurontario & Eglinton, minutes away from Hwy 403, 401, 410, and 407. Features include Brand New S/S Appliances, 3-piece bathroom, spacious living area, private separate entrance through garage and own laundry facilities for complete privacy. The den can be used as a second bedroom or home office. Excellent location close to transit, parks, grocery stores, shops as well as Heartland Town Centre and Square One, restaurants, and entertainment. Utilities, Internet and One Parking space on the driveway Included. Available for immediate occupancy. (id:61852)
Reon Homes Realty Inc.
140 Secord Lane
Burlington, Ontario
The Haven. A rare waterfront estate on a private laneway in South Burlington. Set on nearly 3/4 of an acre with 103 ft of shoreline and full riparian rights, this property offers privacy, direct lake access, 11,417 Sq ft of living space and a lifestyle that feels like a luxury resort without leaving home. Inside, the lake takes centre stage. Floor to ceiling windows in the great room frame the view, anchored by 22-foot ceilings, a dramatic full-height stone fireplace, and a skylight that floods the space with light. A second living room provides another place to unwind, while a private office with 18-foot beamed ceilings and a stone feature wall inspires focus. Designed by architect David Small, this home is a masterclass in craftsmanship and elegance. Details like radiant heated floors throughout and a heated driveway ensure year-round comfort. Three outdoor terraces extend the living space. One includes a full outdoor kitchen with built-in BBQ, fridge, and bar sink; another is heated and screened for cooler nights. An additional custom stone patio sits at the water's edge. The backyard is a showstopper. An infinity edge pool appears to spill into the lake, while a private tennis court adds to the resort feel. Inside the kitchen features a large quartz island, Sub- Zero, Miele, and Wolf appliances, and custom cabinetry. A generous mudroom and main-floor laundry offer everyday function. Upstairs are four bedrooms, each with its own ensuite. The primary suite enjoys panoramic lake views, a spa-like ensuite, and a custom dressing room with center island. A second laundry room is also on this level. The walk-out lower level includes a lounge and bar, wine cellar, golf simulator, gym with lake views, sauna, tiered theatre, guest suite, and 3 additional bathrooms. An oversized 4-car tandem garage completes the home. Just minutes to downtown Burlington and a short drive to Toronto and Niagara, this is lakeside living without compromise. Luxury Certified. (id:61852)
RE/MAX Escarpment Realty Inc.
RE/MAX Escarpment Realty Inc.
22 Athabaska Drive
Belleville, Ontario
Absolutely Gorgeous 3 Br Brand New Home In Great Location In Belleville. Located Just North Of The 401. Main Floor Features 9' Ceilings & Hardwood Floors, Modern Kitchen W Quartz Counters & Stainless Steel Appliances! Close To Quinte Sports & Wellness Centre, Quinte Mall, Shopping Plazas, And Other Amenities. (id:61852)
RE/MAX Crossroads Realty Inc.
429 Adelaide Street
Wellington North, Ontario
AAA Tenants Only. Pls Attach Sch B & 801. Please Send Rental Application, JobLetter, Pay Stubs & Equifax Credit report. Book Showings Through Broker bay. Some Pictures Have Been Virtually Staged. (id:61852)
Royal LePage Signature Realty
Basement - 6313 Dores Drive
Niagara Falls, Ontario
Basement Apartment for Rent - Niagara Falls Well-maintained and fully finished basement apartment available for lease in a prime Niagara Falls location, just minutes from the Falls. This private two-bedroom unit features a full kitchen, a well-appointed bathroom, and its own private entrance, offering comfort and privacy. Conveniently located near the QEW, Thundering Waters Golf Club, Niagara Marineland, shopping centers, and schools. Ideal for small families or professionals seeking a quiet and accessible neighborhood. A great opportunity to lease a spacious basement apartment in one of Niagara Falls' most desirable communities. (id:61852)
Save Max Empire Realty
6313 Dores Drive
Niagara Falls, Ontario
Discover this exceptional Mountainview Homes residence located in one of Niagara Falls' most desirable neighborhoods. Situated on a premium corner lot, this beautifully designed home features 9-foot ceilings on the main floor and expansive custom windows that fill the space with natural light. The main level offers a well-thought-out layout with a separate living room, formal dining area, family room, and a bright breakfast area overlooking the spacious family kitchen. The kitchen is equipped with a center island and additional pantry space, ideal for everyday living and entertaining. The finished basement includes a private two-bedroom apartment with a full kitchen, bathroom, and its own entrance-perfect for extended family or additional rental flexibility. Listed separately for Lease for $1500.Additional highlights include a two-car garage with remote access and a prime location close to Niagara Falls, QEW access, Thundering Waters Golf Club, Niagara Marineland, shopping, and schools .A rare opportunity to lease a spacious, well-appointed home in a sought-after community. (id:61852)
Save Max Empire Realty
113 Whitefish Crescent
Hamilton, Ontario
Just one block from Lake Ontario, in the desirable Fifty Point area of Stoney Creek, this lovely 4-bedroom home offers excellent curb appeal and a fully finished basement with a separate entrance-ideal for extended family or as an income-generating suite. The two-story foyer fills the open-concept main level with natural light. A separate dining room is perfect for entertaining, while the spacious family room with a gas fireplace opens into the eat-in kitchen. The large kitchen features abundant cabinetry, a generous island with a breakfast bar, a floor-to-ceiling pantry, and plenty of space for a table-perfect for family gatherings. Sliding doors lead to a balcony with access to the expansive backyard. California shutters enhance the many windows throughout the home. The second floor includes four well-sized bedrooms; the primary bedroom offers an ensuite bathroom and a walk-in closet. The basement features a fully equipped in-law suite complete with a kitchen, family room, bedroom, and bathroom. Conveniently located close to all amenities, the QEW, and the GO Train station. (id:61852)
International Realty Firm
3 Starrview Crescent
Mono, Ontario
Great location and a great opportunity to step into the prestigious cul de sac of homes. This bungalow sits on a 2.4 Acre Lot in very Desirable Neighborhood On Edge Of The Orangeville in Mono. Country Style Living Within Minutes To Shopping And Transportation. This Bungalow Offers 4 Bedrooms with 2 Full 4 piece bathrooms. Cozy Living Area With Natural Wood Fireplace, Bright Kitchen With Eating Area. Primary Bedroom With a huge Walk-In Closet at one end of the home with 3 other bedrooms at the other end. Multiple walk out areas of the home could allow for a private second living space. Lamanite And Ceramic Floors Throughout. Lots of options here. (id:61852)
Royal LePage Rcr Realty
Bsmt - 635 Hepburn Road
Milton, Ontario
LEAGAL BASEMENT, 2 Bedroom And 1 Washroom Basement Apartment With Separate Entrance. A lot of storage space. Laminate Floor Throughout The Basement. Private Laundry. One Parking Space Included. Excellent Location Near To All Amenities, Schools, Park, Highways, Hospital. Beautifully Maintained, Fully Renovated Top To Bottom With Top Notch Upgrades, Large Windows And Pot Lights. Ideal for a single professional, a couple, or a small family. (id:61852)
Century 21 People's Choice Realty Inc.
14 - 2 Blackthorn Avenue
Toronto, Ontario
Beautifully Finished Townhome With Ample Outdoor Space! Spacious 3 Bedroom, 1.5 Bathroom Suite Spanning Over 4 Storeys Of Functional Living Space. Laminate Flooring, High Ceilings, & Modern Finishes Throughout. Ample Natural Light - Window Coverings Included [Roller Blinds]. Kitchen Boasts Full Sized, Stainless Steel Appliances. Semi-Finished Basement Functions As Bonus Storage Space Or Rec Room Area w/ Powder Room & Ensuite Laundry. Enjoy Oversized Front Yard! 1 Surface Parking Space Included. Tenant To Pay Hydro, Gas, Water. (id:61852)
Psr
1607 - 3240 William Coltson Avenue
Oakville, Ontario
Welcome to The Walker, a bright and thoughtfully designed 1-bedroom + den suite offering 730 sq. ft. of modern living space. The open-concept kitchen, dining, and living areas create a comfortable layout ideal for both everyday living and entertaining. A spacious bedroom and versatile den provide flexible living options, perfect for a home office or guest space. Contemporary finishes, great natural light, and access to premium building amenities complete this inviting home, conveniently located near shopping, transit, and major highways. (id:61852)
Corcoran Horizon Realty
2536 Littlefield Crescent
Oakville, Ontario
Welcome to this modern 3-bedroom, 3-bathroom freehold townhome located in the highly desirable Glen Abbey Encore community of Oakville. This spacious and thoughtfully designed home offers a bright open-concept layout with 9-foot ceilings, hardwood flooring, and pot lights throughout. The gourmet kitchen features granite countertops, a centre island, and stainless steel appliances, making it both stylish and functional for everyday living. The primary bedroom includes a private 3-piece ensuite with a glass shower, while two large terraces provide the perfect spaces for outdoor dining or relaxing with scenic park views. Additional features include oak stairs, smart home technology, a high-efficiency furnace, and premium finishes throughout. Conveniently located near top-rated schools, parks, shopping, and major highways, this home offers the perfect combination of luxury, comfort, and convenience-ideal for families or professionals seeking a refined rental in Oakville's most sought-after neighbourhood. (id:61852)
RE/MAX Plus City Team Inc.
1409 - 300 Webb Drive
Mississauga, Ontario
STUNNING BRIGHT & SPACIOUS 1 BED+SOLARIUM/DEN SUITE WITH ABSOLUTELY BREATHTAKING SOUTH CLEARVIEWS! LOCATED IN THE HEART OF SQUARE ONE , SOLARIUM /DEN CAN BE USED AS 2ND BEDROOM/OFFICE,KITCHEN WITH LARGE EAT IN. ENGINEERED HARDWOOD FLRS THRU-OUT. MASTER BEDROOM W/WALK INCLOSET.GORGEOS CALIFORNIA SHUTTERS & ELFS.EXCELLENT BASEMENT PARKING CLOSE TO ELEVATOR & LOCKERROOM.LOTS OF AMENITIES. MINS FROM HWY 403, SQ1 SCHOOL,PARK & TRANSIT.CLOSE TO AMENITIES, GYM ,THEATRE, PARTY ROOM,TENNIS COURT, INDOOR POOL , SAUNA , VISITORPARKING, SECURITY AND MORE.ONLY HYDRO UTILITY TO BE PAID BY TENANT. (id:61852)
Homelife/miracle Realty Ltd
3161 Abernathy Way
Oakville, Ontario
Immerse yourself in the sought-after lifestyle of Bronte Creek, Oakville, with this spacious 2,356 sq. ft. executive family home featuring 4 bedrooms, 2.5 baths, and a double car garage. Perfectly designed for entertaining, the main floor boasts hardwood and ceramic flooring, a convenient laundry room, and a stunning kitchen that flows into the family room and out to a private garden deck, along with a separate formal living and dining area connected by a charming butler's pantry. Situated on a quiet, child-safe street, this property is a nature lover's dream, offering walkability to splash pads, scenic trails, and the expansive Bronte Creek Provincial Park, while being just five minutes from the Oakville Hospital and major amenities. With unparalleled access to the QEW, 403, 407, and GO Transit, this home offers the perfect balance of tranquility and commuter convenience; tenants are responsible for utilities, lawn maintenance, and snow removal. (id:61852)
Royal LePage Real Estate Services Ltd.
