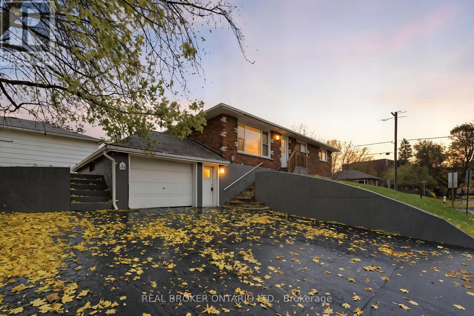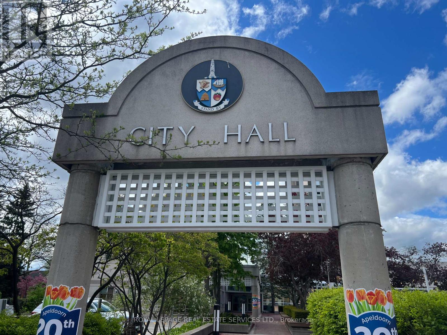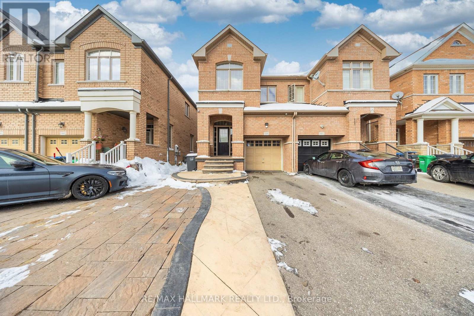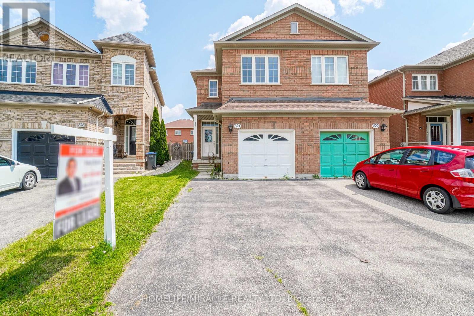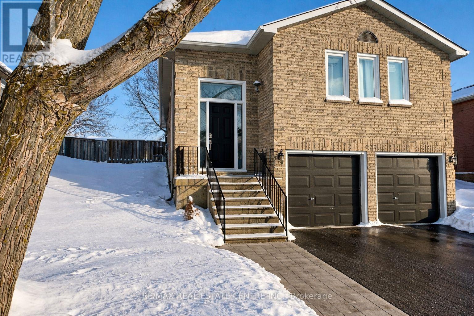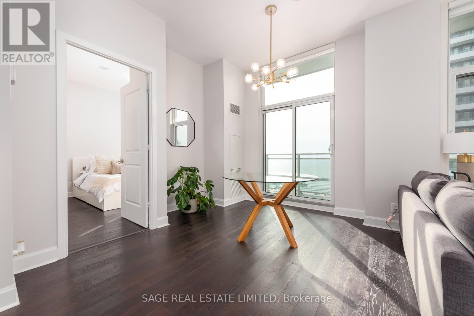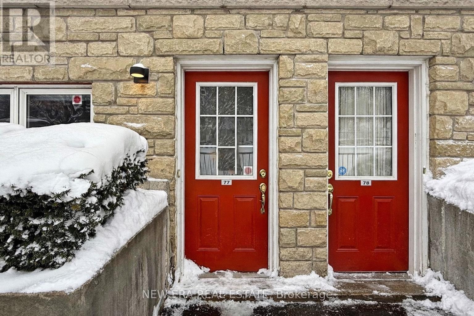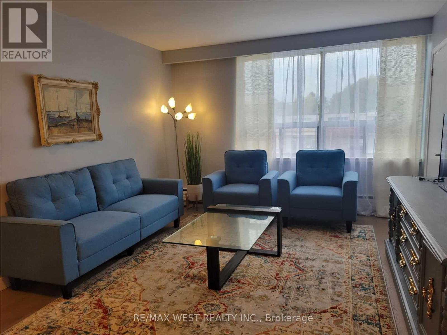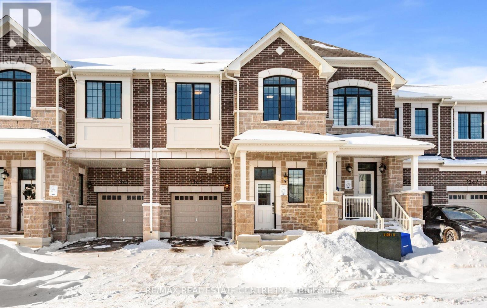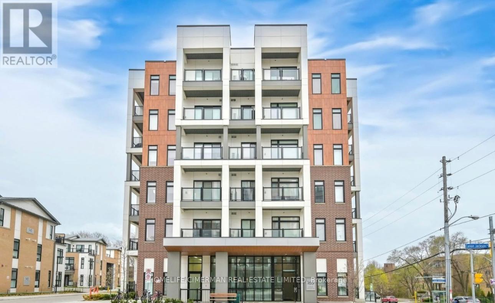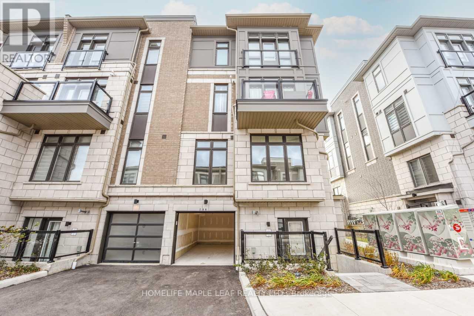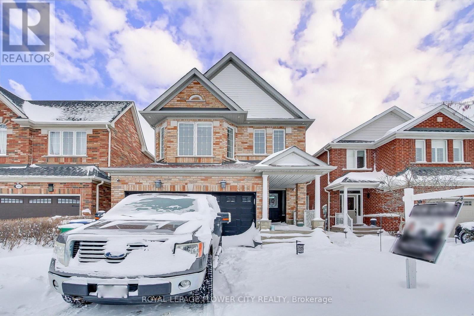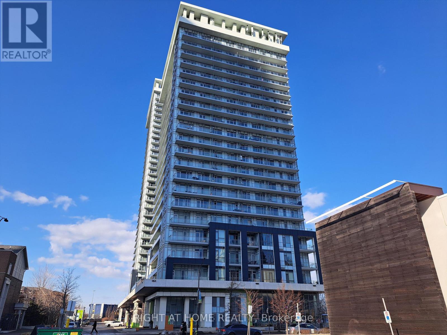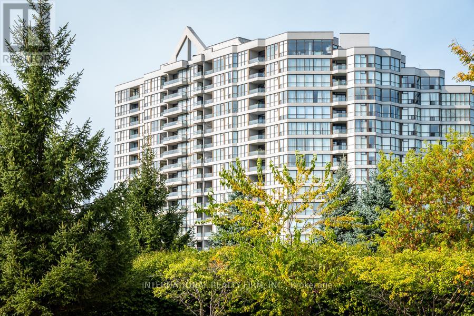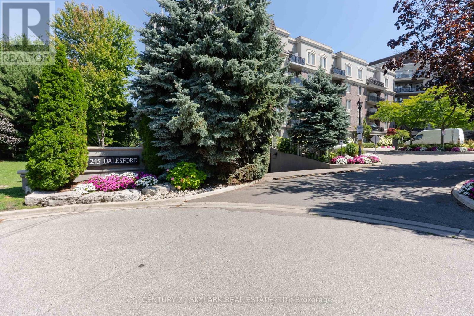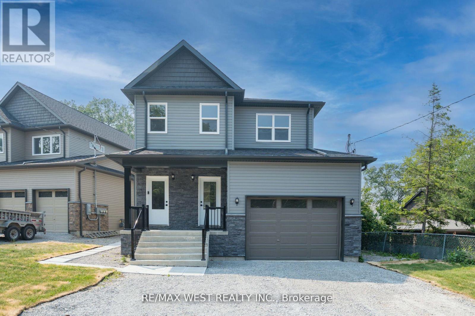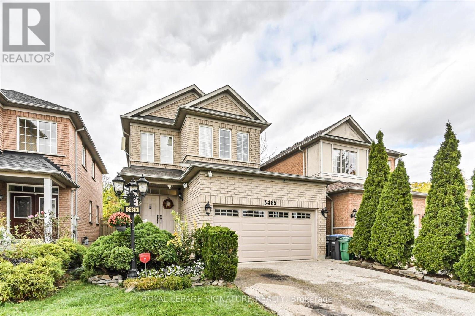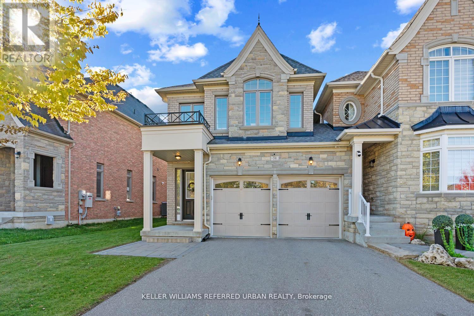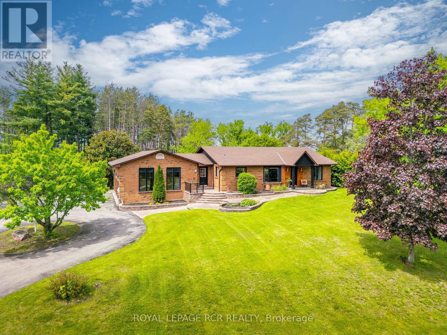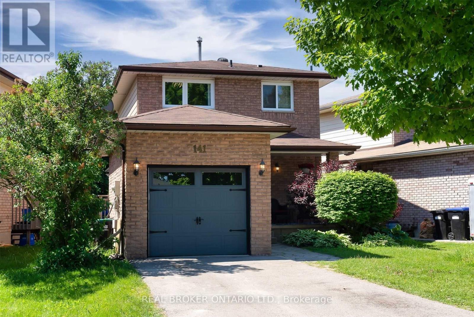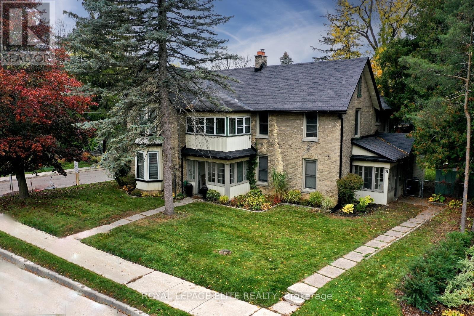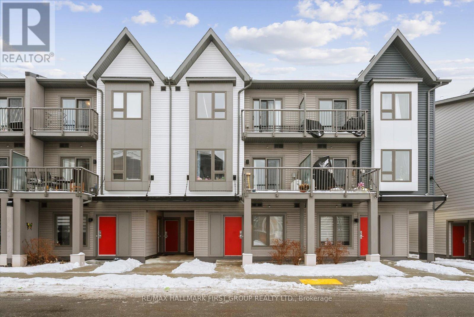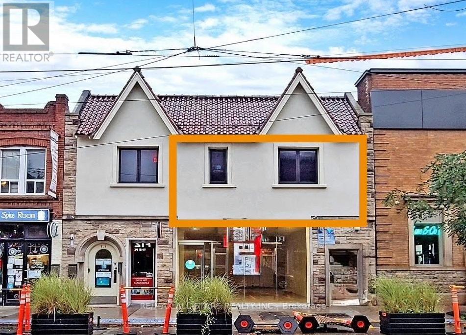31 Oakwood Avenue
Norfolk, Ontario
Attention investors and smart owner-occupants. This solid all-brick bungalow is located in a quiet, family-friendly neighbourhood in Simcoe and is currently configured as a duplex-style residence, offering flexible income and living potential.The main floor unit features a bright layout with three bedrooms, kitchen, bathroom, and access to the attached garage. The lower-level suite, complete with a separate entrance, includes two bedrooms, a four-piece bathroom, a spacious recreation room, and a dedicated laundry area-ideal for generating rental income or providing extended family accommodations.This property is a registered legal rental with Norfolk County and benefits from separately metered hydro for each level, allowing for independent utility management and simplified cost recovery. Recent updates include the roof, windows, and mechanical systems, enhancing long-term reliability and reducing future capital expenditures.Well-suited for investors seeking a turnkey income property or owner-occupants looking to offset mortgage costs, this versatile home offers strong functionality, durable construction, and excellent income potential in a desirable Simcoe location. (id:61852)
Real Broker Ontario Ltd.
117 - 1441 Elgin Street
Burlington, Ontario
One word comes to mind, WOW, an exceptional opportunity in a prime downtown Burlington Location and Value, This is the Best Medical? Retail Opportunity Guaranteed, characterised by high foot traffic and proximity to key landmarks like City Hall, lake and residential towers. Retail unit on ground level in the heart of the City. Overall, this is an attractive investment for anyone looking to establish a medical practice/Office in a bustling urban area. This is once in a lifetime opportunity, must see before it's too late, Great for any other retail use. (id:61852)
Royal LePage Real Estate Services Ltd.
Main - 5449 Fudge Terrace
Mississauga, Ontario
Welcome to this beautifully maintained 4-bedroom, 2.5-bathroom main floor unit located in the desirable community of Churchill meadows. This spacious home offers a functional layout ideal for families or professionals seeking comfort and convenience. The main level features a bright and open living space, a modern kitchen with ample cabinetry and counter space, and a dedicated dining area perfect for entertaining. Four generously sized bedrooms provide plenty of room for rest and privacy, while the 2.5 bathrooms ensure comfort for the whole household. Enjoy the convenience of main-floor living, abundant natural light, and a well-designed layout that maximizes space. Located close to schools, parks, shopping, and transit. (id:61852)
RE/MAX Hallmark Realty Ltd.
824 Khan Crescent
Mississauga, Ontario
Absolutely Stunning 3 BR, 4 WR Semi-Detached home in family friendly neighborhood of East Credit. Features Spacious Family Room w/Cozy Gas Fireplace, Kitchen w/Gas Stove, W/O TO Backyard, Master BR w/4 Pc Ensuite, upgraded all washrooms, Plenty of customized storage space and has a huge deck w/pergola for enjoying your summer!! Location Right In The Heart Of Heartland. Walk To Walmart, Home Depot, Tim Hortons, Schools & Easy Access to Highways 401/403. (id:61852)
Homelife/miracle Realty Ltd
B - 429 Scott Drive
Orangeville, Ontario
Bright 2 bedroom basement apartment with all inclusive rent including utilities available immediate! Welcome to 429 Scott Drive in Orangeville, offering a spacious lower level suite in a fully renovated home. The unit showcases a clean, move in ready interior with modern lighting and updated finishes throughout. Enjoy a functional layout with two private bedrooms positioned at opposite ends, a large full bathroom, and a generous open concept living space. The full kitchen is a standout feature, offering granite countertops, a centre island, and plenty of cabinetry and prep space, ideal for everyday cooking and storage. The suite also includes in suite laundry with full size machines, a large laundry and storage room, and the convenience of two separate entrances, including access through the main front entry and an additional entry via the garage level stairwell with a double door setup for added separation. Extra soundproofing has been added, including sound barriers in vents to help reduce noise transfer between levels. Located in a great neighbourhood within walking distance to schools, transit, and big box stores. Parking includes two spaces in the driveway plus one garage space. Applicants must provide a complete rental application with references, proof of employment and income, a detailed Equifax credit report, and photo ID. (id:61852)
RE/MAX Real Estate Centre Inc.
3801 - 33 Shore Breeze Drive
Toronto, Ontario
Say Hello To This Stunning Lower Penthouse Suite & The Show-Stopping Panoramic Views That Come With It. Suite 3801 Features 10 Ft Ceilings, Modern Finishes Throughout, A Laundry Room W/ Sink, 3 Walk-Outs To The Balcony That Extends The Entire Unit. Lake Views From Every Room! Both Bedrooms Have Ensuite Bathrooms And Large Floor To Ceiling Windows. The Den Is A Separate Room With A Large Window - Perfect An Office Space, Nursery or Third Bedroom. Oversized 2 Car Tandem Parking Spaces. Storage Locker Included. State Of The Art Amenities Including Games Room, Party Room, Gym, Outdoor Pool, Etc. Conveniently Located Just Minutes To Downtown, Gardiner/QEW/427, Grocery, Restaurants, Bike Path, And Much More. (id:61852)
Sage Real Estate Limited
77 - 65 Foundry Avenue
Toronto, Ontario
Stylish 3-bedroom townhome with 2 full bathrooms, underground parking, and ensuite laundry, ideally located in the heart of Davenport Village. Offering approximately 1,023 sq. ft. of well-designed living space, this residence features a sleek white kitchen with stainless steel appliances and granite countertops, seamlessly flowing into an open-concept main floor with a walk-out to a private terrace, perfect for relaxed entertaining. The bright primary retreat includes a 3-piece ensuite and his-and-hers closets. Enjoy low maintenance fees and low gas and hydro costs. Steps to a vibrant park with playground, Balzac's Coffee, Food Basics, and Shoppers Drug Mart, with effortless access to transit, the subway, and the curated shops and restaurants along St. Clair West. An exceptional opportunity to live in one of Toronto's most connected and community-driven neighbourhoods. (id:61852)
New Era Real Estate
354 Marlee Avenue
Toronto, Ontario
Fully furnished and recently renovated one-bedroom apartment featuring a brand-new kitchen and washroom, new flooring, fresh paint, and abundant natural light throughout. Bright and spacious layout. Conveniently located just minutes from Hwy 401, with TTC at the doorstep and within walking distance to Glencairn Subway Station. Easy access to shopping, dining, parks, and everyday amenities, making this an ideal rental opportunity. (id:61852)
RE/MAX West Realty Inc.
1343 Copley Court
Milton, Ontario
4 Bedroom Freehold Townhome. Just less than 01 year old ,2 Storey FreeholdTownhome in Prime Milton Community. With an Elegant Brick and Stone Exterior. The House is located on a quiet street of Milton's most desirable new development subdivisions,No House on the backyard .The House featuring 4 spacious bedrooms, 3 modern washrooms, 2 walk-in closets and 9 feet ceilings on both main and second floor. Got a Modern kitchen with a large center island, high-end cabinetry, and upgraded quartz countertops.All top of the line upgraded appliances in the kitchen. located close to the community centre, schools, shopping, public transit, major highways, and all essential amenities. (id:61852)
RE/MAX Real Estate Centre Inc.
408 - 165 Canon Jackson Drive
Toronto, Ontario
Modern & New 1-Bedroom Condo with Spacious Living Room in a Prime North York Location. Suitable for young professionals, families, family with kids to enjoy common amenities and being around great neighbourhood. This bright and modern condo features a spacious living room and an open-concept layout, complemented by a covered balcony. The kitchen is equipped with stainless steel appliances and a quartz countertop. The large bedroom includes a generous closet, while the 4-piece bathroom offers a deep soaker tub. Enjoy the convenience of an ensuite laundry with an in-suite washer and dryer, along with extremely spacious in-suite storage featuring three closets. Additional highlights include abundant natural light, window coverings throughout, 9-foot ceilings, and contemporary laminate flooring. Available as partially furnished. Perfectly located just steps from public transit, including the new Eglinton LRT and Caledonia GO Station, with shopping, dining, grocery stores, schools, and a medical building all within walking distance. Easy access to Highways 401 and 400 makes commuting effortless. The area is also close to libraries, the York Community Centre, restaurants, hospitals, parks, and vibrant entertainment venues. This modern neighbourhood supports your everyday needs and complements your lifestyle. Residents enjoy access to top-tier amenities, including a fitness centre, yoga studio, party room, co-working space, BBQ facilities, guest suites, visitor parking, bike storage, a playground with swings, and scenic walking trails within a beautifully designed 12-acre community. Included: Water and 1 locker. (id:61852)
Homelife/cimerman Real Estate Limited
206 - 30 Halliford Place
Brampton, Ontario
Bright, stunning , ready to move in corner stacked @- bed room townhouse : 2-3 floors in a high demand area of Brampton at Queen Street E & Goreway Drive . 2 bathroom 1-4 pc & 1-2pc, 9 ft ceilings, with many upgrades, Laminate flooring throughout both floors, Granite Countertop in the kitchen, 2nd-floor balcony, 3rd floor Juliet view, 2 parking, include an attached garage with remote door opener & 1 surface parking, close to highways 407,427, shopping, Hospital, conservation area, Park, schools, Places of worship & transit at the doorstep. Recently Built by the Award-Winning Builder, caliber Homes. The low maintenance fee includes snow removal, landscape. (id:61852)
Homelife Maple Leaf Realty Ltd.
4826 Auckland Avenue
Mississauga, Ontario
Opportunity Knocks To Own This Immaculate Home In Prestigious Neighborhood Of Churchill Meadows. This Gorgeous Home Boasts 4 Bedrm,3 Baths And Natural Sunlight Thru Out. Combined Living And Dining, Cozy Family Room. Main Floor. Stunning Eat-In Kitchen Spent Thousand Of Dollars On Upgrades. S/S Appliances, Gas Stove, Granite Countertops ,Custom Backsplash. Master Retreat W/4Pc Ensuite 4 Good Sized Bedrooms. Immaculate Well Kept In The Desirable Community Of Churchill Meadows. New Immigrants are welcome. Only Main And Upper Floor. Tenant pays 70% Utilities. (id:61852)
Royal LePage Flower City Realty
2103 - 365 Prince Of Wales Drive
Mississauga, Ontario
Part Of Mississauga's City Centre! Welcome To The Award Winning Limelight Condos! Built By The Highly Reputable Daniels Corporation, One of The Top Developers in Canada. This Gorgeous Sun Filled Sub Penthouse 1 Bdrm + Den With Parking and Locker Features: Tall 9Ft Ceilings, Hardwood Floors In Living/Dining Rooms, Floor To Ceiling Windows that Flood the Space With Natural Light, Open Concept Gourmet Kitchen With Granite Counter, Breakfast Island, Dark Kitchen Cabinetry and Stainless Steel Appliances. Freshly Painted. Terrific Feeling Before And After Bed With The Spacious Bedroom With An Awesome City View, Large Double Closet and Floor To Ceiling Glass Window Panel. Perfect Layout With No Wasted Space! Need A Second Room? No Problem! The Den is Huge Enough To Fit Another Bed. Enjoy The Extra Large Private Balcony With Unobstructed Panoramic South, East and West Views of City Centre, With a Glimps of Lake Ontario and CN Tower. The Building Offers Exceptional Amenities: Fitness Centre, Full-Size Basketball Court, Rooftop Terrace, BBQ Area, Theatre Room, Party Room With a Kitchen, Outdoor Garden, Guest Suite for Visitors, Concierge, & More. Unbeatable Walkability to Square One, Celebration Square, Sheridan College, YMCA, Living Arts Centre, GO Transit, Hurontario LRT, Schools, Parks, Dining, and Entertainment. Grocery Options Include Food Basics, Rabbas, Whole Foods and More. Lots of Fine Dining and Entertainment at your Doorstep. Minutes to Highway 403 and the QEW for Easy Commuting. Property is Vacant! (id:61852)
Right At Home Realty
306 - 1 Rowntree Rd Road
Toronto, Ontario
This bright, sun-filled, extra-large unit features one of the most desirable floor plans in the complex. Ideally situated in a quiet neighborhood, it is just steps from TTC transit and shopping plazas, making it well suited for both families and investors. The unit has been freshly painted and offers carpet-free flooring throughout. The building is part of a secure complex with 24-hour security and is located in an area known for excellent schools, including St. Andrew Catholic English School, St. Noel Catholic French School, and nearby public schools, all within walking distance. Conveniently close to TTC, shopping, Tim Hortons, York University, Humber College, and Rowntree Park, which features picnic areas, bike trails, and a family-friendly environment. This is an exceptional opportunity to enjoy house-sized living with the comfort and convenience of a luxury condominium. (id:61852)
International Realty Firm
516 - 245 Dalesford Road
Toronto, Ontario
**Rarely Available, Spacious 2 Bedroom Plus Den And 2 Baths Corner Suite at The Dalesford, a Boutique Low-rise Condominium with only 134 Ravine-side Units**Impeccably Maintained Building on a Quiet cul-de-sac, Featuring Elegant Entrance with Portico and Beautifully Landscaped Grounds**1079 SQFT of Living Space Overlooking Mimico Creek with Plenty of Windows, Natural Light, Privacy and 2 Walk-Outs to Balcony with Gas Line for BBQ**Featuring Belgian Designer Wide-Plank Flooring Throughout, Open-Concept Kitchen with Stainless Steel Appliances, Granite Counter, Mirrored Backsplash and Centre Island with Breakfast Bar Plus Separate Dining Area**Large Closets in Foyer and Bedrooms with Custom Built-in Organizers**New Full-Sized Stacked Washer & Dryer August 2025, New Over-the-Range Microwave in 2024**Spacious Owned Underground Parking Space with Dual-Bike Rack very close to Elevator**Situated in Sought-after School District of Stonegate-Queensway** Walking Distance to Mimico Go Train, TTC Bus Station to Royal York subway, Restaurants & Shops on Queensway, Waterfront Trails and Lake Ontario**Convenient Access to Gardiner Expressway and only Minutes to Airport, Sherway Gardens, Downtown Toronto and High Park**Party/Meeting Room with Full Kitchen on Main Level**New Gym Equipment Installed Spring of 2025 and Newly Designed Rooftop Patio with Gardens, City and Lake Views for Completion Fall 2025.**Revitalization of all Building Hallways and Lobby Areas with New Carpet, Updated Wallpaper and Fresh Paint in 2026** (id:61852)
Century 21 Skylark Real Estate Ltd.
Lower - 172 Cundles Road W
Barrie, Ontario
Two-Bedroom Unit Available For Lease In A Prime Location! Stunning lower unit - Thoughtfully Designed Living Space That Maximizes Comfort & Functionality. Spacious & functional space With Oversized Windows That Fill The Room With Natural Light. The Kitchen Is A Delight, Featuring S/S Appliances & Elegant Quartz Countertops. The Vinyl Floors Throughout Add A Modern Touch. This Unit Offers 2 Beds & A Well-Appointed Bath, Providing Ample Space & Privacy. Being A Newer Build, This Home Offers Pristine Condition & Modern Features. Enjoy The Proximity To Sunnidale Park. Commuting Is Convenient With Public Transit & Easy Access To Hwy 400. A Short Drive Will Take You To Downtown Barrie And Its Picturesque Waterfront, Where You Can Explore Shops And Dine At Delicious Restaurants. (id:61852)
RE/MAX West Realty Inc.
3485 Mcdowell Drive
Mississauga, Ontario
A truly elegant property featuring nine foot ceilings on the main floor with crown molding throughout. The open concept kitchen offers a breakfast bar and a walkout to a private garden, perfect for entertaining or relaxing. The spacious living room is highlighted by a gas fireplace, complemented by a large formal dining area. An impressive seventeen foot foyer sets the tone for the home's sophisticated design. Upstairs offers four generous bedrooms, while the finished basement includes an additional kitchen, ideal for extended family or guests. This home is beautifully maintained and move in ready. Simply unpack and enjoy refined living at its best. (id:61852)
Royal LePage Signature Realty
58 Wells Orchard Crescent
King, Ontario
One of the largest end-unit link homes in the subdivision, situated on a premium 40 ft wide lot linked only at the garage.Offering 2,190 sq. ft. above grade plus a 1,012 sq. ft. finished basement, this home delivers nearly 3,200 sq. ft. of total living space - beautifully upgraded throughout.Features include a 36" 6-burner WOLF gas range, butler's pantry, natural gas BBQ hookup, and built-in entertainment unit.Hardwood flooring and 24" tile flow throughout the home.The finished basement includes a full kitchen, recreation/fitness area, 3-pc bathroom with glass shower, and ample storage.Upstairs, the primary suite offers high ceilings, a 5-pc ensuite, and a custom walk-in closet. Convenient second-floor laundry and a spacious 2-car garage with home and backyard access complete the layout.Located in a family-friendly neighbourhood, walking distance to shops, restaurants, and top-rated schools, and just minutes to Hwy 400, the Zancor Rec Centre, and scenic walking trails.A must-see home offering exceptional quality, comfort, and convenience. (id:61852)
Keller Williams Referred Urban Realty
1 Lormik Drive
Uxbridge, Ontario
Meticulously Upgraded BUNGALOW in One of Uxbridge's Most Sought-After Cul-De-Sacs | Nestled high on a quiet street with striking curb appeal, this 1,591 sq. ft bungalow (plus 1,582 sq. ft finished walk-out lower level) combines modern upgrades, thoughtful design, and a uniquely private setting. Perfect for retirees or professional couples-with space for teens, in-laws, or guests - this home balances style, comfort, and versatility | At the heart of the main floor, a bold black feature wall with 60" electric fireplace creates a dramatic yet cozy focal point. The open-concept kitchen showcases chef-inspired stainless steel appliances (2021), sleek lighting, and a seamless flow to the living and dining areas. A SPLIT-BEDROOM layout ensures privacy: the serene primary suite features a custom 3-piece ensuite, while two secondary bedrooms (currently a home office) share a stylish Jack & Jill bath ('25) | OUTDOORS, a full-length deck overlooks the backyard, complete with a covered lounge featuring a ceiling fan and outdoor TV - an entertainer's dream. Additional updates include hardwood floors, smooth ceilings on main (most rooms), freshly painted walls, new trim, upgraded lighting/switches, a NEW staircase with custom glass railing (2025) | GARAGES 3+2: for the hobbyist or car enthusiast-an attached OVERSIZED 3-car space - 23 ft x 39 ft with epoxy floors, gas heater, upgraded electrical, and a 13-foot ceiling (car lift potential!) and a 22 x 6ft loft storage area. The 3rd bay currently doubles as a WORKSHOP complete with 12 foot garage door. Need more space? A separate detached 2-car TANDEM style garage provides extra storage for your hobbies/weekend toys. The walk-out LOWER LEVEL, with private patio and separate garage entrance, features a second kitchen + 3-piece bath - ideal for extended family/guest/teen suite. Walk to trails, pickleball + tennis courts, skate park, and downtown, this home blends nature, comfort, and convenience in one exceptional package. (id:61852)
Royal LePage Rcr Realty
141 Cunningham Drive
New Tecumseth, Ontario
Welcome to 141 Cunningham Drive, New Tecumseth, a well-updated detached home located in a quiet, family-friendly neighborhood. This property offers 4 bedrooms (3+1) and 3 bathrooms, providing comfortable and functional living space ideal for families or end-users. The main level features updated finishes throughout, including quality vinyl flooring, pot lighting, modern fixtures, and newer appliances. The kitchen includes quartz countertops, contemporary cabinetry, tile backsplash, and crown molding, opening into bright living and dining areas. A feature accent wall with an electric fireplace adds warmth to the main living space. The finished basement offers additional flexibility with a large recreation area, bedroom or office space, and ample storage. Outside, enjoy excellent curb appeal, single-car garage parking, and a large driveway. The fully fenced backyard features both deck and grassed areas, perfect for everyday enjoyment. ** This is a linked property.** (id:61852)
Real Broker Ontario Ltd.
18-20 Reuben Street
Aurora, Ontario
Welcome to 18-20 Reuben Street, Aurora - a timeless century home built in 1916, showcasing the quality craftsmanship and character of a bygone era. Perfectly situated in the heart of Aurora, this property sits on an expansive 77' x 130' lot, offering exciting potential for severance or future development (buyer to verify).The main home includes two self-contained apartments, ideal for generating additional income or easily reconfigured to create a spacious single-family residence. Both units are currently tenanted on a month-to-month basis, providing flexibility for investors or end-users alike. Recent updates include a new kitchen on the main level, newer windows, a new boiler system, and a new water heater installed within the past few years, offering peace of mind and energy efficiency. Enjoy the convenience of being just steps from parks, schools, shops, restaurants, transit, and all that vibrant downtown Aurora has to offer. Whether you're looking to invest, develop, or restore a piece of Aurora's history, 18-20 Reuben Street is a rare opportunity you won't want to miss. (id:61852)
Royal LePage Elite Realty
1013 - 2635 William Jackson Drive
Pickering, Ontario
Welcome to this well-appointed condo townhouse in Pickering's sought-after Duffin Heights neighbourhood, offering a practical and comfortable living option in a growing, well-connected community. Unit 1013 at 2635 William Jackson Drive features a thoughtfully designed layout ideal for first-time buyers, down sizers, or investors seeking low-maintenance ownership.Enjoy the convenience of townhouse-style living combined with condo ease, all within close proximity to parks, shopping, transit, schools, and everyday amenities. With easy access to major routes and a vibrant neighbourhood feel, this home presents an excellent opportunity to enjoy modern living in one of Pickering's most desirable areas.A smart choice for those looking to put down roots or add to their portfolio in a location that continues to grow in popularity. Maintenance fees include water and rogers internet. (id:61852)
RE/MAX Hallmark First Group Realty Ltd.
201 - 715 Queen Street E
Toronto, Ontario
Second-floor commercial unit of approximately 700 sq. ft., located in a professionally managed mixed-use building in Toronto's Leslieville neighbourhood. The space features an open-concept layout with ceilings over 9 feet, large front-facing windows providing natural light, and an in-suite water connection (sink). A shared kitchenette is conveniently located on the same floor.The building is equipped with a central HVAC system with ultraviolet air purification, intercom-controlled access, and security cameras in common areas.The unit may be suitable for office, creative studio, wellness, personal service, or personal shop uses, subject to zoning.Ideally situated along Queen Street East, within a dense residential pocket with multiple nearby condominium and apartment buildings, and offering convenient access to TTC streetcar and bus routes. The area is surrounded by established retail, dining, and residential uses. (id:61852)
RE/MAX All-Stars Realty Inc.
Basement-2 - 182 Confederation Drive
Toronto, Ontario
Spacious one bedroom Basement-Independent unit with own living room, bedroom, kitchen and washroom. close to schools, parks, shopping, beaches etc (only laundry shared) (id:61852)
Century 21 Percy Fulton Ltd.
