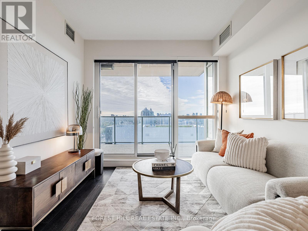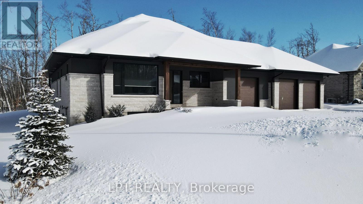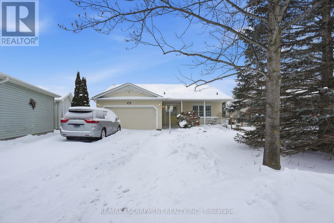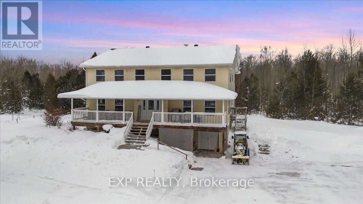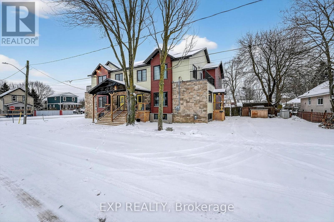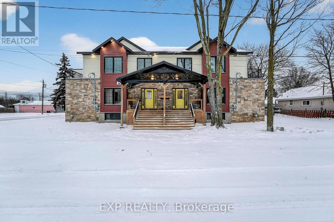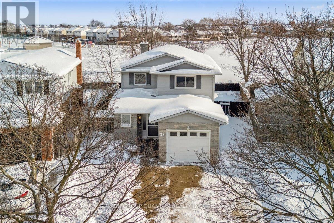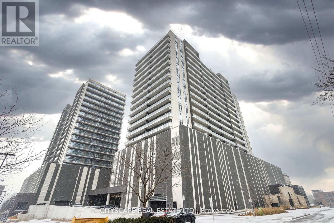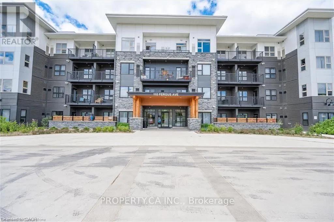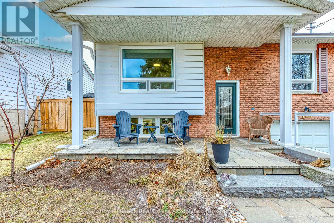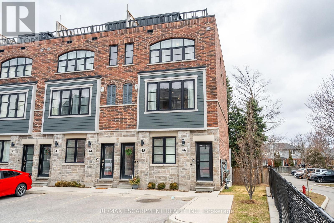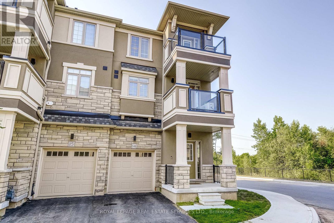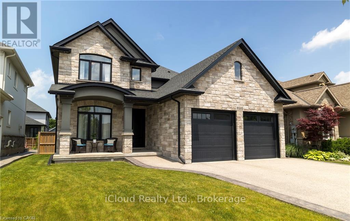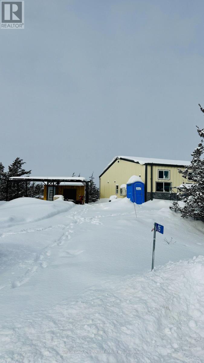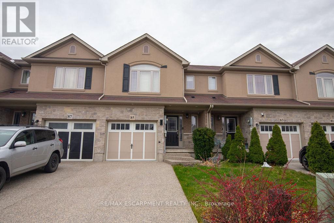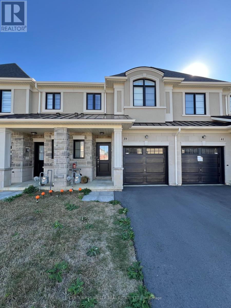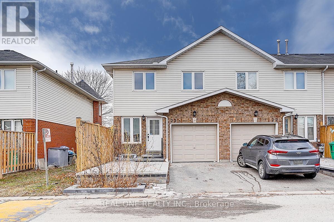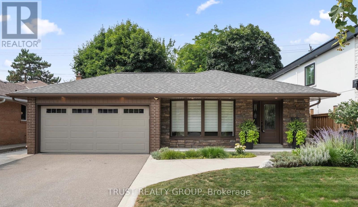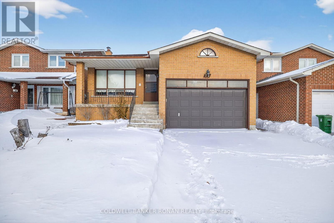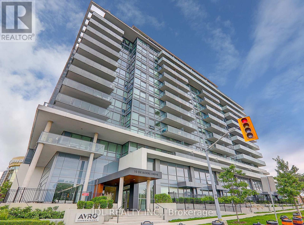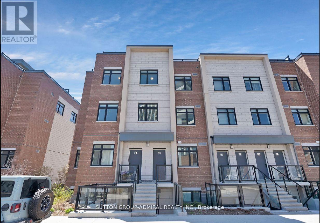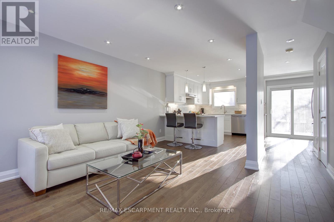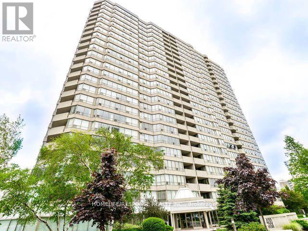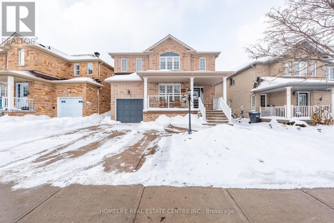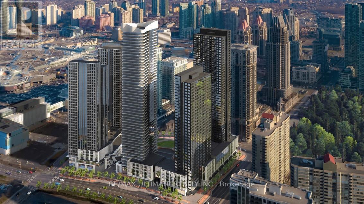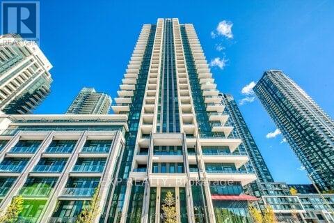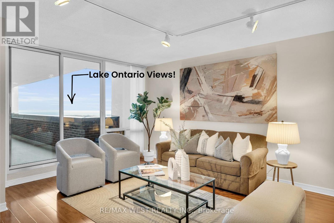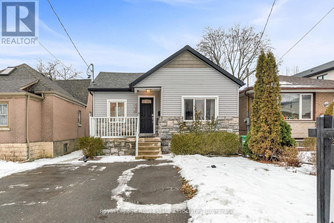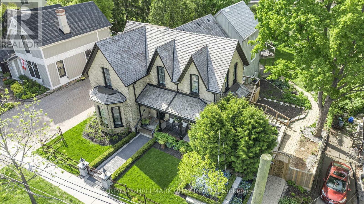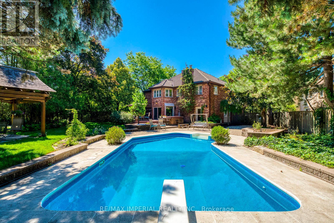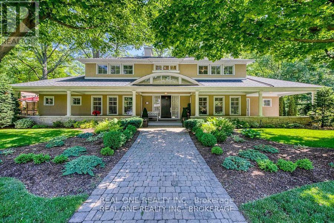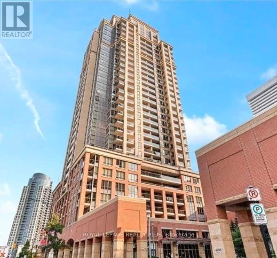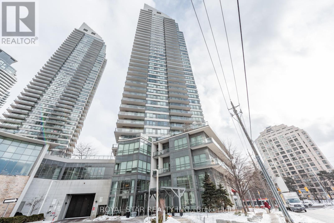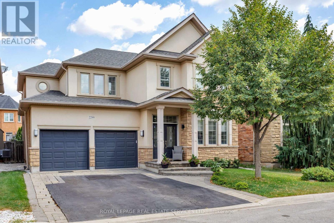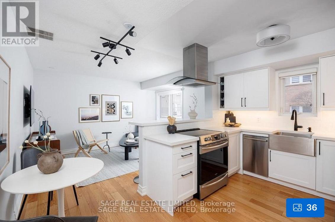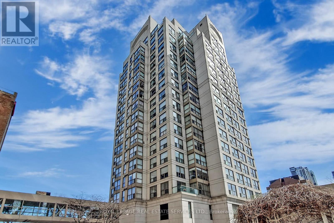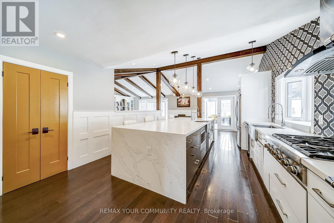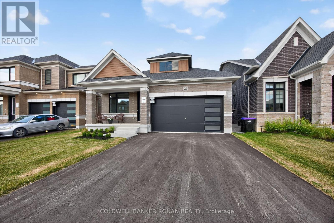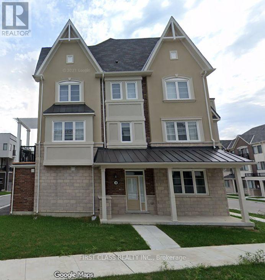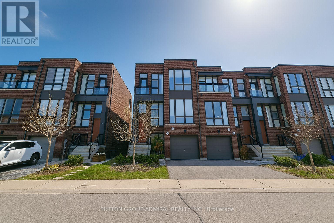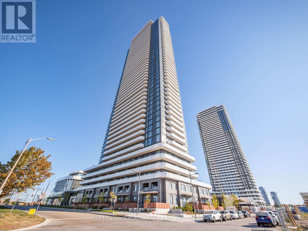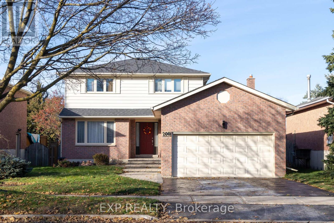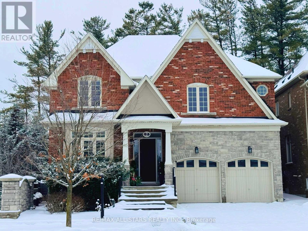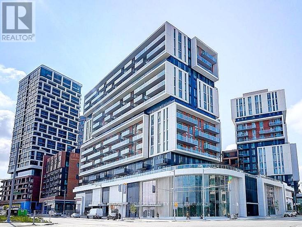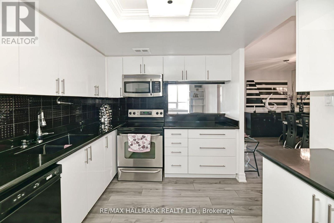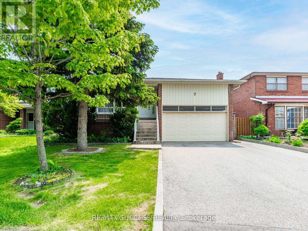2706 - 27 Mcmahon Drive
Toronto, Ontario
Discover This Beautifully Finished, Move-in-Ready Residence Inspired by The Refined Elegance of French Garden Living, Featuring Oversized Balconies and Premium Finishes Throughout. Ideally Situated In The Highly Coveted Concord Park Place Community, This Sophisticated 2+1 Bedroom, 2-Bathroom Suite Seamlessly Blends Functional Design With Luxurious Details, Offering a Tranquil Retreat In The Vibrant Heart Of The City. The Expansive Layout Boasts Soaring 9-Foot Ceilings And An Open Concept, Meticulously Crafted Floor Plan That Optimizes Every Square Inch to Enhance Your Living Experience. This Modern Kitchen Is Equipped With Top-of-the-Line Miele Appliances, Exquisite Quartz Countertops, and Sleek Cabinetry. the Primary Suite Serves as a Serene Sanctuary With Generous, Wall-to-Wall Closets and Built-in Organizers, While the Bathrooms Exude Spa-Like Sophistication, With the Master Bathroom Offering Ample Storage, Contemporary Fixtures, and a Calming Ambiance. *** Residents Of Saisons Enjoy Private Access To 80,000Sf Mega Club With Luxury Amenities Including an Indoor Pool and Hot Tub, Basketball and Badminton Courts, Tennis Court, Bowling Alley, Golf Simulator, Squash Court, Yoga and Dance Studios, Arcade and Games Room, Karaoke Rooms, Gym, Theatre, Banquet Rooms, Children's Playroom, and Outdoor Bbq Terrace. **Located Just Steps to Bessarion and Leslie Subway Stations, Go Train, Bayview Village, Ikea, Canadian Tire, and the New Ethennonnhawahstihnen Community Centre and Library. Minutes to Highways 401, 404, and the Dvp. A Rare Offering That Blends Luxury Living With Unmatched Connectivity and World-Class Amenities. Price Includes 1 EV Parking And 1 Locker. (id:61852)
Forest Hill Real Estate Inc.
15 Byers Street
Springwater, Ontario
Perfectly Located In One Of Springwater's Most Prestigious And Sought-after Neighbourhoods, This Stunning Modern Bungalow Offers Upscale Living With A Peaceful Country Feel-Just Minutes From Snow Valley Ski Resort, Vespra Hills Golf Club, And Barrie Hill Farms. Set Within A Quiet Enclave With No Through Streets, The Area Is Surrounded By Forest And Scenic Trails, Ideal For Hiking, Biking, And Daily Walks, All While Enjoying Minimal Traffic And Exceptional Privacy. From The Moment You Arrive, The Home's Striking Exterior Impresses With Contemporary Brickwork, Natural Wood Accents, And Professional Landscaping. A Covered Front Porch Provides A Welcoming Place To Relax, While The Expansive Driveway And A Triple Car Garage With A Car Lift Making Room For 4 Vehicles. Inside, The Bright Open-concept Layout Is Designed For Both Everyday Comfort And Entertaining. The Custom Kitchen Is A True Showpiece, Featuring Built-in Appliances, Sleek Cabinetry, A Large Centre Island With Seating, And Impressive Statement Lighting. Oversized Windows Flood The Space With Natural Light And Showcase Serene Views Of The Surrounding Greenery. The Living And Dining Areas Flow Seamlessly, Anchored By A Stunning Linear Gas Fireplace That Adds Warmth And Architectural Appeal. Hardwood Flooring Runs Throughout, Except in the Basement Bedrooms And Theatre Room, Which Are Comfortably Finished With Carpet. The Main Floor Offers Three Spacious Bedrooms And Three Full Bathrooms, Including A Tranquil Primary Suite With A Spa-inspired Ensuite Featuring A Freestanding Tub, Dual Vanity, And Modern Fixtures. The Fully Finished Basement Expands The Living Space With Two Additional Bedrooms, A Full Bathroom, A Dedicated Theatre Room, And A Wet Bar-ideal For Entertaining, Guests, Or Extended Family Living. Thoughtfully Designed Outdoor Spaces With Landscaped Lawns, Covered Seating, And Year-Round Privacy. A Perfect Blend Of Modern Style, Comfort, And Nature --- A Must-See Home You Won't Want To Miss. (id:61852)
Lpt Realty
148 Glenariff Drive
Hamilton, Ontario
Wake up to stunning views of the countryside and enjoy open-concept living with a main floor primary bedroom, ensuite and laundry! This gorgeous two bedroom plus den bungalow is loaded with two-car garage and four-car driveway, finished basement with plenty of storage room and has no rear neighbours. Nestled on a premium lot in Antrim Glen, a Parkbridge Adult Lifestyle Community, just steps from the community centre. The home features a carpet-free main floor, oversized windows with California shutters and and a fireplace both upstairs and downstairs.. Enjoy the outdoor saltwater pool, sauna, gym, crafts rooms, billiard room, library, trails and so much more. Monthly land lease fee $975.99, estimated monthly tax- structure $166.93, estimated monthly tax - lot $60.83. RSA. (id:61852)
RE/MAX Escarpment Realty Inc.
179482 Grey Road 17 Road
Georgian Bluffs, Ontario
Welcome to a rare private estate on NEARLY 80 ACRES in Georgian Bluffs, just minutes from Owen Sound, Wiarton, Cobble Beach Golf Resort, and Sauble Beach! This custom-built home offers OVER 3400 sq. ft. of finished living space with multiple living areas, a spacious kitchen, theatre room, gym, office, and seven bedrooms with five bathrooms, ideal for large families, multi-generational living, or a luxury country retreat. Surrounded by mature forest with trails, clearings, apple trees, and wild berries, this property offers exceptional privacy and outdoor recreation potential, along with Managed Forest Program tax savings. Recent updates include a new roof, fascia, eaves, insulation upgrades, pot lights, some new windows, and a finished walkout basement with in-floor heating, plus wood stove, propane furnace, central air, and high-speed Starlink internet. A truly unique opportunity for a private estate, retreat property, or investment just minutes from Georgian Bay amenities. Book your private tour today! (id:61852)
Exp Realty
24 Charles Street
Port Colborne, Ontario
This newly built triplex presents an outstanding investment opportunity with strong cash flow, a favourable unit mix, and turnkey construction quality. Offering a 6.00% cap rate on entry based on conservative underwriting, the property features three spacious and well-designed units, including a premium three-bedroom, two-storey main suite with high-end finishes, contemporary design, and an impressive ~600 sq. ft. primary bedroom complete with a walk-in closet and ensuite bathrooms. The two additional units-a below-grade suite and a side-entry unit-provide functional layouts and broad rental appeal, with all units equipped with in-suite air conditioning and laundry. The property includes ample on-site parking, accommodating more than two vehicles per unit with additional space for larger vehicles or storage. Utilities are allocated through an equal-billing structure, with the main unit responsible for 50%, the side unit 30%, and the basement unit 20%, creating predictable operating costs. The asset is currently operated as an Airbnb, offering added income potential where permitted. This triplex is one half of a two-building portfolio, sharing an adjoining wall with a matching triplex next door, allowing investors the opportunity to scale with a complementary asset. Turnkey, modern, and income-producing, this is a rare chance to secure a high-quality new-build investment in a strong rental market. (id:61852)
Exp Realty
664 King Street
Port Colborne, Ontario
This newly built triplex presents an outstanding investment opportunity with strong cash flow, a favourable unit mix, and turnkey construction quality. Offering a 6.00% cap rate on entry based on conservative underwriting, the property features three spacious and well-designed units, including a premium three-bedroom, two-storey main suite with high-end finishes, contemporary design, and an impressive ~600 sq. ft. primary bedroom complete with a walk-in closet and ensuite bathrooms. The two additional units-a below-grade suite and a side-entry unit-provide functional layouts and broad rental appeal, with all units equipped with in-suite air conditioning and laundry. The property includes ample on-site parking, accommodating more than two vehicles per unit with additional space for larger vehicles or storage. Utilities are allocated through an equal-billing structure, with the main unit responsible for 50%, the side unit 30%, and the basement unit 20%, creating predictable operating costs. The asset is currently operated as an Airbnb, offering added income potential where permitted. This triplex is one half of a two-building portfolio, sharing an adjoining wall with a matching triplex next door, allowing investors the opportunity to scale with a complementary asset. Turnkey, modern, and income-producing, this is a rare chance to secure a high-quality new-build investment in a strong rental market. (id:61852)
Exp Realty
32 Capri Street
Thorold, Ontario
Welcome home to 32 Capri Street - a beautifully cared-for, immaculately clean and move-in-ready home where comfort, space, and lifestyle blend together. Whether you're buying your first home, downsizing, relocating, or stepping up from condo living, this inviting property offers something truly special. From the moment you enter the bright foyer with soaring ceilings, you'll feel the sense of openness and warmth. The cheerful eat-in kitchen is perfect for morning coffee, family meals, or casual gatherings with friends, while the cozy family room with gas fireplace creates an ideal space to unwind after a long day. Upstairs, you'll find three comfortable bedrooms, including a generous primary retreat with a walk-in closet and sun-filled east-facing windows - a lovely way to start each morning. The updated 4-piece bathroom adds both style and functionality, and the finished basement offers wonderful flexibility for movie nights, a home office, gym, or guest space.This home has been lovingly maintained with thoughtful updates throughout, including windows, fresh paint, trim, lighting, an owned water heater, and updated furnace and A/C - giving you peace of mind for years to come. Step outside and discover one of the home's most special features: no rear neighbours and direct access to South Confederation Park. Enjoy summer BBQs on the two-tier deck (complete with gas hookup and hot tub-ready pad), or step right into an outdoor lifestyle with pickleball and tennis courts, splash pads, playgrounds, sports fields, and scenic walking trails just beyond your backyard. Located in a friendly, established neighbourhood close to Brock University, Lake Gibson, schools, shopping, and commuter routes - there's truly nothing to do but move in, relax, and enjoy everything this wonderful home has to offer. (id:61852)
Sutton Group Quantum Realty Inc.
1505 - 15 Glebe Street
Cambridge, Ontario
Welcome to the Gaslight District in historic downtown Galt - one of Cambridge's most sought-after communities, known for its vibrant atmosphere, dining, entertainment, and year-round events. This spacious 1-bedroom suite offers 804 sq. ft. of total living space (676 sq. ft. interior + 128 sq. ft. balcony) with 9' ceilings, a bright open-concept layout, and floor-to-ceiling windows showcasing beautiful views of the Grand River and downtown Galt.Enjoy two private balconies, accessible from both the living room and bedroom - the perfect place to unwind and take in the views. The modern kitchen features quartz countertops, quality cabinetry, a ceramic tile backsplash, an undermount sink, and stainless steel appliances, seamlessly connecting to the open living space. Additional highlights include in-suite laundry, a walk-in closet, and 1 underground parking space. Residents enjoy access to an impressive collection of amenities, including a fully equipped fitness centre, yoga studio, games room, resident lounge/party space, private meeting/work rooms, and a spacious outdoor terrace with pergolas, fire pits, BBQs, and lounge seating overlooking Gaslight Square. Steps to restaurants, cafés, entertainment, boutique shops, public transit, and scenic river trails. Some photos virtually staged. Short-term lease may be considered-please inquire with details of your preferred dates. (id:61852)
Cityscape Real Estate Ltd.
212 - 110 Fergus Avenue
Kitchener, Ontario
Upgraded 2 bedroom 2 bathroom suite at HUSH offering a bright and efficient layout with modern vinyl flooring throughout no carpet. The open living and dining area provides a comfortable and practical space for everyday living. The primary bedroom includes a private ensuite and the second bedroom is ideal for guests a home office or shared living. Includes one underground parking space and one storage locker. Located in a quiet low rise building with a landscaped courtyard BBQ area and party room. Close to shopping transit and the expressway with fast access to Highway 401. A strong option for clean low maintenance condo living in a well connected location. (id:61852)
Property.ca Inc.
166 Ranwood Court
Hamilton, Ontario
Tucked away on a quiet court, this move in ready raised bungalow delivers a bright, practical layout and a long list of updates both inside and out. Hardwood floors run throughout the main level, and the updated kitchen features quartz countertops, an undermount sink, and stainless steel appliances. Three well sized bedrooms, including a primary with semi ensuite, complete the floor. Downstairs offers a spacious rec room with walk out to the backyard, along with a large office, exercise space, and generous laundry area. Outside, enjoy a private, landscaped yard with interlocking brick patio and retaining walls. The major improvements have already been completed, including updated windows, roof, furnace, air conditioning, tankless hot water system, and insulation upgrades. Set in a location with easy access to schools and highways, this home is truly move in ready. Just unpack and enjoy. (id:61852)
Royal LePage Real Estate Associates
45 - 219 Dundas Street E
Hamilton, Ontario
As soon as you enter 45-219 Dundas Street East, you'll be greeted by the possibilities found in the faultless floorplan of this rare end-unit townhome. Here, every corner and edge has been designed with care - an open main level with modern accents, sun-drenched rooms throughout and an incredible spacious terrace offering panoramic views where your BBQ dreams can come true! That's not to mention the upgraded flooring, 9' ceilings and bright washrooms with contemporary finishes (including a main level powder!). The primary bedroom checks all the boxes - walk-in closet, upgraded walk-in shower and loads of natural light. An additional spacious bedroom plus a work-from-home private nook (with walkout to the private terrace) complete the upper levels. And it offers an exceptional locale and close-knit community right in the heart of Waterdown. A walkable, bikeable and supremely likeable location with all the charm that a small town offers. This high-quality Dawn Victoria built-home offers total worry-free living, with all exterior maintenance managed by the condo corporation. This one is a stunner. RSA. (id:61852)
RE/MAX Escarpment Realty Inc.
14 - 305 Garner Road W
Hamilton, Ontario
Situated in the established and highly desirable Ancaster community this townhome benefits from its proximity to an excellent mix of everyday conveniences and lifestyle attractions. Ancaster offers abundant green space with numerous parks, trails and outdoor destinations right at your doorstep, including places like Cline Park, Valley Park and the scenic Eramosa Karst Conservation Area, perfect for walking, hiking and enjoying nature year-round. There are over 20 parks and more than 45 recreational facilities in the area, including playgrounds, tennis courts, sports fields and community centres.Families will appreciate access to a range of well-serving public, Catholic and private schools nearby, including options with French immersion and specialty programming.Just minutes from this home are popular shopping and dining destinations such as Ancaster Town Plaza, Meadowlands Power Centre and Ancaster Village - an historic downtown with boutique shops, local services and community events like a seasonal farmers market.For commuters, you have easy access to Highway 403 and nearby transit options, making travel toward Hamilton, Burlington, Oakville and the GTA straightforward. The Hamilton International Airport is also just a short drive away.Local cultural and heritage attractions such as Fieldcote Memorial Park & Museum and the Griffin House National Historic Site offer residents opportunities for leisure and exploration close to home. Don't Hesitate this one won't last long....Come see us at our open house this weekend (id:61852)
Royal LePage Real Estate Services Ltd.
9305 Eagle Ridge Drive
Niagara Falls, Ontario
Welcome to this executive 4-bedroom, 4-bathroom detached 2-storey home, built in 2016 and located in the prestigious Fernwood Estates subdivision in Niagara Falls. Step inside to find rich, dark hardwood flooring throughout both the main and second floors, with no broadloom anywhere in the home. Nine-foot smooth ceilings and pot lights on the main level create a bright, upscale feel, while the impressive open-to-above foyer sets the tone for the rest of the home. The gourmet kitchen is a chef's dream, featuring granite countertops, a stylish backsplash, a breakfast bar, and stainless steel appliances. Porcelain tiles highlight the foyer and spacious laundry room, which also provides a walkout to the double-car garage. Upstairs, the large primary suite offers a luxurious 5-piece ensuite bath and a walk-in closet. Three additional well-sized bedrooms share a third 4-piece bathroom. The finished lower level, accessible via a separate walk-up through the garage, offers vinyl flooring, a large recreation/family room, a potential fifth bedroom, a full 3-piece bathroom, and a cold room for extra storage. The exterior is equally impressive, featuring a stone and stucco finish, an exposed aggregate driveway with parking for four vehicles, and a covered concrete patio ideal for outdoor entertaining. Built with style and functionality in mind, this 2016 home combines elegance, comfort, and premium finishes throughout. (id:61852)
Icloud Realty Ltd.
15 Wallick Drive
Trent Hills, Ontario
Discover the opportunity to create your dream country retreat with this unique 3-bedroom, 2-bath steel barndominium, perfectly situated on over an acre of land. Designed with durability and efficiency in mind, this home is framed and insulated with spray foam, offering a solid foundation for your finishing touches. The property is off-grid and powered by solar panels, making it an excellent choice for those seeking a sustainable lifestyle and independence from traditional utilities. The expansive open-concept design of a barndominium provides endless potential to customize living spaces exactly how you envision them whether your after a modern farmhouse feel, rustic charm, or a sleek contemporary finish. Nestled in a tranquil country setting, the property offers plenty of space for gardening, hobbies, or simply enjoying the outdoors, while still being within a reasonable drive of amenities. This is a rare chance to complete a home to your own standards and style, while enjoying the benefits of energy efficiency and country living (id:61852)
Sutton Group Quantum Realty Inc.
85 Chamomile Drive
Hamilton, Ontario
Gorgeous Freehold Townhome, no condo fees! Stunning Freehold Townhome offers large rooms, open concept, loads of upgrades, pot lights, laminate floors, granite countertops, crown moulding, extended full-size pantry, exposed concrete driveway, finished basement, camera system, and a full backyard deck. Close to schools, parks, shopping, buses, and easy access to Linc. (id:61852)
RE/MAX Escarpment Realty Inc.
39 Mia Drive
Hamilton, Ontario
3 years new townhouse located in a desirable West Hamilton mountain neighbourhood. Main level feature Open Concept living room/Eat in kitchen, 9 Ceiling, Bright with nature light. Patio door off the kitchen to backyard. Second level features 3 good size bedrooms, Primary bedroom with 3 pieces ensuite, large walk in closet. Easy access to public transit, Lincoln Alexander Parkway. Steps from Dr. William Bethune Park which offers outdoor pool and Bocce Ball Club. Close to shopping, restaurants & amenities. (id:61852)
Century 21 Miller Real Estate Ltd.
21 - 1485 Torrington Drive
Mississauga, Ontario
End unit two storey Townhouse like semi. Incredible opportunity to move into this fantastic, well run and family friendly townhome community in East Credit! Fully renovated with painted throughout. Boasting 3 Bedrooms, 3 Washrooms And The Convenience Of 2 Parking Spaces. Amazing upper floor with two brand new 4pc ensuite MODERN bathroom and flooring .The primary bedroom has a 4 pc ensuite, walk in closet and very generous size ideal for King sized bedroom furniture. The lower level is finished to include a family room, with laundry room and ample storage space out of sight! New front patios last summer. Almost new Furnace and Heat pump. This Property Is Ideal For Those Seeking A Stylish And Functional Living Space. With Its Contemporary Design And Ample Room For Comfortable Living, This Unit Promises A Perfect Blend Of Comfort And Style In A Prime Location. A well maintained & managed complex with visitor parking & Incredible park in the centre of the complex for the kids to play. Located in a top-rated school district, Close to all amenities - Community centres, Schools, Parks, Grocery Stores, Minutes to the 401, 403 Highways and Square One & Heartland Shopping Centre. Corner bus. Must see property! Some pictures are AI Designed. (id:61852)
Real One Realty Inc.
18 Deanecrest Road
Toronto, Ontario
Welcome to 18 Deanecrest Road, our newest offering in the highly desirable area of West Deane! Amazing curb appeal with perennial gardens and many recent upgrades. Complete turnkey property with open concept main floor with walkout to rear yard patio for entertaining & extra living space. Convenient back-split floor plan with finished lower level including 3pc bath and room for home office, gym, etc. Basement crawl space to store those rarely used items. 3 ample sized bedrooms on upper level, with the primary having it's own 2pc ensuite and walk-in closet. The other two bedrooms share a recently upgraded 4pc bath. Brand new HVAC equipment! Generous sized lot with a backyard that awaits further finishing touches to suit your lifestyle. Local amenities include parks, creek walking trails, community centre/pool, TTC, close proximity to Hwy access for commuting and highly rated schools. (id:61852)
Trust Realty Group
74 Minglehaze Drive
Toronto, Ontario
Spacious 5-Level Backsplit Offering Exceptional Space and Versatility. Ideal for families, this well-designed home features a functional multi-level layout with three bedrooms on the upper level. The main floor offers a bright eat-in kitchen and an open-concept living and dining area, perfect for everyday living and entertaining. The lower level includes a comfortable family room with walkout to the yard, a versatile den or home office, and a 3-piece bathroom. An additional family or games room is located on the fourth level, providing flexible living space. The fifth level is unfinished and offers excellent potential for future customization. Laundry room on lower. Fully fenced backyard with lots of space. Excellent location with all amenities in close proximity. A great opportunity for buyers seeking space, privacy, and long-term value. (id:61852)
Coldwell Banker Ronan Realty
808 - 10 De Boers Drive
Toronto, Ontario
Beautiful 2-bedroom condo for sale at 10 De Boers Dr, ideally located at Sheppard Ave & Allen Rd. Enjoy unbeatable convenience just steps to Sheppard West Subway Station, with easy access to major highways, shopping, dining, and everyday amenities. his well-maintained unit features laminate flooring throughout, a functional layout, and a modern kitchen equipped with stainless steel appliances. Includes 1 parking space and 1 locker for added convenience. Premium building amenities, including 24-hour concierge, fully equipped gym, BBQ area, party room, and ample visitor parking. (id:61852)
Jdl Realty Inc.
212 - 1085 Douglas Mccurdy Common
Mississauga, Ontario
Experience contemporary living at its best in this pristine, never-occupied two-bedroom townhome, ideally positioned in the heart of Mississaugas bustling urban scene. This stylish home showcases elegant hardwood floors throughout and a thoughtfully designed open-concept layout that harmoniously integrates the living, dining, and kitchen spaces with modern flair. Both spacious bedrooms come complete with walk-in closets, offering generous storage solutions and everyday comfort. Step out onto the impressive 415 sq/ft terrace,perfect for soaking up scenic views or hosting unforgettable gatherings. With public transit, chic boutiques, and a wide selection of dining options just moments away, this townhome offers the ultimate blend of convenience and vibrant city living. (id:61852)
Sutton Group-Admiral Realty Inc.
214 Ross Lane
Oakville, Ontario
Sought after River Oaks- Open Concept Semi Detached Home backs onto Crosstown Trail just steps to Munn's Creek on a quiet Cul-de-Sac-Updated Main Level offers Oak Floors, pot lights, Neutral Decor, Upgraded European White Kitchen with Quartz Counters, Breakfast Bar, Pendant & Undermount Lighting, Stainless Steel Appliances, Backsplash & Sliders to the Fenced Backyard- 2 Piece Powder Room- Spacious Bedrooms, Updated 4 piece Bathroom- Finished Rec Room, Workshop with Potential to be a 4th Bedroom- bonus Coldroom/ cantina- Oversized Driveway fits 4 Cars- River Oaks offers the luxury of being walking distance to all amenities, shopping, parks, Sixteen Mile Sports Complex, River Oaks Community Centre, nature trails & Top Rated Schools. Embrace urban living while enjoying peaceful walking trails and Munn's Creek in your backyard! (id:61852)
RE/MAX Escarpment Realty Inc.
2401 - 400 Webb Drive
Mississauga, Ontario
Enjoy incredible south facing views from this fully furnished top floor apartment, showcasing panoramic sights of Lake Ontario and Toronto. Offering 1000 square feet of bright and functional living space, the unit includes 2 bedrooms plus 2 dens, a beautifully laid out kitchen, and updated washroom. Laminate flooring runs throughout the home. Utilities are included, and newcomers are welcome. (id:61852)
Homelife/response Realty Inc.
108 Fairhill Avenue
Brampton, Ontario
Amazing Location & Layout At Its Best. Premium 40 Ft Lot , 2243 Sqft- 4 Bed 4 Wash Detach Home W/Finish Basement . Sep Living, Dining & Family Room. Hardwood In House. Pot Lights On Main Floor.Upgraded Kitchen W/Granite Counter, S/S App. B/Fast Area O/L To Family Rm. Oak Stairs Lead To 4Beds On 2nd Floor. Master With 5 Pcs Ensuite & W/I Closet. 3 Other Gd Size Rooms. 4 Pc 2nd Wash.Sep Entrance To 2 Bedroom Basement. Sep Living And Dining In Basement. 200 Amp In House. (id:61852)
Homelife Real Estate Centre Inc.
4603 - 395 Square One Drive
Mississauga, Ontario
Welcome to refined urban living in this brand new, never-lived-in 2-bedroom, 2-bathroom corner residence on the 46th floor, offering a prestigious southwest exposure with breathtaking panoramic views, including Toronto's downtown skyline. Wrapped in floor-to-ceiling windows, thesuite is filled with natural light and features a thoughtfully designed split-bedroom layout for privacy and comfort. The elegant open-concept kitchen showcases select builder upgrades andcontemporary finishes, flowing seamlessly into the living space, perfect for entertaining andelevated everyday living. Both bathrooms are beautifully appointed with upgraded finishes, creating a spa-inspired atmosphere. Includes one parking space and a rare private locker room(not a standard locker cage), providing exceptional convenience and exclusivity. Ideallylocated in the heart of Mississauga City Centre, steps to Square One, Celebration Square, transit, dining, parks, and Sheridan College, with effortless access to Hwy 403/401/QEW. A sophisticated offering for discerning professionals seeking luxury, lifestyle, and location.Immediate occupancy available. (id:61852)
RE/MAX Ultimate Realty Inc.
1217 - 4055 Parkside Village Drive
Mississauga, Ontario
Lifestyle, Luxury, and Convenience !!! Welcome To Your Urban Sanctuary At City Centre Neighborhood! Experience refined living in this meticulously maintained 1 bedroom plus den and 1 bathroom residence. Boasting an open-concept layout that flows seamlessly from the designer-inspired kitchen-complete with high-end stainless steel appliances and granite countertops-to a bright, airy living space. Floor-to-ceiling windows flood the unit with natural light, offering breathtaking City views. Key Lifestyle Features: Primary Suite: A true retreat Outdoor Space: Enjoy your morning coffee on the private balcony. In-Suite Convenience: washer/dryer and storage throughout. Executive Amenities: Party Room, Media Room, Gym, Outdoor Child Play Area,Games Room, 24h Concierge, Library, Outdoor Patio Prime Location: Perfectly situated in the heart of City Centre, you are steps away from the GO Transit, and Ontario's finest dining and entertainment. Ideal for professionals seeking an upscale, maintenance-free lifestyle in a high-demand community.Move-In Ready! Book Your Private Tour Today. (id:61852)
Exp Realty
2005 - 1515 Lakeshore Road E
Mississauga, Ontario
Wake up every day to sweeping, unobstructed views of Lake Ontario from every room in this exceptional lower penthouse three-bedroom, two full-bathroom condo. Lovingly maintained by a long-time owner, this spacious residence offers a rare combination of panoramic water views, a thoughtful layout, and true pride of ownership throughout. **Enjoy all-inclusive condo living with heat, hydro, and water included, as well as high-speed internet and Bell Fibe TV, all covered by the condo fee.** The unit includes two indoor parking spaces, one deeded and one exclusive use by virtue of residency, along with access to rental locker facilities and bike storage within the building. Set on approximately three acres of beautifully landscaped, park-like grounds, the building is exceptionally well maintained and offers outdoor BBQ areas for residents to enjoy. Amenities include ample visitor parking, a party room with kitchen, library and meeting room, tennis court, basketball court, and an active social community with crafts, card nights, summer barbecues, ping pong, and wine and cheese evenings.The lifestyle here is truly unbeatable. Marie Curtis Park is directly across the street, offering beach access, a boardwalk, splash pad, boat launch, volleyball courts, and scenic waterfront cycling and walking trails. Walk to Long Branch GO Station in just seven minutes and reach Union Station in approximately twenty-two minutes. TTC and Mississauga Transit are nearby, and Port Credit's vibrant restaurants, cafes, and marina are only a short drive away, along with several additional waterfront parks and marinas. A rare lower penthouse opportunity offering space, views, and a waterfront lifestyle that is becoming increasingly hard to find. View feature sheet, marketing videos, and floor plans attached. Offers anytime! (id:61852)
RE/MAX West Realty Inc.
1034 Meredith Avenue
Mississauga, Ontario
Marry Me, Meredith! This isn't just a home, it's a match made in real estate heaven. Updated vinyl plank flooring awaits your cozy rugs, and fresh paint is ready for your gallery wall. The living room is lit literally with pot lights, perfect for toddler chaos or TikTok-worthy movie nights. The kitchen? Pinterest perfection: white quartz countertops, stainless steel appliances, and a breakfast bar for three. Add painted cabinets (2022) and a walkout to the deck, and it's made for pancake Sundays or BBQs. Downstairs, the finished basement shines with a bright rec room, two bedrooms, a full bath, and a kitchen rough-in in the laundry room for in-law suite potential. Set in the vibrant Lakeview community, this neighbourhood is transforming. Minutes from Port Credit, you'll find amazing restaurants, boutiques, and top-rated schools. Your perfect match awaits! (id:61852)
Royal LePage Real Estate Associates
11 Catherine Avenue
Aurora, Ontario
A Masterpiece of Architecture, Design & Experience! 4,000+ Total Square Feet of immaculately maintained & high end finishes. Nestled on one of the largest lots in the area; 81'x180' of Mature Landscape & Exceptional Curb Appeal. This incredible property is located right off Yonge Street in Aurora's most sought after community & has a rich history of one of the town's most historic homes! Promenade Downtown 1 (PD1) Zoning - allows you to work, live or both! 9' Ceilings Throughout Main & Walk-Out basement this home is flooded with natural light. The moment you walk in you will see its historic charm meets modern luxury! Massive Chef's Kitchen w/ an 8' Entertainers Island, Beverage Centre, Pot Filler, Top End S/S Appliances including Ancona Oven, 6 Range Gas Stove, Electrolux Fridge/ Freezer & Private South Facing Balcony for enjoying family meals! Main Floor Office, Reception, Atrium/ Sun Room & Multiple Living Rooms; each designed with their own unique experience of relaxation, inspiration & cozyness! Upstairs has 4 large bedrooms. Primary Bedroom boasts soaring ceilings, huge Walk In closet, Spa-Like Ensuite & Your very own balcony! The Bright Walk Out basement has tall 9' ceilings, multiple walkouts & is all roughed-in for separate kitchen/ laundry & living quarters. Two Gas Furnaces for precision climate control. You can not beat this location! Neighbors to Multi-million dollar homes & thriving businesses. Minutes to Aurora's best schools; St. Andrew's, St. Anne's, and CDS. Grab your coffee and walk to Town Park, Farmer's Market, Summerhill Market, Aurora Library, New Cultural Center, shops on Yonge St. Walk or drive to the Aurora Go, Arboretum & Leisure Complex. Fully Renovated & Refreshed Inside, Out & Mechanicals in 2020. New Staircases w/ Glass Railings. Custom Hand Sewn beam w/ 18th Century Chandelier. Coffered Ceilings. Brokerage Remarks (id:61852)
RE/MAX Hallmark Chay Realty
341 Acacia Court
Oakville, Ontario
Welcome to this stunning 4-bedroom, 5-bath executive home nestled on a rare 0.59-acre lot in Oakville's prestigious Eastlake community. Located on a quiet cul-de-sac with no rear neighbours, this all-brick home features a tiled roof, mature landscaping, and exceptional curb appeal.Inside, you are greeted by a sun-filled living room with floor-to-ceiling windows and a gas fireplace, a formal dining room perfect for entertaining, and a spacious cream-toned chefs kitchen with granite counters, a large centre island, and abundant cabinetry. The family room with its own fireplace, along with the bright breakfast area, opens onto a resort-style backyard.Step outside to your own private oasis featuring a pool, hot tub, pond, pergola, and a beautifully landscaped golf practice area with putting green and sand traps, perfect for relaxing or hosting family and friends.The main level also includes a dedicated office, powder room, and a laundry/mudroom with garage and side-door access.Upstairs, the luxurious primary suite offers a seating area with fireplace, a custom walk-in closet, and a spa-like 6-piece ensuite. Three additional bedrooms are generously sized and include either private or Jack & Jill bath access.A finished basement adds a large recreation room, 3-piece bath, and ample storage.Located within top-ranked school zones (EJ James & Oakville Trafalgar), and just minutes from GO Transit, highways, and all major amenities.Don't miss this rare opportunity to own a private resort-style home in one of Oakville's most sought-after communities.Book your showing today! (id:61852)
RE/MAX Imperial Realty Inc.
103 - 3040 Constitution Boulevard
Mississauga, Ontario
***Public Open House Saturday January 31th From 1:00 To 2:00 PM.*** Great deal for sale in Mississauga. Popular 2 level, 2 bed, 1 bath condo townhouse in the heart of Applewood. 1087 square feet as per MPAC. Spacious open concept living/dining/kitchen on main floor, 2 functional, large bedrooms on second. Building offers visitor parking, and the maintenance fees include water, building insurance, and common elements. Extremely close to public transit and shops for daily living, and a short drive from to major highways Hwy 427, QEW, and 403. Click on 4k Virtual Tour and dont miss out on this opportunity (id:61852)
Lpt Realty
249 Poplar Drive
Oakville, Ontario
Exquisite Family Home in Coveted Southeast OakvilleNestled on a quiet, family-friendly street, this elegant residence is ideally situated within the catchment of Oakvilles top-ranked schools, including E.J. James French Immersion Public School and Oakville Trafalgar High School. Just steps from the shores of Lake Ontario and a short walk to Downtown Oakvilles vibrant shops, dining, and waterfront parks, this home offers the perfect balance of lifestyle and convenience.Boasting over 7,000 sq. ft. of finished living space, the home features a main-floor primary suite with a luxurious 5-piece ensuite, five generously sized bedrooms on the upper level, and a fully finished basement complete with a nanny/in-law suite and 3-piece bath. Thoughtfully designed for both everyday living and entertaining, this residence combines comfort, functionality, and timeless appeal.Pictures are pre listing (id:61852)
Real One Realty Inc.
2311 - 4080 Living Arts Drive
Mississauga, Ontario
Welcome to your new home in the heart of Mississauga! This beautifully renovated 2 Bedroom + Den condo offer slots of natural lighting, modern finishes, spacious living, and unbeatable convenience-perfect for families, young professionals, or anyone seeking comfort and accessibility. Open concept den ideal as a home office or guest space. Fully Renovated with brand-new flooring, and fresh paint. Contemporary Kitchen featuring stainless steel appliances, granite countertops, and ample cabinetry. 2 Parking Spots + locker included!!! (id:61852)
Royal LePage Realty Plus
1404 - 2240 Lakeshore Boulevard
Toronto, Ontario
GORGEOUS,VERY BRIGHT CORNER UNIT .SPACIOUS OPEN CONCEPT 2 BEDROOM AND 2 WASHROOM LAYOUT .IN - SUITE LAUNRY ,MODERN KITCHEN WITH ISLAND.BEAUTIFUL LAKE VIEW. AMAZING AMENITIES LIKE SWIMMING POOL,HUGE AND STATE OF THE ART PARTY ROOM, GYM, SAUNA,YOGA ROOM, THEATRE,24 HRS CONCIERGE AND MUCH MOE. DON'T MISS THE CHANCE TO STAY IN THIS BEUTIFUL CONDO. (id:61852)
Royal Star Realty Inc.
2299 Millstone Drive
Oakville, Ontario
Amazing value! Very desirable street. Experience family living in Westmount - one of Oakville's most sought-after neighbourhoods, renowned for its abundance of parks, scenic walking trails, top-ranked schools, & unbeatable proximity to essential amenities. Located just 2 minutes from the Oakville Hospital & offering quick access to major highways, this is the ideal setting for commuters & growing families alike. This executive 4+1-bedroom, 3.5-bath home boasts approx. 2,677 sq. ft. of elegant living space, plus a professionally finished basement. Outside, your private backyard oasis features a gorgeous saltwater pool surrounded by stamped concrete ideal for summer fun. Inside, an insightful floor plan with timeless design meets modern upgrades. Enjoy new wide-plank hardwood flooring & upgraded hardwood staircase (2025), & 9-foot main floor ceilings. The sunken living room & formal dining room with coffered ceiling create a welcoming space to host guests, while the custom eat-in kitchen impresses with custom maple cabinetry, quartz countertops, under-cabinet lighting, stainless-steel appliances, an island with a breakfast bar, & a walkout to the backyard. Completing the main floor are a spacious family room with a gas fireplace, a powder room, a renovated laundry room, & inside entry to the attached double garage. Upstairs, discover 4 generous bedrooms, & 2 full bathrooms including a luxurious primary suite with pool views, & a spa-like 5-piece ensuite with soaker tub & glass shower. The finished basement adds tremendous value with a large recreation room, games room, a fifth bedroom, & a full 3-piece bathroom ideal for guests or teenagers. Recent improvements include a new A/C unit & roof shingles (2022). For added peace of mind, pool filters are changed every 2 years. If you're searching for a move-in-ready home in Oakville with a pool, a finished basement, & quality upgrades in a premium school district, this Westmount gem checks every box. (id:61852)
Royal LePage Real Estate Services Ltd.
144 - 30 Merchant Lane
Toronto, Ontario
The most coveted offering on Merchant Lane- Welcome to Townhouse 144. This extra-spacious corner townhouse offers nearly 1400 sq ft over four levels! The main floor features a fully renovated (2021) eat-in kitchen and a generous Living/Dining area-room for a large sofa, or a cozy layout with a dining table. Head upstairs to find the sunny open concept office and a sparkling 2024-renovated 4-piece family bath. The second bedroom, currently a nursery, has housed a king bed comfortably in the past.The third floor is your Primary Suite retreat-with a walk-in closet (custom organizers), a renovated 3-piece ensuite (2024), and space for a king bed + extras. Open the Juliette balcony in the spring/summer and let the sun and a beautiful breeze fill your room. On the top level, you'll find a versatile third bedroom-again, king-bed friendly-with walk-out access to your rooftop terrace (and a Juliette balcony here too)! Perfect for sunny WFH days or relaxed evening hangs.Tucked between the most sought after neighbourhoods of Toronto's West End- the Junction, Bloordale, Dufferin Grove, and Roncesvalles, this townhouse is located unassumingly in the most convenient location possible! Walk to MacGregor Park, Sorauren, and Dufferin Grove in minutes, High Park isn't far away either! This quiet community is filled with young families and professionals. There's even a private dog park and playground on-site! Grab a coffee at Martin's on your way to work, or some sushi from KIBO in your way home. Craft beer at Henderson, pasta at Sugo or Pizza at Terroni-it's all around you. Take a stroll down Sterling Road to Roncesvalles Village, filled with cafes, grocers, boutiques, and bakeries. Commuting? Minutes to Dundas West Station, Bloor Line, and UP Express-get downtown or to Pearson in under 30 mins. Great schools nearby too-Perth (French Immersion), Brock PS, and Bloor Collegiate. This Merchant is selling the very best in the West! Come see for yourself-You're going to love it here! (id:61852)
Sage Real Estate Limited
1705 - 298 Jarvis Street
Toronto, Ontario
Spacious and well-designed 1+1 suite offering incredible east-facing views and abundant natural light. The oversized, enclosed den is large enough to function as a second bedroom, home office, or guest space, providing exceptional flexibility. A bright open-concept living and dining area features large windows and a seamless flow, ideal for both everyday living and entertaining. The primary bedroom includes convenient semi-ensuite access to the bathroom. A thoughtfully planned layout with generous living space and stunning views, located in the heart of downtown Toronto. Building Offers fantastic amenities. Steps to everything!!! (id:61852)
Royal LePage Real Estate Services Ltd.
27 Golds Crescent
Barrie, Ontario
Welcome to this beautifully maintained home tucked away on a quiet crescent in one of Barrie's most sought-after neighbourhoods. From the moment you step inside, you're greeted by a bright, sun filled main floor that feels instantly inviting. Thoughtful updates shine throughout, including sleek stainless steel appliances and a brand-new powder room that adds both style and convenience. Upstairs, the freshly painted level offers a well-appointed 4-piece bathroom and three comfortable bedrooms, highlighted by a spacious primary suite that easily fits a king-sized bed with room to spare. It's a peaceful retreat designed with relaxation in mind. The finished basement expands your living space even further with a large recreation room featuring hardwood flooring, custom built-in cabinetry, and a soundproofed ceiling, ideal for cozy movie nights, creative hobbies, or a quiet work-from-home setup that feels separate from the rest of the home. Step outside and you'll discover the true showstopper: an oversized backyard that feels like your own private oasis. With a fenced in-ground pool, plenty of room to lounge, entertain, play, or garden, this space is perfect for both summer fun and quiet moments outdoors. Additional perks include a widened driveway for effortless parking and an oversized cold cellar offering abundant storage. **Major updates including appliances, furnace/AC, water softener, garage door opener, pool liner, and heater, have all been completed within the last 6 years, ensuring worry-free living for years to come. Situated just minutes from Highway 400, shopping, dining, and top-rated schools, this home combines comfort, style, and exceptional outdoor living in one of Barrie's premier areas. You won't want to miss this one! (id:61852)
Century 21 B.j. Roth Realty Ltd.
3433 Mount Albert Road
East Gwillimbury, Ontario
Discover serene, resort-style living just minutes from city conveniences. Set on a private 10-acre wooded estate, this renovated open-concept bungalow offers exceptional seclusion, tranquility, and space to unwind. The expansive outdoor setting is designed for relaxation and recreation, featuring an oversized patio for alfresco dining, hot tub, outdoor sauna, tranquil reading area, and a separate artist's studio. Meandering trails wind through your own private forest, creating a true nature retreat. Inside, the home showcases approximately 2,400 sq. ft. of beautifully updated living space, plus an unfinished walkout basement with endless potential. The modern chef's kitchen is the heart of the home, highlighted by a large quartz island ideal for entertaining, meal prep, or casual dining. Premium appliances include a Thermador double wall oven, gas cooktop with pot filler, LG smudge-resistant refrigerator with ThinQ technology, and dual stainless steel apron sinks. Luxurious finishes continue throughout with heated floors, custom blinds, built-in cabinetry in the family room, wainscoting on the main floor, and spa-inspired bathrooms. Recent upgrades include a new kitchen and bathrooms, heated floors in the entrance and bathroom, and extensive landscaping. Ideally located minutes to Sharon, Newmarket, and Highway 404, this exceptional property offers privacy, comfort, and refined country living with city access. (id:61852)
RE/MAX Your Community Realty
21 Sparrow Way
Adjala-Tosorontio, Ontario
This brand new, never-lived-in 2-bedroom, 3-bathroom bungalow offers modern comfort in a charming country setting. Attractive curb appeal and a spacious front porch welcome you home. Inside, you'll find 9-foot ceilings, 8-foot doors, and hardwood floors throughout most of the home. Both bedrooms feature private ensuites, and the open-concept kitchen and living area includes solid surface countertops and a walkout to a deck with peaceful views of surrounding pastures. Located in a quiet rural community just minutes from Tottenham, Alliston, and Beeton. (id:61852)
Coldwell Banker Ronan Realty
19 Thomas Swanson Street N
Markham, Ontario
Welcome to this Sunshine perfect family size in the heart of Cornell, one of Markham's mostsought-after master-planned communities, known for its family-friendly streets, parks, andschools. Close to Cornell Community Centre, library, transit, and Markham Stouffville Hospitalfor growing families. 9' ceiling on Group & main floors, lots of large window bring you theNatural light through the house, Laminated flooring through out with stairs in carpet free wellmaintained , the Great Layout includes a group- level upgraded in-law suite and a fantasticROOFTOP terrace for outdoor entertainment with your families or friends. upper living withmodern style.Top- rated ranking schools including Bill Hogarth secondary school and Rouge parkpublic school .Move-in conditions ! Must see ! Steps to new Bus terminal for easy transit fromupper to downtown location,Close to Mount Joy GO Station and Markham GO station with easy access to Hwy 407, Hwy 7, andpublic transit. Surrounded by parks, trails, and playgrounds, offering a perfect balance ofurban convenience and suburban comfort.All existing Appliances including New Stove, New Fridge, dishwasher, range hood , all existinglight fixtures, all existing window coverings.Offer anytime! please attached schedule B and Form 801. Buyer and Buyers' agent to verify allmeasurements , all measurements per Builder's plan. minimum 5% deposit. (id:61852)
First Class Realty Inc.
14 Allerton Road
Vaughan, Ontario
Modern Townhome Located In The Heart Of Thornhill Woods. This Luxurious Home Boasts Hardwood Floors Throughout, Stone Counter Tops, 10' Ceiling, Stainless Steel Appliances, 4 Bathrooms, Walk Out Basement, Floor-To-Ceiling Windows. Gourmet Kitchen With Extended Cabinets, Spectacular Spa Like Primary En-Suite With Soaker Tub, Glass Shower & Double Sinks. Premium Roller Shade Window Coverings throughout. (id:61852)
Sutton Group-Admiral Realty Inc.
2110 - 195 Commerce Street
Vaughan, Ontario
Step Into Modern Elegance At 195 Commerce St #2110, Part Of Festival Condos Signature Collection. Designed With Sophistication And Functionality In Mind, This 1+1 Bed, 1-Bath Residence Offers 9 Ft Ceilings, Expansive West-Facing Balcony With Unobstructed City Views, And Contemporary Finishes That Elevate Every Corner. Open Living And Dining Area Flows Seamlessly With Laminate Wood Flooring, Solid-Core Entry Doors, And Coordinated Baseboards For A Refined Look. The Chef-Onspired Kitchen Features Custom Cabinetry With Pantry, Quartz Countertops, Ceramic Backsplash, Stainless Steel Appliances (Refrigerator With Bottom Freezer, Slide-In Range With Glass Cooktop, Dishwasher, And Microwave), Plus A Sleek Under-Mount Sink And Over-The-Range Hood. Decorative Lighting Provides The Perfect Finishing Touch. Retreat To Spa-Like Bathroom Appointed With Quartz Vanity, Designer Lighting, Soaker Tub, Frameless Glass Shower Enclosure, And Premium Plumbing Fixtures. In-Suite Laundry With A Stacked Energy Star Washer And Dryer Ensures Everyday Convenience. Beyond The Suite, Residents Enjoy A Curated Lifestyle With Premium Amenities: 24-Hour Concierge, A Welcoming Two-Storey Lobby, Fitness Centre, Library, Party Room, Landscaped Outdoor Areas, And Secure Bicycle Storage. Whether You're A First-Time Buyer, Young Professional, Or Savvy Investor, This Suite Delivers The Perfect Blend Of Modern Design, Convenience, And Peace Of Mind. An Elevated Urban Living Experience In A Vibrant, Connected Community! Local Amenities Include VMC (Vaughan Metropolitan Centre), Easy Access To Highway 400 & 407, York University, Vaughan Mills, Canada's Wonderland And So Much More To Explore! **Listing Contains Virtually Staged Photos.** (id:61852)
Sutton Group-Admiral Realty Inc.
200 Biscayne Boulevard
Georgina, Ontario
Sun-Filled And Lovingly Maintained, This Affordable Family Home Offers Everyday Comfort In A Highly Walkable, Convenient Location Close To Primary And Secondary Schools, Grocery Stores, Restaurants, Public Transit, And More. Positioned On A Larger-Than-Average Lot For The Neighbourhood, This Original-Owner 3-Bedroom, 3-Bathroom Home Features A Fully-Fenced Backyard With Mature Hedging For Excellent Privacy, A Spacious Deck, And Double Car Garage. The Home Offers 1,781 Sq Ft Of Finished Living Space, Plus A Partially-Finished Basement. Inside, The Main Floor Showcases A Classic, Functional Layout With Welcoming Foyer, Hardwood Floors, And Generous Principal Rooms. The Sun-Soaked, South-Facing Living Room Is Filled With Natural Light From Large Front Windows And Flows Seamlessly Into The Formal Dining Area. The Eat-In Kitchen Overlooks The Backyard And Offers A Walk-Out To The Deck, While The Family Room Features A Cozy Gas Fireplace And An Ideal Space To Unwind. Upstairs, The Bright Primary Bedroom Enjoys The Same Southern Exposure And Includes A Walk-In Closet And 3-Piece Ensuite, Along With Two Additional Bedrooms And Separate 4-Piece Bathroom. The Partially-Finished Basement Adds Flexible Living Space And Storage, With Potential For A Fourth Bedroom. Pride Of Ownership Is Evident Throughout With Key Updates Including Roof (2017), Furnace And A/C (2016), Owned Hot Water Tank (2018), And Deck (2016). A Wonderful Opportunity To Settle Into A Well-Cared-For Home In A Highly Walkable, Family-Friendly Neighbourhood. (id:61852)
Exp Realty
2 Yorkton Boulevard
Markham, Ontario
Stunning entertainer's dream home in prestigious Angus Glen. Featuring almost 3,500 sq. ft., it offers the luxuries you'd expect from a Kylemore-built home. This property sits on a premium corner ravine lot with no neighbours backing on, allowing you to enjoy peace and tranquility. This home features hardwood flooring throughout the main and upper levels, pot lights t/o, 10ft ceilings on the main level, and an 18ft cathedral ceiling in the family room. The corner-lot design brings five oversized south-facing windows, filling the main level with bright, uplifting natural light. Enjoy the luxury of prepping meals in your spacious kitchen which features an oversized centre island, upgraded S/S appliances including a 6 burner viking gas stove, and a direct walkout to your serene backyard. After making your way upstairs on the custom Feng Shui-inspired curved staircase, you will find 4 spacious bedrooms and 3 ensuite washrooms. Primary bedroom overlooks the ravine in the back and features a 5pc ensuite washroom with a double sink. All ensuite washrooms upstairs include upgraded sinks with quartz countertops. This home is conveniently located just steps away from the charming Village Grocer, and minutes away from Hwy 404/407, Angus Glen Golf Club, Markville Mall, and the historic Main St. Unionville. Also located within the school district of top-rated schools; Pierre Elliott Trudeau High School, St. Augustine Catholic High School, and Unionville Montessori School. (id:61852)
RE/MAX All-Stars Realty Inc.
717 - 292 Verdale Crossing
Markham, Ontario
Downtown Markham Location. Remington Built - Gallery Square. A functional layout featuring an open-concept design. Popular 2 separate bedrooms w/2 bathrooms. Primary bedroom w/4 pcs ensuite bathroom + double closets. 1 EV parking - close to elevator entrance. 24-hour concierge w/great facilities. Easy access to 407 & Highway 7. Close to public transit including GO Train, restaurants, shops and York University. Beautiful suite. Shows well. (id:61852)
RE/MAX Crossroads Realty Inc.
808 - 7601 Bathurst Street
Vaughan, Ontario
Welcome Home! Great Kitchen W Plenty Of Cabinetry & Extra Custom Pantry. Spacious Living Room & Separate Dining Room W Lots Of Space To Entertain. Primary Retreat W 3Pc Ensuite (Walk-In Glass Shower), & 2 Double Closets. Bright Open Concept 2nd Bed W Double Closet. 2nd Bathroom W Bath/Shower. Separate Laundry Room W Large Side-By-Side Washer & Dryer W Storage & Shelves. Spacious Foyer W Double Closet & Separate Linen Closet. Ample Storage Throughout. Featuring Unobstructed West Views, This Freshly Painted Unit Is Bright & Airy! Very Private & Quiet. Beautifully Manicured Grounds, Secure Building, & Loads Of Visitors Parking. Privately Gated W 24 Hour Security. Countless High-End Amenities. Steps To Transit, Promenade Mall, Shopping, Schools, & Synagogues. Building Has A Shabbat Elevator! The Perfect Place For Easy Living W All Inclusive Maintenance-Even Cable & Internet (Wireless-Rogers Xfinity)! (id:61852)
RE/MAX Hallmark Realty Ltd.
Upper - 7 Point O'woods Drive
Vaughan, Ontario
Welcome to this rare 5-level backsplit family home located in a quiet and well-maintained neighborhood, offering the main and second floors for lease with 3 bedrooms plus a den, 3 bathrooms, a full kitchen, ensuite laundry, and private garage, featuring hardwood and laminate flooring throughout, pot lights, ample storage, and a functional family-friendly layout, close to YRT transit, schools, grocery stores, everyday amenities, and with easy highway access, with shared backyard access, while the ground lower level and basement are excluded and rented separately. Utilities is 60/% sharing. (id:61852)
RE/MAX Success Realty
