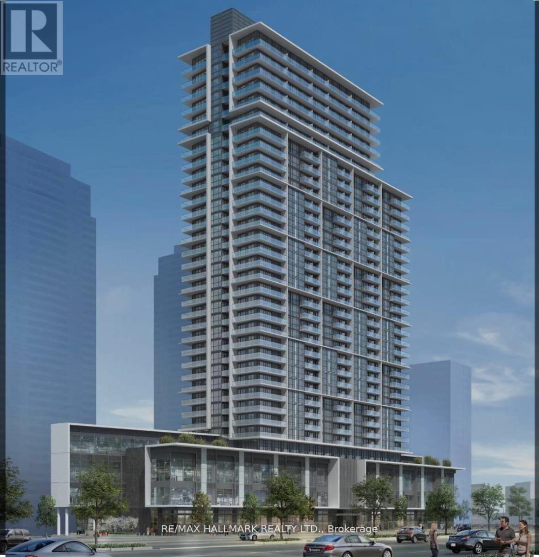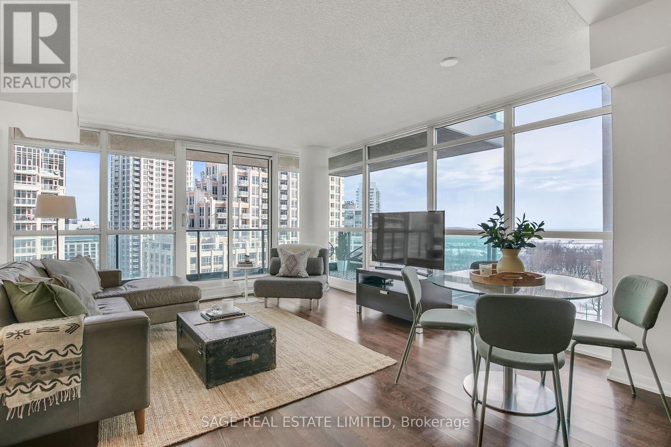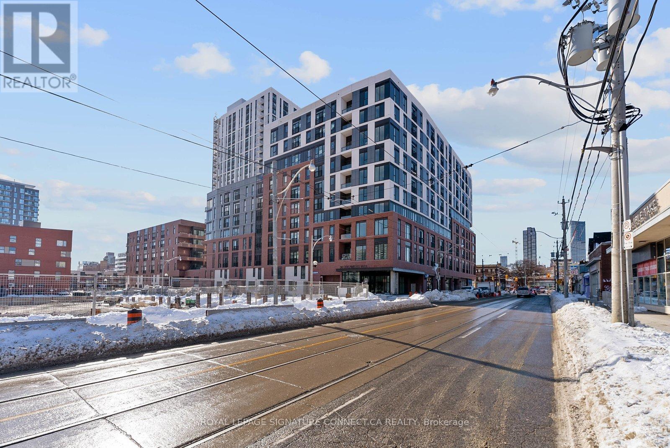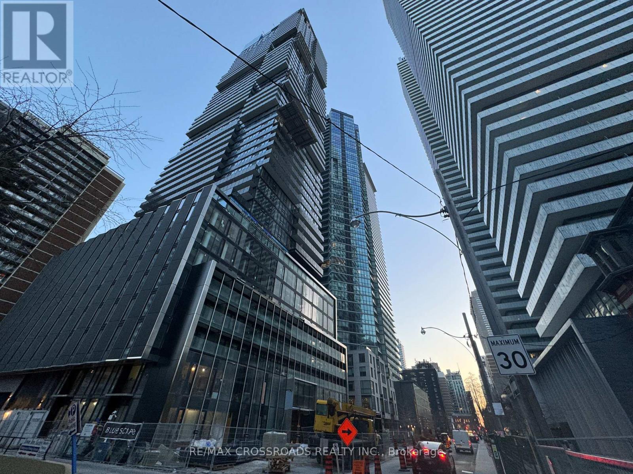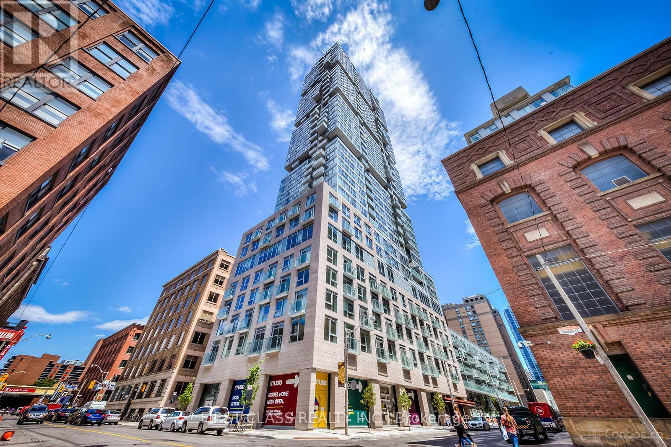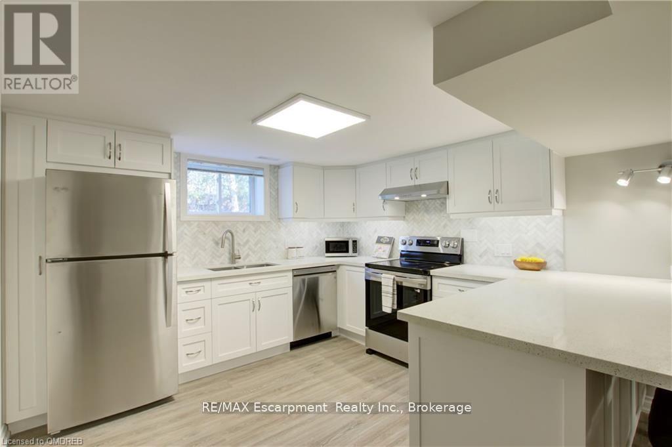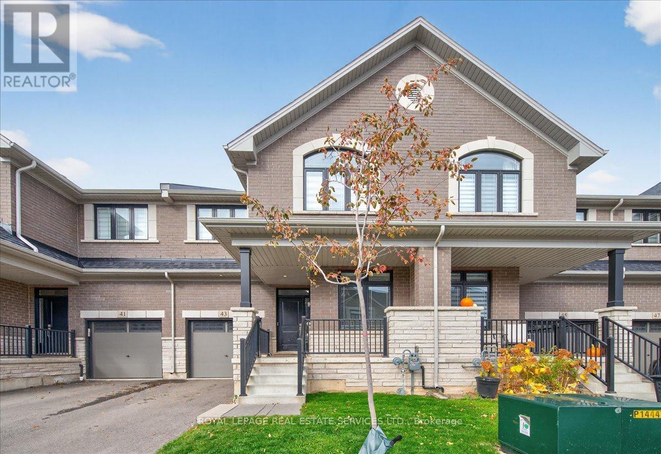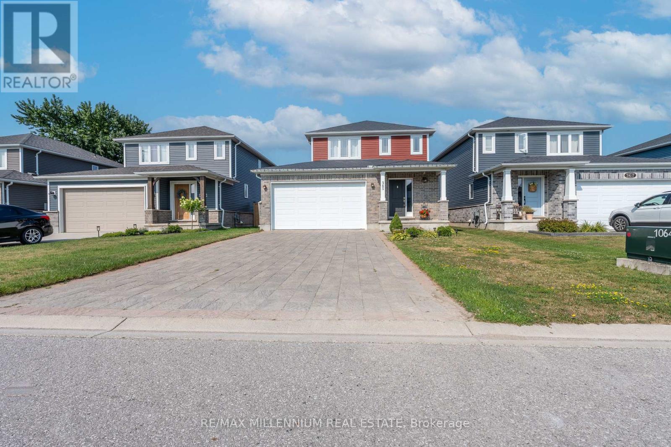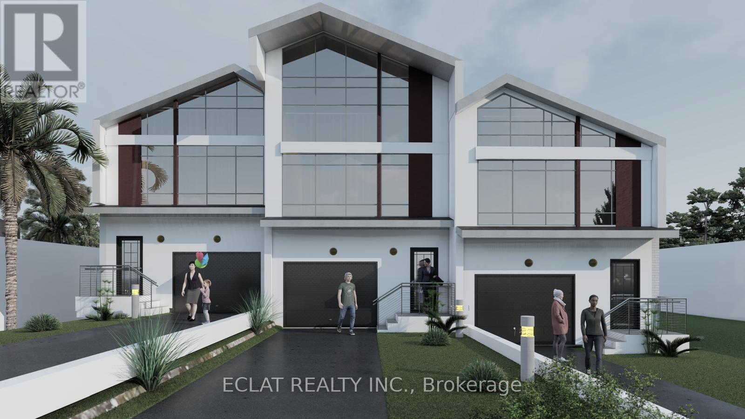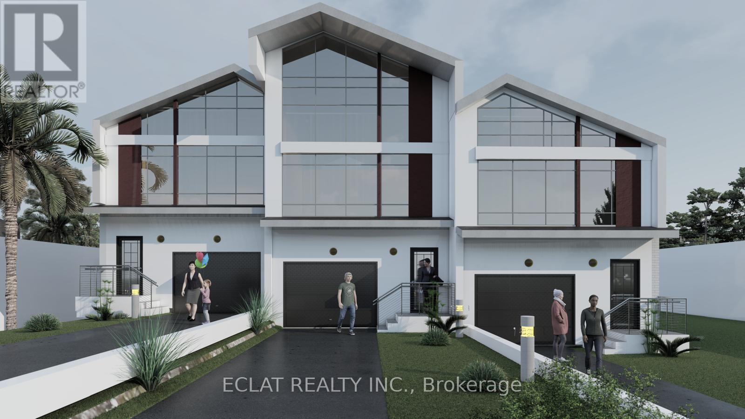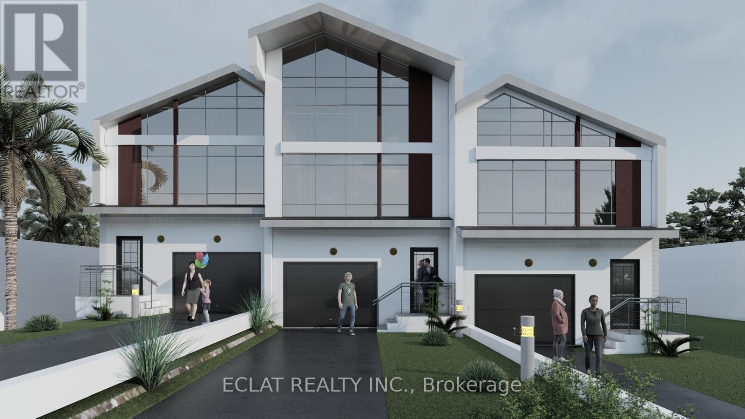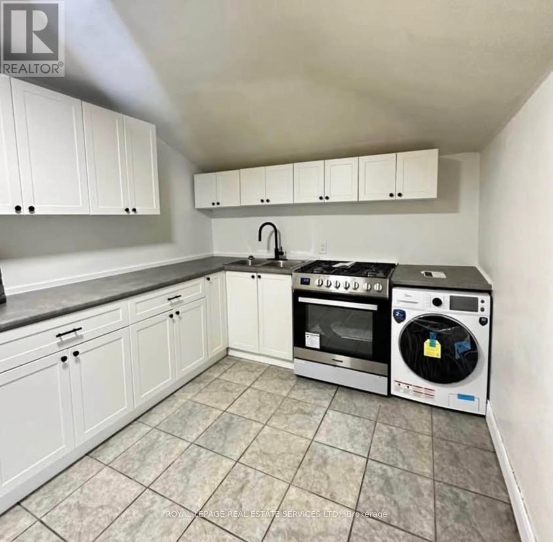1910 - 4955 Yonge Street
Toronto, Ontario
Location, Location, Location! Discover modern living at the newly built Pearl Place 2 Condominium. This functional and contemporary 1+Den unit features 2 full bathrooms, 1 parking space, and 1 locker, offering convenience and style in one of Toronto's most coveted neighborhoods. Enjoy the seamless blend of comfort and functionality with an open-concept kitchen, complete with stainless steel appliances and sleek under-cabinet lighting. Perfectly situated just steps away from supermarkets, restaurants, banks, subway stations, government offices, and a host of other amenities. Prime Features: Close proximity to the Subway Station, TTC transit, and HWY 401.Steps to Loblaws, Empress Walk, and Yonge-Sheppard Centre. Surrounded by dining, shopping, and entertainment options. This unit is ideal for urban professionals, couples, or anyone looking for a vibrant city lifestyle with unparalleled convenience. Don't miss this opportunity schedule your viewing today! (id:61852)
RE/MAX Hallmark Realty Ltd.
1271 - 209 Fort York Boulevard
Toronto, Ontario
Welcome to Waterpark City and one of its most sought-after south facing corner split-bedroom layouts. This beautifully designed condo offers 1,023 sq ft of interior living space, complemented by a rare over 220sqft wrap-around terrace showcasing sweeping Lake Ontario views. Floor-to-ceiling windows in every room flood the home with natural light and frame ever-changing waterfront and city vistas. The spacious primary bedroom easily accommodates a king-size bed plus a sitting area, and features ample closet space along with a 4-piece ensuite bathroom. The well-proportioned second bedroom is thoughtfully separated for added privacy. The modern kitchen is equipped with quartz countertops, full-sized appliances, and a large island offering generous storage. Enjoy cooking and entertaining while taking in the views from the open-concept living and dining space. A versatile den functions perfectly as a standalone dining area or dedicated office. Step outside to your expansive terrace and enjoy watching the planes come and go at Billy Bishop Airport across Coronation Park, with the lake, parks, and trails providing a peaceful, scenic backdrop. The unit comes with a terrific parking spot just next to the elevators and storage locker. Waterpark City is renowned for offering some of the best amenities downtown, including a stunning indoor pool, fully equipped gym, rooftop deck with BBQs, and 24-hour concierge. With Loblaws, LCBO, Shoppers Drug Mart, and TTC right at your doorstep-and just a short walk to catch your favourite band at Bud Stage-this home truly delivers the best of both worlds:vibrant downtown living paired with the tranquility of the waterfront. (id:61852)
Sage Real Estate Limited
249 - 30 Dreamers Way
Toronto, Ontario
Be the first to reside in this stunning, never-lived-in suite by the renowned Daniels Corporation at 30 Dreams Way. This meticulously designed two-bedroom residence features a highly sought-after split-bedroom layout, providing maximum privacy and an efficient, open-concept flow. The interior living space transitions seamlessly to a spectacular private terrace, offering a rare outdoor retreat in the heart of the city. As a brand-new builder delivery, the unit showcases the premium finishes and high-quality craftsmanship synonymous with the Daniels name. This residence is fully equipped for the modern commuter, featuring a rare EV-ready parking space and a dedicated storage locker. Situated in a vibrant and rapidly evolving community, you are steps away from convenient transit options, local boutiques, and the diverse culinary scene of the downtown east. Combining sophisticated design with future-ready amenities, this turn-key suite offers a unique opportunity to enjoy a fresh, upscale lifestyle in one of Toronto's most anticipated new buildings. 30 Dreamers Way offers a sophisticated array of amenities tailored to a modern urban lifestyle. Residents can take advantage of a state-of-the-art fitness center, a stylish lounge for social gatherings, and dedicated co-working spaces perfect for those working from home. The building also features a 24-hour concierge for added security and convenience. Boasting a near-perfect Walk Score and Transit Score, the location provides effortless access to the Distillery District, Cabbagetown, and the downtown core, making it a premier choice for those seeking both luxury and connectivity. (id:61852)
Royal LePage Signature Connect.ca Realty
501 - 45 Charles Street E
Toronto, Ontario
1 + Den South Facing Unit, Bright, 9' Ceiling, Floor to Ceiling Windows, Great Amenities, 24hr Concierge, Conveniently located near Bloor/Yonge. (id:61852)
RE/MAX Crossroads Realty Inc.
4104 - 30 Nelson Street
Toronto, Ontario
Welcome To Studio 2 Lower Penthouse Suite. Spacious 2B + Den With Open Concept Kitchen/Living/Dining Layout With Split Bedrooms. 2 Large Terraces With City Skyline Views. Located In The Heart Of The DT Toronto. Steps to University Ave., St. Andrew Subway and U of T. Surrounded By The Best Restaurants, Theaters, Shopping, Sporting Events And Attractions That Toronto Has To Offer. A 100 Walking Score! Stunning Gourmet Kitchen With Built In Miele Appliances. Great Facilities including Rooftop Deck, Party Room, Meeting Room, Rec. Room, Gym, Sauna, Games Rm and Guest Suites and More. (id:61852)
First Class Realty Inc.
Lower - 2093 Maplewood Drive
Burlington, Ontario
Welcome To Your New Home, A Spacious And Bright, Completely Renovated One Bedroom/One Bath Basement Apartment With Private Back Entrance In A Highly Desirable Neighbourhood In Downtown Burlington. Modern, Inviting, And Very Clean, This Apartment Has A Wonderful Open Concept Layout, Large Quiet Bedroom, Area For Home Office And Lots Of Practical Storage Throughout. Luxury Vinyl Floors, Huge Eat-In Kitchen With Gleaming Granite Countertops And Convenient En-Suite Laundry. ** All Brand New Appliances: Fridge, Stove, Dishwasher, Microwave, Washer & Dryer. The Unit Has An Easy Access And Walk-Out To Semi-Private Outdoor Sitting/BBQ/Garden Area In A Tree Covered Backyard. Located On A Quiet Family Friendly Street Yet Steps Away From All Amenities, Parks, Tennis Courts, Bicycle Paths, Grocery Stores, Restaurants And More. Walking Distance To Downtown Burlington And The Beautiful Lake Ontario Waterfront With A Promenade, Cafes, Pubs, Boutiques And Galleries. **2 Parking Spots In Driveway. This Unit Is Also A Commuter's Dream - 4 Min Drive/10 Min Walk To The Burlington GO Station, 3 Min To QEW And 5 Min To HWY407. Perfect For A Mature Professional or Couple. (id:61852)
RE/MAX Escarpment Realty Inc.
43 Kenesky Drive
Hamilton, Ontario
Townhome in desirable Waterdown East! This spacious 2,300 sqft home features 4 bedrooms and 3.5 bathrooms, tastefully upgraded throughout. Enjoy open-concept living on the main floor with 9-ft smooth ceilings, hardwood flooring, and a modern kitchen with black stainless steel appliances, quartz countertops, and a large center island, perfect for entertaining. A dedicated main floor office provides the ideal space for working from home. The carpet-free design continues throughout the home. The primary bedroom offers a walk-in closet and a spa-like ensuite for your comfort. Step outside to a private, fully fenced yard - great for relaxing or hosting gatherings. Conveniently located minutes from Hwy 403, Hwy 407, Aldershot GO Station, parks, schools, and all amenities. (id:61852)
Royal LePage Real Estate Services Ltd.
365 Beech Street
Lucan Biddulph, Ontario
Welcome to 365 Beech St! This beautifully maintained Double car garage detached home is located in the desirable Ridge Crossing subdivision, just a short walk to schools, parks, restaurants, and local amenities. The home features custom Lucan Architectural solid wood cabinetry in the kitchen and all bathrooms. The open-concept main floor offers a spacious living room, eat-in dinette, kitchen with corner pantry, and backsplash. Upstairs, you'll find a generous primary suite with walk-in closet and 3pc ensuite, two additional bedrooms, and a 4pc main bath. Enjoy a fully insulated double garage, a partially fenced yard with a 15'x23' concrete pad and 6'x8' shed (both new in 2021), and professionally landscaped perennial gardens with hydrangeas, lilac trees, lilies, and a red maple. Move-in ready and perfect for family living! (id:61852)
RE/MAX Millennium Real Estate
156 Mill Street
West Lincoln, Ontario
This exclusive New Luxury Custom built Freehold townhome sits on the historic Mill Street, a place where stories date back as far as 1787. First of its kind in West Lincoln county. The Beautiful 2 Storey Home boasts of over 1340 Sq Ft Of Luxurious Above Grade Living Space With High-End Modern Finishes, 2 Spacious Bedrooms On The Upper Level With Primary room Ensuite. Other features that comes with the home include; A Life-time warranty Metal Roofing finishing, front Glass Curtain-wall that is transparent, but opaque from outside, enhancing beauty and added security, well finished flooring with light Oak 7 x 48 Vinyl Plank, Double Under-mount sink, Oak hardwood floor stairs, with rail and black spindle, 41/2 baseboard & 21/2 casings, Contemporary well finished kitchen cabinet, Glass shower enclosure, Heat Recovery Ventilator (HRV) installed, Skylight windows overseeing the stairs to creating well lit daylight and moonlight void, Conduit for Future car Charger, Quartz Kitchen Counter & island top, Mud room, Enlarged window compatible for egress in the Basement and approved future Build -Accessory Dwelling Unit compatibility and zoning. 200amps Electric Panel, Pot Lights all over the house, Electric powered Fireplace, Digital Thermostat, Tankless hot water heater to conserve cost and Video door bell. This is truly a fully upgraded house with modern but easily operated features for all age group. Over 80k in upgrade value. 15 minutes to Grimsby beach. (id:61852)
Eclat Realty Inc.
154 Mill Street
West Lincoln, Ontario
This exclusive New Luxury Custom built Freehold townhome sits on the historic Mill Street, a place where stories date back as far as 1787. First of its kind in West Lincoln county. The Beautiful 2 Storey Home boasts of over 1340 Sq Ft Of Luxurious Above Grade Living Space With High-End Modern Finishes, 2 Spacious Bedrooms On The Upper Level With Primary room Ensuite. Other features that comes with the home include; A Life-time warranty Metal Roofing finishing, front Glass Curtain-wall that is transparent, but opaque from outside, enhancing beauty and added security, well finished flooring with light Oak 7 x 48 Vinyl Plank, Double Under-mount sink, Oak hardwood floor stairs, with rail and black spindle, 41/2 baseboard & 21/2 casings, Contemporary well finished kitchen cabinet, Glass shower enclosure, Heat Recovery Ventilator (HRV) installed, Skylight windows overseeing the stairs to creating well lit daylight and moonlight void, Conduit for Future car Charger, Quartz Kitchen Counter & island top, Mud room, Enlarged window compatible for egress in the Basement and approved future Build -Accessory Dwelling Unit compatibility and zoning. 200amps Electric Panel, Pot Lights all over the house, Electric powered Fireplace, Digital Thermostat, Tankless hot water heater to conserve cost and Video door bell. This is truly a fully upgraded house with modern but easily operated features for all age group. Over 80k in upgrade value. 15 minutes to Grimsby beach. (id:61852)
Eclat Realty Inc.
158 Mill Street
West Lincoln, Ontario
This exclusive New Luxury Custom built Freehold townhome sits on the historic Mill Street, a place where stories date back as far as 1787. First of its kind in West Lincoln county. The Beautiful 2 Storey Home boasts of over 1340 Sq Ft Of Luxurious Above Grade Living Space With High-End Modern Finishes, 2 Spacious Bedrooms On The Upper Level With Primary room Ensuite. Other features that comes with the home include; A Life-time warranty Metal Roofing finishing, front Glass Curtain-wall that is transparent, but opaque from outside, enhancing beauty and added security, well finished flooring with light Oak 7 x 48 Vinyl Plank, Double Under-mount sink, Oak hardwood floor stairs, with rail and black spindle, 41/2 baseboard & 21/2 casings, Contemporary well finished kitchen cabinet, Glass shower enclosure, Heat Recovery Ventilator (HRV) installed, Skylight windows overseeing the stairs to creating well lit daylight and moonlight void, Conduit for Future car Charger, Quartz Kitchen Counter & island top, Mud room, Enlarged window compatible for egress in the Basement and approved future Build -Accessory Dwelling Unit compatibility and zoning. 200amps Electric Panel, Pot Lights all over the house, Electric powered Fireplace, Digital Thermostat, Tankless hot water heater to conserve cost and Video door bell. This is truly a fully upgraded house with modern but easily operated features for all age group. Over 80k in upgrade value. 15 minutes to Grimsby beach. (id:61852)
Eclat Realty Inc.
216 John Street N
Hamilton, Ontario
Welcome to this clean move-in-ready 2-bedroom, 1-bathroom apartment nestled on the upper level of a legal duplex in the heart of Hamilton's revitalized North End. This stylish and spacious unit boasts a bright layout with a generous living and dining area, perfect for both relaxing nights in and entertaining guests. The modern kitchen offers ample cabinetry and functional workspace, while the full bathroom is clean, contemporary, and well-appointed. Enjoy carpet-free living with hardwood floors throughout, large windows that flood the space with natural light, and a fresh, modern feel. Both bedrooms are well-sized and feature closets for convenient storage, and a private in-unit laundry area adds everyday ease. Ideally situated near John Street North and Barton Street East, this location puts you steps from the best of urban Hamilton. Enjoy quick access to trendy cafes, local shops, and the vibrant arts and dining scene along James Street North. With public transit nearby, easy highway access, and close proximity to West Harbour GO, commuting is effortless. Parks, waterfront trails, and downtown amenities are all within reach, making this an excellent opportunity for professionals, creatives, or anyone seeking a connected and walkable lifestyle in a thriving neighborhood. (id:61852)
Royal LePage Real Estate Services Ltd.
