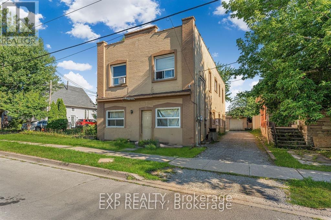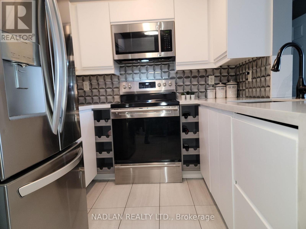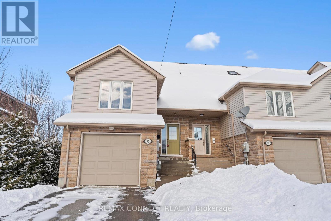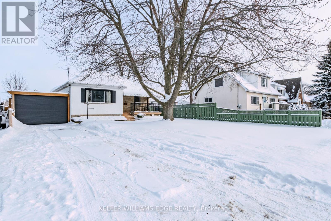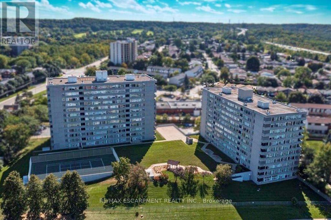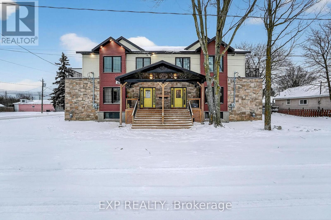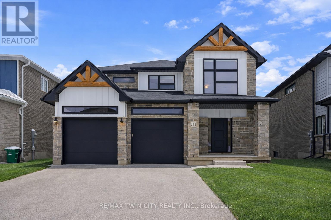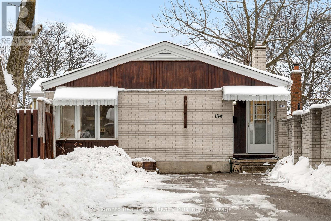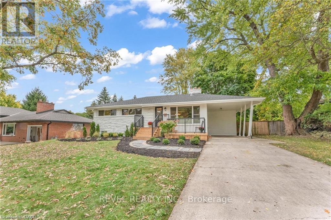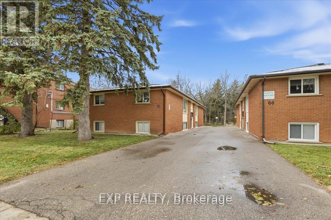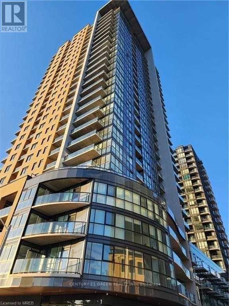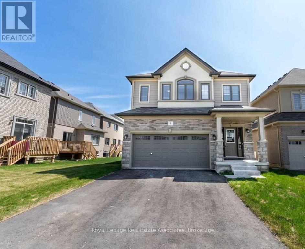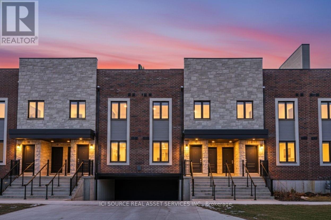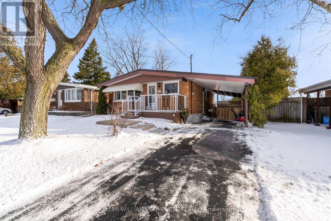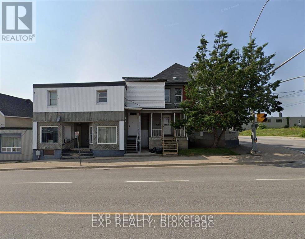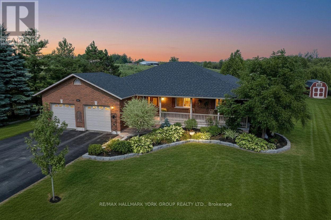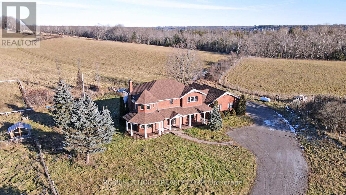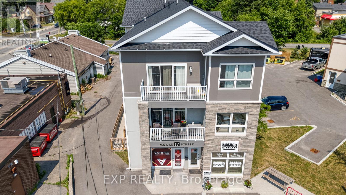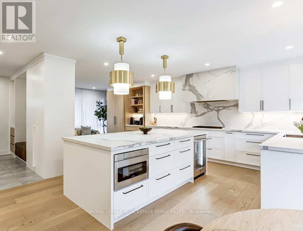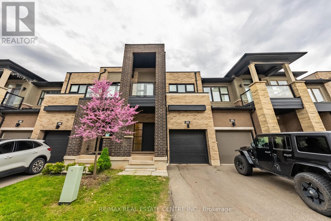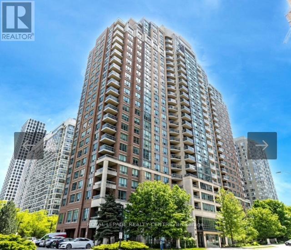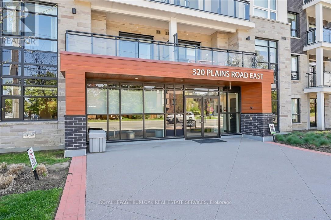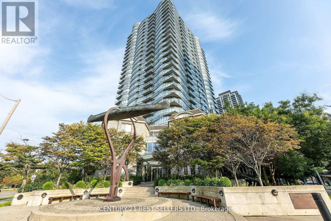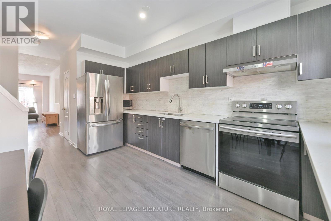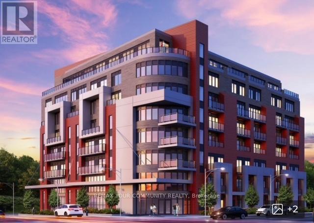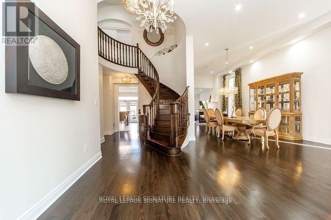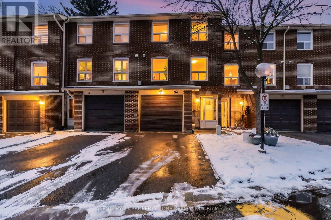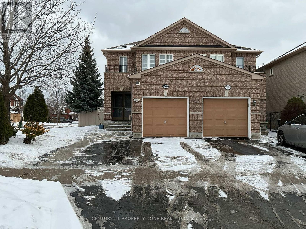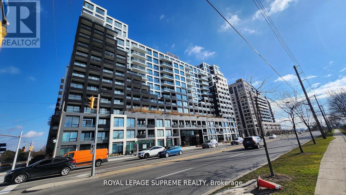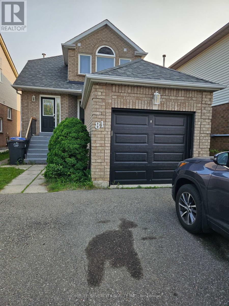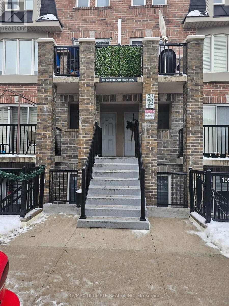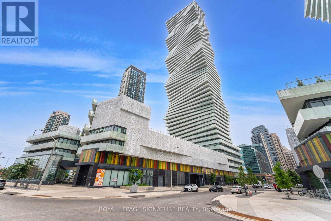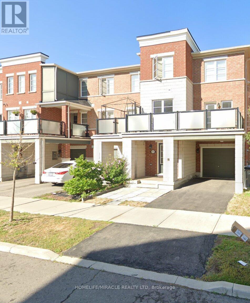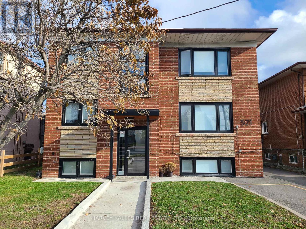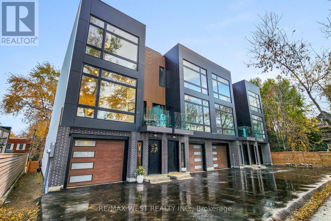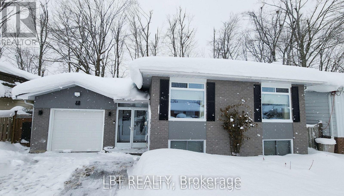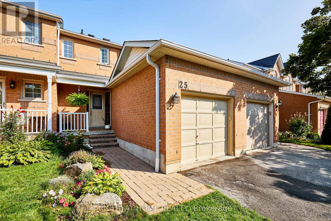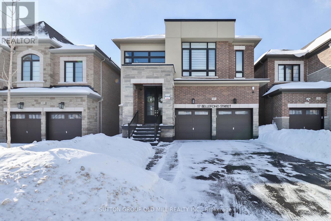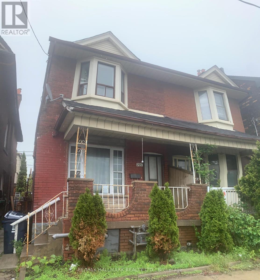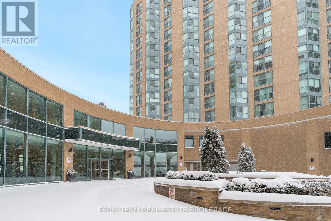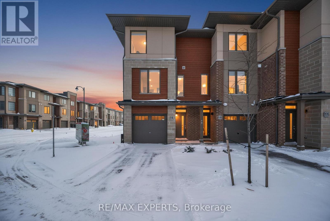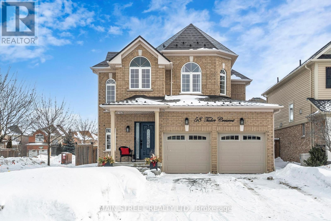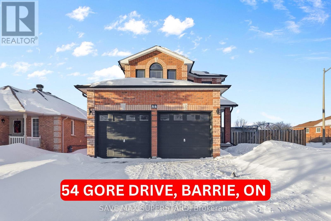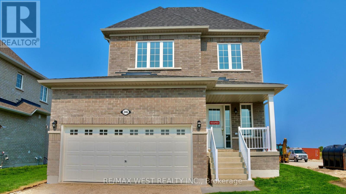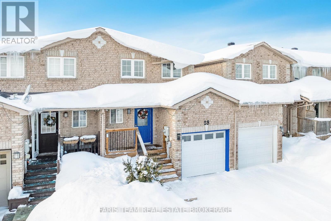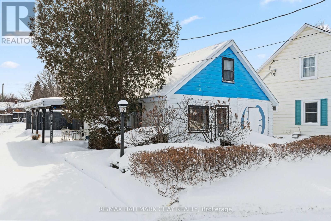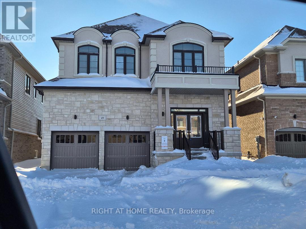4553 Ferguson Street
Niagara Falls, Ontario
This well-maintained four-unit multi-family building in the heart of Niagara Falls offers a turnkey investment with strong in-place income. Fully tenanted at or near market rents, the property generates immediate cash flow with a 5.4% cap rate at the asking price. Each unit is separately metered for hydro, with tenants responsible for their own utilities, minimizing operating costs. Recent upgrades include a new boiler heating system installed two years ago and a flat roof just over ten years old, both contributing to reduced near-term capital expenditures. The owner has kept the building in good condition, refreshing units upon turnover to maintain quality and tenant appeal. Situated in a quiet neighbourhood, this asset combines low-maintenance operations with long-term value retention, making it an ideal opportunity for both seasoned investors and those entering the market. (id:61852)
Exp Realty
615 - 39 Oneida Crescent
Richmond Hill, Ontario
Welcome to 39 Oneida Unit 615 in Richmond Hill. Step into a condominium that's more than just a place to live-it's a statement of pride, comfort, and elevated living. Designed for those who appreciate quality, style, and convenience, this residence offers the perfect blend of modern elegance and everyday functionality. Whether you're hosting guests or enjoying a quiet evening, you'll feel proud to call this space your own. . Bright and Open Concept living/Dining area, with Split model condominiums with two bedrooms, Master bedroom with walk in closet, Ensuite four pcs bathroom. The second bedroom with Double closet. the two bathrooms with vanities with Quartz counters, One Bathroom with TOTO Bidet. Upgrade and renovated modern kitchen with breakfast-bar, Stainless steel appliances. Fresh modern paint. In suite washer and dryer Laundry. Laminate floor in Living/dining master bedroom and bedroom. Unobstructed view North from Open balcony, underground one parking and one locker. Walking distance to Red Maple elementary Public school, you can see the school from the living room and the balcony. In the area Langstaff Go Station, Viva Transit, Highway 407, Highway 7, Hillcrest Mall, Walmart, Canadian Tier, Staples, Winners, Home Depot, Movie Theatre, Community Centre, Restaurants, Parks (id:61852)
Nadlan Realty Ltd.
90 Munroe Street
Cobourg, Ontario
Welcome to this beautifully maintained, sun-filled 3-bedroom townhouse in Ontario's "Feel Good Town" of Cobourg, where comfort meets convenience. Designed for those seeking a fully furnished, turnkey lifestyle, this modern home is ideal for professionals, insurance stays, relocations, families, and anyone craving an effortless move-in experience. The home features a newly renovated, contemporary kitchen with abundant cabinetry, perfect for everyday living and entertaining. Enjoy two full washrooms, a private second-floor primary retreat with a full ensuite, offering the perfect escape for rest, privacy, and relaxation. The open-concept main living area is flooded with natural light, creating a warm and welcoming atmosphere throughout. The walkout basement with oversized windows provides incredible flexibility-with space for an additional bedroom, home office, or secondary living space. Parking is simple and convenient with a 1-car garage plus driveway parking. Thoughtfully furnished from top to bottom, this home is perfectly suited for corporate stays, relocations, insurance accommodations, or lifestyle renters who value quality, comfort, and style-without the hassle of furnishing. Located in a desirable Cobourg neighbourhood close to the waterfront, shops, restaurants, transit, and everyday amenities, with quick access to Hwy 401 (7 minutes) and approximately 45 minutes to the GTA. Just bring your suitcase and enjoy a lifestyle of ease, space, and sunshine. (id:61852)
RE/MAX Connect Realty
79 Wood Street
Brantford, Ontario
Welcome to 79 Wood Street in Brantford. This thoughtfully updated 3 bedroom, 1 bathroom home is truly move in ready. Enjoy a stunning eat-in kitchen featuring brand new stainless steel appliances, a dedicated coffee and espresso bar, and an abundance of natural light pouring into the dining area. Situated on a fully fenced 53x133 foot lot, the spacious yard is perfect for outdoor activities, entertaining and family enjoyment. The driveway features a retractable roll shutter offering flexible use as a secure play area or parking space. This home is packed with tech upgrades including front automatic roll-down privacy screen. The unfinished basement provides a blank canvas ideal for future living space, a kids play area and additional storage. A heated detached garage with vaulted ceilings offers plenty of room for hobbies, tools and seasonal storage or home gym. Located steps from Wood Street Park with quick highway access for commuters. Approximately 25 minutes to Hamilton and 35 minutes to Burlington. A fantastic opportunity in a convenient, family friendly location. (id:61852)
Keller Williams Edge Realty
402 - 40 Harrisford Street
Hamilton, Ontario
We've got the view! Welcome to Harris Towers! This rarely offered 3 bed, 2 full bath CORNER unit offers 1245sq ft of bright, airy living with stunning Escarpment views from every room and private South facing balcony. Large principal rooms, an open-concept living/dining area, stunningly renovated kitchen (2016), and hardwood flooring throughout. Carpet free! The oversized primary bedroom features a gorgeous 3 piece ensuite, complete with beautiful glass and tile shower plus a walk-in closet. Two generous sized bedrooms, a pretty 4 pc bath, in-Suite laundry and PLENTY of closet space complete this home. Located in a quiet, well-maintained building brimming with top-tier amenities such as an indoor saltwater pool, sauna, fitness rm, library, party rm, billiards rm, workshop, car wash (with vacuum!) and pickleball courts. Nestled among mature trees and greenspace with easy access to the Red Hill Valley Parkway, trails, schools, shopping, and transit. Easily hop onto the Red Hill Valley Pkwy, QEW & Hwy 403. Includes one underground parking space & Large locker. (id:61852)
RE/MAX Escarpment Realty Inc.
664 King & 24 Charles Street
Port Colborne, Ontario
Exceptional new-build, Sixplex offering a rare blend of strong cash flow and modern luxury. This turnkey investment delivers a solid 6.00% cap rate on entry, based on conservative CMHC underwriting metrics. The asset was built as two triplexes with an adjoining wall, both featuring generously sized, well-designed units, highlighted by a three-bedroom, two-storey main unit with high-end finishes, contemporary luxury design, and an expansive ~600 sq. ft. primary bedroom, inclusive of a walk-in closet and ensuite bathrooms. The additional two units offer functional, spacious layouts, with one below-grade unit and one side-entry unit, providing excellent rental versatility. All units feature in-suite laundry and AC for a more premium feel. The property offers ample on-site parking, accommodating more than two spaces per unit, with flexibility for larger vehicles or additional storage. The asset is currently operating with Airbnb use, creating added income potential where permitted. Utilities are structured on a practical equal-billing system, with the main unit responsible for 50%, the side unit 30%, and the basement unit 20%, per property, supporting efficient cost recovery and predictable operating expenses. Turnkey, scalable, and built for performance, this is a rare new-build investment that delivers on both income and quality. (id:61852)
Exp Realty
244 Otterbein Road
Kitchener, Ontario
Welcome to 244 Otterbein Road: Luxury Living with a Style of Its Own. Here are the top 10 reasons to make this house your forever home: 1. Custom-Built by Ridgeview Homes: This meticulously crafted Home Built in 2021, showcases thoughtful design and premium finishes throughout. 2. No Rear Neighbours: Backing directly onto a serene greenbelt that provides privacy and stunning natural views year-round, creating a peaceful retreat. 3. Elevated Deck with Sleek Glass Railings: The extra wide 8ft sliding Door off the dinette Takes you to deck that serves every purpose: Whether hosting gatherings, enjoying morning coffee or relaxing. 4. Fully Finished Walkout Basement: The professionally finished walkout basement is thoughtfully designed to mirror the quality of the main level featuring 9ft ceilings, premium flooring, gas fireplace, 4pc bathroom, Spacious Rec area and roughed in wet bar/kitchenette, blending indoor/outdoor living effortlessly. 5. Bright, Open-Concept Main Floor with 9ft Ceilings: The inviting family room, centered around a gas fireplace, creates an elegant space. 6. Chef-Inspired Kitchen: Featuring quartz countertops, stainless steel appliances, a large center island and upgraded designer lighting. 7. Luxurious Upper-Level offering 4 spacious bedrooms, 2 spa-inspired 5pc bathrooms and a versatile upper lounge area that can easily be converted into a 4th bedroom and Seller is willing to add that at no extra cost to the buyer. 8. Premium Finishes Throughout: No detail was overlooked, from engineered hardwood flooring to enlarged garage interior and lawn sprinkler system, every finish reflects quality and premium design. 9. Fully Fenced Backyard: The backyard offering a safe space for children and pets while backing onto protected greenspace. 10. Prime Location: Perfectly situated minutes from highways, top-rated schools, public transit, trails and shopping, this home checks every box. This is rare find, Book your private showing today and make it yours. (id:61852)
RE/MAX Twin City Realty Inc.
134 Pepperwood Crescent
Kitchener, Ontario
Welcome to 134 Pepperwood Crescent - Where Function Meets Family. You've been looking for that just-right space-the one with enough room for everyone, yet still warm, manageable, and completely your own. Welcome to 134 Pepperwood Crescent, where your next chapter begins with comfort, space, and endless opportunity. This charming, detached bungalow offers four bedrooms, a rare six-car driveway, and an inviting layout perfect for growing families. From the moment you step inside, you'll feel the warmth of a home that's been loved-where kids can be kids, routines flow smoothly, and there's always space to breathe. The oversized kitchen is the heart of the home-ideal for meal prep, baking together, or just sharing your day over coffee. It opens to a bright living and dining area, perfect for everything from after-school chaos to quiet evenings with loved ones. The primary bedroom offers privacy, complete with a 3-piece ensuite and a full wall of closet space for your peace of mind. Downstairs, the spacious basement is a true blank canvas. Use it for a rec room, play zone, gym, or future in-law suite-with a fourth bedroom already in place, the flexibility is unmatched. There's even potential for a granny suite or duplex conversion, giving you options as your family's needs evolve. Outside, the fenced backyard is ready for pets, play, and all-season connection-whether it's catching snowflakes or hosting summer BBQs. Located in a quiet, family-friendly neighbourhood close to schools and shopping, this home offers practicality and promise at a price point that makes sense. Everything about 134 Pepperwood Crescent is designed to support your family-not just for today, but for years to come. (id:61852)
Toronto Real Estate Realty Plus Inc
95 Seneca Drive
Hamilton, Ontario
Welcome to the popular and charming Old Meadows neighbourhood in Ancaster! This spacious bungalow features a fantastic layout, stunning updated kitchen and bathroom, 3 bedrooms on the main floor, hardwood floors throughout the main level along with large windows filling the home with natural sunlight. A walk-out from the dining room leads to a large backyard, perfect for building family memories or weekend entertaining with friends. Nestled on a LARGE 80' x 120' lot, you're just a short distance from the Old Ancaster Village charm and amenities while having easy highway access and minutes to Meadowlands Shopping Centre. This updated bungalow includes a separate entrance to the basement with a second kitchen AND separate laundry room as well as two additional bedrooms. A must-see property! (id:61852)
Revel Realty Inc.
72 Barbara Crescent
Kitchener, Ontario
An exceptional opportunity for investors or owner-occupants, 72 Barbara Crescent offers a superior unit mix of three two-bedrooms and one three-bedroom, generating a 5.6% cap rate with additional upside. Major capital items are complete, including a 2021 roof, 2020 windows, electrical split with copper wiring and breaker panels (2021), and full unit renovations with quality finishes. Ideally located near Westmount Rd E and Highway 8, the property sits in a strong rental pocket and offers future development potential on its generous lot-making this a turnkey, income-producing asset with long-term upside. (id:61852)
Exp Realty
708 - 108 Garment Street
Kitchener, Ontario
Welcome to this bright and modern 2-bedroom, 2-bathroom open-concept unit located in a state-of-the-art building in a prime downtown location for sale. This well-designed suite features oversized windows in the living area and one of the bedrooms, allowing for an abundance of natural light throughout. The spacious layout offers generous-sized bedrooms and a comfortable living space, perfect for both relaxing and entertaining. This unit includes one parking spot and access to a full range of premium building amenities, including a roof top pool, rooftop urban park with BBQs, sports court, yoga studio, fitness centre, pet run, and concierge service. Ideally situated just a short walk to the LRT, Victoria Park, and major office buildings including top audit firms, this location offers unmatched convenience for both professionals and urban lifestyle seekers. Don't miss the opportunity. (id:61852)
Century 21 Green Realty Inc.
4 Bilanski Farm Road
Brantford, Ontario
If you are the kind of tenant who takes pride in where you live, this one deserves your attention. Welcome to 4 Bilanski Farm Rd, a place where everyday life feels settled, simple, and comfortable. This 2000-2500 sqft detached 4 bedroom, 2.5 bathroom home is offered for lease as the entire house, giving you space, privacy, and room to breathe. Inside, the layout is bright and functional, designed for family living, quiet evenings, and hosting friends with ease. The main living areas flow naturally for daily routines, while the upstairs bedrooms offer flexibility for children, guests, or a home office. Step outside and enjoy a neighborhood built for real life. Nearby schools such as Bellview Public School, St. Basil Catholic Elementary School, and Assumption College School make mornings easier. Outdoor time is close at hand with Green Lane Sports Complex, Mohawk Park, and Brantford Golf and Country Club just minutes away, offering trails, fields, and open green space. Families will appreciate access to community centers, playgrounds, and recreation programs nearby. Shopping and daily essentials are convenient with Lynden Park Mall, grocery stores, pharmacies, and big box retailers close by. Dining options range from casual local restaurants to well known favorites, while downtown Brantford offers cafés, entertainment, and cultural spots like the Sanderson Center for the Performing Arts. Easy access to Highway 403 and public transit makes commuting simple. Located in a quiet and growing part of Brantford, this home offers more than a place to lease. It offers a comfortable setting to build routines, create memories, and enjoy a well connected community. (id:61852)
Royal LePage Real Estate Associates
10 - 2 Slessor Boulevard
Grimsby, Ontario
Welcome to Sky Terraces, ideally located in the heart of downtown Grimsby. These newly constructed modern town homes combine contemporary design, functional living, and a prime location at an affordable price. This 1,520 sq.ft. stacked townhouse spans three levels, featuring 3 bedrooms plus a den and 2.5 bathrooms. The bright, open-concept layout includes high-end laminate flooring, pot lights on the main level, and plenty of natural light throughout. The modern kitchen is perfect for everyday living and entertaining, with quartz countertops, contemporary cabinetry, stainless steel appliances, and a functional island. Bathrooms feature large-format porcelain tile for a clean, upscale look. Enjoy outdoor living on your private rooftop terrace, along with ground-level entry, underground parking, and one dedicated parking spot. Walk downtown Grimsby for shops, cafes, and restaurants, or enjoy nearby parks, schools, and Lake Ontario, just 5 minutes away. Perfect for families, professionals, downsizers, or investors seeking low-maintenance, modern living. Property taxes to be re-assessed. An estimate of the tax amount is listed. *For Additional Property Details Click The Brochure Icon Below* (id:61852)
Ici Source Real Asset Services Inc.
77 Lawfield Drive
Hamilton, Ontario
Welcome to 77 Lawfield Drive, a well-maintained bungalow ideally located in a sought-after family neighbourhood, just steps from Lawfield Elementary School, Lawfield Arena, and offering quick access to the Lincoln Alexander Parkway, Limeridge Mall, grocery stores, and everyday amenities. Inside, you'll find a bright and functional layout featuring an updated kitchen (2021) complete with stainless steel GE appliances (2021). The main level offers three bedrooms, with one currently used as a dining room and easily converted back to a bedroom if desired. Recent updates also include new basement flooring and carpeting on the stairs, adding comfort and appeal. The finished basement expands the living space with two additional bedrooms, a recreation room, a 3-piece bathroom, and a large unfinished area with access to laundry, utilities, and ample storage. A convenient side entrance leads directly to the carport with covered parking and a covered patio area, perfect for outdoor enjoyment. The fully fenced backyard is beautifully landscaped with gardens and includes a large shed for all your gardening and storage needs. A fantastic opportunity to own a spacious home in a prime, family-friendly location. (id:61852)
Keller Williams Complete Realty
380 Fisher Street
North Bay, Ontario
At just $72,000 per unit and boasting a cap rate of 9.5%, 380 Fisher Street is a rare opportunity for savvy investors looking for a solid value-add project. This nine-unit property in North Bay blends a spacious Victorian home with a commercial building, offering massive upside. Four units have been fully renovated, while the remaining five are ready for renovation as tenants transition, giving you the chance to unlock significant value. While the property is in need of some TLC, the potential for improvement is clear. Recent upgrades include a new commercial flat roof, a sturdy front steel door, and a brand-new boiler system installed in 2023, laying a solid foundation for future work. (id:61852)
Exp Realty
2523 Asphodel 12th Line
Asphodel-Norwood, Ontario
An exquisite custom-built ranch-style bungalow offering around 3,673 sq. ft. of finished living space, (1,883 approx above ground and 1,790 sq feet in the basement ) thoughtfully designed for comfort, functionality, and elegant country living. This stunning home features 3+2 spacious bedrooms and 4 bathrooms, ideal for families or those seeking the perfect blend of luxury and tranquility. Step inside to discover a bright, open-concept layout featuring granite countertops, premium stainless steel appliances, custom cabinetry, and hardwood flooring throughout. The kitchen, dining, and living areas blend seamlessly, with patio doors opening to an oversized deck perfect for entertaining or enjoying peaceful country views. A cozy electric fireplace adds warmth and ambiance. The main floor includes 3 generously sized bedrooms, including a private primary suite with pocket doors, a walk-in closet with upgraded lighting, and a spa-style 3-piece ensuite. A stylish 4-piece main bath, 2-piece powder room, laundry room, and garage access complete this level. The finished lower level adds versatility with a 4th bedroom, a 4-piece bath, office/storage room, and a spacious games/exercise room with newer flooring (2022).Upgrades include a newer propane furnace (2025), Generac backup system, roof (2022), newer high-seat toilets, screen doors, pot lights, garage and exterior lighting, front pillar lamps, backup sump pump, and an automatic garage door opener. A 16x20 ft. lofted barn-style shed with cabinetry adds great storage. Located just 5 minutes to Norwood's shops, parks, schools, and 25 minutes to Peterborough. (id:61852)
RE/MAX Hallmark York Group Realty Ltd.
571 Hickory Beach Road
Kawartha Lakes, Ontario
This Spectacular Country Property Has It All!! A Magnificent 2002.3 x 1780.6 Feet (65.59AC) Country Relaxing Around, the proposed zoning allows for various land uses including single detached dwellings, It comprises 37 lots, each with a minimum size of 0.7 acres, intended for single detached dwellings. Distance To Lake And, Great Land Investment Opportunity. Development: +/- 13.02 ha. (32.18 ac.). Development Potential. Next To A Development Area With Unlimited Potential. VTB available for qualified buyers. Ask for the details. **EXTRAS** Vegetable Garden, Hilltop Gazebo Overlooking The Property. Pride Of Ownership Throughout!! This Is A Must See Property. (id:61852)
Rc Best Choice Realty Corp
17 Moore Street
Carleton Place, Ontario
Purpose-built in 2018, this low-maintenance mixed-use building features six fully self-contained residential units and two ground-floor commercial spaces with a 5.4% cap-rate at asking. The residential mix includes two 3-bed, 2-bath units, one accessible 2-bed, and three spacious 2-beds all with private HVAC, in-suite laundry, dishwashers, decks, and upgraded finishes! All residential units are exempt from rent control, offering strong rental upside. The property is supported by an assumable CMHC-insured RBC mortgage ($1.45M @ 4.25%) and a potential second-position VTB, creating an attractive capital-light entry with immediate cash flow and long-term growth. An ideal hands-off investment with rent control exemption, strong in-place cash flow, and financing options that support a low-equity acquisition in one of Eastern Ontario's fastest-growing markets just outside of Ottawa. (id:61852)
Exp Realty
8 Birchcroft Road
Toronto, Ontario
A stunning, thoughtful re-design in the heart of Princess-Rosethorn. Taken down to the studs, this extensive renovation and reconfiguration has transformed the home into a custom-built showcase of modern elegance.The expansive chef's kitchen is the heart of the home, featuring a large centre island with beverage fridge, generous seating, and high-end finishes throughout. A versatile eat-in dining area overlooks the private backyard and pool, creating the perfect setting for everyday living and entertaining. Exceptional storage solutions cater to the most discerning cook, with thoughtfully integrated built-ins and a spacious walk-in pantry. Adjacent family room features custom millwork with built-in appliance garage, coffee bar with sliding doors, built-in bar area and endless storage. The cozy main-floor formal living with wood burning fireplace and carrara marble surround also features a built-in office area and a versatile fourth bedroom perfect for a main floor office, dining room or playroom.Other upgraded features include; stone bench, rain shower and heated floors in primary ensuite, basement gym, salt water pool, generator, security film on main floor and basement windows, Nest doorbell and thermostat. Just a short walk to the shops at Thorncrest Plaza, Rosethorn Junior School and Rosethorn Tennis Club. This family friendly neighbourhood also provides easy access to all major highways and transit. (id:61852)
Royal LePage Real Estate Services Ltd.
391 Athabasca Common
Oakville, Ontario
Gorgeous 2 Storey Freehold Town-Home, Sun Drenched South Facing Beautiful Home In Most Convenient Location In Oakville. 3 Bedroom, 3 Bathroom, Finished Basement, Upgrades Dark Hardwood Floor and Sheer Zebra Shades Blinders, One Of A Kind Modern Design Layout. Open Concept Delightful Living & Dining Area, Gourmet Kitchen With Granite Counters, Island, Backsplash, Breakfast Bar & S/S Appliances And Sliding Door to The Backyard, Large Mudroom With Access To The Garage, Master Retreat With Luxury Ensuite Includes Sleek Freestanding Soaking Bathtub, Glass Enclosed Shower & Large Vanity & Walk-In Closet. Private 2nd Bedroom With Walk--Out To Glass Paneled Balcony, 9Ft Ceilings, Large Rec. Room, Rough-In Bathroom and Lots Storage Space in The Basement. Close To A++ Schools, Community Centre, Parks, Restaurants, Major Shops, Trails, Quick Access Hwy 407 & 403, QEW And Go Transit, Move-In Ready!! (id:61852)
RE/MAX Real Estate Centre Inc.
2203 - 156 Enfield Place
Mississauga, Ontario
Welcome to "Tiara", Most Sought After and Well Maintained Building. Large Unit Within h 2+1 Bedrooms, 2 Bathrooms, 2 Parking Spots & Locker For Extra Storage. Breathtaking Views From Every Room! Enjoy Your Open Balcony With Lovely Sun Views. Den Can Be Converted to an Extra Bedroom or Can Be Used As An Office. This Location In The Square One Core Offers A Big Space With Access To All Amenties, Schools, Parks, Shopping Centres, Hospital, Library and Gyms. Lots of Visitor's Parking. Rent Includes Everything From Heat, Hydro, Water, A/C And Amenities (Indoor Pool, Gym, Sauna, Tennis Court, Squash, Basketball Court, Dog Park, Party Room, Billiard Room, BBQ Terrace, Kids Playground, 24 Hour Security). Enjoy Living In Square One Area With Lots of Activities To Enjoy During Winter Time (Skating/Concerts) (id:61852)
Royal LePage Realty Centre
312 - 320 Plains Road E
Burlington, Ontario
Step into Affinity by Rosehaven - Aldershot's stylish spot where convenience, comfort, and modern vibes live their best lives. Perfect for first-time buyers, downsizers, or anyone who's over the whole "cutting grass and shoveling snow" thing. This 2-bed, 2-bath charmer serves up 900 sq. ft. of open-concept goodness, complete with a custom kitchen, Corian countertops, stainless steel appliances, and enough prep space to convince everyone you're absolutely starring in your own cooking show. Commuter? You'll love the GO Station just minutes away. Foodie? Steps to restaurants. Shopaholic? Your wallet's trembling already. This building is not shy about amenities-think gym, yoga studio, rooftop terrace with BBQs & fireplace, billiards, and a slick party room. Plus: elevator, same-floor locker, pet-friendly neighbors who will show you dog pics before you even ask. Whether you're starting fresh or simplifying life, this condo wraps it all in one stylish, low-maintenance package. Your only job? Move in, kick back, and enjoy the vibes. (id:61852)
Royal LePage Burloak Real Estate Services
609 - 15 Windermere Avenue
Toronto, Ontario
Welcome to Windermere on the Lake - an exquisite split 2-bedroom, 2-bath suite offering breathtaking panoramic views of High Park, the CN Tower, and the sparkling waters of Lake Ontario. Spanning over 900 SqFt of stylish, SE-facing living space, this home features a private balcony, soaring 9' ceilings, and floor-to-ceiling windows that bathe the suite in abundant SE-facing natural light, filling every corner with warmth and brightness. The open-concept layout showcases a modern kitchen with granite countertops, a breakfast bar, and stainless steel appliances - ideal for both everyday living and entertaining. Both bedrooms boast ensuite bathrooms, while sleek laminate floors create a seamless flow throughout the suite. Indulge in resort-style amenities including an indoor pool, fitness center, sauna, virtual golf, and an elegant party lounge. All utilities are included in the maintenance fees. This unit also includes one parking space conveniently located near the elevator and one storage locker. Perfectly situated, you are steps away from High Park, Sunnyside Beach, the Martin Goodman Trail, Bloor West Village, and the vibrant shops and cafés of Roncesvalles. With the TTC at your doorstep and quick access to the Gardiner, downtown Toronto is just 10 minutes away. Experience the best of both worlds - an active outdoor lifestyle with biking along the lake, jogging through High Park, or kayaking on the Humber River - all while living in the heart of the city. (id:61852)
Century 21 Best Sellers Ltd.
11 - 435 Hensal Circle
Mississauga, Ontario
Welcome to an executive townhome community in the heart of Mississauga. This beautifully updated 2-bedroom, property offers approximately 1,450 sq. ft. of bright, functional living space on a quiet street. The main level features modern kitchen with stainless steel appliances, updated counters, stylish backsplash, lots of storage. Upstairs, both spacious bedrooms include large closets, with renovated bathroom and heated floor for added comfort. The lower level offers a versatile family room ideal for guests or home office, with direct garage access and a walk-out to the backyard. The finished garage adds both convenience and extra storage. Ideally located near top schools, parks, trails, transit, shopping, and major highways. Just minutes to Trillium Hospital, Port Credit, Square One, Sherway Gardens and GO Train. All furniture currently in the property is included in the purchase price (id:61852)
Royal LePage Signature Realty
112 - 2433 Dufferin Street
Toronto, Ontario
Attention First Time Buyers!!!! Brand New Condo - HST Rebate Applicable. Builder Forms will be prepared by listing agent. Welcome to 8 Haus Boutique Condos! Brand new and never lived in, this stylish 2-bedroom suite offers 754 sq of thoughtfully designed living space. Featuring laminate flooring throughout, modern stainless steel appliances, and a convenient in-suite washer and dryer. Ideally located close to major highways and all essential amenities, making it perfect for end users or investors alike. (id:61852)
RE/MAX Your Community Realty
37 Royal West Drive
Brampton, Ontario
Welcome to a Magnificent "Medallion Built" Home! Next to Mississauga Road. This modern masterpiece Embodies refined sophistication, defined by clean lines, layered natural finishes& showcases exceptional quality & a lifestyle designed for entertaining, wellness, &effortless family living. This One-Of-A-Kind 5+1 Bedroom, 5- Bathroom Residence Offers Approximately 5000 Sq. Ft. Above grade Sqft 3850. The owners left 5th bedroom as a lounge sitting area from builder and can be converted to the bedroom easily. The Main Level Is Thoughtfully Designed for Both Everyday Living and Entertaining, Featuring a Sun-Drenched Family Room with Soaring Ceilings and A Gas Fireplace, Alongside a Chef-Inspired Muti Italian Kitchen with Granite Countertops, Wolf- gas stove, oven & microwave, mile dish washer. Kitchen has a Seamless Connection to The Breakfast and Family Areas. The home Impresses with 12-Ft Ceilings on main floor & first floor, the basement has 9 foot ceiling & 20 feet ceiling in hallway. A sumptuous master Ensuites, with luxurious spa- inspired ensuite, oversize deep soaker tub & separate glass shower Enclosure. A Custom Walk-In Closets. Upstairs, a Second Primary Suite and Three Additional Bedrooms with attached washrooms, the owners left the fifth bedroom as a lounge/sitting area. The spectacular backyard oasis redefines outdoor luxury. The finished basement is designed for entertainment and functionality. The basement has a separate entrance for an in-law suite or rental income. Additional unfinished basement space for an extra bedroom and kitchen. The owners were previously approved for 2 rental units. The garage has been recently update with new flooring and finishes. Ideally Located Near Schools, Parks, Ponds, Lionhead Golf Club, Shopping. This Is Luxury Living at Its Finest. You will fall in love with this home and call it your own! (id:61852)
Royal LePage Signature Realty
56 - 56 Eden Park Drive
Brampton, Ontario
Welcome to this beautifully updated and meticulously maintained condo townhouse offeringexceptional value and modern comfort. Freshly painted throughout, this bright and spacioushome features new flooring (2023), tastefully renovated washrooms (2024), and a well-appointedkitchen with updated appliances (2022), including a new stove and rangehood installed inNovember 2025. The condominium recently installed new windows (2023) , and the home is equippedwith a 2023 rental furnace and rental boiler, ensuring efficient and worry-free living.(2000 characters)Ideally situated in a desirable neighbourhood, this property is just moments from BramaleaCity Centre, Chinguacousy Park, GO Transit, public transit, schools, restaurants, and everydayconveniences. With quick access to Highway 410, commuting and city travel are effortless.Whether you're a first-time home buyer or a savvy investor, this move-in ready gem offers theperfect blend of location, comfort, and value. Don't miss the opportunity to make it yours! (id:61852)
Century 21 Property Zone Realty Inc.
7695 Doverwood Drive
Mississauga, Ontario
Bright & spacious 3-bedroom semi-detached home on a premium corner lot in a top-rated schoolneighbourhood. Features a functional layout with large living, dining & family rooms, upgradedkitchen, new pot lights and zebra blinds. Primary bedroom with ensuite; two additional bedroomswith Jack & Jill washroom. Sun-filled home with large front and backyard. Shared laundry.Parking for 2 cars (1 garage + 1 driveway). Basement not included. Prime location walk toLisgar GO, ZUM bus, major plazas, and minutes to Hwy 401 & 407. (id:61852)
Century 21 Property Zone Realty Inc.
802 - 44 Longbourne Drive
Toronto, Ontario
Spacious And Clean 2 Bedroom Unit With Parquet Flooring. Additional Small Area For Office Setup. Great Location Near Mall, Parks And Schools, Close To Transit. Large Balcony With Fantastic View Of The City. Price Includes All Utilities Including Cable. Parking and Locker included (id:61852)
Royal LePage Signature Realty
Lph15 - 1100 Sheppard Avenue W
Toronto, Ontario
Welcome to WestLine Condos a luxury development right next to the Sheppard subway! This lower penthouse 1-Bedroom + Den, 2-Bathroom unit offers an unparalleled living experience with its expansive layout, modern finishes, and breathtaking unobstructed views of Downsview Park from your private balcony. Step into a sun-drenched open-concept living space, featuring floor-to-ceiling windows, ~10-ft smooth ceilings, and sleek modern flooring throughout. The gourmet kitchen is designed for modern living, boasting quartz countertops, a stylish backsplash, built-in stainless-steel appliances, and ample cabinet space. Relax on your balcony, where panoramic park views and serene green surroundings create a peaceful retreat. Enjoy state-of-the-art amenities, including a fitness center, lounge, rooftop terrace, and children's playroom. Steps from Downsview Park, you'll have access to nature trails, playgrounds, and sports facilities. The location is unbeatable, steps from the Sheppard West TTC Subway Station, a short walk to the Downsview Go Station, plus Allen Road, and Highway 401 just moments away. Perfect for professionals or families seeking an upscale lifestyle with urban convenience and natural beauty. Don't miss this opportunity to lease a one-of-a-kind Lower Penthouse unit today! (id:61852)
Royal LePage Supreme Realty
81 Beaconsfield Avenue
Brampton, Ontario
Legal basement registered with the city. separate entrance, Ensuite Laundry and Ample storage space one car parking on drive way. Walking distance to shopping Malls, Bus stop and Sheridian Collage. (id:61852)
Homelife Silvercity Realty Inc.
2168 - 95 George Appleton Way W
Toronto, Ontario
Sunny unit on the upper level.. 1 Bedroom and 1 Bathroom Stacked Townhome Backing onto a serene treed view. New Appliances Close to 401/400 and close to many Amenities in walking distance The Humber River Hospital Metro Schools Close to Pearson Airport and Also Yorkdale Mall and TTC (id:61852)
RE/MAX Ultimate Realty Inc.
3006 - 3900 Confederation Parkway
Mississauga, Ontario
Welcome to Mcity, Luxury Living in 1 Br 1 Wr 683 Sqft Living Area. 10 Ft Ceilings, Upgraded Kitchen. Building Amenities such as: A Seasonal Outdoor Skating Rink, 24-Hr Concierge, Private Dining Room with Chef's Kitchen, Event Space, Games Room, Kids Play Zone, State of the Art Gym & Sauna, make you feel hotel like living. A Massive Balcony to Enjoy Mississauga Downtown views and an Outdoor Saltwater Pool & Poolside Umbrellas & a Big Rooftop Terrace Perfect for Entertaining Guests. Just Steps Away from Square l, Sheridan College, Restaurants, Night Life, Living Arts Centre, Cinemas, Public Transit, Celebration Square and Minutes to 401/403. Modern & Luxurious Finishes with Brand New High-Quality Built-In Appliances and An Open Concept Layout. 1 Parking is included and Rogers Smart Homes Technology/Rogers Internet is Included. A Must See!! Current price is for unfurnished but unit is also available furnished for additional cost. (id:61852)
Royal LePage Signature Realty
30 - 92 Baycliffe Crescent
Brampton, Ontario
Absolutely gorgeous end-unit townhouse in the sought-after Mount Pleasant community! Perfect for first-time home buyers or investors. Just steps from the Mt. Pleasant GO Station-leave the car at home and enjoy an easy commute to Toronto. Walking distance to parks, schools, the library, shopping, gyms, Brampton transit and more. This bright, open-concept home features 3 generous bedrooms, a spacious great room, dining area with walkout to a balcony (ideal for BBQs!), and a galley kitchen overlooking the living space. Enjoy recent upgrades including pot lights, hardwood flooring, 5" baseboards, solid oak stairs, flat ceilings, fresh paint, and a renovated ensuite washroom in the primary bedroom. Added conveniences include a smart lock and Google Nest doorbell. A fantastic opportunity to own in a prime location-truly move-in ready! (id:61852)
Homelife/miracle Realty Ltd
3 - 521 Browns Line
Toronto, Ontario
Bright and Beautiful one bedroom unit with a functional layout. It was recently renovated. Modern Light Fixtures and Windows Coverings. Laminate floors throughout. Location is Minutes From the Hw 427, Gardiner Express, GO Station, TTC, Sherway Gardens Mall, Lake Front & More! Vacant and Ready To Move In At Anytime. One Parking Space Available for an additional $150/month (id:61852)
Harvey Kalles Real Estate Ltd.
4 - 2639 R Dundas Street W
Toronto, Ontario
Welcome to 2639 R Dundas St Unit 4, Newly custom built 2600 Sq Ft sophisticated luxury End unit townhouse tucked just behind Dundas on a private lot with only 4 units. Features rooftop deck of 356 Sq Ft with skyline/CN tower views, a private backyard and a glass balcony off the kitchen to enjoy the outdoors. Refined craftsmanship and superior high-end finishes throughout sure to impress, featuring an open floor plan, sleek custom made 15 ft kitchen 9x3 ft quartz island with waterfall feature , Riobel touchless faucet, floor to ceiling windows. Airy bright family room with large window, media wall, fireplace and open shelves. Master bedroom retreat with floor to ceiling windows, custom accent wall, 12x5 walk-in closet with custom built in cabinets, Spa like bath features deep whirlpool tub, glass shower with waterfall, smart touchless toilet/bidet, and heated floors. Bedrooms 2&3 both have custom double built in closets and share a 4-pc bath. Glass railings on all levels, open staircase, 12 feet ceilings on main, 10 feet on second, and 9 feet on third. Skylight over staircase brings natural light to all levels. Welcoming foyer with 6x4 ceramic tiles heated floors, floor to ceiling closet/cabinets and direct access to a 220 sq foot garage. Impressive ground level recreation room with custom accent wall, 12 foot ceilings, 3pc bath, with direct access to private backyard. This room would also suit a home office, gym or nanny suite. These are just some of the exceptional features of this home, full list on feature sheet. Prime Junction Located within a short walk to Bloor subway and GO Train line to Downtown or Airport, and just minutes to Roncesvalles Village, High Park, and Bloor West Village shops, restaurants and great school district. Truly unique opportunity and great value that's almost impossible to find for a newly built home of this size in a prime Toronto west location. (id:61852)
RE/MAX West Realty Inc.
48 Maplehurst Crescent
Barrie, Ontario
Are You Looking For A Move-in-ready Home That Feels Bright, Updated, And Instantly Welcoming? This Charming Home Might Be Exactly What You've Been Hoping To Find. From The Moment You Step Into The Sun-filled Foyer--With Its Double Doors, Big Closet, And Direct View To The Backyard-You Get An Immediate Sense Of How Well This Home Has Been Cared For. The Main Floor Opens Up Beautifully With An Airy, Open-concept Living, Dining, And Kitchen Space. Pot Lights, Huge Windows, And Wall-to-wall Cabinetry Make The Kitchen A Dream For Anyone Who Loves To Cook Or Just Appreciates Lots Of Storage & Natural Light. Down The Hall You'll Find Three Comfortable Bedrooms, And The Primary Bedroom Even Has Its Own Walkout To A Private Deck--Perfect For Morning Coffee Or Quiet Evenings Outdoors. Head Downstairs & You'll Discover A Fully Finished Lower Level That Feels Like Its Own Retreat. There's A Spacious Bedroom With A W/I Closet & Attached Office Area, Plus A Wonderful Family Room W/ A Gas Fireplace That's Ready For Movie Nights Or Relaxed Weekends At Home. If You Enjoy Spending Time Outside, The Backyard Is Truly Something Special. The Current Owners Love The Privacy, The Gardens, And All The Extras Added In 2021-including The Gazebo, Greenhouse, And Custom Shed. Whether You Love To Garden, Entertain, Or Just Unwind, This Yard Really Delivers. With Updates Like Newer Windows (2020), Patio Door (2025), S/S Appliances, Gas Stove, Range Hood (2021), A Newer Driveway (2023), Garage Door Opener (2022), And The Bonus Of Being A Smoke-Free Home, You Can Settle In Comfortably From Day One. Located Close To Parks, Schools, Shopping, And Just A Short Walk To Bayfield, This Home Fits Perfectly For Anyone Wanting A Convenient Location Without Sacrificing Quiet Living. If You've Been Searching For A Place That's Truly "Move-in Ready" And Full Of Warmth And Personality, This One Is Absolutely Worth Seeing. Come Take A Look-You're Going To Feel Right At Home The Moment You Walk In. (id:61852)
Lpt Realty
25 Macintyre Lane
Ajax, Ontario
Welcome to 25 Macintyre! These Towns were built just east of the glades of Duffins Creek, toward the Northwest edge of Ajax. Your unit is centred in your private ~3.5 acre quiet condo cul-de-sac, w/ visitors parking! Both yards are landscaped, peacefully blending stone with greenery; Zen from your raised porch and soak some sun, or step into ~1300 sqft of home, where sunlight kisses your staircase through an upper window. Your kitchen is back-splashed, stone-topped, and outfitted w/ modern appliances. Cozy-up in your Family-Dining room, delicately & naturally lit by northern exposure. Ready to rest? Rise to your upper level where your Primary boasts a bay window for warm sunbaths until sundown. Curious about condo maintenance? Water use (~$50/month/person) is included! Therefore priority plowing & landscaping may be the most affordable in Durham! Only 1 or 2 of these gems are offered each year; Please don't miss this one! (id:61852)
Right At Home Realty
17 Bellefond Street
Vaughan, Ontario
Welcome to 17 Bellefond Street, a beautifully upgraded home located in the prestigious community of Kleinburg. This property features a two-car garage & a private driveway accommodating up to four vehicles, offering both convenience & excellent curb appeal. The home offers over 2,700 square feet of thoughtfully designed living space and showcases smooth ceilings throughout, 10-foot ceilings on the main floor, and 9-foot ceilings on both the second floor and basement, creating a bright and spacious atmosphere. The main floor showcases an open-concept layout with a Great Room, gourmet kitchen, and dining area, ideal for everyday living and entertaining. The gourmet kitchen is highlighted by an oversized 10-foot centre island, custom navy shaker cabinetry with brass hardware, and a built-in coffee station. A grand 20-foot foyer with elegant custom wainscoting creates a stunning first impression, while coffered ceilings add architectural character to the main level. Engineered hardwood flooring runs throughout the main floor and upper hallway, complemented by oversized baseboards on the main and second floors. The second floor offers a custom-designed primary retreat featuring a walk-in dressing room with separate his-and-hers custom closets & a luxurious spa-like five-piece ensuite. The home features four spacious bedrooms in total, each with large closets, abundant natural light, along with three well-appointed bathrooms. The unspoiled basement features 9-foot ceilings and offers excellent potential to extend living space, add storage, and includes a cold cellar. Additional upgrades include a functional laundry/mudroom with custom cabinetry, quartz countertops, and a deep utility sink, as well as extensive upgrades throughout such as upgraded flooring, wrought iron pickets, pot lights, custom lighting and fixtures & a statement custom fireplace. This stunning property is ideally situated minutes from Hwy 427, premium shopping, scenic parks & historic Kleinburg Village (id:61852)
Sutton Group Old Mill Realty Inc.
295 Old Weston Road
Toronto, Ontario
Sem-Detached, 2 Storey Home (1095 Sq'). Located In The Weston-Pellam Park Neighbourhood. Currently Set Up For Multi-Generational Living. Functional Basement Unit With Ceramic Flooring & Pot Lights. Quiet Street With Residential Fell. Easy Access To TTC, Restaurants, Historic Sites & All Of The Retail Convenience Of The Stockyards. Short Walk To "The Junction" With An Abundance Of Restaurants, Retail & Cafes, Parks & Schools. (id:61852)
RE/MAX Hallmark Realty Ltd.
511 - 150 Dunlop Street E
Barrie, Ontario
Top 5 Reasons You Will Love This Condo: 1) Ideally located condo in downtown Barrie situated directly across from Kempenfelt Bay, providing quick and easy access to an array of community amenities, including a sandy beach, waterfront trails, McLaren Art Centre, library, restaurants, and public transit just steps from your front door 2) Sun-drenched corner unit filled with natural light, offering picturesque views of Lake Simcoe and the city skyline, creating an open and airy atmosphere throughout 3) The sought-after Riviera model unfolds across 986 square feet, offering two bedrooms and two bathrooms; whether you're enjoying quiet mornings at home or hosting friends, the layout feels both welcoming and effortlessly livable 4) The open-concept kitchen was thoughtfully re-imagined in 2021 with refaced cabinetry, under-mount lighting, newer countertops, and an updated sink, creating a move-in-ready space 5) Additional conveniences include in-suite laundry, underground parking, a storage locker, and access to impressive building amenities, including an indoor pool, sauna, hot tub, exercise room, party room, and library/games room. 986 fin.sq.ft. (id:61852)
Faris Team Real Estate Brokerage
15 Winters Crescent
Collingwood, Ontario
This stunning end-unit townhouse offers one of the largest floor plans available, delivering exceptional space, light, and upgrades throughout. With three bedrooms and four beautifully finished bathrooms, this home combines modern design with everyday comfort in a layout that truly lives like a detached.The main living space is bright and inviting, enhanced by wide plank hardwood floors, upgraded lighting, and a sleek electric fireplace that creates the perfect focal point. The fully upgraded kitchen is designed to impress, featuring granite countertops, a granite backsplash, a large center island, and premium appliances including a gas range, making it ideal for both entertaining and daily living. Upstairs, two generously sized bedrooms easily accommodate king-size beds and each offers a private ensuite, creating a rare and luxurious dual-primary suite layout. The third bedroom has a walkout to the backyard and provides flexibility for guests, whether you're here to ski, or golf, or a home office, or extra space for family living.As an end-unit, this home enjoys extra windows, added privacy, and a more open feel, setting it apart from the rest. From the thoughtful upgrades to the spacious design, every detail has been carefully selected to elevate the living experience. This home was meant to be lived in and enjoyed.A beautiful turnkey opportunity in one of Collingwood's most desirable communities, this is townhome living without compromise. (id:61852)
RE/MAX Experts
58 Tudor Crescent
Barrie, Ontario
Welcome to your dream home, a beautifully finished 4-bedroom + den residence w approx. 3300 sq ft of finished living space, s nestled in the highly sought-after, family-friendly Innis-Shore neighborhood. This home perfectly combines comfort, style, and convenience, making it an ideal choice for families looking for their forever home. The main floor offers both functionality and elegance in mind. It features a formal dining room adorned with exquisite hardwood floors. This space seamlessly overlooks the cozy family room, where a charming gas fireplace anchors the area, creating a warm and inviting atmosphere. At the heart of the home is the kitchen, which boasts granite countertops and extensive cabinetry, providing ample storage space for all your culinary needs. You'll love the convenience of the walk-out to a fully fenced yard, and professionally finished patio with inset lighting, making it an ideal space for outdoor dining and entertaining. Additionally, steel roof shingles (2020) with a 50 yr. warranty, adds lasting value and peace of mind for years to come Upstairs, the large primary bedroom is complete with 4-piece ensuite and a generous size walk-in closet. In addition, there are three more bedrooms that provide the space needed for a growing family or hosting guests. The fully finished basement offers a large family room, a full 3-piece bathroom, and storage space. An additional private room can serve as an office, den, or extra bedroom/guest suite, making it an incredibly versatile area to suit your family's needs.This lovely home is within walking distance to parks and schools. The superb Innis-Shore location offers convenient proximity to many amenities and attractions, including family community facilities, the famous Simcoe beaches, sought-after ski hills and resorts, and renowned Friday Harbour Yacht Club, ensuring everything you need is accessible from your very own neighborhood. Make this beautiful house your new home. (id:61852)
Main Street Realty Ltd.
54 Gore Drive
Barrie, Ontario
WELCOME TO 54 GORE DRIVE - A RARE OPPORTUNITY TO OWN A BEAUTIFULLY UPGRADED 3+2 BEDROOM CORNERLOT HOME WITH AN INGROUND POOL, SITUATED ON A LARGE, PRIVATE LOT IN ONE OF BARRIE'S MOST DESIRABLE AND FAMILY-FRIENDLY NEIGHBOURHOODS. THIS HOME OFFERS THE PERFECT BLEND OF SPACE, STYLE, AND LOCATION, MAKING IT IDEAL FOR GROWING FAMILIES AND ENTERTAINING. THE MAIN LEVEL FEATURES A BRIGHT AND FUNCTIONAL LAYOUT WITH UPGRADED HARDWOOD FLOORING, NEWLY INSTALLED POT LIGHTS THROUGHOUT THE MAIN FLOOR, AND AN UPDATED STAIRCASE THAT ADDS A MODERN TOUCH. THE FULLY RENOVATED KITCHEN IS A SHOWSTOPPER, COMPLETE WITH PORCELAIN COUNTERTOPS, MODERN CABINETRY, POT FILLER, RANGE HOOD, GAS FLAME STOVE, AND NEWER APPLIANCES INSTALLED. THE OPEN-CONCEPT DESIGN FLOWS EFFORTLESSLY INTO THE LIVING AND DINING AREAS, PERFECT FOR EVERYDAY LIVING AND HOSTING. UPSTAIRS, THE HOME OFFERS A LARGE PRIMARY BEDROOM FLOODED WITH NATURAL LIGHT, FEATURING A RECENTLY RENOVATED 4-PIECE ENSUITE AND A WALK-IN CLOSET, CREATING A PRIVATE RETREAT. THE TWO ADDITIONAL BEDROOMS ARE GENEROUS IN SIZE, OFFER ABUNDANT NATURAL LIGHT, AND PROVIDE FLEXIBLE USE FOR FAMILY, GUESTS, OR A HOME OFFICE. THE FINISHED BASEMENT ADDS TWO ADDITIONAL BEDROOMS, VINYL FLOORING, AND A RENOVATED LAUNDRY ROOM, MAKING IT IDEAL FOR EXTENDED FAMILY OR MULTI-GENERATIONAL LIVING. STEP OUTSIDE TO A GORGEOUS BACKYARD WITH INGROUND POOL, PERFECT FOR SUMMER ENTERTAINING AND RELAXATION. RECENT UPGRADES INCLUDE MOST WINDOWS REPLACED IN 2021, ROOF REPLACED IN 2021, NEW AC, FULL HOUSE PAINT, AND MORE. SOLAR PANELS GENERATE APPROXIMATELY $400/YEAR IN INCOME, WITH CONTRACT TO BE TRANSFERRED TO THE BUYER. LOCATED IN A QUIET AND PEACEFUL COMMUNITY, WITHIN WALKING DISTANCE TO FERNDALE WOODS, SCENIC TRAILS, AND TOP-RANKING SCHOOLS, AND JUST MINUTES TO ALL AMENITIES, HWY 400, DOWNTOWN BARRIE, AND LAKE SIMCOE. A TRUE TURN-KEY HOME THAT DELIVERS ON SPACE, LOT SIZE, UPGRADES, AND LIFESTYLE- DON'T MISS THIS EXCEPTIONAL OPPORTUNITY (id:61852)
Save Max Superstars
246 Mckenzie Drive
Clearview, Ontario
Welcome to your next cozy nest in the heart of Stayner! 2024 built detached home. Perfectly situated in a peaceful small-town setting, this stunning residence offers the ideal blend of modern comfort and charming community living. This beautifully designed home features 3 spacious bedrooms and 3 bathrooms, thoughtfully laid out for everyday comfort and functionality. At the heart of the home is a traditional kitchen equipped with brand-new appliances, ready for you to create cherished family meals. Just off the kitchen, a sun-filled breakfast nook provides the perfect space to enjoy your morning coffee or quiet meals with loved ones. Beyond the inviting interiors, this home offers an exceptional lifestyle. Outdoor enthusiasts will love the proximity to Duntroon Highlands and Highlands Nordic, offering year-round activities such as golfing, cycling, skiing, snowshoeing, and fat-biking. When summer calls, Wasaga Beach is just a short drive away for sun-soaked days by the water. Take a leisurely stroll along Stayner's historic Main Street, where you'll find cozy cafés, ice cream shops, and unique décor boutiques, all set within a friendly, welcoming atmosphere. Enjoy beloved community events like Music, Market & Park It, the Kinsmen Duck Races, Trail Tunes, and Tulip Days BBQ. Stayner is also known for its beautiful parks, waterways, and charming Edwardian architecture, making it a vibrant place to call home. This isn't just a house-it's a lifestyle. Serene, modern, and surrounded by both adventure and tranquility, this exceptional home is waiting for you. Why simply live somewhere when you can truly live well? (id:61852)
RE/MAX West Realty Inc.
28 Raymond Crescent
Barrie, Ontario
Top 5 Reasons You Will Love This Home: 1) Enjoy an abundance of natural light thanks to the oversized patio doors off the kitchen and dining area, while the effortless indoor-outdoor flow is perfect for keeping an eye on kids or pets, hosting summer barbeques, or simply stepping outside for fresh air 2) Discover the fantastic perk of the fully finished basement, including a private one bedroom setup complete with its own 2-piece bathroom, creating an ideal space for overnight guests, an independent teen, a roommate, or even a quiet home office away from the main living areas 3) Retreat to the upper level offering two comfortably sized bedrooms, each featuring great natural light and ample closet space, while the home's layout makes the most of every square foot, delivering warm, functional living without any wasted space 4) Step outside to a spacious backyard enhanced by a well-sized deck and a built-in privacy wall, a perfect setting for outdoor entertaining, quiet morning coffees, or peaceful evenings spent unwinding 5) The kitchen provides a smart, functional design with ample cabinetry and clear sightlines overlooking the backyard and living room. 1,021 above grade sq.ft. plus a finished basement. (id:61852)
Faris Team Real Estate Brokerage
7 Caroline Street E
Clearview, Ontario
Opportunity in the Heart of Creemore! Situated in a prime downtown location, this 2-bedroom, 1-bath home is filled with potential. Directly across from the weekend Farmers Market and the Village Green, home to concerts, community gatherings, and events, youll be right at the center of it all. Just steps from cafés, boutiques, and the vibrant village core, this property offers an unbeatable setting to reimagine and create your dream home in one of Ontarios most charming communities.The home itself is ready for a fresh vision and some TLC, making it the perfect canvas for buyers who see the value in location and the possibilities in transformation. With the right updates, this property could become a true gem in the heart of Creemore. (id:61852)
RE/MAX Hallmark Chay Realty
49 Donald Ingram Crescent
Georgina, Ontario
Luxury modern 4 bedroom , 4 bathroom double garage detached home with approximately 3000 S.Q.ft . Built by Treasure Hill Development.The main floor fully open living & dining and family room with gas fireplace combined with modern kitchen & breakfast area that give convinence area for living and entertaining. Hardwood through main & second floor, modern kitchen has a large center island with quartzite countertop & top-of-the-line appliances. large windows all covered with custom-made curtains. The home has a Genius system (will be activated when there is Wi-Fi access).Second floor with 4 bedrooms, ensuite bathrooms and large closets, master suite is a true sanctuary offering a 6 piece ensuite for ultimate relaxation and a generously sized closets .new developed community in north keswick has easy access to beaches, parks, school , restaurants, shopping center and HYW 404. the home is ready to move in when ever you are ready. (id:61852)
Right At Home Realty
