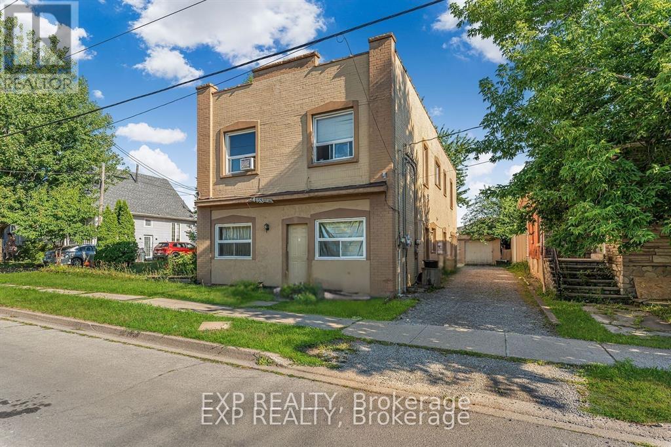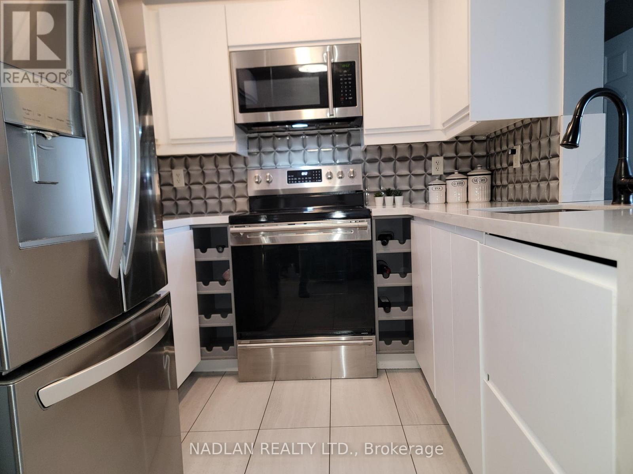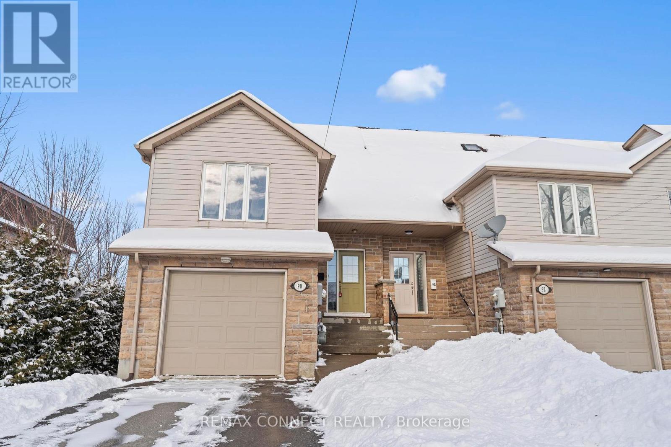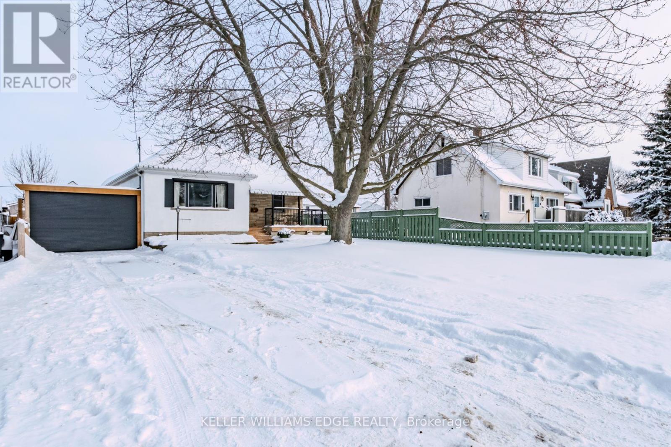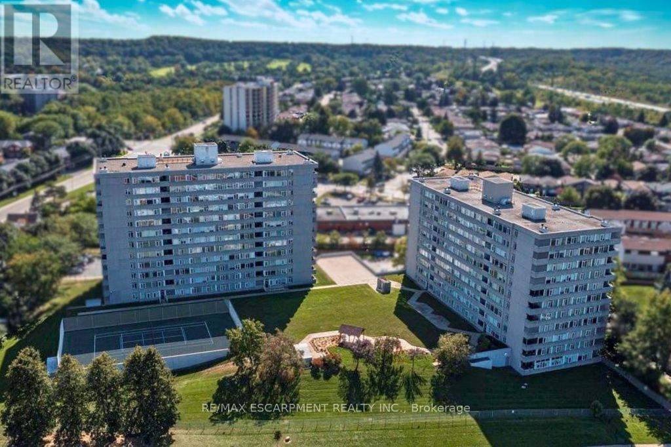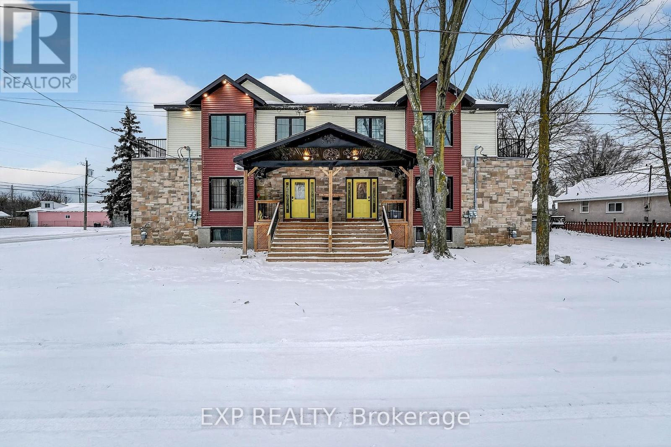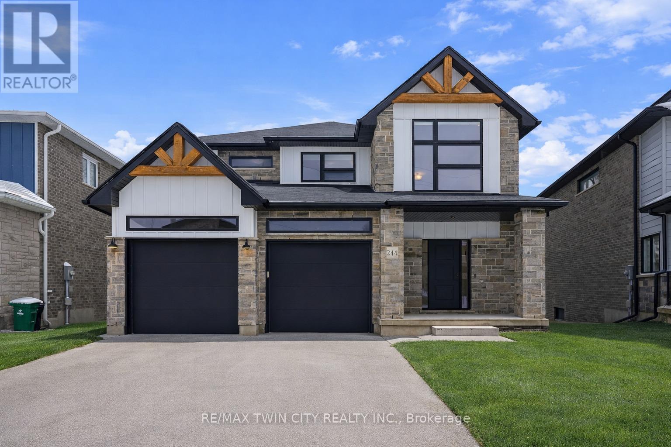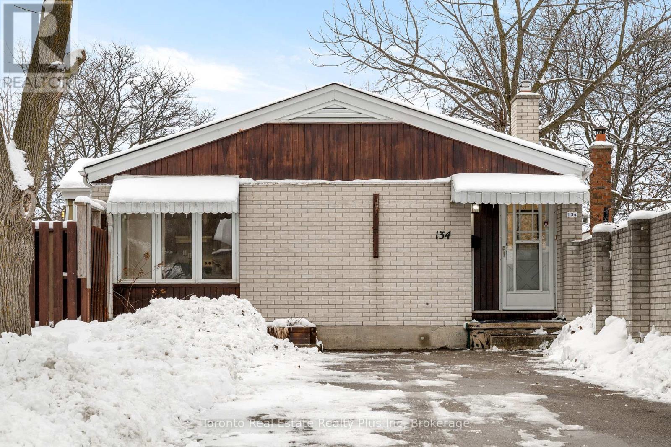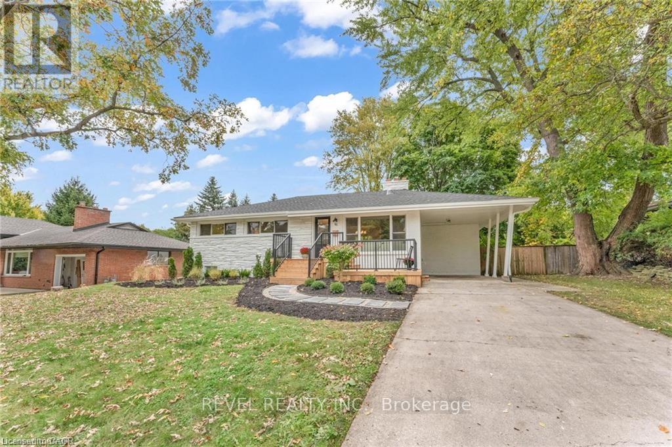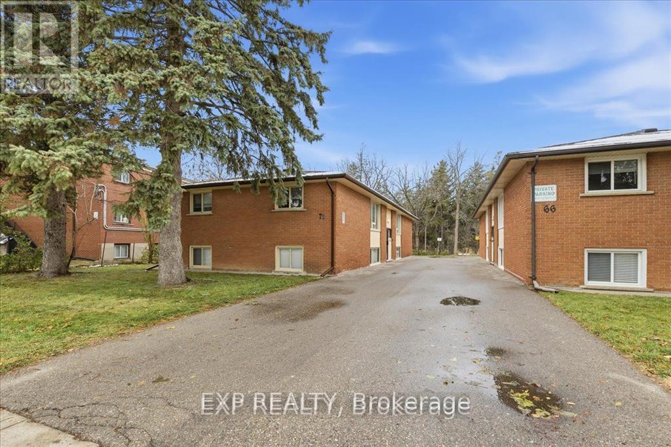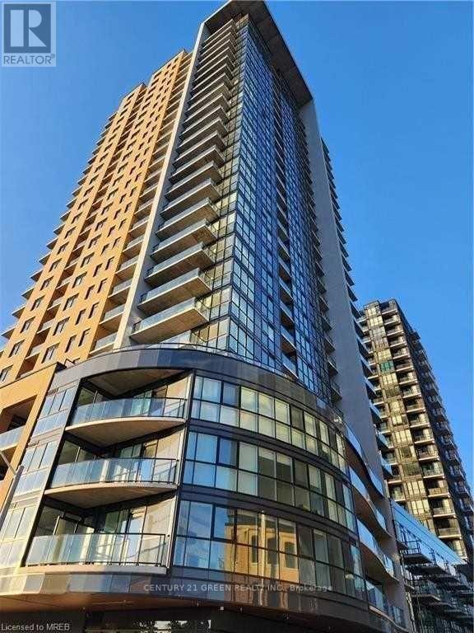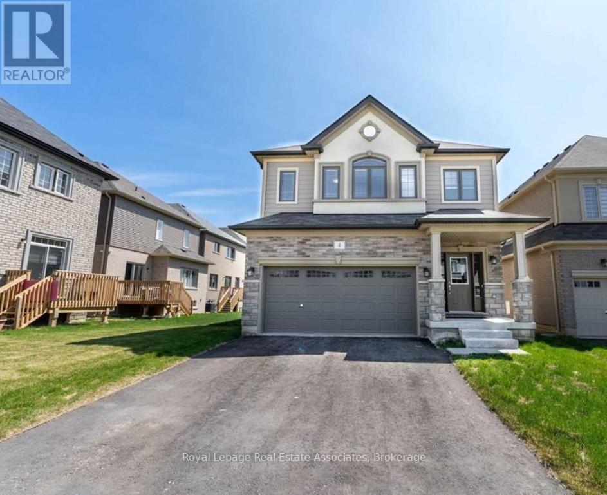4553 Ferguson Street
Niagara Falls, Ontario
This well-maintained four-unit multi-family building in the heart of Niagara Falls offers a turnkey investment with strong in-place income. Fully tenanted at or near market rents, the property generates immediate cash flow with a 5.4% cap rate at the asking price. Each unit is separately metered for hydro, with tenants responsible for their own utilities, minimizing operating costs. Recent upgrades include a new boiler heating system installed two years ago and a flat roof just over ten years old, both contributing to reduced near-term capital expenditures. The owner has kept the building in good condition, refreshing units upon turnover to maintain quality and tenant appeal. Situated in a quiet neighbourhood, this asset combines low-maintenance operations with long-term value retention, making it an ideal opportunity for both seasoned investors and those entering the market. (id:61852)
Exp Realty
615 - 39 Oneida Crescent
Richmond Hill, Ontario
Welcome to 39 Oneida Unit 615 in Richmond Hill. Step into a condominium that's more than just a place to live-it's a statement of pride, comfort, and elevated living. Designed for those who appreciate quality, style, and convenience, this residence offers the perfect blend of modern elegance and everyday functionality. Whether you're hosting guests or enjoying a quiet evening, you'll feel proud to call this space your own. . Bright and Open Concept living/Dining area, with Split model condominiums with two bedrooms, Master bedroom with walk in closet, Ensuite four pcs bathroom. The second bedroom with Double closet. the two bathrooms with vanities with Quartz counters, One Bathroom with TOTO Bidet. Upgrade and renovated modern kitchen with breakfast-bar, Stainless steel appliances. Fresh modern paint. In suite washer and dryer Laundry. Laminate floor in Living/dining master bedroom and bedroom. Unobstructed view North from Open balcony, underground one parking and one locker. Walking distance to Red Maple elementary Public school, you can see the school from the living room and the balcony. In the area Langstaff Go Station, Viva Transit, Highway 407, Highway 7, Hillcrest Mall, Walmart, Canadian Tier, Staples, Winners, Home Depot, Movie Theatre, Community Centre, Restaurants, Parks (id:61852)
Nadlan Realty Ltd.
90 Munroe Street
Cobourg, Ontario
Welcome to this beautifully maintained, sun-filled 3-bedroom townhouse in Ontario's "Feel Good Town" of Cobourg, where comfort meets convenience. Designed for those seeking a fully furnished, turnkey lifestyle, this modern home is ideal for professionals, insurance stays, relocations, families, and anyone craving an effortless move-in experience. The home features a newly renovated, contemporary kitchen with abundant cabinetry, perfect for everyday living and entertaining. Enjoy two full washrooms, a private second-floor primary retreat with a full ensuite, offering the perfect escape for rest, privacy, and relaxation. The open-concept main living area is flooded with natural light, creating a warm and welcoming atmosphere throughout. The walkout basement with oversized windows provides incredible flexibility-with space for an additional bedroom, home office, or secondary living space. Parking is simple and convenient with a 1-car garage plus driveway parking. Thoughtfully furnished from top to bottom, this home is perfectly suited for corporate stays, relocations, insurance accommodations, or lifestyle renters who value quality, comfort, and style-without the hassle of furnishing. Located in a desirable Cobourg neighbourhood close to the waterfront, shops, restaurants, transit, and everyday amenities, with quick access to Hwy 401 (7 minutes) and approximately 45 minutes to the GTA. Just bring your suitcase and enjoy a lifestyle of ease, space, and sunshine. (id:61852)
RE/MAX Connect Realty
79 Wood Street
Brantford, Ontario
Welcome to 79 Wood Street in Brantford. This thoughtfully updated 3 bedroom, 1 bathroom home is truly move in ready. Enjoy a stunning eat-in kitchen featuring brand new stainless steel appliances, a dedicated coffee and espresso bar, and an abundance of natural light pouring into the dining area. Situated on a fully fenced 53x133 foot lot, the spacious yard is perfect for outdoor activities, entertaining and family enjoyment. The driveway features a retractable roll shutter offering flexible use as a secure play area or parking space. This home is packed with tech upgrades including front automatic roll-down privacy screen. The unfinished basement provides a blank canvas ideal for future living space, a kids play area and additional storage. A heated detached garage with vaulted ceilings offers plenty of room for hobbies, tools and seasonal storage or home gym. Located steps from Wood Street Park with quick highway access for commuters. Approximately 25 minutes to Hamilton and 35 minutes to Burlington. A fantastic opportunity in a convenient, family friendly location. (id:61852)
Keller Williams Edge Realty
402 - 40 Harrisford Street
Hamilton, Ontario
We've got the view! Welcome to Harris Towers! This rarely offered 3 bed, 2 full bath CORNER unit offers 1245sq ft of bright, airy living with stunning Escarpment views from every room and private South facing balcony. Large principal rooms, an open-concept living/dining area, stunningly renovated kitchen (2016), and hardwood flooring throughout. Carpet free! The oversized primary bedroom features a gorgeous 3 piece ensuite, complete with beautiful glass and tile shower plus a walk-in closet. Two generous sized bedrooms, a pretty 4 pc bath, in-Suite laundry and PLENTY of closet space complete this home. Located in a quiet, well-maintained building brimming with top-tier amenities such as an indoor saltwater pool, sauna, fitness rm, library, party rm, billiards rm, workshop, car wash (with vacuum!) and pickleball courts. Nestled among mature trees and greenspace with easy access to the Red Hill Valley Parkway, trails, schools, shopping, and transit. Easily hop onto the Red Hill Valley Pkwy, QEW & Hwy 403. Includes one underground parking space & Large locker. (id:61852)
RE/MAX Escarpment Realty Inc.
664 King & 24 Charles Street
Port Colborne, Ontario
Exceptional new-build, Sixplex offering a rare blend of strong cash flow and modern luxury. This turnkey investment delivers a solid 6.00% cap rate on entry, based on conservative CMHC underwriting metrics. The asset was built as two triplexes with an adjoining wall, both featuring generously sized, well-designed units, highlighted by a three-bedroom, two-storey main unit with high-end finishes, contemporary luxury design, and an expansive ~600 sq. ft. primary bedroom, inclusive of a walk-in closet and ensuite bathrooms. The additional two units offer functional, spacious layouts, with one below-grade unit and one side-entry unit, providing excellent rental versatility. All units feature in-suite laundry and AC for a more premium feel. The property offers ample on-site parking, accommodating more than two spaces per unit, with flexibility for larger vehicles or additional storage. The asset is currently operating with Airbnb use, creating added income potential where permitted. Utilities are structured on a practical equal-billing system, with the main unit responsible for 50%, the side unit 30%, and the basement unit 20%, per property, supporting efficient cost recovery and predictable operating expenses. Turnkey, scalable, and built for performance, this is a rare new-build investment that delivers on both income and quality. (id:61852)
Exp Realty
244 Otterbein Road
Kitchener, Ontario
Welcome to 244 Otterbein Road: Luxury Living with a Style of Its Own. Here are the top 10 reasons to make this house your forever home: 1. Custom-Built by Ridgeview Homes: This meticulously crafted Home Built in 2021, showcases thoughtful design and premium finishes throughout. 2. No Rear Neighbours: Backing directly onto a serene greenbelt that provides privacy and stunning natural views year-round, creating a peaceful retreat. 3. Elevated Deck with Sleek Glass Railings: The extra wide 8ft sliding Door off the dinette Takes you to deck that serves every purpose: Whether hosting gatherings, enjoying morning coffee or relaxing. 4. Fully Finished Walkout Basement: The professionally finished walkout basement is thoughtfully designed to mirror the quality of the main level featuring 9ft ceilings, premium flooring, gas fireplace, 4pc bathroom, Spacious Rec area and roughed in wet bar/kitchenette, blending indoor/outdoor living effortlessly. 5. Bright, Open-Concept Main Floor with 9ft Ceilings: The inviting family room, centered around a gas fireplace, creates an elegant space. 6. Chef-Inspired Kitchen: Featuring quartz countertops, stainless steel appliances, a large center island and upgraded designer lighting. 7. Luxurious Upper-Level offering 4 spacious bedrooms, 2 spa-inspired 5pc bathrooms and a versatile upper lounge area that can easily be converted into a 4th bedroom and Seller is willing to add that at no extra cost to the buyer. 8. Premium Finishes Throughout: No detail was overlooked, from engineered hardwood flooring to enlarged garage interior and lawn sprinkler system, every finish reflects quality and premium design. 9. Fully Fenced Backyard: The backyard offering a safe space for children and pets while backing onto protected greenspace. 10. Prime Location: Perfectly situated minutes from highways, top-rated schools, public transit, trails and shopping, this home checks every box. This is rare find, Book your private showing today and make it yours. (id:61852)
RE/MAX Twin City Realty Inc.
134 Pepperwood Crescent
Kitchener, Ontario
Welcome to 134 Pepperwood Crescent - Where Function Meets Family. You've been looking for that just-right space-the one with enough room for everyone, yet still warm, manageable, and completely your own. Welcome to 134 Pepperwood Crescent, where your next chapter begins with comfort, space, and endless opportunity. This charming, detached bungalow offers four bedrooms, a rare six-car driveway, and an inviting layout perfect for growing families. From the moment you step inside, you'll feel the warmth of a home that's been loved-where kids can be kids, routines flow smoothly, and there's always space to breathe. The oversized kitchen is the heart of the home-ideal for meal prep, baking together, or just sharing your day over coffee. It opens to a bright living and dining area, perfect for everything from after-school chaos to quiet evenings with loved ones. The primary bedroom offers privacy, complete with a 3-piece ensuite and a full wall of closet space for your peace of mind. Downstairs, the spacious basement is a true blank canvas. Use it for a rec room, play zone, gym, or future in-law suite-with a fourth bedroom already in place, the flexibility is unmatched. There's even potential for a granny suite or duplex conversion, giving you options as your family's needs evolve. Outside, the fenced backyard is ready for pets, play, and all-season connection-whether it's catching snowflakes or hosting summer BBQs. Located in a quiet, family-friendly neighbourhood close to schools and shopping, this home offers practicality and promise at a price point that makes sense. Everything about 134 Pepperwood Crescent is designed to support your family-not just for today, but for years to come. (id:61852)
Toronto Real Estate Realty Plus Inc
95 Seneca Drive
Hamilton, Ontario
Welcome to the popular and charming Old Meadows neighbourhood in Ancaster! This spacious bungalow features a fantastic layout, stunning updated kitchen and bathroom, 3 bedrooms on the main floor, hardwood floors throughout the main level along with large windows filling the home with natural sunlight. A walk-out from the dining room leads to a large backyard, perfect for building family memories or weekend entertaining with friends. Nestled on a LARGE 80' x 120' lot, you're just a short distance from the Old Ancaster Village charm and amenities while having easy highway access and minutes to Meadowlands Shopping Centre. This updated bungalow includes a separate entrance to the basement with a second kitchen AND separate laundry room as well as two additional bedrooms. A must-see property! (id:61852)
Revel Realty Inc.
72 Barbara Crescent
Kitchener, Ontario
An exceptional opportunity for investors or owner-occupants, 72 Barbara Crescent offers a superior unit mix of three two-bedrooms and one three-bedroom, generating a 5.6% cap rate with additional upside. Major capital items are complete, including a 2021 roof, 2020 windows, electrical split with copper wiring and breaker panels (2021), and full unit renovations with quality finishes. Ideally located near Westmount Rd E and Highway 8, the property sits in a strong rental pocket and offers future development potential on its generous lot-making this a turnkey, income-producing asset with long-term upside. (id:61852)
Exp Realty
708 - 108 Garment Street
Kitchener, Ontario
Welcome to this bright and modern 2-bedroom, 2-bathroom open-concept unit located in a state-of-the-art building in a prime downtown location for sale. This well-designed suite features oversized windows in the living area and one of the bedrooms, allowing for an abundance of natural light throughout. The spacious layout offers generous-sized bedrooms and a comfortable living space, perfect for both relaxing and entertaining. This unit includes one parking spot and access to a full range of premium building amenities, including a roof top pool, rooftop urban park with BBQs, sports court, yoga studio, fitness centre, pet run, and concierge service. Ideally situated just a short walk to the LRT, Victoria Park, and major office buildings including top audit firms, this location offers unmatched convenience for both professionals and urban lifestyle seekers. Don't miss the opportunity. (id:61852)
Century 21 Green Realty Inc.
4 Bilanski Farm Road
Brantford, Ontario
If you are the kind of tenant who takes pride in where you live, this one deserves your attention. Welcome to 4 Bilanski Farm Rd, a place where everyday life feels settled, simple, and comfortable. This 2000-2500 sqft detached 4 bedroom, 2.5 bathroom home is offered for lease as the entire house, giving you space, privacy, and room to breathe. Inside, the layout is bright and functional, designed for family living, quiet evenings, and hosting friends with ease. The main living areas flow naturally for daily routines, while the upstairs bedrooms offer flexibility for children, guests, or a home office. Step outside and enjoy a neighborhood built for real life. Nearby schools such as Bellview Public School, St. Basil Catholic Elementary School, and Assumption College School make mornings easier. Outdoor time is close at hand with Green Lane Sports Complex, Mohawk Park, and Brantford Golf and Country Club just minutes away, offering trails, fields, and open green space. Families will appreciate access to community centers, playgrounds, and recreation programs nearby. Shopping and daily essentials are convenient with Lynden Park Mall, grocery stores, pharmacies, and big box retailers close by. Dining options range from casual local restaurants to well known favorites, while downtown Brantford offers cafés, entertainment, and cultural spots like the Sanderson Center for the Performing Arts. Easy access to Highway 403 and public transit makes commuting simple. Located in a quiet and growing part of Brantford, this home offers more than a place to lease. It offers a comfortable setting to build routines, create memories, and enjoy a well connected community. (id:61852)
Royal LePage Real Estate Associates
