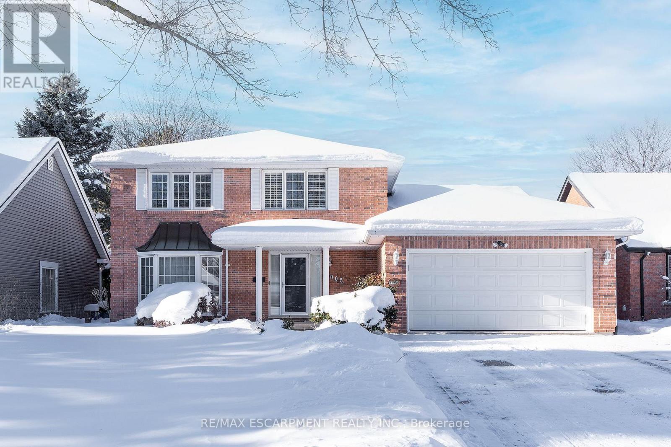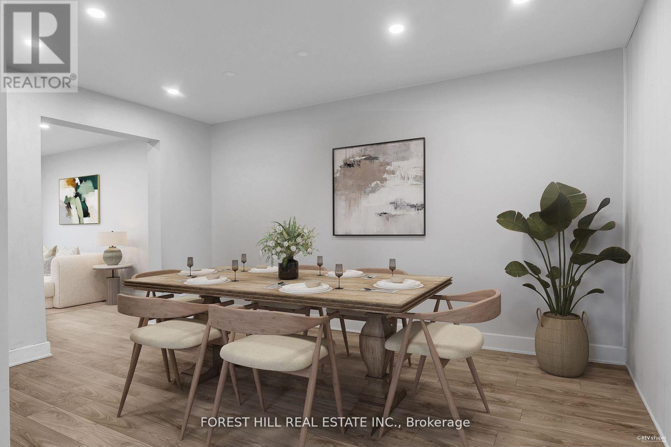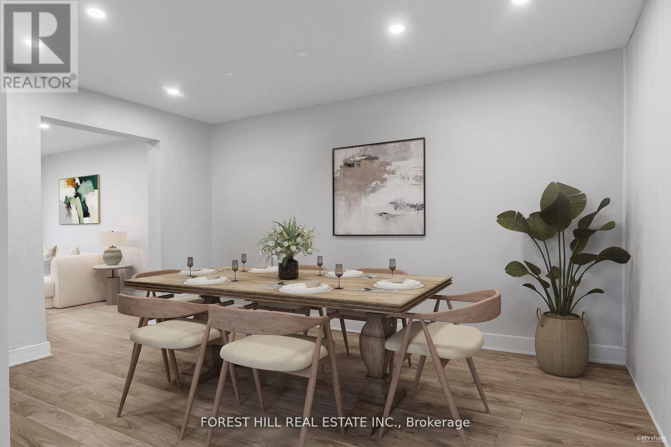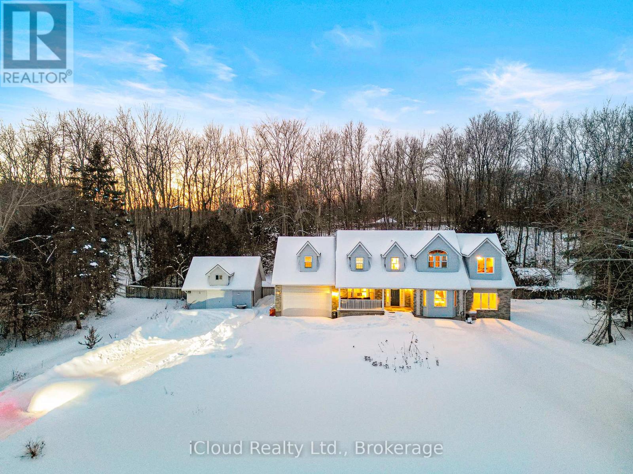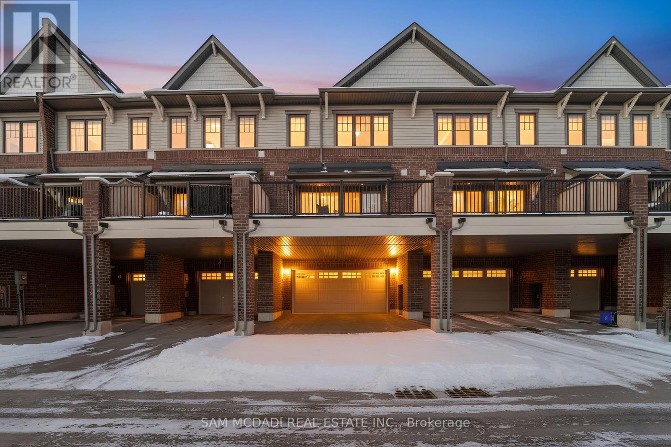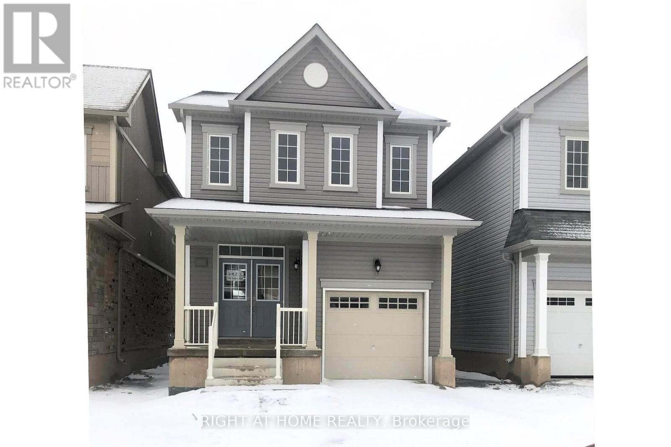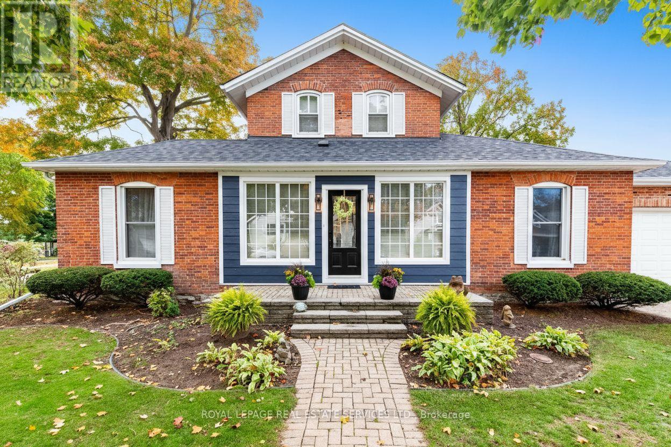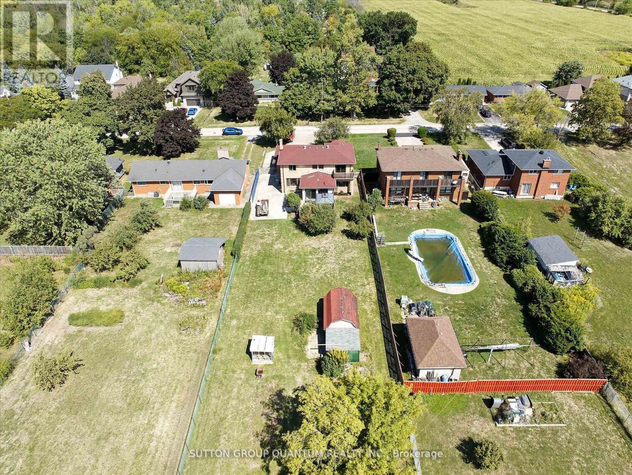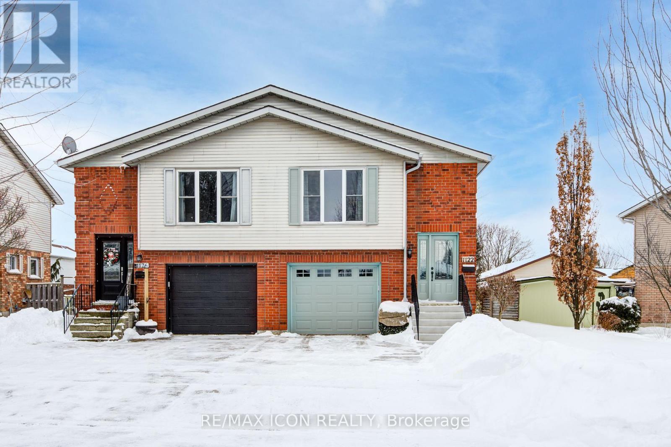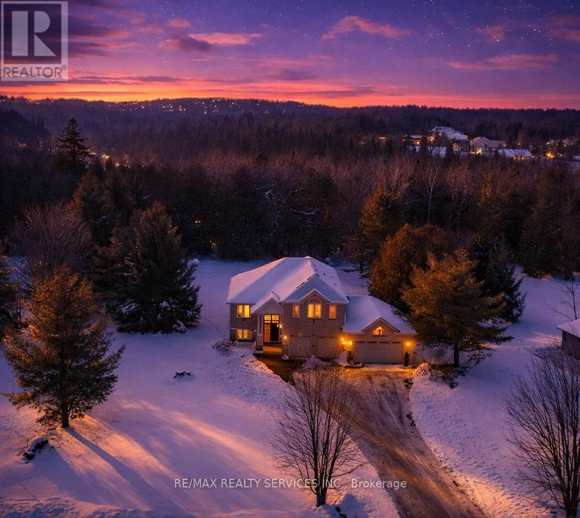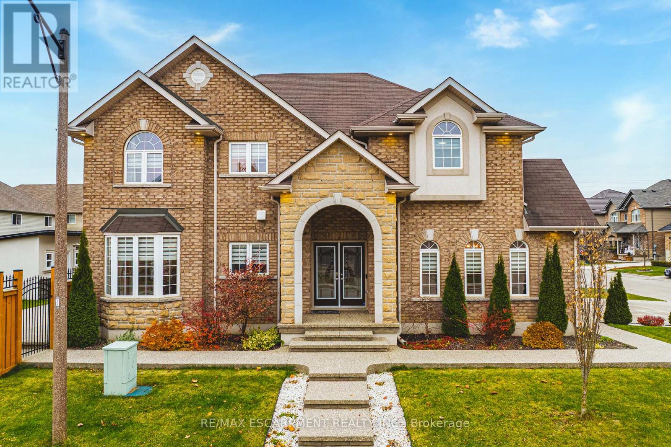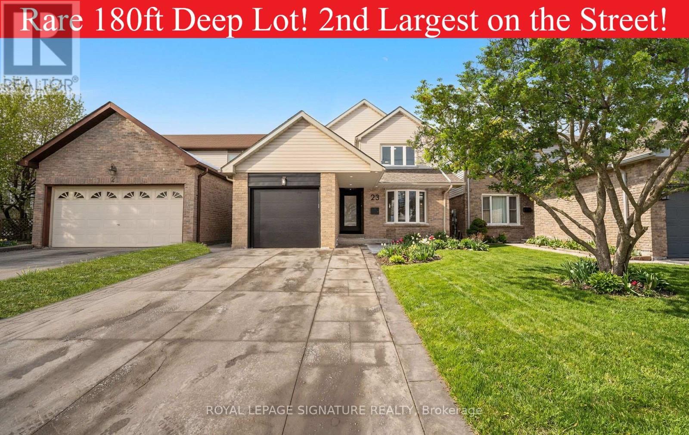6005 Mountaingate Drive
Niagara Falls, Ontario
LOCATION LOCATION LOCATION!!!! This MUST SEE 2 stry with 3+1 bed & 3+1 bath offers over 3000 sq ft of living space. From the moment you drive up you will notice the craftsmanship of this one with the interlocking driveway, all brick build, garage access to the house, separate entrance & new roof in 2024. Inside checks all boxes to make this one HOME. Spacious Liv Rm w/bay window opens to the Din Rm making it perfect gathering spot for family and friends. The Eat-in Kitch offers everything you need with S/S appliances, large island with additional storage added to the already ample cupboard space and plenty of counter space to prep there is also a bonus desk area to allow for homework or a home office situation & access to the backyard. Upstairs offers 3 spacious beds, master w/5 pce ensuite and a 3 pce main bath. It does not stop there the basement with separate entrance offers even more space for the growing family with large Rec Rm, Bedrm and an additional 3 pce bath as well as plenty of storage. The massive backyard offers a large interlocking patio w/gazebo and a shed for all your storage needs. There is also plenty of space for a pool and the kids will still have room to run. All this and just minutes away from the QEW, Niagara on the lake, and many more amenities, highly desirable Niagara neighbourhood. Looking for the HOME FOR YOU? THIS IS IT! (id:61852)
RE/MAX Escarpment Realty Inc.
22 Harvey Street
Hamilton, Ontario
Welcome to 22 Harvey Street, a freehold detached home set on a family-friendly street in the heart of Hamilton's vibrant Stipley South neighbourhood. Just minutes from Gage Park, Tim Hortons Field, Ottawa Street's shopping and dining, public transit, and schools, this location offers both convenience and long-term upside. The home features a spacious, sun-filled layout with three well-sized bedrooms and a full bathroom on the upper level. The main floor includes a comfortable living room, a separate dining area, a powder room and an updated kitchen with walkout access to a fully fenced backyard. Whether you're hosting summer gatherings or planning a future garden suite, this outdoor space offers great flexibility and potential. A full basement provides additional storage and future options to finish for more living space or as a secondary unit. The property has been maintained with essential updates, including newer windows and flooring, while allowing room for customization. This home is ideal for end-users seeking a detached property for themselves, or for investors looking for a reliable addition to their portfolio. A detached garage and on-street parking is available, and low property taxes make ownership even more attractive. With a strong location and versatile layout, 22 Harvey Street offers a solid foundation in one of Hamilton's fastest-growing communities. (id:61852)
Forest Hill Real Estate Inc.
22 Harvey Street
Hamilton, Ontario
Welcome to 22 Harvey Street, a fully renovated detached two-storey home in Hamilton's sought-after Gibson/Stipley South neighbourhood. This bright and inviting residence features three bedrooms, one and a half bathrooms, and an open main floor designed for both comfort and convenience. The living and dining areas flow seamlessly into a refreshed kitchen with generous natural light, while a main floor powder room adds everyday practicality. Upstairs, three well-sized bedrooms and a full bath offer ample space for rest and relaxation. The basement provides additional storage, and at the rear you'll find one outdoor parking space along with a detached garage for storage use. Perfectly located on a quiet residential street, this home offers excellent walkability with a wide range of amenities nearby. Explore the shops and restaurants of Ottawa Street, pick up essentials at the Centre on Barton, or enjoy the greenery of local parks and schools just steps away. Commuters will appreciate easy access to major roads, transit options including the Hamilton GO station, while Hamilton General Hospital and downtown conveniences are only minutes away. A fenced backyard provides a private outdoor retreat, ideal for barbecues, gardening, or simply relaxing at the end of the day. With its modern updates, thoughtful layout, and unbeatable location, 22 Harvey Street is a rare opportunity to lease a charming, updated detached home close to everything you need. (id:61852)
Forest Hill Real Estate Inc.
32 Howe Island Ferry Road
Kingston, Ontario
This stunning Cape Cod impresses from the very first glance, and the experience only gets better once inside. Step through the front door and you're immediately welcomed by the effortless flow of the floor plan. A separate Library/ Office. Spacious kitchen, which opens to a cozy family room with a wood-burning fireplace and an expansive dining room-ideal for both everyday living and entertaining. Spanning the entire length of the back of the home is a sun-room, complete with skylights, and walls of windows. The primary bedroom features a generously sized adjoining entertainment room, perfect for a sitting area, dressing room, or private office. Two additional bedrooms complete the upper level. There is a large den attached to the third bedroom-it is currently being used as an additional bedroom. (id:61852)
Icloud Realty Ltd.
13 - 185 Bedrock Drive
Hamilton, Ontario
Welcome to 185 Bedrock Dr #13, a 3-bedroom, 4-bathroom townhome that functions equally well as a smart investment or a comfortable family home. This property is an established and proven Airbnb revenue generator with an impressive track record of approximately $70K in annual income. With the furniture included, the exact setup that generated these returns is yours, making this a true turnkey opportunity set up for immediate cash flow. Located in the desirable Stoney Creek Mountain community and ideal for investors, owner-occupiers, or those seeking passive rental income. The ground level features a functional foyer and a dedicated office or flexible space, well suited for remote work or guest accommodations. The main living level offers an open-concept kitchen and dining area filled with natural light and direct access to a private balcony. The kitchen is equipped with stainless steel appliances, gleaming countertops, and a centre island, combining practicality with modern style. The adjacent living area is bright and airy, with multiple windows enhancing the open feel. The upper level includes a spacious primary suite with a 3-piece ensuite and walk-in closet, along with two additional well-proportioned bedrooms. Convenient upper-level laundry adds everyday efficiency. Located minutes from the QEW for easy commuting, with Eastgate Square shopping nearby. Close to schools, parks, downtown Hamilton, Stoney Creek waterfront trails, and Fifty Point Conservation Area. Whether you're seeking investment income, a first home, or low-maintenance living, this property delivers. Features include modern finishes, generous storage, ample parking, and a prime location. (id:61852)
Sam Mcdadi Real Estate Inc.
7807 Longhouse Lane
Niagara Falls, Ontario
Endless possibilities - make this home your own!! Welcome to 7807 Longhouse Lane - this bright, detached home features 3 bedrooms, 2.5 baths, and is centrally located in Niagara Falls, close to all amenities. Only 5 years young with Tarion warranty included. The bright foyer welcomes you in, with a spacious closet and 2-pc powder room just down the hall. The main floor offers an open concept floorplan with large windows throughout for plenty of natural light. Kitchen with modern cabinetry and centre island dividing the open concept kitchen/living areas. Newer fridge / stove / dishwasher / washer & dryer included. There is also a walk-out to the newer fully-fenced backyard, all complete for your enjoyment. Heading upstairs, you will find 3 generous sized bedrooms, laundry room, and 4-pc bathroom. The primary bedroom also features a 4-pc ensuite with stand alone soaker tub, perfect for long, relaxing baths. The basement is awaiting your finishing touches - plenty of space to design your own office, entertainment room, or home gym. This home has so much potential and offers you the opportunity to add your personal touch. Located just minutes from all schools, parks, community centre, shopping, restaurants, Walmart, Costco, and much more - come see for yourself all that this home has to offer! (id:61852)
Right At Home Realty
141 Main Street
St. Catharines, Ontario
Welcome to beautiful, historic Old Town Port Dalhousie. Over $120,000 in renovations and upgrades since 2023, set in one of Niagara's most sought-after lakeside communities. This charming neighbourhood offers the perfect balance of small-town warmth and modern convenience, with shopping, banking, healthcare, emergency services, golf, fishing, scenic trails, beaches, restaurants, wineries, public transit, and the local library all just minutes away. Enjoy the vibrant waterfront lifestyle with the Port Dalhousie Yacht Club, iconic piers, and famous Lakeside Park, home to its sandy beach, breathtaking sunsets, and beloved historic antique carousel. Relax on the side deck with water views of the Royal Henley rowing course on Martindale Pond, a picturesque setting that truly captures the essence of Niagara living. The home has been beautifully upgraded throughout since 2023, featuring fresh paint, new hickory hardwood flooring, new windows in the main-floor bedrooms, a fully remodelled main bathroom, and a refreshed kitchen with brand new stainless steel fridge, stove, and dishwasher. Major improvements include a new roof (2023), Hardie board plank siding (2025), new fenced side and backyard, and updated exterior lighting. The property offers exceptional parking for 8 cars. There are two interlock driveways and an attached oversized double garage which is fully insulated and equipped with radiant heat, industrial shelving, and an I-beam with come-along, ideal for hobbyists or trades. Ideally located just 15 minutes to Niagara-on-the-Lake, 25 minutes to Niagara Falls, and approximately one hour to downtown Toronto. Homes in Port Dalhousie are tightly held, valued for walkability, waterfront access, strong community, and long-term appeal. This is a rare opportunity to secure a lifestyle-driven home in a location that continues to deliver lasting value. Welcome to the Port Dalhousie lifestyle. (id:61852)
Royal LePage Real Estate Services Ltd.
729 Winston Road
Grimsby, Ontario
Jump! Opportunity of a lifetime. Well-built, lovingly cared-for custom home on massive 66 by 362 lot! Over 4000 sq ft of living space. In-law suite potential with separate entrance.The star of the show is the stunning gourmet kitchen with 2 sinks, artisan granite, huge centre island, walk-in pantry, quality SS appliances and breakfast area. Magnificent view of the massive backyard filled with fruit trees, custom deck and pergola.The potential here is enormous with its charming wood-burning fireplace, custom ceilings, hardwood floors, bright big windows, large garage with inside entry, and parking for 6 cars on the driveway. Situated in a lovely, safe, family-friendly area, with an easy walk to the lake and school. Minutes to 50 Point Conservation, marina, Grimsby Beach, shopping, restaurants and quick highway access for commuters.You truly won't find another opportunity like this again. So act fast! (id:61852)
Sutton Group Quantum Realty Inc.
1122 Pearson Drive
Woodstock, Ontario
Welcome to this beautifully maintained RAISED BUNGALOW, SEMI that combines classic charm with modern updates, offering the perfect blend of comfort, convenience, and affordability in a way that is hard to find. Step inside through the Tiled Foyer and head up to the inviting Main Floor with gleaming Hardwood Floors that flow effortlessly from room to room, setting the stage for everyday living and special gatherings. The Main Floor boasts an Open-Concept design that seamlessly connects the Kitchen to the spacious Family Room/Dining Room.The bright, updated White Kitchen(2022) is as functional as it is beautiful, featuring Granite Countertops, timeless Subway Tile, SS Appliances (2022)with Gas Stove, Fresh Floors (2022) and a large window overlooking the lush side yard. With Two(2) Generously sized Bedrooms on the Main Floor, including a spacious Primary Bedroom with Custom California Closets and a Fully Renovated 4-pc Bathroom(2022) showcasing modern finishes and a Bright Skylight, this home is ideal for both families and downsizers. Sunlight pours through generous Windows, creating an uplifting atmosphere in every corner. Downstairs, you'll discover a bright Lower Level with large windows, a SEPARATE SIDE ENTRANCE with WALK-OUT, which opens the door to extra potential, or for Multigenerational Living.The bright Rec Room is anchored by a cozy GAS Fireplace and a WET BAR, creating an ideal space for relaxation and entertainment. A Second Renovated 3-pc Bathroom(2022) on the Lower Floor, a Laundry, and an Inside access Door to the Spacious Garage, adds convenience for guests/additional members. Enjoy your Private Retreat outside with a Fenced Yard ,Large Deck and vibrant blooms!For added peace of mind, MAJOR UPDATES HAVE BEEN TAKEN CARE OF ( see attachments).The location is just as special, tucked into a family-friendly neighbourhood, you're steps from schools, shopping, parks, and playgrounds, quick access to HWY 401 & 403 ,this property checks all the boxes. (id:61852)
RE/MAX Icon Realty
47 Brookhaven Crescent
East Garafraxa, Ontario
Look No Further! This One-of-a-Kind Home is Ideal To Create Beautiful Memories For Years To Come! Five Level Side-Split Boasting Over 3000+ Square Feet, Located in a Desirable Neighbourhood on a Premium 1 Acre Lot Backing Onto Conservation, With So Much to Offer: Open Concept Design. Soaring Cathedral Ceilings. Separate Main Floor Office. Main Floor Laundry Room, Access To Garage, 3 +1 Spacious Bedrooms, 3 Recently Renovated Bathrooms. Walk in Closets In Each Bedroom. Living & Dining Room Combination W/ Pocket Doors for Intimate Gatherings. Exquisite Chef's Kitchen W/ Granite Counter Tops Stainless Steel Appliances, Large Center Island, Overlooking Bright Family Room w/ Natural Gas Fireplace & Large Windows Overlooking The Conservation & Backyard. Lower Level Offers A Finished Basement W/ Bright Recreation / Media Room Ideal for Watching Your Favourite Shows Alongside a Cozy Gas Fireplace & an Indoor 6 Seater Hot Tub to Unwind In (which has been properly ventilated)- Plus Enough Space For Another Work Space, or Exercise Area or Could be Converted Into Another Bedroom. Lowest Level Is Unspoiled, Ready For Whatever Your Heart Desires! Cold Cellar for Wine Enthusiast. Two Walkouts to a Spacious 3 Tiered Composite Deck W/ Glass Railings. Expansive Park-Like PRIVATE Backyard Backing Onto Credit Valley Conservation Area (you will never have any neighbours behind you), Perfect for Family Games, to Toss a Frisbee Around or to Hone Your Golfing Skills. Small Side Yard Paved Basketball Court Area, The 4+1 Car Extended Garage Could Easily House 5 Vehicles or Be Turned Into an Extraordinary Man Cave and Exercise Room. Driveway That Could Hold 10+ Vehicles. Home Captures Sunrises at the Front & Sunsets at the Back. All Just Minutes From all Shopping Amenities in Orangeville, Schools, Alder Recreational Centre, the Hospital, Mill Croft Inn and Island lake Conservation area. Only 30 Minute Drive to Brampton. Original Owners Who Took Pride of Ownership!! Must See & Have!! (id:61852)
RE/MAX Realty Services Inc.
96 Hidden Ridge Crescent
Hamilton, Ontario
Welcome to 96 Hidden Ridge Crescent - a beautifully upgraded 4-bed, 3-bath detached home featuring over 2,500 sq ft of above-grade living in one of Glanbrook's most desirable family neighbourhoods. Featuring soaring 9-ft ceilings on the main level, a bright open-concept layout, and a spacious kitchen with large island, this home is designed for comfortable everyday living and effortless entertaining. The living and dining areas flow seamlessly to the backyard, where extensive exterior upgrades including exposed concrete aggregate (2021), a newer shed (2020), and a fully fenced yard (2020) create a private outdoor retreat. Three 2-ft x 4-ft sono tube footings with rebar and concrete are already in place, perfect for a future awning or pergola. Upgrades continue inside with a water softener and reverse osmosis system (2022), security alarm system and cameras, and convenient main-floor laundry. Upstairs, the spacious primary suite includes a 4-piece ensuite, joined by three additional generously sized bedrooms. With parking for six, an attached double garage, and easy access to parks, schools, shopping, and major routes, this move-in-ready home featuring incredible value and modern comfort in a sought-after community. (id:61852)
RE/MAX Escarpment Realty Inc.
23 Lafferty Street
Toronto, Ontario
We dare you to compare this home! It has been designed to impress w/every detail exceeding todays expectations following a $250k renovation completed in 2026! This home offers 3+1 bedrooms, 4 bathrooms, 2 kitchens, a dream laundry room w/ separate storage room & a 180ft deep lot! With only 3 similar lots, this is the second largest and almost DOUBLE the most recent sale on the street! What does the main floor offer other than new exterior doors and windows? A stunning kitchen w/quartz counters/backsplash, powder room, spacious living, dining & family room with a walkout to a private & fully fenced backyard. Let's also point out the direct access to the garage which is another rarity! The second floor continues to wow us with 3 great size bedrooms & 2 full bathrooms. The primary has a RARE 3pc ensuite & walk-in closet. The basement is completely finished & extends the living space with a family room, bedroom w/walk in closet, 3pc bathroom, a magazine-worthy laundry room & a modern kitchen w/quartz counters & peninsula w/4 person seating. The lower level has tremendous income potential w/the possibility of opening a 2nd entrance in the storage room or on the staircase landing. It is also perfect for a nanny or kids who want their own space. Exterior was completed Nov 2025 w/1500sf of stamped concrete with a double driveway and walkway leading to the 500sf patio w/gas BBQ hookup. Insulated garage door w/smart side-mounted opener. The fully fenced backyard is perfect for outdoor gatherings or kids and pets to play! Incredible location with the 401 & 427 only 5min away & less than a 10min drive to Sherway Gardens and the Airport. Walk to high demand Michael Power High School. Close to Centennial & West Deane Parks. Local amenities are endless for dining, shopping & day to day errands. Markland Golf Club, Costco, Walmart & Home Depot are nearby. This is the epitome of move in ready! See Virtual Tour. Detailed Features & Updates List Available. OPEN HOUSE Sat & Sun 2-4pm (id:61852)
Royal LePage Signature Realty
RE/MAX Ultimate Realty Inc.
