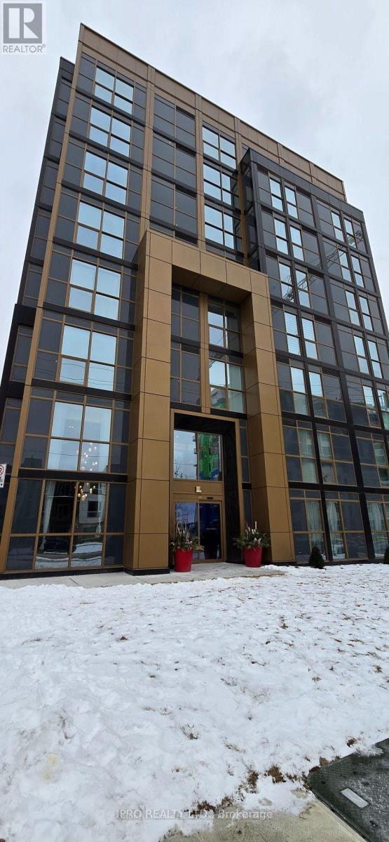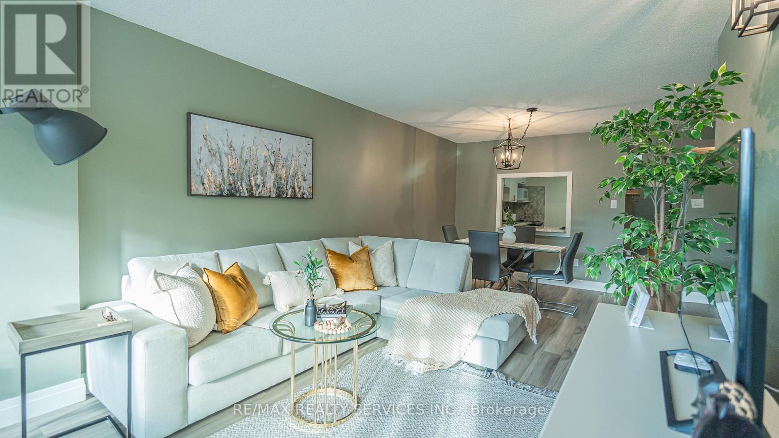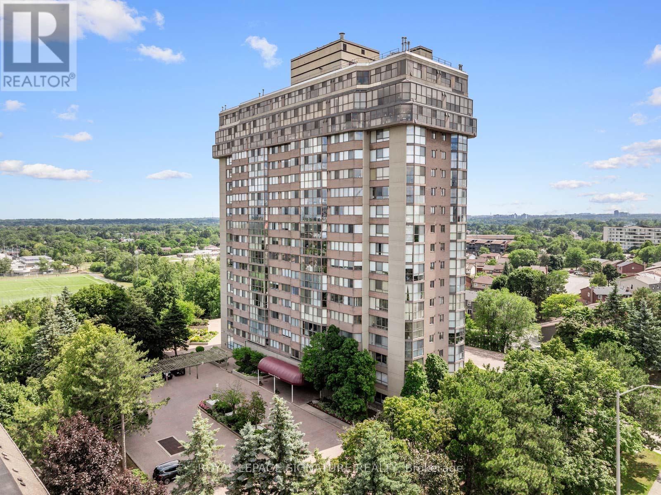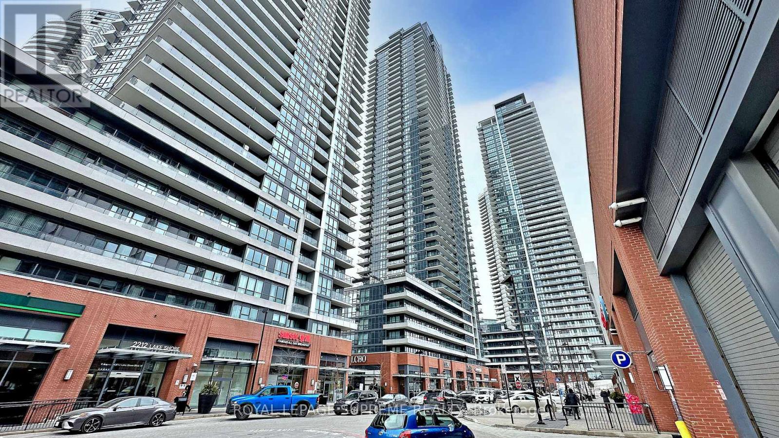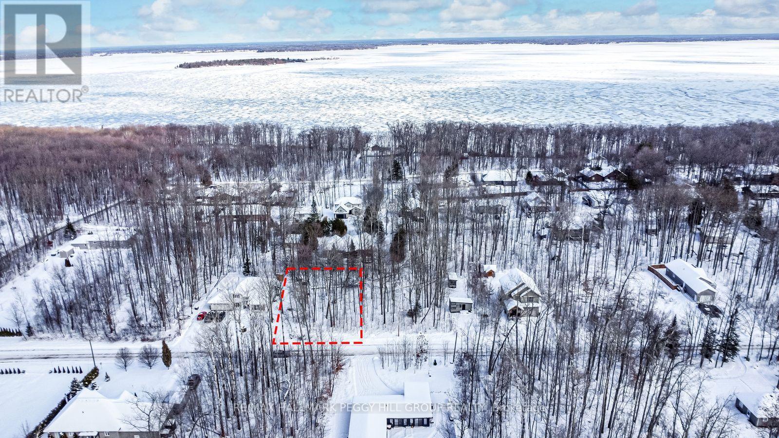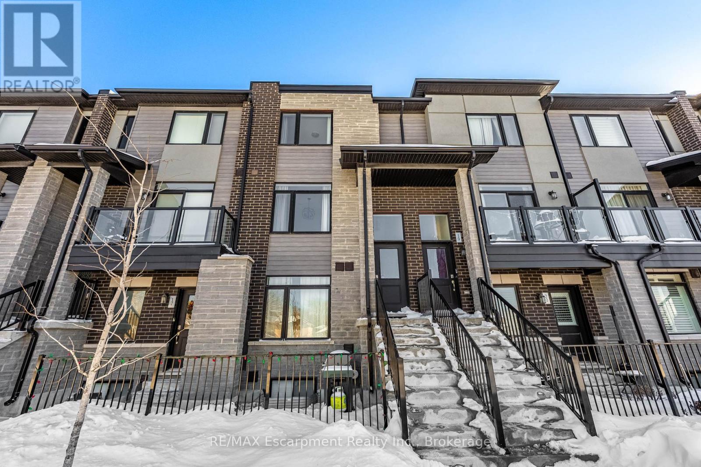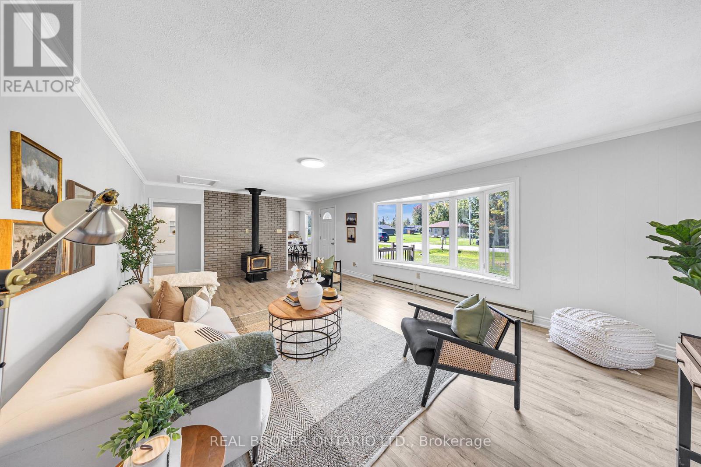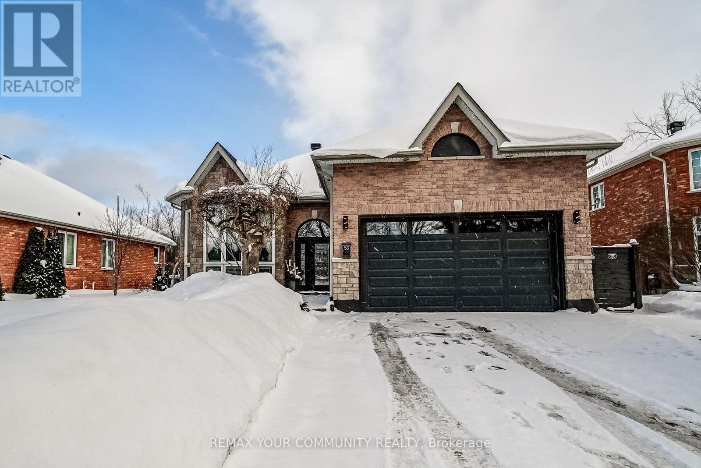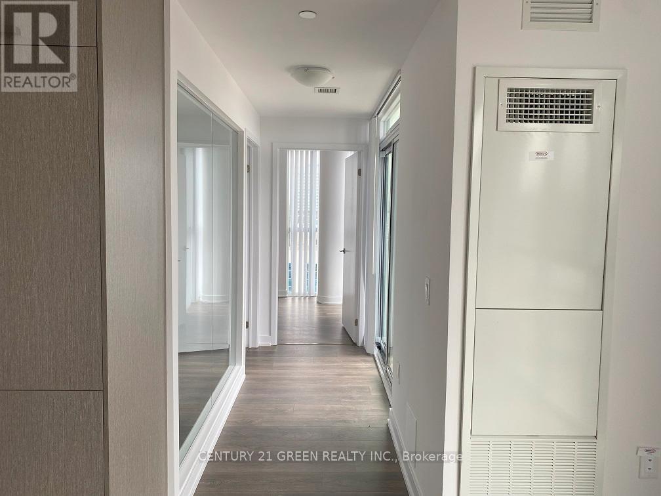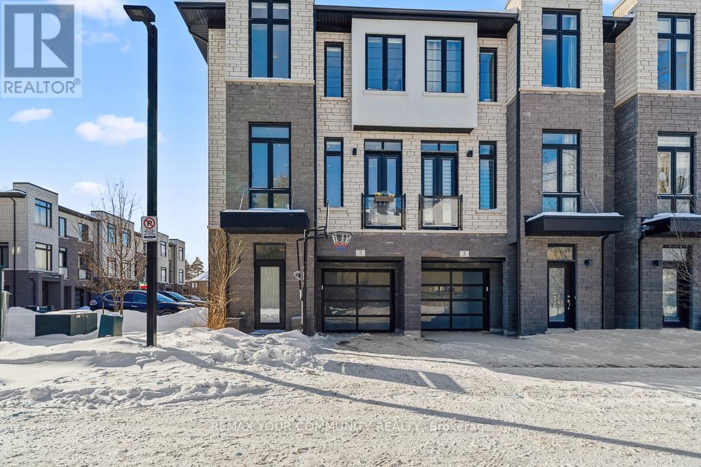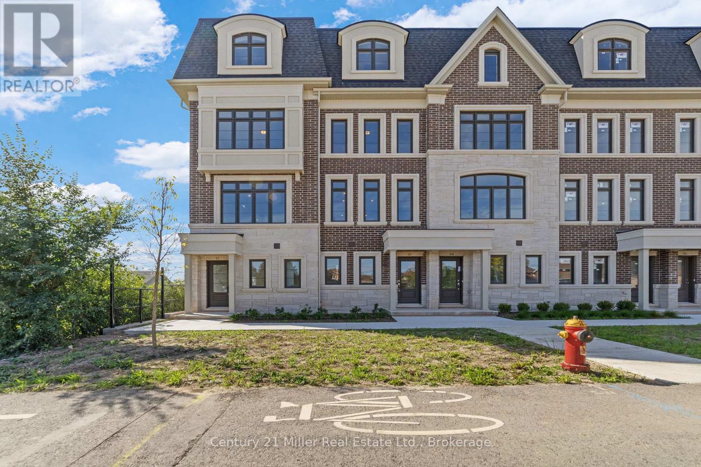734 - 2343 Khalsa Gate
Oakville, Ontario
Welcome to NUVO, almost Brand new modern 1 Bed plus large den, 2 bath condo. Upgraded kitchen cabinetry with stainless steel appliances & quartz countertops. Main 4 piece bath has upgraded tub. Master bedroom with 3 piece ensuite and stand up shower. One underground parking and locker included. NUVO is an AI integrated building with smart home technology and great amenities that is conveniently located close to the QEW, 407, Bronte Go Station and Oakville Trafalgar Hospital. Heating/cooling and Internet included! Pictures are from before Tenant moved in. (id:61852)
Coldwell Banker Escarpment Realty
203 - 8 Lisa Street
Brampton, Ontario
Looking for a place to truly call home? This beautifully renovated unit has it all. Spacious and inviting, no expense has been spared in the extensive upgrades. Enjoy peace of mind with all-new everything, including flooring, a modern kitchen, updated bathrooms, new custom blinds, new appliances, light fixtures with added pot lights, a new electrical panel, fan coil system, and fresh paint throughout. Meticulously maintained and move-in ready. Located in an unbeatable setting right by Bramalea City Centre, this residence offers the perfect balance of convenience and nature. The building is set on 10 acres of lush greenbelt, featuring access to a serene lake and scenic walking trails - truly a resort-style lifestyle. Exceptional amenities include 24-hour security, indoor and outdoor swimming pools, tennis and racquetball courts, a fully equipped gym, party room, snooker room, and BBQ/picnic areas. A rare bonus: two side-by-side parking spots - keep both or rent one out for additional income. Ideally situated just minutes from shopping, top-rated schools, major highways, and the GO Train. Luxury, convenience, and nature come together in one exceptional offering. Don't miss this opportunity - this unit won't last long! (id:61852)
RE/MAX Realty Services Inc.
Lph4 - 880 Dundas Street W
Mississauga, Ontario
Stunning Penthouse Condo with Breathtaking Lake & City Views!Welcome to this beautifully maintained 2+1 penthouse suite in the highly sought-after Kingsmere on the Park, offering unobstructed views of Lake Ontario and panoramic sunrises from wall-to-wall, floor-to-ceiling windows. This spacious 2-bedroom plus den layout features an open-concept living/dining area, a Modern & Upgraded kitchen with ample cabinetry/ Quartz Countertops and Stainless steel appliances. The generously sized primary suite includes a 4-piece ensuite bath and walk-in closet, complemented by a second full bathroom, ensuite laundry, and additional pantry/storage. This unit comes with 2 premium parking spots and a private storage locker. Residents enjoy exceptional indoor amenities, lush landscaped grounds, an expansive outdoor patio, and direct access to trails and Huron Park. Experience the serenity of a quiet, community-oriented building ideally located near shopping, transit, schools(including UofT), hospitals, and recreation. Amazing amenities: Carwash, Hobby room, Indoor Pool, Gym, Sauna, Bike Room, Guest Suite, Party room, Cinema room. All Utilities are included as well as Cable TV/Internet and Daily Sunrise* (id:61852)
Royal LePage Signature Realty
1705 - 2220 Lakeshore Boulevard
Toronto, Ontario
Photos are from previous occupant. Luxury 1+ den, functional layout, modern high end kitchen with open concept design, bright floor to ceiling windows with walkout to balcony. Shopping including Pharmacy, Coffee, Banks and Grocery steps away. Easy access to downtown via TTC or highway plus right in between both major airports. Enjoy parks, bike trails, running paths and Humber River. Amazing amenities include indoor swimming pool, hot tub, gym, squash courts, sauna, party rooms. Full credit report, proof of income and personal references required. (id:61852)
Royal LePage Supreme Realty
81 Wozniak Road
Penetanguishene, Ontario
BRING YOUR DREAM HOME TO LIFE ON THIS PRIVATE WOODED LOT NESTLED NEAR GEORGIAN BAY - WHERE NATURE MEETS CONVENIENCE! Create the lifestyle you've always imagined on this beautifully sized 50 x 149 ft vacant lot, ideally located in a quiet and private neighbourhood just steps from the sparkling waters of Georgian Bay. Set on a dry, flat lot with several large maple trees and a rich forest backdrop, the setting delivers exceptional peace, and privacy. With SR1 zoning in place and hydro available at the lot line, this property presents a fantastic opportunity to build a custom residence or pursue a thoughtful investment. Whether you're planning a full-time home or a weekend getaway, you'll appreciate the calm atmosphere paired with effortless access to outdoor adventure. There is also potential to apply for a lot merger with the adjacent lot. Enjoy sunny days at nearby beaches, set sail from local marinas, hit the greens at surrounding golf courses, or immerse yourself in the scenic trails of Awenda Provincial Park, just 20 minutes away. For shopping, dining, and everyday conveniences, both downtown Penetanguishene and Midland are only 10 minutes down the road. A truly unique chance to secure your own slice of paradise - where peaceful living meets modern accessibility! (id:61852)
RE/MAX Hallmark Peggy Hill Group Realty
18 - 590 North Service Road
Hamilton, Ontario
Welcome to lakeside living in the desirable Fifty Point Beach community.This beautifully updated stacked townhome offers a modern, low-maintenance lifestyle just steps from Lake Ontario. Built in 2020, the home features 2 bedrooms, 2.5 baths! 1,300 sq. ft. of bright, thoughtfully designed living space with scenic views of both the lake & the Niagara Escarpment.Sunlight pours through oversized windows, enhancing the open-concept layout. Step out to your private balcony, perfect for morning coffee or relaxed evening BBQs. The newly renovated eat-in kitchen anchors the main level & showcases quartz countertops, stainless steel appliances, a fresh ceramic backsplash, pantry with slide-out drawers, a large island with breakfast bar seating, & a built-in coffee bar in the dining area - ideal for everyday living & entertaining alike.The main floor also includes a spacious dining & living area with walk-out to the balcony & a convenient 2-piece powder room. Recent upgrades throughout the home include luxury vinyl flooring, a brand-new kitchen, & fresh paint t/o, creating a polished, move-in-ready space. Upstairs, you'll find two generously sized bedrooms, both freshly painted with new flooring. The bright primary bedroom offers a walk-in closet & a 3-piece ensuite with upgraded glass shower, while the second bedroom is served by a full 4-piece bathroom. A full-size front-loading washer & dryer complete this level for added convenience. Additional highlights include 9-foot ceilings on the main floor, parking for two vehicles (garage and driveway), an EV charging station, visitor parking, two separate entry points including interior garage access, & a bright, welcoming foyer. Perfectly situated near waterfront trails, parks, shopping, dining, & with quick access to the QEW & the NEW GO Station, this well-maintained townhome offers comfort, convenience, & an exceptional lakeside lifestyle - ideal for professionals seeking quality living in a quiet, connected neighbourhood. (id:61852)
RE/MAX Escarpment Realty Inc.
9 Centre Road
Georgina, Ontario
Experience lakeside living at its finest with 9 Centre Rd, a fully renovated and beautifully maintained home in the heart of Georgina, just steps from Lake Simcoe and access to a private community beach. This move-in ready gem sits on a spacious double lot and now features a brand-new high-efficiency heat pump system with four mini-split units (one in each bedroom plus the living room), providing year-round comfort and reduced utility costs. The home also includes existing electric baseboards and a wood-burning fireplace, giving you three total heating sources. Inside, enjoy bright, open living spaces with a warm, inviting feel and a rare second full bathroom. A sauna adds a touch of relaxation and luxury. The property also includes a double car garage and a large multi-purpose outbuilding, perfect as a workshop, studio, hobby space, or potential garden suite conversion. With approximately $65,000 in total renovations, this home delivers tremendous value. Nestled in one of Georgina's most desirable lakefront communities, enjoy nearby marinas, parks, trails, shops, and restaurants, all just minutes to major highways. Whether you're a family, downsizer, or investor, this property offers lifestyle, value, and opportunity in one exceptional package. (id:61852)
Real Broker Ontario Ltd.
53 Highcastle Avenue
Georgina, Ontario
First time offered!! This Ashwood Sunshine model raised bungalow offers over 2,400 sq ft of finished living space with 4 bedrooms and 3 bathrooms, set on a premium fully landscaped 60' x 107' lot with mature trees in sought-after Northdale Heights. A stamped concrete walkway leads to a custom front door with phantom screen. The open-concept main living area features hardwood floors, modern glass railings, a gas fireplace with custom cabinetry surround, and a large west-facing window that fills the space with natural light. The modern eat-in kitchen is designed for both function and style, showcasing ceiling-height cabinetry, a large pantry, quartz countertops, and a central island. The main floor primary suite includes a walk-in closet and a 4-piece ensuite with an oversized soaker tub. Three additional spacious bedrooms offer large closets and abundant natural light. The fully finished lower level provides bright, versatile living and entertaining space with large windows, a gas fireplace, and a wet bar. The lower-level bathroom features a modern curbless shower with full-body shower column and dual niches, offering both accessibility and contemporary design. Step outside to a private backyard retreat ideal for entertaining or relaxing. Enjoy the covered deck with outdoor kitchen, including built-in gas BBQ, side burner, refrigerator, and a 6-person hot tub. A separate 3-season lounge features a glass garage door and 3-piece door system for open-air enjoyment. The fully fenced backyard is landscaped with mature gardens and stone interlock for low-maintenance living. The oversized 2-car garage offers interior access, a separate gas heater, storage loft, golf locker, and shelving. The driveway accommodates 4-5 vehicles with no sidewalk. A rare opportunity to own a modern, upgraded home close to golf, Lake Simcoe, schools, and shopping. Move in and enjoy. (id:61852)
RE/MAX Your Community Realty
609 - 60 Honeycrisp Crescent
Vaughan, Ontario
Open Concept 2 Bdrm with East Views At Brand New Mobilio South Tower, Open Concept Kitchen & Living Room, Ensuite Laundry, Engineered Hardwood Floors, Stone Counter Tops. Many Amenities To Enjoy - State-Of The-Art Theatre, Party Room With Bar Area, Fitness Centre, Lounge And More. Many Area Amenities: Entertainment, Fitness Centres, Retail Shops And More. Canada's Wonderland And Vaughan Mills Shopping Centre Located Within A Short Driving Distance (id:61852)
Century 21 Green Realty Inc.
7 Howick Lane
Richmond Hill, Ontario
Luxury Townhouse In Prestigious South Richvale! Welcome To This Stunning, Upgraded Townhouse In The Highly Sought-After South Richvale Neighbourhood, Surrounded By Multi-Million Dollar Homes! offering Over 2000 Sq Ft Of Elegant Living Space With $$$ Spent On Premium Upgrades, This Bright And Spacious Unit Is Part Of The Exclusive Avenue Towns Project Of Only 18 Townhomes. Featuring An Open-Concept Layout Flooded With Natural Light With Rare South, East, And West Exposures. This Home Boasts Hardwood Floors Throughout, Upgraded Lighting And Pot Lights, And Large Windows. The Gourmet Kitchen Is A Chef's Dream, Equipped With High-End Stainless Steel Appliances, Quartz Countertops, And A Central Island Perfect For Entertaining. Enjoy Impressive 10 Foot Ceilings On The Main Floor And 9 Foot Ceilings On The Second And Third Floors, Adding To The Luxurious Feel Of The Home. The Fully Finished Lower Level Provides Additional Living Space with a 3pc Ensuite And Separate Entrance. Additional Highlights Include A Central Vacuum Rough-In And A Prime Corner Lot. Minutes To Yonge Street, Bathurst, Hillcrest Mall, Top-Rated Public And Private Schools, Shops, Restaurants, And Public Transit. POTL Fee Covers Garbage Pick-Up, Snow Removal, Mail Delivery, And Grass Cutting. Don't Miss This Rare Opportunity To own A Luxurious Townhouse In One Of Richmond Hill's Most Prestigious Communities! (id:61852)
RE/MAX Your Community Realty
50 - 2150 Trafalgar Road
Oakville, Ontario
Unit 50 at Uptown Oakville showcases the Laurelwood Enhanced model, and as a desirable end unit, it offers both privacy and an abundance of natural light. Built by boutique builder DiCarlo Homes, with more than 35 years of experience crafting distinctive residences, this home is thoughtfully upgraded to elevate everyday living. The kitchen is designed with both form and function in mind, featuring an optional pantry for added storage, a deep upper fridge cabinet with a side gable, and an optional breakfast bar that creates the perfect casual dining or gathering space. These enhancements are seamlessly integrated with DiCarlo's signature finishes, including soaring ceilings, quartz countertops, extended height cabinetry, engineered hardwood flooring, and spa-inspired bathrooms with custom vanities and glass shower enclosures. The home also incorporates the conveniences of modern living, from USB outlets and LED pot lighting to dual-zone climate control and a central vacuum rough-in, all backed by Ontario's New Home Warranty program. With its upgraded features, end-unit setting, and the quality assurance of a boutique builder, Unit 50 is a move-in ready opportunity that combines contemporary design with practical comfort in one of Oakville's most sought-after communities. (id:61852)
Century 21 Miller Real Estate Ltd.
384 Strathcona Drive
Burlington, Ontario
This stunning bungalow is nestled on a picturesque property surrounded by mature trees, offering both privacy and charm. The main floor features a spacious living room, dining area and a bright kitchen, along with three comfortable bedrooms and a luxurious 4-piece bathroom. The lower level is perfect for entertaining, boasting two separate living spaces, a convenient laundry room, ample storage, and a 3-piece bathroom. Step outside to the huge, sun-drenched backyard - an ideal setting for family gatherings, outdoor activities, or simply relaxing in your own private space with endless possibilities. Located in a highly sought-after school district and just minutes from local amenities, this home combines comfort, convenience, and lifestyle. (id:61852)
Royal LePage Real Estate Services Ltd.
