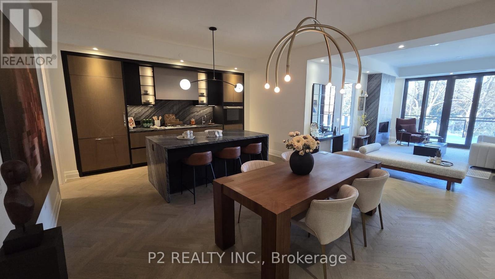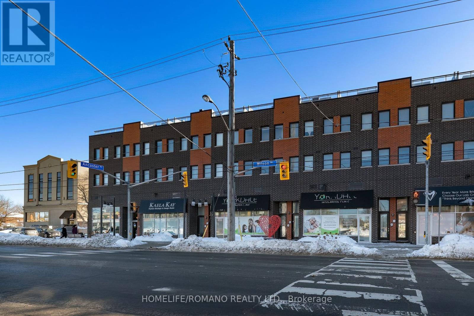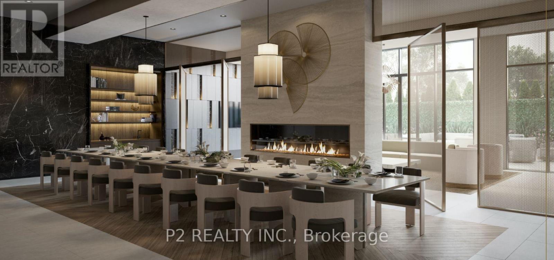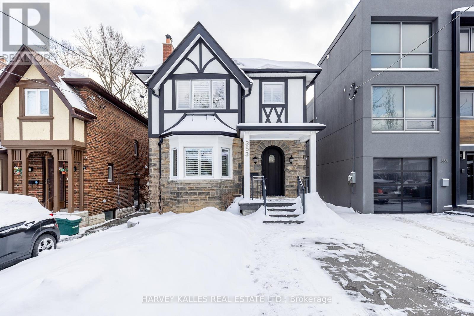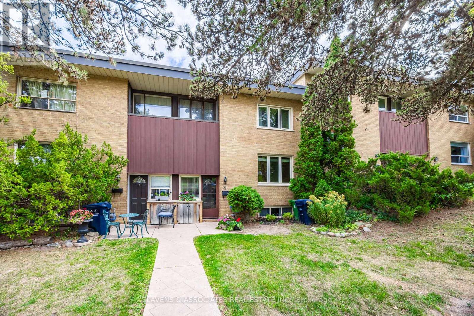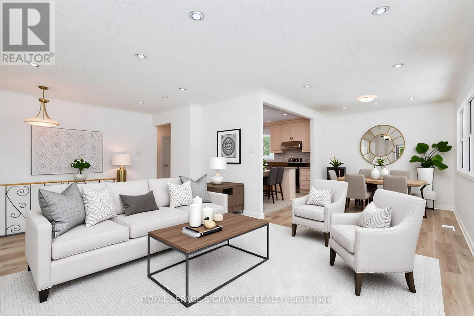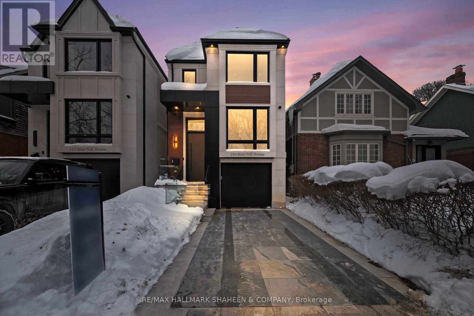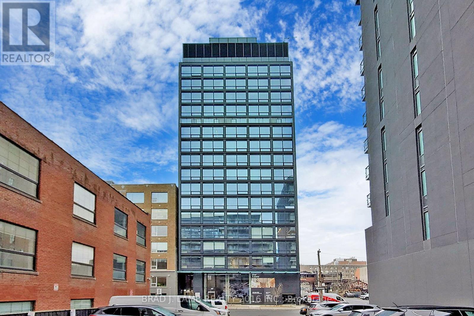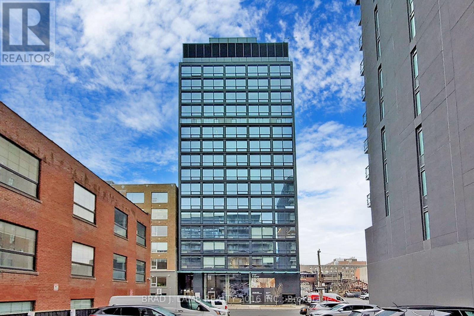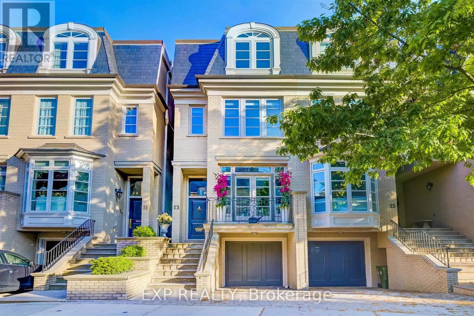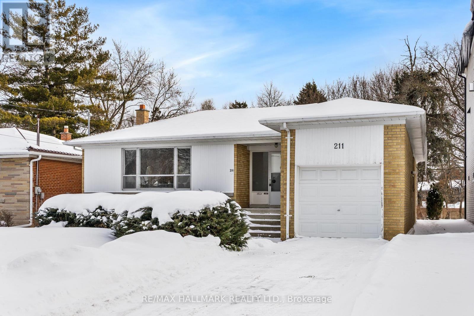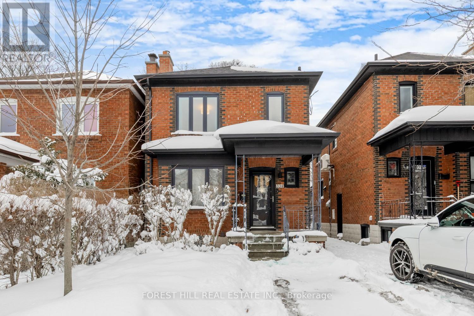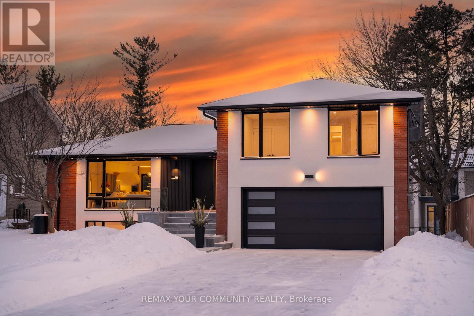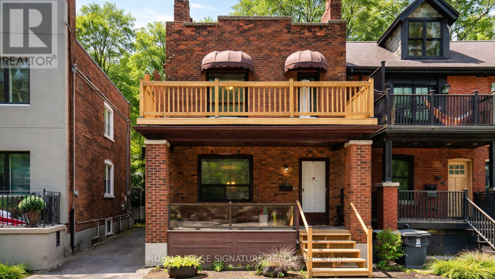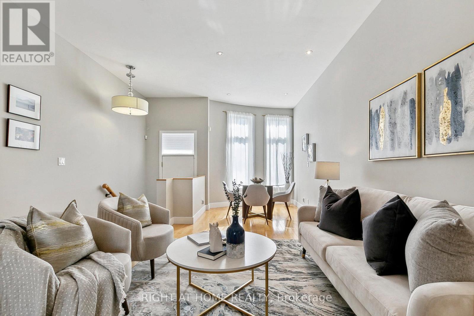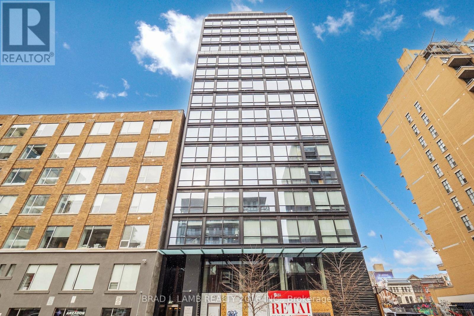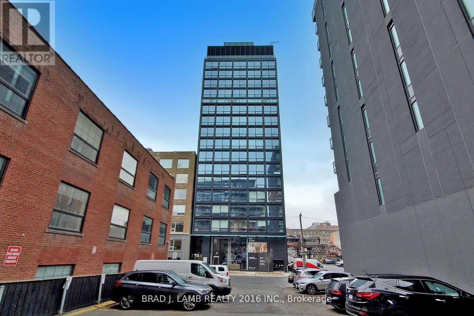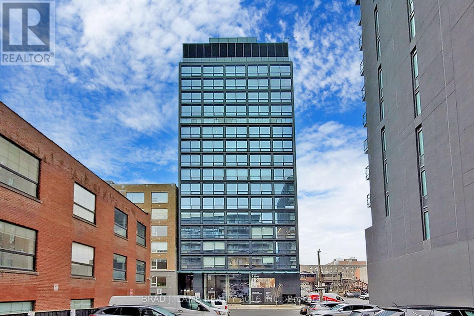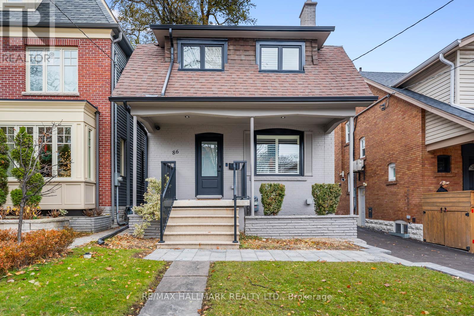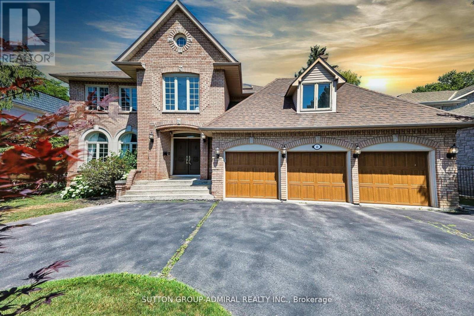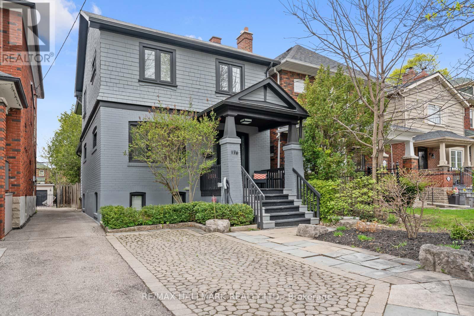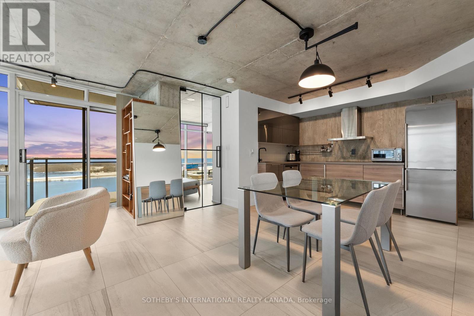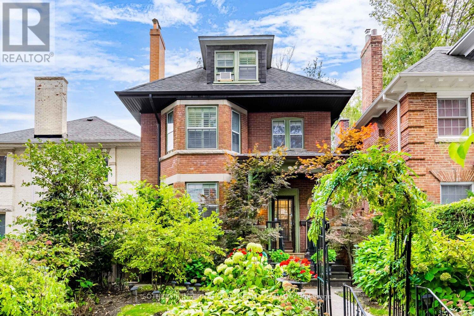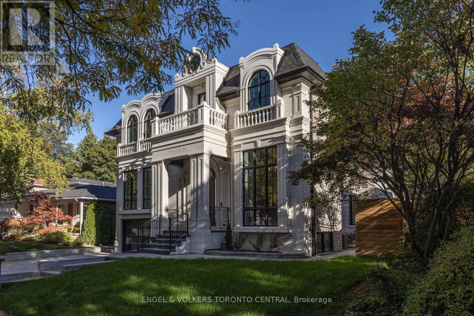312 - 2 Forest Hill Road
Toronto, Ontario
Welcome to Suite 312 at Forest Hill Private Residences, where refined design and timeless elegance come together in a home that truly distinguishes itself. Offering 1,842 sq. ft. of thoughtfully designed interior space, this north-facing residence enjoys uninterrupted views of a lush green canopy and the stately homes of Forest Hill, creating a peaceful, retreat-like setting in the heart of the city. From the moment you enter, soaring 10-foot ceilings and a well-considered layout establish an immediate sense of openness and sophistication. The Cameo-designed kitchen is both beautiful and functional, featuring premium Miele appliances and a discreet butler's pantry, seamlessly connecting to the open-concept living and dining areas. A sleek gas fireplace anchors the space, while expansive floor-to-ceiling windows frame the treetop views and flood the home with natural light. The living space extends outdoors to a 267 sq. ft. terrace, ideal for morning coffee, relaxed afternoons, and evening entertaining. The primary suite is a private sanctuary, complete with a spa-inspired ensuite showcasing double floating vanities and luxurious finishes. A generously sized second bedroom offers comfort and versatility, while the den provides flexible space, perfect as a refined home office, media lounge, or quiet reading retreat. Every detail has been carefully curated, from bespoke millwork to elevated designer finishes, resulting in a home defined by comfort, elegance, and understated sophistication. With white-glove service and exceptional amenities, Suite 312 is more than a residence. It is an opportunity to experience the very best of Forest Hill living in a home of enduring style and exceptional quality. (id:61852)
P2 Realty Inc.
6b - 867 Wilson Avenue
Toronto, Ontario
Discover urban living at its finest in this sun-drenched one-bedroom condo townhouse located in the highly sought-after Yorkdale Village. This stylish residence features an expansive open-concept layout where natural light pours across a modern kitchen equipped with stainless steel appliances, upgraded countertops, and a generous center island perfect for both meal prep and hosting. Designed for effortless living, the home includes en-suite laundry and access to a beautifully maintained community with ample visitor parking and available parking for rent. Its prime North York location offers an unbeatable commute with rapid access to the 401, Wilson Station, and the TTC, while placing you just moments away from the world-class shopping at Yorkdale Mall, Downsview Park, and Humber River Hospital. Whether you are a first-time buyer, a professional seeking convenience, or an investor looking for a high-value asset, this turnkey property offers the perfect balance of comfort and city connectivity in a vibrant neighborhood. (id:61852)
Homelife/romano Realty Ltd.
209 - 2 Forest Hill Road
Toronto, Ontario
Welcome to Suite 209 at 2 Forest Hill, an exceptional residence within one of Forest Hill's most prestigious and discreet luxury buildings. This beautifully designed suite offers an elegant and functional layout with generous principal rooms, refined finishes, and seamless flow ideal for both everyday living and entertaining. The open-concept living and dining area is complemented by a contemporary kitchen, while the private bedroom wing provides comfort and separation. A thoughtfully planned den adds flexibility for a home office or additional living space. Residents enjoy true white-glove concierge service, delivering a hotel-inspired lifestyle with personalized attention, valet arrivals at the exclusive porte cochere, and a curated selection of a la carte services. World-class amenities include a fully equipped fitness centre, tranquil indoor pool with wet and dry saunas, catering kitchen, private dining room, wine storage, and serene landscaped garden spaces. Set in an exclusive neighbourhood close to parks, transit, and Forest Hill Village, this is a rare opportunity to experience refined living, privacy, and exceptional service. (id:61852)
P2 Realty Inc.
353 Briar Hill Avenue
Toronto, Ontario
Behind its striking "Old English Tudor"-inspired façade, one will find a top-to-bottom total renovation back to the studs, including three-storey additions and a fully underpinned lower level. Located in "Allenby," one of Toronto's most sought-after neighbourhoods, and surrounded by top-tier schools, amenities, parks, and transit, this home delivers a refined interior highlighted by four fireplaces, a chef-inspired kitchen with top-of-the-line stainless steel appliances, and expansive floor-to-ceiling sliding doors. The extraordinary primary retreat features a lavish eight-piece spa-like ensuite with heated floors, a two-sided gas fireplace, and a large walk-in closet-just a few of the many exceptional features found throughout the home. Opportunities like this are few and far between. Don't miss your chance to call this place home. (id:61852)
Harvey Kalles Real Estate Ltd.
4 Burdock Lane
Toronto, Ontario
Incredible opportunity to live on a quiet cul-de-sac in a fabulous location. Features include 3 bedrooms, 2 full bathrooms, and an eat-in kitchen with w/o to a private patio & fenced backyard; finished lower level w/rec. room; parking w/carport. Steps to Shops at Don Mills, public transit, DVP, schools, parks, shops & restaurants. (id:61852)
Slavens & Associates Real Estate Inc.
21 Prestbury Street
Toronto, Ontario
In January of 26' the Main Floor was RENOVATED: With a New Bathroom; New Laminate Flooring (excl. LR/DR previously updated); New Front Stairs & Freshly Painted. Live on the Main Floor and potentially rent out your 3 BR Lower Level Unit or use as an Inlaw Suite, it has a separate side entrance. Bright West Facing Home with 4 Parking Spaces. Tucked into a Quiet Pocket of homes, within a five minute walk to Victoria Park Ave. The neighbourhood boasts several elementary schools including a Full French School, Many Parks & Playgrounds including Tennis Courts & Baseball Diamonds plus an Active Library. The renowned Charles Sauriol Conservation Area sides along our Western Streets, providing the neighbourhood with a serene 'Walkway through the Woods ' leading to a Bridge over the Don River. Move into this Family Friendly Neighbourhood conveniently located within 20 minutes of Downtown. The LRT on Eglinton, now in service, proposes to cut the commute to the Yonge subway line by 60%. Convenient Shopping just minutes away, at Eglinton Square. (id:61852)
Royal LePage Signature Realty
116 Briar Hill Avenue
Toronto, Ontario
The experience begins on arrival with a heated driveway, followed by 12+ foot ceilings, skylights, and a raised, light-filled living space that set the tone for scale and warmth. The chef's kitchen is anchored by a large island wrapped in a fluted finish, a design motif echoed throughout the home in Vogt faucets, solid brass hardware, and refined architectural accents. Custom millwork is paired with a premium appliance suite including a Sub-Zero fridge/freezer, Wolf six-burner gas cooktop, wall oven, and Bosch dishwasher. The family room is elegant yet inviting, featuring fluted oak veneer panels, custom built-ins, and a porcelain fireplace, with floor-to-ceiling glass opening to a beautifully landscaped backyard. Enjoy a composite deck, interlocking surfaces, gas lines for a BBQ and firepit, gazebo, and full landscape illumination-ideal for quiet evenings at home. Upstairs, the primary suite offers a serene retreat with custom cabinetry, dual sinks, wall-mounted vanity, linear drain, floor bench, and a seamless full-slab stone shower. One additional bedroom includes its own ensuite, while two others share a bath. A convenient upper-level laundry completes the floor, with rough-ins in place for a future second laundry in the basement. The finished lower level features heated floors, a spacious rec room with walkout, wet bar, wine display, and flexible living space with direct access to the garage. Engineered for comfort and longevity, the home includes radiant in-floor heating for all stone surfaces, a high-efficiency furnace with heat pump cooling, tankless hot water, sump pump, integrated drainage system, an interlock driveway with snow-melt on stairs, and epoxy garage floors with LED lighting. Smart home features include Control4, an Ecobee thermostat, built-in speakers, a Wi-Fi booster, and security cameras. Set between Avenue Road and Yonge Street, within the coveted Allenby Junior PS and North Toronto CI catchments. (id:61852)
RE/MAX Hallmark Shaheen & Company
1207 - 458 Richmond Street W
Toronto, Ontario
Live At The Woodsworth! Perfect Two Bedroom 777 Sq. Ft. Floorplan With Soaring 9 Ft High Ceiling, Gas Cooking Inside, Quartz Countertops, And Ultra Modern Finishes. Ultra Chic Building Will Have A Gym & Party/Meeting Room. Walking Distance To Queen St. Shops, Restaurants, Financial District & Entertainment District. (id:61852)
Brad J. Lamb Realty 2016 Inc.
202 - 458 Richmond Street W
Toronto, Ontario
Brand New, Never Lived In At Woodsworth. Perfect Junior One Bedroom 519 Sq. Ft. Floorplan With Soaring 10 Ft High Ceiling, Gas Cooking Inside, Quartz Countertops, And Ultra Modern Finishes. Ultra Chic Building With Gym & Party/Meeting Room. Walking Distance To Queen St. Shops, Restaurants, Financial District & Entertainment District. Actual finishes and furnishings in unit may differ from those shown in photos. **EXTRAS** Stainless Steel (Gas Cooktop, Fridge, Built-In Oven, Built-In Microwave), Stacked Washer And Dryer. (id:61852)
Brad J. Lamb Realty 2016 Inc.
13 Balmoral Avenue
Toronto, Ontario
This stunning and luxurious semi-detached is located in the prestigious Summerhill neighbourhood. Walk into an elegant grand foyer which opens up to a beautifully designed and decorated living and dining room. Renovated and updated with top quality materials showcase the pride of ownership in this grand home. With high ceilings throughout, at the heart of the home is a chef's dream gourmet kitchen featuring a custom built-in Gaggenau French Door Fridge and La Cornue French 5-Burner Gas Stove. This family-sized kitchen also boasts granite countertops, custom cabinetry and opens up to a Juliet balcony. The main level has a walkout to a large balcony overlooking a fully fenced backyard oasis in the heart of the city. On the upper levels you will find three spacious bedrooms including a private Primary bedroom with a lavish 5-piece ensuite featuring Brazilian granite walled shower and counter with garnet inclusions, and heated floors for spa-like comfort year-round. The custom walk-in closet and built-ins within the bedroom are made of Exotic Wood Veneers with Cherry Frames. The Onyx Stone Step leads to the Primary Bedroom Balcony which offers a beautiful view of the CN tower and city. The skylight over stairs on the upper level provides a warm and bright interior showcasing the newer hardwood floors. The lower level can be used for multiple purposes, including a recreation room, home office, gym, or a fourth bedroom which includes custom California closets and a built-in Murphy bed. Enjoy a convenient walkout to a tranquil garden and covered stone deck. Located close to all amenities, including public transit, shopping, private and public schools, restaurants, and highways, this exceptional property offers it all! (id:61852)
Exp Realty
211 Newton Drive
Toronto, Ontario
Welcome to 211 Newton Drive - a charming 3+1 bedroom bungalow on a rare, oversized 50 x 214 ft ravine lot. This is the kind of property that's getting harder to find: space, privacy, and flexibility, all in one. Thoughtfully maintained and updated, this home offers comfort, versatility, and exceptional outdoor space. Step into a bright, welcoming foyer with ample room to kick off your boots and settle in. The open-concept living and dining rooms feature crown moulding, hardwood floors, and large windows that flood the space with natural light. The eat-in kitchen offers ample cabinetry and counter space, perfect for everyday living and casual meals. Three generously sized main-floor bedrooms, each with double closets, share a 4-piece bath. The finished basement offers a separate entrance, making it ideal for an in-law suite or additional family living space. Bright and open with new broadloom, it provides excellent versatility and comfort, featuring a large recreation room, an additional bedroom for guests, a dedicated workshop, and plenty of storage. Enjoy the outdoors on the sprawling 214 ft deep ravine lot with a backyard that feels like your own private park. It offers endless possibilities for kids to play freely all year long, gardens to flourish, memorable family get-togethers, and a quiet retreat to enjoy morning coffee and fire-side evenings. It's your own oasis in the city! Ample parking is available with a private drive and garage. Recent upgrades include a furnace, air conditioner, and hot water tank (2022), along with a smart thermostat and wireless security cameras. Move in and enjoy as-is, renovate and personalize, or build your dream home on one of Newtonbrook's most impressive lots. Ideally located close to schools, parks, transit, and neighbourhood amenities, this home offers space to grow in a welcoming community. (id:61852)
RE/MAX Hallmark Realty Ltd.
336 Arlington Avenue
Toronto, Ontario
Welcome to 336 Arlington Avenue, located in the heart of Humewood Village, where classic charm meets thoughtful modern upgrades. The renovated open-concept kitchen flows seamlessly into the dining area and main-floor family room, creating an above-average layout for the neighbourhood. The lower level in-law suite adds additional valuable living space and features a renovated four-piece bathroom, kitchen, bedroom, and a versatile recreation room or office, all with a separate entrance. The second floor offers three good-sized bedrooms and a four-piece bathroom. The property also includes a truly functional double detached garage, plus an additional parking space at the front. Ideally situated within walking distance to Cedarvale Park, Leo Baeck Day School, and Humewood public School. (id:61852)
Forest Hill Real Estate Inc.
35 Geraldton Crescent
Toronto, Ontario
Stunning fully renovated side-split in the heart of Bayview Village. Rebuilt with closed permits, this 4+1 bedroom home features a bright, open-concept layout designed by architectural plans, soaring ceilings up to 10 ft on the main floor, and custom designer LED lighting.The entire home has been spray-foam insulated, including full insulation in all walls and ceilings, with all-new framing, windows, and doors. Major upgrades include a new roof and skylight (2025), a 200-amp electrical panel with new wiring throughout, completely updated plumbing with new underground drainage, a new 50-gallon hot water tank, and a waterproofed foundation with damp proofing, weeping tile, sump pump, and backflow prevention valve.This home offers two kitchens and two laundry areas with a separate entrance, ideal for in-law living or additional income potential. Set on a rare wide lot expanding to approximately 69 ft at the rear, the property also features a new asphalt driveway, a new deck, a fully redesigned backyard with fresh landscaping, and a private outdoor seating area with a gas line for BBQ and fire pit.Easily accessible to major highways, and close to excellent schools, hospitals, libraries, and shopping. with just minutes' walk to ravine trails-offering and Tennis court, the perfect combination of convenience and lifestyle. (id:61852)
RE/MAX Your Community Realty
27 Hillsboro Avenue
Toronto, Ontario
27 Hillsboro Avenue Opportunity Meets Lifestyle in the Heart of Ave & Dav. Welcome to a rare and versatile offering in one of Toronto's most coveted neighbourhoods. 27 Hillsboro Avenue is a duplex-zoned property with exceptional flexibility for investors, end-users, or visionaries looking to unlock long-term value. The home features a shared (skinny) driveway with parking for two vehicles a true bonus for this location. All units are vacant. Upper two units are freshly updated with new flooring, paint, and modern lighting, and are move-in ready or easily rentable. Each upper level enjoys its own private porch, and both feature wood-burning fireplaces, adding warmth and character that tenants and homeowners love. The upper unit also includes a sun porch, offering wonderful bonus family space, a home office, or a cozy reading retreat. The basement in-law suite is vacant as well. Laundry and utilities are shared, keeping operations straight forward.From a future-planning perspective, the options here are compelling: Keep the current duplex configuration, Restore to a stunning single-family home, or Upgrade or reposition the property to maximize its potential An initial zoning review by Property Pathways indicates potential 6-plex compliance (buyers t confirm independently), making this an exciting prospect for those exploring gentle density and long-term development upside. All of this is wrapped in an unbeatable location: steps to Ramsden Park, minutes to Rosedale subway station, and a short walk to Yorkville, with its world-class dining, shopping, and culture. .Live in it. Rent it. Reimagine it. This is a property that grows with your goals-and opportunities like this on Hillsboro Avenue don't come around often. Book your showing and explore the possibilities. (id:61852)
Royal LePage Signature Realty
488 King Street E
Toronto, Ontario
Welcome home to your sanctuary in the heart of historic Corktown. This freehold Brownstone beauty built in 2003 offers timeless charm and contemporary luxury. With 2600+ square feet of living space across four levels and high ceilings on every floor, the home is spacious and comfortable. Sunlight spills in from the wall of windows in every room. The living/dining room provides an inviting entertaining space from which you can wander into the kitchen with its granite-topped counters, tailored cabinetry, and stainless steel appliances. Here you can enjoy your morning coffee while looking out to your perfect urban backyard. Or step out to the deck and patio, ideal for alfresco dining and barbecuing. Upstairs, spanning the entire third floor, the primary suite is pure retreat with a cozy fireplace and a walkout to a private balcony with a treed canopy view. A huge walk-in closet can handle your all-seasons wardrobe with aplomb. The 6-piece ensuite bath is pure indulgence with a soaker tub big enough for two people; a separate shower stall with a rainfall faucet; dual vanities with granite counters; toilet and bidet. The other two bedrooms on the second floor are just as spacious and sunlit and fitted with double closets. A second floor laundry provides convenience. Hardwood floors throughout with laminate in basement. The basement unit offers versatility to suit your needs. It is completely self-contained with its own entrance on King Street, and has a separate kitchen and laundry. You can use the space to generate rental income, as a nanny/in-law suite or a work-from-home office HQ. Rare for downtown Toronto, the property features a detached garage with a soaring ceiling for all your storage needs. Best of all, no condo fees or rules! Location-wise, you couldn't ask for better: a King Street address with easy access to the Distillery District, Canary District, St. Lawrence Market, Corktown Common, upcoming Ontario Line, Leslieville, the DVP & Gardiner Expressway. (id:61852)
Right At Home Realty
1702 - 458 Richmond Street W
Toronto, Ontario
Live At The Woodsworth! Perfect Three Bedroom Penthouse 1587 Sq. Ft. Floorplan With Soaring 10 Ft High Ceiling, Gas Cooking Inside, Quartz Countertops, And Ultra Modern Finishes. Ultra Chic Building With Gym & Party/Meeting Room. Walking Distance To Queen St. Shops, Restaurants, Financial District & Entertainment District. (id:61852)
Brad J. Lamb Realty 2016 Inc.
1601 - 458 Richmond Street W
Toronto, Ontario
Live At Woodsworth! Perfect Two Bedroom 791 Sq. Ft. Floorplan With Soaring 10 Ft High Ceiling, Gas Cooking Inside, Quartz Countertops, And Ultra Modern Finishes. Ultra Chic Building Will Have A Gym & Party/Meeting Room. Walking Distance To Queen St. Shops, Restaurants, Financial District & Entertainment District. (id:61852)
Brad J. Lamb Realty 2016 Inc.
1701 - 458 Richmond Street W
Toronto, Ontario
Live At The Woodsworth! Perfect Two Bedroom Penthouse 1359 Sq. Ft. Floorplan With Soaring 10 Ft High Ceiling, Gas Cooking Inside, Quartz Countertops, And Ultra Modern Finishes. Ultra Chic Building With Gym & Party/Meeting Room. Walking Distance To Queen St. Shops, Restaurants, Financial District & Entertainment District. (id:61852)
Brad J. Lamb Realty 2016 Inc.
86 Albertus Avenue
Toronto, Ontario
Welcome to 86 Albertus Avenue, a completely turn-key home in the highly sought-after Lytton Park neighbourhood of Lawrence Park South. Situated on a 29 x 135 ft lot, this fully renovated residence offers exceptional modern living with premium finishes throughout-plus parking for 2 cars on an extra-wide mutual drive with an EV charger already installed. The main floor features an open-concept layout with 5-inch white oak hardwood floors, a stunning chef's kitchen with Caesarstone countertops, stainless steel appliances, a gas range, and a built-in Wolf espresso machine. A versatile rear main-floor room includes its own separate entrance and 3-piece bathroom, making it ideal as a home office, guest suite, additional bedroom, or family room.Upstairs, you'll find three generous bedrooms, each with custom built-ins. The primary suite accommodates a king-sized bed and includes a walk-in closet and a private 3-piece ensuite with heated floors. All bathrooms in the home feature in-floor heating for year-round comfort.The lower level offers a spacious recreation room, full laundry room, and ample storage. This home has been professionally renovated from top to bottom, including new electrical, new Toronto Hydro service, spray foam insulation, new plumbing, new framing, New Furnace & AC (Forced Air) providing peace of mind and long-term durability. Located in an elite school district: John Ross Robertson (Elementary) and your choice of Lawrence Park Collegiate Institute or North Toronto Collegiate Institute for High School. Enjoy unmatched walkability-just steps to the vibrant shops, cafes, and restaurants along Yonge Street, plus quick access to parks, transit, and all the amenities that make North Toronto one of the city's most coveted communities. Detached garage and EV Charger. 86 Albertus Avenue truly offers the best of Lytton Park living. Move in and enjoy. Bonus, Plans Approved for New Home, Just over 2600 Sqft. (id:61852)
RE/MAX Hallmark Realty Ltd.
48 Berkindale Drive
Toronto, Ontario
Seize the opportunity to purchase this exquisite family home in the Fife/Bayview area of stately properties. On a generous lot of approximately 75 x 150 feet sits this handsome family home boasting almost 5,500 square feet of elegantly designed living space, along with a sizeable three-car garage that offers exceptional storage and space for multiple vehicles or hobbies. A highlight of the home is the spectacular double arched "Scarlett O' Hara" staircase, giving a sense of grandeur as soon as one enters the home. This spacious, beautifully appointed home will meet all needs for comfortable and luxurious family living, as well as a beautiful place for entertaining friends and family. Close to fine shopping, schools, and transit, this property truly has it all - come see it for yourself today! (id:61852)
Sutton Group-Admiral Realty Inc.
176 Melrose Avenue
Toronto, Ontario
Welcome to 176 Melrose Avenue, a beautifully renovated family home in the heart of Lawrence Park North, set on an exceptional 26 x 150 ft lot on one of Toronto's most desirable, family-friendly streets. This is more than a home-it's a lifestyle where neighbours connect, kids walk to school, and the sense of community is felt the moment you step outside. Perfectly located just two short blocks to John Wanless Public School and within the coveted Lawrence Park Collegiate Institute catchment, this home offers the school district, safety, and walkability families dream of. Step inside to a grand entranceway leading to bright living and dining rooms with gleaming hardwood floors, architectural ceilings, and a large bay window flooding the space with natural light.The custom chef's kitchen features stone countertops, stainless steel appliances, a 5-burner gas range, built-in buffet, and a peninsula with seating-ideal for everyday living and entertaining. The expansive family room offers custom built-ins, oversized windows, and a walkout to the spectacular 150-ft backyard, complete with a large deck, swing set, and multiple storage sheds-an incredible space for summer gatherings and family fun. Upstairs features three generous bedrooms and two full bathrooms, including an oversized primary suite with wall-to-wall built-ins, Juliet balcony, and an additional private home office (or potential 4th bedroom) with window and closet. The finished lower level includes a cozy recreation room with gas fireplace, 2-piece bath, custom mudroom, large laundry room w/walkout to the backyard, & bonus space ideal for fitness/storage. Licensed front pad parking, EV charger, and upgraded electrical. Steps to parks, shops, cafés, and restaurants along Avenue Rd & Yonge St, TTC/subway, & easy access to Highway 401. A rare opportunity to plant roots in one of Toronto's premier family neighbourhoods. (id:61852)
RE/MAX Hallmark Realty Ltd.
3010 - 11 Brunel Court
Toronto, Ontario
With A Location That Is Just Steps From The Entertainment District, West One Is A Must See For Anyone Who Loves To Be In The Heart Of The Action. Known For Extensive Amenities, West One Provides A 16,000 Square Foot Amenity Complex - Within It You'll Find It All. Suite 3010 Features A Fully Renovated 938 Square Foot Open Floor Plan With Split 2+1 Bedroom Layout, Custom Designer Upgrades Throughout Including Bar & Office, 2 Bathrooms & Balcony, All Overlooking Lake Ontario. For A Breath Of Fresh Air; There's Canoe Landing, Southern Linear Park, Northern Linear Park, And If You Go South You Have The Martin Goodman Trail, Lakeside Parks And Toronto's Waterfront. (id:61852)
Sotheby's International Realty Canada
38 Foxbar Road
Toronto, Ontario
Welcome to 38 Foxbar Road, a stately three-storey detached residence set on a 31 by 108 foot lot just south of St. Clair and steps to Avenue Road. Framed by a mature, lush front garden, the home opens to an inviting reception hall anchored by a decorative fireplace, setting an elegant tone and flowing effortlessly to all principal rooms. Rich in character and scale, this cherished residence offers approximately 3,074 square feet with four bedrooms, two and a half bathrooms, gracious proportions, and an unfinished lower level ready to be transformed.The main floor features a welcoming living room with garden outlooks and a wood-burning fireplace, alongside a formal dining room ideal for entertaining. The kitchen opens to a bright breakfast area overlooking the private, landscaped urban backyard, surrounded by mature greenery and natural privacy. The second level hosts a dedicated family room with fireplace and integrated office nook, creating a warm and functional retreat. This floor also includes the primary bedroom, a second bedroom, a sunroom, and a four-piece bathroom.The third level offers two additional well-sized bedrooms and a three-piece bathroom, with treetop views enhancing the home's sense of serenity. The lower level remains unfinished and provides excellent potential for a recreation space, home gym, or in-law suite. Street permit parking is available, making parking convenient for both residents and visitors.Located in one of midtown Toronto's most coveted neighbourhoods, just moments to Yonge & St. Clair, Forest Hill Village, top public and private schools, Summerhill Market, parks, transit, and dining. A timeless home offering character, comfort, and the opportunity to be thoughtfully reimagined for its next chapter. Some photos have been virtually staged. (id:61852)
Sotheby's International Realty Canada
47 Danville Drive
Toronto, Ontario
Experience refined living in this custom-built architectural masterpiece, ideally positioned on a rare 60-foot lot in Toronto's coveted St. Andrew-Windfields enclave. Offering over 6,400 sq.ft. of meticulously finished space, this grand residence combines timeless sophistication with modern comfort.The main level welcomes you with soaring ceilings, a formal dining room, a private office, and seamless transitions between elegant principal rooms. A private elevator connects all levels, ensuring convenience throughout. The chef's kitchen is an entertainer's dream-appointed with Wolf and Sub-Zero appliances, custom millwork, and a bright breakfast area overlooking the landscaped rear gardens.Upstairs, the principal suite offers a serene retreat complete with spa-inspired ensuite and expansive walk-in dressing room. Additional bedrooms are generously proportioned, each with ensuite access.The lower level extends the home's livable luxury with a fully equipped gym, radiant heated floors, a striking custom bar, and open recreation spaces designed for gatherings.Premium finishes such as heated foyers and baths, a snow-melt driveway system, and integrated smart-home features elevate everyday living.Located within walking distance to Toronto's finest schools, lush parks, and upscale amenities-with quick access to major routes-47 Danville Drive embodies the perfect blend of elegance, comfort, and prestige in one of the city's most distinguished neighbourhoods. (id:61852)
Engel & Volkers Toronto Central
