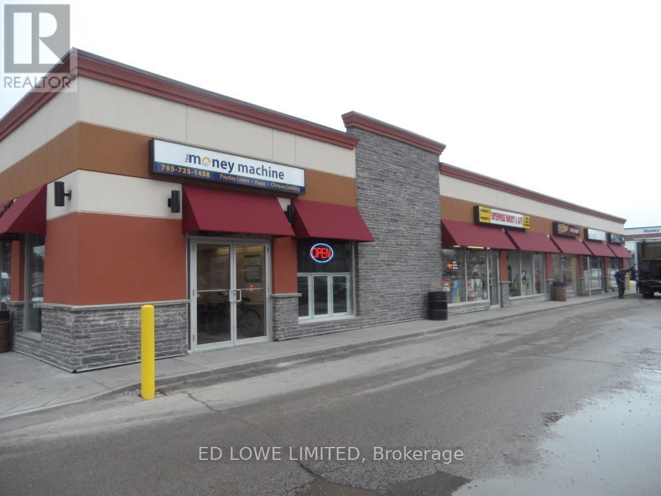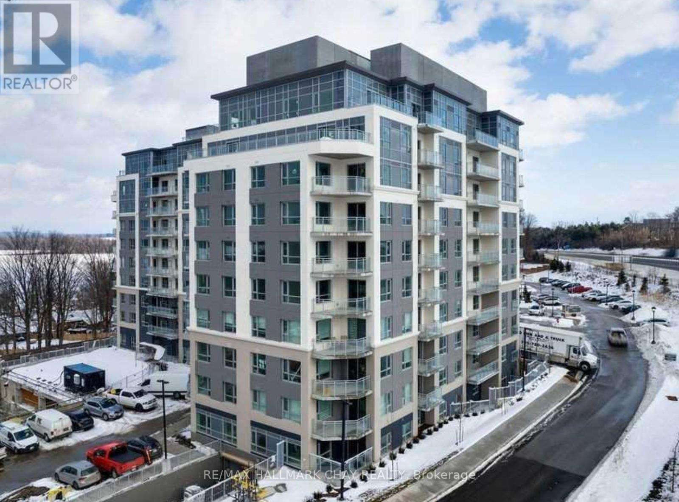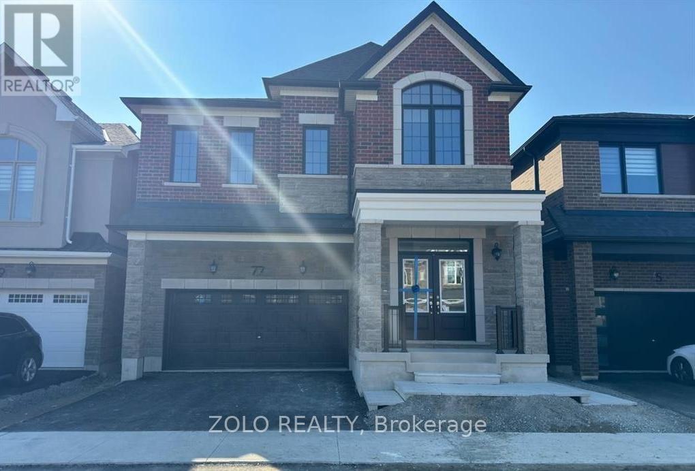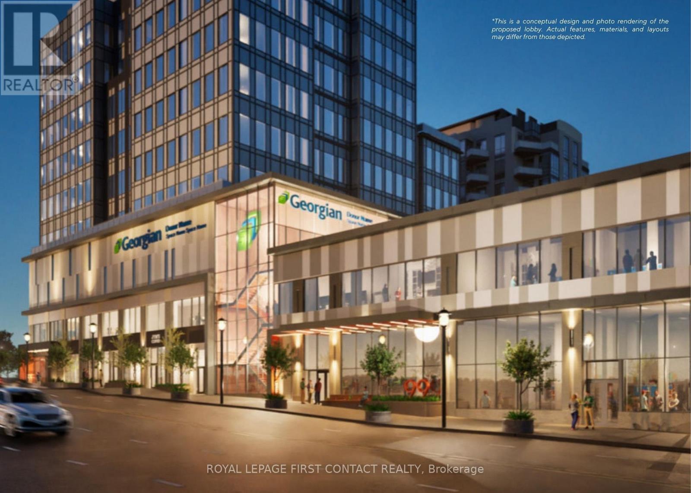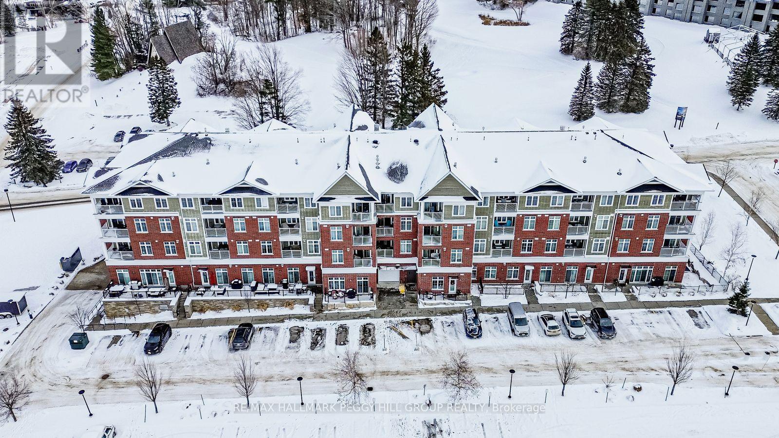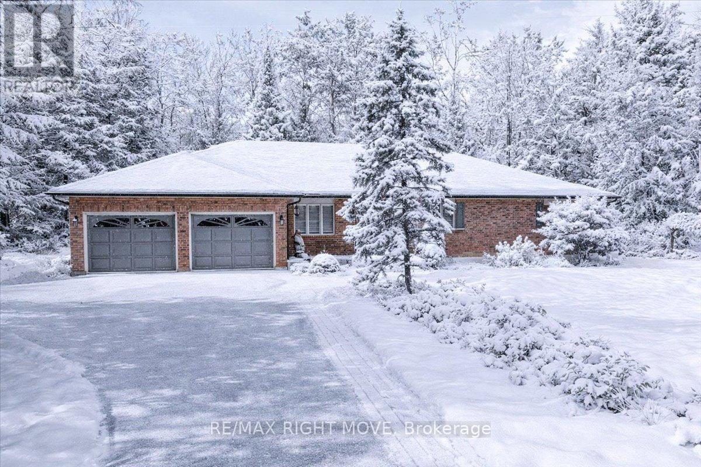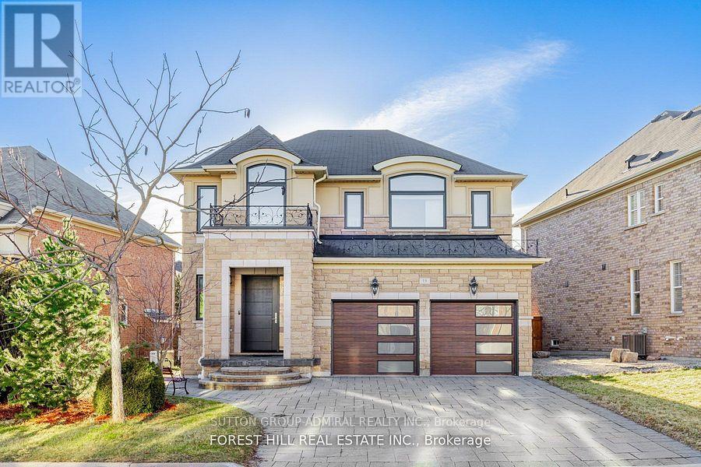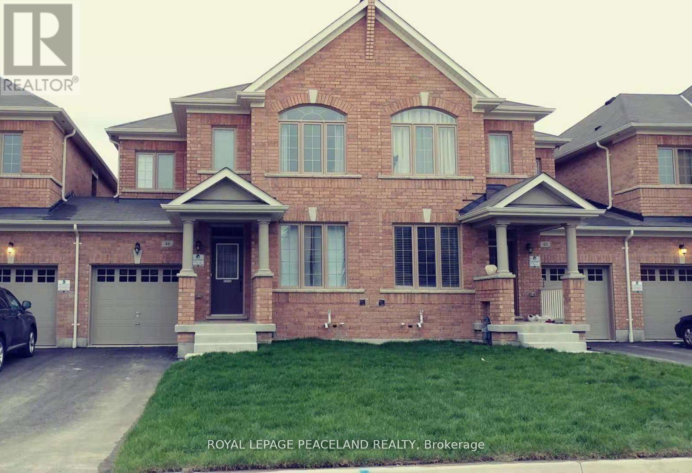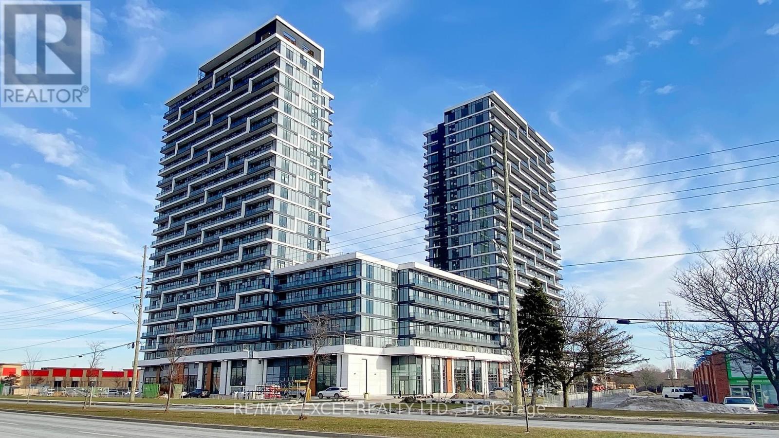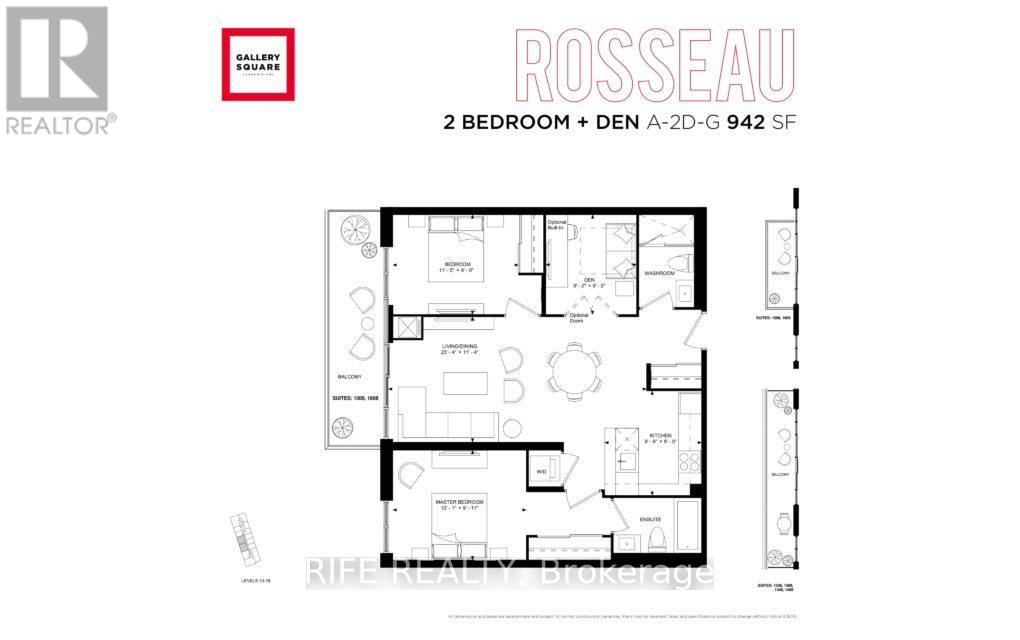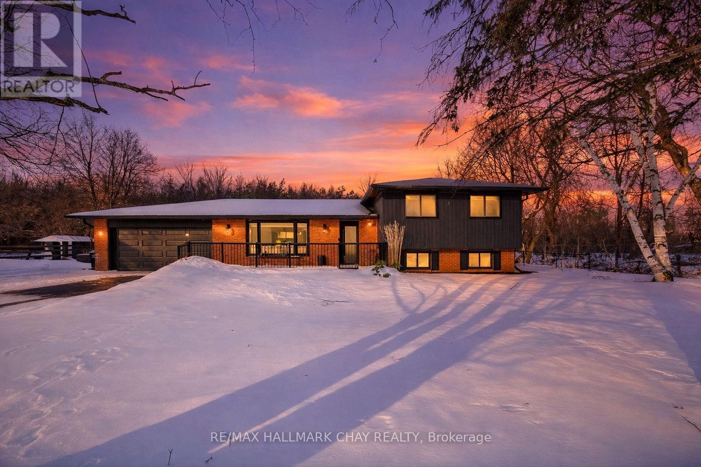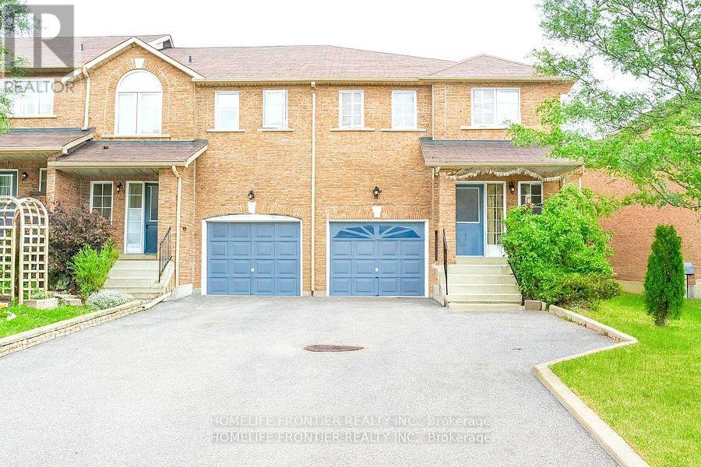1 - 110 Little Avenue
Barrie, Ontario
2549 s.f. high visibility corner unit available on the ground level, with 1127 s.f. basement for storage. Located in retail plaza at the corner of Bayview & Little Ave, across from Allandale Rec Centre and Innisdale High School. High visibility, high traffic area and plenty of parking in a busy residential neighbourhood. Great exposure. $25.00/s.f./yr & $15.50/s.f./yr + HST. Preference for Personal service clinics, dentists, doctors. Landlord will not rent to restaurant. Tenant pays utilities. (id:61852)
Ed Lowe Limited
618 - 58 Lakeside Terrace
Barrie, Ontario
Large balcony overlookingLittle Lake* *Brand New spacious 2 bed 2 bath unit* *2 underground parking spaces and storage locker**Steps from the 400, hospital, shopping, and Georgian College* (id:61852)
RE/MAX Hallmark Chay Realty
Lower Unit - 77 Suzuki Street
Barrie, Ontario
Available Immediately, Enjoy living in this Beautiful and Bright Basement apartment in the desired Southeast community of Barrie near Mapleview and Yonge. This unit comes with ensuite private laundry room and features 1 Bedroom With an open concept kitchen and a good size family room with big window. vinyl flooring for entire unit. Modern Kitchen comes with Quartz Countertop, SS Appliances. The unit comes with big unfinished room which is great for storage or even office, The unit comes with another finished storage room, The home comes equipped with a Heat Pump for cost effective energy saving and separate smart thermostat. Minutes away from GO station, Bus Stop, Hwy 400, Major stores, great schools and restaurants and many more! (id:61852)
Zolo Realty
8 - 55 Mulcaster Street
Barrie, Ontario
Discover premier office spaces in downtown Barrie, now locally owned and managed. Located across from City Hall, they offer close proximity to other professional businesses, and the Barrie Courthouse is just a minute's walk away. Additionally, enjoy the advantage of being near the lake, parks, and restaurants, making it an ideal spot in the City Center. Sizes are flexible. This unit represents 1 side of this floor. There are picturesque views of the lake and/or city through ample windows. Negotiable TI allowance possible with a 5 year lease. Occupancy will be determined based on size, location, and leasehold requirements. **EXTRAS** Note: measurements may not be entirely accurate. Adjustments and modifications to the premises may affect the final dimensions. Premise will be measured by BOMA standards prior to execution of lease. TMI to be assessed. (id:61852)
Royal LePage First Contact Realty
217 - 40 Horseshoe Boulevard
Oro-Medonte, Ontario
STYLISH & IMMACULATELY KEPT CONDO IN HORSESHOE VALLEY'S PREMIER FOUR-SEASON DESTINATION! This beautifully maintained Copeland model condo offers a lifestyle surrounded by nature, recreation, and endless opportunities for adventure. Residents are just steps from world-class resort facilities, including an 18-hole golf course, zipline and aerial adventure park, tennis courts, mini golf, spa, fitness centre, clubhouse, dining, indoor and outdoor pools, hot tubs, and saunas. Winter brings 29 alpine ski runs, 30 km of Nordic trails, snow tubing, and fat biking, while summer invites lift-access mountain biking, hiking, boating, and days on the fairways. The southeast-facing layout is bright and open, enhanced by thoughtful design elements and a cohesive modern aesthetic. The living room features a gas fireplace and a walkout to a balcony framed by peaceful treed views. The kitchen highlights espresso cabinetry, granite countertops, a tiled backsplash, and stainless steel appliances. A spacious primary suite features a double closet and private 3-piece ensuite with a granite-topped vanity, while the second bedroom enjoys a balcony walkout and nearby 4-piece bath, also with a granite-topped vanity. Complete with in-suite laundry, secure entry, elevator access, storage locker, and surface parking, with the option of underground parking available for an additional fee, this turn-key condo is ideal for weekend escapes, full-time resort living, or potentially generating income through Horseshoe Valley Resort's rental program. This #HomeToStay offers the perfect opportunity to live, play, and unwind! (id:61852)
RE/MAX Hallmark Peggy Hill Group Realty
1892 Carriage Court
Severn, Ontario
Set on just over 2 acres in the highly desirable Marchmont community, this beautifully maintained 4-bedroom, 3-bath bungalow offers the perfect blend of privacy, comfort, and convenience, just minutes from Orillia. Thoughtfully designed with vaulted ceilings and hardwood floors, the home features a custom oak kitchen with porcelain tile flooring, granite countertops, stainless steel appliances, and a spacious island. The bathrooms have all been updated and include in-floor heating for added comfort. The functional layout includes generous bedrooms, a sunroom, and a partially finished basement complete with a large rec room, workshop, and a custom moveable bar, ideal for entertaining or multigenerational living. Additional highlights include a composite deck with gas BBQ hookup, invisible pet fencing, a rebuilt shed with attached dog pen, and wide doorways for accessibility. Recent mechanical upgrades (2018) include a high-efficiency furnace, central A/C, and a tankless water heater, along with an HRV system, 200-amp panel with generator hookup, and new gutters and fascia (2023). Don't miss this exceptional opportunity to own a turn-key home in one of Severn's most sought-after rural neighbourhoods. (id:61852)
RE/MAX Right Move
18 William Bowes Boulevard
Vaughan, Ontario
Indulge in Luxury and excessive upgrades. This beautifully renovated, modern masterpiece is ideally located in the prestigious Upper Thornhill Estates Community.Set on a 60-foot premium pie-shaped lot, and welcomes you with a stone porch with custom iron railing. the home boasts a distinctive, open-concept design with abundant large windows that flood the space with natural light. Every detail is upgraded with premium finishes and exceptional craftsmanship.The chef's kitchen, crafted in Germany by 'Leicht', features 'Dekton' countertops and walls, a central island, high-end built-in appliances (Miele and Wolf), and a walkout to a private, landscaped backyard complete with an interlocked patio, gazebo, and ambient lighting. The main floor includes a dedicated office, top-quality flooring, and a sunlit family room with soaring windows and an 18-foot ceiling, plus a Juliet balcony overlooking the space. The primary bedroom offers a walk-in closet and a luxurious 5-piece spa-like ensuite. The finished basement, accessible via a separate entrance, includes a new kitchen, a fireplace, a media room with built-in speakers, a gym with glass partitions. This beautiful home has also a gas GENERATOR for blackouts and emergency use. There is nothing left for the new owner to do, just bring your stuff and enjoy this beauty. This turnkey home is conveniently located near schools, shopping, dining, major highways, and public transit, and it's surrounded by nature, trails, and a pond. (id:61852)
Sutton Group-Admiral Realty Inc.
46 Jake Smith Way
Whitchurch-Stouffville, Ontario
Discover This Beautifully Maintained 3-Bedroom, 3-Bathroom, 2-Storey Townhome. A Bright And Inviting Space. Enjoy The Privacy of Your Fenced Backyard, Perfect For Relaxing Or Entertaining. The Convenience Of A Built-In Garage Adds To The Ease Of Living. Located In A Family-Friendly Neighborhood, This Home Is Surrounded By Parks, Schools, And Walking Trails. Plus, You're Just Minutes From Grocery Stores, Shops, And Other Amenities. Don't Miss The Opportunity To Lease This Charming And Conveniently Located Property! (id:61852)
Royal LePage Peaceland Realty
A305 - 9763 Markham Road
Markham, Ontario
LOCATION, LOCATION & LOCATION: Brand New 1+Den Condo Apartment Featuring 2 Full Bathrooms At Joy GO Station In Markham! This East Facing Modern Suite Features Spacious & Functional Living Room Area, Floor-To-Ceiling Windows, Sleek Kitchen W/ Quartz Counters, S/S Appliances, & Versatile Kitchen Island. Upgrades With Premium Porcelain Tile In Bathrooms & Zebra Blinds Throughout. Spacious Den Perfect For Home Office. Steps To Mount Joy GO Station, Shopping, Restaurants, & Parks. Located Within Top School Districts - Bur Oak S.S., St. Brother Andre C.H.S., Mount Joy P.S - An Ideal Choice For Families. Enjoy Future Access To Joy Station's Premium Amenities: 24hr Concierge, State-of-the-Art Gym, Golf Simulator, Business Centre, & Stunning Rooftop Terrace with BBQs. Bonus: High-Speed Rogers Internet Bundle Included in Rent! For Anyone Seeking The Most Sophisticated Lifestyle At Markham's Ultimate Commuter Hub, This Is The Brand-New Residence You Simply Cannot Miss! (id:61852)
RE/MAX Excel Realty Ltd.
304 - 38 Simcoe Promenade
Markham, Ontario
Luxury Condo At Downtown Markham! Bright & Spacious 2 Bedrooms + Den And 2 Full Washrooms. 9 Ft Ceiling with A Huge Terrace. Featuring A Functional Open Concept Layout, Large Size Den Can As A Home Office Or 3rd Bedroom. The Kitchen Features Built-in Integrated Appliances, Quartz Counters. Super Convenient Community In Markham. Walking Distance To Cineplex Markham and VIP, Whole Foods, Restaurant, And Banks. Mins To Hwy 407/404, YMCA, Supermarket. (id:61852)
Rife Realty
1386 Gilford Road
Innisfil, Ontario
Turnkey Family Home Nestled On Huge 117 x 162Ft Lot In Quiet & Growing Gilford! Fully Renovated From Top To Bottom In 2023 With No Details Spared! Open Concept Layout Features 1,800+ SqFt Of Available Living Space With Potlights, Hardwood Flooring & Porcelain Tiles Throughout. Chef's Kitchen Features Porcelain Counters, High-End Kitchen Aid Stainless Steel Appliances, Farmhouse Sink, & Large Centre Island With Granite Counters, Built-In Stove Top & Hood Range. Conveniently Combined Dining Area Has Walk-Out To Massive Two-Tiered Deck & Heated Above-Ground Pool! Cozy Living Room With Electric Fireplace & Large Window Overlooking Front Yard. Upper Level Boasts 3 Spacious Bedrooms & Shared 4 Piece Bathroom With Heated Flooring. Primary Bedroom Includes Large Closet, & 3 Piece Ensuite With Heated Floors, Walk-In Shower, & Linen Closet. Fully Finished Lower Level Bright & Spacious Rec Room Featuring Porcelain Flooring, Pot Lights, & Laundry Room. Fully Fenced Private Backyard Has Mature Trees, No Neighbours Behind, & Above Ground Heated Pool, Perfect For Entertaining Family & Friends, Or Relaxing On A Warm Summer Day. Garden Shed For Extra Storage. Heated Garage With 2 Parking Spaces, & Inside Access Leads To Mudroom & 2 Piece Powder Room. Recent Upgrades Include: New Roof (2023), New Paved Driveway (2025), New Furnace (2024), Whole Home Reinsulated (2023), New Siding (2023), & New Front Door With 3-Point Lock. Prime Location Just Minutes To Cooks Bay Marina, Harbourview Golf & Country Club, Gilford Local Eatery, & Orm Membery Memorial Park, & Cook's Bay! Plus Short Drive To Barrie, Highway 400, & All Major Amenities! (id:61852)
RE/MAX Hallmark Chay Realty
210 Kimono Crescent
Richmond Hill, Ontario
Welcome To This Beautifully Maintained End Unit 3 Bedroom, 4 Bathroom and Finished Basement Townhome Located In The Highly Desirable Rouge Woods Community. Bright Open Concept Living And Dining Area With 9 Ft Ceilings. Family-Size Kitchen With Breakfast Area And Walk-Out To Deck And Fully Fenced Yard. Rare Two-Sided Fireplace Between The Breakfast Area And Family Room. The Upper Level Offers 1 Large Primary Bedroom With Sitting Area/Den Area And 2 Additional Well-Appointed Bedrooms, While The Finished Basement Provides Valuable Additional Living Space Ideal For A Recreation Room, Home Office, Or Play Area. A Long Driveway Accommodates Up To 3 Vehicles, Offering Exceptional Convenience. Situated Just Steps From Parks, Scenic Trails, Grocery Stores, And Restaurants, This Home Is Minutes From The GO Station And Highway 404. Families Will Appreciate Being Within Walking Distance To Top-Ranking Public and Catholic Schools, Including Bayview Secondary School And Silver Stream Public School. Close To All Essential Amenities, This Property Delivers Comfort, Convenience, And An Outstanding Lifestyle. - Some photos have been virtually staged. (id:61852)
Homelife Frontier Realty Inc.
