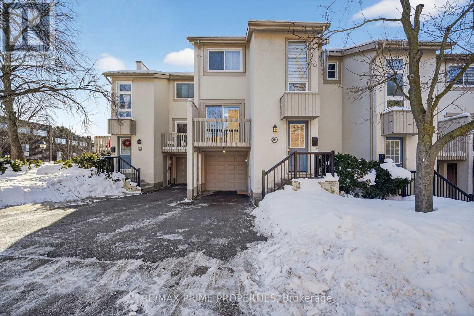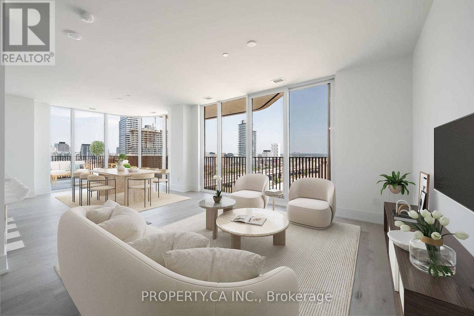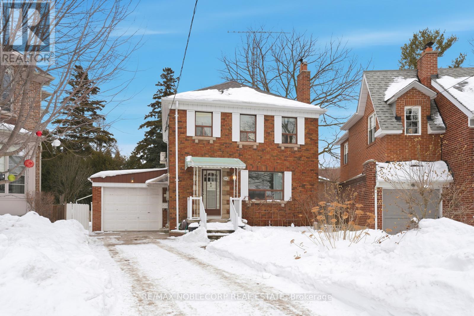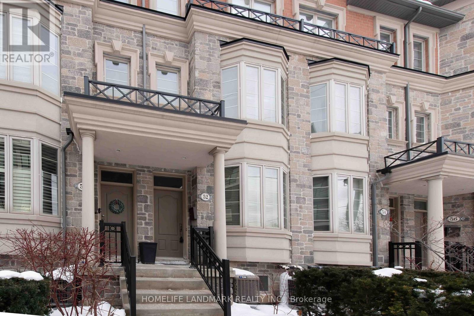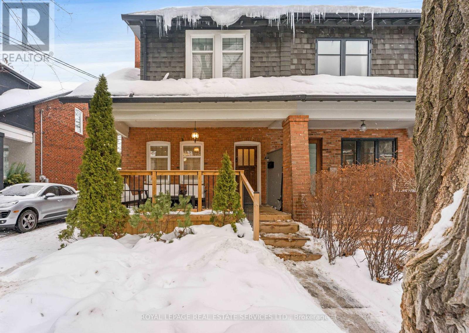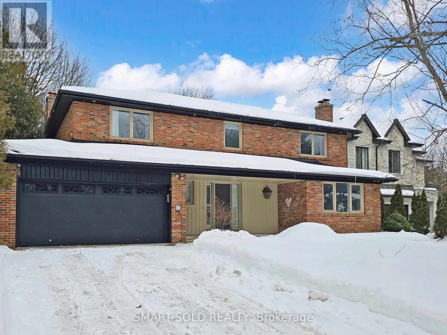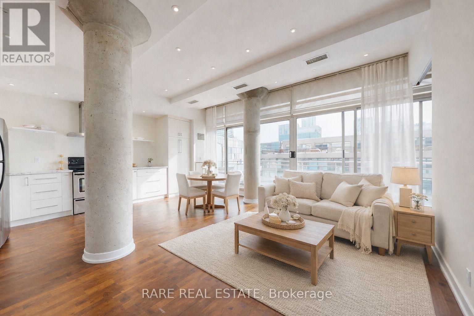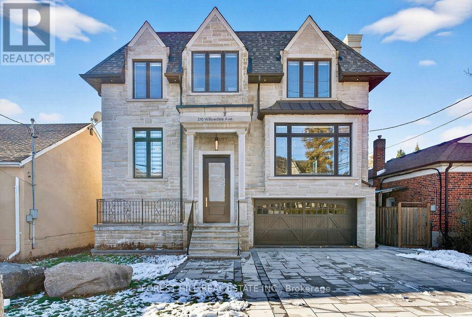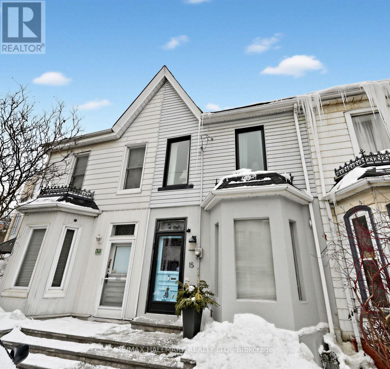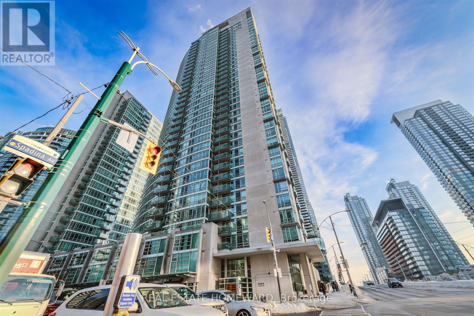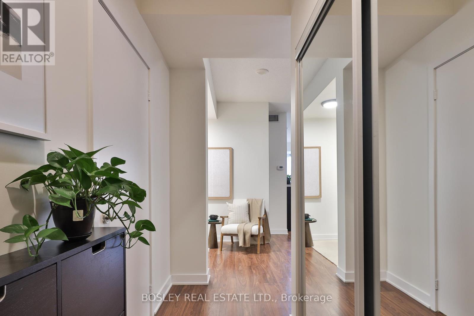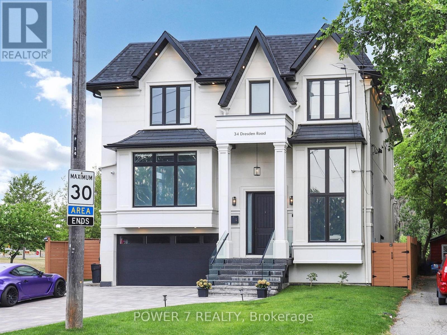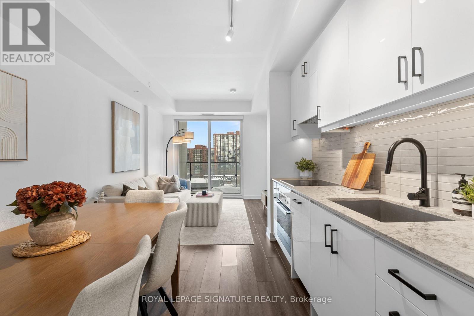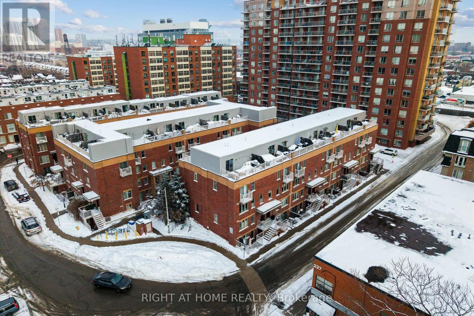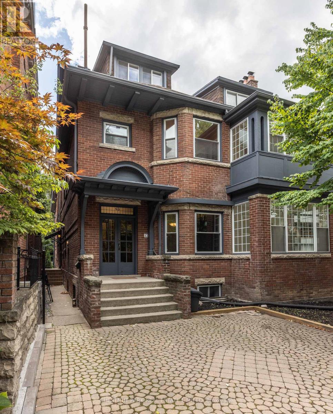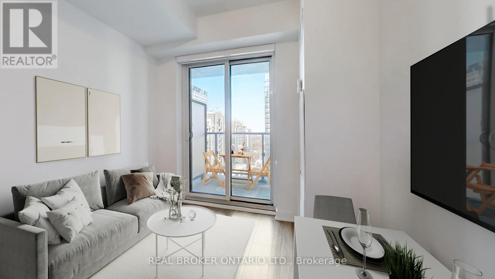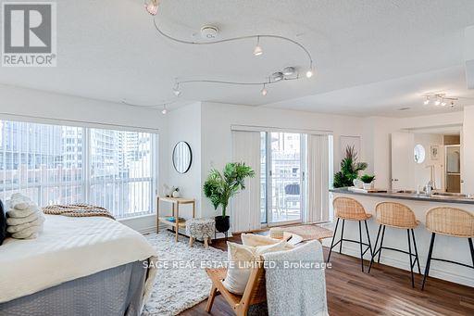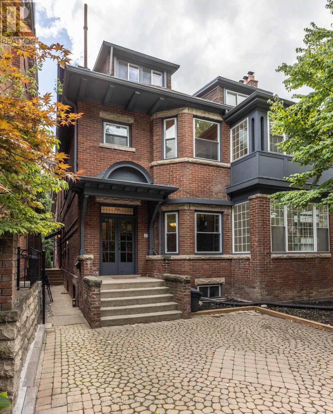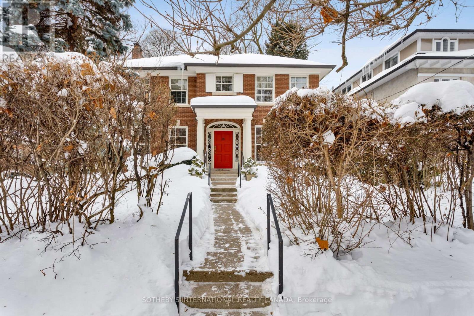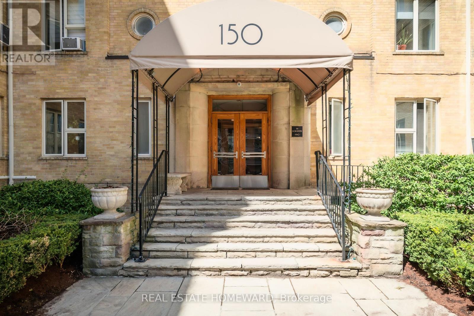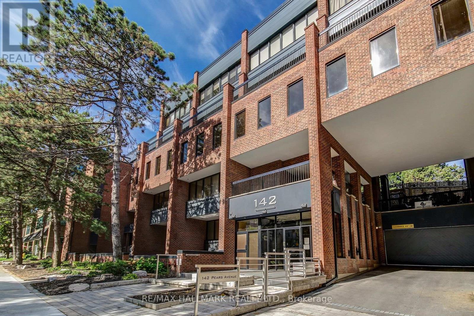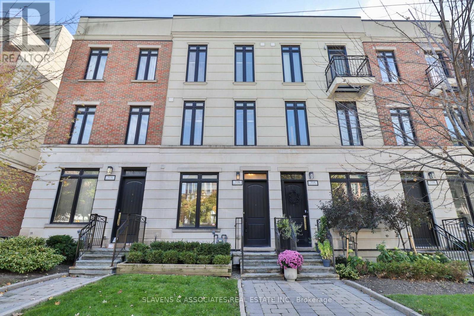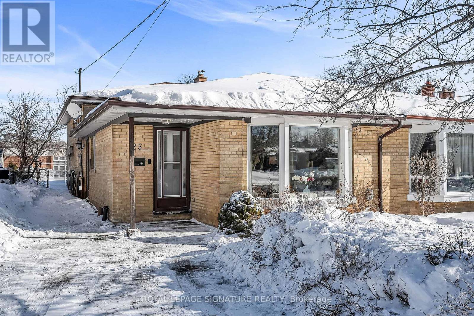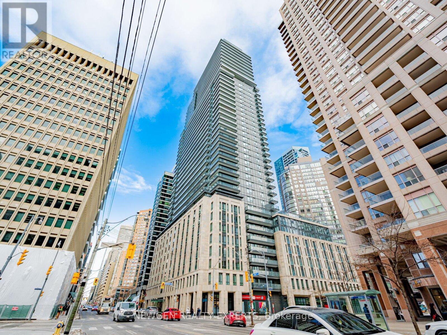90 Maris Shep Way
Toronto, Ontario
Welcome to this beautiful updated executive townhouse - a sun-filled, south-oriented 3+1 bedroom home designed for easy living and quiet joy. Newly renovated with a timeless foundation, this home is ready to be shaped into something deeply personal. The modern eat-in kitchen offers abundant cabinetry, generous prep space, and a walk-out balcony. The open living and dining area feels warm and inviting, featuring a cozy wood-burning fireplace, hardwood floors, and an additional balcony-perfect for morning coffee and evening relaxation. Upstairs, all well-sized bedrooms feature vaulted ceilings and hardwood floors. The primary bedroom includes a walk-in closet, while the two other bedrooms have closet organizers. The renovated bathroom showcases marble and tile, a double vanity, and contemporary finishes. The walk-out basement opens to a patio and a fully fenced, low-maintenance backyard. It features a second fireplace and is ideal for a home office, recreation space, gym, or guest retreat. The home includes two parking spaces, one being a private build-in garage, offering convenience and added storage. Located in a highly convenient, family-friendly North York neighbourhood with excellent transit access (TTC Don Mills Station steps away, GO Transit nearby, and quick connections to Highways 401, 404, and the Don Valley Parkway), this home offers unbeatable commuting and everyday ease. It's minutes from Fairview Mall, North York General Hospital, IKEA, grocery stores, shops, restaurants, parks (Linus, Dallington, Oriole), trails, community centres, and libraries. Within the catchment for Dallington Public School and St. Timothy Catholic School, it delivers exceptional value-perfect for families, professionals, or anyone seeking space, comfort, and prime connectivity in a well-established location. (id:61852)
RE/MAX Prime Properties
1331 - 155 Merchants Wharf
Toronto, Ontario
Welcome to Aqualuna, the 4th building and final opportunity to live in the highly sought-after Bayside Toronto community, the Pinnacle of luxurious waterfront living. Designed by renowned Danish architects 3XN, Aqualuna's bold balconies, sweeping terraces, and striking architecture create an unmistakable presence across the downtown skyline. This Breathtaking suite offers nearly 1,500 sq. ft. of interior space, paired with a 455 sq. ft. private terrace with a gas connection for BBQ. Outstanding luxury with Soaring 10 ft. smooth ceilings, wide rich-wood plank floors, and luxury Miele appliances with a large island. The split-bedroom layout ensures privacy, with both bedrooms featuring their own ensuites with heated floors and walk-in closets. One owned parking space and Locker is included. Aqualuna offers first-class amenities: a state-of-the-art fitness centre, yoga/stretch studio, outdoor pool, rooftop patio, entertainment and games rooms, steam rooms, and guest suites. East Bayfront Community Recreation Centre with basketball, pickleball, table tennis, running track and much more...Lake Ontario, Sugar Beach, Distillery District, St. Lawrence Market, LCBO, Loblaws, and Queens Quay, with easy access to the DVP and PATH. Condo Fee Includes Internet.********THIS IS NOT AN ASSIGNMENT SALE********* some Images are virtually staged. (id:61852)
Property.ca Inc.
51 Glenavy Avenue
Toronto, Ontario
An exceptional opportunity to secure a property on Glenavy Avenue, a quiet, tree-lined cul-de-sac just off Broadway in one of Toronto's most established and sought-after neighbourhoods! With a pie-shaped lot and proudly owned by the same family for over 50 years, this home has been meticulously maintained! This property is being offered primarily for its land value, making it an extraordinary opportunity for end-users/families or builders/investors, seeking value, location, and future potential. The existing residence is loaded with charm and sophistication and is being sold as-is, presenting a blank canvas for a rebuild or renovation or simply live as is and enjoy the heritage feel. The street is characterized by a mix of well-maintained homes and newer custom builds, highlighting the long-term value and redevelopment appeal of the area. Ideally located right at Bayview and Eglinton in upper Leaside/Mount Pleasant East, close to parks, top-rated schools, transit, Sunnybrook Hospital and everyday amenities. This property offers both lifestyle convenience and strong future upside. A rare chance to build in a desirable Toronto neighbourhood where custom homes continue to transform the streetscape. Bring your vision and unlock the full potential of this prime property. (id:61852)
RE/MAX Noblecorp Real Estate
52 Clairtrell Road
Toronto, Ontario
Stunning 4 Bedrm Condo Townhouse in High Demand Willowdale North York. 2 Parking Spaces in The Garage. The Entire House Features High-quality Engineer Wood flooring, A Very Modern New Staircase, Whole House Fresh Paint. Top Ranked Hollywood P.S. Closed To All Amenities. Steps to Bayview Subway Station, Public Transit, Bayview Village Shopping Mall, Lablaws & Parks. Mins Drive to Hwy 401& 404, Ikea, Fairview Mall Canadian Tire, Restaurants, And More. Modern Kitchen With S/SAppliances, Gas Stove, Lots of Cabinets, And Granite Counter. 9' Ceiling on Main Floor, Large Skylight, 1 Balcony on Main Fl & 1 Balcony on 3rd Fl W/ Beautiful West Clear View. Bsmt Access To Garage. (id:61852)
Homelife Landmark Realty Inc.
20 Roslin Avenue
Toronto, Ontario
Exceptional Semi-Detached Home In The Highly Desirable Lawrence Park Neighbourhood. 3 Large Bright Bedrooms, 2 Full Bathrooms, 3 Car Parking Private Drive. Boasts Hardwood Flooring Throughout First and Second Floors, Crown Moulding, Quartz Countertops, Ample Built Ins Provide Tons Of Storage For Growing Families, Expansive Windows With Gorgeous Shutters Ensure Plenty Of Natural Light. Neighbour Recently Added High End Soundproof Dividing Wall; Recent Updates Include Backwater Flow Valve, Full Home Professionally Painted, LG Refrigerator (2022), Bosch Dishwasher (2022), Front Deck (2022), GE Washer (2022/23), Samsung Dryer (2022/23). Set On A Large 25 X 125 Foot Lot, Step Outside To A Fully Fenced Private Backyard Oasis, With Potential For A Garden Suite, Perfect For Rental Income Or In-Law Suite. Located Just Steps To Lawrence Subway Station, Yonge St With Ample Shops And Restaurants, Wanless Park & Tennis Courts, Rosedale Golf Course, Granite Club. Proximity To Top Rated Schools: Bedford Park PS, Lawrence Park CI, Blessed Sacrament, Havergal, TFS, Crescent, York University. Close To Hwy 401, Sunnybrook Hospital, And Yonge/Lawrence Fire Station. A Lifestyle Choice In One Of Toronto's Most Sought After Communities. New Electrical Panel To Be Installed March 3rd. (id:61852)
Royal LePage Real Estate Services Ltd.
9 Carluke Crescent
Toronto, Ontario
Exceptionally Executive Home In Prestigious Fifeshire / York Mills Neighbourhood Offering Approx. 5,199 Sq.Ft. Of Total Living Space On A Wide 77 Ft Lot With Built-In 2-Car Garage And Parking For Up To 8 Vehicles. This Well-Maintained Residence Features Expansive Principal Rooms, An Open-Concept Layout With Hardwood Flooring Throughout, And Multiple Wood-Burning Fireplaces In The Living Room, Family Room, And Finished Basement. The Main Level Showcases A Functional Eat-In Kitchen With Breakfast Area And Walk-Out To Deck, A Sun-Filled Family Room, And Elegant Living And Dining Spaces Ideal For Entertaining. The Upper Level Offers Four Spacious Bedrooms Including A Primary Suite With 4-Piece Ensuite And Walk-In Closet. The Finished Basement Provides Excellent Versatility With Recreation Area, Fireplace, Additional Bedroom, Laundry, And Potential In-Law Suite Setup. Located On A Quiet, Family-Friendly Street Steps To TTC, Parks, And Public Transit, And Within Highly Sought-After School Boundaries Including Owen Public School, St. Andrew's Junior High, With Convenient Access To Bayview Avenue, Major Highways, And Everyday Amenities. (id:61852)
Smart Sold Realty
802 - 66 Portland Street
Toronto, Ontario
Welcome to this charming boutique loft in the heart of King West , a space designed for effortless city living with timeless character. Freshly painted and filled with warmth, this inviting suite features soaring ceilings, oversized windows, custom built-in closet inserts, and thoughtful details throughout. A locker is included, adding extra convenience and storage. Step outside onto your huge private terrace with BBQ hookup, overlooking the energy of the city, perfect for morning coffee, golden sunsets, and entertaining with friends. Just beyond your door, you're surrounded by the city's best: boutique shopping, acclaimed restaurants, cozy cafés, vibrant nightlife, and the TTC just steps away. This is a neighbourhood made for romanticizing your life, vibrant, connected, and endlessly inspiring! Open House: Sat Feb 14, 2-4PM (id:61852)
Rare Real Estate
210 Willowdale Avenue
Toronto, Ontario
**Top-Ranked School ---- Hollywood PS & Earl Haig SS(Walking Distance To Both Schools) ---- LUXURIOUS & ELEGANT custom-built, approximately 3700 sq.ft(1st & 2nd floors) + Soaring 12 ft ceiling heights & fully finished, and full walk-out basement ---- This home has been loved by its owner ---- super sunny & super clean(feels fresh-new)**This residence offers a harmonious blend of sleek and modern interior and elegantly-crafted wood trims-RICH wood paneling, and bookcase and wainscotings. The main floor welcomes a grand and soaring hi ceiling foyer, beautifully appointed with all principal rooms, ideal floor plan with airy-spacious-comfortable flow---Open concept living/dining room, and main floor office provides a refined retreat with RICH-intensive millworks. The dream kitchen offers a top-of-the-line appliance(SUBZERO & WOLF BRAND), a centre islands with breakfast bar area, and exclusive family room features a gas fireplace with abundant natural sun light, a newer sundeck. Upstairs, the spacious hallway provides airy-atmosphere with a large sky light above. The primary bedroom suite offers a hi ceiling, large window, and its own private ensuite and walk-in closet. The additional bedrooms have all large closets, large windows and own, semi-ensuite, providing comfort and functionality. The fully finished lower level with separate entrance, a walk-out to private-deep backyard is designed for family gathering and party, featuring a soaring ceiling(approximately 12feet ceiling height---draw your eye upward), a large recreation room with a gas fireplace, a full size of kitchen, bedroom, a media room for entertaining and relaxation. (id:61852)
Forest Hill Real Estate Inc.
15 Bright Street
Toronto, Ontario
Welcome to 15 Bright Street, located on one of Toronto's most iconic and picturesque residential streets-long known as a sought-after filming location in Old Toronto. This beautifully maintained large 2+1 bedroom, 2-bath, two-storey townhouse with high ceilings, offers the same scale and feel as a true three-bedroom home, along with rare private rear laneway parking. Bright, open-concept living and dining spaces feature hardwood floors, a cozy three-sided fireplace, a main-floor powder room and a large bay window that fills the home with natural light.The updated kitchen includes stainless steel appliances, a centre island, and ample storage, flowing into a practical mudroom with walk-out access to a private patio and parking. Upstairs, two generous bedrooms include a spacious primary retreat with a walk-in closet, a 4 pc bath with heated floors, while the finished lower level offers a flexible third bedroom or home office, plus laundry, utility space, and additional storage. Ideally situated just steps to Corktown, the Distillery District, and the Canary District, with bike trails, cafés, shops,theatres, quick access to the DVP and Gardiner, TTC transit, and the future Ontario Line stop at Parliament & King - making commuting and city living effortless. (id:61852)
RE/MAX Hallmark Realty Ltd.
803 - 397 Front Street W
Toronto, Ontario
Welcome to elevated downtown living in this stunning 2-bedroom, 2-bath plus den condo, perfectly positioned in downtown. Wrapped in floor-to-ceiling windows, this sun-drenched suite is filled with natural light and offers unobstructed, breathtaking views that bring the city skyline right into your living space.Thoughtfully designed with a versatile den ideal for a home office, this home blends style, comfort, and functionality. Residents enjoy resort-style amenities, including a spectacular oversized pool and an expansive BBQ and lounge deck with iconic CN Tower views, perfect for entertaining or unwinding after a long day.Step outside and experience unbeatable connectivity: quick access to the Gardiner Expressway, effortless commuting via Union Station, and an active lifestyle along the Martin Goodman Trail. Directly across the street, The Well transforms your neighbourhood into a vibrant destination for shopping, dining, and entertainment, ensuring there's always something new to explore.Urban convenience, luxury amenities, and one of Toronto's most exciting locations come together in a home you'll be proud to call your own. (id:61852)
Real Estate Homeward
315 - 260 Sackville Street
Toronto, Ontario
Experience The Best Of Urban Living In This Well-Maintained, Spacious 1-Bedroom Plus Den Suite Offering 710 Sq Ft Of Interior Space And An 85 Sq Ft Balcony. With 9-Foot Ceilings And Laminate Flooring Throughout, The Open-Concept Layout And West Exposure Over The Tree Tops Feels Bright And Contemporary. The Modern Kitchen Features Granite Countertops, Ample Cabinetry, And Stainless Steel Appliances-Perfect For Both Everyday Life And Entertaining. The Large Den Is Versatile Enough To Serve As A Nursery, Home Office, Or Reading Nook. Primary Bdrm Fits A King Size Bed. Freshly Painted In 2026, New Lighting Throughout, This Condo Includes One Parking Space And One Locker For Added Convenience. Located Steps From The TTC, Banks, Restaurants, Cafes, And Groceries, The Suite Offers Exceptional Walkability And Access To Downtown Toronto. Enjoy Nearby Green Spaces Outside Your Door And Next To The Acclaimed Regent Park Aquatic Center. Riverdale Farm And The Don River Trails As Well As The Distillery District, St. Lawrence Market, And Eaton Centre-All Just Minutes Away. Proximity To George Brown College And Toronto Metropolitan University (Formerly Ryerson) Makes This Home Ideal For Students, Professionals, Or Investors Seeking A Prime Location With Lasting Appeal. The Neighbourhood Blends Historic Character With Modern Vibrancy Through Tree-Lined Streets, Classic Architecture, And An Expanding Range Of Shopping, Dining, And Cultural Experiences. Combining Functional Design, A Desirable Address, And Practical Features, This Suite Provides The Perfect Urban Retreat For Those Seeking Comfort, Convenience, And A Connected City Lifestyle. (id:61852)
Bosley Real Estate Ltd.
34 Dresden Road
Toronto, Ontario
Exceptional Designer Home in Clanton Park | 4+1 Bedrooms | Chef's Kitchen | Finished Basement. Discover unparalleled luxury and meticulous design in the heart of Clanton Park. This stunning 4-bedroom home, plus a dedicated main-floor designer den/office, offers an elevated lifestyle from top to bottom. The main level impresses with 10' ceilings and an expansive open-concept layout. A sun-filled den with a soaring 14' ceiling and skylight creates a dramatic yet welcoming atmosphere. The true centerpiece is the chef's kitchen, equipped with top-of-the-line built-in appliances, ample custom storage, and exquisite finishes-perfect for both daily life and entertaining. Ascend to the upper level, featuring spacious bedrooms and a serene primary retreat. The primary suite boasts a luxurious ensuite bathroom, a massive walk-in closet with custom organizers and a skylight, and a private balcony. Three additional well-proportioned bedrooms complete this level. The exceptional walk-up, finished basement is an entertainer's dream with 11' ceilings, a second high-end kitchen, a full bathroom, and a large recreation space. Thoughtful upgrades include heated floors in all bathrooms and the laundry room, a whole-home sound system, and Wi-Fi- controlled window coverings. Security and peace of mind are paramount, with smash-proof film on all ground-level windows/doors and a comprehensive security camera system (8 exterior, 5 interior). (id:61852)
Power 7 Realty
816 - 9 Tecumseth Street
Toronto, Ontario
Welcome to King West - where your Uber Eats arrives faster than your group chat replies. Set on the quiet side of the building, this bright and stylish 875 sq ft suite offers a smart, flexible layout with 3 bedrooms (or 2 bed + den), 2 full bathrooms, and an open-concept design with modern finishes throughout, equally suited for quiet nights in or pre-drinks before hitting the neighbourhood. Enjoy skyline views including the CN Tower, plus a show-stopping 268 sq ft wrap-around balcony, perfect for morning coffee, sunrise hangs, and hosting friends all summer long. Pride of ownership shines: one owner, never rented, and meticulously cared for.And the cherry on top? Parking + locker included because convenience is the real luxury. Steps to TTC, world-class dining, shopping, nightlife, and everything that makes King West iconic. (id:61852)
Royal LePage Signature Realty
112 - 1 Ruttan Street
Toronto, Ontario
Welcome to 1 Ruttan Street, a bright and open-concept townhome offering a fantastic layout and exceptional pride of ownership throughout. This meticulously maintained residence features laminate flooring across all levels, a spacious living and dining area ideal for entertaining, and a modern kitchen complete with granite countertops and ample cabinetry. The open-concept design creates a warm, seamless flow, while the convenient main-level den provides the perfect space for working from home.Located in Toronto's highly sought-after Junction Triangle, this home offers incredible walkability and transit access. Enjoy a short walk to the UP Express - Bloor Station, where you can head east into Toronto's downtown core or west to Toronto Pearson International Airport. Stroll to neighbourhood staples including Terroni - Sterling Road and the acclaimed Museum of Contemporary Art Toronto.Outdoor lovers will appreciate being within walking distance of High Park, while food and culture enthusiasts will enjoy the nearby energy of Roncesvalles Village, the trendy The Junction, and the vibrant Dundas & Ossington strip. Daily convenience is unmatched with Loblaws - Dundas St W, No Frills - Dundas St W, and FreshCo - Dundas & Bloor all within walking distance.Coffee lovers can enjoy a number of local favourites just steps away, including Martin Espresso Bar, Ethica Coffee Roasters, and Forno Cultura - Sterling Road. Commuters benefit from access to two subway stations-Dundas West Station and Lansdowne Station-with the Gardiner Expressway just minutes away.This is a rare opportunity to own a beautifully maintained, move-in-ready home in one of Toronto's most vibrant and connected neighbourhoods. (id:61852)
Right At Home Realty
2 - 43 Elm Avenue
Toronto, Ontario
An elegant and sun-filled two-storey Rosedale walk-up offering the scale and comfort of a single-family residence. With four generously proportioned bedrooms, two baths, and two full levels of living space, this home is defined by light, volume, and versatility. The open-concept kitchen, dining, and living areas are ideal for both everyday living and entertaining, complemented by a bright sunroom and two private terraces that extend the living space outdoors. A rare dedicated laundry room adds to the home's thoughtful functionality. While perfectly suited for a family, the layout easily adapts to modern lifestyles as one or more bedrooms can be reimaged as a home office, family room, or creative space, making it equally appealing to a professional couple seeking flexibility and room to grow. Set within walking distance to Branksome Hall, three subway lines, nearby parks and trails, and the shops and restaurants of Yonge Street, this residence combines gracious interior living with an exceptional Rosedale location. (id:61852)
Chestnut Park Real Estate Limited
2013 - 195 Redpath Avenue
Toronto, Ontario
Fantastic Opportunity for First-Time Buyers or Investors! Welcome to City Lights on Broadway South Tower by the award-winning Pemberton Group. This functional 1-bedroom, 1-bath open-concept suite features laminate flooring throughout, a modern kitchen with quartz countertops, stainless steel appliances, and under-cabinet lighting, plus a spa-inspired bathroom with glass shower, pot lights, and extra storage. Locker included. Prime Yonge & Eglinton location just steps to the subway, restaurants, cafés, and shops-ideal for end users or as a high-demand rental. Enjoy over 18,000 sq. ft. of indoor and 10,000 sq. ft. of outdoor amenities, including indoor & outdoor pools, fitness centre, steam room, basketball court, theatre, party room, guest suites, BBQ area, and visitor parking. Exceptional value in one of Midtown Toronto's most desirable communities. **Some photos are virtually staged.** (id:61852)
Real Broker Ontario Ltd.
819 - 600 Queens Quay W
Toronto, Ontario
(Open House Sat/Sun 12-2 pm)Sun-kissed and airy, this bachelor suite features an open-concept layout with stunning skyline views! It's perfect for first-time buyers or as a convenient in-city home base for commuting to the office. The suite boasts wall-to-wall windows that allow ample natural light, even in the bathroom. Recent upgrades include new flooring, a modern bathroom vanity, fresh paint, including the ceiling, and an updated heating system. The building offers exceptional management in a boutique environment, complete with a 24-hour concierge, guest suites, reliable elevators, a renovated yoga room, a gym, and a sauna. Complimentary visitor parking is also available. Low maintenance fees cover all utilities except internet and TV. Located steps from the waterfront and near the marina, this home is ideal for enjoying summer harborfront living. With transit at your doorstep and minutes away from the Gardiner Expressway, you will also find it within walking distance to Billy Bishop Airport for effortless air, land, and water travel. A short walk will take you to Budweiser Stage, BMO Field, CN Tower, Rogers Centre, and Scotiabank Arena. You can also enjoy the Toronto Music Garden and the waterfront bike trail right outside your door, with Loblaws and Shoppers Drug Mart conveniently located across the street. You'll love being part of this well-connected and desirable Harbourfront community! (id:61852)
Sage Real Estate Limited
1 - 43 Elm Avenue
Toronto, Ontario
Elegant, sun-filled Rosedale apartment featuring a renovated kitchen and a freshly painted, updated two-bedroom layout. The open-concept design offers 10-foot ceilings, an ensuite laundry, and a beautifully renovated kitchen with granite countertops, gas stove, dishwasher, and a walk-out to a large private terrace. Featuring a real fireplace which adds warmth and an inviting ambience, ideal for cozy evenings. A spectacular sunroom just off the living area provides the perfect space for a home office or reading retreat. Ideally located within walking distance to Branksome Hall, three subway lines, parks, scenic walking trails, and the shops and restaurants of both Yonge & Bloor streets. (id:61852)
Chestnut Park Real Estate Limited
16 Rose Park Crescent
Toronto, Ontario
An exceptional opportunity to restore and reimagine a distinguished Moore Park residence, rich in original character and set within one of Toronto's most prestigious neighbourhoods. This classic Georgian Revival offers the elegance of a bygone era and invites the next owner to create a bespoke forever family home of exceptional grace and distinction. Possibilities abound to preserve its timeless charm or transform it into a contemporary masterpiece, all while honouring the home's enduring architectural presence. Ideally positioned on a quiet, private street in a highly coveted pocket of Moore Park, this stately detached 2 storey tucked away in an enclave of tranquility, yet moments from the energy of urban life. Set on a remarkable 50-ft frontage with an extraordinary lot extending nearly 300 ft into a wooded ravine, the property is surrounded by mature trees and offers unparalleled privacy, year-round natural beauty, and a true sense of retreat rarely found so close to the city's core. This grande dame features a traditional centre hall plan with tall ceilings, classic wainscoting, crown moulding, and gracious principal rooms flooded with natural light. A generously proportioned living room anchors the main flr, while 4 bedrooms provide ample space for family living. The finished lower level includes a walk-out to the ravine, and a private drive leads to a double-car garage. Functional mechanical updates have been completed over time. Lovingly held and cherished for many years, this jewel of a home is ready for its next chapter. Offering remarkable privacy alongside the convenience of an exceptional location. Steps to Yonge Street shops and restaurants, subway, Badminton & Racquet Club, top-rated schools, parks, and the ravine system. This is a rare opportunity for discerning buyers. Buyers are encouraged to bring their architect, contractor, or designer to fully explore the extraordinary potential and help shape the next chapter of this rare Moore Park home. (id:61852)
Sotheby's International Realty Canada
406 - 150 Farnham Avenue
Toronto, Ontario
Welcome to The Dorchester, a rare opportunity to own a true piece of Toronto architectural history. This classic 1940 Art Deco building is quietly tucked into the prestigious Deer Park neighbourhood and offers a refreshing alternative to today's cookie-cutter condos. Surrounded by stately homes and tree-lined streets, this is elegant city living with real old world character. This spacious corner suite is full of original charm: rich hardwood floors, French and sliding doors, wainscotting, arched doorways, crown moulding, and striking black-framed casement windows that flood the space with natural light. The oversized bedroom includes a double closet and a full ensuite bath. The open-concept living and dining area features a versatile den or office nook, ideal for working from home, with possible space for a future Murphy bed.The kitchen is compact but bright, with ceramic tile floors, subway tile backsplash, a large window, and just the right amount of retro flair. Pot lights add a modern touch throughout, and the unit offers excellent in-suite storage plus a separate locker downstairs. It's just a ten minute walk to the St. Clair subway, Yonge Street shops and restaurants, and beautiful parks. If you're looking for space, character, and location, rather than gyms you'll never use, this is the one. It's an address and space you'll be proud to show your friends. (id:61852)
Real Estate Homeward
A12 - 142 Pears Avenue
Toronto, Ontario
Welcome to a rare Annex condo townhouse that feels like a private home, set in one of Toronto's most iconic, walkable neighbourhoods. This beautifully maintained multi-level 2 bedroom, 2 bathroom home offers the perfect blend of space, comfort, and urban convenience. With multiple entrances into the welcoming and functional main floor, hardwood flooring, crown moulding and pot lights, this space is ideal for both everyday living and entertaining. The kitchen is well appointed with Bosch stainless steel appliances and a breakfast bar that opens seamlessly to the open concept dining and living room. The living room overlooks the terrace with a floor-to-ceiling window wall, creating a warm and inviting atmosphere. Upstairs, the expansive primary bedroom features double doors, a walk-in closet with custom built-in organizers, pot lights, and a bright South-facing window. A second bedroom with a double closet with built-in organizers, hardwood floors and a 4-piece bathroom completes this level. Venture to the lower level, which offers a versatile recreation room and ample storage. A 3-piece bathroom with cedar sauna adds a unique and luxurious touch, complemented by a separate laundry room. Step outside to a private stone patio, offering a quiet and inviting outdoor retreat. Enjoy exclusive access to the outdoor pool, sundeck, gym and party room. Ideally located steps to Bloor Street, TTC, Yorkville, cafes, shops, restaurants, parks, and the University of Toronto. A turnkey Annex opportunity offering exceptional lifestyle and value. (id:61852)
RE/MAX Hallmark Realty Ltd.
51b Burnaby Boulevard
Toronto, Ontario
Location, Location, Location! Discover this sophisticated 4-storey freehold townhome offering 2,341 sq. ft. of interior living plus 420 sq. ft. of private outdoor space, perfectly situated in the heart of the Avenue Rd & Eglinton area. Meticulously maintained with over $60K in recent upgrades (see upgrade sheet), this home showcases exquisite designer finishes wide plank hardwood floors, quartz and marble accents, oversized windows and glass doors that fill the home with natural light, and custom built-ins for elevated style and organization. The main floor boasts 10-foot ceilings and features a private south-facing terrace with a BBQ hookup, ideal for entertaining or relaxing outdoors. The second and third floors feature 9-foot ceilings, enhancing the homes bright, spacious atmosphere. The primary suite offers two large walk-in closets, complemented by thoughtful storage solutions throughout. Designed for ultimate convenience, this residence includes a private elevator and an underground enclosed garage with visitor parking. Enjoy 420 sq. ft. of private outdoor living, including the main floor terrace, a rooftop lounge with breathtaking city and CN Tower views ideal for entertaining, and a peaceful north terrace, perfect for morning coffee or quiet retreat. Located near top private schools; Branksome Hall, Blyth Academy, Havergal College, UCC and excellent public schools including North Prep, Glenview, and North Toronto Collegiate, this home combines luxury, comfort, and practicality. Steps to the Eglinton LRT, parks, the Beltline Trail, and a vibrant selection of shops, restaurants, and spas. Nothing to do, just move in and enjoy a turnkey lifestyle in one of Toronto's most sought-after communities. Residents also enjoy the ease of professional maintenance services: garbage collection, snow removal, landscaping, heated garage and driveway ensuring truly carefree living. (id:61852)
Slavens & Associates Real Estate Inc.
25 Roywood Drive
Toronto, Ontario
This lovely backsplit is filled with natural light and a welcoming sense of warmth. Ideal for first-time buyers beginning their homeownership journey or empty nesters looking to settle into a cozy, comfortable space. The updated eat-in kitchen features fresh paint ('26), granite countertops & backsplash, hardwood flooring, and a convenient separate side entrance. The open-concept living and dining room is freshly painted ('26) and showcases hardwood flooring, elegant crown moulding, and a large bay window overlooking the front garden, creating a bright and inviting atmosphere. Thoughtfully updated throughout, this home offers plenty of opportunity to add your own personal touches. Proudly enjoyed by the owners for over 55 yrs, it's ideally located close to schools, churches, parks, public transit, and shopping. Come see for yourself and feel right at home. (id:61852)
Royal LePage Signature Realty
208 - 955 Bay Street
Toronto, Ontario
Don't Miss The Opportunity To Own This Beautiful, Bright, Spacious, Freshly Painted & Professionally Cleaned One Bedroom + Den Corner Unit In The Luxury Britt Residence At Bay/Wellesley In The Heart Of Downtown Toronto. This Unit Features An Open Concept Living & Dining Area. Modern Kitchen Design With Built-In Appliances. Bedroom With A Floor To Ceiling Windows. Open Concept Den For Your Office Space. Minutes To Subway Station, Universities,Hospitals, Financial And Shopping District, Restaurants, Yorkville. Amenities Include: 24 Hr Concierge, Gym, Theatre, Lounge, Spa, Hot Tub, Outdoor Pool And Much More (id:61852)
Newgen Realty Experts
